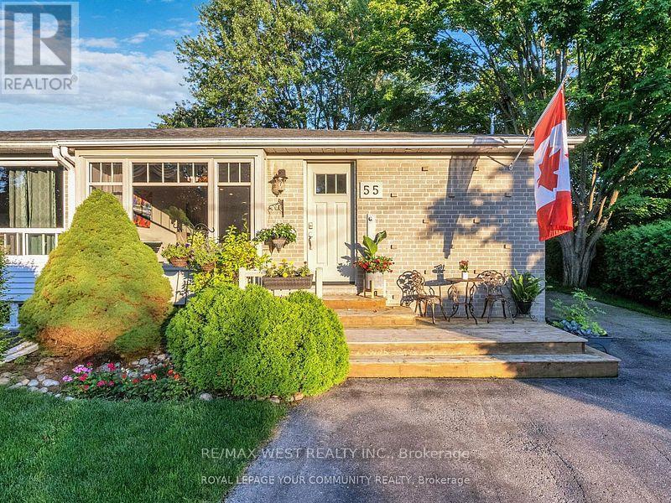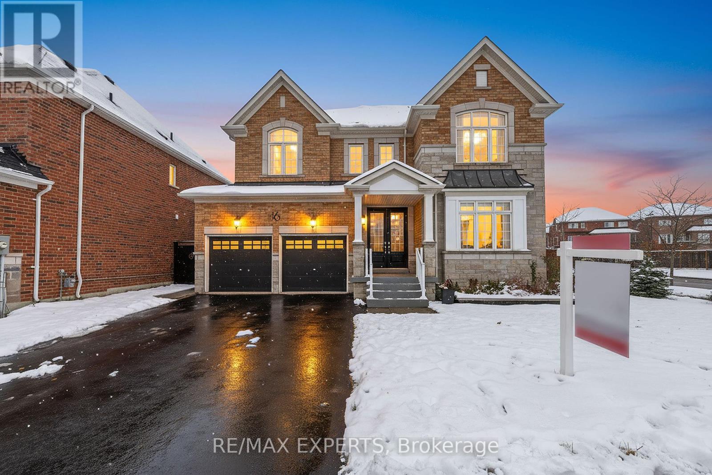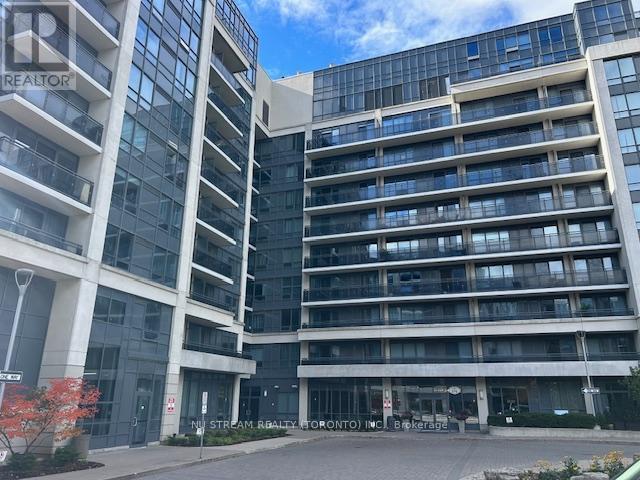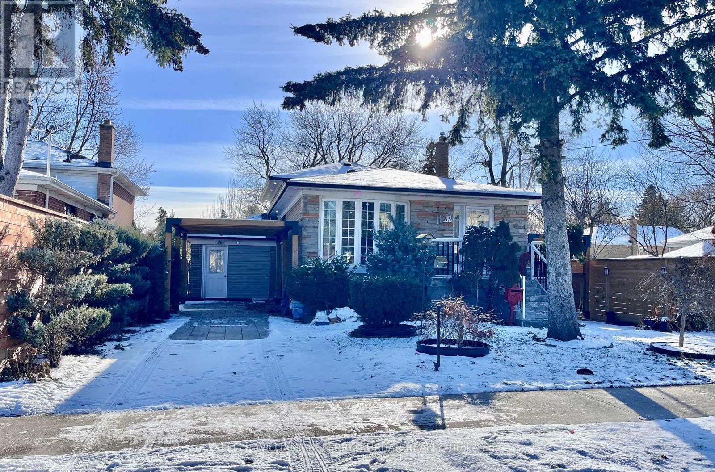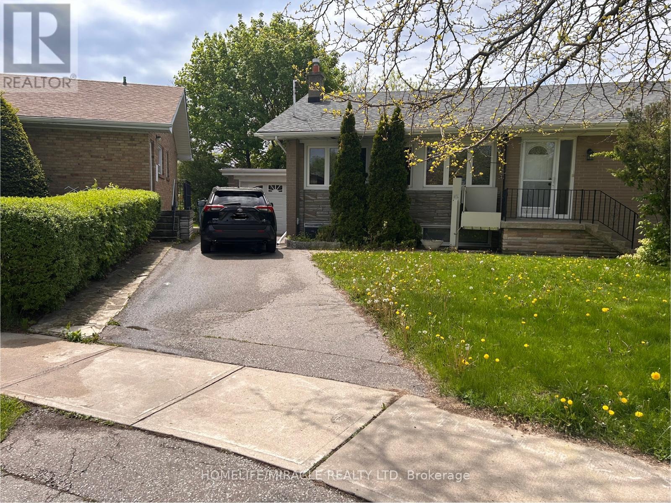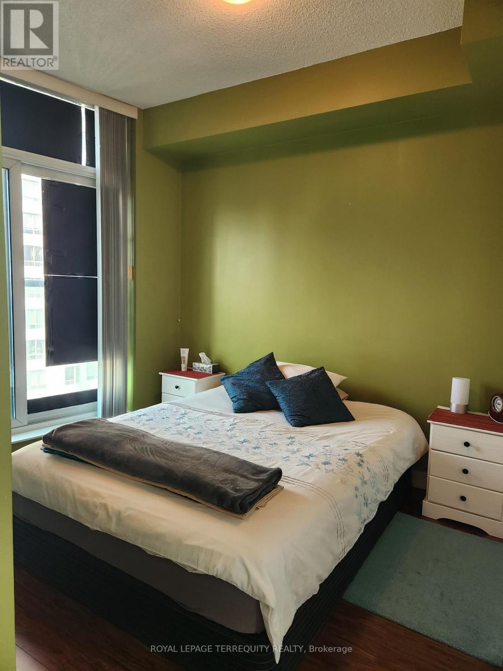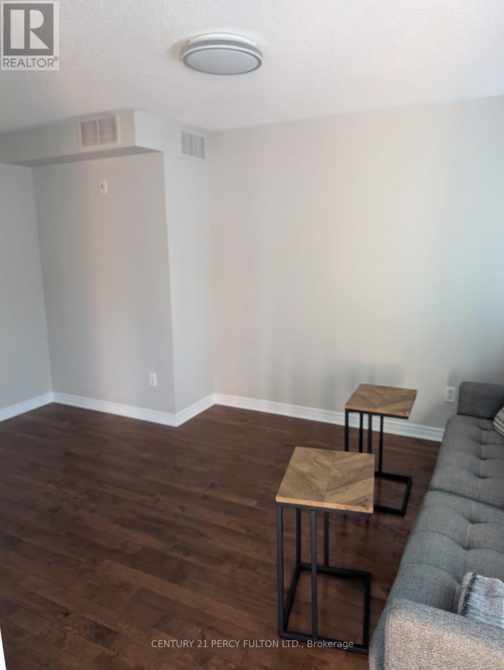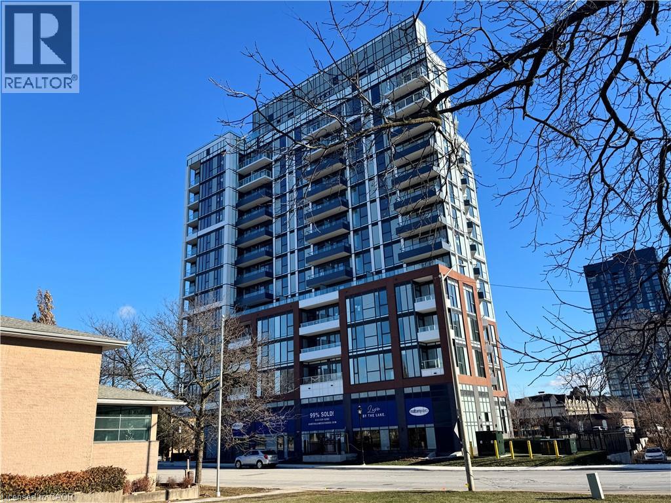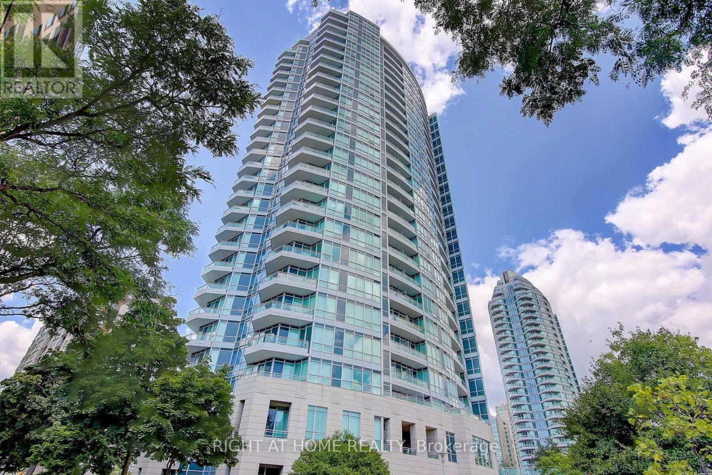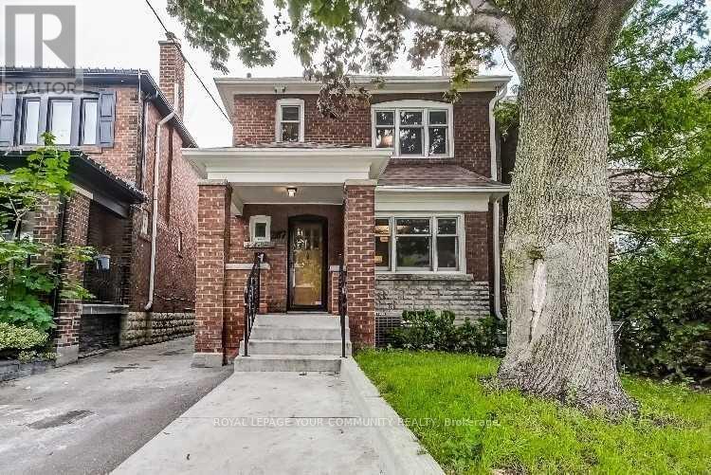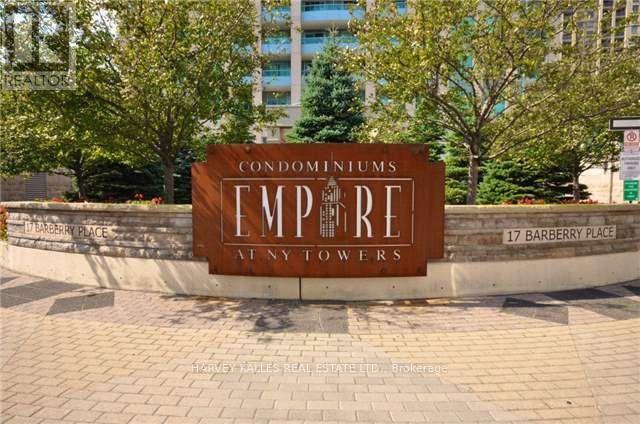55 Davis Road
Aurora, Ontario
Beautifully renovated bungalow for rent in a calm and family-friendly neighborhood with Private laundry and Storage. The impressive main floor offers 4 bedrooms, including a primary bedroom with a 3-piece ensuite and an additional shared 4-piece bathroom. Meticulously cared for, the home features a modern kitchen with quartz countertops, a built-in dishwasher, and an open-concept layout highlighted by pot lights. The kitchen comes fully equipped with Frigidaire appliances-fridge, stove, and microwave-making it ideal for cooking and entertaining. Stylish finishes are found throughout, including feature walls in the living room and primary bedroom, LED pot lights, and heated floors in the bathrooms. The spacious backyard is a private oasis with maple trees, spruce trees at the rear for added greenery, and cedars along the side providing full privacy and a serene atmosphere. Basement Storage and Laundry room for the Main floor tenants only! Use of the Backyard is only for Main floor Tenants. Shed, Barbeque and Dining set are included. Don't miss this exceptional opportunity! (id:50886)
RE/MAX West Realty Inc.
16 Vivian Creek Road
East Gwillimbury, Ontario
Welcome to this beautiful 4+1 bedroom CORNER-LOT home offering over 3,500 sqft of total living space. Located directly across from the park, this property gives you a backyard plus an extra "front yard" - perfect for kids to play, relax, and enjoy. A major highlight is the large finished basement with its own separate entrance, a full kitchen, a spacious bedroom, and a 5-piece washroom. Ideal for in-laws, extended family, or excellent income potential - a rare advantage in this neighbourhood. Inside, the main floor features a bright open-concept kitchen and living room, ideal for family time and everyday comfort. The large dining room is perfect for hosting dinners and celebrations, while upgraded light fixtures throughout the home add a clean, modern feel. Upstairs, all 4 bedrooms are generously sized, and each one has an ensuite - providing outstanding comfort and privacy for every family member. Freshly painted and move-in ready, this home delivers space, flexibility, and a premium location in a quiet pocket of Mount Albert. A fantastic opportunity for buyers seeking a well-maintained, spacious home with extra living options and true long-term value. (id:50886)
RE/MAX Experts
721 - 370 Highway 7 E
Richmond Hill, Ontario
Very Bright Corner Unit, Spacious 2 Bedroom + Den W/2 Full Bathrooms, Walk Out To Balcony, Open View And Facing A Park, Granite Kitchen Counter, Amenities Including Gym, Party Room, Game Room, Sauna Room, 24 Hours Concierge, Very Quiet Neighborhood, Walking To Public Transit (VIVA Bus Station), Park, Grocery, Restaurants, Banks, Medical Offices, One Direct Bus To York University, Close To Highway 404 & 407, One Parking (P1/86) Is Included. (id:50886)
Nu Stream Realty (Toronto) Inc.
15 Glenda Road
Toronto, Ontario
Discover this cherished family home in vibrant Scarborough Village. With 3 bedrooms upstairs, 2 additional bedrooms on the lower level, a family room, 3 bathrooms, and a separate entrance, this home easily accommodates a wide range of living arrangements, perfect for families, extended households, or multi-generational living. Lovingly maintained and upgraded, it features a functional studio addition that offers exceptional flexibility for a home office or creative space. Backing directly onto Lochleven Park, the property offers a rare blend of space, privacy, and natural beauty. Enjoy landscaped gardens with pergolas and fruit trees, and everyday convenience with nearby TTC routes and the Eglinton GO Station. The Scarborough Village Rec Centre is just minutes away, while the scenic parks and trails along Lake Ontario, including Bluffer's Park and the Waterfront Trail, are all within easy reach. A standout opportunity for families or investors seeking space, lifestyle, and an exceptional location. See property video! An accessory dwelling unit (ADU) feasibility report is available, outlining the potential for a detached ADU of up to 1,300 sq.ft -subject to municipal approvals. Offers gratefully reviewed on Mon, Dec 15th. (id:50886)
Keller Williams Referred Urban Realty
6 Kitson Drive
Toronto, Ontario
Beautiful Three bedroom bungalow for rent, near by the lake, Scarborough Bluffs, walk to public transportation. Grocery stores, Schools, restaurants, cafes, schools, health clinic * 1 Kitchen/Dining with Stove, Fridge, and a microwave oven* 1 Massive living room with open concept living* 1 Washroom* Hardwood flooring * Garage parking with storage or Driveway parking* Centralized AC and centralized humidifier.* Laundry (Washer/Dryer)* Backyard (id:50886)
Homelife/miracle Realty Ltd
1223 - 238 Bonis Avenue
Toronto, Ontario
Must See? Marvelous Tridel Condo with unobstructed golf course view! 3 Juliette Balconies - in living, dining & master bedroom. Very Spacious. Building with great facilities. 24b hours Gate House. Nicely maintained Building. Walk to Public Transit, Library, Bank, Restaurant, School, Shopping Mall and supermarket. Very convenient. Easy access to Hwy close to all amenities. Price included all utilities except hydro. One parking & one locker and included. NO PETS & NON SMOKER PLEASE. (id:50886)
Royal LePage Terrequity Realty
71 Barchester Crescent
Whitby, Ontario
Newly upgraded 3-bedroom, 3-bathroom house with a finished basement in a prime Whitby location. Features: Modern, upgraded kitchen with top-of-the-line appliances, Stylish, newly renovated bathrooms, Spacious backyard, perfect for relaxing or entertaining, Top school district, Minutes away from grocery stores, restaurants, and other conveniences, Easy access to Highway 401 for commuters (id:50886)
Century 21 Percy Fulton Ltd.
2088 James Street Unit# 810
Burlington, Ontario
Brand New Downtown Burlington Condo with Lake Views! Welcome to Martha James Condos by Mattamy. This stunning brand new 2 bedroom, 2 bath suite provides modern living in the heart of downtown Burlington with beautiful views of downtown and Lake Ontario. Featuring 789 sq. ft. of thoughtfully designed interior space plus a 78 sq. ft. balcony, this bright unit boasts upgraded fixtures and appliances throughout. The open-concept kitchen and living area is perfect for everyday living and entertaining, with direct access to the balcony. Enjoy the convenience of in-suite laundry, a storage locker, and 1 underground parking space (#531). Residents can enjoy several common spaces including a sate of the art exercise room & yoga studio, private lounge/ party room and pet washing station. (Pet restrictions apply). Ideally located steps to restaurants, shopping, parks, transit, and schools, this is urban living at its best. A fantastic opportunity to lease a brand new condo in one of Burlington’s most sought-after developments. (id:50886)
RE/MAX Escarpment Realty Inc.
1301 - 60 Byng Avenue
Toronto, Ontario
Discover luxury living at The Monet, an iconic water-garden residence in the heart of North York's vibrant Yonge corridor. This beautifully maintained 1+1 bedroom suite offers a bright, functional layout with 9 ft ceilings, floor-to-ceiling windows, hardwood flooring and a fully enclosed den perfect as a home office or 2nd bedroom. Enjoy an unobstructed panoramic west view with a generous balcony-ideal for sunsets and relaxed evenings above the city. The modern kitchen features granite countertops and a breakfast bar, complemented by newer upgraded appliances. Spacious primary bedroom includes a large double closet and abundant natural light. Parking and locker included. One of the rare advantages of this building is that ALL utilities-heat, hydro/electricity, water-are fully included, offering exceptional value and predictable monthly living costs. Located in one of Toronto's most transit-rich neighbourhoods with a 98 Transit Score and 86 Walk Score, you're just steps to Finch Subway Station, TTC, GO Bus Terminal, and the endless amenities of Yonge Street. Walk to Metro, Shoppers, supermarkets, cafés, parks, libraries, top schools, restaurants, shopping centres, Mel Lastman Square, North York Centre, and the Toronto Centre for the Performing Arts. Residents enjoy world-class amenities: 24-hr concierge, two indoor swimming pools, whirlpool, sauna, steam room, a two-storey recreation centre, fully equipped gym, games room, media room, library, party room with kitchen & bar, guest suites, and ample visitor parking. A quiet, well-managed luxury building in an unbeatable location-ideal for professionals seeking comfort, convenience, and a premium lifestyle. Move-in ready! (id:50886)
Right At Home Realty
4810 - 88 Queen Street E
Toronto, Ontario
On Prime Queen Street E., Ideally located in Toronto's vibrant downtown core, Never Lived In. This bright 3-bedroom, 2-bath unit features an open-concept layout with floor-to-ceiling windows, a sleek kitchen with stainless steel appliances, and a private balcony. Includes parking and locker. Enjoy luxury amenities and an unbeatable location steps Queen Subway & Streetcar, Eaton Centre, Financial District, TMU, U of T, St. Lawrence Market, Restaurants, Shops, and Entertainment. This residence offers unmatched convenience and connectivity. Enjoy premium building amenities including a 24-hour concierge, fitness room, outdoor pool, BBQ area, party room, and visitor parking. With a Walk Score of 97, Transit Score of 100, and Bike Score of 98, this location truly embodies convenience and connectivity-just steps from Yonge & Queen. (id:50886)
Central Home Realty Inc.
267 Westmount Avenue
Toronto, Ontario
Entire House! Spotless, modern white Kitchen W/quartz Countertops, Faux Marble floors, S/S Appliances. Bright Breakfast room overlooks patio. 3pc Upper bath features walk-in Shower, Lower 4pc Bath w/claw foot tub! Kitchen area and Washrooms boast heated floors! Beautiful original Woodwork. Hardwood floors! Spacious principal rooms! Large, dry Basement W/Laundry. Private drive! Fenced Backyard! Easy care artificial turf in backyard. Double Car Garage! Walking distance to St Clair, Shopping, Bistros and TTC. Lovely Home in the Village. House well suited for Professional couple or small family. Tenant Responsible for Lawn care, Snow & Ice removal. LL asks for completed rental application, Photo ID, Current Equifax credit Report W/good score Employment Letter, Min 3 pay stubs.(note: LL may want to do own credit report) (id:50886)
Royal LePage Your Community Realty
603 - 17 Barberry Place
Toronto, Ontario
Superb Bayview and Sheppard location. Good size1 bedroom with balcony. Parking, locker, Hardwood floors, Granite counter in Kitchen unobstructed views. Great amenities. 24 hrs Concierge, indoor pool, sauna, fitness, steps to subway, TTC, Bayview village. Loblaws, Sheppard subway and so much more. (id:50886)
Harvey Kalles Real Estate Ltd.

