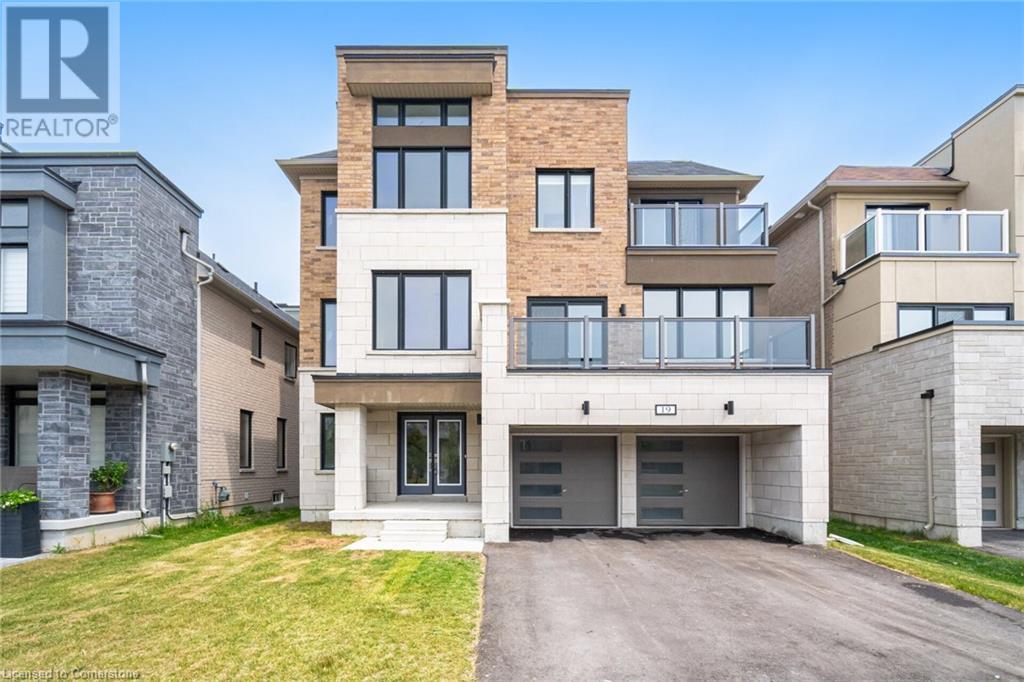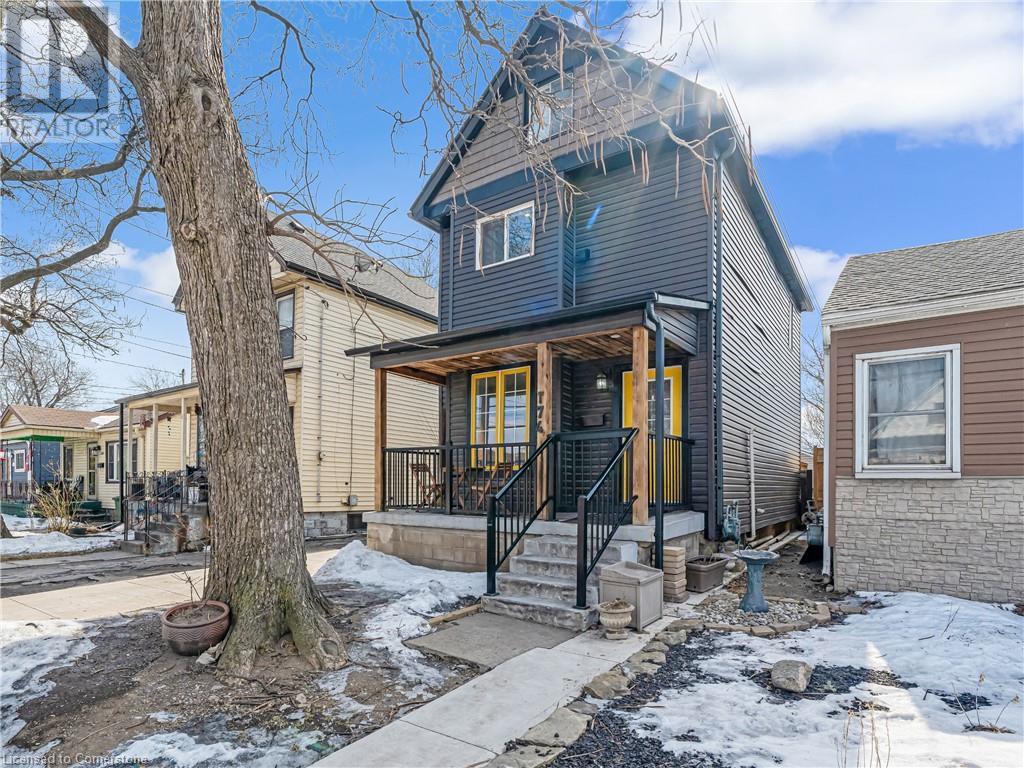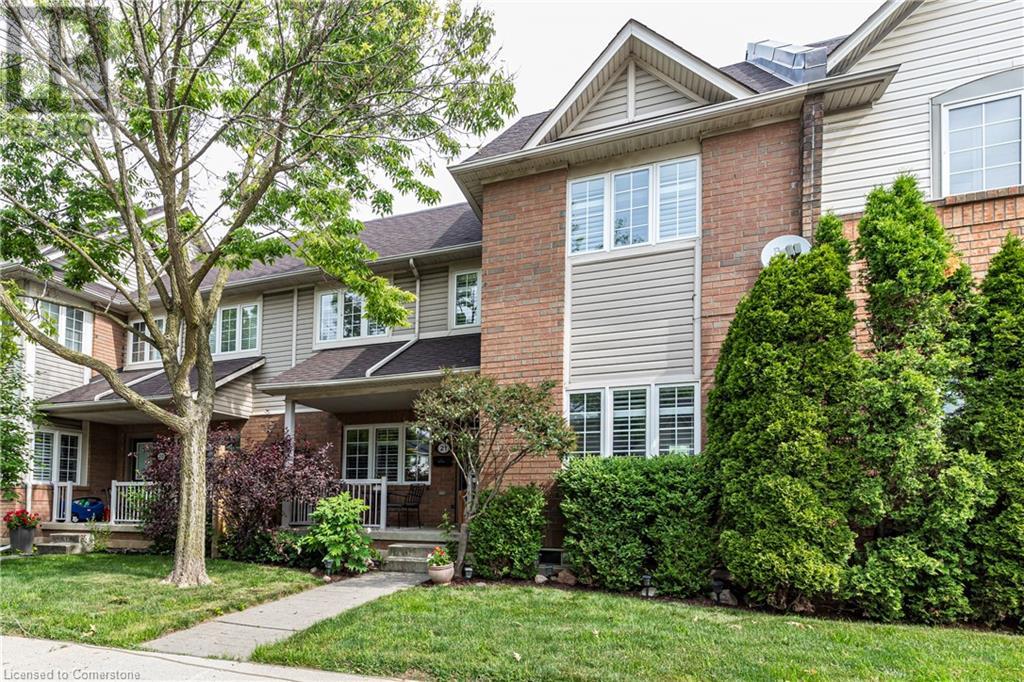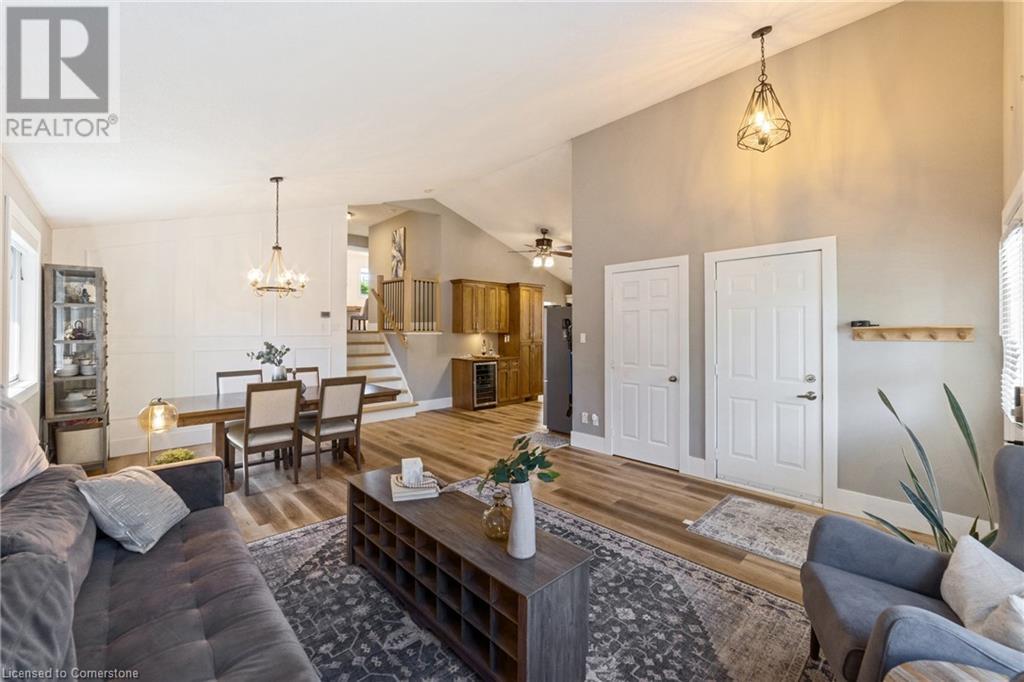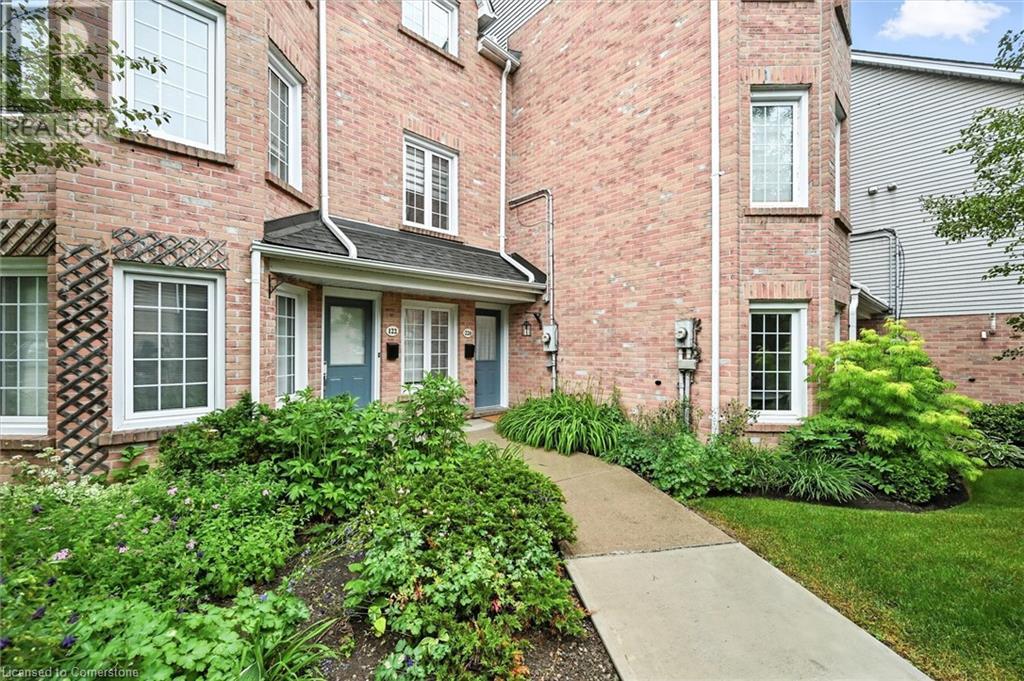172 Merrilee Crescent
Hamilton, Ontario
This gorgeous backsplit offers 2063 square feet of impeccably designed living space that rivals that of the largest of homes. The principal rooms are vast and pronounced, and utilize every inch of their respective spaces. You must see it to truly appreciate the large feel of this home! Spacious rooms are designed with families in mind with four bedrooms and three full bathrooms (including a primary with a full ensuite). The enormous sunken family room is open to the kitchen and offers expansive space for lounging and entertaining with the bonus of a walk-out to the patio. Recent updates include new flooring throughout, smooth ceilings, updated kitchen, light fixtures, window covers, freshly painted, and more. The unfinished basement offers a large rec room with over 9ft ceilings! a separate entrance from the garage, and a full workshop area. Tons of potential for future living space, in-laws, teen retreat, or even rental. A 2 car garage and a 4 car driveway complete this great house! This is a family-friendly neighbourhood with a strong community and close to all amenities including Lime Ridge mall, public transit, parks, recreation, and so much more. Do yourself a favour and book a showing for this home today. You don't want to miss this one! (id:50886)
Right At Home Realty
19 Yacht Drive
Bowmanville, Ontario
Welcome to The Grand Radiance -an architectural gem tucked along the shores of Lake Ontario in beautiful Port Darlington. Spanning over 4,400 sq. ft. of meticulously designed living space, this stunning 4-bedroom, 3.5-bath residence offers luxurious comfort paired with timeless elegance.Step inside to discover a thoughtful layout that effortlessly blends functionality and flow. The main level features an expansive great room with a gas fireplace, a gourmet kitchen complete with a walk-in pantry and oversized island, and a formal dining area that opens to one of three private balconies. Whether you're hosting or relaxing, this space rises to every occasion.Upstairs, the primary suite is a true retreat, featuring a spa-like ensuite and dual walk-in closets. Three additional bedrooms offer generous space, each with walk-ins and access to beautifully finished bathrooms. The optional fifth bedroom or recreation area on the lower level adds flexibility for extended family or entertaining.But the crown jewel? A 400 sq. ft. rooftop terrace boasting unobstructed views of Lake Ontario, a rare and priceless escape to enjoy sunrise coffees or sunset wines.Located just steps from the waterfront, trails, and marina, this is more than a home, its a lifestyle. Ready to experience lakeside living at its finest? Lets make your move to Port Darlington today. *EXTRAS. This home is equipped with USB outlets. The garage is ready for an electric car with already installed charger plug. This home sits on a premium, pond view lot. You have no rear yard neighbours! (id:50886)
Realty World Legacy
174 Mcanulty Boulevard
Hamilton, Ontario
This beautifully renovated two-and-a-half-storey home is perfect for first-time buyers and young families. Ideally located near highways, shopping, public transit, restaurants, parks, and more, convenience is at your doorstep! Step inside to a stunning open-concept main floor featuring a stylish living and dining area, complemented by modern flooring throughout. The updated kitchen seamlessly flows to a spacious backyard with a brand-new deck—perfect for entertaining or relaxing.Upstairs, the second level offers two well-sized bedrooms and two bathrooms, including a brand-new en-suite in the primary bedroom with a sleek glass shower. The third floor boasts a versatile loft space—ideal as an additional bedroom, playroom, or second living area. This turnkey home is ready for you—just move in and enjoy! (id:50886)
Keller Williams Edge Realty
100 Beddoe Drive Unit# 21
Hamilton, Ontario
Welcome to this beautifully updated townhome steps to Chedoke Golf Course. Approximately 1880 square feet above ground. The basement has a family room, utility, and a walk-out on ground level to an attractive, landscaped sitting area and double garage with inside entry. Add a double driveway that holds 4 cars to complete the fabulous parking capability of the home. Check out the main level with an open eat-in kitchen with a huge island with granite countertop and sizable dining area for entertaining. There is an INDUCTION cooktop and range hood with 2 built-in ovens, a wine fridge, microwave, and recent stainless steel fridge. Enjoy cooking in this chef's kitchen! Spacious great room with a modern gas fireplace with vents replaced add to the comfort and style of this easy living. Upstairs are 3 bedrooms and a newer stackable washer and dryer. Furnace & AC updated in 2022. Shingles replaced in 2021. 1 garage door opener. Location, location! From the front door, you have a view and accessibility to the lovely, treed and walkable park-like setting. Close to 403, transportation, Westdale, and McMaster which are all minutes away. Walkable to Locke St, trails up behind the Golf Course. Fantastic schools, minutes to the mountain access, Mohawk College, and Hillfield Strathallan College. Don't miss it, just move in! RSA (id:50886)
Judy Marsales Real Estate Ltd.
2208 Heidi Avenue
Burlington, Ontario
Welcome to 2208 Heidi Avenue—a beautifully maintained two-storey home nestled in one of Burlington’s most desirable and family-friendly neighbourhoods. This bright and inviting 3-bedroom, 2.5-bath home is filled with natural light, thanks to three skylights, expansive windows, and soaring vaulted ceilings that create a spacious, airy feel throughout. The welcoming front entrance opens to a beautifully designed open-concept living and dining room—ideal for family gatherings and entertaining. The renovated kitchen is a chef’s dream, featuring an oversized island, granite countertops, stainless steel appliances, and seamless flow into the cozy family room with a wood-burning fireplace. Both the kitchen and family room offer walkouts to a private backyard oasis with manicured gardens, mature trees, a deck, and a stone patio—perfect for relaxing or hosting guests. Upstairs, the primary ensuite and main bathroom have been completely renovated with modern, elegant finishes including skylights, a soaker tub, tiled flooring, and a separate glass shower. The fully finished basement offers even more living space, with a large recreation room and a dedicated office or workout area. The home’s charming exterior features a double-car garage and an interlocking driveway. Just steps from parks, schools, highways, and all amenities—this home is truly move-in ready! (id:50886)
Royal LePage Burloak Real Estate Services
262 Kenora Avenue Unit# 40
Hamilton, Ontario
END-UNIT IN CENTRAL LOCATION … Unit 40 at 262 Kenora Avenue delivers the privacy of a semi with the low-maintenance ease of condo living, right at the edge of East Hamilton and Stoney Creek. The refreshed main level pairs durability with style. At the heart of the home, the beautifully UPDATED KITCHEN shines with crisp white cabinetry, generous storage, and stainless-steel appliances - ready for your culinary creations. Easy-care vinyl plank flooring unites a bright and open living/dining area and a handy 2-pc powder room. Patio doors extend the living space beneath a pergola covered patio (fully removable per the condo corporation) and onto a tidy, fenced yard. Upstairs, GENEROUS bedrooms with oversized windows, offer room to grow, work, or simply unwind. An upgraded 4-pc bathroom features modern fixtures. Need more flex space? The partially finished basement provides a BONUS bedroom, office, or media room alongside neat laundry and storage zones, while an updated furnace and A/C keep comfort costs in check. Pull into your private, single-car driveway and attached garage, step inside, and feel the difference an end unit makes: extra windows, abundant natural light, and only one shared wall. Commuters and locals alike will love the location: moments to the QEW, walking distance to Lococo’s fresh market, Long & McQuade Music, and minutes to every shopping, dining, and service amenity. If you’re searching for turn-key space with smart updates and unbeatable access, this bright end-unit townhome is ready when you are. CLICK ON MULTIMEDIA for virtual tour, drone photos, floor plans & more. (id:50886)
RE/MAX Escarpment Realty Inc.
11 Liam Drive
Hamilton, Ontario
A rare blend of style, space, and function in one of Ancaster’s most sought-after neighbourhoods. This beautifully updated 4-level backsplit in the Maple Lane Annex offers 4 bedrooms, 3 bathrooms, and a layout designed with family living in mind. The bright, open-concept great room welcomes you with vaulted ceilings and seamless flow into a modern kitchen, ideal for entertaining or everyday life. Upstairs, three spacious bedrooms share a a comfortable modern space, while the lower level offers a private primary suite with its own ensuite and cozy family room retreat. The fully finished basement adds even more versatility with a large rec room, dedicated office space, laundry, and a 2-piece bath. Located on a quiet street near top-rated schools, parks, and amenities, this move-in ready home checks every box (id:50886)
Keller Williams Edge Realty
1291 Cannon Street E
Hamilton, Ontario
Nicely renovated 1.5 storey house. Updated kitchen with new stainless steel appliances and granite countertops. Updated bathrooms, new windows in 2021. Hickory hardwood flooring throughout main floor. Fenced yard with deck. Right across the road form Queen Mary Elementary School. Walking distance to the Centre on Barton, Ottawa Street, parks and recreation centre. (id:50886)
Michael St. Jean Realty Inc.
2110 Cleaver Avenue Unit# 228
Burlington, Ontario
3-Bedroom Townhouse with Ravine Views in Desirable Headon Forest! Welcome to Arbour Lane, a beautifully maintained townhouse complex in the highly sought-after Headon Forest neighbourhood of Burlington. This spacious 1,460 sq ft, 3-bedroom, 2.5-bath home is one of the largest models in the complex and has been lovingly cared for by the same owner for 15 years. Step into a fully renovated kitchen featuring stainless steel appliances, granite countertops, classic white cabinetry, and a bright dinette area framed by a large window. The main floor boasts a generous open-concept living and dining area with a cozy gas fireplace and a walkout to a private balcony overlooking the picturesque ravine — perfect for relaxing or entertaining. A convenient 2-piece powder room completes this level. Upstairs, you’ll find three spacious bedrooms, including a primary suite with a 4-piece ensuite, large window, and ample closet space. One of the additional bedrooms features a charming Juliette balcony with ravine views. A second 4-piece bathroom and laundry area add convenience to the upper level. Additional features include a detached single-car garage, one driveway parking space, ample visitor parking, and a personal storage locker. No rental equipment — all major systems are owned, including a HEPA air purification system, furnace, A/C, and hot water tank. Ducts were cleaned and the HEPA filter replaced in November 2024. The complex is beautifully maintained with landscaped gardens and is steps from C.H. Norton Elementary School and a nearby park. Enjoy easy access to grocery stores, restaurants, the public library, and major commuter routes — just minutes to the 403, 407, GO Station, and public transit. Don’t miss this rare opportunity to own a spacious, upgraded townhouse in one of Burlington’s most desirable communities! Condo fees Incl: additional-building maintenance, common elements, decks, doors, private garbage, property maintenance fee, roof, windows (id:50886)
RE/MAX Escarpment Realty Inc.
238 West 15th Street
Hamilton, Ontario
Welcome to 238 West 15th Street in the heart of Hamilton’s West Mountain! This main level, well-cared-for home is full of charm and natural light, offering a great layout that’s perfect for anyone looking for a move-in-ready space. Relax on your deck in your private backyard and ideal for summer BBQs or just relaxing with your morning coffee. Located in a quiet, family-friendly neighbourhood close to schools, parks, transit, and all the essentials—this one checks all the boxes. Lots of parking, an attached garage with a gas heater and more! Come take a look and see why 238 West 15th Street might be your next home sweet home! (id:50886)
RE/MAX Escarpment Realty Inc.
2055 Walkers Line Unit# 103
Burlington, Ontario
Welcome to this spacious and beautifully updated 2+2 bedroom, 2 bathroom condo townhome with over 1900 total square feet of living space located in the desirable Millcroft community! The main floor features two generous bedrooms, an updated eat-in kitchen, a refreshed 4-piece bath, and a bright open-concept living/dining area with a cozy gas fireplace and walkout to a private patio — perfect for relaxing or entertaining. The finished lower level adds even more living space with two additional bedrooms, an updated 3-piece bathroom, a large family room, laundry, and plenty of storage. This home is a great fit for anyone looking to upsize from an apartment-style condo or for those ready to downsize into something more manageable without giving up space or comfort. With low condo fees and exterior maintenance included (windows, doors, roof, snow removal and landscaping), you can enjoy truly worry-free living. All of this in a prime location — walkable to top-rated schools, parks, trails, shops, restaurants, and the Tansley Woods Community Centre. Don’t miss your chance to live in the sought-after Millcroft neighbourhood — where comfort, convenience, and community come together! (id:50886)
Royal LePage Macro Realty
181 London Street S
Hamilton, Ontario
Welcome to this charming blend of character and modern updates in one of Hamilton's sought-after neighbourhoods! This 3 bedroom, 2 bath home features new flooring and fresh windows throughout- including some impressive magic windows for easy cleaning! The original front door adds a touch of timeless curb appeal and separate entrance to the basement provides extra possibilities. Outside, enjoy a 3 car driveway complete with a Tesla charger and a detached garage with heat and hydro- perfect for a workshop, studio or additional storage. The beautifully landscaped backyard offers fantastic potential for creating your own outdoor oasis or sit back and relax as is. (id:50886)
Royal LePage NRC Realty


