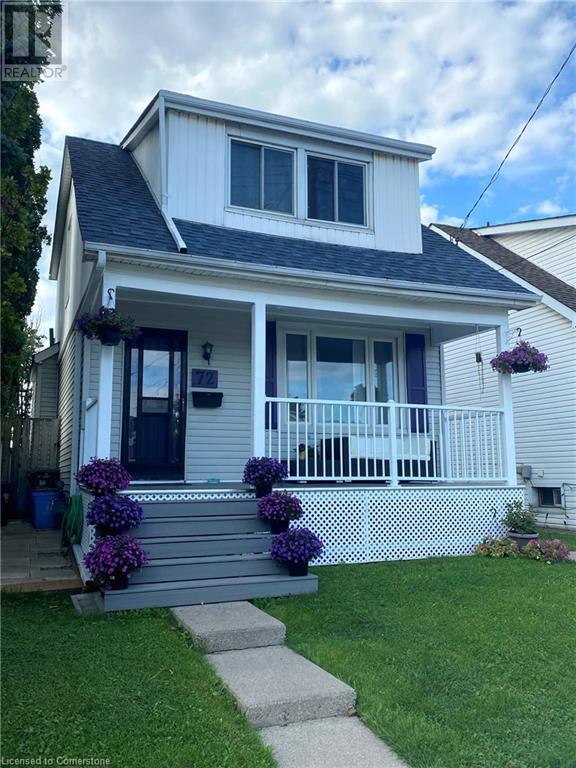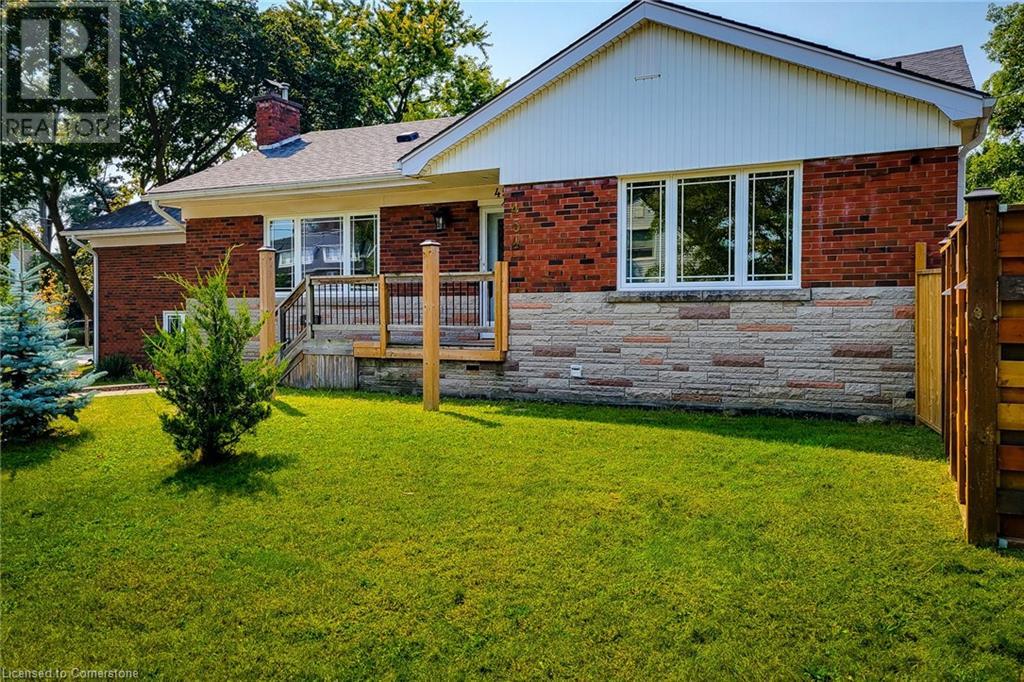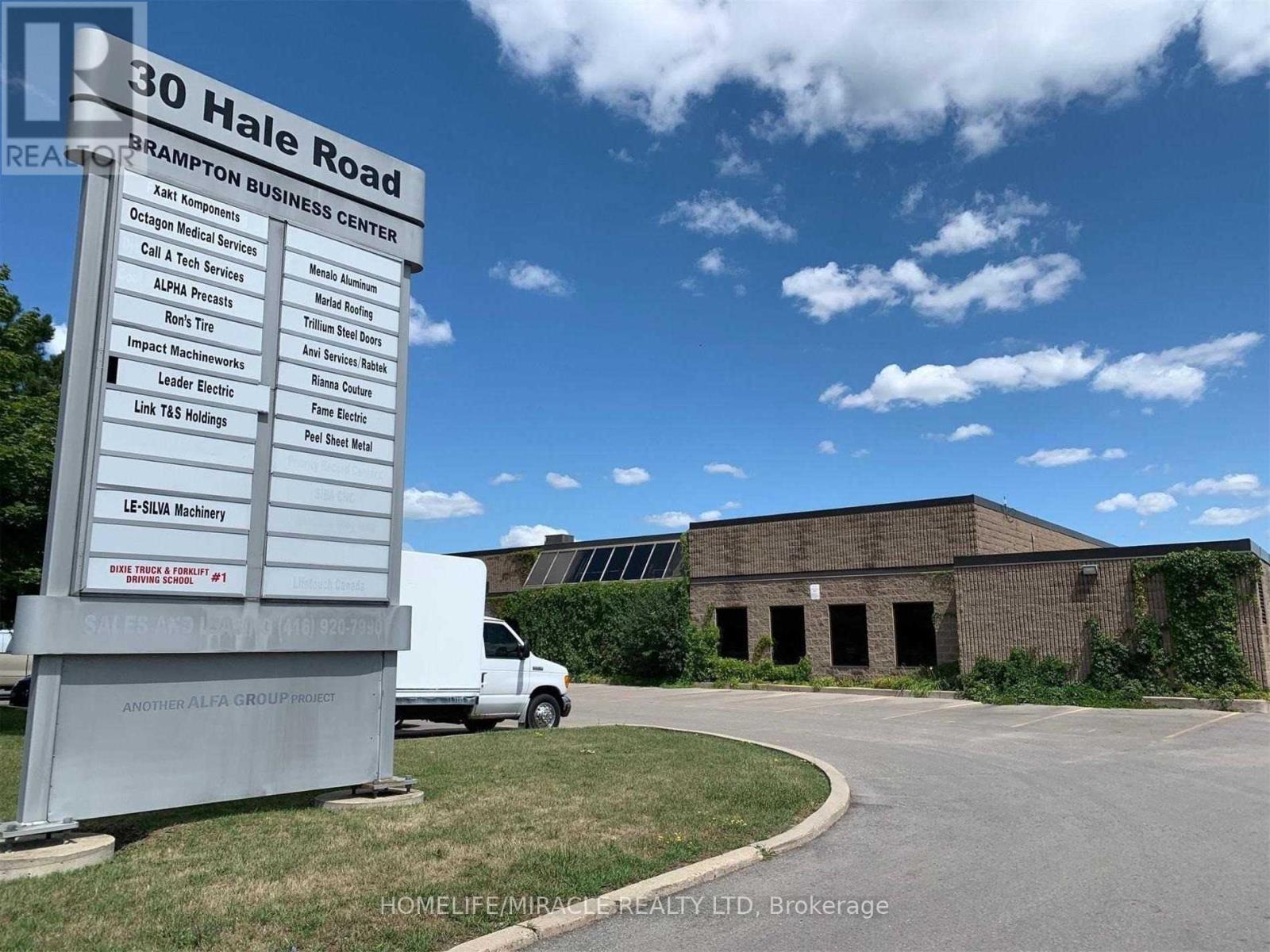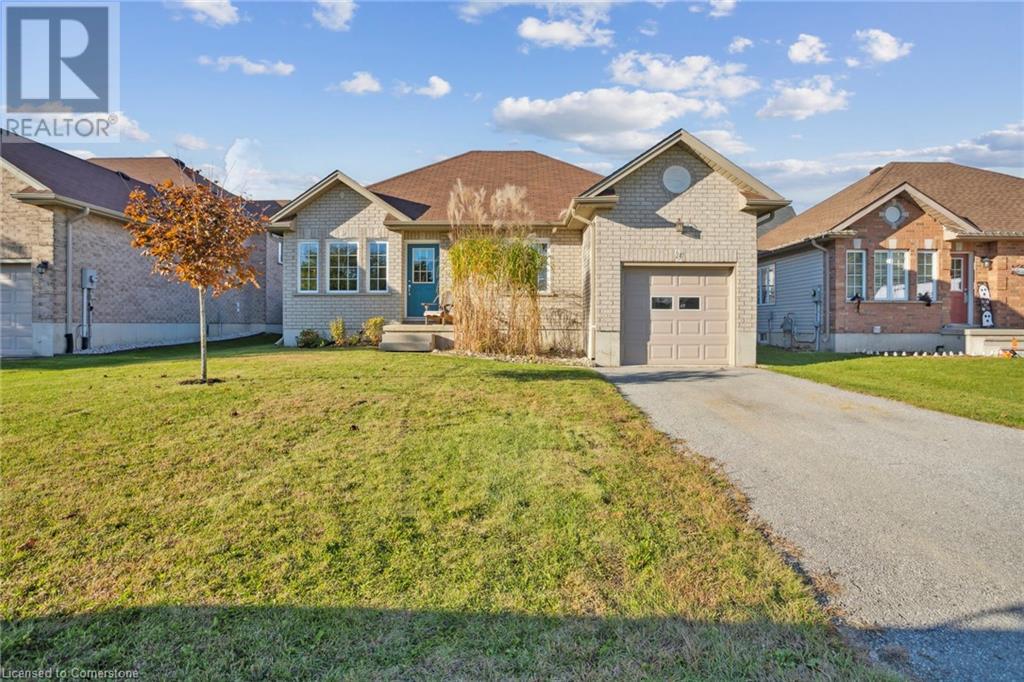72 Harrison Avenue
Hamilton, Ontario
Exceptional Value in Home Side Neighborhood.! Discover this charming 1.5-storey home combining modern upgrades with classic character. Offering 3 spacious bedrooms, 2.5 bathrooms, and a newly renovated basement. It's a perfect for families and entertaining. The primary bedroom boasts a wall-to-wall closet, while generous-sized rooms and ample storage ensure comfort. The bright kitchen and laminate flooring throughout add to the appeal. Humidifier and hot water tank owned! Enjoy the fenced yard with mature trees—your private retreat! Rear parking adds convenience. Walk to Ottawa Street's vibrant shops and Centre Mall where you have it all, easy access to the Red Hill Parkway and QEW. Don’t miss this gem—schedule your showing today! (id:50886)
Exp Realty
14 Wilkins Crescent
Tillsonburg, Ontario
Welcome to your dream retirement home in the sought-after Hickory Hills community in Tillsonburg. This charming 2-bedroom, 3-bathroom bungalow offers a perfect blend of comfort, convenience, and low-maintenance living. Upon arrival, you’ll find a new concrete driveway with a resurfaced porch done in 2024. The one-car garage includes convenient access to the backyard which features an updated deck and retractable awning done in 2021. As you step into this spacious home, you'll walk through the front hallway and be greeted by an inviting living area, designed with your comfort in mind. There is additional space at the sunroom which steps out to your backyard. Most of the main floor has been repainted in 2023 offering a fresh and inviting look. The generous living room flows seamlessly into the dining area, perfect for entertaining family and friends or enjoying a quiet meal. Large windows throughout the home ensure an abundance of natural light, creating a warm and welcoming atmosphere. The well-appointed kitchen features ample counter space, updated appliances, soft-close cupboards, and more! The primary bedroom suite is complete with a walk-in closet, and a private ensuite bathroom. The second bedroom is equally comfortable with a cheater ensuite to the main bathroom, and can serve as a guest room, home office, or hobby space. In the finished basement you will find a cozy rec-room complete with a natural gas fireplace and ample room to relax on a night in, as well as an additional 3-pc bathroom. One of the highlights of this property is its low-maintenance yard, allowing you to enjoy the beautiful outdoors without the hassle of extensive upkeep. Your back deck is in a great location with the afternoon sun, and has a great view of the back ravine offering lots of privacy and nature sightings. Experience the best of retirement living in Hickory Hills. Please note there is a one time transfer fee as well as an annual fee to the Hickory Hills Association. (id:50886)
Royal LePage R.e. Wood Realty Brokerage
454 Mayzel Road
Burlington, Ontario
Attention frst-time home buyers and investors! This charming bungalow, located off New Street and just a short walk from downtown Burlington, offers an exceptional opportunity. The newly upgraded main level features three bedrooms and two full bathrooms, complemented by a modern kitchen with stainless steel appliances and stylish pot lights throughout. The lower level presents income potential with a walk-up basement, separate entrance, and two additional kitchens, providing endless possibilities. Conveniently close to all amenities and only a 15-minute walk to downtown Burlington and Spencer Park, this home is a must-see. Don't miss your chance to own this gem schedule a viewing today! (id:50886)
New Era Real Estate
408 - 107 Roger Street
Waterloo, Ontario
Modern Condo For Lease in the Heart of Waterloo. This unit has 1 bedroom and 1 bathroom, an open concept layout with stainless steel kitchen appliances, vinyl flooring, floor-to-ceiling windows, and an ensuite laundry. The modern kitchen is outfitted with stainless steel appliances, quartz countertops, a built-in microwave, and attractive vinyl flooring throughout. The living area has a step out onto the large balcony to enjoy the weather, and the bedroom has a handy walk-in wardrobe. Wonderful Place Located close to Wilfrid Laurier University, the University of Waterloo, Conestoga College, restaurants, parks and walking trails, a community center, the Waterloo Town-Square Shopping Center, Grand River Hospital, Go-station, Google Headquarters, public transportation, major highways, and LRT. **** EXTRAS **** All Stainless Steel Appliances: Stove, Fridge, Dishwasher and over-the- range microwave, washer and dryer (id:50886)
Exp Realty
645 Interlaken Drive
Waterloo, Ontario
Welcome to 645 Interlaken Dr, Waterloo! This charming single-detached home is located in a family-friendly neighborhood, offering both comfort and convenience. The bright and open-concept main floor features a welcoming foyer, leading to a spacious living room with hardwood flooring and ceramic tiles throughout. The kitchen is generously sized with plenty of cabinetry and large countertops, making it a perfect space for meal prep and entertaining. Adjacent to the kitchen is the dining area, with sliding doors opening onto a large south-facing deck, ideal for outdoor gatherings. Upstairs, you'll find three well-sized bedrooms, including a master retreat with two closets and a 4-piece ensuite for added privacy. The spectacular family room features vaulted ceilings and large windows, allowing natural light to flood the space. The second and third bedrooms share a private 4-piece bathroom, making it perfect for family living. The fully finished walk-out basement with a separate entrance offers additional living space, ideal for a home office, entertainment area, or extra storage. The basement also includes a 4-piece bathroom and a laundry room for added convenience. Updates include AC (2023), dryer and washer (2022), water softener (2022), basement flooring and kitchen (2022), California blinds on all windows (2022), and a basement patio and sidewalk (2022). Ideally located close to parks, shopping plazas, bus routes, Costco, and the Boardwalk Shopping Centre, this property combines modern comfort with practicality in a prime location. (id:50886)
Exp Realty
63d View Green Crescent
Toronto, Ontario
Dare to Compare features- Stand alone Roof like Detach, Dbl Garage, No side walk, Walkout, Backing on Park, Water & Tennis play area, Backing on steps to TTC Bus Loop.Limited Edition Newer Construction in the safe Neighbourhood area. Steps to Humberdown, Catholic, Public School with Day care & Public Library. Hwy 427,401,407 & Airport near by, Huge jobs Market in the surrounding area & famous religious LandMark in the area and much more.Gorgeous Rear view! Spacious 3 bedroom and 4 bath home with a beautiful view. Home linked by Double garage only. Separate roof and foundation. Backing onto park and playground. School, community Centre, library, Humber college, TTC, Hospital and woodbine Mall all moments away. Great neighbourhood! Great location! Bonus 1 bedroom walkout basement. Recent taken photos are on MLS. Approx 1500 Sq Ft Main & 2nd Floor area. **** EXTRAS **** Newer Roof, Furnace ,New Hot Water tank. Fridges, Stoves, B/I Dishwasher, Washers, Dryers, 2 Laundry Set. Agent/seller do not warrant retrofit or legal status of the basement.Owner is Registered Realtor.Deposit approx 5% of the Sold price. (id:50886)
Realty One Group Delta
16 - 30 Hale Road
Brampton, Ontario
2280 sq. ft. Industrial Condo For Lease in Steeles & Rutherford Area in Brampton. Plus additional 150 sq. ft. Mezzanine for Extra Storage. M2 allows for various uses. No Auto Related Business Or Place Of Worship Allowed. Small Office & Washroom In Unit, 14 Ft Clear Height. 1 Grade Level Drive-In Door With Opener. Entrance From Inside Corridor As Well. 2 Dedicated Parking Spots At The Back. Vacant Unit. Immediately Available. Monthly Condo fees $794.27 Includes Non-Metered hydro and Water. Annual Property Tax $5907.10. **** EXTRAS **** Total Tmi Approx. $8 + HST Per Sq Ft Yearly, includes all utilities. Tenant to pay for its own insurance. 3 Years Net Lease Required. $1 PSF Yearly Rent Escalation. (id:50886)
Homelife/miracle Realty Ltd
16 - 30 Hale Road
Brampton, Ontario
2280 sq. ft. Industrial Condo For Sale in Steeles & Rutherford Area in Brampton. Plus additional 150 sq. ft. Mezzanine for Extra Storage. M2 Zoning allows for various uses. No Auto Related Business Or Place Of Worship Allowed. Small Office & Washroom In Unit, 14 Ft Clear Height. 1 Grade Level Drive-In Door With Opener. Entrance From Inside Corridor As Well. 2 Dedicated Parking Spots At The Back. Vacant Unit. Immediately Available. Monthly Condo fees $794.27 Includes Non-Metered hydro and Water. Annual Property Taxes $5907.10. (id:50886)
Homelife/miracle Realty Ltd
97 Cachet Hil Crescent
Vaughan, Ontario
A+ Tenants. Very beautiful Large unit, close to Wonderland, new Vaughan Hospital, different bars, Quiet family area, a lot of high end restaurants. Practical Layout & Located In High Demand Area of Rutherford /Islington. This Detached 3 bedrooms and 1washroom Basement Apartment, offering ample space for comfortable living. This property provides an ideal blend of convenience and accessibility to various amenities.Tenants to pay utilities. **** EXTRAS **** Utilities Extra (id:50886)
RE/MAX Experts
1608 - 430 Mclevin Avenue
Toronto, Ontario
This bright and modern condo features 2 bedrooms, 2 bathrooms, a cozy living area, and an open balcony perfect for relaxing. Enjoy the convenience of ensuite laundry, a private locker, and underground parking. Steps from TTC transit and minutes from Highway 401, this location offers unbeatable accessibility.Nearby amenities include the University of Toronto Scarborough Campus (UTSC), Centennial College, Centenary Hospital, public library, recreation center, shopping mall, and both public and Catholic schools.Building amenities feature a gym, indoor pool, party/meeting room, tennis court, security guard, and visitor parking.Dont miss this opportunity an ideal home in a vibrant neighborhood! (id:50886)
Zown Realty Inc.
503s - 127 Broadway Avenue W
Toronto, Ontario
Welcome to this stunning brand new one-bedroom condo, nestled in Toronto's vibrant Midtown. Located just steps from the Yonge and Eglinton corridor, this sleek, contemporary suite offers the perfect blend of style, comfort, and convenience. unbeatable Walk Score and Transit Score of 100, this condo is ideally located just steps from the Eglinton TTC Station, offering effortless access to the entire city. You will be surrounded by an array of trendy restaurants, shops, and the bustling Yonge-Eglinton Centre. Perfectly positioned near parks, top schools, and the scenic Beltline Trail, this is urban living at its finest. Enjoy exclusive access to world-class amenities, including a stylish entertainment lounge, a fully equipped state-of-the-art gym, an outdoor pool, BBQ area, co-working space, yoga studio, and even a pet spa. Experience the vibrant lifestyle of Midtown Toronto **** EXTRAS **** Fridge, Stove, Microwave/Hood, Dishwasher. Washer & Dryer & All Existing Light Fixtures. (id:50886)
Zolo Realty
2306 - 188 Fairview Mall Drive
Toronto, Ontario
Bachelor Unit. Steps to Fairview Mall. Close To Don Mills Subway Station, Prestigious Schools, Offices And T&T Supermarket. Laminate Flooring Throughout & 9' Ceiling. Floor To Ceiling Windows. Modern Kitchen And Quartz Countertop. Fabulous Amenities: Gym, Yoga, Fitness Room, Rooftop Deck, Bbqs, Concierge & More. 1 Locker Included. Easy Access To Dvp, Hwy 401/404 and Everything! The tenant could decide if they want to use the furniture or not.Fridge, Stove, Dishwasher, Range Hood And Microwave, Stacked Washer & Dryer. (id:50886)
First Class Realty Inc.
1511 - 320 Richmond Street E
Toronto, Ontario
Highly Coveted ""The Modern"". Large Den Converted To Second Bedroom With Double Closet. Facing West With Breathtaking Unobstructed Views Of The City Skyline & Cn Tower. Bright Natural Light, Open Concept Layout. Kitchen With Quartz Counters & Island. 690 Sq Ft With Juliette Balcony, Hardwood Floor, Ensuite Laundry, Many Closets With Built-In Organizers, Blackout Blinds, Smart Thermostat. Steps To George Brown College, TMU & St Lawrence Market. (id:50886)
Sage Real Estate Limited
825 Adelaide Street W
Toronto, Ontario
This charming 3-bedroom, 1.5-bathroom home offers the best of both worlds: the vibrant energy of Queen West and the serene beauty of nearby parks like Trinity Bellwoods and Stanley Park, and Fort York, a little further afield. The white brick front and classic coach house exude historic charm, while easy transit access ensures comfortable living. Enjoy the private backyard oasis or explore the neighbourhood's diverse culinary scene and boutique shops. With a Walk/Transit/Bike Score of 97/94/91, getting around is a breeze. Don't miss this opportunity to experience Toronto living at its finest. Offers Anytime! **** EXTRAS **** See Schedule C (id:50886)
One Percent Realty Ltd.
179-181 Cathcart Street
Ottawa, Ontario
Flooring: Tile, Turn-key investment property in an ideal location, steps to embassies, government buildings, trails, shops and the river in a beautiful pocket of Lower Town. This triplex has been extensively renovated and upgraded from top to bottom, absolutely everything is done! Best of all, it brings in almost 100k of annual rent with it's 3 large apartments. Tall ceilings, huge rooms, stunning kitchens, beautiful curb appeal, two upstairs balconies and one main floor deck, 2 parking spaces, 3 separate private entrances, all en-suite laundy, 3 hydro meters. Recently converted from duplex to triplex with the city. Upstairs is tenanted for $3100, Main floor tenants pay $2950 and basement is vacant (market rent is $2100). Upgrades include: All appliances 2023, Roof 2024, Boiler 2023, heat/AC pumps 2023 and lots more! This one is cash flow positive with today's interest rates and so easy to rent!, Flooring: Hardwood (id:50886)
Royal LePage Team Realty
258 Fir Lane
North Grenville, Ontario
Attention all First Time Home Buyers and Investors! Spacious 2 Bed, 2 Bath Stacked UPPER Unit Condominium with Stunning views from TWO Balconies for under 330K! Bright Kitchen offers a sit up Island, Double Sink, tons of Cabinets and Counter Space, 3 S/S Appliances, a Breakfast area and a Pantry Closet. Large Living and Dining Room that leads to a private Balcony with a gorgeous Forest view. Convenient Powder Room on Main Floor. Oak railings and spindles lead to Second floor featuring a generous sized Primary Bedroom with three closets for ample storage and a second Private Balcony. Second Floor also offers an additional large Bedroom, Full Bathroom, Convenient Laundry/Utility Room and Storage Room. 1 Parking Spot Included! Affordable condo fees and well managed! Across from the Kemptville Hospital, Close to Schools, Parks, Shopping, Recreation, HWY 416 & So Much More! CALL TODAY! (id:50886)
RE/MAX Hallmark Realty Group
24 Pollard Street
Norwich, Ontario
This stunning, like-new bungalow built in 2014 is located in the serene town of Norwich, offering a perfect blend of comfort and convenience for downsizers, retirees, or first-time homebuyers. The well-designed home features a spacious living room with low-maintenance laminate flooring, leading into a bright kitchen with a dinette area. The kitchen is a chef's dream, complete with granite countertops, stainless steel appliances, a gas stove, over-the-range microwave, built-in dishwasher, and a large pantry. The ceramic-tiled floor makes cleaning a breeze, while the dinette's patio doors open to a deck, ideal for entertaining. The backyard is fully fenced, featuring a relaxing gazebo and a garden shed for additional storage.The main floor has two generously sized bedrooms, including a primary bedroom that overlooks the backyard, complete with two closets and a huge 4-piece bathroom. The second bedroom is bright and welcoming, perfect for guests or a home office. The basement, already insulated with large windows and a roughed-in 3-piece bathroom, is ready for your finishing touches to add extra living space. The oversized single-car garage and paved driveway accommodate three vehicles, offering ample parking options. Located in a peaceful neighborhood with tranquil pond views, this home is only minutes from local boutiques, the popular Norwich Deli & Bakery, and a conservation area with a dam and walking trails. Enjoy all the daily conveniences Norwich has to offer, including a pharmacy, medical center, restaurants, shops, and a grocery store. Plus, you're just a short 15-minute drive from Woodstock and Tillsonburg, making it the ideal location for a balanced lifestyle. Don’t miss the opportunity to make this charming property your own! (id:50886)
RE/MAX Excellence Real Estate Brokerage
32 Crossburn Drive
Toronto, Ontario
Welcome to a slice of paradise in the prestigious Banbury-Don Mills community of Toronto! This exquisite detached raised bungalow is a true gem, offering over 2,000 sq ft on the main floor and a total of 3,676 sq ft of beautifully designed living space. Highlighted by a one-of-a-kind 4-car garage and a heated driveway, this home blends luxury with practicality. Step inside to discover a meticulously maintained residence featuring a spacious, modern kitchen equipped with built-in appliances an ideal setting for both everyday meals and entertaining. Imagine starting your day in the formal breakfast area, bathed in natural light from the skylight, creating a warm and inviting atmosphere. The fully finished basement is a haven of relaxation and fun, complete with a wet bar and a projector, making it a perfect spot for family gatherings or movie nights. The entertainment extends outdoors to a backyard designed with leisure in mind, featuring a deck and a swimming pool, all enclosed by a lush tree hedge offering exceptional privacy. Nestled on an extra-deep 200-foot ravine lot, this property provides a serene retreat with unparalleled seclusion. Despite its secluded feel, it boasts a convenient location just minutes from major highways and a mere 20-minute drive to downtown Toronto. Enjoy easy access to the TTC, top-ranking schools, upscale shopping centers, and a well-stocked library. Dont miss this rare opportunity to own a home that effortlessly combines tranquility with urban convenience. (id:50886)
RE/MAX Crossroads Realty Inc.
20 Monarch Road
Quinte West, Ontario
Fabulous Young's Cove-Prince Edward Estates Huge Lot With 65 By 180 Feet House W/ Stone & Brick 4Bedrooms & 3 Washrooms.9 Ft. Smooth Ceiling, Main Fl With Den/Office & Loft/Family Room On The 2ndFl. Freshly Painted, Upgraded Light Fixtures & Pot Lights. Hardwood FL in Main, Granite Counter Top & Backsplash. Kit. W/Pantry & Servery Area. Primary Br With 5 Pc Ensuite, Crown Molding In Primary Br &W/I Closet. All Bedrooms Are Bright & Spacious. gas fireplace, pot lights outside and inside, and interlocking. Driveway Can Accommodate 4 Cars. No Sidewalk. The Area Features A Golf Course, An RV campground Area, Trenton Marine, A Beach/Pond, Lots Of Winery To Explore, And Much More. Looking For Triple-A Clients Only. Previously Staged Photos And Video. SHORT TERM RENTAL AVAILABLE. **** EXTRAS **** S/S Fridge, Stove, B/I Dishwasher, Microwave, Washer,& Dryer. All Upgraded Elf's & Lots Of Pot Lights In & Outside &Window Coverings. Cen. A/C, Tankless Water Heater(Rental), Security Cameras. Tenants To Pay All Utilities.No Pets/Smoking (id:50886)
Exp Realty
505 - 480 Callaway Road
London, Ontario
Welcome to the NorthLink Condominiums by Tricar, where you'll experience sophistication and style in Londons desirable North end.This 5th floor south west exposure end unit has breathtaking views of the Medway Valley trail pond with incredible panoramic views of the sunningdale neighbors. This impressive 2 bedroom plus office or a den offers 1,690 square feet of luxurious living space and an oversized 189 square foot balcony and 2 underground parking spaces included as well.This corner units boast plenty of natural light with floor to ceiling windows on the south and west walls includes 9 ceilings, upgraded flat ceilings and beautiful engineered hardwood flooring throughout. The unit includes a gourmet white kitchen with stainless appliances, soft close drawers and quartz countertops. The spacious primary bedroom includes 2 oversized windows with breathtaking views of the pond, a large walk-in closet and luxurious 4pc ensuite including glass shower, double sinks and quartz vanity.The living room boasts a fireplace, large windows and patio door to the 18-9 x 10 balcony with views of Medway Valley nature trails too. (id:50886)
Home Standards Brickstone Realty
8 Kirkham Drive
Ajax, Ontario
ONE OF A KIND!! Here is a Fantastic Opportunity with loads of Upgrades! This Unique Property features: three self contained units, the upper unit features 3 bedrooms, 2 baths, a kitchen and a living room, the main LEGAL unit features 2 bedrooms, 2 baths, a kitchen and a living room, walk out to deck, the lower LEGAL unit features 2 bedrooms, 2 baths, a kitchen and a living room. Live in the Upper level and rent the other two units for approx $4200.00 + per month. Three separate laundries.This property is located off Hwy 401 & Westney Rd, close to all other amenities. **** EXTRAS **** Two legal units. (id:50886)
Century 21 Legacy Ltd.
62 Twin Willow Crescent
Brampton, Ontario
Welcome to your dream home, where timeless charm and modern convenience unite! This 1,200 sqft gem offers a spacious and inviting atmosphere, perfectly designed to make every square foot feel grand. Featuring three well-appointed bedrooms, this home ensures ample space for relaxation and rejuvenation. The fully finished basement adds versatility, offering the perfect canvas for a cozy family room, home office, or entertainment haven. Nestled on an impressive 160-foot-deep lot, the outdoor space is a rare find ideal for gardening, gatherings, or creating your private oasis. Whether you envision tranquil evenings on the patio or lively summer barbecues, this backyard is your canvas. With its thoughtful layout, warm finishes, and exceptional outdoor potential, this home is a true standout. Perfect for those seeking comfort and style in a manageable footprint, its time to experience big living in a charming, smaller home. (id:50886)
Royal LePage Premium One Realty
B131 Monreau Dr Drive
Brampton, Ontario
ASSIGNMENT SALE. Perfect Fit for First Time Home and Investores.3 Story Urban Town Build by Paradise Builder i(Heritage Heights Project) in the new and Nice Neighborhood of Brampton. THE ARCHDALE MODAL (1450 SQUARE FEET)3 Bedroom and 2.5 Washroom,Double Door Entry. Comes W/ Ultra Modern Open Concept Kitchen, Open Concept Living, Dining & Family Room With Walk-Out Balcony, Great Size Bedrooms, Master Brm With W/I Closet, No Backyard To Maintain. Close to School, Bus, Park, Mount Pleasant Go Station & HWY 410. Closing in last week of Februray. (id:50886)
Gate Gold Realty
3423 Cedar Creek Drive
Mississauga, Ontario
Sought After Quiet and Safe Applewood Neighbourhood! This is a Renovated, Spacious 3B 1W Two Upper Levels of a Detached Backsplit 4 House. The Spacious kitchen combines with the Dining Room, Huge Sunfilled Family Room, and Living Room Combined! Front Porch Is An Addition For a Fresh Air Break. Schools K-12, Bus Station To Kipling All In Walking Distance. Hwy, Shopping, And Many Other Amenities Minutes Away. Huge backyard ( Shared With Lower Level Tenant) **** EXTRAS **** Samsung Washer & Dryer, Flooring 2022, Samsung Range 2023. The Tenant Is Responsible For 60% of Utilities including rental HWT. 90% Utility responsibility if Lower Level Vacant ( Currently Rented ) (id:50886)
Aimhome Realty Inc.
























