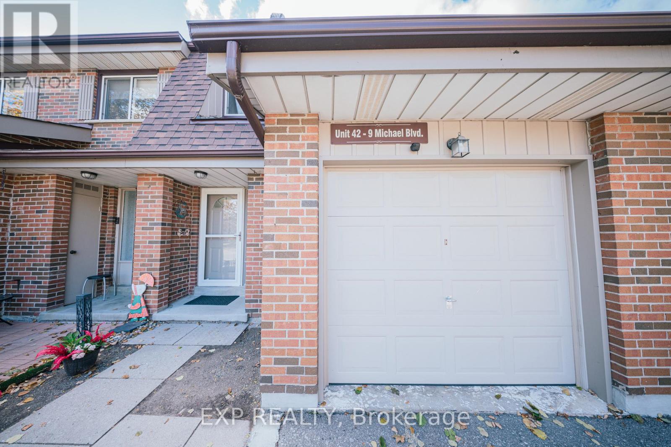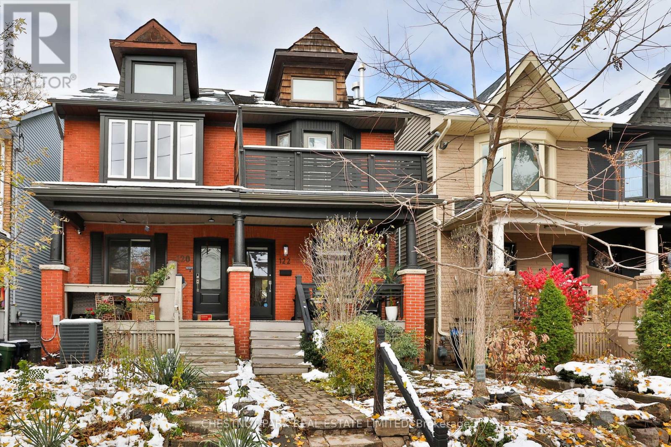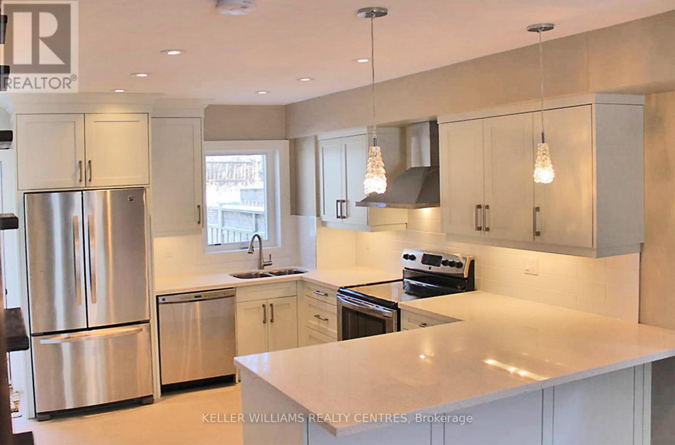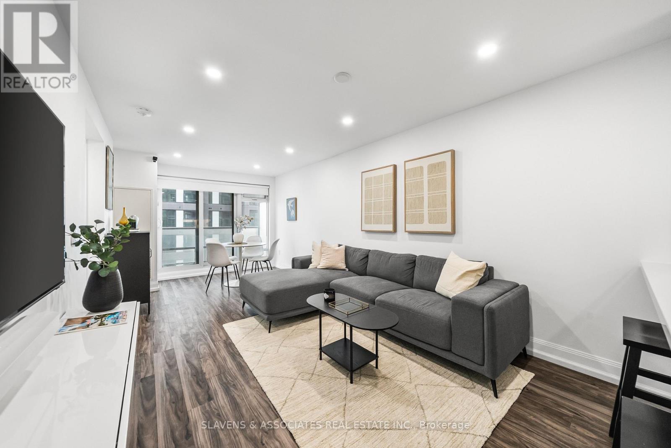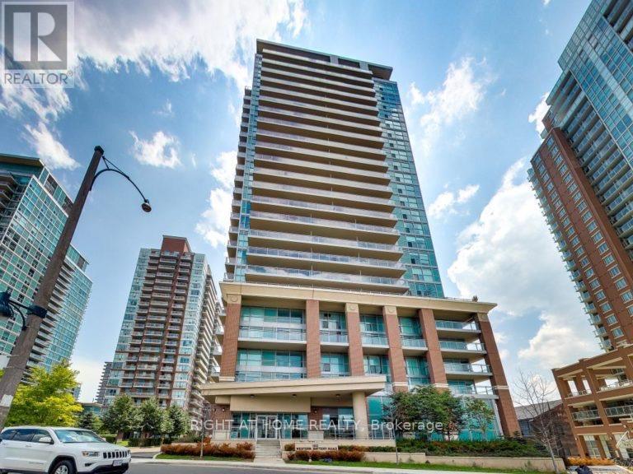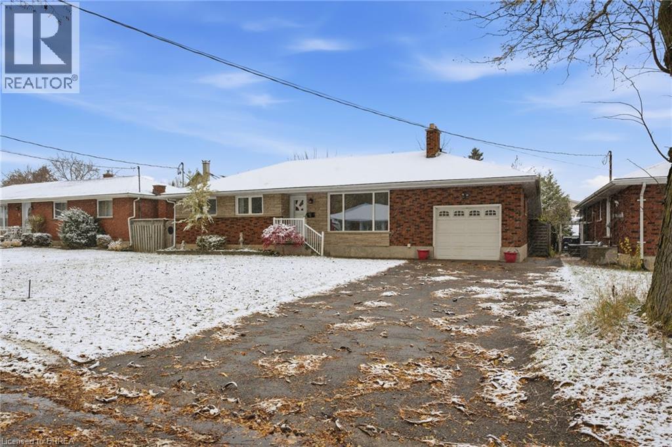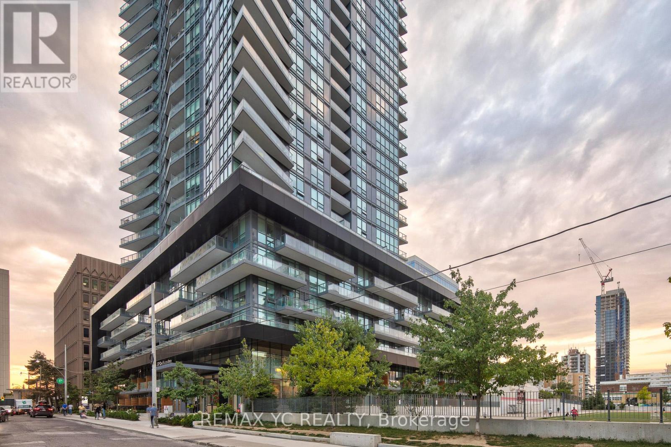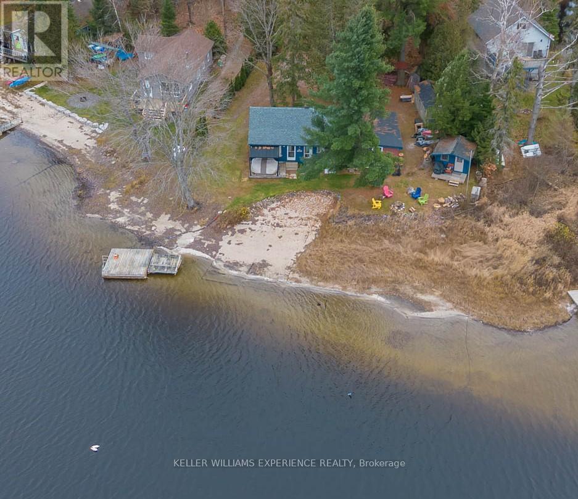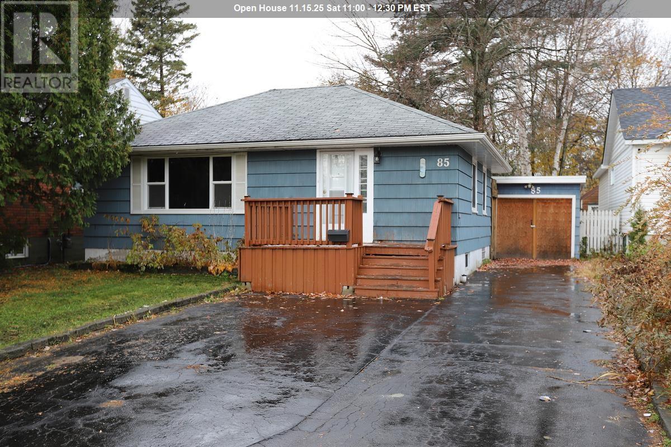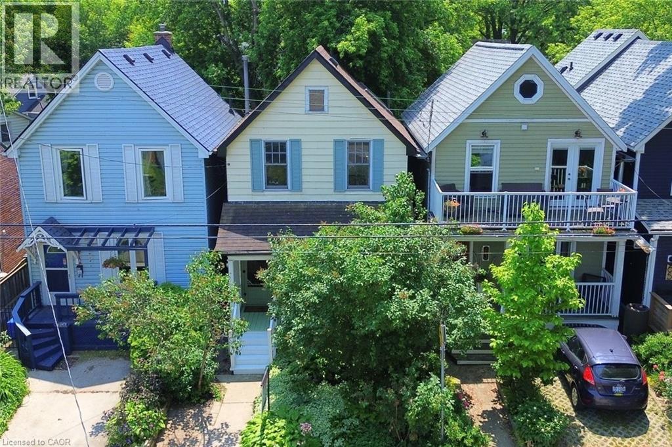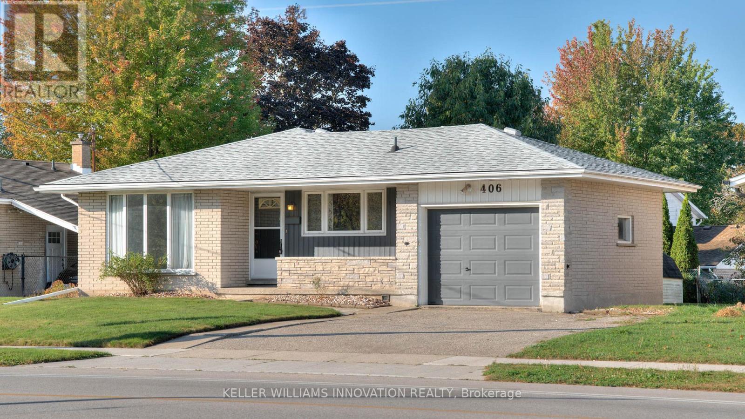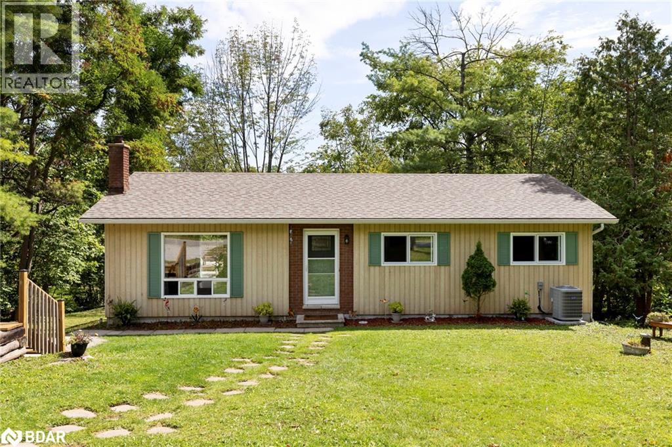42 - 9 Michael Boulevard
Whitby, Ontario
Welcome to 9 Michael Blvd #42, a tastefully upgraded 3-bedroom, 2.5-bath townhome nestled in Whitby's Lynde Creek community. This freshly painted home features new vinyl flooring, oak stairs, and a modern kitchen renovated with quartz countertops, cermanic backsplash, and new cabinets and appliances. The spacious layout offers a bright open-concept living/dining area with a walkout to a private fenced yard. Upstairs, three generously sized bedrooms offer comfort and functionality, while the fully finished basement (completed in Oct 2024) adds a large rec room and an additional washroom. Major mechanical updates include a Goodman furnace (July 2022) and Lennox A/C (April 2021). Located walking distance to parks, schools, early childcare centres, and the scenic Lynde Creek Trail. Minutes to FreshCo, Food Basics, Longo's, and the Whitby GO Station. Quick access to Hwy 401, 412, and 407 makes commuting easy. A move-in-ready family home in a quiet, well-maintained complex with garage + driveway parking and ample visitor parking. (id:50886)
Exp Realty
122 Ivy Avenue
Toronto, Ontario
Step into 122 Ivy Ave, a renovated and exceptionally spacious family home on a quiet, one-way, tree-lined street in one of Toronto's most beloved east-end neighbourhoods! From the charming front porch to the sun-filled interior and lush backyard, this home perfectly blends comfort, character & convenience. The open concept main floor features spacious living and dining rooms with hardwood flooring and a cozy gas fireplace, creating a warm, inviting atmosphere ideal for family life & entertaining. The large chef's kitchen boasts ample cabinetry and countertops, stainless steel appliances, a separate coffee/bar area with an add'l sink and sliding glass door walk-out to rear deck and landscaped patio garden. The newer deck features a gas line for BBQ and overlooks mature trees & perennial plants. Bonus main floor powder room. An ultra-cool loft-like staircase leads to a sumptuous primary bedroom retreat offering soaring cathedral ceilings, custom built-in closets, a gas fireplace and walk-out to balcony. Two additional bedrooms with closets, windows & hardwood flooring. The 2nd floor also features a renovated 4pc bathroom with a marble-tiled shower, built-in vanity & sep linen closet. The 3rd floor loft retreat is perfect as a family room, office or extra bedroom. Skylights throughout fill the home with natural light. The lower level adds flexibility with a self-contained income suite featuring sep laundry & a private rear entrance. A floor hatch connection from the main floor allows for an easy conversion back to single-family living, if desired. Enjoy an unbeatable location with rare 2-car laneway parking, lined with local favourites like Pilot Roasters Coffee, Quince flower shop, Avenue Road Furniture and the kid-and-dog-friendly Left Field Brewery - a neighbourhood gem! This home combines modern comfort with the allure of a close-knit community just steps to TTC. You don't want to miss this opportunity to live on one of South Riverdale's most sought-after streets! (id:50886)
Chestnut Park Real Estate Limited
Upper - 453 Ashdale Avenue
Toronto, Ontario
Luxury rental in the heart of Leslieville. Nicely updated 3 bedroom, 2 bathroom home. Main floor powder room. Kitchen that is made for chefs with Ceasarstone countertops. Centre island is perfect to eat at or entertain. Parking for 1 car steps to TTC, schools, Gerrard and the Beach. Basement not included (one person occupies lower unit). Non-smokers only, pets restricted. Garage to be removed and not rebuilt in 2026. Tenant pays heat, hydro, water and sewage, landlord will pay $325 per quarter towards total cost of these to tenant. Rent to be paid via EFT payments. (id:50886)
Keller Williams Realty Centres
2303 - 2181 Yonge Street
Toronto, Ontario
Live in the Heart of Midtown Excitement at Yonge & Eglinton! Step into this stunningly upgraded 1 Bedroom + Den suite at the highly sought-after Minto Quantum, where every detail has been thoughtfully designed with top-of-the-line finishes and modern sophistication. Seller spent 70k in upgrades! Enjoy breathtaking south-facing views, open-concept living space - the perfect backdrop for both relaxing evenings and vibrant city living. The spacious den offers incredible flexibility - ideal for a stylish home office, creative studio, or cozy reading nook. The designer kitchen is a showstopper, featuring premium stainless steel appliances, sleek white cabinetry, a contemporary backsplash, and hardwood floors throughout. A large island with an eat-in breakfast bar makes this the ultimate space for cooking, entertaining, or enjoying a morning coffee while soaking in the view. No expense has been spared - the seller invested extensively to create a truly elevated living experience. This turnkey residence also includes parking and a locker for your convenience. Residents of Minto Quantum enjoy a world-class lifestyle with 24-hour concierge and security, a fully equipped fitness centre, indoor pool, party and theatre rooms, and a Wi-Fi-enabled business centre. Located in Toronto Life's #1 ranked neighbourhood, you'll be at the centre of it all - steps to the city's best restaurants, boutiques, parks, and entertainment. With the Eglinton TTC station and upcoming Crosstown LRT just outside your door, this is Midtown living at its most dynamic and connected. Don't miss this rare opportunity to own a fully upgraded gem in the heart of Yonge & Eglinton - where luxury meets lifestyle! (id:50886)
Slavens & Associates Real Estate Inc.
1603 - 100 Western Battery Road
Toronto, Ontario
Stunning Condo in the heart of Liberty Village! This incredible 1-bedroom plus separate den offers the perfect blend of style and functionality. Features You'll Love.Exposed concrete ceilings throughout for a modern, stylish vibe. Built-in wall unit for added storage and design. Private South and West facing balconies on the 16th floor with great sunlight and breathtaking views of Lake Ontario, Toronto Island, Budweiser Stage,Exhibition Grounds, Island Airport and more.. Bright, open-concept layout ideal for work-from-home or entertaining.This condo is perfect for professionals, creatives, or anyone looking to enjoy one of Toronto's most vibrant neighborhood.Amenities Include Indoor Pool,Sauna,Hot Tub, Gym, Media Rm,Theater,Pool Tables,Party Rooms,Guest Suites+ More. . Pedestrian bridge to King West and dog park are just across the street. (id:50886)
Right At Home Realty
9 Waddington Street
Brantford, Ontario
Welcome to 9 Waddington Street, where charm, comfort, and convenience come together in the highly sought after Grand Woodlands neighbourhood. Step inside this solid brick, three-bedroom two-bathroom home and immediately begin imagining the endless possibilities! The main level boasts original hardwood floors, open concept living and dining, and a walk-out from the kitchen to a concrete patio with a permanent roof – perfect for entertaining or relaxing outdoors year round. Downstairs, the basement extends your living space with a cozy rec room, bathroom, two versatile rooms ideal for a home office, gym, or guest area, plus a dedicated laundry room and a large workshop for hobbies or storage. The backyard is perfect for kids, pets and gardeners alike, offering a large private space to create your own paradise! Major updates include a new roof (2019), furnace replaced (2025), AC upgraded (2019), and new windows in the last 10 years— ensuring comfort, efficiency, and peace of mind for years to come. This home offers the full package—solid construction, room to grow, and enjoy being steps away from the Wayne Gretzky Centre, top schools, beautiful parks, and shopping. 9 Waddington is ready for its next chapter, don’t miss your chance to personalize this house and make it your home! (id:50886)
RE/MAX Twin City Realty Inc
2509 - 30 Roehampton Avenue
Toronto, Ontario
Welcome to this freshly painted luxury suite at Minto 30 Roe, perfectly situated at Yonge & Eglinton. Offering 654 sqft of functional living space plus a 78 sqft east-facing balcony, this home is move-in ready !! The spacious den can be a private home office, guest room, or second bedroom. The open-concept living area features 9'ft ceilings, laminate flooring, a sleek modern kitchen with stainless steel appliances. Steps To Yonge Line Subway And Future Eglinton LRT (Coming Soon), Shopping, Restaurants & Entertainment. (id:50886)
RE/MAX Yc Realty
C - 477 C Star Lake Road
Seguin, Ontario
Nestled in a quiet bay on beautiful Star Lake, this year-round family retreat is the perfect getaway. With 125 feet of sandy, shallow shoreline ideal for sandcastles, swimming, watersports, and relaxing, you'll look forward to all-day sun and brilliant night skies that light up the lake. Blending classic Muskoka charm with modern comfort, this thoughtfully updated cottage has all the essentials for carefree living. New shingles (2024) provide lasting protection, while the propane forced-air furnace (2023) keeps the space warm and inviting. A new heated water line and pump house ensure reliable year-round use, and the Muskoka room conversion (2025) brings the outdoors inside. You won't have to skip movie night on rainy days either; high-speed internet is available for streaming or remote work. The property also features a private beach, boat launch, and a spacious 20' x 10' shed to store tools and toys. An on-site EV charger adds convenience for electric vehicle owners, so you can arrive and unwind without worry. Inside, there are three comfortable bedrooms, with the primary offering direct access to the Muskoka room. The updated three-piece bath is perfectly equipped for rinsing off after a day at the beach. The modern kitchen and welcoming family room are ideal for family dinners, game nights and ghost stories. A cozy Bunkie offers extra space for guests or a hangout for adventurous kids. Ideally located a short drive from the historic village of Rosseau and the convenience of Parry Sound, this Star Lake gem offers the best of both worlds, peaceful seclusion with easy access to shops, dining, and year-round amenities. If you've been dreaming of a place to recharge, reconnect, and make lasting family memories, this Star Lake cottage delivers it all. (id:50886)
Keller Williams Experience Realty
85 Shannon Rd
Sault Ste. Marie, Ontario
Welcome to 85 Shannon Rd, located steps from Algoma University, in a safe, family friendly neighbourhood, this adorable 2 bedroom, 2 bathroom home is move in ready. Featuring hardwood flooring, 2 renovated bathrooms, partially finished basement with a potential third bedroom & energy efficient gas, forced air heating. Enjoy outdoor living in the large, fenced backyard, 16’ x 20’ deck, plus a 14’ x 24’ heated garage & 12’ x 10’ shed. Don’t miss out, schedule your viewing today. (id:50886)
Royal LePage® Northern Advantage
61 Burlington Street W
Hamilton, Ontario
Be home for the holidays! 40 acres of panoramic Bayfront views, parks, trails, sailing, hiking, biking & restaurants- all steps from this charming 2 storey century cottage. Lovely front porch for your morning coffee. Open concept main floor with vaulted ceiling & skylights at the rear. Large kitchen island with Jenn Air cooktop grill & griddle with downdraft exhaust fan. Gas fireplace in cozy front living room. Primary bedroom created by joining 2 smaller rooms, has vaulted ceiling & loads of closets. 2nd bedroom overlooking rear yard. Newly tiled primary bathroom with soaker tub. Main floor powder room. Lower level den makes for a perfect home office with oversized egress window. Backyard is low maintenance with two-tiered deck with perimeter gardens & storage shed. Easy walk to West Harbour GO with full day service to Toronto, James St shopping, farmer’s market. Quick 403 & QEW access. Your home and year round retreat awaits you! (id:50886)
RE/MAX Escarpment Realty Inc.
406 Franklin Street N
Kitchener, Ontario
Welcome to 406 Franklin Street North a charming, solid-brick bungalow in Kitcheners sought-after Stanley Park area! This meticulously maintained 3+1 bedroom home offers 1,812 sq. ft. of finished living space and a separate basement entrance with in-law suite potential. Enjoy bright, open living areas, a spacious kitchen, and a fully finished lower level perfect for family gatherings or guests. The private, tree-lined yard and covered front porch add to the homes inviting curb appeal. Ideally located close to schools, parks, shopping, transit, and highway access this property blends classic charm with unbeatable convenience. Dont miss your chance to make this beautiful home yours! (id:50886)
Keller Williams Innovation Realty
4297 Huronia Road
Orillia, Ontario
Welcome to 4297 Huronia Road – ideally situated on a border road between Severn and North Orillia. This location offers peaceful, nature-filled living with the convenience of nearby amenities just minutes away. Set on a generous, partly treed lot, this property offers both privacy and space to unwind. With no real neighbours to the east or west, you’ll enjoy sunrise coffees and sunset dinners from the raised deck, already hot-tub ready for evening relaxation. The fenced and gated yard is perfect for kids and pets, and there’s still plenty of room to add a garage. This raised bungalow provides a flexible layout, featuring 3 bedrooms and a full bathroom on the main level, along with 2 additional bedrooms and a 3-piece bathroom on the lower level - ideal for extended family, guests, or a future legal duplex conversion (zoning approved). The bright, open-concept main floor includes a functional kitchen, dining area, and living room with a walkout to a large raised deck. Lovingly maintained by the same owner for 20 years, the home has seen numerous updates that provide peace of mind and modern comfort: New furnace, A/C, and hot water tank (2025), all under worry-free rental plans that include maintenance and can be bought out whenever you choose. Architectural shingles (2020), five new windows, new well pump and tank, and fresh paint (2024–2025). The kitchen and baths have also been refreshed with refinished cabinets, updated lighting, newer appliances, new carpet, and flooring. 4297 Huronia Road truly offers the best of both worlds: a tranquil, private sanctuary with the conveniences of Orillia and Severn close at hand. This property is a must-see to fully appreciate everything it provides. (id:50886)
One Percent Realty Ltd. Brokerage

