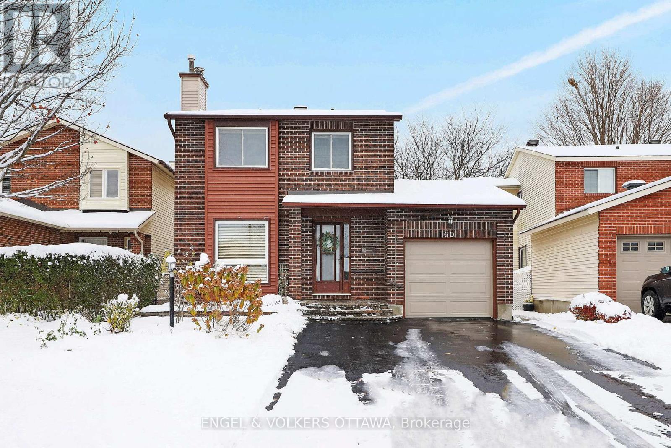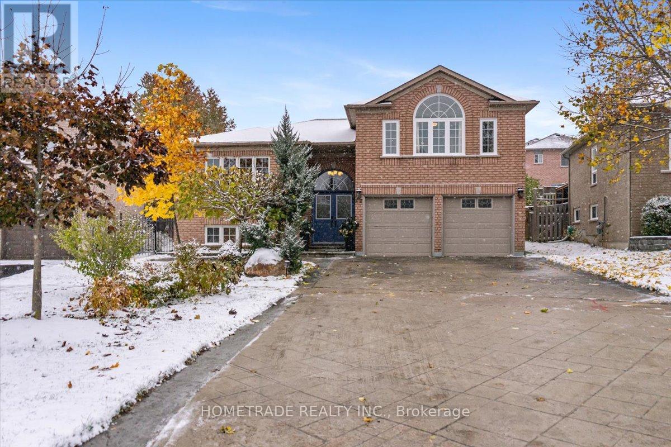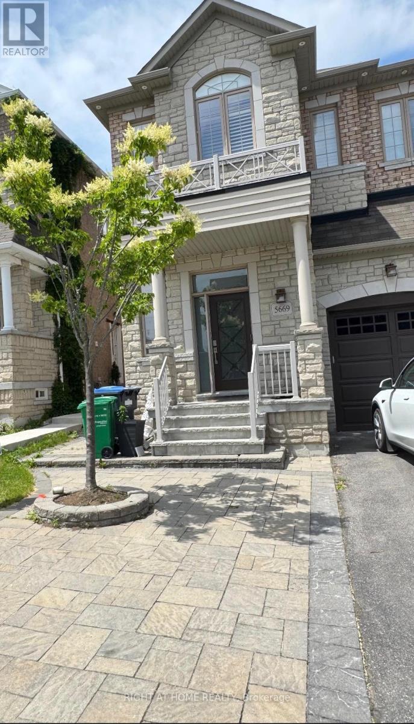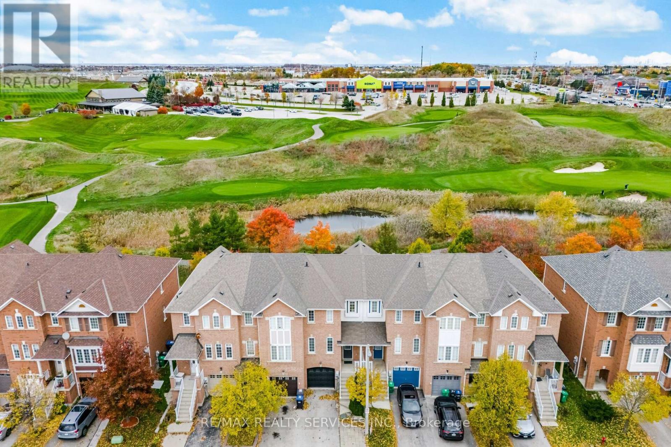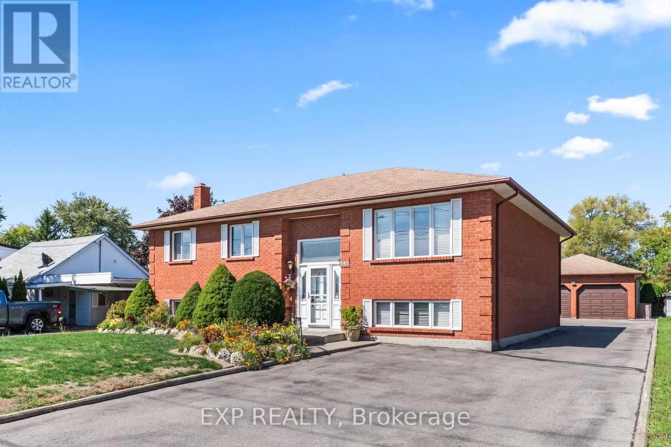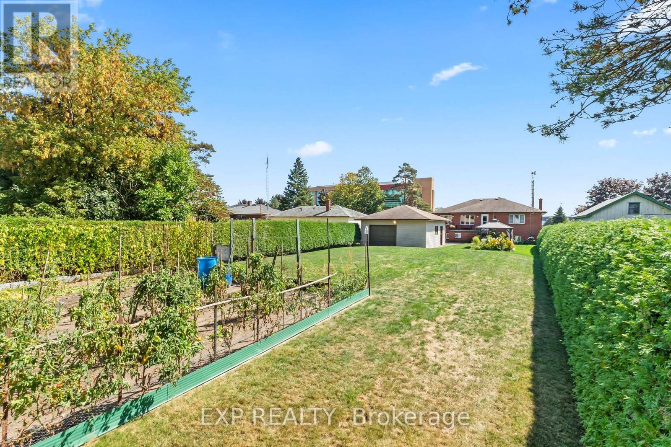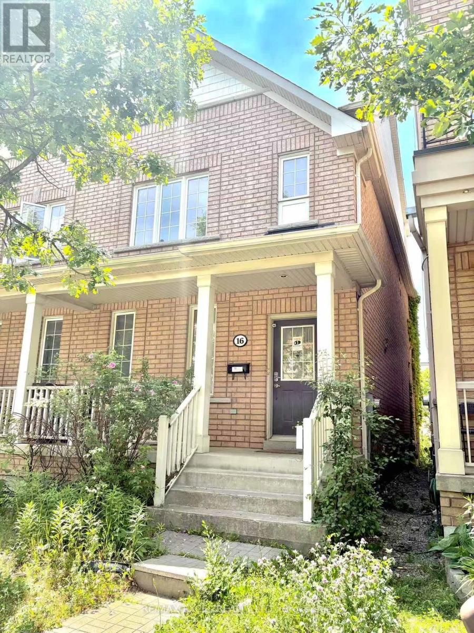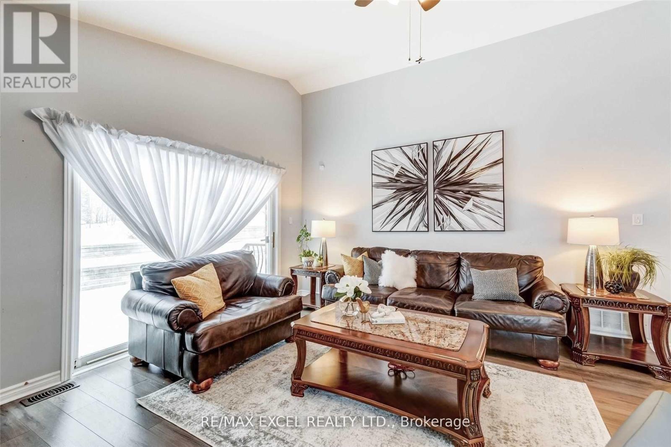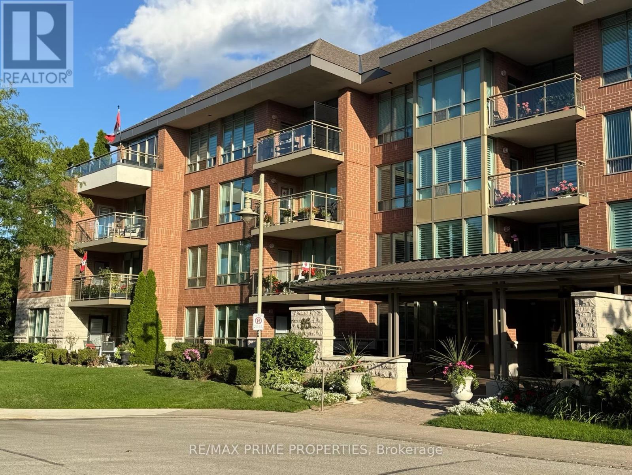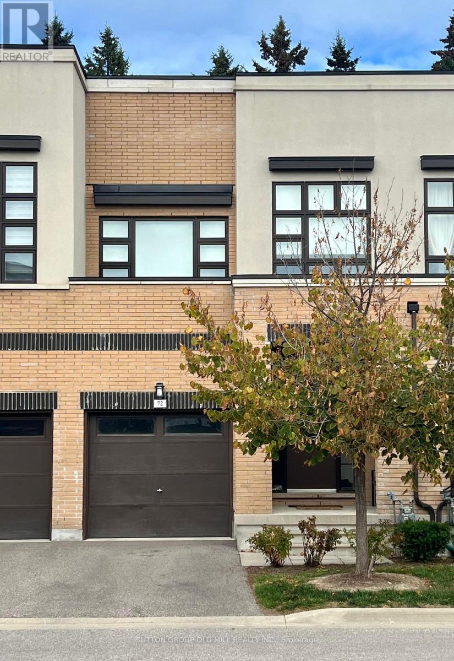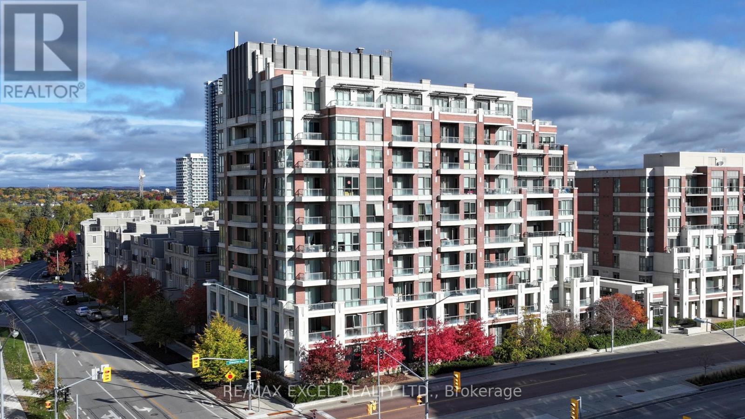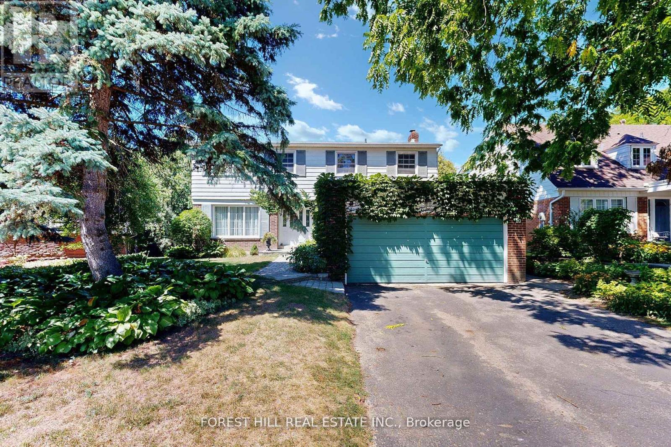60 Homestead Street
Ottawa, Ontario
Welcome to 60 Homestead, a cherished home in the heart of Fisher Glen. Tucked away on a quiet, tree-lined street in one of Nepean's sought-after mature neighbourhoods, this Minto-built home has been lovingly maintained by its original owners since 1983. Perfectly positioned within walking distance to Nepean Creek, lush parks, trails, and excellent schools, the location offers both tranquility and everyday convenience.Inside, you'll find a functional and inviting layout ideal for upsizers, first-time buyers, or growing families. The main floor features a bright living and dining area with a cozy wood-burning fireplace, a powder room, and a spacious eat-in kitchen with patio doors that open to the private backyard. The perfect place to enjoy your morning coffee while gazing at the magnificent magnolia tree.Upstairs, the generous primary bedroom offers access to a cheater ensuite, accompanied by two additional well-sized bedrooms. The finished lower level provides a versatile recreation space, office area, and a full bathroom, ideal for guests or a home workspace.The home is surrounded by established, low-maintenance gardens that reflect decades of care and pride. An attached single-car garage completes this charming property.Experience the comfort of a home that has been meticulously cared for and thoughtfully updated over the years, all in a welcoming, family-friendly community with unmatched convenience. (id:50886)
Engel & Volkers Ottawa
52 Bloxham Place
Barrie, Ontario
Welcome to this beautifully upgraded 5-bedroom home nestled in one of Barrie's most scenic and family-friendly neighborhoods. With direct access to nature and a host of modern upgrades, this home offers the perfect blend of comfort, style, and outdoor living. 3 bedrooms + 2 in the fully finished basement Spacious master retreat with cathedral ceiling, oversized windows, walk-in closet, and private ensuite Upgraded kitchen with new appliances, quartz countertops, matching backsplash, and oversized granite sink New engineered hardwood floors and custom staircases/railings (2023) New carpet in master bedroom (2024) South-facing layout for abundant natural light throughout the day Flexible basement space perfect for a home gym, family room, or guest suite Outdoor Living: Brand new custom deck & pergola (2024) - ideal for entertaining or relaxing Large backyard with fruit trees, a vegetable garden, and a pollinator-friendly landscape. Community Perks: Walking distance to top-rated schools: Algonquin Ridge Elementary & Maple Ridge Secondary. Quiet, established neighborhood with easy access to parks, shopping, and transit. Literally steps from the entrance to Wilkins Walk - a stunning network of forested trails perfect for walking, jogging, or cycling. Only a 7-minute walk to Wilkins Beach, a quiet, clean, and secluded shoreline ideal for swimming, paddleboarding, or relaxing in nature. Enjoy kilometers of scenic trails right from your doorstep - no need to drive to find peace and greenery (id:50886)
Hometrade Realty Inc.
Basement - 5669 Ethan Drive
Mississauga, Ontario
well maintained basement apartment with separate entrance from the side of the house for complete privacy. enjoy large bedroom with modern washroom, laundry and very good size kitchen. no carpet ready to move in. located in the sough- after Churchill Meadows neighborhood, close to top rated schools, parks, community center with easy access to highway 403 and 401 tenant pays 30% of utilities (id:50886)
Right At Home Realty
38 - 271 Richvale Drive S
Brampton, Ontario
Turn-Key Dream Home Backing Onto Turnberry Golf Course! Welcome to This Beautiful Well Maintained 3 Bedroom Freehold Townhome in The Family Friendly Community Of Heart Lake In Brampton Surrounded By Parks And Pathways, Yet, Close To Shopping Schools & Easy Access To Highways & Transit. This Stunning 3 Bedroom, 2 Bath Home Offers Serene Views & Privacy Rarely Found in Townhome Living Walk Out To Interlock Stone Patio and Gazebo Ideal For Outdoor Entertaining Over Looking The Fall Colours Of The Tranquil Ravine Location Must See!!! (id:50886)
RE/MAX Realty Services Inc.
592 Taunton Road W
Oshawa, Ontario
When the owners lovingly built this home, they went above and beyond in every nook and cranny, adding thoughtful touches that make it truly one of a kind. The craftsmanship and attention to detail shine through every room. This all-brick raised bungalow blends comfort, character, and timeless quality. With exceptional street presence in a high-demand area, it's as striking as the fall colours that frame it. The oversized kitchen features abundant cabinetry, a private pocket door, and views of the sprawling backyard - perfect for cozy autumn dinners or baking days. The living and dining rooms, divided by elegant French doors, create an inviting space for family gatherings or entertaining friends as the evenings grow cooler. The primary suite offers dual hers-and-hers closets, a walk-in, and a private ensuite powder room, while two additional bedrooms and a full bath complete the main floor. Downstairs, the lower level features two spacious bedrooms, a bright family room with oversized windows, and a one-of-a-kind antique "Weso" wood-burning fireplace - perfect for chilly fall nights. An enormous party room, already roughed in for a kitchen, awaits family celebrations or casual get-togethers, while a laundry room and expansive cold cellar add convenience. Outside, the oversized two-car garage is joined by multiple outbuildings, including a smokehouse and potting shed. The established gardens burst with seasonal colour, offering a peaceful space to unwind and take in the crisp air. Best of all, this property is zoned industrial - an extraordinary opportunity for entrepreneurs. Whether you envision a home-based business, professional office, or creative studio, the combination of high-traffic location, industrial zoning, and residential comfort is unmatched. Fall in love with this one-of-a-kind property today. (id:50886)
Exp Realty
592 Taunton Road W
Oshawa, Ontario
A rare opportunity awaits to own a property with sought-after SI-A zoning, perfectly positioned to thrive in one of the region's most versatile business corridors. This solid all-brick raised bungalow sits proudly on a spacious lot surrounded by mature trees showing off their fall colours, creating a balance of visibility, convenience, and privacy that's ideal for both business and home life. The property features an oversized detached garage and multiple outbuildings, offering endless potential for workshops, storage, or creative use. Its prime location near major highways, established neighbourhoods, and a bustling commercial area makes it an exceptional choice for entrepreneurs looking to plant roots in a high-demand location with room to grow. The SI-A zoning allows for a wide range of uses - from automotive services, light manufacturing, and warehousing to professional offices, studios, and even unique hospitality ventures. Whether you're expanding an existing business, launching a new concept, or investing in future development, this property offers flexibility rarely found in today's market. Strong bones, ample parking, and multiple outbuildings make it practical and adaptable, while the warm, natural setting adds charm and curb appeal. Imagine running your business where you can step outside and breathe in the crisp autumn air - the best of both worlds for those who value productivity and peace. This is more than a property; it's a foundation for your next chapter. With its strategic zoning, unbeatable location, and endless possibilities, this space is ready for whatever vision you bring to life. (id:50886)
Exp Realty
16 Boake Street
Toronto, Ontario
Welcome to 16 Boake Street Ideal Income Property Across from York University! This spacious 3-storey semi-detached home offers approximately around 3000 sq. ft. of living space, with a finished 2-bedroom basement apartment with a separate entrance. Located directly across from York University, Seneca College, and Schulich School of Business, this property features a total of 8 bedrooms, 8 bathrooms, and 3 kitchens, making it perfect for large families or investors. Recent Upgrades Include:2023: New Lennox Furnace, 2024: New Heat Pump A/C ,2025: New Bathroom Exhaust Fans, Ecobee Smart Thermostat. Additional Features:Double Garage Paved Concrete Front and Backyard Garden. Tenanted with Monthly Income Over $8,610. Prime Location:Walking distance to TTC subway, grocery stores, restaurants, library, and other daily amenities. (id:50886)
RE/MAX Excel Realty Ltd.
Main - 3 Sedgewood Way
Barrie, Ontario
Main Floor Only. Gorgeous, Sun-Filled Upper Floor 2 Bedroom with 2 Full Bathrooms, Ravine Lot, 2 Parking Spots and Backyard Shed. Near Public Transportation/ Go, Hwy 400 & 427, Close To Beach, Shopping And More. Tenant Responsible For Snow Removal And Front And Backyard Lawn Maintenance. Tenant Is Responsible For 50% Of The Utilities, Shared With Tenant In The Basement. Pictures are for reference only. (id:50886)
RE/MAX Excel Realty Ltd.
320 - 85 The Boardwalk Way
Markham, Ontario
A fresh new lifestyle awaits at 85 The Boardwalk Way #320, where comfort, community, and convenience come together. This bright and beautifully updated 2-bedroom suite features brand-new hardwood floors throughout and a spacious open-concept living and dining area accented by south-facing windows, a cozy fireplace, and a private balcony with peaceful treetop views. The eat-in kitchen offers new stainless-steel appliances, updated lighting, generous pantry storage, and a convenient pass-through to the dining area-perfect for everyday living or hosting. A dedicated laundry room with extra storage adds everyday ease.The private primary bedroom includes a walk-in closet and a 4-piece ensuite, while the second bedroom provides flexibility for guests, hobbies, or a home office. Additional perks include a EV-ready underground parking, and a locker located just steps from the elevator for easy access. Swan Lake is known for its unmatched resort-style amenities and vibrant adult lifestyle community. Residents enjoy outdoor pools, tennis courts, walking trails, plus a 16,000 sqft. Clubhouse featuring an indoor saltwater pool, fitness facilities, and a variety of social and recreational spaces. Peace of mind comes with 24/7 gatehouse security and well-maintained grounds that invite relaxation year-round. Maintenance fees provide outstanding value, covering Rogers Ignite TV, high-speed internet, water, building insurance, and full use of all community amenities. Whether you're looking to right-size or simply elevate your lifestyle, this thoughtfully designed suite offers the perfect blend of tranquility, community and convenience-an exceptional opportunity within one of Markham's most sought-after neighbourhoods. (id:50886)
RE/MAX Prime Properties
72 Causland Lane
Richmond Hill, Ontario
Available Immediately! Welcome to this spacious 2,300+ sqft elite townhome featuring 3+1 bedrooms and 4 bathrooms in the sought-after Devonsleigh Community. Enjoy 9' ceilings, hardwood flooring throughout, and a modern kitchen with granite countertops. The primary suite includes a luxurious 5-piece ensuite with a step-up soaker tub.The finished basement offers flexible space - perfect as a home office, guest suite, or recreation room. Excellent school district: Redstone Public School & Richmond Green Secondary School. Conveniently located close to all amenities, public transit, Hwy 404, and Richmond Hill GO Station. Enjoy a private, tree-lined fenced backyard, ideal for relaxing or entertaining. (id:50886)
Sutton Group Old Mill Realty Inc.
110 - 1 Upper Duke Crescent
Markham, Ontario
Bright & Spacious 1050 S.F. Corner Unit At Rouge Bijou By Remington. 2 Bed + Den (W/Window & French Doors Can Be 3rd Bdrm) High 10' Ceilings & Hardwood Flooring Throughout. Extended Kitchen Cabinets W/Quartz Countertop, Backsplash & Valance Lighting. Marble Vanity Top In All Baths. Primary Bdrm W/4Pcs En-Suite & W/I Closet. Large 280 S.F Covered Patio. Amenities: Concierge, Gym, Guest Suites, Party Room, Virtual Golf & More! **Markville Secondary School (2/739)**. S/S Appl (Fridge, Stove, Dishwasher, Range Hood). Washer & Dryer. All Existing Window Coverings. 1 Parking Spot & 1 Locker Included. Steps To Viva Bus Station, Downtown Markham Shopping & Restaurants. Close To Go Train, Hwy 404 & 407. (id:50886)
RE/MAX Excel Realty Ltd.
20 Thurgate Crescent
Markham, Ontario
A rare prime lot property in highly desired area of German mills! This beautiful well-maintained and renovated 4 bedroom home back to Ravine offers Luxury, Space and functionality. No side walk. Walkout basement to a stunning private backyard oasis. New roof (2025), New Bathrooms , renovated kitchen, new carpet installed in basement, new installed hardwood and tiles on main floor. Conveniently located near top rated best schools: German mills PS, ST.Michael Catholic Academy, Thornlea SS and few min to Hwy 404/407/401 and TTC/Go train.Motivated Seller! Must see! (id:50886)
Forest Hill Real Estate Inc.

