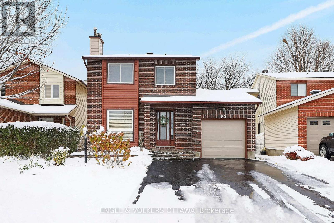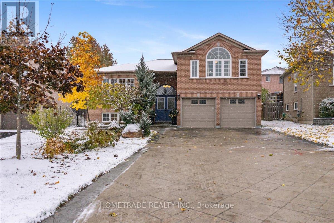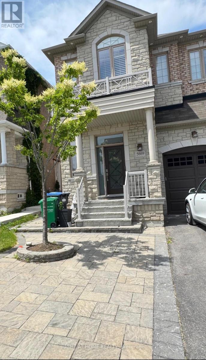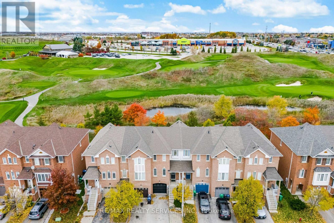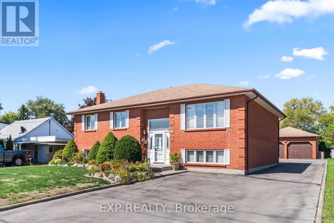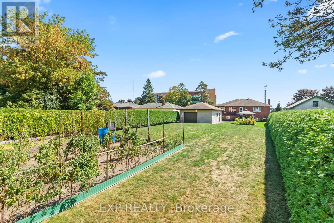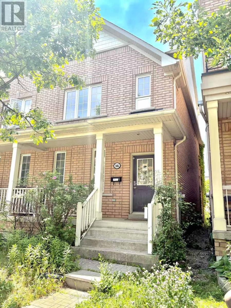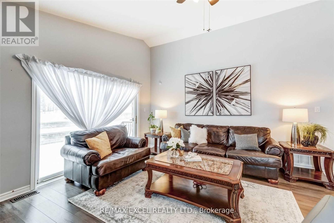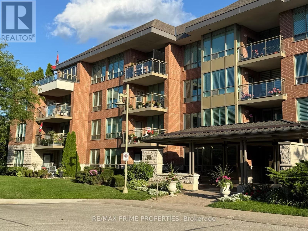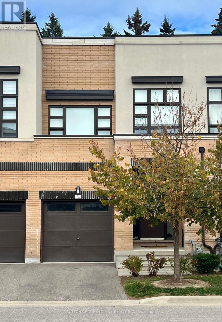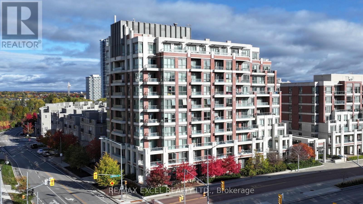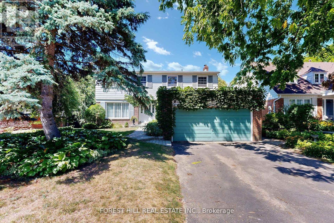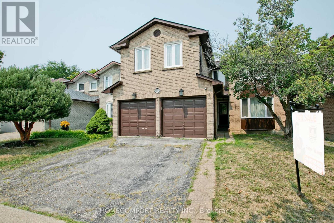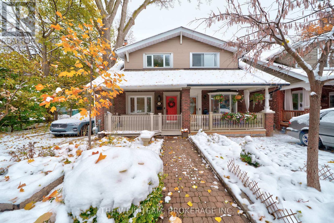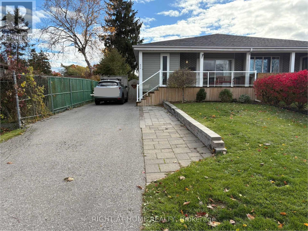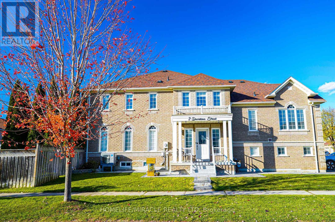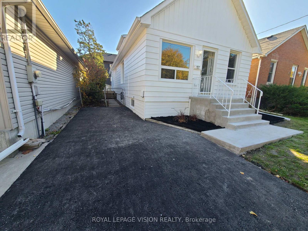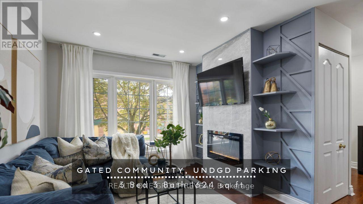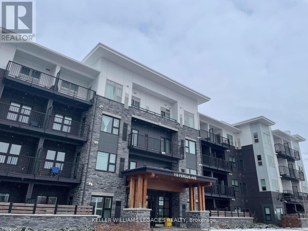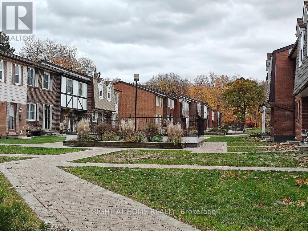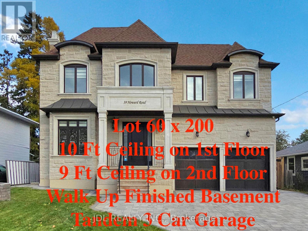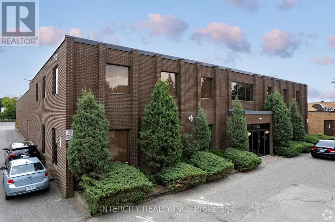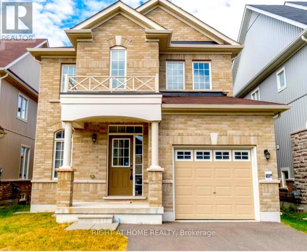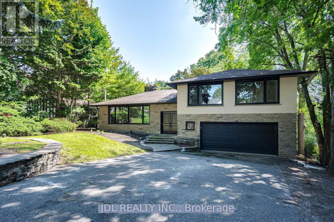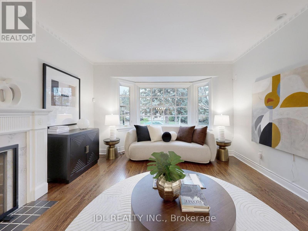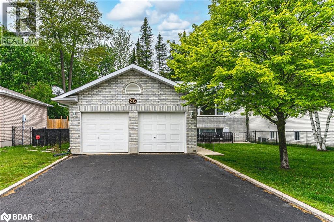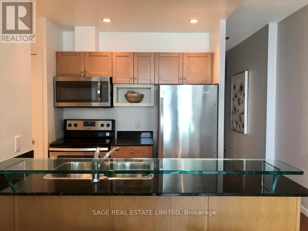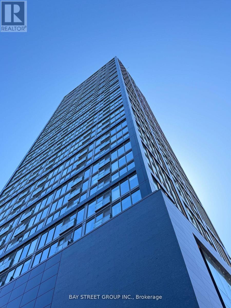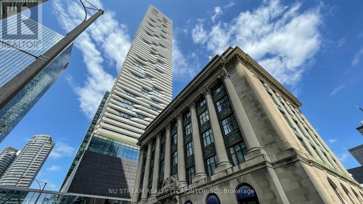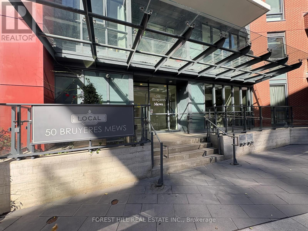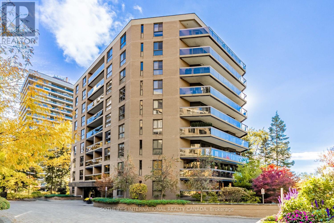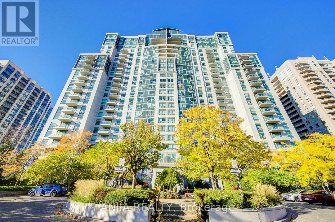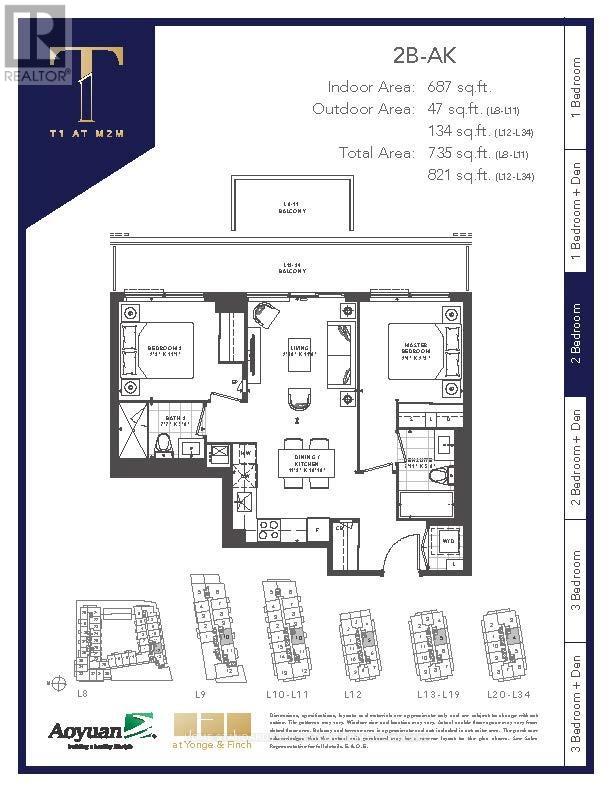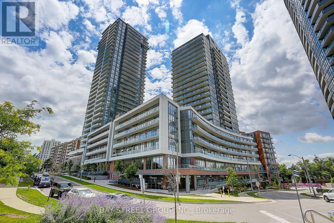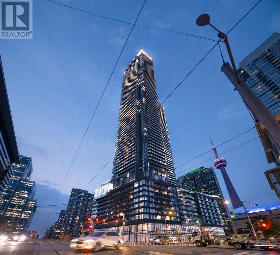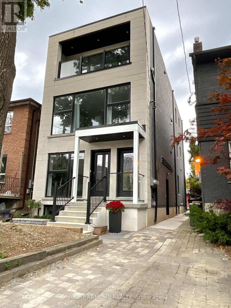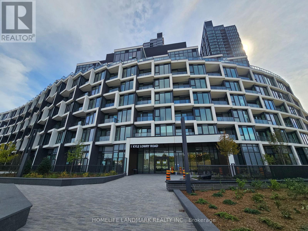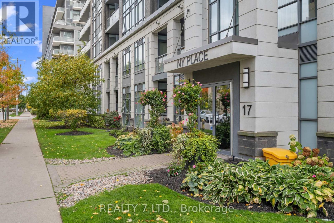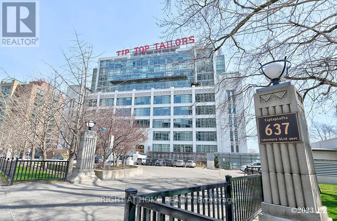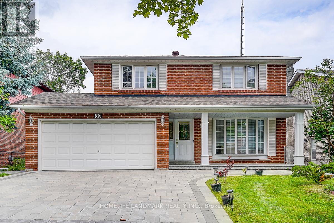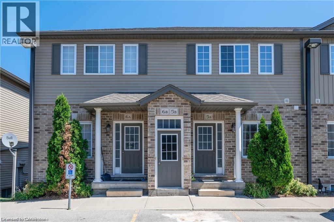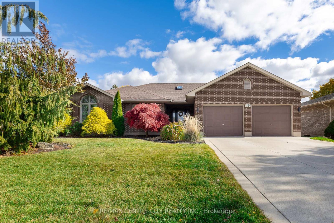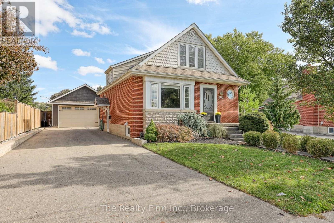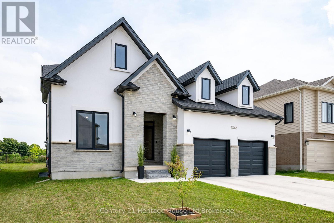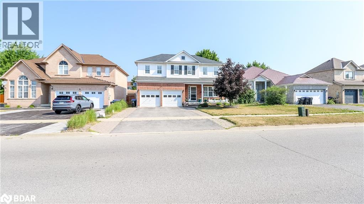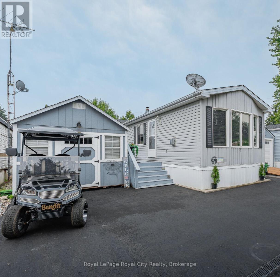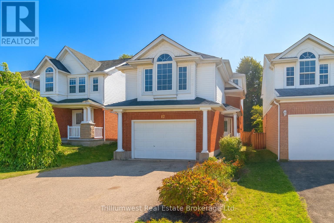60 Homestead Street
Ottawa, Ontario
Welcome to 60 Homestead, a cherished home in the heart of Fisher Glen. Tucked away on a quiet, tree-lined street in one of Nepean's sought-after mature neighbourhoods, this Minto-built home has been lovingly maintained by its original owners since 1983. Perfectly positioned within walking distance to Nepean Creek, lush parks, trails, and excellent schools, the location offers both tranquility and everyday convenience.Inside, you'll find a functional and inviting layout ideal for upsizers, first-time buyers, or growing families. The main floor features a bright living and dining area with a cozy wood-burning fireplace, a powder room, and a spacious eat-in kitchen with patio doors that open to the private backyard. The perfect place to enjoy your morning coffee while gazing at the magnificent magnolia tree.Upstairs, the generous primary bedroom offers access to a cheater ensuite, accompanied by two additional well-sized bedrooms. The finished lower level provides a versatile recreation space, office area, and a full bathroom, ideal for guests or a home workspace.The home is surrounded by established, low-maintenance gardens that reflect decades of care and pride. An attached single-car garage completes this charming property.Experience the comfort of a home that has been meticulously cared for and thoughtfully updated over the years, all in a welcoming, family-friendly community with unmatched convenience. (id:50886)
Engel & Volkers Ottawa
52 Bloxham Place
Barrie, Ontario
Welcome to this beautifully upgraded 5-bedroom home nestled in one of Barrie's most scenic and family-friendly neighborhoods. With direct access to nature and a host of modern upgrades, this home offers the perfect blend of comfort, style, and outdoor living. 3 bedrooms + 2 in the fully finished basement Spacious master retreat with cathedral ceiling, oversized windows, walk-in closet, and private ensuite Upgraded kitchen with new appliances, quartz countertops, matching backsplash, and oversized granite sink New engineered hardwood floors and custom staircases/railings (2023) New carpet in master bedroom (2024) South-facing layout for abundant natural light throughout the day Flexible basement space perfect for a home gym, family room, or guest suite Outdoor Living: Brand new custom deck & pergola (2024) - ideal for entertaining or relaxing Large backyard with fruit trees, a vegetable garden, and a pollinator-friendly landscape. Community Perks: Walking distance to top-rated schools: Algonquin Ridge Elementary & Maple Ridge Secondary. Quiet, established neighborhood with easy access to parks, shopping, and transit. Literally steps from the entrance to Wilkins Walk - a stunning network of forested trails perfect for walking, jogging, or cycling. Only a 7-minute walk to Wilkins Beach, a quiet, clean, and secluded shoreline ideal for swimming, paddleboarding, or relaxing in nature. Enjoy kilometers of scenic trails right from your doorstep - no need to drive to find peace and greenery (id:50886)
Hometrade Realty Inc.
Basement - 5669 Ethan Drive
Mississauga, Ontario
well maintained basement apartment with separate entrance from the side of the house for complete privacy. enjoy large bedroom with modern washroom, laundry and very good size kitchen. no carpet ready to move in. located in the sough- after Churchill Meadows neighborhood, close to top rated schools, parks, community center with easy access to highway 403 and 401 tenant pays 30% of utilities (id:50886)
Right At Home Realty
38 - 271 Richvale Drive S
Brampton, Ontario
Turn-Key Dream Home Backing Onto Turnberry Golf Course! Welcome to This Beautiful Well Maintained 3 Bedroom Freehold Townhome in The Family Friendly Community Of Heart Lake In Brampton Surrounded By Parks And Pathways, Yet, Close To Shopping Schools & Easy Access To Highways & Transit. This Stunning 3 Bedroom, 2 Bath Home Offers Serene Views & Privacy Rarely Found in Townhome Living Walk Out To Interlock Stone Patio and Gazebo Ideal For Outdoor Entertaining Over Looking The Fall Colours Of The Tranquil Ravine Location Must See!!! (id:50886)
RE/MAX Realty Services Inc.
592 Taunton Road W
Oshawa, Ontario
When the owners lovingly built this home, they went above and beyond in every nook and cranny, adding thoughtful touches that make it truly one of a kind. The craftsmanship and attention to detail shine through every room. This all-brick raised bungalow blends comfort, character, and timeless quality. With exceptional street presence in a high-demand area, it's as striking as the fall colours that frame it. The oversized kitchen features abundant cabinetry, a private pocket door, and views of the sprawling backyard - perfect for cozy autumn dinners or baking days. The living and dining rooms, divided by elegant French doors, create an inviting space for family gatherings or entertaining friends as the evenings grow cooler. The primary suite offers dual hers-and-hers closets, a walk-in, and a private ensuite powder room, while two additional bedrooms and a full bath complete the main floor. Downstairs, the lower level features two spacious bedrooms, a bright family room with oversized windows, and a one-of-a-kind antique "Weso" wood-burning fireplace - perfect for chilly fall nights. An enormous party room, already roughed in for a kitchen, awaits family celebrations or casual get-togethers, while a laundry room and expansive cold cellar add convenience. Outside, the oversized two-car garage is joined by multiple outbuildings, including a smokehouse and potting shed. The established gardens burst with seasonal colour, offering a peaceful space to unwind and take in the crisp air. Best of all, this property is zoned industrial - an extraordinary opportunity for entrepreneurs. Whether you envision a home-based business, professional office, or creative studio, the combination of high-traffic location, industrial zoning, and residential comfort is unmatched. Fall in love with this one-of-a-kind property today. (id:50886)
Exp Realty
592 Taunton Road W
Oshawa, Ontario
A rare opportunity awaits to own a property with sought-after SI-A zoning, perfectly positioned to thrive in one of the region's most versatile business corridors. This solid all-brick raised bungalow sits proudly on a spacious lot surrounded by mature trees showing off their fall colours, creating a balance of visibility, convenience, and privacy that's ideal for both business and home life. The property features an oversized detached garage and multiple outbuildings, offering endless potential for workshops, storage, or creative use. Its prime location near major highways, established neighbourhoods, and a bustling commercial area makes it an exceptional choice for entrepreneurs looking to plant roots in a high-demand location with room to grow. The SI-A zoning allows for a wide range of uses - from automotive services, light manufacturing, and warehousing to professional offices, studios, and even unique hospitality ventures. Whether you're expanding an existing business, launching a new concept, or investing in future development, this property offers flexibility rarely found in today's market. Strong bones, ample parking, and multiple outbuildings make it practical and adaptable, while the warm, natural setting adds charm and curb appeal. Imagine running your business where you can step outside and breathe in the crisp autumn air - the best of both worlds for those who value productivity and peace. This is more than a property; it's a foundation for your next chapter. With its strategic zoning, unbeatable location, and endless possibilities, this space is ready for whatever vision you bring to life. (id:50886)
Exp Realty
16 Boake Street
Toronto, Ontario
Welcome to 16 Boake Street Ideal Income Property Across from York University! This spacious 3-storey semi-detached home offers approximately around 3000 sq. ft. of living space, with a finished 2-bedroom basement apartment with a separate entrance. Located directly across from York University, Seneca College, and Schulich School of Business, this property features a total of 8 bedrooms, 8 bathrooms, and 3 kitchens, making it perfect for large families or investors. Recent Upgrades Include:2023: New Lennox Furnace, 2024: New Heat Pump A/C ,2025: New Bathroom Exhaust Fans, Ecobee Smart Thermostat. Additional Features:Double Garage Paved Concrete Front and Backyard Garden. Tenanted with Monthly Income Over $8,610. Prime Location:Walking distance to TTC subway, grocery stores, restaurants, library, and other daily amenities. (id:50886)
RE/MAX Excel Realty Ltd.
Main - 3 Sedgewood Way
Barrie, Ontario
Main Floor Only. Gorgeous, Sun-Filled Upper Floor 2 Bedroom with 2 Full Bathrooms, Ravine Lot, 2 Parking Spots and Backyard Shed. Near Public Transportation/ Go, Hwy 400 & 427, Close To Beach, Shopping And More. Tenant Responsible For Snow Removal And Front And Backyard Lawn Maintenance. Tenant Is Responsible For 50% Of The Utilities, Shared With Tenant In The Basement. Pictures are for reference only. (id:50886)
RE/MAX Excel Realty Ltd.
320 - 85 The Boardwalk Way
Markham, Ontario
A fresh new lifestyle awaits at 85 The Boardwalk Way #320, where comfort, community, and convenience come together. This bright and beautifully updated 2-bedroom suite features brand-new hardwood floors throughout and a spacious open-concept living and dining area accented by south-facing windows, a cozy fireplace, and a private balcony with peaceful treetop views. The eat-in kitchen offers new stainless-steel appliances, updated lighting, generous pantry storage, and a convenient pass-through to the dining area-perfect for everyday living or hosting. A dedicated laundry room with extra storage adds everyday ease.The private primary bedroom includes a walk-in closet and a 4-piece ensuite, while the second bedroom provides flexibility for guests, hobbies, or a home office. Additional perks include a EV-ready underground parking, and a locker located just steps from the elevator for easy access. Swan Lake is known for its unmatched resort-style amenities and vibrant adult lifestyle community. Residents enjoy outdoor pools, tennis courts, walking trails, plus a 16,000 sqft. Clubhouse featuring an indoor saltwater pool, fitness facilities, and a variety of social and recreational spaces. Peace of mind comes with 24/7 gatehouse security and well-maintained grounds that invite relaxation year-round. Maintenance fees provide outstanding value, covering Rogers Ignite TV, high-speed internet, water, building insurance, and full use of all community amenities. Whether you're looking to right-size or simply elevate your lifestyle, this thoughtfully designed suite offers the perfect blend of tranquility, community and convenience-an exceptional opportunity within one of Markham's most sought-after neighbourhoods. (id:50886)
RE/MAX Prime Properties
72 Causland Lane
Richmond Hill, Ontario
Available Immediately! Welcome to this spacious 2,300+ sqft elite townhome featuring 3+1 bedrooms and 4 bathrooms in the sought-after Devonsleigh Community. Enjoy 9' ceilings, hardwood flooring throughout, and a modern kitchen with granite countertops. The primary suite includes a luxurious 5-piece ensuite with a step-up soaker tub.The finished basement offers flexible space - perfect as a home office, guest suite, or recreation room. Excellent school district: Redstone Public School & Richmond Green Secondary School. Conveniently located close to all amenities, public transit, Hwy 404, and Richmond Hill GO Station. Enjoy a private, tree-lined fenced backyard, ideal for relaxing or entertaining. (id:50886)
Sutton Group Old Mill Realty Inc.
110 - 1 Upper Duke Crescent
Markham, Ontario
Bright & Spacious 1050 S.F. Corner Unit At Rouge Bijou By Remington. 2 Bed + Den (W/Window & French Doors Can Be 3rd Bdrm) High 10' Ceilings & Hardwood Flooring Throughout. Extended Kitchen Cabinets W/Quartz Countertop, Backsplash & Valance Lighting. Marble Vanity Top In All Baths. Primary Bdrm W/4Pcs En-Suite & W/I Closet. Large 280 S.F Covered Patio. Amenities: Concierge, Gym, Guest Suites, Party Room, Virtual Golf & More! **Markville Secondary School (2/739)**. S/S Appl (Fridge, Stove, Dishwasher, Range Hood). Washer & Dryer. All Existing Window Coverings. 1 Parking Spot & 1 Locker Included. Steps To Viva Bus Station, Downtown Markham Shopping & Restaurants. Close To Go Train, Hwy 404 & 407. (id:50886)
RE/MAX Excel Realty Ltd.
20 Thurgate Crescent
Markham, Ontario
A rare prime lot property in highly desired area of German mills! This beautiful well-maintained and renovated 4 bedroom home back to Ravine offers Luxury, Space and functionality. No side walk. Walkout basement to a stunning private backyard oasis. New roof (2025), New Bathrooms , renovated kitchen, new carpet installed in basement, new installed hardwood and tiles on main floor. Conveniently located near top rated best schools: German mills PS, ST.Michael Catholic Academy, Thornlea SS and few min to Hwy 404/407/401 and TTC/Go train.Motivated Seller! Must see! (id:50886)
Forest Hill Real Estate Inc.
658 York Hill Boulevard
Vaughan, Ontario
Welcome to 658 York Hill Blvd - Prime Location In High Demand York Hill Community Backing ToPark 4 bedrooms home! W/O from Kitchen & Family room to Backyard. 2 Oak Stairs To 2nd Floor AndBasement. Hardwood Flooring Thru-out Main and 2nd floors. Great Layout, Huge Principal Roomswith ensuite 5 pcs bathroom. Renovated Kitchen W/Quartz Counters, backsplash, B/I Appl. A lotof Pot Lights. Main Floor Laundry With Side Door. Must see. (id:50886)
Homecomfort Realty Inc.
329 Paliser Crescent S
Richmond Hill, Ontario
Bayview /16th Luxury Custom built detached house, 4+1 bedrooms with 4 en-suite, total 6 baths . Open concept, 11' ceiling on Main, 9' on second. a lot of natural lights. Total living space of 3800Sf. Gourmet Kitchen overlooking the backyard , Quartz counter-top, customized up to ceiling height cabinetry , central island. Wall panel. Stained Oak Hardwood thru. Beautiful skylights above floating stairs. Perfect layout. laundry room on 2nd floor. powder room has a big window. Finished walk-out Basement has nanny suite, wet bar, oak-wood closet. Quiet street. No sidewalk, a long driveway can park 5 cars. Bayview Secondary Top school zone. RH Montessori etc Perfect for a growth family. (id:50886)
Gogreen Property Consulting Inc.
31 Glenmount Park Road
Toronto, Ontario
Welcome to this amazing three-bedroom, two-bathroom home nestled in Toronto's highly desirable Upper Beaches neighbourhood. This property sits on an oversized lot and features an unbelievably large backyard complete with a gorgeous deck. This home boasts an open concept floor plan, hardwood floors throughout, 8 foot basement ceilings and a sought after two car private driveway! You'll love entertaining year round, indoors or out or simply cozying up in the basement to watch a movie or the big game after a family meal prepared in your spacious kitchen featuring quartz countertops, stainless steel appliances and a walk-out to the back deck. The generously sized bedrooms will ensure that your family will have ample room to grow into this home where you're sure to be happy for many years. All of this in one of Toronto's most sought after neighbourhoods close to great schools, plenty of outdoor spaces, shops, restaurants, grocery stores and public transit. Welcome to your next home! (id:50886)
The Weir Team
Lower - 975 Mink Street
Pickering, Ontario
Welcome to this charming 1-bedroom basement unit with a separate entrance. Lots of natural light with windows in every room. Spacious living area with a large kitchen. Nestled in a beautiful semi-detached bungalow just steps from the Frenchman's Bay Yacht Club and scenic waterfront trails. Located in the highly desirable West Shore community, this home offers a perfect blend of privacy, comfort, and convenience. You'll enjoy quick access to Highway 401, the Pickering GO Station, and a variety of nearby amenities, including Metro, FreshCo, Loblaws, No Frills, and Farm Boy for groceries, as well as Pickering Town Centre for shopping, dining, and entertainment. Cafes, local restaurants, and waterfront eateries are all within minutes, making everyday living both easy and enjoyable. Ideal for a professional or couple seeking a quiet retreat close to nature, this lakeside gem provides the best of both worlds with peaceful surroundings and urban convenience. The unit includes shared laundry and shared storage area which is shared with upper-level tenants. Utilities for lower tenants are set at 30% of the total. Tenants are responsible for snow removal and lawn maintenance, ensuring the property remains well-kept year-round. Lower tenants have 2 dedicated tandem parking spaces on the west side of the driveway. Don't miss this wonderful opportunity to live in one of Pickering's most sought-after lakeside neighbourhoods. (id:50886)
Right At Home Realty
2 Davidson Street
Whitby, Ontario
A Beautiful Semi-Detached on a premium corner lot situated in the top community of Whitby, This Two Storey Acts Like A Side Split With Bonus Levels. Approx 2046 Sq Ft. This Home carpet free floors Thru Out, Open Concept Main Floor, Large Eat In Kitchen W S/S Appliances, Upgraded 2X2 tiles with Quartz countertop flowing into the Backsplash makes it grand, gas stove with glossy cabinetry and california shutters on the patio door will make you fall in love. Tons Of Natural Light, Work/Study From Home Loft, Gas Dryer, Fully Finished Basement With Renovated full Bathroom and additional storage as crawl space. Lots of $$ and time has been spent on this home, including all Appliances which are just 3 years old. The home comes with a provision of EV charging in the garage, Irrigation system on the front and back yard, smart switches on mainfloor, kitchen and dining. The front has been interlocked along wit epoxy on the porch. The Williamsburg community is known for the schools which are all at walking distance to this place. Buyer and buyers agent need to verify all taxes and Measurements. (id:50886)
Homelife/miracle Realty Ltd
157 College Avenue
Oshawa, Ontario
$$ TOP DOLLAR SPENT FROM TOP TO BOTTOM $$ MOVE IN READY WITH HIGH QUALITY FEATURES AND FINISHES!! Brand new big ticket items means no work for you! Simply move in and enjoy! Brand new items include; Brand new Furnace (owned, 2025), Brand new Air Conditioner (owned, 2025), Newer Hot Water Tank (owned), Brand new Concrete Steps and Walkway (2025), Brand new Asphalt Driveway (2025), Brand new Vinyl Siding (2025), Brand new Windows (2025), Newer Asphalt Roof, Brand new Laminate Flooring (2025), Brand new Kitchen (2025), Brand new Kitchen Cupboards & Counter (2025), Brand new Kitchen Backsplash, Large Sink & Faucet (2025), Newer Appliances, Brand new Bathroom & Tiling (2025), Brand new Bathtub, Vanity & Toilet (2025), Brand new Hardware, Vents & Mirrors (2025), Brand new 6-Panel Doors (2025), Brand new Light Fixtures (2025), and more!! A finished basement perfect for storage or extra space. This warm and cozy house boosts practicality and modern into your new home! The main floor features an open concept living room, dining room and brand new kitchen which makes it perfect for both entertaining and relaxing. A Brand new bathroom adds relaxation to your day! With 4 bedrooms, it's a layout that works for a growing family, empty nesters or downsizing family! With 2 Primary Bedrooms, you can choose an upstairs Primary or main floor Primary! 4 Bedrooms also adds the comfortable possibility of working from home! The back deck is perfect for tranquility or entertaining. 1,100 Above Grade Sq Ft and 600 Below Grade Sq Ft. (id:50886)
Royal LePage Vision Realty
803 - 1400 The Esplanade Drive N
Pickering, Ontario
Welcome to the Casitas at Discovery Place, this bright and spacious 3-storey condo townhouse located in a secure, gated community right in the heart of downtown Pickering. Offering 3 bedrooms and 3 bathrooms, this home is designed for both comfort and convenience. The main level features an open-concept living and dining area with plenty of natural light, perfect for entertaining or relaxing. The kitchen offers functionality and flow, with easy access to the main living spaces. Upstairs, you'll find generously sized bedrooms, while the primary retreat occupies the top floor, complete with ample closet space and a private ensuite for your comfort. Enjoy the peace of mind of underground parking and a locker for extra storage. With security at the gate and a location thats steps to Pickering Town Centre, restaurants, transit, parks, and the GO Station, this property is ideal for those seeking urban convenience with a community feel. (id:50886)
Realty One Group Reveal
310 - 110 Fergus Avenue
Kitchener, Ontario
This modern 1-bedroom, 1-bathroom condo in the Hush Collection Condominium community is the perfect mix of comfort and convenience. Built in 2021, the open-concept living and kitchen area offers plenty of space and natural light, with sleek laminate flooring throughout. The spacious bedroom features a large walk-in closet that connects directly to a 4-piece ensuite bathroom, offering both privacy and practicality. From the living room, step onto your own private balcony, that is the perfect spot to relax and unwind! Additionally, the building offers fantastic amenities, including a party room for social gatherings, bike storage for cycling enthusiasts, and outdoor seating with a BBQ station ideal for enjoying warm summer days. Located right in the heart of Kitchener, this condo gives you easy access to major routes, Fairview Park Mall, downtown Kitchener, and public transit. With grocery stores, restaurants, parks, and schools all just a short walk away, you'll love the convenience of having everything at your doorstep. Plus, enjoy the added luxury of an exclusive underground parking spot, making your daily routine even easier. **EXTRAS** Tenant is responsible for: Hydro, Water/Sewage, Hot Water rental. Heat is included in rent. Complete Credit report, employment letter, paystubs, ID, first & last month's rent, rental application, references all required with offer to lease. (id:50886)
Keller Williams Legacies Realty
61 - 15 Brimwood Boulevard
Toronto, Ontario
Pride of ownership - same owner for over 25 years. Spacious 3-bedroom Townhome conveniently Located adjacent to Brimley Woods Park. Cottage Style setting In The neighborhood. This stunning townhome privately backs onto the evergreen trees. Living room with glass sliding door walkout to Exclusive Patio Backyard. Hardwood Floor On Ground Level. Upgraded Oak handrails on stairway. Updated kitchen with lot of pantry and bar style counter top. Window over the kitchen sink. Finished basement with rec room and a den. Convenient direct access to 2 Covered parking space In Front Of Entrance To Basement. Short Walk To The Woods and TTC buses on Brimley Road (5 km to Scarborough Town Centre Shopping Mall). Schools: Albert Campbell Collegiate Institute (9 - 12); Brimwood Boulevard Junior Public School (JK - 6); Henry Kelsey Senior Public School. (id:50886)
Right At Home Realty
39 Howard Road
Newmarket, Ontario
MUST SEE Custom-Built Home sitting on a Rare 60 x 200 Ft Private Lot!!! Over 5,000 Sq.Ft of Finished Luxury Living Space.10 Ft Ceilings on Main + 9 Ft on Upper Floor!! Showstopping Primary Suite with 11+ Ft Coffered Ceiling, with Private Wet Bar & Spa Ensuite!!! Fully Finished Walk-Up Basement - Ideal for Extended Family, Recreation, or Home Gym.Tandem 3-Car Garage with Drive-Thru Access - Bring Your Cars, Toys, or Workshop.Pool-Sized Backyard with Private Well for Lawn Care or Future Pool Filling at No Cost. Upgraded Millwork, Wide-Plank Hardwood, and a Chef-Inspired Kitchen with premium appliances and custom cabinetry - all designed around an open-concept layout ideal for family living and entertaining. Close to top schools, parks, shopping, and highway access - this is a rare offering on one of Newmarket's most coveted streets. (id:50886)
Jdl Realty Inc.
65 Melford Drive
Toronto, Ontario
Welcome to 65 Melford Dr., an expansive office space of 6000 SqFt (Divisible for 2 potential tenants) ready for your business boasting over 10 offices, reception area, meeting room, storage, kitchen, bathrooms and more. *Second Floor Walk Up Office Space (Privacy wall upon entrance can be built)*. Stand alone building comes with privacy & parking for tenants use. Convenience & proximity to Hwy 401. (id:50886)
Intercity Realty Inc.
18 Goheen Street
Clarington, Ontario
Welcome to 18 Goheen Street, a beautifully maintained Gracefields Clover Model offering 3 bedrooms, 3 bathrooms, and an unfinished basement ready for your personal touch. This home features pot lights on the main floor, a cozy family room with a gas fireplace, a modern eat-in kitchen with granite countertops, upgraded cabinetry, and an 800 CFM rangehood, plus a walkout to the yard through sliding doors with motorized blinds. The second level showcases broadloom, a solid wood staircase, and a spacious primary suite with a walk-in closet and luxurious 5-piece ensuite complete with soaker tub and jets. Additional highlights include high-quality window coverings, laundry appliances (2020), an extended driveway that fits 4 cars plus 1 in the garage with added storage, and with all other appliances owned. Perfectly located in a family-friendly community, this home is within walking distance to schools, library, LCBO, No Frills, Shoppers Drug Mart, banks, and a kids park (600m), with a GO Bus hub just 1 km away, Newcastle Beach and hospital minutes nearby, and only a 2-minute drive to Highway 401. A wonderful blend of comfort, convenience, and lifestyle awaits in this move-in ready home. (id:50886)
Right At Home Realty
537 Blythwood Road
Toronto, Ontario
Welcome to this beautifully upgraded side-split detached home in the highly sought-after Sunnybrook / Bridle Path neighbourhood! This move-in-ready residence features a double garage, brand-new windows and doors, new flooring, and a stunningly renovated kitchen and bathrooms that combine modern style with everyday comfort. The bright walk-out basement offers incredible flexibility for an extended family, recreation space, or a potential in-law suite. You're steps away from numerous hiking and biking trails, and top-rated schools! Set on a quiet, elegant street and surrounded by mature trees, the home boasts a newly finished patio and a private backyard oasis, perfect for outdoor dining, relaxation, and entertaining. An exceptional opportunity to enjoy, further customize, or build in one of Toronto's most prestigious communities, surrounded by luxury homes, top-rated schools, beautiful parks, and convenient amenities. (id:50886)
Jdl Realty Inc.
530 Blythwood Road
Toronto, Ontario
Welcome to this rare 66' wide frontage lot in the coveted Sunnybrook / Bridle Path enclave-one of Toronto's most prestigious and family-oriented neighbourhoods known for its quiet tree-lined streets, beautiful estates, and exceptional schools. This charming bungalow offers 3+2 spacious bedrooms, a bright and functional layout, and a separate walk-up basement ideal for extended family or in-law suite potential. Enjoy a private backyard oasis with an in-ground pool and mature landscaping-perfect for relaxing and entertaining. A truly exceptional opportunity to live, invest, renovate, or build in a luxury neighbourhood surrounded by multi-million dollar custom homes. (id:50886)
Jdl Realty Inc.
26 Innisbrook Drive
Wasaga Beach, Ontario
OVER 2,100 SQ FT OF COMFORT, PRIVACY, & POSSIBILITY - YOUR WASAGA RETREAT AWAITS! Step into exceptional living with this spacious raised bungalow tucked away in a quiet, family-friendly neighbourhood surrounded by mature trees and green space, just minutes from parks, trails, and the sandy shoreline of Wasaga Beach. Ideally placed within 10 minutes to local shops and daily amenities, 20 minutes to Collingwood’s Blue Mountain Village and Ski Resort, and only 40 minutes to vibrant downtown Barrie, this home offers unbeatable lifestyle and convenience. Enjoy ultimate privacy in a fully fenced backyard backing onto forested land with no rear neighbours, complete with a raised 10' x 14' deck with a gas BBQ hook-up (BBQ included), a lower deck, stone fire pit, garden shed, clothesline, and generous under-deck storage. Curb appeal shines with classic brick fronting and clean vinyl siding, a double-wide driveway, and an attached garage offering convenient interior access. Inside, a sun-filled living room showcases an oversized picture window and a rich hardwood staircase and flooring, while the bright eat-in kitchen features stainless steel appliances, updated fixtures, abundant cabinetry, and a seamless walkout to the rear deck. Two bright main-floor bedrooms include a peaceful primary suite with dual closets and views of surrounding nature, paired with a refreshed four-piece bath and a handy linen closet. The finished lower level boasts 8' ceilings, plush newer carpeting, an oversized rec room with a gas fireplace, two large bedrooms with egress windows, a stylish three-piece bath, and a full laundry room with upper cabinets, a laundry tub, and quality appliances. With refreshed paint throughout and loaded with extras including central air, a high-efficiency furnace, central vacuum, and an owned hot water tank, this move-in ready #HomeToStay offers over 2,100 sq ft of finished living space - an outstanding opportunity for families or savvy investors alike! (id:50886)
RE/MAX Hallmark Peggy Hill Group Realty Brokerage
2005 - 208 Queens Quay W
Toronto, Ontario
Bright south-facing suite with full waterfront views at the WaterClub condos. Floor-to-ceiling windows and two walk-outs to a wrap-around French balcony fill the space with light and lake breezes. Open-concept kitchen with full-size stainless steel appliances, stone counters, and a breakfast bar. Spacious bedroom with walk-out and walk-in closet. Four-piece bath with both tub and separate shower. Offered furnished as shown or unfurnished. WaterClub offers top-tier amenities - 24-hr concierge, fitness centre, indoor/outdoor pool, sauna, guest suites, BBQ terrace, and more. Steps to Harbourfront, trails, restaurants, transit, and Union Station. Ideal for professionals seeking lakefront living in the heart of downtown. (id:50886)
Sage Real Estate Limited
2311 - 319 Jarvis Street
Toronto, Ontario
One Bedroom for Rent with Unobstructed Breathtaking Views of the City and Lake in Prime Condo. Lots of Natural Sunlight. Floor to Ceiling Windows Throughout. Built-in Integrated Appliances. Steps to TMU Campus. Walking Distance To U of T, Shopping, Restaurants, Parks, Eaton Centre and Many More. Easy Access to Highways: Gardiner and DVP. Building Features Include: 24 Hour Concierge, Smart Parcel Storage System Indoor and Outdoor Facilities, Gym, Meeting Room, Outdoor Patio, Yoga Studio, Outdoor Games Lounge and Sundeck. Pictures Taken Prior to Current Tenant Moving In. (id:50886)
Bay Street Group Inc.
Ph101 - 100 Harbour Street
Toronto, Ontario
Experience unmatched lake and city views from this stunning penthouse in Toronto iconic 100 Harbour St. Boasting breathtaking views from wraparound floor-to-ceiling windows and an oversized corner balcony, An open-concept entertaining living space is complemented by a private library, while the split two-bedroom layout provides full ensuite baths and a spacious walk-in closet. The chefs kitchen features a central bar island, integrated Miele appliances, and sleek finishes, all set against engineered hardwood floors, soaring 10-foot ceilings. Remote-controlled window shades, elegant designer wallpaper complete the refined aesthetic. This penthouse offers the ultimate in Toronto downtown luxury living- truly a must-see!!! (id:50886)
Nu Stream Realty (Toronto) Inc.
520 - 50 Bruyeres Mews
Toronto, Ontario
Live The Lakefront Lifestyle At The Local Condominiums! Bright, Modern, And Move-in Ready, This 1-bedroom + Den Suite Offers The Perfect Blend Of Style And Convenience. The Open-concept Layout Features Laminate Flooring Throughout, A Sleek Kitchen With Stainless Steel Appliances And Tall Cabinetry, And A Spacious Living Area That Opens Onto A Large Private Balcony. The Primary Bedroom Boasts Floor-to-ceiling Windows And A Walk-in Closet, While The Den Provides An Ideal Space For A Home Office Or Guest Room. A Contemporary 4-piece Bath Completes The Suite. Enjoy Urban Living At Its Finest - Just Steps From The Harbourfront, Fort York, And The Trendy Stackt Market. Everyday Essentials Like Loblaws, Shoppers Drug Mart, And The Ttc Streetcar Are Right At Your Doorstep. With King West's Vibrant Nightlife, Waterfront Trails, And Quick Access To Major Highways, Everything You Need Is Within Easy Reach. No Dogs Allowed (id:50886)
Forest Hill Real Estate Inc.
604 - 70 Rosehill Avenue
Toronto, Ontario
Nestled in the coveted Yonge and St. Clair neighbourhood, The Rosehill stands as a boutique mid-rise condominium that embodies refined urban living. Suite 604 is positioned in the South Tower, with direct elevator access opening into approximately 2,389 square feet of elegant interiors.The expansive living room is anchored by a wood-burning fireplace, creating a warm and inviting atmosphere for relaxed evenings. A generous dining room with walk-out to the balcony complements both the living room and the spacious kitchen, offering seamless flow for entertaining. The kitchen provides abundant cabinetry along with a sunlit breakfast area, achieving the perfect balance of function and comfort.The private quarters offer serenity and space. The primary suite features two walk-in closets and a luxurious six-piece ensuite complete with sauna, along with a walk-out to the balcony where sweeping south-east views extend over the Rosedale Reservoir and city skyline. The second bedroom includes two double closets, large picture windows, and a four-piece ensuite. A third bedroom, outfitted with built-ins and two double closets, opens to a large open balcony, approx. 319 sq.ft., capturing prime south-east vistas. A dedicated laundry room with sink and ample storage enhances everyday convenience.This residence showcases remarkable unobstructed views from nearly every principal room. Two underground parking spaces and one out-of-suite locker are included.The Rosehill is a premier full-service building offering 24-hour concierge, gatehouse security, on-site superintendent, valet parking, fitness centre, indoor pool, events room, and visitor parking - ensuring elevated comfort, service, and peace of mind in one of Midtown's most desirable locations. (id:50886)
Sotheby's International Realty Canada
808 - 188 Doris Avenue
Toronto, Ontario
188 Doris Avenue # 808. Renovated 2+1 Bed Condo with Prime Location & Serene ViewsStylish 943 sq ft unit with modern kitchen, renovated ensuite, and walk-in closet. Bright den with picture window-ideal office or 3rd bedroom. Enjoy tree-lined views from all rooms.Top-notch amenities: indoor pool, gym, sauna, party room, 24hr concierge.***Unbeatable location-3 mins to subway, walk to shops, restaurants, and more.Comfort, style & convenience-move-in ready. (id:50886)
Anjia Realty
S910 - 8 Olympic Gdn Drive E
Toronto, Ontario
Immaculate, Bright & Spacious Two (2) Bedroom, Two (2) Bathroom Suite in the Highly Desirable M2M Condos. Beautifully Owner-Occupied and Meticulously Maintained, This Unit Feels Like Brand New. Functional & Efficient Layout with South Exposure and Walk-Out Balcony Offering Plenty of Natural Light. 9' Ceiling, No Carpets Throughout. Modern Kitchen with Built-In Appliances, Quartz Countertops, and Sleek Backsplash. Both Bedrooms Feature Double Closets and Large Windows for a Comfortable Living Space. Located in the Heart of North York with Easy Access to Transit, Shopping, Restaurants, Parks, and the Soon-to-Open H-Mart Korean Supermarket Right in the Building! Enjoy Resort-Style Amenities Including 24-Hour Concierge, Two-Story Gym, Rooftop Terrace, Outdoor Pool, Party & Meeting Rooms, Indoor & Outdoor Kids Play Areas, Movie Theatre, Game Room, Infinity Pool, Outdoor Lounge/BBQ Area, and Guest Suites. No Parking is included. (id:50886)
Home Standards Brickstone Realty
1606 - 32 Forest Manor Road
Toronto, Ontario
Welcome to Suite 1606 at 32 Forest Manor Rd a Bright, Spacious and Modern 1+1 Den With 2 Bath condo in a North York Amazing location! East view. 9Ft Ceiling, Open Concept layout, Total of 723 sqft (621 sqft + 102 sqft Balcony). Den Can Be Used As 2nd Bedroom W/ Sliding Door. Walking distance to Fairview Mall, TTC Subway, T&T super market, FreshCo is under the building! Minutes to access 404/401/DVP, Community Center, YMCA, Library. Great Amenities, Includes Indoor Swimming Pool, Sauna, Concierge, Gym, Party/Meeting Room. Include 1 Parking. Perfect for first-time buyers, professionals, or investors don't miss out on this fantastic opportunity, must see! (id:50886)
Bay Street Group Inc.
6802 - 3 Concord Cityplace Way
Toronto, Ontario
e the first to live in this stunning, never-occupied UPPER HOUSE COLLECTION CORNER 2-bedroom, 2-bathroom suite with parking! Perfect for professionals or anyone seeking vibrant downtown living, this premium unit offers NW facing exposure, flooding the space with natural light throughout the day. Step out onto the expansive, heated balcony, a perfect year-round retreat with breathtaking LAKE and city views, ideal for relaxing, entertaining, or enjoying your morning coffee. The spacious, open-concept layout features floor-to-ceiling windows and modern design elements throughout. The sleek kitchen boasts premium Miele appliances, built-in organizers, and ample counter space, while the two full bathrooms include spa-inspired finishes and oversized medicine cabinets for ultimate convenience. The split-bedroom design offers optimal privacy, and both bedrooms are generously sized with large closets. Located in a prestigious downtown location just steps from The Well, Rogers Centre, CN Tower, TTC, Union Station, Financial District, and top restaurants and shops. Experience luxurious lakeside city living in a rare northwest-facing corner suite. *One Parking & One Locker Included* (id:50886)
Prompton Real Estate Services Corp.
Main Floor - 674 Manning Avenue
Toronto, Ontario
Amazing Location...Private Entrance..Seconds to Bloor St., 2 minutes walk to Christie Subway. Brand new Executive Suite in the Annex. This floor boasts 2 bedrooms , 2 bathrooms, 1 balcony, ensuite bath, laundry and utility room. Enjoy the romantic sunset from your west facing large primary bedroom balcony. Private front door entrance with potlights, plank floors, open concept living/dining/ kitchen, LG appliances, Gas stove, private heating cooling control ERV, on demand tankless water heater, high ceilings, Nestled between Bathurst and Chrisie subway stations. One of the best walk score in the city. This location is a Walker's Paradise so daily errands do not require a car. Fruit markets, cafes, restaurants absolutely amazing. Separate Gas and Hydro meters. NO RENTAL ITEMS! High ceilings! Gas stove with Air Fryer and 5 burners. Private furnace/AC. (id:50886)
Right At Home Realty
508 - 1 Kyle Lowry Road
Toronto, Ontario
Brand new 2-bed, 2-bath unit at Crosstown by Aspen Ridge! Enjoy bright NW exposure with unobstructed views and abundant natural light. Modern open-concept kitchen features B/I appliances & sleek finishes. 24-hr concierge, fitness centre, yoga studio, pet wash station, party rm, co-working lounge & rooftop BBQ terrace. Prime location near CF Shops at Don Mills, Ontario Science Centre, Aga Khan Museum & Sunnybrook Hospital. Quick access to major highways & upcoming Eglinton Crosstown LRT. (id:50886)
Homelife Landmark Realty Inc.
807 - 17 Kenaston Gardens
Toronto, Ontario
Location! Location! Luxurious 1 Bedroom Spacious Layout By Award Winning Developer Daniels, Center Of North York And Steps To Bayview Subway Stn! First Owner And Only 6 Years! Open Concept Living And Dining, Large Modern Kitchen W/Granite Counters & Stainless Steel Appliances! 531 Sq.Ft. Indoor And 604 Sq.Ft. With Balcony! Quick Access To 401/Dvp, Working Distance To Ymca & Bayview Village, Loblaws Supermarket,Library,School,Restaurant And General Hospital! (id:50886)
Realty 7 Ltd.
217 - 637 Lake Shore Boulevard W
Toronto, Ontario
One-of-a-kind Exclusive TipTop lofts! Large 941 sq ft 1bdrm Loft (Planned as 1+1 by Developer). Soaring 13' Ceiling W/Exposed Duct Work. Fabulous Kitchen W/Granit Countertop and Two-Tier Glass/Aluminum Cabinets, S/S Appliances. Please note: Interior pictures from 2023 (prior to tenancy). Great Building Amenities: Party and Meeting Rooms, Gym, Hot Tub, Rooftop Terrace W/Sunbeds, BBQs and Firepit. Beautiful location: Steps to the Lake, Waterfront Trail, Park, Marina, Island Airport and Ferry. Minutes To Transportation, Shopping and Restaurants, Queens Quay and Downtown. (id:50886)
Right At Home Realty
89 Whitehorn Crescent
Toronto, Ontario
Spacious & Versatile Detached in Prime North York! 5 Bdrms Upstairs + 2 Bdrms on Main (Incl. Fam Rm Converted to 6th Bdrm w/ 3-Pc Ensuite) + 3 Self-Contained Bsmt Units w/ Sep Ent Total 10 Potential Rms for Own Use or Rental. Great Income Potential Buyer To Verify. Freshly Painted Bdrms, Upgraded S/S Appl, Quartz Ctrs, T/O New LED & Ceiling Lights. Interlock Landscaping Front & Back. Coin-Operated Washer/Dryer Extra Income! Ideal For End-User or Investor. Steps to Seneca Hill P.S., Seneca College, TTC, Fairview Mall, Shops & More. Top-Ranked School Zone! Quick Access To 401/404/DVP. Must See Rare Opportunity W/ Great Layout & Income Potential! (id:50886)
Homelife Landmark Realty Inc.
38 Howe Drive Unit# 6b
Kitchener, Ontario
Cozy two bedrooms condo with free internet and security cameras included. Open concept living and kitchen which leads to a magnificent private patio. The condo is filled with light. Two good sized bedrooms, in-suite laundry, and functional kitchen. One assigned parking spot, also visitor parking is available. Quiet neighbourhood, family friendly, close to parks, shopping, schools, and quick access to highway. Don't lose the opportunity to make it your home till you find your forever home. (id:50886)
RE/MAX Real Estate Centre Inc.
19 Daugherty Drive
St. Thomas, Ontario
Welcome Home! This charming 1672 sq ft ranch-style home, complete with a two-car garage and abundant character, is sure to impress. Upon entering, you are greeted by a spacious tile foyer that bathes in natural light, leading into the expansive living room featuring a gas fireplace. This area seamlessly flows into the custom kitchen, which boasts a large island with seating for four, a reading bench, and access to the backyard. The kitchen was updated in 2023, featuring new quartz countertops, a sink, backsplash, refaced cabinetry, and a range hood that's sits above the top of the line viking gas stove. The main floor also hosts a generous primary bedroom with a 4-piece ensuite, two guest bedrooms, a laundry room, a 2-piece powder room, and a 4-piece guest bathroom. The basement offers a rec room with ample space for the whole family, a den that could be converted into a large fourth bedroom with the addition of an egress window, a cold room, a utility room large enough to serve as a gym, and a 4-piece bathroom. Additional updates include a concrete driveway, a new front door, a rear sliding door, a French drain in the backyard, and updated ensuite finishings, furnace, garage heater. (id:50886)
RE/MAX Centre City Realty Inc.
206 Sydenham Street
Woodstock, Ontario
Set on a quiet street in North Woodstock and backing onto a park, this charming, affordable 1.5-storey home offers a comfortable mix of space and practicality. The yard is generous and well-kept, with plenty of room to enjoy the outdoors.Inside, you will find a bright, modern kitchen and two updated bathrooms. Theres one bedroom on the main floor and two more upstairs, offering flexibility for family, guests, or a home office.A true highlight is the detached, heated shop perfect for projects, hobbies, or extra storage complete with garden doors to the patio and a convenient side roll-up door. The large driveway and tidy landscaping add to the homes inviting feel and everyday functionality.A great North-end location, a park in your backyard, and a home thats been thoughtfully cared for. 206 Sydenham is easy to picture yourself living in. (id:50886)
The Realty Firm B&b Real Estate Team
2363 Bakervilla Street
London South, Ontario
Welcome to your dream home in Heathwoods, Lambeth-one of South London's most sought-after communities where quality, comfort, style, and convenience meet. This stunning 3-year-young, custom-built 2,442 sq. ft. home sits on a premium 53-foot lot backing directly onto Lambeth Optimist Park, offering beautiful, unobstructed park views. Bathed in natural light from its south-facing backyard, this elegant home showcases countless upgrades, including a soaring 17-foot foyer ceiling, engineered hardwood floors, European tilt-and-turn windows, and a cozy gas fireplace. The gourmet kitchen is a showstopper with a large quartz island, gas stove, abundant cabinetry, and walk-in pantry-perfect for family gatherings or entertaining friends. The main floor also features a versatile office that can easily serve as a fourth bedroom. Upstairs, the park-facing primary suite and secondary bedrooms provide peaceful views of the lush green space. The spacious unfinished basement offers endless potential for a home gym, theater, or guest suite. Ideally located near major highways, top-rated schools, shopping, restaurants, and recreation, this home delivers modern luxury in a family-friendly setting. Don't miss your chance to experience this exceptional property and see why this home is truly one of a kind (id:50886)
Century 21 Heritage House Ltd Brokerage
Right At Home Realty
14 Gold Park Gate
Essa, Ontario
Welcome to 14 Gold Park Gate in the sought after 5th Line subdivision of Angus. Conveniently located, it is only minutes from local amenities and CFB Borden and 15 minutes from the 400 HWY and the Big Box Shopping District. This 4 bedroom home has plenty of room for a growing family or extended family setting. The kitchen and dining area of the main floor is the focal point of the home. The kitchen is designed around the family chef...plenty of room to work, granite counters, extensive storage and cabinetry, gas stove and a large center work island. The dining room has plenty of room and will fit the entire family for the holiday gatherings. The kitchen/dining area leads out to the deck with gazebo and off to the fenced yard with plenty of gardens, mature fruit trees and a sprinkler system to assist. A built-in gas line for the bbq adds for a convenient touch. The main floor is completed with a powder room and a second exit directly into the gazebo. The hardwood stairs lead to the second floor where all the bedrooms are generously sized and feature hardwood flooring. The primary bedroom features a 4 piece ensuite, walk-in closet and is located at the back of the home for a quite setting. An additional 4 piece bath and laundry complete this floor. The basement level is framed and drywalled waiting for your personal touches. Additional bedrooms? Theatre room? The potential is only limited by your imagination. There are many bonuses to this home.....hardwood throughout, carpetless home, granite counters, California shutters throughout, hot water on demand (owned), water softener, 7 stage reverse osmosis water treatment system, gas bbq hook up on deck +++ and the size needed for a large family. (id:50886)
RE/MAX Hallmark Chay Realty Brokerage
6 Water (Pvt) Street
Puslinch, Ontario
Cosy up in front of the fireplace! This charming home is located in a year round gated community and is perfectly situated on a quiet, private lot. You'll find all the comforts of home with plenty of charm, including the cozy natural gas fireplace featuring a beautiful stone surround and mantel. The open-concept living area is ideal for entertaining or simply enjoying everyday life, whether you're cooking dinner or catching up on your favourite show, you're always part of the conversation. Down the hall, the primary bedroom is peacefully tucked away at the back of the home, perfect for sleeping. A well-appointed bathroom with a bright skylight sits conveniently between the primary and second bedroom, offering privacy and functionality. The true magic of Mini Lakes lies beyond your door where a sense of community envelopes you. There are activities for every interest-bocce, cards, darts, golf tournaments, walking clubs, and more you'll never run out of things to do. The driveway has been freshly paved and there is plenty of room to park your GOLF CART, which is available to purchase or MAY BE INCLUDED IN THE SALE! Whether you're looking for a peaceful retreat or a fun-filled lifestyle, this home and Resort Style Community have it all. (id:50886)
Royal LePage Royal City Realty
12 Mccurdy Road
Guelph, Ontario
Welcome to 12 McCurdy! This beautifully updated 4-bedroom home with a separate legal 1-bedroom basement apartment offers over 2,600 sq. ft. of versatile living space, perfect for families or those seeking rental income. Step inside to find fresh paint, brand-new flooring, and a modern kitchen that blends style and functionality. With 3 bathrooms and a large driveway that fits up to 4 cars, convenience is built right in. Situated in the highly sought-after Kortright West neighbourhood, you'll enjoy easy access to great grocery stores, shops, and the University of Guelph, all while being surrounded by parks and community amenities. Move-in ready and designed for today's lifestyle, this home checks every box. (id:50886)
Trilliumwest Real Estate Brokerage Ltd

