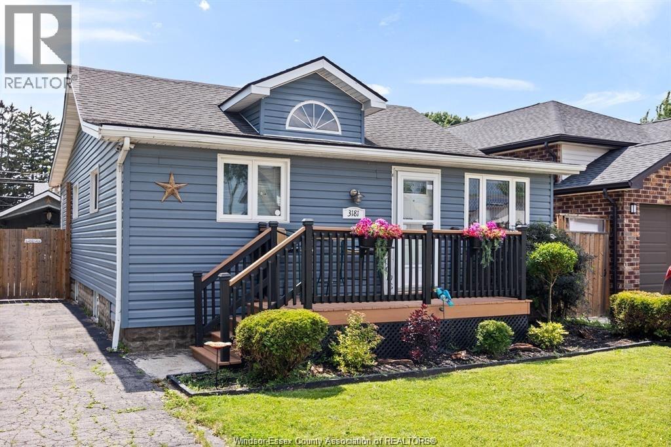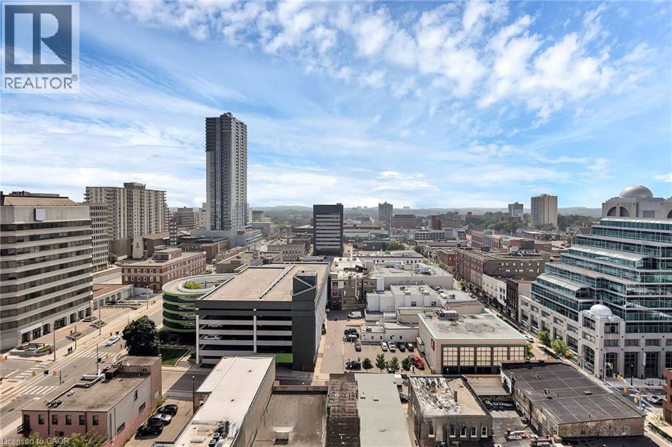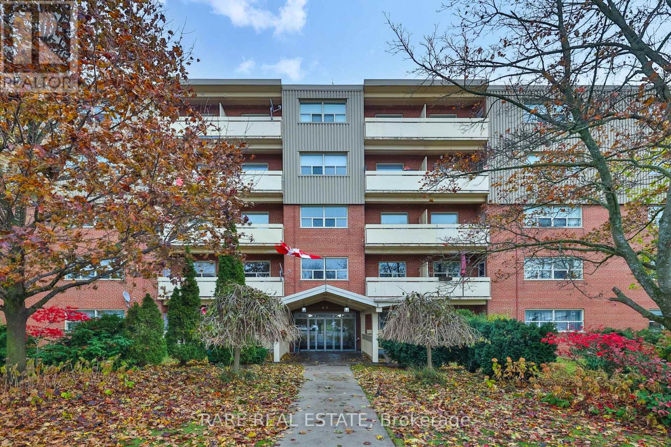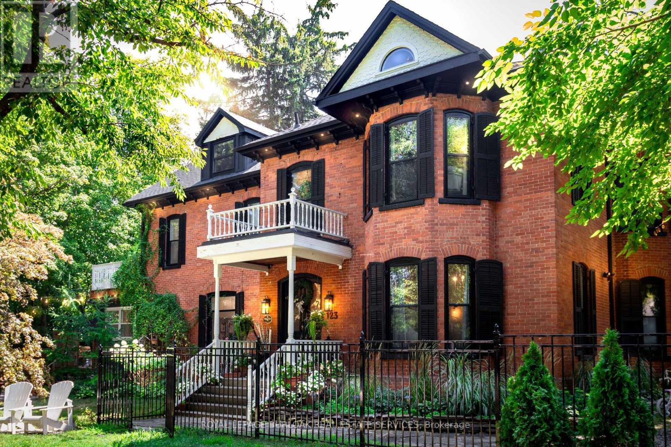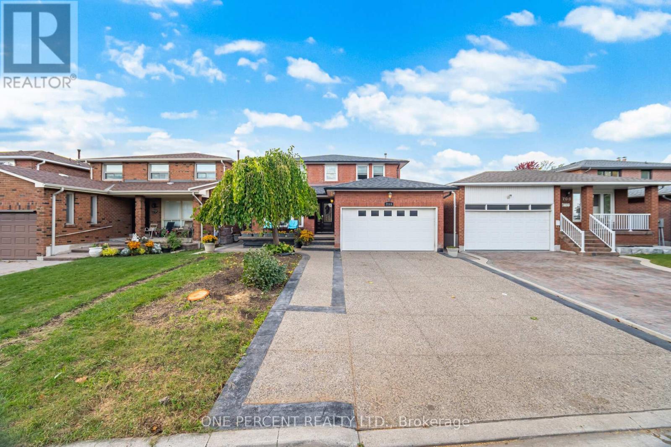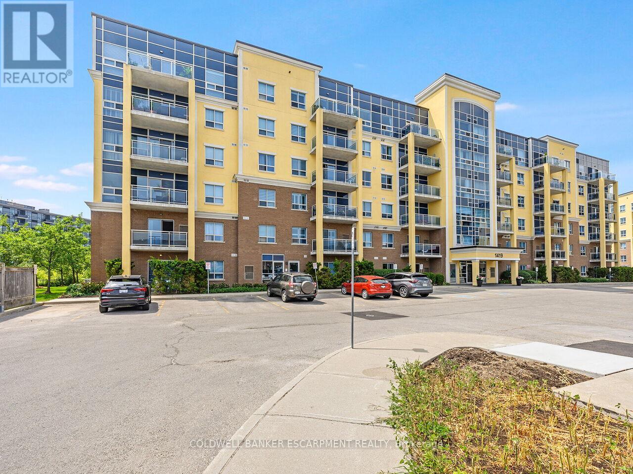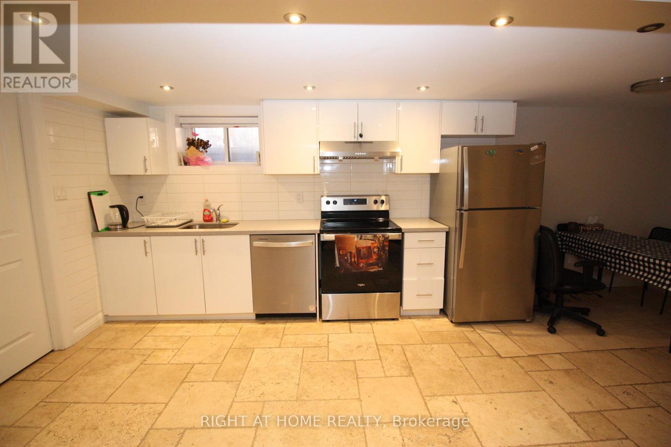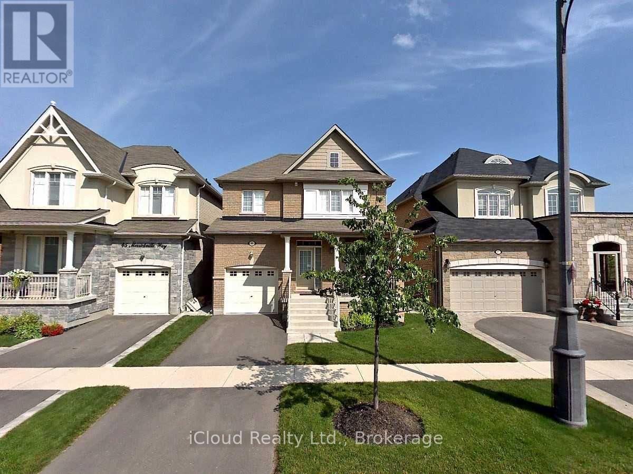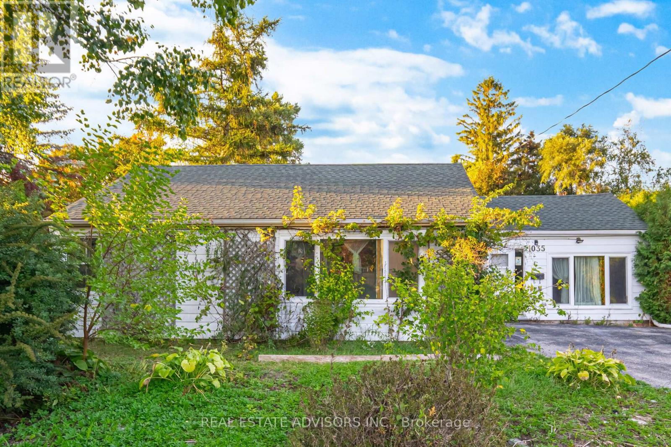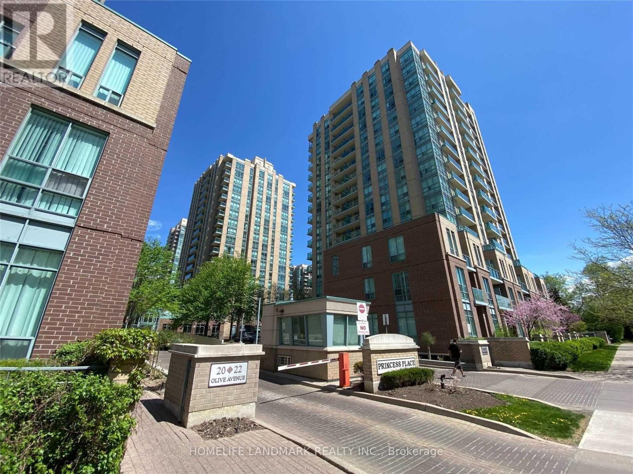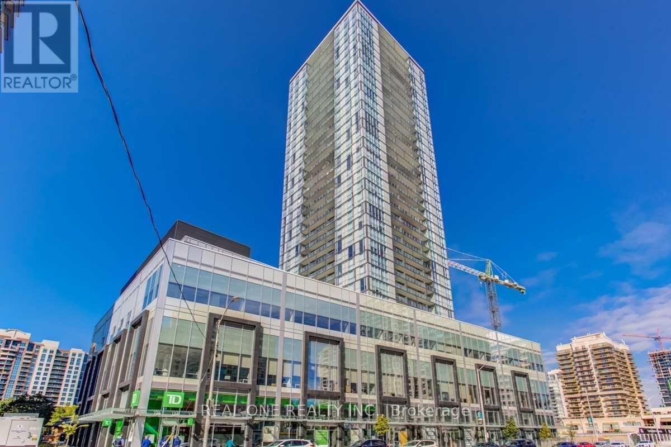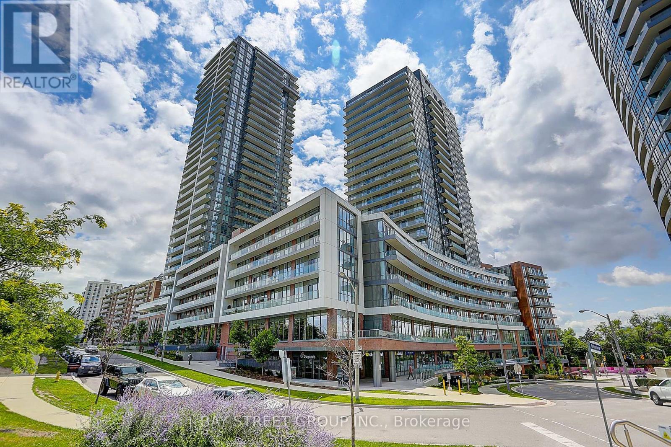3181 Turner Road
Windsor, Ontario
Discover this charming ranch-style residence nestled in a quiet and highly sought-after neighborhood in Central Windsor. Perfectly suited for comfortable living and entertaining, this home features 3 spacious bedrooms and 2 full bathrooms, along with a finished basement for extra living or storage space. Enjoy the convenience of being close to all amenities, including bus stops, top-rated schools, and walking distace to Devonshire Mall. The property also boasts a versatile workshop, ideal for storage or a handyman workstation. Step outside to a lovely above-ground pool with a deck and a cabana, perfect for summer entertaining and relaxing. Rent is $2,800 per month plus utilities. A comprehensive application and credit check are required, and the landlord reserves the right to accept or decline any application. Don’t miss out on this fantastic opportunity to lease a wonderful home in a prime location!Contact us today to schedule a viewing! Home is Vacant and NO Furnitures and NO arts on the wall. Only appliances are included. (id:50886)
Jump Realty Inc.
55 Duke Street W Unit# 1405
Kitchener, Ontario
**Jan 1, 2026 Occupancy**Discover this newly built condominium in the heart of Kitchener, offering breathtaking views from its 14th-floor location and available for immediate possession. This unit features one bedroom, one bathroom, and an open-concept living space with floor-to-ceiling windows. Enjoy the added convenience of underground parking, in-suite laundry, custom blinds on all windows, granite countertops, wide-plank floors, a subway tile backsplash, a combination of a shower and tub, stainless steel appliances, and a kitchen island with outlets. Additionally, the condominium offers a range of exceptional amenities, including an LRT stop at the front entrance, a rooftop running track, an extreme fitness area with a spin room, a party room with a sunbathing terrace, a fire pit and BBQ space, a ground-level courtyard, a 5th-floor dining area with a terrace, and 24-hour concierge service. Its prime location provides easy access to the city's top restaurants, bars, shopping destinations, and entertainment options, making it the perfect place to call home. Experience the epitome of modern living with immediate occupancy! (id:50886)
Exp Realty
408 - 49 Wellington Street
Port Hope, Ontario
** Welcome Home to Wellington Suites ** Spanning over 850sqft, this refreshed 2 bedroom residence includes updated appliances, a functional and spacious layout, and a massive outdoor balcony with views of the sunrise to enjoy every single morning. The perfect move to enjoy the rich history that the Town of Port Hope has to offer. With a community geared towards an active, outdoor lifestyle, you'll find excellent boating and fishing on both the Ganaraska River and Lake Ontario, with marina facilities at the nearby harbour. A network of great hiking and biking trails wind through the hills and parklands of the area, and even several golf courses located within a short drive. The best part?! Sign onto a 13 month lease and get one month FREE. Parking available at an additional cost of $50/month. All utilities included. Don't miss this rare opportunity to call this home! (id:50886)
Rare Real Estate
Real Broker Ontario Ltd.
123 Main Street W
Grimsby, Ontario
The Dolmage House, a historic Grimsby landmark surrounded by mature trees & nature. Built in 1876 by a local businessman for his wife & 3 daughters, this Italianate Victorian home blends timeless charm w/ modern luxury. The original double red brick walls are structurally sound &highly insulating, offering the perfect balance of character & warmth. The new flagstone pathway leads you to this 4-bed, 4-bath home spanning 3644 sq ft of thoughtfully designed space. Enter to a bright living area & an elegant dining room w/ pot lights, chandeliers, a century upright piano & heritage-style gas fireplace. Heart of the home is the remodeled modern farmhouse kitchen, featuring an oversized island, reclaimed barn wood elm floors, GE range oven, Bosch fridge, & Perrin & Rowe English Gold faucet. Adjacent is a mudroom/main-floor laundry w/ heated floors, built-in shelves, & a convenient powder room. Upstairs, the grand primary suite has 5 B/I closets & a 4-pc ensuite w/ a double vanity & curb-less glass shower. 2 oversized bedrooms w/ bay windows and spacious closets offer comfort, 1 of them w/ a Victorian coal fireplace. Third-floor loft retreat includes space for an extra bedroom luxurious 3-pc bathroom w/ a clawfoot tub. Century-old speakeasy wine cellar, featuring wood beams, & a bespoke wood wine rack originally made for a local winery. Outside, enjoy new Arctic Spas wi-fi enabled saltwater hot tub, wrought iron & wood fencing, 2 enclosed yards, & a Muskoka-style fire pit. Refurbished spiral staircase, originally made for the candle coal factory in Grimsby, leads to a rooftop terrace w/ escarpment views. 7-car parking area & room for a garage. Located in a top school district, enjoy immediate access to the Bruce Trail, 40 Mile Creek Pedestrian Bridge, & a public pool across the street. Historic Downtown Grimsby is just a 7-min walk. Updates include a new roof, tankless water heater, upgraded electrical panel, & new storm windows, blending heritage w/ energy efficiency. (id:50886)
Royal LePage Burloak Real Estate Services
704 Bookham Crescent
Mississauga, Ontario
Top-To-Bottom Upgraded 4+2 Bedroom And 3.2 Bath Detached Home, Located In The Heart Of Mississauga, Nestled Amongst Prestigious, Custom-Built Luxury Homes! Approximately 250K Invested. High Ceiling Entrance With Gorgeous Chandeliers, Circular Stairs, Bright Living And Dining Room. Separate Family Room With A Gas Fireplace. A Large Powder Room Can Easily Be Turned Into 3 Pc Bath. Office /Bedroom On Main Floor. White Modern Kitchen With A Gas Stove, A Central Island, Stainless Steel Appliances And A Walkout To A Large, Covered Deck. Stamp Concrete Driveway With 6-Car Parking, Porch, And Backyard: Upgrade Smooth Ceilings, Light Fixtures, Zebra Blind And Luxury Vinyl Flooring Throughout The House. Gas Laundry On The Main Floor, And Direct Garage Access. Master Bedroom With 4 Pc Ensuite And A Walk-In Closet. Separate Entrance To 2 Bedroom Basement With A Full Kitchen, Living Room, Dining Room, Renovated 4 Pc Bathroom, And Laundry. Perfect For An In-Law Suite Or Rental Income. The Backyard Is Your Private Oasis With Lush Fruit Trees And Perennial Flowers. Ideally Located Near Major Highways 403, 401, QEW, SQ1 & GO. Schools, Parks, Restaurants, Shopping, Sheridan College, And Public Transit. The Upgrade List Is Too Long; Ask For Details. Move-In Ready Home. Don't Miss Out On This Gorgeous Home. Book Your Visit Today! (id:50886)
One Percent Realty Ltd.
201 - 1419 Costigan Road
Milton, Ontario
This tastefully updated 2+1 Condo located in the highly sought-after Clarke community features an expansive open-concept layout with a 9-foot ceilings and abundant natural light offers over 900+ sq ft of living space with an open concept kitchen, stainless steel appliances, and two 3 piece bathrooms. The spacious primary bedroom that comes with an ensuite bathroom and walk-in closet. This quiet unit is located in well managed 6 storey building that boasts amenities such as an exercise room, party room and the convenience of an owned underground parking and protection from the elements as well as a locker for extra storage. This beautiful unit is located near highways, Milton's GO station, schools, recreation centre, transit and schools. Don't miss the opportunity to make this unit your own. (id:50886)
Coldwell Banker Escarpment Realty
Lower - 81a Shaver Avenue N
Toronto, Ontario
Excellent Location, Renovated 2 Bedrooms Plus 1 Bathroom Lower Level Apartment. Family Friendly Street Exclusive Location Surrounded By Luxurious Custom Residences. Great Schools, Parks & Easy Access To Ttc , Pearson Airport And Major Highways. Tenants pay 40% of Utilities (id:50886)
Right At Home Realty
43 Merrickville Way
Brampton, Ontario
Immaculate Detached Home In A Highly Desirable Neighbourhood Of Bram West. Steps To Park, Highly Rated Eldorado Public School, Existing And Upcoming Retail/Shopping Plazas. Minutes To 407 & 401. Bright Home With Large Windows Ideal For Family & Socializing. Finished Basement Featuring A Large Recreational Room And Premium Laundry Equipment. S/S Appliances, 9' Ceilings, California Shutters All Around. Massive 42'X35' Backyard With Gas Line For Bbq, Finished Basement & Large Front Porch. Fireplace In Family Room.Master Br W/ Double Door Entry & Large Closet. (id:50886)
Icloud Realty Ltd.
1035 Gorham Street
Newmarket, Ontario
A rare opportunity in a sought-after neighborhood! This well-kept bungalow sits on a massive lot 75.08 x 211.5 feet , ideal for developers or investors looking to capitalize on its size and location. Whether you choose to move in, rent out, or redevelop, the possibilities are endless. The home features a functional layout and a separate entrance to the basement, making it perfect for multi-generational living or income potential. it offers easy access to Hwy 404 and is within walking distance to top-rated schools, restaurants, and everyday amenities. The spacious private driveway provides ample parking, and newer windows add to the appeal. Whether you're an investor, builder, or searching for your forever home, this property checks all the boxes. It is being sold "as is", "where is." (id:50886)
Real Estate Advisors Inc.
603 - 22 Olive Avenue
Toronto, Ontario
Renovated & Freshly Painted One Bedroom Condo Right At Finch & Yonge! Newer S/S Appliances! Newer Hardwood Floor Throughout! Bright And Spacious! Open Concept Kitchen Has Stone Countertop, Undermount Sink, Valence Lighting & Ceramic Backplash! Great Facilities: Billiards, Party Room & 24 Hr Concierge. Steps To Finch Subway Station & Bus Terminal, Restaurants & Shops. One Bus To Seneca College Or York University. (id:50886)
Homelife Landmark Realty Inc.
2210 - 5180 Yonge Street
Toronto, Ontario
Luxurious Beacon Condos In The Center Of North York. Underground Direct Access To The Subway!! 1 Bedroom + Den Layout W/ No Wasted Space. The Den Can Be Changed To The 2nd Bedroom By Adding Sliding Door Per Builder Plan. Sun-Filled Southern Exposure. 9' Ceiling & Ceiling To Floor Window, Modern Cabinetry & Laminate Flooring Through Out. Amenities Including: 24/7 Concierge, Outdoor Terrace, Party Room, Yoga Studio, Gym, Movie Theater, Billiards & Gaming Lounge, Guest Suites & Bbq And Much More.e Newest & Most Luxurious Modern Residences In The Heart Of North York, On Yonge St, Among A Handful Of Condos With A Direct Access To The Subway Station!! Amazing Location! Walk To All Amenities On Yonge St. Direct Access To TTC! Luxurious Condo Facilities Include Movie Room, Gym, Sauna, Meeting, Party, Billiard, And More! (id:50886)
Real One Realty Inc.
1606 - 32 Forest Manor Road
Toronto, Ontario
Welcome to Suite 1606 at 32 Forest Manor Rd a Bright, Spacious and Modern 1+1 Den With 2 Bath condo in a North York Amazing location! East view. 9Ft Ceiling, Open Concept layout, Total of 723 sqft (621 sqft + 102 sqft Balcony). Den Can Be Used As 2nd Bedroom W/ Sliding Door. Walking distance to Fairview Mall, TTC Subway, T&T super market, FreshCo is under the building! Minutes to access 404/401/DVP, Community Center, YMCA, Library. Great Amenities, Includes Indoor Swimming Pool, Sauna, Concierge, Gym, Party/Meeting Room. Include 1 Parking. (id:50886)
Bay Street Group Inc.

