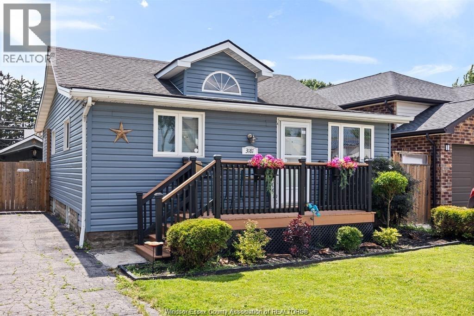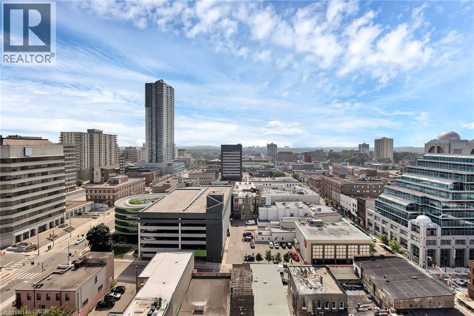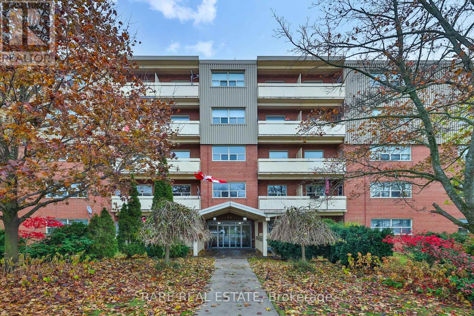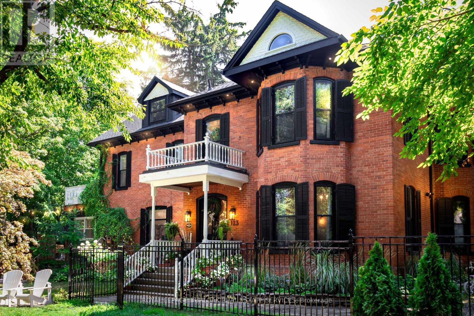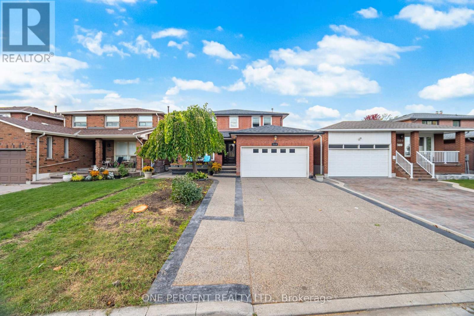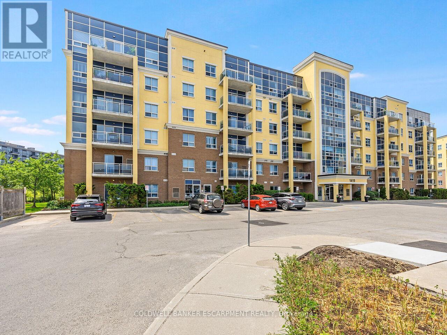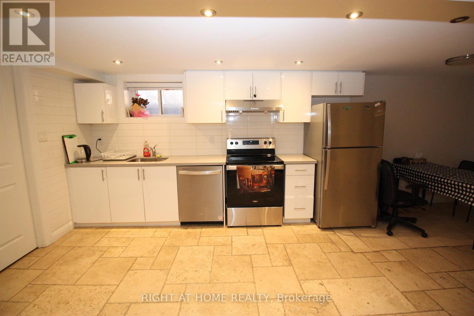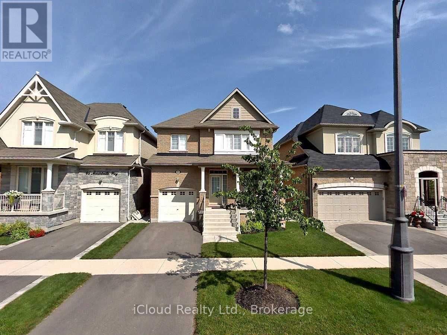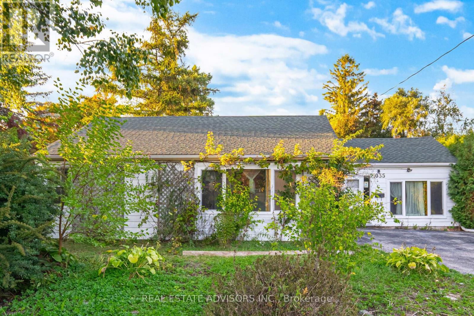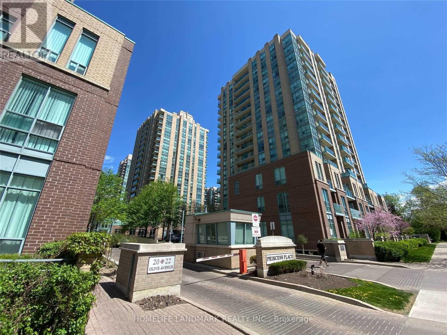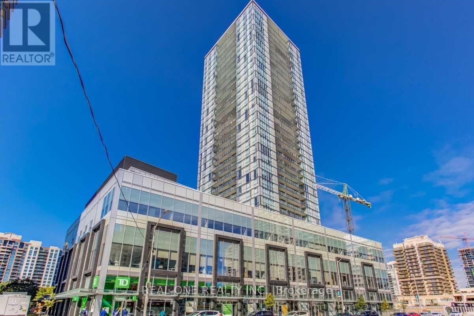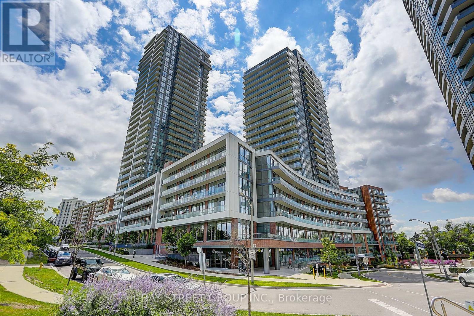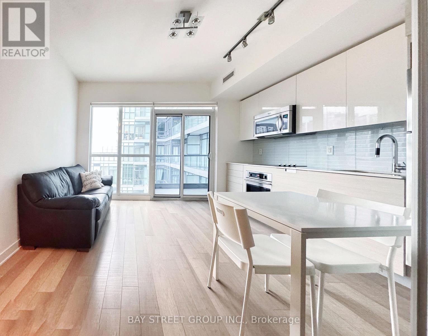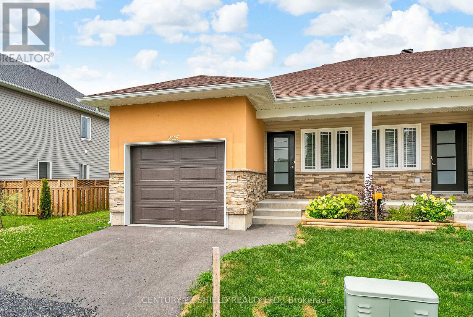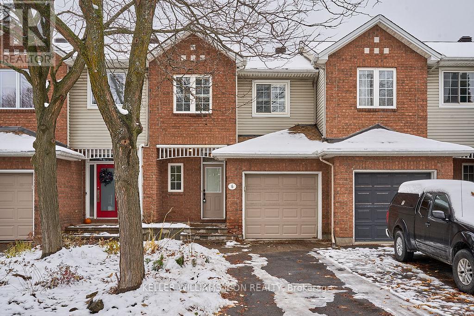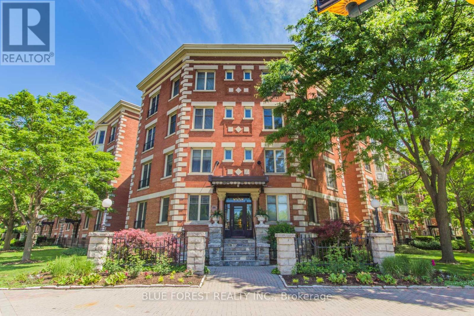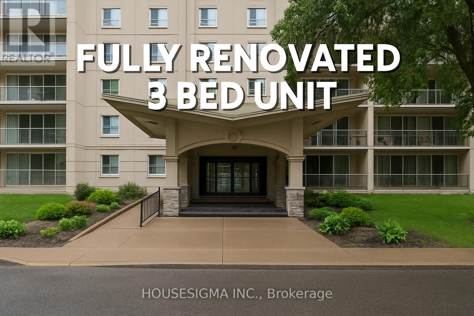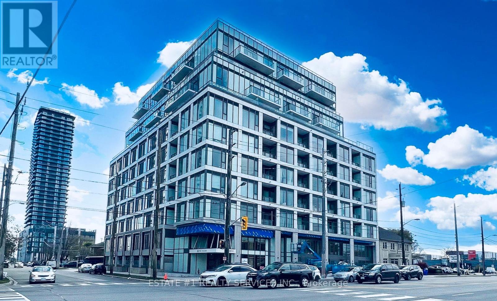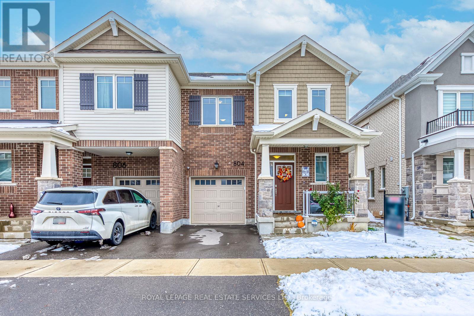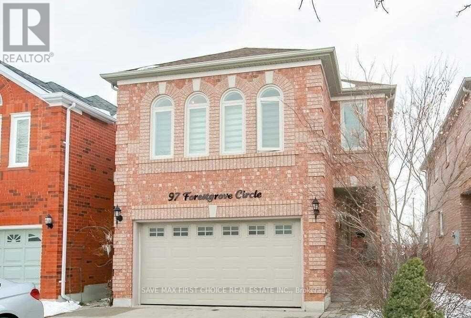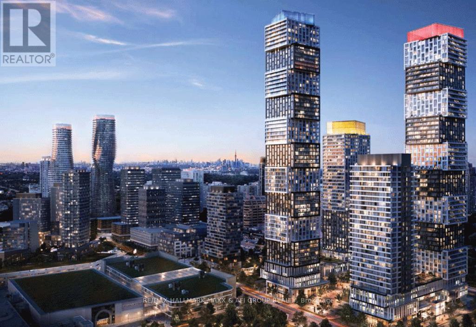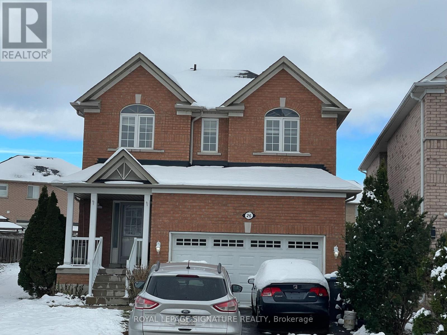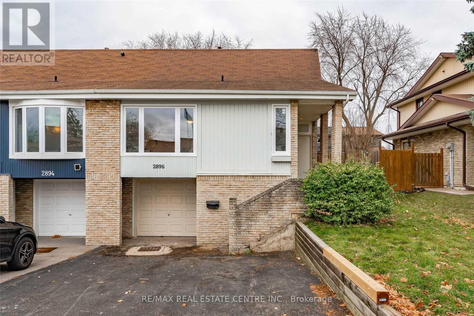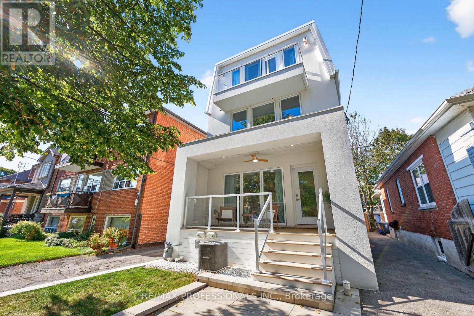3181 Turner Road
Windsor, Ontario
Discover this charming ranch-style residence nestled in a quiet and highly sought-after neighborhood in Central Windsor. Perfectly suited for comfortable living and entertaining, this home features 3 spacious bedrooms and 2 full bathrooms, along with a finished basement for extra living or storage space. Enjoy the convenience of being close to all amenities, including bus stops, top-rated schools, and walking distace to Devonshire Mall. The property also boasts a versatile workshop, ideal for storage or a handyman workstation. Step outside to a lovely above-ground pool with a deck and a cabana, perfect for summer entertaining and relaxing. Rent is $2,800 per month plus utilities. A comprehensive application and credit check are required, and the landlord reserves the right to accept or decline any application. Don’t miss out on this fantastic opportunity to lease a wonderful home in a prime location!Contact us today to schedule a viewing! Home is Vacant and NO Furnitures and NO arts on the wall. Only appliances are included. (id:50886)
Jump Realty Inc.
55 Duke Street W Unit# 1405
Kitchener, Ontario
**Jan 1, 2026 Occupancy**Discover this newly built condominium in the heart of Kitchener, offering breathtaking views from its 14th-floor location and available for immediate possession. This unit features one bedroom, one bathroom, and an open-concept living space with floor-to-ceiling windows. Enjoy the added convenience of underground parking, in-suite laundry, custom blinds on all windows, granite countertops, wide-plank floors, a subway tile backsplash, a combination of a shower and tub, stainless steel appliances, and a kitchen island with outlets. Additionally, the condominium offers a range of exceptional amenities, including an LRT stop at the front entrance, a rooftop running track, an extreme fitness area with a spin room, a party room with a sunbathing terrace, a fire pit and BBQ space, a ground-level courtyard, a 5th-floor dining area with a terrace, and 24-hour concierge service. Its prime location provides easy access to the city's top restaurants, bars, shopping destinations, and entertainment options, making it the perfect place to call home. Experience the epitome of modern living with immediate occupancy! (id:50886)
Exp Realty
408 - 49 Wellington Street
Port Hope, Ontario
** Welcome Home to Wellington Suites ** Spanning over 850sqft, this refreshed 2 bedroom residence includes updated appliances, a functional and spacious layout, and a massive outdoor balcony with views of the sunrise to enjoy every single morning. The perfect move to enjoy the rich history that the Town of Port Hope has to offer. With a community geared towards an active, outdoor lifestyle, you'll find excellent boating and fishing on both the Ganaraska River and Lake Ontario, with marina facilities at the nearby harbour. A network of great hiking and biking trails wind through the hills and parklands of the area, and even several golf courses located within a short drive. The best part?! Sign onto a 13 month lease and get one month FREE. Parking available at an additional cost of $50/month. All utilities included. Don't miss this rare opportunity to call this home! (id:50886)
Rare Real Estate
Real Broker Ontario Ltd.
123 Main Street W
Grimsby, Ontario
The Dolmage House, a historic Grimsby landmark surrounded by mature trees & nature. Built in 1876 by a local businessman for his wife & 3 daughters, this Italianate Victorian home blends timeless charm w/ modern luxury. The original double red brick walls are structurally sound &highly insulating, offering the perfect balance of character & warmth. The new flagstone pathway leads you to this 4-bed, 4-bath home spanning 3644 sq ft of thoughtfully designed space. Enter to a bright living area & an elegant dining room w/ pot lights, chandeliers, a century upright piano & heritage-style gas fireplace. Heart of the home is the remodeled modern farmhouse kitchen, featuring an oversized island, reclaimed barn wood elm floors, GE range oven, Bosch fridge, & Perrin & Rowe English Gold faucet. Adjacent is a mudroom/main-floor laundry w/ heated floors, built-in shelves, & a convenient powder room. Upstairs, the grand primary suite has 5 B/I closets & a 4-pc ensuite w/ a double vanity & curb-less glass shower. 2 oversized bedrooms w/ bay windows and spacious closets offer comfort, 1 of them w/ a Victorian coal fireplace. Third-floor loft retreat includes space for an extra bedroom luxurious 3-pc bathroom w/ a clawfoot tub. Century-old speakeasy wine cellar, featuring wood beams, & a bespoke wood wine rack originally made for a local winery. Outside, enjoy new Arctic Spas wi-fi enabled saltwater hot tub, wrought iron & wood fencing, 2 enclosed yards, & a Muskoka-style fire pit. Refurbished spiral staircase, originally made for the candle coal factory in Grimsby, leads to a rooftop terrace w/ escarpment views. 7-car parking area & room for a garage. Located in a top school district, enjoy immediate access to the Bruce Trail, 40 Mile Creek Pedestrian Bridge, & a public pool across the street. Historic Downtown Grimsby is just a 7-min walk. Updates include a new roof, tankless water heater, upgraded electrical panel, & new storm windows, blending heritage w/ energy efficiency. (id:50886)
Royal LePage Burloak Real Estate Services
704 Bookham Crescent
Mississauga, Ontario
Top-To-Bottom Upgraded 4+2 Bedroom And 3.2 Bath Detached Home, Located In The Heart Of Mississauga, Nestled Amongst Prestigious, Custom-Built Luxury Homes! Approximately 250K Invested. High Ceiling Entrance With Gorgeous Chandeliers, Circular Stairs, Bright Living And Dining Room. Separate Family Room With A Gas Fireplace. A Large Powder Room Can Easily Be Turned Into 3 Pc Bath. Office /Bedroom On Main Floor. White Modern Kitchen With A Gas Stove, A Central Island, Stainless Steel Appliances And A Walkout To A Large, Covered Deck. Stamp Concrete Driveway With 6-Car Parking, Porch, And Backyard: Upgrade Smooth Ceilings, Light Fixtures, Zebra Blind And Luxury Vinyl Flooring Throughout The House. Gas Laundry On The Main Floor, And Direct Garage Access. Master Bedroom With 4 Pc Ensuite And A Walk-In Closet. Separate Entrance To 2 Bedroom Basement With A Full Kitchen, Living Room, Dining Room, Renovated 4 Pc Bathroom, And Laundry. Perfect For An In-Law Suite Or Rental Income. The Backyard Is Your Private Oasis With Lush Fruit Trees And Perennial Flowers. Ideally Located Near Major Highways 403, 401, QEW, SQ1 & GO. Schools, Parks, Restaurants, Shopping, Sheridan College, And Public Transit. The Upgrade List Is Too Long; Ask For Details. Move-In Ready Home. Don't Miss Out On This Gorgeous Home. Book Your Visit Today! (id:50886)
One Percent Realty Ltd.
201 - 1419 Costigan Road
Milton, Ontario
This tastefully updated 2+1 Condo located in the highly sought-after Clarke community features an expansive open-concept layout with a 9-foot ceilings and abundant natural light offers over 900+ sq ft of living space with an open concept kitchen, stainless steel appliances, and two 3 piece bathrooms. The spacious primary bedroom that comes with an ensuite bathroom and walk-in closet. This quiet unit is located in well managed 6 storey building that boasts amenities such as an exercise room, party room and the convenience of an owned underground parking and protection from the elements as well as a locker for extra storage. This beautiful unit is located near highways, Milton's GO station, schools, recreation centre, transit and schools. Don't miss the opportunity to make this unit your own. (id:50886)
Coldwell Banker Escarpment Realty
Lower - 81a Shaver Avenue N
Toronto, Ontario
Excellent Location, Renovated 2 Bedrooms Plus 1 Bathroom Lower Level Apartment. Family Friendly Street Exclusive Location Surrounded By Luxurious Custom Residences. Great Schools, Parks & Easy Access To Ttc , Pearson Airport And Major Highways. Tenants pay 40% of Utilities (id:50886)
Right At Home Realty
43 Merrickville Way
Brampton, Ontario
Immaculate Detached Home In A Highly Desirable Neighbourhood Of Bram West. Steps To Park, Highly Rated Eldorado Public School, Existing And Upcoming Retail/Shopping Plazas. Minutes To 407 & 401. Bright Home With Large Windows Ideal For Family & Socializing. Finished Basement Featuring A Large Recreational Room And Premium Laundry Equipment. S/S Appliances, 9' Ceilings, California Shutters All Around. Massive 42'X35' Backyard With Gas Line For Bbq, Finished Basement & Large Front Porch. Fireplace In Family Room.Master Br W/ Double Door Entry & Large Closet. (id:50886)
Icloud Realty Ltd.
1035 Gorham Street
Newmarket, Ontario
A rare opportunity in a sought-after neighborhood! This well-kept bungalow sits on a massive lot 75.08 x 211.5 feet , ideal for developers or investors looking to capitalize on its size and location. Whether you choose to move in, rent out, or redevelop, the possibilities are endless. The home features a functional layout and a separate entrance to the basement, making it perfect for multi-generational living or income potential. it offers easy access to Hwy 404 and is within walking distance to top-rated schools, restaurants, and everyday amenities. The spacious private driveway provides ample parking, and newer windows add to the appeal. Whether you're an investor, builder, or searching for your forever home, this property checks all the boxes. It is being sold "as is", "where is." (id:50886)
Real Estate Advisors Inc.
603 - 22 Olive Avenue
Toronto, Ontario
Renovated & Freshly Painted One Bedroom Condo Right At Finch & Yonge! Newer S/S Appliances! Newer Hardwood Floor Throughout! Bright And Spacious! Open Concept Kitchen Has Stone Countertop, Undermount Sink, Valence Lighting & Ceramic Backplash! Great Facilities: Billiards, Party Room & 24 Hr Concierge. Steps To Finch Subway Station & Bus Terminal, Restaurants & Shops. One Bus To Seneca College Or York University. (id:50886)
Homelife Landmark Realty Inc.
2210 - 5180 Yonge Street
Toronto, Ontario
Luxurious Beacon Condos In The Center Of North York. Underground Direct Access To The Subway!! 1 Bedroom + Den Layout W/ No Wasted Space. The Den Can Be Changed To The 2nd Bedroom By Adding Sliding Door Per Builder Plan. Sun-Filled Southern Exposure. 9' Ceiling & Ceiling To Floor Window, Modern Cabinetry & Laminate Flooring Through Out. Amenities Including: 24/7 Concierge, Outdoor Terrace, Party Room, Yoga Studio, Gym, Movie Theater, Billiards & Gaming Lounge, Guest Suites & Bbq And Much More.e Newest & Most Luxurious Modern Residences In The Heart Of North York, On Yonge St, Among A Handful Of Condos With A Direct Access To The Subway Station!! Amazing Location! Walk To All Amenities On Yonge St. Direct Access To TTC! Luxurious Condo Facilities Include Movie Room, Gym, Sauna, Meeting, Party, Billiard, And More! (id:50886)
Real One Realty Inc.
1606 - 32 Forest Manor Road
Toronto, Ontario
Welcome to Suite 1606 at 32 Forest Manor Rd a Bright, Spacious and Modern 1+1 Den With 2 Bath condo in a North York Amazing location! East view. 9Ft Ceiling, Open Concept layout, Total of 723 sqft (621 sqft + 102 sqft Balcony). Den Can Be Used As 2nd Bedroom W/ Sliding Door. Walking distance to Fairview Mall, TTC Subway, T&T super market, FreshCo is under the building! Minutes to access 404/401/DVP, Community Center, YMCA, Library. Great Amenities, Includes Indoor Swimming Pool, Sauna, Concierge, Gym, Party/Meeting Room. Include 1 Parking. (id:50886)
Bay Street Group Inc.
2008 - 210 Simcoe Street
Toronto, Ontario
This Partially Furnished One Bedroom Unit Is Bright, Airy And Simply Perfect. Featuring A Functional Kitchen With Modern Appliances And A Well-Designed Layout That Maximizes Space. Ideally Located In The Heart Of Downtown Toronto. Enjoy The Convenience Of Being Steps Away From St. Patrick And Osgoode Subway Stations, And Within Walking Distance To UofT, TMU And OCAD. Surrounded By Major Hospitals, Shopping Malls, Supermarkets, AGO, Fine Dining and More. (id:50886)
Bay Street Group Inc.
225 Third Street W
Cornwall, Ontario
Welcome to 225 Third Street West a charming 5 year old custom built townhouse bungalow with an attached garage, ideally located across from a peaceful park and just steps from Cornwalls vibrant downtown core. This low-maintenance home offers convenient main-floor living, perfect for first-time buyers, retirees, or anyone looking to downsize without compromising on location. Enjoy a bright and functional layout, cozy living space, and the comfort of having everything you need within reach. The fully fenced yard is ideal for summer bbq's and get togethers. Whether you're walking to shops, dining, or relaxing at the nearby park, this home blends lifestyle and convenience in a well-loved neighborhood. (id:50886)
Century 21 Shield Realty Ltd.
6 Cambray Lane
Ottawa, Ontario
GORGEOUS 3 BED,1.5 BATH Urbandale row home for rent, ideally located on a quiet street backing onto Ed Hollyer Park! This beautifully maintained home offers a bright, modern, and low-maintenance lifestyle, perfect for young professionals, families, or retirees seeking comfort and convenience. Step into a spacious sunken entryway with ceramic tiles, a front closet, and a convenient powder room. The main living area features light oak hardwood floors, cathedral ceiling, and a cozy gas fireplace, ideal for relaxing or entertaining. The kitchen boasts stainless steel appliances, granite countertops, and a clear view of the private backyard oasis. Upstairs, the primary bedroom includes a walk-in closet and cheater ensuite with granite counters. The finished basement offers a flexible space, great for a home office, gym, or play area, plus plenty of storage. The fenced backyard with deck and cedar pergola provides a tranquil outdoor retreat backing directly onto the park. Enjoy peaceful living close to schools, shopping, and transit. No rear neighbors, just nature and privacy! (id:50886)
Keller Williams Icon Realty
102 - 460 Wellington Street
London East, Ontario
Welcome to this beautifully designed 1-bedroom, 2-bathroom executive condo offering the perfect blend of historic charm and contemporary comfort, just steps from Victoria Park, One London Place, and the heart of Downtown London. Located on the main floor for effortless access, this residence features a bright open-concept layout with tall ceilings, large windows, and a modern kitchen showcasing new quartz countertops and modern stainless steel appliances including the stove, fridge, and range hood, all purchased in 2025.The spacious bedroom includes a private ensuite, while the second bathroom provides added convenience for guests. Enjoy the ease of in-suite laundry and practical storage throughout. The building offers an exceptional lifestyle with an indoor pool, whirlpool, sauna, gym, and guest suite. This home also includes underground parking, a large storage locker, and ample visitor parking. The monthly maintenance fee includes water for added convenience.Just a short stroll to restaurants, parks, river trails, and cultural attractions, this condo perfectly combines elegance, history, and urban convenience for the ideal downtown lifestyle. (id:50886)
Blue Forest Realty Inc.
305 - 6400 Huggins Street
Niagara Falls, Ontario
New Listing! Fully Renovated 3-Bedroom Condo in prime Niagara Falls.Rarely offered 3-bedroom, 2-bathroom condo with 1,051 sq. ft. of stylish living space in prime location. This turnkey home has been fully renovated in 2024, featuring a modern kitchen with quartz countertops, refreshed bathrooms, fresh paint, and an upgraded electrical panel.Additional features include updated plumbing, brand-new flooring, Italian ceramic tiles, new appliances, and a new AC unit add even more value and comfort. Enjoy the convenience of ensuite laundry and 1 parking space included.Condo fees cover water, heat, building insurance, and common elements, offering exceptional peace of mind. Minutes from shopping, dining, entertainment, and major highways-perfect for families, professionals, or downsizers. Move-in ready-don't miss this rare opportunity! (id:50886)
Housesigma Inc.
703 - 1195 The Queensway
Toronto, Ontario
*Rare find ***3 bedroom which includes 2 bedroom plus 1 Den at Tailor Condos around 950 Sqfeet living space of by Award-Winning Marlin Spring - South Etobicoke.The Tailor Condos, a contemporary 10-storey boutique building located at 1195 The Queensway. Discover modern living at Tailor Condos, a boutique residence by award-winning Marlin Spring in the heart of South Etobicoke. This bright and spacious 3-bedroom (2 + 1 den), 2-bath suite offers a perfect blend of comfort and contemporary design.Featuring floor-to-ceiling windows, the unit is filled with natural light, creating an inviting and airy ambiance. The modern kitchen boasts stainless steel appliances, sleek cabinetry, and ample counter space-ideal for everyday living and entertaining.Enjoy exceptional convenience with the gym, library, and party room located on the same floor as the unit. The building also offers premium amenities including: 24-hour concierge & parcel room Pet wash station Stylish lounge with event space and outdoor access Rooftop terrace with BBQs and dining areas-perfect for relaxing or entertainingPerfectly situated with easy access to major highways (Gardiner Expressway & Hwy 427), TTC transit, Kipling GO & subway station for quick downtown access. Nearby conveniences include Costco, Sherway Gardens, grocery stores, restaurants, and cafés.Experience a vibrant, connected lifestyle surrounded by parks, schools, and fitness centres-everything you need, right at your doorstep.Don't miss this rare opportunity to own a stunning suite in one of Etobicoke's most sought-after communities. (id:50886)
Estate #1 Realty Services Inc.
804 Aspen Terrace
Milton, Ontario
Welcome to this Stunning Freehold Premium End-unit Townhouse with Semi-detached appeal offers side access to good-sized backyard with new fence (2022). This beautifully Modern Mattamy home open-concept main floor w/ Sun-Filled Living Spaces, creating bright and welcoming spaces throughout the day with soaring 9-foot ceilings with Spacious Bright Great Room and internal access To Garage featuring potential separate entrance to the extra Hight basement. Gourmet Kitchen with Luxury Upgrades - Quartz countertops, upgraded cabinetry, gas range, built-in microwave in island, upgraded deep sink, double-door fridge, and designer light fixtures create a chef's dream space. this home is move-in ready with premium finishes. Second floor presented the Master Bedroom with Ensuite with refined finishes And Walk-in Closet. Two additional generously sized bedrooms and convenient upper-level laundry offer both style and function for the modern family. Located in family Friendly Community - Cobban is one of Milton's newest quiet neighbourhoods, excellent infrastructure, and a strong sense of community among young families. Walking distance to Nearby Cedar Ridge Public School-Brand new state-of-art elementary school, opened 2024, featuring modern learning spaces indoor & outdoor. Steps away to Cobban new park , this 3.7-acre park features a splash, sports fields, and open green spaces where kids love to play year-round. It's become the heart of the community. Convenient Shopping & diverse dining options - Metro and FreshCo, Shoppers, banks and many more in the nearby plaza. Seamless Commuting & Ultimate Convenience - The newly widened Britannia Road connects directly to Highways 401 &407 for effortless GTA commuting or public transportation along with Milton GO Station. The attached Feature sheet includes a long list of upgrades and features for this amazing house. (id:50886)
Royal LePage Real Estate Services Ltd.
97 Forestgrove Circle
Brampton, Ontario
Welcome To This Beautiful Three Bedroom Detach Home In The Prime Neighborhood Of Brampton Close To Everything. Home Comes With Brand New Appliances, New Flooring, New Kitchen, Pot Lights, Freshly Painted. Located Steps To Schools, Transit Hub, Shopping, Amenities & Two Conservation Areas. Commuter Friendly Location, 5 Mins To Hwy 410. Laundry On Main Level. 3 Parking Spots (id:50886)
Save Max Premium Realty
2402 - 4015 The Exchange
Mississauga, Ontario
Welcome to your sky-high sanctuary in the sky! This exceptional brand-new corner unit, crafted by renowned builder Camrost Felcorp, resides on the 24th floor, offering a spectacular bird's-eye panorama of the city. Inside, find a sleek 2-bedroom, 2-bathroom layout designed with buit-in appliances for contemporary living.The vibrant heart of Downtown Mississauga is your backyard, with Square One Shopping, Celebration Square and gourmet restaurants just steps from your door. Embrace a lock-and-leave lifestyle with unparalleled access to transit, Sheridan College and UTM. Your new life awaits! (id:50886)
RE/MAX Hallmark Maxx & Afi Group Realty
26 Mario Street
Brampton, Ontario
House For Sale or Trade... Prime Location!! An incredible opportunity in one of the most sought-after pockets of the city, surrounded by multi-million-dollar homes. Nestled on a wonderful street with an extra-deep lot 40 x 130 ft lot, this property is just steps to Hwy 50 , shops, and endless amenities. This spacious 2-storey home with great potential offers the perfect canvas for investors, builders, or creative homeowners looking to transform it into their dream residence. Whether you choose to renovate, update, or design a brand-new custom build, the possibilities here are endless. A rare find in such a prime location-this property combines convenience, charm, and opportunity all in one package! (id:50886)
Royal LePage Signature Realty
2896 Arvida Circle
Mississauga, Ontario
Decent oversized upper unit of a semi-detached home in a highly desirable neighbourhood! No stairs in the house and 2 Full Washrooms !! Bright and spacious with an open concept living and dining area, a modern white eat-in kitchen featuring onyx quartz countertops and stainless steel appliances, plus three generously sized bedrooms and a stylish bathroom with semi-ensuite access to the primary. Walk out to a large backyard perfect for gardening or outdoor enjoyment. Excellent location with quick access to Hwy 401/403/407, minutes to Meadowvale Town Centre, and within 10 minutes to two GO Stations, Walmart, Tim Hortons, McDonalds, and the upcoming brand-new Costco. Surrounded by parks and trails, this home combines comfort, convenience, and lifestyle! (id:50886)
RE/MAX Real Estate Centre Inc.
22 Ninth Street
Toronto, Ontario
Stunning 3-Story Beach House-Inspired Home, Completely Rebuilt in 2023! This one-of-a-kind residence in New Toronto's Lake-Side community offers 3 spacious bedrooms, 4 beautifully designed bathrooms, and a perfect blend of modern luxury and warm charm. The open-concept main floor features a sun-filled living space and a chef's dream kitchen with a large family island, premium stainless-steel appliances, integrated built-in dishwasher, countertop stove with commercial-grade hood vent, and built-in wall oven & microwave. Elegant undermount and glass cabinet lighting, along with ample storage, make this kitchen an entertainer's delight! Step outside to a large back deck and garden with a built-in Hydropool Swim Spa, creating a private backyard oasis ideal for relaxation or gatherings. The 2nd level boasts two large, light-filled bedrooms with generous closets, a modern 4-piece bath, and convenient laundry. Retreat to the entire third level, exclusively designed as a private Primary Suite featuring a sun-drenched bedroom with an electric fireplace, balcony overlooking the treed neighborhood, and a luxurious 5-piece spa ensuite with a soaker tub, crystal chandelier, double sinks with light-up anti-fog mirrors, and a separate shower with elegant glass Tiffany tile. Enjoy instant privacy with a custom remote blind! Glass & steel railings throughout add a sleek, contemporary touch. The finished basement offers a separate entrance, kitchen area with rough-in for a stovetop & hood vent, spacious recreation room, 3-piece bath, fourth bedroom, and rough-in for additional laundry-perfect for guests or in-law/rental suite potential! Complete with a garage for storage! Steps to beautiful parks, trails, schools, shopping, transit (TTC & GO), and so much more, this fully rebuilt home is truly turnkey and ready for you to move right in and start living your life by the lake! (id:50886)
RE/MAX Professionals Inc.

