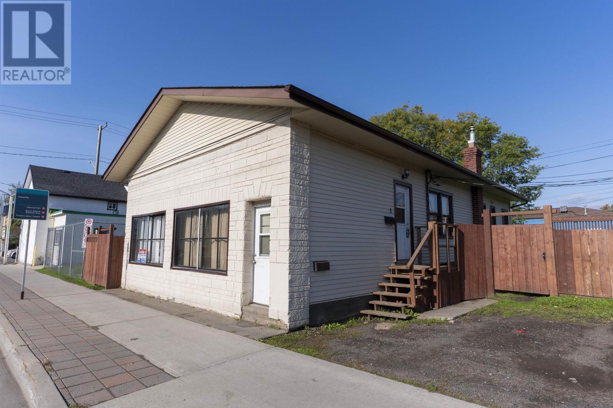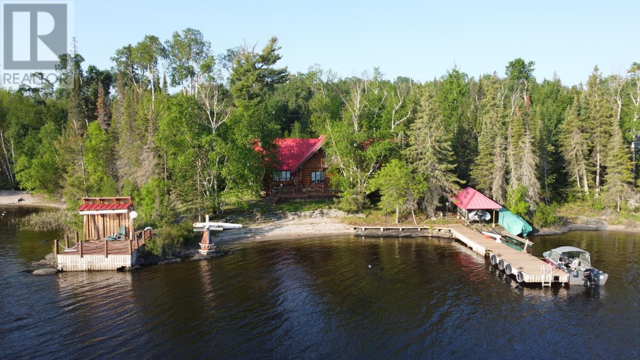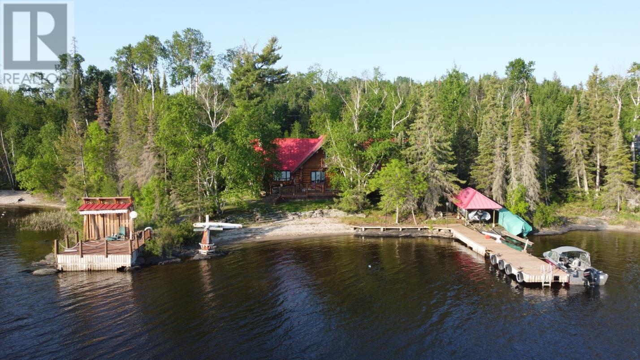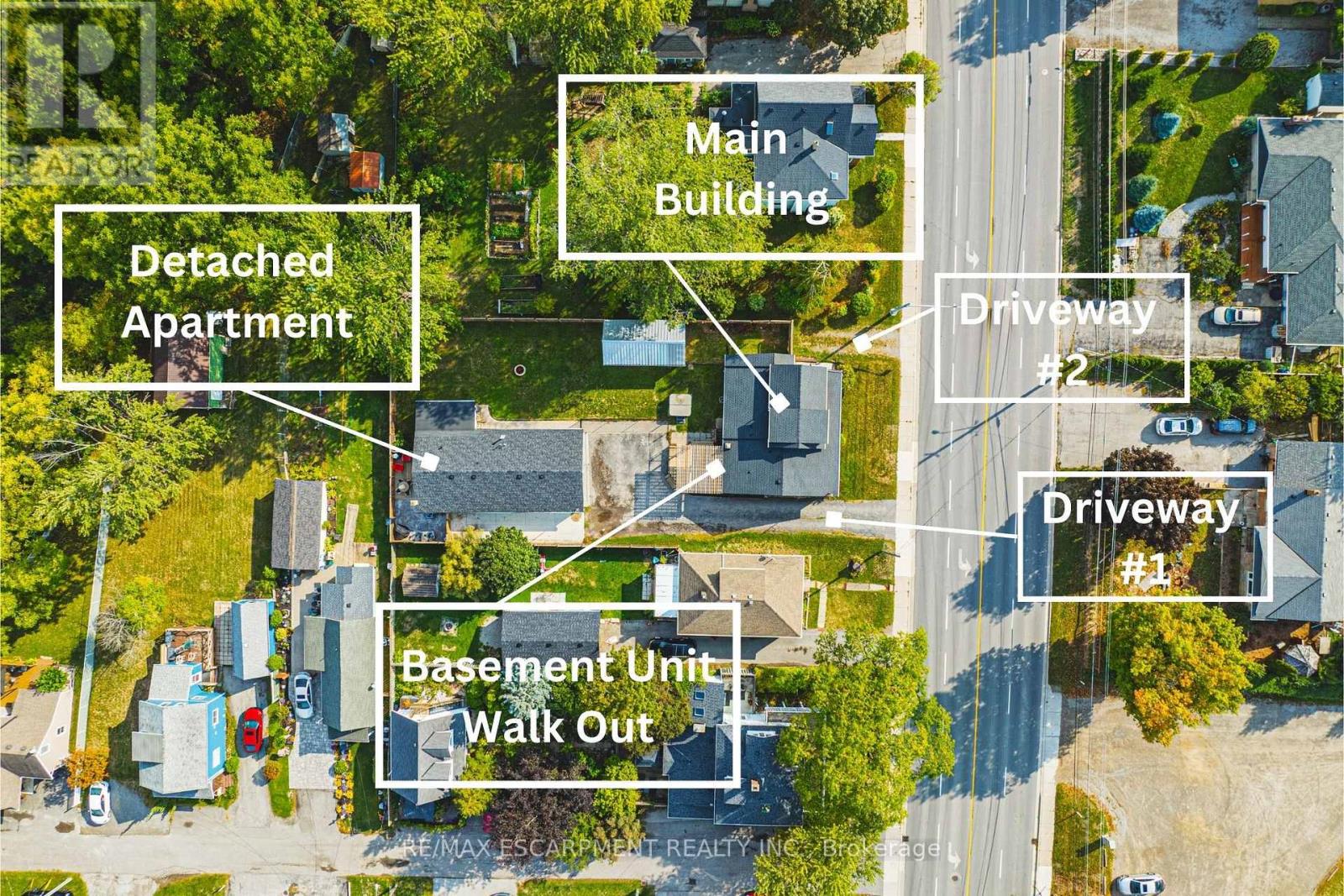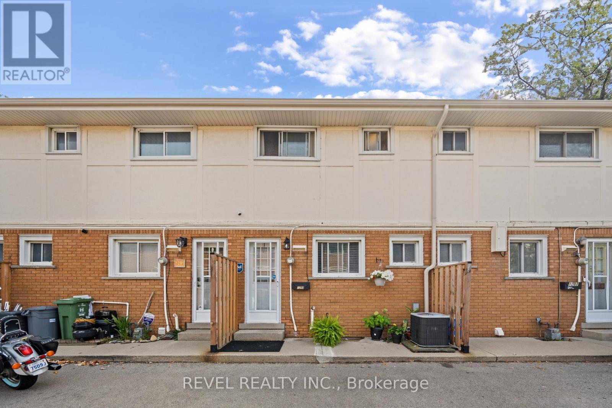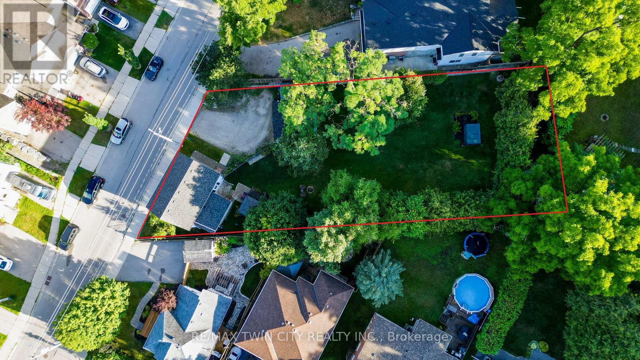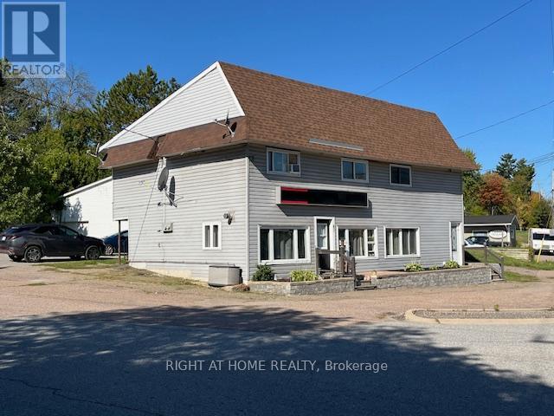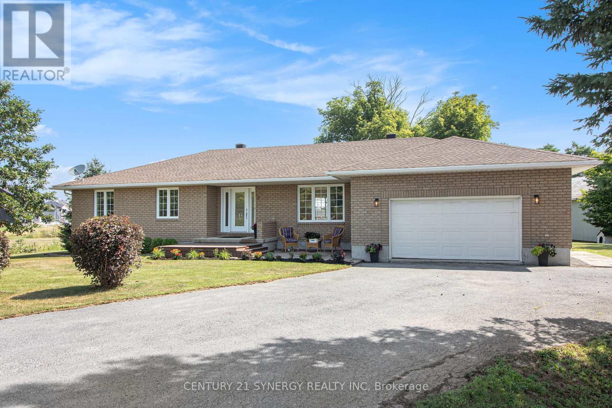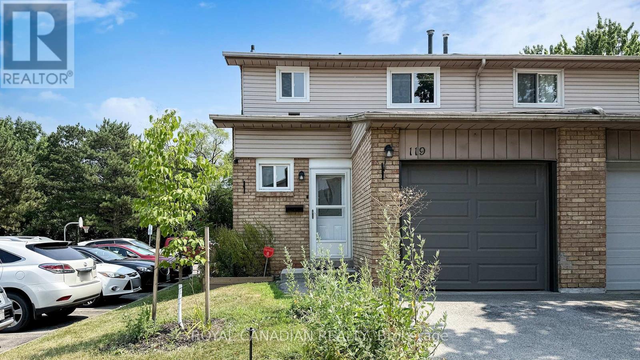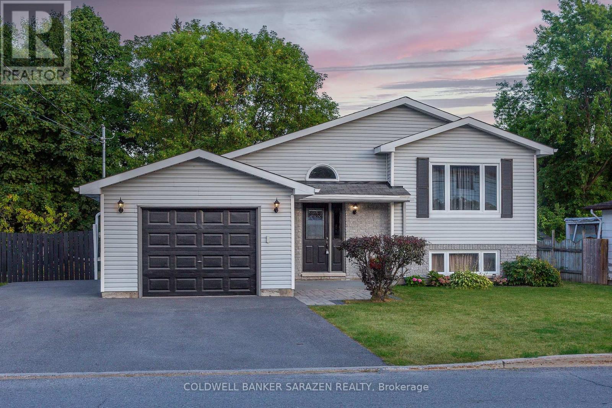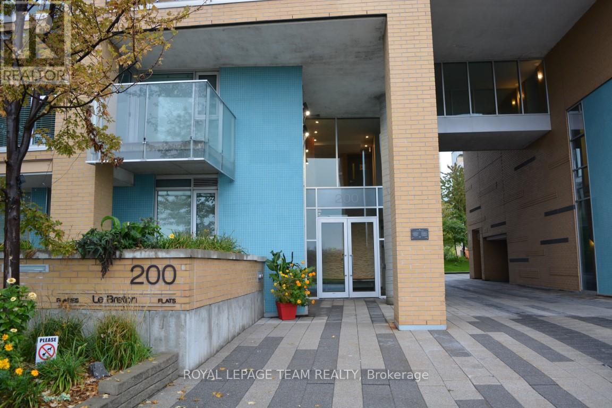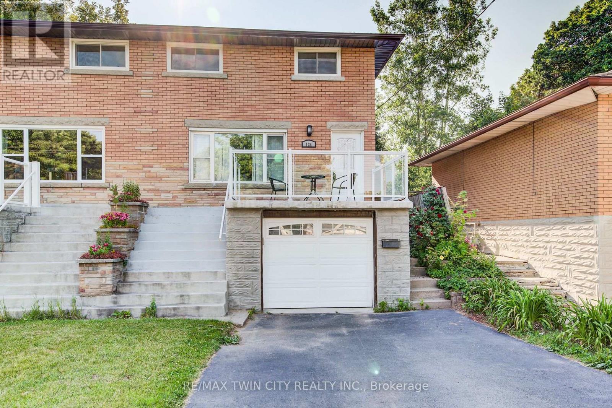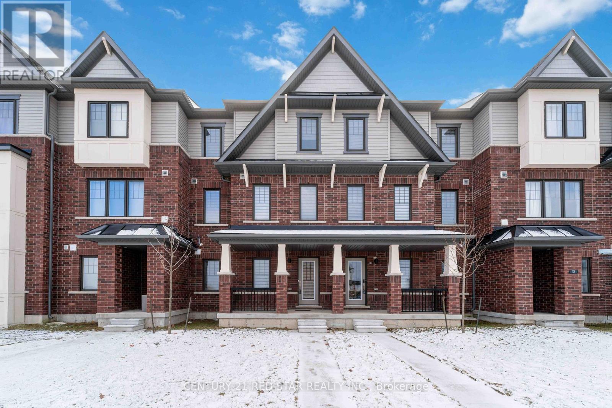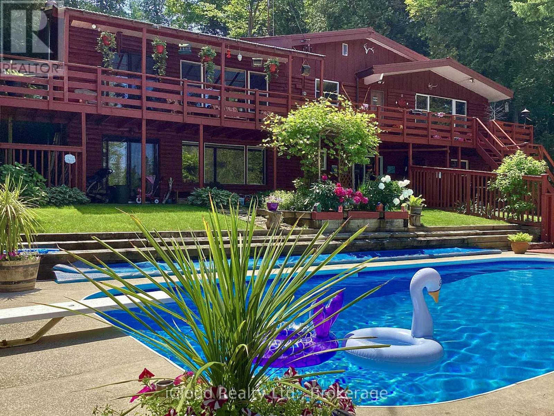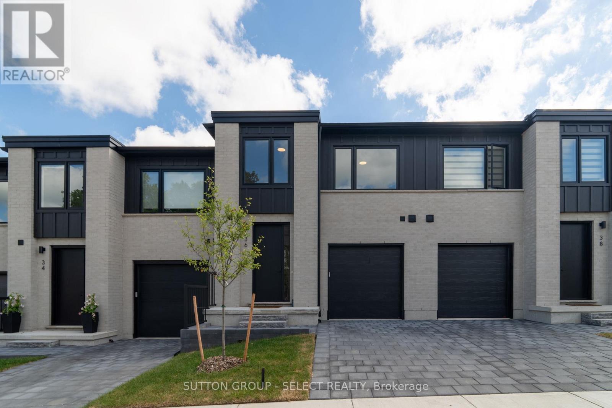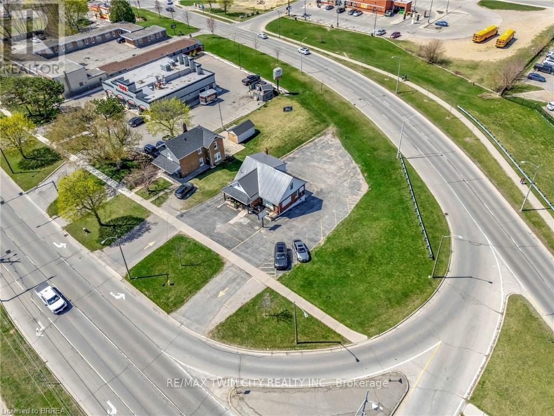246044 County Rd 16 Road
Mono, Ontario
Endless Possibilities!!!! Spacious walkout bungalow on over 14 acres in Mono, offering close to 3000 total sq ft of finished living space with five bedrooms, two bathrooms, and a walk-out basement out to the massive heated Saltwater pool and deck area! Recent updates include quartz counters, new flooring, and fresh paint throughout. The property stands out with a large saltwater pool for outdoor enjoyment, a versatile barn with income generation and 10 stalls, additional large 50x30 shop space with multiple uses, and wide-open acreage featuring fenced paddocks, a half-mile racetrack, outdoor hockey rink and a spring-fed pond, paddock space. Located on a paved road just minutes to Orangeville this home combines modern living with exceptional rural potential. (id:50886)
RE/MAX West Realty Inc.
136 Court St S
Thunder Bay, Ontario
New Listing. Multi Unit Great Location Close To Many Amenities, Great Investment ! 2-1 Bedroom, 2- Studio (Buyer To Verify Legality and Uses) Storage Shed, Fenced Yard, Side Parking for 2 Cars) Newer Shingles, Central Air, Common Laundry, Main Front has Own Laundry. Back Float on Water Lines, Also Laneway Parking. Shows Very Well Easy Showings. (id:50886)
RE/MAX First Choice Realty Ltd.
1514 Rankin St
Thunder Bay, Ontario
Beautifully Updated Bungalow in Desirable McKellar Park! Welcome to this charming 2-bedroom, 1-bathroom home, ideally located just a short walk from scenic Vickers Park and the serene International Friendship Gardens. Perfectly situated near great schools, this beautifully renovated bungalow offers the ideal blend of comfort, style, and convenience. Step into a chef’s dream kitchen, featuring sleek white cabinetry, gleaming quartz countertops, and brand-new high-end stainless steel appliances. The open-concept living space is highlighted by luxury vinyl flooring throughout and a stunning slat feature wall that adds modern elegance to the living room. The 4-piece bathroom has been tastefully updated with quality finishes, offering a fresh and relaxing atmosphere. Outside, you'll find a large, detached, wired garage, perfect for additional storage or workspace. Additional features include hot water on demand and move-in-ready condition — making this a perfect turn-key home or investment property. Don't miss your chance to own this beautiful McKellar Park gem. Schedule your private showing today! (id:50886)
Royal LePage Lannon Realty
63 Lilypad Bay; I.r. 38a
Kenora, Ontario
Nothing beats the grandeur of a log home! Located on the shores of Lake of the Woods, this low profile property is merely steps away from the beach and the water! Boasting 1.22 acres with 240 ft of shoreline, this property offers great privacy and long glorious views. Sitting near the shores is this marvelous 2,669 sq ft log home that has 3 BR and 3 baths. From the entrance to the living room the ambience is warm and inviting. The living room has tall ceilings and windows framing lake vistas with a corner wood stove. The kitchen area has granite countertops with an island, lots of cupboard space and a corner desk. The dining area is large enough to host family gatherings and when it's time to relax, the French doors lead to a large deck area overlooking the lake. On the second level there is a loft with a sitting area & T.V., 2 BR, a 3-piece bath and a large great room for extra accommodations. Other improvements are an attached double garage, 35' x 40' workshop and docks with a covered marine boat lift. This is a great opportunity to buy a magnificent log home on the beautiful shores of Lake of the Woods! (id:50886)
Carmichael Real Estate Inc.
63 Lilypad Bay; I.r. 38a
Kenora, Ontario
Nothing beats the grandeur of a log home! Located on the shores of Lake of the Woods, this low profile property is merely steps away from the beach and the water! Boasting 1.22 acres with 240 ft of shoreline, this property offers great privacy and long glorious views. Sitting near the shores is this marvelous 2,669 sq ft log home that has 3 BR and 3 baths. From the entrance to the living room the ambience is warm and inviting. The living room has tall ceilings and windows framing lake vistas with a corner wood stove. The kitchen area has granite countertops with an island, lots of cupboard space and a corner desk. The dining area is large enough to host family gatherings and when it's time to relax, the French doors lead to a large deck area overlooking the lake. On the second level there is a loft with a sitting area & T.V., 2 BR, a 3-piece bath and a large great room for extra accommodations. Other improvements are an attached double garage, 35' x 40' workshop and docks with a covered marine boat lift. This is a great opportunity to buy a magnificent log home on the beautiful shores of Lake of the Woods! (id:50886)
Carmichael Real Estate Inc.
3865 Victoria Avenue
Lincoln, Ontario
Step into a truly unique and turnkey property offering two separate buildings with 3 separate living spaces and endless possibilities for multi-generational living, income generation, or both. The main home features a spacious layout with 3 bedrooms and 2 bathrooms, including a newly renovated (2025) in-law suite in the basement with an additional bathroom and bedroom. This private suite has its own separate entrance. Adding even more value, the fully detached auxiliary dwelling at the rear is a complete, self-contained residence on its own hydro and gas. It also comes with its own furnace and A/C. Currently operated as a successful short-term rental, this unit has generated approximately $40,000 annually. This turn-key operation can be taken over by the new owner. The property has been extensively updated inside and out, with fresh paint, modern fixtures, new windows and doors (2022/23), decks (2022), siding, and a heated/AC-fitted garage with room for two cars. Recent upgrades also include an EV charger (2022), newer appliances, and mechanical systems such as furnace, hot water tanks, and roof replacements for peace of mind. Outdoor living is equally inviting with multiple decks, a hot tub, and beautifully refreshed landscaping. With ample parking, thoughtful renovations, and separate metering for the auxiliary unit and in-law suite, this home is as functional as it is stylish. Whether youre seeking a family compound, an investment opportunity, or both, this property offers unmatched flexibility in a turnkey package. (id:50886)
RE/MAX Escarpment Realty Inc.
17 - 1289 Fennell Avenue E
Hamilton, Ontario
Move-in ready townhouse in a prime East Mountain location! This 2-bedroom, 1.5-bath home features a recently renovated kitchen with walk-out to private green space, perfect for summer entertaining. The finished basement adds a bright family room for extra living space. Freshly painted throughout, this home is steps to schools, parks, shopping, and transit. An ideal starter home with low-maintenance condo living! (id:50886)
Revel Realty Inc.
14 - 1860 Upper Gage Avenue
Hamilton, Ontario
Step inside this charming 3-bedroom, 1.5-bath townhome, where every space feels bright, open, and welcoming. The main floor greets you with a modern, open-concept design, a spacious kitchen with sleek stainless-steel appliances flows effortlessly into the family and dining room. Sunlight pours in through the large windows, and the patio door invites you out to a private backyard with a large deck and garden space - perfect for morning coffee or summer barbecues. Upstairs, you'll find a large primary bedroom with access to the main bath, your own little retreat after a busy day. Two more generous bedrooms provide plenty of space for family, guests, or even a home office. And when its time to relax or entertain, head downstairs to the fully finished basement. A cozy rec room, abundant storage, and a convenient laundry room complete the home. This townhome offers the perfect balance of comfort, style, and functionality. (id:50886)
RE/MAX Escarpment Realty Inc.
64 Woolwich Street
Kitchener, Ontario
DEVELOPMENT LOT. Come see this incredible double lot in the city. The current dwelling has received approval for tear down and is being sold AS IS. Viewing of the home will be provided only when an offer is made. Many building opportunities are available to you. Property is zoned as RES-2 which permits a single-detached dwelling and additional dwelling units for a total of four dwellings on the property. City planners are also willing to look at your proposal for severance if desired. They have approved the potential for up to two 4plexs. If severed minor variance application may be required for reduced lot frontage. The property is designated Built-Up Area and Urban Area in the Region Official Plan (ROP). Property measurements are as follows 156.58x88.50x187.79x75.5. Value is in the land with mature trees, perineal gardens, tons of parking and a fully fenced yard for the protection of children or pets. (id:50886)
RE/MAX Twin City Realty Inc.
5907 Second Line Road E
Ottawa, Ontario
Featuring 109 acres w/an Executive Custom Built 4 Bedroom & 4 Bathroom Bungalow, w/ a cement inground pool & tennis court. 2 large outbuildings, 32X48 heated carriage house w/2 pc bath & furnace. Barn 40'X80'. Entertainment size Bungalow with lots of potential. Large kitchen w/eating area leads to the family room w/sunken seating area, a fireplace & bar. The Dinning room features a butler pantry & wine cellar. The living room w/a wood fireplace and access to the library. Walk through the 38' atrium to the 4 bedrooms & enjoy views of the pool, screened porch and 3rd fireplace. House is leased at $4500 per month, tenants pays all utilities. Please allow 24 on all showings. (id:50886)
Coldwell Banker Sarazen Realty
45 Pembroke Street
Whitewater Region, Ontario
Rarely available up and down duplex. Perfect for a multi generational family or live in one unit and have one tenant. Main floor unit has gas fireplace and BB electric heat and upper floor has 2024 Forced Air gas furnace heat. Each unit has there own access, their own laundry. Both units have month to month tenants, each unit has 1 bathroom. 2020 Roof shingles, 100 AMP panel in each unit. Both HWT are owned. Upper unit rents for $1448 lower unit $1366. Tenants pay hydro & heat. Units have town water and sewer. 2024 Financials - Revenue $33,768 with expenses of $8,886 (Taxes $3061, water/sewer $5125, Insurance $700) for a Net of $24,882 (before debt service). Walk to Tim Hortons, Subway and other fine shops. (id:50886)
Right At Home Realty
7 Bridge Street
North Stormont, Ontario
Sitting on Approx. 1.23 ACRES this Stunning 3+2 Bedroom Bungalow in the Heart of Crysler features a MASSIVE OUTBUILDING with hydro for all of your additional needs! The beautifully maintained home itself, offers the perfect blend of character, space, and functionality. Featuring original hardwood flooring throughout the main floor and soaring cathedral ceilings, this bungalow exudes warmth and charm from the moment you step inside. The main level boasts a spacious living room with a large window that floods the space with natural light, a bright dining room with patio doors providing easy access to the massive backyard deck, and a well-appointed kitchen complete with stainless steel appliances and ample cabinetry. The primary bedroom is a true retreat, offering a walk-in closet and a private 4-piece ensuite. Two additional bedrooms share a stylish 3-piece main bathroom. For added convenience, the laundry room is also located on the main floor. The fully finished basement expands the living space with a kitchenette, two additional bedrooms, a 3-piece bathroom, and a separate entrance, making it ideal for a potential in-law suite. Located in a quiet, family-friendly neighborhood, this home is move-in ready and offers incredible flexibility for multigenerational living or rental potential. Don't miss your chance to call this one home! Call today to book your private viewing! (id:50886)
Century 21 Synergy Realty Inc
119 - 100 Quigley Road
Hamilton, Ontario
Completely Renovated End Unit Townhouse! Backs Onto Green Space! This 2-Storey home features 3 spacious bedrooms and 3 bathrooms. The main floor offers a modern kitchen with quartz countertops, freshly painted interiors, and new vinyl flooring on both main and upper levels. Upstairs includes 3 large bedrooms with a 4-piece bathroom. The finished basement provides additional living space with a 2-piece bathroom and pot lights. Recent updates include a new deck (2022), sliding glass door, professionally installed blinds (2024), and storm door (2023). (id:50886)
Royal Canadian Realty
1576 Carronbridge Circle
Ottawa, Ontario
Conditional sold! Open house this weekend CANCELLED. Welcome to this stunning Tartan Magnolia semi-detached home in Trailwest, Kanata South! This home features a unique floorplan with wider entry and oversized 11'6" garage! Step into a spacious foyer w/ 10 ft ceilings, large closet & powder room. The main level features a beautiful open-concept design and is BRIGHT & AIRY: chocolate-tone hardwood & a statement gas fireplace anchor the great room and dining area, while large windows provide tons of natural light. The entertainers kitchen sits at the center of the living spaces w/ white shaker cabinetry, granite counters, subway backsplash, brand-new SS appliances & a generous peninsula provide the perfect space for entertaining. Behind the garage there is a convenient powder room, which is rare to find in semis and townhomes. Upstairs, find an extremely open and bright hall way connected to the rare oversized LOFT - perfect as a home office, reading nook or 4th bedroom, plus 3 spacious bedrooms. The primary suite includes a WIC & spa-like 5-pc ensuite w/ quartz, premium tile, soaker tub & walk-in shower. Enjoy a finished basement w/ 2 large windows & laundry. The backyard is well appointed w/ an oversized deck, insulated shed & fully fenced yard. Fantastic locationsteps to parks, paths by Monahan Drain, and located on a super quiet street, yet also within walking distance from a plethora of shopping & dining options! If that isnt enough, other amenities in Kanata & HW 417 are all a quick drive away. (id:50886)
Home Run Realty Inc.
28 Landrigan Street
Arnprior, Ontario
Check out this stunning side split, walking distance to absolutely everything our charming little town of Arnprior has to Offer. This home offers space to work as well as play! Two generous size bedrooms on the main floor with a cheater bath located off the Primary bedroom. On the lower level be enchanted with all the natural light it offers with large windows. There is a gas fireplace in the family room that offers tons of space. There is a room currently being utilized as an office and another generous bedroom as well as a convenient 3 pcs bathroom. Garage is currently divided as half storage and half man cave, but could easily be returned to a full garage. Do not wait come check out your new family home today! (id:50886)
Coldwell Banker Sarazen Realty
413 - 200 Lett Street
Ottawa, Ontario
Discover this stunning fully Furnished, one-bedroom, one-bathroom condo on the fourth floor, featuring a balcony with breathtaking sunset views in the heart of downtown. The unit boasts floor-to-ceiling windows,hardwood floors, stainless steel appliances, granite kitchen counter tops, and ample cabinet space. The functional layout includes in-unit laundry for your convenience. Residents can enjoy the buildings exercise room, party room, and rooftop terrace with BBQ facilities. Experience the best of downtown living at a fabulous location near the LRT. Walk to Parliament Hill or bike along the Ottawa River pathways. Close to all essential amenities. Immediate occupancy available. Includes one underground parking spot (#10). (id:50886)
Royal LePage Team Realty
124 Wilfred Avenue
Kitchener, Ontario
ONE OF THE BEST PRICED SEMI'S IN THE CITY. Semi-detached with a separate side-entrance and large deep lot and parking for 3 vehicles. Welcome to this charming semi-detached 3-bedroom, 1.5-bathroom home in the heart of Kitchener, ON! Ideally located close to schools, parks, shopping, and with quick access to the highway 7, this property is perfect for families or commuters. Enjoy parking for up to 5 vehicles with a 1-car garage and a 4-car driveway. Above the garage, you'll find a unique balcony space perfect for morning coffee or evening relaxation. Inside, the home is filled with natural light from windows throughout. The main floor offers a connected living and kitchen space, with the kitchen featuring a walkout to a private, fully fenced backyard with deck ideal for entertaining. Upstairs, you'll find three spacious bedrooms with ample closet space. The basement includes a convenient office area, laundry, a 1-piece bathroom, and additional storage. (id:50886)
RE/MAX Twin City Realty Inc.
14 - 185 Bedrock Drive
Hamilton, Ontario
This is a stunningly beautiful home located on the most desired Stoney Creek Mountain. This house is suitable for a first time home buyer, someone looking to upgrade/downsize or an investor. It is a rare lane double-garage plus extra 2 parking on the driveway. You can't get it wrong with this house because it's well maintained, less than one year old, has a big den on the ground floor that can easily be converted to an ensuite bedroom/in-law suite. It is 2,307 Sq Ft above grade, It has a large Living + Dining Perfectly for entertaining. Chefs Kitchen with upgrades plus a huge Eat-in Breakfast Island. Don't waste anytime, I am available for negotiation. (id:50886)
Century 21 Red Star Realty Inc.
502495 Grey Road 1
Georgian Bluffs, Ontario
WOW-LOCATION! ! ! WATERVIEW ! 4 SEASON Cedar Log Home ! Welcome to this Exceptional Opportunity In The Hidden Gem Community Located 5 mins from Wiarton. This is a turn key home ! A RARE FIND! Stunning generous 3 + 1 bedrooms offers a warm and cozy feeling with an open concept kitchen and dining area. An Oversized Living Room With Fireplace For Large Gatherings. The large windows that flood the space with natural light, showcasing the beautiful water views of the Georgian Bay. Unwind with amazing sunrises and breathtaking sunsets views. Metal steel roof, internet is FREE! Parking is available both along the lower driveways where you can park 6 cars and at the top driveway where you can park 8 cars. Landscaped yard is ideal for gardening, play, campfires, or enjoying the tranquility of nature. Access to your own boat slip. Enjoy the convenience of local shops, restaurants, and recreational activities. Located just minutes from Wiarton Airport, Wiarton Golf Course, 20 mins to Sauble Beach, 45 mins to Tobermory and close to the Bruce Trails for the nature lovers and outdoor enthusiasts. Don't miss your chance to own this slice of paradise with views of Georgian Bay! This could be your dream retreat! (id:50886)
Ipro Realty Ltd.
984 Katia Street
The Nation, Ontario
OPEN HOUSE this Sunday September 28th from 2 p.m. to 4 p.m. at Benam Construction's model home located at 136 Giroux St. in Limoges. Welcome to the Blue Mountain I, a beautifully designed open-concept bungalow that effortlessly blends style and functionality for the perfect living experience. The bright and airy chefs cuisine, complete with a spacious island and walk-in pantry, will satisfy your culinary needs. The separate dining and living areas are perfect for entertaining or enjoying quality time with your family. Retreat to your luxurious primary suite, complete with a spacious walk-in closet and spa-like 4-piece ensuite that will have you feeling relaxed and rejuvenated. The 2nd bedroom can easily be converted into a home office or playroom to suit your needs. A second 4-piece bathroom on the main level awaits your guests or family members with a separate and convenient laundry room located on the main floor. This stunning home is nestled in the vibrant community of Limoges, home to a brand-new Sports Complex and just steps away from Larose Forest, Ecole Saint-Viateur and Calypso Water Park. Pictures are from a previously built home and may include upgrades. (id:50886)
Exp Realty
36 - 1175 Riverbend Road
London South, Ontario
Legacy Homes, 2024 award winning builder with the London Home Builders Association is excited to introduce their newest project, "Riverbend Towns," located in the sought-after Riverbend neighborhood in West London. These modern, two-storey homes offer both interior and end units, each featuring a single-car garage and an open-concept main floor. The spacious main level includes an upscale kitchen with a large quartz island, custom cabinetry, and generous living and dining areas, along with a convenient powder room. Upstairs, you'll find three bedrooms, including a primary suite with a large walk-in closet and a luxurious ensuite complete with a walk-in shower and dual sinks. The second floor also offers a full four-piece bathroom and a dedicated laundry room for added convenience. Standard features include engineered hardwood floors on the main level, tile in the bathrooms and laundry room, 9-foot ceilings with 8-foot interior doors on the main floor, covered front and rear porches, and stylish exteriors combining brick and James Hardie siding. The insulated garage door adds an extra layer of comfort, and the basement is ready to be finished, with a rough-in for a three-piece bathroom. Builder-finished basements are also available as an upgrade. Legacy Homes is offering an exclusive collection of 19 units . $115.00 common element fee covers maintenance of common areas, including green spaces and snow removal from private roads. Located in a growing, family-friendly community near parks, schools, trails, restaurants, and shopping, Riverbend offers easy access to Byron and all the amenities you need. This listing represents an interior unit. ***Note: This is the builders model*** (id:50886)
Sutton Group - Select Realty
411 - 30 Blue Springs Drive
Waterloo, Ontario
Discover the perfect blend of tranquility & convenience in this sought-after building, ideally located near Uptown Waterloo. Near an abundance of restaurants, shops, and amenities including Conestoga Mall & 3 grocery stores that are within a few minutes walk. West-facing view to enjoy stunning sunsets & warm, natural sunlight throughout the day. Nestled around kilometers of trails, ponds & streams. Close to the expressway, Conestoga College & both U of W & Wilfrid Laurier Universities. Conveniently located near the LRT station & a bus stop at King & Blue Springs Dr make commuting a breeze. Near the charming town of St. Jacob's & its famous Farmer's Market & Waterloo Park, perfect for outdoor activities & relaxation. This spacious condo boasts floor-to-ceiling window in the living room, providing beautiful views of the surrounding area. Enjoy new flooring throughout, an efficient galley kitchen, new stove, ample counter space & storage, a separate dining area, 2 generously sized bedrooms, & 2 full baths. Also includes in-suite laundry, allowing for ultimate convenience. Includes your own storage locker & 1 underground parking, with the option to rent an additional parking spot if needed. Take advantage of a wide range of building amenities, including controlled entry, newly updated balconies, a touch screen directory, elevators, a library, rooftop lounge with sun deck & gas BBQ for residents, a lower level party room to rent for a small fee, both equipped with kitchens & restrooms. The back pond has a pergola & coal BBQ for gatherings. One guest suite for overnight visitors for a fee, and plenty of visitor parking spots, 2 bike storage areas add even more convenience. Make this spacious condo your own with plenty of room to add your personal touches. The possibilities are endless! All measurements as per iGuide. (id:50886)
RE/MAX West Realty Inc.
584 Colborne Street
Brantford, Ontario
Stop Scrolling! This property does it all- Live, Work, Rent and Invest! Located in the heart of Brantford with exceptional visibility, 584 Colborne Street offers unbeatable potential. Home to Changes Hair Consultants, a successful, well-established business operating for 30 years, this is a turnkey opportunity for entrepreneurs looking to take over a thriving salon business or to reimagine the space for a new commercial venture. The main level features the salon space, which can also be converted into a 2-bedroom residential unit. The lower level includes a 1-bedroom walk-out apartment with a separate entrance, and the upper level offers a 3-bedroom unit currently used for additional business purposes. With up to 6 bedrooms and 3 bathrooms in total, this property supports a wide range of commercial, residential, or mixed-use configurations. Ample on-site parking, exceptional visibility, and a proposed city roundabout to be constructed directly in front of the building promise even greater exposure in the near future. Opportunities of this calibre dont come up often in Brantford, now is your chance! (id:50886)
RE/MAX Twin City Realty Inc.
584 Colborne Street
Brantford, Ontario
Stop Scrolling! This property does it all- Live, Work, Rent and Invest! Located in the heart of Brantford with exceptional visibility, 584 Colborne Street offers unbeatable potential. Home to Changes Hair Consultants, a successful, well-established business operating for 30 years, this is a turnkey opportunity for entrepreneurs looking to take over a thriving salon business or to reimagine the space for a new commercial venture. The main level features the salon space, which can also be converted into a 2-bedroom residential unit. The lower level includes a 1-bedroom walk-out apartment with a separate entrance, and the upper level offers a 3-bedroom unit currently used for additional business purposes. With up to 6 bedrooms and 3 bathrooms in total, this property supports a wide range of commercial, residential, or mixed-use configurations. Ample on-site parking, exceptional visibility, and a proposed city roundabout to be constructed directly in front of the building promise even greater exposure in the near future. Opportunities of this calibre dont come up often in Brantford, now is your chance! (id:50886)
RE/MAX Twin City Realty Inc.


