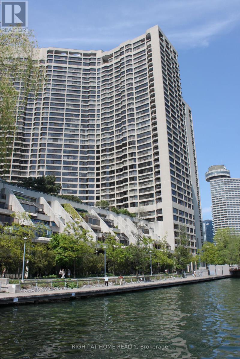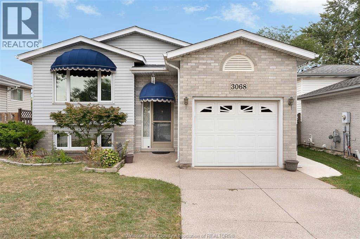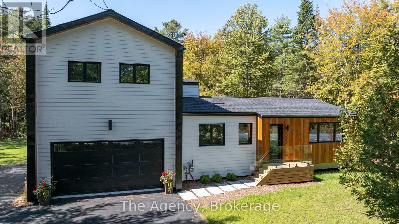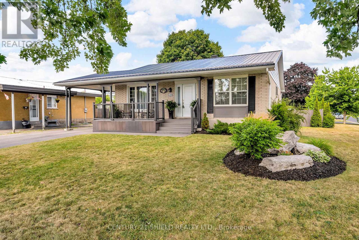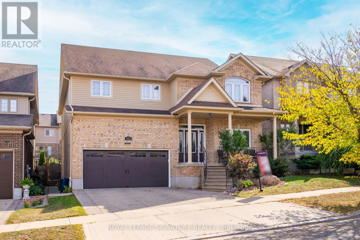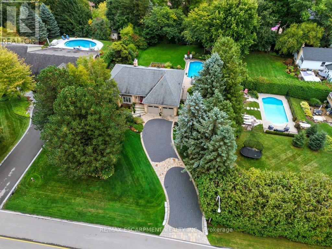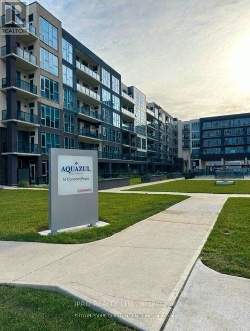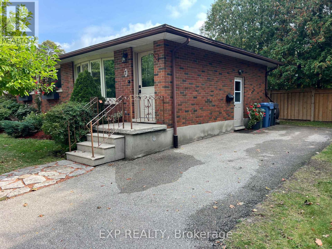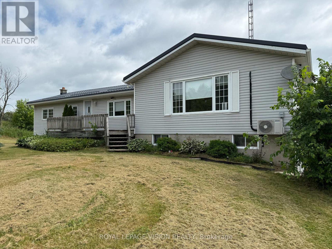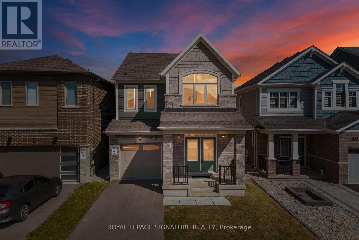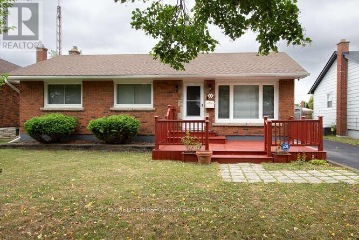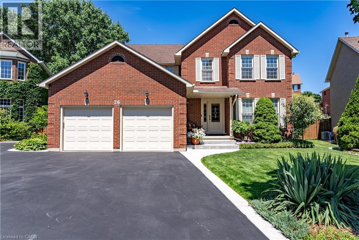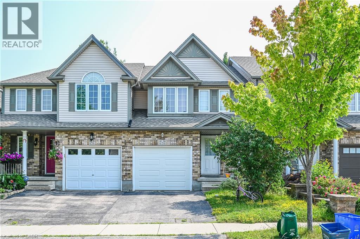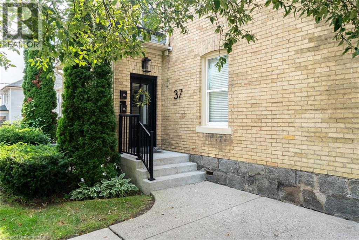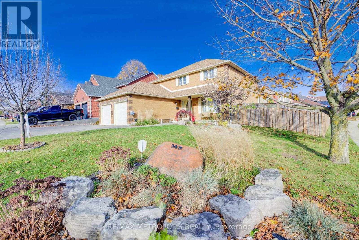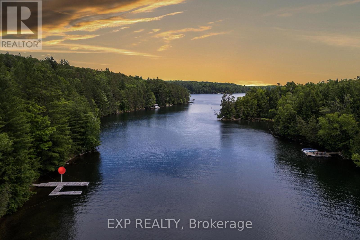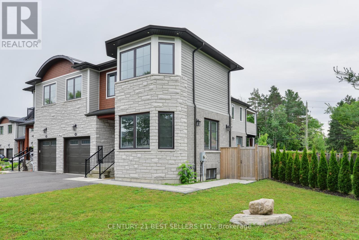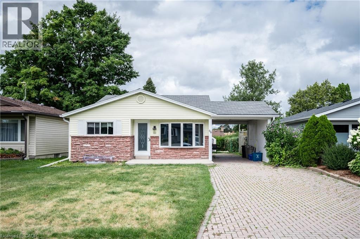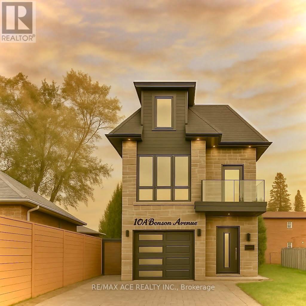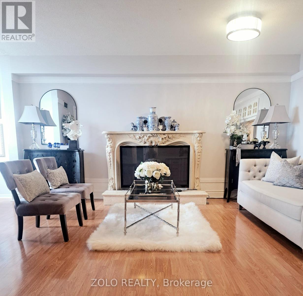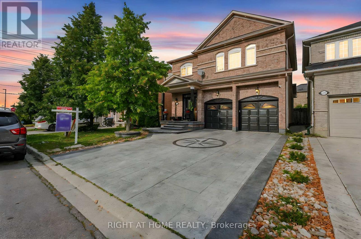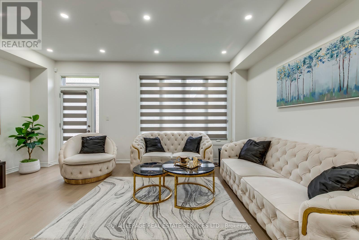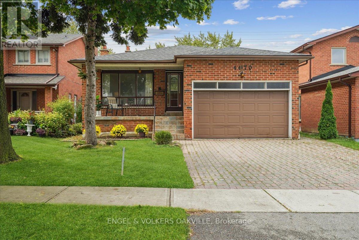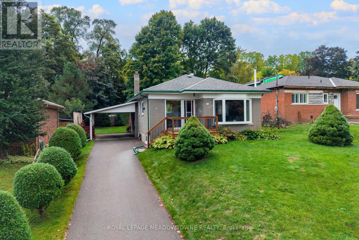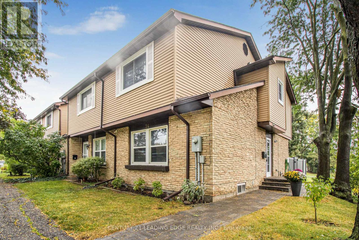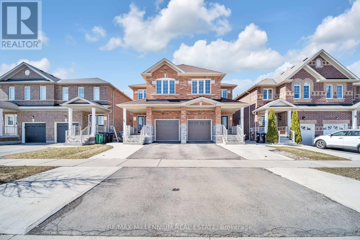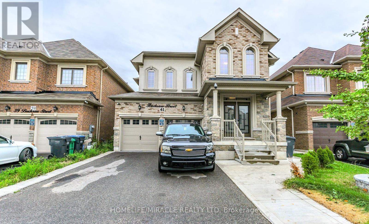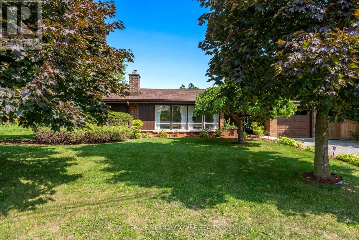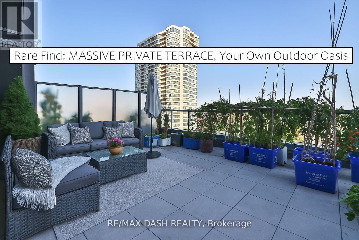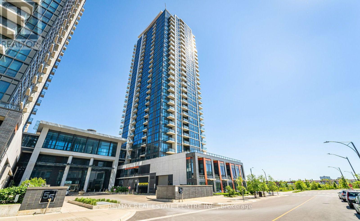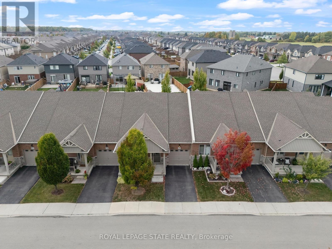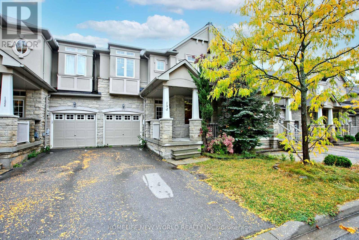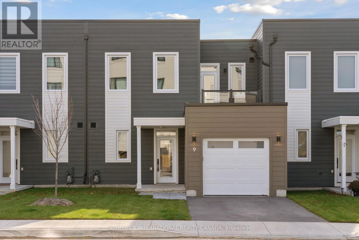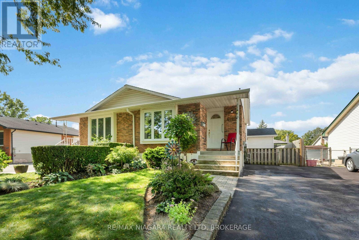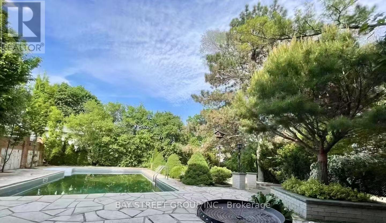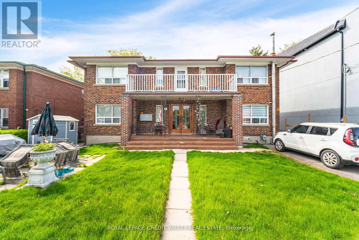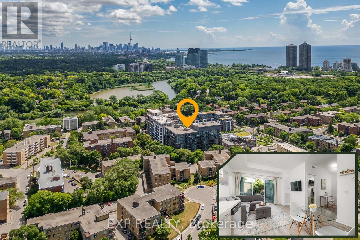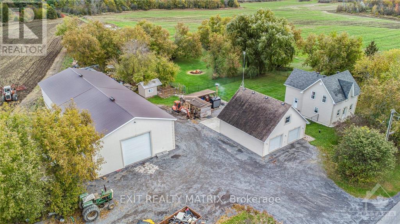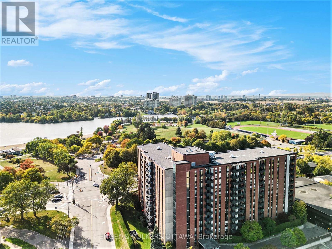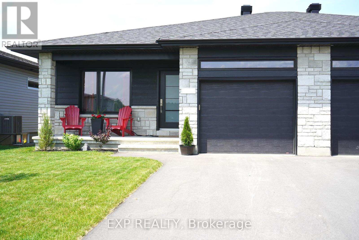3007 - 65 Harbour Square
Toronto, Ontario
**Available November 1st. Updated Harbourside one bedroom condo**, offering luxurious living by the waterfront at Bay St and Queens Quay. High Floor. Approx 640+ sq ft. Open concept kitchen / living area with hard surface flooring throughout, stunning city views, great light from floor to ceiling windows. Kitchen features large centre island with plenty of drawer storage, stone countertops, stainless steel appliances. Spacious bedroom can easily accommodate a Queen size bed and has walk-in closet. Bathroom features deep soaker tub, oversized mirrored medicine cabinet and linen closet. All utilities included with added bonus of Unlimited Hi-speed internet & Rogers Cable with Crave,In- suite washer/dryer. Great building amenities - 24 hour Concierge, Gorgeous Bar/ Lounge, fully equipped gym, squash/pickleball court, free Exercise and Aquafit classes, 60 ft saline pool, Library/conference room, private shuttle bus, spacious outdoor gardens with BBQs, and plenty of visitor parking. Building located across from the PATH, near island ferries, shops, restaurants, TTC and bike trails. Easily walkable to the Financial District, Union Station, Scotiabank Arena, Rogers Center. Parking spot is available. NOTE: No PET Building, NO Smoking. (id:50886)
Right At Home Realty
923 - 55 Merchants' Wharf
Toronto, Ontario
Forever lake views from every room of this most sought-after SW corner suite, will take your breath away! As if suspended over the water, the floor-to-ceiling windows, allow a sense of quiet and privacy from this ideal 9th floor level. This superbly upgraded, customized 'signature series' suite, shows to perfection. Encompassing 1530 sf, this most popular split bedroom plan has 2 full-size bedrooms plus an additional separate den which easily could function as a third bedroom. The principal bedroom areas are each separated by a door from the rest of the suite and each has its own convenient bathroom ensuite. The open concept living room, dining area, and kitchen, with high 10' ceilings allows for spectacular lake, park and city views! Enjoy your own private outdoor space with a walk-out to a south-facing balcony. Quality interior materials through-out, together with top-of-the-line appliances and recent new modern waterfall quartz counters and backsplash, make this a true, turn key suite! A bonus is owning two side by side parking spots with an adjacent locker, only steps from the elevator. Aqualina at Bayside is a Leeds quality Tridel building with spacious, excellent common areas, including large fitness facilities, whirlpool spa, steam room, party room with billiards, theatre, private dining room and guest suites. An amazing outdoor roof top deck includes a large infinity pool with ample seating, 4 BBQ areas and gardens. Convenient to amazing city amenities -enjoy resort dream living! (id:50886)
Chestnut Park Real Estate Limited
111 - 57 Golden Appleway
Toronto, Ontario
Welcome to 57 Golden Apple Way, a bright and spacious 3-bedroom, 3-bathroom condo townhouse offering comfort and convenience in a sought-after Toronto neighborhood. The main floor features an open-concept living and dining area with a walk-out to a private backyard, perfect for entertaining or quiet outdoor enjoyment. Upstairs, three well-proportioned bedrooms provide plenty of space for the whole family, while the finished basement adds versatility with options for a family room, home office, gym, or guest suite. This well-kept home is move-in ready and comes with water, cable, and high-speed internet included in the lease, delivering excellent value. Located in a family-friendly community with quick access to the DVP, Highway 401, TTC, schools, parks, shopping, and dining, this property offers the ideal blend of space, lifestyle, and location. (id:50886)
Century 21 Percy Fulton Ltd.
3068 Loebach Drive
Windsor, Ontario
WELCOME TO 3068 LOEBACH IN WINDSOR, ONTARIO! A RAISED RANCH LOCATED IN THE MOST FAMILY FRIENDLY AREA! CAREFULLY MAINTAINED OVER THE YEARS.THIS HOME FEATURES 2+1 BEDS, 2 BATHS AND A SINGLE ATTACHED GARAGE. FULL FINISHED BASEMENT ALONG W/SECOND KITCHEN. BACKYARD HAS DECK OFF PRIMARY AND HUGE PATIO. AC/FURNACE UPDATED AS WELL AS CONCRETE ALONG THE SIDE OF THE HOME! NEWER GAZEBO IN BACKYARD, PERFECT FOR FAMILY BBQ'S AND RELAXATION. LOEBACH IS A QUIET STREET CLOSE TO ALL AMENITIES INCL SCHOOLS, SHOPPING AND EC ROW! (id:50886)
Jump Realty Inc.
1290 Cedar Lane
Bracebridge, Ontario
Spacious Muskoka Retreat on Over an Acre In-Town Convenience Meets Modern Comfort. Welcome to 1290 Cedar Lane a beautifully expanded and fully updated 4-bedroom, 4-bathroom home offering the rare combination of over an acre of flat, usable land within minutes of downtown Bracebridge. Perfect for families, remote professionals, or those looking for a Muskoka lifestyle without sacrificing convenience.Step inside and discover a bright, open layout with multiple living spaces designed for comfort and function. The large kitchen flows seamlessly into the dining and living areas ideal for entertaining. With a dedicated home office plus four spacious bedrooms, theres room for both work and play.Recent renovations and thoughtful upgrades ensure a move-in-ready experience: stylish finishes, modern baths, and plenty of natural light. The lower level offers a flexible family room, gym, or guest suite potential.Outdoors, enjoy the freedom and space of level land perfect for kids, pets, or future backyard dreams. Relax on the deck, host summer BBQs, or simply enjoy the peace and privacy of this in-town retreat. Location Highlights - Just minutes to schools, shops, and dining in downtown BracebridgeEasy access to lakes, trails, and everything Muskoka is known for. Only 2 hours from Toronto the perfect work-from-home escape or weekend retreat. Why You'll Love It:4 bedrooms + office, 4 bathrooms. Newly finished + move-in ready Over 1 acre of flat, usable landIn-town convenience with Muskoka charm (id:50886)
The Agency
408 Anderson Drive
Cornwall, Ontario
Introducing 408 Anderson Drive! Experience the charm of this inviting, detached, all-brick bungalow, set on a large lot within easy reach of schools and a wide array of amenities. Upon arrival, you're welcomed by the gleam of a new metal roof (2023), the smooth expanse of a newly paved driveway (2020), a convenient carport, and a quaint covered front porch. Step inside to discover a meticulously maintained home featuring a grand foyer that leads to a bright and airy living area, and two comfortable bedrooms, all adorned with classic hardwood flooring. The main floor also boasts a clean, well laid-out 3-piece bathroom and a beautifully renovated kitchen (2019) with sleek quartz countertops, elegant ceramic flooring, and high-end stainless steel appliances, including a professional-grade refrigerator/freezer combo. Just off the kitchen, step out onto the back deck and into a fully fenced yard an ideal space for outdoor gatherings or peaceful relaxation. The fully finished basement adds significant living space, complete with a sprawling recreational area perfect for entertaining, a versatile room currently serving as a bedroom, a well-appointed 3-piece bathroom, and a sizable storage/utility room to maintain a clutter-free home. Your ideal lifestyle starts here. Don't wait, schedule a viewing now. 24hrs irrevocable on all offers. (id:50886)
Century 21 Shield Realty Ltd.
408 Gravel Ridge Trail
Kitchener, Ontario
Welcome to this beautiful and meticulously-maintained detached home offering 5 bedrooms, 3 bathrooms, and over 2900sf of finished living space. The main floor features an open-concept layout with a spacious living room, formal dining area, and convenient powder bathroom. Pot lights and light fixtures add warmth and character throughout. The kitchen is equipped with stainless steel appliances, a central breakfast island, and ample cabinetry, with direct access to the backyard. Upstairs, the primary suite includes 2 walk-in closets and 5-piece ensuite. You can find four additional spacious bedrooms upstairs, each offering generous closet space and natural lighting. A cozy nook provides the ideal spot for a home office and another 5-piece bathroom completes the upper level. The basement is partially finished with high ceilings, windows, and a rough-in for a bathroom, creating potential for additional living space. Outside, enjoy a fully fenced backyard with a covered patio, ideal for year-round entertaining. The garage is oversized with high ceilings and tandem parking, accommodating 3 vehicles (or 4 smaller cars) with additional space for 2 more vehicles on the driveway. Located in a family-friendly neighbourhood near schools, parks, shopping, and highway access, this property combines size, function, and location for families seeking long-term comfort and value. (id:50886)
Royal LePage Signature Realty
31 Acredale Drive
Hamilton, Ontario
Exquisite Branthaven built 3+1 bedroom, 3 bathroom bungalow on beautiful, mature Carlisle street! Absolutely stunning and extensive landscaping that will truly take your breath away! The rear yard paradise includes an incredible saltwater pool with two water features, hot tub, beautiful stone work, full irrigation and is an absolute gardener's dream! The gorgeous interior has been renovated throughout with a stand out kitchen that offers a large island, quartz counters, high end appliances including a a 36 inch Thermador gas stove, pot filler and beautiful cabinetry! A spacious living room/dining room with gas fireplace and walk out to a composite deck, vaulted ceilings and two skylights, 3 bedrooms including a primary suite with luxurious ensuite, two additional good sized bedrooms and a main bathroom complete the main level! The open hardwood staircase takes you to a fabulous walkout lower level with a warm and inviting family room with gas fireplace with built-in shelving, a large office, a fourth bedroom, a full bathroom, a large games room, a sauna and a lovely laundry with walk-out! Adding a kitchen to this home would create an ideal multi-generational opportunity! Additional features of this home include hardwood throughout upper and lower level, crown moulding, updated furnace and a/c, updated stone driveway, two sheds and incredible curb appeal! A timeless residence with pride of ownership evident throughout! (id:50886)
RE/MAX Escarpment Realty Inc.
909 - 16 Concord Place
Grimsby, Ontario
RESORT LIKE LIVING like no other; SUPER CLEAN, CARPET FREE, JUST RENOVATED, FRESHLY PAINTED 2 BED 1 BATH unit. Spectacular unobstructed LAKE VIEW and ESCARPMENT VIEW. FIVE STARS amenities including outdoor pool, fitness room/gym, media room, game room/pool table, meeting/party room, BBQ area etc. Just off the HWY, right across the street from Grimsby's clean SANDY beach, and hot spots like Yoga studio, Restaurants, Beauty salons, Cafés, and Healthy Fast Food options like Urban Cravings and the Famous Niagara Chicken! (id:50886)
Sutton Group Quantum Realty Inc.
7 Golfview Road
Guelph, Ontario
ENTIRE HOUSE PLUS A HUGE LOVELY BACKYARD// Lovely 3 + 1 Bedroom Bungalow on a Premium Corner Lot in North Guelph. Step into this beautifully maintained bungalow, perfectly positioned on a generous corner lot in one of North Guelphs most sought-after and family-friendly neighbourhoods. From the moment you arrive, the home's inviting curb appeal and mature surroundings set the tone for what lies within. Inside, the main living area is bathed in natural light, thanks to a large bay window that enhances the sense of space and comfort. With 925 sq feet, the layout is both functional and welcoming, ideal for everyday living and entertaining. Hardwood flooring and tasteful finishes add a touch of character throughout. A separate side entrance offers excellent potential for creating a private in-law suite or home office, adding flexibility and value for a variety of lifestyles. Looking for AAA Tenants who can appreciate what this beautiful home has to offer. (id:50886)
Exp Realty
1304 Hunt Club Road
Madoc, Ontario
Country Living at Its Best 5 Acres of Peace & Potential!Welcome to your slice of rural paradise! Located just off Highway 7, minutes from Madoc, this beautifully maintained 4-bedroom home on 5 acres offers space, comfort, and versatility perfect for families or those looking for in-law potential or rental income.Main Living Area Features:Spacious open-concept living and dining rooms with hardwood flooring Bright, functional kitchen with included appliances 3 comfortable bedrooms, 4-piece bath, and main floor laundry Propane furnace and central air for year-round comfort Main-Level In-Law Suite:Warm and inviting family room with propane fireplace Second kitchen, 3-piece bath, and private bedroom Bonus rec room with separate entrance and laundry Exterior Highlights: Attached single garage Plenty of parking space for vehicles, trailers, or toys Enjoy breathtaking views of open farm fields from your backyard New metal roof with warranty for peace of mind It is a peaceful rural setting with the convenience of being close to schools, shopping, and local amenities.Move-in ready and packed with value this property offers the lifestyle you've been dreaming of.Don't miss out book your showing today! (id:50886)
Royal LePage Vision Realty
45 Forestwalk Street
Kitchener, Ontario
Introducing an exquisite 2022 built Mattamy home boasting luxury features. This beautiful home features 4 bedroom & 3 washroom, offering ample space and elegance at every turn. As you step inside, you're greeted with a welcoming foyer that sets the tone for the home's impeccable craftsmanship. Premium hardwood flooring graces the main floor, complemented by an open concept kitchen that adds warmth and style to the living space. Kitchen has Quartz counter top, stainless steel appliances and break bar. Home in back are perpendicular which gives you lots of privacy. Convenience meets functionality with a second floor laundry room. You can move the laundry in the basement and can make a 5th bedroom or an office space. This home exudes an open & airy ambiance flooded with natural sunlight everywhere. Single garage provides parking space while the unfinished basement offers endless possibilities to customize. With Schools, parks. shopping centers & other amenities just moment away, every convenience is within reach in this area. Schedule your viewing today & discover the endless possibilities to customize (id:50886)
Royal LePage Signature Realty
35 Parkdale Drive
Thorold, Ontario
Welcome to this 3 bedroom Bungalow located on a quiet tree lined street, close to shopping stores, bus routes, schools and the Hwy. Enjoy a basement with a large recreation room, and a extra bedroom, update bathroom and plenty of storage. Eat in kitchen with ceramic floors, large cabinets and built in dishwasher. Large patio in the backyard and deck out front to enjoy the evenings. A separate garage with insulated roof and hydro that could have multiple uses. Garage door will fit a small car only. Single pave drive that widens to a triple and leaves enough space for more than five cars. (id:50886)
Homelife/response Realty Inc.
7751 Thomas Street
Niagara Falls, Ontario
Welcome to this beautifully renovated 1.5-storey detached bungalow on a spacious 50x150 lot, featuring a new furnace, modern kitchen, updated bathrooms, fresh flooring, decks, and landscaping. With a detached garage, parking for four, and two separate entrances, this home offers both convenience and flexibility. Inside, youll find a bright kitchen with dining area, a cozy family room with deck access, two bedrooms (one on the main floor and large one upstairs), plus a finished basement with office, laundry, and an additional bathroom. Perfect for families, downsizers, or investors, this move-in ready property is not only priced at land value but also offers excellent Airbnb potential, a true cash flow opportunity in a desirable location. (id:50886)
First Class Realty Inc.
26 Gowinlock Court
Cambridge, Ontario
Welcome to 26 Gowinlock Court – A Hidden Gem in Shades Mills! Tucked away on a quiet cul-de-sac in one of Cambridge’s most loved neighbourhoods, this 4+1 bedroom, 4 bathroom home is the one you move into and never want to leave. With over 4,400 sq ft of finished living space, it’s completely turn-key—no renos, no updates, just unpack and enjoy. Step inside and be greeted by a sweeping staircase, fresh finishes, and a bright, flowing layout. The main floor is made for both everyday living and entertaining: a formal living/dining room, a gorgeous new eat-in kitchen with Thermador appliances, quartz counters, walk-in pantry, and plenty of space for morning coffee. The huge family room is cozy and inviting with a gas fireplace and custom built-ins. Add in a stylish powder room, main floor laundry, and a dedicated office—perfect for working from home—and it truly checks all the boxes. Upstairs, you’ll find four large bedrooms, including a massive primary suite with two walk-in closets and a spa-like ensuite featuring a stand-alone tub, glass shower, and double sinks. A bonus loft offers the perfect reading nook or teen hangout. The fully finished basement adds endless versatility with a second kitchen, a huge rec room with fireplace, a 5th bedroom, 2-piece bath, workshop, and loads of storage—ideal for guests, teens, or multi-generational living. The insulated, heated garage is a dream with built-in shelving, 220V outlet, and its own sub-panel. Outside, the wow-factor continues: a fully fenced, landscaped yard and a charming 3-season chalet for entertaining or unwinding. Close to trails, Shades Mills Conservation Area, top schools, and every amenity, this home is the total package. Updated, move-in ready, and designed for life’s next chapter—don’t miss your chance to make it yours. Book your private showing today and fall in love. (id:50886)
Exp Realty
658 Wild Ginger Avenue
Waterloo, Ontario
Welcome to this well-maintained 3-bedroom, 2-bathroom townhouse in the desirable Clair Hills neighborhood of West Waterloo. This home is in excellent condition and ready for you to move in! The spacious living room is filled with natural light, thanks to its large windows, and offers excellent privacy with no neighbors behind. Upstairs, you'll find three well-sized bedrooms with a functional layout. The primary bedroom has direct access to the bathroom, making daily routines effortless. The L-shaped staircase is designed for comfort with a gentler slope—ideal for families with children or elderly members. This home comes fully equipped with all essential appliances, including a washer & dryer. Located just minutes from top-rated schools, universities, Costco, and The Boardwalk shopping district, this home offers both convenience and value. Don’t miss this opportunity—schedule your viewing today! (id:50886)
Solid State Realty Inc.
37b Victoria Avenue
Cambridge, Ontario
Welcome to The Ironworks Residence – Executive Living in the Heart of Galt. Experience refined living in this fully renovated, upscale four-plex, where timeless character meets modern luxury. This executive two-level upper suite offers over 1,100 sq. ft. of thoughtfully designed space, including 3 spacious bedrooms, a private office with built-in Murphy bed, and 2 elegant full bathrooms—perfect for professionals seeking comfort, flexibility, and style. Step inside to discover 10-foot ceilings, engineered hardwood flooring, and the latest in high-end designer finishes. The chef-inspired kitchen is a showstopper, complete with sleek cabinetry, premium fixtures, and a dedicated laundry closet for ultimate convenience. The spa-like bathroom features a glass-enclosed shower, modern tilework, and luxurious touches throughout. Each bedroom offers generous double-wide closets, while the open-concept design maximizes light and space. Step out to your private outdoor veranda, overlooking a lush, landscaped yard and shared patio—ideal for quiet mornings or evening entertaining. Additional features include: Secure front and rear entryways; exclusive parking (with the option to rent a second space); Outdoor storage locker access; Quiet, well-maintained building; Prime walkability to the Gaslight District, downtown Galt shops, cafés, trails, and amenities. Perfect for discerning tenants seeking a premium lifestyle in one of Cambridge’s most vibrant and historic neighbourhoods. Executive rental opportunities like this are rare so schedule your private showing today! Tenant(s) to pay heat, hydro, gas, water & tenant insurance. One parking spot included. A second space is available to rent for $75/mo. (id:50886)
Exp Realty
145 Cowan Boulevard
Cambridge, Ontario
This stunning North Galt home is a showstopper, offering over 2640 sq. ft. of modern living space plus an additional 1300 sq. ft. finished basement with a separate entrance, ideal for rental income. Nestled on an oversized corner lot, it features a triple-wide concrete driveway and is located near schools, Hwy 401, parks, and Cambridge Centre. The main floor boasts upgraded ceramic tiles, wide-plank hardwood flooring, a large living room with built-in bookcases, and a fully revamped eat-in kitchen with quartz countertops, subway tile backsplash, a pantry, and a huge island, leading to a sprawling deck perfect for entertaining. Upstairs, you'll find four spacious bedrooms, a loft, and a luxurious primary suite with a walk-in closet and spa-like ensuite. The basement offers two bedrooms, a full washroom, and ample storage, making this home perfect for families or investors. Move-in ready and loaded with tasteful upgrades-this home has it all! (id:50886)
RE/MAX Metropolis Realty
71 Quail Lane
North Kawartha, Ontario
Tucked away in the heart of nature, this 4-bedroom Viceroy-style cottage offers the perfect blend of seclusion and lakeside charm on sought-after Chandos Lake. Surrounded by mature trees and natural beauty, you'll enjoy exceptional privacy on this spacious lot.The home features a bright open-concept layout with soaring ceilings, a cozy fireplace, and a wood stove for year-round enjoyment. The full walk-out basement is ready for your finishing touches, offering endless potential. With 2 bathrooms, a 200 Amp electrical service, and a heated waterline, this property is well-equipped for comfort and convenience. Step outside to a large dock with boat slip, perfect for swimming, sunbathing, or launching into a day on the water. Bonus: the shore road allowance is owned, with sandy walk-in shoreline, enjoy clean swimming. Whether you're looking for a peaceful getaway or a place to gather with family and friends, 71 Quail Lane delivers the ultimate cottage experience. (id:50886)
Exp Realty
181 Anglo Street
Bracebridge, Ontario
One of a kind, Spectacular End Corner Unit Townhome! In the beautiful Bracebridge you'll find yourself living the Muskoka Dream. Public water access to the Muskoka river. This reputable builder has made his mark, with his luxury end finishes. This corner unit stands with 9 Ft ceilings throughout the home. 4 Bedrooms & 5 Bathrooms includes a separate entrance from the garage to the finished lower level for guests, family or potential rental income. The backyard Oasis consists of a fully fenced yard with a covered patio, 6 monitor camera systems, ceiling speakers, alarm systems and door code for easy access. Don't miss this opportunity to own this once of a kind home in Bracebridge Muskoka!! (id:50886)
Century 21 Best Sellers Ltd.
66 Belwood Crescent
Kitchener, Ontario
Welcome to this Legal Duplex, versatile property located on a quiet crescent, just minutes away from Fairview Mall, shopping plazas, schools, restaurants, parks, trails, LRT transit, Highway 8 and Highway 401. This home offers two self-contained units, each with its own kitchen and laundry, making it an ideal opportunity for investors or multi-generational families. The upper-level unit features 3 bedrooms and 1 bathroom, a spacious living room with abundant pot lights, and large windows that fill the space with natural light. The kitchen is generously sized, while the upgraded bathroom includes a modern walk-in shower with a stylish frameless glass enclosure. The lower-level unit comes with 2 bedrooms and 1 bathroom, accessible through a separate entrance via the garage. The lower unit is currently rented to reliable tenants at $2,000/month plus utilities, providing steady rental income. The entire home is carpet-free for easy maintenance. (id:50886)
Solid State Realty Inc.
253 Maple Street
Bracebridge, Ontario
Builders opportunity!!! Upon Site Plan Approval you can build 12 semis!! Don't miss out! Welcome to this special 1.256 ACRES of oversized for a town serviced lot! This 3 bedroom, 1 bath, 1000 SqFt bungalow situated in a transitioning neighborhood of Bracebridge. Metal roof, hardwood flooring throughout the living & hallway. Repairs done to side & back deck. Full height, open basement waiting for a new owner to finish & has the forced air ductwork already there ready for the natural gas from the road to be brought in. Newer electrical wiring & breaker panel. Hidden from view is a 30 X 21 Garden House at back west side of the lot. Terrific yard for storing your own boat or recreational vehicle. Land will be Site Plan Approved and ready to build in 9 months!!!! Don't miss this Builders Opportunity to build 12 Semi's in the heart of Bracebridge. (id:50886)
Century 21 Best Sellers Ltd.
55 Allandale Crescent
Simcoe, Ontario
NEWER BUNGALOW BACKING ONTO TREES! Welcome to this stunning 2+2 bedroom, 3 bathroom bungalow, perfectly situated in one of Simcoe’s most sought-after neighbourhoods. Backing onto mature trees with no rear neighbours, this home offers privacy, comfort, and style. Step inside to find an inviting open-concept living and kitchen area, complete with newer appliances, granite countertops, and ample space for entertaining. The main floor also features a convenient laundry room with built-in cabinetry and a large primary bedroom filled with natural light, offering direct access to the back deck. The beautifully landscaped yard is a true highlight, boasting a Wagler-built shed, a fully fenced-in perimeter, and a Rain Bird irrigation system to keep your lawn lush and green. The finished lower level expands your living space with a large rec room and bar area, two additional bedrooms, and a brand new bathroom—perfect for guests or a growing family. Additional features include an insulated garage, eavestrophs covers, and freshly stained deck and sealed driveway. This property checks all the boxes—privacy, modern updates, and plenty of space inside and out. Don’t miss your chance to make it yours! (id:50886)
RE/MAX Erie Shores Realty Inc. Brokerage
10 Benson Avenue
Mississauga, Ontario
Experience refined living in this newly built family home just steps from Lake Ontario and vibrant Port Credit. Designed with convenience in mind, the residence features a custom-built elevator providing access from the basement to the third floor. Oversized windows and a skylight flood the home with natural light, highlighting the open-concept design. The chef-inspired kitchen is a true centerpiece, complete with a spacious island, premium Décor appliances, and seamless flow into a bright great room featuring custom built-in shelving and an elegant electric fireplace. The private fenced backyard offers the perfect setting for relaxing or entertaining. The primary suite is a retreat of its own with a walk-through closet, spa-like ensuite with heated floors, and a dream soaker tub. Each of the four bedrooms includes its own ensuite and generous closet space. A full-sized laundry room on the second floor adds convenience to everyday living. The fully finished basement provides flexibility with an additional bedroom or office, guest bathroom, bar, and a spacious recreation room with a separate entrance. Heated floors in the powder room and foyer, engineered hardwood throughout, and high-end European/Italian tiles elevate the homes sophisticated style. An EV charger is also included. (id:50886)
RE/MAX Ace Realty Inc.
1001 - 300 Webb Drive
Mississauga, Ontario
Welcome to this pristine, non cookie cutter layout, fully renovated, panoramic, south-facing designer suite with views of the lake and city skyline from every room. Situated in the boutique Club One condos, this unit comes with an impressively spacious functional layout - no sofas in the kitchen or dens that should be closets in this home! Featuring a full-size kitchen, equipped with ample counter space, gorgeous lighting, glass showcase cabinets, travertine porcelain, and premium stainless appliances. An oversized living room, usually reserved for larger homes, accommodates your furnishings with ease. The spa-like bathroom awaits you with gorgeous tile, an onyx vanity, and premium lighting. A truly full-size primary bedroom with a walk-in closet and serene views awaits your relaxation. The second bedroom is larger than most. Storage space is a premium in any condo but dont worry, this has the most storage options one can come across. In addition to the double hallway closet, a custom-built unit is in the den, a double linen closet and a laundry room serve as an ensuite locker in addition to the storage locker downstairs. An easy parking spot close to the entrance makes coming and going a breeze. The building is amenity rich and living here means you will always have something to do - a full gym, pool, indoor and outdoor hot tubs with gorgeous sundeck, sauna, hobby room, party room, library, billiards, movie theatre, a beautiful landscaped park-like backyard with several individual patios with BBQs, squash, and tennis courts. Ample, easy visitor parking for all your friends and family. Within walking distance to all amenities, including Celebration Square and Square One Shopping Centre. Public transportation at your fingertips. Add to the benefit of low property taxes and strong management, this home is ready for you to move in and enjoy. What are you waiting for? (id:50886)
Zolo Realty
5651 Patron Cove E
Mississauga, Ontario
Welcome to this beautifully upgraded family home with over $150,000 in renovations, offering 4+1 bedrooms and 4 bathrooms, including a finished basement with a separate entrance. The home features a grand entrance with polished porcelain tiles, a mirrored closet, and glass door side panels for natural light, along with hardwood floors throughout, fresh paint, new pot lights, chandeliers, and lighting fixtures. The fully renovated kitchen includes high-gloss cabinetry, quartz counters and backsplash, built-in gas cooktop, Bosch oven, microwave, stainless steel appliances, an under-mount sink with a modern black faucet, and glass display cabinetry with lighting. The main level provides an open-concept living/dining area and a large family room with walkout to a landscaped backyard with finished concrete flooring, a built-in gazebo, BBQ/dining space, and decorative stonework. Upstairs, all bedrooms have large windows, and big closets, while the primary suite offers a walk-in closet and a 5-piece ensuite with separate shower a modern façade, and soaker tub. The finished basement includes a large living room, separate laundry and utilities, a 4-piece bathroom, and a bedroom with windows. Exterior upgrades feature a freshly painted two-car garage, stamped concrete driveway, and parking for up to 6 vehicles. Ideally located across from St. Joan of Arc Catholic School and within walking distance to Stephen Lewis Secondary, Ruth Thompson Middle School, and Ninth Line Plaza, with shops and dining, plus only 5 minutes to Erin Mills Town Centre and quick highway access. (id:50886)
Ipro Realty Ltd.
595 Celandine Terrace
Milton, Ontario
Welcome to your dream family home in the heart of Rural Milton - a beautifully crafted 2024 Great Gulf townhome offering nearly 2,000 sqft. of stylish, well-designed living space. Step inside to find hardwood flooring throughout, 9-foot ceilings, and pot lights on the main level, creating a warm and airy atmosphere from the moment you enter. This 4-bedroom, 3.5-bath home is thoughtfully designed for both comfort and functionality, with spacious rooms and quality finishes that enhance everyday living. At the heart of the home is a stunning chef-inspired kitchen featuring stainless steel appliances, quartz countertops, a generous walk-in pantry, and sleek cabinetry - perfect for hosting, cooking, or enjoying cozy family meals. The elegant oak staircase with iron pickets adds a touch of sophistication, beautifully connecting the home's modern interior. Enjoy the convenience of direct garage access from inside the home, making daily routines easier and more efficient. Step outside to your cozy backyard, ideal for relaxing, gardening, or enjoying a morning coffee in peace. Perfectly located just minutes from scenic parks, top-rated schools, grocery stores, banks, Golf Club, and popular restaurants, this home offers the ideal blend of peaceful everyday convenience. Whether you're a growing family, a busy professional, or a savvy investor, this move-in-ready townhome is a rare opportunity you wont want to miss. (id:50886)
Royal LePage Real Estate Services Ltd.
4170 Sunset Valley Court
Mississauga, Ontario
Welcome to 4170 Sunset Valley Court, a true gem nestled in the highly desirable Rathwood community of Mississauga. Offered for sale by its original owner, this lovingly maintained home is move-in ready, showcasing true pride of ownership throughout. Set on a premium 40' X 150' lot, this spacious property offers endless finished living space, including a lower level 2 bedroom in law suite, perfect for growing families, multi-generational needs or investors! The bright, functional layout includes endless space for family get togethers and entertaining. Upstairs, three large, light-filled bedrooms offer comfort and tranquility for the whole family. An additional main-floor bedroom or office adds rare flexibility, whether you're accommodating guests, extended family, or working from home. The main level boasts an expansive kitchen with dine in area, upper & lower family rooms as well as a formal dining room. A lovely sitting room off the back of the property provides the perfect space for enjoying a peaceful evening. The finished basement is a standout feature, offering a two bedroom separate living space with private entrance, dine in kitchen, large family room, 3 piece bath & laundry facilities. This self-contained in-law suite is perfect for extended family, to generate rental income or to offer independent living arrangements. Located on a quiet court in one of Mississauga's most sought-after neighbourhoods, this home is steps from top-rated schools, parks, shopping, and transit, with quick access to major highways. Whether you're looking for a family home, an investment opportunity, or both, 4170 Sunset Valley Court delivers on space, value, and location. This is a rare opportunity not to be missed! (id:50886)
Engel & Volkers Oakville
36 Hewson Crescent
Halton Hills, Ontario
Welcome to 36 Hewson Crescent, a lovingly maintained 3-bedroom, 1-bath bungalow of over 1,100 sq ft, nestled on a serene street in Georgetown's most family-oriented neighbourhood. From the moment you arrive, you'll notice the curb appeal: mature trees, well-kept landscaping, neighbours who take pride in their homes. Step inside and feel instantly at home: plush wall-to-wall carpeting underfoot, an elegant bay window in the living room framing views of lush front gardens and inviting natural light. Crown molding throughout adds a touch of timeless refinement, marrying classic elegance with comfort. The living room flows gracefully into a dining area, ready for family meals and gatherings. The kitchen, neat and functional, is a perfect canvas for your culinary ideas. Three well-sized bedrooms offer calm, private retreats. The home shows with pride every corner cared for. Outside, enjoy your yard space for relaxing, gardening, and play, all in peaceful privacy. Location is a highlight. Georgetown is known for its warm, welcoming small-town feel combined with excellent amenities. You'll be just minutes from the Georgetown GO station, making commuting easy. Local restaurants and shops are nearby, as are parks, trails, and green spaces, Cedarvale Park, Dominion Gardens, Silver Creek trails are part of this towns charm. Top schools and everything families need are close at hand. If you want carpeted comfort, classic architectural touches, a peaceful street, and all the conveniences that make daily life easy and enjoyable this is the home you've been waiting for. (id:50886)
Royal LePage Meadowtowne Realty
24 - 120 Falconer Drive
Mississauga, Ontario
Don't Miss Out On This Exclusive Townhouse In Streetsville. This Corner Lot Has Complete Privacy And Feels Like A Semi Detached! Directly Beside Family Friendly Parks And Gorgeous Green Spaces, Steps To Licensed Daycares, Montessori Schools And Public Transit. This Stunning Home Features 3 Large Bedrooms, Pot Lights And Large Windows With An Abundance Of Natural Light. Private Enclosed Backyard Has Newly Installed Composite Fence. Recent Renovations Includes Large Plank Hardwood Throughout, Finished Basement, Upgraded Bathrooms, Modern Doors, Light Fixtures and Ceiling Fans, Custom Zebra Blinds, Interlocking Pavers On Front Walkway, And Newly Built Kitchen Island! Exclusive Parking is Only Steps Away From Front Door. Truly One Of A Kind. (id:50886)
Century 21 Leading Edge Realty Inc.
86 Cookview Drive
Brampton, Ontario
Welcome to a stunning semi-detached home that combines modern design with functional living.This beautiful property features a grand double-door entrance, leading into a spacious Foyer with separate living and dining, as well as a cozy family room perfect for family gathering sand entertaining. The home boasts no carpet throughout, offering sleek and low-maintenance flooring for added elegance. The gourmet kitchen is a chefs dream, complete with quartz countertops, stainless steel appliances, and ample storage space. !!!!!!Oak Stair Case!!!! ThePrimary bedroom is a true retreat, featuring a walk-in closet and a luxurious 4-piece ensuite for your relaxation and convenience. All 4 rooms are generously sized bedrooms and 2 full washrooms on 2nd Floor, this home provides plenty of room for growing families.Adding to its appeal is a fully finished, 1-bedroom basement apartment with a entrance from garage, ideal for an in-law suite or generating extra income. Spanning over 2500 sqft of thoughtfully designed living space, this home offers comfort, style, and versatility. Located in a family-friendly neighbourhood close to schools, parks, shopping centers, and major highways, this property truly has it all. Don't miss this incredible opportunity to make 86 cook view your new home book your private showing today! (id:50886)
RE/MAX Millennium Real Estate
61 Bucksaw Street
Brampton, Ontario
Well-Maintained Home Located in the Esteemed 'Liv Communities' of Northwest Brampton, Featuring 9-Foot Ceilings and Hardwood Flooring on the Main Level, Accompanied by an Oak Staircase with Iron Pickets. The Second Floor Boasts 5 Bedrooms and 4 Full Bathrooms. The main floor laundry, and the Modern Kitchen equipped with Granite Countertops and upgraded Cabinets, complemented by a Family Room featuring a Gas Fireplace. (id:50886)
Homelife/miracle Realty Ltd
6212 Ford Road
Mississauga, Ontario
Seller will give $25,000 towards NEW WINDOWS, NEW GARAGE DOORS, NEW S/S APPLIANCES, ETC OR THESE WILL BE DONE BEFORE THE COMPLETION DATE ***ACT FAST ** Demand Location** Apprx. 2150 sq ft plus basement ** Spacious Detached 4 bedroom house with basement income apartment having separate entrance * New Roof, New Furnace, New AC, Freshly Painted ** Nice and clean and in move in condition ** Direct entrance from Garage to House ** Kitchen was renovated few years ago** Super Great Location - close to Heartland, shopping, Religious places, schools, parks, HWY and all amenities ** See Virtual Tour ** DONT MISS- BEST BUY OF THE AREA ** See Virtual Tour ** CALL L.A FOR DETAILS OF THE NEW PACKAGE ** (id:50886)
RE/MAX Crossroads Realty Inc.
74 River Drive
Halton Hills, Ontario
Welcome to this spacious 2+2 bedroom bungalow in the heart of Georgetown, offering endless potential for first-time buyers, investors, or those ready to renovate and make it their own. Set on a generous sized lot (approx. 90 ft x 123 ft) with a single car garage and parking for four more vehicles in the driveway, this home combines convenience with opportunity. The main floor features two well-sized bedrooms, a 3-piece bathroom and a bright family room with a wood-burning fireplace and oversized front windows that fill the space with natural light. The eat-in kitchen and dining area offer plenty of room for redesign into the modern layout of your dreams. The finished basement expands your living space with two additional bedrooms, a 4-piece bathroom, a large recreation room with a cozy gas fireplace, and a built-in bar -- perfect for entertaining. Expansive basement windows and a walk-out to the backyard make the lower level feel bright and inviting. This home is ideally located within walking distance to the Credit River, Georgetown GO Station, Glen Williams' historic downtown shops, restaurants and everyday amenities. Whether you're seeking a multi-generational home in a family-friendly neighbourhood, an investment project, or a canvas for your next renovation, this property is full of promise. (id:50886)
Royal LePage Meadowtowne Realty
603 - 3975 Grand Park Drive
Mississauga, Ontario
Welcome to this bright and beautifully maintained 1 Bed + Den suite with large private Terrace in the prestigious Grand Park 2 Tower. Featuring soaring 9-ft floor-to-ceiling windows, unobstructed south views from the terrace, GROW your own garden and vegetables! the open-concept design seamlessly connects the living and dining areas to a modern kitchen with granite countertops, stainless steel appliances, under-cabinet lighting, and a breakfast bar perfect for casual meals or entertaining. The versatile den can serve as a home office or guest space, primary bedroom offers tons of natural light and semi-ensuite access to a stylish 4-piece bath. Residents enjoy resort-style amenities including a saltwater indoor pool, hot tub, sauna, fully equipped fitness center, yoga studio, party room, theatre, terrace with BBQs, and 24-hour concierge. Complete with parking and locker. Ideally located just steps to Square One, Celebration Square, T&T, transit, UTM, Sheridan College, and minutes to parks, trails, GO Transit, and major highways. (id:50886)
RE/MAX Dash Realty
109 - 75 Eglinton Avenue W
Mississauga, Ontario
Gorgeous 3 Bedroom with 3 Full Washrooms, 2 Storey Townhome End Unit, With Open Balcony. Fabulous Layout. Wood Stairs, To 2nd Floor, Separate Private Door, From Back of Unit. Stainless Steel Appliances Fridge, Stove, B/I Dishwasher, Washer, Dryer, B/I Microwave, CAC, Window Blinds, Amenities Include-Party Rm,, Exercise Rm, Yoga Rm, Saunas, Sports Lounge, Indoor Swimming Pool, outdoor Terrace W/Bbq Area, Designer Guest Suite Available. (id:50886)
RE/MAX Real Estate Centre Inc.
21 Finton Lane
Hamilton, Ontario
Welcome to 21 Finton Lane in the desirable "Binbrook Heights" community, an adult-lifestyle bungalow townhome offering comfort, convenience, and low-maintenance living. This rare layout features 2 bedrooms on the main floor with the option of a third in the finished lower level, along with 3 full bathrooms. The main level boasts a bright, open-concept design with a gourmet kitchen complete with granite countertops, stylish backsplash, corner pantry, and ample cabinetry for storage. The spacious family and dining room feature laminate flooring and direct access to your private backyard retreat. The spacious primary bedroom includes laminate flooring, a large walk-in closet, and a private 3-piece ensuite. A second bedroom and an additional 3-piece bath complete this level, making one-floor living effortless. A newly installed chairlift provides easy access to the lower level, where you'll find a cozy gas fireplace, a den/flex space that could serve as a third bedroom, another 3-piece bathroom, and plenty of storage. Step outside to your private, low-maintenance backyard oasis, featuring stone pavers and an awning perfect for entertaining or simply relaxing. An attached single-car garage and private driveway add everyday convenience. Ideally located close to shopping, dining, and amenities, this home offers a perfect blend of lifestyle and practicality. (id:50886)
Royal LePage State Realty
194 Shirrick Drive
Richmond Hill, Ontario
Immaculate, Spacious, and Well-Maintained Freehold Townhouse in the most sought-after Jefferson area in Richmond Hill. This townhouse features 3+1 bedrooms, 4 bathrooms, and a professionally finished basement with above-ground windows. Front yard facing south brings abundant natural sunlight. The home boasts 9' ceilings and newly hardwood floors main floor, newly renovated kitchen with granite countertops and stainless steel appliances, breakfast area and a walkout to a deck and private fenced backyard. Whole house is carpet free makes it easy to maintain. House has just been freshly painted throughout, Gas fireplace in the family room, Direct garage access, EV charger station nearby Garage, New Heat Pump Air Conditioner; New Washer and Dryer, New Fridge; Just minutes to Yonge St, Highway and Go and .public transit. Few steps to parks, top rated schools, hopping/Dining. Don't Miss, Schedule a showing today. (id:50886)
Homelife New World Realty Inc.
9 - 19 West Street N
Kawartha Lakes, Ontario
Welcome to Fenelon Lakes Club, where maintenance-free living meets luxurious comfort.Step inside this bright and airy 1500+ sq ft haven, boasting a thoughtfully designed layout perfect for relaxation and entertaining. The stylish kitchen, featuring quartz countertops, stainless steel appliances (including a gas range!), and a peninsula breakfast bar with seating for three. The adjacent dining area flows seamlessly into a spacious living room, highlighted by a dramatic two-story ceiling and gas fireplace. Enjoy the convenience of the primary bedroom on the main floor, complete with a 4-piece ensuite bath and ample closet space. Main floor laundry, a 2 piece bathroom and direct access to the garage complete the main level.A gorgeous staircase takes you to the second floor where there two additional bedrooms, a versatile den/office space, a 4-piece bathroom with tub, and an enormous walk-in closet for additional storage. There is a 2nd floor balcony, perfect for relaxing with water views in the distance. Off the living room is a walk out to your private patio, perfect for relaxing with enough space to create a potted garden. Forget about lawn care and snow removal! All of this is taken care of for you so you can spend more time enjoying the things you love. Exclusive amenities include a clubhouse, gym, outdoor pool, tennis/pickleball courts, and private dock area for residents with planned finger docks for daytime use. Discover the charming town of Fenelon Falls. Just a short stroll from the Fenelon Lakes Club, you'll find unique shops, delightful dining, and rejuvenating wellness experiences. Conveniently located 20 minutes from Lindsay and Bobcaygeon, and only 90 minutes from the GTA. Seeking financing? Take advantage of a 1.99% 2-year mortgage through RBC which is approximately 2.5% lower than posted rates. Don't miss this opportunity! (id:50886)
Sotheby's International Realty Canada
6559 Burwood Avenue
Niagara Falls, Ontario
West-End Charm with Modern Comfort! Welcome to this beautifully updated 3 bedroom, 1.5 full bath home nestled in one of Niagara Falls most desirable west-end neighborhoods. Surrounded by fantastic schools and family-friendly amenities, this property offers the perfect blend of location and lifestyle. Step inside to discover a home filled with upgrades and thoughtful details. The grade level walkout off the family room opens up to the beautifully landscaped back yard with a 2 tiered deck, perfect for entertaining. With two generous bedrooms on the main floor plus a versatile additional bedroom on the lower level (above grade), this layout is ideal for growing families, guests, or a home office. The washer/dryer have been relocated to the main level for convenience but can easily be moved back to the basement. Some of the recent upgrades include; furnace (2020), a/c (2024), windows (done in the last 10 years with the exception of the lowest level), roof (approx 8 years ago), upgraded attic insulation (2012), interlocking brick on driveway (2016), plus much more! This move-in ready gem combines comfort, functionality, and style all in a sought-after area where homes dont stay on the market long. Don't wait, book your private showing today and make this west-end beauty yours! (id:50886)
RE/MAX Niagara Realty Ltd
4 Burwash Court
Brampton, Ontario
Welcome to this stunning home offering over 4600 sq ft of living space in a family-friendly neighbourhood! Featuring hardwood floors, quartz countertops, and 4 large bedrooms upstairs including a primary bedroom with a full ensuite and a second bedroom with its own ensuite. The main floor offers a versatile 5th bedroom or home office, plus separate guest, dining, and family rooms. The sunken laundry room was updated in 2023 with a new countertop, cabinetry, and sink. Enjoy peace of mind with a new furnace and gutters (2021).The 2023 built legal basement includes two self-contained units, each with 2 bedrooms, a kitchen, and a full bathroom generating $3,600/month in rental income, with separate entrances. The exterior boasts an extended stone driveway with no sidewalk for 8 cars, a 2-car garage, a private backyard deck, and a dedicated kids' play area. Conveniently located within walking distance to schools, grocery stores, parks, and daycare this home is the perfect blend of space, comfort, and income potential! (id:50886)
Royal LePage Platinum Realty
Basement - 1240 Falgarwood Drive
Oakville, Ontario
Walkout Basement only. Charming Home With Private Resort-Like Backyard. Family Room & Wet Bar & Fireplace, 3 Bedroom, 3Pc Bath, Sep Entrance, 2 Driveway parkings. Backyard W/ Flagstone Patios, Bbq Deck, In-Ground Pool .Top ranking Iroquois secondary school. Easy access to highway 403 and QEW. Newly renovated main-floor unit for rent in Oakville, located in the sought-after Iroquois Ridge High School and Munns French Immersion Elementary School district.3 bedrooms, 1 living room, 1 kitchen, and 1 bathroom. Private kitchen, private bathroom, and private laundry Separate entrance and 2 parking spots 5 minutes drive to Sheridan College, 15 minutes to UTM, excellent transportation access just 3 minutes to the highway, and a bus stop right at the doorstep. lease over 3 months may be workable. (id:50886)
Bay Street Group Inc.
19 Roseland Drive
Toronto, Ontario
This fantastic 4-plex property in the highly desirable South Etobicoke area presents an exceptional income and investment opportunity. With a total gross income of $104,460, this property includes 6 fridges, 6 stoves, and 6 parking spots, offering added value and convenience for tenants. The building features 4 units, with 2 non-conforming units, allowing for future rental upside and potential for increased cash flow. Ideally located close to public transit and grocery stores, this property offers convenience for tenants while benefiting from strong demand for rental units in the area. This is a great opportunity to secure a reliable income stream while capitalizing on the area's growth. Don't miss out on this rare opportunity! **EXTRAS** 6 fridge, 6 Stoves (id:50886)
Royal LePage Credit Valley Real Estate
12 Vineyard Drive
Brampton, Ontario
Welcome to 12 Vineyard! This beautifully maintained 5 bedroom 3.5 bathroom Glastonbury model home by Great Gulf in Brampton West! This home has a 2800sf open concept floor plan w/ additional Den on the main floor. Come home to a spacious living area perfect for both relaxation & entertaining! With a grand 10' quarts countertop island, you'll be hosting friends & family with room to spare! Stainless steel appliances ample cabinet space will match all your culinary needs! The kitchen connects to a raised composite deck with private view backing on a wooded lot, overlooking a landscaped garden and concrete patio, perfect for a slice of quiet paradise away from the city. Upstairs the spacious master bedroom comes with a luxurious 5 piece ensuite bathroom, freestanding tub, double vanity sinks, and large walk-in closet. 4 additional bedrooms shared by jackand-jill bathrooms provide ample space for family or guests. Includes main floor laundry room, 9ft ceilings on main, upgrade ceiling height to 8ft in the unfinished basement, Hardwood throughout, Oak stairs, and upgraded tile in the kitchen. Tons of upgrades throughout the home with potential for you to make it your own with rough-ins for an EV charger in the garage, CAT6 rough-in, conduit rough-in for solar panels on the roof, and plumbing rough-in the unfinished basement w/ a separate entrance. This property is ideally located near renowned Lions Head Golf Club Course, Premium Outlet Mall, a large park across the street with a basketball, volleyball, a new splash pad coming summer 2025 and more! Minutes away from the local farmers market and community plaza with Chalo grocery store, Winners, Dollarama, Day Cares, Fitness Facilities, Dry cleaners, Salons, Dental and Pharmacy, and many dining options including Turtle Jacks, Kelseys, Osmows, and much more! Massive community center coming 2026/2027. Just minutes to 401, 407 ETR, transit, and schools, don't miss out on the opportunity to call this perfect home your own! (id:50886)
Trustwell Realty Inc.
310 - 25 Neighbourhood Lane
Toronto, Ontario
Urban Tranquility by the Lake A Boutique Condo That Feels Like Home. Tucked just moments from the waterfront, this rarely offered suite in a boutique 10-storey building offers the perfect mix of calm, convenience, and connected community living. Located in one of Toronto's most scenic pockets steps to Humber Bay, lush parks, bike trails, playgrounds, and local cafés this home brings together the best of nature and city life. Unlike the towering skyscrapers nearby, this intimate, low-rise building offers a sense of privacy and ease. That's what drew us here in the first place, the sellers share. We wanted a peaceful place close to everything, but without the noise, congestion, or long elevator waits. And this building offered all of that plus a much larger floor plan and parking and locker included. The suite itself features 9-foot ceilings, a bright open-concept layout, a fully upgraded kitchen with full-height backsplash and thick stone counters, pot lights, and Whirlpool laundry machines. The bathroom includes an upgraded vanity and tile work, with custom built-ins and a thoughtfully designed closet system in the bedroom. Facing north, the large balcony feels like a hidden retreat framed by mature trees that offer both dappled sunlight and privacy, with a charming brick wall feature. Across the street, the Gatestone Community Centre offers everything from fitness and health services to a seasonal farmers market. A short walk or bike ride takes you to the Humber Bridge, from where scenic paths lead you to downtown, Budweiser Stage, Cherry Beachor westward toward Mississauga and beyond. Commuters will love the proximity to Old Mill Station and the 11-minute drive to the CN Tower on a clear day. Inside the building, security is top-tier with fob-only floor access, and amenities include a gym, pet room, and a soon-to-open BBQ patio area. The community is vibrant yet respectful, with a mix of owners and tenants aged 2540. (id:50886)
Exp Realty
1991 Finch-Winchester Boundary Road
North Stormont, Ontario
Presenting a unique multi-generational opportunity on 96 sprawling acres, w/25 acres of cultivatable land. This property boasts 2 homes, ideal for family living or business ventures. The 1st home is a beautifully renovated 2-storey residence, offering modern amenities & comfort, w/all appliances & an interior inground pool, ideal for year-round relaxation. The home is bathed in plenty of natural light, creating a warm & inviting atmosphere throughout. Numerous upgrades have been made to ensure this property is well-prepared for long-term use. The 2nd home, built in 2022, is a charming detached 1-bedroom, 1-bathroom bungalow featuring ceramic & laminate flooring, complete w/a double garage. Additionally, this property includes a double car garage w/a loft & bathroom, powered by its own system, & a massive 100x40 garage/shop, w/a 40x50 radiant heated section. Dont miss this versatile & expansive property, offering endless possibilities for farming, family living or business ventures! (id:50886)
Exit Realty Matrix
1110 - 2951 Riverside Drive
Ottawa, Ontario
This generously proportioned 3 bedroom, 2 bathroom condo spans an impressive square footage, offering an entertainment-scale L-shaped living and dining room that seamlessly flows onto your private balcony as your personal vantage point for spectacular water and beach vistas. This is one of the largest units with a thoughtfully positioned eat-in kitchen that anchors the home's intuitive layout, creating natural flow with optimal light throughout. Beautiful original parquet hardwood flooring is a timeless architectural detail that adds warmth and character to your sophisticated living space. Featuring an in-suite storage room with built-in shelving and numerous built-ins. The Denbury's Resort-Style Amenities feature a heated outdoor pool, tennis court, expansive patio spaces, a sauna and fully equipped gym, a party room for entertaining, a library, bike storage and additional storage lockers, plus there are guest suites for visiting friends and family. This is a fantastic location. Step directly across Riverside Drive to one of Ottawa's most vibrant waterfront destinations in Ottawa. Your daily routine can include morning walks along the Rideau River pathway, refreshing swims at the the Beach, and volleyball. This well-managed condominium places you within easy biking distance of Carleton University, the Rideau Canal and steps from public transit, shopping, and green spaces. Put your stamp on this large condo unit and enjoy everything it has to offer. Status certificate on order. Some photos have been staged virtually. (id:50886)
Engel & Volkers Ottawa
Lot 21a Giroux Street
The Nation, Ontario
OPEN HOUSE this Sunday September 28th from 2 p.m. to 4 p.m. at TMJ Construction's model home located at 136 Giroux St. in Limoges. Welcome to the Blue Mountain I, a beautifully designed open-concept bungalow that effortlessly blends style and functionality for the perfect living experience. The bright and airy chefs cuisine, complete with a spacious island and walk-in pantry, will satisfy your culinary needs. The separate dining and living areas are perfect for entertaining or enjoying quality time with your family. Retreat to your luxurious primary suite, complete with a spacious walk-in closet and spa-like 4-piece ensuite that will have you feeling relaxed and rejuvenated. The 2nd bedroom can easily be converted into a home office or playroom to suit your needs. A second 4-piece bathroom on the main level awaits your guests or family members with a separate and convenient laundry room located on the main floor. This stunning home is nestled in the vibrant community of Limoges, home to a brand-new Sports Complex and just steps away from Larose Forest, Ecole Saint-Viateur and Calypso Water Park. Pictures are from a previously built home and may include upgrades. (id:50886)
Exp Realty

