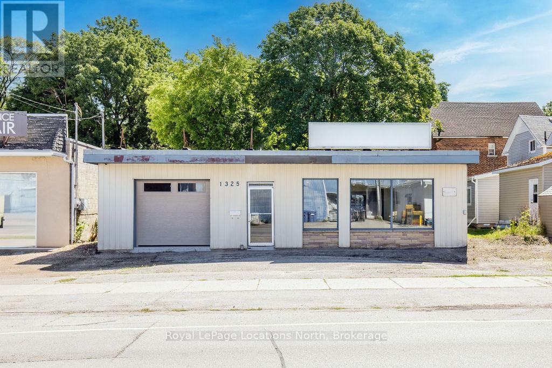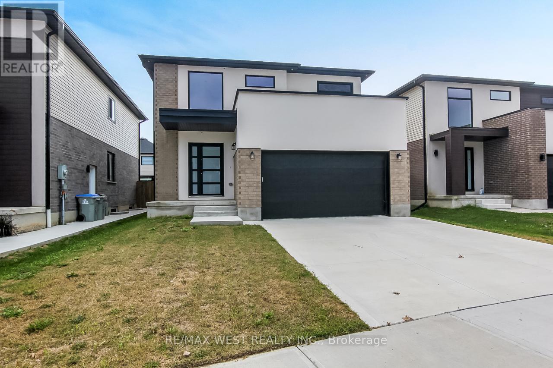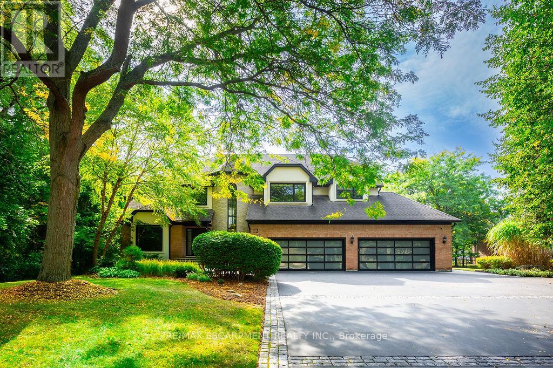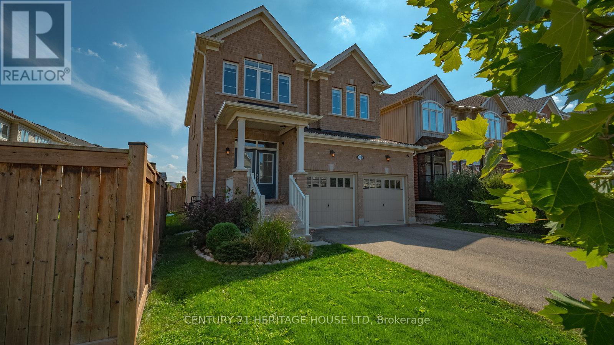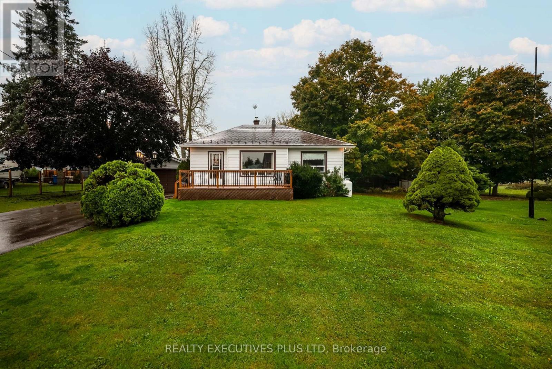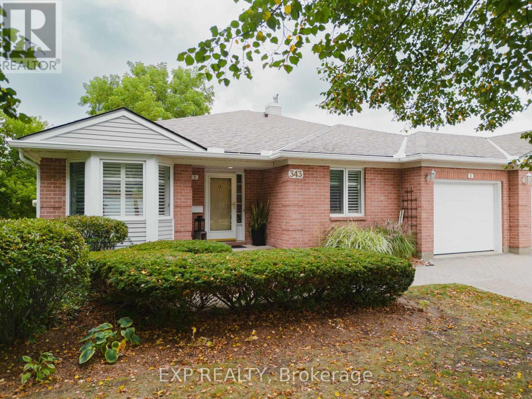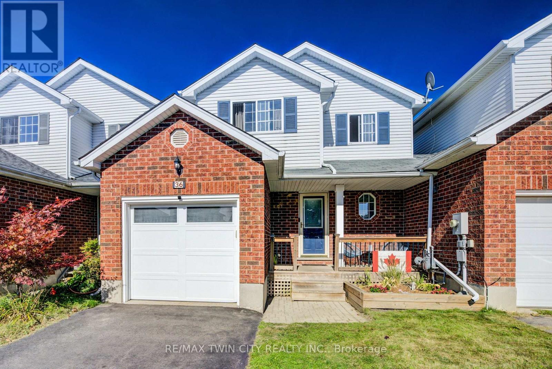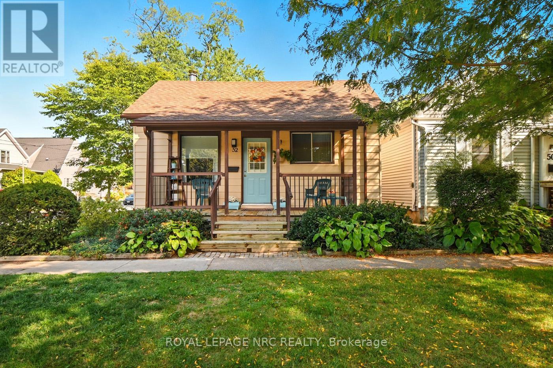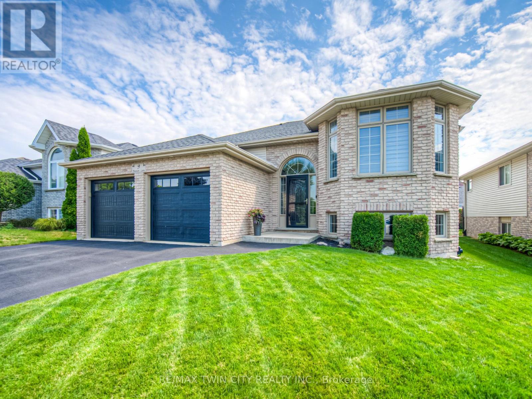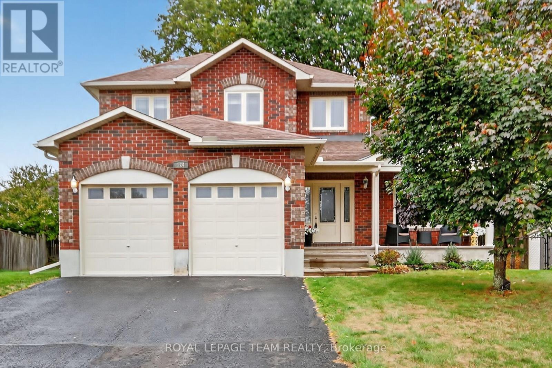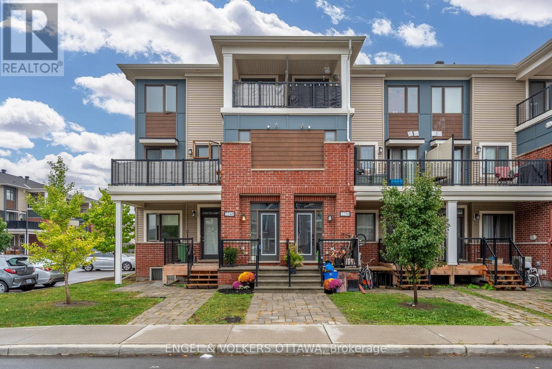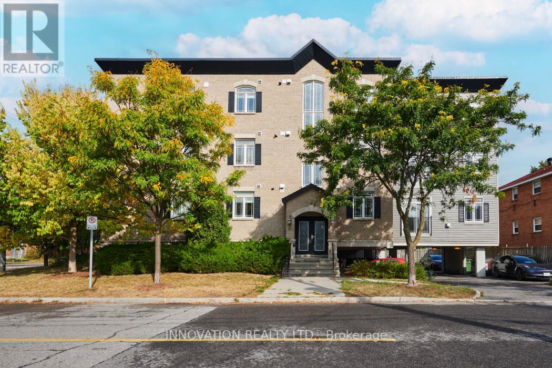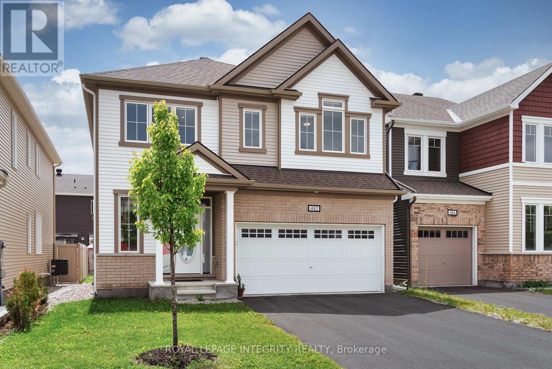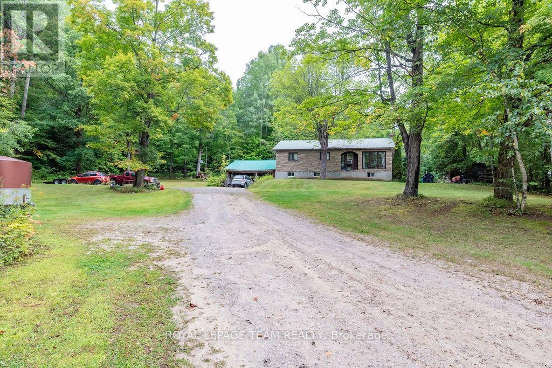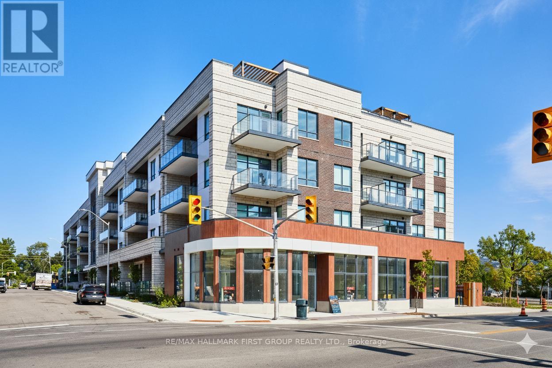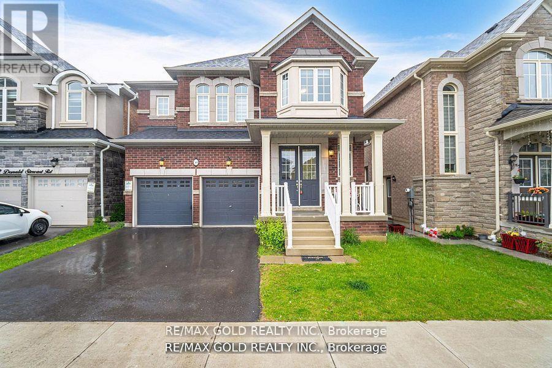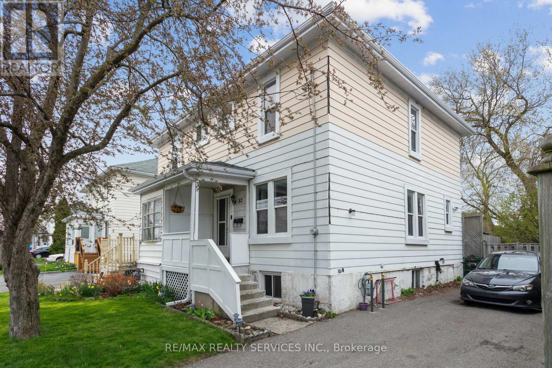1325 2nd Avenue E
Owen Sound, Ontario
FREESTANDING COMMERCIAL BUILDING + DETACHED HOME Rare opportunity to own a versatile property featuring an over 2,100 sq ft freestanding commercial building along with a detached 2-storey home featuring 901 square feet, all on one lot. This setup is ideal for live/work flexibility or generating additional rental income.The commercial building includes a welcoming front entrance with a spacious showroom and reception desk, a workshop, a small kitchenette, a bathroom, and abundant storage. Additional highlights are two private office spaces, a utility room, 10 ft ceilings, a flat roof, energy-efficient LED lighting, and heating by forced air gas as well as radiant heat. A 1997 expansion added even more functional space, with the structure engineered to support a potential second storey for future growth. The property also provides six designated parking spaces and excellent visibility, located just off one of Owen Sounds main streets and surrounded by other businesses.The detached home offers 2 bedrooms + den, 1 bathroom, two storeys, and is heated by forced air gas. Vacant possession will be provided at closing, allowing immediate use for personal living or rental opportunities. Don't miss this exceptional opportunity to secure a prime commercial property with outstanding potential. See home feature sheet in supplements for more details. (id:50886)
Royal LePage Locations North
92 Poole Crescent
Middlesex Centre, Ontario
Brand new and be the 1st live and enjoy this detached home! Numerous upgrades this property truly checks all the boxes! The spacious open-concept main floor offers seamless flow between the kitchen , dining, and living, areas perfect for everyday living and entertaining . Large windows fill the space with natural light, the modern kitchen is equipped with stainless steel appliances, granite countertops, backsplash , undermount sink, ample pantry space and a direct walkout to the backyard. An upgraded staircase with stained poplar wood and metal spindles leads to the second level, where all four bedrooms, are located . No carpets through. the primary suite features large windows, a walk-in closet, and a spa inspired ensuite with a glass stand up shower and double sinks. The unfinished basement provides plenty of space to customize to your needs. An active Tarion Warranty Covering workmanship , materials and more offering peace of mind for your investment** Located in a peaceful, family -friendly community with a mix of newer and established homes. This property is just minutes from Highway 402, restaurants, grocery stores, Komoka Community Center, Komoka Provincial Park, and more! Seeing its believing!** Book your showing today! (id:50886)
RE/MAX West Realty Inc.
260 St Augustine Drive
St. Catharines, Ontario
Exceptional Opportunity to Own: Freshly painted A 3+2 Bedroom, 2 Full Bathroom Raised Bungalow In The Quiet Secord Woods Neighborhood Of St. Catharines! This property offers: Backing onto green space with no rear neighbors for ultimate privacy, Separate entrance to the lower/basement with a separate laundry and kitchenette for the lower level, Upgraded kitchen with Stainless steel Appliances with Quadz Countertop& premium Backsplash, Great potential for a separate in-law suite or income potential, Freshly painted with updated washrooms and kitchen, Stainless steel appliances on the main level, Nestled in the quiet Secord Woods Neighborhood of St. Catharines, Large 4-car driveway, beautiful mature trees, Within walking distance of the Welland Canal. Home Features:* Light and bright with generously sized windows throughout both levels* Open living room and dining area leading into the kitchen* Spacious primary bedroom with a walkout to deck on the private backyard* Two additional bedrooms and a 4-piece bathroom on the main floor* Main level laundry and a convenient separate entrance from the backyard* Lower level laundry & for potential inlaw suite Location:* Amazing location nearby various scenic parks and trails* Great restaurants, some of Niagara's finest wineries, and many schools* Easy highway access to the QEW* Only minutes to the Lake Ontario waterfront Additional Notes:* Interior rooms are virtually staged.* Inground swimming pool and swimming pool equipment are provided "as is". (id:50886)
Icloud Realty Ltd.
12 Blackberry Place
Hamilton, Ontario
Set on a prestigious estate street, this one-of-a-kind residence captures the essence of Carlisle living. Soaring 22-foot foyer introduces over 5,400 sq ft above grade, plus an additional 2,900 sq ft on the lower level. The main floor offers a sunken oak-panelled office, expansive living room with 19-foot vaulted ceilings, and a formal dining room overlooking the backyard. Chefs kitchen features solid wood dovetailed cabinetry with soft-close finishes, marble counters, professional-grade appliances, a walk-in pantry, and a breakfast room. It seamlessly opens to the family room with a wood-burning fireplace, large glass sliders to the back deck, and a wet bar with beverage fridge. A cozy octagonal sunroom invites fresh breezes, while a main flr bedroom with ensuite (or additional office) and a full laundry room with new washer and dryer add convenience. Upstairs, a sweeping staircase leads to the double-door entry of the primary retreat. This elevated suite boasts a seating area, vaulted ceilings, a two-sided wood-burning fireplace, a private balcony, and a spa-like ensuite with heated floors, marble counters, infrared sauna, water closet, walk-in shower with dual rain heads, and a generous walk-in closet. Three additional bedrooms, each with soaring ceilings, share a stylish 4-pce bath. A second staircase connects to the mudroom landing. The newly renovated lower level offers flexible living with a media rm/6th bedrm, gym, 4-piece bath, and a walk-up to the backyard. Outdoors, the south-facing yard is a true entertainers paradise: an IPE refinished deck, stone outdoor kitchen with wood-fired pizza oven, saltwater pool, fire-pit, and a cabana complete with bar, change-room, and storageall surrounded by extensive landscaping. Updates include most windows and doors (2016), dual furnaces and A/C units (2022), and newer appliances (2024). A heated 4-car garage and exceptional curb appeal complete this remarkable property.Carlisle living at its finest. Luxury Certified (id:50886)
RE/MAX Escarpment Realty Inc.
27 Garfield Avenue N
Hamilton, Ontario
Charming Detached solid Brick home in a Trendy, Up-and-Coming Neighbourhood. Welcome to this character-filled detached solid brick home, blending timeless charm with modern updates in one of Hamilton's most exciting areas. Set on a quiet cul-de-sac with a future LRT station just steps away, this home offers convenience, style, and space for a growing family. 9 foot ceiling on main floor. Enjoy your morning coffee on the spacious front porch, perfect for relaxing and connecting with the community. Inside, original strip hardwood floors with elegant inlay showcase true old-world craftsmanship, while thoughtful upgrades including a new furnace '23, roof '25, Eaves '25, and air conditioning '23 provide peace of mind ready for your personal touches to make it your own. The layout offers endless potential, with a huge third-story loft that can be transformed into a luxurious primary suite with ensuite and walk-in closet, or a private in-law suite. This location balances small-community feel with urban amenities: walk to Hamilton Stadium, Bernie Morelli Rec Centre, Jimmy Thompson Pool, schools, and transit. Plus, you're just minutes from Gage Park, Centre Mall, highway access, and the vibrant shops, cafés, antiques, and textiles of trendy Ottawa Street. Don't miss this rare opportunity to own a piece of history in a neighbourhood on the rise! (id:50886)
RE/MAX Aboutowne Realty Corp.
119 Barlow Place
Brant, Ontario
Welcome to 119 Barlow Place in the charming town of Paris! This beautiful 3-bedroom, 3-bathroom all-brick two-storey home offers plenty of space for a growing family in a prime location close to dining, shopping, scenic trails, and more. Step into the bright and inviting entryway, finished with wainscoting and a coat closet, and move into the open-concept main floor. The spacious living room flows seamlessly into the eat-in kitchen, complete with a center island, breakfast bar, shaker-style cabinetry, tiled backsplash, stainless steel appliances, and abundant counter and cupboard space. Oversized patio doors off the kitchen provide easy access to the backyard, perfect for entertaining. Also on the main level are a convenient 2-piece powder room and laundry. Upstairs, a large landing offers a versatile den spaceideal for a kids play area or home office. The primary suite, situated at the back of the home for added privacy, features a walk-in closet and spa-like ensuite with dual vanity, soaker tub, and walk-in shower. Two additional generously sized bedrooms and a 4-piece bathroom complete the second floor. The unfinished basement is full of potential, awaiting your personal touches, and already includes a rough-in for a 3-piece bathroom. The backyard is also a blank canvas, ready to be transformed into your dream outdoor space. Located in a fantastic neighbourhood with easy access to major amenities, this is a home you wont want to miss! (id:50886)
Century 21 Heritage House Ltd
112420 Grey Road 14 Road
Southgate, Ontario
Charming Well Cared For Bungalow On A Gorgeous Landscaped Estate Lot. Family Size Eat-In With Pine Kitchen Cabinets & Huge Open Concept. Warm & Inviting Living Room With Hardwood Floors & Cozy Gas Fireplace. Two Good Size Bedrooms. Windows Have Been Upgraded And The Roof Is Aluminum With Lifetime Warranty For Longevity. No Running Up And Down Stairs With The Main Floor Laundry. You Don't Need To Worry About Power Outages With A Generator. Furnace & A/C Replaced in 2024. Two Sheds For Extra Storage. This Home Is Priced To Sell. Hurry Before Its SOLD! (id:50886)
Realty Executives Plus Ltd
1 - 343 George Street N
Cambridge, Ontario
Welcome to the Riverwalk community of Cambridge, an upscale enclave along the Grand River where sophistication and nature live side by side. This end unit has been completely renovated to showcase a more open-concept main floor, with cleared sightlines that let light, laughter, and guests move freely. The main-floor bedroom offers both comfort and convenience, paired with a stunning 5-piece ensuite featuring a freestanding jetted tub, glass shower, and double vanity. From here, step directly onto the private deck and take in the serenity of a backyard that overlooks the Grand River, a view that feels like a retreat every single day. A versatile formal dining room doubles perfectly as a home office or library. The fully finished walkout basement expands your living space, complete with a second bedroom, additional living area, and the warmth of a gas fireplace. Ideal for guests, family, or a private retreat. Beyond the home itself, Riverwalk offers a lifestyle that blends comfort and community. Residents enjoy exclusive access to amenities such as a clubhouse, party room, and visitor parking, all set within beautifully maintained grounds that include a community garden and arboretum. Step outside and youre just moments from the Walter Bean Grand River Trailhead, perfect for morning walks, cycling, or simply soaking in the riverside views. With recent upgrades including a 2025 heat pump and roof, and a setting that balances privacy with connection, this residence is ideal for those seeking an elevated living experience, whether downsizing in style or embracing riverside living for the first time. (id:50886)
Exp Realty
36 Robertson Street
Centre Wellington, Ontario
**OPEN HOUSE SAT 1-3PM*** This beautifully maintained link home (attached only at the garage) offers the perfect blend of comfort and convenience for todays busy family. Step inside to find a bright and inviting main floor featuring updated lighting and laminate flooring throughout, making it both stylish and low-maintenance. The spacious living and dining areas flow seamlessly, creating an ideal layout for everyday living and entertaining. Upstairs, you'll find three generous bedrooms, including a primary suite with a walk-in closet, offering plenty of space for the whole family. The finished basement adds even more living space, complete with a cozy gas fireplace perfect for movie nights or a relaxing retreat. Recent updates include all new windows (2021) and an updated furnace, giving you peace of mind and energy efficiency. Located in a desirable family-friendly neighbourhood, this home is just steps from parks, schools, and trails, making it an ideal place to put down roots. Don't miss your chance to own this well-cared-for home in a sought-after Fergus location! (id:50886)
RE/MAX Twin City Realty Inc.
2012 - 280 Dundas Street W
Toronto, Ontario
Be the first to live in this bright, brand-new 1-bedroom suite at Artistry Condos, located in the heart of downtown Toronto. This sun-filled unit offers floor-to-ceiling windows. The open layout includes a sleek modern kitchen with built-in stainless steel appliances, 9-ft ceilings, and full bathroom. Steps from the Art Gallery of Ontario, OCAD, and the University of Toronto, this suite is in one of the city's most walkable and vibrant areas. You're just a 3-minute walk to St. Patrick Station, 8 minutes to Osgoode Station, and within walking distance to the Eaton Centre, Dundas Square, and Ryerson University (TMU). Close to shops, restaurants, schools, and right next to Grange and Butterfield Parks. Live near five major hospitals and Toronto's Financial and Entertainment Districts. With a Walk Score of 99 and a perfect Transit Score of 100, getting around is effortless. Enjoy luxury amenities like a rooftop terrace, gym, yoga studio, co-working spaces, art studio, guest suite, party rooms, and 24/7 concierge. Available now downtown living doesn't get better than this! (id:50886)
World Class Realty Point
52 Wiley Street
St. Catharines, Ontario
Home sweet home. This sweet, well-kept home on a corner lot in the heart of St. Catharines is ready to move in. New deck, new laminate floors, and a beautiful, low-maintenance garden. Rustic and cozy family room features brick walls, washed-wood ceiling with a brick, corner hearth with wood-burning stove. Extra large primary bedroom (Originally 3 bedroom, could be converted back). The bright kitchen has breakfast bar and easy access to the deck for grilling and relaxing. 200 amp service, pre-inspected, Fantastic, friendly neighbourhood, an absolute gem. (id:50886)
Royal LePage NRC Realty
9 Dunton Lane
Brant, Ontario
**OPEN HOUSE SAT SEPT. 28TH 2-4PM*** No signs on the property, come to front door. Welcome to 9 Dunton Lane in the sought-after Telferwood Estates of Paris, Ontario. This updated raised bungalow is located on a quiet street and surrounded by other well-maintained bungalows. This move-in-ready, carpet-free home features engineered hardwood in the bedrooms, pot lights throughout, and an open-concept layout ideal for everyday living and entertaining. The main floor offers 3 bedrooms and a full bath, while the finished basement includes 2 additional bedrooms, a second full bathroom, and a spacious rec room great for guests, older kids, or a home office. Outside, enjoy a fully fenced backyard with low-maintenance composite fencing, a double-car garage with inside entry, and a front yard irrigation system to keep your lawn green all season. Don't miss your opportunity to own a turn-key raised bungalow in one of Paris most desirable communities. Book your private showing today! (id:50886)
RE/MAX Twin City Realty Inc.
124 Comba Drive
Carleton Place, Ontario
Welcome to this beautiful 2 Storey single-family home with large front porch, perfectly situated on a quiet cul-de-sac. Large pie-shaped lot with mature trees, located in a family-oriented neighborhood. This home features a double car garage with 2 auto garage door openers, convenient inside entry to mud room with main floor laundry. Main floor offers spacious living room with hardwood flooring throughout and central natural gas fireplace. Formal dining room, great for entertaining conveniently located next to well-equipped eat-in kitchen with ample cabinetry, breakfast bar, stainless steel appliances, under cabinet lighting, ceramic backsplash and flooring. Separate eating area with patio door access to spacious deck. Upstairs, you'll find three comfortable bedrooms, primary retreat with a walk-in closet and a 4-piece ensuite featuring a separate shower and relaxing soaker tub. A 4-piece family bathroom, also with ceramic tile flooring, serves the additional bedrooms. The lower level is unspoiled with a rough-in for a future bathroom, providing endless possibilities for additional living space or storage. Step outside to enjoy the large mature treed lot with a spacious deck perfect for entertaining or simply relaxing in the outdoors. This home is the ideal blend of comfort, style, and potential in one of Carleton Places most sought-after neighborhoods. 24 Hour Irrevocable on all Offers (id:50886)
Royal LePage Team Realty
2248 Watercolours Way
Ottawa, Ontario
First time buyers and investors check out this stacked townhome at 2248 Watercolour Way offers a bright, modern layout with the rare third bedroom option. The openconcept main level is filled with natural light and features a generous living area with an electric fireplace, a dining space and a handy powder room for guests . The upgraded kitchen boasts ample cabinetry, quartz countertops, a large island and stainless steel appliances, making everyday cooking and entertaining a pleasure. Sliding doors open to a spacious outdoor patio perfect for entertaining and herb garden. Upstairs, three bedrooms each provide comfortable retreats with the primary having a walk in closet plus another covered patio off a potential office or den, and the convenience of a designated laundry room. What sets 2248 apart is an additional third bedroom on the upper level, offering the flexibility of a guest room, home office or nursery while still maintaining a spacious feel. Additional storage is available in the furnace room for added convenience . Located minutes from the Minto Recreation Complex, top rated schools, parks, public transit and nearby shopping , this home delivers a turnkey lifestyle for young professionals, small families or first time buyers. With extra sleeping space and all the modern finishes 2248 Watercolour Way combines practicality and style in one of Barrhavens most desirable communities. (id:50886)
Engel & Volkers Ottawa
201 - 711 Churchill Avenue
Ottawa, Ontario
Gracious living on the doorstep of Westboro! Wonderful, spacious corner unit with gleaming hardwood floors, lots of natural light and flexible floor plan! 9' ceilings, cozy gas fireplace, granite countertops, jetted corner tub with separate shower, stainless steel appliances, large windows, in-unit laundry; all in appx 920 sq ft of urban living! Amazing location with transportation close by (including bike lanes!), loads of coffee shops, new Altea gym, restaurants, & shopping. Very walkable neighbourhood for farmers markets, library, Carlingwood Mall, grocery stores & so much more! Storage locker comes with the unit. (id:50886)
Innovation Realty Ltd.
108 - 2785 Baseline Road
Ottawa, Ontario
Welcome to Unit 108 at 2785 Baseline a ground-floor, corner 1-bed/1-bath condo with zero stairs or elevator and a rare wrap-around private yard. Sun-splashed SE exposure pours through oversized windows, framing mature trees, evergreens, and hedges for all-day privacy. Inside, clean modern lines meet warm textures: a sleek kitchen with stone counters, subway tile backsplash, stainless appliances, and pendant-lit island opens to a cool exposed brick feature wall living space that slides out to your patio + fenced/hedged yard - a unicorn combo for condo living. The bedroom is bright with double closets; the bathroom is crisp with large tile and full tub/shower. Everyday comfort is dialed-in with hot water on demand, central A/C, forced-air furnace, in-suite laundry, and owned underground parking + storage locker. Built 2016 in a boutique 88-unit low-rise community adjacent to Morrison Park and minutes to shopping, transit, and Hwy 417 access. Stroll to greenspace; grab groceries or a latte at nearby retail hubs; be on transit quickly along Baseline/Greenbank. Visitor parking is an easy in-and-out. One owner. Vacant and ready now. Neighbourhood notes: In Redwood Park/Qualicum, steps to Morrison Park, near Qualicum Park and Qualicum/Nanaimo Park; quick access to College Square and Algonquin College at Woodroffe/Baseline; a short drive to Queensway Carleton Hospital; abundant OC Transpo service along Baseline.Some photos virtually staged. (id:50886)
Exp Realty
482 Alcor Terrace
Ottawa, Ontario
Welcome to this beautifully maintained Mattamy Parkside model, featuring nearly $50,000 in builder upgrades, a spacious 2-car garage, and 2,721 sqft of living space above grade, ideally located in the heart of Barrhaven's sought-after Half Moon Bay community! You're just a 10-minute drive to Costco, Walmart, the Minto Recreation Centre, and all the everyday amenities your family could need. As you enter the home, you're greeted by a bright front hallway with a windowed powder room and a large walk-in closet on the left. To the right, there's additional storage, another walk-in closet, and direct access to the garage, perfect for staying organized. Move further into the home and you'll find a spacious open-concept living and dining area, seamlessly connected to the kitchen. The dining area is generously sized, easily accommodating an 810-person table. The living room features large windows that flood the space with natural light, and a beautiful fireplace serves as the room's centerpiece. The L-shaped kitchen includes a large central island and a cozy breakfast area. The south-facing backyard ensures the home is bathed in sunlight throughout the day. The entire main floor features elegant hardwood flooring, and the stunning curved hardwood staircase leads to the second level. Upstairs, you'll find three oversized bedrooms plus a generous loft space perfect as a second family room, playroom, or a stylish home office. One of the secondary bedrooms enjoys direct access to the shared bathroom. The laundry room is also conveniently located on the second floor, making daily chores that much easier. The primary bedroom is a true retreat, featuring a spacious layout and a luxurious 5-piece ensuite with an upgraded shower panel, freestanding bathtub, and double sinks, a perfect blend of comfort and elegance. The unfinished basement offers an incredible opportunity to create additional living space tailored to your needs. (id:50886)
Royal LePage Integrity Realty
531 Bruceton Road
Brudenell, Ontario
Charming 3-Bedroom Bungalow with Walkout Basement in a Forested Setting. This high ranch style home sits on a quiet, newly paved road and offers the perfect mix of comfort, space, and outdoor adventure. Surrounded by mature trees and backing directly onto public land, its an ideal choice for buyers seeking privacy and a peaceful lifestyle just 30 minutes from both Barrys Bay and Bancroft.The main level features a bright and functional layout with a spacious eat-in kitchen for family meals, a generous living room for relaxing or entertaining, three well-sized bedrooms, and a full bath. Each room is practical yet versatile, ready for your personal style and finishing touches.The walkout lower level provides even more potential. Currently unfinished, it includes laundry and plenty of open spacea blank canvas for a rec room, home office, gym, or hobby area. With direct access to the backyard, this level is convenient for families, pets, or anyone who loves the outdoors.Outside, enjoy a large back deck framed by forest views, offering a private space for morning coffee, summer barbecues, or simply taking in the quiet. With trails, freshwater lakes, and four-season recreation all close by, and public land at your back door, this property connects you directly to the best of outdoor living.Practical in design and exceptional in setting, this 3-bedroom bungalow provides the rare combination of rural privacy with proximity to amenities including hospitals, schools, and shopping. Whether youre starting out, upsizing, or looking for room to grow, this property offers a lifestyle worth embracing.Showings by appointment onlycome and explore the possibilities today. (id:50886)
Royal LePage Team Realty
378 Elm Street S
Timmins, Ontario
Welcome to this charming 2-storey home offering over 1,500 sq ft of thoughtfully designed living space. Featuring 3+2 bedrooms and 2 full bathrooms, this property is perfect for growing families or multi-generational living. The bright main floor boasts hardwood floors, a large mudroom, convenient main floor laundry, and a spacious kitchen and dinning room combination that is ideal for entertaining and family time. The finished basement offers in-law suite potential with two bedrooms, a bathroom and a kitchen. Enjoy private parking off the rear laneway and all the space you need, inside and out. (id:50886)
Revel Realty Inc.
407 - 123 Maurice Drive
Oakville, Ontario
Welcome to 123 Maurice Drive, a brand-new, never-lived-in penthouse nestled in the heart of Downtown Oakville in the exclusive boutique residence, The Berkshire. This thoughtfully designed suite offers 1 spacious bedroom plus a formal dining room that easily converts to a second bedroom or home office, making it as versatile as it is elegant. With soaring 10-foot ceilings, pot lights throughout, and a sleek open-concept layout, the space feels bright, modern, and airy. The designer kitchen is a chefs dream, featuring quartz countertops, a gas countertop range, integrated appliances, and ample storage - all perfect for both everyday living and entertaining. The primary suite includes a luxurious 4-piece ensuite bathroom, complemented by an additional 2-piece powder room for guests. Every detail has been curated for comfort and convenience, and the unit comes fully turnkey furnished, with the option to purchase unfurnished if preferred. Enjoy the added convenience of underground parking, a storage locker, and premium building amenities including a party room, fitness centre, and concierge service. Located just a 7-minute walk to the vibrant shops, cafés, and waterfront of Downtown Oakville, and mere steps from Fantinos Supermarket, everything you need is right at your doorstep. Commuters will appreciate the quick access to the QEW, 403, and GO Transit, making travel throughout the GTA seamless. This is a rare opportunity to own a penthouse in one of Oakville's most desirable and walkable neighbourhoods. Perfect for professionals, downsizers, or those looking for an upscale pied-à-terre. Don't miss your chance to experience boutique luxury living in Oakvilles coveted core. (id:50886)
RE/MAX Hallmark First Group Realty Ltd.
6951 Estoril Road
Mississauga, Ontario
Stunning home with pool and no neighbours behind! This amazing updated raised bungalow with main floor den addition and gorgeous in-law suite has a huge resort-style pie-shaped treed backyard with inground pool, jungle gym, 2 sheds and backs onto Pinetree Grove park with just a 5 minute walk to the GO train! Spectacular open concept main floor has a gorgeous island kitchen w/ stainless appliances, backsplash, quartz counters and an extra pantry cupboard. It is open to the spacious living and dining rooms with fireplace, hardwood floors, pot lighting, upgraded baseboards and trim, and crown mouldings. The main floor den addition with bay window is a great bonus room - a perfect spot to relax and enjoy the treed backyard view. Spacious master has 3 closets, large window and access to the renovated main bathroom with walk-in multi-jet shower! 2 other great bedrooms and laundry on main floor. Lower level has 3 piece bathroom, access to the large double garage and a super bright newly renovated in-law suite with large above ground windows and full patio door walkout. Fabulous living room with electric fireplace & reclaimed brick surround. Gorgeous brand new kitchen with stainless stove and DW and integrated fridge, freezer and dishwasher. Own laundry, bathroom with walk in rain shower and lovely bedroom with large closet and fully above ground egress window. A truly special home on a great crescent with fabulous long standing neighbours. (id:50886)
Royal LePage Real Estate Associates
50 Donald Stewart Road
Brampton, Ontario
Absolutely Stunning Detached Home, Rose haven Built under Tarion Warranty, with 25K builder Upgrades, Open concept layout, 4 Bedroom ,4 washrooms,2 Ensuite Bathrooms,9 ft ceilings on Main and 8ft on 2nd floor. Oak staircase with Iron spindles, Hardwood floors throughout except bedrooms. Modern beveled edge trims & baseboard. Zebra blinds. Stainless steel appliances. Upgraded kitchen cabinets and granite countertops. Pot lights on main floor. Upgraded Fireplace in Family room. 2nd floor laundry room. Close to 2 big Parks, 10 minutes to Mount pleasant Go and HWY 410, Steps away from School, Convenience stores, Day care, Public transit. Make it yours today and enjoy this Beautiful Home with your Family. (id:50886)
RE/MAX Gold Realty Inc.
82 Rosedale Avenue W
Brampton, Ontario
Welcome to 82 Rosedale Avenue West, a charming century home for lease in the heart of downtown Brampton. This spacious layout features a warm living and dining room with original trim, high ceilings, and character throughout. The kitchen with 9-foot ceilings overlooks a deep 125-foot yard, offering plenty of outdoor space to enjoy. Upstairs you'll find three generous bedrooms filled with natural light. Located in a fantastic neighbourhood, just steps to the Go station, Brampton Farmers' Market, restaurants, shopping, transit, daycare, schools, and parks. A rare opportunity to lease a home with historic charm and modern convenience all in one. (id:50886)
RE/MAX Realty Services Inc.
311 - 1940 Ironstone Drive
Burlington, Ontario
This bright and spacious 1 Bedroom + Den condo offers the perfect blend of comfort and convenience. The versatile den makes an ideal home office or kids bedroom, giving you flexible space for your lifestyle. You'll love having two bathrooms a convenient 2-piece powder room for guests, plus your own private 4-piece ensuite. Step outside to a large balcony with unobstructed views of beautiful sunsets. Shops and restaurants right at your doorstep. Enjoy incredible walkability with transit, dining, and shopping all just minutes away. Easy access to the QEW and 407 makes commuting a breeze. This rental includes an exclusive owned parking spot and locker for extra storage. Building Amenities :Fully equipped gym Party room for entertaining Games room with pool table Cozy library Professional concierge service. Don't miss this opportunity to live in a vibrant community with everything at your fingertips! (id:50886)
RE/MAX Aboutowne Realty Corp.

