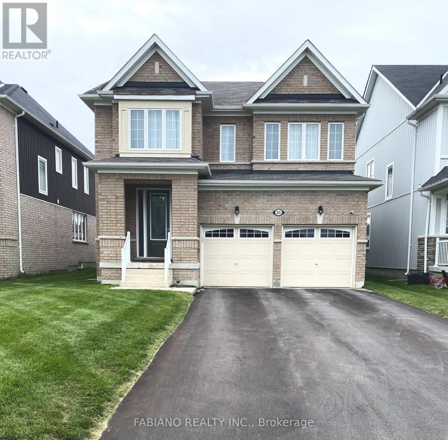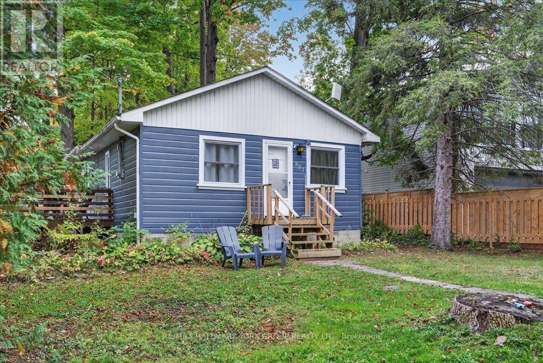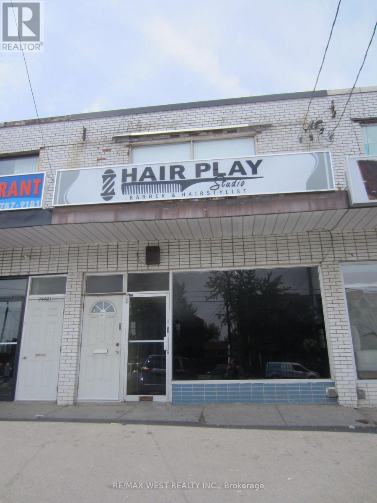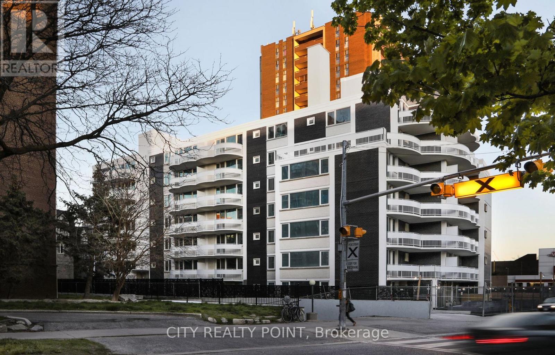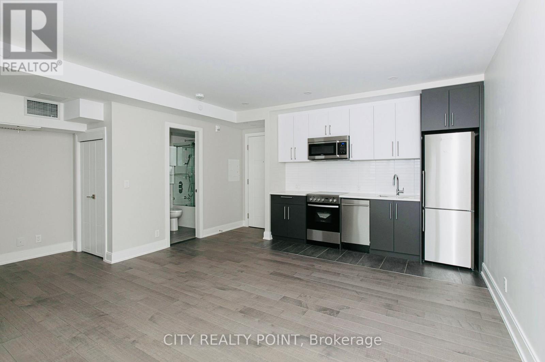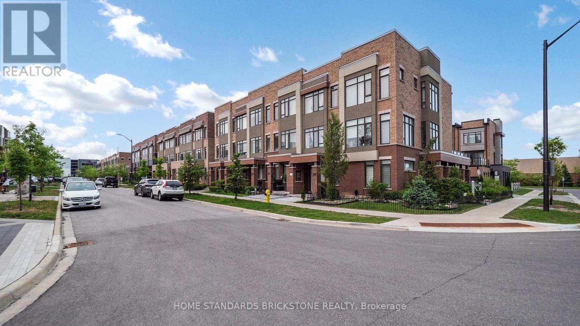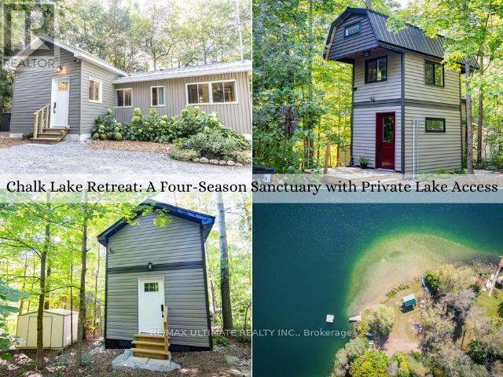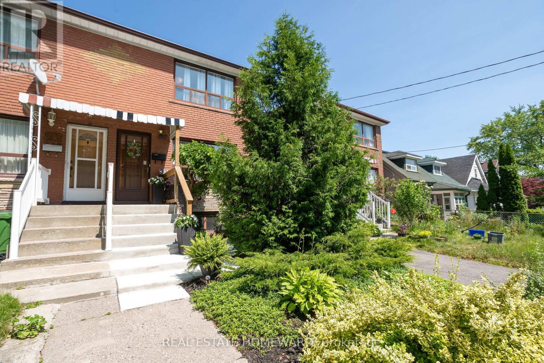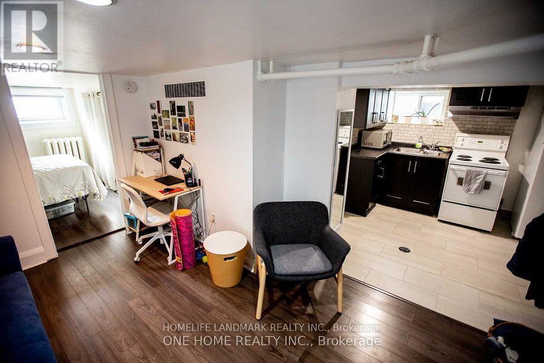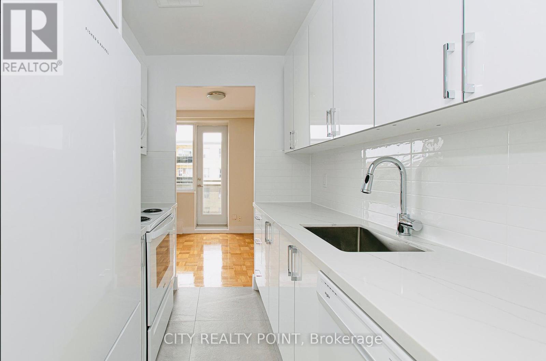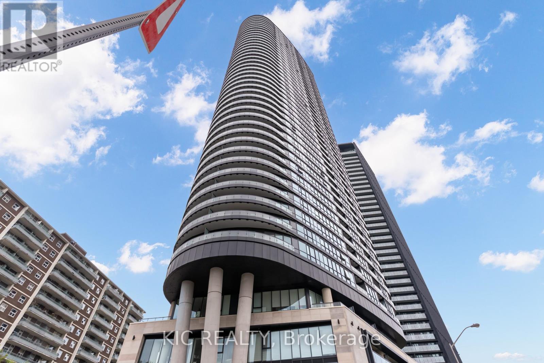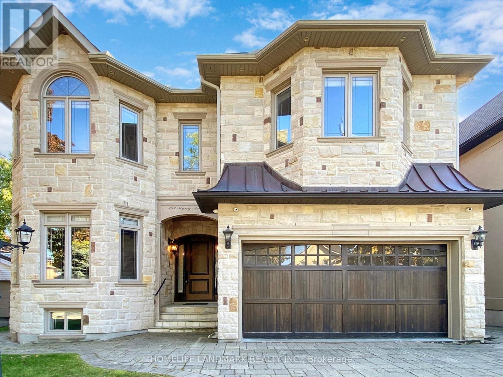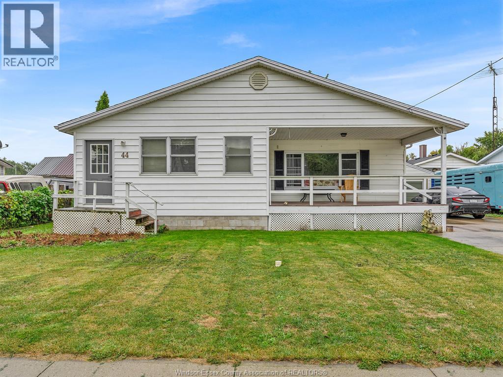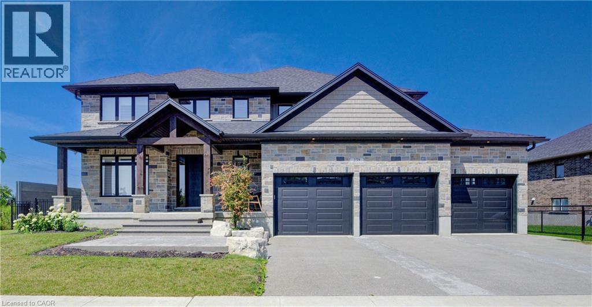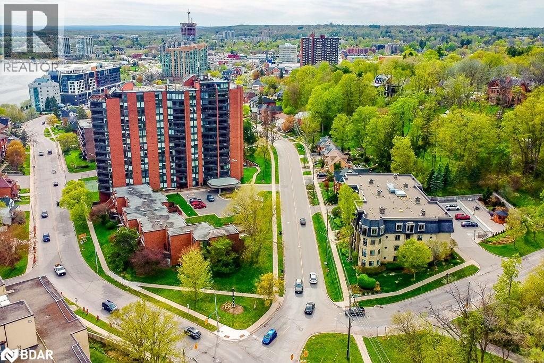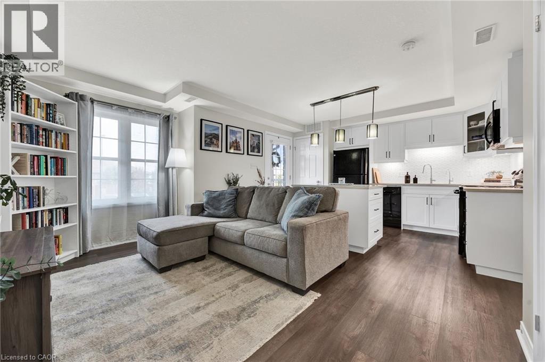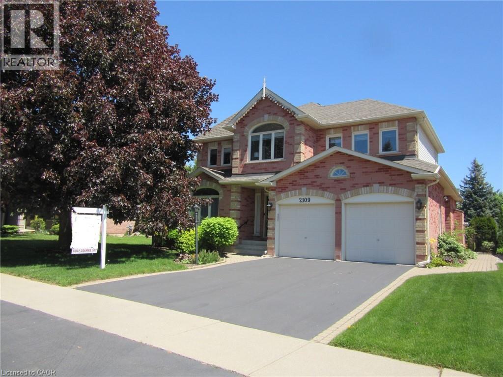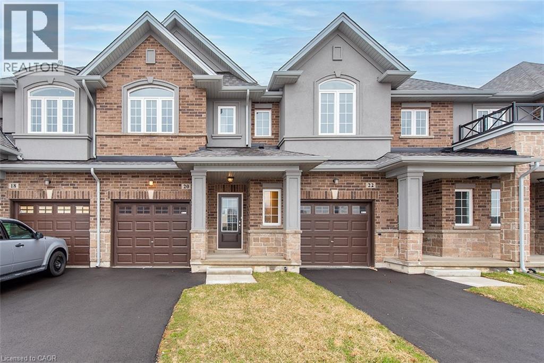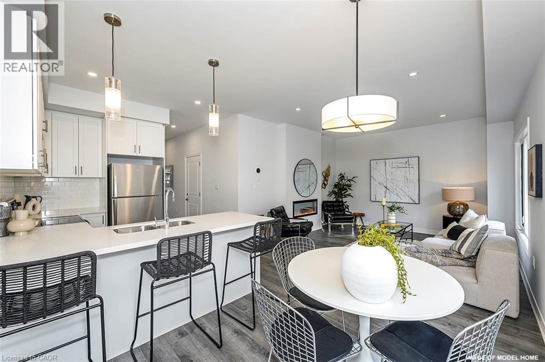2495 Bur Oak Avenue
Markham, Ontario
Rare and Stunning Corner Freehold Townhome In Cornell, Best Model on Bur Oak !!This beautifully updated 2 bedroom, 2.5 bath freehold townhouse offers the largest floor plan of its kind, perfectly positioned on a premium corner lot with pond and Rouge National Urban Park views. Filled with sunshine and natural light throughout, the home features an open-concept layout and a versatile main floor room ideal as a home office, or third bedroom. Recently refreshed with over $20,000 in improvements, including new flooring, carpeting, appliances, window panes, garage door, lighting, and landscaping, the property is move-in ready. Located in the heart of family-friendly Cornell, you'll enjoy top-rated schools, parks, splash pads, sports facilities, and the Cornell Community Centre with library and indoor pool. Convenient access to Cornell Bus/GO Terminal, Mount Joy GO Station, Markham Stouffville Hospital, shops, restaurants, Hwy 407, and the historic Main Streets of Markham, Unionville, and Stouffville ensure effortless living. Don't miss the chance to own this exceptional corner townhouse, where elegance, abundant light, and a prime Cornell location come together. Property is virtually staged. (id:50886)
Sotheby's International Realty Canada
55 Elphick Street
Essa, Ontario
Gorgeous Detached 4 Bedroom, + Second Floor Media Room,Formal Dining Room and Open Concept Great Room, Kitchen and Breakfast Room. This Zancor Built Home (Raspberry Model) is 2760 Square Feet With Lots Up Upgrades. Inground Sprinkler System Front/Backyards. Backyard is Fully Fenced. Located On Quiet Family Street Close To All Amenities. Minutes to CFB Borden and the City Of Barrie. Quick Closing Available. This neighbourhood is always in need of good rental properties(mainly Military postings) and investments properties do well in the area. This home would be a great opportunity for an investor as well. (id:50886)
Fabiano Realty Inc.
1245 Huron Court
Innisfil, Ontario
Get Ready To Fall In Love With 1245 Huron Court, A Beautifully Upgraded And Rarely Offered 3 Bedroom, 3 Bathroom Corner Townhouse In The Heart Of Alcona, One Of Innisfil's Most Vibrant And Growing Communities! Sitting On An Oversized Lot With A Double Car Garage, Double Driveway, And A Spacious Backyard, This Home Offers The Perfect Blend Of Space, Comfort, And Style. Inside, Enjoy A Long List Of Thoughtful Upgrades Including A Modern Kitchen And Bathrooms, Sleek Pot Lights Throughout, Updated Copper Electrical (100 Amp), And Refreshed Plumbing. The Convenient Mudroom With Direct Garage Access Features Wall Heating For Added Comfort, Along With A Gas Hookup In The Garage, Central Vacuum System, And Whole-Home Humidification That Add To The Homes Functionality, While Natural Gas Connections For The Stove, Dryer, And BBQ Offer Everyday Ease. The Fully Finished Basement Adds Even More Living Space And Features A Stylish Full Bathroom With A Glass Shower, A Generously Sized Rec Area, And Plenty Of Additional Storage. Recent Exterior Updates Include Asphalt Shingles, Windows And Doors, New Soffits, Eaves, Downspouts, And Concrete Work All Around Plus An Oversized Garage Door, Extra-Large Gazebo, And Garden Shed For All Your Storage And Outdoor Entertaining Needs. Perfectly Situated Just Minutes From Innisfil Beach Park, The Local Recreation Complex, Big Cedar Golf Club, Walmart, Costco, Highway 400, And The Barrie South GO Station, This Move-In Ready Home Checks Every Box And Delivers The Lifestyle You've Been Waiting For. Don't Miss Your Chance To Make It Yours! (id:50886)
Royal LePage Signature Realty
881 Clifton Boulevard
Innisfil, Ontario
Welcome to 881 Clifton Blvd, a cute and cozy 2-bedroom bungalow just a short two-minute walk to a sandy, shallow-entry beach, perfect for a small family or couple. Available as a preferred short-term rental but can accept longer terms too, this property can also be rented furnished for $2,200 per month plus utilities. The home features a large deck with a BBQ, picnic table, and a beautifully treed backyard complete with a firepit, ideal for enjoying summer nights under the stars. Inside you will find a fully functional bathroom with a hot shower and multiple small kitchen appliances including a microwave, air fryer, stovetop burner, slow cooker and more but there is NO oven. Located in a quiet residential area, yet close to everything Innisfil has to offer, this property is only a three-minute walk to the public beach, a five-minute drive to Innisfil Beach Park, a two-minute drive to Big Cedar Golf Club and just six minutes to the Innisfil Boat Launch. Commuters will appreciate the easy access to the Barrie GO Station with service to Union Station in approximately one hour and thirty-three minutes. Whether you are looking for a relaxing lakeside getaway, a spot to enjoy summer fun, or a cozy winter retreat for ice fishing and snowkiting, this bungalow offers a charming place to call home. (id:50886)
RE/MAX Hallmark York Group Realty Ltd.
2444 Dufferin Street
Toronto, Ontario
Versatile commercial/residential investment opportunity in a prime area near a major intersection. This corner has great road exposure with excellent signage potential and has long term tenants willing to stay. The main level features a commercial retail store w/ large basement office/storage space and 2-pc bathroom. There is one other self-contained 2-bedroom apartment above with 3-pc bathroom. Near public transit, LRT Eglinton Crosstown West Extension and Yorkdale Mall. (id:50886)
RE/MAX West Realty Inc.
403 - 11 Walmer Road
Toronto, Ontario
NICE SIZE 1 Bedroom ***ONE MONTH FREE RENT! PRESTIGE ! Beautifully Renovated 1 Bedroom Apartment in Prime Annex Location! Welcome to your new home in the heart of the Annex, one of Toronto's most sought-after neighbourhoods! This bright, newly renovated 1 bathroom apartment is located in a rent-controlled building, making it the perfect spot for comfort and affordability. What You'll Love: ONE MONTH FREE RENT (applied to your 8th month on a 1-year lease) | Rent-Controlled Building No sudden rent hikes! All Utilities Included (except hydro) Parking & storage lockers available (additional monthly fee) Location Perks: Steps to the Subway Easy commute to anywhere in the city | Close to University of Toronto Ideal for students or staff | Minutes from Shopping, Restaurants, & Entertainment | Landscaped Backyard Relax and enjoy your private outdoor space Apartment Features: Newly Renovated Interiors Bright Living Space with Modern Finishes, Private Balcony, New Appliances (Fridge, Stove, Dishwasher, Microwave) Hardwood & Ceramic Floors, Freshly Painted, Move-In Ready! Building Amenities: Secure, Well-Maintained Building with Camera Surveillance On-Site Superintendent Smart Card Laundry Facilities Bicycle Racks & Parking Options Brand New Elevators ***Available Immediately*** Be in Your New Place By the Weekend! Agents are welcome, and were happy to work with your clients. Lockers and parking spots are ready to rent. (id:50886)
City Realty Point
602 - 11 Walmer Road
Toronto, Ontario
LARGE STUDIO ***ONE MONTH FREE RENT! PRESTIGE ! Beautifully Renovated STUDIO Apartment in Prime Annex Location! Welcome to your new home in the heart of the Annex, one of Toronto's most sought-after neighbourhoods! This bright, newly renovated STUDIO, 1 bathroom apartment is located in a rent-controlled building, making it the perfect spot for comfort and affordability. What You'll Love: ONE MONTH FREE RENT (applied to your 8th month on a 1-year lease) | Rent-Controlled Building No sudden rent hikes! All Utilities Included (except hydro) Parking & storage lockers available (additional monthly fee) Location Perks: Steps to the Subway Easy commute to anywhere in the city | Close to University of Toronto Ideal for students or staff | Minutes from Shopping, Restaurants, & Entertainment | Landscaped Backyard Relax and enjoy your private outdoor space Apartment Features: Newly Renovated Interiors Bright Living Space with Modern Finishes, Private Balcony, New Appliances (Fridge, Stove, Dishwasher, Microwave) Hardwood & Ceramic Floors, Freshly Painted, Move-In Ready! Building Amenities: Secure, Well-Maintained Building with Camera Surveillance On-Site Superintendent Smart Card Laundry Facilities Bicycle Racks & Parking Options Brand New Elevators ***Available Immediately*** Be in Your New Place By the Weekend! Agents are welcome, and were happy to work with your clients. Lockers and parking spots are ready to rent. (id:50886)
City Realty Point
215 Salterton Circle
Vaughan, Ontario
Luxury Executive Townhouse In Desirable New Community Of Central Vaughan! Brilliant Layout! 3 Mins Walk To Maple Go Station,Large Windows, Modern Living Room Wall Unit , High Smooth Ceilings, Hardwood Floors, Pot Lights, Light Fixtures, Huge Deck To Entertain Or Relax!Upgraded Sleek Kitchen W/Quartz C-Tops, Quartz-Island & W/O To Large Deck- Perfect For Entertaining Friends&Family!P-L-U-S Finished Lower Lever W/4th Br Offering Its Own 3-Pc Ensuite (id:50886)
Home Standards Brickstone Realty
73 Sumac Lane
Scugog, Ontario
Escape the city & live in your perfect getaway at 73 Sumac Lane, just 40 minutes from midtown Toronto.This renovated, 4-season property with a primary residence, a tiny house, & a bunkie gives you 1,242 sqft of living space & oers a truly unique lifestyle,blending peaceful seclusion with convenient access to a private, non-motorized lake.The charming main house features bright, open-conceptliving, where a cozy propane fireplace & a chef's kitchen with quartz counters & full-size stainless steel appliances create a welcomingatmosphere. A new ductless heat pump ensures comfort year-round, while all essentials are updated, from the septic system to the drilledwell providing naturally alkaline water; no softener is needed. You'll also enjoy low property taxes of just $3,130.41.This property is a haven forfamily, friends, & a home-based business, with a custom-built, 3-story tiny home providing a versatile workspace or guest suite, & a second 4-season bunkie with 12' ceilings oering more space for an art studio, guesthouse, workshop, or private oce. The low-maintenance groundsfeature no grass to cut, an EV charging ready 12' by 20' metal roof carport, a 20' by 20' carport & 2 sheds for ample storage; a 7-camerasecurity system provides peace of mind. Relaxation is elevated with an infrared sauna, perfect for unwinding after a long day.One of the mostvaluable features is deeded access to a stunning, private, sandy beach on Chalk Lake, a 350m walk away. This exclusive, clear-water kettle lakeis perfect for swimming, kayaking, & paddleboarding. You'll enjoy the best of both worlds with a private lakeside lifestyle & the convenience ofbeing 5 minutes from HWY 407. With a quick 3-5-min drive to 2 ski resorts, endless trails for hiking & biking in Uxbridge, the Trail Capital ofCanada. Close to top-tier golf courses & equestrian attractions, this isn't just a home; it's a new way of life.Dont miss this rare opportunity toown this compound w/access to the Lake. Offers Anytime. (id:50886)
RE/MAX Ultimate Realty Inc.
152 Benjamin Boulevard
Toronto, Ontario
Don't go Further. ****Live and rent this 3 self contained unit home in highly sought after location,just 3 minutes walk to Kennedy Station ,located on a low traffic residential neighborhood yet in close proximity to Recreational centre,costco,shopping plazas and restaurants,Eglinton LRT, schools,places of worship,etc.The basement apartments can make your mortgage to none.The house is on a wide 50'lot,it is upgraded, new windows, hardwood floors-carpet free, newer Stainless steel Appliances, gas fire place,pot lights,granite kitchen counter top.Large bright kitchen with dinning table,4 car parking,**Patio, 2x sheds and mature trees with fenced b/yard.It is also suitable for a single family.This house has a separate entrance to a Junior and a 1 bedroom apartments- above ground windows. *Main floor is owner occupied. (id:50886)
RE/MAX West Realty Inc.
331 Rhodes Avenue
Toronto, Ontario
Charming and Spacious in Leslieville! Welcome to this wide 3+2 bedroom semi-detached (registered with MPAC as a DUPLEX) on Prime Rhodes Ave! Move right in or get creative with large home which is simply waiting for your personal design and flair! With ample space and all the urban conveniences mere steps away. Featuring a bright, and open main floor 3 bedrooms spacious spacious bedrooms upstairs filled with natural light, plus 2 additional bedrooms in the approximately (7ft tall basement) with a roughed in kitchen. Upgrades where they count: Eavestrough on the house and garage 2022, Fence for privacy in the backyard was installed in 2022, waterproofing 2025. The property features 2 rare double and oversized garages for your cars, and toys in while you enjoy a walk score of 95! This walkers paradise is conveniently minutes to downtown and expressways! (id:50886)
Real Estate Homeward
245 Sammon Avenue
Toronto, Ontario
Seperate entrance, whole basement appartment unit, with kitchen, bathroom, Quiet Street In East York Near Donlands And Danforth. Steps To The Ttc And Shops Of The Danforth. Detached Garage With Nice Sized Backyard. (id:50886)
Homelife Landmark Realty Inc.
101 - 30 Hayden Street
Toronto, Ontario
Welcome to Tiffany Terrace! Located Right At Yonge and Bloor. Stunning ground level 1 bedroom unit with soaring 10 foot ceilings, wood flooring throughout, updated kitchen with quartz counters, updated 4 pc bath with marble counters, California shutters, pot lights, in-suite laundry, large closets and more. Ground level- no need for elevators. The Bloor/Yonge Subway/TTC entrance is right next door making an easy commute. In the heart of downtown- steps to shops, eateries and all the amenities possible at Yonge & Bloor and Yorkville. Come discover the stunning charm! (id:50886)
RE/MAX Professionals Inc.
510 - 2 Grandstand Place
Toronto, Ontario
***ONE MONTH FREE!*** Newly Renovated BRIGHT and Spotless clean 2 Bedroom, 1 bathroom Apartment in a NICE Quiet Family Friendly Building. Perfect for your Family. This bright, newly renovated 2 Bedrooms apartment is located in a purpose build rent-controlled building, professionally managed which makes it the perfect spot for comfort and affordability. What You'll Love: ONE MONTH FREE RENT (applied to your 8th month on a 1-year lease) | Rent-Controlled Building No sudden rent hikes! All Utilities Included. Parking available (additional monthly fee) Apartment building in a quiet and convenient neighbourhood, near Overlea Blvd. and Millwood Avenue. Steps away from East York Center. Close to ALL shopping, schools and places for worship. Superintendent on-site. Laundry room on ground floor. Hardwood floors, tiled kitchen. Private balcony for each apartment. ALL Benefits INCLUDE: Rent Control Buildings with ALL Utilities INCLUDED!!! Available IMMEDIATELY. Inclusions: Dishwasher, Fridge, Microwave oven, Stove, Heating, Hot water Services: Indoor/outdoor parking (fees), Superintendent on site, Smart card laundry facilities, Elevator(s), Camera surveillance system Hydro and Water included !!! You can be in your new place by the weekend. New kitchen and appliances, fresh paint. Air Conditioning is possible. Ask for details. Agents protected and most welcome. We have an apartment for your client. Parking available to rent (outdoor $125/ underground $200 per month) (id:50886)
City Realty Point
3923 - 585 Bloor Street E
Toronto, Ontario
Welcome to Via Bloor 2 by Tridel, the award-winning leader in high-quality condominium living. With a rare wide entry foyer, this immaculately maintained 3-bedroom, 3-bathroom unit features 9' ceilings, plank engineered-hardwood flooring, stackable in-suite laundry and 2 balconies with summer sunset views over the expansive greenspace of Rosedale Valley and the downtown skyscape. Upgrades include quiet, power blackout blinds, custom drapery, a walk-in California closet in the primary suite, and maintenance-free composite balcony decking. Smartone technology controls climate and communication with building services. Hotel-like amenities include a 24-hour concierge, fitness centre, yoga studios, sauna and steam rooms, whirlpools, party rooms, a cinema/movie theatre, and guest suites. Outdoor amenities feature a rooftop terrace with an outdoor pool and bbq areas, hot tubs, and a pet spa and kids' playground. 1 parking spot, a storage locker, and WIFI included. Perfectly located steps to TTC, Yorkville, the shops of Bloor Street, and seconds to the DVP. Downtown condo living at unbeatable value! (id:50886)
Kic Realty
183 Byng Avenue
Toronto, Ontario
Ultra Luxurious Custom Built Home. Hardwood Floors, Crown Moldings, Top Quality Granite Counter-Tops, Gourmet Kit W/Top Of The Line Appliances ,Counter Top Island O/L Beautiful Spacious Breakfast Area, Granite Counter-Top & Modern Glass Backslash. Finished W/O Basement, Six Elegant Bathrooms, 2nd Floor Laundry room. Side Entrance To Elegant Panalled Office. One Of The Finest St Within The Area. Prof Landscaped Extra Deep Lot.. (id:50886)
Homelife Landmark Realty Inc.
44 Fort Street
Tilbury, Ontario
This charming 2-bedroom bungalow is filled with natural light and character. The covered front porch offers the perfect spot to relax with coffee or greet guests in style. Enjoy a comfortable living room with a cozy fireplace, an open dining area that leads into a bright sunroom to the back porch and yard. Walk up attic with potential for storage or a children's playroom, and a garage that makes the perfect space for a workshop. Conveniently located near schools and shopping, this home is an excellent opportunity for first time home buyers or retirees seeking easy single level living. (id:50886)
Sun County Realty Inc.
259 Timber Trail Road
Elmira, Ontario
This newly built, luxurious home offers almost 5,000 sqft of meticulously designed living space, located in the serene small town of Elmira, just outside the city. Situated on a stunning double lot that backs onto a tranquil pond, the property is fully fenced with wrought iron gates, providing both privacy ad elegance. The gourmet eat-in kitchen features enough space for a large harvest table, gorgeous quartz countertops. large island with seating, gas stove, a spacious walk-in pantry, and is complemented by a wet bar with honed granite and reverse osmosis for ultimate water quality. The main floor also includes a private home office space, and a cozy gas fireplace, while the grand foyer and living room boast soaring 18-foot ceilings, creating an open and inviting atmosphere. The oversized mudroom possesses plenty of hooks and cubbies for all your outdoor wear and storage. The expansive laundry room features ample cupboards. drying bar, sink and counter space. to ensure everyday convenience. Three sets of sliding doors lead to a covered patio with glass railings, perfect for entertaining and relaxing with a gas hookup for your BBQ. Upstairs, the home offers four generous bedrooms, including a primary suite with luxurious ensuite and a large walk-in closet, as well as two additional full bathrooms. The fully finished basement provides in-law potential with a wet bar, 5th bedroom, 2pc bathroom, large, finished storage room, and a separate entrance leading from the stairs to the triple car garage which offers an extra bay with access to the backyard. California shutters and custom blinds throughout add a sophisticated touch. The exposed aggregate driveway stamped concrete steps leading to the front porch, and armor stone accents elevate the exterior, making this home an absolute standout. (id:50886)
RE/MAX Solid Gold Realty (Ii) Ltd.
181 Collier Street Unit# 307
Barrie, Ontario
Welcome to The Bay Club, an exclusive condominium complex located by the lake. This expansive 1,400 square foot unit offers three bedrooms and two full bathrooms and is conveniently positioned within walking distance of the beach, scenic trails, downtown marina, parks, shops, and restaurants. The open-concept dining area flows seamlessly into a spacious living room, which leads to an enclosed balcony featuring excellent views of the lake—an ideal space for relaxation or permitted barbecues. The updated kitchen boasts modern cabinetry and in-suite laundry facilities. The master bedroom includes a walk-through closet and a newly renovated four-piece ensuite with vanity and bath fitter tub; the second four-piece bathroom has also been recently updated. The three bedrooms provide versatility for use as a home office, sitting room, or guest accommodations. The unit includes one underground parking space, one storage locker, and all major appliances. Residents of The Bay Club have access to exceptional amenities such as a swimming pool, hot tub, sauna, squash courts, exercise room, table tennis room, billiards and darts room, tennis and pickle ball courts, plant room, puzzle room, library, guest suites, woodworking shop, and party room. Experience refined living while enjoying all the social events at The Bay Club. Community at its best. (id:50886)
Sutton Group Incentive Realty Inc. Brokerage
184 Murphy Road
Essa, Ontario
Original owners. First time this property has been made available for sale. Well cared for family home, in the nice village of Baxter. Close to Alliston, Honda, Barrie, Cookstown, schools, and located on a bus route. Close to all major commuter routes, located perfectly for commuting into the city, cottage country, yet located in a rural setting. Huge in town lot. Three bedrooms up, and one on the lower level, for a total of 4 bedrooms. Awaits your personal touches. (id:50886)
RE/MAX Crosstown Realty Inc. Brokerage
1460 Highland Avenue W Unit# 11c
Waterloo, Ontario
**OPEN HOUSE SUNDAY SEPT 28, 2-4PM** Wow! This charming 1-bedroom, 1-bathroom condo is turnkey, and move-in ready. Ideally located just steps away from cafes, restaurants, shops and the expressway. Thoughtfully designed, the layout is open bright, and inviting throughout. The updated kitchen features a generous island, quartz countertops, and a stylish tile backsplash—making the most of every inch of space. The open layout is ideal for casual living and entertaining, while multiple closets provide rare storage options for a condo of this size. Enjoy the comfort of in-suite laundry, a spacious balcony for relaxing, and a dedicated parking spot. Cute, budget-friendly, and move-in ready, this condo is a smart choice for first-time buyers or anyone looking for low-maintenance living. Don’t wait, it won’t be available for long! (id:50886)
RE/MAX Icon Realty
2109 Berwick Drive
Burlington, Ontario
PREMIUM LOT ON THE SECOND HOLE OF MILLCROFT GOLF COURSE. ONE OF THE MOST POPULAR FLOOR PLANS OFFERING FORMAL LIVING AND DINING ROOMS, LARGE OPEN CONCEPT KITCHEN WITH CENTER ISLAND, SEPARATE DINETTE WITH WALK-OUT TO PATIO AND FAMILY ROOM WITH SPECTACULAR VAULTED CATHEDRAL CEILINGS AND GAS FIREPLACE. MAIN FLOOR LAUNDRY WITH INTERIOR ENTRANCE TO DOUBLE GARAGE AND MAN DOOR TO THE SIDE YARD. HUGE MASTER BEDROOM WITH 5 PIECE ENSUITE, WHIRLPOOL TUB, WALK-IN CLOSET, SEPARATE SHOWER AND DOUBLE SINKS. TWO ADDITIONAL BEDROOMS PLUS FRENCH DOOR ENTRY TO ANOTER BEDROOM/DEN. STONE COUNTER TOPS, STAINLESS STEEL APPLIANCES, POT LIGHTING AND MORE. CLOSE TO SCHOOLS, PARKS, SHOPPING AT THREE MALLS, TANSLEY RECREATION CENTER, PUBLIC TRANSPORTATION AND COMMUTER CLOSE TO HIGHWAY 5, 403, 407, AND QEW. ELEGANT LIVING IN ONE OF BURLINGTON'S MOST PRESTIGIOUS COMMUNITIES. VIRTUALLY STAGED. (id:50886)
Right At Home Realty
20 Linden Park Lane
Hamilton, Ontario
START THE CAR!!!!! Are YOU a PERSON or perhaps A REALTOR with A BUYER CLIENT who is LOOKING FOR THE DEAL OF A LIFETIME? The WISHLIST asks FOR A NEW BUILD, FABULOUS PRICE, in a FULLY FINISHED COMMUNITY, FREEHOLD TOWNE on a PRIVATE ROAD, that just happens to be IN THE CENTRE OF EVERYTHING? Look no further, DiCENZO HOMES has the answer & is pleased to present this 1360 SqFt TOWNE in their LINDEN PARK neighbourhood. This INTERIOR TOWNE GREETS YOU with a STUCCO, STONE & BRICK GRANDE ENTRANCE with a COVERED PORCH & HIGH PEAKED ROOFLINES. Open the FRONT DOOR & find yourself walking onto HARDWOOD FLOORING leading you to a LARGE WALK-IN PANTRY (rare find in a TOWNE), continue into an OPEN CONCEPT DINING, LIVING & KITCHEN AREA. The KITCHEN is a unique design offering a “L-SHAPED” STYLE, with QUARTZ COUNTERTOPS that cascade into an “attached” MODERN QUARTZ TABLE with a WATERFALL SIDE. The KITCHEN comes with STAINLESS STEEL APPLIANCES (fridge, stove & dishwasher). Large windows will brighten the GREAT ROOM this winter & the floorplan will welcome cozy Family evenings or the perfect space to entertain. When it’s time to relax, head up the OAK STAIRS to find 3 SPACIOUS BEDROOMS. The PRIMARY BEDROOM is large enough for a KING BED, has 2 closets (one WALK-IN) & an ENSUITE with LARGE VANITY & CORNER SHOWER with FRAMELESS GLASS SHOWER DOOR. This HOME is part of our SNAP COLLECTION, FULLY FINISHED TOWNES that can be YOURS in 30, 60 or 90 DAYS! Great HAMILTON MOUNTAIN LOCATION CLOSE TO SHOPPING, TRANSIT, THE LINC, 403, REDHILL, SCHOOLS & MORE!!! At just $684,900 this SNAP HOME will not last long!!! (id:50886)
Coldwell Banker Community Professionals
205 Thames Way Unit# 29
Hamilton, Ontario
$694,900 for a BRAND NEW FREEHOLD INTERIOR TOWNE in HAMPTON PARK by DICENZO HOMES. Wait… I MUST BE DREAMING? Actually, “pinch yourself”….THE DREAM IS REAL. This FREEHOLD TOWNE is “out of the ground” & just waiting FOR YOU to “pick your DREAM FINISHES”. The stage is set & this 1430 SF TOWNE already boasts an UPGRADED MAIN FLOOR to include OAK STAIRS, VINYL PLANK FLOORING & CHEF’s STYLE KITCHEN with a PENINSULA, offering the PERFECT space for your DINING AREA & GREAT ROOM featuring a FLOATING FIREPLACE with bump-out, just waiting to be YOUR FEATURE WALL. Upstairs there is 3 SPACIOUS BEDROOMS & UPSTAIRS LAUNDRY. The PRIMARY BEDROOM hosts a LARGE WALK IN CLOSET & ENSUITE with GLASS SHOWER. Come visit us at our MODEL HOME & see how far HAMPTON PARK has come. THIS TOWNE boasts over $18,000 in PRECONSTRUCTION UPGRADES & is just awaiting its NEW OWNER to put their FINISHING TOUCH to the INTERIOR SELECTIONS. Just minutes from UPPER JAMES & RYMAL Rd, we look forward to seeing you at HAMPTON PARK. (id:50886)
Coldwell Banker Community Professionals


