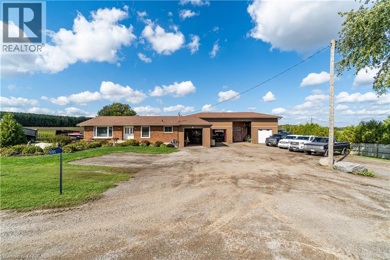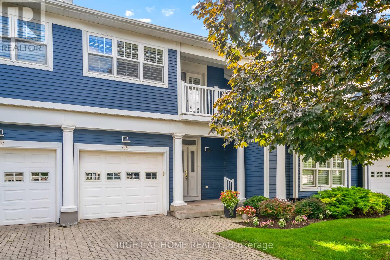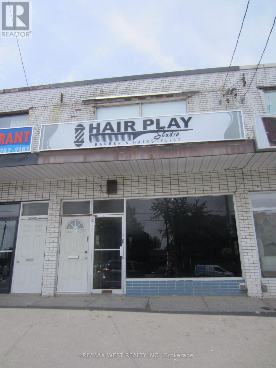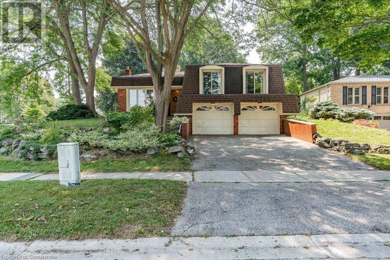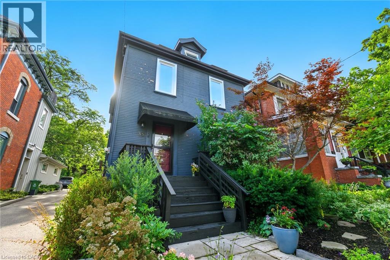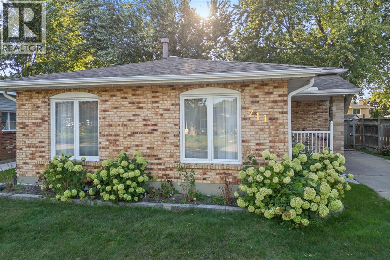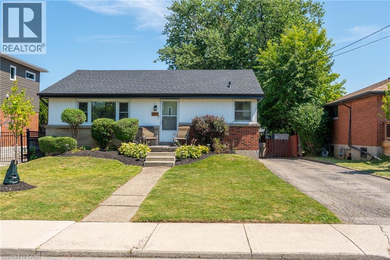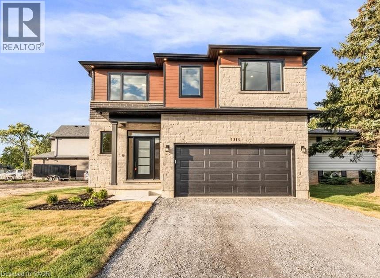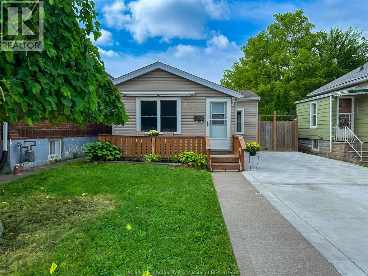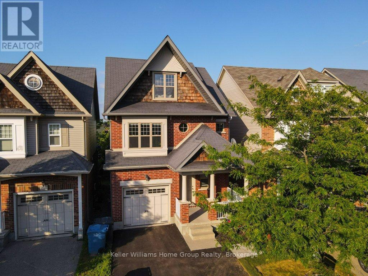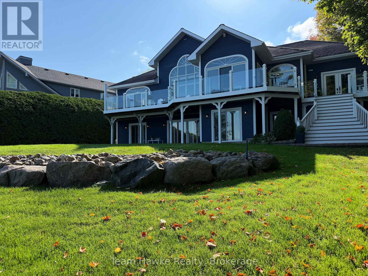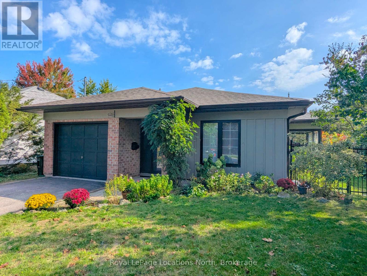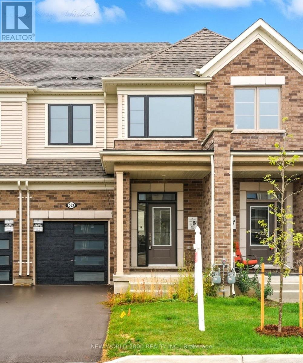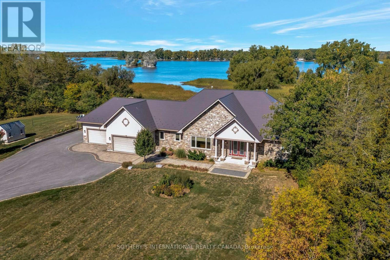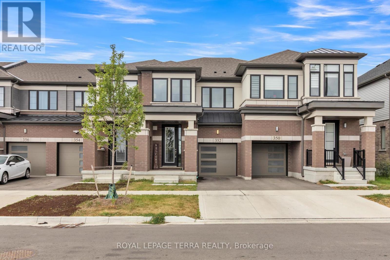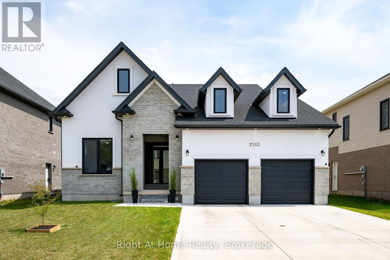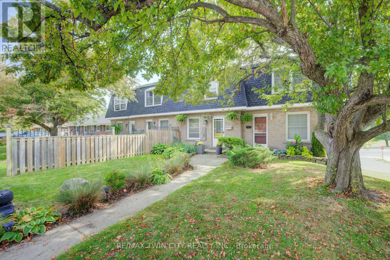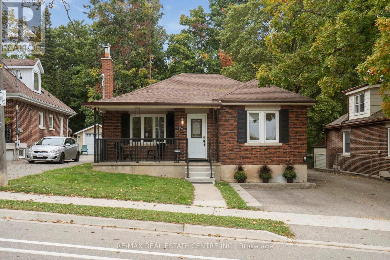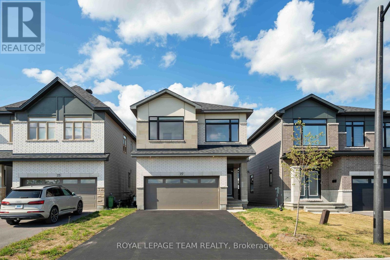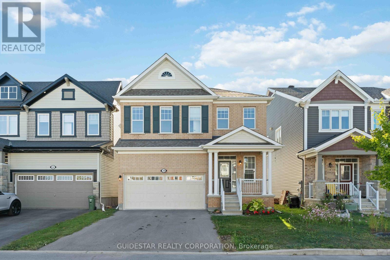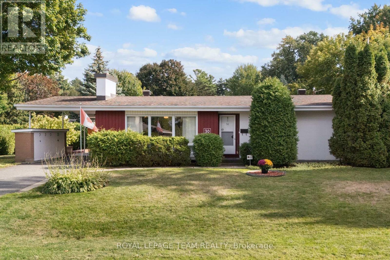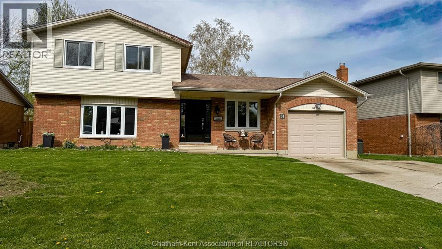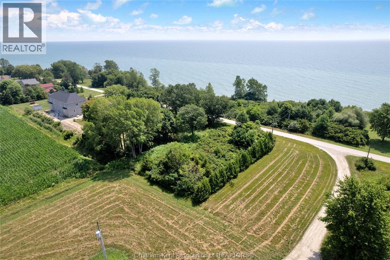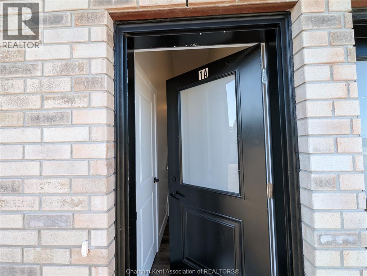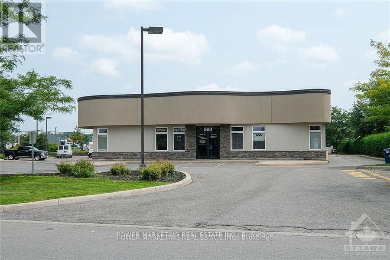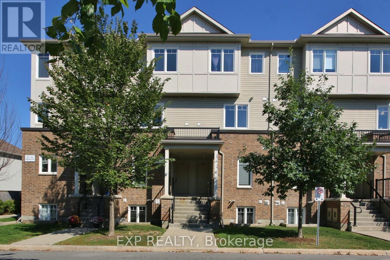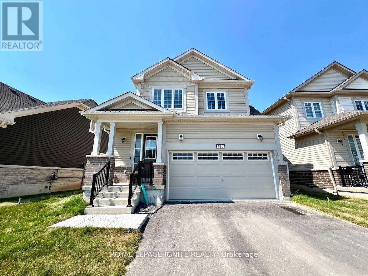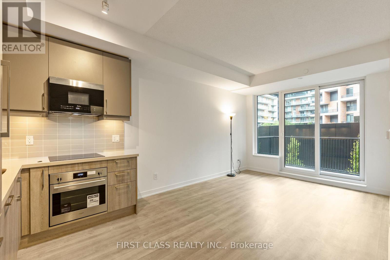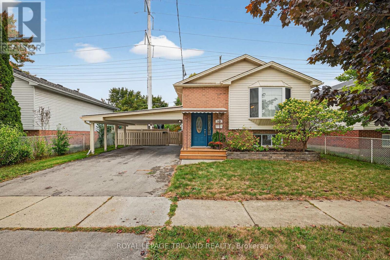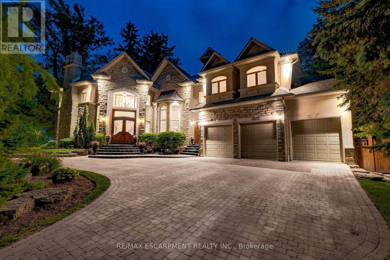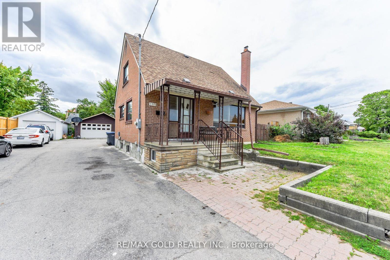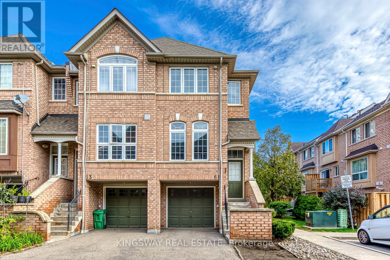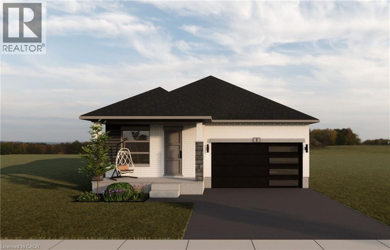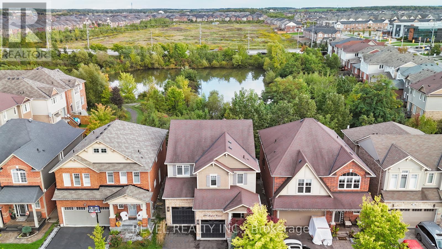591 Governors Road E
Paris, Ontario
Why keep paying for off-site workshop or storage space when you can have it all right at home? This incredible country property offers the ideal setup for tradespeople, hobbyists, or those simply wanting plenty of space for all their treasured vehicles, tools, and toys — while enjoying the convenience of having everything right where you live. Set on a manageable country lot just minutes from highway access and amenities, this well-maintained bungalow features a bright open-concept layout with 3 bedrooms, a newer kitchen, main floor laundry, and a spacious primary bedroom with ensuite. But the real bonus? A fully finished lower level with a separate 2-bedroom granny flat perfect for multi-generational living or combining housing costs with family members. Whether you bring aging parents, adult children, or even a business partner, this setup offers privacy, independence, and significant financial savings by sharing expenses under one roof. For those needing serious workspace, the property includes a massive 66’ x 22’ workshop with three roll-up doors— one oversized 14’H x 12’W and two 7’ x 9’ — ideal for trucks, trailers, or equipment. There's also a large attached garage and an upper-level office with a private deck and peaceful views, perfect for remote work or client meetings. (kindly check with county regulations regarding allowable uses). With ample parking for all your vehicles and toys, plus a chicken coop and dog kennel, this property blends the best of country living with unmatched functionality. Whether you're looking to run your business from home, live with extended family, or simply cut down on monthly expenses — this property offers a rare opportunity to make it all happen in one place. Located just a 5-minute drive to the beautiful town of Paris and close to all the amenities in Brantford, this home offers the perfect balance of rural peace and urban convenience. (id:50886)
RE/MAX Twin City Realty Inc
33 - 88 Lakeport Road
St. Catharines, Ontario
Port Dalhousie!! One of the most desirable communities to live in Niagara Region. This executive upscale complex is minutes to the downtown core where you will find fabulous restaurants, coffee shops, and more. 5 minute walk to the marina, beach, parks & trails, and Martindale Pond. Lifestyle at its finest. Also a 5 min drive brings you to the highway QEW and all the amenities youll ever need. This 2 storey luxury townhouse has so many updates. Please see photo #2 for a list of upgrades and features. The custom kitchen includes white cabinetry and quartz countertops + S/S upscale appliances. There is a formal dining room, bright & spacious living room with larger windows and California shutters, high ceilings, gas fireplace, and engineered hardwood. The 2nd level includes 2 renovated bathrooms, one as an ensuite. Huge primary bedroom with balcony, another bedroom for guests, and laundry. Lower level is completely finished with bedroom, family room, bathroom, and plenty of storage. The rear yard is quiet, private, and has a new deck. This home is completely move-in ready - just move in and enjoy those daily walks to the pier and take in those magical sunsets. Low maintenance lifestyle, ideal for professionals or active retirees. The perfect combination of lifestyle, luxury, and convenience. Book a showing today! (id:50886)
Right At Home Realty
2444 Dufferin Street
Toronto, Ontario
Versatile commercial/residential investment opportunity in a prime area near a major intersection. This corner has great road exposure with excellent signage potential and has long term tenants willing to stay. The main level features a commercial retail store w/ large basement office/storage space and 2-pc bathroom. There is one other self-contained 2-bedroom apartment above with 3-pc bathroom. Near public transit, LRT Eglinton Crosstown West Extension and Yorkdale Mall. (id:50886)
RE/MAX West Realty Inc.
44 Cedarland Drive
Brantford, Ontario
This spacious home with double garage sits proudly on a large fully fenced corner lot in the desirable Brier Park neighbourhood. Offering nearly 1,800 sq ft of livable space including a finished basement, this property provides a solid foundation with endless potential for those ready to update and make it their own. Inside, you’ll find generous sized principal rooms including a large living room, formal dining room, cozy family room with gas fireplace, and a bright eat in kitchen. The upper level features generous sized bedrooms and a full bath, while the lower level includes a recreation room, den/office, additional full bathroom, and excellent storage, with access directly from garage. Step outside to enjoy a private backyard patio and plenty of green space for gardening, entertaining, or future landscaping ideas. Notable updates over the years include roof shingles (2009, 40yr), driveway (2012), kitchen refresh (2013), main level windows (2014), backyard patio (2014), and California shutters. This property is ideal for buyers who appreciate strong bones, a sought after location, and the opportunity to add their personal touch. With some renovations, this could be the perfect long term family home in one of Brantford’s most established neighbourhoods. (id:50886)
RE/MAX Escarpment Realty Inc.
35 Mountain Avenue
Hamilton, Ontario
Incredible opportunity in the heart of desirable Kirkendall South! This charming 2.5-storey home sits on an impressive 198-foot deep lot and boasts a resort-style backyard featuring a saltwater pool, stamped concrete, raised deck, vegetable garden and bonus shed space, an entertainer's dream! Inside, you'll find a bright, open-concept layout full of character, original pine floors, high ceilings, and large principal rooms. The main level offers a functional kitchen with walkout to the yard, spacious living and dining areas, and a convenient 3-piece bath. Upstairs, the primary retreat impresses with a vaulted ceiling, skylight, ensuite privilege to a renovated bathroom, laundry access, and garden doors — perfect for a future second-storey deck. A second bedroom and a versatile den complete this level. The third floor is fully finished and currently used as a third bedroom. Recent improvements include windows and solar panels completed in 2023. This home offers the perfect blend of charm, function, and outdoor luxury — all just steps to Locke Street, parks, top schools, and trails. (id:50886)
RE/MAX Escarpment Realty Inc.
711 Frost Court
Sarnia, Ontario
Welcome to 711 Frost Court, a family-friendly home in Sarnia’s desirable Sherwood Village neighbourhood. This spacious 4-level backsplit bungalow offers a versatile layout perfect for growing families. On the main floor, you’ll find a bright living room, functional kitchen, and dining area—ideal for everyday living. Upstairs, the second level features three comfortable bedrooms, and a full 4-piece bathroom. The lower level expands your living space with a cozy family room, an additional bedroom, and a convenient 3-piece bathroom. The basement level provides ample storage and a dedicated laundry area. Step outside to enjoy a generous backyard retreat complete with a fire pit and storage shed—perfect for summer night. Located close to local parks, schools, and amenities, this home combines space, comfort, and convenience in a well-established community. Book your showing today! (id:50886)
Blue Coast Realty Ltd
309 East 45th Street
Hamilton, Ontario
Active: Welcome to 309 East 45th! This wonderful three plus one bedroom bungalow has been updated nicely and waiting for new owners! Updates include flooring, kitchen, pot lights, bathrooms and more. Roof, Furnace and AC are all in excellent shape and maintenance free. Located in a prime East Mountain location, close to schools, The LINC, shopping, transit and more. Call me today to view the property. (id:50886)
One Percent Realty Ltd.
1313 Baseline Road
Stoney Creek, Ontario
This stunning brand-new, 2,694 sq. ft. home offers the perfect combination of modern design, spacious living, and an unbeatable location. Situated on a generous lot within walking distance to Lake Ontario and nearby parks, this home provides a serene setting while offering convenient access to highways for easy commuting. With 4 bedrooms and 2.5 bathrooms, this thoughtfully designed layout is perfect for families, entertaining, and everyday comfort. Inside, the open-concept floor plan features a gourmet kitchen with premium appliances, a large island, and quartz countertops that flow seamlessly into the bright and inviting living space. The luxurious primary suite boasts a spa-like ensuite with a soaker tub and glass shower, while the additional bedrooms offer ample space and natural light. Large windows throughout the home create an airy atmosphere, enhancing the modern aesthetic. This property also comes equipped with a range of upgraded features for your comfort and peace of mind, including a built-in security system with 4 exterior cameras, upgraded Wi-Fi pods installed throughout the entire home for optimal connectivity, and energy-efficient finishes. A spacious double-car garage, upgraded flooring, and designer fixtures throughout add even more value to this move-in-ready home. From its prime location to its luxury upgrades and customizable finishes, this home is a rare opportunity to create a space that truly feels like your own. Don’t miss your chance to own a beautiful new construction home in a sought-after neighbourhood—contact us today for more details! (id:50886)
RE/MAX Escarpment Realty Inc.
303 Macdonald Ave # 409
Sault Ste. Marie, Ontario
Welcome to Suite 409 at Parkview Condos, 303 MacDonald Avenue. This spacious 2-bedroom, 1.5-bath unit offers 1,164 sq. ft. of living space with new flooring throughout. The layout features a bright living and dining area, functional kitchen, and two well-sized bedrooms. Enjoy peace of mind with no upcoming special assessments, condo fees of $548/month, and average PUC costs of $124/month. Annual taxes are $4,198. This well-managed building includes excellent amenities such as a pool, hot tub, and sauna, plus the convenience of one garage parking spot and one outdoor space. Contact your trusted REALTOR® today. (id:50886)
Exit Realty True North
1639 St Luke
Windsor, Ontario
ATTENTION INVESTORS, FIRST-TIME HOME BUYERS, AND DOWNSIZERS! Welcome to 1639 St. Luke, a charming vinyl-sided bungalow/ranch located in the heart of up-and-coming Ford City. This 2-bedroom, 1-bath home offers a spacious living room, a large eat-in kitchen, convenient main-floor laundry, and a full 4-piece bath. Perfectly situated, you’ll be just minutes from schools, shops, parks, and amenities, as well as nearby Walkerville, where you can enjoy its vibrant community vibe with closed-street events, local markets, and dining options. Whether you’re looking to downsize, purchase your first home, or expand your investment portfolio, this property is full of potential in a growing neighbourhood! (id:50886)
Royal LePage Binder Real Estate
303 Raymond Road
Ancaster, Ontario
Beautiful Rosehaven over 2000 sq ft nearly new townhouse (two year old) with lots of upgrades now available for a great tenant starting December 1st. This open-concept home features a large living room and kitchen on the first floor, a spacious family room, 3 bedrooms (including 2 master bedrooms), and 4 bathrooms. The home is located in one of Ancaster's prestigious Meadowlands neighborhoods. A new Tiffany Hill Elementary School is just a few steps away, and it's within walking distance to all amenities and Redeemer University. A must-see! (id:50886)
1st Sunshine Realty Inc.
230 Rickson Avenue
Guelph, Ontario
Spacious 5-Bedroom Home w/ 2 bedroom Legal Basement Apartment in Prime South Guelph location! Nearly 2,200 sq ft above grade plus a fully finished, legal 2 bedrrom basement unit with heated flooring ,perfect for families who can use basement rental income as a mortgage helper, or investors who can rent the entire house with 7 bedrooms!. Just a 2-min walk to one of Guelph's top-rated schools, steps to bus routes to U of G, and walking distance to Stone Road Mall, grocery stores & many amenities and walking trails. Recent updates include: AC (2023), attic insulation (2022), on-demand water heater owned (2022), washer/dryer (2022), fridge, oven & microwave (2025), dishwasher (2021), upper level freshly painted (2025), asphalt driveway & sidewalk (2025), and carpets professionally cleaned (2025). Move-in ready with option to assume basement tenant or vacant possession with 60 days notice. A rare find in an unbeatable location! Call today for your private viewing! (id:50886)
Keller Williams Home Group Realty
192 Gilwood Park Drive
Penetanguishene, Ontario
Welcome to this stunning waterfront rental located in the highly sought-after Gilwood Park area of Penetanguishene. Situated in the walkout lower level of a beautiful home, this spacious unit offers modern finishes, excellent ceiling height, and breathtaking views of the Outer Harbour. Inside, you'll find a brand-new kitchen, a large 4-piece bathroom, and a bright master bedroom featuring a walkout to the patio, a generous walk-in closet, and plenty of natural light. The layout provides both comfort and functionality, making it an ideal retreat to call home. Step outside and enjoy your private patio, a shared sun deck, and direct access to a sandy beach. Perfect for summer relaxation or evening sunsets. With the serene water views and peaceful surroundings, this rental combines the best of waterfront living with convenience and charm. The landlord is seeking an AAA+++ tenant who will appreciate and care for the property, and would prefer to deliver the unit furnished. This unit is ideally suited to a responsible professional, a quiet individual, or a couple looking for a low-maintenance lifestyle. (id:50886)
Team Hawke Realty
115 Robinson Street
Collingwood, Ontario
This inviting bungalow offers over 1000 square feet of main floor living plus an incredible 3-season glass terrace. The floor plan is nicely laid out with an enclosed front foyer, open living area, two bedrooms, one large bathroom and a laundry room/pantry off the kitchen providing easy access to the single car garage. Highlights include; new windows, corner gas fireplace, walk out to terrace, newer flooring, new dishwasher, new stove, new eaves, new window coverings, storage loft above the garage with drop down ladder and more. The side yard is an ideal space to enjoy the outdoors without having to maintain a large property. Situated in the heart of Collingwood on a quiet street within walking distance of downtown and Georgian Bay and convenient to all the amenities and recreational activities the area has to offer. (id:50886)
Royal LePage Locations North
533 Worden Street
Cobourg, Ontario
Brand New Freehold Townhome - all the benefits of a new build, without the wait! Offered by award-winning Tribute Communities, in the new master-planned Cobourg Trails development, the sold-out 3-bedroom Victoria model impresses with 9ft main floor ceilings and taller interior doors that enhance the bright, open concept kitchen, dining, and great room. Features and upgrades include modern cabinets with 36 uppers in kitchen, granite countertops throughout, oak staircase, access to the extra deep backyard from garage, 2nd floor laundry, and 2nd floor computer loft. The primary bedroom features a large walk-in closet and ensuite with frameless glass shower and oversized soaker tub. Surrounded by protected greenspace, with a large neighbourhood park, and Community Centre nearby, Cobourg Trails is a welcoming and family friendly Community. Just minutes from the 401, Via Rail Station, the historic downtown, Cobourg's famous beach, and shopping, Cobourg Trails provides the perfect balance of small town living with everyday conveniences. (id:50886)
New World 2000 Realty Inc.
8777 17th Sideroad
Erin, Ontario
Perfect private location in fabulous Erin township! Drive up the long winding drive to a country oasis surrounded by 10 acres of lush forest with trails throughout! The house stands proudly in a clearing with lawns to play on, a large garage workshop to work in or store the toys and a beautiful deck to take in the setting sun! From the outside rustric retreat look, you'll walk inside to a large foyer and find a beautifully updated modern interior! The open concept layout offers a sunken living room with wood burning fireplace, a large updated kitchen with stainless steel appliances and a large centre island. There's access to the separate dining room as well as a large sunroom overlooking the back deck! The three bedrooms are on one wing of the home, with lots of closet space for linen and coat storage in the hall. The oversized primary bedroom offers a walk-in closet, an ensuite bath and a sitting area, with access to the sunroom! The other wing offers access to the dining room and a large mud room with a door to the exterior side yard! Come and check out the oversized garage/workshop with plenty of room to store your summer car and all your toys! There are two garage door openers for your convenience, and a storage container to the side for extras like your ATV & snowmobiles! The roof is approximately 12 years old, the roof on the garage is 3 years, the home has been recently stained. There is a newer heat pump with A/C and a UV filtration system for water. All utilities are available to maintain in the dry crawl space which is accessible in the mud room. Don't wait! Opportunity knocks! (id:50886)
RE/MAX Realty Services Inc.
2691 County 15 Road
Prince Edward County, Ontario
Welcome to Willow Shore, a custom executive waterfront estate on the Bay of Quinte offering over 4,000 sq. ft. of refined living space on more than 4 acres of private grounds. Set back from the road along a winding drive, the residence enjoys a tranquil shoreline setting just 15 mins from Picton, surrounded by natural beauty, abundant wildlife, and direct water access for kayaking, canoeing, and paddle boarding. Thoughtfully designed, the home blends seamlessly with its natural surroundings, creating a harmonious retreat where indoor and outdoor living meet. The expansive main level is designed to showcase sweeping Bay views from every room. A chefs kitchen takes center stage, featuring a Wolf gas cooktop, Sub-Zero fridge, built-in espresso station, wine fridge, natural stone and custom cabinetry. The open-concept layout flows into the dining and living areas, complete with a stunning stone fireplace and rich hardwood floors. The primary suite is a true retreat with a spa-inspired 5-piece ensuite, dual vanity, spacious walk-in closet, and private walk-out to the wrap-around deck. The lower level extends the living space with two additional bedrooms, a large family room, walk-out to a covered patio, and a unique built-in pet grooming station perfect for animal lovers. Thoughtful finishes and natural light throughout make it ideal for both family living and entertaining. Outdoor spaces are equally impressive, including extensive stone patios, landscaped walkways, and a custom gazebo with fireplace an all-season gathering place designed for entertaining or enjoying magnificent sunsets. Additional features include a spacious laundry/mudroom, elegant entryway with glass-inset double doors, and oversized windows that frame uninterrupted waterfront views. Willow Shore is a rare blend of luxury, privacy, and nature whether envisioned as a year-round residence or the ultimate County retreat. An extraordinary opportunity for those seeking waterfront living at its finest. (id:50886)
Sotheby's International Realty Canada
352 Bismark Drive
Cambridge, Ontario
Welcome to this well-kept 1665 sq ft townhouse in Cambridge! Offering 3 spacious bedrooms and 3 full bathrooms, this home is perfect for families, professionals, or investors. Enjoy the bright open-concept living and dining area with large windows and plenty of natural light.Located in a family-friendly neighborhood, the home fronts onto Bismark Park with greenery, pond, and walking trails. Close to top-rated schools, shopping, restaurants, and public transit.A true move-in-ready home in one of Cambridges most desirable communities! (id:50886)
Royal LePage Terra Realty
2363 Bakervilla Street
London South, Ontario
Welcome to your dream home in Heathwoods, Lambeth one of South London's most desirable communities! This 3-year-young, beautifully custom-designed 2,442 sq. ft. home sits on a generous 53-foot lot backing directly onto Lambeth Optimist Park. With unobstructed park views and no busy walking trails behind, you'll enjoy rare privacy along with direct access to soccer fields, baseball diamonds, and wide-open green spaces. The south-facing backyard ensures natural sunlight all day long. Inside, the home makes a dramatic impression with its 17-foot foyer ceiling and bright, open layout. The 1,275 sq. ft. main floor features a versatile office, stylish powder room with extra-high ceilings, and a welcoming living space complete with a cozy gas fireplace. The gourmet kitchen is boasting a large island, quartz countertops, gas stove, abundant cabinetry, and a walk-in pantry. Engineered hardwood floors and European tilt-and-turn windows add both elegance and efficiency. Upstairs, the park-facing primary suite offers serene views, joined by a second bedroom with the same outlook. The unfinished 1,200 sq. ft. basement provides ample opportunity to create the space you've always wanted from a home gym to a theater or guest suite. Perfectly located near major highways, shopping, schools, and a recreation center, this property offers the best of both worlds: peaceful, family-friendly living with every convenience close at hand. (id:50886)
Right At Home Realty
2 - 1 Donlea Drive
Cambridge, Ontario
FREEHOLD! No condo fees here! Gas fireplaces offers efficient supplemental heat, offering substantial cost-savings. Move-in ready and completely updated, this charming 2-bedroom carpet free townhome in a sought-after mature family neighbourhood is the perfect place to call home. Tastefully renovated with modern finishes throughout, the main floor boasts a stunning kitchen with a spacious island, sleek drop lighting, stainless steel appliances, and ample storage. The open-concept living area is enhanced with new flooring, recessed lighting, and a stylish fireplace mantle creating a cozy yet contemporary atmosphere. Step out onto the private balcony to enjoy your morning coffee or unwind with an evening glass of wine. Both bedrooms are generously sized, with plenty of natural light, and the updated bathroom offers a fresh and modern feel. The home also features a spacious garage with additional parking, providing both convenience and functionality. Perfectly located near shopping, transit, schools, and parks, this property offers the ideal balance of comfort and convenience. (id:50886)
RE/MAX Twin City Realty Inc.
196 Silvercreek Parkway S
Guelph, Ontario
Welcome to 196 Silvercreek Parkway South, a fully vacant legal duplex offering exceptional flexibility and investment potential in one of Guelph's most convenient locations. Situated on a generous 49.77 x 150-foot lot, this well-maintained property features two self-contained units, each with its own private entrance and separate hydro meter. The upper level features a spacious, thoughtfully designed three-bedroom unit, complete with a modern kitchen and a bright, updated bathroom, making it ideal for a family or group of tenants. The basement unit is a fully independent one-bedroom apartment, featuring its own functional kitchen and full bathroom, making it perfect for a single tenant, in-law suite, or additional rental income. With both units currently vacant, this property is ready for immediate occupancy. Located close to Downtown Guelph, major shopping centers, universities, colleges, and public transit, it offers unbeatable access to everything the city has to offer. (id:50886)
RE/MAX Real Estate Centre Inc.
27 Peony Lane
Ottawa, Ontario
Nestled in the charming and historic village of Manotick, this nearly-new, impeccably designed detached two-storey home offers an exceptional blend of upscale finishes and thoughtful functionality. Built in 2023, the residence sits within the highly coveted Riverside South / Gloucester Glen community, celebrated for its serene neighborhood feel just minutes from Ottawa's core. Welcoming open-concept main floor featuring plush hardwood and ceramic tile flooring. A stunning kitchen with quartz countertops, expansive island seating, and generous cabinet space provides a flawless setting for entertaining or family gatherings. The living room is warmed by a chic electric linear fireplace, complemented by pot lights that softly illuminate the space. A patio door extends your indoor enjoyment seamlessly outdoors, and a convenient exterior natural gas hookup is ideal for summer BBQs on the patio. Four well-sized bedrooms await upstairs. The primary retreat includes a spa-like ensuite bathroom with a glass-enclosed shower, standalone tub, and a double-sink vanity. The remaining three bedrooms are bright and served by a full main bathroom and top floor laundry offers added everyday ease. The fully finished basement boasts ample windows to let in natural light and includes a 3-piece washroom. This exquisite home at 27 Peony Lane is not just a house, its a lifestyle. Whether you're drawn to the refined finishes, functional design, or idyllic surroundings, this property stands out as a smart and stylish choice. Book your showing today! Builder: Clairidge Homes/Model: Murray. (id:50886)
Royal LePage Team Realty
28 Oxalis Crescent
Ottawa, Ontario
Welcome to this beautiful Mattamy Parkside model offering over 2,600 sq. ft. of stylish and functional living space. This well-designed 4-bedroom, 4-bathroom single-family home with a 2-car garage sits on a deep 108 ft lot and features brand new flooring (September 2025) along with a range of thoughtful upgrades throughout. The open-concept main level boasts 9 ft ceilings and offers a spacious office/den, a formal dining area that transitions effortlessly into the expansive living room, and a bright breakfast area overlooking the backyard, creating the perfect setting for both everyday living and entertaining. Oversized windows fill the space with natural light, creating a warm and inviting atmosphere. The chef-inspired kitchen offers custom cabinetry and high-end stainless steel appliances, perfect for cooking and entertaining. A curved hardwood staircase leads to the second level, where you'll find 9 ft ceilings throughout. The expansive primary suite includes a luxurious 5-piece ensuite and a generous walk-in closet. Three additional oversized bedrooms, each with walk-in closets, provide plenty of space for family or guests. The second bedroom includes its own ensuite for added privacy, while another full bathroom serves the remaining bedrooms. This home offers the perfect blend of comfort and elegance in a sought-after location, close to top-rated schools, shopping, gyms, and recreational facilities ensuring convenience for the whole family. (id:50886)
Guidestar Realty Corporation
30 Ellery Crescent
Ottawa, Ontario
OPEN HOUSE Sunday, Sept. 28 2-4 pm - Welcome to 30 Ellery Crescent, a lovely 3 bedroom, 1.5 bathroom home located on a corner lot in the heart of Lynwood Village, Bells Corners. Lovingly maintained by the same owner for 56 years, this property sits on a quiet, child-friendly street. The L-shaped living and dining room features a brick-surround wood-burning fireplace and is enhanced by a large picture window that fills the space with natural light. The adjacent kitchen, updated in 2015 and featuring cork flooring, quartz countertops, ample cabinetry, and room for a breakfast table, provides both function and warmth (fridge replaced in 2021). Three well-proportioned bedrooms and a renovated four-piece bathroom with quartz counters and a linen closet complete the main level, where strip oak hardwood flooring flows throughout most of the space. The lower level offers exceptional versatility, including a spacious recreation room a legal egress window, a laundry area with bar top and sink, and a den that could easily serve as a fourth bedroom, complete with its own two-piece bath. Additional features include a storage room with built-in shelving and a utility room with tiled flooring and space for a workshop. Outdoors, the private back and side hedged yards with slate patio provides the perfect setting for relaxation or entertaining, while the carport offers extra storage convenience. Notable updates include roof (2018), furnace and A/C (2015, contract to be paid out by the seller before closing upon request), hot water tank (2015, rented), washer and dryer (approx. 2020), gutter covers (2013), windows, and central vacuum with attachments. Ideally situated just steps from the Entrance Pool, the NCC Greenbelt with miles of trails, and within walking distance to schools, churches, shops, restaurants, and all the amenities of Bells Corners, this home offers both comfort and convenience. Quick closing is available! (id:50886)
Royal LePage Team Realty
321 Hwy 597
Neebing, Ontario
Escape to your own private paradise with this spacious 2,400 sq. ft. country home just 20 minutes from the airport. Featuring 4 bedrooms and 2 bathrooms, this property offers comfort and room to grow, all surrounded by the beauty of nature. Stunning pond stocked with trout and visited by beavers, pelicans, ducks and more. Outdoor living shines here with a large detached garage, fire pit, dog run, and endless space to explore. Whether you’re looking for a family homestead, hobby farm, or peaceful retreat, this property delivers a rare balance of privacy and convenience. (id:50886)
Royal LePage Lannon Realty
68 Sheldon Avenue
Chatham, Ontario
Starter home needing cosmetic upgrades. Situated on a corner lot with a 150' lot this two storey awaits your finishing touches. This property is ideally suited for first time buyers or as income in your investment portfolio. Situated on the north side close to schools and shopping. Home being sold in ""as in"" condition. Owner has never lived in the home. Buyer/agent are to verify measurements and condition. Showings only Tuesday, Thursday and Saturdays from 11 - 3. (id:50886)
Royal LePage Peifer Realty Brokerage
51 Souriquois Street
Chatham, Ontario
This immaculate family home is situated in a highly sought-after South Side Chatham neighborhood. The main floor features a large oak kitchen with ample counter space, perfect for any home chef. You'll also find a formal dining room for entertaining, spacious living room, a convenient laundry room, 2PC bath and family room with patio doors leading to a large backyard – ideal for family gatherings and outdoor enjoyment. Upstairs offers 3 generously sized bedrooms, including a primary suite complete with a walk-in closet. The finished lower level provides even more living space with a 3PC bath, a kitchenette, a potential office area, a substantial storage room, and an additional recreation room – great for a growing family or hosting guests. Recent updates include new flooring in 2023, main washroom 2025, and blown insulation 2024, ensuring comfort and energy efficiency. A truly prime location, close to schools, walking trails, parks, shopping, ball park, hockey arena, and a golf course. (id:50886)
Royal LePage Peifer Realty Brokerage
955 Mcnaughton Avenue East
Chatham, Ontario
Discover the perfect blend of peaceful country living and modern updates in this charming property located on the outskirts of Chatham. Sitting on a generous lot, this home offers endless possibilities for families, hobbyists, or anyone seeking extra space. Come inside and experience the charm of a character-filled home enhanced with today’s modern amenities. The main floor offers 2 bedrooms, a beautifully remodelled bathroom,a large eat in kitchen and a cozy living room. Upstairs, you'll find an expansive unfinished attic brimming with possibilities—ideal for creating a luxurious primary suite complete with an ensuite bath. The basement expands your living options while offering plenty of storage solutions. The attached garage now boasts a brand-new roof (July 2025)for added peace of mind. Recent updates include: All new main floor windows Furnace & Central Air (2022) Roof on house (2 years old) New roof on attached garage (July 2025) Remodelled bathroom 44’ x 60’ workshop with Daytona 10,000 lb hoist, loft, in-floor heat & 100-amp service The real showstopper. A new 44' x 60' workshop designed for enthusiasts and professionals alike. It features: Daytona 10,000 lb Hoist Loft for extra storage In-floor heating 100-amp service Book your showing today—opportunities like this don’t last! (id:50886)
Nest Realty Inc.
1281 Bluff Line
Wheatley, Ontario
Opportunity awaits with this 0.348-acre treed parcel located just a short walk from the shores of Lake Erie. Nestled in a quiet and natural setting, this property offers peace and privacy, surrounded by mature trees and the sounds of nature. Whether you’re seeking a quiet place to enjoy the outdoors or an affordable piece of land close to the lake, this could be the perfect fit. Please note: due to existing regulations from the Lower Thames Valley Conservation Authority, this parcel is not currently eligible for development or construction. However, it presents a unique opportunity for nature enjoyment, or long-term holding. Buyer to verify all uses and restrictions with the appropriate authorities. Property is being sold in as is condition with no representation or warranties. (id:50886)
Royal LePage Peifer Realty Brokerage
24254 Winter Line Unit# 1a
Pain Court, Ontario
Welcome to 24254 Winter Line Unit 1A, a beautiful home that blends modern living with the warmth of small-town charm. Located in Pain Court, this property offers modern finishes, open living space, and a layout designed for comfort and convenience. Step inside to find bright spacious rooms. The kitchen is perfect for entertaining, while the living area provides plenty of space for family gatherings or quiet evenings in. Enjoy the tranquility of a quiet community while being just minutes from Chatham's amenities. All interested applicants must submit an application to lease, provide references and credit check, approval at the sole discretion of property management. (id:50886)
Gagner & Associates Excel Realty Services Inc. Brokerage
0 Pike Lake
Mctavish / Shuniah, Ontario
78 Acres! Outdoor Lover’s Dream with prime frontage on Pike Lake — includes ownership of half the lake! Excellent fishing, hunting and camping. Hike miles of potential trails, or camp under the stars. Perfect blend of privacy & recreation, just minutes from town. Build your dream cabin or keep it as your private getaway. Don’t miss this rare find! No direct road access at this point. (id:50886)
Royal LePage Lannon Realty
218 Haliburton Avenue W
Temiskaming Shores, Ontario
Charming Starter Home in Temiskaming Shores - Welcome to this inviting 1+1 bedroom home, perfect for first-time buyers or those looking to downsize in a peaceful neighborhood. Thoughtfully updated with recent improvements including new flooring and a beautifully renovated basement bathroom, this home blends comfort with functionality. The main floor boasts an open-concept layout, combining the living room, dining area, and kitchen into a bright and welcoming space. You'll also find a spacious bedroom with a large walk-in closet and a well-appointed 3-piece bathroom. Downstairs, the partially finished basement offers added living space with a second bedroom, a generous 4-piece bathroom featuring a relaxing soaker tub, and a dedicated laundry/utility room. Enjoy the outdoors with a fully fenced backyard, a good-sized deck for entertaining or relaxing, and two storage sheds for all your tools and gear. Don't miss this opportunity to own a well-maintained home in a quiet area of Temiskaming Shores! (id:50886)
Century 21 Temiskaming Plus Brokerage
300 - 500 Lacolle Way
Ottawa, Ontario
Great office space approx 1249 sqft in the heart of Orleans! This unit is located in a newer A class building. It features a bright and open formal reception area, 3 spacious offices , a large storage rm, in unit kitchenet and 2 in unit bath rms. This space also comes with 4 assigned parking included in the price. CAM charge includes all utilities (heat, hydro, water), snow removal, garbage and more!! This building is right off of the 174 highway and is close to all amenities including Orleans mall, park and ride, future LRT hub and much more. Current tenants in the building include Dental office, Lawyer office and Media company. (id:50886)
Power Marketing Real Estate Inc.
57 - 162 Urbancrest Private
Ottawa, Ontario
**AGGRESSIVE PRICE IMPROVEMENT** **Can Accommodate Quick Closing as this Unit is Vacant* Bright and spacious, this two bedroom, one and a half bath upper unit condo is located on a quiet street in the heart of Stonebridge. The well-designed layout features large windows that fill the space with natural light and a neutral palette that complements any décor. The open concept living and dining area provides access to a private balcony, perfect for relaxing or entertaining. The kitchen is equipped with stainless steel appliances, a subway tile backsplash, rich cabinetry, and light countertops with room for a bistro table or small island. Upstairs, the primary bedroom offers two closets and direct access to the full bathroom along with a private second balcony. The second bedroom is bright and versatile, ideal for guests, a home office, or a hobby space. Additional conveniences include in-unit laundry and a dedicated surface parking space. Located just steps from parks, Stonebridge Golf Club, the Minto Recreation Centre, shopping, schools, and transit, this property combines comfort with a highly desirable location in one of Barrhavens most sought-after communities. Some photos have been virtually staged. (id:50886)
Exp Realty
126 Gildersleeve Boulevard
Loyalist, Ontario
Spacious Detached House for Lease - In Bath - Aura By the Lake Community! This 1 Yr Old Detached Home Features A Great Layout With Large Principal Rooms & 9Ft Ceilings On The Main Floor With Plenty Of Natural Light! Quartz Counter-top & S/S Appliances! Hardwood Flooring on Main! No Houses in the Back! Double Car garage looks stunning from outside! This Home Is Bright, Clean & Exciting. (id:50886)
Royal LePage Ignite Realty
405 - 38 Simcoe Promenade W
Markham, Ontario
NEWLY COMPLETED FALL '24 Move-In Ready!Tower C at Gallery Square offers boutique-style living in a more intimate setting, with fewer residents and reduced foot traffic; perfect for those seeking privacy, comfort, and a quieter lifestyle in a prime location. 7 Reasons This Condo Stands Out: 1. 9 ceilings for a bright, airy feel. 2. Gourmet kitchen with stainless steel appliances. 3. Sleek quartz countertops. 4. Primary bedroom with built-in closet. 5. Flexible denperfect office or guest room. 6. Open-concept living/dining with balcony walkout. 7. Underground parking + storage locker.Bonus Perks: Steps to VIVA Transit & York University Markham Campus. Walk to Cineplex VIP, YMCA, and First Markham Place. Quick access to 404 & 407. Surrounded by parks and green space. Your urban lifestyle starts herebook a private tour today! (id:50886)
First Class Realty Inc.
315 Saskatoon Street
London East, Ontario
Welcome Home to 315 Saskatoon St. This beautifully updated, open-concept raised bungalow has it all. Generous space, modern finishes, income potential, and an unbeatable location. Conveniently situated with quick access to Fanshawe College, the London Airport, major highways, and essential amenities, this home is perfectly positioned for both work and play. Currently configured as a duplex with two separate units, each featuring tons of natural light, its own entrance, kitchen, laundry, and separate hydro meters, this property offers incredible flexibility. Ideal for income generating potential or comfortable multigenerational living. Step outside to find ample parking, including a carport, and a fully fenced backyard backing onto green space. Enjoy the included gazebo, lights and firepit, creating a cozy move in ready deck just in time for those crisp fall nights. Don't miss your chance to make this versatile and turnkey home yours!! (id:50886)
Royal LePage Triland Realty
122 Wharncliffe Road S
London South, Ontario
Le Style studio. Established Hair Salon Prime London Location - An incredible opportunity to own a 600 sq. ft. turnkey salon on one of Londons busiest roads. With steady foot traffic, constant drive-by exposure, and ample parking in the back, this location is perfectly set up for success. Across from Tim Hortons and Robert Q, and steps from Dominos Pizza, Vals Diner, and Harveys, the salon benefits from nonstop visibility and a strong local customer base. Its also just a 15-minute walk to Wortley Village, the heart of London and under 10min drive to downtown.The space includes a large basement for storage and is zoned AC2, allowing for a range of permitted uses such as a hair or nail salon, office space, florist, or medical/dental laboratory. The salon comes fully equipped with chairs, shampoo stations, spa beds, esthetics equipment, a reception desk, and retail shelving. It also includes an established clientele, website, branding, and active social media presence.Professionally appraised twice at $150K+ and $120K+, full appraisal reports are available to qualified buyers. This is a rare chance to step into a thriving business in a high-visibility location. (id:50886)
RE/MAX Advantage Realty Ltd.
106 Appleby Place
Burlington, Ontario
Welcome to this exceptional luxury estate in Shoreacres, steps from the lake - offering over 9,000 sqft of beautifully designed living space. Custom built with impressive curb appeal and meticulous attention to detail. Grand entrance and main staircase welcome you to this thoughtfully designed home that blends relaxed elegance w/timeless design through layered millwork and a purposeful layout. The formal living features coffered ceilings, gas fireplace and double sided aquarium. The grand dining room provides ample space for large family gatherings. A sunsoaked kitchen opens into a bright sunroom and walkout to the backyard- ideal for morning coffee or hosting poolside gatherings. Chefs kitchen features a large island, gas cooktop, double wall ovens, oversized fridge, pantry and a built-in bar area with sink. The utility wing is tucked away w/mudroom, garage access, secondary stairs and additional rear yard access. The south facing primary retreat has lake views, gas fireplace, generous walk-in and a spa ensuite. Four additional well-appointed bedrooms enjoy their own private ensuite. The fifth bedroom also features its own rec room with second laundry and sink - perfect for a dedicated in-law or nanny suite. The nearly 3,100 sqft finished basement includes a bedroom with ensuite, bar, wine cellar, theatre room, gym, and ample space for entertaining.The professionally landscaped rear yard features multiple flagstone seating areas, a full size heated salt water pool with automatic cover, outdoor kitchen/ BBQ station, and covered cabana with gas fireplace, all bundled in a Muskoka-like tranquil setting. Elegant, timeless, and serene this is a rare opportunity to live steps from the lake in one of Burlingtons most coveted neighbourhoods. (id:50886)
RE/MAX Escarpment Realty Inc.
3372 Etude Drive
Mississauga, Ontario
Most convenient location in Malton/Mississauga! This detached, all-brick, well-maintained home sits on a large 52x129 ft lot an incredible value compared to a semi-detached. Features an oversized 2-car garage and plenty of driveway space. Walking distance to Westwood Malton community centre, library, bus terminal, and just steps to schools, church, gurudwara, masjid, clinics, and, more. Truly a rare find - seeing is believing! (id:50886)
RE/MAX Gold Realty Inc.
61 - 50 Strathaven Drive
Mississauga, Ontario
End-unit townhouse with bright exposure in the executive Tridel complex**Featuring a newly renovated kitchen with walk-out to a private balcony and freshly painted throughout**This 3-bedroom, 2.5-washroom home offers hardwood floors and a spacious main floor plan**Residents enjoy access to the community kids play area and swimming pool**Steps to the future Hurontario St. LRT, close to Hwy 403 entrance, schools, community centre, public transit, and shopping. (id:50886)
Kingsway Real Estate
185 Bean Street
Harriston, Ontario
TO BE BUILT! BUILDER'S BONUS – $20,000 TOWARDS UPGRADES! Welcome to the charming town of Harriston – a perfect place to call home. Explore the Post Bungalow Model in Finoro Homes’ Maitland Meadows subdivision, where you can personalize both the interior and exterior finishes to match your unique style. This thoughtfully designed home features a spacious main floor, including a foyer, laundry room, kitchen, living and dining areas, a primary suite with a walk-in closet and 3-piece ensuite bathroom, a second bedroom, and a 4-piece bathroom. The 22'7 x 18' garage offers space for your vehicles. Finish the basement for an additional cost! VISIT US AT THE MODEL HOME LOCATED AT 122 BEAN ST. Ask for the full list of incredible features and inclusions. Take advantage of additional builder incentives available for a limited time only! Please note: Photos and floor plans are artist renderings and may vary from the final product. This bungalow can also be upgraded to a bungaloft with a second level at an additional cost. (id:50886)
Exp Realty (Team Branch)
152 Bean Street
Harriston, Ontario
Finoro Homes has been crafting quality family homes for over 40 years and would love for your next home to be in the Maitland Meadows subdivision. The Tannery model offers three distinct elevations to choose from, and this is the Tannery A. The main floor features a welcoming foyer with a closet, a convenient 2-piece bathroom, garage access, a spacious living room, a dining room, and a beautiful kitchen with an island. Upstairs, you'll find an open-to-below staircase, a primary bedroom with a walk-in closet, and 3-piece ensuite bathroom featuring a tiled shower, a laundry room with a laundry tub, a 4-piece bathroom, and two additional bedrooms. Plus, you’ll enjoy the opportunity to select all your own interior and exterior finishes! VISIT US AT THE MODEL HOME LOCATED AT 122 BEAN ST. (id:50886)
Exp Realty (Team Branch)
390 Gosford Crescent
Milton, Ontario
WOW! An absolute STUNNER!! Crafted with care and loaded with upgrades, this immaculate 4-bedroom (+1 in the FULLY FINISHED basement), 5-washroom home offers a perfect blend of luxury and comfort - you DON'T want to skip past this one! The serene and PRIVATE backyard oasis is only one of the show-stopping features this house offers! From the moment you enter, you'll notice thoughtful details like 9-foot ceilings on the main floor and a statement-making staircase that sets the tone for the rest of the home.The chef-inspired kitchen is a true showpiece, complete with top-tier JennAir and Thermador appliances, sleek Caesarstone countertops, and an elegant Nuvolato marble backsplash. The formal dining space features custom plaster crown moulding and decorative waffle ceiling accents - a space that's sure to impress while you're hosting dinner parties or special occasions.Throughout the home, you'll find a combination of premium finishes that our competition simply do not have: modern wide plank flooring, modern colour palette throughout, upgraded lighting, accent walls, premium high-quality window treatments and so much more. The primary suite is a peaceful retreat, offering a walk-in closet and a beautifully appointed ensuite with double vanities, a frameless glass shower with quartz seat, and a relaxing jetted tub. The backyard is ready to enjoy with a full deck, patio area, and hot tub - perfect for entertaining or unwinding at the end of the day. The fully finished basement offers massive look-out windows, this space is super bright and airy! A full bathroom PLUS separate bedroom w/ closet makes this space the perfect retreat. Outside, the premium lot ($$) backs directly onto the pond, providing serene views and added privacy. 390 Gosford Cres is steps away from schools, shopping, dining. No sidewalk means you can actually fit your big truck or van, unlike other listings. This home truly shows 10/10 - book your showing today to see this masterpiece for yourself! (id:50886)
Revel Realty Inc.
578 Durie Street
Toronto, Ontario
Century Home! This is a beautiful detached 2.5 Storey home approximately 2,600 square feet including the basement with a 25x148 foot lot nestled between The Junction and Bloor West Village. This is a rare opportunity in one of Toronto's most coveted neighbourhoods. A spacious home sitting on a beautiful tree-lined street. It features original character details including the oval window overlooking a large covered porch. Other features include main floor powder room, 2 full bathrooms, 5 bedrooms, finished basement with walkout to rear garden. Extra large garage with lane access. Freshly Painted! The roof, furnace and central air are approximately 4 years old. The garage is approximately 10 years old. This is a prime location close to top schools, parks, and Bloor Street stores. You'll be a short walk to the subway and other public transit as well as easy access to the highways. Please see the floor plans and room measurements. (id:50886)
Royal LePage Terrequity Realty
117 Thackeray Way
Harriston, Ontario
TO BE BUILT – BUILDER'S BONUS: $20,000 TOWARDS UPGRADES! The Crossroads model is perfect for those looking to right-size their living space. This cozy 2-bedroom bungalow offers efficient single-level living, ideal for people of any age. Step into a bright, welcoming foyer with 9' ceilings, complete with a coat closet and space for an entry table. Just off the foyer is the first of two bedrooms, which works perfectly as a child’s room, home office, den, or guest space. The family bathroom is conveniently located nearby, adjacent to the main floor laundry closet. The heart of the home features an open-concept layout, seamlessly connecting the living room, dining area, and kitchen, perfect for family meals and entertaining. The primary bedroom offers backyard views, a spacious walk-in closet, linen storage, and a private ensuite for added comfort and convenience. The basement is roughed in for a future bathroom and ready for your optional finishing touches. Upgrades shown in photos (available at additional cost): walkout lot, covered deck, aluminum railing, upgraded colour of kitchen island, kitchen sink, finished basement, and more. Additional standard features include: central air conditioning, asphalt paved driveway, garage door opener, holiday receptacle, perennial garden and walkway, sodded yards, egress window in basement, stone countertops and many other thoughtful details. Choose your own lot, floor plan, and finishes with Finoro Homes at Maitland Meadows. Several plans and lots are available; ask about additional builder incentives, available for a limited time. Please note: Photos are from a previous build on a walkout lot and include optional upgrades. Exterior front porch posts are full timber. Schedule a visit to tour our model home at 122 Bean St. (id:50886)
Exp Realty (Team Branch)
113 Bean Street
Harriston, Ontario
Stunning 2,174 sq. ft. Webb Bungaloft – Immediate Possession Available! This beautiful bungaloft offers the perfect combination of style and function. The spacious main floor includes a bedroom, a 4-piece bathroom, a modern kitchen, a dining area, an inviting living room, a laundry room, and a primary bedroom featuring a 3-piece ensuite with a shower and walk-in closet. Upstairs, a versatile loft adds extra living space, with an additional bedroom and a 4-piece bathroom, making it ideal for guests or a home office. The unfinished walkout basement offers incredible potential, allowing you to customize the space to suit your needs. Designed with a thoughtful layout, the home boasts sloped ceilings that create a sense of openness, while large windows and patio doors fill the main level with abundant natural light. Every detail reflects high-quality, modern finishes. The sale includes all major appliances (fridge, stove, microwave, dishwasher, washer, and dryer) and a large deck measuring 20 feet by 12 feet, perfect for outdoor relaxation and entertaining. Additional features include central air conditioning, an asphalt paved driveway, a garage door opener, a holiday receptacle, a perennial garden and walkway, sodded yard, an egress window in the basement, a breakfast bar overhang, stone countertops in the kitchen and bathrooms, upgraded kitchen cabinets, and more. Located in the sought-after Maitland Meadows community, this home is ready to be your new home sweet home. Don’t miss out—book your private showing today! VISIT US AT THE MODEL HOME LOCATED AT 122 BEAN ST. Some photos are virtually staged. (id:50886)
Exp Realty (Team Branch)
40 Anne Street W
Harriston, Ontario
Buyers still have the opportunity to select interior finishes and personalize this home to their style! This rare 4-bedroom end unit townhome offers 2,064 sq ft of beautifully finished living space and is available with an approximate 3-month closing. Designed with a growing family in mind, this modern farmhouse-style two-storey combines rustic charm with contemporary comfort, all situated on a spacious corner lot with excellent curb appeal. The inviting front porch and natural wood accents lead into a bright, well-planned main floor featuring 9' ceilings, a convenient powder room, and a flexible front room that's perfect for a home office, toy room, or guest space. The open-concept layout boasts oversized windows and a seamless flow between the living room, dining area, and upgraded kitchen, complete with a quartz-topped island and breakfast bar seating. Upstairs, the spacious primary suite features a 3-piece ensuite and walk-in closet, while three additional bedrooms share a full family bath. Second-floor laundry adds practical convenience for busy family life. Additional highlights include an attached garage with interior access, an unspoiled basement with rough-in for a future 2-piece bath, and quality craftsmanship throughout. Experience the perfect blend of farmhouse warmth and modern design, with the reliability and style you’re looking for in the wonderful community of Harriston. Ask for a full list of premium features—and visit us at the Model Home at 122 Bean Street! (id:50886)
Exp Realty (Team Branch)

