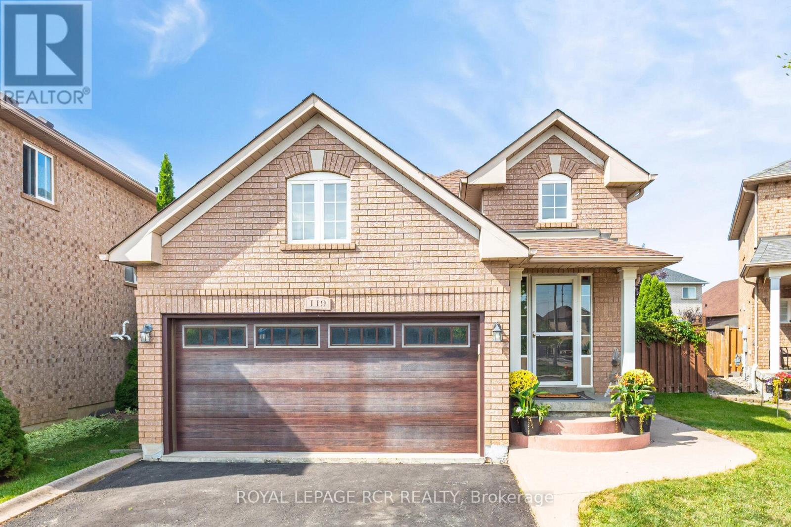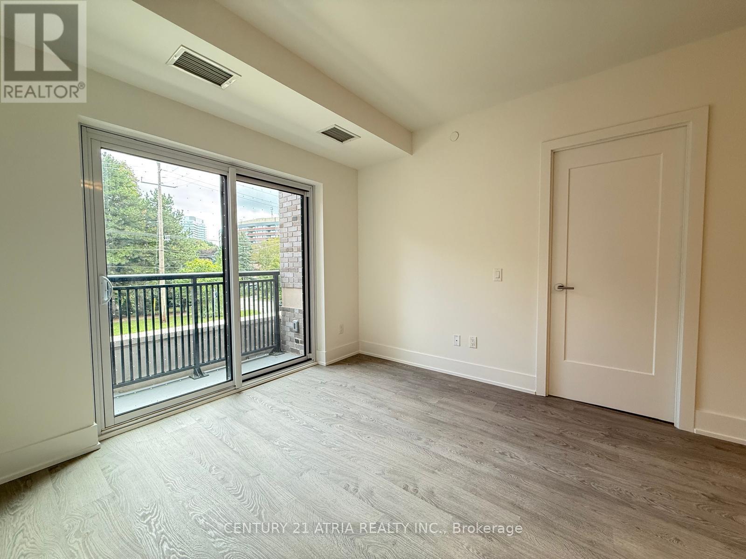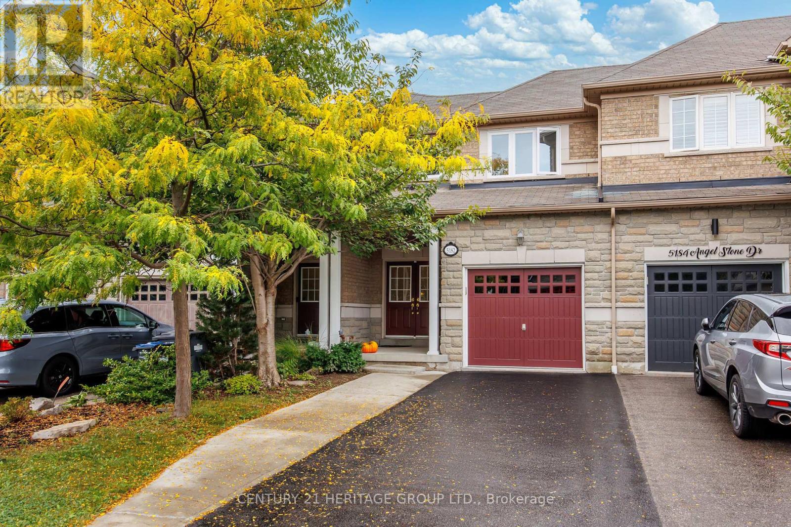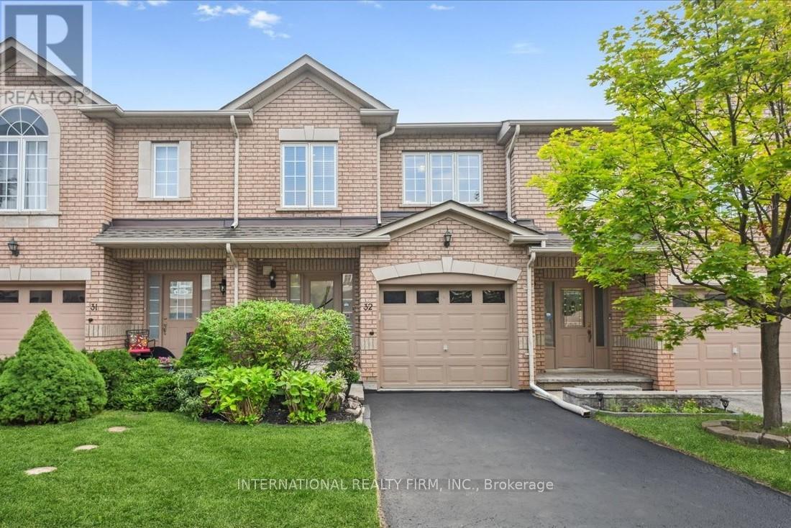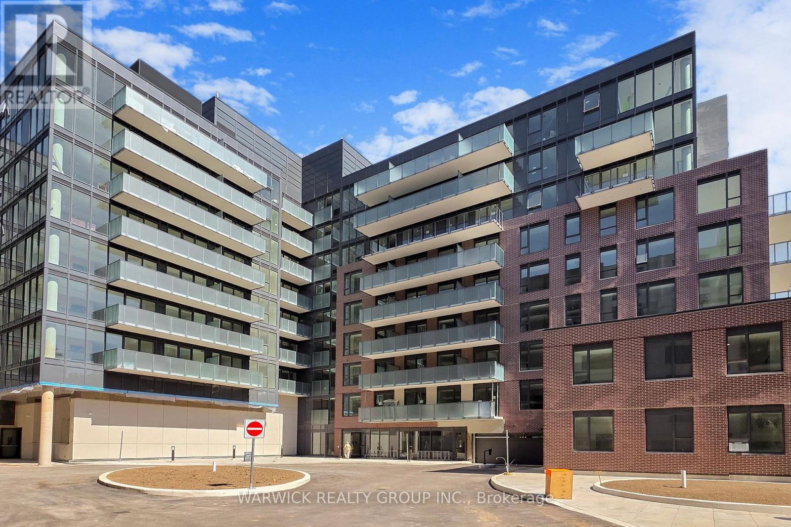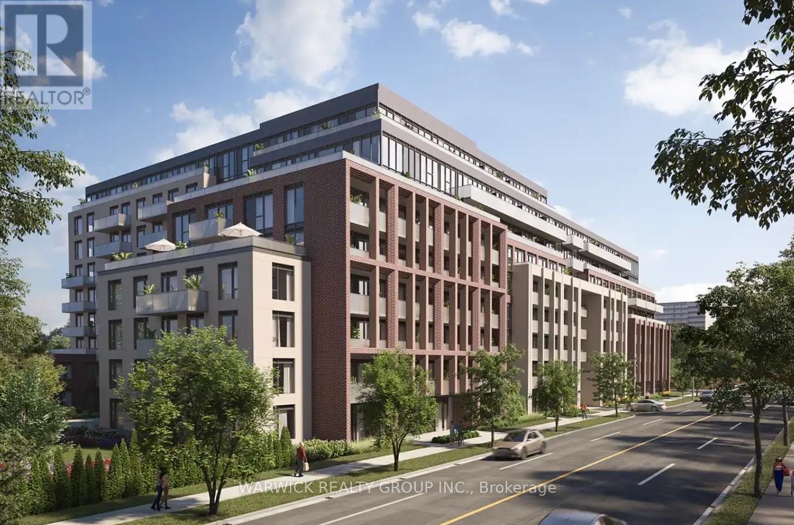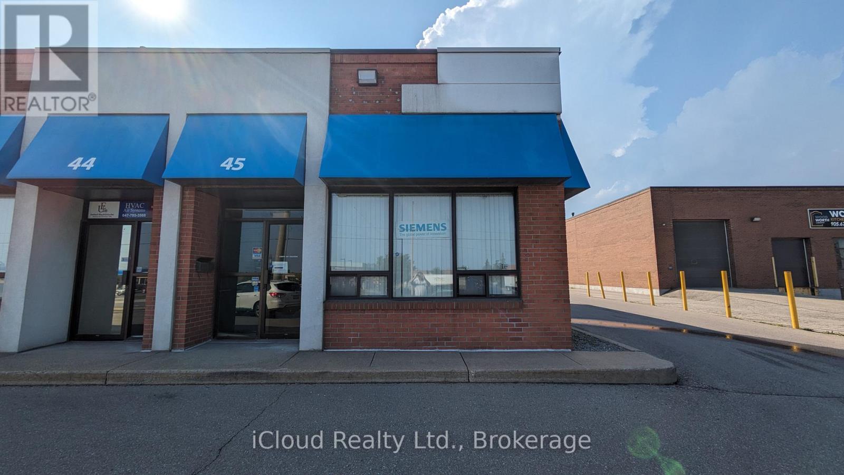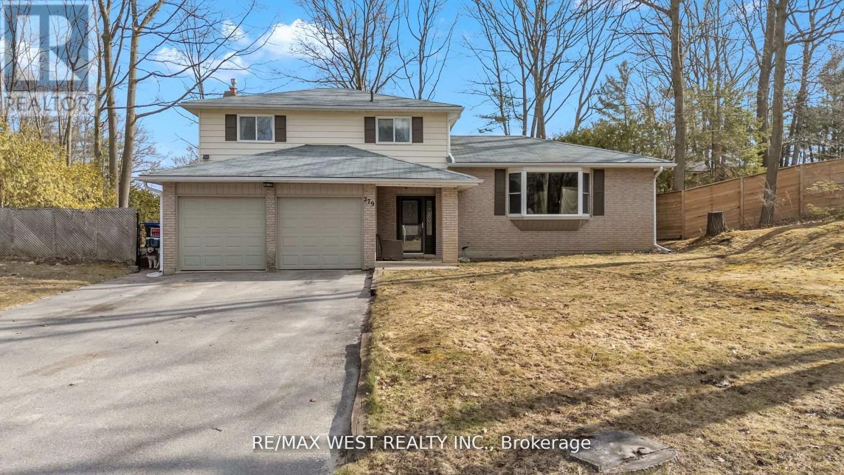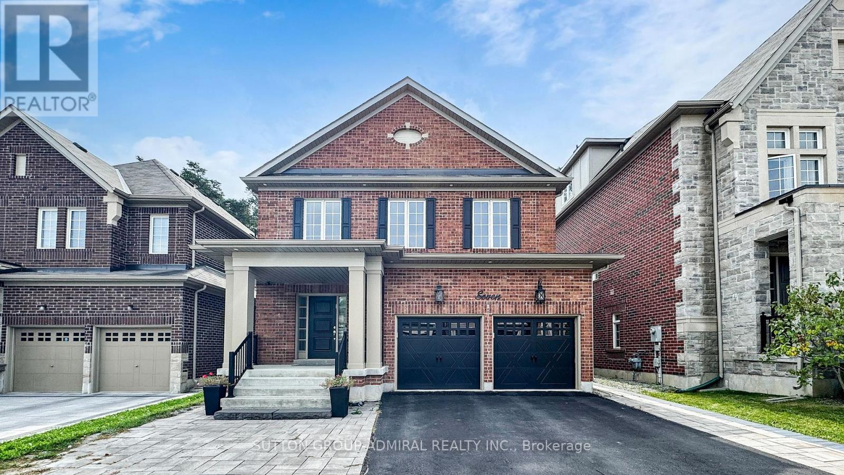119 Sundridge Street
Brampton, Ontario
Welcome to Your Dream Home in Snelgrove! This beautifully maintained raised bungalow sits on an exceptionally large pie shaped lot in one of Brampton's most sought-after neighbourhoods. With its spacious layout, bright interiors, and inviting outdoor spaces, this home is perfect for any stage of life. Whether you're just starting out, growing your family, or looking to downsize without compromise you have found your home! Step inside to a bright and airy main floor featuring oversized windows that flood the space with natural light. The home currently offers 1 bedroom upstairs and 2vadditional bedrooms in the lower level, with the potential to add a second bedroom on the main floor with ease (Bathurst model home). Enjoy cozy nights in the lower-level family room, complete with a charming gas fireplace, creating a perfect retreat. Outside, the massive pie shaped lot is a true standout and one of a kind in this neighbourhood! Relax or host gatherings in the beautifully landscaped backyard featuring a sparkling pool and multiple sitting areas. This yard is absolutely ideal for year round relaxing and entertaining with a fully fenced yard, deck off the kitchen, and additional oversized lower patio area. Located in a quiet, safe and family-friendly pocket of Snelgrove, you're close to great schools, parks, trails, shopping, and easy commuter routes a rare combination of convenience and tranquility. Don't miss this opportunity to own a versatile, well-loved home in a prime Brampton location. Your next chapter starts here! EXTRA: Opportunity to easily create a 2nd bedroom on the main level!!! (id:50886)
Royal LePage Rcr Realty
38 Sunny Glen Crescent
Brampton, Ontario
All brick home with a premium deep lot, and not backing onto other homes, shows 10+ with about 2014 sq ft of finished space, hardwood floors thru out, master bedroom has 4 pc ensuite bath, has separate entrance to finished basement with hardwood floors, 3 piece bath, 4th bedroom. Could be a bachelor apartment has the separate entrance. California shutters thru out, 2 full baths on upper level, ceramic floors thru hallway and kitchen, the walk out from the breakfast area leads to a large patio and deep private back yard great for family picnics and BBQ, owner has a vegetable garden, lots of space, drive holds 3 cars + 1 in garage, you will absolutely love this home. (id:50886)
Sunbelle Realty Ltd.
Mz04 - 259 The Kingsway
Toronto, Ontario
A brand-new residence offering timeless design and luxury amenities. Just 6 km from 401 and renovated Humber town Shopping Centre across the street -featuring Loblaws, LCBO, Nail spa, Flower shop and more. Residents enjoy an unmatched lifestyle with indoor amenities including a swimming pool, a whirlpool, a sauna, a fully equipped fitness centre, yoga studio, guest suites, and elegant entertaining spaces such as a party room and dining room with terrace. Outdoor amenities feature a beautifully landscaped private terrace and English garden courtyard, rooftop dining and BBQ areas. Close to Top schools, parks, transit, and only minutes from downtown Toronto and Pearson Airport. (id:50886)
Century 21 Atria Realty Inc.
5182 Angel Stone Drive
Mississauga, Ontario
Beautifully Maintained FREEHOLD Townhome in Prime Churchill Meadows Has All You Need!! Spacious , Filled With Sunlight Open Concept Main Floor Features 9''Ceilings, All Newer Windows(2022), Hardwood Floors & Upgraded Kitchen W/Granite Counters. Upper Level Provides Three Generous Size Bedrooms. Entertain Family In Professionally Finished Bsmt W/3pc Wrm. No Sidewalk, Fully Fenced Backyard W/Deck! North Side Of Townhome Attached By Garage Only. Great Location!! Minutes to Hwy 401/403/407, Schools, Parks, Shopping (id:50886)
Century 21 Heritage Group Ltd.
32 - 1489 Heritage Way
Oakville, Ontario
Beautifully updated 3+1 bedroom, 4-bath townhouse located in the highly sought-after Glen Abbey community in Oakville. This sun-filled, move-in-ready home offers a spacious layout, thoughtful upgrades, and excellent curb appeal.The main floor features brand-new laminate flooring and a bright open-concept living and dining area. The modern kitchen is equipped with quartz countertops, pot lights, and brand-new stainless steel appliances including a stove, dishwasher, and microwave.Upstairs, the large primary suite includes a walk-in closet with built-in organizers, bright windows, and a renovated 5-piece ensuite bathroom with heated floors. Two additional bedrooms offer new carpet, generous closet space, and ample natural light.The finished basement provides flexible space ideal as a fourth bedroom, in-law suite, or oversized home office. It includes a full 4-piece bath, a wet bar, and a large open area perfect for entertaining or relaxing. Step outside to a fully fenced southernly-facing backyard with a newly sodded lawn and a private deck, offering a quiet retreat or the perfect setting for summer gatherings. Enjoy the convenience of a private garage and driveway for easy parking.Major updates include a new roof and furnace (approx. 2019). Located close to top-rated schools, parks, trails, shopping, transit, and highways, this home blends style, function, and location in one of Oakville's most desirable neighbourhoods. (id:50886)
International Realty Firm
303 - 4365 Bloor Street W
Toronto, Ontario
Perfectly located just off Bloor Street West, The Markwood offers quick access to top-rated schools, parks, golf courses, Sherway Gardens, and major highways and transit routes, making it an ideal hub for connection and community. With every detail considered to enhance the experience of contemporary living, you are sure to find the perfect suite to match your lifestyle. Enjoy an elevated lifestyle with an impressive suite of amenities: Fully equipped fitness centre and yoga/wellness studios, Co-working lounge and a movie room, Children's play areas (indoor& outdoor) BBQ courtyard, social lounge, party room, dog run + pet washing station. (id:50886)
Warwick Realty Group Inc.
307 - 4365 Bloor Street W
Toronto, Ontario
Perfectly located just off Bloor Street West, The Markwood offers quick access to top-rated schools, parks, golf courses, Sherway Gardens, and major highways and transit routes, making it an ideal hub for connection and community. With every detail considered to enhance the experience of contemporary living, you are sure to find the perfect suite to match your lifestyle. Enjoy an elevated lifestyle with an impressive suite of amenities: Fully equipped fitness centre and yoga/wellness studios, Co-working lounge and a movie room, Children's play areas (indoor & outdoor)BBQ courtyard, social lounge, party room, dog run + pet washing station. (id:50886)
Warwick Realty Group Inc.
7 - 3065 Lenester Drive
Mississauga, Ontario
Beautifully Townhouse in Prime Mississauga Location Move-in ready 3-bedroom townhouse located in a quiet, well-maintained complex with ample visitor parking. Features include a spacious layout, kitchen with walkout to deck, large living room, separate dining area, finished basement with laundry and bathroom, and a generous backyard. Recent upgrades include a new roof (2025), Newer appliances (under 5 years). Conveniently situated near public transit, supermarkets, shopping centres like Square One, and top-rated schools. Minutes from the University of Toronto Mississauga, Erindale GO Station, major highways (QEW), Credit Valley and Trillium Hospitals, and recreational amenities including Erindale Park and Riverwood Outdoor Centre. (id:50886)
RE/MAX Gold Realty Inc.
2907 - 38 Annie Craig Drive
Toronto, Ontario
Welcome to Waters Edge, where luxury meets lakeside living. This stunning one-bedroom plus den condo boasts soaring 9-ft ceilings, sleek quartz countertops, and premium stainless steel appliances. The thoughtfully designed open-concept layout offers both comfort and style, with the versatile den ideal for a home office or reading nook. Enjoy unobstructed views of Lake Ontario right from your living room, providing a serene backdrop to your daily life. Perfectly located in the highly sought-after Parklawn & Lakeshore community, you'll be steps from waterfront trails, vibrant restaurants, shops, and quick transit options for easy access to downtown Toronto. With the TTC streetcar at your doorstep, Mimico Go Station around the corner and QEW directly beside, commuting downtown is quick and easy. Superb Amenities 24-hour concierge, outdoor lounges, state-of-the-art fitness center, BBQ areas, party rooms, swimming pool, virtual game room, sauna, billiard room, yoga studio, and library. *Includes 1 parking space. (id:50886)
Meta Realty Inc.
45 - 6033 Shawson Drive
Mississauga, Ontario
LOCATION MATTERS! This well-positioned property sits in the heart of Mississauga, offering unparalleled convenience with immediate access to Highways 403, 410, and 401, ensuring effortless connectivity across the Greater Toronto Area. The unit boasts 1,000 square feet of versatile space plus an additional 500 square feet of mezzanine storage, providing ample room for operations, inventory, or office needs. Tenants will benefit from abundant parking for both employees and customers, as well as superior shipping and receiving capabilities thanks to a 12-foot clear height drive-in door. The space is fully air-conditioned, ensuring comfort year-round. Inside, the layout includes a fully divided office area, a front desk space, warehouse storage ,and a two-piece washroom, offering both functionality and efficiency. The lease structure is tenant-friendly, with the landlord covering maintenance and taxes (TMI included), while the tenant is responsible only for heat, hydro, and content insurance. I deal for warehousing, light industrial use, distribution, or even a hybrid office-warehouse setup, this property is a rare find in a high-demand location. Don't miss this opportunity to secure a well-equipped, strategically located space that supports business growth. (id:50886)
Icloud Realty Ltd.
279 Sunnidale Road
Wasaga Beach, Ontario
Space! Space! Space! Walk into this large open concept side split with 3 sitting rooms, 4 bedrooms, fully finished basement including 4th bedroom, rec room and full bathroom. Home features an oversized lot with an amazing in ground pool ready for the summer, and plenty of space for entertaining. Other features include a large double attached garage, 3 bathrooms, 2 fireplaces, easy access to the beach and recreation facilities such as the YMCA and Rec plex, also close to shopping. Just over an hour commute to Toronto, 25 min drive to Blue Mountain Resort and 4 minutes to the beach. This Wasaga Beach home offers offers a perfect blend of open concept, comfort, functionality and a private yard perfect for entertaining. Must be seen to be appreciated! (id:50886)
RE/MAX West Realty Inc.
7 Fitzmaurice Drive
Vaughan, Ontario
Welcome to 7 Fitzmaurice, where ravine living meets refined luxury. Imagine Sunday morning coffees on your oversized deck, BBQs with friends and family fueled by a built-in gas line, and if you're quiet, more than the occasional deer sighting. This 5-year-old beauty blends simple joys with indulgent upgrades: hardwood throughout, central vac for those can't find the dustpan moments, and a professionally finished basement that doubles as the ultimate lounge.Step inside to a massive open-concept main floor where waffled ceilings, crown mouldings in your dining room, a cozy gas fireplace with custom surround anchors the family room, and the chefs dream kitchen flaunts a massive island, endless counters, raised cabinetry, stainless appliances, and lighting that belongs in a magazine. When baby kitchens grow up, this is what they dream of looking like. Walk out from the eat-in area to your ravine-view custom deck because even kitchens need bragging rights.Upstairs, wrought-iron pickets guide you to four thoughtfully designed bedrooms, each private and absolutely perfect. The primary suite? Pure five-star luxury with its spa-inspired ensuite. Downstairs, broadloom means happy, warm feet while the AC is on. Feeling lazy? The convenient bonus bathroom saves you a trip upstairs to the loo.Even the extras here go the extra mile: a driveway with an oversized parking pad, a garden shed, and a backyard thats more sanctuary than suburban. Upper Thornhill living has never looked this fine! Top schools, Mill Pond, parks, Yummy Market, T&T, and walking distance to shuls.Sign the agreement, claim the ravine, and discover how everything truly fits at Fitzmaurice. (id:50886)
Sutton Group-Admiral Realty Inc.

