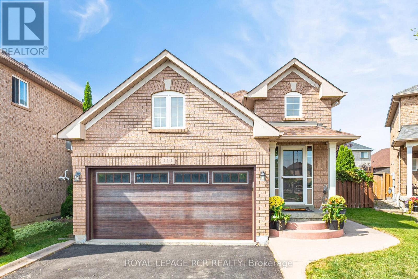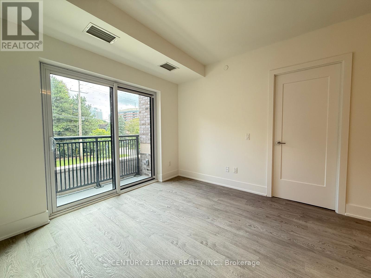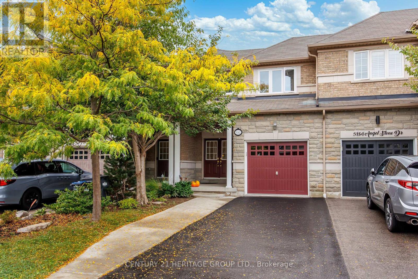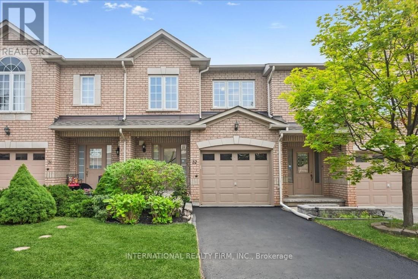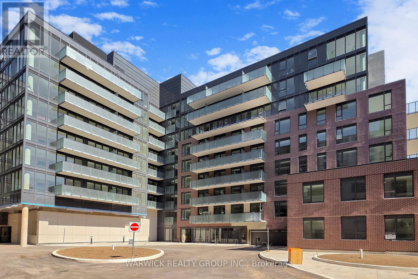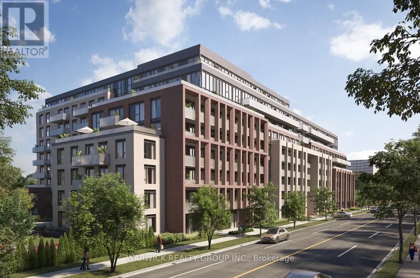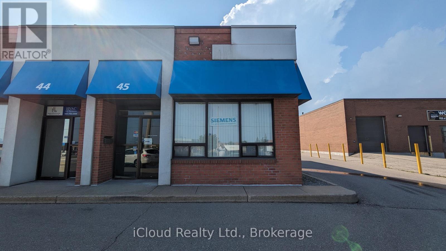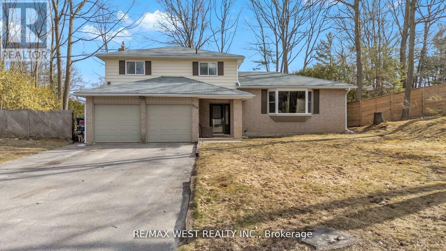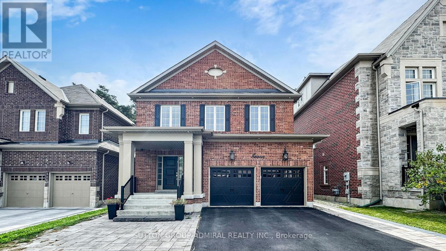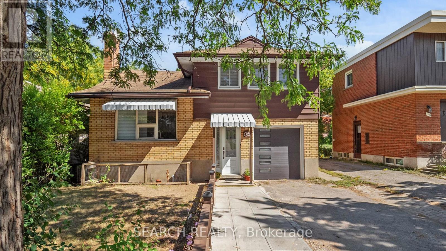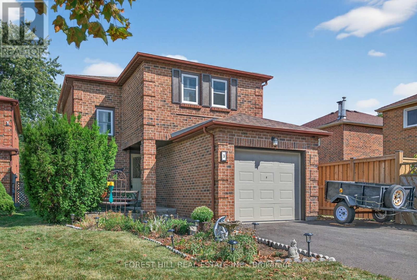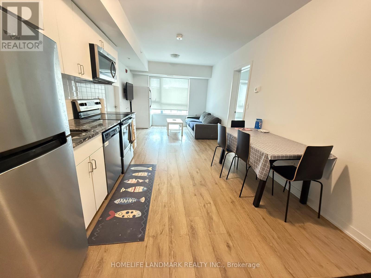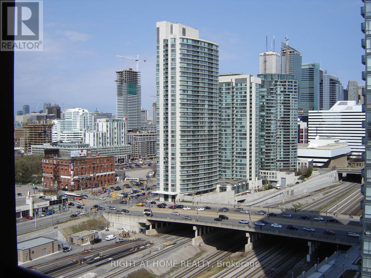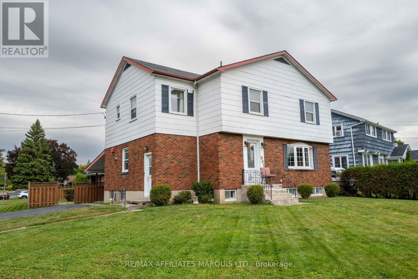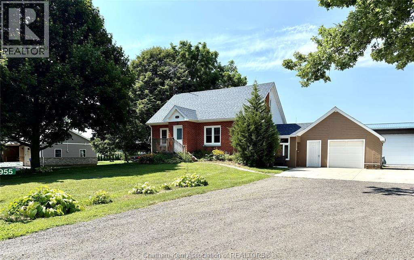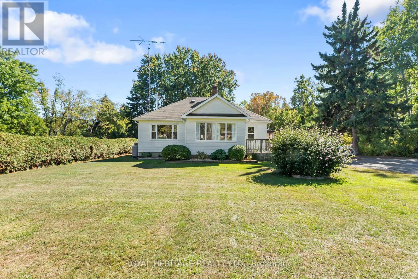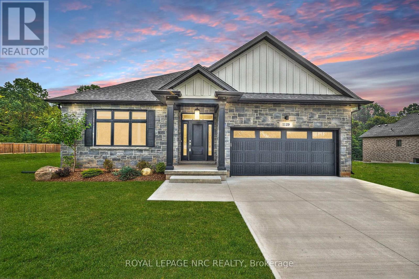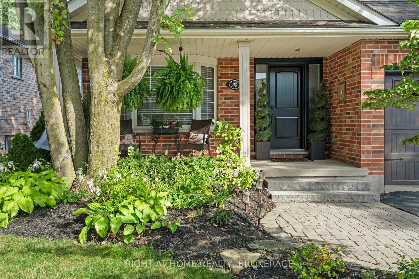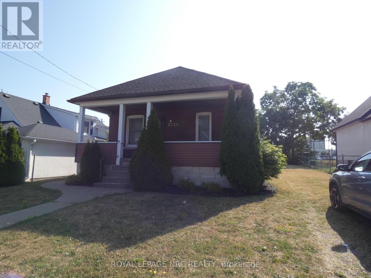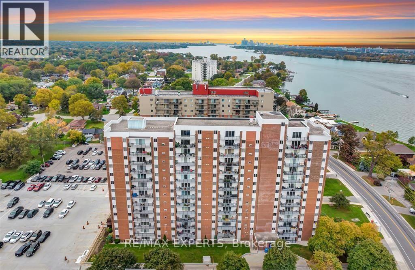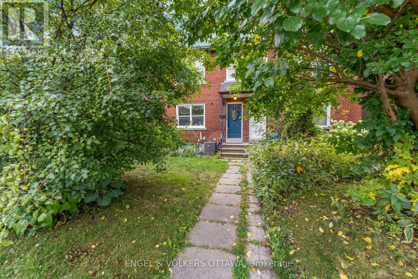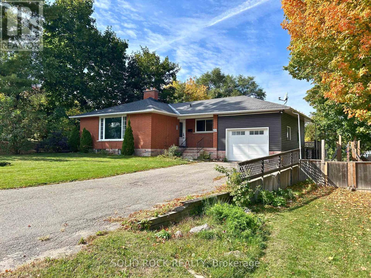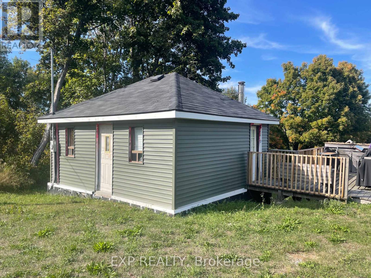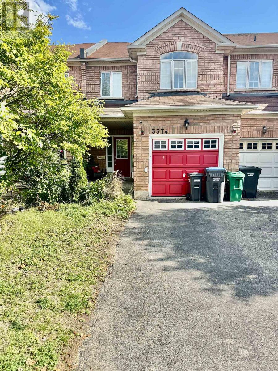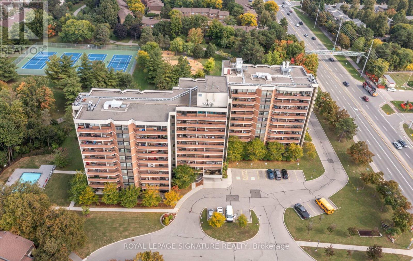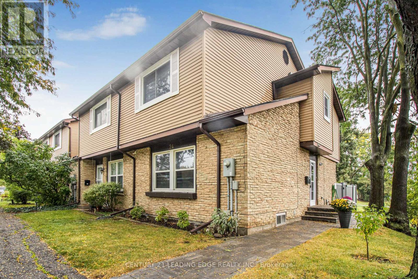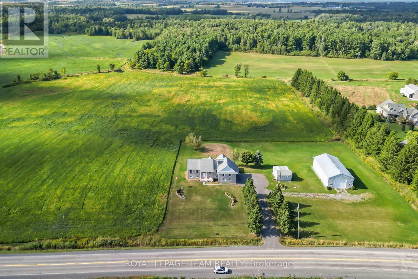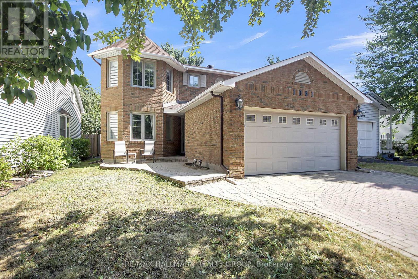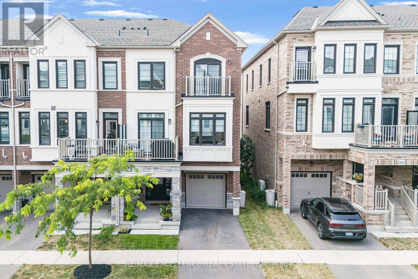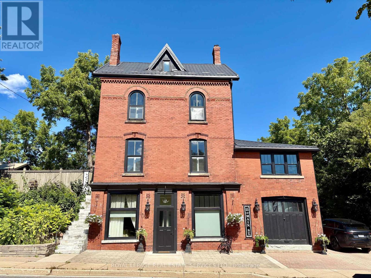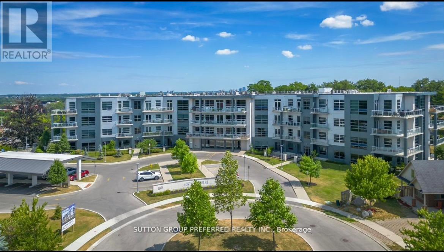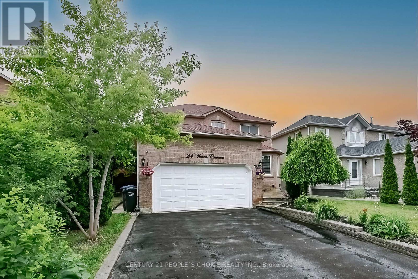119 Sundridge Street
Brampton, Ontario
Welcome to Your Dream Home in Snelgrove! This beautifully maintained raised bungalow sits on an exceptionally large pie shaped lot in one of Brampton's most sought-after neighbourhoods. With its spacious layout, bright interiors, and inviting outdoor spaces, this home is perfect for any stage of life. Whether you're just starting out, growing your family, or looking to downsize without compromise you have found your home! Step inside to a bright and airy main floor featuring oversized windows that flood the space with natural light. The home currently offers 1 bedroom upstairs and 2vadditional bedrooms in the lower level, with the potential to add a second bedroom on the main floor with ease (Bathurst model home). Enjoy cozy nights in the lower-level family room, complete with a charming gas fireplace, creating a perfect retreat. Outside, the massive pie shaped lot is a true standout and one of a kind in this neighbourhood! Relax or host gatherings in the beautifully landscaped backyard featuring a sparkling pool and multiple sitting areas. This yard is absolutely ideal for year round relaxing and entertaining with a fully fenced yard, deck off the kitchen, and additional oversized lower patio area. Located in a quiet, safe and family-friendly pocket of Snelgrove, you're close to great schools, parks, trails, shopping, and easy commuter routes a rare combination of convenience and tranquility. Don't miss this opportunity to own a versatile, well-loved home in a prime Brampton location. Your next chapter starts here! EXTRA: Opportunity to easily create a 2nd bedroom on the main level!!! (id:50886)
Royal LePage Rcr Realty
38 Sunny Glen Crescent
Brampton, Ontario
All brick home with a premium deep lot, and not backing onto other homes, shows 10+ with about 2014 sq ft of finished space, hardwood floors thru out, master bedroom has 4 pc ensuite bath, has separate entrance to finished basement with hardwood floors, 3 piece bath, 4th bedroom. Could be a bachelor apartment has the separate entrance. California shutters thru out, 2 full baths on upper level, ceramic floors thru hallway and kitchen, the walk out from the breakfast area leads to a large patio and deep private back yard great for family picnics and BBQ, owner has a vegetable garden, lots of space, drive holds 3 cars + 1 in garage, you will absolutely love this home. (id:50886)
Sunbelle Realty Ltd.
Mz04 - 259 The Kingsway
Toronto, Ontario
A brand-new residence offering timeless design and luxury amenities. Just 6 km from 401 and renovated Humber town Shopping Centre across the street -featuring Loblaws, LCBO, Nail spa, Flower shop and more. Residents enjoy an unmatched lifestyle with indoor amenities including a swimming pool, a whirlpool, a sauna, a fully equipped fitness centre, yoga studio, guest suites, and elegant entertaining spaces such as a party room and dining room with terrace. Outdoor amenities feature a beautifully landscaped private terrace and English garden courtyard, rooftop dining and BBQ areas. Close to Top schools, parks, transit, and only minutes from downtown Toronto and Pearson Airport. (id:50886)
Century 21 Atria Realty Inc.
5182 Angel Stone Drive
Mississauga, Ontario
Beautifully Maintained FREEHOLD Townhome in Prime Churchill Meadows Has All You Need!! Spacious , Filled With Sunlight Open Concept Main Floor Features 9''Ceilings, All Newer Windows(2022), Hardwood Floors & Upgraded Kitchen W/Granite Counters. Upper Level Provides Three Generous Size Bedrooms. Entertain Family In Professionally Finished Bsmt W/3pc Wrm. No Sidewalk, Fully Fenced Backyard W/Deck! North Side Of Townhome Attached By Garage Only. Great Location!! Minutes to Hwy 401/403/407, Schools, Parks, Shopping (id:50886)
Century 21 Heritage Group Ltd.
32 - 1489 Heritage Way
Oakville, Ontario
Beautifully updated 3+1 bedroom, 4-bath townhouse located in the highly sought-after Glen Abbey community in Oakville. This sun-filled, move-in-ready home offers a spacious layout, thoughtful upgrades, and excellent curb appeal.The main floor features brand-new laminate flooring and a bright open-concept living and dining area. The modern kitchen is equipped with quartz countertops, pot lights, and brand-new stainless steel appliances including a stove, dishwasher, and microwave.Upstairs, the large primary suite includes a walk-in closet with built-in organizers, bright windows, and a renovated 5-piece ensuite bathroom with heated floors. Two additional bedrooms offer new carpet, generous closet space, and ample natural light.The finished basement provides flexible space ideal as a fourth bedroom, in-law suite, or oversized home office. It includes a full 4-piece bath, a wet bar, and a large open area perfect for entertaining or relaxing. Step outside to a fully fenced southernly-facing backyard with a newly sodded lawn and a private deck, offering a quiet retreat or the perfect setting for summer gatherings. Enjoy the convenience of a private garage and driveway for easy parking.Major updates include a new roof and furnace (approx. 2019). Located close to top-rated schools, parks, trails, shopping, transit, and highways, this home blends style, function, and location in one of Oakville's most desirable neighbourhoods. (id:50886)
International Realty Firm
303 - 4365 Bloor Street W
Toronto, Ontario
Perfectly located just off Bloor Street West, The Markwood offers quick access to top-rated schools, parks, golf courses, Sherway Gardens, and major highways and transit routes, making it an ideal hub for connection and community. With every detail considered to enhance the experience of contemporary living, you are sure to find the perfect suite to match your lifestyle. Enjoy an elevated lifestyle with an impressive suite of amenities: Fully equipped fitness centre and yoga/wellness studios, Co-working lounge and a movie room, Children's play areas (indoor& outdoor) BBQ courtyard, social lounge, party room, dog run + pet washing station. (id:50886)
Warwick Realty Group Inc.
307 - 4365 Bloor Street W
Toronto, Ontario
Perfectly located just off Bloor Street West, The Markwood offers quick access to top-rated schools, parks, golf courses, Sherway Gardens, and major highways and transit routes, making it an ideal hub for connection and community. With every detail considered to enhance the experience of contemporary living, you are sure to find the perfect suite to match your lifestyle. Enjoy an elevated lifestyle with an impressive suite of amenities: Fully equipped fitness centre and yoga/wellness studios, Co-working lounge and a movie room, Children's play areas (indoor & outdoor)BBQ courtyard, social lounge, party room, dog run + pet washing station. (id:50886)
Warwick Realty Group Inc.
7 - 3065 Lenester Drive
Mississauga, Ontario
Beautifully Townhouse in Prime Mississauga Location Move-in ready 3-bedroom townhouse located in a quiet, well-maintained complex with ample visitor parking. Features include a spacious layout, kitchen with walkout to deck, large living room, separate dining area, finished basement with laundry and bathroom, and a generous backyard. Recent upgrades include a new roof (2025), Newer appliances (under 5 years). Conveniently situated near public transit, supermarkets, shopping centres like Square One, and top-rated schools. Minutes from the University of Toronto Mississauga, Erindale GO Station, major highways (QEW), Credit Valley and Trillium Hospitals, and recreational amenities including Erindale Park and Riverwood Outdoor Centre. (id:50886)
RE/MAX Gold Realty Inc.
2907 - 38 Annie Craig Drive
Toronto, Ontario
Welcome to Waters Edge, where luxury meets lakeside living. This stunning one-bedroom plus den condo boasts soaring 9-ft ceilings, sleek quartz countertops, and premium stainless steel appliances. The thoughtfully designed open-concept layout offers both comfort and style, with the versatile den ideal for a home office or reading nook. Enjoy unobstructed views of Lake Ontario right from your living room, providing a serene backdrop to your daily life. Perfectly located in the highly sought-after Parklawn & Lakeshore community, you'll be steps from waterfront trails, vibrant restaurants, shops, and quick transit options for easy access to downtown Toronto. With the TTC streetcar at your doorstep, Mimico Go Station around the corner and QEW directly beside, commuting downtown is quick and easy. Superb Amenities 24-hour concierge, outdoor lounges, state-of-the-art fitness center, BBQ areas, party rooms, swimming pool, virtual game room, sauna, billiard room, yoga studio, and library. *Includes 1 parking space. (id:50886)
Meta Realty Inc.
45 - 6033 Shawson Drive
Mississauga, Ontario
LOCATION MATTERS! This well-positioned property sits in the heart of Mississauga, offering unparalleled convenience with immediate access to Highways 403, 410, and 401, ensuring effortless connectivity across the Greater Toronto Area. The unit boasts 1,000 square feet of versatile space plus an additional 500 square feet of mezzanine storage, providing ample room for operations, inventory, or office needs. Tenants will benefit from abundant parking for both employees and customers, as well as superior shipping and receiving capabilities thanks to a 12-foot clear height drive-in door. The space is fully air-conditioned, ensuring comfort year-round. Inside, the layout includes a fully divided office area, a front desk space, warehouse storage ,and a two-piece washroom, offering both functionality and efficiency. The lease structure is tenant-friendly, with the landlord covering maintenance and taxes (TMI included), while the tenant is responsible only for heat, hydro, and content insurance. I deal for warehousing, light industrial use, distribution, or even a hybrid office-warehouse setup, this property is a rare find in a high-demand location. Don't miss this opportunity to secure a well-equipped, strategically located space that supports business growth. (id:50886)
Icloud Realty Ltd.
279 Sunnidale Road
Wasaga Beach, Ontario
Space! Space! Space! Walk into this large open concept side split with 3 sitting rooms, 4 bedrooms, fully finished basement including 4th bedroom, rec room and full bathroom. Home features an oversized lot with an amazing in ground pool ready for the summer, and plenty of space for entertaining. Other features include a large double attached garage, 3 bathrooms, 2 fireplaces, easy access to the beach and recreation facilities such as the YMCA and Rec plex, also close to shopping. Just over an hour commute to Toronto, 25 min drive to Blue Mountain Resort and 4 minutes to the beach. This Wasaga Beach home offers offers a perfect blend of open concept, comfort, functionality and a private yard perfect for entertaining. Must be seen to be appreciated! (id:50886)
RE/MAX West Realty Inc.
7 Fitzmaurice Drive
Vaughan, Ontario
Welcome to 7 Fitzmaurice, where ravine living meets refined luxury. Imagine Sunday morning coffees on your oversized deck, BBQs with friends and family fueled by a built-in gas line, and if you're quiet, more than the occasional deer sighting. This 5-year-old beauty blends simple joys with indulgent upgrades: hardwood throughout, central vac for those can't find the dustpan moments, and a professionally finished basement that doubles as the ultimate lounge.Step inside to a massive open-concept main floor where waffled ceilings, crown mouldings in your dining room, a cozy gas fireplace with custom surround anchors the family room, and the chefs dream kitchen flaunts a massive island, endless counters, raised cabinetry, stainless appliances, and lighting that belongs in a magazine. When baby kitchens grow up, this is what they dream of looking like. Walk out from the eat-in area to your ravine-view custom deck because even kitchens need bragging rights.Upstairs, wrought-iron pickets guide you to four thoughtfully designed bedrooms, each private and absolutely perfect. The primary suite? Pure five-star luxury with its spa-inspired ensuite. Downstairs, broadloom means happy, warm feet while the AC is on. Feeling lazy? The convenient bonus bathroom saves you a trip upstairs to the loo.Even the extras here go the extra mile: a driveway with an oversized parking pad, a garden shed, and a backyard thats more sanctuary than suburban. Upper Thornhill living has never looked this fine! Top schools, Mill Pond, parks, Yummy Market, T&T, and walking distance to shuls.Sign the agreement, claim the ravine, and discover how everything truly fits at Fitzmaurice. (id:50886)
Sutton Group-Admiral Realty Inc.
55 Mable Smith Way
Vaughan, Ontario
Discover the charm and exclusivity of this townhome in the prestigious South VMC community, offering the unique advantage of a standalone street address. With over 1,600 sq.ft. of beautifully designed space across three private levels, this sunlit corner unit benefits from its desirable west-facing orientation. The home includes 3 well-appointed bedrooms, 3 bathrooms, underground parking, and an expansive 200+ sq. ft. private rooftop terrace perfect for entertaining or relaxing in your own outdoor retreat. Ideally situated just steps from the subway and adjacent to IKEA, this property offers unparalleled access to the Vaughan Metropolitan Centre TTC station and VMC Bus Terminal, ensuring effortless commutes across the GTA. It's prime location also provides quick connections to York University, Highways 400 and 407, and a variety of local amenities, including the YMCA, dining, banking, and shopping. Students are welcome. Full Credit Report, Employment Letter, 3 Paystubs, $300 key deposit & Rental App Required. (id:50886)
RE/MAX West Realty Inc.
6820 16th Side Road
King, Ontario
Country Living Just Minutes from the City. A rare opportunity to own a 2 expansive acres in highly desirable Schomberg. Surrounded by lush greenery, this property offers the perfect blend of peace, privacy, and convenience. The main floor features a formal living and dining room, a spacious eat-in kitchen. it's perfect for those with vision to build your dream estate from the ground up. Whether you're dreaming of summer garden parties or quiet mornings with nature, this home is ready for it all. Country charm with city access doesn't come along often. Full of possibilities. Don't miss out. Buyer and buyers agent to verify all measurements, taxes, and perform their own due diligence. Thanks for showing. Fully Renovated, New Kitchen (2022) New Appliance (2022) Iron pickets, Laminate floor all over, New Ac (2022) New Furnance ( 2022) Roof (2018) All Windows and Doors and Garage door ( 2022) New Washrooms. New Duct System in basement. (id:50886)
RE/MAX Gold Realty Inc.
152 Weber Street N
Waterloo, Ontario
We have a fantastic opportunity to own a detached home with a massive yard in Waterloo! This 5-bedroom side split features recent renovations, including updated flooring, windows, and new front and garage doors. The 3-piece bathroom has been beautifully renovated. The large backyard boasts mature trees and plenty of space. The property is conveniently located close to shopping centers, Uptown Waterloo, public transit, the University of Waterloo, Wilfrid Laurier University, and the Conestoga College Waterloo Campus. A transit stop is located right at the front door, and it's also close to the expressway. (AC 2023) (SEWER LINES 2025) Separate entrance to the basement through the garage. Main floor bedroom with separate entrance. (id:50886)
Search Realty
135a Pape Avenue
Toronto, Ontario
A tranquil urban home in the heart of Leslieville. This beautifully reimagined modern Victorian blends timeless character with contemporary elegance. Sun filled and spacious, the home features open concept living with a soaring 17-foot dining room ceiling, a cozy fireplace, a landscaped backyard, and a bright kitchen with a charming bay window breakfast nook. The second floor offers two generous bedrooms and a 4 piece bathroom, while the top floor is dedicated to a private primary retreat complete with a walk-in closet, spa like ensuite, and a sunlit deck perfect for a morning coffee or an evening wine. The versatile over 7ft lower level provides a stylish powder room, ample storage, and flexible space ideal for a family room, gym, or play area. Enjoy the convenience of a laneway carport parking and an unbeatable Leslieville location steps from Queen Street, transit, parks, cafés, and shops. An exceptional home in one of Toronto's most sought after neighbourhoods, offering the perfect balance of style, comfort, and convenience. (id:50886)
RE/MAX Ultimate Realty Inc.
3 Bowers Court
Ajax, Ontario
Welcome Home! This beautiful two-storey home is perfectly situated on a quiet cul-de-sac, backing onto a park with no rear Neighbours. The large lot features an extra-long driveway (repaved 2025), a new large back deck (2023), and an inground pool with a new liner and concrete steps, surrounded by low-maintenance artificial turf. Inside, enjoy 3 spacious bedrooms, 2 fully renovated bathrooms, and a brand-new kitchen with custom maple cabinets with quartz counters.(stove & dishwasher 2023, fridge 2025). Additional upgrades include new floors, portlights, California shutters throughout, roof (2020), a Wi-Fi garage door opener (2025), windows (2021). Truly move-in ready, this home is perfect for family living and entertaining, indoors and out! (id:50886)
Forest Hill Real Estate Inc.
317 - 1800 Simcoe Street N
Oshawa, Ontario
Handicap accessible, locker included. This 3-bed, 3-bath condo is fullyfurnished with beds, desks, and dining tables. Perfect for students next to Ontario Tech & Durham College. Modern kitchen with SSappliances, granite counters, and in-unit laundry. Bright space with large windows, each bedroom with an ensuite bath. Amenities include a fitness centre, meeting rooms, rooftop patio, and more. Prime location near transit, shopping, and restaurants. FEMALE ONLY 2 ROOMS REMAIND. (id:50886)
Homelife Landmark Realty Inc.
1902 - 25 Capreol Court
Toronto, Ontario
Enjoy The Downtown Lifestyle. Supermarket And Restaurants Close To The Building. Minutes From Financial District, Streetcar And Subway. Walking Distance To The Lake, Bike And Walking Trails, Island Ferry. Easy Highway Access. (id:50886)
Right At Home Realty
512 - 155 Merchants' Wharf
Toronto, Ontario
Experience luxury resort-style living in this brand new 2300 sq ft waterfront residence. This 2 bedroom, 3 washroom suite offers 2 spectacular private outdoor terraces; 1 @ 500 sq ft w/ BBQ gas hookup & an additional one off the kitchen area. Expansive floor to ceiling windows frame stunning unobstructed views of Lake Ontario. A grand open-concept living/dining/kitchen splits the 2 bedrm areas; each with their own private ensuites. The upscale kitchen features a huge island, premium built-in Miele appliances including separate wine fridge, pantry, upgraded cabinetry and gorgeous stone counters. Both bedrooms offer large walk-in closets, plus there is an extra ensuite storage room. This residence comes fully furnished (inclusive of outfitted kitchen) and includes 2 parking spots and a storage locker. Enjoy world-class amenities including an outdoor pool overlooking the lake, fitness centre, lounge and entertainment spaces, and 24/7 concierge. Ideally located steps to Sugar Beach, Harbourfront, St. Lawrence Market, the Financial District, and Torontos vibrant Waterfront. (id:50886)
Royal LePage Vision Realty
55 Banff Road
Toronto, Ontario
Location Location Location! This Wonderful Bungalow Is located in a 26 FEET frontage , 150 feet DEEP lot size and Is Convenient To Absolutely Everything:Transit, Schools, Shops,Restaurants, Parks, Hospital. Special Larger Than Normal Lot Surrounded By Multi Million Dollar Homes.Perfect For The First Time Buyer, Downsizer, Singles, Couples Or A Great Investment Opportunity. Note The School District Maurice Cody!Marty From Laneway House Has Indicated This Property Has Potential For A Garden Suite. Freshly painted , New kitchen ,New appliances and New flooring (id:50886)
Royal LePage Signature Realty
40 Fifeshire Road
Toronto, Ontario
Prime location in C12, Back to Ravine with walk out basement, Facing West with beautiful sunshine, Newly revovation(2 years ago) luxury Home with modern design kitchen and open concept living room and dining room and Gig Office(can be the 5th bedroom), 4 big size bedroom, approximately 6000 sqf liveable size. Double car garage with Circle parking driveway. Prestigious York Mills Location Surrounded By Multi-Million $$ Homes. Steps To Ttc, Parks, Hwy 401, Bayview Village/York Mills Shops And Restaurants. Must See! (id:50886)
Bay Street Group Inc.
601 Fourth Street E
Cornwall, Ontario
This solid older home is waiting for a family! The main floor layout contains a functional kitchen, separate dining room, living room and entrance foyer. Hardwood floors. On the second floor is the large primary bedroom, a second good sized bedroom and a third functional but smaller bedroom currently used as an office/den. There is ample closet space throughout.The principal 4 pc bathroom is adjacent to the bedrooms. The basement level has a Rec Room with two built in Murphy beds; a bar area; laundry room; cold room and designated utility/workshop area. In addition there is a 2pc powder room and a small room off the bar area that houses a refrigerator. Outside is a solid garden shed with new shingles, a partially fenced yard, paved parking and level lawns. Well located, this home is on bus routes; close to recreation fields; schools and hospital. (id:50886)
RE/MAX Affiliates Marquis Ltd.
955 Mcnaughton Avenue East
Chatham, Ontario
Discover the perfect blend of peaceful country living and modern updates in this charming property located on the outskirts of Chatham. Sitting on a .7 acre lot, this home offers endless possibilities for families, hobbyists, or anyone seeking extra space. The main floor offers 2 bedrooms, a beautifully remodeled bathroom and eat-in kitchen with a cozy livingroom. Upstairs, you'll find an expansive unfinished attic brimming with possibilities - ideal for creating a luxurious primary suite complete with an ensiute bath or extra bedrooms. The basement expands your living options with a recreation room, laundry room, storage room, and potential for an extra bedroom. The attached garage now boasts a brand new roof (July 2025) for added piece of mind. Recent updates include: all new main floor windows, furnace, central air, hot water heater, and shingles on house roof (2023). 44' x 60' workshop was added in 2022 complete with in floor heating, 100 amp service, spray foam insulation, a loft covering 1/3 of the shop and a 10,000 lb 2 post hoist for the car enthusiast! Book your showing today - opportunities like this are rare (id:50886)
Nest Realty Inc.
563 Wellington Street N
Kitchener, Ontario
Welcome to 563 Wellington Street North, Kitchener! This home is a rare opportunity for investors, renovators, and developers alike. This 2- bedroom home sits in a prime location with excellent access to schools, shopping, public transit, and downtown amenities, making it an attractive spot for both living and future redevelopment. While the home itself is a fixer-upper, it’s brimming with potential for those with a vision. Whether you’re a handyman looking to bring it back to life or a renovator eager to modernize, this house provides the perfect foundation to get started. What truly sets this property apart is its zoning flexibility. According to the City of Kitchener’s regulations, this lot has the potential to accommodate up to four units. This makes it an exceptional choice for flippers seeking profit, investors looking to expand their rental portfolio, or developers ready to maximize density in a growing community. 563 Wellington Street North is more than just a house, it’s a project full of possibilities. With its great location, development potential, and solid investment value, it’s an opportunity you won’t want to miss. (id:50886)
Exp Realty Of Canada Inc
Exp Realty
2538 8th Avenue E
Owen Sound, Ontario
OPEN HOUSE CANCELLED. CALL TO BOOK PRIVATE SHOWING. This red-door brick beauty hits every note: 3 bedrooms, 3 bathrooms, 1,892 sq ft of polished, practical, and downright pretty living across 3 fully finished levels... with curb appeal for days. Let's start with that tree: a mature maple so perfectly round it looks like a kid drew it with a green crayon. The exposed aggregate driveway adds texture and class, while a covered front porch brings just the right welcome-home energy. Inside, the main floor flows like real life should: a bright front living room with French doors and a massive picture window (2023), flowing into an open-concept kitchen and dining space that opens to the backyard. Think Corian countertops (seamless, non-porous, easy-care luxe), VanDolder maple cabinetry with under-cabinet lighting, a crisp white tile backsplash (2022), and live-edge open shelving for warmth and character. The main floor is finished with a 2-piece powder room and interior garage access for everyday ease. Upstairs you'll find 3 comfortable bedrooms, a stylish 4-piece bath, and loads of natural light. But the real showstopper? The newly finished (2024) lower level featuring a gas fireplace that's right out of a magazine: modern square insert, matte black surround, white mosaic tile, shiplap accent wall, and a floating walnut beam mantel. A gorgeous 3-piece bathroom (2025) with black-framed glass walk-in shower and custom tilework completes the space. All major updates are done for you, like new fibreglass-shingle roof (2020), every single window and patio slider (2023), and new white oak luxury vinyl plank flooring (2025). And the backyard? It's a 536 sq ft two-tiered deck, covered pergola, natural gas BBQ hookup, and fully fenced yard with two blooming hawthorn trees. It's not just a backyard; it's a whole outdoor room. All tucked into one of the areas most-loved family neighbourhoods, just minutes to schools, shopping, and Stoney Orchard Park's escarpment trails. (id:50886)
Keller Williams Realty Centres
9 - 16 Hadati Road
Guelph, Ontario
Welcome to this lovely Townhome, nestled among mature trees in a well-maintained and beautifully landscaped community. The unit has been updated with laminate floors and ceramic tile, leading into an updated kitchen. Upstairs, you will find three spacious bedrooms, featuring closet organizers with the primary bedroom having the convenience of two closets and more than enough room for a king size bedroom set creating a warm and inviting retreat. The fully finished basement offers additional living space, perfect for a game room or second living area, along with a three-piece bathroom and laundry area. Upgrades also include updated roof and windows completed within the last five years. This charming townhome is conveniently located close to schools, shopping, parks and steps to public transit. You'll be just steps away from the playground and recreation centre, with a short drive to the beautiful Guelph lake and conservation area. The unit includes a single car garage and the condo fees cover water and exterior maintenance. Don't miss out on this wonderful opportunity to own a beautifully maintained townhome in a vibrant community! (id:50886)
Century 21 Heritage House Ltd
97 Cactus Crescent
Hamilton, Ontario
Spacious & Picturesque & Rectangular Ravine Lot. 4 Bedrooms and 4 bathrooms. Many Upgrades. Open Concept Layout in Main Floor.9' Ceiling. Upgraded Kitchen With Granite Countertop, Backsplash, Central Island. Separate Living & Family Room. Gas Fire Place In Family Room. Hardwood Floor Throughout. Master Bedroom With 5 Pieces Ensuite and His & Her Walk-in Closet. Every Bedroom with Its Separate Walk-in or Sliding Door Closet.Main Floor Laundry. Double Car Garage plus 2 parking places outside. Located in Stoney Creek Mountain Community, that is very convenient to all amenities and Recreational Parks and trails. A Bright & Beautiful Home You Will Love to Enjoy! (id:50886)
Homelife Landmark Realty Inc.
10629 County Rd 2 Road
Alnwick/haldimand, Ontario
Drive up your own long private lane and step into a property that truly has it all. Over 12 acres of rolling land with winding trails, wide-open fields, and a breathtaking lookout point with panoramic views of Lake Ontario and the hills beyond. At the heart sits a charming two-bedroom bungalow with a walkout deck, hot tub, and BBQ space- the perfect spot for everyday relaxation. The home has seen meaningful updates over the years, including a renovated bathroom in 2024, central air installed in 2022 (with a 10 yr warranty), propane furnace 2017, and ongoing upgrades that provide peace of mind for the next owners. Inside, you'll also find useful touches like a pantry/office space and plenty of natural light. Step outside to a large fenced yard, ideal for pets or kids, with a generous quantity of seasoned firewood ready for use. Beyond the home, the land opens up to a pond, multiple sheds, three chicken coops, and a dog kennel, blending function with country charm. For those who dream bigger, the 24 X 24 garage/workshop is insulated, rewired, and comes with loft storage and an attached carport- a true hub for projects, cars, or hobbies of any kind. All of this is located just minutes from the 401 and close to local conveniences including the library, pharmacy, school and community arena. With ample space for parking and projects, this property offers the rare combination of privacy, space, and convenience. This property is more than just a home, its a lifestyle, an investment, and an opportunity waiting to be unlocked. Your country escape. Your future vision. All here, on 12 unforgettable acres. (id:50886)
Royal Heritage Realty Ltd.
333 Preston Parkway
Cambridge, Ontario
Welcome to 333 Preston Parkway A rare gem backing onto a serene greenbelt. Nestled in a prime location with no neighbors to one side, this beautifully maintained home offers the perfect blend of privacy, convenience, and comfort. Just 30 seconds from the 401 and directly across from a grade school, park, bus stop, and church, this property is ideal for families and commuters alike. Enjoy abundant natural light throughout the day thanks to the desirable east-west exposure, creating a bright and airy atmosphere in every room. The modern kitchen is a chefs dream, featuring quartz countertops, upgraded appliances, ample cabinetry, and an island perfect for casual meals or entertaining guests. The expansive great room is anchored by a cozy natural gas fireplace with custom built-in shelving and opens directly to a fully fenced, upgraded backyard. Relax under the covered patio or gather around the firepit for memorable evenings outdoors. Conveniently located on the bottom level are a stylish powder room and laundry room. Upstairs, the generous primary bedroom boasts an oversized closet, while two additional well-proportioned bedrooms and a full three-piece bathroom complete the upper level. This house will make you feel at home. (id:50886)
Homelife/bayview Realty Inc.
1129 Balfour Street
Pelham, Ontario
Be the first to call this 2022 - built bungalow - your home! With an attached double garage and a sleek concrete driveway, this residence makes a striking first impression. The stone facade paired with trendy Hardie board siding sets the tone for timeless curb appeal, all tucked into the charming hamlet of Fenwick. Inside, you'll find 1,765 sq. ft. above grade, designed with style and comfort in mind. The home features three generously sized bedrooms, including a luxurious 5-piece ensuite with a freestanding soaker tub, double sinks, and a walk-in tiled glass shower. The open-concept kitchen and great room are ideal for entertaining, with a crisp white kitchen, quartz-topped island seating four, on-trend pendant lighting, and a soft gray subway tile backsplash. The great room is anchored by a white gas fireplace, and patio doors lead to a covered outdoor space overlooking a private, tree-lined backdrop - perfect for relaxation and tranquility. The unfinished basement offers endless potential, with a rough-in for a 3 piece bath and ample room for expansion or storage. who will be the lucky one? This beauty is priced to move - don't miss it! (id:50886)
Royal LePage NRC Realty
3981 Honeysuckle Crescent
Lincoln, Ontario
Welcome to a truly enchanting detached home where timeless charm meets modern comfort. Perfectly situated on a family-friendly cul-de-sac, this beautifully maintained property offers over 2,100 square feet of living space and a blend of elegance, warmth, and thoughtful upgrades in every detail. Step into the heart of the home - a stunning custom Millbrook kitchen - crafted for both gourmet cooking and effortless entertaining. From here, beautiful hardwood floors carry you through sunlit living spaces that feel both inviting and refined. Outside, discover your own private retreat. A 3-season gazebo invites quiet moments with a book or lively summer gatherings, all set against a backdrop of mature trees and perennial gardens in a fully fenced backyard with gate. A lovely garden shed keeps everything organized, while the new garage door, front door, and side lights enhance the homes curb appeal. Additional features include an attached garage, a finished basement offering versatile living space, built-in speakers (living room and kitchen) and an owned hot water tank. All this, with the added bonus of being just minutes from top-rated restaurants and world-class wineries. This is more than a home - its a place to relax, entertain, and create lasting memories. (id:50886)
Right At Home Realty
5730 Desson Avenue
Niagara Falls, Ontario
Well cared for 1,000 +/- sq. ft. brick bungalow situated on 50' X 105.7' lot. 3 bedrooms, full bath, good size kitchen with oak cupboard doors, built in dishwasher, washer/dryer hook ups. Bonus walk up attic for future development. Sun room along north side of the home, with access to fully fenced private backyard. Updated flooring, full unfinished basement with washer and dryer. Shingles 2021. Aluminum S/F/E. Windows updated, 100 amp breakers, gas furnace, central air conditioning. Situated in the heart of Niagara Falls tourist area. DTC zoning. Excellent investment opportunity. (id:50886)
Royal LePage NRC Realty
410 - 8591 Riverside Drive E
Windsor, Ontario
Welcome to This Beautifully Maintained 1-bedroom, 1-bathroom Condo Perched on the 4th Floor of a Highly Desirable Building on Riverside Drive, Offering Breathtaking Northwest-facing Views of the Detroit River. This Thoughtfully Designed Unit Features a Modern Kitchen with Granite Countertops and Stainless Steel Appliances, Seamlessly Flowing into an Open-concept Living and Dining Area. Large Patio Doors Lead to a Private Balcony, the Perfect Place to Relax and Enjoy Gorgeous Sunset Views over the Water. Just Steps from the Windsor Yacht Club and Marina, This Condo Is Ideal for Professionals, Downsizers, or Anyone Seeking a Refined, Low-maintenance Waterfront Lifestyle. Enjoy Peace of Mind with All-inclusive Condo Fees That Cover Hydro, Gas, and Water, along with the Convenience of In-unit Storage and an Underground Parking Space. As a Resident, You'll Also Have Access to a Range of Exceptional Building Amenities, Including an Indoor Pool, Sauna, Fully Equipped Fitness Room, and Recreation Center-bringing Comfort and Wellness Together to Make Everyday Living Feel like a Retreat. Perfectly Located Near The Ganatchio Trail, Waterfront Parks, Local Shopping, and Dining, This Condo Offers an Unmatched Blend of Convenience, Luxury, and Vibrant Riverside Living. (id:50886)
RE/MAX Experts
1236 Summerville Avenue
Ottawa, Ontario
Looking for a charming home in Carlington? Look no further than 1236 Summerville Avenue! Sunny and bright with southern exposure, this charming home features, 3-Bedrooms, and 2-Full Bathrooms. This home is equipped with a renovated kitchen, renovated bathroom on the upper level and a large back patio. Available December 1, 2025. Rental Application, Credit Report, Pay Stubs from the last 2 months, Government Issued ID, and Letter of Employment Required. 24 hour irrevocable on all offers. (id:50886)
Engel & Volkers Ottawa
120 Ida Street N
Arnprior, Ontario
Nestled on a quiet dead-end street yet just moments from all the conveniences of town, this spacious bungalow offers an exciting opportunity for savvy investors or anyone looking to craft their dream home. With some finishing touches like flooring, paint, and updates, this property is ready to shine.Set on a generous private lot, the home boasts a fenced yard and an expansive back deck perfect for gardening, play, or simply enjoying the outdoors. Inside, the main level features three comfortable bedrooms, a full and a half bathroom, and bright, open living spaces. The kitchen needs to be redone but is already equipped with appliances. A cozy feature wall with a gas fireplace adds warmth and charm. A four-season sunroom with patio doors opens directly to the deck and backyard, creating a seamless blend of indoor and outdoor living.The lower level, previously used as a pet grooming business, offers incredible versatility with two additional bedrooms, large living areas, a beautifully updated bathroom, and a separate entrance. Whether you envision a teen retreat, in-law suite, or an income-producing apartment or Airbnb, this space adapts easily to your needs.With solid bones, bathrooms already in place, and renovations underway, much of the heavy lifting is done leaving you with a perfect canvas to make it your own. Whether you're looking for a family-friendly home with room to grow or a smart investment with rental potential, this property delivers flexibility, value, and an unbeatable location.24 hours irrevocable on all offers. (id:50886)
Solid Rock Realty
6188 Foymount Road
Brudenell, Ontario
Opportunities abound with this unique property. With a few renovations this could be a one bedroom rental and used as an income property. A handi-man special just waiting your magic touch. Numerous apple trees adorn the backyard and invite deer to visit. Recreation knocks on your doorstep, whether it be snowmobile or atv. The history of this area lures people to explore where the pioneers of yesterday tread. Minutes away from the amenities of Barry's Bay or Killaoe. Algonquin Park is only a bit more than an hour away. A must see! (id:50886)
Exp Realty
3374 Angel Pass Drive
Mississauga, Ontario
Furnished 3+1 Bedroom 4 Washroom, Professionally Finished Walk-Out Basement With 3Pcs Full Bath, Granite Kitchen Counters *No Side Walk*1920 Sq.Ft Living Space. 10 X 10 Deck. Walk To Ridgeway Food Plaza, Schools, Parks, Close To Everything, Full Rental Application, Employment Letter, **Current Equifax Full Credit Report** First And Last Month's Rent Deposit, 10 Post-Dated And Key Deposit.** No Pets And No Smoking **Current Two Pay Stubs, Copy Of Photo Id's, 100% Utilities Paid By Tenant. Key Deposit $150.00 (id:50886)
Homelife Superstars Real Estate Limited
1005 - 2301 Derry Road W
Mississauga, Ontario
** Completely Gutted and Rebuilt 3-Bedroom Suite w/ 2 Prkg spots & Locker ** Re-built for the owners' personal use, no expense was spared in this renovation which was done by licensed professionals. The re-designed kitchen has five new s/s appliances: a 4-door fridge, a cook-top stove, a built-in wall oven, a microwave, and a dishwasher. Abundant cupboard space, a pantry, quartz counters and matching backsplash complete this kitchen. A new modern electrical breaker panel has been installed, and the entire apartment has been rewired (city-inspected & approved). Neutral-coloured engineered hardwood flooring flows seamlessly across every room. The 5-pc bath has double sinks and a glass shower. The primary bedroom has a deep walk-in closet, with two more large bedrooms. The inside storage room is pre-wired for a washer and dryer. Enjoy sunsets from your full-length west-facing balcony. Heat, water, internet & cable all included. This is a rare opportunity that blends location, lifestyle, and design. Do not miss out! (id:50886)
Royal LePage Signature Realty
1005 - 2301 Derry Road W
Mississauga, Ontario
** Completely Gutted and Rebuilt 3-Bedroom Suite w/ 2 Prkg spots & Locker ** Re-built for the owners' personal use, no expense was spared in this renovation which was done by licensed professionals. The re-designed kitchen has five new s/s appliances: a 4-door fridge, a cook-top stove, a built-in wall oven, a microwave, and a dishwasher. Abundant cupboard space, a pantry, quartz counters and matching backsplash complete this kitchen. A new modern electrical breaker panel has been installed, and the entire apartment has been rewired (city-inspected & approved). Neutral-coloured engineered hardwood flooring flows seamlessly across every room. The 5-pc bath has double sinks and a glass shower. The primary bedroom has a deep walk-in closet, with two more large bedrooms. The inside storage room is pre-wired for a washer and dryer. Enjoy sunsets from your full-length west-facing balcony. Heat, water, internet & cable all included. This is a rare opportunity that blends location, lifestyle, and design. Do not miss out! (id:50886)
Royal LePage Signature Realty
24 - 120 Falconer Drive
Mississauga, Ontario
Don't Miss Out On This Exclusive Townhouse In Streetsville. This Corner Lot Has Complete Privacy And Feels Like A Semi Detached! Directly Beside Family Friendly Parks And Gorgeous Green Spaces, Steps To Licensed Daycares, Montessori Schools And Public Transit. This Stunning Home Features 3 Large Bedrooms, Pot Lights And Large Windows With An Abundance Of Natural Light. Private Enclosed Backyard Has Newly Installed Composite Fence. Recent Renovations Includes Large Plank Hardwood Throughout, Finished Basement, Upgraded Bathrooms, Modern Doors, Light Fixtures and Ceiling Fans, Custom Zebra Blinds, Interlocking Pavers On Front Walkway, And Newly Built Kitchen Island! Exclusive Parking is Only Steps Away From Front Door. Maintenance Fees Include Cable And Internet. Truly One Of A Kind. (id:50886)
Century 21 Leading Edge Realty Inc.
8665 Russell Road
Ottawa, Ontario
Dream Workshop & Country Living in Navan. Calling all hobbyists, contractors, and toy lovers! This property comes with a massive 40' x 72' outbuilding with a steel roof. The ultimate space for storing machines, cars, equipment, or building the workshop you've always wanted. Few properties offer this kind of opportunity! Set on 2.47 beautifully landscaped acres, just 20 minutes from downtown Ottawa. This bright and spacious High Ranch bungalow offers over 3,400 sq. ft. of finished living space. The upper level (1,848 sq. ft.) features an inviting layout with 2 bedrooms, large closets, an oversize main bath with walk-in shower, jacuzzi tub, and double sinks, plus a convenient powder room and main-floor laundry. Natural light pours through the many windows, and the kitchen opens to a sunny deck, perfect for BBQs and morning coffee. A cozy natural gas fireplace warms the living room, while a large sunroom ideal as a family room or year-round retreat adds even more living space. The finished lower level (1,556 sq. ft.) is just as impressive, with a complete in-law or nanny suite: 2 additional bedrooms, full bath, a large office, a second full kitchen, and a walk-in pantry. Both levels have direct access to the oversized double garage, making this layout perfect for multi-generational living or income potential. In addition to the dream workshop, you'll also find a 14 x 22 shed with a 16 x 22 addition, giving you even more room for storage or projects. See link for more pictures. (id:50886)
Royal LePage Team Realty
1661 Kindersley Avenue
Ottawa, Ontario
Welcome to this beautifully updated and spacious 3-bedroom, 4-bathroom home, featuring a newly finished basement and a double garage! Located in the desirable Chateauneuf neighbourhood of Orléans, this property sits on a fully fenced, pool-sized lot (41' x 134'), perfect for outdoor enjoyment and future expansion. The main floor offers a bright living room with a bay window, a formal dining room, and a cozy family room with a wood-burning fireplace. The kitchen is upgraded with granite countertops, four stainless steel appliances, and connects to a separate eating area with a cathedral ceiling and skylight. A patio door leads to a deep, landscaped backyard with a tool shed and a massive new patio, ideal for entertaining. Upstairs, the spacious primary bedroom features double doors, a walk-in closet, and a 4-piece ensuite with a separate shower. Two additional bedrooms and a full bathroom complete the second level. The newly finished basement (2021) includes a large recreation room, a den (currently used as an office), a 4th bedroom with a double IKEA wardrobe, pot lights, a 2-piece powder room, and wall-to-wall carpeting. The main entrance boasts large porcelain tiles, extending through the powder room, kitchen, and eating area. The rest of the ground and second floors feature wide plank, beautiful, solid hardwood flooring. Updates include: an interlock driveway, stone work from the driveway to the front door, a new roof over the eating area, a new patio door that leads to a new, huge patio (2022), three new windows at the back of the 2nd floor and two new windows in the basement. Mirror sliding doors in the entrance clothes closet. Furnace 2016 w/ a new dehumidifier attached to the furnace, A/C 2020 and an owned HWT. 6 Appliances included. (id:50886)
RE/MAX Hallmark Realty Group
1179 Lloyd Landing
Milton, Ontario
Beautifully maintained 3-storey end-unit townhouse in the heart of Milton! This spacious 3-bedoom home features an open concept on main floor, quatrz countertops, a bright Great Room, modern Kitchen, and walk-out to a private balcony. Enjoy main-floor laundry, added natural light, and extra privacy. Upstairs offers 3 generous bedrooms, including a primary suite with his-and-her closets and a 4-pc ensuite. Lower level includes inside garage access, foyer, and covered porch. Located in a family friendly neighborhood, close to parks, schools, shopping & transit. Move-in ready! (id:50886)
RE/MAX Excellence Real Estate
11 Main Street S
Milton, Ontario
Renovated Mixed-Use Gem on Main St. Campbellville! Circa 1880 building blends timeless historic charm with thoughtful modern updates, offer mixed-use zoning in the heart of picturesque Campbellville -directly across from a Conservation Area. All four levels above grade, providing an abundance of natural light and layout flexibility. Currently separate residential units ideal for multi-gen living, the property also offers excellent potential for professional offices, live-work setups or other permitted commercial uses. Street Level: Features a dedicated entrance off Main Street, with two large rooms and large street facing windows, direct access to storage garage, 3-piece bath plus easy access to the main floor. Main Floor: Showcases 10' ceilings, 8' doorways, windows on all sides, rich hardwood flooring. A renovated chefs kitchen with quartz counters, full-height cabinetry, Wolf gas stove, side-by-side fridge/freezer, stainless steel dishwasher and lg pantry. A vaulted-ceiling family room opens to a private terrace and backyard. Also includes a bright living room, gas fireplace, large dining room, two bedrooms, a stylish 4-piece bath and a laundry room with quartz counters. Second Floor: With separate entrance, features original pine floors, full kitchen, living room, spacious bedroom and large closet. Plus Loft: Open-concept with tin-clad dormer ceilings, pine floors, privacy door, and stunning north/south views.Mature landscaping, private terraces, pergola, fire pit, workshop, and garage/storage space. Private driveway fits 2+ vehicles.A rare opportunity for investors, professionals, or multi-generational families to own a versatile property in a vibrant community. Campbellville is a haven for outdoor enthusiasts with easy access to Hilton Falls, Kelso, and top cycling routes including Limehouse Loop and Escarpment View.Zoning allows for a variety of residential and commercial uses verify with the Town of Milton for permitted options. (id:50886)
Royal LePage Real Estate Services Ltd.
102 - 1705 Fiddlehead Place
London North, Ontario
Discover modern elegance in this main floor boutique-style condo with a fenced in private yard located in the desirable Masonville area, surrounded by upscale shopping and restaurants. This beautifully custom-designed 2-bedroom, 2-bathroom home boasts 10-foot ceilings, an open-concept layout with sleek hardwood floors, oversized windows and a cozy gas fireplace. The gourmet kitchen features custom cabinets, quartz countertops, a built-in gas stove, oven and microwave, seamlessly combining style and function. The spacious primary bedroom offers direct access to a private south-facing patio, an ensuite bathroom with a dual-basin design, a personalized walk-in closet, and custom window coverings, providing the perfect blend of luxury and comfort. Additional highlights include in-suite laundry and perimeter in floor heating, ensuring warmth and comfort throughout the seasons. The property also includes two covered parking spaces and secure entry, providing seamless access to your home. The south-facing private patio and green space truly sets this condo apart, offering a private oasis. Experience upscale living in the heart of Masonville where modern design meets ultimate comfort. (id:50886)
Sutton Group Preferred Realty Inc.
24 Vivians Crescent
Brampton, Ontario
Spacious and Beautiful , 16 feet open to above Fully Detached Home 3+ 2 bedrooms With ( Legal Basement Apaetment )Beautiful stone at Entrance and 2B/R Legal Basement Apartment With Sept Entrance, Separate Living , Dining & Family Room With Fireplace and stone wall , Hardwood Floor & Pot Lights. Kitchen With Quartz Counters & upgraded kitchen Cabinets and S/S Appliances & W/Out to concrete patio for entertainment & family BBQ ,Stairs with iron spindles, Full Private Master Has 5 Piece EnSite & Her W/I Closet & His Glass closet, Total 6 Car Parking Space .Separate Laundry for upstairs & Basement , Spotless 2B/R Basement Apartment with Separate Private entrance & Separate Laundry , Beautiful Landscaped front & Backyard with full privacy & Entertainment. Close to Mississauga & Brampton Boarder & Close to All Amentias. ##### ROOF JULY ,2025 with 15 years Warranty ##### Must See !!! (id:50886)
Century 21 People's Choice Realty Inc.
135 Downing Crescent
London South, Ontario
QUIET CRESCENT! BACKING ONTO GREENSPACE!! Immaculate 4 level side split with great curb appeal situated on a private, premium lot in the heart of Westminster Park. This immaculate 3+1bedroom, 2 bathroom home is perfect for first time home buyers, young professionals, growing families and investors. Step inside to functional daily living that you can feel as you enter each room. Boasting stunning modern finishes, the main level offers a layout with tremendous ease of flow. Bright, sun soaked living room featuring oversized bay window and gleaming Oak hardwood flooring leading to elegant dining area overlooking the backyard. Beautifully appointed Oak kitchen accented by solid surface countertops, subway tile backsplash, built-in pantry and sideboard complimented by display cabinets with glass doors. Upstairs you will find sizeable bedrooms with generous closet space and luxurious spa-like 4 piece bathroom. Fully finished lower level features open and airy family room with high quality laminate flooring and oversized windows, additional bedroom, spacious office, laundry room and 2 piece bathroom. Spend countless summer evenings on the private concrete patio overlooking the picturesque, fully fenced yard. Relax on the adorable front porch, perfect for enjoying that morning cup of coffee or evening glass of wine. Just steps from the WESTMINSTER PONDS, premium hiking trails and sweet serenity awaits you just outside your back door. Located close to all amenities including shopping, restaurants, great schools, playgrounds, Arthur Stringer Public School and Sir Wilfrid Laurier Secondary School. Act fast, this is your chance to live in one of the nicest homes in this neighbourhood! (id:50886)
Century 21 First Canadian Corp

