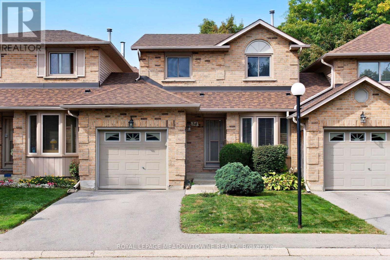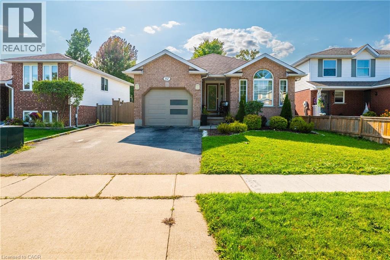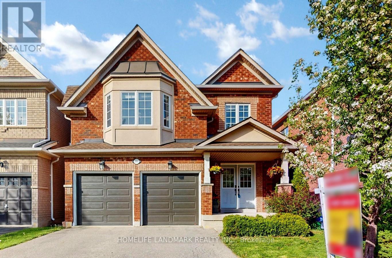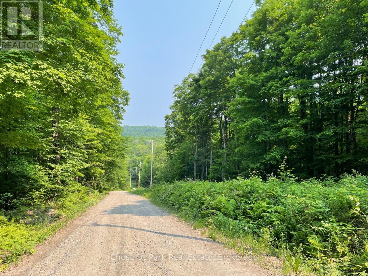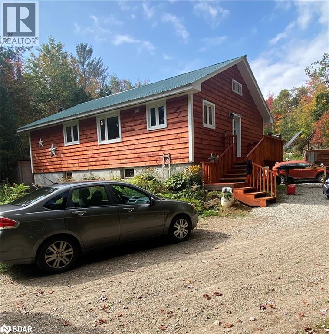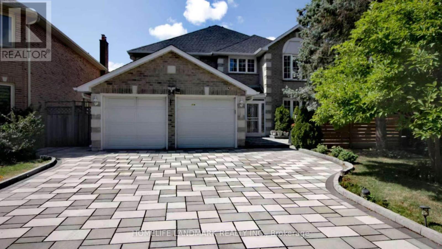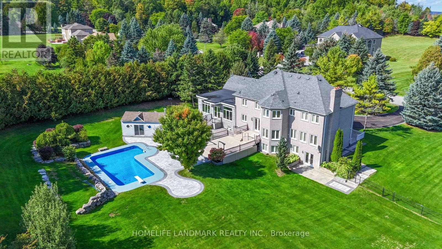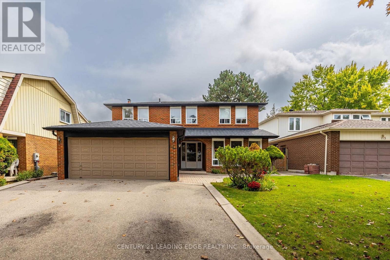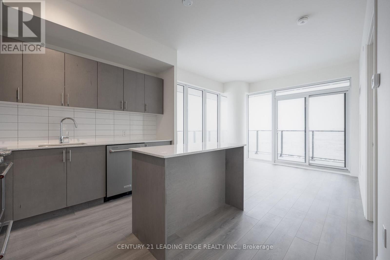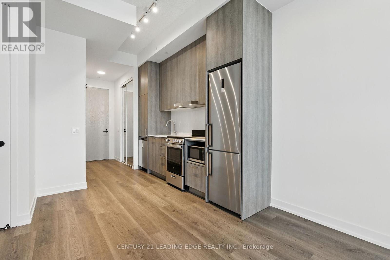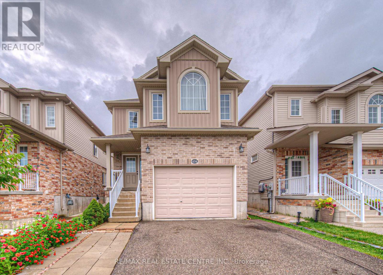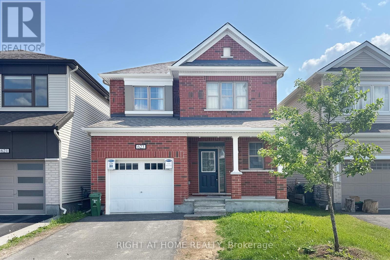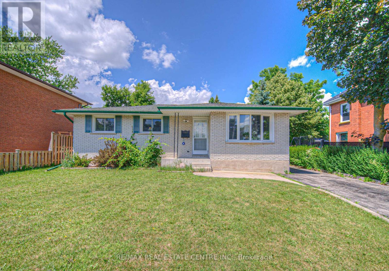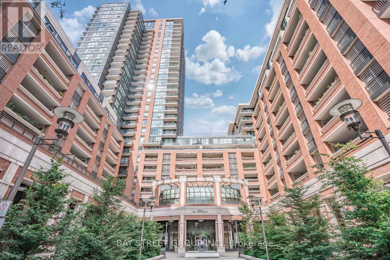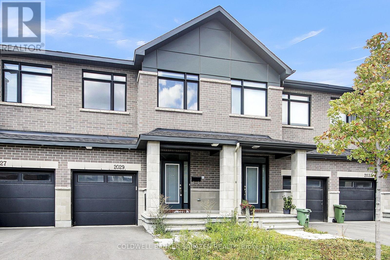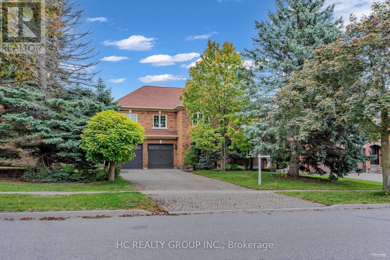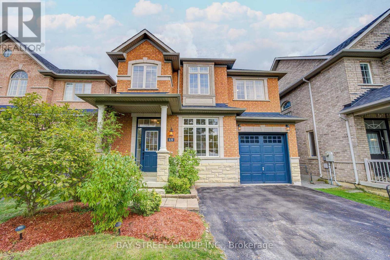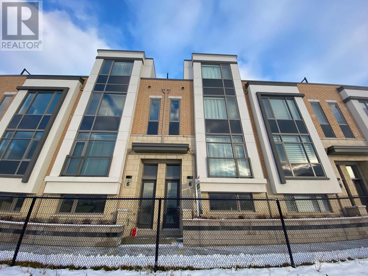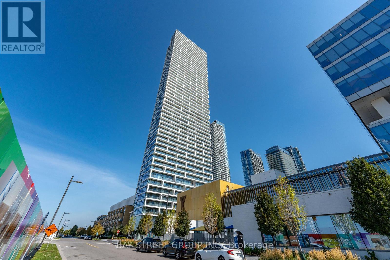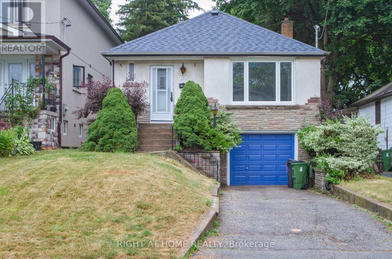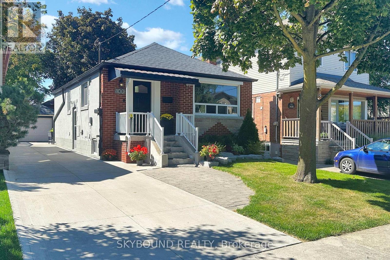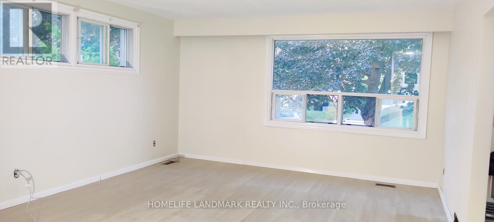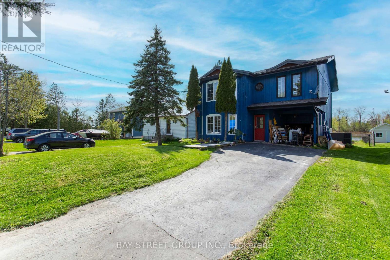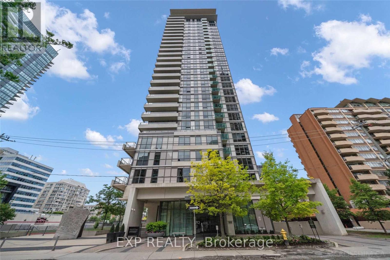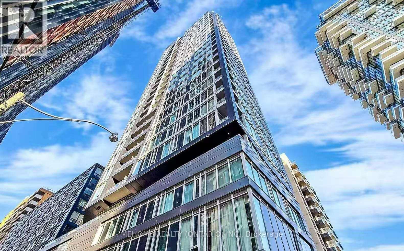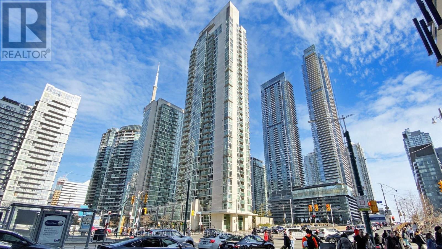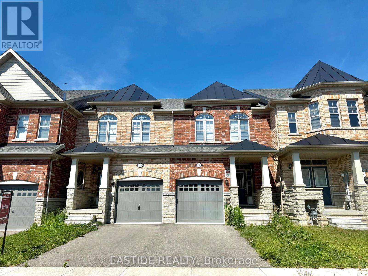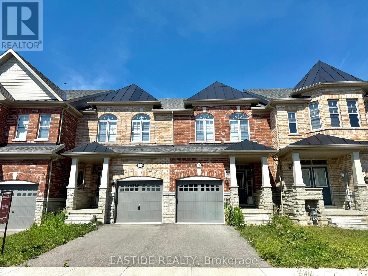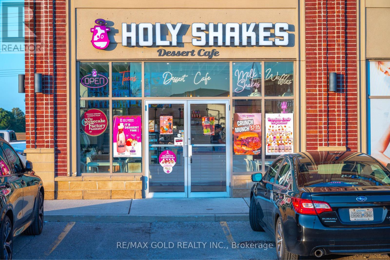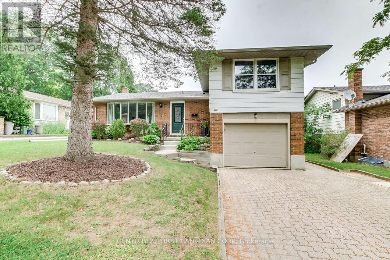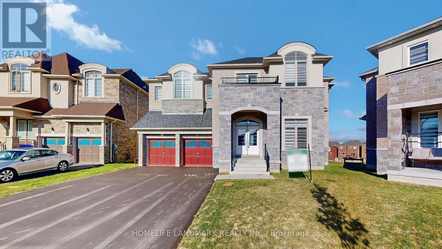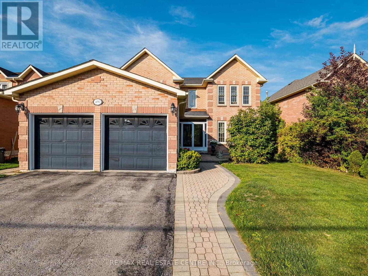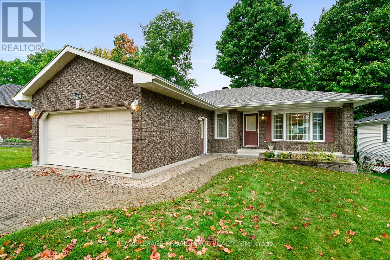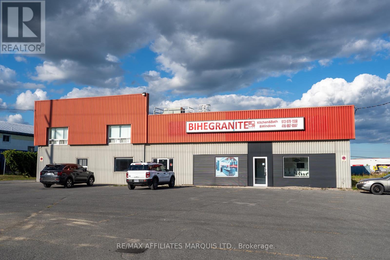34 - 800 Upper Paradise Road
Hamilton, Ontario
Welcome to 800 Upper Paradise Road, Unit 34, nestled in Hamilton's desirable West Mountain community! This well-maintained 2-storey townhome is perfect for families, downsizers, or investors, offering comfort, convenience, and thoughtful updates throughout. Featuring 3 spacious bedrooms, 2 bathrooms, and a single-car garage with access from inside the home. A second parking space on the private driveway is the cherry on top! This home combines functionality with style. Step into your private backyard from the sunken living room, or enjoy the green views by accessing the yard from the gate which allows you to enjoy the common space or ease for guests walking over from the visitor's parking. This yard offers 425sqft of outdoor space, Ideal for relaxing or entertaining. Inside you have a carpet-free home enhanced with pot lights and upgraded light fixtures, creating a warm and inviting atmosphere. Located just steps from schools, shopping, and public transit, and only minutes to local restaurants and major highways, this townhome offers the perfect balance of lifestyle and accessibility. Don't miss your chance to call this home yours! (id:50886)
Royal LePage Meadowtowne Realty
52 Dawn Crescent
Cambridge, Ontario
Welcome to this stunning detached backsplit, ideally situated on a 45-foot lot just minutes from Highway 401. This home features a separate entrance to a fully finished basement, offering fantastic potential for extended family living or rental income. Step inside to a warm and inviting guest room on the right, highlighted by large bay windows that flood the space with natural light. The home boasts pot lights throughout, a dedicated dining area, and a beautifully upgraded kitchen complete with granite countertops and a breakfast bar. From the kitchen, walk out directly to your private backyard with a large deck— perfect for summer entertaining. Upstairs, you'll find a spacious primary bedroom with its own ensuite, while the lower level offers a comfortable family/entertaining area and an additional bedroom. The separate basement suite features a modern kitchen, upgraded bathroom, and in-suite laundry — all with its own private entrance. Don't miss this incredible opportunity — book your private showing today! (id:50886)
RE/MAX Real Estate Centre Inc. Brokerage-3
RE/MAX Real Estate Centre Inc.
2151 Orchard Road
Burlington, Ontario
This Stunning Home Nestled In The Highly Sought-After Orchard Community! Home Features Many Tasteful Updates Including Large Eat-In Kitchen Revamp (2020) With Quartz Counters,5 Burner Gas Stove & S/S Appliances! Primary Bdrm With Walk-In Closet ,4 Piece Ensuite Featuring A Corner Soaker Tub And Glass Shower! A Spacious Great Room Offers Cathedral Ceilings, Bay Window, Gas Fp & Built-In Book Cases! Finished Basement With Full Kitchen, 3P Bathroom, Gas Fireplace, Stone Feature Wall And Perfect Por An In-Law Suite. Direct Access From Garage To Main Floor And Bsmt. Upgrades Include : Fresh Painting & Morden Lights('25), Bath Quartz Counters, Gas Stove and Gas Line to Back Yard For BBQ('21),Garage Doors ('20), Roof & Furnace('18) And More! Minutes To 407, Qew And Go. Excellent School District, Close To Shopping, Restaurants And Amenities. (id:50886)
Homelife Landmark Realty Inc.
0 Coleman Lake Road
Dysart Et Al, Ontario
Well-treed building lot with a level area perfect for your future home or retreat from the city. Affordable price for this 1.5 acre property on a quiet, year-round private road. Only 10 minutes to West Guilford, 20 minutes to Haliburton, and just minutes to a Redstone Lake boat launch for hours of boating or fishing. Hydro is at the lot line and the property lines have been marked. The property is close to Sir Sam's Ski Hill & Ride, and Spa, Kennisis Lake Marina for Pickleball and musical entertainment, and Haliburton Forest and Wildlife for lots of both summer and winter activities. Start planning your new country home on this spectacular, private property. (id:50886)
Chestnut Park Real Estate
1070 Vankoughnet Road Road
Bracebridge, Ontario
Year round new home with 3 bedrooms and 2 bathrooms on 16.5 acres OFF GRID. Wood accents throughout the home with open concept and hardwood flooring. Triple glazed windows and total privacy with a winding driveway from a year round paved road only 15 minutes from Bracebridge. This home has a fulll insulated dry basement. Hot water demand, propane forced furnace, airtight woodstove that is WETT Certified with a fresh air access to keep extra comfort in cold winter. Two large solar panels with a 10,000 kilowatt microgreen system with 8 AGM Batteries. Also a back up Generator with a 12,000 KW that runs the entire home. Drilled 120 foot well with 13 gpm and lots of water you need. Metal roof so no shoveling. The septic is a media filtering system. Over 9 foot Sea Container storage with lots of room for storage. With 16.5 acres and lots of room to hike and play with your family. (id:50886)
One Percent Realty Ltd. Brokerage
Main - 54 Castleridge Drive
Richmond Hill, Ontario
Bright And Spacious Backing On Ravine, 4 Bedrooms & 1 Large office + 3.5 Washrooms Furnished Home w/Renovated & Upgraded within the 5 years, AC(2022) & Furnace(2022). Kitchen Walk Out To Deck. 3 Parking Spaces Including 1 Garage Space. Close To Various Restaurants And Grocery Stores, School, Park. Great Location on a Quiet Street and Enjoy this Beautiful home! (id:50886)
Homelife Landmark Realty Inc.
14 William F Bell Parkway
Richmond Hill, Ontario
Welcome to 14 William F Bell Parkway in Richmond Hill! This Bright 4-bedroom, 4-bathroom townhouse with double car garage with rear lane access and ground floor in-law suite. 9-ft ceilings on the main and second floors, hardwood and tile flooring throughout.upgraded kitchen with quartz counters & SS appliances Modern baths with glass shower. Large terrace. Tesla EV charger in garage.Comes with king-size beds (primary & 3rd floor), sofa, and new fridge w/ ice maker. Washer & dryer currently on ground floor; can be moved back to 2nd floor. Furniture can be stored in basement if not needed.Conveniently located just steps to parks, Richmond Green High School, Costco, plazas, and restaurants, with easy access to Hwy 404. (id:50886)
Homelife Landmark Realty Inc.
90 Offord Crescent
Aurora, Ontario
Exquisitely Stunning Executive Estate on a 1.77 Acre Expansive Private Grounds Surrounded by Mature Trees & Lush Greenery. Featuring over 6,500 Sq.Ft Living Space, this residence blends timeless craftsmanship w/ modern luxury, offering an entertainer's paradise inside & out. The Chef's kitchen is a cooking lover's dream. showcasing rich custom cabinetry, granite counters, A striking oversized center island. Undermount Sink, Tile Backsplash & Top Appls, A Showstopping butler's pantry w/ full-height custom cabinetry, open display shelving & wine lattice, granite counters & full-slab backsplash w/ beverage fridge & Bar sink & a sunlit arched Palladian window w/ plantation shutters over travertine marble floors. The sun-filled Great room w/ soaring ceilings, oversized windows, crystal chandeliers & W/O to garden. The Primary suite is a luxurious retreat offering a spacious bedroom, walk-in closet, and a spa-inspired ensuite with a frameless glass shower, freestanding tub, and dual vanities, All Embraced by resort-style south-facing views. The fully finished W/O Basement presents a private apartment-style setup, complete with a full second kitchen, expansive recretion area, games room. French Door provide a bright Walk-out to the backyard, making this level ideal for multi-generational living, guests or entertaining. Step outside to discover an extraordinary backyard oasis. A multi-level deck overlooks manicured gardens, stone patios, and a sparkling in-ground pool with an adjoining pool house. Towering trees and lush landscaping surround the property, offering both privacy and natural beauty. A three-car garage and extended driveway provide over 20 ample parking. Close to golf courses, trails, and shopping, this estate combines the best of elegance and modern convenience. A rare offering in an exclusive setting designed for refined living and unforgettable entertainment. (id:50886)
Homelife Landmark Realty Inc.
115 Simonston Boulevard
Markham, Ontario
*OPEN HOUSE OCT 4 AND 5, 1PM-4PM* Welcome to the sought-after and vibrant community of German Mills. Sun-Filled 4 Bedrooms Detached Home, Spacious Rooms And Excellent Layout. Home is situated on a Wide 50 foot Lot, Semi-Finished Basement with 2 additional bedrooms, 1 bathroom, living room, SEPARATE ENTRANCE, and a Kitchen set up ready for you to add cabinetry and appliances. This potential basement apartment could rent for approximately $2,500/Month, Private Backyard with Spacious Deck and a a large swimming pool! Close to Everything: Parks, Top Ranking Schools (German Mills P.S. 8.3 rating & Thornlea Secondary School 8.5 rating) Highway 404 and 407, Plaza, Supermarket, Parks, etc. (id:50886)
Century 21 Leading Edge Realty Inc.
1521 - 9000 Jane Street
Vaughan, Ontario
Welcome To Charisma Condos, 2 Bedroom, 2 Bathroom Condo In The Heart Of Vaughan At Jane & Rutherford. This Unit Features 817 Sq.Ft and 345 Sq.Ft Wrap Around Balcony With Unobstructed Views of The City. Open Concept Layout, Fully Upgraded Decor Finished Including 9' Ceiling, Hardwood Floors, Quartz Kitchen Counter Top With Center Island, Spacious and open living room and large primary bedroom features a large double closet. The unit includes 1 parking space and 1 locker. Resort-style amenities featuring modern fitness facilities, an outdoor pool with terrace and BBQs, yoga room, lounge, billiards room, theatre, and a party room. 24 hours concierge Service. Steps From Vaughan Mills Mall, Minutes away from Vaughan Metropolitan Subway Station, Canada's Wonderland, Cortelucci Vaughan Hospital, York University, Go Transit, and various gourmet eateries and shops. (id:50886)
Century 21 Leading Edge Realty Inc.
922 - 38 Simcoe Promenade
Markham, Ontario
Welcome to the heart of downtown Markham. Step into a world of elegance and sophistication with this exquisite condo. This vibrant community combines modern living with convenient access to a wealth of amenities, making it the perfect retreat for those who appreciate both luxury and lifestyle. Residents of this luxury condo enjoy a range of exclusive amenities, including a state-of-the-art fitness center, a rooftop terrace with stunning city views, and a stylish lounge area for social gatherings. Situated in downtown Markham, you'll find yourself surrounded by an array of dining, shopping, and entertainment options. Discover a lifestyle of comfort and luxury in this exceptional condo in downtown Markham. Whether youre looking for a vibrant community or a serene retreat, this residence offers the perfect blend of both. Come experience the pinnacle of modern living and make this stunning condo your new home! Close walk to all amenities, 1 parking and 1 Locker! Close walk to all amenities ! Located near highway 404 & 407, Viva and GO Station, York University, YMCA, GoodLife Fitness, VIP Cineplex, restaurants, and shops. (id:50886)
Century 21 Leading Edge Realty Inc.
3217 - 195 Commerce Street
Vaughan, Ontario
Welcome to 195 Commerce Street, Unit #3217, in the heart of Vaughan! An exquisite condominium offering contemporary living with stunning panoramic views of the city. This spacious one-bedroom, one-bathroom unit features an open floor plan with elegant finishes, including sleek hardwood floors, modern kitchen with high-end appliances, and a spacious living area perfect for relaxation or entertaining. Large windows allow natural light to flood the space, enhancing the bright and airy atmosphere. Enjoy the convenience of in-unit laundry and the buildings top-tier amenities, including a fitness center, rooftop terrace, and 24/7 concierge service. Located in a prime urban location, you'll be steps away from shopping, dining, and public transportation, making it the perfect spot for a dynamic city lifestyle. Dont miss the chance to make this stylish condo your new home ! (id:50886)
Century 21 Leading Edge Realty Inc.
621 - 233 Beecroft Road
Toronto, Ontario
Client RemarksLess Than 5mins Walk To Subway Station | In The Heart Of North York, Mel Lastman SQ, North York Centre, Gibson + Dempsey Parks, Schools, Library ,Theaters ,Shopping Centre ,Loblaws & Delicious Restaurants All Just Steps Away | Save $$, All Utilities, One Parking & One Locker Included In Rent | Practical Floor Plan, Tons Of Natural Lighting, Hardwood Floors, Ensuite Laundry | Open Balcony With Unobstructed Sunny East View | 24 Hrs Concierge, Visitor Parking (id:50886)
Century 21 King's Quay Real Estate Inc.
27 Magnolia Lane
Barrie, Ontario
Lease To Own Option Available! Welcome to 27 Magnolia Lane a beautifully designed 2-storey townhome offering over 1,250 sq ft of thoughtfully laid-out living space. This 3-bedroom, 3-bathroom home features a spacious open-concept layout, ideal for modern living and entertaining. The sun-filled great room flows seamlessly into the dining and kitchen areas, all enhanced with luxury vinyl plank flooring and contemporary finishes throughout. The kitchen boasts quartz countertops, sleek cabinetry, and a functional design perfect for home chefs. Step outside to a private, enclosed terrace ideal for morning coffee or evening relaxation. The upper level offers generously sized bedrooms, including a primary suite with an ensuite bath and large closet. Additional highlights include a private garage with inside entry, driveway parking, and upgraded features throughout. Enjoy the perfect blend of convenience and tranquility live just steps from the GO Train, nestled amongst lush greenery, parks, playgrounds, and scenic trails. Minutes to shopping, top-rated schools, and the stunning shores of Lake Simcoe. Whether you're a first-time buyer, downsizing, or investing, this move-in-ready home checks all the boxes. Dont miss this opportunity to live in one of the area's most connected and growing communities! Floorplan attached. (id:50886)
Century 21 Leading Edge Realty Inc.
434 Woodbine Avenue
Kitchener, Ontario
Welcome to 434 Woodbine Avenue, a beautifully maintained, family home offering over 2,800 sq. ft. of living space with North-East facing in the highly sought-after Huron community. This 4+2 bedroom, 4.5-bathroom home features a recently updated main floor with elegant hardwood flooring, updated baseboards, modern pot lights, upgraded light fixtures, and a fresh coat of paint that enhances the homes natural brightness. Thoughtfully designed for family living, The Main Floor With Spacious Living rooms And Family Room/Dinning Room (optional) & Breakfast Area!! Kitchen Is Equipped With Quartz Countertop & S/S Appliances!! The Best feature of this home is, it includes two primary bedrooms, each with its own full ensuite, and two additional spacious bedrooms that share a third full bathoffering comfort and privacy for everyone. The fully finished basement includes a separate entrance through the garage and features 2 bedrooms, has potential in-law suite or for multi-generational living. An oversized single-car garage and a double driveway provide ample parking for up to three vehicles. Conveniently located just a few hundred meters from both public and Catholic elementary schools and huron Heights high school, and within a short distance to Longos, Shoppers Drug Mart, banks, restaurants, and more. Enjoy access to the areas largest recreational Schlegel park just 2 km away, with a brand-new multiplex and indoor pool facility currently under construction. With its spacious layout, unbeatable location, and move-in-ready condition, this home checks all the boxes. Dont miss outschedule your private showing today! (id:50886)
RE/MAX Real Estate Centre Inc.
623 Perseus Avenue
Ottawa, Ontario
Beautiful detached home located in Half Moon Bay. Whether you are a young professional or you are looking for a place for your family, this rarely offered new home with south-exposure is sure to impress. This spacious home has 3 bedrooms and 2.5 baths with chef's kitchen, breakfast area, bright living room, formal dining room and plenty of storage spaces in the basement. Primary bedroom has a 4-pc ensuite and walk-in-closet. 2 good size bedrooms, main bath and laundry complete the 2nd level. Fully fenced backyard is perfect for outdoor activities and family fun. Close to schools, parks, Minto Recreation Complex, restaurants, shops and & so much more! Some photos were taken before the previous tenant moved-in. Tenant pays water & sewer, hydro, gas, HWT rental, telephone, cable/internet, grass cutting, snow removal. For all offers, Pls include: Schedule B&C, income proof, credit report, reference letter, rental application and photo ID. Tenant insurance is mandatory. (id:50886)
Right At Home Realty
523 Dunbar Road
Cambridge, Ontario
Beautifully kept bungalow in a quiet and desirable Cambridge neighborhood with no front neighbors facing a peaceful conservation area for added privacy and tranquility. This charming home features 3 spacious bedrooms on the main floor and a 2-bedroom basement apartment with a separate entrance ideal for rental income or multigenerational living. Freshly painted throughout and sitting on a large 51 x 120 ft lot, it boasts a huge deck and a private backyard perfect for family gatherings or relaxation. Parking for up to 4 cars. All major amenities are just minutes away including schools, parks, shopping, public transit, and highway access making this home as convenient as it is comfortable. A rare opportunity to own a move-in-ready bungalow with income potential in a prime location! (id:50886)
RE/MAX Real Estate Centre Inc.
331 - 830 Lawrence Avenue W
Toronto, Ontario
Embrace modern urban living with this inviting 2 Beds & 2 Full 3-Pc Bathrooms, Bright, Open Concept Layout With A Spacious Balcony Is Waiting For You To Call It Home. Primary Bedroom And 2nd Bedroom Has Custom Closets by California Closets. Balcony Is Approx. 200 Square Feet And Comes With Malibu Swing Chair For You To Enjoy. With its prime location, just steps from Lawrence West Subway Station and a short drive from Hwy 401, Allen Road, Yorkdale Mall, schools, and a variety of retail and grocery options, this condo is the ideal urban retreat. (id:50886)
Bay Street Group Inc.
2029 Allegrini Terrace
Ottawa, Ontario
Welcome to this stunning newer townhome located in the desirable Trailwest community of Kanata/Stittsville. Offering 3 bedrooms and 3 bathrooms, this home combines space, comfort, and modern style.The main level features gleaming hardwood floors, a spacious open-concept living and dining room with a cozy gas fireplace, and a bright kitchen with quartz countertops, stainless steel appliances, ceramic tile flooring, and a large islandperfect for entertaining. Upstairs, the primary bedroom offers a private ensuite with a shower and a walk-in closet, while the secondary bedrooms are generously sized. The fully finished basement provides a versatile rec room, ideal for family activities or a home office. Freshly painted throughout, this home is move-in ready and located close to excellent schools, parks, trails, and all amenities. (id:50886)
Coldwell Banker Sarazen Realty
50 Bryant Road
Markham, Ontario
Exquisitely finished approx. 3000 square feet detached house, 48x112 feet lot, a true sanctuary that blends modern sophistication with timeless appeal, this is more than a house, it is a private retreat waiting to be called home. Smart home system with automatic lighting control, voice control and equipment control. Smooth ceiling throughout, pot lights, skylight above staircase, filled with natural sunlight, high end finishes, engineered hardwood floor throughout, gourmet kitchen, quartz countertop and backsplash, high end appliances, built-in oven and microwave, smooth cook top, spa-like bathrooms, optimized layout. Main floor with office and 3 pcs washroom, elegant laundry room with quartz countertop and cabinet. Master bedroom with high end ensuite washroom, freestanding bathtub, large glass shower, LED mirrors, walk-in closet. Large family room with classic wood-burning fireplace. Upgraded 200 AMP electrical supply, Tesla EV charger, with ESA certificate. Driveway 2025, shingle 2024, water tank 2021, furnace and AC 2010. Finished media room in basement. Walk to schools, parks, bus stations, restaurants, close to plazas, shopping mall, quick access to Hwy 407, 404 and 401. Don't miss it! (id:50886)
Real One Realty Inc.
175 Strathearn Avenue
Richmond Hill, Ontario
Don't Miss Out On This Impressive Stunning Executive Home On The Picturesque 60' Lot To Settle Your Family In Prestigious Bayview Hill, Tucked Away On A Quiet St. & Family Friendly Neighbourhood With Amazing Neighbours. Real High-demand Community For Decent Families. Approx. 3200 SqFt. Above Ground, Great Functional Layout, No Wasted Space, Boasts Tons Of Storage. Massive Windows Surround With Sun-Filled. Interior Freshly Painted. Brand New Hardwood Flooring on 2nd Floor & Brand New Carpet on Stairs. Generous Bedroom Sizes Are Evident. Main Floor Office. Convenient Access To Home Directly From Garage. Extra-long Driveway Parking Spaces For 4 Cars. Enjoy Your Summertime With Family In The Fully Fenced Backyard With Over 145 Feet Of Depth. Large Deck Comes With Elec./Water/BBQ Gas Hook-Up. Coveted Location, Easy Access To Hwy, Go Train Station, Schools, Shops, Parks, Community Centre & So Much More! It Will Make Your Life Enjoyable & Convenient! A Must See! You Will Fall In Love With This Home! ***EXTRAS*** Owner Meticulously Maintained, First Time In The Rental Market! Top Notch School District! (id:50886)
Hc Realty Group Inc.
15 Sisley Crescent
Vaughan, Ontario
Welcome to premium living in this meticulously maintained, 36 ft wide detached home nestled on one of the most private and quiet cul-de-sacs in highly sought-after Thornhill Woods. Zoned in top-ranked schools (Thornhill Woods P.S., Stephen Lewis S.S., St. Theresa of Lisieux Catholic H.S.), this residence boasts over 3,200 sq ft of finished space featuring the largest, rare 4-bedroom layout (2,288 sq ft above grade) plus a professionally finished basement with an extra bedroom, bathroom, and recreation room. Designed for modern life, the main floor showcases 9 ft ceilings, hardwood flooring throughout, and a bright, open concept; the generous kitchen is updated with brand new quartz countertops and backsplash, overlooking a walkout to a private backyard with a 2-level deck perfect for entertaining. Upstairs, enjoy four large bedrooms, including a primary retreat with a newly renovated spa-like ensuite. Modern conveniences include an installed EV charger, upgraded lighting, great curb appeal with no sidewalk, and parking for 4 cars. Conveniently located close to Hwy 407/7, GO stations, and all amenities, this truly move-in ready home is in one of Vaughan's most desirable family-friendly neighborhoods. (id:50886)
Bay Street Group Inc.
1015 Ralston Crescent
Newmarket, Ontario
Stunning 4 bed, 4 bath custom home nestled In Stonehaven's Prestigious Copper Hills Community. Perfect for entertaining & the Growing Family. Open-concept Kitchen With Large Island and Granite Counters. 9 Ft Ceiling for first floor. Primary Bedroom includes a walk-in closet. Other 3 bedrooms are all generously sized. Large undecorated basement space for you to unleash your design imagination in the future. Heat pump 2023. Top-ranked schools. minutes to shops & amenities. (id:50886)
Homelife New World Realty Inc.
Smart Sold Realty
8 Teasel Way
Markham, Ontario
Luxurious Brand New 2400 Sqft (Biggest Model) Modern Townhouse In The Heart Of Unionville. 2 Car Garage, 9' Ceiling Thru-Out, 4 Ensuites, Huge Master Bedroom W/O To Terrace, Custom Mdf Kitchen Cabinet W/ Backsplash/Quartz Countertop/Huge Island, Porcelain Floor Thru-Out, Hardwood Floor On Main, Oak Stair W/ Iron Picket, Finished Den In Basement, Walking Distance To Supermarkets, Banks, Restaurants, Main St, Too Good Pond, Unionville Hs, Facing Future Park, Must See!! (id:50886)
Homelife New World Realty Inc.
3208 - 5 Buttermill Avenue
Vaughan, Ontario
Welcome to Transit City 2! Built in 2020 by CentreCourt Developments, this freshly updated, move-in ready 2-bedroom residence combines style, comfort, and convenience in one of Vaughan's most dynamic communities! Bathed in natural light, the suite showcases soaring 9-ft ceilings, floor-to-ceiling windows, and a seamless open-concept living and dining area. The modern kitchen is appointed with quartz countertops, an under-mount sink, and sleek finishes, while rich laminate floors add warmth throughout. From your south-facing perch, enjoy unobstructed views and a lifestyle steps from the VMC subway, the new 100,000-sf YMCA, shops, cafés, and fine dining. Minutes to York University, Vaughan Mills, and major highways, this master-planned community offers unparalleled amenities: a 9-acre park, 24-hour concierge, rooftop terrace, golf/sports simulator, party lounge, and more. A perfect blend of sophistication and convenience in an unbeatable location. Do Not Miss! (id:50886)
Bay Street Group Inc.
101 Eastville Avenue
Toronto, Ontario
Live The Beachside Lifestyle In The Heart Of Cliffcrest! This Fully Renovated And Charming 3+1 Bedroom Home Offers 2 Beautifully Upgraded Bathrooms, Hardwood Flooring Throughout, And A Rare Above-Grade Finished Walkout Basement. Fully Paid Off Tankless Water Heater, No Need To Lease. Create Summer Memories At Bluffer's Park And The Marina. Enjoy Your Morning Walk At The Beach! Lots Of Trails Throughout This Family Friendly Community. Fairmount P.S, RH King High School And St. Agatha P.S School (French immersion) Districts. GO Station Is 5Minutes Away, Less Than 20 Minutes To Downtown. 5 Minutes Walk To Bus Stop, 3 Different Bus Routes At Kingston And St. Clairs To Warden Station, 3 Buses Every 5 Minutes, 30 Minutes To Downtown. 5 Minutes Walk To Grocery Store, Bakery, Shoppers And LCBO. (id:50886)
Right At Home Realty
100 Lankin Boulevard
Toronto, Ontario
Pride of ownership shows throughout this immaculate 2 bedroom Bungalow ... on a quiet street (rare!) ... in this demand East York neighbourhood. Superior recent renovations include gorgeous kitchens and bathrooms on both floors. Light floods the main floor through a central skylight and large windows. Entertain and Cook in style! Enjoy the contemporary luxurious features such as the double oven, Cambria countertops, fab tile backsplash, coffee station, sleek Stainless steel Appliances and Double Sink. The handsome, well designed basement kitchen features a heated floor extending through the hall and bathroom. The Lower level laundry is located separately (can be accessed by both levels). Note the bonus of 2 separate entrances to the spacious self contained in-law suite (recent new wide walk-out and drain built!). Enjoy the huge west-facing backyard with its amazing entertainment-size patio...yet lots of yard space for lawn and garden and a shade tree for hot summer days. Spacious garage with storage cabinets. Extra-wide private drive with over 80 feet in length allows for multi-car parking (up to 4 cars in tandem)... plus 1 car garage parking! Electrical outlet at driveway for convenient car charging. New wood fencing at back. Extensive landscaping in recent years involving soft and hardscaping (concrete and stone). All these expensive upgrades are sought-after amenities that you can enjoy ... just move in! You will further appreciate your new neighbourhood and all it has to offer ... and around the corner you'll find the charming Coxwell upper village area with it's small shops, eateries, Starbucks & more. Of course, you're so well situated close to transit, schools, parks and recreational facilities. Join us at open houses on Saturday and Sunday from 2 to 4 pm on Sept. 27 and 29 . View the virtual tours/3D to fully appreciate the unique features of this home and recent outdoor landscaped spaces. (id:50886)
Skybound Realty
Main Unit - 22 Buena Vista Avenue
Toronto, Ontario
Affordable 3-bedroom unit in a detached house conveniently located in Kennedy /Finch area. Top Ranked schools, Restaurants, shops nearby. Easy access to Highway 401. 2 parking included. Tenant to pay $200 monthly for utilities. Shared laundry in basement. (id:50886)
Homelife Landmark Realty Inc.
568 View Lake Road
Scugog, Ontario
Welcome to your lakeside escape! This charming cottage offers a spacious and sun-filled living and dining room, perfect for relaxing or entertaining while enjoying stunning lake views. The bright master bedroom features a private balcony overlooking the water a serene spot for morning coffee or stargazing at night. Two additional large bedrooms provide plenty of space for family or guests. With 1.5 bathrooms and an open, airy layout filled with natural light, this retreat combines comfort and beauty. Just a one-hour commute to Toronto, yet it feels like a world away. Come live where the eagles nest and the otters play! Enjoy your own private dock and make the most of all-season recreation boating, fishing, swimming, and more. Whether you're looking for a peaceful weekend getaway or a year-round home, this is a rare opportunity to own a piece of paradise. Don't miss your chance to live the lakefront dream! (id:50886)
Bay Street Group Inc.
2311 - 70 Roehampton Avenue
Toronto, Ontario
Welcome to Republic 2 by Tridel, one of Toronto's most renowned condo developers. This spectacular 2-bedroom + den, 3-bath suite showcases unobstructed southeast views of the Toronto skyline. Designed with an open-concept layout and floor-to-ceiling windows, it offers nearly 1,700 sq. ft. of bright, airy living space with soaring 10-ft ceilings. An oversized open balcony extends the living space outdoors, while the spacious den with a built-in Murphy bed easily serves as a third bedroom with generous built-in storage. The suite also features a custom gourmet kitchen w/spacious centre island, a full-size laundry room with a sink, and the exclusivity of having only six suites on the 23rd floor. All this, just steps from a top-ranked high school, TTC transit, grocery stores, major supermarkets, acclaimed restaurants, theatres, bars, and the vibrant lifestyle amenities of Yonge & Eglinton. **Remote blackout blinds in bedrooms, translucent blinds in living areas, premium parking spot in front of elevator, three cabanas with BBQs (one year-round), spa with sauna, gym, function and theatre rooms, ample visitor parking, and two guest suites.** (id:50886)
Exp Realty
1205, 2nd Bedroom - 68 Shuter Street
Toronto, Ontario
Share Accommodation! Sunny 2nd Bedroom with stunning southwest corner views! Just minutes from TMU, Eaton Centre, U of T, Dundas Square, George Brown College, Massey Hall, and TTC subway. Quick access to the DVP and Gardiner Expressway. Enjoy premium amenities, including a gym, party room, and outdoor terrace .**Extras**: Stainless Steel Appliances: Refrigerator, Stove, Microwave, B/I Dishwasher, Stacked Washer & Dryer. (id:50886)
Mehome Realty (Ontario) Inc.
2011 - 19 Bathurst Street
Toronto, Ontario
South Facing 3 Bedroom 2 Bathroom Corner Unit With Unobstructed Lake views. Catch The Sunset On Your Massive 181sf Balcony. Modern Finishes Throughout, Undercabinet Lighting, Engineered Quartz Countertops & Marble Washrooms. Loblaws Flagship Supermarket, Shoppers Drug Mart, LCBO & 50,000Sf Of Essential Retail At Your Doorstep. Steps To The Lake, Billy Bishop Airport, Restaurants, Shopping, Financial/Entertainment District, Parks, Schools, Sports Arenas & More! Easy Access To Highway/TTC. 24 Hrs Concierge, Party Room, Pet Spa, Yoga, Gym, Pool, Rooftop Terrace, Kids Playroom Guest Room (id:50886)
Mehome Realty (Ontario) Inc.
3508 - 397 Front Street W
Toronto, Ontario
Welcome to 397 Front Street West, Suite 3508 where the city skyline is your backdrop and downtown Toronto is your playground.Perched high above the core, this residence offers captivating and unobstructed views that inspire by day and sparkle by night. Inside the unit, you' ll find an updated and modern, floor-to-ceiling windows and an open layout drenched in natural light. The spacious living area, bedroom, and den provide flexibility with the den as the perfect home office or guest room while the neutral kitchen ties the space together seamlessly. And yes, parking is included.This isnt just a condo. Its a front-row seat to Toronto living without sacrificing indoor comfort or space.This location and these views are the epitome of work hard, play hard. Walk to the downtown financial core, stroll to the waterfront, or recharge at Torontos hottest new restaurants at The Well. Prefer Prefer nightlife? You're steps from King Streets vibrant social scene. Dont feel like walking? Transit is at your doorstep, and with quick access to the Gardiner Expressway, you're always connected. (id:50886)
Keller Williams Referred Urban Realty
3409 - 295 Adelaide Street W
Toronto, Ontario
Luxury Condo Bright Spacious 2 Bdrm Corner Suite On Higher Flr W/ Sw Breath-Taking Lake Views* Pinnacle On Adelaide* Over 780Sf+50Sf Balcony* 9 Ft Ceilings *Functional Split Bedroom at Each Corner & 1&1/2 Bath Layout*Amazing Facilities*Step To Entertainment & Financial District., Subway, Ttc. (id:50886)
Bay Street Group Inc.
18 Cadillac Ave Avenue
Toronto, Ontario
What a true, warm and peaceful home! Seeing is believing! Just here! In one of Toronto's most coveted, charming and promising family-friendly neighbourhoods which offer both immediate value and incredible potential! THE BEST "BANG FOR YOUR BUCK"! 50*120 ft lot. Fully renovated home over $200000. Separate two-bedroom/two-bathroom basement (currently renting for $2250/month). Large terrace. Perfectly suitable for self-occupied, self-occupied & rent, and investment. Just mins to TTC, Subway, Hwy 401, top raked schools, parks, community centres, shops, Yordale Shopping Centre (the highest-performing shopping mall in Canada) and much more! (id:50886)
Jdl Realty Inc.
403 - 1 Cardiff Road
Toronto, Ontario
FURNISHED**Luxury Executive One Bedroom And A Den Suite* Willing to consider rental periods of at least 6 months and long term.*The Cardiff Condos On Eglinton* , ONE PARKING SPOT & ONE LOCKER included, Open Balcony* Open Concept Design*Luxurious Finishes Thru Out*Modern Kitchen,*Laminate Floors Thru Out ,Conveniently Located At Yonge & Eglinton With Parks Nearby, Transit At Your Doorstep Including Subway Station, Restaurants, Groceries, Cinemas & Shopping Mall* **EXTRAS** FRIDGE, STOVE, MICROWAVE, DISH/WASHER, WASHER AND DRYER, Rooftop Terrace, Theater Room, Game and Party Room and Full equipped Gym. (id:50886)
First Class Realty Inc.
220 Burnhamthorpe Road W Unit# 1004
Mississauga, Ontario
Live Like Royalty in this Beautiful Fully Renovated With Custom Finishes. !!!! Rare Opportunity To Own This Fantastic Fully Upgraded Condo With Modern Finishes Which Are Nothing Like Your Typical Cookie Cutter Builder Stuff. Large Open Concept ++++1 BEDROOM + 2 DENS & 2 FULL WASHROOMS LAYOUT++++. One Den Is Enclosed & Can Easily Be the 2nd Bdrm , Has a Closet too!! 2 Full Modern Washrooms. Newer Two Tone Kitchen W/Custom Cabinets, Quartz Counters With A Waterfall Breakfast Bar. Custom Backsplash, Newer SS Appliances. 2 Full Bathrooms W/Designer Fixtures & Custom Vanities. Unit Come With 9' Ceilings & An Open Concept Living & Dining Room. Wide Plank Laminate Flooring & Porcelain Tiles Throughout. A Spacious Master That Has His & Her Closets. With a 4 Pce Ensuite Washroom With Extra Custom Storage Cabinets *** ALL UTILITIES ARE INCLUDED IN THE CONDO FEES**. Great Building Amenities Includes a 24-hour concierge, gym, A Large Indoor Pool, Hot Tub, Sauna, Party/Conference Room, Outdoor Patio With Bar-bq, Children's Play Area, Mini -Putt, games room, guest suites, car wash, EV chargers and plenty of indoor visitor parking. Too Many Upgrades To List. All Updated Modern Light Fixtures, Pot Lights W/Dimmers, Dramatic Indirect lights. Upgraded Baseboards, Garden Door LEads To An Open Balcony / Gorgeous Views Of Square One & Celebration Square! Go Station Mins To Public Transit. Close To Hwy 401,403 & 407 & Every thing Mississauga's Vibrant Downtown has to offer!!! COMES WITH ONE UNDERGROUND PARKING & ONE LOCKER. *** PHOTO 8 IS VIRTUALLY STAGED TO SHOW THAT ONE OF THE DEN CAN BE USED AS A BEDROOM*** (id:50886)
Kingsway Real Estate Brokerage
116 Finegan Circle
Brampton, Ontario
Welcome to this lovingly maintained 3-bedroom townhome in the highly desirable Creditview community of Brampton. With rich espresso laminate flooring throughout, this home offers a warm and modern touch. The upgraded kitchen features stainless steel appliances, a ceramic backsplash, and opens into a bright, open-concept living and dining area with a walk-out to a fully fenced backyard perfect for entertaining or family time.Upstairs, the spacious primary suite boasts a walk-in closet and a 4-piece ensuite with a soaker tub and separate shower. Two additional bedrooms share another full bath, offering comfort and privacy for the whole family. The unfinished basement provides endless potential for future customization.Ideally located near parks, trails, the GO Station, schools, shopping, and more this home is a wonderful opportunity for growing families or first-time buyers. Power of Sale(Property Sold As-Is-Where-Is Condition) (id:50886)
Eastide Realty
118 Finegan Circle
Brampton, Ontario
This move-in-ready 3-bedroom townhome in Bramptons desirable community combines quality craftsmanship with modern upgrades. Hardwood floors, oak stairs, and 9-foot ceilings create a bright, open-concept main floor. The upgraded kitchen features quartz counters, premium cabinetry, stainless steel appliances, and a ceramic backsplash, flowing into dining and living areas that open to a fully fenced backyard.Upstairs, the primary suite includes a walk-in closet and 4-piece ensuite with soaker tub and separate shower. Two additional bedrooms share a full bath, and the unfinished basement with a large window offers excellent potential for a rec room, office, or guest space.Perfectly located near parks, trails, top schools, GO Transit, shopping, and dining a fantastic opportunity for families seeking style, comfort, and convenience. Property is being sold under Power of Sale with no representations or warranties of any kind. (id:50886)
Eastide Realty
61 James Snow Pkwy Parkway N
Milton, Ontario
Turnkey Opportunity! Own a thriving Franchised Holy Shakes business in Milton, perfectly positioned at James Snow Pkwy N & Main St E. This high-traffic location is surrounded by a dense residential neighborhood, Hwy 401 accessibility, and a major big-box store, guaranteeing a steady customer flow. With a long lease term and immense growth potential, this business is a goldmine waiting for your expertise to reach new heights! (id:50886)
RE/MAX Gold Realty Inc.
440 Castlegrove Boulevard
London North, Ontario
Welcome to this spacious and beautifully maintained 3+2 bedroom, 4-level backsplit tucked away in one of North London's most desirable neighbourhoods! Just steps from University Heights Public School and minutes to Western University, this property is the perfect fit for families and investors alike. Move-in ready with numerous updates: all flooring has been replaced in the past 3 years, roof (2020), furnace & A/C (2022), plus a brand-new kitchen island that adds both style and function. Bright, inviting living spaces spread across four levels offer incredible flexibility if you need room for a growing family or potential rental income. The location is hard to beat, close to parks, shopping, public transit, and top-rated schools making it a rare opportunity to own a low-maintenance home in one of London's most sought-after communities. (id:50886)
Century 21 First Canadian Corp
74 Morrison Avenue
Brock, Ontario
Rare 67' waterfront property for sale on a lush, private lot with breathtaking views. This is a once-in-a-lifetime opportunity for cottage enthusiasts, developers, renovators, flippers, and contractors to bring a historic home back to life or demolish and build a dream multi-million-dollar estate. Situated along the east shores of Lake Simcoe in Beaverton, with famous west-facing sunsets, this property is being offered for sale for the first time. The charming Victorian home features a wrap-around covered veranda on three sides, four bedrooms (one on main floor used as family room), and one-and-a-half bathrooms with potential to convert to two full baths. With its year-round cottage feel and an upper sunroom offering stunning lake views, it is ideal for all four seasons. A bonus boathouse comes with electrical already installed, a marine rail for boat pull-out, and a rooftop deck with potential to convert into a guest cabin. The firm sand and stone bottom shoreline is perfect for swimming and boating, and the property is a short walk to the local yacht club, harbour, boutique shops, restaurants, and a newly built public school in this warm and welcoming community. With easy access to Hwy 404/407 and just an hour from the GTA, this property also includes the option of a second serviced vacant lot across the street at the northeast corner of Morrison and Ninth with municipal water, sewers, and electrical already in place. Rarely does a property like this come to market! Sold as-is. (id:50886)
Right At Home Realty
16 Slater Court
East Gwillimbury, Ontario
Magnificent Elegant Mansion Back To Ravine W 5 Bed Rooms, 3 Tendam Car Garages, And Walk-Out Basement, Nearly 6200 of living Space With 4,154 Sq Ft Above Ground. 10 Ft Ceilings On The Main Floor, 9 Ft On The Second, Over $150K in Upgrades. This Ravine House Combines Luxury, Space, and Functionality, Offering a Stunning Living Experience. Hardwood Flooring Throughout, Second Floor Laundry Room, Extra Large Backyard With 131 Ft Width and 171 Ft Length. Upgraded Hardwood Floors, Tiles, Trim, All Sinks in Kitchen & Ensuite, Counters Throughout! Increased Basement Windows! Frameless Glass Shower in Primary Bedroom Ensuite, Soft-Close System for Cabinet Doors & Drawers, Super Single Undermount Sink, Brushed Gold Handle Faucet, Double French Doors in Home Office. The List Goes On... Close To All Amenities: Schools, GO Transit, Costco, Upper Canada Mall, Walmart, T&T Supermarket, Movie Theatres, Banks, Restaurants, Highway 404, Surrounded by Parks, Rogers Conservation Area, Sharon Creeks, and Trails. (id:50886)
Homelife Landmark Realty Inc.
490 Old Harwood Avenue
Ajax, Ontario
Bright and beautiful 4-bedroom, non-smoker's home, with a 2-bedroom in-law suite in the basement with walkout to lower deck and fenced backyard. Main floor family room with fireplace and main floor laundry room. Walk out from the eat-in kitchen to screened sunroom on upper deck that runs the width of the home. Access from garage. Close to schools, parks, shops and places of worship with easy access to major highways. We encourage you to view our virtual tour, 3D Walk-through, and drone shots of the neighbourhood for more details. There are also floor plans available to view. (id:50886)
RE/MAX Real Estate Centre Inc.
25 - 108 Redpath Avenue
Toronto, Ontario
Exceptional Value in the Heart of Midtown Toronto! Welcome to Urban Living at its Finest! Nestled in one of Toronto's most sought-after neighbourhoods (Mount Pleasant West), this beautifully updated townhouse offers the perfect blend of location, style, and affordability. Surrounded by landscaped gardens and inviting pathways, this bright and modern condo home has been renovated with attention! Step inside to discover laminate flooring that runs throughout the main level rooms! Spacious galley-style kitchen with smart storage solutions! Proper Den solution with Glass Block Window Wall! A convenient 3-piece powder room adds to the homes functional design. Enjoy the spacious 15' in length Juliette-style terrace with BBQ! The bedroom includes a walk-in closet. This condo also offers: one parking spot, a locker for extra storage, and access to EV chargers, a car wash station, and a secure bike lock-up in the parking area. Located just steps to the subway, local parks, first-class shopping, and the upcoming Eglinton Crosstown LRT! A few minutes walk away from the vibrant Yonge-Eglinton area! Extras and Upgrades Include: LG Gas Stove (2022) with gas line (exclusive to this unit), Samsung Fridge w/ water line (2022), New Dishwasher (2024), AC inside and outside units were replaced in 2020, Brand New Balcony Glass Sliding Doors installed July 2025! Recently painted! Grab this opportunity to own a turn-key townhouse in prime Midtown Toronto. Buyer to Verify all Dimensions/Sizes. Locker is located in Parking Basement (PB) on LB-254. (id:50886)
Main Street Realty Ltd.
6007 - 55 Cooper Street
Toronto, Ontario
Location. Luxury condo "Sugar Wharf" built by Menkes. 24-hr concierge. High level w/stunning view. Practical layout w/large balcony. Close to Union Station, Subway, GO Transit, PATH, Office Towers, George Brown College, Scotia Arena, Roger Centre, C N Tower, Shops & Restaurants. Short walk to waterfront & park. Beautiful suite, just move in & enjoy. (id:50886)
RE/MAX Crossroads Realty Inc.
1003 Montrose Street
Brockville, Ontario
Welcome to Bridlewood - one of Brockville's most sought-after neighbourhoods. This pristine brick bungalow, built circa 1995, offers 3+1 bedrooms and 2 full bathrooms, perfectly suited for families, downsizers, or those seeking multi-generational living.The main floor features a spacious living room highlighted by a cozy gas fireplace and a beautiful bay window that fills the space with natural light. Seamlessly connected to the dining area, this level flows effortlessly into a well-appointed kitchen with ample cabinetry and counter space.Convenience is key with main floor laundry and a secondary entrance leading out to a covered back deck ideal for morning coffees or evening relaxation overlooking a fully fenced backyard. Wide hallways throughout this level provide excellent accessibility for those with mobility aids.The primary bedroom is generously sized and includes a walk-in closet and cheater ensuite. The second bedroom offers impressive storage with dual closets, while the third bedroom is perfect as an office or nursery.The lower level brings incredible added value, offering potential for a full in-law or granny suite. It includes a spacious family room, an additional bedroom, a 3-piece bathroom with shower, and a kitchenette. A utility room, workshop, and storage area complete this versatile level.Curb appeal is enhanced by an interlocked driveway and walkway. Located close to parks, public transit, amenities, and just 7 minutes to Highway 401, this home delivers both comfort and convenience. Curb appeal is enhanced by an interlocked driveway and walkway .Don't delay -- homes with this combination of location, layout, and features are rarely available for long! (id:50886)
Royal LePage Proalliance Realty
1397 Rosemount Avenue
Cornwall, Ontario
Prime opportunity to secure an industrial space with convenient access to the 401 Trans Canada highway. This spacious unit features high ceilings, concrete floors, and a functional mezzanine level with additional office/storage potential. The space is ready to accommodate a wide range of uses. Reach out now for more information. (id:50886)
RE/MAX Affiliates Marquis Ltd.

