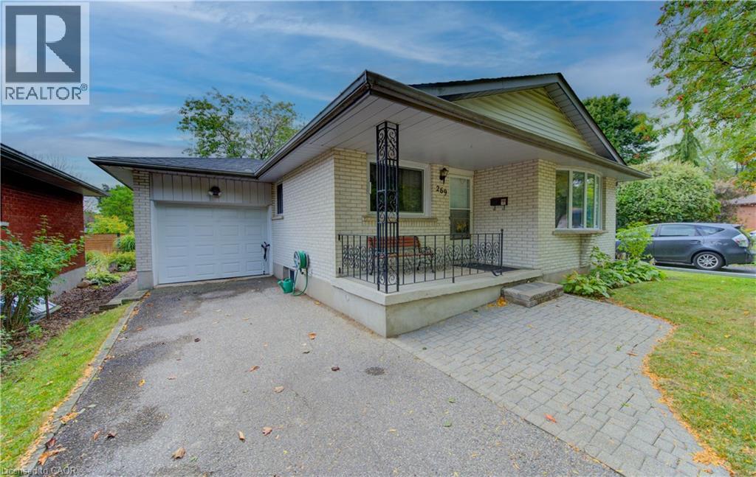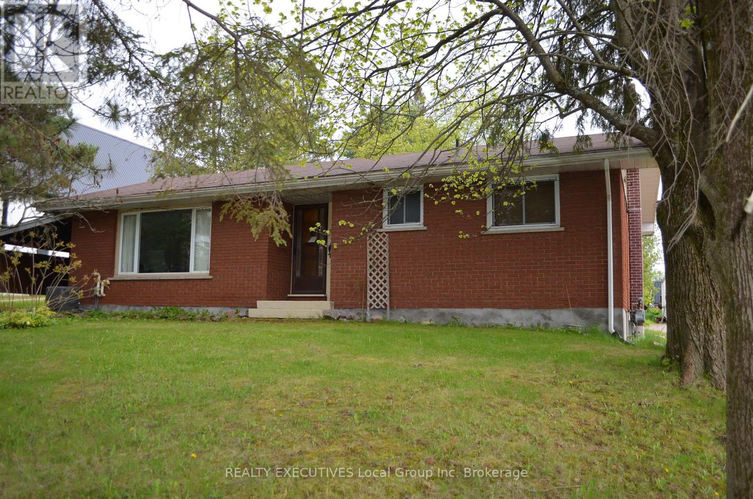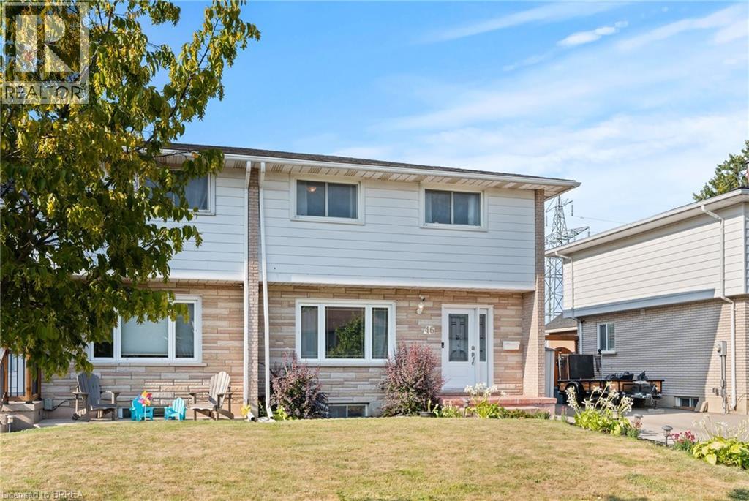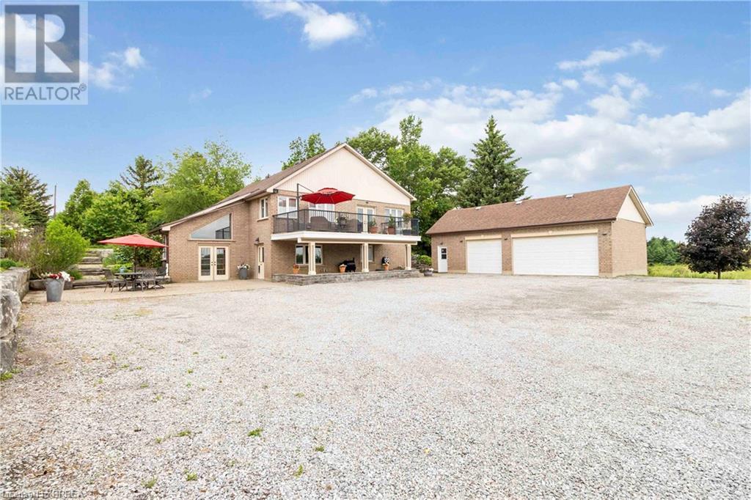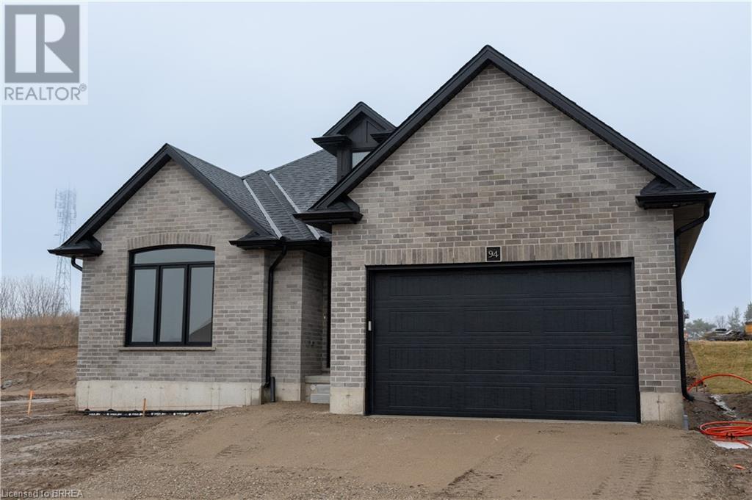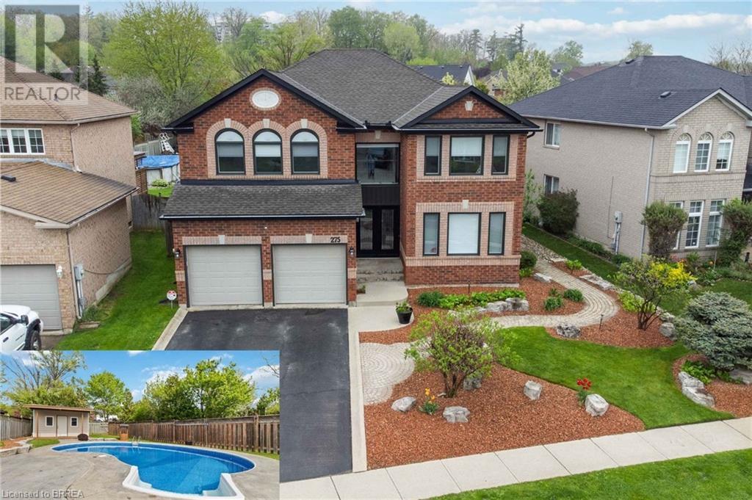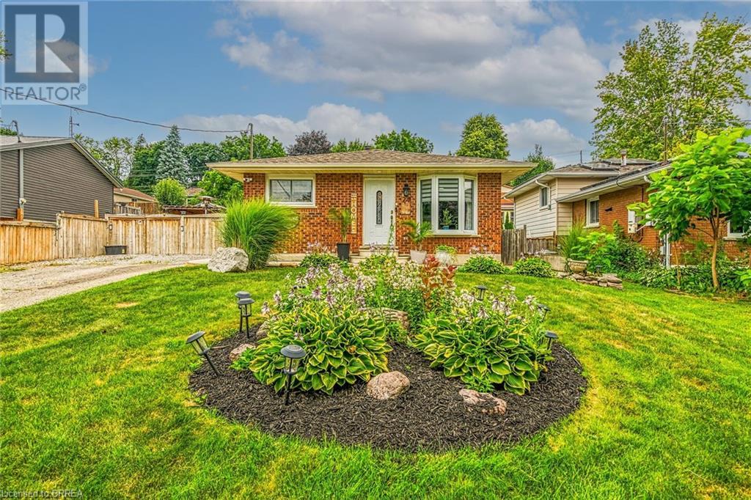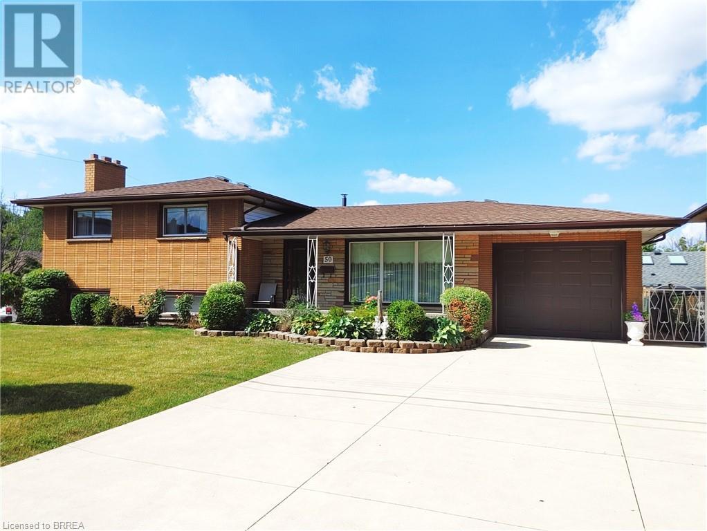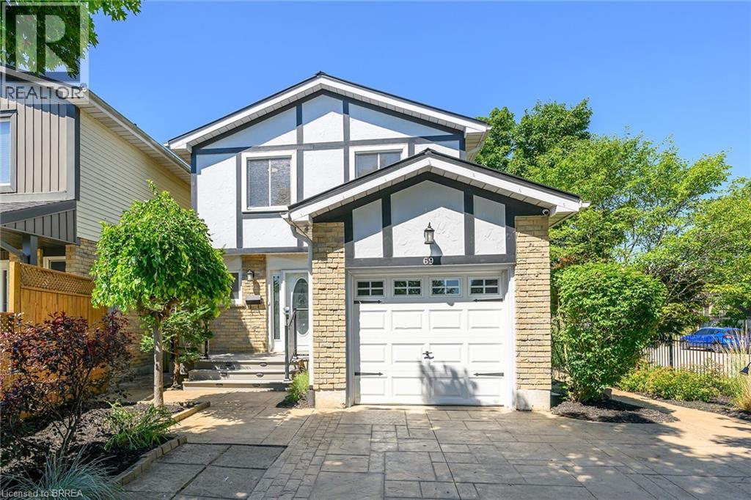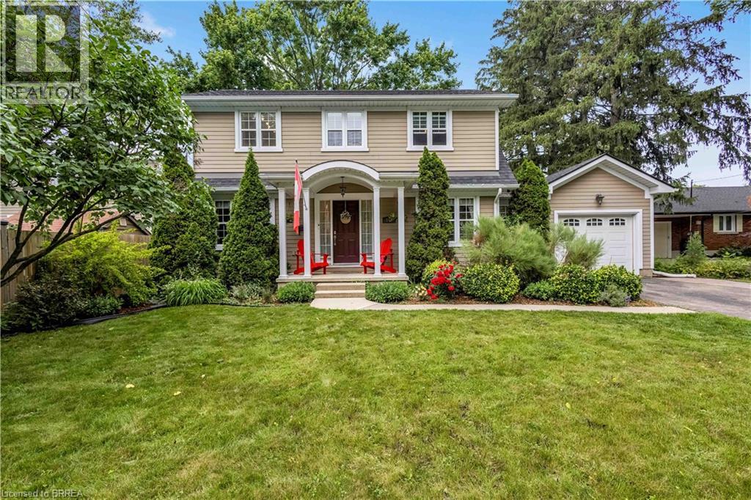269 Grangewood Court
Waterloo, Ontario
Welcome to 269 Grangewood Court, Waterloo – hitting the market for the very first time since disco was king in 1975! This solid brick BUNGALOW has stood the test of time, offering classic charm in a peaceful court with no through traffic (translation: no random cars zooming past your front window). Perfect for families who crave calm or downsizers who deserve it. Inside, you’ll find strip hardwood floors that have outlasted shag carpet trends in the living room, hall, and all three bedrooms. The kitchen and dining areas sport ceramic tile—ready to take on spaghetti night without complaint. A window over the sink frames the outdoors (so yes, dish duty comes with a view). Updated windows and a newer insulated steel garage entry door mean less draft and more comfort. Add in a newer garage door, a deep garage, and parking for three more in the driveway—because let’s face it, friends actually will want to visit. The backyard steals the show, backing directly onto Dunvegan Park with your very own gate to greenspace, trails, and play areas. Bonus: a SEPARATE REAR BASEMENT ENTRANCE offers in-law suite potential, multi-generational living, or the perfect setup for that “home office with boundaries.” And yes—there’s already a toilet in the laundry area, so the downstairs development starts one step ahead. All of this sits in a mature, tree-lined neighbourhood that’s both serene and super convenient. Schools? Nearby. Universities and Conestoga College? A short drive. Shopping, restaurants, Conestoga Mall, LRT, and Uptown Waterloo? Not far at all. Lovingly cared for since bell-bottoms were in fashion, this is a rare chance to snag a gem in one of Waterloo’s most established neighbourhoods. (id:50886)
RE/MAX Solid Gold Realty (Ii) Ltd.
347 Clark Street
Powassan, Ontario
Location, space and curb appeal! Welcome home to 347 Clark Street. This solid brick bungalow provides 3+1 bedrooms, and a bathroom on each floor. The main level boasts a large livingroom, an open kitchen/dining room with walkout to back deck, 4-pc family bath, and 3 generous bedrooms. Hardwood cherry flooring has been installed throughout this level. The partially finished basement features an open family room with wet bar and gas fireplace, laundry room with wash tub, 3-pc bath, and a bedroom/office with walk-in closet. This home is serviced by Municipal water & sewer, 200 amp electrical, and forced air gas heat with electric baseboard backup. Outside you have a landscaped yard, ample parking, a carport covering the side entrance, asphalt driveway and a double garage with additional workspace. This home abuts a commercial business on one side, and a Catholic church on the other. Located just off Hwy 11 in the friendly Town of Powassan. All town amenities are within walking distance and include 250 Clark, the Library, grocery store, 2 building/hardware stores, the arena & curling club, town pool, restaurants and more! Move right in, and with a little TLC and upgrades, you can make this home your own. Start making family memories for years to come. (id:50886)
Realty Executives Local Group Inc. Brokerage
46 Westchester Way
Brantford, Ontario
Tucked away in the beautiful Cedarland neighborhood, this home features a peaceful backyard oasis with an inground pool, hot tub, gazebo, and no rear neighbors. This location is unbeatable with access to some of the best schools in the city, including a French immersion elementary school. Nearby, you will also find shopping and restaurants, as well as easy access to both Highway 24, Highway 5, and the 403. This semi-detached home offers a functional layout with parking for 3 vehicles. The main floor features a welcoming living room and an eat-in kitchen with a walkout to the back deck, fit for indoor/outdoor entertaining. Downstairs, the professionally finished basement, complete with a sleek 3-piece bathroom, provides a fun rec area ideal for guests, teens, or cozy movie nights. Upstairs, you’ll find three generously sized bedrooms and a 4-piece bathroom. Don't miss your chance to be chillin' and grillin' poolside next Summer. Your friends and family will thank you! (id:50886)
Royal LePage Brant Realty
221 Old Onondaga Road E
Brantford, Ontario
welcome to your new home located on a one acre country lot surrounded by other high end properties and 5 minutes from the 403. this 3+2 bedroom 3 bath all brick executive home checks all the boxes. newly renovated upper level open concept living space with high end finishes that will not disappoint,kitchen and butlers kitchen featuring high end appliances, master bedroom with walk-in closet and on-suite bath, main level laundry, a walkout terrace, and a crows nest overlooking the amazing lower level games room featuring 6 sky lights and cathedral ceilings, a detached 24X38 ft insulated garage/workshop. This is beautifully landscaped property, the lower level could easily be granny suited and feature two more bath rooms,Nestled just outside Brantford and a easy commute to Ancaster, Hamilton and surrounding areas.thisis one property you need to view to appreciate!Call Steve today to view. (id:50886)
Century 21 Heritage House Ltd
37 Drake Avenue
Paris, Ontario
10 Reasons to Buy This Stunning Brookfield Home! 1) Spacious & Stylish Living – This Revelstoke Model Elevation C home offers 3,161 sq. ft., 4 bedrooms, and 3.5 bathrooms—perfect for families or those needing extra space. 2) Biggest Lot in the Neighbourhood! – Enjoy extra privacy, a fully fenced backyard, and enhanced curb appeal on the largest lot in the community. 3) Elegant Open-Concept Design – A grand foyer with 9-ft ceilings leads into a bright, airy living space. The living & dining rooms flow into a large family room with an electric fireplace and roughed-in ceiling speakers—perfect for entertaining. 4) Chef-Inspired Kitchen – Features premium cabinetry, quartz countertops, a stylish backsplash, a gas stove, a Samsung Tablet fridge, and an upgraded dishwasher. Large floor tiles enhance the modern aesthetic. 5) Over $70,000 in Upgrades! – Includes upgraded laminate flooring, tall baseboards, extra pot lights, additional windows, upgraded tiles, and quartz finishes in all bathrooms—adding luxury throughout. 6) Every Bedroom Has a Walk-In Closet & Ensuite Access! – The primary suite features his & her closets and a spa-like 5-piece ensuite. The second bedroom has a private 3-piece ensuite, while the third & fourth bedrooms share a Jack-and-Jill bath—each with a walk-in closet. 7) Convenient Upstairs Laundry – A second-floor laundry room with a front-load washer & dryer makes laundry a breeze. 8) Double-Car Garage & Mudroom – The attached garage includes a rough-in for central vac and inside access via the mudroom for added convenience. 9) Expansive Basement with Endless Potential – The unfinished basement with a cold cellar is ready for your vision—home theater, gym, or extra living space. 10) Move-In Ready! – With premium upgrades, a fantastic layout, and thoughtful details throughout, this home is waiting for its new owners. Schedule your private tour today! (id:50886)
Real Broker Ontario Ltd
94 Vanrooy Trail
Waterford, Ontario
Welcome to Your Dream Home in Waterford! Step into this stunning newly built 1,474 sq. ft. bungalow, perfectly nestled in the sought-after Cedar Park community. This immaculate 2-bedroom, 1-bathroom home is designed with modern elegance, featuring top-of-the-line finishes and a spacious 2-car attached garage. Inside, you'll find a bright and airy open-concept layout with 9 ft. cathedral ceilings, luxury vinyl flooring, and pot lights throughout. The custom kitchen is a true showstopper, offering abundant cabinetry, quartz countertops, a stylish backsplash, soft-close cabinets, and a central island with seating. Sliding doors provide seamless access to the covered porch—perfect for morning coffee or evening relaxation. The spacious living room is ideal for unwinding, while the primary bedroom boasts a walk-in closet for ample storage. Convenient main-floor laundry adds to the home’s practicality. The unfinished lower level is framed for two additional bedrooms, a bathroom, and a generous recreational space, giving you the flexibility to customize as you desire. Situated just minutes from Waterford’s amenities and a short drive to Simcoe, Port Dover, and Brantford, this home offers the perfect balance of modern comfort and small-town charm. High-end upgrades throughout ensure this home is as luxurious as it is inviting—don’t miss your chance to make it yours! (id:50886)
Century 21 Grand Realty Inc.
2 Kitson Street
Mount Pleasant, Ontario
Welcome to 2 Kitson Drive in the heart of Mount Pleasant — one of Brant County’s most sought-after villages, just steps from the iconic Windmill Country Market and the renowned Devlin’s Country Bistro. This custom-built home is the perfect blend of charm, craftsmanship, and modern luxury. With 3 spacious bedrooms and 2 full bathrooms, it offers a functional layout ideal for families, retirees, or anyone dreaming of small-town living without compromise. The primary suite is a true retreat, featuring a massive walk-in closet and a spa-inspired ensuite bath with double sinks, a large glass shower, and a deep soaker tub. Soaring cathedral ceilings in the great room flood the space with natural light, while the chef’s kitchen is the centerpiece of the home, finished with premium Cambria quartz countertops, a large island, and high-end cabinetry—perfect for entertaining. This home was built to the highest standards, with full spray foam insulation, a 200-amp electrical panel, and manifold systems for both plumbing and gas—ensuring efficiency, safety, and long-term peace of mind. Outside, the detached workshop is a standout feature: fully serviced and ideal for a home business, gym, man cave, or creative studio. It also includes a loft area for additional storage or potential finishing. Enjoy the peaceful, walkable lifestyle of Mount Pleasant, where charming cafes, scenic trails, and a warm community await. Homes like this rarely come to market—don’t miss your chance to live in the village everyone dreams of calling home. (id:50886)
Real Broker Ontario Ltd
275 Granite Hill Road
Cambridge, Ontario
Stunning & meticulously maintained 5-bed, 5-bath home located in the highly sought-after North Galt neighborhood. Inside, the main floor offers a spacious formal dining room—a cozy living room, and an open-concept kitchen (updated 2021) that flows seamlessly into the family room with a fireplace, making it perfect for everyday living & entertaining. A main floor den provides an excellent space for a home office or an optional 6th bedroom, while main floor laundry & direct access to the double garage enhance the home's functionality. Upstairs, the private primary suite serves as a luxurious retreat with a walk-in closet & a exquisite 5-pc ensuite. 4 additional bedrooms & 2 full baths (each with privileged access from 2 bedrooms) provide ample space & convenience. The entire upper level was refreshed in 2021 with new flooring, doors, stairs, & fresh paint. The finished basement adds incredible versatility, featuring a warm & inviting family room with a fireplace, a custom oak bar, a workout area, a 2nd home office & generous storage space—perfect for work, play, and relaxation. Step outside into your own private sunny backyard oasis, complete with a large deck, a gas BBQ hookup & a fully fenced yard. The heated saltwater pool has a new liner installed in 2019 & a new pump & heater added in 2022. A pool house & enclosed stamped-concrete dog run complete the outdoor amenities. Pride of ownership is evident throughout, with numerous updates including a new roof (2014), furnace & A/C (2015), and extensive interior upgrades from 2019 to 2023 such as windows, flooring, paint, and bathroom renovations. Located near top-rated schools, scenic walking & biking trails & just minutes from the 401 & Shades Mill Conservation Area, this home offers the perfect blend of convenience & serenity. This welcoming neighborhood has nearby places of worship including a Mosque, Gurdwara & Church. This exceptional home truly has it all—location, layout, upgrades, great neighbours & lifestyle. (id:50886)
RE/MAX Twin City Realty Inc
24 Ashton Drive
Simcoe, Ontario
Step inside 24 Ashton Dr—a remarkable bungalow with an updated roof, situated in the sought-after area of Simcoe, just moments away from various conveniences like downtown, golf courses, and parks. The main floor features an airy open-concept design, with the luminous eat-in kitchen seamlessly flowing into the living room, ideal for hosting family gatherings. Sunlight floods in through the large windows, creating a warm and welcoming ambiance in every corner. On this level, you'll also find a 3-piece bathroom and two generously sized bedrooms. Downstairs is a fully finished basement with plenty of room to spare, including a spacious rec room, a bonus room, a den, and an updated 3-piece bathroom. The backyard is fully fenced and offers ample space for outdoor activities, complete with a gas line for all your BBQ needs. With schools and shopping nearby, this property is an ideal choice for families. Arrange your private viewing today and uncover all the incredible features this exceptional bungalow has to offer. (id:50886)
Advantage Realty Group (Brantford) Inc.
50 Aldridge Street
Hamilton, Ontario
Welcome to your next home or investment opportunity! This well-maintained Four-Level Side-Split offers the ideal blend of space, functionality, and value perfect for growing families, first-time buyers, or investors seeking a versatile property in a peaceful residential setting. The brick structure features Three Bedrooms each with classic hard wood flooring for a warm and timeless finish. Two Full Bathrooms thoughtfully designed for comfort and convenience — no waiting during busy mornings. Two Kitchens ideal for multi-generational living, rental potential, or entertaining. The secondary kitchen adds tremendous flexibility. A large Family Room on the lower level provides an inviting space perfect for relaxing, hosting gatherings, or creating a home entertainment area. A main floor Laundry Room adds ease to your day and there is an optional basement laundry hookup for added convenience or future customization. The home boasts quality finishes throughout. Enter the home and walk over a custom patterned Granite floor foyer. Move up or down a level while making use of the rare and unique Marble staircase. Enjoy the solid constructed tile floors on each level while viewing elegant plaster ceilings that add charm and character. The outdoor setting is spacious, appealing, and has a welcoming glow from the ample parking of the concrete driveway to the inviting porch. Located in a quiet, established neighborhood, this property is close to schools, parks, shopping, and public transit, making it ideal for family living or as a smart, income-generating investment. Do not wait and miss your chance to own this rare gem! Whether you are looking for your forever home or a valuable addition to your real estate portfolio, this home offers both comfort and opportunity. Large storage and working shed. Outdoor natural gas BBQ hook-up. Move-in ready. All room sizes are approximate. Schedule a private viewing today. (id:50886)
Acme Realty Inc.
69 Garden Crescent
Paris, Ontario
Welcome to this beautifully updated home in the charming town of Paris. Featuring 3 bedrooms and 3 bathrooms, this property offers both style and comfort. The spacious primary suite includes a luxurious en-suite bath and a walk-in closet for all your storage needs. The completely remodelled main floor (2023) boasts a modern open-concept design with granite countertops, abundant cabinetry, and a cozy corner gas fireplace. Patio doors lead to a private, fully fenced yard—perfect for relaxing or entertaining. Enjoy peace of mind with extensive upgrades: Main floor renovation (2023), Kitchen window (2023) Tankless water heater–owned (2023), Electrical panel (2023), Furnace (2021), A/C (2022), Metal roof (2020), Irrigation control system (2021) This turn-key home blends contemporary finishes with practical updates (id:50886)
Exp Realty
144 Glenwood Drive
Brantford, Ontario
Welcome to your perfect family retreat in Brantford’s desirable Echo Place! This beautifully maintained home blends spacious comfort, practical living, and a connection to nature — all in one sought-after location. Step inside to a bright, open-concept main floor that seamlessly connects the kitchen, dining, and living areas — ideal for both everyday living and effortless entertaining. Need more space? You’ll also find a separate formal dining room, a convenient powder room, and a versatile main-floor office — perfect for working from home or tackling homework in peace. Upstairs, three spacious bedrooms offer plenty of room for the whole family, while the large 4-piece bathroom invites relaxation with a jacuzzi soaker tub and separate glass-enclosed shower. The fully finished lower level adds even more space to spread out, featuring a cozy family room, a fourth bedroom, a third bathroom with a stand-up shower, and a dedicated laundry area. Outside, unwind on the charming front porch with peaceful ravine views — often visited by deer and wildlife — or head to your private backyard oasis. With a sunny deck, above-ground pool, and low-maintenance turf, it’s the perfect setup for summer fun and weekend gatherings. Ideally located near top-rated schools, parks, trails, and major amenities, this home offers the perfect mix of convenience, community, and nature. Don’t miss your chance to make this Echo Place gem your next home! (id:50886)
Century 21 Heritage House Ltd

