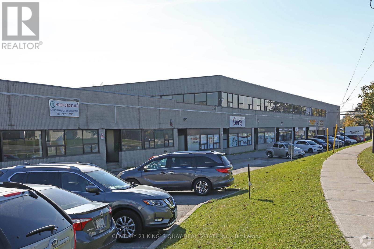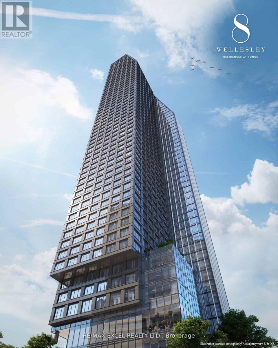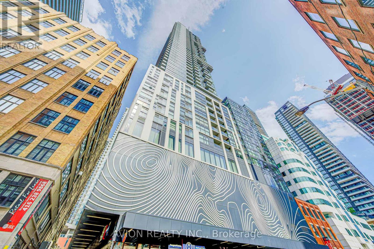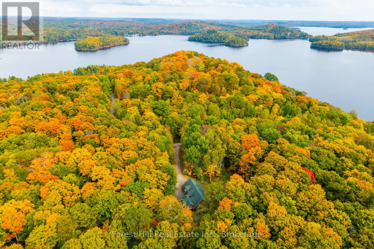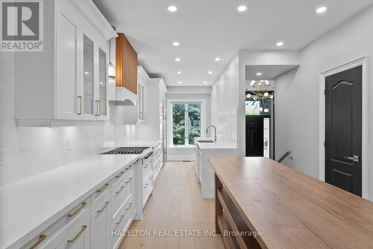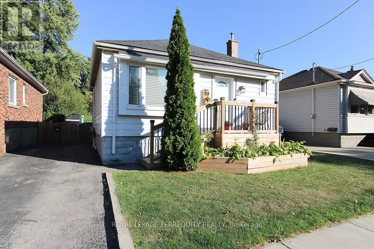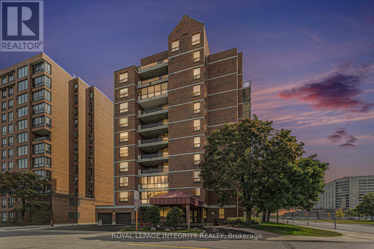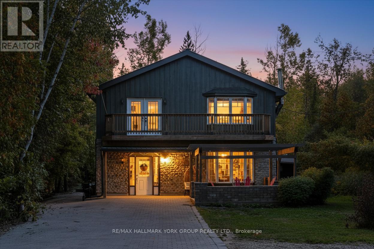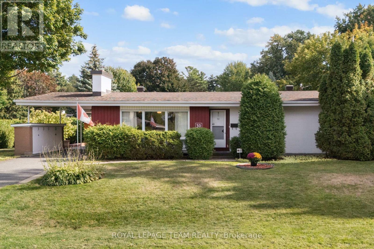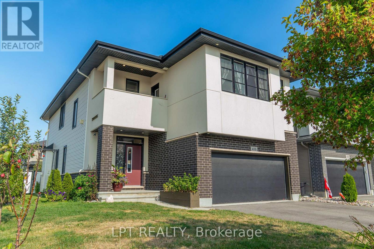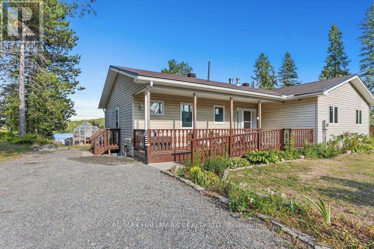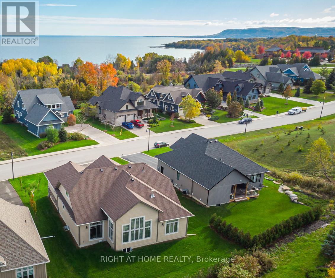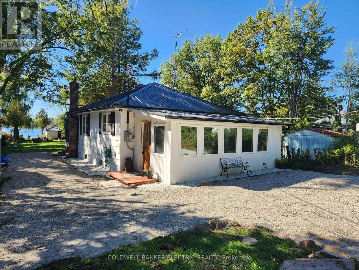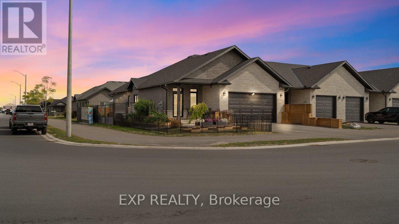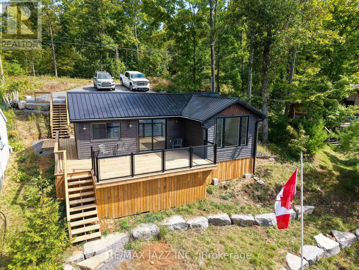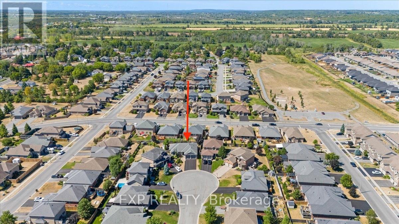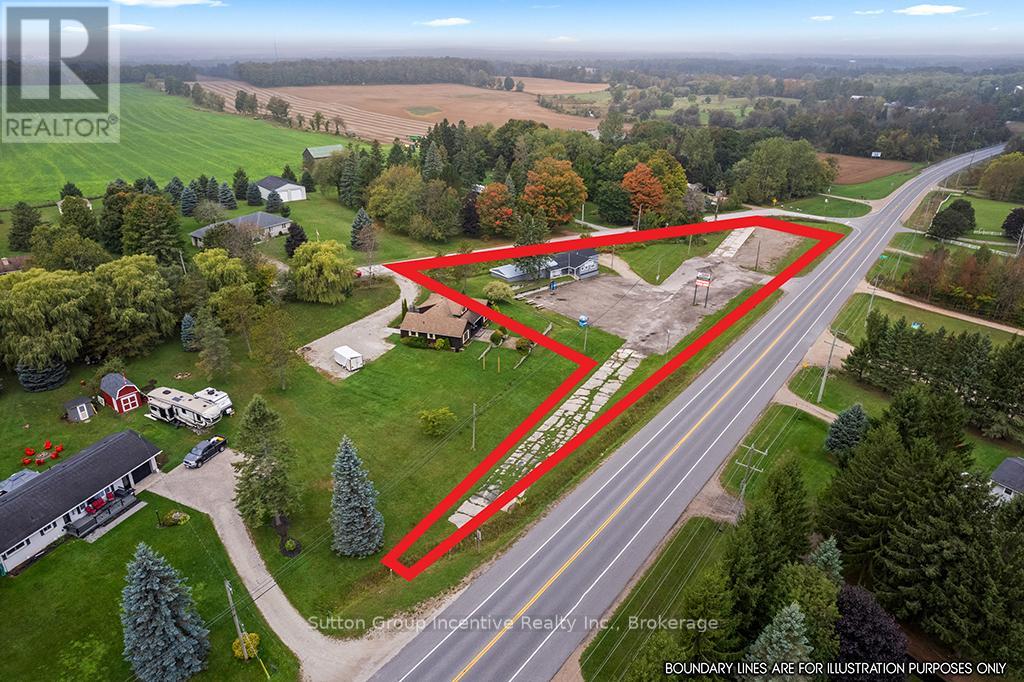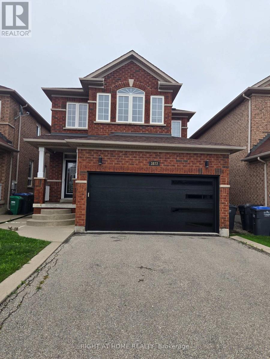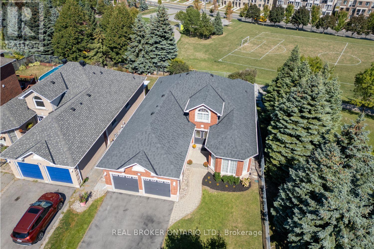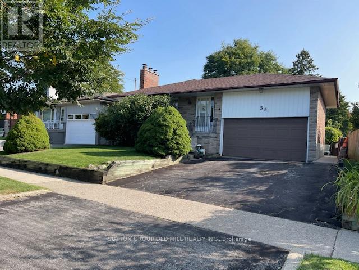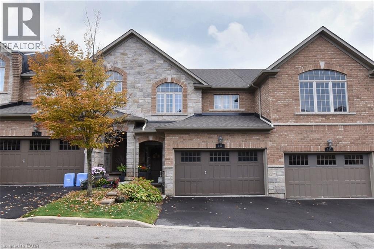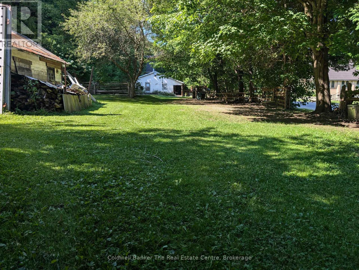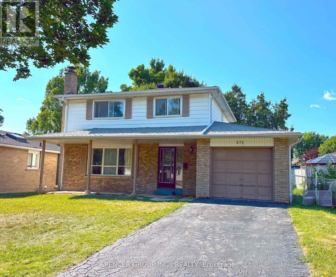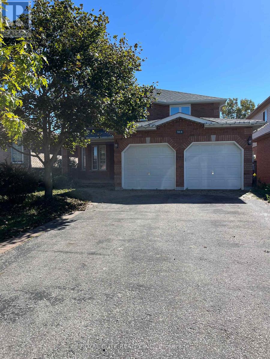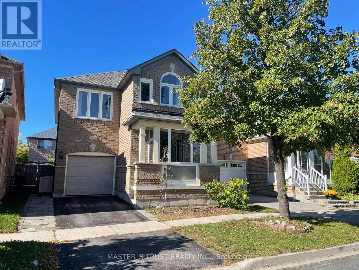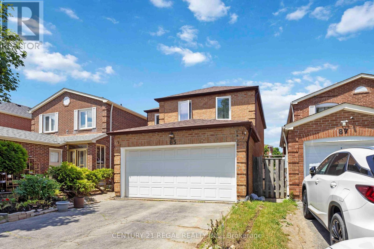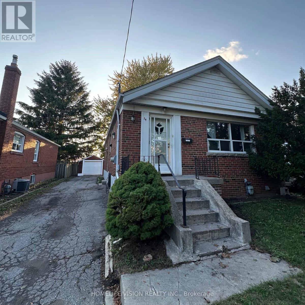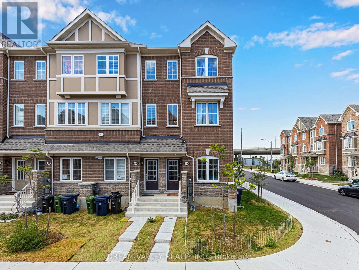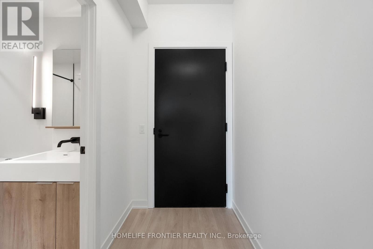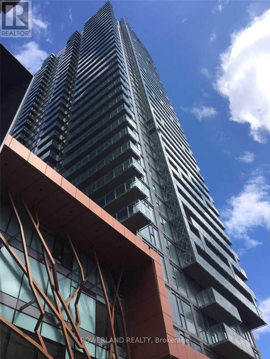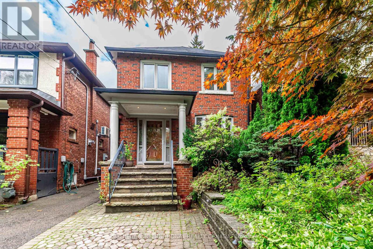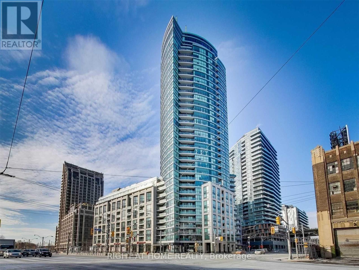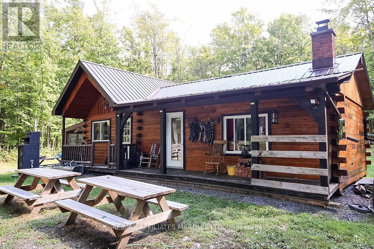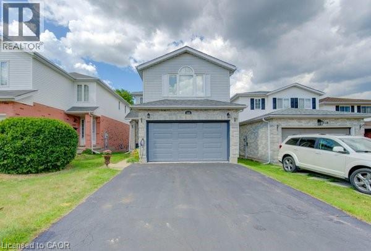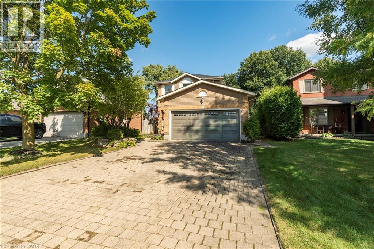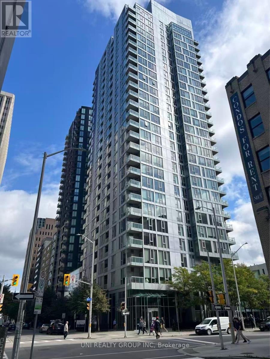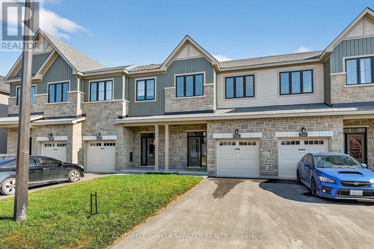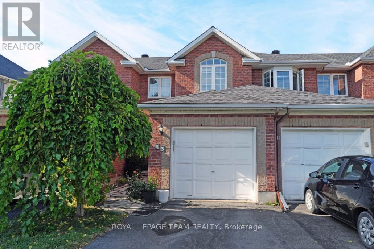6 - 55 Nugget Avenue
Toronto, Ontario
** Truck level Doors ** Accommodates tractor-trailers ** Demand area with excellent access to Hwy. #401 and public transit ** Nicely Finished Front Office/Showroom with 3 rooms and common area ** Sublet Runs Until April. 30 2028** Landlord Willing To Do A Sub-lease also ** Rent escalating 5.5% per year ***Currently on 2nd year of term*** (id:50886)
Century 21 King's Quay Real Estate Inc.
5508 - 8 Wellesley Street W
Toronto, Ontario
($200 ADDITIONAL IF ONE PARKING NEEDED) SUPER RARE FIND! Brand New, Never Lived-In 3+1 Bedroom Unit At The Prestigious 8 Wellesley Luxury Condo In The Heart Of Downtown! Thisstunning unit features over 1000 sqf living space, with Unobstructed DT city view. Huge Floor-To-Ceiling Windows with modern design and openconcept layout. Built-In Appliances, Quartz Countertops, Backsplash, And Undermount Sink. Large bedrooms also Includes A Closet And ADedicated Study Nook Perfect For A Desk Setup. Enjoy State-Of-The-Art Amenities: 24-Hour Concierge, Fitness Centre, Party/Meeting Room,Rooftop Deck With BBQs, Outdoor Lounge, And Games Area. Prime Location Just Steps To Wellesley Subway Station, University Of Toronto,Yonge-Dundas Square, Financial District, Yorkville, The ROM, Cafes, International Dining, Shopping, And Entertainment. Easy Access To TTC AndAll Downtown Conveniences! (id:50886)
RE/MAX Excel Realty Ltd.
3403 - 87 Peter Street
Toronto, Ontario
1 Bedroom Condo In The Heart Of Entertainment District. High Ceiling, Functional Open Concept Layout, Bright West Facing, Floor To Ceiling Windows, Hardwood Throughout, Open Balcony With Unobstructed Views Of The City. Ttc At Doorstep, Close To All Attractions, Restaurants, Shopping, Parks, Entertainment. Ready To Move In. (id:50886)
Avion Realty Inc.
248 Vernon Shores Avenue
Huntsville, Ontario
Take Me Home.. Country Roads.. to the place, I belong. This beautiful, comfy, year-round home or cottage, across the road from Lake Vernon, is the private, Muskoka retreat you've been watching n waiting for! The only neighbours you'll see here, are the friendly - some may say nosey - deer, chipmunks and turkeys gracing the lovely 2+ acre wooded property. ..unless you pop down to the public dock just 400 metres away. Even then, it's a bit of a secret, so you can still swim or paddle with the ducks and loons in tranquility. Drive 1 min to rent a private boat slip on this popular 4-lake chain. Vernon has float plane parking too! Off-water taxes with all the benefits of the lake! If a cottage retreat is what you're after, this one's a fantastic option with great short-term, all-year rental potential. You'll love the open concept, bright n cozy space for life and entertainment. 3 beds, 2 baths (incl. ensuite), laundry, awesome walk-out decks, all on one, well-insulated level! Plus a cool, spacious Bunkie w living room, electric FP, king bed with forest view + cozy screened in porch. That's where you'll be hanging - planning the next golf, fishing or sledding expedition with the boys. Just turn the ball game down a bit, so you can yell over from that comfy Bunkie chaise.. "Hey honey, what time's dinner? Umm.. I mean, Hey honey - need me to start the BBQ?" Wait till you see the fab 3+ garage-workshop. With all the pricey, hard stuff done, it's ready for you to finish to its ultimate potential: your dream space. Oh, there's a fire-pit grill and forest zip-line too! Boys and their toys.. Almost heaven.. what's left to do to make it the easy-living, low-maintenance forever abode of your dreams? Add a cozy wood stove perhaps? Maybe get some hens and a greenhouse? Just 15 mins to Huntsville for everything you need to live life as it is best lived: privately, in your peacefully perfect country home - the place, you belong. Hit those colourful country roads and come n get it! (id:50886)
Forest Hill Real Estate Inc.
317080 Highway 6 & 10 Highway
Chatsworth, Ontario
Exciting opportunity for Vendors and Food Truck(S) Looking to thrive their sales and enhancing their brand recognition in the wonderful and friendly Community. Also Excellent locatiin for the Savvy Enterpriser to capitalize by expanding their current business using the C1-61 Compound Area for outdoor display, possibilities such as Used Car/ Recreational Vehicle / Small Engine as Display and Storage Dealership lot on a high traffic highway 6&10. Approximately 0.4 Acres compound area on North corner of the Property, Fronting Highway 6 and 10, The Location is the Hub of transportation connecting the Toronto and Greater Toronto AREA as well as kitchener-waterloo to the South West Georgian Bay, well known for the beautiful Beaches and water sport activities such as Boating, ( ice) Fishing and the popular destination for Cottagers, The Private and Public Ski Slopes are between 30 and 60 Minutes drive away. Enhancing year round sport and activities for your family and friends joyment. The Location had PREVIOUS use and was licensed by Food Trucks, Two Food Trucks Could be accommodated for the Asking Price at the location. RV HYDRO 30 AMP Plugs are available and they sub-Metered individually. The lease price is reflecting collaboration of 2 Food Trucks jointly in the presented area available for lease. Minimum Lease Term 5-6 Months however Longer terms preferred. The intent of the use and licensing with the MTO & Township and health department ( food trucks) as well as insurance must be provided by the Tenant as the conditional lease agreement before full execution of the agreement prior to the possession of the premises. (id:50886)
Sutton Group Incentive Realty Inc.
62 Turner Avenue
Kitchener, Ontario
NO HOLDING OFFERS. FREEHOLD TOWNHOUSE, NO CONDO FEE. 9 Years New, carpet free, this gorgeous end unit townhouse is MOVE-IN READY. The bright open-concept main floor features 9 foot ceilings with newly installed fency modern light fixtures, beautiful kitchen countertops, cabinets, backsplash, and stainless steel appliances plus an expensive high end range hood. The spacious living room and dining area has a door that opens to the backyard patio. The main floor also has a 2pc powder room, and direct access to the garage. Walk up to the second floor, you will find 3 sizable bedrooms and 2 full bathrooms. The master bedroom has its own 4pc en-suite and the laundry sets are conveniently located on the second floor as well. The basement offers plenty of storage space and rough-ins for a 4th bathroom. Living room and dining area newly installed good quality engineered hardwood floor (2025). Near Conestoga Parkway and Highway 7 with many businesses and restaurants nearby. A short drive to Google Canada Headquarters, Go Station, and downtown Kitchener. (id:50886)
Royal LePage Peaceland Realty
258 Spadina Road
Toronto, Ontario
Step into this beautifully renovated, move-in ready freehold three-storey townhome in the heart of Castle Hill. Thoughtfully designed with exceptional attention to detail, this turnkey residence offers refined living on every level with a highly functional and versatile layout.The foyer opens into an expansive open concept kitchen, living and dining area, perfect for entertaining, with a seamless walkout to a private terrace ideal for hosting gatherings. The kitchen features a chef-inspired design with a Sub-Zero stainless steel fridge and a Viking gas cooktop oven.The second floor includes a generous family room with a wood-burning fireplace, a spacious bedroom and a full bathroom. On the third floor youll find the luxurious primary suite alongside an additional bedroom with its own private bathroom.The crown jewel of this home is the remarkable two-level primary retreat, designed to feel like a private loft. It includes a dedicated office space, its own outdoor terrace and a spa-inspired six-piece ensuite that creates the ultimate sanctuary of comfort and privacy.The lower level adds further versatility with a guest bedroom, a full bathroom and a large laundry room. Two private terraces showcase breathtaking views of Casa Loma and the Toronto skyline. Additional features include a tandem two-car garage, hardwood floors, a dramatic spiral staircase, skylights and premium finishes throughout.Ideally located within walking distance of Casa Loma, Yorkville, The Annex and some of the citys most prestigious schools including Upper Canada College, Bishop Strachan and Brown Public School, this is a truly one-of-a-kind turnkey residence in a coveted AAA+ location. (id:50886)
Hazelton Real Estate Inc.
153 East 16th Street
Hamilton, Ontario
Experience the ideal fusion of comfort, style, and convenience in this beautifully updated bungalow, perfectly positioned in the sought-after Inch Park community. This home presents a rare turnkey opportunity, having been thoughtfully renovated from top to bottom. Step into a bright and spacious open-concept living and kitchen area, where natural light pours in. The fully updated kitchen (2022) boasts premium GE st.-steel appliances, a floor-to-ceiling pantry, and a convenient coffee or dry bar for added storage. The peninsula offers ample space for meal prep, casual dining, and entertaining, all with unobstructed views from the front to the back of the home. Luxury vinyl plank flooring, fresh wall finishes, crown-molding and elegant tile work span both levels. Dimmable pot lights on the main floor (2022) set the perfect mood. The HVAC system has been enhanced with upgraded venting (2022) for improved airflow, complemented by updated electrical (2022) and plumbing systems (2025). The main level features two comfortable bedrooms and a stylish 4-piece bathroom. A newly installed staircase (2025) leads to the versatile lower level, which includes a recreation or office space, a third bedroom, and a full bathroom/laundry room (2025) equipped with a GE washer/dryer combo. The utility room offers generous storage and houses an additional fridge/freezer. Outside, enjoy a spacious multi-tiered wooden deck with a natural gas BBQ hookup (2022), perfect for outdoor gatherings. The fully fenced backyard is a rare gem, complete with perennial gardens, fruit trees, and vegetable bedsplus ample space for future additions or structures. New roof shingles installed in 2025. Spacious driveway with room for 3 vehicles. Upgraded water service line from 1/2 to 3/4 inch. Ideally located just a minutes walk from Inch Park and close to Lime Ridge Mall, grocery stores & downtown Hamilton. Major highways including the Linc, 403, and QEW are all easily accessible within 5 to 10 minutes. (id:50886)
Royal LePage Terrequity Realty
602 - 50 Emmerson Avenue
Ottawa, Ontario
Beautifully renovated 2 bedroom 2 full baths condo with a spacious floorplan and breathtaking views of the Ottawa River and Gatineau hills in a sought-after location! Within walking distance to the trail along the Ottawa River, the Parkdale Market, LRT station, dog parks, and near all the fabulous shops and restaurants Hintonburg and Wellington Village have to offer! This bright condo was recently renovated to have an open concept kitchen dining room and offers an abundance of natural light thanks to the large windows and patio door. The living/dining area is perfect for entertaining and features gleaming hardwood floors and access to a large west facing balcony where you will enjoy beautiful sunsets. Enjoy the convenience of in-unit laundry and cooking in your large kitchen featuring tasteful cabinets, new stainless steel appliances and a convenient eating area. Both bright bedrooms are spacious and offer stunning views of the Ottawa River. They also offer new modern closet doors and practical built-in organizers. The large primary bedroom comes with its own 3-piece ensuite. This unit was freshly painted in neutral tones and thoroughly cleaned. New air handler (furnace) and heat pump added for more comfort, reliability and efficiency. All popcorn ceilings has been recently removed, now modern flat ceilings throughout. Unit is on the northwest corner of the building. Condo fees include water/sewer and access to the building's sauna, exercise and party rooms. 1 underground parking space included. Call Phil with any questions, 613-316-3707. (id:50886)
Royal LePage Integrity Realty
67 Antiquary Road
Kawartha Lakes, Ontario
Experience The Perfect Fusion Of Modern Luxury And Lakeside Living At 67 Antiquary Beach Road, Kawartha Lakes. This Updated Two-Storey Home Sits On A Quiet, Child-Friendly Dead-End Street Backing Onto Forest, Offering Total Privacy With Deeded Access To Canal Lake Just Steps Away. Enjoy The Peace Of Cottage Country With The Convenience Of In-Town Living High-Speed Internet (Bell Fibe Available), School Bus Pickup At The Road, And Local Delivery Services Right To Your Door.A Long Interlock-Style Driveway Provides Ample Parking For Multiple Vehicles, Boats, And Trailers, Leading To A Covered Porch And Entertaining Pergola That Frame The Granite-Faced Exterior. Inside, The Open-Concept Main Floor Features 9 Ceilings, A Striking Biscuit White Catalytic Wood Stove, And An Exquisite 21Ft Kitchen With Chocolate Bristol Glazed Maple Cabinetry, Quartz Counters, And A 9X4 Quartz Island. Premium Appliances Include Double Ovens, French-Door Fridge, Beverage Fridge, Dishwasher, And An Oversized 36 Sink. A Designer Powder Room Showcases A Live-Edge Counter And Granite Stone Sink.Upstairs, The Primary Retreat Impresses With A Private Walkout Balcony, His & Hers Oversized Walk-In Closets, And A Spa-Inspired Ensuite Featuring A Clawfoot Tub, Glass Shower, And 6Ft Double Quartz Vanity. Two Additional Bedrooms Offer Generous Dimensions, While A Full Bathroom With Double Vanity And Full-Tile Surround Completes The Upper Level.Step Outside To A Peaceful Backyard With A Large Patio, Firepit Area, And Mature Trees Creating A Private Outdoor Oasis. Whether Hosting Family And Friends Or Enjoying Quiet Evenings Surrounded By Nature, This Property Delivers The Ultimate Blend Of Comfort, Privacy, And Style. (id:50886)
RE/MAX Hallmark York Group Realty Ltd.
30 Ellery Crescent
Ottawa, Ontario
OPEN HOUSE Sunday, October 5, 2-4 pm - Welcome to 30 Ellery Crescent, a lovely 3 bedroom, 1.5 bathroom home located on a corner lot in the heart of Lynwood Village, Bells Corners. Lovingly maintained by the same owner for 56 years, this property sits on a quiet, child-friendly street. The L-shaped living and dining room features a brick-surround wood-burning fireplace and is enhanced by a large picture window that fills the space with natural light. The adjacent kitchen, updated in 2015 and featuring cork flooring, quartz countertops, ample cabinetry, and room for a breakfast table, provides both function and warmth (fridge replaced in 2021). Three well-proportioned bedrooms and a renovated four-piece bathroom with quartz counters and a linen closet complete the main level, where strip oak hardwood flooring flows throughout most of the space. The lower level offers exceptional versatility, including a spacious recreation room a legal egress window, a laundry area with bar top and sink, and a den that could easily serve as a fourth bedroom, complete with its own two-piece bath. Additional features include a storage room with built-in shelving and a utility room with tiled flooring and space for a workshop. Outdoors, the private back and side hedged yards with slate patio provides the perfect setting for relaxation or entertaining, while the carport offers extra storage convenience. Notable updates include roof (2018), furnace and A/C (2015, contract to be paid out by the seller before closing upon request), hot water tank (2015, rented), washer and dryer (approx. 2020), gutter covers (2013), windows, and central vacuum with attachments. Ideally situated just steps from the Entrance Pool, the NCC Greenbelt with miles of trails, and within walking distance to schools, churches, shops, restaurants, and all the amenities of Bells Corners, this home offers both comfort and convenience. Quick closing is available! (id:50886)
Royal LePage Team Realty
410 Andalusian Crescent
Ottawa, Ontario
Welcome to this stunning North Hampton model by Cardel Homes, ideally located in the desirable community of Stittsville/Kanata - Blackstone. This corner unit property is thoughtfully designed and offers 3 +1 spacious bedrooms (with an option to turn a bonus room into a 4th bedroom), 3.5 bathrooms, and a fully finished basement, combining style, functionality, and space for the whole family. It features a gourmet kitchen with granite countertops, stainless steel appliances, open concept kitchen and living area with cathedral ceilings. Step inside to find a bright and open-concept main floor with quality finishes and a modern layout perfect for both everyday living and entertaining. Upstairs, you'll appreciate the added flexibility of a large flex/great room perfect as a playroom, second family room or additional living space with a balcony. The fully finished basement is a standout feature, boasting a stylish entertainment unit, a full bathroom, and ample room for movie nights, gaming, or hosting guests .Outside, enjoy a beautifully landscaped yard featuring pear and apple trees, along with flourishing tomato plants ideal for garden lovers and those who enjoy fresh, home-grown produce. Updates include new window panels in the living room replaced in 2023, Furnace and AC updated in 2024 with 10 year warranty. 200 amp electrical panel, with wiring capped outlet in the garage for 220V for electric vehicle charger. New smart home garage door opener replaced in 2025. The home is equipped with surround sound speakers throughout and don't miss out on the the 5 piece ensuite featuring radiant heat flooring and stand alone jet tub. The garage is entirely insulated. Located close to top-rated schools, parks, shopping, and transit, this is a rare opportunity to for a turnkey home in one of Stittsville's/Kanata's most sought-after neighborhoods. Don't miss out and book your showing today! (id:50886)
Lpt Realty
Basemnt - 37 Homestead Way
Thorold, Ontario
You're sure to love this legally built basement unit with 2 spacious bedrooms And A Full-Size Office For Working At Home! The Bright open concept space is enhanced by Vinyl plank flooring throughout. Modern & stylishly appointed it offers s/s appliances, White shaker cabinets & a cool subway tile backsplash in the kitchen. So many bonuses with an Egress window for safety, private entrance, lots of closet space and One parking space in the driveway...You'll be thrilled to call it home! Smoking only allowed outside of the home. Pics are from previous tenancy. (id:50886)
Icloud Realty Ltd.
35b Card Road
Hastings Highlands, Ontario
Escape to lakeside living at 35B Card Road, Lake St. Peter! This spacious 3-bedroom, 1-bath bungalow built in 2000 by Guildcrest homes features 81 feet of pristine shoreline in a warm, welcoming community. Inside, enjoy newer casement windows, abundant custom built-ins, and an open layout filled with natural light. Outside, relax on the large deck with a custom gazebo overlooking the lake, or retreat to your wood-fired traditional Finnish sauna. An 8x10 ft greenhouse adds a perfect touch for garden enthusiasts. A rare opportunity to own a peaceful waterfront retreat with charm, comfort, and year-round beauty. (id:50886)
RE/MAX Hallmark Realty Ltd.
124 West Ridge Drive
Blue Mountains, Ontario
Fantastic Furnished Home With Over 4300 Sqf Finished Living Space In Prestigious Lora Bay Golf Community. Short Drive To Blue Mountain Skiing Slopes, Private Skiing Clubs and Wonderful Amenities Of Thornbury. Short Walking Distance To Golf Club House And Two Beaches. Open Concept With Numerous High-End Finishes. High Cathedral Ceilings In Both Great And Primary Room On Main Floor. Second Floor Loft and Newly Finished Basement. Member Access to Lora Bay Club House with Gym and Library. Primary Ensuite On Main Floor, Two Bedrooms on Second Floor and Two Bedrooms in Basement. Seasonal rental from from December 31, 2025 to April 15, 2026. Utilities are not included with deposit of $3000 required. House is Designed to Entertain. All You Need to Do is Move In. (id:50886)
Right At Home Realty
48 Hargrave Road
Kawartha Lakes, Ontario
Mitchell Lake Retreat 48 Hargrave: A waterfront masterpiece rebuilt from the studs, just ~90 minutes from the GTA in the serene Hargrave community. At this lakeside escape, the heavy lifting is done new insulation, drywall, windows, plumbing, 200A electrical service with GenerLink, propane furnace, multi-head heat pump, a brand new kitchen, and a fully renovated bathroom with heated floors. You step in knowing the essentials are in place. What remains are your finishing touches: Siding touch-ups, attic insulation upgrade, fresh coats of paint. Landscaping and driveway re-graveling completed. The mudroom is upgraded (insulation, airflow), the crawl space prepped with room for spray foam, vapour barrier, and pipe wrapping (materials included). Extras include rough-in for a propane fireplace, solar panel plans in motion, and optional structural additions if ambition strikes. With 70 ft of Mitchell Lake shoreline, direct access to Balsam Lake via Trent-Severn, a three-season sunroom for glowing sunsets, wet boathouse, firepit, and a 1 1/2 car garage. This retreat isn't just a cottage; it's your next chapter of lakeside living. Low road fees (~$125/yr) in a quiet, welcoming community. All major works done. Add your style. Live the lake life. (id:50886)
Coldwell Banker Electric Realty
30 Raycroft Drive
Belleville, Ontario
Stunning end unit bungalow townhouse, quality built by Duvanco Homes in 2023 like new and move-in ready! This bright and spacious home is filled with natural light thanks to its end unit location and thoughtfully designed layout. The open-concept main floor features vaulted ceilings with pot lights, neutral laminate and ceramic flooring, and a kitchen with quartz countertops, white cabinetry, and a custom-built walk-in pantry. Offering two generous bedrooms and two full bathrooms on the main level, including a spacious primary suite with double closets and a sleek ensuite with glass and tile shower. The insulated, heated garage with vinyl flooring & lifestyle screen door makes the perfect man cave, workshop or home gym. The lower level is partially finished with drywall, flooring, and electrical already completed, plus a rough-in for a 4-piece bath and space for an additional bedroom - just add your finishing touches. Step outside to a fully fenced, private backyard featuring a two-tiered, multi-zoned deck with privacy panels and roller shades. Enjoy low-maintenance living with astroturf and beautifully established gardens - very little grass to cut! A well-maintained, high-quality home in a desirable area, offering comfort, style, and room to grow. Settlers Ridge Subdivision offers trails, park, wide paved sidewalks, green space, Bell FIBE and is just minutes to all amenities. (id:50886)
Exp Realty
348 Fire Rte 54
Havelock-Belmont-Methuen, Ontario
Totally gutted and renovated within last 12 months; never used or slept in since, floor to ceiling. Situated in protected sandy bottom, bay unobstructed view of the lake, beautiful western exposure is located on the east side of beautiful Cordova Lake on 4 season private road. The building is definitely worth taking a look at! All new wiring and electrical panel, all new plumbing and fixtures, all new windows, doors, and siding. Metal roof, kitchen and 4 pc bath, super efficient split heat and cool unit, new 12 and 19 ft deck, extensive rock work front and rear... Entire building has high density foam insulation under the floors in the walls and the ceiling, it's just like a thermos to heat. The waterfront has a firm sand base. Newer shore dock 12 by 12 ft. plus 5 by 25 ft aluminum dock. The lake is almost 18 inches lower than normal. You will be able to see that when you look at the neighboring dock setup. The dock is not in, but everything is there. Check out the cool video of the lake. All renovations approved and final inspection by the municipality on file. (id:50886)
RE/MAX Jazz Inc.
79 Hanover Court
Belleville, Ontario
Welcome to this truly one-of-a-kind CUSTOM Duvanco-built bungalow, perfectly nestled at the end of a quiet cul-de-sac in one of the area's most sought-after neighbourhoods. Unlike anything else, this spacious, custom home offers over 2600 sqft of beautifully finished living space on a generous, fully fenced lot ideal for a growing family. With 3 bedrooms on the main floor and 2 more in the bright, finished basement, theres plenty of room for everyone. Walk into the main level open-concept living room. It features a stunning stone feature wall, tray ceiling, pot lights, and hardwood flooring throughout. California shutters add an elegant touch to the main level. The eat-in-kitchen offer quality cabinetry, backsplash, island with a kick plate central vacuum inlet and a walk-in-pantry. Patio doors from the kitchen lead to a raised deck. Step down to the stone patio perfect for summer entertaining. Beautifully landscaped large yard with a hook-up for a hot tub and enough space for a pool. The main level mudroom/laundry offers direct access to the double garage with abundant overhead storage and large garage doors. The main floor primary suite includes a walk-in closet and a 4-piece ensuite bath. Outside, kids can safely play in front of the house with no through traffic, or take a short walk to the nearby park. This home is anything but cookie-cutter, it's a rare opportunity to own something truly special in a family-friendly location. Settlers Ridge Subdivision offers walking trails, a park, wide paved sidewalks, green space and is just minutes to all amenities & the 401. (id:50886)
Exp Realty
317080 6 & 10
Chatsworth, Ontario
Investors Note: Location Location Location, The Location is the Hub of transportation connecting the Toronto and Greater Toronto as well as kitchener-waterloo and Guelph to the South West Georgian Bay, Excellent for the Savvy Enterpriser to capitalize on their investment with CAP rate @ 7.25%. Prime Highway Commercial Investment With 669 feet of highway frontage and high visibility, over 2,400 sq. ft. of versatile commercial space, this property is a rare find in a high-traffic location. Currently home to stablished business, the seller is willing to remain as a tenant and sign a 5-year lease ($3500/month Triple Net Lease), giving you immediate rental income and a seamless transition.Recent upgrades ensure peace of mind, including:New windows & doors (2022)Furnace (2022)Air conditioning (2023)Natural gas backup generator Garage receiving door Gas water heater (owned) Newer fixed roof (metal & asphalt shingles)The property also offers a walk-in fridge & freezer, drilled well (south side), septic (north side), and a shipping/receiving door for storage needs.Additional Income Potential:The store currently uses only half of the property. The north side (approx. 0.5 acre) can be leased separately for example, to food trucks during the summer Also excellent for Car/ Secondhand Car or recreational motorsports or RV Dealerships Display lot, there are two 30-AMP RV plugs with separate meters, Zoning & Location: C-61 zoning allows for a wide variety of commercial uses Thorough Environmental Site Assessment completed, Located in Chatsworth, just 10 minutes from Owen Sound and thriving community of Chatsworth. Georgian Bay is well known for the beautiful Beaches and water sport activities such as Boating, ( ice) Fishing and the popular destination for Cottagers, The Private and Public Ski Slopes are between 30 and 60 Minutes drive away. Enhancing year round sport and activities for your family and friends joyment. (id:50886)
Sutton Group Incentive Realty Inc.
#43 - 5035 Oscar Peterson Boulevard
Mississauga, Ontario
Are you First time buyer? Single parent or Senior? Looking for a Comfortable and Affordable Space? This ground-level unit has everything you need. Daniels Built in 2009 comes with 1 bedroom + Kitchen + separate living room + 1 full bathroom. Walkout to private fenced terrace perfect to go in/out whenever you want without stairs or elevator. Awesome for outdoor retreat and a rare bonus for pet lovers, plenty of natural light and comes with one surface parking and super low maintenance fees which include grass cutting, street snow removal, water, common elements, parking, and building insurance. Features 9-feet ceiling, freshly painted, kitchen offers all new stainless-steel appliances. Running distance to Grocery Stores, Banks, and Restaurants, Near Credit Valley Hospital, Top Schools, Erin Mills Town Center, Erin and Churchill Meadow Community Center, Hwy 403, Hwy 407, Streetville Go and public transit. **EXTRAS** New LG High-end Appliances- Stove (2024), Range Hood (2004), Dishwasher (2024), Fridge (2024), Upgraded ceiling fans (2024) in both bedroom and living room , Laundry & Dryer (2021). Mostly Turn Key!!! Priced to $ell!! (id:50886)
Housesigma Inc.
3872 Passway Road
Mississauga, Ontario
Meticulously Maintained 3 Bedroom Detached In West Mississauga* Hugh no side walk driveway* Features Open Concept Layout, Upgraded Eat-In Kitchen With W/Out To Yard*Good Sized Rooms* Huge Master Ensuite* Fabulous Curb Appeal* This Is A Beauty! Show To Your Fussiest Clients!*Extras: Fridge, Stove, Washer, Dryer, B/I Dishwasher, All Elfs, Broadloom W/Laid, Cac, R/I Cvac, Alarm, All Blinds + Curtains And 2 Garage Door Openers* 9 Ft Ceilings* Main Floor Laundry With Door To Garage. Steps To New Lisgar Go* Close To Schools, Shopping, Transit, Parks, Hwys 401, 403 & 407* Huge Rear Deck O/Looking Private Yard* (id:50886)
Right At Home Realty
601 Grandview Street S
Oshawa, Ontario
Located just 3 minutes from Highway 401, this commuters dream location is close to shopping, restaurants, golf, and more. Features include a newly updated chefs kitchen and a, garage with ventilation, heating, compressor hook-up, water access, basement entry, and a garage door opener. Outdoor highlights include two decks and a ravine lot, with a natural gas BBQ hook-up on the covered deck. Step out to backyard from principal bedroom and kitchen, including a kitchen side door and patio doors from the primary bedroom. Inside, enjoy a fireplace (not used by current owners). Major updates were completed in Fall/Winter 2022: new furnace, air conditioner, appliances, kitchen, two bathrooms, laundry room, and full interior painting. Additional upgrades include a walk-in closet added to the primary bedroom (a rare bungalow feature), new lighting in key areas, new windows in the kitchen and upstairs bathroom, a glass insert in the front door, and a new fence (2023). (id:50886)
Keller Williams Energy Real Estate
69 Padfield Drive
Clarington, Ontario
Nestled in a highly sought-after location, just minutes from Hwy 401 and 418, this beautifully maintained all-brick bungalow offers the perfect blend of comfort and convenience. Ideally positioned within walking distance to transit, schools, parks, and shopping, this home is perfect for families and commuters alike. Step into a spacious foyer with a soaring ceiling, tile flooring, and a double closet. The bright, eat-in kitchen features tile flooring, a breakfast bar, and scenic views of the park, and seamlessly opens to the family room adorned with rich hardwood flooring.The combined living and dining area, enhanced with crown moulding, offers an inviting space for gatherings and entertaining. The generous-sized primary bedroom includes a walk-in closet and a private 3-piece ensuite. Main floor laundry with a double closet and direct garage access adds everyday convenience. The highlight of the home is the expansive, finished walk-out basement, featuring a massive rec room with a cozy gas fireplace and a wet bar area with cabinetry, ideal for hosting and extra living space. Two additional bedrooms, a full 3-piece bath, and a storage room complete the lower level and could provide the perfect space for in-law potential. Enjoy the peaceful setting with no rear neighbours and direct access to the park. A rare find in a prime location, this home is a must-see! (id:50886)
Real Broker Ontario Ltd.
55 Sun Row Drive
Toronto, Ontario
Large Bungalow on a premium 52 x 120.87 FT Lot. Excellent location with potential for a family looking to Renovate or Build their Dream Home. It features a large living/dining area, eat-in kitchen, 3 good size bedrooms and 4 pc bath on the main floor. Separate side entrance to a potential basement in-law suite with a large family room an dining area. Large, Fenced, Private Backyard, perfect for Gardening and Entertainment. Steps to TTC, Close to HWY 401, 427 and Pearson Airport. Flexible closing but not less than 60 days. (id:50886)
Sutton Group Old Mill Realty Inc.
101 Oakhaven Place
Ancaster, Ontario
Beautifully maintained 3-bed, 3+1 bath home with a bright, open layout and finished basement. The main floor features hardwood flooring, a spacious kitchen that flows into the living and dining areas. Upstairs, the primary suite offers a walk-in closet with a private ensuite, two additional bedrooms with a 4 piece bathroom to share. The finished basement adds a versatile rec-room, bathroom and ample storage. The backyard patio is perfect for relaxing, bbq'ing or entertaining with friends. Close to schools, parks, shopping, and major highways, this home delivers comfort and convenience in a sought-after neighborhood of Ancaster. (id:50886)
Thornberry
8934 County Rd 9 Road
Clearview, Ontario
Welcome to this charming family home nestled just outside the picturesque village of Creemore! This delightful property offers a unique opportunity for those looking to make their mark on a cozy residence in a sought-after location. The property sits on a generous lot, providing a fantastic outdoor space for children to play or for gardening enthusiasts to cultivate their dream garden. The backyard offers plenty of potential for outdoor entertaining and enjoying the serene countryside views. With its prime location near the charming village of Creemore, you'll have easy access to local amenities, including boutique shops, delightful eateries, and community events that capture the spirit of this quaint area. Whether you're a first-time buyer, an investor, or someone looking for a project to make your own, this home offers the perfect canvas for your vision. Being sold as-is, this property presents an exciting chance to invest in a great area and create a personalized home that meets your needs. Don't miss out on this opportunity to be part of the Creemore (id:50886)
Coldwell Banker The Real Estate Centre
3 - 48 Pine Crest Road
Toronto, Ontario
Prime High Park area, a charming 2nd floor large 1 bedroom + 4pc bathroom apartment with approx. 800 sqft. is located in a quiet multi-unit building, hardwood flooring for living & dining and bedrooms. Bright & Large open concept living and dining room with a bay window and a wall mounted air -condition, gas fireplace. Primer bedroom comes with a sliding door directly walk out to private large sized balcony with unobstructive beautiful ravine view. A separate kitchen offers a window out look the backyard with private new ensuite laundry. Offers an extra cabinet organizer. 4pc bathroom with brand new vanity set such bathroom mirror, lights, faucet and sink. This apartment located at the desirable quiet neighborhood, walking distance to subway, TTC and High Park, Bloor West Village, Grocery, Shopping, Restaurants and Cafes. Convenient access to Down Town and all amenities. Gas and Hydro are separate meters tenant responsible for the cost. One parking is available for $85/month. (id:50886)
Royal LePage Real Estate Services Ltd.
571 Minette Circle
Mississauga, Ontario
Imagine living in serenity. A very quiet and friendly neighborhood that boasts one of the largest multi sport parks in Ontario. Not far from hwy 403, QEW, and Square One. It's a short walk to multiple schools, the iconic Fred's bar, grocery stores, and shops. This rarely offered and highly desired 4 bedroom detached home won't last long. Lots of Renos have been completed: bathrooms, floors, roof, kitchen, and more. This home awaits your personal touch. Don't miss your opportunity to own a coveted property, where families choose to raise their children, and neighbours spend decades enjoying the best of Mississauga. (id:50886)
Spencer Group Inc.
36 Treegrove Crescent
Brampton, Ontario
~ Wow Is The Only Word To Describe This Great! Wow This Is A Must See, An Absolute Show Stopper!!! A Stunning 4+1 Bedroom Fully Detached Executive Home On A Premium Lot With An Extra Deep Backyard (Boasting 3090Sqft Of Above Grade Living Space)!! Be Greeted By 9' Ceilings On Main Floor With Gleaming Hardwood Floors Flowing Throughout Main And Second Levels!! Gorgeous Designer Kitchen Features Quartz Countertops, Stainless Steel Appliances, Backsplash, And Spacious Eat-In Area!! Open-Concept Family Room With Cozy Gas Fireplace And Custom Feature Wall Perfect For Family Gatherings!! Upstairs Offers 4 Spacious Bedrooms, 3 Full Washrooms, And A Separate Loft/Office Space Ideal For Work Or Study!! Main Floor Also Includes A Private Office Great For Work From Home Setup!! Custom Feature Walls Throughout Add Luxury And Elegance!! A True Childrens Paradise Carpet Free Home Except (1) Bedroom!! Professionally Finished Basement With 1 Bedroom Finished With Legal Separate Side Entrance Ideal For Extended Family Or Granny Ensuite!! Potential Exists For Second Side Entrance To Create Another Basement Unit!! Enjoy Outdoor Living In The Expansive Backyard With Beautifully Maintained Lawns Perfect For Entertaining!! In/Out Pot Lights Add Amazing Curb Appeal And Warm Ambience!! Additional Highlights Include Newer Roof (2021), Solid Hardwood Staircase, 2 Entrances To Basement, And A Garage Equipped With EV Charging Outlet!! This Home Combines Luxury, Functionality, And Modern Comfort Seamlessly A Perfect Choice For Families Seeking Space, Income Potential, And Timeless Design!! (id:50886)
RE/MAX Gold Realty Inc.
311 Stanley Street
Barrie, Ontario
Full Detached House with ravine lot! 4+1 over 2500 Sqt Home With Finished Basement For Lease, 5 Min Walk To Gregorian Mall Bayfield. Bright andSunny All Brick 2 Storey Home. Fully Fenced Backyard & Patio Overlooking Pond. Kitchen Upgrd W/Granite, New Cabs, Backsplash And SsAppliances. Well Laid Out Fully Fin Bsmt With Further Great/Rec Rm And F/P, Extra Bedrm And Full Bath (renovated 2014). Lge Storage Rm And Coldrm. No Sidewalk. 5 Mins To Hwy, Mall And Restaurants. (id:50886)
Royal Elite Realty Inc.
418 The Bridle Walk
Markham, Ontario
High Demand Detached House With Top School Pierre Trudeau HS And Castlemore PS; Facing beautiful Berczy Park, Enjoy Two Br Picture Windows! Total Upgrade Hardwood Floor Thru-Out Main And 2nd Floor. 9' Celling On Main Floor;Upgrade Stairs With Iron Railing.Upgrade Kitchen Countertop And Backsplash With All S/S Appl; Most Of Led And Pot-lights. New Central Island and side table cabinet;New A/C; New finished Basement; Well Maintain And Move In Condition! (id:50886)
Master's Trust Realty Inc.
85 Nettlecreek Crescent
Toronto, Ontario
Welcome to 85 Nettlecreek Crescent No Games, No Offer Date Offers Will Be Reviewed As They Come In!This beautiful detached home is located in the heart of Scarborough and features contemporary finishes throughout the kitchen and bathrooms. The modern kitchen showcases quartz countertops, a tiled backsplash, ample cabinetry with under-cabinet lighting, and stainless steel appliances.Upstairs, youll find 4 generous bedrooms and 2 beautifully updated bathrooms, offering plenty of space for the whole family.The fully finished basement includes 3 spacious rooms and 2 full bathrooms, providing versatile space.The driveway easily accommodates 4 cars, with no sidewalk to worry about.This home offers the perfect blend of style, comfort, and functionality.Dont miss this incredible opportunity! (id:50886)
Century 21 Regal Realty Inc.
Main - 34 Inniswood Drive
Toronto, Ontario
Welcome to this Bright and Freshly Painted 3 Bedroom Home. Situated on a quiet street in the desirable Wexford neighbourhood. Set on a large 40 x 125 ft lot, this home offers lots of light and warm finishes and thoughtful updated throughout, including: Stainless Steel Appliances, Hardwood floors through out - Renovated bathroom - brand new LED potlights - Shared Laundry available and Parking available. Internet available for $60 per month. (id:50886)
Homelife/vision Realty Inc.
4601 - 2200 Lake Shore Boulevard W
Toronto, Ontario
Enjoy fantastic wonderful lakeview from all bedrooms and livingroom/kitchen on the 46th floor. Watching sailingboats dancing on the lake, in and out of the bay. This split 2 beds 2 washrooms 801 sqft southwest corner unit with 9' ceiling has all the resort like living style. Direct access to the Metro ,Shoppers Drug Store .Banks, Restaurants, LCBO, TTC, Highways etc are all steps away. Humber Bay Park and Trails at Front Door. State of Art Amenities Include: 24/7 Concierge, Indoor Pool, Gym, Sauna, Party Room, BBQ. This vibrant neighbourhood provides easy access to waterfront walking and biking trails that extend to downtown Toronto, nearby parks, a seasonal farmers market, the Mimico Cruising Club Marina, Mimico GO Station, and the forthcoming Park Lawn GO Station. (id:50886)
Aimhome Realty Inc.
386 Woodgrange Avenue
Pickering, Ontario
Dear Future Buyer - Welcome to a home that has been so much more than four walls for us. It's been our sanctuary. Every corner was designed with love and care, offering both comfort and connection to nature. Summers have meant afternoons by the saltwater pool, paddling down the Rouge River to the beach, and gathering on the deck to watch the sun set over the ravine. Winters brought skating on the frozen river, cozy nights in the indoor cedar sauna, or movie marathons in the lower level with the custom theatre screen and wet bar.The kitchen has been the heart of our home - crafted for cooking, laughter, and late-night conversations. Spa-like bathrooms with heated floors became places to pause and recharge, while the versatile guest suite with its art room brought creativity and inspiration into our everyday life. Even the garage has been thoughtfully designed, with bonus attic storage and double doors that open on both sides for convenience. What truly makes this place special, though, is the community. Neighbours greet each other warmly, children safely walk to school, and weekends are filled with biking to the conservation park or discovering hidden paths that lead straight to Rouge Beach. It's peaceful and surrounded by nature, yet surprisingly central to everything the GTA offers.This home has given us countless memories of joy, comfort, and connection. Our greatest hope is that it does the same for you, that you feel welcomed the moment you arrive, and that life here brings you the same sense of belonging that we've cherished. With warmth, The Sellers. (id:50886)
Royal LePage Estate Realty
88 Jolly Way
Toronto, Ontario
Welcome to this stunning 4-bed, 4-bath freehold luxury corner townhome like a semi, built by Mattamy Homes, offering approx 2,200 sq. ft. of living in a family-friendly neighborhood. Only 5 years new, this home features all hardwood floors, granite countertops, upgraded finishes, and a ground-level bedroom with sound insulation. Enjoy a private deck, central vacuum, and extra parking available from the city. Conveniently located minutes to Highway 401, Scarborough Town Centre, great schools, a new park, and just 20 minutes to downtown Toronto. No maintenance fee! (id:50886)
Dream Valley Realty Inc.
3211 - 127 Broadway Avenue N
Toronto, Ontario
Welcome to Suite 3211 at Line 5 Condos! This brand-new 1-bedroom residence combines contemporary design with the unbeatable energy of Yonge & Eglinton. Perched on a high floor with unobstructed views, this suite showcases 9 ceilings, sleek modern finishes, and a private balcony offering a perfect vantage point of the city skyline. Inside, the open-concept layout is both stylish and functional. The gourmet kitchen is outfitted with quartz countertops, integrated appliances, and ample storage, making it a spractical as it is elegant. The bright living and dining area seamlessly extend to the balcony, creating an inviting flow of indoor and outdoor living. With 559 sq ft of total living space, Suite 3211 delivers comfort, efficiency, and modern sophistication. Line 5 Condos elevates the experience of urban living with an impressive range of amenities. Enjoy 24-hour concierge service, visitor parking, co-working lounges, state-of-the-art fitness facilities, stylish party and social rooms, expansive outdoor terraces, and a resort-inspired outdoor pool perfect for relaxing or entertaining. Perfectly situated at Yonge & Eglinton, one of Torontos most vibrant and connected neighbourhoods, youll have restaurants, cafés, shopping, and transit right at your doorstep. Whether youre a professional seeking convenience, a couple looking for a stylish home, or anyone ready to experience the city from above, Suite 3211 is an outstanding rental opportunity. (id:50886)
Homelife Frontier Realty Inc.
1609 - 50 Wellesley Street E
Toronto, Ontario
Bright And Spacious Luxury 2 Bedrooms In The Heart Of Downtown! **Den Enclosed With Door As 2nd Bedroom**. Designer Kitchen With S/S Appliances, Granite Counters, Floor To Ceiling Windows, South Facing With Panoramic Downtown City Views. Super Convenient Location! Subway Downstairs. Steps To Everything! Energy Abound! (id:50886)
Powerland Realty
421 St Clair Avenue E
Toronto, Ontario
Welcome to this charming and traditional Moore Park residence, nestled in a treed setting on the quiet stretch of St. Clair Avenue East. This upgraded home offers a perfect balance of timeless character and modern comfort. The inviting main floor features a warm living room with hardwood flooring, a fireplace (closed), and leaded glass windows, alongside a formal dining room with wainscoting and crown moulding. A renovated galley style kitchen with quartz counters opens to a bright breakfast area overlooking the garden, with direct access to the deck and a convenient gas outlet for barbeques, ideal for entertaining.The upper level offers a spacious primary bedroom with a built in closet and garden views, along with two additional bedrooms featuring hardwood floors, built in bookcases, and casement windows.The renovated main four piece bathroom combines modern finishes with timeless style, offering both comfort and elegance. The fully finished lower level has been completely renovated, providing a comfortable recreation space, a three piece bath with heated floors, and laundry facilities. Outdoors, the property offers a true oasis. Wild strawberries and gooseberry bushes flourish in the front yard, while the professionally landscaped fenced rear garden extends 143 feet deep. It includes underground irrigation and lighting, as well as plum, pink, red, and black currant bushes that bring seasonal beauty and variety. A garden shed provides practical storage and functionality. A legal front pad offers parking for one car. The location provides both convenience and tranquility, only steps from the Moore Park Ravine, Evergreen Brickworks, shopping, and public transit. This residence offers natural beauty combined with city living in one of Torontos most desirable neighbourhoods. (id:50886)
Sotheby's International Realty Canada
463 Shuter Street
Toronto, Ontario
This freehold semi-detached townhouse offers both function and style with convenient access to downtown. The main floor features a powder room and a versatile layout that flows seamlessly into a fully landscaped backyard with mature trees. A true oasis, perfect for entertaining! Two spacious bedrooms, each thoughtfully designed with its own 4-pc ensuite, and expanding the living potential, an additional bedroom with 3-pc ensuite in the finished basement. All three levels feature 9-foot ceilings creating a spacious and open floor plan. A rare detached private garage offers secure parking for one vehicle plus valuable storage. A short walk to the newly reimagined Louis March Park which includes a playground and off-leash dog area. Steps to local cafes, restaurants, community centre/athletic grounds, and transit, this home delivers the perfect balance of metropolitan energy and community charm. (id:50886)
Sotheby's International Realty Canada
734 - 600 Fleet Street
Toronto, Ontario
Modern Living At Malibu Condos. Steps To Harborfront, TTC At Your Doorstep, Parks, Bike Trail, Shops/Cafes, Billy Bishop Airport, Starbucks, Tim Hortons, Loblaws Steps Away. Function & Practical Designed Studio W/Balcony. Amenities: Pool, Hot Tub, Rooftop Terrace W/ Lake & City Views, Party & Meeting Rooms, Guest Suites, Gym, 24 Hr Concierge. (id:50886)
Right At Home Realty
19509 County Road 43 Road
North Glengarry, Ontario
Escape the ordinary and discover your private sanctuary on this 68.9-acre property, perfectly suited for off-grid living, a hobby farm, or a thriving business opportunity. Nestled in beautiful forests, this property features a fully operational sugar shack with 2,500 trees currently tapped, and infrastructure in place to expand to 6,000+ taps, ideal for scaling up your maple syrup production. In addition, you'll find a well-maintained Christmas tree farm, offering seasonal charm and income potential year after year. Live comfortably in the main cabin, designed for year-round living with rustic character and modern comforts. Plus, take advantage of two additional smaller cabins perfect for Airbnb rentals or guest accommodations. Additional features include an ideal setup for raising bees or other homesteading ventures, vast trails and open spaces for hiking, snowshoeing, and exploring a quiet, off-grid lifestyle with total privacy. Potential to develop eco-tourism, farm stays, or nature-based retreats. Whether you're looking for a peaceful retreat, a turnkey farm-to-table business, or an income-generating rural investment, this one-of-a-kind property has it all. Schedule your private tour today and experience the possibilities! (id:50886)
RE/MAX Affiliates Marquis Ltd.
320 Bankside Drive
Kitchener, Ontario
Welcome home to this lovely and well cared for detached 4 bedroom home backing onto green space. It is ideally located close to excellent schools, shopping, the boardwalk and the expressway to the 401. This spacious family home offers over 2,900 square feet of living space. The exterior features a recently installed insulated garage door and double car parking in the driveway. Step inside to an inviting entrance and carpet free main floor, a living room/dining room combo, and a spacious kitchen with ample cupboards and counter room. The long breakfast bar and vaulted ceiling family room, open to the kitchen, offer a great opportunity for socializing with the cook while entertaining, while a walkout to the upper deck allows you to enjoy your morning coffee while overlooking serene green space, To complete the main floor there is a 2 piece bathroom and main floor laundry. Upstairs you will find a carpet free upper level featuring a very spacious primary bedroom with private ensuite and walk-in closet. The additional 3 bedrooms are generously sized, with one featuring it's own walk in closet. they share a second upstairs 4 piece bathroom with a double-sink. The fully finished, carpet-free lower level offers a large recreation room with a cozy gas fireplace, making it the perfect area for family game nights or just relaxing by the fire. A versatile exercise/music room or potential office space, along with a 3 piece bathroom add even more functionality. All appliances and washer and dryer are included with central air conditioning and a water softener. Close to schools, the Boardwalk, the Superstore, public transit, and the expressway. Book your showing today (id:50886)
RE/MAX Twin City Realty Inc.
47 Dawn Crescent
Cambridge, Ontario
Welcome to 47 Dawn Crescent in Cambridge, located in the sought-after Silver Heights neighbourhood. This 3-bedroom, 2-bathroom detached home offers a functional layout with a spacious living room and sliding doors to the backyard. The renovated kitchen (2013) features a KitchenAid fridge (2018) and provides ample space for family meals. Recent updates include a new bathroom (2024), roof (2021), furnace and air conditioning (2020), and kitchen appliances. The partially finished basement includes a cozy gas fireplace, ideal for a rec room or home office. Situated on a private, fenced lot with an attached double garage, this home is close to Silverheights Public School, parks, trails, and offers easy access to Highway 401. Perfect for families or anyone seeking a move-in-ready home in a desirable area. (id:50886)
RE/MAX Twin City Realty Inc.
1008 - 179 Metcalfe Street
Ottawa, Ontario
Bright & Beautifully Updated Downtown Unit! ONE-bedroom condo in the heart of downtown Ottawa. This stylish unit boasts a spacious open-concept layout with a generous living room, dining area, and built-in kitchen that flow seamlessly together for easy everyday living.Enjoy the comfort of ensuite laundry, a full bathroom, and an abundance of natural light, enhanced by fresh paint, brand new refinished hardwood flooring, The building offers exceptional amenities, including a fitness center, pool & sauna, rooftop patio, and conference room access. One underground parking space and locker are included for your convenience. Unbeatable location: steps to public transit, shops, cafes, and restaurants. Farm Boy is directly connected to the building, and you're just one block from vibrant Elgin Street, offering the best of Ottawa's dining, nightlife, and lifestyle. Urban living at its finest! Some photos are virtually staged. (id:50886)
Uni Realty Group Inc
936 Eileen Vollick Crescent
Ottawa, Ontario
This never-lived-in townhome offers modern design and exceptional convenience in Kanata desirable Morgans Grant community. Step inside to a welcoming front foyer, where large windows and 9-foot ceilings on the main level create a bright and airy atmosphere. The elegant hardwood flooring flows into an open-concept kitchen featuring quartz countertops, an oversized island, and a pantry perfect for both everyday living and entertaining. Upstairs, the spacious primary bedroom boasts a 3-piece ensuite and a large walk-in closet. Two additional bedrooms, a convenient laundry room, and a stylish 3-piece main bathroom complete the upper level.The finished basement extends your living space with a versatile family room, ideal for a TV lounge, playroom, or home office. Located just minutes from the Hi-Tech Park, shopping, schools (W. Erskine Johnston and Earl of March High School), and with quick access to Highway 417, this home blends modern comfort with unbeatable convenience. (id:50886)
Coldwell Banker Sarazen Realty
13 Grammercy Park
Ottawa, Ontario
Step inside this rarely available 3-bedroom townhouse in one of Ottawa's most sought-after neighborhoods, Central Park! You're greeted by a bright main floor with gleaming refinished hardwood floors (2023), an open-concept living and dining area, and a kitchen that flows seamlessly for entertaining or family time. Upstairs, the spacious primary suite features double doors, an expanded fully custom walk-in closet, and a spa-like bathroom with a quartz vanity, free-standing tub, and custom rainforest shower. The upstairs den was thoughtfully converted into a unique bedroom, enhanced by vaulted ceilings and tall windows that flood the space with natural lightmaking it truly one of a kind. The fully finished basement offers a versatile family room, it's own full bathroom with a shower, and plenty of organized storage. Outdoors, enjoy a fully fenced backyard complete with a deck and charming pergola, perfect for relaxing or entertaining. The community is quiet and family-oriented, you're steps from Celebration Park, great schools, local shopping, dining, and it is the most central (and convenient) location in all of Ottawa. Upgrades include: Roof (2017); added insulation for energy efficiency (2017); bathroom expansion & renovation with quartz vanity, free-standing tub & rainforest shower (2018); pergola (2018); storage room refresh (2018); den refinished into additional bedroom (2019); added main floor under-stairs storage area (2019); entire home painted (2019); wifi-enabled lighting system & smart thermostat (2019); hardwood floors refinished (2023); new washer (2023); hot water tank purchased (no rental equipment in the home). Don't miss this rare opportunity to own a one of a kind beautifully upgraded home in Central Park - contact us today to book your private showing! (id:50886)
Royal LePage Team Realty

