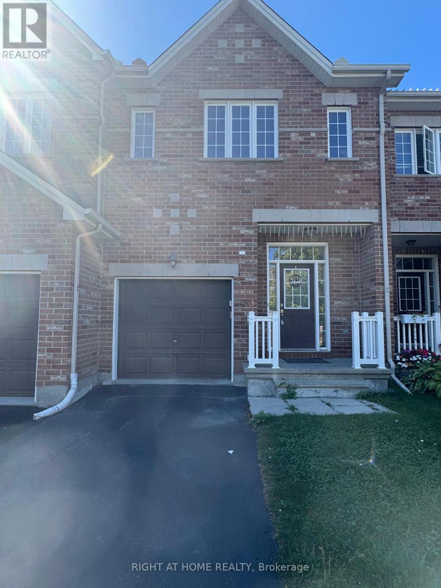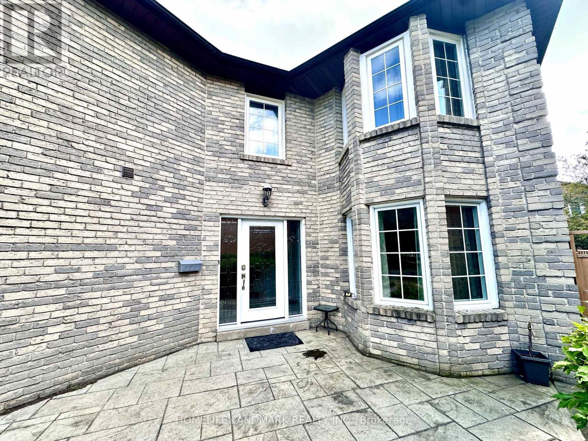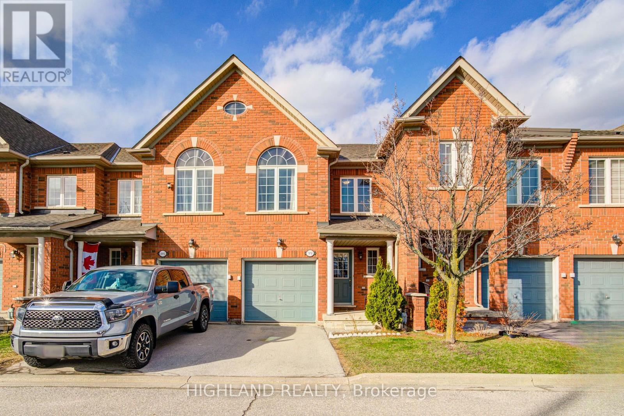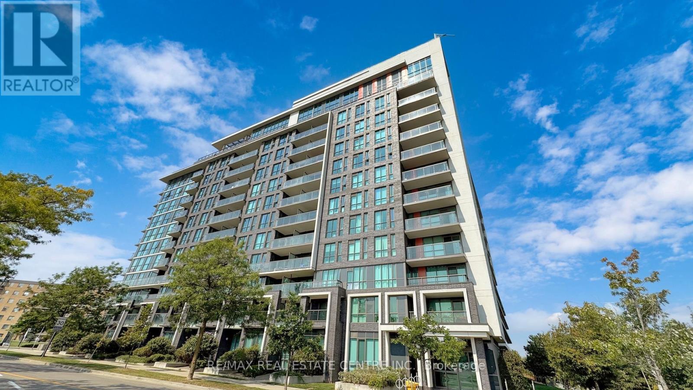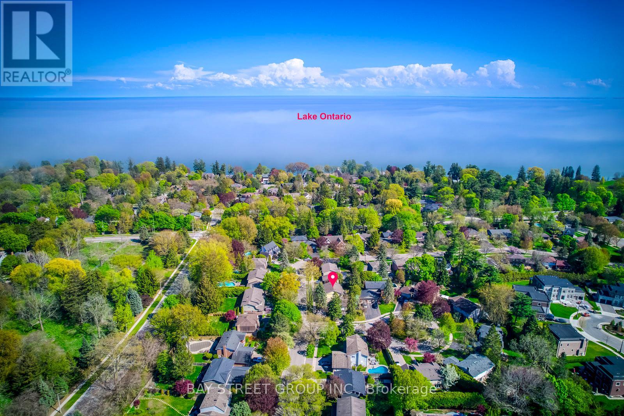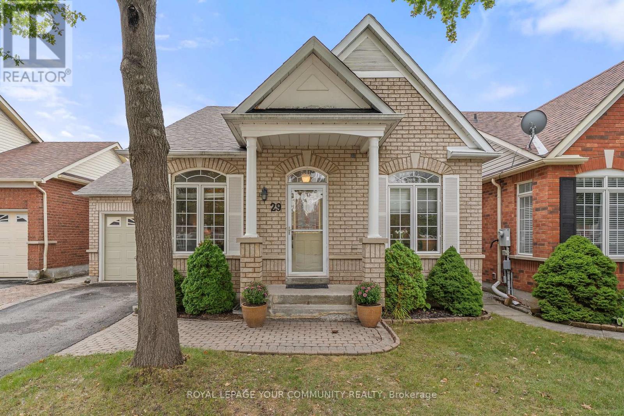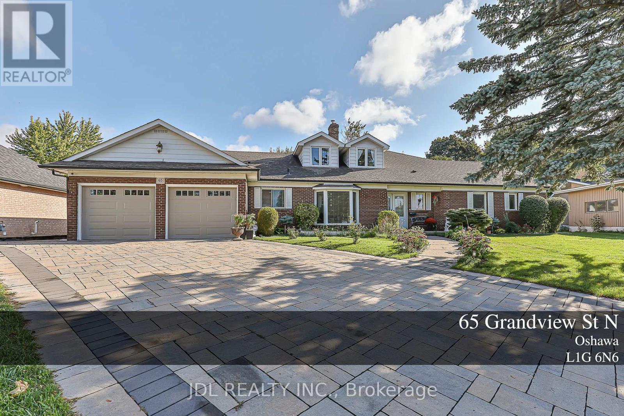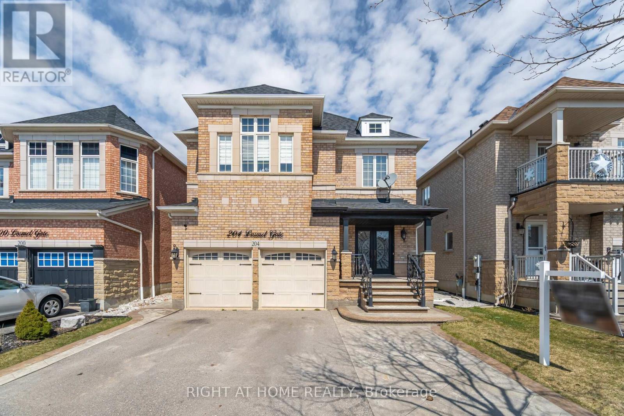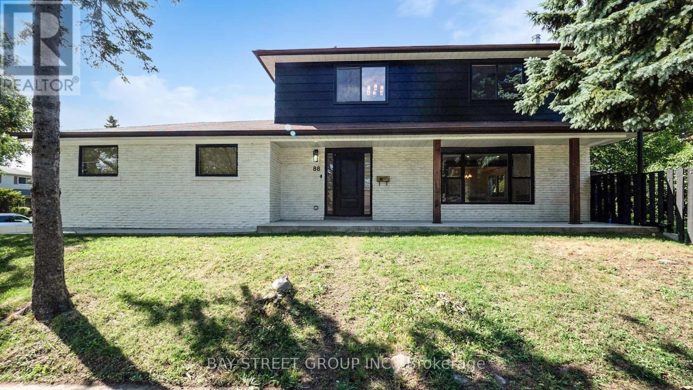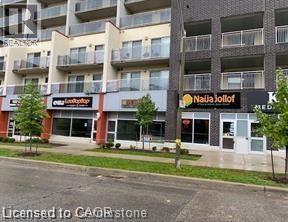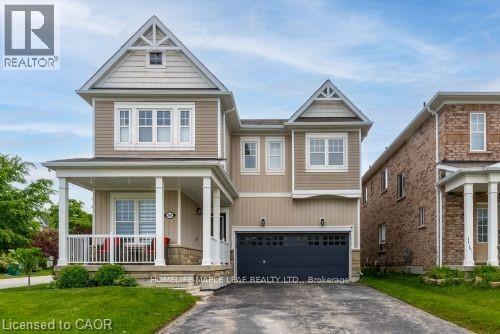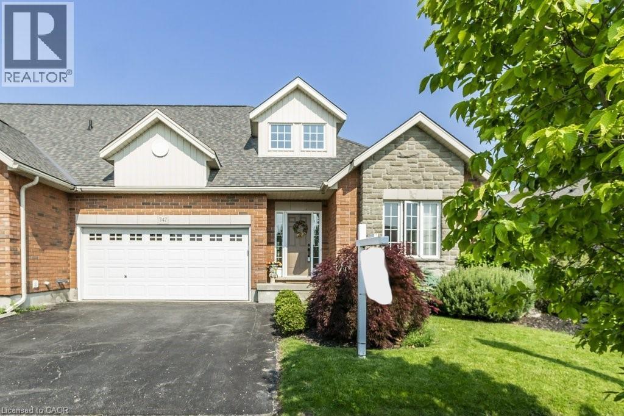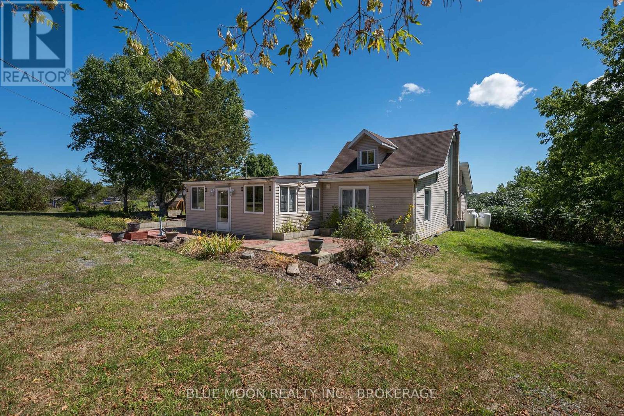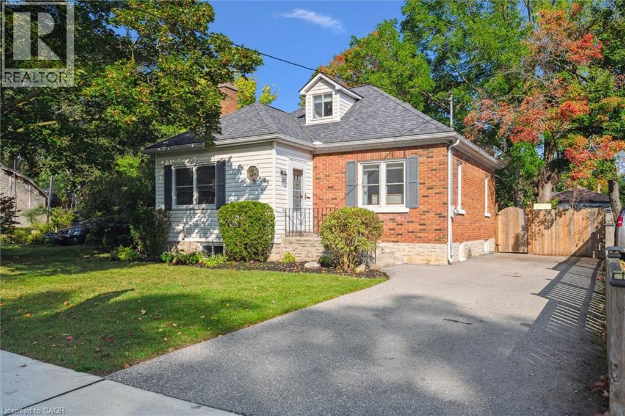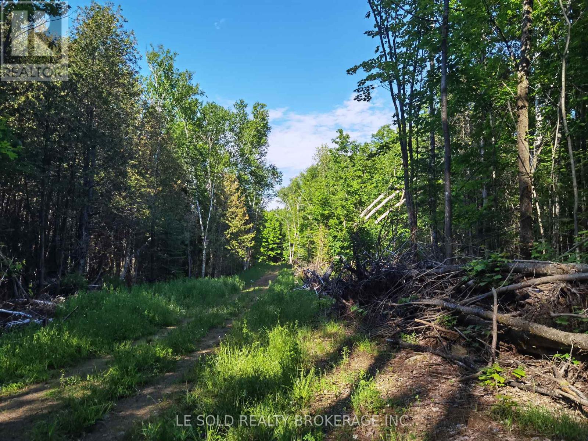253 Waymark Crescent
Ottawa, Ontario
Spacious and beautifully designed open-concept home located in the desirable Bridlewood neighborhood of Kanata. This 3-bedroom, 4-bathroom home features a bright main floor with a powder room, an open kitchen with ample cabinetry, a pantry, breakfast bar, and an eating area. The layout also includes a dining room and a cozy living room with a gas fireplace and patio door access to the backyard and deck, perfect for entertaining. Upstairs, the large primary bedroom features double doors and a 4-piece ensuite. Two additional well-sized bedrooms, a full family bathroom, and convenient second-floor laundry complete this level. The fully finished lower level offers a spacious family room with a large window, a 3-piece bathroom, a storage room, and a utility room. Flooring includes hardwood, laminate, and wall-to-wall carpeting. Conveniently located close to schools, shopping, and a recreation center. This vacant home is move-in ready! (id:50886)
Right At Home Realty
Room1 - 257 Fincham Avenue
Markham, Ontario
One bedroom located on the second floor. Located near public transportation, park, and shopping mall, with nearby schools that are suitable for children. Water, electricity, heating, and internet are included. Move-in Ready with basic furniture. Tenant shall share the washroom and kitchen with other occupants. Tenant insurance is mandatory and must be maintained throughout the tenancy. (id:50886)
Homelife Landmark Realty Inc.
2 Flaremore Crescent
Toronto, Ontario
Welcome To This Magnificent Luxury Home, Nestled On A Premium 80-Foot Lot Along A Quiet Street In The Heart Of Prestigious Bayview Village. Offering Nearly 7,000 Sq. Ft. Of Living Space And Fully Renovated In 2017, This Residence Blends Timeless Elegance With Modern Sophistication. Step Inside To Discover Spacious Principal Rooms, An Elegant Curved Staircase, And Custom Wainscoting That Elevate Every Corner Of The Home. Coffered Ceilings, Four Skylights, Rich Hardwood Floors, And Bespoke Millwork Flow Seamlessly Throughout The Main And Upper Levels, Creating An Inviting And Refined Atmosphere. The Chefs Kitchen Is Outfitted With Top-Tier Appliances And Designed For Both Family Living And Entertaining. With Two Kitchens, A Practical Layout, And Five Generous Bedrooms Upstairs, This Home Offers Unmatched Comfort And Versatility. Additional Highlights Include: Professional Landscaping With Sprinkler System, Circular Driveway And Tree-Lined Backyard For Privacy And Curb Appeal, Energy-Efficient Windows Throughout, This Remarkable Property Truly Embodies Luxury Living In One Of Toronto's Most Sought-After Communities. (id:50886)
Royal LePage Peaceland Realty
36 George Street E
Kawartha Lakes, Ontario
Beautifully refreshed 3 bedroom family home in a desirable part of Lindsay. Newer windows, siding, roof, kitchen (with brand new stove, Corian counters and eat-at peninsula), pot lights, bathroom, front and back decks, stone walkway, freshly refinished floors, and paint. Nothing left to do but move in and enjoy. Forced air gas and central air. Generlink installed in case of power outages. Huge deep back lot complete with garage and waterfront a few steps away at the end of the street for fishing, frogging, canoeing or just enjoying the riverfront and the Trans Canada trail for hiking. (id:50886)
Royal LePage Frank Real Estate
99 - 6399 Spinnaker Circle
Mississauga, Ontario
** Back To The Ravine ** Welcome to this charming and well-maintained 3+1 bedroom, 2.5 bathroom townhouse nestled in a highly sought-after, family-oriented community. Backing onto a beautiful ravine, this home offers both privacy and a serene natural setting which is perfect for relaxing or entertaining. The main floor features an open-concept living area, ideal for entertaining, and a sun-filled dining area that walks out to the private backyard which is perfect for morning coffee or summer BBQs. The modern kitchen is thoughtfully laid out for functionality and flow. Three generously sized bedrooms, including a primary bdrm with a 4pcs ensuite bath and ample closet space. The versatile den on the 2nd level can easily serve as a home office, guest room, or additional living area, offering flexibility for today's lifestyle. Steps to Heartland Shopping Center, Hwy 401/407, The Parks, Mississauga Stadium, Courtneypark Athletic Fields, Restaurants and More. (id:50886)
Highland Realty
719 - 80 Esther Lorrie Drive
Toronto, Ontario
Gorgeous And Bright Corner Unit in the Highly Desirable West Humber Neighborhood. Modern and Spacious unit with 2 Bedrooms 2 full Bath Perfect For Families. Apartment includes underground parking and locker. Open Concept Living/Dining And Kitchen, Granite Counters and Stainless Steel Appliances. Large Windows Throughout the unit making it bright with lots of natural lights. Breathtaking, Magnificent View from the balcony. 10 feet ceiling, large Master bedroom with W/I closet, and full 3pcs bathroom. Concierge and Security 24 hours, Fitness Centre and indoor heated swimming pool. Steps to TTC, Humber College, River trail, close to major HWYs and to All Amenities (id:50886)
RE/MAX Real Estate Centre Inc.
130 All Saints Crescent
Oakville, Ontario
Spacious 5-Bedroom Home in Prime Eastlake Over 9,000 sqft Lot. Outstanding opportunity in one of Southeast Oakville's most prestigious neighborhoods! Set on a quiet crescent in the highly sought-after Eastlake community, this updated 5-bedroom, 4-bathroom 2-storey detached home sits on an expansive 9,073 sqft private lot, perfect for families looking to move in, renovate, or build their forever home. Walk to top-ranked schools, including Oakville Trafalgar High School, Maple Grove PS, and E.J. James. Surrounded by parks, scenic trails, and just minutes to the lake. This prime location offers the ultimate in family-friendly living. Highlights include a professionally finished basement with a 2-piece bathroom, den, and a large open recreation area ideal for entertaining or multi-generational use. Move in and enjoy, renovate to suit your style, or build your dream home in one of Oakville's most established and desirable school zones. (id:50886)
Bay Street Group Inc.
29 Cliveden Place
Markham, Ontario
Rarely Offered Bungalow in Prestigious Berczy Village! Welcome to this charming and meticulously maintained bungalow, proudly cared for by the original owner. Perfect for downsizers, first-time buyers, or a small family, this bright and inviting home features soaring vaulted and high ceilings that enhance the spacious feel throughout.The efficiently designed kitchen is a delight, complete with built-in appliances and a stunning porcelain tile backsplash. It opens to the cozy family room with a gas fireplace and walkout to a private, south-facing patio and fully fenced backyard ideal for relaxing or entertaining. Enjoy hardwood floors throughout the main living areas & primary BR, complemented by two full bathrooms. The high, dry basement is a blank canvas for your creation! It offers incredible potential for additional living space, a guest suite, or even an income-generating in-law suite. Notable updates & features include a newer roof (2020), central air conditioning, a 5-stage reverse osmosis water filtration system, and direct access to the garage for added convenience. Located in a highly desirable neighborhood, close to top-rated schools, beautiful parks, shopping, dining, and public transit. Dont miss this rare opportunity for one-level living in sought-after Berczy Village. Schedule your showing today! (id:50886)
Royal LePage Your Community Realty
65 Grandview Street N
Oshawa, Ontario
***Loving Cottage Living in the City.TSpectacular Custom Built 4+1Br Bungaloft Sitting On A Forested Ravine Lot = Attention To Detail! Enjoy The Peaceful Views.The Huge Deck Off Of The Living and bed Room Allows You To Take In The Sounds Of Nature While You Soak In That Precious Time With Family & Friends. Main Flr Features Din. Rm, Eat-In Kit & Liv Rm With Bay Window Offering Amazing Views Of Forest Area. Large Mbr Features His & Hers Closet, 3Pc En-Suite & W/O To Deck. Lower Level With Multiple W/Outs To Deck & Yard. Perfect For Entertaining Or Additional Living Spaces. Loft with seperate entry Offers A Private Apartment Perfect For In-Laws Or Rental income. Huge walk out basement with 2 seperate entries potential rental income!! Nearly $200,000 CAD has been invested in top-to-bottom renovations over the past three years.Key Features & Upgrades **Modern Renovations: *Fully updated kitchen, bathrooms, and laundry room with premium finishes. **Outdoor Living: *A huge deck off the living room and master bedroom allows you to soak in peaceful forest views and spend quality time with family & friends.Master Retreat: Spacious primary bedroom with his & hers closets, a 3-piece ensuite, and direct walk-out to the deck. *Backyard Transformation: The original terraced yard has been filled and leveled into a large, flat green space perfect for play, gardening, or entertaining. *Interlock Driveway: Newly finished, adding both curb appeal and durability.**Versatile Living Spaces *Walk-out Basement: Expansive and bright, with multiple separate entries, providing opportunities for entertainment, additional living areas, or even rental income. *Loft with Separate Entry: Functions as a private apartment, perfect for in-laws, guests, or generating extra income.*Childrens Play Zone & Adult Entertainment Area in the basement.*400 AMP Electrical Panel. **Convenience *Located in a quiet yet convenient community, close to schools, shopping, and major transit routes. (id:50886)
Jdl Realty Inc.
204 Lormel Gate
Vaughan, Ontario
Live the Lifestyle You Deserve in Vellore Village!! Step inside nearly 4,500 sq. ft. of pure sophistication in this 4+2 bedroom, 5-bathroom showpiece. From the chefs kitchen with quartz countertops & premium appliances to the spa-inspired primary suite with 2 walk-in closets (1 Huge custom W/I Closet) , every detail speaks luxury.Work, play & relax at home: a custom office, theatre room, gym, and private sauna await. The finished walk-out basement with 2 bedrooms, Basement includes rough-in for kitchen & laundry and offers endless possibilities perfect for entertaining or multigenerational living.Outdoors, professional landscaping sets the stage with interlock stone, gazebo & garden shed, creating your own private retreat. All just minutes from top-rated schools, scenic parks, Cortellucci Vaughan Hospital, and Vaughan's best shopping & dining, Easy Access to Hwy 400.This isn't just a home it's a lifestyle. Don't miss your chance to own it.! (id:50886)
Right At Home Realty
88 Charlottetown Boulevard
Toronto, Ontario
Your home search ends here!This fully renovated home has been professionally designed and upgraded from top to bottom ,featuring modern finishes and attention to detail.The property has been rebuilt down to the studs with all new finishes, systems, and features. The main floor offers a spacious open concept layout with a modern farmhouse-style kitchen. The second floor includes 4 well-sized bedrooms and 2 full bathrooms. The finished basement provides a extra suite with its own living space and functionality.Conveniently Located Across The Street From Charlottetown School. Close To St Brendan, Mowat, Parks, Trails, And All Other Amenities. (id:50886)
Bay Street Group Inc.
280 Lester Street Unit# 103
Waterloo, Ontario
Condo commercial unit for sale close to both University (U of W & WLU) - It is professionally finished great for services , fast food and restaurant. 1250 sqft with handicap bathroom and kitchenette. The ceiling spray painted. Current tenant is month to month (id:50886)
Royal LePage Wolle Realty
361 Wallace Street
Shelburne, Ontario
Welcome to 361 Wallace st !! Dont miss out the opportunity to see This beautiful, well maintained /gorgeous house situated on premium corner lot and offers 5 bedrooms, 4 washrooms and double car garage ,6 car parking 9 feet ceiling and Hardwood flooring throughout the main floor and quilty laminate on second floor .separate living room, dining room with coffered ceiling and large family room with gas fire place .open concept large kitchen with servery, back splash, granite countertops. Stainless steel appliances, breakfast area walk out to backyard .Enjoy the fully fenced backyard with pargola .Master bedroom room have 5 pc ensuite and walk in closet. All other good size room have closet organizer and big windows. Second level den is good for work home. (id:50886)
Homelife Maple Leaf Realty Ltd
194 Hollyridge Crescent
Kitchener, Ontario
Nestled in a highly sought-after family-friendly neighbourhood, this well-maintained home offers the perfect blend of modern living and everyday functionality. Step inside to a bright main floor plan that’s ideal for both relaxing and entertaining. The galley kitchen boasts stainless steel appliances, clean white cabinets, a chic backsplash, and sliding doors leading directly to the backyard, perfect for morning coffees or effortless BBQs with loved ones. The spacious living room overlooks the backyard, creating a cozy indoor-outdoor connection while the main floor powder room and direct access to the 1.5-car garage add thoughtful convenience. Upstairs, you’ll find three bright and inviting bedrooms, including a generous primary suite with a walk-in closet, and a cheater access to a full four-piece bathroom. The fully finished basement offers versatile additional living space – ideal for a home gym, theatre room, play area, or a cozy family lounge. The additional bedroom allows for overnight guests or additional family members. Enjoy the outdoors in the fully fenced backyard, complete with a large concrete patio off the kitchen – the perfect spot to entertain or unwind on warm summer evenings. The gazebo with curtains and wall create a private cozy lounging space and sun canopy creates a comfortable dining area. Private double wide concrete driveway and landscaping offer convenience and overall curb appeal. Located minutes from parks, schools, shopping, Costco, dining at The Boardwalk, and the prestigious Westmount Golf & Country Club – this home truly checks all the boxes. Don't miss your opportunity to own this incredible home – book your private showing today! (id:50886)
RE/MAX Real Estate Centre Inc. Brokerage-3
20 Audrey Street
Hamilton, Ontario
THIS Affordable DETACHED BUNGALOW HAS BEEN OWNER OCCUPIED SINCE 2006 WITH METAL ROOF INSTALLED 2016. IT FEATURES 3 + 1 BEDROOMS, full finished basement, 2 BATHROOMS WITH PRIVATE BACKYARD, three shed for storage and backyard living, ,have private parking for 3 cars. Basement income $1200 per month, separate entrance. SITUATED CLOSE TO AMENITIES, JURAVINSKI Hospital and ST. JOES hospital (id:50886)
RE/MAX Real Estate Centre Inc.
25 Millcroft Drive
Simcoe, Ontario
Welcome to your beautiful move-in ready, end unit bungalow, located in the friendly town of Simcoe! Boasting over 2,000 interior square fee, this stunning 2+1 bedroom, 2 bathroom home is perfect for those who want to live in style and comfort. Upon entering, you will be greeted by an open concept layout that allows for plenty of natural light. The upgraded kitchen is sure to impress with its quartz countertop and modern design. The living room features a floor to ceiling stone fireplace, while the vaulted ceilings add a touch of elegance to the space. The double doors leading to the beautiful backyard make entertaining a breeze. The spacious master offers privacy with an ensuite and walk-in closet. The main floor laundry adds convenience to your daily routine. The cozy rec room with bar is perfect for entertaining guests or relaxing with family and friends. Basement area also offers the 3rd bedroom, exercise area and a large storage area. Step outside to your own backyard oasis and enjoy the hot tub located in your extra-large private fenced yard. You can also take advantage of the natural light aluminum patio cover with privacy blinds (2019) on the deck for outdoor dining and entertaining. Enjoy coffee in the morning or a glass of wine at night surrounded by the professional landscaped gardens full of beautiful perennials. Plus, no condo fees as this is a freehold home. This home also features wheel chair accessibility features, perfect for those looking for a home that is easy to move around in. Don't miss your chance to make this stunning bungalow your new home! RSA. (id:50886)
Royal LePage State Realty Inc.
747 Garden Court Crescent
Woodstock, Ontario
Welcome to 747 Garden Court Cres. This model home replica is a spacious and well kept 2 bedroom bungalow end unit! It's really a semi! Located in the Sally Creek Adult Lifestyle Community. Walking distance to the popular Brickhouse Brewpub. Numerous walking trails near bye. Walking distance to the local library. Maple hardwood flooring throughout the living room and dining room. Gorgeous cathedral ceilings with pot lights and tons of natural light. Upgraded kitchen with quartz counters. The back yard has an oversized deck great for watching sunsets. The primary bedroom has a 3 piece ensuite with double sinks and a walk-in closet. The second bedroom has a full 4 piece bath right around the corner, great for guests. The newly finished basement offers loads of additional entertainment space with another roughed in bath. There is already a room perfect for a third bedroom, it just needs a door to complete. No rear neighbors. An annual association fee gives you access to the Sally Creek Recreational Centre. This home shows the pride of ownership. You also have a double car garage with inside access. (id:50886)
RE/MAX Real Estate Centre Inc.
955 Ralphson Crescent
Peterborough, Ontario
CHARMING TWO BEDROOM DETACHED HOME - A MUST SEE! THIS BEAUTIFULLY FINISHED HOME OFFERS COMFORT AND STYLE IN A QUIET, DESIRABLE NEIGHBORHOOD CLOSE TO ALL AMENITIES. THE MAIN FLOOR FEATURES A WELCOMING LIVING ROOM, A BRIGHT DINING ROOM, A WELL-APPOINTED KITCHEN, A SPACIOUS PRIMARY BEDROOM AND A MODERN BATH. STEP THROUGH SLIDING GLASS DOORS FROM THE KITCHEN TO A LOVELY BACKYARD COMPLETE WITH A PRIVATE DECK, IDEAL FOR ENTERTAINING OR RELAXING OUTDOORS. THE LOWER LEVEL EXPANDS YOUR LIVING SPACE WITH A GENEROUS REC ROOM, AN ADDITIONAL BEDROOM, SECOND BATHROOM, A UTILITY ROOM AND FINISHED WORKSHOP - PERFECT FOR HOBBIES, EXTRA STORAGE OR POSSIBLY A THIRD BEDROOM. THIS HOME ALSO HAS ACCESS FROM THE GARAGE DIRECTLY INTO THE HOUSE. LOCATED ON A PEACEFUL STREET IN A FRIENDLY COMMUNITY, THIS HOME IS TRULY WORTH A LOOK! (id:50886)
Homelife Preferred Realty Inc.
222 Shepherd Street
Sarnia, Ontario
Take advantage of the opportunity to own this 4 bedroom, 1 bathroom, 1.5 storey home. The main level showcases a large living room, dining room and kitchen as well as two generously sized bedrooms and a 4 piece bathroom. The second level is complete with two additional bedrooms; one renovations are underway - ready to make your own! The lower level offers great storage potential! Freshly painted and move in ready! Centrally located close to many local amenities and Downtown. Hot Water Tank is a rental. (id:50886)
Blue Coast Realty Ltd
5397 County 9 Road
Greater Napanee, Ontario
Your chance to enjoy the breathtaking views of Lake Ontario from this spacious waterfront home featuring over 190 feet of shoreline on just over 1.5 acres of beautiful outdoor space. This 3-bedroom, 2-bath home includes a spacious private loft, bright sunrooms at both the front and back, an open kitchen/dining area and a cozy living room with a woodstove for those cooler nights. The rear sunroom walks out to a large deck with above-ground pool, perfect for summer entertaining. Recent upgrades provide peace of mind: new paint and flooring throughout, UV water system (2020), septic tank (2020), updated electrical receptacles (2020), outdoor showers (2021), and boat lift (2022). A well-sized garage adds great storage or workshop space. This is a turn-key waterfront property blending charm, functionality, and updates ready for you to enjoy lakeside living at its finest. (id:50886)
Blue Moon Realty Inc.
96 Selkirk Street
Cambridge, Ontario
Welcome to the cutest little house on the block in West Galt, 96 Selkirk! This perfect starter home features 2 bedrooms and a full bathroom on the main floor, an open-concept dining and family room, and a dedicated foyer to keep things organized. The upstairs loft is currently used as the primary bedroom but can offer a flex space for kids, visiting family, a home office, or anything that needs its own dedicated space. There is also untapped potential within the storage area to add built-in cabinetry, an ensuite, or just add more usable square footage. The recently finished basement is modern in its finishes, has another full bathroom, a dedicated separate laundry room that's fresh and bright, and supports plenty of storage solutions. Discover the 50' x 124' lot with a fully fenced backyard and towering mature trees, an oversized shed, and an expansive wooden deck to host or spend time drinking morning coffees watching the kids play. Recent updates are: asphalt driveway, front storm door, basement window, main floor bathroom vanity and mirror, exterior lights, front door lock, micro-vent in kitchen, fresh paint, and the recently completed finished basement (electrical, plumbing, flooring, bathroom, laundry room, water lines to the street). (id:50886)
Trilliumwest Real Estate Brokerage
199 Hoffman Road
Bonnechere Valley, Ontario
1 acre vacant land for lease. RU Zoning, Suitable For Recreation, Hunting, Farm, Forestry, Etc. Close To Bonnechere River & Golden Lake. 7 Mins Drive From Hwy 60. 2 Hrs Drive From Ottawa. (id:50886)
Le Sold Realty Brokerage Inc.
505 - 89 Westwood Road
Guelph, Ontario
Welcome to this bright, beautiful and recently updated, move in ready, 1 bedroom 1 bathroom condo! Brand new stainless steal fridge, stove and dishwasher also new in-suite laundry pair. Enjoy the outdoor pool, underground parking with car wash- spot 109, lots of visitors and above ground parking, gym, sauna and jacuzzi spa, games room and more! Enjoy cooking in the spacious and bright kitchen and eating in the open concept dining room/living room, enjoy the large balcony overlooking Margaret Green park, take a stroll through the dog park or have a game of tennis with the courts right across the street. Lease includes hydro & water, can be leased furnished! (id:50886)
Right At Home Realty
816 - 1 Jarvis Street
Hamilton, Ontario
Bright 2 bed, 2 bath unit at 1 Jarvis, overlooking downtown Hamilton. Steps to all amenities, restaurants and transit. Open concept and bright floor to ceiling windows. Building Amenities: 24/7 concierge/security, gym, lounge and conference areas. Trendy North entertainment districts. Walking distance to Hamilton GO station. This condo goes beyond the standard with thoughtful extras to make your move seamless and secure:Smart Security: AOSU wireless doorbell camera and Amazon Echo Show 5 smart display (no subscription fees). Tenants set up their own accounts with full control the landlord has no access.Optional Furnishings: A foldable table for immediate setup needs, a low blue-light monitor to reduce eye strain, and a new Costco lounger that doubles as a comfortable bed all included at no extra cost to support your transition. If not needed, they can be removed before move-in.Professional Lighting Upgrade: Unlike many similar units, every room is equipped with certified, professionally installed LED ceiling lights brighter, safer, and more energy-efficient, giving you a warm, comfortable living space right from day one. All extras are optional, provided for your convenience, and designed to give you a safer, easier, and more comfortable start in your new home. (id:50886)
Century 21 Landunion Realty Inc.

