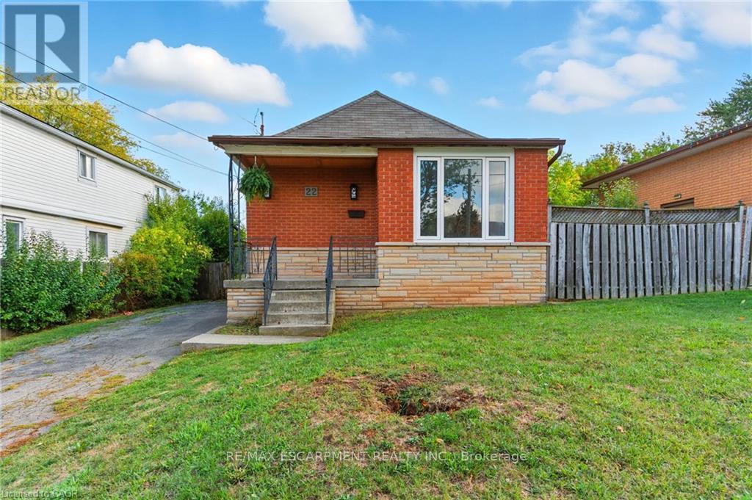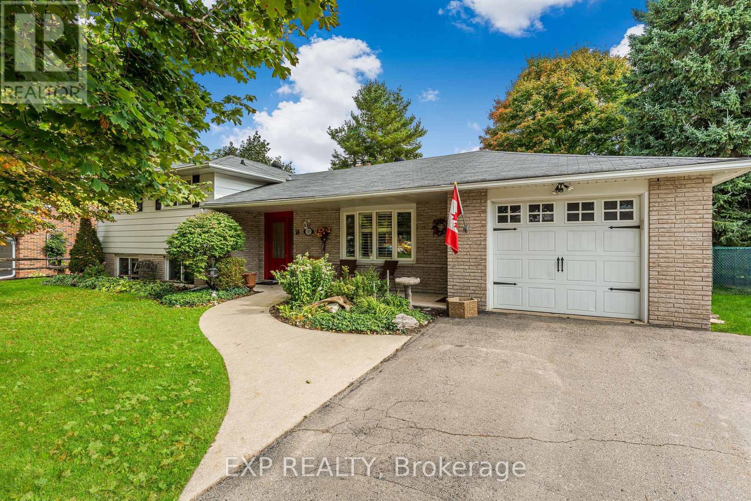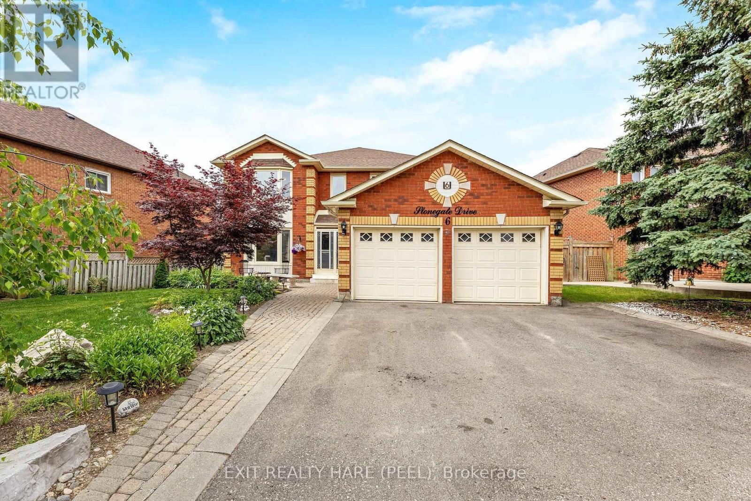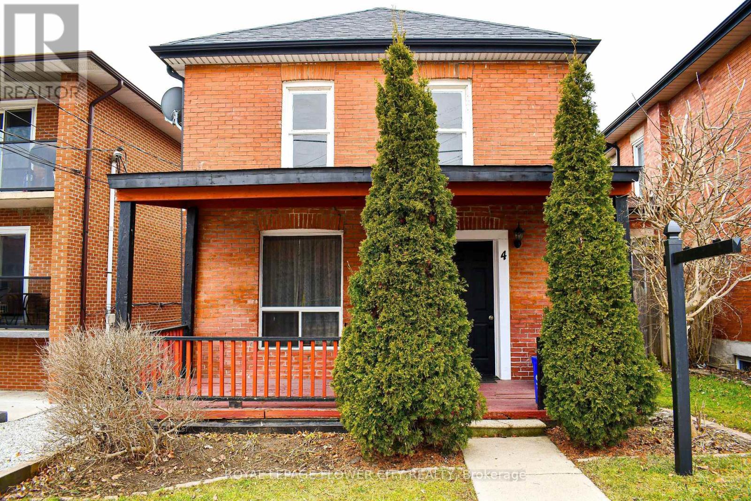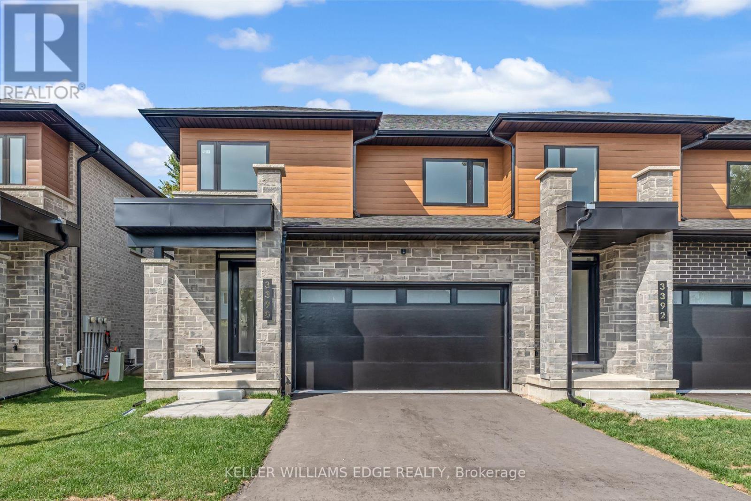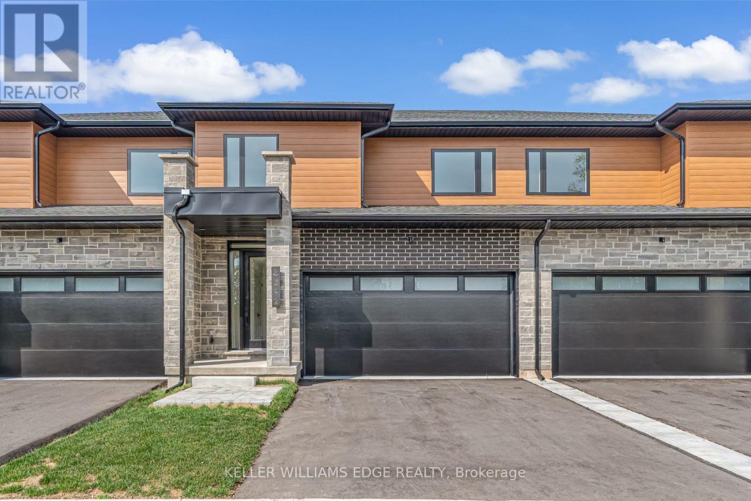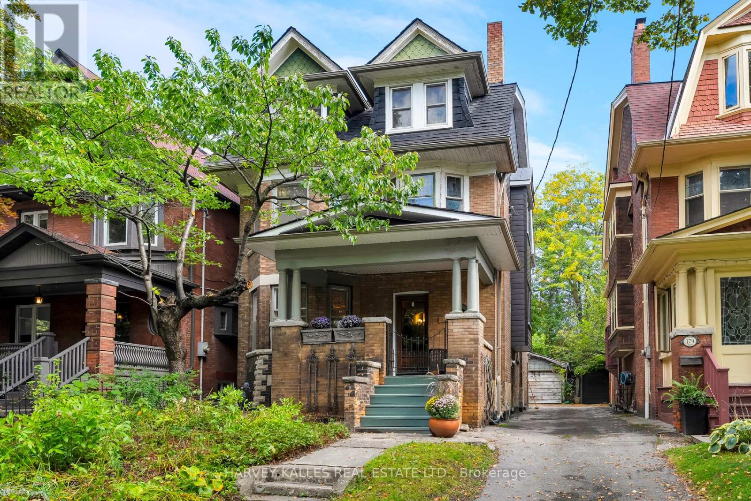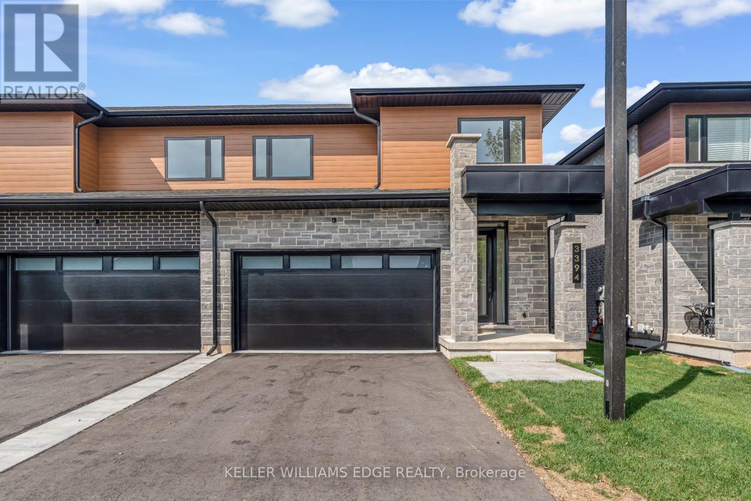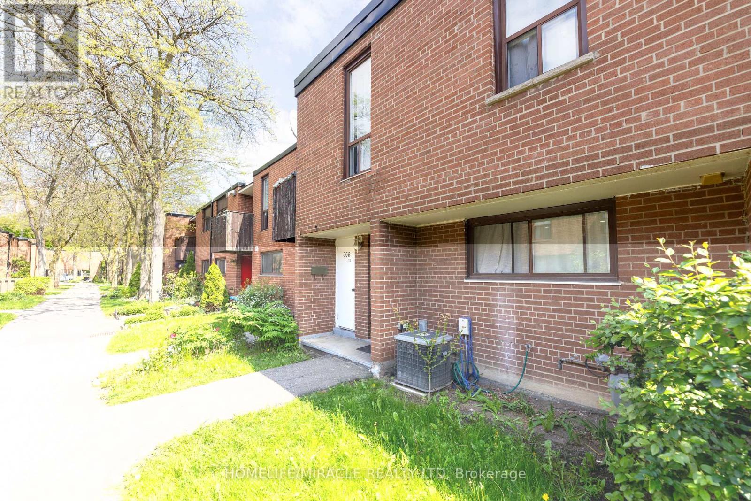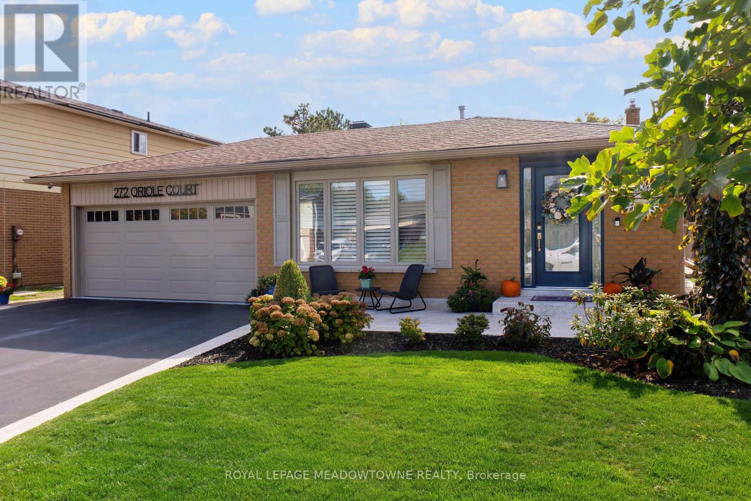22 Worsley Road
Hamilton, Ontario
Located on a 50 x 220 foot lot, this property provides space that can be used in a variety of ways. The existing brick home includes a gas furnace and is move-in ready. It can be lived in as-is, renovated, or replaced with a new build. The area is within walking distance to schools, minutes from shopping, and has access to the QEW. The property is also near Lake Ontario, parks, and restaurants. (id:50886)
RE/MAX Escarpment Realty Inc.
29 Millwood Road
Erin, Ontario
**Watch Virtual Tour** Welcome to 29 Millwood Road, a beautifully maintained and thoughtfully updated 4-bedroom detached sidesplit that perfectly blends modern comfort with classic charm. This property is situated on a generous 75 ft x ~135 ft fully fenced lot, offering privacy and space surrounded by mature trees - ideal for family living and outdoor entertaining. Enjoy morning coffees or summer evenings in the sunroom/screened-in porch, or host gatherings on the custom-built deck complete with a relaxing hot tub. Inside, the fully renovated kitchen by Fox Custom Woodworks Erin features quality craftsmanship and stainless steel appliances, making it a true showpiece for everyday living and entertaining. A convenient storage shed at the rear of the property provides ample space for gardening tools and seasonal items. The walk-up from the basement to the garage adds flexibility, making it possible to convert the lower level into an in-law suite or private guest space. This home is designed with families in mind, located directly across from St. Johns Catholic School and Church, and just a short stroll to downtown Erins shops, restaurants, parks, and amenities. Whether youre starting your next chapter or looking for room to grow, 29 Millwood Road is the perfect place to call home! (id:50886)
Exp Realty
6 Stonegate Drive
Brampton, Ontario
Exceptional 4+1 bedroom home with two kitchens, stunning butlers pantry, two laundry rooms & 2 private decks. Perfect for multi-generational living or entertaining. Unique layout offers incredible versatility. A must see in the family friendly community of Snelgrove. (id:50886)
Exit Realty Hare (Peel)
4 Main Street S
Halton Hills, Ontario
Welcome to 4 Main St, Georgetown, Ontario, a prime commercial property with immense potential. Discover the potential of this strategically located property boasting DC1 zoning on a spacious 33 by 132-foot lot, a canvas for your entrepreneurial vision. Positioned on the corner of Guelph & Main Street in Georgetown, it offers high visibility and accessibility for commercial endeavors. Featuring a private driveway with commercial potential, this property caters to various business needs. DC1 zoning permits a diverse array of uses including restaurants, service shops, food stores, business offices, and apartment dwelling units above the first floor. Unlock the possibilities of Georgetown's bustling commercial scene with this versatile property. Schedule a viewing today and envision the future of 4 Main St! **EXTRAS** Not Designated Heritage Property. The parking/driveway entrance is on George Street. Sold as is where is condition. (id:50886)
Royal LePage Flower City Realty
6 - 2154 Walkers Line
Burlington, Ontario
Brand-new executive town home never lived in! This stunning 1,799 sq. ft. home is situated in an exclusive enclave of just nine units, offering privacy and modern luxury. Its sleek West Coast-inspired exterior features a stylish blend of stone, brick, and aluminum faux wood. Enjoy the convenience of a double-car garage plus space for two additional vehicles in the driveway. Inside, 9-foot ceilings and engineered hardwood floors enhance the open-concept main floor, bathed in natural light from large windows and sliding glass doors leading to a private, fenced backyard perfect for entertaining. The designer kitchen is a chefs dream, boasting white shaker-style cabinets with extended uppers, quartz countertops, a stylish backsplash, stainless steel appliances, a large breakfast bar, and a separate pantry. Ideally located just minutes from the QEW, 407, and Burlington GO Station, with shopping, schools, parks, and golf courses nearby. A short drive to Lake Ontario adds to its appeal. Perfect for down sizers, busy executives, or families, this home offers low-maintenance living with a $296/month condo fee covering common area upkeep only, including grass cutting and street snow removal. Dont miss this rare opportunity schedule your viewing today! Tarion Warranty! (id:50886)
Keller Williams Edge Realty
Royal LePage Signature Realty
5 - 2154 Walkers Line
Burlington, Ontario
Brand-new executive town home never lived in! This stunning 1,747 sq. ft. home is situated in an exclusive enclave of just nine units, offering privacy and modern luxury. Its sleek West Coast-inspired exterior features a stylish blend of stone, brick, and aluminum faux wood. Enjoy the convenience of a double-car garage plus space for two additional vehicles in the driveway. Inside, 9-foot ceilings and engineered hardwood floors enhance the open-concept main floor, bathed in natural light from large windows and sliding glass doors leading to a private, fenced backyard perfect for entertaining. The designer kitchen is a chefs dream, boasting white shaker-style cabinets with extended uppers, quartz countertops, a stylish backsplash, stainless steel appliances, a large breakfast bar, and a separate pantry. Ideally located just minutes from the QEW, 407, and Burlington GO Station, with shopping, schools, parks, and golf courses nearby. A short drive to Lake Ontario adds to its appeal. Perfect for down sizers, busy executives, or families, this home offers low-maintenance living with a $296/month condo fee covering common area upkeep only, including grass cutting and street snow removal. Don't miss this rare opportunity schedule your viewing today! Tarion Warranty! (id:50886)
Keller Williams Edge Realty
Royal LePage Signature Realty
181 Indian Road
Toronto, Ontario
For locals, Indian Road is synonymous with dreamy, turn-of-the-century homes that sit like grand estates along a family-friendly tree-lined street, moments from the gates to the city's greatest playground (High Park) and the energetic Roncesvalles village. Residents in this pocket rarely move, with everything one could need to create a lifetime of memories at your doorstep. This detached 3-storey Edwardian masterpiece celebrates a glamorous era with original panelled millwork, wainscoting, and a handsome staircase. Main level features a wood-clad foyer with gas fireplace, pocket-doors that lead to the family room w/ fireplace and the first of several stained-glass bay-windows, a formal dining room that flows into a large updated kitchen, and a tucked away powder room/WC. The 2nd floor offers three well-proportioned bedrooms and a sunroom/solarium, ideal as an office or extra bedroom. A bathroom with deep soaking tub and walk-in shower services this level. The 3rd floor adds three more generous bedrooms and a 3-piece ensuite bath. Full basement with laundry and additional rough-in for bathroom. Outside, a 32X128 ft lot with a wide drive leads to a double detached garage and an ample backyard. Mechanical updates include new plumbing, new hot-water boiler, 200-amp electrical service, and a newer recycled-rubber shingle roof noted for longevity. Live comfortably "as is", update to taste, or elevate into a showpiece - this address supports it all! (id:50886)
Harvey Kalles Real Estate Ltd.
102 - 3250 Carding Mill Trail
Oakville, Ontario
Welcome home to Carding House Condos. This beautifully crafted boutique condo building, where modern design and luxury is at the heart of stunning Oakvilles Preserve community. Steps to parks, trails, top-rated schools, retail and shopping, doctors offices, dentists and more!Be the first to live in this brand new unit!Building Offers:- Fitness centre, party room, outdoor terrace- Close proximity to major highways for easy commuting- Building operates from smart system technologyThis gorgeous ground floor unit offers:- Upgraded kitchen with built in appliances and extra shelving- 11 ft ceilings extra tall! Higher ceilings than any other floor in the building.- Upgrade bathroom with glass shower wall and deep tub- In-unit control of heating and air-conditioning- In-unit washer and dryer- Ground floor walk-up- 1 underground parking spot included (P1 for easy access)- Rent includes internet, water and access to building amenities- Tenant is responsible for hydro *For Additional Property Details Click The Brochure Icon Below* (id:50886)
Ici Source Real Asset Services Inc.
4 - 2154 Walkers Line
Burlington, Ontario
Brand-new executive town home never lived in! This stunning 1,799 sq. ft. home is situated in an exclusive enclave of just nine units, offering privacy and modern luxury. Its sleek West Coast-inspired exterior features a stylish blend of stone, brick, and aluminum faux wood. Enjoy the convenience of a double-car garage plus space for two additional vehicles in the driveway. Inside, 9-foot ceilings and engineered hardwood floors enhance the open-concept main floor, bathed in natural light from large windows and sliding glass doors leading to a private, fenced backyard perfect for entertaining. The designer kitchen is a chefs dream, boasting white shaker-style cabinets with extended uppers, quartz countertops, a stylish backsplash, stainless steel appliances, a large breakfast bar, and a separate pantry. Ideally located just minutes from the QEW, 407, and Burlington GO Station, with shopping, schools, parks, and golf courses nearby. A short drive to Lake Ontario adds to its appeal. Perfect for down sizers, busy executives, or families, this home offers low-maintenance living with a $296.01/month condo fee covering common area upkeep only, including grass cutting and street snow removal. Don't miss this rare opportunity schedule your viewing today! Tarion Warranty! (id:50886)
Keller Williams Edge Realty
Royal LePage Signature Realty
20 - 366 Driftwood Avenue
Toronto, Ontario
A tastefully remodelled four-bedroom townhome is available now for you to call home. It is located in a family-friendly neighbourhood with convenient access to transit, schools, hospitals, shopping plazas, and parks. This property is also within walking distance of York University, which offers multiple transit options. As you enter the unit, you are welcomed by a lovely, well-designed kitchen, featuring new countertops and fresh paint. Then you walk towards the dining room and family room, and you are in awe of the amount of natural light that enters the place. Awaiting on the second floor are three renovated bedrooms that offer ample space. Finally, the basement consists of a spacious open concept space for you to use as you wish. Don't delay, come see this property before it is off the market. (id:50886)
Homelife/miracle Realty Ltd
272 Oriole Court
Milton, Ontario
Welcome to this beautifully updated 3-level backsplit (feels like a bungalow!), perfectly set on a large, private lot with no houses behind and over 51' frontage. The thoughtfully landscaped backyard is an entertainer's dream, featuring a composite deck and a gorgeous heated inground pool, the perfect spot for family fun and summer gatherings. Inside, the home has been renovated top to bottom with modern finishes and timeless details. The open-concept main floor boasts smooth ceilings, pot lights, crown moldings, and California shutters. The chef's kitchen offers a large granite island, white cabinetry with pot and pan drawers, stainless steel appliances including a gas stove and lots of storage. Upstairs, the spacious primary bedroom features a walk-in closet and direct access to the deck and pool area. The luxurious 5-piece semi-ensuite includes heated floors, double sinks, and a stunning 4'x4' glass shower. The lower level is inviting with laminate floors, crown molding, a cozy gas fireplace, an updated bathroom, and a modern laundry room. Opportunity to create an in-law suite with separate side entrance already in place. Electrical, plumbing, and venting close for kitchenette install. Practical upgrades throughout provide peace of mind: newer insulation, exterior doors, light fixtures, furnace, water softener, and owned tankless hot water heater. Other newer items include a smart dishwasher, microwave, exhaust hood motor, soffits/facia/eavestroughs, roof vents, and Nest thermostat. The pool is equipped with a newer pump, liner, heat exchanger, padded stairs, and a safety cover, and is professionally monitored bi-weekly. Additional highlights include a 2-car garage plus 4-car driveway with French curbs, smart garage door opener, security cameras with DVR, Ring doorbell, coded backyard gates, and a natural gas BBQ hookup. This home is truly move-in ready, combining style, comfort, and a backyard oasis you'll love. Don't miss it! (id:50886)
Royal LePage Meadowtowne Realty
909 - 3240 William Coltson Avenue
Oakville, Ontario
It's Like living in a Luxury Hotel! Bell Internet included. This Bright, new, never lived in, gorgeous, 1+1 bedroom(Den), Corner unit has everything you need and more and boasts panoramic views! Convenient Ensuite Laundry, Modern Touch Screen controls and Electronic entry, Parking & Locker Included. This luxurious building comes complete with concierge, breathtaking panoramic views on the rooftop terrace with outdoor movie theatre and fire pit, BBQ Space with ample seating, fitness studio, private dining, co-working lounge, and pet spa! Parking and Locker are included. Conveniently Situated in north Oak village you very near to hwys 403, 407, 401 & QEW. You are also walking distance from a huge selection of shopping, and great selection of dining options! You are also minutes to Sheridan College, Oakville Go Train, Oakville Place Mall and top luxury brands at Toronto Premium Outlets! ***Some photos are virtually staged, some light fixtures are not included in unit and are artist's renderings. (id:50886)
Cityscape Real Estate Ltd.

