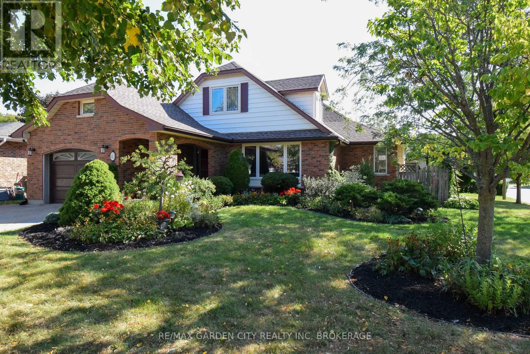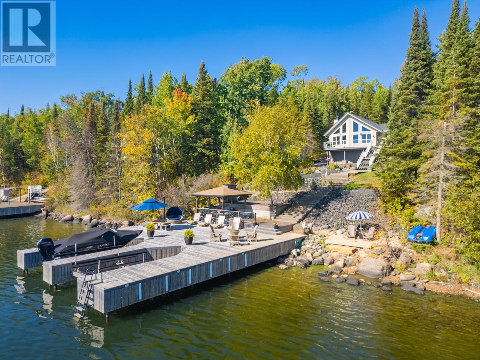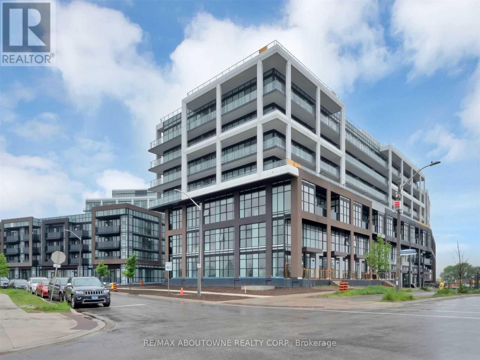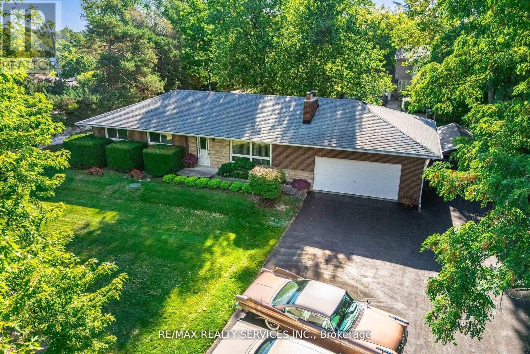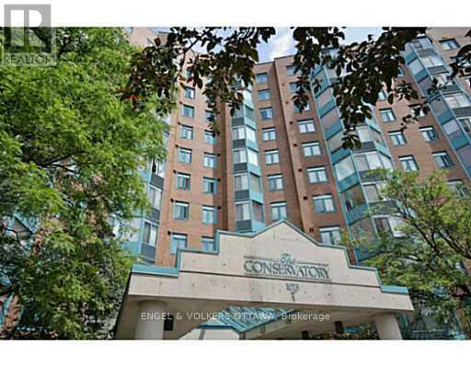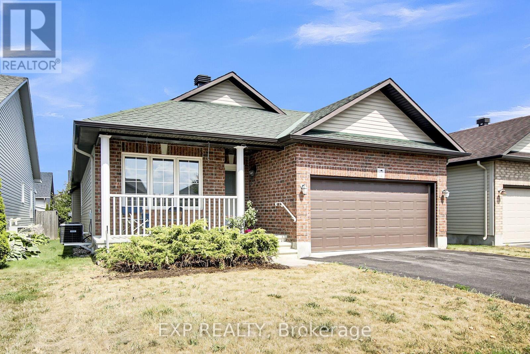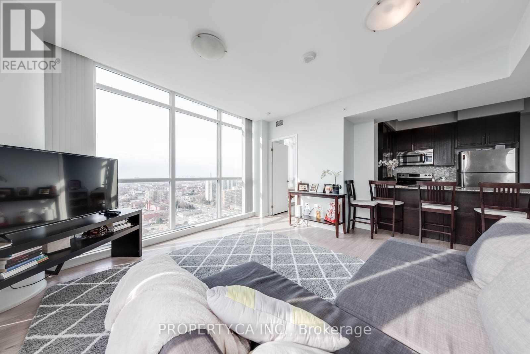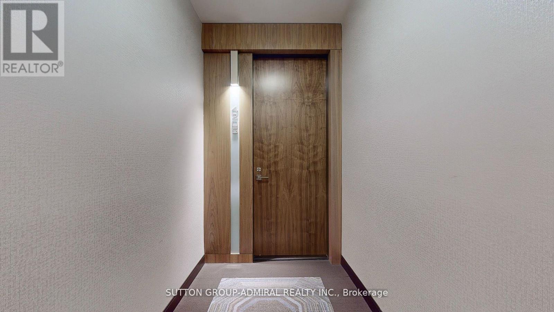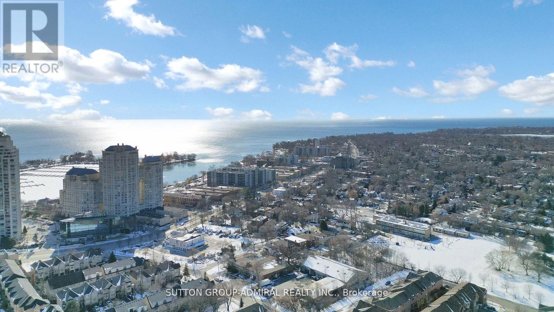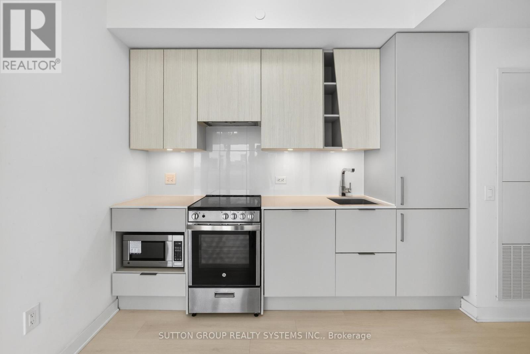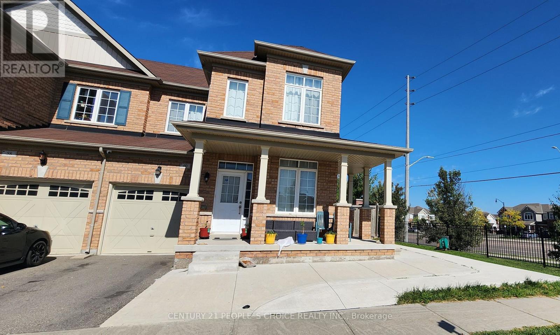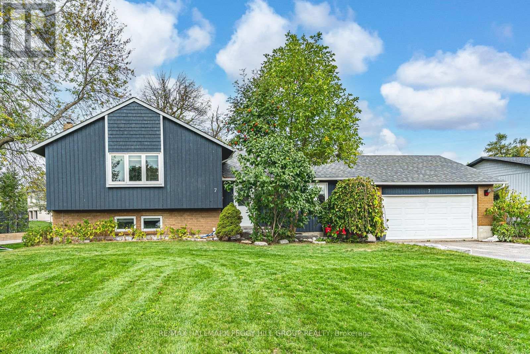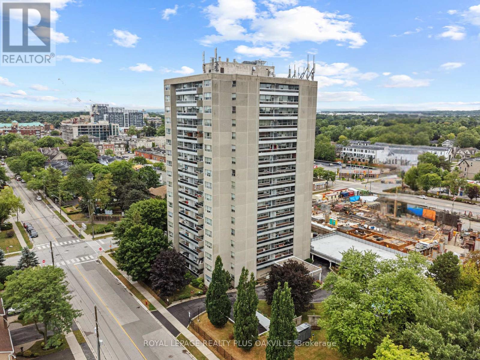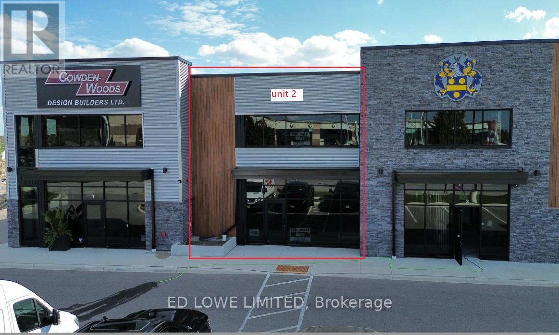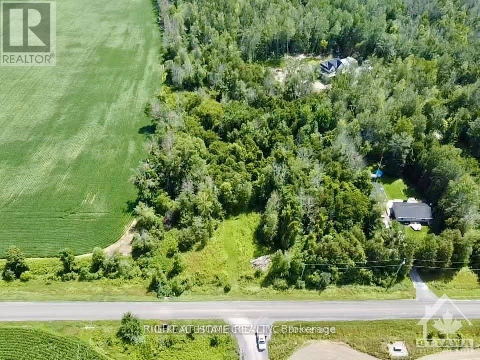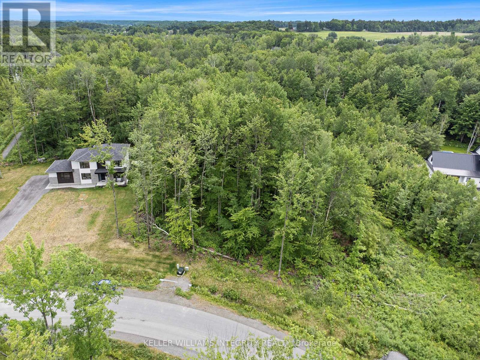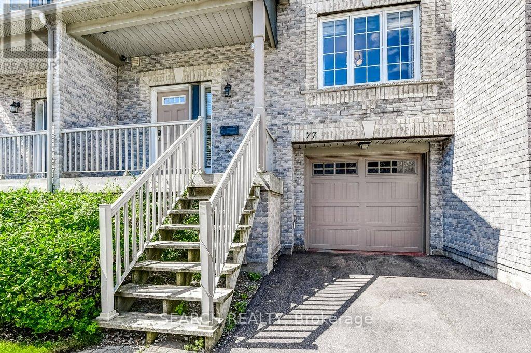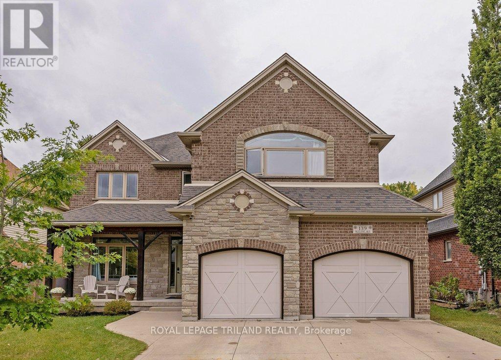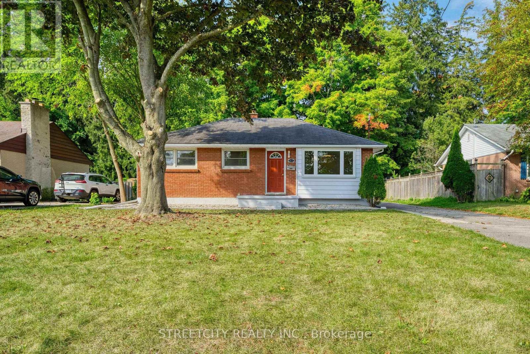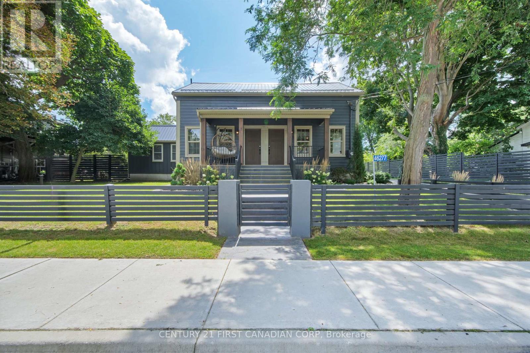40 Belair Drive
St. Catharines, Ontario
Beautiful and unique three plus one bedroom and three bathroom multi level family home built by John Boldt in 1982. Located in prestigious Cole Farm area one block from lake Ontario and minutes from Port Dalhousie. Features include spacious kitchen, living room and dining room along with an addition of a sun room with doors leading to an inground pool and private fenced yard. Second level has two bedrooms and one bathroom. Unique to this home is an addition on the third level consisting of large master bedroom and a three piece ensuite. The walk out basement is finished with an extra bedroom, includes a family room with a wood burning fireplace, a sewing room, and a storage room. Exterior features a 1 and a 1/2 car garage, beautiful landscaping, and a cozy front porch for evening relaxation. Updates include furnace 2021 and A/C 2016. Most windows replaced, roof has been updated in 2015, and pool liner in 2012. Located only blocks to schools and church's. This is a wonderful family home. (id:50886)
RE/MAX Garden City Realty Inc
2-86 Poplar Bay
Kenora, Ontario
Lakefront Luxury Awaits — South-Facing Paradise on Poplar Bay This road-access cottage is a rare gem and the ultimate seasonal escape. Built in 2000 with pride of ownership, every detail has been cared for to deliver comfort, style, and stunning lakefront living. With 1,600 sq/ft of one-level living, this 3 bedroom, 2 bathroom cottage features vaulted ceilings and large windows that capture breathtaking lake views. The living room offers a wood-burning fireplace with rock veneer and a log mantle, flowing seamlessly to a spacious front deck, perfect for entertaining or relaxing. The kitchen offers ample cabinetry, a large island with seating, and plenty of prep space. Down the hall, two guest bedrooms share a 3-piece bath, while the primary suite boasts a walk-in closet, a 4-piece ensuite, and lake-facing windows. A sunroom provides a quiet retreat, and below the deck, a screened room with a hot tub offers the ultimate relaxation spot. Tiered stairs lead to the water, with landscaped rock gardens, a firepit area, and a covered lakeside seating space with power and storage. A pipe dock with two solar-powered hydraulic lifts makes mooring effortless. A 24’ x 30’ garage stores toys and vehicles, with seasonal sleeping quarters above featuring bunk beds, a TV lounge, coffee station, 2 pc bath, and patio with water views. Heated & cooled by a mini split Additional outbuilding by main cottage is ready for endless possibilities - was originally being built for a golf simulator With metal roofs (cottage 2023), low-maintenance landscaping this is a one-of-a-kind seasonal retreat designed for lakefront living. Property is located on leased land, Lease expires in 2067 Possession: Negotiable Electrical: 200 Amp Heating/Cooling: Woodstove & 2 Heat pumps Annual Lease Assessment Fee: $3012 for 2025 (id:50886)
Century 21 Northern Choice Realty Ltd.
914 - 50 George Butchart Drive
Toronto, Ontario
Welcome Home! This Spectacular 2 Bedroom 2 Bathroom Condo At Mattamy's "Saturday At Downsview Park Development" is now available! Elegant Finishes Throughout, Bright & Spacious With A Large Balcony And Breathtaking Views! Large Primary Bedroom With Ensuite Bathroom And Walk-In Closet. Very Spacious Second Bedroom With Double Closets. Open Concept Living/Dining Area, Gorgeous Floor To Ceiling Windows, Upgraded Kitchen With Stunning Centre Island, Stainless Steel Appliances + Large Ensuite Laundry! Fabulous Building Amenities Include Gym, Yoga Studio, Party And Game Rooms, Outdoor Terrace, BBQ Area, Visitor's Parking & 24 Hour Concierge. (id:50886)
RE/MAX Aboutowne Realty Corp.
3173 Mayfield Road
Brampton, Ontario
Welcome to 3173 Mayfield Rd a rare Ranch Bungalow on a wide 138.94 ft x 138.55 ft corner lot with endless potential in one of Brampton's most strategic locations!This all-brick home boasts prime exposure near Mayfield & Hurontario, steps to Hwy 410 and the future Hwy 413. Offering 3 spacious bedrooms, the primary with a 2-pc ensuite overlooking the private backyard. The open-concept living/dining area features a cozy gas fireplace, while the renovated eat-in kitchen flows seamlessly into the dining space.The partially finished basement, with separate entrance, adds incredible versatility complete with a rec room featuring a wood fireplace, a 4th bedroom or study, laundry, and utility space.Extras include: oversized 21 x 25 garage, multi-car parking for at least 10 cars ,rear deck (2020), and roof (2015). With stunning curb appeal, generous frontage, and first time on the market this is truly one of the last premium corner lots available near Mayfield & Hwy 10. Incredible Future Commercial/Residential development potential. (id:50886)
RE/MAX Realty Services Inc.
409 - 1025 Grenon Avenue
Ottawa, Ontario
Welcome to the sought-after Debussy model offering 2 bedrooms, 2 bathrooms, a solarium, and a thoughtful layout designed for comfort and functionality. Perfectly located near shopping, groceries, public transit, Britannia Beach, and the NCCs scenic walking and cycling pathways, this home delivers both convenience and lifestyle. The generous kitchen offers abundant storage and workspace, while the open-concept living and dining rooms create an inviting space for daily living and entertaining. The light-filled solarium is ideal for a home office, reading nook, or year-round enjoyment. The spacious primary bedroom includes a walk-through closet and a private ensuite with tub/shower. The second bedroom perfect as a guest room or den is steps from the main bathroom featuring a stand-up shower. Enjoy the ease of an underground parking space and a dedicated storage locker. The building's impressive amenities and meticulously maintained grounds include a recreation room, fitness centre, outdoor pool, rooftop terrace, sauna and whirlpool, tennis courts, and a squash court offering a true resort-style living experience. This is your chance to own a versatile, well-maintained condo in one of Ottawas most connected areas perfect for professionals, down sizers, or those seeking low-maintenance living without sacrificing space or amenities. All outside construction and window replacement work has been completed for this unit. All building construction is scheduled to be completed by early 2026. All assessments have already been paid by the sellers (i.e. there is no outstanding or foreseen assessments). The unit is currently rented and the tenants will be leaving mid-November. (id:50886)
Engel & Volkers Ottawa
141 Sadler Drive
Mississippi Mills, Ontario
Welcome to 141 Sadler Drive a charming 2-bedroom, 2-bathroom bungalow in Neilcorp's sought-after Mill Run community. The inviting red-brick façade opens to a spacious foyer, leading to an open-concept main level. The kitchen offers ample cabinetry, stainless steel appliances, and tile flooring, flowing into a bright dining area with a California-blind dressed window. The adjoining living room boasts a cozy gas fireplace and patio doors to the partially fenced yard. The carpeted primary suite easily accommodates a king-sized bed and features a walk-in closet and ensuite with a double-sink vanity and step-in shower for added accessibility. The second bedroom is ideal as a guest space, den or home office, complete with a large closet. A second full bathroom offers a tub and single-sink vanity. Main-level laundry includes a stackable washer/dryer and a laundry tub for convenience. The partially finished lower level, with laminate flooring and a powder room, provides extra living space with potential for future development or storage. Located just minutes from Almonte's amenities, this home provides the perfect balance of modern living and small-town charm. (id:50886)
Exp Realty
1914 - 800 Lawrence Avenue W
Toronto, Ontario
Bright and spacious 2-bedroom corner suite on the 19th floor with an ideal south-east exposure, offering 755 sq. ft. of thoughtfully designed living space. Floor-to-ceiling windows flood the home with natural light and provide stunning city views.The modern kitchen features stainless steel appliances, perfect for cooking and entertaining.Enjoy access to impressive building amenities including a 24-hour concierge, well-equipped fitness facilities, and an outdoor pool with BBQ area, ideal for summer living.Unbeatable location with the TTC at your doorstep, just minutes to Lawrence West Subway Station, Yorkdale Mall, and quick highway access. Surrounded by fantastic shops and restaurants, this unit combines convenience and lifestyle.Strong preference to Tenants who would prefer a longer term stay. (id:50886)
Property.ca Inc.
4205 - 36 Park Lawn Road
Toronto, Ontario
Month-to-month Lease * Enter into this luxurious, furnished, corner unit condominium, showcasing opulent features and absolutely breathtaking, unobstructed views facing north and southwest, with stunning Lake views. This exquisite two-bedroom, two-bathroom corner unit condominium, complete with 10-foot ceilings which bring in more natural light and turn an average looking room into a stunning piece of architecture, boasts an impressive array of high-end custom upgrades, including custom blinds throughout a beautifully appointed open-concept kitchen equipped with a built-in kinetic drinking water filtration system, Quartz counters, a centre island with breakfast bar, and breathtaking city views. The primary bedroom features a custom-built wardrobe, closets, and an en-suite bathroom, while the second spacious bedroom boasts custom closet organizers. Double balconies the west balcony has custom-fitted composite tiles with views of the water, and the north balcony, with multiple walkouts, is equipped with custom-fitted fire-resistant artificial grass on floating plates. Additional features include an in-unit storage closet with custom shelving, a parking spot equipped with an EV charger, and a locker. All furniture is included except the 4 blue chairs and a few staging accessories. A comprehensive list of custom upgrades attached to listing. (id:50886)
Sutton Group-Admiral Realty Inc.
4205 - 36 Park Lawn Road
Toronto, Ontario
Enter into this luxurious corner unit condominium, showcasing opulent features and absolutely breathtaking, unobstructed views facing north and southwest, with stunning Lake views. This exquisite two-bedroom, two-bathroom corner unit condominium, complete with 10-foot ceilings which bring in more natural light and turn an average looking room into a stunning piece of architecture, boasts an impressive array of high-end custom upgrades, including custom blinds throughout a beautifully appointed open-concept kitchen equipped with a built-in kinetic drinking water filtration system, Quartz counters, a centre island with breakfast bar, and breathtaking city views. The primary bedroom features a custom-built wardrobe, closets, and an en-suite bathroom, while the second spacious bedroom boasts custom closet organizers. Double balconies the west balcony has custom-fitted composite tiles with views of the water, and the north balcony, with multiple walkouts, is equipped with custom-fitted fire-resistant artificial grass on floating plates. Additional features include an in-unit storage closet with custom shelving, a parking spot equipped with an EV charger, and a locker. All furniture is included except the 4 blue chairs and a few staging accessories. A comprehensive list of custom upgrades attached to listing. (id:50886)
Sutton Group-Admiral Realty Inc.
1312 Central Avenue
Thunder Bay, Ontario
Location, Location for the 2.5 acre property. driveway is installed and city water is available. Minimum clearing needed to build your dream home. Included is a 36x28 garage and 15 x14 shed. (id:50886)
Royal LePage Lannon Realty
4710 - 3900 Confederation Parkway
Mississauga, Ontario
This Stunning 2 Bedroom 2 Bathroom + DEN Condo, With Unobstructed Breathtaking City views Offered alongside An Underground Parking Spot & A Locker is Nestled In One Of Most Sought After Mississauga Locations. Newer Building, Luxury Living, Meticulously Kept, This Condo Offers A Practical & Spacious Layout boasting OVER 876 Sq Ft (Builder) Of Living Space. Walk In To This Unit & Breath The Openness - Be Inspired, Unwind Your Creative Side & Get Carried Away By The Naturally Bright Open Concept Layout With Gorgeous Up Scale Finishes, Neutral colours & Tons Of Upgrades Including Gleaming Floors, Tall Windows, High Ceilings, Sparkling Clean Modern Kitchen Boasting Qaurtz Countertops, Built-In Appliances, Undermount-Sink, Backsplash & Lots of Cabinet Space. One Large & comfortable Primary Bedroom Flooded With Tons of Natural Light with An Ensuite Bath. Split Bedroom Floor plan with 2nd Bedroom Closer to the 2nd Full Bathroom for Added Privacy-Personal needs. The Condo Is Equipped With An Enclosed Den With A Window & An Added Door Offering Flexible Uses As A Third Bedroom Or Private Home Office. Enjoy Your Own Private Wrap Around Balcony With Unobstructed & Breathtaking City-Views.Top Notch Amenities, High Demand SQ ONE Location, Excellent Walk Score, Steps To SQ OneShopping Mall, SheridanCollege, Living Arts Centre, Celebration Square, Mississauga Central Library,Transit, Highways, Groceries, High End Dining + Restaurants & Much More. This Is A Must See Condo (id:50886)
Sutton Group Realty Systems Inc.
Bsmt - 60 Divinity Circle
Brampton, Ontario
welcome you to the 2 Bedrooms Basement. This unit includes parking for 1 car and is located on a corner lot with a separate side entrance. It is conveniently located near bus stops, a plaza, schools and a gas station. This space is perfect for a couple or one or two working professionals. (id:50886)
Century 21 People's Choice Realty Inc.
7 Sandlewood Trail
Ramara, Ontario
SIDESPLIT ON NEARLY HALF AN ACRE WITH A BACKYARD BUILT FOR MEMORIES IN COVETED BAYSHORE VILLAGE! Set on a 119 x 200 ft lot in the coveted lakeside community of Bayshore Village, this sidesplit offers nearly half an acre of mature, landscaped property with an irrigation system, a two-tier deck with a hardtop gazebo, and a stone fire pit area designed for outdoor living at its best. Fill up your social calendar with the Bayshore Community Association optional membership, granting access to incredible amenities including a pool, three marinas, a golf course, pickleball and tennis courts, an eco park and more, all while enjoying walking distance to waterfront parks and beaches. Everyday conveniences are just 10 minutes away in Brechin, with Orillia only 20 minutes for additional shopping, dining and entertainment, and quick access to Hwy 11 nearby. The attached two-car garage is equipped with an automatic garage door opener and an EV charger, while the private double-wide driveway provides parking for up to six vehicles. The inviting kitchen features rich espresso cabinetry, a tile backsplash and slate tile flooring, flowing into a dining area with a walkout to the backyard deck. Hardwood floors carry through the dining and living rooms, with the living room enhanced by a cozy wood stove. The walkout lower level presents a rec room with a second wood stove, a family room, laundry facilities with a walkout to the yard, a full bath, and a finished basement that includes a den and an office. Additional highlights include a primary bedroom with a 3-piece ensuite, two upper bedrooms sharing a 4-piece bath with a jetted tub, custom blinds throughout, upgraded insulation, a water purifier, a water softener, and the convenience of carpet-free living. With a backyard designed for memories and community amenities at your fingertips, this Bayshore Village #HomeToStay is ready for you! (id:50886)
RE/MAX Hallmark Peggy Hill Group Realty
508 - 2263 Marine Drive
Oakville, Ontario
Welcome to Bronte Village living! This charming 2-bedroom unit is just a 2-minute stroll from the shores of Lake Ontario, where scenic trails, waterfront parks, and two beautiful beaches are all within walking distance. Enjoy the vibrant village atmosphere with a wide variety of shops and restaurants, from casual cafés to upscale dining. The unit itself features a spacious 101 sq ft balcony with sunset views and treeline privacy, freshly painted interior with newer blinds, and an updated bathroom with a walk-in shower and quartz-topped vanity. The bright, modern kitchen opens to a welcoming great room, highlighted by hardwood flooring that extends through the main hall to the bedrooms. Residents enjoy fantastic amenities, including an outdoor pool, exercise room, party room, billiards room, workshop, men's and ladies change rooms, sauna, and a bright laundry room. This unit also comes with an owned parking spot (B1 #62) and locker (B2 #95).All of life's conveniences are nearby: schools, churches, shopping, transit, and quick highway access - making this a perfect blend of comfort, lifestyle, and location. (id:50886)
Royal LePage Realty Plus Oakville
2 - 47 Mills Road
Barrie, Ontario
1428 s.f. office space available within an Industrial unit. 714 s.f. ground floor space below mezzanine and 714 s.f. on the 2nd floor mezzanine. Office space only - no warehouse space. High efficiency building, LED lighting. $15.00/s.f./yr + TMI $9.25/s.f./yr includes utilities. (id:50886)
Ed Lowe Limited
7370 Jock Trail Road
Ottawa, Ontario
Have you been searching for that perfect country road to call home? Welcome to 7370 Jock Trail!! Located just outside of Richmond, this 1.97 acre lot offers all the peace and quiet of country living with the convenience of the city. Just a 10 minute drive from the grocery store, parks, library and other shops and amenities Richmond and Munster has to offer. This property is complete with a drilled well and culvert. Reach out today for more info! *lot lines in photo and video are approximate* taxes not yet assessed (id:50886)
Innovation Realty Ltd.
222 Cosman Crescent
Temiskaming Shores, Ontario
Natural light pours into the open concept living space. This home is 2,500 sqft and features: large dining space with beautiful bay window. Eat-in-kitchen. Sunken living room. Crown molding throughout. Hardwood floors. 5 large bedrooms. Plenty of closet space. 4pc family bathroom. Primary bedroom with walk-in closet & en-suite bathroom. Unfinished basement. Attached two car garage. Extra large front balcony. Side deck, and back deck over looking the perfectly maintained backyard & gardens. A fantastic home, in a very desirable neighbourhood. (id:50886)
Century 21 Temiskaming Plus Brokerage
1809 - 242 Rideau Street
Ottawa, Ontario
Sophisticated urban living awaits in this exceptional 1-bedroom + den corner unit in the heart of downtown Ottawa. Spanning an impressive 740 sq.ft., this beautifully designed suite offers generous space, elegant design elements, and an abundance of natural light. With its prime corner location, the unit is bathed in sunlight from two sides, creating a bright, airy ambiance throughout. The open-concept layout flows effortlessly, with floor-to-ceiling windows.The modern kitchen is both stylish and functional, showcasing quartz countertops, stainless steel appliances, and a convenient breakfast bar. A rare feature, the open den enjoys its own large window, offering a sunlit and versatile area ideal for a home office, study nook, or creative space. Rich hardwood flooring adds warmth and elegance throughout. The generously sized bedroom offers a tranquil retreat, while the private balcony provides an elevated view of the cityscape perfect for your morning coffee or evening unwind. Enjoy the convenience of in-suite laundry, a storage locker, and underground parking. Condo fees include heat and water, adding comfort and value. Residents benefit from an array of premium amenities, including a fully equipped fitness centre, indoor pool, sauna, guest suites, landscaped terrace with BBQs, and 24-hour concierge/security service. Just steps from restaurants, shopping, cafes, the Rideau Canal, light rail transit, and the University of Ottawa, this fully furnished unit delivers an unparalleled lifestyle in one of the city's most vibrant locations. Don't miss your opportunity to own this light filled, spacious unit in the heart of the city! (id:50886)
Royal LePage Team Realty
Lt4pt5 Concession 1-2 Road
North Stormont, Ontario
Experience peaceful living just beyond the borders of Finch with this expansive 1.44-acre property, comprising two combined lots. Nestled in a serene country setting, this land is the ideal canvas for your dream home. Revel in the tranquil charm of rural life, surrounded by the beauty of nature, and design your perfect retreat in this picturesque location. Conveniently, hydro is already available on the property. (id:50886)
The Real Estate Crew Inc.
1590 Kinsella Drive
Ottawa, Ontario
Imagine building your dream home on this apx 2 acre lot in Cumberland Estates. 157' wide frontage; Southern rear exposure; Rectangular shape; Located in a quiet area on the East end of Kinsella Drive. Access by paved road with shallow ditches; Natural Gas, Hydro and Rogers Cable available. (id:50886)
Royal LePage Integrity Realty
77 - 5535 Glen Erin Drive
Mississauga, Ontario
Ready to move in 3 bedroom, 3 bath townhouse in Central Erin Mills. New flooring on upper and lower levels, re-finished hardwood flooring in fmily room and dining room, and upgraded staircase. Family room with floor to ceiling windows, 12ft ceiling, hardood floors and sliding doors to yard. Updated kitchen with stainless steel appliances, quartz counters and backsplash, breakfast bar, and walkout to deck. Large dining room with hardwood floors and open to kitchen. 2 bedrooms each with updated ensuite baths on second level and walk-in closet in master bedroom. Lower-level bedroom with large above grade window, and wall to wall built-in closets. Other upgrades include new exterior front and rear yard decks and stairs, furnace 2021, new whole home furnace humidifier 2023, AC 2024. Inside entry to garage. View from townhouse of condo salt water outdoor pool and playground. Walking distance to public parks, walk paths, schools and shopping. 4 minute drive to Streetsville Go Train. Close to John Fraser School, Erin Mills Town Centre, highways 403, 401 & 407. Well-managed complex. (id:50886)
Search Realty
139 Skyline Avenue
London North, Ontario
Prepare to be impressed. The pride of ownership is truly evident in this original owner home. From the foyer and throughout this house is grand in size and finishes. Foyer with hardwood. Office with glass doors. Dining room is super spacious for entertaining. Great room is cozy and naturally bright with gas fireplace. Gourmet kitchen with a fridge and freezer combo you will love. White and black. Eating area. Doors to two storey (power) screened in room. Stamped concrete. Hot tub with power cover. Gigantic pool is saltwater and heated (2021) Laundry and pantry extension of the kitchen - perfect for a coffee bar and lots of storage. Upper has new carpet on stairs (2025) oversize primary with luxury ensuite. Three spacious additional bedrooms with another full bath to complete the second floor. Lower was just completed (August 2025) with family room, kitchen/wet bar, bedroom or gym, full bath and lots of storage. Stairs from lower to garage. Could be an in law suite or rental potential. Backs onto woods. One of the largest lots in the subdivision according to the Sellers. (id:50886)
Royal LePage Triland Realty
167 Trowbridge Avenue
London South, Ontario
Beautiful Bungalow home located in desirable West London, nestled on a generous oversized lot. The main level includes a bright living space, functional kitchen, and 3 bedrooms. Downstairs, you'll find a finished lower level with a large rec room, an additional bedroom, and a bathroom. all home with fresh painting, newer heat pump and furnace (2024), Just minutes from shopping, schools, parks, and major transit routes, this home is perfect for first-time buyers, investors, or those looking to add value in a fantastic neighbourhood. (id:50886)
Streetcity Realty Inc.
46277 Sparta Line
Central Elgin, Ontario
Nestled in the Historic and charming Village of Sparta, this is your opportunity to own a fully redesigned Award-winning Georgian Style home featuring many luxurious 'Modern Farmhouse' details including beautiful original hand hewn Historic Timberframe beams throughout the almost 3000sf of living spaces in these 2 attached dwellings. This Duplex was originally built in 1842 by Hiram Smith, one of the original settlers. With more than 1/3rd acre, this property is situated in amongst wineries, art galleries, boutiques, schools, along with SW Ontario's top private Golf & Country Clubs and more. Reach the 401/402 in 10 mins, an easy 15 min drive to 4 beaches. This complete redesign & build from the studs up features these updates (2020): new metal roof, soundproofed walls with sprayfoam insulation, new energy- efficient windows, new electrical, new plumbing, HVAC, new furnace & AC, new UV water treatment system, and new Septic. The Main house boasts a gorgeous comfortable livingroom, with a gas fireplace and overhead beams, feels very much like a sanctuary. |The whole family will enjoy the Custom Kitchen with stone counters, and a huge island with barstool seating, an open bright dining area overlooking the expansive backyard, with main floor laundry and 4 bdrms & 2.5 baths total on 2 levels. Take the custom open stairway up to Primary bdrm with a w/i closet and stunning full 4pc Ensuite with a Soaker tub. This Main house is very family-oriented. Enter the attached 'Cottage' through the back deck or through the Main hse. This separate one floor cottage boasts a stunning open concept living space with 1 bdrm, 1 full bath, laundry, a gas f/p, a custom kitchen with B/I cabinetry, very bright open and airy with panoramic views of the large private backyard. This is a very special place! Live in the Main house, host family & friends year-round in the cottage, or book the cottage or the house for year-round guests. See the Media Tab for more info. (id:50886)
Century 21 First Canadian Corp

