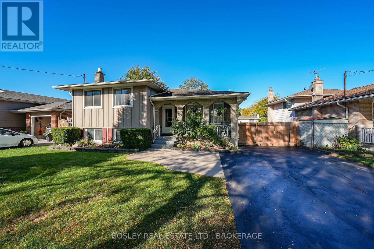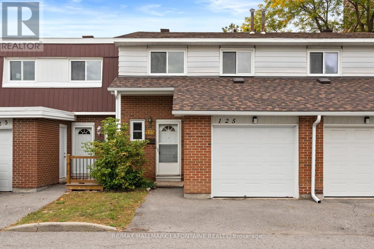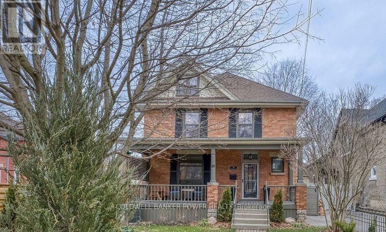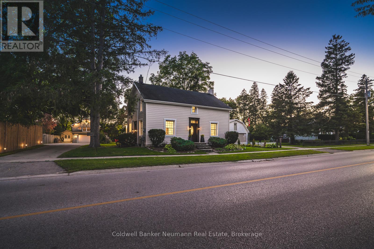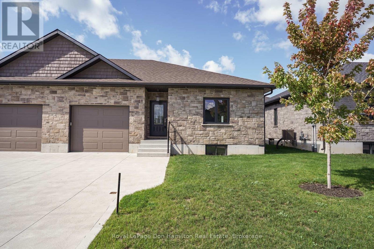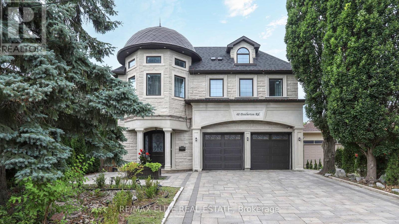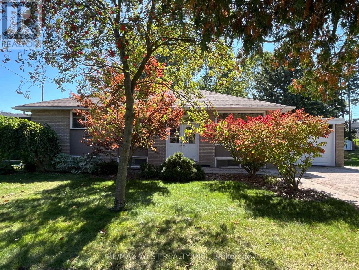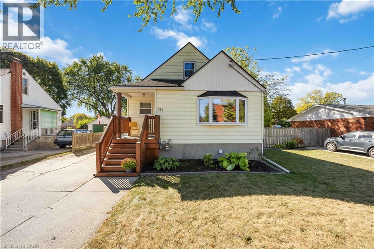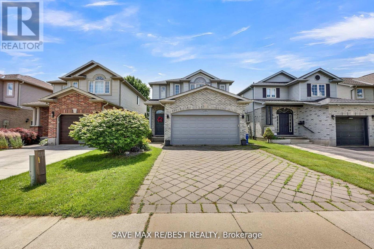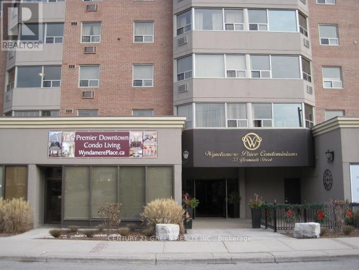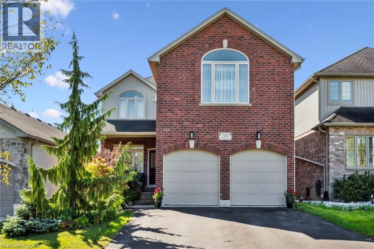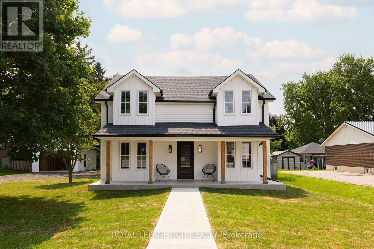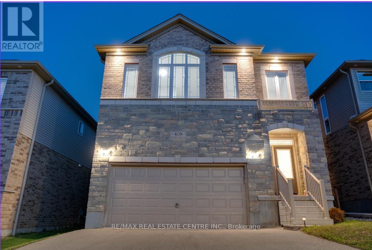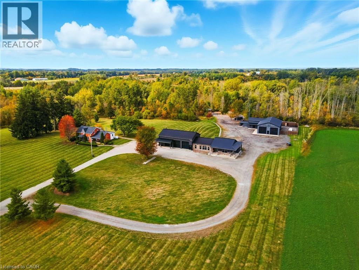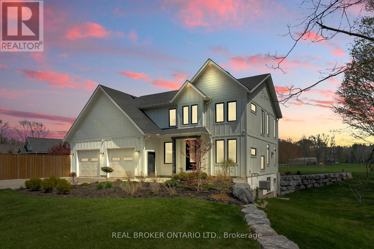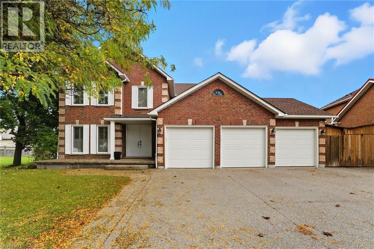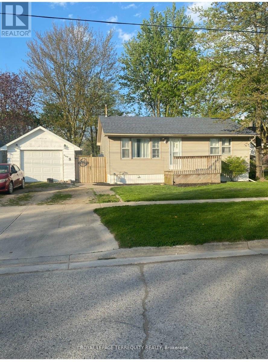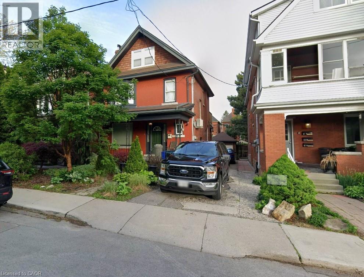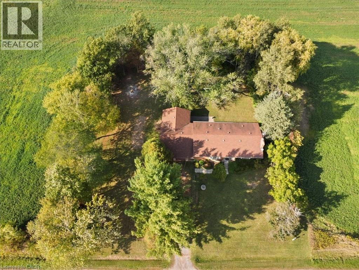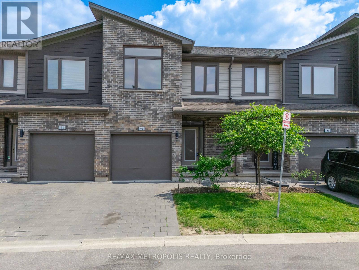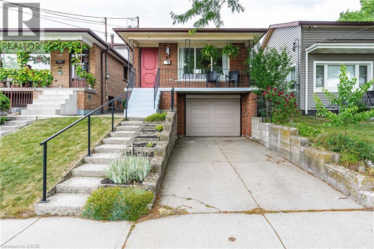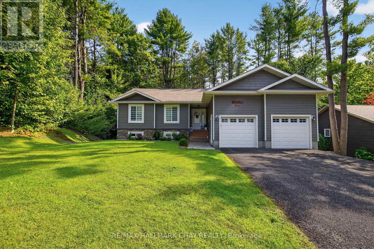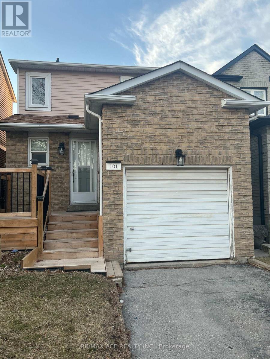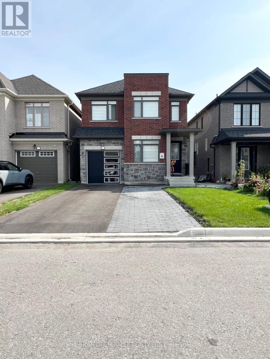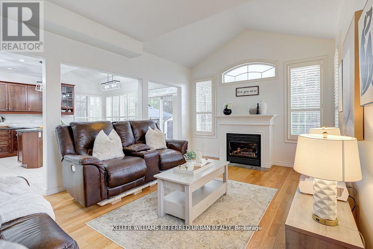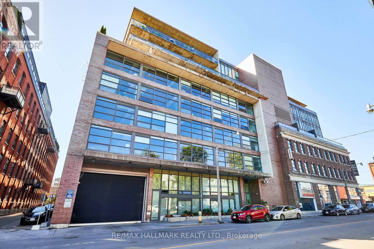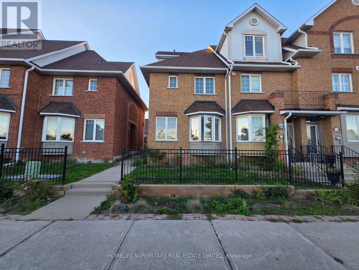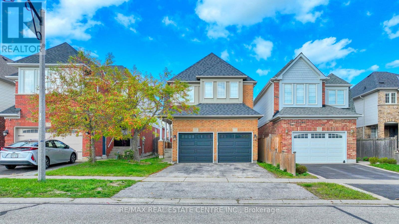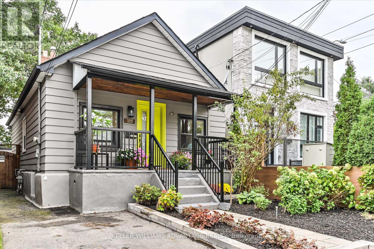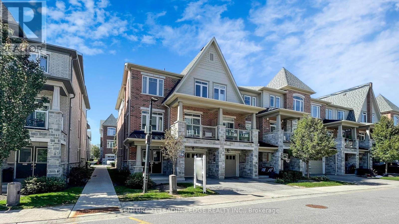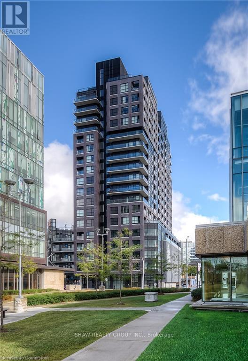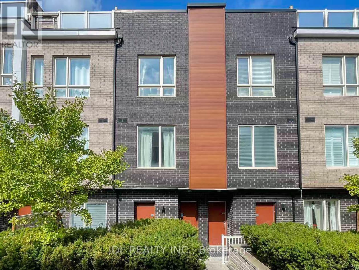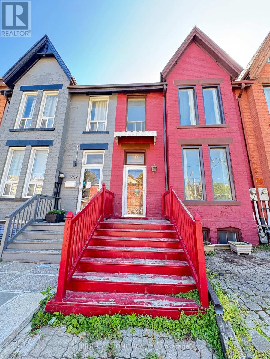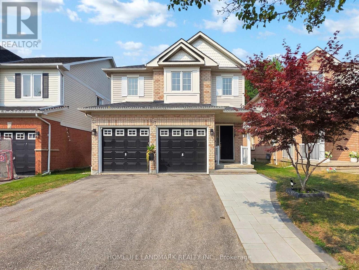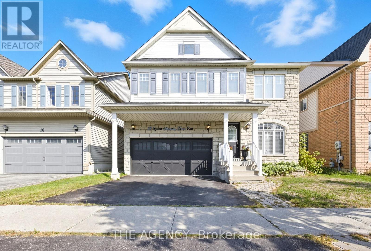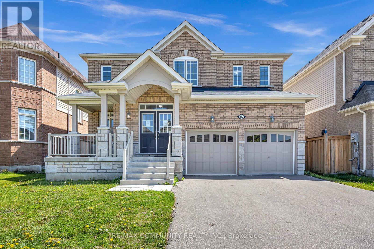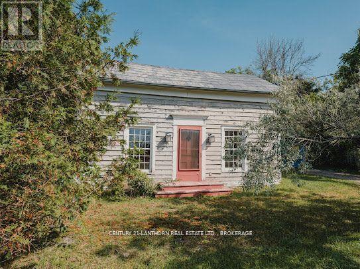57 Meredith Drive
St. Catharines, Ontario
Nicely updated 3+1 bedroom, 2 bath detached sidesplit in much sought after north end neighbourhood! Full in law suite with separate entrance. Lots of updates done over the last several years. Living rm features gleaming hardwood floors that flow through to the hallway and 3 spacious bedrooms up. Updated kitchen/dining room with granite countertop and ceramic backsplash & floors with recently added sliding glass doors to the backyard. 3 pc upper bath updated with quartz countertop and ceramic shower surround & floors. Lower level has great size rec room with updated floors, large windows to let in lots of natural light, gas fireplace, 4th bedroom and separate entrance leading to beautiful fully fenced backyard w/patio area boasting a large custom gazebo. Basement has a second kitchen with updated flooring and loads of storage cabinets, 4 pc bath updated with ceramic shower surround & floors, laundry room and cold cellar. Updated electrical panel and furnace 2025. This home is located in a quiet family neighbourhood, near the Welland canal where you can enjoy walks and watch the ships go by. Close to all amenities: shopping, schools, parks, trails and more. Easy access to QEW highway, short drive to Niagara Falls & attractions and historic Niagara-on-the-Lake. (id:50886)
Bosley Real Estate Ltd.
190 - 125 The Rockery Private
Ottawa, Ontario
125 Rockery Private 4-Bedroom Condo with Room to Grow! Welcome to spacious, stress-free living in this rarely offered 4-bedroom, 1.5-bathroom condo. A perfect blend of comfort, convenience, and future potential. Tucked away in a family-friendly, well-connected community, this bright and airy home is ideal for growing families or savvy buyers looking for long-term value. The sun-filled main level boasts an open-concept living and dining space that's perfect for hosting or relaxing, plus a functional kitchen with plenty of cabinetry and workspace. Upstairs, you'll find four generously sized bedrooms, offering everyone their own space to unwind. Need more room? The unfinished basement is a blank canvas ready for your dream rec room, home office, gym, or all three.Step outside to your private backyard area - a great spot for morning coffee, playtime, or weekend barbecues. All this, with the low-maintenance ease of condo living and just minutes from schools, parks, shopping, transit, and more. 4 Bedrooms Bright, open-concept living. Tons of storage & future potential. Private backyard space in a Family-friendly location. Don't miss this opportunity to get into a spacious home in a prime location at an affordable price. Act fast homes like this don't last long! Furnace 2005, HWT 2009 (id:50886)
RE/MAX Hallmark Lafontaine Realty
20 Elmwood Avenue E
London South, Ontario
Located on one of Old South's most charming, tree-lined streets, this beautifully updated 4-bedroom, 2-bathroom home offers the perfect blend of timeless character and modern convenience-just a short walk to the heart of Wortley Village with its popular shops, restaurants, cafés, and community amenities. Completely move-in ready, this property is ideal for buyers seeking style and comfort without the need for renovations. The main floor features a bright and open-concept kitchen complete with marble countertops, an oversized island, custom window seating, and high-end appliances-perfect for entertaining or family meals. The living room is warm and inviting, with a gas fireplace, custom built-ins, and elegant pocket doors that separate the living and dining areas while maintaining flow and openness. The dining room itself offers the perfect space for hosting large family gatherings or dinner parties with friends. Upstairs, the stunning 5-piece bath is thoughtfully designed with a soaker tub, dual sinks, a separate glass shower, and a skylight that fills the space with natural light. 4 bedrooms provide flexible options for families, guests, or work-from-home needs. The 4th bedroom offers access to a large, spray-foamed third-floor loft-ready to become a studio, office, or extra living space. The finished lower level adds functionality with a bonus room/office/playroom for kids, 3-piece bath, laundry, and ample storage. Outside, enjoy a professionally landscaped backyard retreat with lower sitting area, pergola, hot tub, and privacy fencing-ideal for relaxing or entertaining. A rare private double driveway offers off-street parking, and the charming front porch is perfect for warm evenings. Additional upgrades include new furnace & A/C (2024), hard surface flooring throughout, and 100 amp breaker panel. In a highly-ranked school district and surrounded by parks and playgrounds, this home checks all the boxes in one of London's most vibrant, walkable neighbourhoods. (id:50886)
Coldwell Banker Power Realty
821 Watson Road S
Puslinch, Ontario
Rural Setting, Urban Reach! Escape the City without leaving it behind! Originally built in 1880, this timeless beauty has been thoughtfully updated inside and out retaining its historic charm while offering all the modern touches youre looking for. From the moment you arrive, the inviting curb appeal and beautifully landscaped grounds set the tone. At the back, a versatile barn/garage provides endless opportunities whether you dream of a creative studio, workshop, yoga retreat, or simply extra storage. Step inside to discover a bright, airy interior where every detail has been carefully considered. The heart of the home is the stunning open-concept kitchen, offering a European 6 element gas burner with a double oven, a new counter depth fridge, coffee bar area with new bar fridge and featuring stunning quartz countertops. The welcoming living/dining offer oversized windows, built ins and an updated fireplace that floods the main floor with warmth on cold days! The mudroom adds both charm and function, complete with an updated stylish laundry area, wooden counters, and a refreshed two-piece bathroom. A deck off the back office, offers views of the trees, fire pit and hop in the hot tub year round to enjoy the views of this gorgeous backyard. Upstairs, the original hardwood floors have been lovingly restored to a light, natural finish giving a fresh new look to their century-old character. Set on a large lot in a peaceful rural setting, this property offers the best of both worlds: country living just minutes from city amenities. With every major update already taken care of, all thats left to do is move in and enjoy. (Other improvements by professional companies include brand new septic system, RV outlet and 100 amp panel in garage, Encapsulation/Drainage and Sump Pumps in basement, added attic insulation, main floor hardwood & fireplace, all exterior composite siding/flashing and insulation, Boiler and A/C serviced to name a few!) (id:50886)
Coldwell Banker Neumann Real Estate
274 Queen Street S
North Perth, Ontario
Welcome to 274 Queen Street, nestled in the beautiful and quiet small town of Atwood. This quality built home by Donkers-Harris has never been lived in and offers a perfect blend of comfort and convenience. The main floor features a spacious primary bedroom and convenient laundry, making single-level living a breeze. While the basement has been partially finished, offering a head start on creating additional livable space to suit your needs. Enjoy outdoor living with a covered back deck, ideal for BBQs and relaxing with family and friends. Located just a short distance from all local attractions including the local public school, public park, community center, and walking trails. This home is perfectly positioned for any family seeking a peaceful, community-oriented lifestyle. Only 45 minutes from KW, and 35 minutes from Stratford. Don't miss this opportunity, call your realtor today to book a showing! Be advised that interior photos have been staged, the home is not furnished. (id:50886)
Royal LePage Don Hamilton Real Estate
48 Pemberton Road
Richmond Hill, Ontario
Welcome to a Once-in-a-Lifetime Opportunity to own an Italian-built masterpiece in one of the City's Most prestigious Neighborhoods. This grand Estate Sits on an Extra-deep 237-foot lot and Offers Over 9000 SQFT of Living Space. It boasts 5 Spacious Ensuite Bedrooms, plus a loft, 2 Elegant Offices, and a 200+ SQFT full-steel Sunroom. In 2017, over 1,000 SQFT was added, along with all-new bedroom windows, Partial main-floor windows, and two new furnaces and A/C Units for Year-Round Comfort. The Gourmet Kitchen features built-in high-end appliances, including a Wolf Stove, Miele Dishwasher, Coffee Machine, Steam Oven, Sub-Zero fridge, and wine fridge. Four Exquisite Chandeliers Illuminate the Home with Timeless Elegance. Separate Entrance, Apartment in basement, gives you More options. Perfect Location Next To A Beautiful Green Space, Minutes To Major Highways And Public Transit. Alexander Mackenzie HS (IB), Top-Ranked St. Theresa CHS. Close To Hillcrest Mall, Plazas, T&T, Restaurants, Hospital, Community Centre, And Go Train Station. (id:50886)
RE/MAX Elite Real Estate
25 Norman Avenue
King, Ontario
Nobleton Walkout Bungalow Located In the Area of Multi-Million Dollar New Homes* Great for Downsizers or Extended Family* Build Your Dream Home on this 80' x 136' property with no conservation restrictions* Bright Cathedral Ceiling in Kitchen with Walk-out to Southern Exposure Deck* Large Primary Suite with His/Her Closets & 3pc Ensuite* Main Floor Laundry in 3rd Bedroom* Fully Finished Walkout Basement In-Law Suite with Additional 2 Bedrooms, 2nd Kitchen, Laundry, 4pc Bath & Separate Entrance* Walk to Community Centre, Parks, Schools, Shops & Restaurants* Don't Miss Out! **EXTRAS** As is: All Light Fixtures, All Window Coverings/Blinds, Main Floor Appl: (White Fridge, Stove, D/W, Hoodfan, Washer, Dryer), Bsmt Appl: (White D/W & Micro, S/S Stove & Hoodfan, Washer, Dryer), Hot Water Tank(2021-owned), Shingles (2018), Garage Door (2023), Furnace Heat Exchanger (2023); CVac Roughed in; Upgrades to Electrical (2025);TAX BREAKDOWN: $5581.07 + Sewer Levy $1775.00 (expiring year 2027) = current total $7356.07 (2025) (id:50886)
RE/MAX West Realty Inc.
847 Wellington Street
Sarnia, Ontario
$30K in Upgrades on this 3 bedrm CHARMER w/Hot Tub + Man-Cave/Workshop on XL lot! Check out this Sarnia home with double detached garage near great Parks, Schools, & 10 min drive to Waterfront, Lake Huron/Canatara Park, and Lambton College! Imagine coming home each day to one of the rare finds in this sweet pocket of Sarnia: a detached 1.5-storey gem tucked in walking distance to Germain Park, schools, transit, cafe and more! But what truly sets 847 Wellington apart is the lifestyle extras built in: a private hot tub oasis & entertaining patio in the fenced backyard with a double garage turned man-cave / workshop ready for your projects, storage, or creative space. Step inside from your covered front porch to bright main-level living with lots of windows and a functional layout perfectly suited to families, young professionals, single or student living! Upstairs is a 3rd bedroom with Office/Den/Play room! Think cooler nights relaxing under stars while soaking in your cozy hot tub, winter projects in your workshop, quick walks to neighborhood schools or cafés, and effortless commuting via the Wellington transit corridor. With mature trees, solid bones, and enormous potential, this home offers immediate livability and an unmatched blend of comfort now + strong renovation upside. Full unfinished basement with insuite laundry is a bonus. Roof Soffit & Facia 2022. New Windows, Front and Back Doors and electrical panel 2023. Luxury blinds in living room with large bay window. Freshly painted and super clean! Perfect for first-time buyers, young families, professionals, and investors who want a property near Lambton College. Call today to experience it for yourself. (id:50886)
RE/MAX Real Estate Centre Inc.
RE/MAX Real Estate Centre Inc. Brokerage-3
1143 Blackmaple Drive
London East, Ontario
Beautiful detached home in the sought-after community of London! This property offers 3 spacious bedrooms, 2 full bathrooms, a powder room on the main floor, and another 2-piece bath in the fully finished basement perfect for recreation, movie nights, or get-togethers. Enjoy an open-concept layout and a backyard oasis featuring an inground kidney-shaped heated pool, spend $$$ on an impressive landscaping. The layout flows comfortably into the living and dining areas, creating a welcoming space for everyday living. The finished basement adds valuable living space. A two-car garage offers added storage and convenience. Ideally situated just steps from walking trails, neighborhood parks, public transit, and highly rated schools, this home offers a lifestyle that's as active as it is relaxed". Interlocking driveway adds to the stunning curb appeal. (id:50886)
Save Max Re/best Realty
404 - 55 Yarmouth Street
Guelph, Ontario
Luxury Condo , Quiet Building, Excellent Location. Open Concept Floor Plan Offers Gorgeous Kitchen With Granite Counters & Huge center Island .Lot Of Storage, Large Bay Window, Kitchen Backsplash, 4 Stainless Steel Appliances & L/G Washer/Dryer Combo With Built In Shelves, And An Outdoor Parking With Easy Access Transportation Within Guelph & Gta ,Go Stn, Via Rail And Guelph Bus Service. Close To Guelph University .. Heat, Water and Parking included except Hydro Ensuite laundry. (id:50886)
Century 21 Green Realty Inc.
702 Springwater Place
Waterloo, Ontario
Nestled on a quiet, family-friendly cul-de-sac in one of Waterloo’s most desirable neighbourhoods, Conservation Meadows, this 4,000+ sq. ft. home blends timeless design with generous living spaces and true pride of ownership. The bright foyer opens to an airy, open-concept main floor featuring a versatile bedroom/office, sunlit living room, formal dining area, and a chef’s kitchen with light cream cabinetry, granite counters, pull-out spice racks, two appliance garages, and an oversized island with prep sink. From here, step out to a large wood deck overlooking the backyard. A convenient main-floor laundry completes the level. Carpet-free throughout, the home is finished in hardwood, ceramic, and laminate. Upstairs, the primary suite offers a walk-in closet and luxurious five-piece ensuite, joined by two spacious bedrooms sharing another full bath. An oversized family room with vaulted ceilings, fireplace, and double glass doors makes the perfect gathering space. The fully finished walk-out basement adds even more living area with a large rec room (rough-in for future kitchen/wet bar), a bright bedroom, and a three-piece bath. With its separate entrance, this level offers excellent potential for an in-law suite, multi-generational living, or income unit. Outside, enjoy a concrete patio and pool-sized backyard ready for your vision. Parking is never an issue with a double garage and driveway for six. All of this is ideally located near both universities, Laurel Creek Conservation Area, and St. Jacobs Farmers’ Market, with top-rated schools including W.C.I., N.A. MacEachen, MacGregor, and Sir Edgar Bauer. (id:50886)
Royal LePage Wolle Realty
22 Donald Sim Avenue
Markham, Ontario
Measuring approx. 2,900 sq.ft. of finished living space, including the basement, this 4-bedroom, 3.5 bath home sits on a 36' wide lot, with a full-sized & private backyard! And with the full-sized two car garage and 2 outdoor parking spaces, you'll agree that this is a perfect starter or move-up home for the growing or extended family. Each principal room is spacious and sunlit. Major updates include: water softener ('22), hi-efficiency gas furnace & central air ('18), professionally finished basement ('18), conversion to tankless water heater ('13), 50-year asphalt shingles ('13), re-designed front entry, gardens & landscaping. Convenient upper-level laundry with folding counter & storage. Basement features large storage room, pantry & workshop, and a lovely wet bar in the recreation room and a home office/study room. Cornell is a master-planned community with world-class amenities including the Markham-Stouffville Hospital, Cornell Community Centre and Library, neighbourhood shopping hubs, many parks and greenspaces, and recreational activities for everyone. Top-rated elementary & secondary schools are close by, both English and French. Only a short drive to Hwy 407, Markville Mall, fine and casual dining, Milne Dam Conservation Area. Family-friendly neighbourhood with mature streetscapes. This home has been well-loved and meticulously maintained. Just move in and enjoy (id:50886)
Engel & Volkers Toronto Central
349 Smith Street
Wellington North, Ontario
Nestled on an expansive lot in downtown Arthur, this exquisite 4 bedroom, 3 bathroom home has undergone a complete transformation, blending classic architecture with elevated modern finishes. The main level impresses with wide-plank hardwood flooring and a light-filled living room anchored by a gas fireplace clad in Taj Mahal quartz, framed by large windows and a coffered ceiling. The adjacent open concept kitchen and dining area is a showpiece of design, featuring an oversized centre island with a waterfall quartz countertop and breakfast bar, pendant lighting, a custom plaster range hood, pot lighting, and full-height Taj Mahal quartz backsplash and counters that carry the stones elegant detailing throughout. Arched windows throughout the principal rooms add a graceful architectural touch, while a beautifully appointed mudroom at the rear of the home offers built-in storage and striking herringbone brick tile underfoot. A versatile main floor room provides the option for a family room or fifth bedroom, complemented by a stylish 4 piece bathroom and convenient main floor laundry. The upper level is equally impressive. The primary suite offers a walk-through closet and an elegant 5 piece ensuite with a curbless walk-in tiled shower, stationary glass, soaker tub, and double vanity. Three additional bedrooms provide generous proportions and share a modern 4 piece main bath. Outdoors, a wraparound covered back deck extends your living space, ideal for entertaining or relaxing while overlooking the spacious, private yard. A brand new detached 1.5 car garage adds functionality to this truly turnkey property. From curated finishes to thoughtful functionality, every detail of this home has been carefully considered offering a rare opportunity to own a truly exceptional home in one of Arthur's most established neighbourhoods. (id:50886)
Royal LePage Rcr Realty
408 Wild Calla Street
Waterloo, Ontario
Situated in a high demand neighbourhood, this 8 year old stunning modern home by award winning builder, offers the perfect balance of style, comfort, and convenience. 10 min to Waterloo University and just 5 minutes to Costco, Canadian Tire, popular coffee shops, top restaurants, and all the modern amenities your family needs. Located in one of Waterloos most highly rated school districts, this family-friendly neighborhood is the ideal place to put down roots. Step inside to a grand entrance with soaring ceilings and a spiral staircase that sets the tone for the entire home. The main floor features 9' ceilings and gleaming hardwood with a spacious great room filled with natural light. Overlooking it is a chef-inspired kitchen with quartz counters, extended cabinetry, stainless steel appliances, and a large dining area with a walkout to the backyard patio - perfect for entertaining. Upstairs, the primary retreat fits a king-sized suite and boasts a spa-like ensuite with double sinks, a soaker tub, a glass shower, and a private water closet. The second, third, and fourth bedrooms are all generously sized and flooded with natural light, including a second bedroom with a walk-in closet and a third with his & hers closets. Notable upgrades include: brand-new engineered hardwood & baseboards on the second level, LED mirrors, upgraded vanities, stainless steel appliances, quartz counters, exterior pot lights, inside access to garage, professional landscaping, New fresh paint throughout. With its thoughtful design, modern finishes, and unbeatable location, this is the perfect family home in one of Waterloos best communities. 5 Min walk to school, parks, trails. (id:50886)
RE/MAX Real Estate Centre Inc.
111 - 67 Kingsbury Square
Guelph, Ontario
Welcome to 67 Kingsbury Square Unit 111 a bright and spacious 2-bedroom + den condo in Guelphs highly desirable Pineridge/Westminster Woods community! This well-designed ground-floor unit offers an open-concept layout filled with natural light, featuring a modern kitchen with stainless steel appliances, ample cabinetry, and a breakfast bar. The versatile den provides the perfect space for a home office, hobby room, or guest area, while the two generous bedrooms ensure comfort and privacy. A 4-piece bathroom and in- suite laundry add convenience and storage. Low monthly maintenance fees make this home both affordable and low-stress. Location Highlights: Just 10 minutes to Hwy 401 for an easy commute. Everything you need is right down the road grocery stores, shopping plazas, entertainment, restaurants, fitness facilities, and everyday conveniences. Steps to the bus stop, with Guelph Transit providing quick access to the University, downtown, and Guelph Central Station for GO Transit and VIA Rail connections. Surrounded by parks, playgrounds, and scenic walking trails, this location is ideal for an active lifestyle. Close to top-rated schools, including Westminster Woods PS, St. Paul Catholic, Bishop Macdonell Catholic High School, and more. Whether you're a first-time buyer, downsizer, or investor, this condo delivers comfort, convenience, and community in one of Guelphs most sought-after neighbourhoods. (id:50886)
Royal LePage Signature Realty
437 6th Concession Road E
Flamborough, Ontario
Rare Offering in Flamborough – 96 Acres. Welcome to 437 Concession Road East, a legacy estate that blends historic charm, modern luxury, and exceptional potential. The original 1893 farmhouse offers approx 2,162 sq. ft. of timeless character, while the custom ranch-style bungalow, built in 2015, spans over 5,600 sq. ft. of open-concept living with soaring ceilings and a two-storey garage with loft. A 3,556 sq. ft. workshop provides unmatched space for trades, hobbies, or storage. Adding to its uniqueness, the property features a saloon straight out of a country western film—perfect for unforgettable gatherings, private celebrations, or simply enjoying the charm of old-world character. The property includes 10 acres of manicured grounds, while the remaining acreage is zoned A-1 with P-7 and P-8 designations. A winding driveway leads to this private retreat, offering peace, privacy, and endless possibilities—just minutes from Burlington, Waterdown, and major highways. This is more than a property—it’s a lifestyle. From quiet morning walks to wide-open space where you can run free, create, entertain, or simply breathe, 437 Concession Road East invites you to experience country living without compromise. Rarely does an estate of this scale, beauty, and multi-use opportunity come to market. Luxury Certified. (id:50886)
RE/MAX Escarpment Realty Inc.
12200 Plank Line
Bayham, Ontario
This stunning custom-built home blends modern elegance with practical living, offering high-end finishes and generous space inside and out. From the moment you enter the bright, welcoming foyer, you're greeted by an oversized walk-in closet that doubles as a mudroomperfect for keeping everything organized. Just off the entryway, a spacious home office offers an ideal work-from-home setup, complete with ample lighting and wiring for a multi-camera security system. The main floor boasts an airy open-concept layout with vaulted ceilings and striking cathedral windows that flood the living room with natural light. A propane fireplace adds warmth and charm, creating a perfect space for both relaxing and entertaining. At the heart of the home is a chef-inspired kitchen featuring a massive quartz island that serves as a prep area and social hub. High-end appliances include a five-burner gas cooktop, double wall ovens, a stainless steel refrigerator, and a matching dishwasher. Thoughtful details like a pot filler, soft-close cabinetry, custom lighting, and a separate canning/prep room enhance both style and function. The adjoining dining area overlooks the private backyard and tranquil ravine, offering a beautiful setting for everyday meals and special gatherings. Upstairs, you'll find three spacious bedrooms, a full bathroom, and a convenient laundry room. The luxurious primary suite features a walk-out balcony with peaceful views of a nearby horse paddock and hot tub, perfect for quiet mornings or evenings. The spa-like ensuite includes a deep soaker tub, double rainfall shower, and large walk-in closet for a true retreat experience. The fully finished basement offers even more living space, with a large family room, fourth bedroom, and full bathroom ideal for guests or extended family. Additional highlights include heated garage floors, premium finishes throughout, and a serene, natural setting that offers privacy and beauty. (id:50886)
Real Broker Ontario Ltd.
23 Beasley Crescent
Cambridge, Ontario
Welcome to your dream home! This stunning property combines luxury, comfort, and function in one perfect package. The heart of the home is a gourmet kitchen with top-of-the-line appliances, custom cabinetry, and elegant finishes — ideal for both everyday living and entertaining. Thoughtful upgrades throughout add style and sophistication at every turn. The fully finished basement offers endless possibilities for recreation, family time, or a private retreat. Outside, the backyard is a true entertainer’s paradise featuring an in-ground pool, hot tub, outdoor barbecue kitchen, and fireplace — all designed for year-round enjoyment. A spacious three-car garage provides ample storage and convenience, while the sunroom addition with its own fireplace offers a cozy spot to relax with a book or enjoy the view in every season. Located in a highly sought-after area, this home truly has it all — luxury living, outstanding amenities, and the perfect setting. (id:50886)
RE/MAX Real Estate Centre Inc. Brokerage-3
RE/MAX Real Estate Centre Inc.
239 Elizabeth Street
Southwest Middlesex, Ontario
CALLING ALL BUILDERS/RENOVATORS AND FIRST TIME HOME BUYERS. 239 ELIZABETH ST IS GREAT OPPORTUNITY TO BRING THIS PROPERTY TO ITS BEST. BUILD YOUR DREAM HOME OR JUST RENOVATE TO START ENJOYING THIS 4 BEDROOM PROPERTY CLOSE TO ALL MAJOR SHOPPING CENTRES, RETAIL PLAZAS, HIGHWAY, SCHOOLS AND TRANSIT. AS IS WHERE IS, NO WARRANTIES OR REENTATION BY SELLER OR LISTING BROKERAGE. (id:50886)
Royal LePage Terrequity Realty
101 Wood Crescent
Essa, Ontario
Looking for a safe, quiet neighbourhood to raise a family? Welcome to 101 Wood Cres, located in the heart of Angus! Enjoy the convenience of being just minutes from downtown, where everyday essentials, restaurants, grocery stores, and banks are all within easy reach. Families will appreciate the nearby parks, trails, and schools, while military personnel benefit from a quick commute to CFB Borden. Looking for more? Barries shopping, dining, and entertainment options are only 20 minutes away.Inside, this well-designed home features a spacious layout with direct access from the insulated and drywalled double-car garage into a functional mudroom. The upper level offers three generously sized bedrooms, including a bright and airy primary suite complete with a 4-piece ensuite, large glass shower, and a walk-in closet.The untouched basement provides a blank canvas, ready for your personal finishing touches.Whether you're a first-time buyer, growing family, or investor, this home offers the perfect blend of comfort, location, and future potential. (id:50886)
Rare Real Estate
16 Cedar Avenue Unit# 1
Hamilton, Ontario
Gorgeous renovated unit in the desirable St Clair neighbourhood. Outside has covered porch, sun deck, and backyard use. Includes private parking. Brick and beam main floor with potlights, natural gas fireplace, exposed brick, huge kitchen island with breakfast bar, SS gas stove, wine fridge and SS Fridge with main floor laundry/bathroom. Spacious renovated primary on 3rd floor with another large renovated bathroom with glass shower & his/her sinks. Great location close to amenities, schools, Gage park and public transit. All usual documents requested. (id:50886)
Royal LePage Burloak Real Estate Services
847 Carluke Road W
Ancaster, Ontario
Enjoy country living just minutes from city amenities! This bright and spacious bungalow sits on a fabulous 1/2 acre lot (approx) that is surrounded by fields - no neighbours! Both the generous-sized, eat-in kitchen and living room have large bay windows where you can enjoy lots of natural light. Main floor also has 3 good-sized bedrooms and 1 bath. Updated basement (2025) boasts an additional bedroom, family room and lots of storage. Sump pump was replaced in 2025. This property also has a double garage that can be accessed through the closed-in breezeway. Massive workshop area (17 ft x 18'8) attached to garage. Great space for storing equipment and/or working on projects. Driveway can fit 6 cars. Same owner has lived here since 1992! Time for a new owner to make it their own. (id:50886)
Royal LePage State Realty Inc.
93 - 1960 Dalmagarry Road
London North, Ontario
Absolutely stunning 2-storey townhouse with finished basement with 3 piece washroom in the rec room area. 2024 finished sq ft with maple faced upgraded kitchen with backsplash and quartz countertop. Bright master bedroom with 2 walk-in closets. Deck to enjoy the sunshine, 5 minute walk to Walmart, Canadian Tire, etc. Family-friendly neighbourhood close to public transport, Western University, shopping, schools and parks. (id:50886)
RE/MAX Metropolis Realty
82 East 36th Street
Hamilton, Ontario
Parkside backsplit fully renovated, carpet free, stunning kitchen with attached garage! Does that sound like your next house? Look no further than this exceptional 1970’s built brick backsplit. Featuring 4 levels of living space perfect for growing families, hobbyists, separate living - this home is solid and well located near amenities, Juravinski hospital, and is DIRECTLY across from Peace Memorial Park, also recently overhauled! The unique floorplan provides interiors access from the basement level garage, find also a clean laundry space, cold cellar, upgraded furnace and lots of storage. Otherwise, enter through the front door under your spacious, recently painted covered front patio into a bright open concept main floor, spotlessly clean with a huge front window view of the park. Also on this main living level find an upgraded kitchen with stainless appliances and modern, white cabinetry. Upstairs, two bedrooms, including a primary stretching the width of the home with new PAX wardrobe and room for a king sized bed! The main bath is updated with a new vanity, modern lighting and exhaust fan. Still need more space? The on grade lower level is its own bed room/gym/office with bright windows steps to the side door. With professionally installed barn doors this space can easily double as a bedroom, and with an upgraded powder room right beside, a great option for guests! Newer concrete work out the side door the fenced yard with storage shed, grass space and patio! New garage door and wifi opener, updates to windows, solid home in a family focused neighbourhood! (id:50886)
RE/MAX Escarpment Realty Inc.
202 Vel-Dor Crescent
Bracebridge, Ontario
Situated In A Quiet, Friendly Tranquil Neighbourhood In Bracebridge, This Immaculate 5-Bedroom, 3-Bathroom Turn Key Bungalow (2017) Offering Over 2,600 SqFt Of Bright & Welcoming Living Space. Set On A Generous 75 X 254 Lot Surrounded By Mature Trees, Its A Serene Retreat Where Your Family Can Grow & Thrive. Open-Concept Living Filled With Natural Light Through The Large Windows with A Cathedral Ceiling. The Modern Kitchen includes A Classic Subway Tile Backsplash Features Stainless Steel Appliances, Large Island with Nature Views. 3 Bedrooms On The Main Level Include A Peaceful Primary Suite & Private Ensuite Bath. The Fully Finished Basement Expands Your Living Space With 2 Additional Bedrooms, A Powder Room & A Spacious Living Room With A Built-In Bar Perfect For Entertaining Friends Or Cozy Family Nights. Walk Out To Your Own Privately Fenced Backyard, Complete With A Large Deck, Fire Pit, Tranquil Forested Surroundings A Perfect Spot To Relax & Connect. Located Minutes From Bracebridge Falls, Santas Village, Kirbys Beach, Scenic Trails & Top Golf Courses Including Muskoka Highlands & South Muskoka Golf Club, This Home Offers A Wonderful Balance Of Peaceful Living & Easy Access To Local Attractions. With A Two-Car Garage, Ample Driveway Parking & Proximity To Schools + Amenities, A Warm Welcoming Place To Call Home. (id:50886)
RE/MAX Hallmark Chay Realty
11590 17th Side Road
Brock, Ontario
Situated on a quiet country road and surrounded by nature, this custom log home offers a rare combination of rustic charm and refined living on a breathtaking 9-acre estate. Located just minutes north of Uxbridge and conveniently close to Lakeridge Rd for quick 407 access, this property is the perfect rural retreat with urban convenience. As you enter the property, you're welcomed by a stunning 3,900 sq. ft. barn, designed for both function and beauty. Featuring six spacious hemlock stalls with automatic waterers and easy-access feeders, the barn also includes a heated tack room, 2-piece bathroom, laundry, and separate hay storage. The second floor offers a bright, partially finished space with two private entrances and walkout decksideal for an office, studio, or future guest quarters. Continue along the drive to a detached three-car garage and the main residencea showstopping log home that perfectly balances rustic sophistication with modern comforts. Inside, expansive windows flood the home with natural light and offer panoramic views of the surrounding landscape. The wrap-around decks are perfect for entertaining or enjoying quiet moments, including a spa tub tucked into the trees for year-round relaxation. The heart of the home is the chefs kitchen, complete with a generous island, a cozy breakfast nook, and an open-concept family room warmed by a classic wood stove. Entertain in style with a formal dining and living room featuring a convenient gas fireplace. Upstairs, three inviting bedrooms exude warmth and character, including a primary suite with double walk-in closets and a private ensuite bath. Outside, the beautifully manicured grounds are a true oasis, surrounded by perennial gardens and natural beauty in every direction. Whether you're seeking a full-time residence, hobby farm, or multi-use estate, this one-of-a-kind property delivers on every level. (id:50886)
RE/MAX All-Stars Realty Inc.
101 Greenfield Crescent
Whitby, Ontario
Three Bedrooms And Two Washroom, Nice Neighbourhood, Newly Painted, All shopping Mall Are Within 200 Meters Of The Distance. School Is 5 Minutes Away. Only For 6 Months. (id:50886)
RE/MAX Ace Realty Inc.
1017 Lockie Drive
Oshawa, Ontario
Welcome to the 2.5 years, fabulous detached home, in highly sort-after Kedron North Oshawa, Offers style, comfort and convenience. Ideally Located near schools, parks, bus stop, grocery stores and local market for families seeking modern living. This stunning home is the epitome of form and function in living spaces! packed with over $100,000 in builders upgrade. The 4+2 bedrooms and 3+1 bathrooms offers form and function. The main floor is designed for entertaining, with a functional yet thoughtful and bright layout, 9' Smooth Ceiling, 8' extended height doors, a premium engineered hardwood flooring, flows seamlessly into dining and kitchen area (no tiles in kitchen), the kitchen that's heart of the home, equipped with, extended cabinetry, granite countertops, a dramatic granite waterfall island, built-in cooktop, oven and microwave and a Samsung 4-door smart fridge with LED display, 8' French door from dining, leads to the deck, enhances open feel, perfect for barbecue and outdoor gathering, a smart home package w/video doorbell, programmable thermostat, water leak sensor and central vacuum. Upgraded stair case with iron pickets, upstairs includes spacious bedrooms with upgraded carpet and premium engineered hard wood hallway, while bathrooms features upgraded tiles, granite countertops, undermount sinks and frameless glass standing shower. An extended driveway (no sidewalk) fits 5 cars and fenced backyard adds privacy. A stone and rest-all-brick exterior boosts curb appeal. Close to Bus Stop, Walmart, Home Depot, banks, Cineplex, Restaurants, parks, Durham College, Ontario Tech University, top-rated schools, Costco, Lakeridge Hospital and Hwy 407/7 (id:50886)
Homelife/miracle Realty Ltd
2 Thistledown Crescent
Whitby, Ontario
Fall in Love with this Wonderful Jeffrey Built 4 Bedroom Family Home in the Birches Enclave, One of Whitby's Most Desired Neighbourhoods! Situated on a Premium Corner Lot Backing onto a Serene Greenspace w/ Tons of Privacy and offers more then 3,000 sq ft of Living Space. Open Concept Family Home Perfect For Entertaining Guests. Features 9 ft Ceilings, Bright Kitchen Open To Family Room Overlooking the Beautiful Manicured Backyard and Nature's Mature Trees. Primary Bedroom Includes Newly Renovated 5 Piece Bathroom, His & Hers Closets, and Large Windows Overlooking Backyard. Spacious Finished basement Includes Theatre Room & Plenty of Storage Space. Turn Key Ready, Don't Miss Out on This Gem! **Fibre to the Home 6GB Internet/Ring Security System/Freshly Painted** (id:50886)
Keller Williams Referred Urban Realty
211 - 90 Broadview Avenue
Toronto, Ontario
Welcome to 90 Broadview Avenue - Located in a highly sought after loft-style residence in South Riverdale. This newly renovated 2 bedroom, 2 bathroom offers an airy open-concept layout with soaring ceilings and multiple patio doors that flood the space with natural light. Enjoy the chefs kitchen, beautiful engineered hardwood flooring, modernized bathrooms, and over 750 sq. ft. of terrace space - ideal for entertaining or unwinding outdoors. Steps away from cafes, restaurants, and nightlife, with the TTC and Ontario line just outside your door, plus quick access to the DVP & Gardiner Expressway. Urban living at it's finest in one of Toronto's most desirable neighbourhoods. (id:50886)
RE/MAX Hallmark Realty Ltd.
63 Eastmount Avenue
Toronto, Ontario
Welcome to 63 Eastmount Avenue a well-loved and meticulously maintained 3-bedroom, 2-storey semi-detached home that blends charm, comfort, and modern living. The open-concept main floor is bright and airy, designed to maximize natural light and flow seamlessly between living, dining, and kitchen spaces. Perfect for entertaining or family gatherings, the home radiates warmth and functionality. Upstairs, you'll find three generously sized bedrooms, each offering comfort and versatility for growing families or professionals who value extra space. The homes thoughtful layout ensures both privacy and connection, while tasteful finishes reflect years of care and pride of ownership. Live steps to Broadview & Danforth with the Bloor/Danforth subway around the corner and an incredible Greektown/Danforth dining and shopping strip at your door step, cafés, bakeries, boutiques, and celebrated restaurants in every direction. Green space lovers will enjoy being moments to Riverdale Park and Withrow Park for weekend strolls, playgrounds, dog walks, and skyline sunsets. All of this in the coveted Playter Estates/Danforth pocket quiet, walkable, and connected, with quick access to the Don Valley for citywide commutes. This is a move-in-ready home in a truly beloved, transit-rich, and amenity-packed Toronto neighbourhood. (id:50886)
RE/MAX Hallmark Realty Ltd.
74 - 9480 Sheppard Avenue E
Toronto, Ontario
Own a spacious 3-storey townhouse with a finished basement, private backyard, and detached garage, a rare find that checks all the boxes. Newly upgraded, move-in ready home features a bright and functional layout. The large kitchen with an eat-in breakfast area opens directly to your backyard, perfect for entertaining, gardening, or enjoying summer evenings under the stars.The finished basement adds valuable living and storage options, while the detached private garage keeps your vehicle secure and provides extra space for tools and outdoor essentials. Enjoy the benefits of a low maintenance fee and well-managed community, with amenities and transit right at your doorstep. Located just minutes from Highway 401, GO Station, TTC stop, and schools. *New appliance package to be provided for the new owners* (id:50886)
Homelife Superstars Real Estate Limited
37 Shenandoah Drive
Whitby, Ontario
A beautifully kept home in the heart of Williamsburg, where comfort meets convenience.Warm hardwood floors and a graceful staircase welcome you into a space thats both stylish and inviting. The finished basement offers versatile living perfect for movie nights, a home office, or a private guest suite . Step outside to a spacious backyard retreat, ideal for summer BBQs, morning coffee on the generous deck, or relaxing while kids and pets play freely. Enjoy walkable access to Thermea Spa Village, 24/7 gyms, scenic trails, cozy cafés, and everyday essentials. With Hwy 412 just minutes away, commuting to the 401 and 407 is effortless. Families will appreciate proximity to two of Whitbys top-rated schools: Williamsburg Public and St. Luke the Evangelist. More than just a home its a lifestyle of warmth, space, and connection. ** This is a linked property.** (id:50886)
RE/MAX Real Estate Centre Inc.
328 Cedarvale Avenue
Toronto, Ontario
(Open House 2-4 PM Saturday, October 4) In the heart of the East End lies a rare jewel, a turnkey bungalow that embodies effortless sophistication, where every sunlit room strikes a perfect balance between enduring charm & modern design. The kitchen is a showpiece, spacious & beautifully finished, opening to a functional dining area that makes entertaining feel natural & chic. ORIGINALLY A TWO-BEDROOM LAYOUT, the main floor now features an oversized primary suite that easily accommodates a home office or nursery, with the option to convert back whenever you choose. Perfectly proportioned, the home itself is that elusive 'just-right' size, ideal for a first-time buyer, a thoughtful downsizer, an investor, or a growing family. The possibilities stretch as far as your imagination. Below, a fully self-contained apartment does not disappoint. You will be pleasantly surprised by how generous it is, offering complete flexibility, private quarters for guests, multi-generational living, or an income stream that turns the property into both a smart investment & a beautiful residence. Step outside, & the city melts away as a secluded backyard unfolds like a private garden retreat, framed by mature trees & lush landscaping. Picture summer dinners under the stars, morning coffee in dappled light, & quiet evenings when the only soundtrack is a breeze through the leaves. & the LEGAL FRONT PARKING PAD adds everyday ease. Every detail speaks of pride & care, with too many upgrades to list, so you can move in & love it from the very first day. Set within the coveted Cedarvale-Lumsden pocket, it offers tree-lined streets, welcoming neighbors & a true village spirit, all moments from parks, top schools, independent cafés & swift transit downtown. This is more than a residence; it is a lifestyle of grace and possibility, waiting for you to write the next chapter before someone else does. Buyers, make sure this rare gem is at the top of your list...Opportunities like this vanish quickly! (id:50886)
Keller Williams Advantage Realty
192 Avondale Drive
Clarington, Ontario
Nestled in a quiet, family-friendly neighborhood, this warm and inviting home (built in 2013) offers the perfect blend of comfort, style, and convenience. Step through the grand double French doors into a magnificent foyer featuring a sweeping staircase that sets an elegant tone for the rest of the home.The main floor boasts a bright, open-concept layout that seamlessly connects the living, dining, and kitchen areasideal for both everyday living and entertaining. A sun-drenched breakfast nook opens to a beautifully landscaped, fully fenced backyard, complete with a perfectly sized deck featuring built-in bench seating for cozy outdoor dining or relaxing. A dedicated play area promises hours of fun for little ones. Upstairs, you'll find three spacious bedrooms, including a luxurious primary suite with a large walk-in closet and a modern glass shower. The fully finished basement is the ultimate entertainment space, featuring durable vinyl flooring, recessed lighting, and ample storage throughout. Perfectly located near major highways (401, Hwy 2) for easy commuting, this home also offers close proximity to top-rated schools, parks, shopping, and trails. Enjoy weekend adventures with a leisurely stroll along the scenic Courtice Millennium Trail or take a quick drive to Courtice Beach or Darlington Provincial Park.This is the perfect place to call home ** This is a linked property.** (id:50886)
RE/MAX Metropolis Realty
34 Reid Court
London North, Ontario
Welcome to this beautifully maintained full house for lease in the highly desirable North London neighbourhood. Located on a quiet court, this home offers unmatched convenience with top-rated schools, Western University, Fanshawe College, and major shopping plazas all just minutes away. Enjoy easy access to Masonville Mall, grocery stores, restaurants, parks, and recreational facilities, as well as quick connections to public transit and major highways. Perfect for families or professionals, this property provides a spacious layout with comfortable living and a prime location in one of London's most sought-after areas. (id:50886)
Executive Real Estate Services Ltd.
2420 Nantucket Chase
Pickering, Ontario
** POWER OF SALE ** End Unit, Just Like A Semi, Modern And Beautiful, Located In A Highly Sought After Desirable Duffin Heights, Soaring 9Ft Ceilings On Main Floor. Large Windows With Beautiful Finishes Through-Out. Attached Single Car Garage With Driveway. Amazing Balcony (BBQ Allowed). Approx. 1,327 Sq. Ft., Primary Bedroom With 3 Pc Bathroom & Walk-In Closet. Steps To Bus Stop, Parks and Pickering Golf Club. Mins To Major Highway 401, 407, 412 And Pickering GO station, Malls, Hospital And Great Schools. Don't Miss This One! (id:50886)
Century 21 Leading Edge Realty Inc.
904 Thomas Pedder Court
Kitchener, Ontario
Live on an elite court surrounded by executive homes, with Wetland Way Park as your private backdrop. Set on a premium lot, this modern residence offers nearly 3,900 sq. ft. of finished living space, thoughtfully designed with 9-ft ceilings on both the main and upper levels and a desirable finished walk-out basement.The open-concept main floor features a custom chefs kitchen with a striking 10-ft island, full-length cabinetry, pots-and-pans drawers with soft-close, and premium finishes - perfect for entertaining at the heart of the home. The kitchen flows seamlessly into the dining and living areas, and extends outdoors to an oversized composite deck, ideal for gatherings with family and friends.Upstairs, discover four spacious bedrooms plus a large family room with feature windows that can double as a home office, cozy library, or even a fifth bedroom. The primary suite overlooks the park and deck, and offers a spa-inspired ensuite along with a walk-in closet featuring built-in organizers. Additional bedrooms are generously sized, filled with natural light, and well-suited for family living.The walk-out basement is a versatile extension of the home complete with a recreation room for relaxing or entertaining, a rough-in for a future wet bar/kitchen, and direct access to the fully fenced backyard. This level also includes a private office/nap room and a den currently converted into a walk-in seasonal wardrobe.Blending privacy, comfort, and modern design, this home offers an exceptional lifestyle in one of Kitcheners most sought-after neighbourhoods. With its family-friendly community, executive curb appeal, and direct access to nature, its the perfect place to call home. (id:50886)
RE/MAX Twin City Realty Inc.
1513 - 1 Victoria Street S
Kitchener, Ontario
Welcome to Suite 1513 at One Victoria A Truly One-of-a-Kind Residence This custom-designed, 1156 sq ft corner suite is the only unit of its kind in the building, perched on the 15th floor with breathtaking panoramic views of the Tannery District and Victoria Park. Sunlight pours through expansive floor-to-ceiling south-facing windows, enhancing the oversized open-concept living and dining area. Step outside onto your private, finished balcony and soak in the energy of downtown Kitchener. The primary suite offers exceptional comfort with a walk-in closet with upgraded built-ins, blackout blinds, individual climate control, and a spa-inspired en-suite featuring a stone-tiled shower with glass doors and granite countertops. The versatile second bedroom is perfect for guests or use as a home office or den. With over $30,000 in premium recent upgrades including; floor to ceiling storage upgrades, this suite features engineered hardwood throughout, upgraded granite surfaces, and an enhanced electrical package offering 30 pot lights, designer pendants, and multiple multimedia hookups. The sleek kitchen showcases slate grey high-end appliances, a stainless steel backsplash, and soft-close cabinetry in both the kitchen and bathrooms. A full-sized high-efficiency washer and dryer are included, along with a large storage locker and one parking space. Residents of One Victoria enjoy access to first-class amenities: a private fitness centre, media theatre, party room, rooftop terrace with BBQs, and retail shops on the ground level. All located in the heart of Kitcheners Innovation District with restaurants, shopping, the LRT, and the Transit Hub right at your doorstep. (id:50886)
Shaw Realty Group Inc.
25 Pepler Avenue
Toronto, Ontario
***PROPERTY SOLD FIRM. WAITING FOR DEPOSIT***Say hello to your new home in East York's coveted Golden Triangle! This charming 1.5-storey, 3-bedroom property blends classic character with modern updates, offering the perfect turnkey opportunity. The bright, open-concept kitchen and dining room feature a renovated kitchen with stainless steel appliances and a centre island. The living space is highlighted by a cozy gas fireplace. The convenient main-floor powder room and thoughtful finishes add both comfort and style. Enjoy two walk-outs leading to a spacious deck and large fenced backyard with a storybook garden shed (complete with garden tools), ideal for entertaining, gardening, or simply unwinding. The inviting covered front porch provides curb appeal and outdoor charm in equal measure. This home comes with peace of mind: legal front pad parking. Recent roof shingles, furnace, and air conditioner, plus an upgraded 200-amp service with a new breaker panel (all in 2025). Copper water service, newer drains, and no knob-and-tube wiring ensure a solid investment. The basement, with a freshly poured concrete floor, is spotless and ready for your personal finishing touches. Location is everything, and this home delivers. Walk to the future Cosburn subway station, connect easily to major highways, and enjoy proximity to big box and grocery shopping, the local community centre, and the lively restaurants and boutiques of the Danforth. A perfect blend of comfort, updates, and lifestyle, this Golden Triangle gem. is ready to welcome you home! (id:50886)
Royal LePage Signature Realty
15 - 1365 Neilson Road
Toronto, Ontario
Absolutely Stunning! Great Location!Thousand Spent In Upgrades! 3 Storey Town House, 3 Bedroom 3 Bath. Open & Beautiful Layout! Great Location! Balcony on Each Floor and Huge Private Roof Top Terrance. Gas BBQ Hook Up, Quartz Counters, Pot Lights, Crown Moulding, Designer Light Fixtures, Upgraded Faucets & More. Secure Underground Parking Locker and Bike Rack, Central to Hwy 401, Schools, Medical Building and Malvern Shopping Centre. (id:50886)
Jdl Realty Inc.
755 Gerrard Street E
Toronto, Ontario
Welcome to 755 Gerrard Street East, This house has been loved by the same family for 30 years. Now it's time for a new family to build their new home in prime Riverdale. This Victorian freehold towhouse, with 3 bedrooms, 2 full bathrooms, a spacious finished basement, a front porch and fenced-in backyard. This home has plenty of space for enjoying life with family and friends. It features hardwood floors on the main floor and large windows allowing lots of natural light to filter in throughout the day. Great ceiling height on the main floor with a huge beautiful sun filled kitchen with sliding doors to the walkout large backyard. The laneway parking has space for 2 cars to park. Potential for future additions or laneway house. A short walk to shops, restaurants, grocery on Danforth and in Leslieville, multiple streetcars, and Riverdale Park. This home is a few minutes walk from the upcoming new Ontario Line, with a transit station at Gerrard Street and Carlaw Ave. The Seller And Listing Agent Make No Representations Or Warranties Regarding The Condition Of The Property. PROPERTY BEING SOLD IN AS IS WHERE IS CONDITION NO WARRANTIES (id:50886)
Right At Home Realty
117 Toscana Drive
Whitby, Ontario
Nestled in the heart of the desirable Willows Walk community in North Whitby, this meticulously maintained and thoughtfully updated home offers over 2,000 sqft (1957 + 265 Solarium) of beautifully finished living space. The perfect place for your family to grow and thrive. Step inside to a bright, open-concept main floor featuring gleaming hardwood floors and a spacious living room filled with natural light. The fully renovated kitchen (2024) is a chefs dream showcasing quartz countertops, a large island with seating for three, stainless steel appliances, pot lights, and smooth ceilings. The sun-filled breakfast area walks out to a wrap-around deck, ideal for entertaining or enjoying quiet mornings overlooking the backyard. Upstairs, you'll find oversized bedrooms, including a serene primary suite complete with a walk-in closet and a gorgeous 5-piece ensuite your private retreat after a long day. Additional recent upgrades include A/C (2023) & Roof (2019) and much more. Located just steps from the brand-new daycare and Willows Walk Public School, and within walking distance to Sinclair Secondary School. You'll love the convenience of being close to parks, shopping, transit, and Highways 401, 407, and 412 all in a quiet, family-friendly neighborhood. Homes like this don't come up often. Don't miss your chance to call it home! (id:50886)
Homelife Landmark Realty Inc.
12 Robert Attersley Drive E
Whitby, Ontario
Elegant 4-Bedroom Home in Desirable North Whitby Welcome to this beautifully appointed 4-bedroom home in the heart of North Whitby. From the moment you step inside, you'll be impressed bythe gleaming hardwood floors and the striking, custom-crafted staircase that set the tone forthe rest of the home. Thoughtfully designed pot lights create a warm and inviting ambiance throughout. The chef-inspired kitchen is the true heart of the home, featuring granitecountertops, a center island with a breakfast bar, and sleek stainless steel appliances. Awalkout provides seamless access to the fully fenced backyard perfect for entertaining orrelaxing with family. The adjoining family room boasts a cozy fireplace and tranquil backyard views, making it an ideal space to unwind. Upstairs, the spacious primary suite serves as aprivate retreat, complete with a luxurious ensuite bath and a generous walk-in closet. Aversatile open hallway/loft area on the second level offers endless possibilities for a homeoffice, reading nook, or play area. The unfinished basement is ready for your personal touch. Abuilt-in garage adds convenience and additional storage space. Located in a prime North Whitby neighborhood, youll enjoy easy access to highways, top-rated schools, parks, shopping, and all essential amenities.Dont miss your chance to call this exceptional property home! (id:50886)
The Agency
242 Kenneth Cole Drive
Clarington, Ontario
Welcome to this stunning brand new 4-bedroom detached home in Bowmanville's sought-after Northglen community. Boasting plenty of bright, open living space, this home features 9 ft ceilings on the main floor, 8 ft ceilings upstairs, a grand double-door entry, and a stylish full brick and stone exterior. This home welcomes families with an upscale kitchen and living room to spend your days. Enjoy easy access to schools, Hwy 401/407, and the new Northglen park with splash pad just a short walk away. (id:50886)
RE/MAX Community Realty Inc.
3640 Aberdeen Street
Niagara Falls, Ontario
This detached 3 + 3 bedroom, 2 full bath home offers excellent value for first-time buyers or investors. Located in a sought-after neighbourhood, it features carpet free floors with a combined main floor living and dining area, and a walk-out to a generous backyard. The main floor also includes three bedrooms, a bright kitchen with breakfast bar, a 4-pc bath, and laundry room with garage access. The fully finished basement offers a large rec room, modern 3-pc bath, and three additional bedrooms that can be used for guests, office or storage space, or to generate rental income. Situated in a prime location, close to all amenities, and just minutes from the world-famous Horseshoe Falls. (id:50886)
Century 21 People's Choice Realty Inc.
218 South Woodrow Boulevard
Toronto, Ontario
This Solid, Stunning Detached Brick Bungalow in sought after Birchcliffe-Cliffside. Updated with Timeless Charm.This Property Could Accommodate Multi - Generational Living or Flexible Investment Options for the Renovated Basement. The main level boasts a stunning upgraded kitchen (2022) with quartz counter tops and stainless steel appliances, a bright open-concept living/dining space, three spacious bedrooms, and a brand-new bathroom (2024).The lower level offers a large rec room, extra bedroom, and full bath perfect for extended family, guests, or rental income. Ideally located near schools, parks, shopping, and transit, this move-in ready home is ready for you to unpack and start making memories. Newly Insulated attic for energy saving and poured concrete sidewalk to stoned back patio seating area. (id:50886)
Right At Home Realty
6419 County Road 2 Road
Loyalist, Ontario
Charming renovated country home 20 minutes from Kingston, situated on a large rural lot offering lots pf privacy. Good sized kitchen/great room. Plenty of windows, woodstove, 3 bedrooms. Hardwood, pine and ceramic floors enhanced by lots of storage. This home is move in ready and offers many mature plants and trees to please the gardener. Don't miss your opportunity to see this home. (id:50886)
Century 21-Lanthorn Real Estate Ltd.

