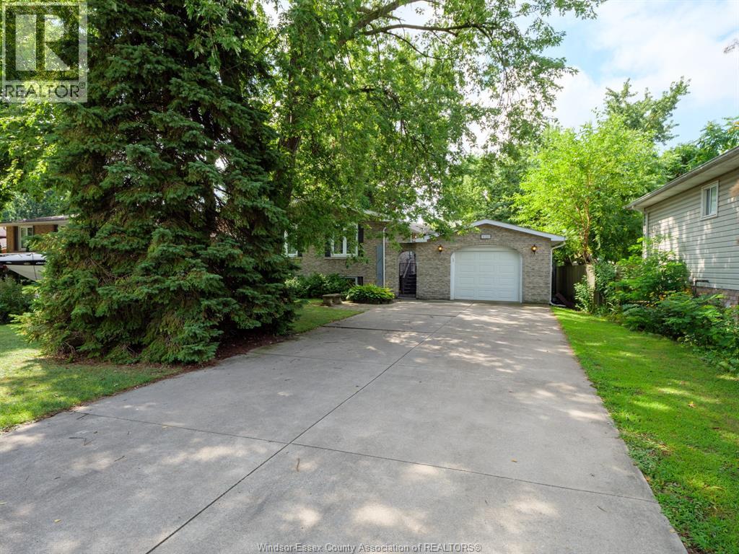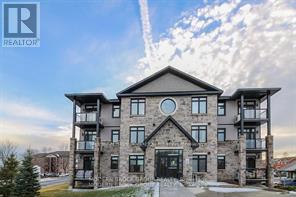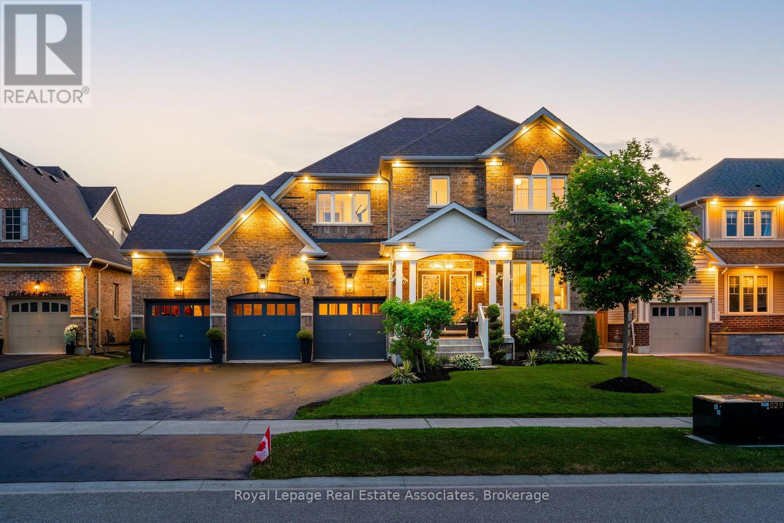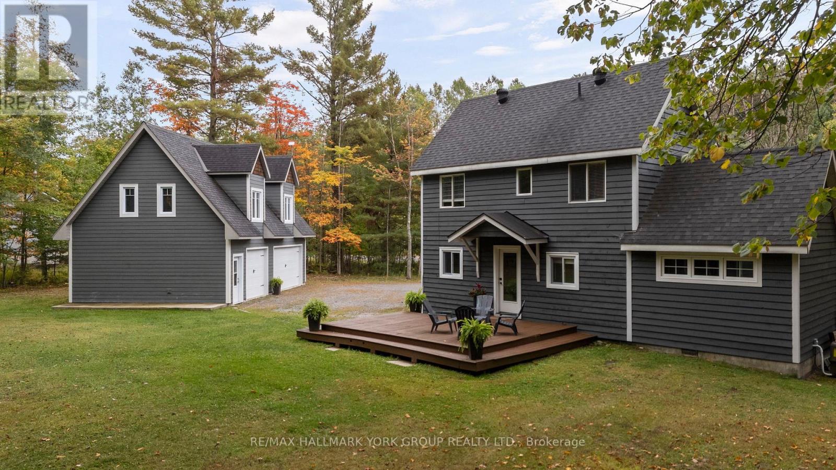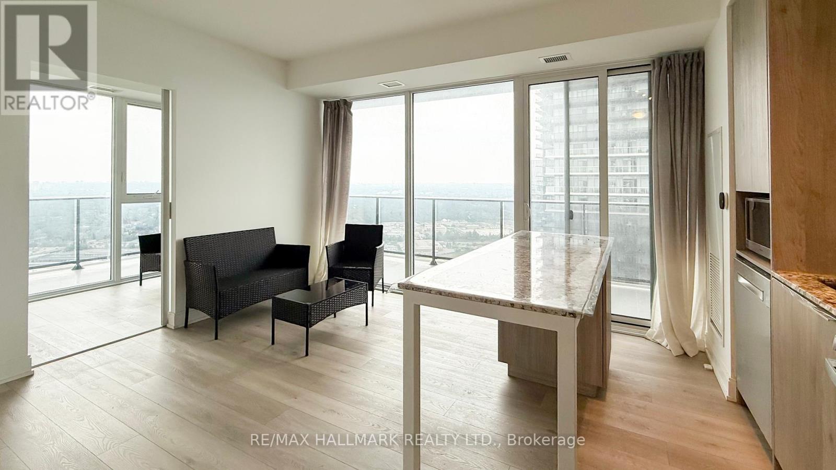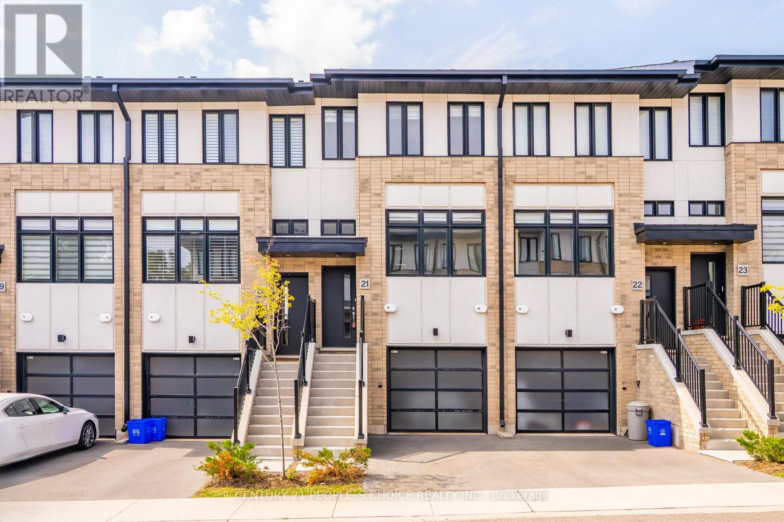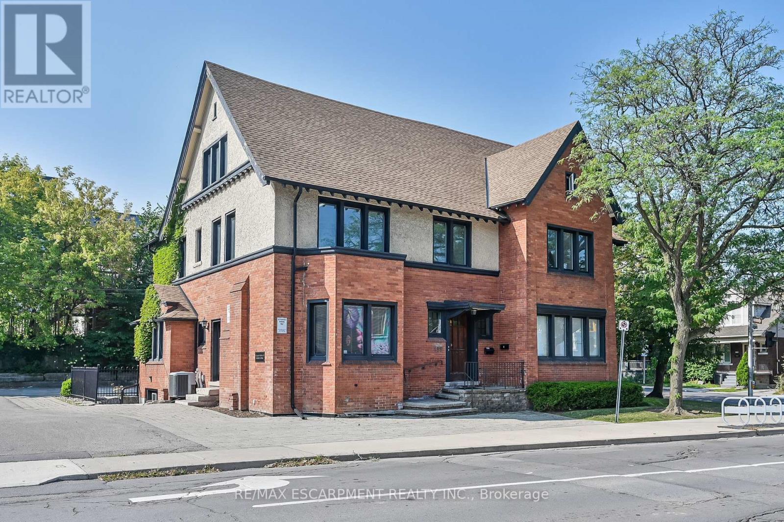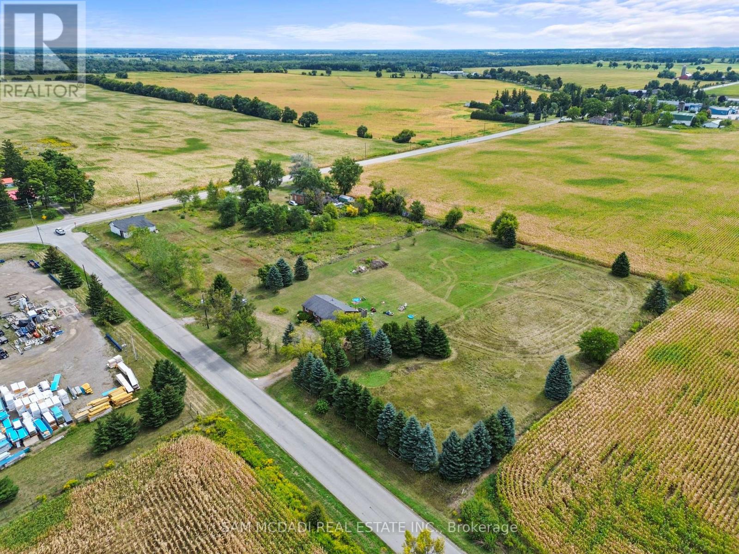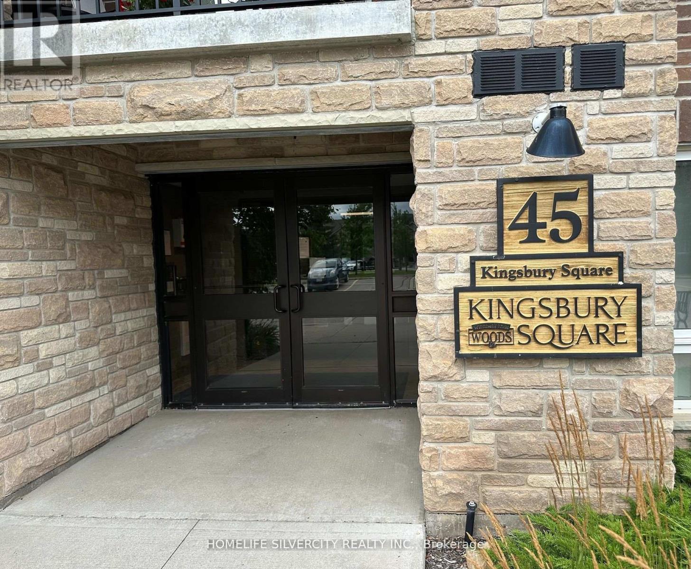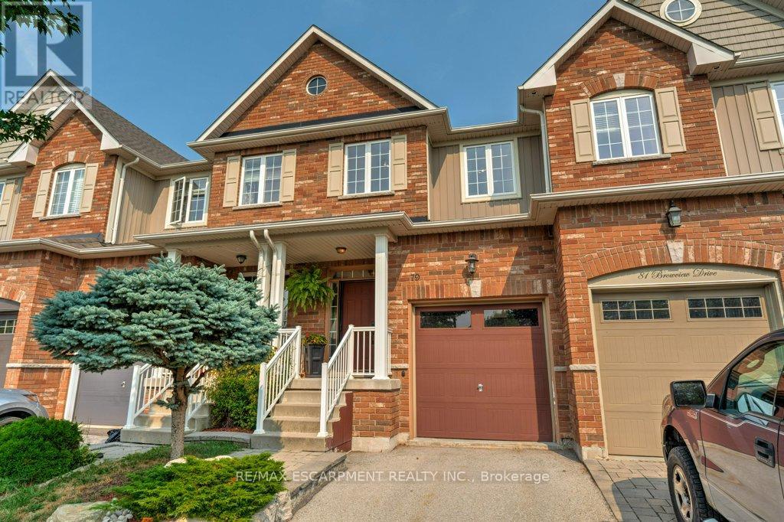1050 Reaume Road
Lasalle, Ontario
Welcome to this well-maintained 4-level back split in the heart of family-friendly LaSalle. Offering comfortable living spaces and great potential, a few updates will go a long way in making this home your own. The main floor features a bright kitchen, dining area, and three bedrooms-including a good-sized primary-just a single step up from the living area. The fully finished lower level boasts a spacious family room, perfect for entertaining or relaxing with the kids, plus a fourth bedroom and a second full bath. An oversized one-car garage (approx. 15'5"" x 29'2"" | 450 sq ft ). This is a fantastic opportunity for first-time buyers to own in a sought-after community close to schools, parks, and all amenities. (id:50886)
RE/MAX Preferred Realty Ltd. - 585
103 - 1109 Millwood Avenue
Brockville, Ontario
Are you ready for a carefree lifestyle in a well managed and stylish luxury building? Look no further than this bright and spacious open concept, two bedroom, two bathroom condo. The nine foot ceilings and oversized windows draw in plenty of natural light even on those dreary winter days. It's conveniently located near shopping, restaurants, recreation and parks. You will love the warmth underfoot of the in-floor radiant heat and the convenience of in-suite laundry and secure underground parking. You'll never mow your lawn, shovel your driveway or scrape your windshield again. Just move in and relax, and enjoy your morning coffee on your private balcony. There is even a secure locker on the garage level to throw your luggage into when you're back from your winter getaway. This suite was recently repainted and new insulated blinds installed. Book your private showing today. (id:50886)
Modern Brock Group Realty
17 Mitchell Crescent
Mono, Ontario
Welcome to 17 Mitchell Crescent A Stunning Home Designed for Modern Living This beautifully appointed 4-bedroom, 4-bathroom home offers the perfect blend of luxury, comfort, and functionality. From the moment you step inside, you'll be impressed by the elegant custom light fixtures, wainscoting, and crown molding that add sophistication throughout the home. Enjoy seamless indoor-outdoor living with a spacious deck complete with a hot tub ideal for entertaining family and friends. Inside, the home features custom-designed closets for optimal storage, a fully equipped laundry room, and a comprehensive water filtration system that provides clean, high-quality water throughout the entire home. Whether you're hosting gatherings or enjoying a quiet evening at home, 17 Mitchell Crescent offers an elevated lifestyle in every detail. (id:50886)
Royal LePage Real Estate Associates
1628 Muskoka Road N
Gravenhurst, Ontario
Nestled on a peaceful 0.76 acre, park-like property, this Muskoka retreat blends comfort, charm and quiet serenity. The 1,694 sq ft chalet-inspired home, offers 3 bedrooms and 3 bathrooms, designed for relaxed living and gatherings. Inside the home, a modern rustic atmosphere flows through with wide-plank hardwood floors, exposed beams and thoughtful touches like a classic clawfoot tub. The main floor primary suite feels like a private hideaway with vaulted ceilings a spa like 3 piece ensuite featuring a stone shower, a walk-in closet, all overlooking a large patio. Upstairs the vaulted loft offers a cozy space to relax or entertain accompanied by two additional bedrooms and a full 4 piece bathroom. A rare triple-car detached garage with heated radiant slab flooring and a bright 500 sq. ft. loft above provides endless possibilities - from a studio, gym or office to a future coach house, as services and plumbing rough-ins are already in place. Below, a clean and functional 5' crawlspace provides storage and houses the home's services, insulated with spray foam and finished with a concrete floor for durability. Recent updates give peace of mind, including a newer roof (2016), on demand water heater (2018), fresh kitchen counters (2023), a new furnace (2023) along with tasteful cosmetic upgrades that add to the home's welcoming feel. Located just minutes from town on a paved year-round road, this property offers the best of Muskoka living - tranquil country privacy with all the conveniences of municipal services and high-speed internet. A perfect blend of cozy retreat and everyday comfort, this is a place to slow down, breathe and truly feel at home. (id:50886)
RE/MAX Hallmark York Group Realty Ltd.
4002 - 70 Annie Craig Drive
Toronto, Ontario
Experience luxurious waterfront living at its finest in this stunning 1+Den corner suite at Vita on the Lake! Enjoy breathtaking, unobstructed views of the lake and city skyline from your massive 280 sq ft wrap-around balcony. This beautifully upgraded unit features over $10,000 in high-end finishes, including a modern kitchen with granite countertops and quartz slab backsplash. The spacious den with a door and full bathroom can easily serve as a second bedroom or home office. Bright and airy with floor-to-ceiling windows, smooth ceilings, and elegant flooring throughout. Just steps to the lake, waterfront trails, parks, dining, and TTC. Only 15 minutes to downtown! A perfect blend of style, comfort, and location. (id:50886)
RE/MAX Hallmark Realty Ltd.
5814 Tenth Line
Erin, Ontario
A R.A.R.E opportunity to L.E.A.S.E true L.U.X.U.R.Y. in a private natural setting. Stunning Modern Custom Home on 14.89 AcresThis stunning, custom-built home sits on 14.89 acres of peaceful, private land, offering the perfect balance of luxury and nature. With endless walking trails and a spring-fed pond stocked with bass and trout, this property is ideal for those who enjoythe outdoors.Inside, the open-concept design features soaring beamed ceilings, a gourmet eat-in kitchen with top-of-the-line Bertazzoni appliances,a large center island, and a seamless walk-out to the patio. A dramatic floor-to-ceiling double-sided fireplace anchors the living space, while an observation deck overlooks the indoor pool and hot tub, creating a spectacular space for entertaining.The primary suite is a true retreat, complete with a private deck, a 4-piece spa-like ensuite, and a modern walk-in closet. The lowerlevel offers two additional bedrooms, each with their own patio walk-outs, plus an open-concept family room and bar with stunningviews of the pool area.Adding even more value, the property includes a detached workshop with heat, water, and electricity perfect for hobbies, storage, orprofessional use.Highlights:14.89 acres of tranquil, private landSpring-fed pond with bass & troutIndoor pool & hot tub with observation deckGourmet kitchen with Bertazzoni appliancesPrimary suite with deck, ensuite & walk-in closetLower level with 2 bedrooms, patios, family room & barDetached heated workshop with water & electricity (id:50886)
Century 21 Property Zone Realty Inc.
21 - 527 Shaver Road
Hamilton, Ontario
Welcome to Montelena in Ancaster, a beautiful modern townhouse community offering contemporary living situated in a charming suburban neighbourhood. This bright and spacious above grade townhouse offers approximately 1405 sqft of thoughtfully designed living space with 3 bedrooms, and 3 full bathrooms. The functional layout includes a lower level bedroom with a walkout to the backyard and entrance to the garage. The main floor features 9ft ceilings, electric Fireplace, open living & dining rooms filled with tons of natural light and a Juliette balcony. Upstairs, the primary bedroom features two separate closets and a 3 piece ensuite. A second generous sized bedroom with large windows, laundry area and a 4 piece bathroom complete the upper level. Large backyard perfect for outdoor living, ideal for entertaining, gardening or a relaxing retreat. Located in a serene, family friendly community, this home is close to shopping, Meadowlands Shopping Centre and Ancaster Smart Centre, including Costco, Walmart, Cineplex, Canadian Tire, easy access to Highway 403, schools, parks, Hamilton Golf and Country Club, and nearby trails. (id:50886)
Century 21 People's Choice Realty Inc.
235 Queen Street S
Hamilton, Ontario
Turn-key ground-floor office in Hamilton's Durand neighbourhood. Bright unit with high ceilings, private offices, boardroom, kitchenette, 2 baths, and private access from Queen St S and rear lot. Includes outdoor deck, up to 3 parking spaces, and a gross lease covering gas, taxes, insurance & maintenance. Hydro and water extra. Convenient to downtown, Hwy 403 & transit. (id:50886)
RE/MAX Escarpment Realty Inc.
5 Eighth Concession Road
Brant, Ontario
Unlock the Potential of this Rarely Offered, Multi-Use Property on nearly 5 Acres with Highway Exposure. This is your chance to secure a highly versatile property with C2-5 zoning, offering the perfect blend of commercial opportunity and residential functionality. This lot is perfect for a severance option maximizing the space and potential for the nearly 5 acres.Surrounded by open agricultural land and free from nearby commercial competition, this parcel stands out as a unique development or owner-occupier site. The zoning permits a wide array of commercial uses, including automotive repair, service stations, car washes, retail, and more, plus a site-specific exception allowing for automotive body shop and salvage operations, a rare and valuable inclusion. The property includes a newly renovated 3-bedroom 2 bathroom home, ideal for live-work setups or rental income, as well as a workshop that provides excellent space for business operations, storage, or trades use. With future expansion plans for direct access to Highway 403 and a future full cloverleaf at Bishopsgate Road on the horizon, the site offers seamless connectivity to the GTA, London, Windsor, Kitchener-Waterloo/Cambridge, and major U.S. border crossings. This lot is also part of the township master plan as employment lands.Offering nearly 5 acres of prime, flexible land in a fast-growing region, this property is perfectly positioned for investors, entrepreneurs, or developers seeking long-term value and unmatched accessibility. Don't miss this rare opportunity to capitalize on one of the most adaptable and strategically located sites in the County of Brant. (id:50886)
Sam Mcdadi Real Estate Inc.
209 - 45 Kingsbury Square
Guelph, Ontario
Beautiful, Bright, and Spacious 2 Bedroom + Den Condo Unit Located In Guelph's South-End. Only A Short Drive To The University Of Guelph, Stone Road Mall. Open-Concept Layout Den can be used as a Home Office, Storage Closet in Den, Separate Laundry room, with no carpet in the unit. Close to Amenities. Perfect for Investors and first-time buyers. (id:50886)
Homelife Silvercity Realty Inc.
911 - 1880 Gordon Street
Guelph, Ontario
Luxurious Corner Suite | 1,649 Sq. Ft. | 2 Bedrooms + Spacious Den | 2 Full Bathrooms | 2 Parking SpacesWelcome to Unit 911 a rare and exceptional corner suite that seamlessly blends luxury, comfort, and convenience. Spanning an impressive 1,649 sq. ft., this residence offers two generously sized bedrooms plus a versatile, enclosed den with French doors and direct walk-out to an oversized corner balcony. Bright and functional, the den is perfect as a sun-filled home office or a private guest bedroom.Expansive floor-to-ceiling windows showcase breathtaking south, west, and east-facing views, bathing the suite in natural light from sunrise to sunset. The interiors exude modern elegance with premium engineered hardwood floors, soaring 9-foot ceilings, crown molding in the living, dining, and den, and a chef-inspired kitchen featuring high-end appliances, a central island ideal for entertaining, and spa-like bathrooms designed for relaxation. The open-concept living and dining areas create a seamless flow, making the layout ideal for professionals, small families, or downsizers who value both style and practicality. Additional highlights include two underground parking spaces, a secure storage locker, and access to resort-style amenities: a state-of-the-art fitness center, stylish party and billiards lounge, and a high-tech golf simulator. Ideally located just steps from boutique shops, top-rated restaurants, and everyday essentials, and only minutes to the University of Guelph, GO Transit, Highway 6, and the 401. Surrounded by scenic trails and lush green spaces, this address offers the perfect balance of urban convenience and natural beauty. (id:50886)
Royal LePage Signature Realty
79 Browview Drive
Hamilton, Ontario
This stunning premium freehold townhome, ideally located in the heart of Waterdown, offers the perfect blend of style, comfort and convenience. Flooded with natural light thanks to its coveted southern exposure, the home radiates warmth and brightness throughout, enhanced by a striking central skylight that illuminates the upper level.Thoughtfully redesigned and fully renovated with permits in 2022, this move-in ready gem features a custom open-concept layout that effortlessly connects indoor and outdoor living spaces. Perfect for both families and entertaining, every detail has been carefully curated to deliver high-end finishes and peace of mind. The custom kitchen, completed in 2023, anchors the main floor with elegance and function, complemented by a handcrafted hickory-cladded beam and beautifully designed custom staircase and railings. Custom California Closets have been installed in all bedrooms as well as the upper-level laundry area, maximizing organization and storage. Additional upgrades include a new roof installed in 2023 with a 40-year warranty, new carpet, flooring, paint, trim, and baseboards, along with Roxul Safe n Sound insulation added to the main floor ceiling, interior, and party walls for added comfort and quiet. Ducts and furnace were professionally cleaned in 2023. Outside, the home continues to impress with professionally landscaped front and rear yards featuring low-maintenance turf grass, offering lush, year-round greenery without the hassle. Close to all amenities, such as schools, YMCA, grocery stores, restaurants, parks, trails and downtown! Conveniently located within minutes to Aldershot GO Station, QEW, 403, 407 and Hwy 6. This beautifully updated, turnkey residence is a rare find in one of Waterdowns most desirable neighbourhoods. RSA. (id:50886)
RE/MAX Escarpment Realty Inc.

