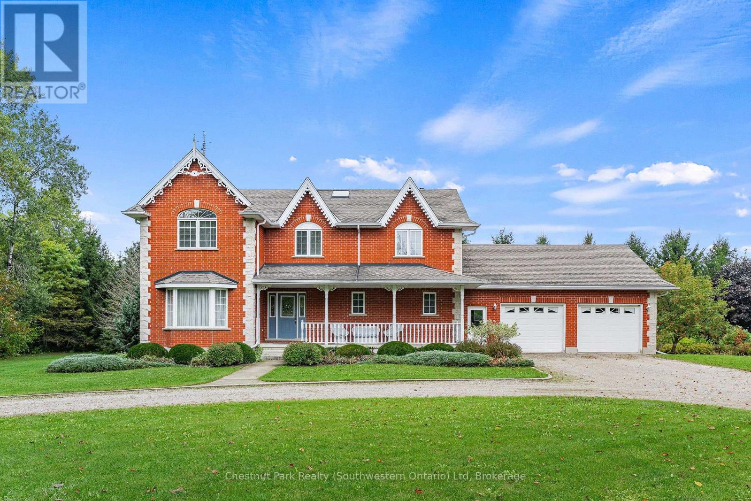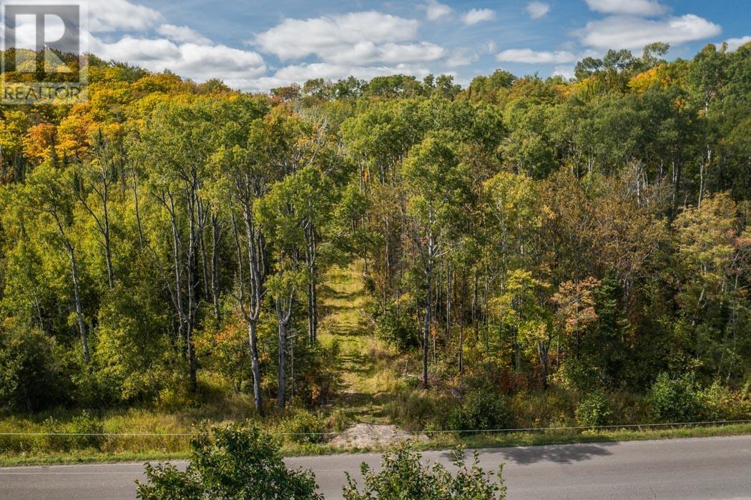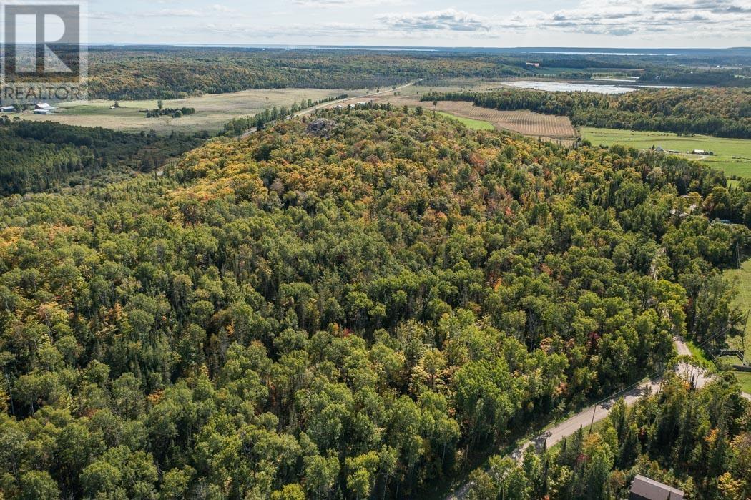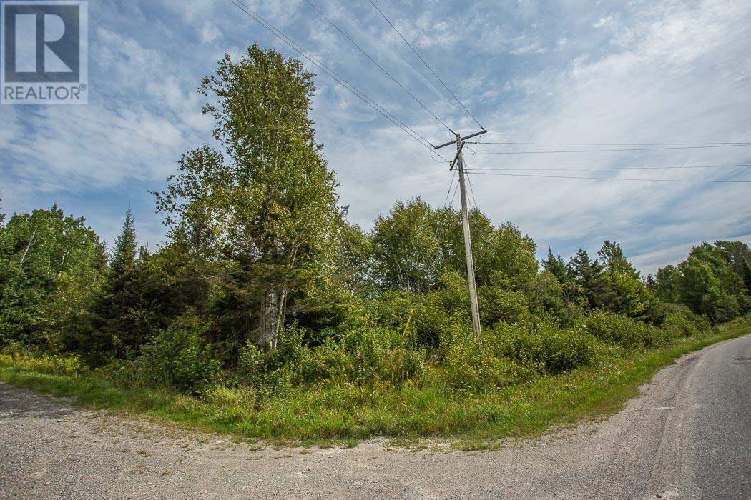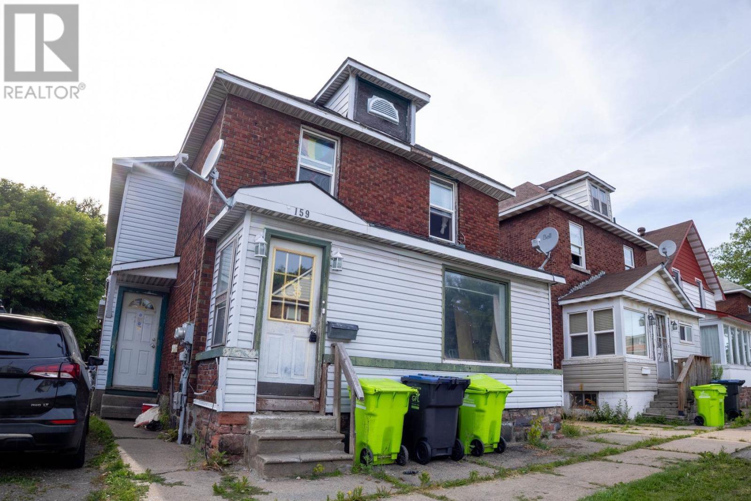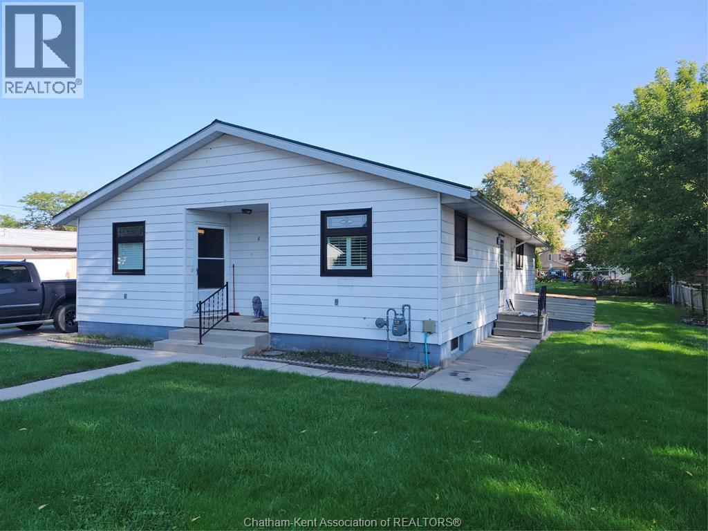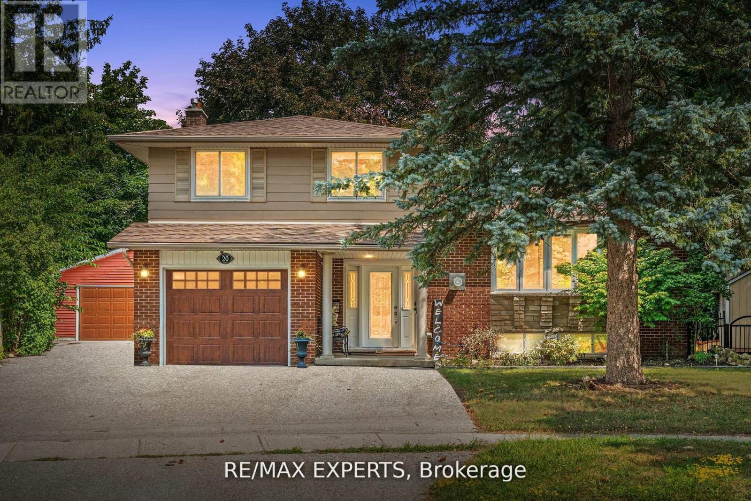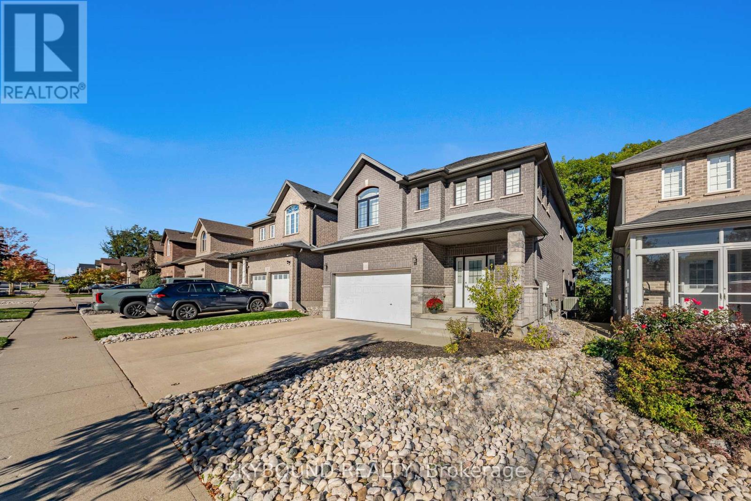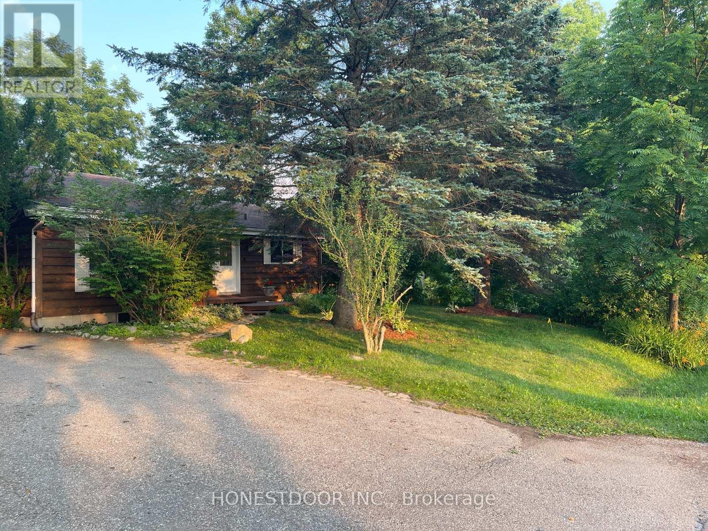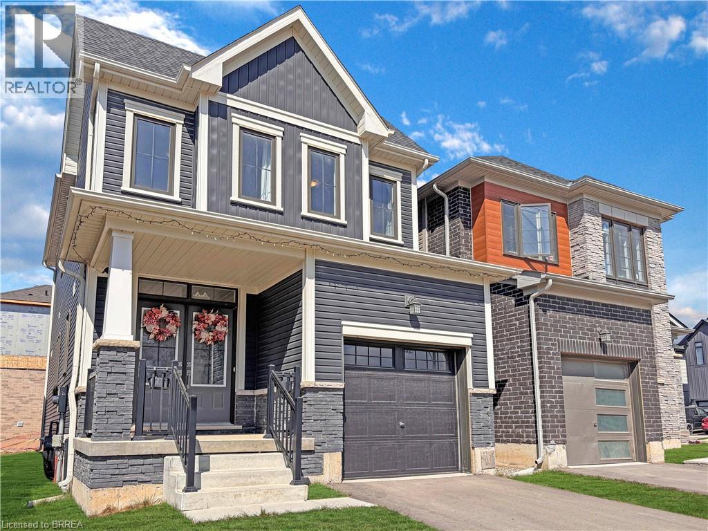5445 5th Line
Guelph/eramosa, Ontario
Looking to get away from the hustle and bustle of city living? Welcome to 5445 5th Line of Rockwood. Driving in the long tree-lined driveway, you are pleasantly surprised by the beauty of the setting with an elegant two-story red brick house, tastefully landscaped grounds, a barn, and a driving shed in the background. The majestic two-story 3,000 sq. ft home built in 1994 features all brick construction with white candy cane trim, coin corners, a massive covered front porch and oversized two car attached garage. As you enter the front door, you are greeted by a large foyer and beautiful spiral staircase to the second floor. The main floor features a formal living room leading to a large dining room with French doors, into a large eat-in kitchen with tons of counterspace, lots of storage, pot and pan drawers, and a fully built-in pantry with pull out shelves. There is also a large sunken rec room with a beautiful fireplace with a wood burning insert. Lots of big windows and French doors off the eat-in kitchen lead to a new deck and beautiful views everywhere. The second floor features two large bedrooms, and a huge primary bedroom with five-piece ensuite. There is another set of French doors off the Primary, currently set up as a den, but could be a fourth bedroom or nursery. All the bedrooms have walk-in closets. The massive unspoiled basement has a bathroom rough-in waiting for your finishing touch. All this plus an oversized two-car garage with a staircase to a large loft for extra storage. The 44 acre property has 22 acres workable currently visited by a local cash cropper. There is a 30x50 barn with hydro and water plus storage on the second floor, and a 30x50 drive shed for more storage. (id:50886)
Chestnut Park Realty (Southwestern Ontario) Ltd
Gordon Lake Road And Carter Side Road Part 1
Johnson, Ontario
22 acres of beautiful hardwood and mixed timber vacant land ready to build, driveway is already roughed in to a beautiful building site. Just north of the corner of Gordon Lake Road and Carter Side Road. Also has frontage on Carter Side Road to the west. Natural gas is available at the road, as well as electricity and phone lines. Fully surveyed lot, great hunting, weekend getaway, or residential building lot. See diagram in our document package for a copy of the survey. (id:50886)
Royal LePage® Northern Advantage
Corner Of Carter Side Road And Gordon Lake Road Pa
Johnson Township, Ontario
18.53 acres of forested vacant and flowing spring, already partially cleared and ready to build your dream home! Access is already available from corner of Gordon Lake Road and Carter Side Road. Included in this listing is the cleared area at the corner and the large hardwood bush with maple trees, and beautiful bedrock bluff with stunning views over the valley. NATURAL GAS is available at the road, along with electricity and phone. Property is fully surveyed, conveniently located in an idyllic area, and great spot to hunt, build your getaway, or your dream home with direct access to natural gas for your heating. Includes frontage on both Gordon Lake Road and Carter Side Road, survey and lot diagram is available in the property information package. Easy to build here in this area, there is no conservation authority or 2nd level of government, just get your building and septic permits from the township and health unit, and get started building! The existing spring on the property could likely become your water supply. (id:50886)
Royal LePage® Northern Advantage
Cloudslee Rd, Cloudslee Road At Duff Road
Bruce Mines, Ontario
Beautifully forested 74-acre property fronting on Duff Road, Ansonia Road, and Cloudslee Road, ideally located in a quiet farming area between Bruce Mines and Thessalon. The land offers rolling terrain, older cleared farm fields, meadows, wetland pockets, and scenic upland rock outcroppings. Maple stands and an old syrup shack provide potential for hobby syrup production, while trails, mixed hardwood and softwood, and abundant wildlife make this an exceptional property for recreation, hunting, or future development. Hydro runs along the western boundary, and the property spans both sides of Duff Road (maintained year-round) with additional seasonal access on the Cloudslee/Hopper Road extension. Just minutes from both towns, with world-class fishing, power boating, and amenities including Tim Hortons and an emergency room in Thessalon, this rare offering combines privacy, history, and natural beauty with practical access and nearby services. Can also be purchased with a charming country home on nearly 4 acres at 680 Duff Road from related sellers. (id:50886)
Royal LePage® Northern Advantage
159 Hudson St
Sault Ste. Marie, Ontario
Brick duplex configured as a 3-bedroom upper unit and a 2-bedroom main floor unit. Currently grossing $2,600/month, with tenants paying their own electric—this is a strong cash-flowing asset. The property has seen continuous updates since ownership, including kitchens, bathrooms, flooring, and roof. Ample rear parking for tenants and guests. Excellent market rents support a strong cap rate, making this an ideal investment opportunity. Conveniently located near amenities and the downtown core. (id:50886)
Century 21 Choice Realty Inc.
8 Lemuel Street
Thamesville, Ontario
Well built and well maintained side by side Duplex in Thamesville on a Quiet street. Main side have 2 Bedrooms, 4 piece Bathroom, Kitchen , living room.and Laundry room mostly laminate flooring. Second side has kitchen/dining room, living room, 4 piece bath and Laundry room, mostly laminate flooring. There is also a detached 2 car garage with auto garage opener, fenced yard except at front, 200 amp service. One unit is rented, so you can move into the second unit and have an additional income.. This property is an estate sale so if putting in an offer please allow for probate to be finalized. Please allow 24 hour notice to Tenant for showing. interested parties call Realtor for rental information. (id:50886)
M.c. Homes Realty Inc.
17 Dennis Drive
Smithville, Ontario
Stylish Living in this centrally located townhome. Live on a great street in the heart of Smithville with walking distance to shops, schools and restaurants. This newer townhome provides great sq ft at 1583 complete with a finished basement, flex space on upper level perfect for work from home office, kids homework nook or make it your quiet reading area. Main floor features open concept design, stylish lighting and picture window to private backyard. 3 bedrooms upstairs, primary complete with ensuite and walk in. The basement will not disappoint with rec room, office/gym space, small workshop area and additional bathroom. Can’t miss property in the Niagara Wine Region, close to fantastic golf and quality schools. (id:50886)
RE/MAX Escarpment Golfi Realty Inc.
1391 Andersen Drive
Kingston, Ontario
Experience Modern Living in Cataraqui North Welcome to this stunning 3-bedroom, 2.5-bathroom semi-detached home in Kingston's highly desirable Cataraqui North/Trails Edge community. Built just 2 years ago by CaraCo (Stanley model), this executive home offers 1,600 sq. ft. of open-concept living and is still covered under the Tarion warranty for peace of mind. Step inside to find a bright and inviting ceramic tile foyer, 9 ft. ceilings, and a thoughtfully designed open layout. The upgraded kitchen features quartz countertops, a center island, pot lighting, built-in microwave, and a walk-in pantry perfect for everyday living and entertaining. The spacious living room offers plenty of natural light, pot lighting, and a cozy corner gas fireplace, with patio doors leading to your backyard. Upstairs, you'll find 3 generous bedrooms, including the primary suite with a walk-in closet and a 4-piece ensuite bathroom. The home also includes main floor laundry/mudroom, ahigh-efficiency furnace with HRV, air conditioning, and a basement rough-in for a future bathroom. Located in a sought-after neighborhood, you'll enjoy being walking distance to parks, splashpads, and Costco, with easy access to all of Kingston's west-end amenities. (id:50886)
RE/MAX Finest Realty Inc.
20 Michael Place
Guelph, Ontario
Situated in a sought-after pocket of Guelphs quiet west end, this spacious 3+1 bedroom side-split is a short walk to schools, parks, shopping, and just minutes to Costco and the West End Community Centre. Set on a large pie-shaped lot at the end of a cul-de-sac, the property offers a massive driveway, an attached single garage, and a newer detached insulated two-car garage with a 100-amp panel, perfect for car enthusiasts or a workshop. A separate entrance leads to the finished basement with kitchen, bedroom, and washroom, ideal for in-laws, guests, or future possibilities. Freshly painted with two fireplaces, updated shingles (2020), newer windows, and a large crawl space for storage. Flexible living space, thoughtful updates, and a pre-inspection report for buyers confidence. Some photos virtually staged. (id:50886)
RE/MAX Experts
305 Wesley Boulevard
Cambridge, Ontario
Luxury Meets Function in this home with Private Green views! This 5-bedroom, 2706 sq. ft. home combines style, comfort, and functionality, all backing onto mature greenery for privacy and peace. The main floor includes a versatile bedroom with access to a full bathroom beside the mudroom, ideal for guests, in-laws, or an office. At the heart of the home, the chefs kitchen shines with stainless steel appliances, upgraded cabinetry, granite counters, large center island, modern light fixtures, pot lights, backsplash, under cabinet lighting, and upgraded ceramic floors. It opens to the family and dining areas with a walkout to a deck overlooking the trees. The living room features hardwood floors and a gas fireplace, adding warmth and character. Upstairs, the large primary suite offers a walk-in closet and ensuite with double granite vanity, while three additional spacious bedrooms share a full bath. A convenient upper level laundry completes the space. The 1310 sq. ft. unfinished walkout basement with large windows, cold room, bathroom rough-in, and sump pump is ready for your creative vision; whether an income suite, recreation area, or extended family living. With 9 ft ceilings, hardwood staircase and upper hall, upgraded tiles, double garage, and a walkout setting onto green space, this home is move-in ready with endless potential. Forget the Hype, Feel the Buzz, This home is for you! (id:50886)
Skybound Realty
214 North Street
Thames Centre, Ontario
Visit the REALTOR website for further information about this Listing. Relax in the comfort of your own Private Nature Preserve! This rustic cedar bungalow is perfectly nestled on a spacious 1/2 acre lot in the highly sought-after town of Dorchester. Offering the charm of nature with the convenience of village living, this property is a rare find. Step inside and enjoy a bright, open-concept layout designed for both comfort and entertaining. The vaulted great room features a wall of oversized windows that flood the space with natural light while showcasing panoramic views of the lush, private landscape. With 3 bedrooms and 2.5 bathrooms, this home provides ample space for families of all sizes. The warm, rustic finishes and thoughtful design make every corner inviting and functional. Outside is a 10x16 shed for all your storage needs. Whether you're relaxing indoors or enjoying the outdoors and the large private deck, this home offers the perfect balance of privacy and community. Close to school, shops and parks with easy access to London and the 401. (id:50886)
Honestdoor Inc.
56 Bellhouse Avenue
Brantford, Ontario
Welcome to 56 Bellhouse Avenue, a beautiful freehold detached two storey family home in the desirable West Brant community. This newly built home has only ever had one owner and has been lovingly cared for since completion. Offering three bedrooms and three bathrooms, there is plenty of space for a growing family. The main floor features a bright and open layout that flows naturally into a spacious eat in kitchen, perfect for entertaining family and friends. Upstairs, the primary bedroom provides a private retreat complete with its own ensuite and walk in closet, while two additional bedrooms and a full bathroom offer comfort for children, guests, or a home office. A convenient upper level laundry room adds everyday ease. The basement is a blank canvas, ready to be finished to suit the new owner’s needs and lifestyle. Outside, the home includes a private driveway and garage, adding both functionality and convenience. This is more than just a house. It is a true family home in a growing community. The neighbourhood is filled with friendly faces, with everyone new to the area because of the nature orlf new construction. It is a wonderful opportunity to build lifelong friendships with neighbours while enjoying the benefits of a welcoming and family oriented environment. Don't delay call your REALTOR® today! (id:50886)
Real Broker Ontario Ltd.

