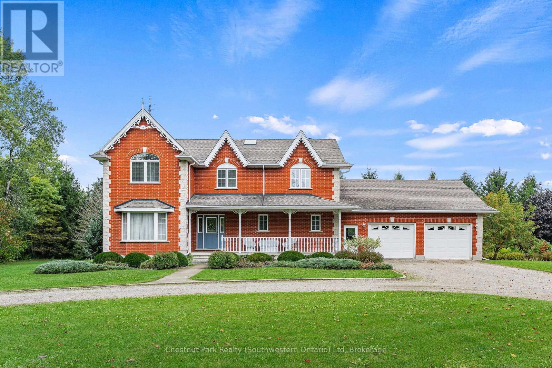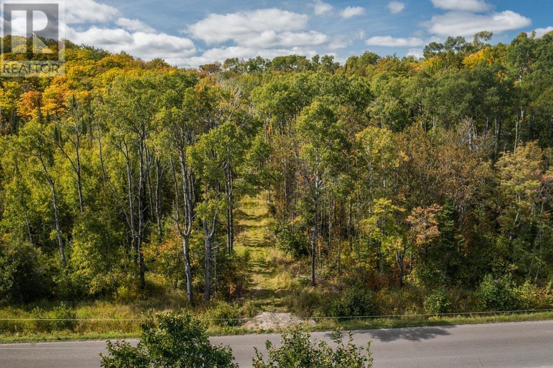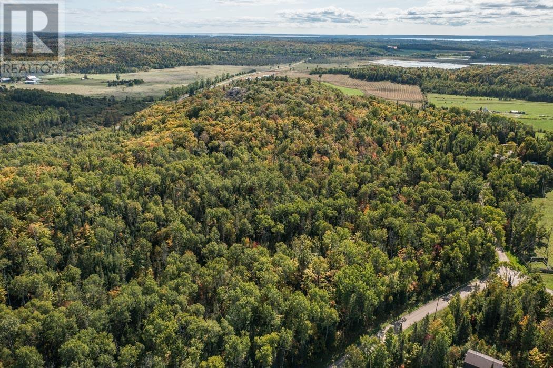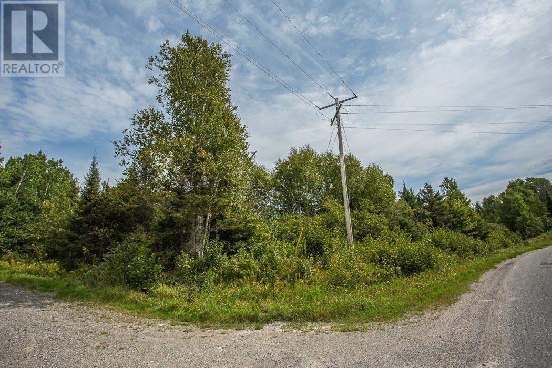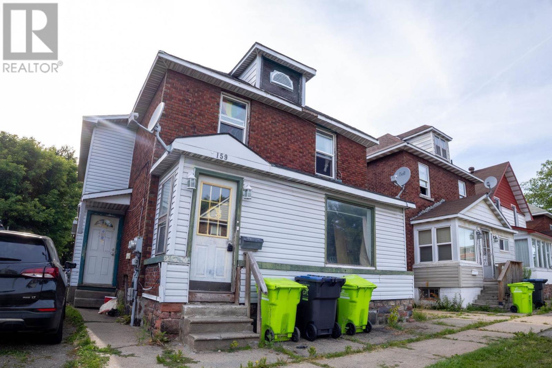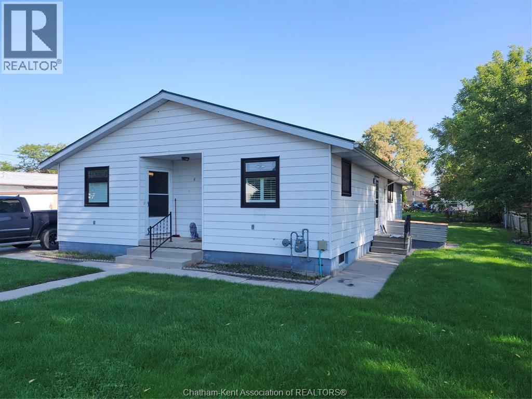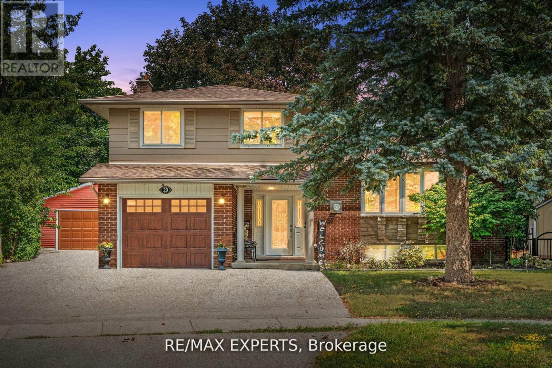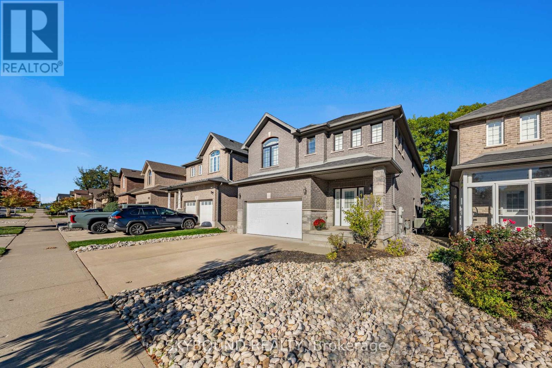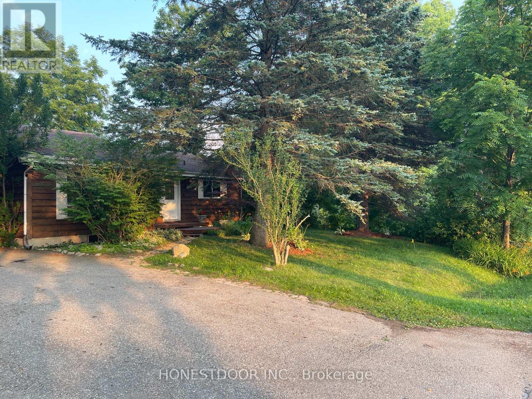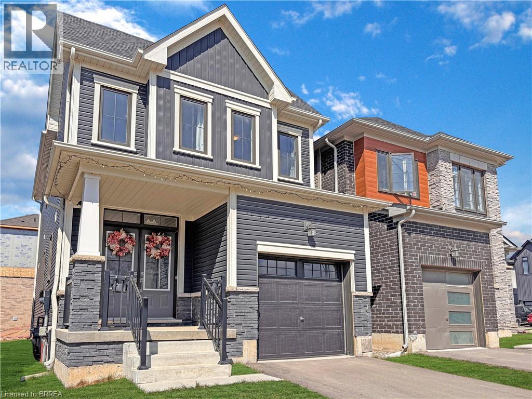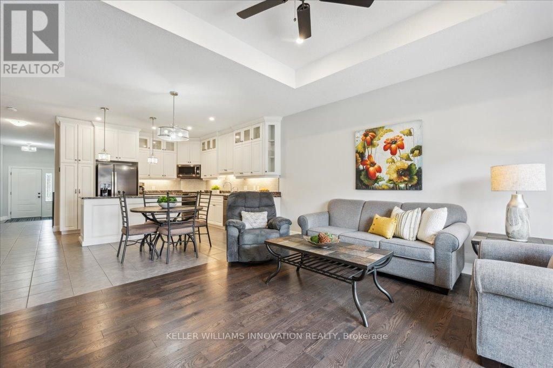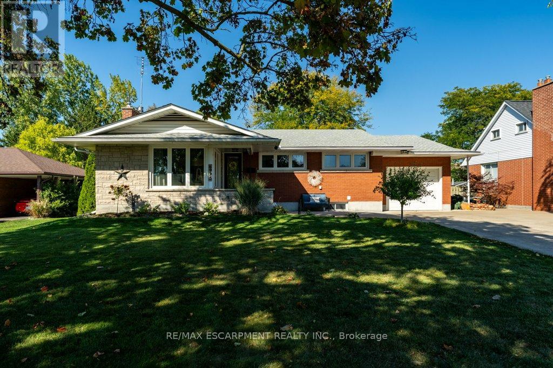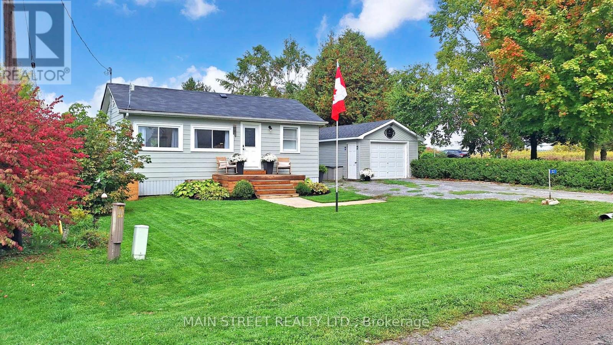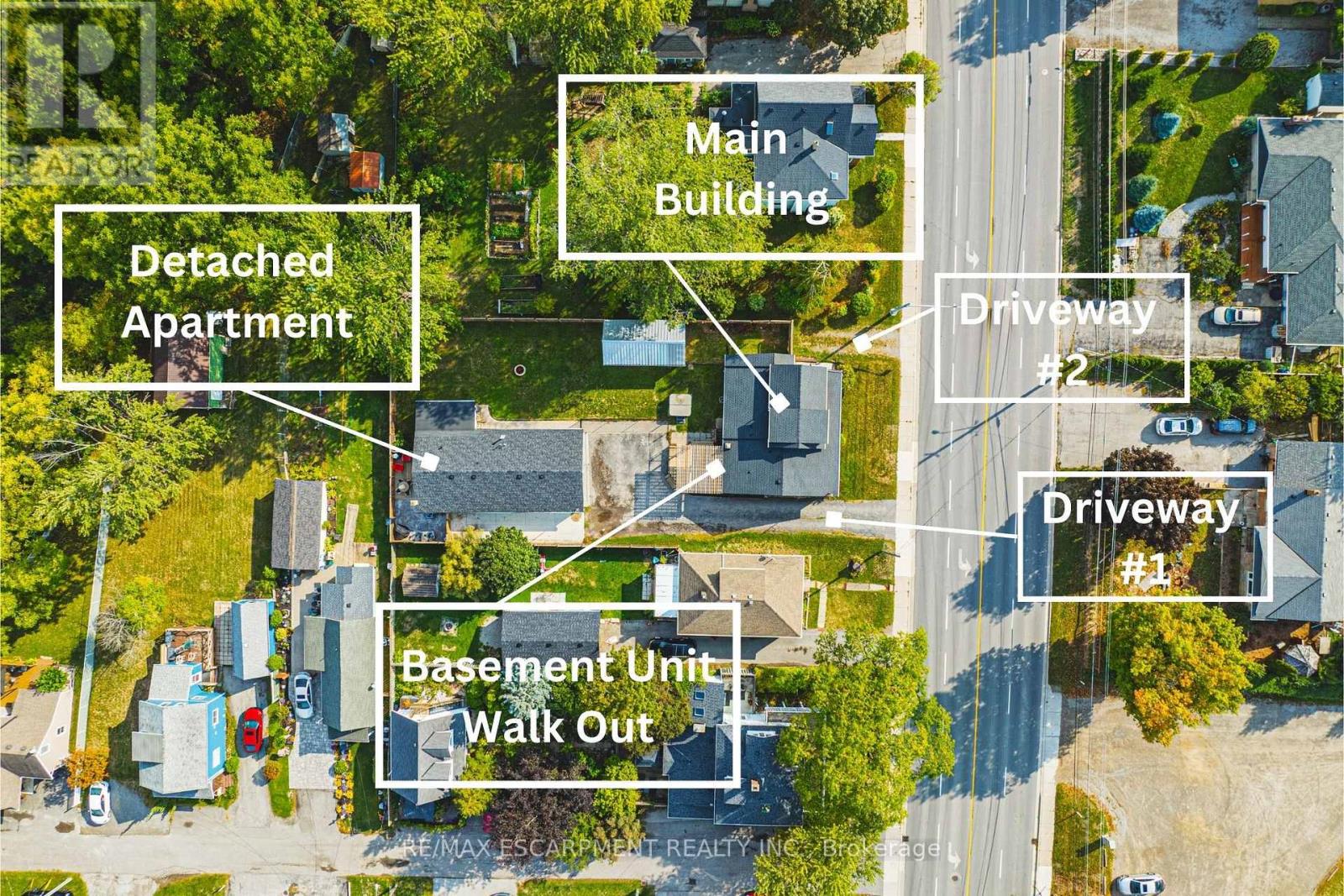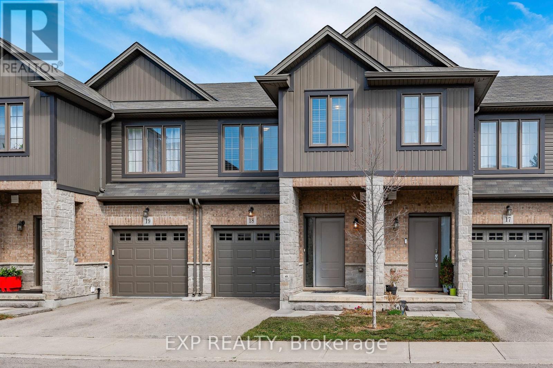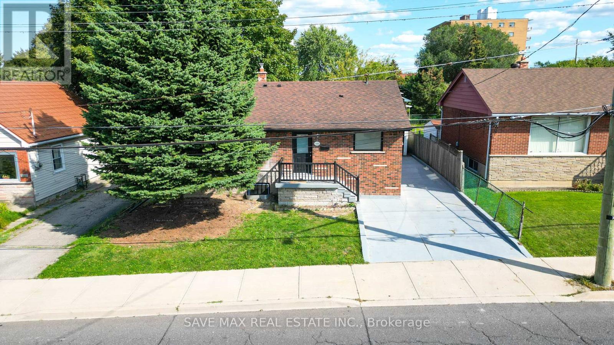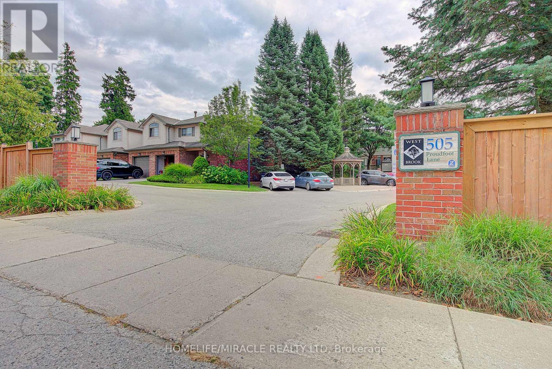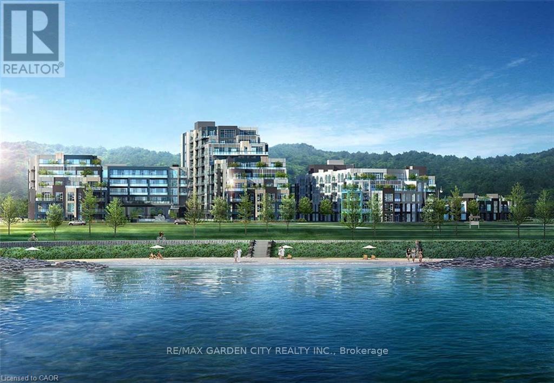5445 5th Line
Guelph/eramosa, Ontario
Looking to get away from the hustle and bustle of city living? Welcome to 5445 5th Line of Rockwood. Driving in the long tree-lined driveway, you are pleasantly surprised by the beauty of the setting with an elegant two-story red brick house, tastefully landscaped grounds, a barn, and a driving shed in the background. The majestic two-story 3,000 sq. ft home built in 1994 features all brick construction with white candy cane trim, coin corners, a massive covered front porch and oversized two car attached garage. As you enter the front door, you are greeted by a large foyer and beautiful spiral staircase to the second floor. The main floor features a formal living room leading to a large dining room with French doors, into a large eat-in kitchen with tons of counterspace, lots of storage, pot and pan drawers, and a fully built-in pantry with pull out shelves. There is also a large sunken rec room with a beautiful fireplace with a wood burning insert. Lots of big windows and French doors off the eat-in kitchen lead to a new deck and beautiful views everywhere. The second floor features two large bedrooms, and a huge primary bedroom with five-piece ensuite. There is another set of French doors off the Primary, currently set up as a den, but could be a fourth bedroom or nursery. All the bedrooms have walk-in closets. The massive unspoiled basement has a bathroom rough-in waiting for your finishing touch. All this plus an oversized two-car garage with a staircase to a large loft for extra storage. The 44 acre property has 22 acres workable currently visited by a local cash cropper. There is a 30x50 barn with hydro and water plus storage on the second floor, and a 30x50 drive shed for more storage. (id:50886)
Chestnut Park Realty (Southwestern Ontario) Ltd
Gordon Lake Road And Carter Side Road Part 1
Johnson, Ontario
22 acres of beautiful hardwood and mixed timber vacant land ready to build, driveway is already roughed in to a beautiful building site. Just north of the corner of Gordon Lake Road and Carter Side Road. Also has frontage on Carter Side Road to the west. Natural gas is available at the road, as well as electricity and phone lines. Fully surveyed lot, great hunting, weekend getaway, or residential building lot. See diagram in our document package for a copy of the survey. (id:50886)
Royal LePage® Northern Advantage
Corner Of Carter Side Road And Gordon Lake Road Pa
Johnson Township, Ontario
18.53 acres of forested vacant and flowing spring, already partially cleared and ready to build your dream home! Access is already available from corner of Gordon Lake Road and Carter Side Road. Included in this listing is the cleared area at the corner and the large hardwood bush with maple trees, and beautiful bedrock bluff with stunning views over the valley. NATURAL GAS is available at the road, along with electricity and phone. Property is fully surveyed, conveniently located in an idyllic area, and great spot to hunt, build your getaway, or your dream home with direct access to natural gas for your heating. Includes frontage on both Gordon Lake Road and Carter Side Road, survey and lot diagram is available in the property information package. Easy to build here in this area, there is no conservation authority or 2nd level of government, just get your building and septic permits from the township and health unit, and get started building! The existing spring on the property could likely become your water supply. (id:50886)
Royal LePage® Northern Advantage
Cloudslee Rd, Cloudslee Road At Duff Road
Bruce Mines, Ontario
Beautifully forested 74-acre property fronting on Duff Road, Ansonia Road, and Cloudslee Road, ideally located in a quiet farming area between Bruce Mines and Thessalon. The land offers rolling terrain, older cleared farm fields, meadows, wetland pockets, and scenic upland rock outcroppings. Maple stands and an old syrup shack provide potential for hobby syrup production, while trails, mixed hardwood and softwood, and abundant wildlife make this an exceptional property for recreation, hunting, or future development. Hydro runs along the western boundary, and the property spans both sides of Duff Road (maintained year-round) with additional seasonal access on the Cloudslee/Hopper Road extension. Just minutes from both towns, with world-class fishing, power boating, and amenities including Tim Hortons and an emergency room in Thessalon, this rare offering combines privacy, history, and natural beauty with practical access and nearby services. Can also be purchased with a charming country home on nearly 4 acres at 680 Duff Road from related sellers. (id:50886)
Royal LePage® Northern Advantage
159 Hudson St
Sault Ste. Marie, Ontario
Brick duplex configured as a 3-bedroom upper unit and a 2-bedroom main floor unit. Currently grossing $2,600/month, with tenants paying their own electric—this is a strong cash-flowing asset. The property has seen continuous updates since ownership, including kitchens, bathrooms, flooring, and roof. Ample rear parking for tenants and guests. Excellent market rents support a strong cap rate, making this an ideal investment opportunity. Conveniently located near amenities and the downtown core. (id:50886)
Century 21 Choice Realty Inc.
8 Lemuel Street
Thamesville, Ontario
Well built and well maintained side by side Duplex in Thamesville on a Quiet street. Main side have 2 Bedrooms, 4 piece Bathroom, Kitchen , living room.and Laundry room mostly laminate flooring. Second side has kitchen/dining room, living room, 4 piece bath and Laundry room, mostly laminate flooring. There is also a detached 2 car garage with auto garage opener, fenced yard except at front, 200 amp service. One unit is rented, so you can move into the second unit and have an additional income.. This property is an estate sale so if putting in an offer please allow for probate to be finalized. Please allow 24 hour notice to Tenant for showing. interested parties call Realtor for rental information. (id:50886)
M.c. Homes Realty Inc.
17 Dennis Drive
Smithville, Ontario
Stylish Living in this centrally located townhome. Live on a great street in the heart of Smithville with walking distance to shops, schools and restaurants. This newer townhome provides great sq ft at 1583 complete with a finished basement, flex space on upper level perfect for work from home office, kids homework nook or make it your quiet reading area. Main floor features open concept design, stylish lighting and picture window to private backyard. 3 bedrooms upstairs, primary complete with ensuite and walk in. The basement will not disappoint with rec room, office/gym space, small workshop area and additional bathroom. Can’t miss property in the Niagara Wine Region, close to fantastic golf and quality schools. (id:50886)
RE/MAX Escarpment Golfi Realty Inc.
1391 Andersen Drive
Kingston, Ontario
Experience Modern Living in Cataraqui North Welcome to this stunning 3-bedroom, 2.5-bathroom semi-detached home in Kingston's highly desirable Cataraqui North/Trails Edge community. Built just 2 years ago by CaraCo (Stanley model), this executive home offers 1,600 sq. ft. of open-concept living and is still covered under the Tarion warranty for peace of mind. Step inside to find a bright and inviting ceramic tile foyer, 9 ft. ceilings, and a thoughtfully designed open layout. The upgraded kitchen features quartz countertops, a center island, pot lighting, built-in microwave, and a walk-in pantry perfect for everyday living and entertaining. The spacious living room offers plenty of natural light, pot lighting, and a cozy corner gas fireplace, with patio doors leading to your backyard. Upstairs, you'll find 3 generous bedrooms, including the primary suite with a walk-in closet and a 4-piece ensuite bathroom. The home also includes main floor laundry/mudroom, ahigh-efficiency furnace with HRV, air conditioning, and a basement rough-in for a future bathroom. Located in a sought-after neighborhood, you'll enjoy being walking distance to parks, splashpads, and Costco, with easy access to all of Kingston's west-end amenities. (id:50886)
RE/MAX Finest Realty Inc.
20 Michael Place
Guelph, Ontario
Situated in a sought-after pocket of Guelphs quiet west end, this spacious 3+1 bedroom side-split is a short walk to schools, parks, shopping, and just minutes to Costco and the West End Community Centre. Set on a large pie-shaped lot at the end of a cul-de-sac, the property offers a massive driveway, an attached single garage, and a newer detached insulated two-car garage with a 100-amp panel, perfect for car enthusiasts or a workshop. A separate entrance leads to the finished basement with kitchen, bedroom, and washroom, ideal for in-laws, guests, or future possibilities. Freshly painted with two fireplaces, updated shingles (2020), newer windows, and a large crawl space for storage. Flexible living space, thoughtful updates, and a pre-inspection report for buyers confidence. Some photos virtually staged. (id:50886)
RE/MAX Experts
305 Wesley Boulevard
Cambridge, Ontario
Luxury Meets Function in this home with Private Green views! This 5-bedroom, 2706 sq. ft. home combines style, comfort, and functionality, all backing onto mature greenery for privacy and peace. The main floor includes a versatile bedroom with access to a full bathroom beside the mudroom, ideal for guests, in-laws, or an office. At the heart of the home, the chefs kitchen shines with stainless steel appliances, upgraded cabinetry, granite counters, large center island, modern light fixtures, pot lights, backsplash, under cabinet lighting, and upgraded ceramic floors. It opens to the family and dining areas with a walkout to a deck overlooking the trees. The living room features hardwood floors and a gas fireplace, adding warmth and character. Upstairs, the large primary suite offers a walk-in closet and ensuite with double granite vanity, while three additional spacious bedrooms share a full bath. A convenient upper level laundry completes the space. The 1310 sq. ft. unfinished walkout basement with large windows, cold room, bathroom rough-in, and sump pump is ready for your creative vision; whether an income suite, recreation area, or extended family living. With 9 ft ceilings, hardwood staircase and upper hall, upgraded tiles, double garage, and a walkout setting onto green space, this home is move-in ready with endless potential. Forget the Hype, Feel the Buzz, This home is for you! (id:50886)
Skybound Realty
214 North Street
Thames Centre, Ontario
Visit the REALTOR website for further information about this Listing. Relax in the comfort of your own Private Nature Preserve! This rustic cedar bungalow is perfectly nestled on a spacious 1/2 acre lot in the highly sought-after town of Dorchester. Offering the charm of nature with the convenience of village living, this property is a rare find. Step inside and enjoy a bright, open-concept layout designed for both comfort and entertaining. The vaulted great room features a wall of oversized windows that flood the space with natural light while showcasing panoramic views of the lush, private landscape. With 3 bedrooms and 2.5 bathrooms, this home provides ample space for families of all sizes. The warm, rustic finishes and thoughtful design make every corner inviting and functional. Outside is a 10x16 shed for all your storage needs. Whether you're relaxing indoors or enjoying the outdoors and the large private deck, this home offers the perfect balance of privacy and community. Close to school, shops and parks with easy access to London and the 401. (id:50886)
Honestdoor Inc.
56 Bellhouse Avenue
Brantford, Ontario
Welcome to 56 Bellhouse Avenue, a beautiful freehold detached two storey family home in the desirable West Brant community. This newly built home has only ever had one owner and has been lovingly cared for since completion. Offering three bedrooms and three bathrooms, there is plenty of space for a growing family. The main floor features a bright and open layout that flows naturally into a spacious eat in kitchen, perfect for entertaining family and friends. Upstairs, the primary bedroom provides a private retreat complete with its own ensuite and walk in closet, while two additional bedrooms and a full bathroom offer comfort for children, guests, or a home office. A convenient upper level laundry room adds everyday ease. The basement is a blank canvas, ready to be finished to suit the new owner’s needs and lifestyle. Outside, the home includes a private driveway and garage, adding both functionality and convenience. This is more than just a house. It is a true family home in a growing community. The neighbourhood is filled with friendly faces, with everyone new to the area because of the nature orlf new construction. It is a wonderful opportunity to build lifelong friendships with neighbours while enjoying the benefits of a welcoming and family oriented environment. Don't delay call your REALTOR® today! (id:50886)
Real Broker Ontario Ltd.
4 - 310 Fall Fair Way
Hamilton, Ontario
Welcome to this stunning Losani-built townhouse, offering a perfect blend of style, comfort, and convenience. The fabulous eat-in kitchen is a true showstopper, featuring custom cabinetry, soft-close drawers, granite countertops, stainless steel appliances, a movable granite island, and ceramic tile flooring. Step through the walk-out to a beautifully maintained backyard with a private patio - ideal for relaxing or entertaining. The open-concept living and dining area is bright and inviting, showcasing a large bay window, custom blinds, upgraded lighting, and a convenient 2-piece powder room. Upstairs, the upgraded oak staircase leads to three spacious bedrooms, including a serene primary retreat complete with Berber carpet, a walk-in closet with natural light, and a luxurious 4-piece ensuite. Enjoy the oversized subway tile shower, soaker tub, and ample storage. The additional bedrooms also feature Berber carpets and large closets, while the main 4-piece bath mirrors the elegant finishes of the ensuite. A convenient upper-level laundry room adds to the homes functionality. With an automatic garage, inside entry, and fantastic curb appeal, this home truly has it all. Don't miss your chance to make it yours! (id:50886)
Psr
28 Bur Oak Drive
Woolwich, Ontario
Welcome to 28 Bur Oak Drive - Bungalow townhouse with no condo fees! This lovely move-in ready townhouse offers a main floor primary bedroom, 2 car parking and is located close to shopping and amenities in Elmira. With 2,440 sq ft of total finished living space, this townhouse has 2+1 bedrooms and 3 bathrooms. Enter through the front foyer, past the front bedroom/den and the adjacent 4 piece bathroom and into the open concept kitchen and living room . The white kitchen has ample cupboard space, a large island and dinette, a great spot for your morning cup of coffee! The living room features a tray ceiling, hardwood floors and a gas fireplace. The primary bedroom has a tray ceiling, a walk-in closet and a 4 piece ensuite with shower and double sinks, no need to share your space! Also found on the main floor is the laundry room and access to the garage. Downstairs you will find an extra large rec room, an additional bedroom and a 3 piece bathroom. Have pets? This home has a pet washing station under the stairs! The backyard is a summer oasis! The fully fenced landscaped yard has a deck with pergola with built-in bench. This home is in a great location with easy access to shopping, HWY 85, and walking trails along the Lions Ring Trail. (id:50886)
Keller Williams Innovation Realty
6975 Oxford Street
Niagara Falls, Ontario
Move right into this immaculate bungalow that awaits a new owner and bring your extended family too! Plan your summer in your newer salt water pool while enjoying the Hot Tub in every season! Great sized family home with added addition where formal dining , living room and main floor family room await. Tons of hardwood flooring here, tons of cabinets in the updated kitchen with great counter space for the meal prep or the baker of family! Easy private access to the in-law suite in the lower level with full kitchen and built in appliances! Get in Niagara where the beauty of the Falls, many parks, Casino, and countless opportunities for events, excellent restaurants and entertainment any day of the week! Updates include Furnace(2021)Central Air (2025) , In-ground Salt Water Pool, Tankless Water Heater (2021), Shingles (2014). Commuters don't shy away the Go Train is available in Niagara too! (id:50886)
RE/MAX Escarpment Realty Inc.
32 Rhodes Avenue
Kawartha Lakes, Ontario
Opportuntiy knocks for first time buyers, retirees or investors with this adorable move in ready home! Oversized Lot allows for additions or opportunity to build your dream home. Featuring large lot 64 ft x 239 ft deep and only a quick walk to Lake Scugog on quiet, dead end road. Located 15 minutes North of Port Perry in the community of Sunvalley, just east of Seagrave. Beyond cute and looks like its out of a Home & Lifestyle magazine with upgrades and reno's completed. Inside has had a make over with todays 'modern farmhouse meets cottage' look complete with beams in primary bedroom and customized built-ins. Living room natural gas fireplace mostly heats the home and is custom with built-ins wall to wall. Plenty of kitchen cabinets and eat in area with access to back deck for summer BBQ's and bonfires. Includes Shingles 2025, some eavestroughs 2025 and back deck 2023. For the outdoor person this property comes complete with a single car garage and plenty of parking. (id:50886)
Main Street Realty Ltd.
3865 Victoria Avenue
Lincoln, Ontario
Step into a truly unique and turnkey property offering two separate buildings with 3 separate living spaces and endless possibilities for multi-generational living, income generation, or both. The main home features a spacious layout with 3 bedrooms and 2 bathrooms, including a newly renovated (2025) in-law suite in the basement with an additional bathroom and bedroom. This private suite has its own separate entrance. Adding even more value, the fully detached auxiliary dwelling at the rear is a complete, self-contained residence on its own hydro and gas. It also comes with its own furnace and A/C. The property has been extensively updated inside and out, with fresh paint, modern fixtures, new windows and doors (2022/23), decks (2022), siding, and a heated/AC-fitted garage with room for two cars. Recent upgrades also include an EV charger (2022), newer appliances, and mechanical systems such as furnace, hot water tanks, and roof replacements for peace of mind. Outdoor living is equally inviting with multiple decks, a hot tub, and beautifully refreshed landscaping. With ample parking, thoughtful renovations, and separate metering for the auxiliary unit and in-law suite, this home is as functional as it is stylish. Whether youre seeking a family compound, an investment opportunity, or both, this property offers unmatched flexibility in a turnkey package. (id:50886)
RE/MAX Escarpment Realty Inc.
18 - 377 Glancaster Road
Hamilton, Ontario
Discover the charm of this stunning 3-bedroom townhome with a spacious garage and a finished basement, nestled in the serene and sought-after Ancaster community! Located just a few minutes away from major highways, minutes from McMaster University and other top-rated schools, parks, places of worship, vibrant shopping districts, and scenic nature trails. This home offers unparalleled convenience and accessibility. With easy highway access, nearby golf courses, and public transit, it caters to every lifestyle. This move-in-ready townhome spans three spacious levels, perfect for families or professionals. The bright and airy main floor features a well-placed powder room and an open-concept layout with recessed pot lights, showcasing a modern kitchen with a spacious island and stainless steel appliances that seamlessly flow into the living and dining areas. Step outside to your back deck and backyard, a serene retreat perfect for summer BBQs, morning coffees, or stargazing. Freshly painted, this home radiates pride of ownership and turnkey convenience. Upstairs, three generously sized bedrooms await, including a primary bedroom with a large walk-in closet. A spacious hallway, a 4-piece bathroom, and a conveniently located laundry room with a sink complete the second floor. The professionally finished basement, crafted by the builder, is a versatile gem, offering a welcoming space ideal for a living area, recreation room, home office, or guest suite, with multiple storage/utility rooms, and a closed room with rough-in plumbing for a future bathroom. This townhome is a rare find. Do not miss out on this. Schedule your private showing today and let it steal your heart! (id:50886)
Exp Realty
55 West 22nd Street
Hamilton, Ontario
Discover this meticulously crafted 2,900 sq. ft. residence featuring 6 spacious bedrooms and 5 stylish bathrooms. From the porcelain-tiled foyer with quartz accents to the soaring vaulted ceilings, every detail has been thoughtfully curated. The open-concept layout seamlessly connects the living, dining, and kitchen areas, highlighted by chevron white oak hardwood flooring and abundant natural light. The chef-inspired kitchen showcases custom European walnut cabinetry, quartz countertops, and premium appliances, including a Samsung fridge and Fisher & Paykel built-in coffee machine. The inviting living room features a Valor electric fireplace framed in rift-cut white oak, creating a warm, sophisticated space. The luxurious primary suite includes vaulted ceilings, a Napoleon electric fireplace, and a spa-like ensuite with dual fogless LED mirrors and a glass-enclosed shower. The fully finished lower level offers additional living space, a second kitchen, and large bedrooms with custom-built-in closets perfect for guests or extended family. Outside, enjoy a beautifully landscaped exterior with stucco and composite teak panelling, an oversized wooden deck, and parking for up to 8 vehicles. This home perfectly blends contemporary elegance with everyday comfort. Luxury Certified. (id:50886)
RE/MAX Escarpment Realty Inc.
190 Wheat Lane
Kitchener, Ontario
Welcome to Wallaceton, where modern living meets community charm. This stylish stacked townhouse offers over 1,000 sq. ft. of thoughtfully designed space. With open-concept flow and upgraded finishes, its the perfect blend of comfort and contemporary design. On the main level, sunlight fills the spacious great room ideal for relaxing or entertaining. The sleek kitchen features stainless steel appliances and an oversized breakfast island that brings people together. A convenient 2-piece bath and in-suite laundry complete this level. Step outside to a large balcony and enjoy fresh air at any time of day. Upstairs, retreat to the primary bedroom with its own 3-piece ensuite and a private balcony, the perfect spot for morning coffee or evening wine. A second bedroom and a 4-piece bath provide flexibility for family, guests, or a home office. Set in the heart of Wallaceton, you'll love being steps from RBJ Schlegel Park one of Kitchener's premier recreation destinations with sports fields, walking trails, and year-round activities. The neighbourhood blends tree-lined streets, playgrounds, and community greenspace with the everyday convenience of nearby shops, restaurants, and top-rated schools. With two balconies, a modern design, and a location that offers both lifestyle and convenience, this home is move-in ready for its next chapter. Don't miss this opportunity to own in one of Kitchener's most sought-after communities book your showing today! Furnished images are virtually staged. (id:50886)
RE/MAX Real Estate Centre Inc.
441 West 5th Street
Hamilton, Ontario
Great Location Real Estate Goldmine ! Welcome to this fully renovated bungalow on a 50' x 165' lot in Hamiltons highly desirable Buchanan neighborhood is a rare, turn-key investment and lifestyle opportunity for the First time Home Buyers who are looking for a rental income. Offering 2 legal dwelling units, the home is designed for maximum flexibility and cash flow: a beautifully updated 3-bedroom, 2-bathroom main suite with laundry on the main level, and a private, fully self-contained 2-bedroom, 1-bathroom basement unit complete with its own laundry and separate entrance. Every detail has been modernized from top to bottom, highlighted by sleek finishes and pot lights both inside and outside that showcase the homes contemporary style and curb appeal. The exterior is equally impressive with a detached garage and a massive driveway accommodating up to 5 vehicles rare find that adds value and convenience for homeowners and tenants alike. But the true goldmine lies in the propertys future potential upto 4- Plexes: You can expand further by adding an attached Additional Dwelling Unit (ADU) and a detached garden in the backyard, creating even more opportunities to boost income or accommodate multi-generational living. Located just a 1-minutedrive or short walk to Mohawk College, this prime spot is in constant rental demand and offers quick access to schools, shopping, transit, parks, and major roadways. Ideal for first-time buyers seeking mortgage help or savvy investors ready to maximize ROI, this property combines modern living, unmatched income potential, and a high-growth location to deliver one of Hamiltons most exciting opportunities on the market to day. (id:50886)
Save Max Real Estate Inc.
30 Ann Street
Hamilton, Ontario
Welcome to 30 Ann Street, a charming 1.5 storey detached home in highly sought-after Dundas, where charm, nature, and community meet. This is an incredible opportunity to enter the Dundas market, make it your own, and build equity. Set on a spacious, tree-lined lot, you are just a 15 minute walk to downtown Dundas with local shops, cafes, and waterfalls along the way. It's a quick commute to McMaster University, making it a smart choice for students, staff, or investors! Inside, the layout is bright and full of potential, offering 3+1 bedrooms and 2 full bathrooms. The basement features a separate entrance, large windows, and a full bathroom, providing versatile space for an in-law setup, home office, or recreation room. Many important updates are already done, including a new sewer line, new sump pump, and new backflow valve, laying the groundwork for future renovations. With newer windows, roof, furnace, and AC, much of the heavy lifting is complete. Now it is your turn to add your style and make this home truly yours. Do not miss your chance to live in the heart of Dundas. This is more than a home, it is your entry into an incredible community surrounded by nature, trails, and small-town charm. (id:50886)
Keller Williams Complete Realty
1 - 505 Proudfoot Lane
London North, Ontario
Beautiful end-unit townhouse in sought-after West London! This bright, spacious home feels like a detached property and offers a functional layout with hardwood flooring, a cozy gas fireplace, and large windows throughout. The main floor features an open-concept living and dining area, plus a well-appointed kitchen with ample storage and workspace. Walk out to a private rear deck surrounded by trees perfect for relaxing or entertaining. Upstairs, you'll find three bedrooms, including a primary with walk-in closet and updated 3-piece ensuite. The versatile loft makes an ideal family room, office, or potential 4th bedroom. Additional highlights include a full main bath, main floor powder room, an unfinished basement with bath rough-in, central vac, newer furnace & A/C, and a rare double-length driveway with single garage. Located close to Western University, University Hospital, shopping, transit, parks, and more. A fantastic opportunity for first-time buyers, families, or investors! (id:50886)
Homelife/miracle Realty Ltd
408 - 10 Concord Place
Grimsby, Ontario
LUXURIOUS APARTMENT CONDO LOCATED IN GRIMSBY ON THE LAKE!! Spacious corner unit offering approximately 1500 sqft with floor to ceiling, wall to wall windows, providing spectacular views of the lake and Toronto skyline. Modern open concept design with spacious foyer, hardwood floors, crown mouldings and recessed lighting. 3 underground parking spaces. Gourmet kitchen, large island, abundant cabinetry, granite counters and stainless-steel appliances. Enjoy the two separate balconies plus the expansive terrace offering a great space for relaxation and taking in the Lake views. The elegant primary bedroom suite has 2 walk-in closets, luxurious ensuite bath with jetted tub and glass doors to the terrace. Second bedroom with full ensuite bath, walk-in closet. OTHER FEATURES INCLUDE: Newer secured building, 2.5 baths with granite counters, in-suite laundry with washer & dryer, central air, custom window treatments, hardwood floors, wine cooler, kitchen appliances. Condo amenities include party room, roof top lounge, workout facilities, meeting room, car wash station, private locker, ample visitor parking. Quality finishes throughout this unit. Steps to waterfront trail, beach, fine dining and shopping and less than 10 minutes to wineries. Carefree living at its best awaits you. A must see!! (id:50886)
RE/MAX Garden City Realty Inc.

