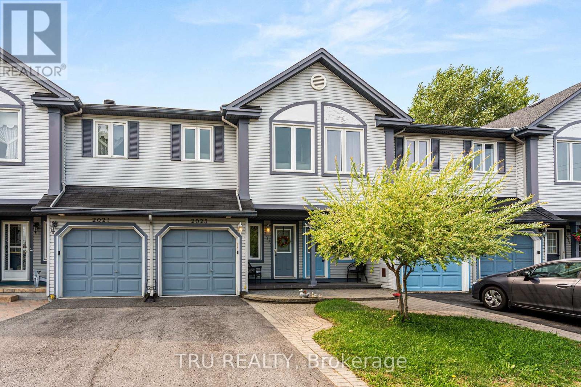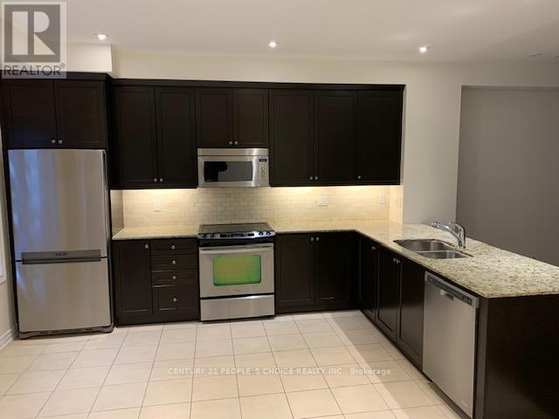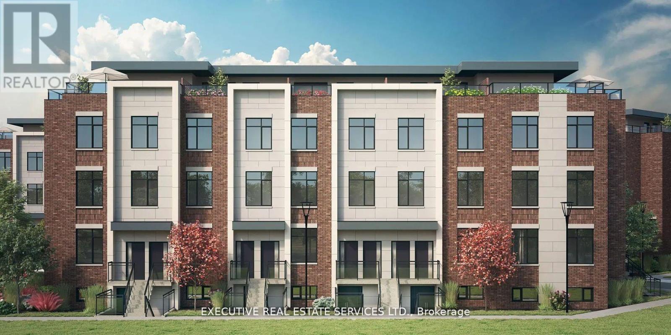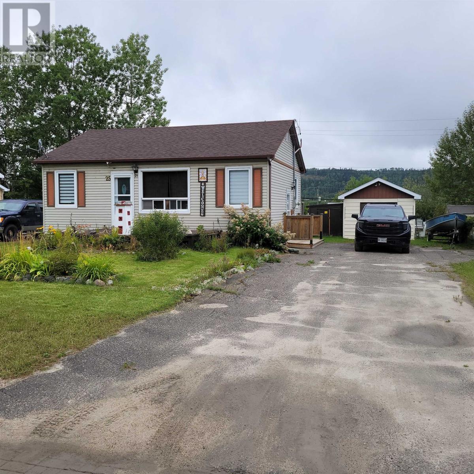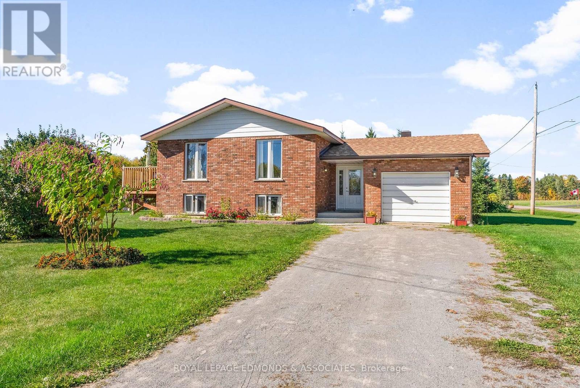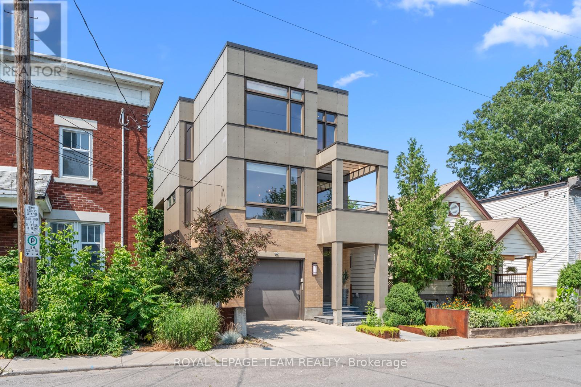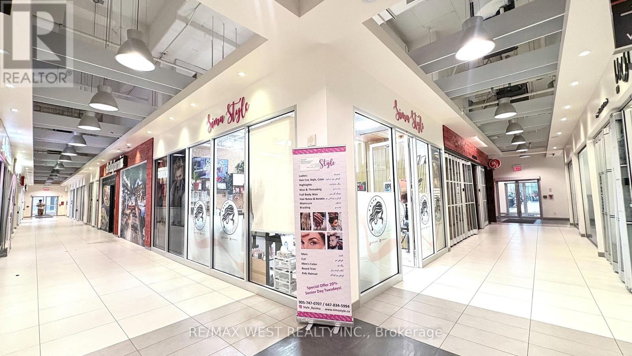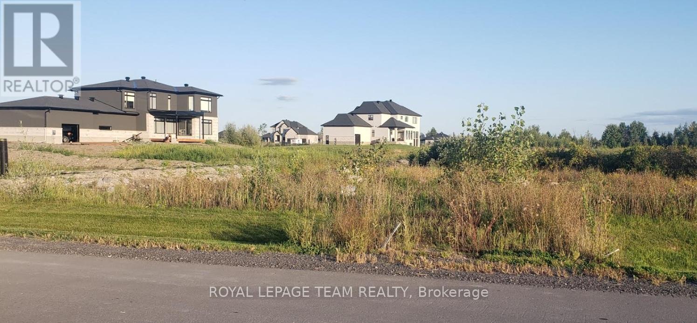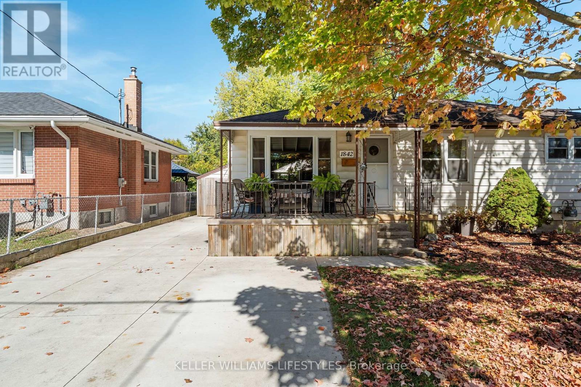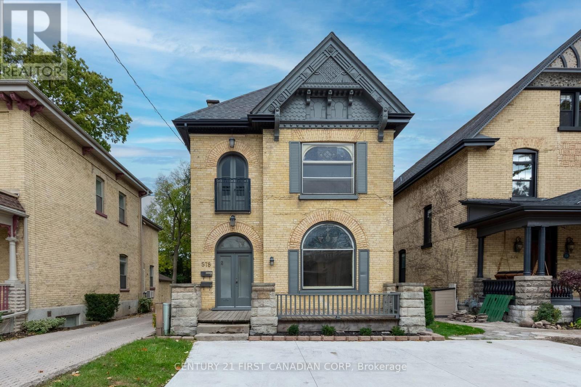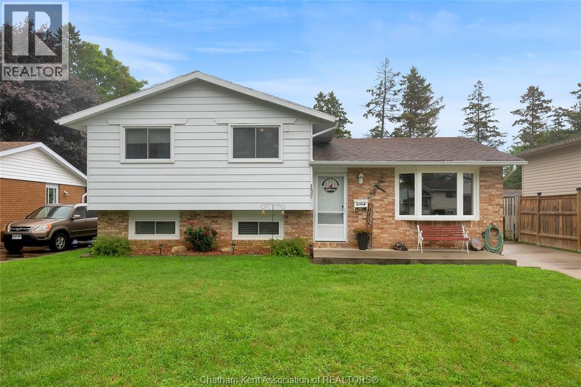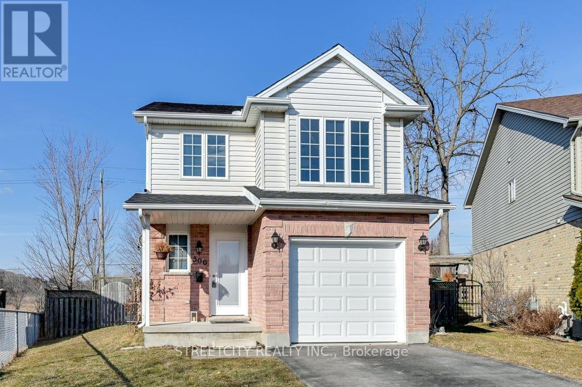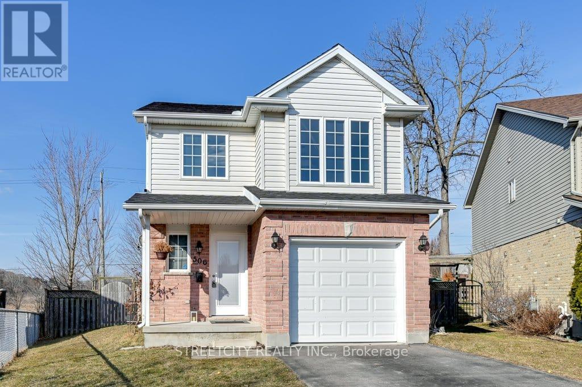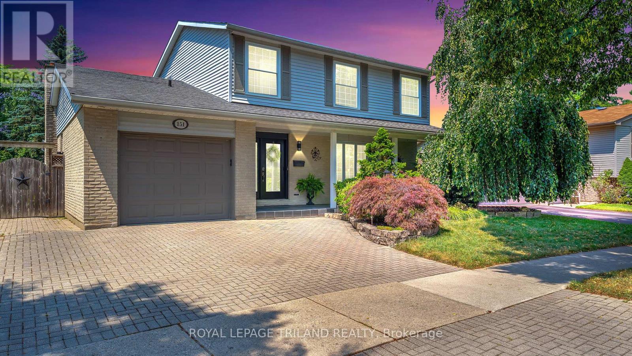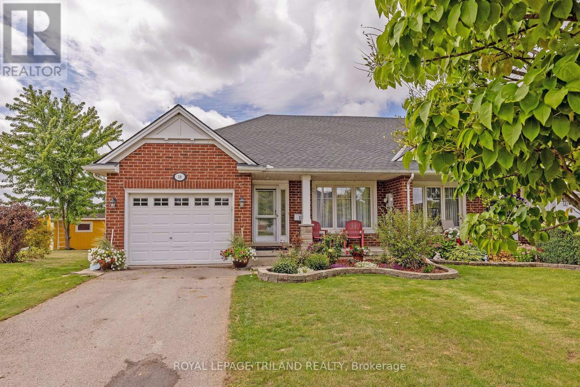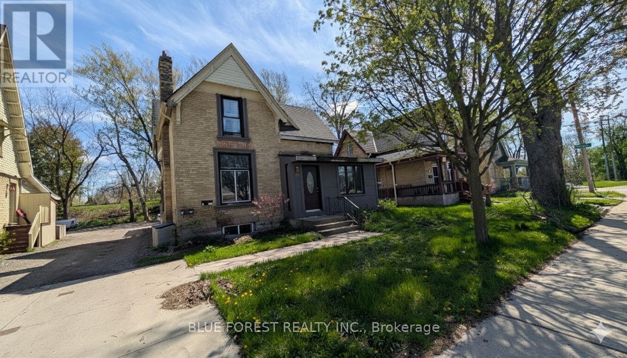8 Dodds Court
Fort Erie, Ontario
Welcome to this spacious 3-bedroom, 2-bath home offering comfort, convenience, and charm. The open-concept kitchen features warm cherry cabinets, perfect for everyday living or entertaining. A large rec room with a cozy wood-burning fireplace and nearby second full bath adds great additional living space. The lower level includes laundry, storage, and utility areas, with separate side-door access, adding excellent in-law suite potential. Outside, enjoy a fully fenced backyard with a storage shed and plenty of room to relax or play. With parking for 4 and an owned on-demand hot water tank, this move-in ready home is ideally located with quick access to the QEW. (id:50886)
RE/MAX Niagara Realty Ltd
16 Crown St
Thunder Bay, Ontario
WOW , Welcome to an extensive professionally done renovations 3 bedroom 2 bath home in historic Bay and Algoma neighborhood. New HVAC , new furnace and A.C. , new ductwork, new kitchen, new baths, new flooring , new wiring and breaker panel , new lighting, new owned hot water on demand ,new appliances , View of the Sleeping Giant , too much to list . Don't miss out on this beautiful move in ready home. (id:50886)
Royal LePage Lannon Realty
2023 Avenue O
Ottawa, Ontario
Welcome to 2023 Avenue O, a tastefully renovated home that has every comfort you could need. This open concept home has a renovated kitchen, 3 good sized bedrooms, 2 full bathrooms, a spacious recreation room, plenty of storage space, a garage with inside entry, and a low maintenance yard with no rear neighbours. Situated on a peaceful cul-de-sac, this home is directly across the street from a park with a tennis court, playground, and wading pool. The extensive list of upgrades include: custom kitchen with quartz counters and ceramic floors, renovated basement bathroom with rain shower, updated basement flooring, furnace, roof, low-e argon windows, composite deck, heated gutter helmets, and many more. This is a truly turn key home in a wonderful neighbourhood near NCC bike and foot paths by the Rideau River, with quick access to downtown, close to the train station, LRT, Ottawa U, St. Laurent Mall, Trainyards, the General hospital and Cheo. Call today to book a private viewing. (id:50886)
Tru Realty
54 - 2460 Prince Michael Drive
Oakville, Ontario
Fully Upgraded Townhouse In Prestigious Joshua Creek Approx,2115 Sqft 9 Foot Ceiling On Main Floor With Upgraded Kitchen Granite Counter, Hardwood Flrs On Main Floor & Second Flr,No Carpet , Granite Counters In All Washrooms, Stainless Steel Appliance, Gs/S Fridge, S/S Stove, Washer & Dryer, S/S Microwave, S/S Dishwasher,Window Coverings And Gas Line For Barbeque In Deckdo,Master Ensuite Features Framless Glass Shower & Granite Counter With Under Mount Sink (id:50886)
Century 21 People's Choice Realty Inc.
159 - 1095 Douglas Mccurdy Comm Drive
Mississauga, Ontario
Stunning 1 Bedroom + Den, 2 Full Baths Luxury Stacked Townhouse Condo in Lakeview Mississauga.Welcome to this beautifully upgraded, two-year-old stacked townhouse condo located in the sought-after Lakeview neighbourhood of Mississauga! Upgraded modern kitchen with quartz countertops, a large center island, and stainless steel appliances.Bright open-concept living space with contemporary finishes.Spacious denperfect for a home office or guest room.Underground parking included. Prime Location:Walking distance to Lake Ontario, Port Credit, shops, restaurants, and public transit. Easy access to the QEW and Port Credit GO Station. Surrounded by trendy cafes, boutiques, parks, and waterfront trails. (id:50886)
Executive Real Estate Services Ltd.
505 - 510 Curran Place
Mississauga, Ontario
1 Bedroom , 1 Washroom Condo in The City Centre of Mississauga. Walking Distance From Square One, Starbucks, Public Transit, Schools, Sheridan College, Restaurants, Celebration Square. (id:50886)
Century 21 People's Choice Realty Inc.
25 Manitou Road
Manitouwadge, Ontario
Beautifully fully furnished bungalow in Manitouwadge. Welcome to this tastefully decorated 2+1-bedroom bungalow, offering two full 4-piece bathrooms, each with quality fiberglass tub surrounds. The main floor features bright and inviting living spaces with laminate flooring throughout, combining style with easy maintenance. Enjoy the comfort of an enclosed 3-season sunroom, surrounded by windows that let you take in the rainfall, while offering breathtaking views of the Boreal Forest and mountains. New shingles (2024) and newer windows on the main floor, all appliances included (dryer new in 2025, plus 3 freezers), 200-amp service with a 9-year-old electric forced-air furnace. Walk-in closet in the lower level bedroom. L-shaped shed (16x12 & 12x12) for additional storage. Security system with cameras for peace of mind. Pride of ownership shines through this well-maintained home. And best of all - this home comes fully furnished. Just bring your clothes and personal belongings, and you're ready to move in! Visit www.century21superior.com for more info and pics (id:50886)
Century 21 Superior Realty Inc.
10 Beechgrove Gardens
Ottawa, Ontario
Nestled on one of Stittsville's most coveted streets, this distinguished estate home showcases timeless elegance and unmatched curb appeal. Featuring meticulously landscaped gardens, striking stone, and a rare triple-car garage, this 5-bedroom, 3-bathroom residence elevates family living. Set on a premium lot, this home boasts what is undeniably one of the most spectacular backyards in the entire neighbourhood. Thoughtfully designed for year-round enjoyment and luxurious outdoor living, this private oasis features an oversized inground saltwater pool surrounded by lush gardens and mature trees, creating a resort-like atmosphere. An expansive deck and inviting 3-season sunroom offer the perfect space for relaxing or entertaining. For added fun, enjoy your very own beach volleyball court in the summer, transformed into a magical ice rink in the winter; making this backyard truly one-of-a-kind! Inside, the home is equally impressive. The beautifully updated chefs kitchen is a dream, complete with a large island, granite countertops, stainless steel appliances, and abundant cabinetry. A butlers pantry connects to the elegant formal dining room, perfect for hosting. The main floor also features a dedicated home office, ideal for remote work. Upstairs, the luxurious primary suite offers a peaceful retreat with a cozy fireplace, a walk-in closet, and a newly renovated spa-inspired 5-piece ensuite. The second level also includes a convenient laundry room, fully renovated 4-piece bathroom and 3 additional bedrooms. The finished basement adds even more versatility, featuring a spacious bedroom, a massive recreation area, and a stylish bar, perfect for movie nights, game days, and family gatherings. Walk to Main Streets cafes, shops, restaurants, schools, library & more. A rare retreat offering elegance, space, and lifestyle in the heart of the community! (id:50886)
Royal LePage Team Realty
49 - 6118 Kelsey Crescent
Niagara Falls, Ontario
Priced to Sell !! Incredible Value in Niagara Falls! Welcome to 6118 Kelsey Crescent, Unit 49 a modern 2-bedroom, 2-bathroom condo townhouse that delivers unbeatable affordability in one of Niagara Falls most convenient and family-friendly locations. Built in 2016, this home offers the perfect mix of style, comfort, and value, making it an excellent opportunity for first-time buyers, downsizers, or investors.The main floor boasts a bright, open living and dining area with a large front window, paired with a functional kitchen featuring ample cabinetry, an eat-in space, and direct access to your private backyard an ideal spot for BBQs, entertaining, or quiet relaxation. Upstairs, two generously sized bedrooms with double closets provide comfort and functionality, along with a full bathroom. The unfinished basement is a blank canvas with huge potential ready for a rec room, gym, or home office.With low maintenance fees, assigned parking, and a prime Niagara Falls location close to schools, shopping, parks, and highway access, this townhouse checks all the boxes. Dont miss this opportunity a home at this price point in this location will not last long! (id:50886)
The Agency
1932 Gore Line
Whitewater Region, Ontario
An all brick bungalow situated at the end of a quiet lane in the friendly community of Westmeath. Step inside to an oversized foyer with direct access to the garage and backyard. The main level offers an inviting open-concept living and dining space paired with a generously sized kitchen featuring ample counter and storage space. Three spacious bedrooms, including a primary with its own 3-piece ensuite that includes a step in shower, plus a full 4-piece bathroom complete this level.The fully finished lower level expands your living space with a cozy wood stove, a large family room, an additional bedroom, and a full laundry room that could be converted into a fifth bedroom if desired.Outdoors, enjoy the tranquility of your own private yard complete with a beautiful man-made pond, mature trees providing natural privacy, and direct access to the Ottawa River just beyond your backyard. This property has seen important updates including a septic tank (2023), roof (2022), new well pump (approx. 5 years ago), and a finished basement and deck (2024). A short stroll brings you to local favourite Kennys Store (convenience, LCBO, and gas), as well as the nearby school, with major amenities in Pembroke only 20 minutes away. This home balances space, privacy and potential. An excellent setting to put down roots and enjoy the best of country living. (id:50886)
Royal LePage Edmonds & Associates
50 Bertrand Street
Ottawa, Ontario
Bold, modern, and brilliantly located50 Bertrand is a luminous infill in historic New Edinburgh, steps from the dramatic Rideau Falls, riverside trails, and a footbridge to downtown. On the main floor, a sunlit family room opens to a private entertaining deck with built-in bar, overhead pot lights, and covered roofframed by tall cedars and fenced for privacy. The second level is made for gathering: chefs kitchen with quartz island, built-in wine bar, and terrace access flows into stunning living and dining space with sculptural lighting and sleek feature wall. Upstairs, the treetop primary suite offers a decadent ensuite and custom walk-in closet. Two additional bedrooms, large main bath, and spacious laundry room complete the top floor. Pale hardwood, high ceilings, and refined millwork carry throughout. A generous garage, deep lower-level storage, and polished spaces add everyday ease. Sophisticated, vibrant, and thoughtfully designed New Edinburgh living at its best. (id:50886)
Royal LePage Team Realty
13 Fourth St
Balmertown, Ontario
Welcome home! This great house sits on a beautiful double lot with a great fenced in yard, complete with gardens, sheds, a large deck and covered front porch. The single detached garage that's insulated, wired and includes a lean-to off one side, finishes off the exterior features of the home. Venturing inside you are welcome by a large entry way perfect for welcoming guests. Go left to find the large living room space with enough room to accommodate the whole family, or to your right you will see the large dining room that leads you straight to the upgraded kitchen, perfect for gatherings. The kitchen is complete with solid wood cabinets and farmhouse sink! Finishing off the main floor is a full bathroom and one bedroom. On the second floor there are two more spacious bedrooms, perfect spot for the kids or guests. Finally on the lower level, is the fourth bedroom, a rec room area, laundry, utilities and another large bathroom with extra large soaker tub. A great home, where you will enjoy the outside space just as much as the inside! Reserve your private showing today! (id:50886)
Century 21 Northern Choice Realty Ltd.
104 - 7181 Yonge Street
Markham, Ontario
"Shops On Yonge, In The World On Yonge At Yonge & Steeles A Vibrant Multi-Use Complex Featuring Retail, Office, Residential, And Hotel Spaces. Fully Renovated Corner Unit With Great Exposure On The 2nd Floor, Directly Connected To 4 Residential Towers, Creating A High Traffic And Crowded Area With Constant Foot Flow. Excellent Accessibility With 4 Nearby Exit Doors (2 Outdoor Entrances And 1 From The Shopping Center And one connecting to the residential area ). Steps To Bank, Supermarket, Food court, Liberty Hotel Suites, and More. Ample underground Parking Available For Tenants And Visitors. Future Yonge/Steeles Subway Extension Coming Soon." This business includes all furniture, shelving, equipment, Three Hairstyling Stations, One Hair Washing Sink, Two Stations, Reception Area And Kitchen. Lease information available Upon request. (id:50886)
RE/MAX West Realty Inc.
6260 Bank Street
Ottawa, Ontario
Lot For Lease on Bank St allowing Many Uses such as Agriculture-related use, Emergency service, Environmental Preserve and Education Area (id:50886)
Coldwell Banker First Ottawa Realty
6715 Still Meadow Way
Ottawa, Ontario
Start building your dream home in Quinn Farm Phase 3. This is a fast growing community of million dollar homes and an easy commute to Ottawa, and Manotick Village. This irregular lot is .528 acres and measures 77.18ft x 199.43ft x 112.77ft x 206.01ft and 35.92ft. Lots of space for a pool and outdoor living. Drive by and see the lovely homes and landscaping that will surround you. (id:50886)
Royal LePage Team Realty
1842 Dumont Street
London East, Ontario
This cute bungalow in Argyle Park features main floor bright living room, large dining room, and completely renovated kitchen (2024). You'll also find three cozy bedrooms and a 4 piece bath. The fully renovated basement (2025) offers a spacious rec room, fourth bedroom with a walk-in closet, and a second full bath. Enjoy your private, fully fenced backyard, deck, and separate garage leading to a double concrete driveway (2020). Just minutes from Argyle Mall, East Lions Community Centre, schools, East Park and the 401. (id:50886)
Keller Williams Lifestyles
578 Waterloo Street
London East, Ontario
THIS IS THE ONE THAT YOU HAVE BEEN WAITING FOR! Stunning turn-key DUPLEX located in the heart of the historic Woodfield district. This beautifully maintained property has been renovated from top to bottom without losing any of its original character and charm. An amazing investment opportunity offering a lucrative return on investment. Perfect for an owner occupied. Live in one unit and have the tenant pay your mortgage! Both units feature high ceilings, stained glass windows, impressive woodwork and gleaming hardwood flooring throughout. Updated kitchens with newer appliances included. Main floor 3 bedroom unit currently rented for $2,400/month plus hydro. Upper floor 2 bedroom unit currently rented for $2,100/month plus hydro. Both A+ tenants. Basement currently rented as storage for $200/month. Convenient in suite laundry. Separate entrances for additional privacy between units. Oversized private concrete driveway with parking for 3 cars. Zoning: R3-2 (allows up to 4 units for potential increased income), OC2 permits for a variety of uses including commercial opportunities. Ideally located within close proximity to great schools, restaurants, public transit, Canada Life Place, Fanshawe College-Downtown Campus, Victoria Park and great shopping along Richmond Row. Time to stop thinking about owning income property and finally call yourself an investor. Do not miss this opportunity to build your real estate portfolio! (id:50886)
Century 21 First Canadian Corp
137 Primrose Lane
Chatham, Ontario
Discover the charm of this inviting three-level side split, thoughtfully designed for both comfort and style. The heart of the home is the modern, updated kitchen where sleek finishes and open flow create the perfect space for cooking and gathering. A beautiful five piece bath with quartz countertops adds a touch of spa-like luxury to your daily routine. This home offers warm and welcoming spaces for both every day living and entertaining, ideally situated just steps from parks, schools and shopping. It blends convenience with a true sense of community. A wonderful opportunity to settle into a home and neighbourhood you'll truly love. (id:50886)
Royal LePage Peifer Realty Brokerage
43 - 1040 Coronation Drive
London North, Ontario
Location, Location, Location. One of the best locations in this townhouse complex. Backing onto treed green space. Serene views from the second story balcony. Do not miss this Stunning 2 bedroom Open concept condominium located in North West London!! This spacious and bright unit features large windows, a spacious open concept floor plan, many upgrades and the list goes on and on. The attached garage has parking for two cars in tandem style with a private main floor patio off the back of the garage. (id:50886)
Sutton Group - Select Realty
506 Blackwater Place E
London North, Ontario
Welcome to 506 Blackwater Place, London. This fully renovated, exceptional home is situated in one of London's finest neighborhoods. The perfect family residence located in North London's Stoney-Creek area is ready for its new owners! Tucked away in a tranquil cul-de-sac with no neighbors behind. Freshly painted in 2022, along with upgraded lighting fixtures, it exudes a luxurious ambiance. The renovated kitchen features granite countertops (2022), an undermount sink, and stainless steel appliances (2022), adding significant value to the property. The main floor presents an open-concept dining and living area, providing seamless access to an oversized deck. This home is entirely carpet-free and includes three bedrooms and a den upstairs, which can be transformed into an office, recreation room, or formal family room. The stairs and second-level flooring were completed in 2022. Within walking distance to all amenities, including a library, parks, shopping centers, and an easy commute to Western University, Masonville Mall, and Fanshawe College. It is conveniently located near major schools such as Stoney Creek PS, A.B. Lucas SS, and Mother Teresa Secondary School. (id:50886)
Streetcity Realty Inc.
506 Blackwater Place E
London North, Ontario
Welcome to 506 Blackwater Place London Ontario. Detached 3 bedroom house with separate Family/Bonus room on main and second floor. Located in Cul-de-sac with close connectivity to bus routes, walking trails, Sunningdale YMCA, shopping center, banks etc. Stainless steel appliances include fridge, stove, dishwasher etc. Updated flooring on stairs and upstairs (2022), new light fixtures(2022), granite countertop with raised breakfast bar and backsplash (2022) in kitchen. The main floor boasts a bright and spacious living room with pot lights, a separate dining area leads to patio with an oversized deck. Watch the beautiful sunset from the living room as well as from the bedrooms. There are no neighbors located behind the house. Photos added herewith are from previous Listing in 2022 and staging furniture is not included. Vacant and easy to show. (id:50886)
Streetcity Realty Inc.
151 Brixham Crescent
London South, Ontario
Presenting 151 Brixham - your new Home Sweet Home! This impressively improved and expanded 4-bedroom, 3.5 bathroom home offers 2,606 sq ft of above-grade living space plus a fully finished 1,172 ft walk-out lower level. Nestled on a super quiet tree-lined crescent in London's desirable southwest Westmount neighbourhood, this awesome home features a massive addition with an extended vaulted living room and an incredible kitchen complete with a pantry, granite counters, valence lighting, and glass mosaic backsplash. The backyard paradise is absolutely amazing - featuring a refinished gunite concrete pool with a new sand filter, pool heater, bullnose coping, Whiarton stone, and textured concrete patio surrounding - accessed from the amazing deck or the gorgeous walk-out. With extensive landscaping, a massive multi-tiered inlay sundeck, gazebo, and landscape lighting, this fully fenced oasis creates incredible ambiance for evening swims. The second level has an updated full main bath with stone and marble tile plus a great primary ensuite. The primary bedroom includes a walk-in closet, with one bedroom converted to a dressing room featuring built-in closets and built-in vanity. This home has all the modern conveniences, including an irrigation system, central vacuum, main floor laundry, and recent updates like architectural shingles, upgraded insulation, replacement windows and doors, and a 2016 furnace/AC. It also features central vac, a built-in irrigation system and an InSinkErator for garbage disposal. But wait! There's more! This walk-out lower level gives you even more living space with full bath, built-in cabinets, pot lights, and fireplace - perfect for entertaining or just hanging out. This fantastic family-oriented location offers easy access to parks, schools, recreation centres, shopping, and transportation with quick access in and out of town. Come see this exceptional Home Sweet Home - this one won't last long! (id:50886)
Royal LePage Triland Realty
18 Coleman Court
St. Thomas, Ontario
This inviting semi-detached bungalow is situated on a quiet court. Thoughtfully designed, the home offers comfortable living with a versatile layout. Main floor features two bedrooms, including a primary suite complete with a large closet and a private four-piece ensuite bathroom. The open-concept main floor integrates a practical kitchen island and a welcoming dining area, ideal for gatherings and daily living. A bright three-season sunroom, built in 2021, extends the living space and boasts vaulted ceilings for an airy atmosphere. An additional four-piece bathroom is conveniently located on the main floor. The Lower Level family room provides ample space for relaxation and entertainment. A den offers flexibility for work or hobbies. A third four-piece bathroom enhances convenience for guests and family, while the generous storage areas meet all organizational needs. A private backyard oasis features storage shed, mature trees and a pergola, creating a serene retreat. Proximity to scenic walking trails and Lake Margaret provides opportunities for outdoor activities and leisure. The Doug Tarry Sports Complex is nearby, catering to recreational needs. Updates include: sunroom 2021, roof 2021, water heater 2025 (id:50886)
Royal LePage Triland Realty
94 Stanley Street
London South, Ontario
Great opportunity for investor or owner occupy with mortgage helper. Upper is rented month-to-month and main floor and lower are vacant. Main unit is move-in ready. Modern kitchen and bath, neutral decor. Lower level has separate entry and set up as separate unit or could be part of main living area. Lots of parking at rear. Convenient location-walk to downtown. Sold as is. (id:50886)
Blue Forest Realty Inc.



