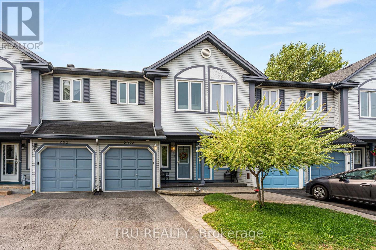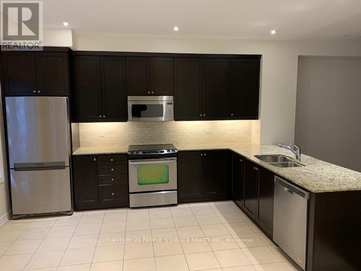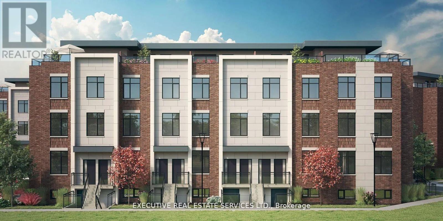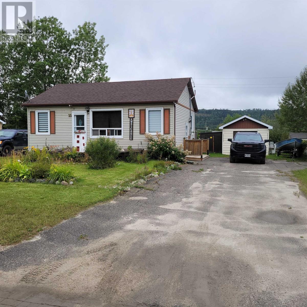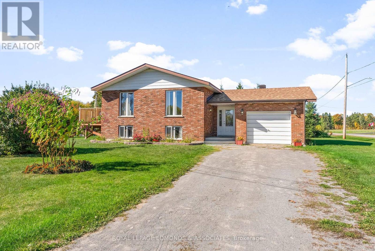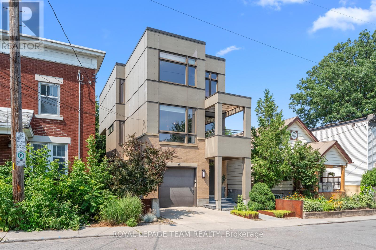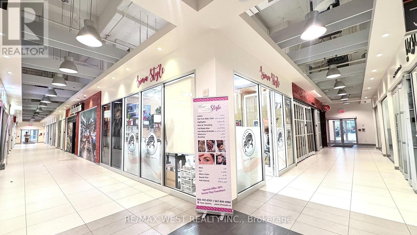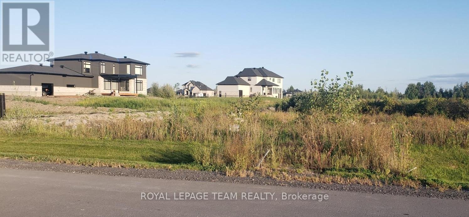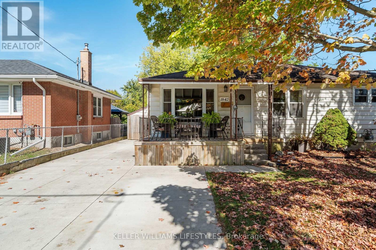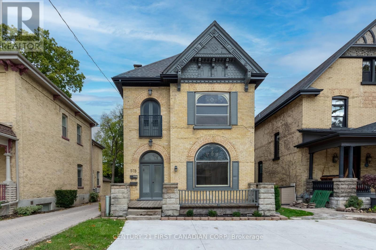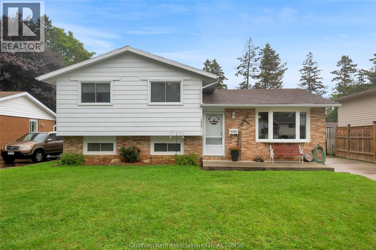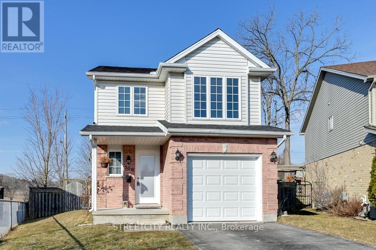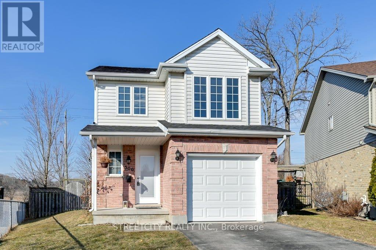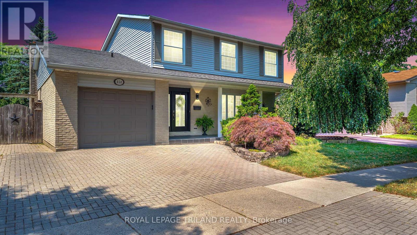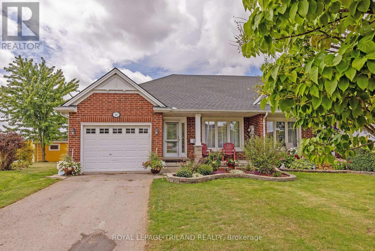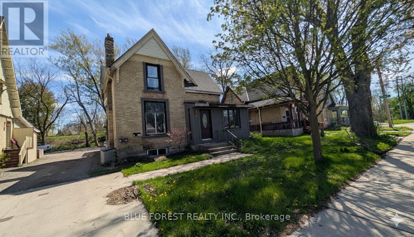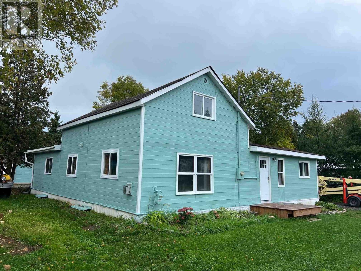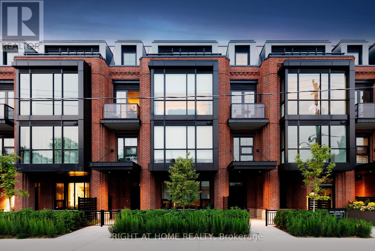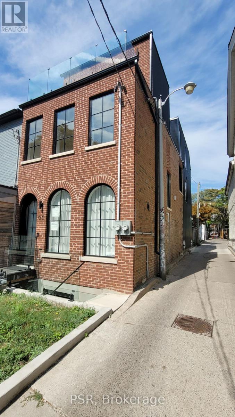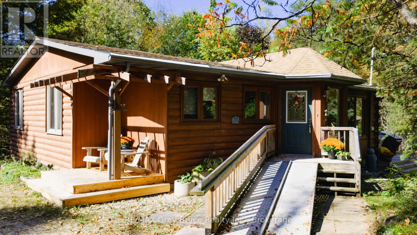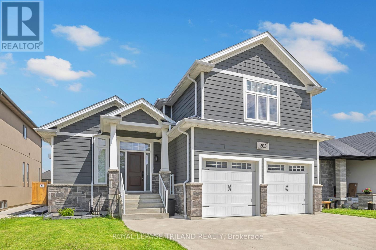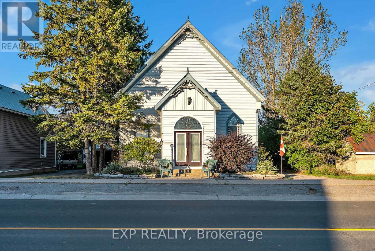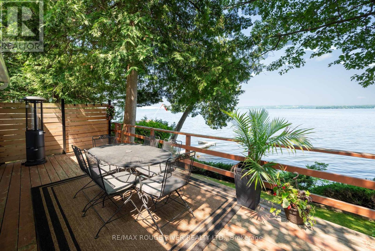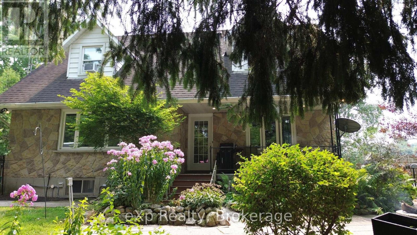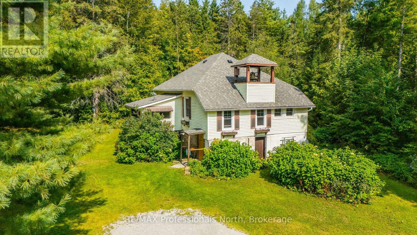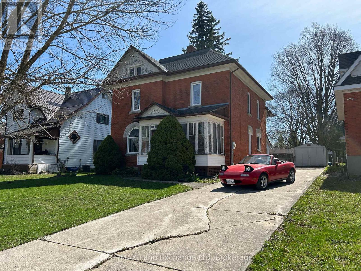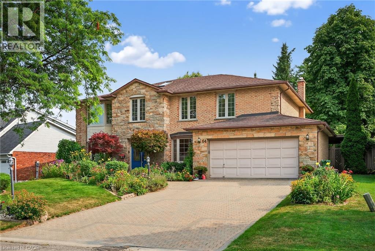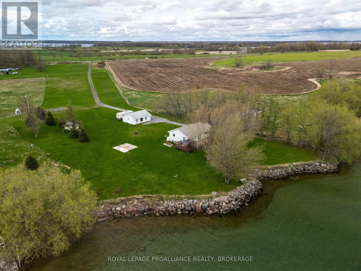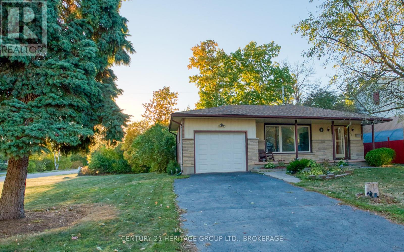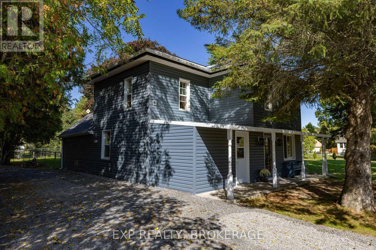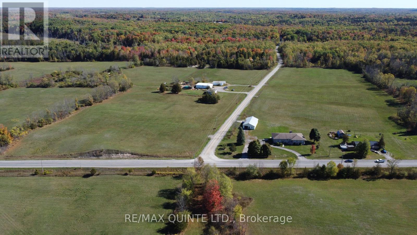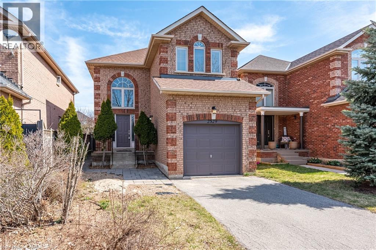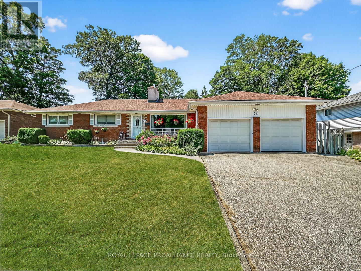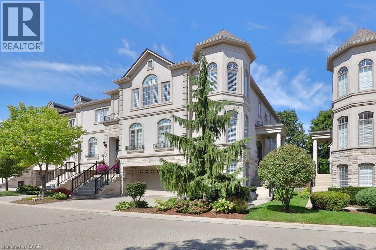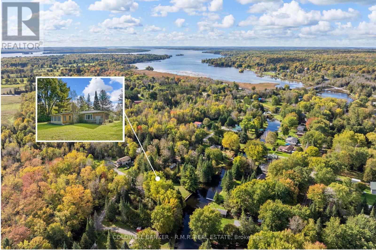8 Dodds Court
Fort Erie, Ontario
Welcome to this spacious 3-bedroom, 2-bath home offering comfort, convenience, and charm. The open-concept kitchen features warm cherry cabinets, perfect for everyday living or entertaining. A large rec room with a cozy wood-burning fireplace and nearby second full bath adds great additional living space. The lower level includes laundry, storage, and utility areas, with separate side-door access, adding excellent in-law suite potential. Outside, enjoy a fully fenced backyard with a storage shed and plenty of room to relax or play. With parking for 4 and an owned on-demand hot water tank, this move-in ready home is ideally located with quick access to the QEW. (id:50886)
RE/MAX Niagara Realty Ltd
16 Crown St
Thunder Bay, Ontario
WOW , Welcome to an extensive professionally done renovations 3 bedroom 2 bath home in historic Bay and Algoma neighborhood. New HVAC , new furnace and A.C. , new ductwork, new kitchen, new baths, new flooring , new wiring and breaker panel , new lighting, new owned hot water on demand ,new appliances , View of the Sleeping Giant , too much to list . Don't miss out on this beautiful move in ready home. (id:50886)
Royal LePage Lannon Realty
2023 Avenue O
Ottawa, Ontario
Welcome to 2023 Avenue O, a tastefully renovated home that has every comfort you could need. This open concept home has a renovated kitchen, 3 good sized bedrooms, 2 full bathrooms, a spacious recreation room, plenty of storage space, a garage with inside entry, and a low maintenance yard with no rear neighbours. Situated on a peaceful cul-de-sac, this home is directly across the street from a park with a tennis court, playground, and wading pool. The extensive list of upgrades include: custom kitchen with quartz counters and ceramic floors, renovated basement bathroom with rain shower, updated basement flooring, furnace, roof, low-e argon windows, composite deck, heated gutter helmets, and many more. This is a truly turn key home in a wonderful neighbourhood near NCC bike and foot paths by the Rideau River, with quick access to downtown, close to the train station, LRT, Ottawa U, St. Laurent Mall, Trainyards, the General hospital and Cheo. Call today to book a private viewing. (id:50886)
Tru Realty
54 - 2460 Prince Michael Drive
Oakville, Ontario
Fully Upgraded Townhouse In Prestigious Joshua Creek Approx,2115 Sqft 9 Foot Ceiling On Main Floor With Upgraded Kitchen Granite Counter, Hardwood Flrs On Main Floor & Second Flr,No Carpet , Granite Counters In All Washrooms, Stainless Steel Appliance, Gs/S Fridge, S/S Stove, Washer & Dryer, S/S Microwave, S/S Dishwasher,Window Coverings And Gas Line For Barbeque In Deckdo,Master Ensuite Features Framless Glass Shower & Granite Counter With Under Mount Sink (id:50886)
Century 21 People's Choice Realty Inc.
159 - 1095 Douglas Mccurdy Comm Drive
Mississauga, Ontario
Stunning 1 Bedroom + Den, 2 Full Baths Luxury Stacked Townhouse Condo in Lakeview Mississauga.Welcome to this beautifully upgraded, two-year-old stacked townhouse condo located in the sought-after Lakeview neighbourhood of Mississauga! Upgraded modern kitchen with quartz countertops, a large center island, and stainless steel appliances.Bright open-concept living space with contemporary finishes.Spacious denperfect for a home office or guest room.Underground parking included. Prime Location:Walking distance to Lake Ontario, Port Credit, shops, restaurants, and public transit. Easy access to the QEW and Port Credit GO Station. Surrounded by trendy cafes, boutiques, parks, and waterfront trails. (id:50886)
Executive Real Estate Services Ltd.
505 - 510 Curran Place
Mississauga, Ontario
1 Bedroom , 1 Washroom Condo in The City Centre of Mississauga. Walking Distance From Square One, Starbucks, Public Transit, Schools, Sheridan College, Restaurants, Celebration Square. (id:50886)
Century 21 People's Choice Realty Inc.
25 Manitou Road
Manitouwadge, Ontario
Beautifully fully furnished bungalow in Manitouwadge. Welcome to this tastefully decorated 2+1-bedroom bungalow, offering two full 4-piece bathrooms, each with quality fiberglass tub surrounds. The main floor features bright and inviting living spaces with laminate flooring throughout, combining style with easy maintenance. Enjoy the comfort of an enclosed 3-season sunroom, surrounded by windows that let you take in the rainfall, while offering breathtaking views of the Boreal Forest and mountains. New shingles (2024) and newer windows on the main floor, all appliances included (dryer new in 2025, plus 3 freezers), 200-amp service with a 9-year-old electric forced-air furnace. Walk-in closet in the lower level bedroom. L-shaped shed (16x12 & 12x12) for additional storage. Security system with cameras for peace of mind. Pride of ownership shines through this well-maintained home. And best of all - this home comes fully furnished. Just bring your clothes and personal belongings, and you're ready to move in! Visit www.century21superior.com for more info and pics (id:50886)
Century 21 Superior Realty Inc.
10 Beechgrove Gardens
Ottawa, Ontario
Nestled on one of Stittsville's most coveted streets, this distinguished estate home showcases timeless elegance and unmatched curb appeal. Featuring meticulously landscaped gardens, striking stone, and a rare triple-car garage, this 5-bedroom, 3-bathroom residence elevates family living. Set on a premium lot, this home boasts what is undeniably one of the most spectacular backyards in the entire neighbourhood. Thoughtfully designed for year-round enjoyment and luxurious outdoor living, this private oasis features an oversized inground saltwater pool surrounded by lush gardens and mature trees, creating a resort-like atmosphere. An expansive deck and inviting 3-season sunroom offer the perfect space for relaxing or entertaining. For added fun, enjoy your very own beach volleyball court in the summer, transformed into a magical ice rink in the winter; making this backyard truly one-of-a-kind! Inside, the home is equally impressive. The beautifully updated chefs kitchen is a dream, complete with a large island, granite countertops, stainless steel appliances, and abundant cabinetry. A butlers pantry connects to the elegant formal dining room, perfect for hosting. The main floor also features a dedicated home office, ideal for remote work. Upstairs, the luxurious primary suite offers a peaceful retreat with a cozy fireplace, a walk-in closet, and a newly renovated spa-inspired 5-piece ensuite. The second level also includes a convenient laundry room, fully renovated 4-piece bathroom and 3 additional bedrooms. The finished basement adds even more versatility, featuring a spacious bedroom, a massive recreation area, and a stylish bar, perfect for movie nights, game days, and family gatherings. Walk to Main Streets cafes, shops, restaurants, schools, library & more. A rare retreat offering elegance, space, and lifestyle in the heart of the community! (id:50886)
Royal LePage Team Realty
49 - 6118 Kelsey Crescent
Niagara Falls, Ontario
Priced to Sell !! Incredible Value in Niagara Falls! Welcome to 6118 Kelsey Crescent, Unit 49 a modern 2-bedroom, 2-bathroom condo townhouse that delivers unbeatable affordability in one of Niagara Falls most convenient and family-friendly locations. Built in 2016, this home offers the perfect mix of style, comfort, and value, making it an excellent opportunity for first-time buyers, downsizers, or investors.The main floor boasts a bright, open living and dining area with a large front window, paired with a functional kitchen featuring ample cabinetry, an eat-in space, and direct access to your private backyard an ideal spot for BBQs, entertaining, or quiet relaxation. Upstairs, two generously sized bedrooms with double closets provide comfort and functionality, along with a full bathroom. The unfinished basement is a blank canvas with huge potential ready for a rec room, gym, or home office.With low maintenance fees, assigned parking, and a prime Niagara Falls location close to schools, shopping, parks, and highway access, this townhouse checks all the boxes. Dont miss this opportunity a home at this price point in this location will not last long! (id:50886)
The Agency
1932 Gore Line
Whitewater Region, Ontario
An all brick bungalow situated at the end of a quiet lane in the friendly community of Westmeath. Step inside to an oversized foyer with direct access to the garage and backyard. The main level offers an inviting open-concept living and dining space paired with a generously sized kitchen featuring ample counter and storage space. Three spacious bedrooms, including a primary with its own 3-piece ensuite that includes a step in shower, plus a full 4-piece bathroom complete this level.The fully finished lower level expands your living space with a cozy wood stove, a large family room, an additional bedroom, and a full laundry room that could be converted into a fifth bedroom if desired.Outdoors, enjoy the tranquility of your own private yard complete with a beautiful man-made pond, mature trees providing natural privacy, and direct access to the Ottawa River just beyond your backyard. This property has seen important updates including a septic tank (2023), roof (2022), new well pump (approx. 5 years ago), and a finished basement and deck (2024). A short stroll brings you to local favourite Kennys Store (convenience, LCBO, and gas), as well as the nearby school, with major amenities in Pembroke only 20 minutes away. This home balances space, privacy and potential. An excellent setting to put down roots and enjoy the best of country living. (id:50886)
Royal LePage Edmonds & Associates
50 Bertrand Street
Ottawa, Ontario
Bold, modern, and brilliantly located50 Bertrand is a luminous infill in historic New Edinburgh, steps from the dramatic Rideau Falls, riverside trails, and a footbridge to downtown. On the main floor, a sunlit family room opens to a private entertaining deck with built-in bar, overhead pot lights, and covered roofframed by tall cedars and fenced for privacy. The second level is made for gathering: chefs kitchen with quartz island, built-in wine bar, and terrace access flows into stunning living and dining space with sculptural lighting and sleek feature wall. Upstairs, the treetop primary suite offers a decadent ensuite and custom walk-in closet. Two additional bedrooms, large main bath, and spacious laundry room complete the top floor. Pale hardwood, high ceilings, and refined millwork carry throughout. A generous garage, deep lower-level storage, and polished spaces add everyday ease. Sophisticated, vibrant, and thoughtfully designed New Edinburgh living at its best. (id:50886)
Royal LePage Team Realty
13 Fourth St
Balmertown, Ontario
Welcome home! This great house sits on a beautiful double lot with a great fenced in yard, complete with gardens, sheds, a large deck and covered front porch. The single detached garage that's insulated, wired and includes a lean-to off one side, finishes off the exterior features of the home. Venturing inside you are welcome by a large entry way perfect for welcoming guests. Go left to find the large living room space with enough room to accommodate the whole family, or to your right you will see the large dining room that leads you straight to the upgraded kitchen, perfect for gatherings. The kitchen is complete with solid wood cabinets and farmhouse sink! Finishing off the main floor is a full bathroom and one bedroom. On the second floor there are two more spacious bedrooms, perfect spot for the kids or guests. Finally on the lower level, is the fourth bedroom, a rec room area, laundry, utilities and another large bathroom with extra large soaker tub. A great home, where you will enjoy the outside space just as much as the inside! Reserve your private showing today! (id:50886)
Century 21 Northern Choice Realty Ltd.
104 - 7181 Yonge Street
Markham, Ontario
"Shops On Yonge, In The World On Yonge At Yonge & Steeles A Vibrant Multi-Use Complex Featuring Retail, Office, Residential, And Hotel Spaces. Fully Renovated Corner Unit With Great Exposure On The 2nd Floor, Directly Connected To 4 Residential Towers, Creating A High Traffic And Crowded Area With Constant Foot Flow. Excellent Accessibility With 4 Nearby Exit Doors (2 Outdoor Entrances And 1 From The Shopping Center And one connecting to the residential area ). Steps To Bank, Supermarket, Food court, Liberty Hotel Suites, and More. Ample underground Parking Available For Tenants And Visitors. Future Yonge/Steeles Subway Extension Coming Soon." This business includes all furniture, shelving, equipment, Three Hairstyling Stations, One Hair Washing Sink, Two Stations, Reception Area And Kitchen. Lease information available Upon request. (id:50886)
RE/MAX West Realty Inc.
6260 Bank Street
Ottawa, Ontario
Lot For Lease on Bank St allowing Many Uses such as Agriculture-related use, Emergency service, Environmental Preserve and Education Area (id:50886)
Coldwell Banker First Ottawa Realty
6715 Still Meadow Way
Ottawa, Ontario
Start building your dream home in Quinn Farm Phase 3. This is a fast growing community of million dollar homes and an easy commute to Ottawa, and Manotick Village. This irregular lot is .528 acres and measures 77.18ft x 199.43ft x 112.77ft x 206.01ft and 35.92ft. Lots of space for a pool and outdoor living. Drive by and see the lovely homes and landscaping that will surround you. (id:50886)
Royal LePage Team Realty
1842 Dumont Street
London East, Ontario
This cute bungalow in Argyle Park features main floor bright living room, large dining room, and completely renovated kitchen (2024). You'll also find three cozy bedrooms and a 4 piece bath. The fully renovated basement (2025) offers a spacious rec room, fourth bedroom with a walk-in closet, and a second full bath. Enjoy your private, fully fenced backyard, deck, and separate garage leading to a double concrete driveway (2020). Just minutes from Argyle Mall, East Lions Community Centre, schools, East Park and the 401. (id:50886)
Keller Williams Lifestyles
578 Waterloo Street
London East, Ontario
THIS IS THE ONE THAT YOU HAVE BEEN WAITING FOR! Stunning turn-key DUPLEX located in the heart of the historic Woodfield district. This beautifully maintained property has been renovated from top to bottom without losing any of its original character and charm. An amazing investment opportunity offering a lucrative return on investment. Perfect for an owner occupied. Live in one unit and have the tenant pay your mortgage! Both units feature high ceilings, stained glass windows, impressive woodwork and gleaming hardwood flooring throughout. Updated kitchens with newer appliances included. Main floor 3 bedroom unit currently rented for $2,400/month plus hydro. Upper floor 2 bedroom unit currently rented for $2,100/month plus hydro. Both A+ tenants. Basement currently rented as storage for $200/month. Convenient in suite laundry. Separate entrances for additional privacy between units. Oversized private concrete driveway with parking for 3 cars. Zoning: R3-2 (allows up to 4 units for potential increased income), OC2 permits for a variety of uses including commercial opportunities. Ideally located within close proximity to great schools, restaurants, public transit, Canada Life Place, Fanshawe College-Downtown Campus, Victoria Park and great shopping along Richmond Row. Time to stop thinking about owning income property and finally call yourself an investor. Do not miss this opportunity to build your real estate portfolio! (id:50886)
Century 21 First Canadian Corp
137 Primrose Lane
Chatham, Ontario
Discover the charm of this inviting three-level side split, thoughtfully designed for both comfort and style. The heart of the home is the modern, updated kitchen where sleek finishes and open flow create the perfect space for cooking and gathering. A beautiful five piece bath with quartz countertops adds a touch of spa-like luxury to your daily routine. This home offers warm and welcoming spaces for both every day living and entertaining, ideally situated just steps from parks, schools and shopping. It blends convenience with a true sense of community. A wonderful opportunity to settle into a home and neighbourhood you'll truly love. (id:50886)
Royal LePage Peifer Realty Brokerage
43 - 1040 Coronation Drive
London North, Ontario
Location, Location, Location. One of the best locations in this townhouse complex. Backing onto treed green space. Serene views from the second story balcony. Do not miss this Stunning 2 bedroom Open concept condominium located in North West London!! This spacious and bright unit features large windows, a spacious open concept floor plan, many upgrades and the list goes on and on. The attached garage has parking for two cars in tandem style with a private main floor patio off the back of the garage. (id:50886)
Sutton Group - Select Realty
506 Blackwater Place E
London North, Ontario
Welcome to 506 Blackwater Place, London. This fully renovated, exceptional home is situated in one of London's finest neighborhoods. The perfect family residence located in North London's Stoney-Creek area is ready for its new owners! Tucked away in a tranquil cul-de-sac with no neighbors behind. Freshly painted in 2022, along with upgraded lighting fixtures, it exudes a luxurious ambiance. The renovated kitchen features granite countertops (2022), an undermount sink, and stainless steel appliances (2022), adding significant value to the property. The main floor presents an open-concept dining and living area, providing seamless access to an oversized deck. This home is entirely carpet-free and includes three bedrooms and a den upstairs, which can be transformed into an office, recreation room, or formal family room. The stairs and second-level flooring were completed in 2022. Within walking distance to all amenities, including a library, parks, shopping centers, and an easy commute to Western University, Masonville Mall, and Fanshawe College. It is conveniently located near major schools such as Stoney Creek PS, A.B. Lucas SS, and Mother Teresa Secondary School. (id:50886)
Streetcity Realty Inc.
506 Blackwater Place E
London North, Ontario
Welcome to 506 Blackwater Place London Ontario. Detached 3 bedroom house with separate Family/Bonus room on main and second floor. Located in Cul-de-sac with close connectivity to bus routes, walking trails, Sunningdale YMCA, shopping center, banks etc. Stainless steel appliances include fridge, stove, dishwasher etc. Updated flooring on stairs and upstairs (2022), new light fixtures(2022), granite countertop with raised breakfast bar and backsplash (2022) in kitchen. The main floor boasts a bright and spacious living room with pot lights, a separate dining area leads to patio with an oversized deck. Watch the beautiful sunset from the living room as well as from the bedrooms. There are no neighbors located behind the house. Photos added herewith are from previous Listing in 2022 and staging furniture is not included. Vacant and easy to show. (id:50886)
Streetcity Realty Inc.
151 Brixham Crescent
London South, Ontario
Presenting 151 Brixham - your new Home Sweet Home! This impressively improved and expanded 4-bedroom, 3.5 bathroom home offers 2,606 sq ft of above-grade living space plus a fully finished 1,172 ft walk-out lower level. Nestled on a super quiet tree-lined crescent in London's desirable southwest Westmount neighbourhood, this awesome home features a massive addition with an extended vaulted living room and an incredible kitchen complete with a pantry, granite counters, valence lighting, and glass mosaic backsplash. The backyard paradise is absolutely amazing - featuring a refinished gunite concrete pool with a new sand filter, pool heater, bullnose coping, Whiarton stone, and textured concrete patio surrounding - accessed from the amazing deck or the gorgeous walk-out. With extensive landscaping, a massive multi-tiered inlay sundeck, gazebo, and landscape lighting, this fully fenced oasis creates incredible ambiance for evening swims. The second level has an updated full main bath with stone and marble tile plus a great primary ensuite. The primary bedroom includes a walk-in closet, with one bedroom converted to a dressing room featuring built-in closets and built-in vanity. This home has all the modern conveniences, including an irrigation system, central vacuum, main floor laundry, and recent updates like architectural shingles, upgraded insulation, replacement windows and doors, and a 2016 furnace/AC. It also features central vac, a built-in irrigation system and an InSinkErator for garbage disposal. But wait! There's more! This walk-out lower level gives you even more living space with full bath, built-in cabinets, pot lights, and fireplace - perfect for entertaining or just hanging out. This fantastic family-oriented location offers easy access to parks, schools, recreation centres, shopping, and transportation with quick access in and out of town. Come see this exceptional Home Sweet Home - this one won't last long! (id:50886)
Royal LePage Triland Realty
18 Coleman Court
St. Thomas, Ontario
This inviting semi-detached bungalow is situated on a quiet court. Thoughtfully designed, the home offers comfortable living with a versatile layout. Main floor features two bedrooms, including a primary suite complete with a large closet and a private four-piece ensuite bathroom. The open-concept main floor integrates a practical kitchen island and a welcoming dining area, ideal for gatherings and daily living. A bright three-season sunroom, built in 2021, extends the living space and boasts vaulted ceilings for an airy atmosphere. An additional four-piece bathroom is conveniently located on the main floor. The Lower Level family room provides ample space for relaxation and entertainment. A den offers flexibility for work or hobbies. A third four-piece bathroom enhances convenience for guests and family, while the generous storage areas meet all organizational needs. A private backyard oasis features storage shed, mature trees and a pergola, creating a serene retreat. Proximity to scenic walking trails and Lake Margaret provides opportunities for outdoor activities and leisure. The Doug Tarry Sports Complex is nearby, catering to recreational needs. Updates include: sunroom 2021, roof 2021, water heater 2025 (id:50886)
Royal LePage Triland Realty
94 Stanley Street
London South, Ontario
Great opportunity for investor or owner occupy with mortgage helper. Upper is rented month-to-month and main floor and lower are vacant. Main unit is move-in ready. Modern kitchen and bath, neutral decor. Lower level has separate entry and set up as separate unit or could be part of main living area. Lots of parking at rear. Convenient location-walk to downtown. Sold as is. (id:50886)
Blue Forest Realty Inc.
13 Quincy St
Bruce Mines, Ontario
Bruce mines waterfront community. Close to marina and amenities. This 3 bedroom 2 bathroom home has been extensively updated over the last few years. Newer gas furnace with central air, updated pex plumbing, new light fixtures, flooring, interior doors and trim, front and back decks, newer kitchen cabinets and both bathrooms, gas fireplace. Exterior recently painted and new siding on garage. Yard is well treed for privacy. Dining room has patio doors to deck. Primary bedroom has ensuite with soaker tub and separate shower. (id:50886)
Century 21 Choice Realty Inc.
204 Goulais Ave
Sault Ste. Marie, Ontario
Fully Furnished, turnkey property is the perfect opportunity for real estate investors or a large family. Featuring 6 fully furnished bedrooms and 2.5 bathrooms and three car driveway. 1850 Sqft Of living space plus a full basement. Major updates in 2023 including Hvac gas furnace, roof, new appliances, lighting, and fire code compliant hardwired smoke alarms in every room, dedicated storage areas. Enjoy a large backyard with fruit tress and bus stop across the street. (id:50886)
Exit Realty True North
109 - 36 Birch Avenue
Toronto, Ontario
Enjoy great space & style in Summerhill in this bright & wide 2 level Townhome. A corner home blending the convenience of a single-family home with the benefits of underground parking and low-maintenance living. The main floor features 11 ceilings, a gracious living room with gas fireplace, upgraded hardwood and a modern full-sized kitchen with integrated Wolf & Sub Zero appliances with a handy walk-in pantry. Upstairs, 2 full bedrooms each with great south light, including a primary bedroom with impressive closet space and a serene ensuite complete with soaker tub and walk-in shower. A large sun-filled south garden patio with bbq connection completes the home. Enjoy life on Birch, a quiet street just moments to all the stores, shops and restaurants of Summerhill. (id:50886)
Right At Home Realty
Lower - 66 Argyle Street
Toronto, Ontario
Brand new 2 bedroom basement apartment in the heart of the Trinity Bellwoods neighbourhood. This large open concept suite with high ceilings features a full size kitchen with brand new stainless steel appliances, caesar stone counters, large island with breakfast bar, pantry and tons of storage; engineered hardwood throughout, full size ensuite laundry and stylish bathroom with stand up shower. Situated in an incredible location with multiple TTC options at your door. Youre steps from Ossington St and a short walk to Dundas St, Queen St, and Dufferin St. Your choice of the citys best restaurants, cafes, bars and lounges is just around the corner. A short stroll will take you to Trinity Bellwoods park and multiple rec centres. (id:50886)
Psr
493802 Baptist Church Road
West Grey, Ontario
Your perfect country getaway is ready for you! This marvellous home nestled amongst the trees on this 4 + acre property is looking for a new family to call it home. You will be instantly impressed by this 3-bedroom, 3-bathroom home that is perfectly designed for both relaxation and functionality. Get back to nature with two decks, a screened-in gazebo, the fish pond, and a greenhouse. A detached double-car garage with workshop provides ample space for vehicles and projects, while the partially finished walkout basement offers flexibility for additional living or recreational space. This home combines everyday comfort & functionality with the feeling of being on holiday year round. Properties such as these do not come available often, don't miss your opportunity to view this wonderful natural retreat. (id:50886)
RE/MAX Grey Bruce Realty Inc.
203 Spring Street
Windsor, Ontario
Beautiful 3+2 bedroom, 3 bathroom raised bungalow in desirable Lakeshore! Step into this stunning home through the enclosed front porch and be welcomed by the open concept main floor that exudes both elegance and warmth. Soaring ceiling enhance the grand atmosphere, while the exposed wood beams add a rustic yet sophisticated charm. A stone-accented fireplace create a cozy focal point in the spacious living area. The stylish white kitchen is a chef's dream, featuring granite countertops, quality appliances, and a beautiful backsplash that elevates the space. On the main floor, you will find two generously sized bedrooms, a full bathroom, and a convenient laundry area for added convenience. Upstairs, a unique loft design hosts the private primary bedroom complete with a luxurious ensuite, offering a peaceful retreat from daily life. Step out through the kitchen patio doors to backyard, complete with a covered porch and deck perfect for hosting BBQs and enjoying outdoor gatherings with family and friends. The fully finished lower lever offers two additional bedrooms, a full bathroom, and an oversize family room. A custom wet bar adds the perfect touch for entertaining guests in style. This house simply has all. Ready to move in. (id:50886)
Royal LePage Triland Realty
18630 Loyalist Parkway
Prince Edward County, Ontario
Welcome to 18630 Loyalist Parkway in beautiful Prince Edward County a truly unique property that combines historic charm with modern comforts. Originally built in 1912 as a church, this one-of-a-kind residence has been thoughtfully converted into a stunning two-storey home, offering a distinctive character that's rarely found on the market. Set on a generous lot, this home boasts over 1,500 sq. ft. of living space designed to balance open, airy spaces with intimate, cozy corners. Step inside to a welcoming main foyer that leads to a bright and spacious living room, featuring high ceilings and a stunning fireplace feature. The main floor also includes a sitting room, along with multiple versatile spaces, perfect for a home office, reading nook, or hobby space. The formal dining room is perfect for family meals, and flows seamlessly into the well-appointed kitchen, ideal for cooking, entertaining, and gathering with family and friends. Completing the main level is a 4-piece bathroom and a separate laundry room. Upstairs, you'll find a large primary suite that features a 3-piece ensuite bathroom, walk-in closet, and loft balcony overlooking the main living room. Two additional bedrooms provide space for family or guests, and are complemented by abundant natural light throughout. Outside, the back deck leads out to the large backyard, which offers plenty of room for gardening, outdoor entertaining, or simply enjoying the serene countryside setting. The property features a detached garage with space for two vehicles, and an abundance of driveway parking. Perfectly positioned just minutes from local amenities, wineries, parks, and all that Prince Edward County has to offer, this home offers a rare opportunity to own a piece of history with the flexibility and style of everyday living. This historic gem is ready for its next chapter! (id:50886)
Exp Realty
200 - 5248 King Road
Hamilton Township, Ontario
Exceptional waterfront living awaits at OakWinds on Rice Lakes sought-after south shore. With 123 ft of clean, level shoreline, this property is designed for family gatherings, outdoor adventure, and sunset views that never disappoint. Two fully separate cottages one a renovated, four-season retreat with modern heat pump comfort, the other a charming three-season guest cottage with bath plus a bunkie loft and detached workshop create space for everyone. Outdoors, enjoy the expansive lawn, towering oaks, firepit, and new 60-ft aluminum and cedar dock ($15,000). Featuring an artesian spring well, standard septic, and accent lighting throughout, OakWinds is turnkey for today and a legacy for generations. Whether as a year-round residence, multi-family getaway, or income opportunity with Airbnb potential, this is a rare chance to own prime Rice Lake waterfront with breathtaking sunsets and unobstructed views. (id:50886)
RE/MAX Rouge River Realty Ltd.
1518 Westbrook Drive
Peterborough, Ontario
Welcome To 1518 Westbrook Drive, A Beautifully Maintained 3-Bedroom Back Split Located In The Desirable West End. This Home Features A Spacious Combined Living And Dining Room With A Wood-Burning Fireplace. As Well As An Enclosed Carport, A Large Deck And A Fully Fenced Yard. Close To The Hospital, Parks, Schools, Jackson Park Trials And Public Transit. (id:50886)
Century 21 United Realty Inc.
683005 Chatsworth Road 24 Road
Chatsworth, Ontario
Welcome to this delightful Cape Cod style family home, full of warmth, character, and charm! Step inside to an open and inviting layout featuring a well appointed kitchen complete with a breakfast bar, that opens to a spacious dining area, ideal for entertaining. An expansive living room with large windows that flood the home with natural sunlight. The evening, provides a gentle glow of the gas fire place creating a warm, inviting atmosphere that enhances the overall feel of the living space. Designed for family living, this well-maintained home provides 3 generous-sized bedrooms, including a bedroom and powder room on the main floor. Upstairs you will find two spacious bedrooms with ample closet space and a full bath, offering plenty of room for kids, guests, or a home office. The fully finished lower level features a stylish built-in bar, perfect for hosting game nights, celebrations, or relaxing after a long day. With plenty of space to mix drinks, watch the game, or gather with friends, this casual hangout zone brings the party home. Whether you're crafting cocktails or serving up cold drinks on the weekend, this bar area adds a fun and functional touch to your homes social scene. ep outside and enjoy a beautifully laid-out outdoor space that offers both relaxation and functionality. The property features a plethora of established gardens adding charm, colour and a touch of nature throughout the yard, while an expansive concrete patio provides the perfect space for summer BBQs & outdoor dining. An above-ground pool awaits some much needed TLC offering a great opportunity to create a backyard retreat. At the back of the property, a viewing deck overlooking the tranquil North Saugeen River provides a peaceful spot to unwind, sip your morning coffee, or take in the natural surroundings. This home offers so much and its location has you central to amenities and recreational enjoyment offered in Owen Sound, Durham, Hanover and Markdale. (id:50886)
Exp Realty
9357 Highway 118 Highway
Minden Hills, Ontario
Welcome to 9357 Highway 118, a unique schoolhouse built in 1870 and set on just over an acre of flat land, renovated over time and lovingly maintained as a year-round residence since the late 1970's. The original school bell remains intact and well maintained, adding to the homes distinct historical character. Enter through the practical mudroom to the main floor featuring an open-concept kitchen, dining, and living space with walkout to a screened porch, plus three bedrooms and a 4-pc bath. The lower level features an updated rec room, laundry and storage space and separate entrance to outside. Two large utility sheds, both with electrical service to store all the toys and yard equipment. Well treed and private, and conveniently located close to the Hwy 35 corridor for easy access and commute. Numerous updates including new soffit, fascia and eaves (2025) , and high efficiency propane furnace (2024). Don't miss out on the opportunity to own a part of Haliburton County history! (id:50886)
RE/MAX Professionals North
4991 County Road 30 Road
Trent Hills, Ontario
Looking to get into the real estate market? This 2-bedroom, 1-bathroom bungalow is the perfect opportunity to roll up your sleeves and make it your own. Set in the heart of Campbellford, this quaint home features a metal roof, a spacious kitchen, a cozy pellet stove for those chilly evenings, nice size front deck and a garage ideal for storage or workshop space. While the property could use some minor TLC, it offers great potential at an affordable price point. With single-level living and a manageable footprint, its a smart choice for first-time buyers, downsizers, or anyone looking for a small project. Step outside and you're only minutes from everything Campbellford has to offer hiking at Ferris Provincial Park, the Ranney Gorge Suspension Bridge, famous treats at Dooher's Bakery, local cheeses at Empire Cheese, and the vibrant shops and restaurants of downtown. Here's your chance to put down roots in a welcoming community while enjoying the value of home ownership. (id:50886)
RE/MAX Hallmark Eastern Realty
327 Frances Street
North Huron, Ontario
Welcome to 327 Francis St, where old-fashioned charm meets modern convenience! This stunning property features exquisite woodworking and a beautifully crafted staircase that exudes character and warmth. The elegant stained glass windows bathe the interior in natural light, enhancing the homes inviting ambiance. With 4 spacious bedrooms and 2 well-appointed baths, this home is perfect for families or those looking for extra space. The fenced yard offers a safe haven for children and pets, providing a serene outdoor space for relaxation and play. Located on a quiet street, this home is conveniently close to schools, a hospital, parks, and walking trails, making it ideal for families and outdoor enthusiasts alike. Plus, move in ready and with immediate possession available, you can start enjoying your new life right away! Just a short 40-minute drive to Lake Huron, you can easily escape the hustle and bustle of city life and embrace the tranquility of small-town living. Don't miss out on this incredible opportunity! **Contact us today to schedule a viewing and make this charming home yours! (id:50886)
RE/MAX Land Exchange Ltd
64 Summerdale Place
Ancaster, Ontario
Nestled in the heart of Ancaster’s prestigious and rarely available Clearview Estates, this custom-built five-bedroom home offers an exceptional blend of elegance, space, and timeless craftsmanship. Set behind a rich brick and stone exterior, the home welcomes you with a grand foyer featuring soaring ceilings, abundant natural light, a sweeping curved staircase, and polished marble floors. The main floor includes a private office with custom built-ins, a formal living room, and a spacious dining area with rich hardwood flooring, perfect for hosting gatherings. At the heart of the home is a chef’s kitchen with granite countertops, premium stainless-steel appliances, and direct access to a serene, ultra-private backyard with a pergola covered patio, ideal for entertaining or relaxing. A warm family room with built-ins and a wood-burning fireplace, a two-piece powder room, and main-floor laundry complete the level. Upstairs, the luxurious primary suite features dual walk-in closets and an ensuite with a jacuzzi tub and walk-in shower. Four additional bedrooms offer generous space, served by a beautifully appointed five-piece main bath. One bedroom includes rough-in for a future ensuite. The expansive lower level awaits your personal touch. A rare opportunity to live in one of Ancaster’s finest enclaves. Don’t be TOO LATE*! *REG TM. RSA. (id:50886)
RE/MAX Escarpment Realty Inc.
4205 Highway 96
Frontenac Islands, Ontario
just after sunrise. You are sitting out on your large South East facing deck listening to the birds chirp and the light breeze across the water as you take in the sunrise over the St. Lawrence River. The world, if even just temporarily, has hit pause for you to truly feel relaxed and stress free. No this is not a dream. This is 4205 Highway 96 on the east end of Wolfe Island at the entrance to the Thousand Islands. Sitting on just over an acre of waterfront land this home is ready for a new owner. While the panoramic views of the river from this property are fantastic, they are just the beginning. The 2 bedroom 1 Bathroom raised bungalow offers just over 1150 sq/ft of living space above grade. The unfinished basement is set up and ready to go to add nearly 1000 more feet of space for the new owner. Equipped with a metal roof, central air, a forced air propane furnace as well as a backup generator in the event of a major storm, you are ready for anything life throws at you. For the boat, car, or general country toys enthusiast, the property is set up with an oversized 2 bay garage fully insulated and heated. This home is the perfect place to live all year round for those looking to escape the city, or a great weekend/cottage type retreat. For those new to the island, this great community is something you will grow to love as you spend more time here. (id:50886)
Royal LePage Proalliance Realty
675 Carnaby Street
Kingston, Ontario
Step inside this charming, well-maintained three-level backsplit tucked away on a quiet street in Kingston's desirable Bayridge West neighbourhood. Perfectly situated in a fantastic school district, near shops, parks, and bus routes, this home offers comfort, convenience, and great value. Inside, you'll find a bright and spacious living/dining area, complete with gleaming hardwood floors and a patio door that leads to a private deck that is ideal for morning coffee or evening gatherings. The galley-style kitchen has a new refrigerator and dishwasher. Upstairs, you'll find three bedrooms with plenty of natural light, while the finished lower level offers a cozy rec room with a gas fireplace, a convenient two-piece bath, laundry, and plenty of dry storage space. This home is thoughtfully updated with a newer furnace, roof, windows, air conditioner, refrigerator, dishwasher, lighting, and some electrical (most of which were completed in 2024), giving you peace of mind for years to come. The property is situated on a large corner lot that is tough to find within the city, offering a sense of seclusion. An attached single-car garage completes the package. This property is a fantastic opportunity for families, first-time buyers, or anyone looking to live in one of Kingston's quietest neighbourhoods. Don't wait! Schedule your private showing today and see why 675 Carnaby Street is the perfect place to call home! (id:50886)
Century 21 Heritage Group Ltd.
6045 Verona Street
Frontenac, Ontario
How would your life change if you could own a 2 storey, 3 bedroom home for less than $500,000; if your municipal taxes were $1503 per year; if the TransCanada Trail was right outside your front door; if you could enjoy rural life but still walk to the store, the school, or the restaurant; if you were about 5 minutes from the beach, the boat launch, the ball diamond, the golf course, and the arena? Discover your private retreat in the heart of Verona! This charming 3-bedroom home offers the perfect blend of village convenience and tranquil living. Situated on a quiet street, just a short stroll from County Road 38, you'll enjoy easy access to local shops and services while relaxing in the peace and quiet of your own nearly half-acre, landscaped oasis. Step out your door and onto the K&P Trail for scenic bike rides and invigorating walks, immersing yourself in the area's natural beauty. The fully fenced yard provides a secure and private space for relaxation and entertainment. Imagine hosting unforgettable gatherings around the impressive king-sized firepit or unwinding on the patio beneath the gazebo. A second driveway leads to a spacious two-car garage/workshop, complete with a dedicated office space ideal for hobbyists, remote work, or additional storage. Recent upgrades include the enclosed mud room entrance and a stylish new 4-piece bathroom. Durable metal roofing covers the main section of the home. Inside, a sun-drenched bonus room features floor-to-ceiling windows framing a breathtaking view of a majestic maple tree. The inviting dining/living room boasts an efficient woodstove, providing a cozy and economical heating solution. Propane wall furnace and bonus room baseboard heater offer supplemental warmth. Upstairs, three comfortable bedrooms provide ample space for family or guests. This affordable Verona gem offers an unmatched opportunity to embrace a balanced lifestyle - peaceful serenity without sacrificing convenience. (id:50886)
Exp Realty
3311 Blessington Road
Tyendinaga, Ontario
Build your dream home on this charming 3.5-acre lot! Located in the Township of Tyendinaga, this property is just a short drive from HWY 401 and conveniently close to Belleville, Prince Edward County, Deseronto, Napanee, and more. Reach out today for the survey and to schedule a viewing. **EXTRAS:** RR zoning, newly installed drilled well with 5 GPM, and a newly installed entrance. (id:50886)
Century 21 Lanthorn Real Estate Ltd.
21 Propp Drive
Kawartha Lakes, Ontario
Welcome to this exceptional 3 bedroom, 4-level backsplit home in the peaceful community of Pontypool on a half acre lot near Pinewood Park. As you step inside, you'll be greeted by an expansive layout perfect for family living. The updated kitchen (2022) features a marble backsplash, granite countertops, an apron sink, professionally refinished cabinets, stainless steel appliances and a breakfast bar that opens to the bright dining area with beautiful garden door walkout to a 17' x 24' deck, complete with a gas BBQ hookup and a hard-top gazebo for entertaining. The upper level principal suite is a true retreat, offering a garden door walkout to a deck with a new hot tub (2023), large walk-in closet with barn doors, and high-end laminate flooring. There are 2 additional secondary bedrooms featuring mirrored closets and hardwood floors, offering comfortable accommodations. The beautifully renovated 5-piece spa bath (2024) is designed for relaxation, with a stand-alone tub, heated floors, a large walk-in shower, a double vanity with touch-control mirrors, and a smart toilet with built-in bidet. The lower level features a finished den, a separate laundry room, an office nook, and additional storage. The meticulously landscaped backyard is an oasis with a Koi pond, trickling waterfalls, a firepit, raised herb bed, a potting shed, and tiered decks, ideal for enjoying nature in privacy. The 60' x 35' shop with 16' ceilings (2023) offers in-floor heating, a professionally installed 10,000 lb hoist, toilet, and a bonus upper loft awaiting your personal touch, perfect for a man cave. Located north of Bowmanville, this home offers peace and tranquility, all while being just a short distance from local amenities. (id:50886)
RE/MAX Impact Realty
3460 Shannonville Road
Tyendinaga, Ontario
The Trifecta Family Country Oasis. Welcome to 3460 Shannonville Rd, a rare property offering three distinct living spaces on a beautiful 1.12-acre country lot ideal for a growing family, multi-generational living, or income potential. Living Space No. 1 - The main home is a raised bungalow with 1,900+ sq. ft. all on one level. Bright open-concept kitchen, dining, and living room with fireplace, walk-out to a raised patio overlooking your private acreage perfect for a pool, hot tub, or custom landscaping. Brand new plank flooring. Three spacious bedrooms and two full bathrooms Quality-built, one-owner home, lovingly maintained. Living Space No. 2 - The lower level w/ separate outside entrance ideal for flexibility and privacy. Oversized entertainment area with a full 4-piece bathroom and 1 bedroom (with space to add a 2nd) Potential for a full in-law suite with room for a custom kitchen & laundry. Perfect as an extended family retreat, rental unit, or home business hub. Living Space No. 3 - 148 Tracey Road (ADU Potential) A 32' x 60' = 1,900+ sq. ft. detached building with its own separate address. Ready to be converted into an Additional Dwelling Unit (ADU) or custom-built dream space. Imagine a modern home with 2 bedrooms, 2 baths, custom kitchen, living & dining space, and laundry all overlooking your scenic 1 + ACRE property. The Province, Region, and Municipality are all encouraging ADU development, making this a wonderful family retreat + business, studio, and/or workshop, the possibilities are endless. (id:50886)
RE/MAX Quinte Ltd.
2529 Longridge Crescent
Oakville, Ontario
Welcome to 2529 Longridge, a spacious 3-bedroom, 2.5-bathroom home for lease in Oakville’s highly sought-after River Oaks community. This property is available immediately and offers a fantastic layout perfect for families. The main living areas are bright and inviting, with plenty of space for both everyday living and entertaining. Upstairs, you’ll find three well-sized bedrooms, including a comfortable primary suite with ensuite access. The fenced backyard is a highlight, featuring a large outdoor space ideal for kids, pets, or summer gatherings. Located in a family-friendly neighbourhood with excellent schools, parks, and convenient access to shopping and major highways, this home combines comfort with convenience. Offered at $3,800 per month, this is a wonderful opportunity to enjoy one of Oakville’s most desirable areas. (id:50886)
RE/MAX Escarpment Golfi Realty Inc.
52 Stanley Park Drive
Belleville, Ontario
This charming 4-bedroom, 4-bathroom brick bungalow is full of character and thoughtful space, inside and out. It features a 2-car attached garage and a welcoming layout ideal for everyday living and easy entertaining. On the main floor, you'll find a cozy living room with a fireplace, a separate dining room, and a kitchen with a sunny eat-in area--perfect for casual meals and morning coffee. Three comfortable bedrooms on the main level offer plenty of space for family or guests, and the convenience of main floor laundry adds to the home's practical appeal. A bright sun-room overlooks the backyard and offers a peaceful spot to relax year-round. The lower level expands your living space with a large rec room featuring a second fireplace, a fourth bedroom, a bathroom, workshop, and a flexible bonus room-great for a hobby space, office or storage. Step outside to enjoy the spacious backyard, complete with a large patio and charming gazebo-ideal for summer BBQs quiet evenings or a morning coffee in the shade. Lovingly maintained and full of warmth, this home is ready for you to move in and make it your own. (id:50886)
Royal LePage Proalliance Realty
2400 Neyagawa Boulevard Unit# 30
Oakville, Ontario
Oakville's Prestigious Winding Creek Cove semi-gated Community! Spectacular 3,891SF (AG) 3-storey end unit executive townhome, beautifully finished from top-to-bottom with a recent over 400K high-end renovation. Located on a private cul-de-sac surrounded by nature! Residents enjoy immediate access to the Sixteen Mile Creek basin with access to the Moccasin Walking Trails and Lions Valley Park. Here's just a few features: CHEF'S CUSTOM DREAM KITCHEN with a full suite of Thermador SS Pro Series Appliances, Quartz Counters, special lighting, oversized island, Butler's Pantry and walk-out to the large private balcony with gas BBQ. The formal dining room has a coffered ceiling and a wall of ceiling to floor windows. The Great room features a large Bay window with beautiful scenic views of the ravine and pond, gas fireplace. LED pot and designer lighting T/O. Gorgeous 10 wide plank White Oak hardwood T/O. The large home office also has ceiling to floor windows. Relax and unwind in the massive master retreat with large walk-in closet with extensive built-ins and lavish four-piece ensuite with double vanities and heated floor. Completing the upper level are two additional large bedrooms, 5-piece main bathroom and convenient laundry room. The lower level features family/home theatre room, wall to wall windows with walk-out to the ground level patio, ceiling to floor ledge rock with linear gas fireplace, custom wet bar, fourth bedroom/gym and 2-piece bathroom. The evestroughs have leaf guards. The list goes on and on. This designer townhome is the epitome of modern excellence! Conveniently located to golf, shopping, schools, hospital, trails, parks, major hwys, GO, etc. 10+++ (id:50886)
RE/MAX Aboutowne Realty Corp.
57 Fire Route 104
Trent Lakes, Ontario
Direct access to the Trent-Severn Waterway! Looking for a cozy 3-bedroom waterfront retreat with a private dock, outdoor space, and a sheltered boat launch? You've just found it. More than just a home or cottage this is a lifestyle. Nestled along the serene shores of Nogies Creek, this charming property offers the perfect blend of tranquility and adventure. Just a short boat ride away, you'll find yourself on the expansive waters of Pigeon Lake, part of the Trent-Severn Waterway, ideal for fishing, swimming, and leisurely afternoons on the water. Inside, you'll find a spacious eat-in kitchen, two generously sized bedrooms, and a versatile third room currently used as a bedroom but perfect as a den or home office. The primary suite features a 3-piece ensuite, a large closet, and a beautiful electric fireplace for cozy comfort. Enjoy peaceful mornings in the 3-season sunroom, or gather around the wood-burning fireplace in the living room after a day on the water. Whether you're looking for a weekend getaway or a full-time residence, this property offers everything you need to relax, explore, and make lasting memories. Don't miss this rare opportunity to own a piece of waterfront paradise. (id:50886)
Coldwell Banker - R.m.r. Real Estate



