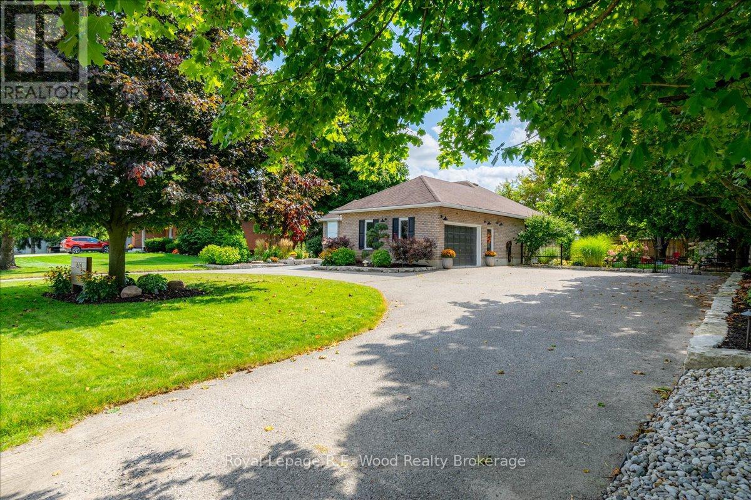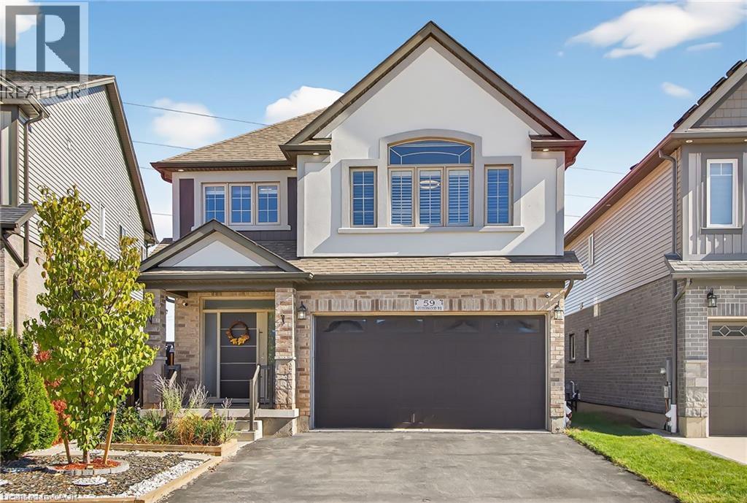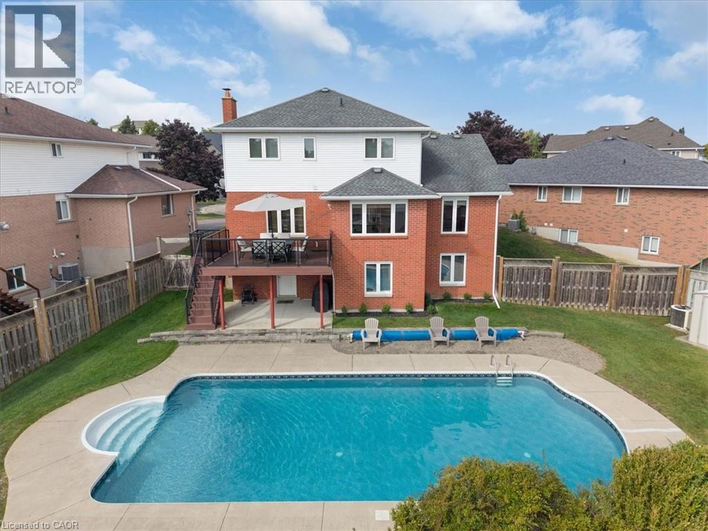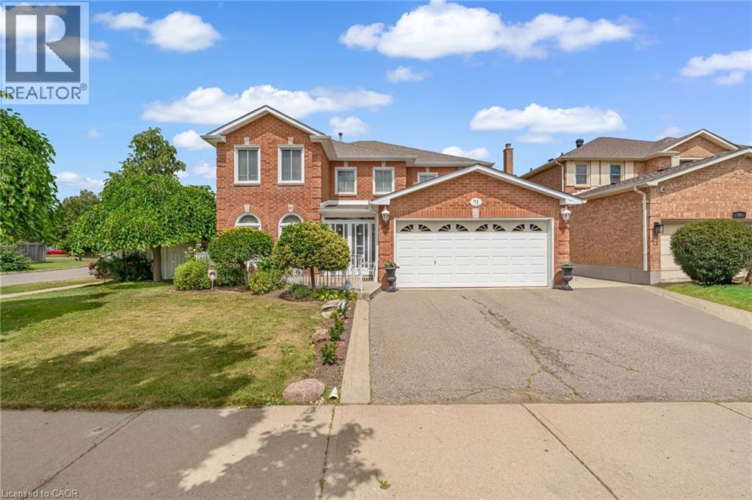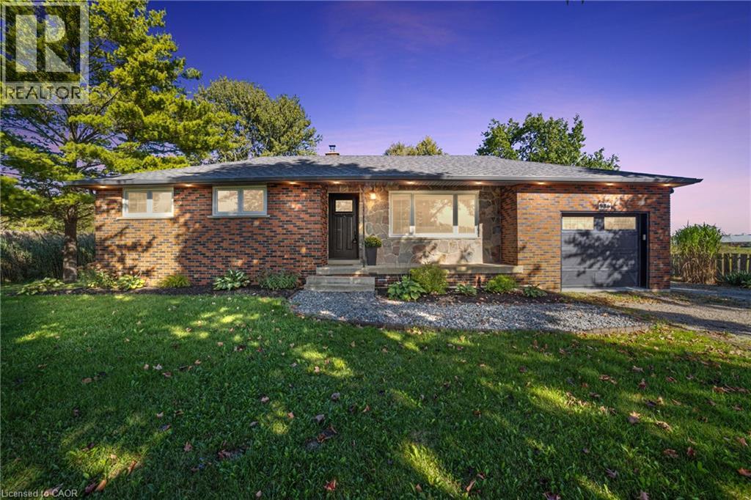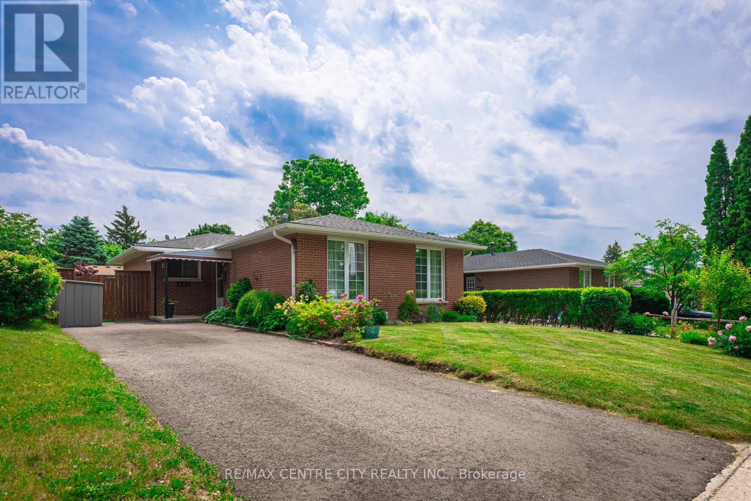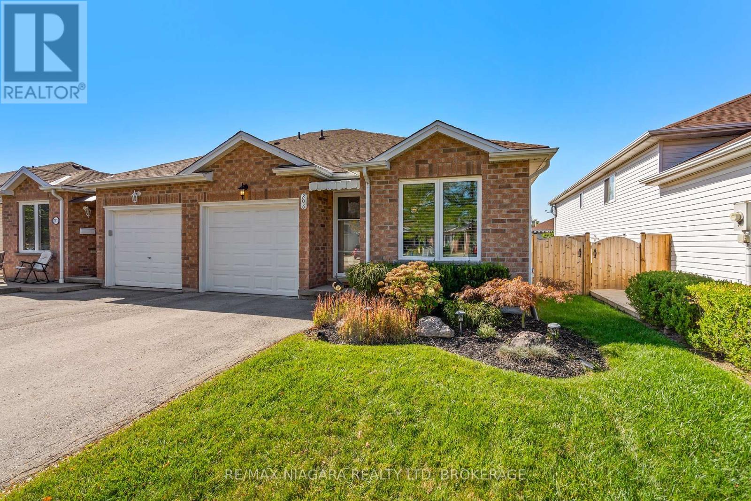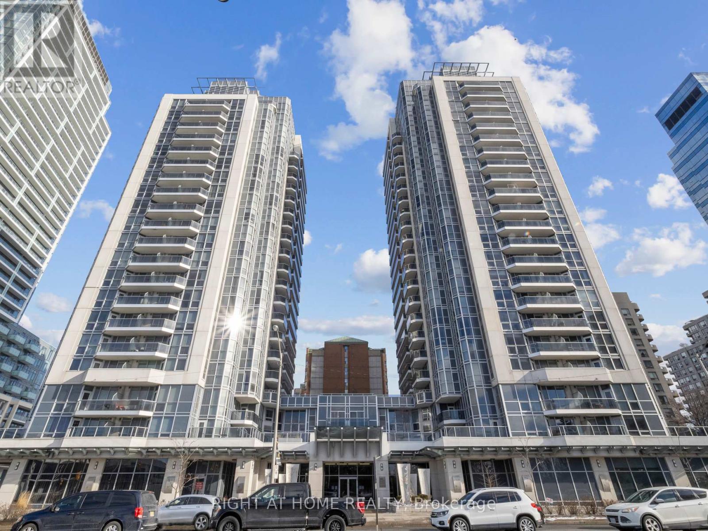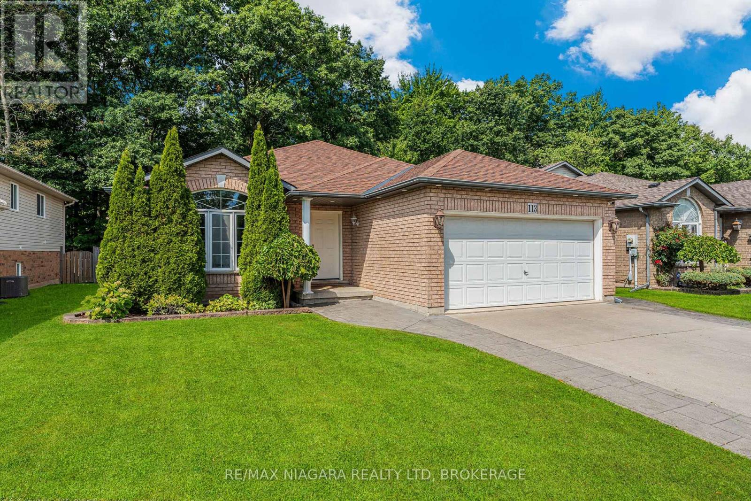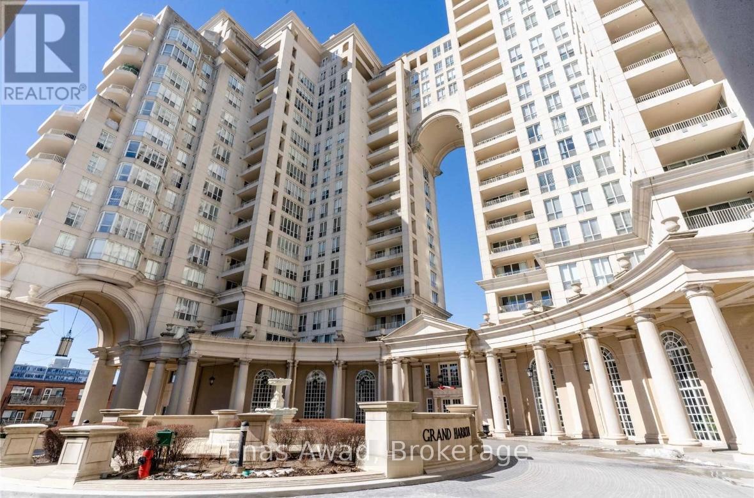270 Talbot Street
Norfolk, Ontario
Welcome to 270 Talbot St, a meticulously maintained and updated bungalow on a quiet street off of the main Highway in Courtland. Curb appeal is an understatement here as this home features new landscaping and landscape lighting. The property has its own sprinkler and garden bed watering system to keep everything looking pristine. Upon entrance you will be welcomed into the main living room featuring large windows in the front, a natural gas fireplace, and ample space for relaxation. The kitchen features new appliances, as well as a new sink & quartz countertop, and boasts the perfect space to make your culinary dreams come to life. A cozy built-in banquette makes breakfast an easy affair, and the oversized dining room is perfect for hosting family and friends. Included on the main floor is your primary bedroom with an updated ensuite, as well as the family bedrooms & bathroom. The finished basement features its own kitchen, bedroom, and bathroom making hosting family or overnight guests a delight. Outdoors you will find a new deck & pergola, as well as a firepit & seating area. The backyard is fully fenced but provides a convenient view of the driveway. This home is sure to impress, don't wait to view this one! (id:50886)
Royal LePage R.e. Wood Realty Brokerage
1967 Main Street W Unit# 6
Hamilton, Ontario
Peace and quite is found here. Welcome to 1967 Main St W at the border of Hamilton into Ancaster. With no neighbours in front or behind, you can enjoy the peaceful space either from the walk out lower level, or the private porch off the kitchen. The main living area is bright and open, featuring large windows and wood floors, a great place to enjoy company, or welcome the warmth of the morning sun. The lower level is not to be out done here, it is a great space to cozy up to a good book by the fire. The bedrooms are spacious and cozy, and offer ample storage. This community is ideal for those looking for a tranquil day to day life. Low cost of operation with 3 energy efficient heat pumps for heating and cooling this home. (id:50886)
Keller Williams Edge Realty
226 Carluke Road E
Ancaster, Ontario
Ideally located, Incredible Ancaster Investment Opportunity. Rare turn key pet care facility tied to Celebrity dog trainer Sherri Davis with loyal clientele base & minutes from Hamilton Airport. A picture perfect setting situated on stunning 9.5 acre triangular corner lot on sought after Carluke Road E. The 45’ x 125’ detached outbuilding is currently set up for 28 indoor / outdoor kennels, pet grooming area, and room for business expansion. The 45’ x 150’ second outbuilding includes heated upper level set up for dog training and main level with concrete floor that is used for storage. The property also includes a beautifully updated 4 bedroom Bungalow with multiple updates throughout, great curb appeal, extensive concrete patio, & above ground pool. Conveniently located minutes to Ancaster, Mt. Hope, 403, Linc, & Red Hill. A transferable City of Hamilton kennel license is available with the sale making this a truly Irreplaceable package. Live, work, expand, & grow your business, brand, & Lifestyle. (id:50886)
RE/MAX Escarpment Realty Inc.
59 Netherwood Road
Kitchener, Ontario
Welcome to 59 Netherwood Rd., Immaculate, updated 2-storey detached home in one of Kitchener's most sought-after neighborhoods. Offering 5 bedrooms, 4 bathrooms, and 3,516 sq. ft. of total living space (per Mpac) 2,463 sq. ft. above grade + 1,053 sq. ft. finished basement), this home offers a functional floor plan and it’s perfect for families who value space and convenience. Treat yourself to hardwood floors, luxury tile, and vaulted 11-ft ceilings with integrated speakers in the family room. The open-concept chef's kitchen features quartz countertops, a matching full slab backsplash, a pantry, stainless steel appliances, spectacular Accent wall and coffered ceiling in the dining area. The professionally finished basement includes a spacious rec room, bedroom, and 3-pc bath with large lookout windows for natural light. Situated on an oversized pie-shaped lot with no rear neighbors, the backyard is a private haven with an extended wooden deck, ideal for entertaining. Additional highlights include a 2-car garage + 2 driveway spaces, a 200-amp electrical panel, and numerous upgrades: A stucco/ rustic front façade, a custom oversized European style front entryway, coffered ceilings, California shutters, pot lights, security cameras, central vacuum, central humidifier, HRV system and more! Everything about this home is carefully done with functionality and comfort in mind! Located minutes from top-rated schools, parks, trails, shopping, restaurants, Conestoga College, golf courses, and Hwy 401, this home truly has it all. Room measurements are approximate. (id:50886)
Enas Awad
44 Tami Court
Kitchener, Ontario
Welcome to 44 Tami Court - offered for the first time! This custom-built home is ideally set on a quiet court just steps to the Grand River, Walter Bean Trail, and Natchez Woods. With over 3,000 sq. ft. of finished living space, this property is perfect for large or multi-generational families, featuring 5 bedrooms, 4 bathrooms, and full in-law potential with a separate entrance to the walkout lower level. The main floor showcases 3 bedrooms, hardwood flooring, and a stunning custom kitchen with maple cabinetry, granite counters, stainless steel appliances, large pantry, and island with breakfast bar. Upstairs, the spacious primary suite offers a walk-in closet and spa-like ensuite with curbless shower, dual sinks, and custom finishes. The bright walkout lower level adds 2 more bedrooms, a full bath, and living space ideal for extended family or guests. Outdoors is a true retreat - enjoy your private freshwater inground pool (no chemicals or salt) , heated with a pump and solar cover, plus multiple lounging areas, a covered porch, and composite deck overlooking the professionally landscaped, fully fenced yard stretching 183 ft deep. With both wood-burning and gas fireplaces, double garage with wide driveway, and countless upgrades throughout, this home is the full package - luxury, space, and flexibility for your family's needs. Don't miss this rare opportunity! (id:50886)
RE/MAX Real Estate Centre Inc.
51 Corkett Drive
Brampton, Ontario
Welcome to 51 Corkett – A Stunning Corner-Lot Retreat with Room to Grow! This spacious 4+2-bedroom, 2.5+.5-bathroom home offers 3,998 ft of well-designed total living space, perfect for families and multi-generational households alike. Situated on a desirable corner lot, the property features a double car garage and plenty of driveway parking, making it ideal for hosting guests or accommodating a growing household. Step inside to a dramatic two-level entry hall that leads into a warm and inviting layout. The sunken formal living room sets the tone for relaxed elegance, while the separate dining room is perfect for entertaining. The expansive family room with fireplace is designed for comfort and family. Enjoy an oversized primary bathroom with double vanities perfect for relaxation. The finished basement features an additional family/rec room for added living space with its own kitchen, 2 piece bathroom and 2 additional rooms. With thoughtfully designed interiors and a premium lot location, this home combines space, function, and timeless appeal. Don’t miss your opportunity to call this exceptional property home! (id:50886)
Keller Williams Edge Realty
986 Westover Road
Hamilton, Ontario
Peaceful country property checks all the boxes! This fully renovated 3-bedroom bungalow sits on a beautiful 14-acre property (794 ft x 820 ft) at the edge of Westover Centre, just minutes to Highways 5 & 8. The home has been extensively updated with new wiring, plumbing, shingles, flooring, cabinetry, and bathrooms. The bright kitchen features new stainless steel appliances, quartz countertops, and direct access to deck overlooking a private backyard. Basement offers in-law potential with exterior door and egress windows. The property includes a 15' x 30' metal-clad drive shed, plus an oversized 30' x 45' two-story workshop/barn with cement floor—perfect for hobbyists or extra storage. Enjoy country living with established walking trails nearby, while still being close to major roadways and amenities. (id:50886)
RE/MAX Escarpment Realty Inc.
482 Castlegrove Boulevard
London North, Ontario
First time offered in over 40 years! This fantastic 3 bedroom, 2 bathroom home is filled with character and endless possibilities. Ideally situated on a direct bus route to Western University and just minutes from grocery stores, shopping, fitness centres, and restaurants, this location offers unmatched convenience for students, families, or investors.Recent updates include a new furnace and heat pump (2024) and roof (2015), providing comfort and peace of mind for years to come. The lower level boasts two spacious living areas with the flexibility to add an additional bedroom, making it an ideal space for an in-law suite or income-generating unit.A rare opportunity to own a versatile home in a highly desirable area don't miss your chance to make it yours! (id:50886)
RE/MAX Centre City Realty Inc.
208 Autumn Crescent
Welland, Ontario
Welcome to 208 Autumn Crescent, where everyday living meets luxury in a home that sparkles with thoughtful design and upscale finishes. This semi-detached bungalow has been transformed with no expense spared, offering a move-in ready residence in one of West Welland's most desirable neighbourhoods. Perfect for downsizers craving elegant simplicity or first-time buyers looking to enter a high-end community without the high-end price tag, this property impresses at every turn. The main floor features 2 generously sized bedrooms, a full bath finished with granite counters, convenient main floor laundry, and a kitchen that dazzles with quartz counters, premium KitchenAid appliances, modern cabinetry, and a seamless walkout to your private deck with a remote-controlled Alexander awning ideal for stylish entertaining or relaxing in comfort. The lower level continues the wow factor with a massive rec-room, huge bedroom, brand new Berber carpeting, and a second full bath, creating endless options for extended family, home office, or a personal retreat. The owners have invested in every detail: new roof, furnace, air conditioner, windows, patio door, garage door and opener, California shutters throughout, luxury vinyl plank floors, updated lighting, fresh paint, and a sump pump with waterline backup for security. Outside, professional landscaping ensures show-stopping curb appeal, while the private yard offers a serene escape. Just steps to Maple Park, minutes to Sobeys, Food Basics, Shoppers, and top-rated schools, and 5 minutes from Cardinal Lakes Golf Course, this home combines comfort, convenience, and elegance. With every upgrade completed to the highest standard, 208 Autumn Crescent offers a lifestyle of ease, beauty, and sophistication that is rarely found at this price point. (id:50886)
RE/MAX Niagara Realty Ltd
1009 - 5791 Yonge Street
Toronto, Ontario
Live in the lovely Luxe Menkes luxury condo. This bright and spacious corner unit is located in the quiet unobstructed south east view, has two good size bedrooms and 2 full four piece baths. The suite has new carpets and light fixtures installed. It has great functional living space, bright and inviting open concept floor plan and good size balcony, hardwood floors in living room area; open concept kitchen with granite countertop, backsplash and breakfast bar. Steps to shops, restaurants and minutes to Finch Subway station, transit bus terminal and Viva bus. Condo has excellent amenities, indoor pool, party room, exercise room, media rooms, games room, Sauna and guest suites, visitors parking, 24 HR Concierge. One Parking and one locker is included. Note that both bedroom carpets will be changed before Oct.1st. (id:50886)
Right At Home Realty
113 Foxtail Avenue
Welland, Ontario
Welcome to this beautifully updated 2+1 bedroom, 2-bath side-split on Welland's west side, offering nearly 2,500 sq. ft. of finished living space and a unique open side-split design that allows seamless flow throughout the upper, main, and lower levels. Backing onto a peaceful wooded ravine, this home has been extensively updated with a stunning kitchen remodel (2023) featuring quartz counters, new cabinets, backsplash, and a custom coffee bar, along with luxury vinyl plank flooring (2023), fresh paint, pot lights (2021), new stairs and railing (2024), and a new stove (2025). Bright open-concept living and dining areas are warmed by two gas fireplaces, while upstairs the primary bedroom offers a board-and-batten feature wall (2023) and its own private balcony overlooking the ravine. The backyard is ideal for entertaining with a hot tub, patio, and deck, and the finished basement includes a full home theatre, gym space, and cold room. A two-car garage with built-in cabinetry and counters adds extra functionality. Just a short walk to Maple Park with its Olympic-size pool, splash pad, playground, and sports courts and minutes to Seaway Mall, trails, and other parks, this location makes everyday living easy. Surrounded by great schools from multiple boards and less than 30 minutes from Niagara Falls, St. Catharines, and Port Colborne, this home is truly move-in ready and one you'll love to call your own. (id:50886)
RE/MAX Niagara Realty Ltd
603 - 2287 Lake Shore Boulevard W
Toronto, Ontario
Welcome to Grand Harbour, where timeless elegance meets modern sophistication on Toronto's vibrant waterfront. This expansive 1-bedroom suite (850 sq. ft.), fully renovated in 2024, offers a curated blend of comfort, functionality, and upscale design. Nestled within a landmark building that has recently undergone several modern upgrades, this home is the perfect retreat for those who value modern design, a quiet atmosphere, concierge-assisted living, and effortless city convenience. The gourmet kitchen showcases white Calacatta quartz countertops, premium stainless steel appliances (including wine fridge), and a sleek breakfast counter perfect for entertaining. The European-inspired spa bathroom features a custom vanity, Jacuzzi tub, and separate glass shower for a true wellness escape. A sun-filled bedroom with walk-in closet and motorized blackout shades ensures both comfort and sophistication, while the spacious living room with oversized windows, hardwood and stone flooring, upgraded lighting, and large front closet complete the suites elevated design. Life at Grand Harbour is enriched by its world-class amenities: a heated indoor pool & jacuzzi, state-of-the-art fitness centre, squash courts, sauna, guest suite, and an inviting BBQ patio with solarium lounge. Residents also enjoy access to a billiards room, library, party and board rooms, and a professional office space.For convenience, the property offers a car wash & vacuum station, secure bike storage, direct lakefront access to scenic trails and Humber Bay Park, with abundant guest parking for visitors. Perfectly located just 2 minutes from Humber Bay Park, 7 minutes to Mimico GO, and 20 minutes from Downtown Toronto, this residence offers a rare blend of tranquility and connectivity. Experience a lifestyle where every detail is elevated welcome to Grand Harbour. (id:50886)
Enas Awad

