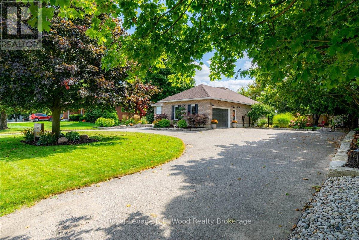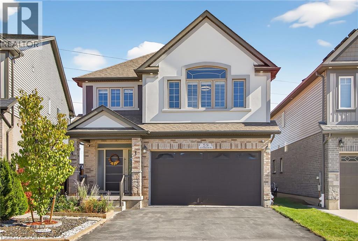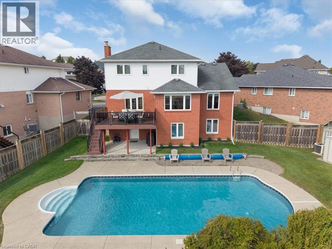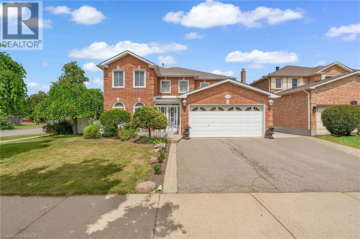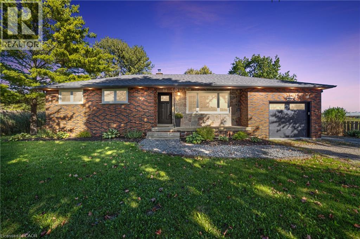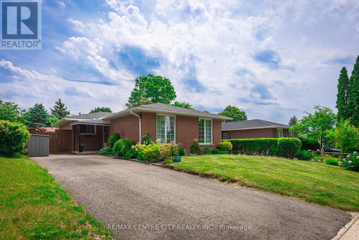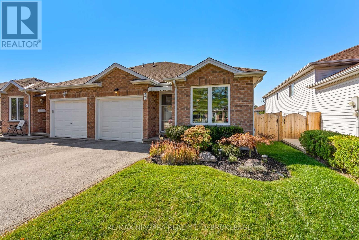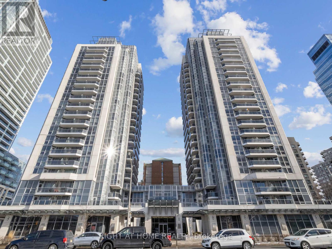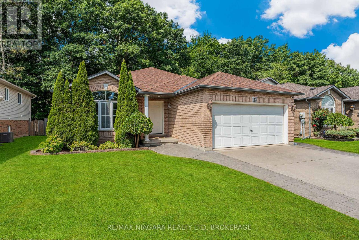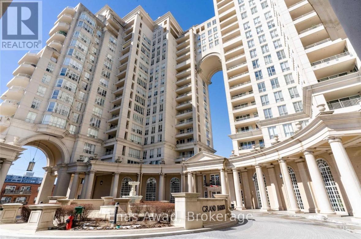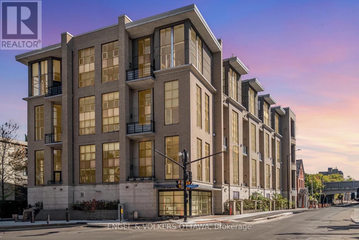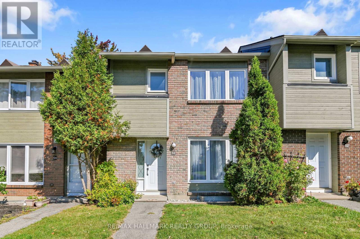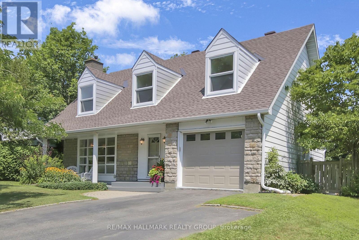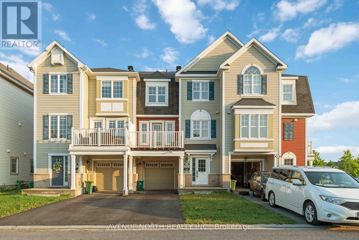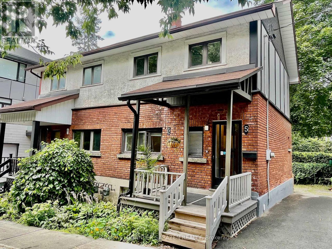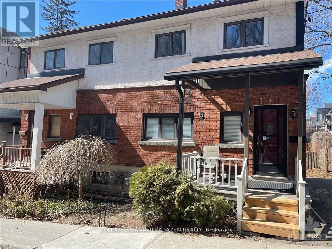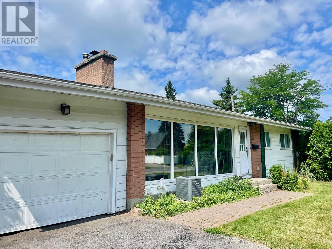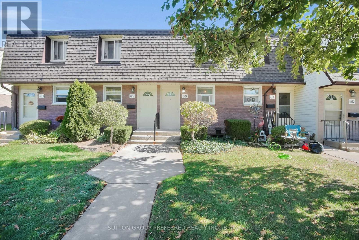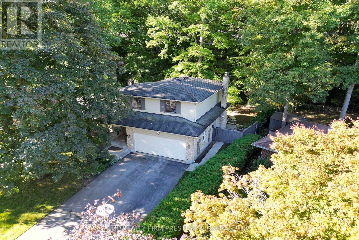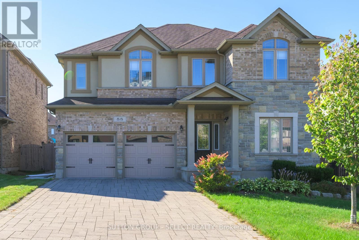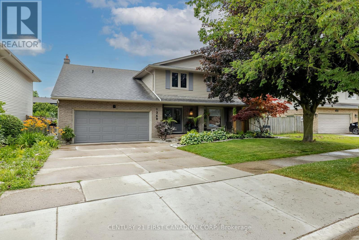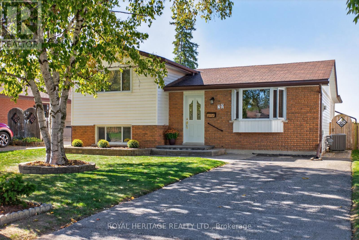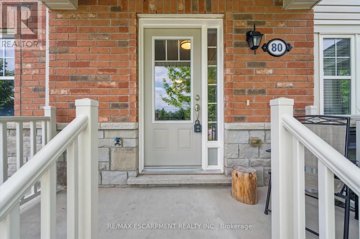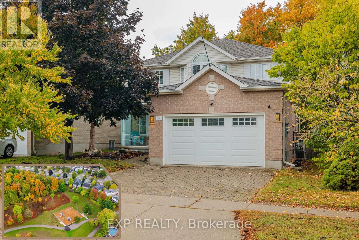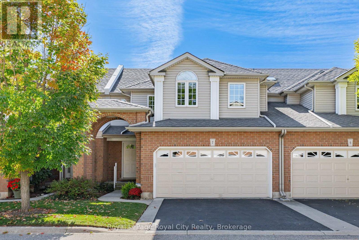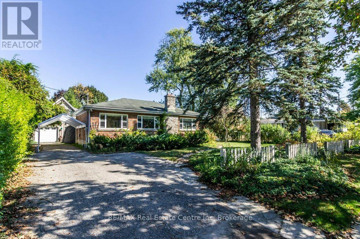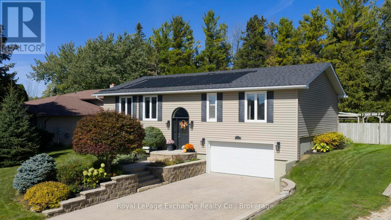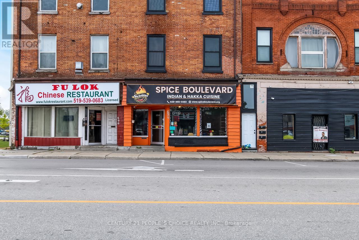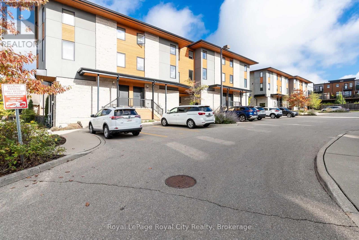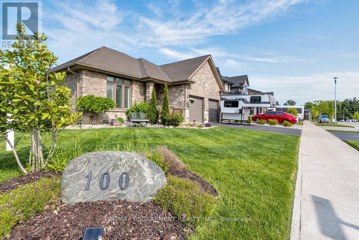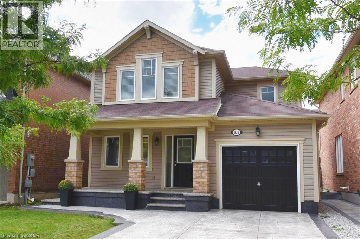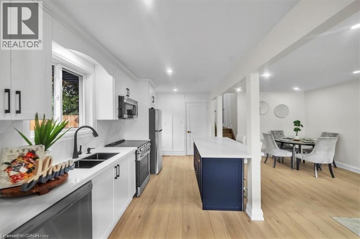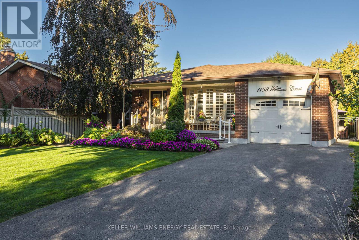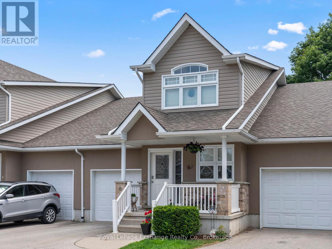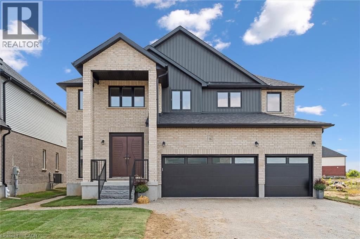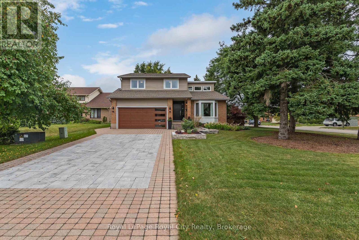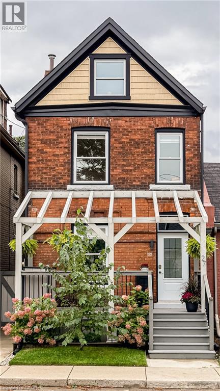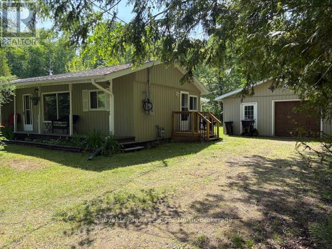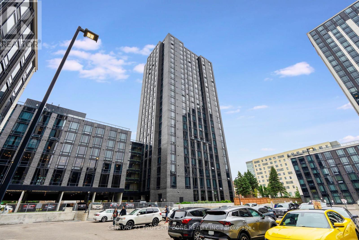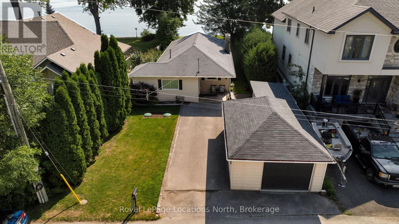270 Talbot Street
Norfolk, Ontario
Welcome to 270 Talbot St, a meticulously maintained and updated bungalow on a quiet street off of the main Highway in Courtland. Curb appeal is an understatement here as this home features new landscaping and landscape lighting. The property has its own sprinkler and garden bed watering system to keep everything looking pristine. Upon entrance you will be welcomed into the main living room featuring large windows in the front, a natural gas fireplace, and ample space for relaxation. The kitchen features new appliances, as well as a new sink & quartz countertop, and boasts the perfect space to make your culinary dreams come to life. A cozy built-in banquette makes breakfast an easy affair, and the oversized dining room is perfect for hosting family and friends. Included on the main floor is your primary bedroom with an updated ensuite, as well as the family bedrooms & bathroom. The finished basement features its own kitchen, bedroom, and bathroom making hosting family or overnight guests a delight. Outdoors you will find a new deck & pergola, as well as a firepit & seating area. The backyard is fully fenced but provides a convenient view of the driveway. This home is sure to impress, don't wait to view this one! (id:50886)
Royal LePage R.e. Wood Realty Brokerage
1967 Main Street W Unit# 6
Hamilton, Ontario
Peace and quite is found here. Welcome to 1967 Main St W at the border of Hamilton into Ancaster. With no neighbours in front or behind, you can enjoy the peaceful space either from the walk out lower level, or the private porch off the kitchen. The main living area is bright and open, featuring large windows and wood floors, a great place to enjoy company, or welcome the warmth of the morning sun. The lower level is not to be out done here, it is a great space to cozy up to a good book by the fire. The bedrooms are spacious and cozy, and offer ample storage. This community is ideal for those looking for a tranquil day to day life. Low cost of operation with 3 energy efficient heat pumps for heating and cooling this home. (id:50886)
Keller Williams Edge Realty
226 Carluke Road E
Ancaster, Ontario
Ideally located, Incredible Ancaster Investment Opportunity. Rare turn key pet care facility tied to Celebrity dog trainer Sherri Davis with loyal clientele base & minutes from Hamilton Airport. A picture perfect setting situated on stunning 9.5 acre triangular corner lot on sought after Carluke Road E. The 45’ x 125’ detached outbuilding is currently set up for 28 indoor / outdoor kennels, pet grooming area, and room for business expansion. The 45’ x 150’ second outbuilding includes heated upper level set up for dog training and main level with concrete floor that is used for storage. The property also includes a beautifully updated 4 bedroom Bungalow with multiple updates throughout, great curb appeal, extensive concrete patio, & above ground pool. Conveniently located minutes to Ancaster, Mt. Hope, 403, Linc, & Red Hill. A transferable City of Hamilton kennel license is available with the sale making this a truly Irreplaceable package. Live, work, expand, & grow your business, brand, & Lifestyle. (id:50886)
RE/MAX Escarpment Realty Inc.
59 Netherwood Road
Kitchener, Ontario
Welcome to 59 Netherwood Rd., Immaculate, updated 2-storey detached home in one of Kitchener's most sought-after neighborhoods. Offering 5 bedrooms, 4 bathrooms, and 3,516 sq. ft. of total living space (per Mpac) 2,463 sq. ft. above grade + 1,053 sq. ft. finished basement), this home offers a functional floor plan and it’s perfect for families who value space and convenience. Treat yourself to hardwood floors, luxury tile, and vaulted 11-ft ceilings with integrated speakers in the family room. The open-concept chef's kitchen features quartz countertops, a matching full slab backsplash, a pantry, stainless steel appliances, spectacular Accent wall and coffered ceiling in the dining area. The professionally finished basement includes a spacious rec room, bedroom, and 3-pc bath with large lookout windows for natural light. Situated on an oversized pie-shaped lot with no rear neighbors, the backyard is a private haven with an extended wooden deck, ideal for entertaining. Additional highlights include a 2-car garage + 2 driveway spaces, a 200-amp electrical panel, and numerous upgrades: A stucco/ rustic front façade, a custom oversized European style front entryway, coffered ceilings, California shutters, pot lights, security cameras, central vacuum, central humidifier, HRV system and more! Everything about this home is carefully done with functionality and comfort in mind! Located minutes from top-rated schools, parks, trails, shopping, restaurants, Conestoga College, golf courses, and Hwy 401, this home truly has it all. Room measurements are approximate. (id:50886)
Enas Awad
44 Tami Court
Kitchener, Ontario
Welcome to 44 Tami Court - offered for the first time! This custom-built home is ideally set on a quiet court just steps to the Grand River, Walter Bean Trail, and Natchez Woods. With over 3,000 sq. ft. of finished living space, this property is perfect for large or multi-generational families, featuring 5 bedrooms, 4 bathrooms, and full in-law potential with a separate entrance to the walkout lower level. The main floor showcases 3 bedrooms, hardwood flooring, and a stunning custom kitchen with maple cabinetry, granite counters, stainless steel appliances, large pantry, and island with breakfast bar. Upstairs, the spacious primary suite offers a walk-in closet and spa-like ensuite with curbless shower, dual sinks, and custom finishes. The bright walkout lower level adds 2 more bedrooms, a full bath, and living space ideal for extended family or guests. Outdoors is a true retreat - enjoy your private freshwater inground pool (no chemicals or salt) , heated with a pump and solar cover, plus multiple lounging areas, a covered porch, and composite deck overlooking the professionally landscaped, fully fenced yard stretching 183 ft deep. With both wood-burning and gas fireplaces, double garage with wide driveway, and countless upgrades throughout, this home is the full package - luxury, space, and flexibility for your family's needs. Don't miss this rare opportunity! (id:50886)
RE/MAX Real Estate Centre Inc.
51 Corkett Drive
Brampton, Ontario
Welcome to 51 Corkett – A Stunning Corner-Lot Retreat with Room to Grow! This spacious 4+2-bedroom, 2.5+.5-bathroom home offers 3,998 ft of well-designed total living space, perfect for families and multi-generational households alike. Situated on a desirable corner lot, the property features a double car garage and plenty of driveway parking, making it ideal for hosting guests or accommodating a growing household. Step inside to a dramatic two-level entry hall that leads into a warm and inviting layout. The sunken formal living room sets the tone for relaxed elegance, while the separate dining room is perfect for entertaining. The expansive family room with fireplace is designed for comfort and family. Enjoy an oversized primary bathroom with double vanities perfect for relaxation. The finished basement features an additional family/rec room for added living space with its own kitchen, 2 piece bathroom and 2 additional rooms. With thoughtfully designed interiors and a premium lot location, this home combines space, function, and timeless appeal. Don’t miss your opportunity to call this exceptional property home! (id:50886)
Keller Williams Edge Realty
986 Westover Road
Hamilton, Ontario
Peaceful country property checks all the boxes! This fully renovated 3-bedroom bungalow sits on a beautiful 14-acre property (794 ft x 820 ft) at the edge of Westover Centre, just minutes to Highways 5 & 8. The home has been extensively updated with new wiring, plumbing, shingles, flooring, cabinetry, and bathrooms. The bright kitchen features new stainless steel appliances, quartz countertops, and direct access to deck overlooking a private backyard. Basement offers in-law potential with exterior door and egress windows. The property includes a 15' x 30' metal-clad drive shed, plus an oversized 30' x 45' two-story workshop/barn with cement floor—perfect for hobbyists or extra storage. Enjoy country living with established walking trails nearby, while still being close to major roadways and amenities. (id:50886)
RE/MAX Escarpment Realty Inc.
482 Castlegrove Boulevard
London North, Ontario
First time offered in over 40 years! This fantastic 3 bedroom, 2 bathroom home is filled with character and endless possibilities. Ideally situated on a direct bus route to Western University and just minutes from grocery stores, shopping, fitness centres, and restaurants, this location offers unmatched convenience for students, families, or investors.Recent updates include a new furnace and heat pump (2024) and roof (2015), providing comfort and peace of mind for years to come. The lower level boasts two spacious living areas with the flexibility to add an additional bedroom, making it an ideal space for an in-law suite or income-generating unit.A rare opportunity to own a versatile home in a highly desirable area don't miss your chance to make it yours! (id:50886)
RE/MAX Centre City Realty Inc.
208 Autumn Crescent
Welland, Ontario
Welcome to 208 Autumn Crescent, where everyday living meets luxury in a home that sparkles with thoughtful design and upscale finishes. This semi-detached bungalow has been transformed with no expense spared, offering a move-in ready residence in one of West Welland's most desirable neighbourhoods. Perfect for downsizers craving elegant simplicity or first-time buyers looking to enter a high-end community without the high-end price tag, this property impresses at every turn. The main floor features 2 generously sized bedrooms, a full bath finished with granite counters, convenient main floor laundry, and a kitchen that dazzles with quartz counters, premium KitchenAid appliances, modern cabinetry, and a seamless walkout to your private deck with a remote-controlled Alexander awning ideal for stylish entertaining or relaxing in comfort. The lower level continues the wow factor with a massive rec-room, huge bedroom, brand new Berber carpeting, and a second full bath, creating endless options for extended family, home office, or a personal retreat. The owners have invested in every detail: new roof, furnace, air conditioner, windows, patio door, garage door and opener, California shutters throughout, luxury vinyl plank floors, updated lighting, fresh paint, and a sump pump with waterline backup for security. Outside, professional landscaping ensures show-stopping curb appeal, while the private yard offers a serene escape. Just steps to Maple Park, minutes to Sobeys, Food Basics, Shoppers, and top-rated schools, and 5 minutes from Cardinal Lakes Golf Course, this home combines comfort, convenience, and elegance. With every upgrade completed to the highest standard, 208 Autumn Crescent offers a lifestyle of ease, beauty, and sophistication that is rarely found at this price point. (id:50886)
RE/MAX Niagara Realty Ltd
1009 - 5791 Yonge Street
Toronto, Ontario
Live in the lovely Luxe Menkes luxury condo. This bright and spacious corner unit is located in the quiet unobstructed south east view, has two good size bedrooms and 2 full four piece baths. The suite has new carpets and light fixtures installed. It has great functional living space, bright and inviting open concept floor plan and good size balcony, hardwood floors in living room area; open concept kitchen with granite countertop, backsplash and breakfast bar. Steps to shops, restaurants and minutes to Finch Subway station, transit bus terminal and Viva bus. Condo has excellent amenities, indoor pool, party room, exercise room, media rooms, games room, Sauna and guest suites, visitors parking, 24 HR Concierge. One Parking and one locker is included. Note that both bedroom carpets will be changed before Oct.1st. (id:50886)
Right At Home Realty
113 Foxtail Avenue
Welland, Ontario
Welcome to this beautifully updated 2+1 bedroom, 2-bath side-split on Welland's west side, offering nearly 2,500 sq. ft. of finished living space and a unique open side-split design that allows seamless flow throughout the upper, main, and lower levels. Backing onto a peaceful wooded ravine, this home has been extensively updated with a stunning kitchen remodel (2023) featuring quartz counters, new cabinets, backsplash, and a custom coffee bar, along with luxury vinyl plank flooring (2023), fresh paint, pot lights (2021), new stairs and railing (2024), and a new stove (2025). Bright open-concept living and dining areas are warmed by two gas fireplaces, while upstairs the primary bedroom offers a board-and-batten feature wall (2023) and its own private balcony overlooking the ravine. The backyard is ideal for entertaining with a hot tub, patio, and deck, and the finished basement includes a full home theatre, gym space, and cold room. A two-car garage with built-in cabinetry and counters adds extra functionality. Just a short walk to Maple Park with its Olympic-size pool, splash pad, playground, and sports courts and minutes to Seaway Mall, trails, and other parks, this location makes everyday living easy. Surrounded by great schools from multiple boards and less than 30 minutes from Niagara Falls, St. Catharines, and Port Colborne, this home is truly move-in ready and one you'll love to call your own. (id:50886)
RE/MAX Niagara Realty Ltd
603 - 2287 Lake Shore Boulevard W
Toronto, Ontario
Welcome to Grand Harbour, where timeless elegance meets modern sophistication on Toronto's vibrant waterfront. This expansive 1-bedroom suite (850 sq. ft.), fully renovated in 2024, offers a curated blend of comfort, functionality, and upscale design. Nestled within a landmark building that has recently undergone several modern upgrades, this home is the perfect retreat for those who value modern design, a quiet atmosphere, concierge-assisted living, and effortless city convenience. The gourmet kitchen showcases white Calacatta quartz countertops, premium stainless steel appliances (including wine fridge), and a sleek breakfast counter perfect for entertaining. The European-inspired spa bathroom features a custom vanity, Jacuzzi tub, and separate glass shower for a true wellness escape. A sun-filled bedroom with walk-in closet and motorized blackout shades ensures both comfort and sophistication, while the spacious living room with oversized windows, hardwood and stone flooring, upgraded lighting, and large front closet complete the suites elevated design. Life at Grand Harbour is enriched by its world-class amenities: a heated indoor pool & jacuzzi, state-of-the-art fitness centre, squash courts, sauna, guest suite, and an inviting BBQ patio with solarium lounge. Residents also enjoy access to a billiards room, library, party and board rooms, and a professional office space.For convenience, the property offers a car wash & vacuum station, secure bike storage, direct lakefront access to scenic trails and Humber Bay Park, with abundant guest parking for visitors. Perfectly located just 2 minutes from Humber Bay Park, 7 minutes to Mimico GO, and 20 minutes from Downtown Toronto, this residence offers a rare blend of tranquility and connectivity. Experience a lifestyle where every detail is elevated welcome to Grand Harbour. (id:50886)
Enas Awad
301 - 29 Main Street
Ottawa, Ontario
You've just stumbled across an absolutely gorgeous condo property. Experience the ultimate in downtown luxury living with this breathtaking West facing 2 story penthouse loft at the award-winning Glassworks condominium. Masterfully designed by renowned architect Barry Hobin and impeccably constructed by Douglas Casey of Charlesfort Construction, this extraordinary residence offers the rare combination of vertical townhome spaciousness with sophisticated urban convenience. Featuring a dramatic metal staircase, soaring 17-foot floor-to-ceiling windows and sweeping city views, this 2-bedroom, 2-bathroom loft-style condo is designed for comfort and functionality. The chef-inspired kitchen comes fully equipped with a 36" Wolf gas range, commercial heat lamps, stainless steel appliances, and a granite island with integrated seating perfect for entertaining or everyday living. The open-concept living area is anchored by a sleek gas fireplace and filled with natural light, while hardwood floors, a walk-in closet, motorized blinds, loads of in-unit storage, and in-unit laundry add comfort and convenience. Enjoy building amenities including a rooftop patio with BBQs, bike storage, and underground parking. Located just steps from the Rideau Canal, Ottawa East shops, Elgin, downtown, and countless shops, cafés, and restaurants, this is urban living with serious personality. Available for lease, come experience the best of city life in style. A walker's, runner's and cyclist's dream address steps from the canal. (id:50886)
Engel & Volkers Ottawa
53 - 21 Midland Crescent
Ottawa, Ontario
Nestled in the vibrant and family-friendly community of Arlington Woods, this beautifully maintained 3-bedroom, 2-bathroom home offers the perfect blend of comfort, convenience, and community living. Step inside to discover an updated eat-in kitchen with ample cabinetry, a bright dining room, and a sun-filled living room -- perfect for relaxing or entertaining. Upstairs, you will find three generously sized bedrooms and a refreshed 4-piece bathroom. The lower level adds valuable living space with a versatile rec room, an additional 3-piece bathroom, laundry area, and ample storage options -- great for hobbies, play, or a private retreat. Step outside to your own private, fenced backyard -- an ideal setting for entertaining, gardening, or simply unwinding. As part of the Arlington Place community, residents enjoy access to a heated outdoor pool and children's play structure. Enjoy the convenience of being just steps from schools, shopping, public transit, parks, and expansive greenspace -- everything you need is right at your doorstep. **OPEN HOUSE - Sunday, October 5th, 2:00PM - 4:00PM** (id:50886)
RE/MAX Hallmark Realty Group
1013 Cloister Gardens
Ottawa, Ontario
Welcome to 1013 Cloister Gardens. Great opportunity for first time home buyers, investors and those looking to downsize. This condo townhome has 3 good sized bedrooms and 2 bathroom. Lower level has laundry and storage area. Located close to public transportation, shopping, parks and all amenities. (id:50886)
Right At Home Realty
51 Charkay Street
Ottawa, Ontario
A Storybook Cape Cod to Call Home. From the moment you arrive, this Cape Cod storybook charm captures your heart with its curb appeal. Much larger than it looks, thanks to a thoughtful rear ADDITION, it blends timeless character with modern comfort. Classic dormers, a welcoming front porch, and mature gardens set the stage for a warm, sunny, and bright home. Inside, the open-concept heart of the home connects the family room, dining area, and kitchen seamlessly. Oversized picture windows flood the space with natural light and frame peaceful views of the tree-lined backyard, while the 13' x 20' deck offers a private retreat for morning coffee or summer barbecues with friends. With 4 bedrooms and 4 bathrooms, there is space and comfort for everyone. Upstairs, the primary suite is a serene escape with a beautifully UPDATED 4-piece ensuite. Secondary bedrooms feature Cape Cod window alcoves, perfect for cozy nooks or creative spaces, while the RENOVATED main bath adds a touch of luxury. With hardwood floors throughout and no carpets anywhere, every room feels fresh, elegant, and easy to maintain. Recent updates include a new roof, windows, furnace, A/C, and eavestroughs all replaced in the last two years. Freshly painted throughout, this home is truly move-in ready. The fully finished basement, complete with its own bath/laundry combo, offers flexible space for a home office, media room, or playroom. Located in the established neighbourhood of Parkwood Hills, this home boasts a 91 walk score with schools, parks, shops, and services nearby. Public transit and Highway 417 are minutes away, making commuting a breeze. More than just a house, this is a forever home where you'll grow, gather, and create lasting memories. Homes like this in Parkwood Hills don't come along often. Book your showing today! (id:50886)
RE/MAX Hallmark Realty Group
191 Soleil Avenue
Ottawa, Ontario
This bright and modern 3-storey back-to-back townhome offers 2 bedrooms, 1.5 bathrooms, and approx. 1,100 sq. ft. of stylish living space in a quiet, family-friendly neighbourhood. Featuring light maple hardwood floors, an open-concept living/dining area, a private balcony, and a sleek white kitchen with quartz countertops and stainless steel appliances, this home blends comfort and function. The ground level includes a laundry room, interior garage access, and a 2-car driveway, while the upper level provides two carpeted bedrooms including a primary with ensuite. Located steps from parks, schools, and the community centre, this rental combines modern finishes with everyday convenience. Rental application, recent credit report & proof of employment required with all offers. (id:50886)
Avenue North Realty Inc.
5 Edgar Street
Ottawa, Ontario
Beautifully Renovated 3 bdrm Semi on Private Hintonburg street just off Fairmont and short walk to Wellington Village, Dows Lake and Preston St. Open Concept layout with new flooring, newer Bathrm, newer kitchen, updated plumbing, new furnace, new AC, new large back deck, private front porch, in suite laundry, full height basement and woodsy setting. (id:50886)
Coldwell Banker Sarazen Realty
5 Edgar Street
Ottawa, Ontario
5 EDGAR ST. Near New Interior. Beautifully renovated 3 bdrm Semi on quiet street in premiere neighborhood in Hintonburg. Huge eat in kitchen, newer bathrm, custom flooring, laundryrm, front porch and rear deck, 2 car parking, high basement with storage, and central location walking distance to Wellington Village, Preston st, Dow's lake, and Civic Hospital (id:50886)
Coldwell Banker Sarazen Realty
18 Stinson Avenue
Ottawa, Ontario
Grande 4 bdrm Bungalow with corner 70 ft lot, in ground pool, private back yard, floor to ceiling fireplace, huge front window, separate diningrm, newer main bathroom, 2nd bath in basement, recm, attach garage and fin bsmt. Bright and Spacious. (id:50886)
Coldwell Banker Sarazen Realty
88 - 1919 Trafalgar Street
London East, Ontario
Welcome to 88-1919 Trafalgar Street, a fully updated townhouse condo offering affordable living in East London! This home has been completely renovated from top to bottomeverything is new, including the kitchen, bathrooms, flooring, paint, and even an electric fireplace for cozy nights in. The condo corporation has recently replaced the windows as well, giving you peace of mind for years to come. Inside, youll find two spacious bedrooms upstairs along with a full 4-piece bath. The finished basement adds extra living space with a third bedroom and a 3-piece bath, perfect for guests, a home office, or a teenagers retreat as well as a large laundry room with plenty of storage. Step outside to your private fenced backyard, complete with a handy shed for storage. With low condo fees of only $240/month (including water), this is one of the most affordable and move-in-ready options in East London. Whether you're a first-time buyer, downsizing, or looking for a smart investment, this home checks all the boxes. (id:50886)
Sutton Group Preferred Realty Inc.
12009 Highway 15 Highway
Montague, Ontario
Conveniently located just north of Smiths Falls, this family home has been extensively upgraded. Sitting on approximately 1.5 acres, this property is sure to stand out with it's brand new 36' x 16' deck to relax and enjoy down time with friends and family. Driving down the surfaced driveway, you are greeted by mature pine trees on your right with ample parking for family & guests. Enjoy tranquility and creativity with your acreage while having the convenience of side door access, patio door access at deck level, as well as access to the home through the garage. The property features numerous upgrades, including brand new stove, fridge, and dishwasher, all new insulated bathroom using blue drywall with overhead moonlight, new flooring, all new ceilings in bedrooms and living room, 16" Pro Pink insulation in attic, new risers on septic, 7' extension on well, brand new natural gas furnace & hot water tank, and more! The third bedroom can be used as a den with it's patio door access to the large rear deck. Book a showing today to appreciate this upgraded bungalow! (id:50886)
Century 21 Synergy Realty Inc.
15 Rockford Crescent
London South, Ontario
This is your sign to MOVE! Pristine Byron home walking distance to Boler Mountain. This fully updated and carpet free home features hardwood floors throughout the upper floors, on the main floor you'll find a beautiful custom kitchen with massive 4.5x8.5 island, coffee bar and new Taj Mahal quartz countertops. New quartz vanity counter top in main bath and an additional den with wood burning fireplace which is a secondary access to your spa like rear yard. This open concept home is perfect for entertaining either indoors or outdoors with an expansive deck off of the kitchen. Upstairs youll find 4 generous bedrooms all carpet free and freshly painted and the second full bathroom. Venturing down to the finished basement you'll be greeted by an additional recreation room, as well as a 5th bedroom with egress window. You'll also appreciate the additional storage in the laundry area. This home is an 11 out of 10! Book your showing today. Updates include: Owned Tankless water heater- 2025 ,Taj Mahal counter tops kitchen with full height backsplash - 2025, Taj Mahal counter in main floor bath- 2025, Lower level bedroom with egress window - 2025, 240v to garage suitable for car charger in garage Fresh paint through home - within year (exception main floor) New window in garage - 2025 (id:50886)
The Realty Firm Prestige Brokerage Inc.
88 Bradwell Chase
London North, Ontario
Welcome to 88 Bradwell Chase, nestled in prestigious Sunningdale. If you are looking for an executive home adaptable to your family's evolving needs this home is move in ready, and beautifully maintained. The welcoming foyer opens up to the second level, and is flanked by a private office. Moving thru you will find beautiful hardwood floors in the dining room and a curved wooden staircase leading up to the second level, keep walking through the foyer to the large bright eat in kitchen, with separate pantry, patio doors lead you out to the deck and gazebo, and also a lower patio. Back inside there is an open concept Family room complete with floating shelves on either side of the fireplace. Upstairs there are four bedrooms, two with separate ensuites and the other two bedrooms share a semi ensuite (Walk-thru). The primary ensuite is your escape with corner tub, large walk-in shower and separate room for the toilet. The Semi ensuite features double sinks, separated from the full tub/shower. There is also a bonus room that you can use for play/craft room, Den or 2nd Office. Plus, the laundry room is on this level for optimum convenience. There is a large rec room finished in the basement along with a 2pc bath. Lots of storage, plus cold cellar. Entering this lovely home thru the double car garage will have you arrive, in what every busy household needs, a tiled mudroom, with closet, seating and hooks. This home is flooded with natural light. Exterior boasts stone and stucco finishes, covered front porch, with paver driveway. Close to excellent schools, University Hospital, Western University, shopping, restaurants, and all that the North end of the city has to offer. (id:50886)
Sutton Group - Select Realty
1360 Hastings Drive
London North, Ontario
A MUST SEE! View this WELCOMING family home, well maintained and cared for with many recent Modern Upgrades. Spacious 3000 sq feet of living space offering 5+1 bedrooms and 3 baths! Beyond a landscaped pathway and covered porch, with impressive double glass door entrance and views all the way down your 25' deep GOURMET KITCHEN added in 2022. Stunning 12ft quartz island with crowned charcoal, white cabinets, pot filler, lapboard and subway splash. PLUS 5 Kitchen Aid appliances with oversized 3 wide state-of-the-art stove . A regal coffered ceiling with pot lights leads to your coffee bar and sunroom overlooking your southern exposed fully-fenced PRIVATE POOLSCAPE BACKYARD OASIS!! A stamped concrete patio offers two patio door accesses for excellent flow for entertaining. Luxury plank throughout both levels, with a bright airy open concept layout. A convenient side entry mudroom, along with an oversized main floor laundry room for easy access. Up a wide natural wood staircase, your MASSIVE PRIMARY RETREAT offers a walk-in closet and glass shower ensuite. Another 4pc bathroom with double sink quartz vanity, espresso cabinets and 4 other ample bedrooms fits a full-size family. Lower level offers TONS of dry storage, cold-room, exercise area + 6th room with light of an oversized egress window. Boasts further: Skylight, Lincoln style doors and trim with new hardware throughout, Modern fixtures, High-efficient furnace, A/C 2021, washer/ dryer 2021. City Permits for structural, HVAC & plumbing upgrades. ESA certified Panel Upgrade! IDEAL LOCATION steps from parks, paths, top schools, UWO, UH and all the charm of Stoneybrook! (id:50886)
Century 21 First Canadian Corp
2221 Tribalwood St Street
London North, Ontario
Welcome to your dream home in Northwest London! Showcasing 2368 sq ft. of functional and elegant space. Perfectly set on an oversized corner lot, this 3+1 bedroom, 3.5 bath two-storey home blends modern elegance with functional design. A bright foyer opens to a sunlit, open-concept living space ideal for entertaining or family life. The stylish kitchen features a central island & dining space. Enjoy relaxing in the open concept main living with your custom gas fireplace. The second level, features a luxurious primary suite with two walk-in closets and a spa-inspired ensuite featuring a modern oversized glass and tile shower. Two more spacious bedrooms and the convenience of second floor laundry make everyday living easy. The fully finished lower level expands your lifestyle with a large rec room, bedroom, and 3-piece bath & central vac rough in. Outdoors, enjoy a 1.5-car garage, concrete driveway equipped for 4 cars, and a no-sidewalk lot for rare privacy. Extras: California shutters throughout the home, A fully fenced backyard and patio completes the package. Minutes to Masonville and Hyde Park shopping, Western University, University Hospital, Desirable Elementary and High School district, this move-in ready home offers style, comfort, and location in one of Londons most desirable communities. Book your showing today!! (id:50886)
Exp Realty
29 Rideau Crescent
Peterborough, Ontario
Welcome to this lovely home nestled in a peaceful, mature neighborhood, a highly sought after community in Peterborough's east end, & experience the best of what this amazing area has to offer. Wonderful schools are close by & it is conveniently located with a multitude of ways to spend your time. It is short distance to amenities such as shops, dining, beaches, parks, golf, the city's downtown core featuring a great cafe district. Little Lake is a close by providing excellent water activities, such as kayaking, paddle boarding, canoeing, boating or swimming. This well-maintained property offers a bright, inviting layout with excellent flow, making it easy to feel right at home. Showing pride of ownership, step inside & discover upgrades throughout, designed to provide comfort & modern convenience. Facing east & west, you'll capture beautiful sunrises & stunning sunsets that offer a warm, inviting atmosphere. The heart of the home opens up to the living/dining room with hardwood floors, leading to an updated kitchen that flows into a sun-filled 4-season sunroom, perfect for year-round relaxation & complete with hot tub & gas FP to help you unwind after a long day. It boasts 2 BDs up w/hardwood flrs & updated 3pc bath. The lower level has a bright family room, 3rd BD both w/hardwood flrs & 2 pc bath. The basement features a wonderful games room w/a small kitchenette/wet bar. There is ample storage & tidy laundry/workshop. The secluded backyard feels like a hidden paradise, featuring a large patio, Gas BBQ w/overhead lighting, city views & gorgeous in-ground 16'x 32' pool that provides hrs of enjoyment, entertainment & fun all summer long & economically heated with solar panels on the roof. For great convenience, Hwy 115 is only a short distance away providing quick & easy access to Hwy 407 &401. Move-in ready & thoughtfully cared for, this home is perfect for those seeking comfort, style & a serene lifestyle all in a beautiful area. (id:50886)
Royal Heritage Realty Ltd.
9672 Walker Road
Port Hope, Ontario
Offers Anytime! Big brick bungalow set right in the Ganaraska Forest with gorgeous views and peaceful sunsets from a very private, idyllic setting. This 4 bedroom, 4 bathroom home offers approximately 3,000sqft of bright, airy living space with oversized windows, a huge country kitchen with walk-out to the sunroom and hot tub, plus a spacious family room with woodstove and walk-out. The lower level features a separate kitchen and private living area, ideal for multi-generational families, guests or rental potential, yet easily converted back to one large home. A heated 2-car garage offers direct access to both levels. Built as an R2000 home, it is very efficient with low heating and hydro costs. Fabulous location on a school bus route, this property is close to Rice Lake, one of Canadas premier fishing grounds, as well as Brimacombe Ski Hill. Right outside your door, the Ganaraska Forest offers endless opportunities for hiking, mountain biking, horseback riding, cross-country skiing, snowshoeing, and ATV/snowmobile trails. Minutes to Hwy 115, 407, and 401, this home combines forest seclusion with easy access to major routes and year-round recreation. (id:50886)
Royal Heritage Realty Ltd.
80 - 22 Spring Creek Drive
Hamilton, Ontario
Motivated Seller ! ....Welcome to this spectacular 3 level, just like a semi Detached end-Unit Townhome in the Charming quiet town of Waterdown! Over the three levels there is 1900 sq.ft. of living space.Professional Painted in neutral colours with numerous upgrades including quartz counters, pot lights, upgraded Black lever hinges and handles and plumbing Fixtures.The ground floor encompasses vinyl flooring with an upgraded designer laundry room with new front load washer / dryer + Wood counter + Sink and shelving. Super useful Large storage area with a separate office with French doors that can be used as a 4th. Bedroom. Internal access to stunning oversized double garage fully painted with an epoxy floor.The main level incorporates the upgraded kitchen with S/S appliances, quartz counter with floating island. The powder room has a ship lap feature wall with new vanity and vinyl floor. The bright natural sunlight exudes an abundance of light in the Living and Dining area which encompasses a feature wall and pot lights. This leads via a sliding patio door to the large 20 x 12 ft. deck with a Gazebo and privacy blinds.The third level has a Primary Bedroom with ensuite 3 pice Bathroom (Quartz Counter and glass shower) and walk-in closet. Good sized 2nd. and 3rd. Bedrooms. The main bathroom has 4 pieces including a tub and Quartz Counter top.Commuters have many options -Minutes to GO station, 407 and QEW highways and a short drive to Burlington waterfront. This property should showcase in any designer magazine and the owner has meticulously upgraded and maintained the property since new.This property is turn key & shows 10+++! (id:50886)
RE/MAX Escarpment Realty Inc.
77 Mccormick Drive
Cambridge, Ontario
Welcome to this stunning 2-storey home in a tranquil, highly desirable Hespeler neighbourhoodnow with even more upgrades. Rarely offered with 4 bedrooms upstairs and 2.5 bathrooms, this ravine-backing property is perfectly located just 5 minutes to Hwy 401 and steps from schools, parks, and trails. The main floor is designed for both entertaining and family life, featuring two inviting living rooms, including a cozy family room with fireplace, an eat-in kitchen remodeled with major upgrades, and a formal dining space for gatherings. Upstairs, the expansive primary suite is a true retreat, complete with a spa-inspired 2019 ensuite showcasing a soaker tub and glass shower. Three additional bright bedrooms and a family bath complete the upper level. The unfinished basement, roughed in for a 3-piece bath, offers incredible potential for future expansion. Recent updates include a WiFi-enabled smart thermostat, cold climate heat pump with hybrid furnace, R60 attic insulation, insulated garage doors, and roof guardsproviding efficiency and comfort year-round. At the exterior, enjoy new landscaping front and back, an interlocking brick driveway, and a new patio enclosure overlooking the private ravine lot adjacent to Sault Park. Inside and out, the home has been elevated with a brand-new fridge and dishwasher (installed June 2025) with 5-year warranties, 24/7 Security cameras included, no subscription fee, and all-new interior/exterior lighting and fan fixtures with smart WiFi switches. Even the front door lock has been modernized with fingerprint and code access. This is a rare find that blends style, comfort, privacy, and smart-home technology in one exceptional Hespeler home. Book your private showing today! (id:50886)
Exp Realty
7 - 784 Gordon Street
Guelph, Ontario
Welcome to Barber Estates, where this sun-filled, immaculately maintained townhome combines spacious living with a location that simply cant be beat. With three bedrooms, four bathrooms, main floor laundry, and a double-car garage, this home has room for everyone and many thoughtful updates already in place.The main floor invites you in with an open-concept living and dining roomperfect for hostingwhile the eat-in kitchen and adjoining family room create a warm, connected space for everyday life. Step through the walkout to a brand-new deck (2025), where youll love unwinding at the end of the day or enjoying summer gatherings.The fully finished basement offers even more living space, featuring cedar walls throughout that add warmth and character, a cozy rec room, three-piece bath, ample storage, and the convenience of a built-in Murphy bed for overnight guests.This home has been meticulously cared for, with major updates including a new roof (2024), furnace and A/C (2023), additional attic insulation (2021), reverse osmosis system (2024), and a heat line in the eavestroughs. Worry-free exterior maintenance is handled by the well-managed condo corporation, giving you peace of mind and more time to enjoy your home.Situated within walking distance to the University of Guelph, Campus Estates Plaza, Stone Road Mall, transit, and countless amenities, this turn-key townhome is a rare opportunity. (id:50886)
Royal LePage Royal City Realty
11 Riverview Drive
Guelph, Ontario
This is a unique opportunity to own a versatile bungalow with potential accessory apartment space and a heated 24' x 24' shop, ideal for hobbyists, trades, or extra storage. The home has undergone numerous updates, including nearly all windows and doors (2019), and a fully refreshed kitchen space that blends comfort with peace of mind. The basement, with rough-in kitchen elements, a walk-up, and generous storage, offers excellent potential as a separate dwelling, in-law suite, or income-producing apartment. Parking is abundant, while the shop provides more than two indoor spaces, workspace flexibility, and a loft waiting for your imagination. Whether you need room for tools, toys, or a creative studio, this shop delivers. With its thoughtful upgrades and endless possibilities, 11 Riverview Drive is more than a home; it's an opportunity. Book your private showing today or stop by the open house! (id:50886)
RE/MAX Real Estate Centre Inc
723 Goldie Crescent
Kincardine, Ontario
A picture-perfect location on a quiet cul-de-sac, backing onto greenspace, and easy access to the Davidson Centre with all of its parks and amenities. First time on the market in over 30 years for this beautiful custom-built family home that has been thoughtfully updated and well-maintained over the years. Pride of ownership is clear from the moment you pull in the driveway, with mature trees and tasteful landscaping, and updates to the windows, siding and roof shingles in recent years. Your first impression once in the main living space will be a a sense of warmth and welcome, with plenty of natural light, a cozy ambiance from the propane fireplace, and custom built-in cabinetry. The eat-in kitchen offers stainless steel appliances, granite countertop on the island, plenty of storage, and access to an oversized covered deck that overlooks the 18'x36' in-ground pool and fully-fenced private yard. Imagine long summer days enjoying the pool with your favourite people, hosting a backyard party on the two-tiered deck, or getting cozy with a good book on a rainy day, still free to BBQ and enjoy nature while remaining comfortable from the elements. A large, updated and spa-inspired main bathroom, plus three sizeable bedrooms on the main floor offers privacy and comfort for your family. Downstairs you will find a newly updated full bathroom, a spacious and versatile rec room with plenty of natural light, a functional laundry room and multiple well-configured storage options. What is notable about this desirable location is the walkability factor: you are steps from the trail system, and within a 15 minute walk to two local grocery stores and schools; without compromising on the tranquil neighbourhood. This is a house that truly feels like a home. There is nothing to do here but move in and enjoy. You won't want to wait! (id:50886)
Royal LePage Exchange Realty Co.
556 Sinclair Street
Cobourg, Ontario
Big on value, low on energy costs, this updated, energy-smart Cobourg bungalow delivers comfort, savings, and style all in one! Sited on a sprawling 225-foot lot and backing onto Cobourg Creek, where the mature trees and private yard make it feel like you're at the cottage. Nestled in one of Cobourg's most sought-after family-friendly neighbourhoods, you're just steps from schools, parks, and trails, yet minutes from downtown. Whether you're tending the garden, sipping coffee on the patio, or watching the kids explore the expansive backyard, this property is designed for everyday enjoyment. Inside, the bright, functional kitchen is built for both busy mornings and effortless entertaining, featuring stainless steel appliances, wall-to-wall cabinetry, and new luxury vinyl flooring. The sundrenched, west-facing living room with new laminate flooring offers the perfect spot to curl up with a book or enjoy a cozy family movie night. The spacious primary bedroom is a peaceful retreat with morning light and space for a home office, complemented by a second bedroom and 4-piece bath on the main level. Downstairs, a fully finished basement expands your options with a versatile rec room, two additional bedrooms, another full bath, laundry/utility room, and generous amount of storage. A convenient side entrance provides excellent in-law suite potential (buyer to verify all zoning and permit requirements). Recent 2023/24 upgrades include; a full home energy audit, new natural gas furnace, a highly efficient heat pump, new electric hot water heater, R60 attic insulation, new eavestroughs, new kitchen flooring, new refrigerator + dishwasher, new washer and dryer. Located minutes from Sinclair Park (tennis, pickleball, baseball),Monks Cove Beach, Highway 401, and the charm of downtown Cobourg, this home offers the perfect balance of tranquility and convenience. Private, beautifully updated, and brimming with character, this is more than a house; it's where your next chapter begins. (id:50886)
Royal LePage Proalliance Realty
694 Dundas Street
Woodstock, Ontario
The only Indian Hakka Chinese Restaurant in the Growing Community of Woodstock, Serving Indian food and Hakka Chinese Food, Great Customer Base, Upside potential in the Business, 30 Seats for Eat In Guest. High Traffic Very Busy Intersection in Downtown Woodstock, Close to major Retailers and Highways (id:50886)
Century 21 People's Choice Realty Inc.
2 - 32 Arkell Road
Guelph, Ontario
Stunning 2 bedroom, 2 bath bungalow style condo. Available immediately! Welcome to your dream home! Located in Guelph's sought-after South End, just minutes from shopping, restaurants, transit, parks and all essential amenities. Shows like a model home with elegant, modern finishes and a bright, open-concept layout that's sure to impress. Featuring 9-foot ceilings, tasteful design choices and spacious principal rooms, this home is the perfect blend of comfort and style and carefree living. Whether you're downsizing, investing, or looking for your first home, this unit offers the convenience of one-level living with no compromises. (id:50886)
Royal LePage Royal City Realty
100 Tamarack Boulevard
Woodstock, Ontario
Built in 2017 and upgraded with care ever since, this bungalow stands out. It sits on one of the widest lots in this quiet, high-end Woodstock pocket a neighbourhood where homes already range well into the millions. This is bungalow living done right. A bright, 1,557 sq.ft. floor plan that feels open and comfortable, with three bedrooms and thoughtful upgrades throughout. Youll find a Samsung gas range (2018) with matching fridge (2023), Moen sensor faucet (2019) and double sink, soft-close cabinetry, Shade-O-Matic shutters with a 25-year warranty, and a custom gas fireplace with built-ins, shiplap, and storage benches (all 2020). Fresh Benjamin Moore (2020) paint and a brand-new laundry suite with front loaders and gas dryer (2023) round it out. Its turnkey, clean, and move-in ready. Beneath it all, the basement is almost the size of another house 1,595 sq.ft. of untapped opportunity. It already has a rough-in for a bathroom and plenty of storage. Whether you finish it into a suite, a rec space, or a full second level of living, the upside here is massive. Outside, the upgrades separate it from the rest. A terrazzo-finished garage floor, resealed driveway (2024), solid wood shed on concrete pad (2022), new deck (2022), coated metal fencing with lifetime warranty (2024), and fresh pine trees for privacy. The lot even extends beyond the fence line, giving you more usable yard than youd expect. This isnt builder-basic and it isnt a flip. Its a well-built, consistently upgraded bungalow with great space, and a long runway of potential in a premium neighbourhood. (id:50886)
RE/MAX Escarpment Realty Inc.
932 Rigo Crossing
Milton, Ontario
This stunning 3+1 bedroom, 4 bathroom home offers the perfect blend of modern finishes, comfort, and convenience in a highly sought-after, quiet neighbourhood. From the moment you arrive, you’ll be impressed by the new stamped concrete driveway with space for 4 cars, plus a 1-car garage. Step inside to a carpet-free interior, freshly painted throughout, separate Dining room, and a bright, sunlit living room that instantly feels warm and inviting. The heart of the home is the beautiful kitchen, which features stainless steel appliances, sleek quartz countertops, and plenty of space for entertaining and family gatherings. Upstairs, you’ll find spacious bedrooms, including a master with a custom closet organizer, and not one, but two 4-pc bathrooms for convenience. The fully finished basement offers even more living space, featuring an additional bedroom and a modern 3-pc bathroom—perfect for guests, extended family, or a home office. Outside, enjoy a low-maintenance concrete backyard, complete with a new shed—ideal for summer barbecues, entertaining, or simply relaxing in your private retreat. Added peace of mind comes with an owned (not rented) hot water tank, making this home truly move-in ready. Located close to great schools, shopping, and plenty of activities, this home offers the lifestyle you’ve been searching for. Don’t miss your chance to own this perfect family home—schedule your private showing today! (id:50886)
Coldwell Banker Community Professionals
4476 Margueritte Avenue
Beamsville, Ontario
Fully renovated top to bottom and custom designed finishes, $$$ spends on renovation, new kitchens with quartz Counter tops and back splash, center island, brand new SS appliances, all new floors, new lighting, New baseboards and Trims. new bathrooms, newly build basement, new Driveway, new lighting includes pot lights, all new windows and doors, New Furnace, new large Driveway, new fence, large pie shaped backyard Must see, Don't miss. (id:50886)
Homelife Miracle Realty Ltd
1158 Trillium Court
Oshawa, Ontario
Welcome to this gorgeous 4-level backsplit located on a quiet, family-friendly court. This home is move-in ready and has been meticulously cared for and thoughtfully updated. It features 4-bedrooms, 2 full-bathrooms, functional living space offering a modern style mixed with classic charm and is perfect for growing families, downsizers or anyone looking for comfort and space. The main level features a bright open-concept layout with large windows throughout that fill the space with natural light, hardwood floors and a spacious living/dining room combo great for your family dinners. Enjoy your modern eat-in kitchen complete with granite countertops, stainless steel appliances, a breakfast bar and ample cabinetry. Upstairs, you'll find three generously sized bedrooms and a renovated 4-piece bathroom with a glass walk-in shower and double vanity. The lower level offers a spacious family room with a cozy gas fireplace, large windows with automatic remote controlled blinds, a fourth bedroom, a separate entrance and a 3-piece bathroom perfect for a home office, or extended family. The finished basement is perfect for entertaining! Step outside to your fully fenced backyard retreat featuring a hot tub, large patio and a beautifully landscaped yard. Enjoy green grass all summer long with irrigation systems in both the front and backyard, keeping lawns lush and gardens vibrant with low maintenance. Additional highlights include 4-car driveway with no sidewalk, updated finishes throughout, excellent curb appeal and California shutters throughout the home offering style, privacy, and energy efficiency. Located close to parks, top-rated schools, the library, community centre, shopping, Hwy 407/401 and all amenities. A move-in ready home in a desirable neighbourhood this one checks all the boxes. (id:50886)
Keller Williams Energy Real Estate
8 - 433 Queen Street
Kincardine, Ontario
Welcome to your Kincardine dream home located in this fully established condominium complex 2 blocks from Lake Huron. With many festivals, markets and other summer events this is a great place to call home. This unit offers a single attached garage, an open concept kitchen with generous cupboard and counter space, dining and great room with patio doors leading to the largest deck in the complex. The great room area with propane fireplace offers a tremendously spacious feeling with its vaulted ceilings and the oak railings over looking the great room. The primary bedroom is spacious with a walk-in closet and 5 piece ensuite. Finishing off the main floor is a conveniently located laundry area designed for a stacker unit. The loft area with its oak stair case and railings offers a great place to get away from it all and quietly enjoy a book or work in your home office. The loft offers overnight guests plenty of space and their own private suite with its own full size bedroom and full bathroom complete with plenty of closet space. The full unspoiled basement allows for storage or your vision to finish it to your taste. Upgrades include propane furnace 2025; hot water heater 2023 and granite countertops in the kitchen. This unit is move in ready and a pleasure to show. (id:50886)
Royal LePage Exchange Realty Co.
76 Sass Crescent
Paris, Ontario
Welcome to 76 Sass Crescent, a brand new Carnaby Homes Masterpiece in one of Paris’ most desirable neighbourhoods. Known for their exceptional craftsmanship, thoughtful layouts, and timeless designs, Carnaby Homes delivers a residence that blends style with everyday practicality. This home features 5 spacious bedrooms plus a main floor den that can easily serve as a 6th bedroom, perfectly suited for growing or multigenerational families. A convenient 3-piece bathroom and Laundry on the main floor makes main floor living a true option. Upstairs, you’ll find 5 spacious bedrooms, thoughtfully designed to give everyone their own space. The primary suite stands out with two walk-in closets and a luxurious ensuite, while two of the secondary bedrooms share a convenient Jack & Jill bathroom, each with its own walk-in closet. The remaining two bedrooms are served by another full bathroom, creating comfort and functionality for the entire family. The lower level provides exceptional potential, with most of the electrical and plumbing already roughed in and a separate side entrance, ideal for a future basement apartment or in-law suite. Set on a quiet crescent close to schools, parks, shopping, and with easy access to Hwy 403, this is a fantastic opportunity to live, where quality and design come together to create a home built for real life, with Tarion Warranty. Note: Refrigerator, Stove and Dishwasher will be included in the sale as well a a concrete driveway. Some pictures are virtually staged. (id:50886)
Red And White Realty Inc.
831 Derren Avenue
Ottawa, Ontario
4 bedrooms home in a quiet residential neighborhood by the Tanger Outlets in Ottawa. The home features a welcoming main floor with open concept living room, dining room and a chef's kitchen. The second floor features 4 excellent size bedrooms and 2 full bathrooms including an ensuite. Great family area, close to shopping, schools and transit. (id:50886)
Cityscape Real Estate Ltd.
1 Huntington Place
Guelph, Ontario
Stunning Home in One of Guelphs Premier South- End Neighbourhood. An opportunity to enter one of Guelph's most sought after and prestigious communities, where luxury homes define the landscape and the value of neighbourhood continues to rise. Situated amid fine properties, it offers the perfect balance of affordability and high-end living. Top-tier schools, shopping, parks and all the amenities you could ever need minutes away, its truly a location that has it all. Step inside this meticulously updated home and discover a world of luxury. From the moment you walk through the door, you'll be captivated by the beautiful quality oak hardwood floors that flow throughout. The dream kitchen will inspire your inner chef featuring modern finishes and a layout perfect for family meals, or entertaining guests. Every detail has been thoroughly considered to create an inviting and functional space. The master ensuite and main bathroom are nothing short of luxurious with exquisite fixtures and finishes that elevate the homes appeal. Striking light fixtures add a touch of elegance throughout, casting a warm and welcoming glow that enhances the overall atmosphere. Nestled on a fabulous private, fully fenced lot, provides the ultimate in privacy and outdoor enjoyment. Whether relaxing in the backyard, enjoying a family barbeque or simply unwinding in your own private oasis, this property is perfect for both peaceful living and lively gatherings. In these uncertain times, one of the standout features of this property is the newly added legal, city registered 1 bedroom accessory apartment. Bright, beautiful and thoughtfully designed this space offers an incredible opportunity to attract high-quality tenants, making it an ideal rental or multi-generational living option. The owners have spared no expense in updating every inch of this home. Whether you're a growing family, looking for a long-term home or an investor seeking an opportunity with rental potential, this is a rare gem. (id:50886)
Royal LePage Royal City Realty
27 Steven Street
Hamilton, Ontario
Nestled in Hamilton’s vibrant Landsdale neighbourhood, this detached brick home blends the grace of a 1910 century residence with the ease of modern living. Lovingly restored and beautifully updated, 27 Steven St offers a perfect balance of character, comfort, and practicality.Be welcomed by the bright entry with plenty of built-in storage. The inviting dining room sets the stage for memorable gatherings, while the airy living room offers everyday comfort. The renovated kitchen is a true heart of the home, featuring stainless GE appliances, a gas range, and a moveable island that adapts to your lifestyle. From here, gaze out to the neatly landscaped backyard: a private urban oasis with a two-tiered deck and BBQ area, perfect for quiet relaxation or lively entertaining. Two three-piece bathrooms add convenience for busy households.Additional spaces enhance the home’s versatility. The attic offers a bonus retreat—half for storage, half for a studio, TV room, or playroom. The basement includes a workshop area and ample storage, supporting both creativity and organization.Location is key, and this address delivers. Enjoy a short stroll to downtown’s restaurants, shops, and amenities; cheer on the Ti-Cats at Tim Hortons Field; or explore nearby escarpment trails for a dose of nature.With its blend of timeless charm and modern updates, 27 Steven Street is more than a home—it’s a lifestyle in one of Hamilton’s most walkable urban pockets. (id:50886)
Royal LePage Burloak Real Estate Services
2198 Champlain Road
Tiny, Ontario
2 min. walk to Georgian Bay. Walking trail and beach access is directly across the road from this year round 2 bedroom cottage/bungalow. It has a warm cozy feel with an open concept design with vaulted ceilings, wood floors and gas fireplace in the living room. The forced air natural gas furnace as its primary heat source. Recent upgrades include new laminate floors and windows in both bedrooms in 2024, wood decking replaced in 2024, carpet replaced in the 3 season sunroom and new eavestrough in 2023, septic tank pumped and inspected in May 2025. Appliances and furniture in house are included. Beautiful private lot 100 ft x 150 ft. with a circular drive. Serviced with municipal water and connected. (id:50886)
Royal LePage Locations North
2429 - 145 Columbia Street W
Waterloo, Ontario
Welcome to the most desired Society 145 Condo building in the heart of the Waterloo University District. Modern fully furnished 1+1 bedroom 1 bathroom unit perfect for FTHBS and investors. The unit boasts 10 ft ceiling, with abundance of natural light with a large sun filled open concept Kitchen with Quartz countertops and backsplash, built in stainless steel appliances. The living room features luxury laminate flooring media accent wall with a large floor to ceiling window, modern light fixtures as well as built-in desks, beds, side tables in the bedrooms, modern barn style sliding doors. The condominium provides start of the art fitness centre, basketball court, sauna, multimedia room, games room, party room stunning rooftop terrace, yoga studio, 24 hour security, keyless entry, business studying and network lounges as well as Starbucks in the lobby. Prime Location across the University of Waterloo, walking distance to Wilfred Laurier University, Uptown Waterloo and the new LRT Station (id:50886)
Century 21 Property Zone Realty Inc.
297 Beach Road
Innisfil, Ontario
Welcome to 297 Beach Rd, where life feels like a never-ending vacation. This adorable lakeside bungalow is perched right on the shores of Cooks Bay, offering sparkling water views, sunny vibes, and endless potential. Whether you're dreaming of a cozy year-round home or the ultimate summer escape, this gem delivers the best of both. Inside, you'll find an open-concept layout with three bedrooms, a bright eat-in kitchen, and a warm living room anchored by a charming gas fireplace perfect for those cooler evenings after a day on the water. Big windows let in natural light and stunning lake views, creating a breezy, beachy feel throughout. Step outside and the magic continues with a large backyard that leads straight to your own private shoreline and dock. Enjoy morning coffee on the porch watching the sunrise, afternoons on the water, and evenings with a BBQ or bonfire under the stars. The lot is beautifully treed for privacy, and there's even a detached garage and bonus bunkie/workshop for all your hobbies, toys or guests. Located in Gilford, just 35 minutes from the GTA, you'll have quick access to marinas, golf, and nearby amenities while still enjoying the peace and charm of small-town lake life. This is the kind of place where memories are made, from paddleboarding at sunrise to watching the sunset with sandy feet and a glass of wine. Come for the view, stay for the lifestyle your beach house dream is ready and waiting. NB-Please check the attached list of home upgrades and notes. (id:50886)
Royal LePage Locations North

