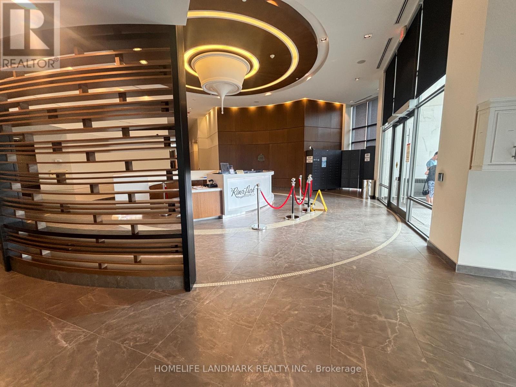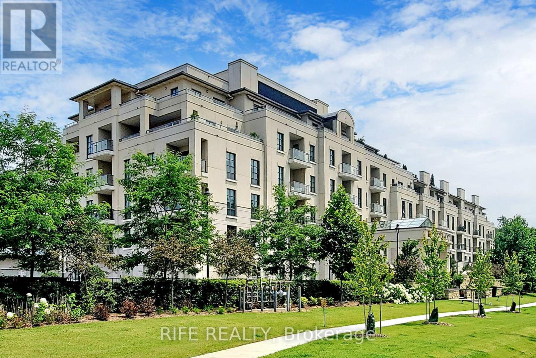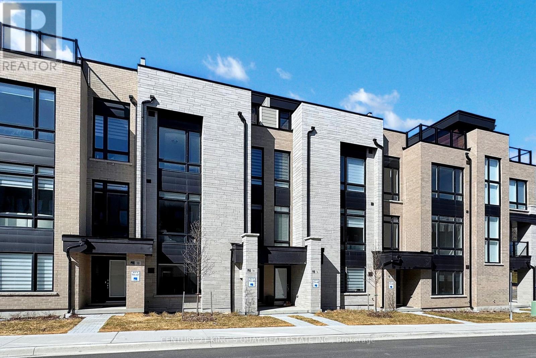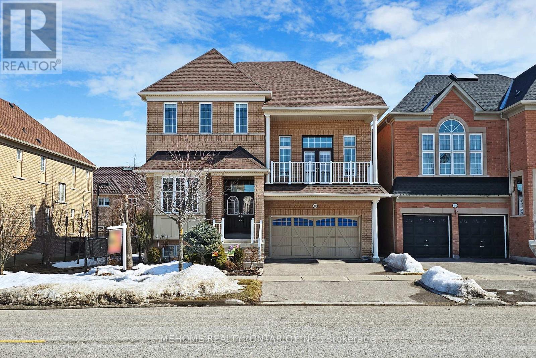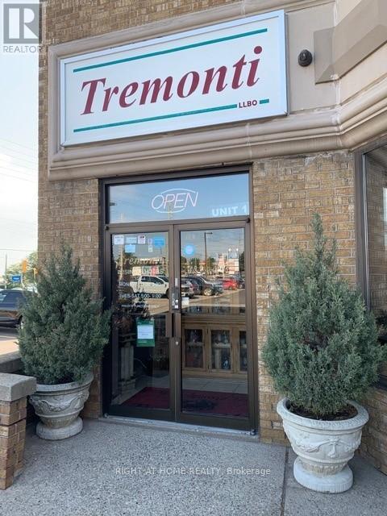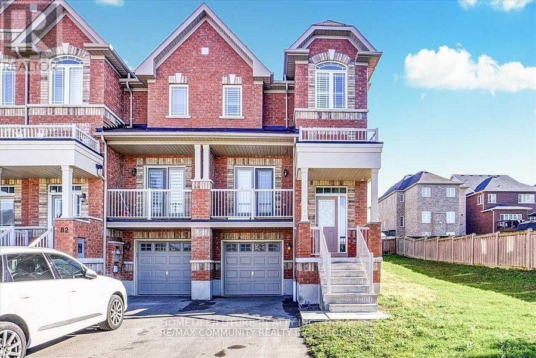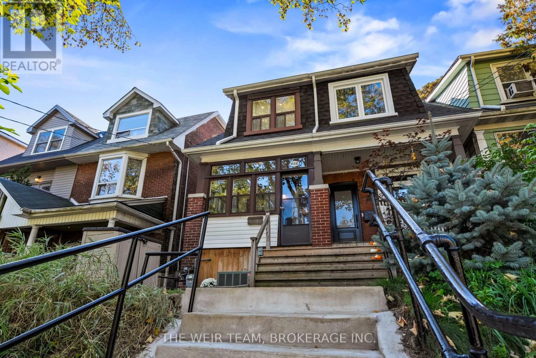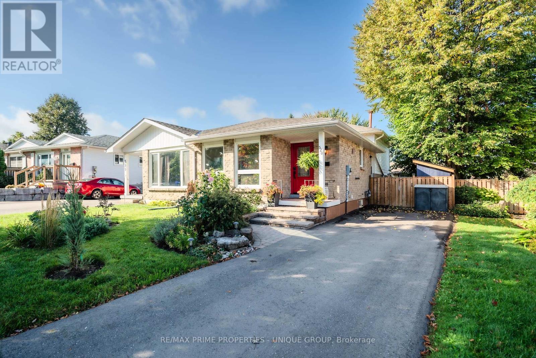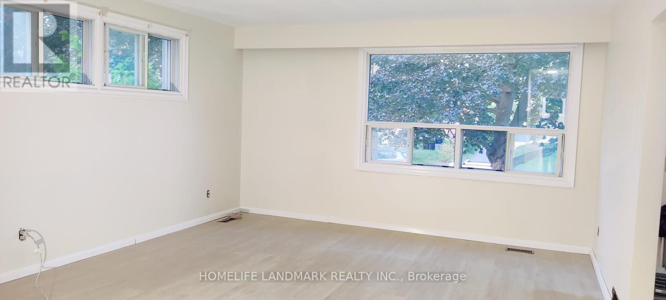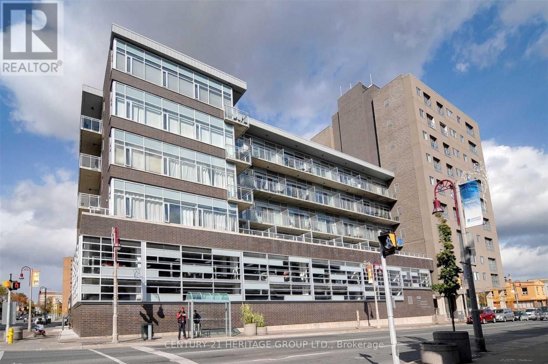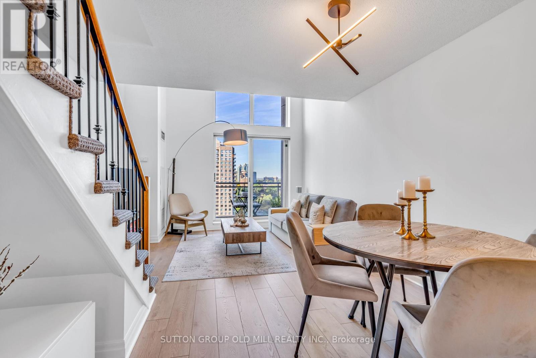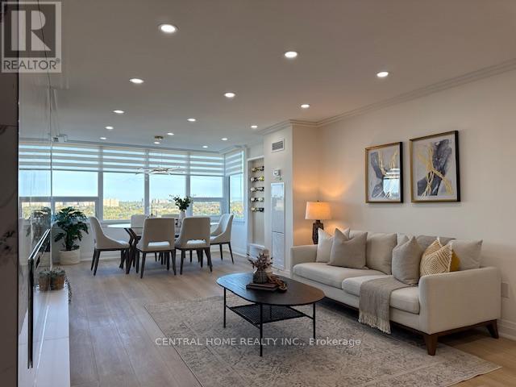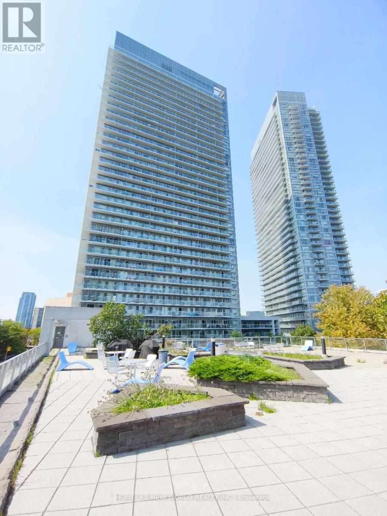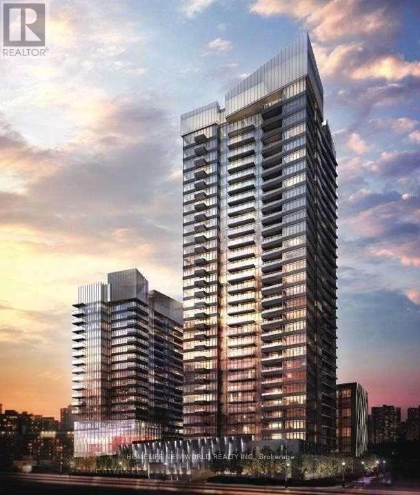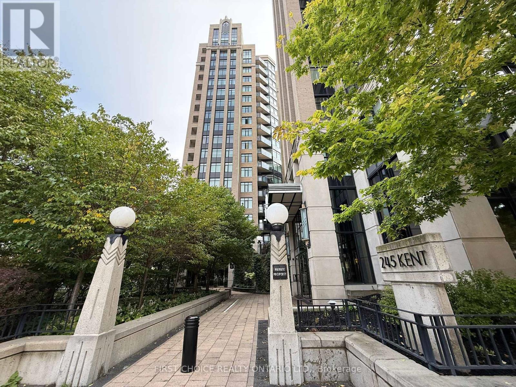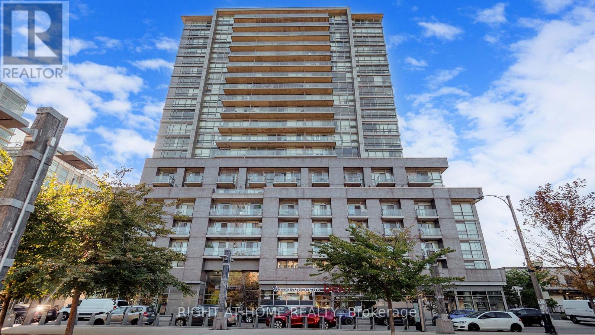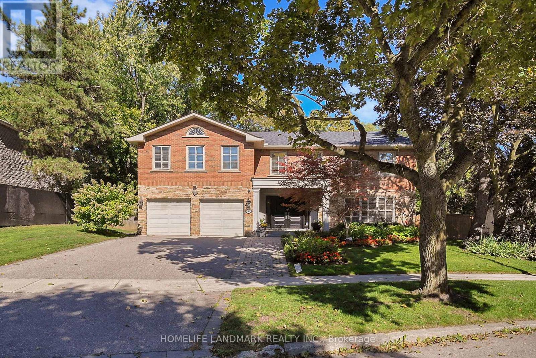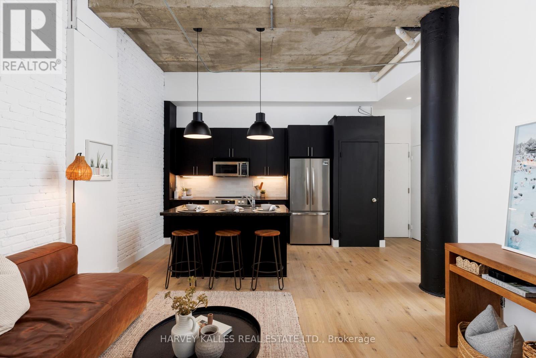207 - 1 Uptown Drive
Markham, Ontario
**Freshly Painted and Professionally Cleaned, truly move-in ready, Beautifully upgraded 1+1 bedroom unit with walk-out west exposure Balcony in the heart of highly sought-after downtown Markham. Proudly built by the **Award-winning Times Group. Located in the **Top-ranked Unionville High School Zone, featuring 9-ft ceilings, Laminate Flooring Throughout, The functional kitchen with upgraded cabinet, quartz countertops, custom mosaic glass backsplash, **2025 Double Door Fridge. Laundry room with extra storage. The spacious Den offers the prefect option for a second bedroom or home office. Frameless Mirror Slider Door Closet with Organizers in the Foyer. The 4-piece bathroom is equipped with **Hanging Rod, Spacious Vanity Countertop & Wide Wall-Mounted Mirror Storage Cabinet with Adjustable Shelving. Enjoy excellent natural light, refreshing ventilation, and views of a peaceful setting near the river and park, prefect for relaxing walks or dog walking. Safe, Smoke-Free Condo environment ideal for families with children or expectant moms. Exceptionally well-managed building offers 24/7 security, hourly patrols, key card entry, elevator access, and a smart parcel locker system for secure deliveries, which allowing residents to pick up parcels easily by using a QR code sent via email. Airbnb is not permitted, ensuring low tenant turnover and a stable, reliable, quiet community. Enjoy a sophisticated lifestyle with easy access to highways, public transit, dining, shopping and **Future York University Campus. **With low maintenance fees, a secure building and prime location in a piece of Markham's rapidly growing core, make this home an ideal choice for both end-users and investors. (id:50886)
Homelife Landmark Realty Inc.
215 - 9909 Pine Valley Drive
Vaughan, Ontario
Welcome To Prestigious Capo Di Monte. Luxurious Living In A Low-Rise Boutique Style Condo. This Rare Gem Is A 1510 Sqft *Corner Unit* with Stunning Spacious Sunny and Bright 2 Bedrooms, 9'8" Ceilings, a Modern Kitchen With Breakfast Bar, Multiple closets & additional Pantry! Enjoy plenty of sunlight from the oversized windows! Prime Location To Highways, New Cortellucci Vaughan Hospital, Vaughan Mills, And Much More. Enjoy The Nature Of The Kortright Centre By Walking Directly Across The Street!! Very EZ to rent a 2nd or even 3rd parking in this building. (id:50886)
Rife Realty
16 Credit Lane
Richmond Hill, Ontario
Modern double garage townhome with 4 bedrooms and 4 bathrooms, includes two en-suite bedrooms, inspired by award-winning designer Jane Lockhart, prestigious trendy and elegant architectural design interior and exterior, located on Bayview/19th in highly desirable Jefferson community of Richmond Hill ** Rare 10ft ceiling Living Diving Kitchen, 9ft Master, Smooth ceiling thru-out ** floor to ceiling large windows make natural lights from front and back side ** massive rooftop terrace perfect for entertaining ** mins to GO station, HWY404, parks, shopping center, Holy Trinity school, Richmond Hill High School. (id:50886)
Century 21 King's Quay Real Estate Inc.
247 Selwyn Road
Richmond Hill, Ontario
Welcome To This Elegant And Contemporary Residence In The Prestigious Jefferson Community, Your Future Dream Home! With Superior Craftsmanship And High-End Finishes, This Property Offers 3,214 Sq Ft Of Upper-Grade Living. And A Total Of Approximately 4,700 Sq Ft Of Luxurious Space (As Per Builder's Floor Plan). The Home Features Extremely Rare 10 Ft High Ceilings On The Main Floor, 9 Ft High Ceilings On The Second Floor, 12 Ft High Ceiling Office On The Main Floor, And 14 Ft Ceiling In The Great/Living Room Walk-Out To Balcony. An Open-Concept Layout Filled With Plenty Of Natural Light, And Recent Upgrades Including Brand-New Hardwood Floors On The Second Floor, Premium Quartz Bathroom Countertops(2025), Pot Lights (2025), Toilets (2025) And Freshly Painted Through-Out(2025). Gourmet Chefs Inspired Kitchen With Huge Centre Island, Granite Countertops And Servery. The Master Bedroom Is Generously Sized With Two Walk-In Closets And Upgraded 5-Piece Ensuite Bathrooms, While The Professionally Finished Basement Offers An Expansive Recreation Room And A Private Sauna Room. Outside, Enjoy An Oversized Backyard Deck And Beautifully Maintained Front Stonework. This Property is Located Near Top-Ranked Schools: **Richmond Hill H.S., **Moraine Hills Public School, **St. Theresa Of Lisieux Catholic High School And **Beynon Fields P.S. French Immersion School., Short Walk To Shopping, Parks, And Trails. This Home Is Designed For Entertaining And Family Living. A Rare Opportunity, Not To Be Missed!!! (id:50886)
Mehome Realty (Ontario) Inc.
Unit #1 - 3850 Steeles Avenue W
Vaughan, Ontario
Well-known Italian restaurant established in 1986, with almost 40 years of successful business. 5-star Google rating, excellent reviews and loyal customers. Elegant and respectful atmosphere, excellent service, friendly staff, highly professional kitchen team. Restaurant /3.018 sg.f./ with beautiful dining area licensed for 98 seats, the place is comfortable for a quiet private dinner and also ideal for hosting parties, special events and gatherings. Open 6 days a week, Sunday only for private functions. Extra space on 2 nd floor used as an office, storage, separate utility rooms, 2 additional washrooms for employees, 2 extra side entrances. Large parking area around. It's a turnkey deal. The place is beautiful and fully equipped. Everything is in good working condition and ready for immediate operation. Flexible Cuisine Options. The lease is till December 5/2028, plus a 5-year renewal option. The owner is retiring after 42 years in business. (id:50886)
Right At Home Realty
81 Post Oak Drive
Richmond Hill, Ontario
Your dream home at Fortune Villa . Top Quality! 5 Bedrooms and 6 Bathrooms. FV 2, **4072 sqft**. The main floor features open concept layout with upgraded 10' ceiling height, pot lights, Custom designed modern style kitchen with LED strip lights, quartz countertop& island& backsplash. Second Floor feature 4 Ensuites Bedrooms, Primary Bedroom Offer 5 PC Bath and a Large Walk-In Closet. 3rd Flr Sun Filled Loft offers large Living Room & 1 bedroom& a 4-Pc Bath. All bathrooms upgraded premium plumbing fixtures and exhaust fans. TWO high efficiency heating systems with HRV + TWO air conditioning systems. Upgraded Engineering Hardwood Flooring through out whole house except washrooms with Floor Tiles. (id:50886)
Mehome Realty (Ontario) Inc.
373 Firglen Ridge
Vaughan, Ontario
Location! Location! Location! Don't miss this incredible opportunity to own a truly exceptional family home, perfectly situated on one of Woodbridge's most coveted streets. Boasting approximately 3,500 sq ft of meticulously renovated above-ground living space, this residence offers an open-concept layout designed for modern living and entertaining.The main floor features: bright and spacious Entrance foyer, marble flooring, upgraded kitchen, office with large windows, ideal for remote work or a quiet study. Upstairs, you'll find ample generously sized bedrooms to accommodate your family's needs. The home also offers significant income potential or multi-generational living with a finished two-bedroom basement apartment, with separate entrance. Plus, enjoy additional entertainment space with a dedicated recreation room in the basement, perfect for family fun.Car enthusiasts will appreciate the two very good-sized indoor garages, equipped with a convenient Tesla charger for your EV. Step outside to a fantastic lot with 75 feet of frontage and a welcoming circular driveway, offering plenty of parking space on driveway ,This recently renovated gem is move-in ready and offers the ultimate blend of luxury, comfort, and prime location. (id:50886)
Right At Home Realty
84 Wimbledon Court
Whitby, Ontario
Welcome To This Stunning Upgraded Home, Designed For Comfort And Style. Step Into A Large, Inviting Foyer Leading To An Open-Concept Living And Dining Space With 9 Ft Smooth Ceilings, Crown Mouldings, And Gleaming Hardwood Floors. The Gourmet Kitchen Offers Quartz Countertops, A Chic Backsplash, And Stainless Steel Appliances, Perfect For Family Meals Or Entertaining. Elegant Oak Staircases Lead Upstairs To A Huge Master Bedroom With A Walk-In Closet And Luxurious 4-Pc Ensuite. Complete With S/S Fridge, S/S Gas Stove, Washer, And Dryer, This Home Combines Modern Convenience With Timeless Finishes. Ideally Situated Just Minutes From Hwy 401, Excellent Schools, And Shopping Centers, Making It Perfect For Families And Professionals Alike. (id:50886)
Homelife/future Realty Inc.
612 Woodbine Avenue
Toronto, Ontario
Welcome to this charming 2+1 bedroom home perched in the sought-after Upper Beach neighbourhood. Thoughtfully designed with comfort and functionality in mind, this home features a stylishly updated kitchen and warm, inviting living spaces throughout. The lower-level in-law suite with a separate entrance offers flexible space for extended family or potential rental income. Step outside to a spacious back deck ideal for summer BBQs and effortless entertaining. Enjoy the best of both worlds with quick access to Danforth shops and transit to the north, and the scenic Beach boardwalk just a short stroll south. Located in a family-friendly community with top-rated schools and fantastic local restaurants, this home is the perfect blend of urban convenience and relaxed neighbourhood charm. *OPEN HOUSE SATURDAY OCTOBER 4 and SUNDAY OCTOBER 5, 2PM - 4PM* (id:50886)
The Weir Team
315 Cedarvale Avenue
Toronto, Ontario
Thoughtfully renovated and updated throughout. Filled with natural light, this inviting home blends classic charm with modern comfort. Exceptional family home nestled in the heart of East York's sought-after Woodbine-Lumsden neighbourhood. Landscaped front garden with mature trees leads to bright, sun-filled front sunroom -- a versatile space, ideal as welcoming entry, sitting area, or practical mudroom. Main level offers exceptional flexibility to suit your lifestyle with spacious open living and dining areas and laminate flooring throughout. Large bright updated kitchen features quartz countertops & backsplash; skylight; stainless appliances & modern finishes with plenty of room for family meals. The light-filled family room features wraparound windows & skylight -- a perfect space for relaxing or entertaining--and functions beautifully as a kitchen-adjacent dining area -- walk-out to your private backyard retreat, complete with wood-burning pizza oven and multiple areas for dining, lounging and play. A large shed adds valuable storage & utility. 2 bedrooms upstairs plus a stylishly renovated 3-piece bathroom with custom vanity and heated floors. Renovated finished lower level offers even more versatility: a spacious family room that easily converts to a third bedroom suite, complete with full bathroom, office area, laundry room & ample storage. Set on a quiet, tree-lined street in a friendly, tight-knit community & surrounded by multiple parks, playgrounds, and recreation centres, including: Stan Wadlow Park, Kiwanis Outdoor Community Pool & Taylor Creek Ravine & just minutes to The Beach. Area schools include Gledhill Junior P.S., D A Morrison M.S. & East York CI, all offering French Immersion. Enjoy the convenience of TTC, GO Transit & DVP and the vibrant shops & eateries of The Danforth. This is truly a special family home in one of East York's most beloved neighbourhoods -- renovated & updated; modern comfort; bright open space with flexibility. (id:50886)
RE/MAX Ultimate Realty Inc.
520 Muirfield Street
Oshawa, Ontario
Make the move to Muirfield. Spacious semi-detached 4 level backsplit in desirable Donevan area. Beautifully maintained home with great curb appeal and many upgrades. Large open concept living/dining area with engineered hardwood floor and pot lights. Kitchen is large enough to accommodate a bistro set or additional storage options. Oversized primary bedroom on the upper floor has walk-in closet and spa-inspired ensuite with heated floor. The main 3 piece bathroom is conveniently located adjacent to the 2 bedrooms on the lower floor. Head down to the basement and discover a refinished recreation room with 7'4" ceiling height, luxury vinyl plank flooring, pot lights and a built-in wet bar. This room makes for great additional living space. Step out to the fully fenced backyard and discover a gardeners delight. Plant your own fruits and vegetables in the raised beds. Enjoy some quiet time under the tree on the side yard patio. Magnificent sunsets can be viewed from the large covered patio, just add a heater and extend the season. Come and discover this peaceful enclave in the mature area of Oshawa. Hit a few balls at the Harmony Creek Golf Centre. Explore the many trails in the local park system. And for convenience, highway access is only minutes away. UPGRADES: Roof (2025), Washer (2025), Driveway (2024), Lower/Front Eavestroughs and Soffit (2024), Refinished basement (2024), Luxury Vinyl Plank Flooring on lower levels (2024), Interior Doors/Trim (2022/2024), AC (2023), Front windows/Front Door (2023), partial fence (2022), Main bathroom (2023), Ensuite bathroom (2022), Windows/Rear Door (2021), Front hall B/I Bench (2020). (id:50886)
RE/MAX Prime Properties - Unique Group
Main Unit - 22 Buena Vista Avenue
Toronto, Ontario
Affordable 3-bedroom main-floor unit in a detached house conveniently located in Kennedy /Finch area. Top Ranked schools, Restaurants, shops nearby. Easy access to Highway 401. 2 parking included. Tenant to pay $200 monthly for utilities. Shared laundry in basement. (id:50886)
Homelife Landmark Realty Inc.
416 - 44 Bond Street W
Oshawa, Ontario
Welcome Home To Parkwood Residences! Rarely offered Spacious 2 Bedroom + 2 Bathroom Unit In One Of Oshawa's Most Sought After And Convenient Locations! Sun filled End Unit with 10 Ft Ceilings, Bright Living Spaces, Open Concept Kitchen W/Breakfast Bar, Granite Counter & S/S Appliances. Large Primary Bedroom with huge walk-in closet and 4pc Ensuite. Good sized second bedroom. A Huge Balcony That Extends The Living Space Outdoors with clear view, perfect for relaxing. Ensuite Laundry. 1 Parking space Included. Great Central Location steps to Shopping, Groceries, Restaurants, U.O.I.T. Campus , Parks, near Go Station, Oshawa Bus Terminal, Hwy 401 and More! A Must See! (id:50886)
Century 21 Heritage Group Ltd.
1705 - 188 Doris Avenue
Toronto, Ontario
FULLY FURNISHED Rare Two Storey Loft With Sixteen Foot Floor To Ceiling Windows Offering Breathtaking Unobstructed North East Views Over The Treetops. Main Floor Features Open Concept Living With Stainless Steel Appliances And A Convenient Guest Bathroom. Upstairs Offers A Private Primary Retreat With Four Piece Ensuite Separate Shower And Walk In Closet. Brand New Washer/ Dryer, Flooring, Custom Lighting, Berber Paint And Automated Hunter Douglas Blinds Create An Ideal Environment. Excellent Building Amenities And Close Proximity To North York Centre Subway (2 mins walk) Shops Restaurants And Theatre. Comes With Brand New Designer Furniture Ready For Move In. (id:50886)
Sutton Group Old Mill Realty Inc.
1707 - 55 Skymark Drive
Toronto, Ontario
Welcome to TRIDEL BUILT Luxury, stunningly renovated 2 Bedrooms + den, 2 Bathroom 1850 sq. ft. of luxurious living space. This unique corner unit boasts an unparalleled layout, offering triple exposure to maximize natural light throughout the day. Step into a brand-new, modern kitchen equipped with high-end appliances, sleek cabinetry, and elegant finishes. Spacious and thoughtfully designed, The den provides a versatile space for remote work or use as 3rd Bedroom. Each of the Those rooms are designed by decorative panels , while the updated bathrooms with elegant fixtures and finishes. Enjoy the convenience of two parking spaces and the exceptional amenities of this prestigious building, including 24-hour security, a fitness center, indoor & outdoor pool, Gym, tennis, squash and table tennis court. Located in a prime neighborhood with easy access to shopping, dining, transit, and major highways. *****A rare opportunity to own a move-in-ready, light-filled home in one of the city's most desirable communities. Don't miss out!! (id:50886)
Central Home Realty Inc.
3208 - 275 Yorkland Road
Toronto, Ontario
Built By Monarch, An east-facing, spacious open-concept layout floods the unit with natural morning light. Recently upgraded with a new quartz countertop, washer/dryer, and dishwasher (all 2023). convenient Location, Steps To Fairview Mall, Ttc, Dvp/404/401 And Shopping. Great Amenities: 24Hrs Concierge, Indoor Pool, Sauna, Fitness Rm, Party Centre, Bbq, Guest Suites. One Parking And One Locker Included, Peak Hrs Free Shuttle Bus To/From Don Mills Subway. (id:50886)
Homelife New World Realty Inc.
2903 - 9 Bogert Avenue
Toronto, Ontario
Prime Location at Yonge & Sheppard!Bright and spacious southwest-facing corner unit with a stunning panoramic view. You can even see the CN Tower! Enjoy the breathtaking sunset views that fill the unit with golden light. This beautifully maintained suite features a modern open-concept layout, 9' ceilings, and floor-to-ceiling windows that flood the space with natural light. Recently painted and lots of upgrades with modern lighting, custom closets, floors, quartz counter top and back splash. Just move-in ready!Direct indoor access to TTC subway, LCBO, Whole Foods, Food Basics, and Tim Hortons, everything you need just steps away. Easy access to Highway 401 makes commuting effortless. Experience resort-style living with top-notch building amenities, including an indoor pool,fully equipped gym, rooftop BBQ terrace, party room, and 24-hour concierge. One parking and one locker included. (id:50886)
Homelife Frontier Realty Inc.
2010 - 80 Queens Wharf Road
Toronto, Ontario
Bright And Spacious 2 Bedroom/2 Washroom Condo Apartment With South East Exposure. Functional Layout With Big Balcony. Modern Kitchen W/ Premium Built-In Appliances. Steps Away To New Loblaws Flagstore, New School Nearby. Minutes To Hwy. Visitor Parking, Party Room,Etc. (id:50886)
Homelife New World Realty Inc.
207 - 235 Kent Street
Ottawa, Ontario
SPACIOUS EXECUTIVE APARTMENT for to live comfortable with walking distance to everywhere. It comes with 2 Bedrooms, 2 Full Bathrooms, Open Concept Kitchen with a gorgeous Island and sitting. ELEGANT dinning and living room with oversize windows and lots of NATURAL LIGHT! ENJOY PRIVACY AND GREAT LOCATION!! The building offers you underground parking, great amenities: Party Room, Gym , Bike Room, Roof Terrace with BBQ and Court Yard and much more (id:50886)
First Choice Realty Ontario Ltd.
2221 Circle Place
Ottawa, Ontario
Welcome to this well-maintained and spacious 4-bedroom, 2.5-bathroom detached home, perfectly situated on a quiet crescent surrounded by mature trees in the highly sought-after neighbourhood of Elmvale Acres. The main level is filled with natural light and offers generous living and dining areas centred around a cozy wood-burning fireplace. The gourmet kitchen provides excellent counter space and storage, while a versatile main-level bedroom/den and a large family room with access to a charming veranda add comfort and convenience. Upstairs, you'll find three well-sized bedrooms and a family bath, providing plenty of space for everyone. The finished lower level offers endless possibilities with a jacuzzi/hot tub and sauna. Step outside to a spacious deck and enjoy the beautifully private backyard, perfect for summer barbecues or children's play. This wonderful home blends comfort, space, and a prime location just moments from parks, schools, shopping, and transit. A rare opportunity in Elmvale Acres, ready for its next chapter. Don't miss the chance to make it yours! Roof 2020, Upper level windows 2010, Furnace 2010. (id:50886)
Right At Home Realty
846 - 68 Abell Street
Toronto, Ontario
One bedroom Condo in the heart of Toronto's Art, Culture district. The best unobstructed East view of the building with a private balcony view of the CN tower. 24 Hr TTC at doorstep. Bike share and convenience stores. With steps to grocery stores, Schools, Parks, Restaurants, shops, Cafe bars. One of Toronto's most desirable neighborhoods and the second coolest in the world according to Vogue Magazine. Plenty of visitor parking. Open concept with modern kitchen, Granite countertop, Floor to ceiling windows, Walkout balcony. 2 separate elevators goes to 1-8th floors. 8th floor is the "Penthouse" of the low-rise building. BBQ available at Roof terrace. Plus, one storage locker room, stainless steel appliances: Stove, Refrigerator, Dishwasher and full-size microwave, cooking exhaust fan, stacked washer/dryer, window coverings. Move in and enjoy! (id:50886)
Right At Home Realty
30 Bobwhite Crescent
Toronto, Ontario
Stunning home on a premium ravine lot in the prestigious St. Andrew-Windfields enclave. This elegant 5+1 bedroom, 5-bathroom residence offers over 4,700 sq. ft. above grade with a layout designed for both family comfort and sophisticated entertaining. Situated on a large premium 69 x 128 ft lot and widens To 113 Ft. In The Rear. Backing onto lush ravine views , it combines space, prestige, and natural beauty. Highlights include spacious principal rooms with Sitting Room, a main floor office, direct garage access, and a sun-filled family room overlooking the ravine. The primary retreat features a sitting area and oversized spa-inspired ensuite, creating a true private sanctuary. The finished lower level adds a versatile recreation room, extra bedroom, and abundant storage perfect for in-laws, guests, or a nanny suite.Additional features include central vacuum, irrigation system, and dual furnaces for year-round comfort. With a 2-car garage plus 4-car driveway, this home is ideally located near parks, trails, York Mills & Bayview, transit, Hwy 401, and top schools including Dunlace P.S. , Windfields M.S. and York Mills C.I. A rare opportunity to secure a ravine lot in one of Toronto's most prestigious neighbourhoods. (id:50886)
Homelife Landmark Realty Inc.
105 - 901 Queen Street W
Toronto, Ontario
Perfectly situated across the street from Trinity Bellwoods Park, on Queen St West- once crowned "The Coolest Street In The World" by Vogue Magazine. Rarely offered, this recently renovated 1 bedroom corner suite truly has it all. Forget waiting for the elevator- enjoy convenient main floor access. Step outside to your expansive 325 sqft. east-facing terrace, offering privacy (no neighbours above!) and sunlight- perfect for entertaining or relaxing on a summer afternoon. Inside, brand new wide plank hardwood floors w/ baseboards, soaring ceilings, new lighting, and an exposed brick wall capture the authentic hard loft feel. Chef's take note, the kitchen is equipped with a brand-new stove, dishwasher, fridge, hardware, under cabinet lighting and backsplash. New bathroom features herringbone shower tile, oversized vanity and plenty of storage. An enclosed sunroom connects to both the living area and bedroom, ideal for extra storage, a cozy reading nook or a home office. This open-concept loft offers character, comfort and style. Right in the heart of Queen West, unit 105 puts you steps from the city's best coffee shops, galleries, and restaurants. With the streetcar at your door, getting around Toronto couldn't be easier. Residents enjoy a private garden area with BBQs, a gym, and a party room all in a boutique, well-managed (mainly owner occupied) building.Parking and locker included. (id:50886)
Harvey Kalles Real Estate Ltd.
605 - 3085 Bloor Street W
Toronto, Ontario
Welcome to this exceptional 1,300 square foot, 2-bedroom, 2-bathroom penthouse condominium in the prestigious Montgomery building, located in the heart of Bloor West. This top-floor residence offers sophisticated living with soaring high ceilings and an abundance of natural light throughout. The spacious master bedroom boasts a generous walk-in closet and a newly renovated en suite bathroom complete with both tub, shower and his & hers vanity. The second bedroom is equally impressive, large enough to accommodate a queen-size bed with room to spare. A second full bathroom with bathtub serves the rest of the home.The open-concept living and dining room is both generous and inviting, offering multiple access points to a wraparound balcony through both sliding and upper doors. This exceptional outdoor space features a barbecue hookup and ample room for a full dining setup, perfect for entertaining or relaxing.The family-sized kitchen is appointed with granite countertops and stainless steel appliances, providing both style and functionality. A convenient laundry closet houses brand new appliances, while the entry vestibule includes a large storage closet and thoughtful layout to ensure the space never feels crowded. The Montgomery is a meticulously maintained luxury building offering residents an impressive array of amenities, including a fitness center, a top-floor entertainment room, and a newly renovated communal patio. Concierge service ensures security and convenience for all residents. This unit includes two parking spaces, a rare and valuable feature in this prime location. Utilities included in the rent! (id:50886)
Crescent Real Estate Inc.

