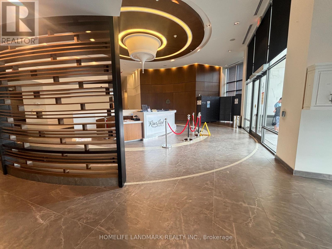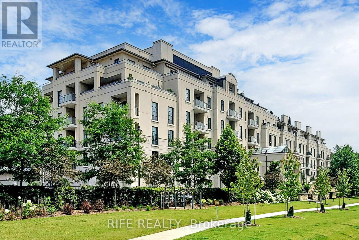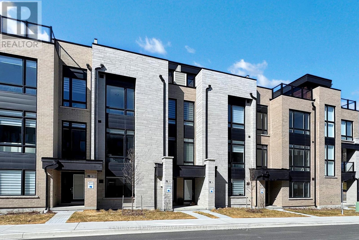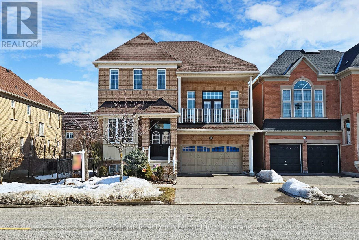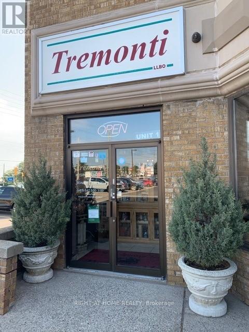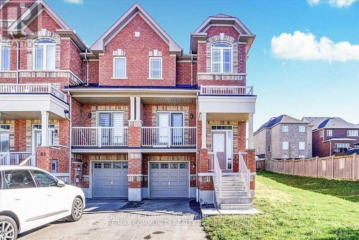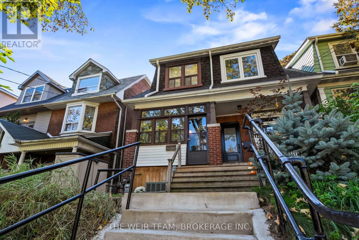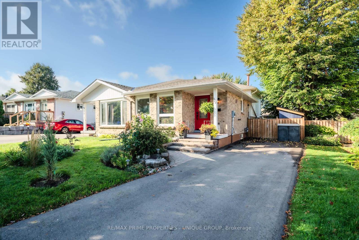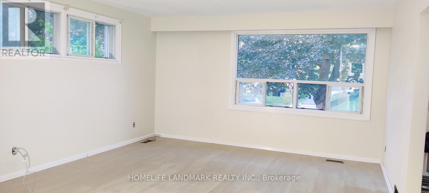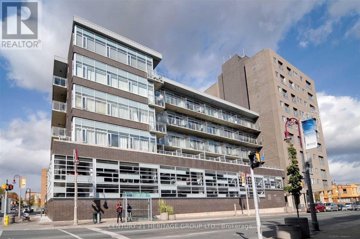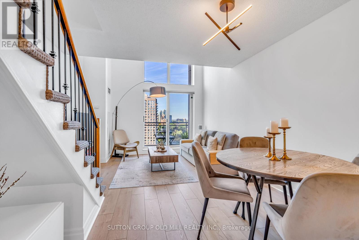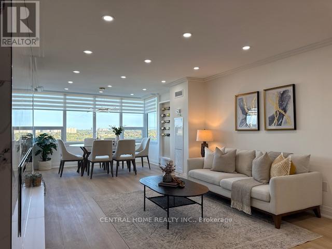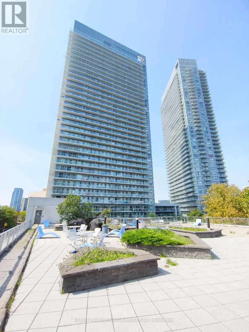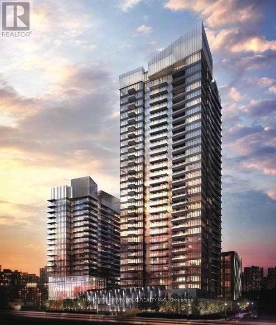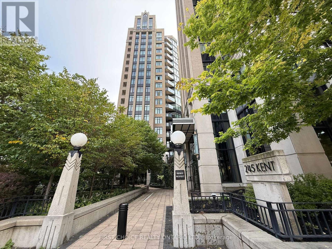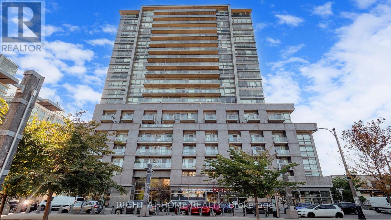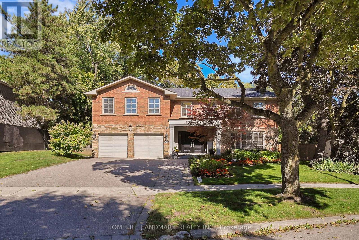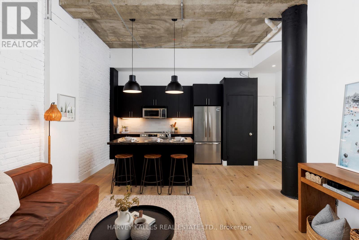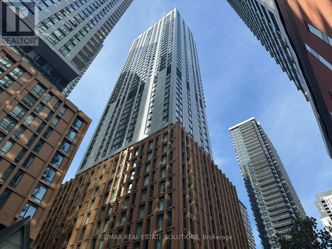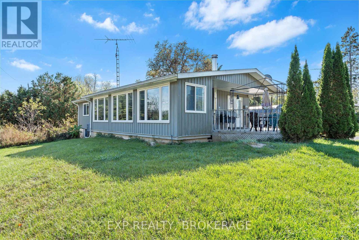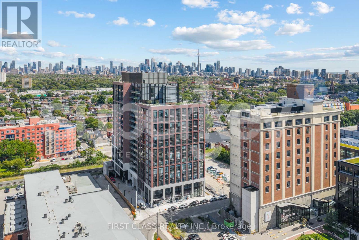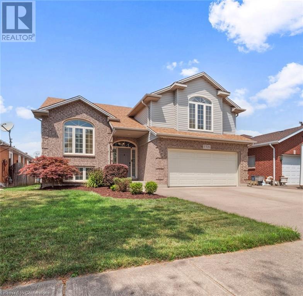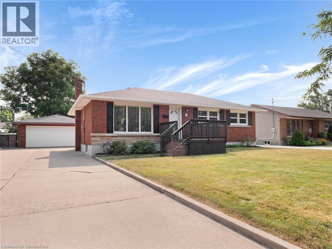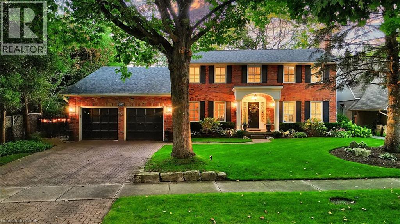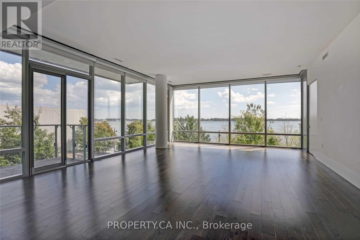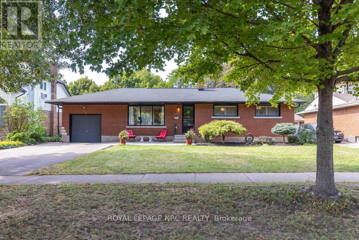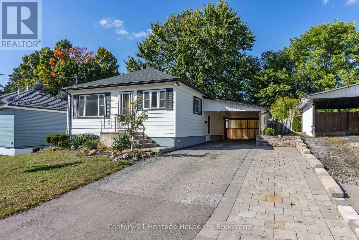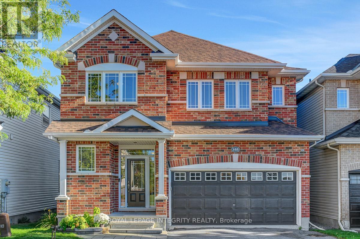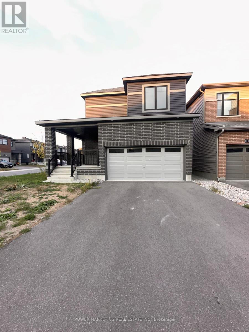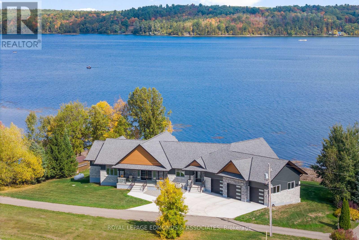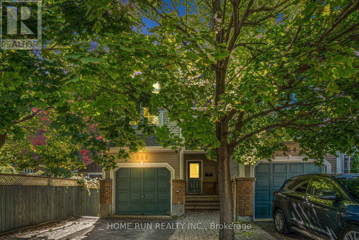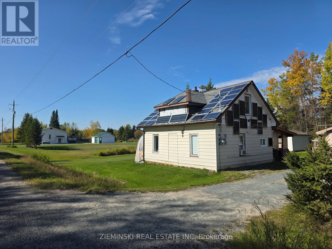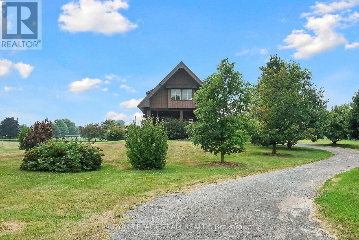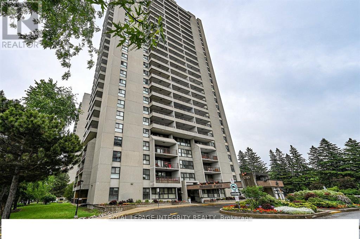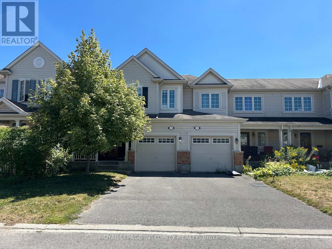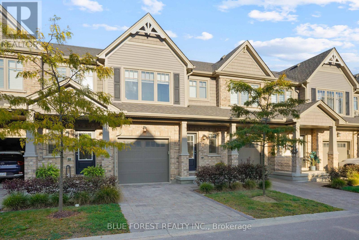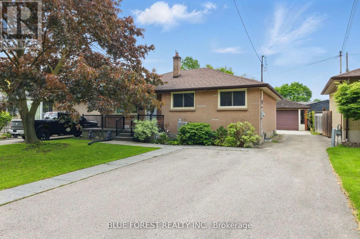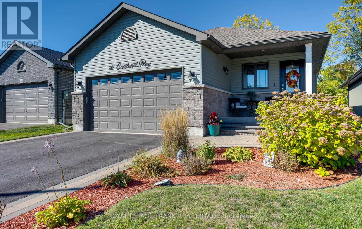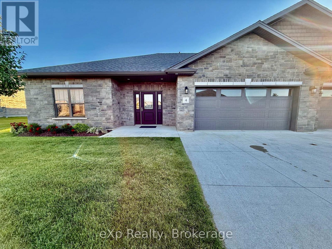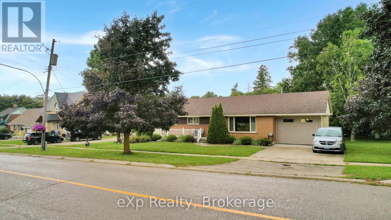207 - 1 Uptown Drive
Markham, Ontario
**Freshly Painted and Professionally Cleaned, truly move-in ready, Beautifully upgraded 1+1 bedroom unit with walk-out west exposure Balcony in the heart of highly sought-after downtown Markham. Proudly built by the **Award-winning Times Group. Located in the **Top-ranked Unionville High School Zone, featuring 9-ft ceilings, Laminate Flooring Throughout, The functional kitchen with upgraded cabinet, quartz countertops, custom mosaic glass backsplash, **2025 Double Door Fridge. Laundry room with extra storage. The spacious Den offers the prefect option for a second bedroom or home office. Frameless Mirror Slider Door Closet with Organizers in the Foyer. The 4-piece bathroom is equipped with **Hanging Rod, Spacious Vanity Countertop & Wide Wall-Mounted Mirror Storage Cabinet with Adjustable Shelving. Enjoy excellent natural light, refreshing ventilation, and views of a peaceful setting near the river and park, prefect for relaxing walks or dog walking. Safe, Smoke-Free Condo environment ideal for families with children or expectant moms. Exceptionally well-managed building offers 24/7 security, hourly patrols, key card entry, elevator access, and a smart parcel locker system for secure deliveries, which allowing residents to pick up parcels easily by using a QR code sent via email. Airbnb is not permitted, ensuring low tenant turnover and a stable, reliable, quiet community. Enjoy a sophisticated lifestyle with easy access to highways, public transit, dining, shopping and **Future York University Campus. **With low maintenance fees, a secure building and prime location in a piece of Markham's rapidly growing core, make this home an ideal choice for both end-users and investors. (id:50886)
Homelife Landmark Realty Inc.
215 - 9909 Pine Valley Drive
Vaughan, Ontario
Welcome To Prestigious Capo Di Monte. Luxurious Living In A Low-Rise Boutique Style Condo. This Rare Gem Is A 1510 Sqft *Corner Unit* with Stunning Spacious Sunny and Bright 2 Bedrooms, 9'8" Ceilings, a Modern Kitchen With Breakfast Bar, Multiple closets & additional Pantry! Enjoy plenty of sunlight from the oversized windows! Prime Location To Highways, New Cortellucci Vaughan Hospital, Vaughan Mills, And Much More. Enjoy The Nature Of The Kortright Centre By Walking Directly Across The Street!! Very EZ to rent a 2nd or even 3rd parking in this building. (id:50886)
Rife Realty
16 Credit Lane
Richmond Hill, Ontario
Modern double garage townhome with 4 bedrooms and 4 bathrooms, includes two en-suite bedrooms, inspired by award-winning designer Jane Lockhart, prestigious trendy and elegant architectural design interior and exterior, located on Bayview/19th in highly desirable Jefferson community of Richmond Hill ** Rare 10ft ceiling Living Diving Kitchen, 9ft Master, Smooth ceiling thru-out ** floor to ceiling large windows make natural lights from front and back side ** massive rooftop terrace perfect for entertaining ** mins to GO station, HWY404, parks, shopping center, Holy Trinity school, Richmond Hill High School. (id:50886)
Century 21 King's Quay Real Estate Inc.
247 Selwyn Road
Richmond Hill, Ontario
Welcome To This Elegant And Contemporary Residence In The Prestigious Jefferson Community, Your Future Dream Home! With Superior Craftsmanship And High-End Finishes, This Property Offers 3,214 Sq Ft Of Upper-Grade Living. And A Total Of Approximately 4,700 Sq Ft Of Luxurious Space (As Per Builder's Floor Plan). The Home Features Extremely Rare 10 Ft High Ceilings On The Main Floor, 9 Ft High Ceilings On The Second Floor, 12 Ft High Ceiling Office On The Main Floor, And 14 Ft Ceiling In The Great/Living Room Walk-Out To Balcony. An Open-Concept Layout Filled With Plenty Of Natural Light, And Recent Upgrades Including Brand-New Hardwood Floors On The Second Floor, Premium Quartz Bathroom Countertops(2025), Pot Lights (2025), Toilets (2025) And Freshly Painted Through-Out(2025). Gourmet Chefs Inspired Kitchen With Huge Centre Island, Granite Countertops And Servery. The Master Bedroom Is Generously Sized With Two Walk-In Closets And Upgraded 5-Piece Ensuite Bathrooms, While The Professionally Finished Basement Offers An Expansive Recreation Room And A Private Sauna Room. Outside, Enjoy An Oversized Backyard Deck And Beautifully Maintained Front Stonework. This Property is Located Near Top-Ranked Schools: **Richmond Hill H.S., **Moraine Hills Public School, **St. Theresa Of Lisieux Catholic High School And **Beynon Fields P.S. French Immersion School., Short Walk To Shopping, Parks, And Trails. This Home Is Designed For Entertaining And Family Living. A Rare Opportunity, Not To Be Missed!!! (id:50886)
Mehome Realty (Ontario) Inc.
Unit #1 - 3850 Steeles Avenue W
Vaughan, Ontario
Well-known Italian restaurant established in 1986, with almost 40 years of successful business. 5-star Google rating, excellent reviews and loyal customers. Elegant and respectful atmosphere, excellent service, friendly staff, highly professional kitchen team. Restaurant /3.018 sg.f./ with beautiful dining area licensed for 98 seats, the place is comfortable for a quiet private dinner and also ideal for hosting parties, special events and gatherings. Open 6 days a week, Sunday only for private functions. Extra space on 2 nd floor used as an office, storage, separate utility rooms, 2 additional washrooms for employees, 2 extra side entrances. Large parking area around. It's a turnkey deal. The place is beautiful and fully equipped. Everything is in good working condition and ready for immediate operation. Flexible Cuisine Options. The lease is till December 5/2028, plus a 5-year renewal option. The owner is retiring after 42 years in business. (id:50886)
Right At Home Realty
81 Post Oak Drive
Richmond Hill, Ontario
Your dream home at Fortune Villa . Top Quality! 5 Bedrooms and 6 Bathrooms. FV 2, **4072 sqft**. The main floor features open concept layout with upgraded 10' ceiling height, pot lights, Custom designed modern style kitchen with LED strip lights, quartz countertop& island& backsplash. Second Floor feature 4 Ensuites Bedrooms, Primary Bedroom Offer 5 PC Bath and a Large Walk-In Closet. 3rd Flr Sun Filled Loft offers large Living Room & 1 bedroom& a 4-Pc Bath. All bathrooms upgraded premium plumbing fixtures and exhaust fans. TWO high efficiency heating systems with HRV + TWO air conditioning systems. Upgraded Engineering Hardwood Flooring through out whole house except washrooms with Floor Tiles. (id:50886)
Mehome Realty (Ontario) Inc.
373 Firglen Ridge
Vaughan, Ontario
Location! Location! Location! Don't miss this incredible opportunity to own a truly exceptional family home, perfectly situated on one of Woodbridge's most coveted streets. Boasting approximately 3,500 sq ft of meticulously renovated above-ground living space, this residence offers an open-concept layout designed for modern living and entertaining.The main floor features: bright and spacious Entrance foyer, marble flooring, upgraded kitchen, office with large windows, ideal for remote work or a quiet study. Upstairs, you'll find ample generously sized bedrooms to accommodate your family's needs. The home also offers significant income potential or multi-generational living with a finished two-bedroom basement apartment, with separate entrance. Plus, enjoy additional entertainment space with a dedicated recreation room in the basement, perfect for family fun.Car enthusiasts will appreciate the two very good-sized indoor garages, equipped with a convenient Tesla charger for your EV. Step outside to a fantastic lot with 75 feet of frontage and a welcoming circular driveway, offering plenty of parking space on driveway ,This recently renovated gem is move-in ready and offers the ultimate blend of luxury, comfort, and prime location. (id:50886)
Right At Home Realty
84 Wimbledon Court
Whitby, Ontario
Welcome To This Stunning Upgraded Home, Designed For Comfort And Style. Step Into A Large, Inviting Foyer Leading To An Open-Concept Living And Dining Space With 9 Ft Smooth Ceilings, Crown Mouldings, And Gleaming Hardwood Floors. The Gourmet Kitchen Offers Quartz Countertops, A Chic Backsplash, And Stainless Steel Appliances, Perfect For Family Meals Or Entertaining. Elegant Oak Staircases Lead Upstairs To A Huge Master Bedroom With A Walk-In Closet And Luxurious 4-Pc Ensuite. Complete With S/S Fridge, S/S Gas Stove, Washer, And Dryer, This Home Combines Modern Convenience With Timeless Finishes. Ideally Situated Just Minutes From Hwy 401, Excellent Schools, And Shopping Centers, Making It Perfect For Families And Professionals Alike. (id:50886)
Homelife/future Realty Inc.
612 Woodbine Avenue
Toronto, Ontario
Welcome to this charming 2+1 bedroom home perched in the sought-after Upper Beach neighbourhood. Thoughtfully designed with comfort and functionality in mind, this home features a stylishly updated kitchen and warm, inviting living spaces throughout. The lower-level in-law suite with a separate entrance offers flexible space for extended family or potential rental income. Step outside to a spacious back deck ideal for summer BBQs and effortless entertaining. Enjoy the best of both worlds with quick access to Danforth shops and transit to the north, and the scenic Beach boardwalk just a short stroll south. Located in a family-friendly community with top-rated schools and fantastic local restaurants, this home is the perfect blend of urban convenience and relaxed neighbourhood charm. *OPEN HOUSE SATURDAY OCTOBER 4 and SUNDAY OCTOBER 5, 2PM - 4PM* (id:50886)
The Weir Team
315 Cedarvale Avenue
Toronto, Ontario
Thoughtfully renovated and updated throughout. Filled with natural light, this inviting home blends classic charm with modern comfort. Exceptional family home nestled in the heart of East York's sought-after Woodbine-Lumsden neighbourhood. Landscaped front garden with mature trees leads to bright, sun-filled front sunroom -- a versatile space, ideal as welcoming entry, sitting area, or practical mudroom. Main level offers exceptional flexibility to suit your lifestyle with spacious open living and dining areas and laminate flooring throughout. Large bright updated kitchen features quartz countertops & backsplash; skylight; stainless appliances & modern finishes with plenty of room for family meals. The light-filled family room features wraparound windows & skylight -- a perfect space for relaxing or entertaining--and functions beautifully as a kitchen-adjacent dining area -- walk-out to your private backyard retreat, complete with wood-burning pizza oven and multiple areas for dining, lounging and play. A large shed adds valuable storage & utility. 2 bedrooms upstairs plus a stylishly renovated 3-piece bathroom with custom vanity and heated floors. Renovated finished lower level offers even more versatility: a spacious family room that easily converts to a third bedroom suite, complete with full bathroom, office area, laundry room & ample storage. Set on a quiet, tree-lined street in a friendly, tight-knit community & surrounded by multiple parks, playgrounds, and recreation centres, including: Stan Wadlow Park, Kiwanis Outdoor Community Pool & Taylor Creek Ravine & just minutes to The Beach. Area schools include Gledhill Junior P.S., D A Morrison M.S. & East York CI, all offering French Immersion. Enjoy the convenience of TTC, GO Transit & DVP and the vibrant shops & eateries of The Danforth. This is truly a special family home in one of East York's most beloved neighbourhoods -- renovated & updated; modern comfort; bright open space with flexibility. (id:50886)
RE/MAX Ultimate Realty Inc.
520 Muirfield Street
Oshawa, Ontario
Make the move to Muirfield. Spacious semi-detached 4 level backsplit in desirable Donevan area. Beautifully maintained home with great curb appeal and many upgrades. Large open concept living/dining area with engineered hardwood floor and pot lights. Kitchen is large enough to accommodate a bistro set or additional storage options. Oversized primary bedroom on the upper floor has walk-in closet and spa-inspired ensuite with heated floor. The main 3 piece bathroom is conveniently located adjacent to the 2 bedrooms on the lower floor. Head down to the basement and discover a refinished recreation room with 7'4" ceiling height, luxury vinyl plank flooring, pot lights and a built-in wet bar. This room makes for great additional living space. Step out to the fully fenced backyard and discover a gardeners delight. Plant your own fruits and vegetables in the raised beds. Enjoy some quiet time under the tree on the side yard patio. Magnificent sunsets can be viewed from the large covered patio, just add a heater and extend the season. Come and discover this peaceful enclave in the mature area of Oshawa. Hit a few balls at the Harmony Creek Golf Centre. Explore the many trails in the local park system. And for convenience, highway access is only minutes away. UPGRADES: Roof (2025), Washer (2025), Driveway (2024), Lower/Front Eavestroughs and Soffit (2024), Refinished basement (2024), Luxury Vinyl Plank Flooring on lower levels (2024), Interior Doors/Trim (2022/2024), AC (2023), Front windows/Front Door (2023), partial fence (2022), Main bathroom (2023), Ensuite bathroom (2022), Windows/Rear Door (2021), Front hall B/I Bench (2020). (id:50886)
RE/MAX Prime Properties - Unique Group
Main Unit - 22 Buena Vista Avenue
Toronto, Ontario
Affordable 3-bedroom main-floor unit in a detached house conveniently located in Kennedy /Finch area. Top Ranked schools, Restaurants, shops nearby. Easy access to Highway 401. 2 parking included. Tenant to pay $200 monthly for utilities. Shared laundry in basement. (id:50886)
Homelife Landmark Realty Inc.
416 - 44 Bond Street W
Oshawa, Ontario
Welcome Home To Parkwood Residences! Rarely offered Spacious 2 Bedroom + 2 Bathroom Unit In One Of Oshawa's Most Sought After And Convenient Locations! Sun filled End Unit with 10 Ft Ceilings, Bright Living Spaces, Open Concept Kitchen W/Breakfast Bar, Granite Counter & S/S Appliances. Large Primary Bedroom with huge walk-in closet and 4pc Ensuite. Good sized second bedroom. A Huge Balcony That Extends The Living Space Outdoors with clear view, perfect for relaxing. Ensuite Laundry. 1 Parking space Included. Great Central Location steps to Shopping, Groceries, Restaurants, U.O.I.T. Campus , Parks, near Go Station, Oshawa Bus Terminal, Hwy 401 and More! A Must See! (id:50886)
Century 21 Heritage Group Ltd.
1705 - 188 Doris Avenue
Toronto, Ontario
FULLY FURNISHED Rare Two Storey Loft With Sixteen Foot Floor To Ceiling Windows Offering Breathtaking Unobstructed North East Views Over The Treetops. Main Floor Features Open Concept Living With Stainless Steel Appliances And A Convenient Guest Bathroom. Upstairs Offers A Private Primary Retreat With Four Piece Ensuite Separate Shower And Walk In Closet. Brand New Washer/ Dryer, Flooring, Custom Lighting, Berber Paint And Automated Hunter Douglas Blinds Create An Ideal Environment. Excellent Building Amenities And Close Proximity To North York Centre Subway (2 mins walk) Shops Restaurants And Theatre. Comes With Brand New Designer Furniture Ready For Move In. (id:50886)
Sutton Group Old Mill Realty Inc.
1707 - 55 Skymark Drive
Toronto, Ontario
Welcome to TRIDEL BUILT Luxury, stunningly renovated 2 Bedrooms + den, 2 Bathroom 1850 sq. ft. of luxurious living space. This unique corner unit boasts an unparalleled layout, offering triple exposure to maximize natural light throughout the day. Step into a brand-new, modern kitchen equipped with high-end appliances, sleek cabinetry, and elegant finishes. Spacious and thoughtfully designed, The den provides a versatile space for remote work or use as 3rd Bedroom. Each of the Those rooms are designed by decorative panels , while the updated bathrooms with elegant fixtures and finishes. Enjoy the convenience of two parking spaces and the exceptional amenities of this prestigious building, including 24-hour security, a fitness center, indoor & outdoor pool, Gym, tennis, squash and table tennis court. Located in a prime neighborhood with easy access to shopping, dining, transit, and major highways. *****A rare opportunity to own a move-in-ready, light-filled home in one of the city's most desirable communities. Don't miss out!! (id:50886)
Central Home Realty Inc.
3208 - 275 Yorkland Road
Toronto, Ontario
Built By Monarch, An east-facing, spacious open-concept layout floods the unit with natural morning light. Recently upgraded with a new quartz countertop, washer/dryer, and dishwasher (all 2023). convenient Location, Steps To Fairview Mall, Ttc, Dvp/404/401 And Shopping. Great Amenities: 24Hrs Concierge, Indoor Pool, Sauna, Fitness Rm, Party Centre, Bbq, Guest Suites. One Parking And One Locker Included, Peak Hrs Free Shuttle Bus To/From Don Mills Subway. (id:50886)
Homelife New World Realty Inc.
2903 - 9 Bogert Avenue
Toronto, Ontario
Prime Location at Yonge & Sheppard!Bright and spacious southwest-facing corner unit with a stunning panoramic view. You can even see the CN Tower! Enjoy the breathtaking sunset views that fill the unit with golden light. This beautifully maintained suite features a modern open-concept layout, 9' ceilings, and floor-to-ceiling windows that flood the space with natural light. Recently painted and lots of upgrades with modern lighting, custom closets, floors, quartz counter top and back splash. Just move-in ready!Direct indoor access to TTC subway, LCBO, Whole Foods, Food Basics, and Tim Hortons, everything you need just steps away. Easy access to Highway 401 makes commuting effortless. Experience resort-style living with top-notch building amenities, including an indoor pool,fully equipped gym, rooftop BBQ terrace, party room, and 24-hour concierge. One parking and one locker included. (id:50886)
Homelife Frontier Realty Inc.
2010 - 80 Queens Wharf Road
Toronto, Ontario
Bright And Spacious 2 Bedroom/2 Washroom Condo Apartment With South East Exposure. Functional Layout With Big Balcony. Modern Kitchen W/ Premium Built-In Appliances. Steps Away To New Loblaws Flagstore, New School Nearby. Minutes To Hwy. Visitor Parking, Party Room,Etc. (id:50886)
Homelife New World Realty Inc.
207 - 235 Kent Street
Ottawa, Ontario
SPACIOUS EXECUTIVE APARTMENT for to live comfortable with walking distance to everywhere. It comes with 2 Bedrooms, 2 Full Bathrooms, Open Concept Kitchen with a gorgeous Island and sitting. ELEGANT dinning and living room with oversize windows and lots of NATURAL LIGHT! ENJOY PRIVACY AND GREAT LOCATION!! The building offers you underground parking, great amenities: Party Room, Gym , Bike Room, Roof Terrace with BBQ and Court Yard and much more (id:50886)
First Choice Realty Ontario Ltd.
2221 Circle Place
Ottawa, Ontario
Welcome to this well-maintained and spacious 4-bedroom, 2.5-bathroom detached home, perfectly situated on a quiet crescent surrounded by mature trees in the highly sought-after neighbourhood of Elmvale Acres. The main level is filled with natural light and offers generous living and dining areas centred around a cozy wood-burning fireplace. The gourmet kitchen provides excellent counter space and storage, while a versatile main-level bedroom/den and a large family room with access to a charming veranda add comfort and convenience. Upstairs, you'll find three well-sized bedrooms and a family bath, providing plenty of space for everyone. The finished lower level offers endless possibilities with a jacuzzi/hot tub and sauna. Step outside to a spacious deck and enjoy the beautifully private backyard, perfect for summer barbecues or children's play. This wonderful home blends comfort, space, and a prime location just moments from parks, schools, shopping, and transit. A rare opportunity in Elmvale Acres, ready for its next chapter. Don't miss the chance to make it yours! Roof 2020, Upper level windows 2010, Furnace 2010. (id:50886)
Right At Home Realty
846 - 68 Abell Street
Toronto, Ontario
One bedroom Condo in the heart of Toronto's Art, Culture district. The best unobstructed East view of the building with a private balcony view of the CN tower. 24 Hr TTC at doorstep. Bike share and convenience stores. With steps to grocery stores, Schools, Parks, Restaurants, shops, Cafe bars. One of Toronto's most desirable neighborhoods and the second coolest in the world according to Vogue Magazine. Plenty of visitor parking. Open concept with modern kitchen, Granite countertop, Floor to ceiling windows, Walkout balcony. 2 separate elevators goes to 1-8th floors. 8th floor is the "Penthouse" of the low-rise building. BBQ available at Roof terrace. Plus, one storage locker room, stainless steel appliances: Stove, Refrigerator, Dishwasher and full-size microwave, cooking exhaust fan, stacked washer/dryer, window coverings. Move in and enjoy! (id:50886)
Right At Home Realty
30 Bobwhite Crescent
Toronto, Ontario
Stunning home on a premium ravine lot in the prestigious St. Andrew-Windfields enclave. This elegant 5+1 bedroom, 5-bathroom residence offers over 4,700 sq. ft. above grade with a layout designed for both family comfort and sophisticated entertaining. Situated on a large premium 69 x 128 ft lot and widens To 113 Ft. In The Rear. Backing onto lush ravine views , it combines space, prestige, and natural beauty. Highlights include spacious principal rooms with Sitting Room, a main floor office, direct garage access, and a sun-filled family room overlooking the ravine. The primary retreat features a sitting area and oversized spa-inspired ensuite, creating a true private sanctuary. The finished lower level adds a versatile recreation room, extra bedroom, and abundant storage perfect for in-laws, guests, or a nanny suite.Additional features include central vacuum, irrigation system, and dual furnaces for year-round comfort. With a 2-car garage plus 4-car driveway, this home is ideally located near parks, trails, York Mills & Bayview, transit, Hwy 401, and top schools including Dunlace P.S. , Windfields M.S. and York Mills C.I. A rare opportunity to secure a ravine lot in one of Toronto's most prestigious neighbourhoods. (id:50886)
Homelife Landmark Realty Inc.
105 - 901 Queen Street W
Toronto, Ontario
Perfectly situated across the street from Trinity Bellwoods Park, on Queen St West- once crowned "The Coolest Street In The World" by Vogue Magazine. Rarely offered, this recently renovated 1 bedroom corner suite truly has it all. Forget waiting for the elevator- enjoy convenient main floor access. Step outside to your expansive 325 sqft. east-facing terrace, offering privacy (no neighbours above!) and sunlight- perfect for entertaining or relaxing on a summer afternoon. Inside, brand new wide plank hardwood floors w/ baseboards, soaring ceilings, new lighting, and an exposed brick wall capture the authentic hard loft feel. Chef's take note, the kitchen is equipped with a brand-new stove, dishwasher, fridge, hardware, under cabinet lighting and backsplash. New bathroom features herringbone shower tile, oversized vanity and plenty of storage. An enclosed sunroom connects to both the living area and bedroom, ideal for extra storage, a cozy reading nook or a home office. This open-concept loft offers character, comfort and style. Right in the heart of Queen West, unit 105 puts you steps from the city's best coffee shops, galleries, and restaurants. With the streetcar at your door, getting around Toronto couldn't be easier. Residents enjoy a private garden area with BBQs, a gym, and a party room all in a boutique, well-managed (mainly owner occupied) building.Parking and locker included. (id:50886)
Harvey Kalles Real Estate Ltd.
605 - 3085 Bloor Street W
Toronto, Ontario
Welcome to this exceptional 1,300 square foot, 2-bedroom, 2-bathroom penthouse condominium in the prestigious Montgomery building, located in the heart of Bloor West. This top-floor residence offers sophisticated living with soaring high ceilings and an abundance of natural light throughout. The spacious master bedroom boasts a generous walk-in closet and a newly renovated en suite bathroom complete with both tub, shower and his & hers vanity. The second bedroom is equally impressive, large enough to accommodate a queen-size bed with room to spare. A second full bathroom with bathtub serves the rest of the home.The open-concept living and dining room is both generous and inviting, offering multiple access points to a wraparound balcony through both sliding and upper doors. This exceptional outdoor space features a barbecue hookup and ample room for a full dining setup, perfect for entertaining or relaxing.The family-sized kitchen is appointed with granite countertops and stainless steel appliances, providing both style and functionality. A convenient laundry closet houses brand new appliances, while the entry vestibule includes a large storage closet and thoughtful layout to ensure the space never feels crowded. The Montgomery is a meticulously maintained luxury building offering residents an impressive array of amenities, including a fitness center, a top-floor entertainment room, and a newly renovated communal patio. Concierge service ensures security and convenience for all residents. This unit includes two parking spaces, a rare and valuable feature in this prime location. Utilities included in the rent! (id:50886)
Crescent Real Estate Inc.
3726 - 28 Widmer Street
Toronto, Ontario
Brand new and never-lived-in 2-bed, 2-bath suite with 9-foot ceilings and floor to ceiling windows is available for immediate occupancy. This functional unit features modern laminate flooring throughout and a chic, well-appointed kitchen with integrated fridge/dishwasher and stainless steel appliances. The primary bed provides a private ensuite and closet space, while the spacious balcony offers a perfect retreat for outdoor enjoyment and city views, complete with convenient in-suite laundry. Residents of this vibrant community enjoy exceptional amenities, including a media room, gym, yoga studio, outdoor pool, party room, sauna, and dedicated concierge service. In the heart of the Entertainment Theatre District and close to everything. Living here provides unmatched connectivity, with TTC Streetcar routes, PATH access and both St. Andrew Station and Osgoode Station just a short walk away, placing you steps from top-tier dining, trendy shops, and world-class entertainment venues. (id:50886)
RE/MAX Real Estate Solutions
5425 Petworth Road
Frontenac, Ontario
This bungalow sits on a lovely lot with picturesque views of the Napanee River from the open-concept kitchen and living room. The main floor offers 3 generous bedrooms, a spa-like 5-piece bathroom, and two sun tunnels that brighten the space with natural light. The impressive kitchen is perfect for entertaining, featuring a massive island with seating for 10+, a gas stove hookup, and large windows that fill the room with sunshine. The full, unfinished lower level offers great potential for a bright rec room, 4th bedroom/den, and a convenient laundry/full bathroom combo. Additional highlights include: central vac, propane hot water on demand (owned), efficient propane/wood heat, and space available for a future garage. Electrical, plumbing, insulation, drywall, kitchen, bathrooms, flooring, siding, windows, and roof were updated in 2010. All this is located just 15 minutes to Hwy. 401 and within the Harrowsmith Public School and St. Pat's Catholic School catchment area. (id:50886)
Exp Realty
1215 - 181 Sterling Road
Toronto, Ontario
Brand New, Never-Lived In 1+1 Bedroom, 2 Full Bathroom Suite. Highly Desired Floor Plan With Sun-Filled Unit With Unobstructed City Views. Thousands Spent on Upgrades With Stone Countertops and Beautiful Built-In Appliances. Den Can Be Used as Office Or 2nd Bedroom/Guest Room. Access To Building Amenities: Concierge, Wellness Gym/Spa, Rooftop Deck, Indoor Lounge & So Much More. Conveniently Located Right At Bloor St W. & Lansdowne Near The Junction & Dufferin Mall. Steps to Restaurants, Groceries, Bloor GO Transit, Parks & Trails, Cafe's & Shops! (id:50886)
First Class Realty Inc.
409 - 111 St Clair Avenue W
Toronto, Ontario
luxury Imperial Plaza Condo with LCBO, Coffee shop & Grocery store on the ground floor!! Great amenities including indoor pool, basketball & racquetball court. Unit has 10' ceiling, 2bed2full bath with 1parking & 1locker. Wood floor throughout. Sunny south facing unit. Steps to TTC. Other amenities including Boardroom, golf Simulator, media room, sound studios, theatres, Yoga Studio, big fitness center, outdoor terrace with BBQs, party room and more..check the virtual tour (id:50886)
Master's Choice Realty Inc.
7721 Parkview Crescent
Niagara Falls, Ontario
Welcome to 7721 Parkview Crescent! This stunning and meticulously maintained 3 bedroom, 2-bathroom raised bungalow is a true showstopper! Step inside to discover a fantastic open-concept main floor, perfect for entertaining and everyday living. Natural light pours throughout this home. The spacious second-level primary retreat offers a private sanctuary, complete with a walk-in closet and a beautiful 4-piece ensuite. Two additional generous bedrooms on the main level provide plenty of space for family or guests, along with ample storage throughout. The bright and inviting lower level features large windows, an office, an oversized rec room with a cozy gas fireplace, additional storage, and a convenient walk-up to the back yard ideal for in-law potential or multi-generational living. Enjoy the outdoors in the fully fenced backyard, which includes a large deck off the dining room, a patio for relaxing or entertaining, and a handy storage shed. Steps away from Preakness Park with playground, ball diamond, basketball courts and ice rink - perfect for kids and dogs to run and play year round. No stress or worries here - you will have complete peace of mind because this home is loaded with updates including: Kitchen (2023) Furnace (2024) A/C (2020) Roof (2018) Located in a highly sought-after neighborhood close to schools, parks, shopping, and quick highway access this home truly has it all. Don't miss your chance to own this beautiful family-friendly property! (id:50886)
The Agency
436 Bunting Road
St. Catharines, Ontario
Welcome to 436 Bunting Road! This meticulously maintained, 3 +1 Bedroom, 2 full Bathroom, brick bungalow is the one you have been waiting for. This is a turnkey property boasting pride of ownership throughout, loads of upgrades have been professionally done. Enjoy the over 1800 sq. feet of finished living space or rent out the lower level to help pay the mortgage. Main floor features 3 bedrooms, 4 pc. bathroom, large living room, and a lovely updated eat-in kitchen. The lower level features a separate kitchen, open concept living space, 4pc. bathroom, 1 bedroom, laundry and utility/storage room. Partially fenced rear yard, detached double garage with power, concrete driveway with plenty of parking, rear patio and gas BBQ hookup. Easy access to the QEW, close to schools, the canal, dining, shopping and so much more. Do not miss the opportunity to call this home. (id:50886)
The Agency
541 Lakeview Avenue
Windsor, Ontario
Discover the charm of Lakeview Ave in the heart of Windsor/Tecumseh's Riverside neighbourhood, just steps from the scenic Ganatchio Trail. This beautifully maintained raised ranch offers a blend of modern updates and generous living space, having been relocated onto a new foundation in 2007 with waterproofing, sump pump, heated basement floors, updated exterior brick, vinyl windows, roof, furnace, A/C, and a welcoming front porch. The main floor featuring three spacious bedrooms with hardwood floors, a large bathroom, with a bright kitchen and dining area with patio doors leading to a newer deck. Recent upgrades enhance the home's appeal, including recessed lighting throughout the upper floor (2021), a new fence with gate (2021), and a semi-finished basement ready to be customized to your needs. The lower level also offers excellent potential, as it can be converted into a walkout basement with isolated upper units, creating an ideal opportunity for a rental suite or multi-generational (id:50886)
Deerbrook Realty Inc.
2305 Cheverie Street
Oakville, Ontario
Discover luxury living in the prestigious South East Oakville neighbourhood, within the best school district in Oakville. This beautifully renovated 4-bed, 4-bath home blends elegance, privacy, and convenience. Surrounded by mature trees and lush greenery in a ravine-like setting, the property offers exceptional seclusion with no direct views of neighbouring homes, creating a peaceful, cottage-like retreat minutes from Lake Ontario and vibrant downtown Oakville. A recent main floor renovation brings modern sophistication with wide-plank oak flooring, widened doorways and hallways, and custom built-ins. At the heart of the home, the chefs kitchen impresses with built-in appliances, a gas range, and an oversized island with seating and a butler sink. The family room provides seamless flow to the kitchen and backyard, highlighted by a rare wood-burning fireplace. In the living room, a grandfathered gas fireplace adds unique character and warmth. Upstairs, four generously sized bedrooms include a spacious primary suite with a 4-piece ensuite featuring a glass-enclosed shower, double-sink vanity, walk-in closet, and linen closet. This level was freshly repainted with refinished stairs, banisters, and new carpet installed just six months ago. The lower level, nearly rebuilt from the ground up, offers a renovated bathroom, exercise area, cedar mirrored closet, cold room, storage areas, and an additional bedroom. The backyard is a true oasis with a large custom inground pool, professional landscaping, built-in lighting and sound system, and a versatile pool house/cabana equipped with a TV and fridge, with cabling hardwired from the home. With redesigned landscaping, new fencing, and curated greenery, this private outdoor haven is perfect for entertaining or relaxing in tranquility. Recent updates include a rebuilt furnace (8 yrs), newer air conditioner (8 yrs), updated windows (8 yrs), and roof (9 yrs). (Taxes are Approximate). (id:50886)
Royal LePage Burloak Real Estate Services
314 - 39 Queens Quay E
Toronto, Ontario
Welcome To 39 Queens Quay E #314 - A Luxury 2 + 1 Bedroom, 2 Bathroom Suite In Pier 27! Beautiful, Unobstructed Panoramic Lake Views In Open Concept Living/Dining Room, Lined With Bright Floor To Ceiling Windows With Walk-Outs To 2 Balconies. Spacious Bedrooms And Large Den With Ample Living Space Make This Suite Ideal For Professionals Or Downsizers. Modern Kitchen Features Large Centre Island/Breakfast Bar And High End Built-In Appliances. First Class Building Amenities Include: Indoor And Outdoor Pool, 24/7 Concierge, Gym, And Party Room. Easy Access To The Gardiner, Or Park The Car And Enjoy Just A Short Walk To The Waterfront, Union Station/TTC, Grocers/LCBO, Restaurants, St Lawrence Market, Beach/Trails, Shops And Much More! 1 Parking Spot Included. (id:50886)
Property.ca Inc.
3093 St. Andrew Avenue
Niagara Falls, Ontario
Set on an extraordinary 200' deep, treed lot, this inviting 2 bedroom brick bungalow is tucked in the heart of Stamford, a sought after neighbourhood known for its excellent schools, walkable streets, and welcoming community feel. Generations will love the rare outdoor space, featuring expansive patios out front and back, a heated above-ground pool (2020) and plenty of room for kids to play, gardens to thrive, and memorable summer gatherings with friends and family. The bright, open-concept main floor flows seamlessly. The updated kitchen boasts modern cabinetry, a Viking stainless steel gas stove, and a large island that invites everyone to gather. The newly created primary suite features a 5-pc ensuite and walk-in closet. The second bedroom offers flexibility for family, guests, hobbies, or a home office. The fully finished rec room is perfect for cozy movie nights, game-day viewing with friends or a home gym. Updates: furnace & A/C (2017), 200-amp electrical service (2018), roof (2023), paved driveway (2024), eaves, gutter guards & soffits (2024), professional interior paint (2025), and custom landscaping with large patios front and back. With its rare oversized lot (John Deere riding lawnmower negotiable), thoughtful updates, and prime Stamford location, this home is ready to enjoy today while offering space and flexibility for the years ahead. (id:50886)
Royal LePage NRC Realty
675 Miller Street
Woodstock, Ontario
Perfect for first-time buyers or those looking to downsize, this charming detached bungalow offers comfort, functionality, and a central Woodstock location.Step inside to a bright and spacious living room filled with natural light, leading into a fair size eat-in kitchen. With two generously sized bedrooms both large enough for king-sized beds and complete with double closets offer plenty of personal space. A full four-piece bathroom rounds out the main level.The finished basement adds versatility with a bonus room, a spacious rec room, and a large utility room ideal for storage and laundry.Outside, enjoy the convenience of a large covered carport with added storage, plus a fully fenced yard featuring an on-ground pool for summer fun.Centrally located, this home offers easy access to all that Woodstock has to offer and falls within the Northdale Public School district. EXTRA features include double wide laneway and parking for 4 cars as well as 200 AMP service. Don't wait book your showing today and see the potential this lovely home has to offer! (id:50886)
Century 21 Heritage House Ltd Brokerage
165 Saltspring Private
Ottawa, Ontario
**OPEN HOUSE THURSDAY OCT 2nd 5-7pm** Welcome to Saltspring Private in the heart of Bridlewood. Nestled on a quiet, cul-de-sac across from a park and soccer field, this home blends functionality, comfort, and a family-friendly setting. With quick access to Old Richmond Road and nearby schools, shops, and amenities, the location is both convenient and inviting. The grand foyer, with its tile flooring and semi-spiral staircase, sets a welcoming tone and leads into the open-concept main floor. Here, you'll find a dining room, a living room with a gas fireplace, and a versatile flex space. The kitchen offers stainless steel appliances, plenty of cupboard and counter space, a breakfast bar, and a walk-in pantry. Sliding doors extend the living area to a spacious deck with gazebo - ideal for family meals or relaxing outdoors. A powder room and access to the double garage complete this level. Upstairs, a large landing connects to four comfortable bedrooms. The primary suite features double doors, a walk-in closet, and a bright ensuite with double sinks, a soaker tub, and separate shower. A second bedroom also includes a walk-in closet, and a full bathroom serves the other rooms. The fully finished lower level adds impressive living space, including a dedicated home theater room wired for surround sound, also boasting a stunning stone accent wall with electric fireplace and large hanging doors for privacy. The lower level also has a gym/flex room with double pocket doors, large windows, pot lights throughout, and a laundry area with storage. Outside, enjoy a fully fenced backyard with a large deck and stairs leading to the green space - perfect for play, gardening, or entertaining. This move-in ready home offers a thoughtful layout, flexible living spaces, and a great location - an excellent choice for families looking to settle into Bridlewood. (id:50886)
Royal LePage Integrity Realty
900 Athenry Court
Ottawa, Ontario
Newer single home for sale in Barrhaven. This light filled home is located on a corner lot and comes with 4 spacious bedrms and 2.5 baths. The primary bedrm features a large walk in closet and a 3 pc ensuite bath with quartz counter tops and a stand up glass shower. Laundry is also located on the 2nd level. The main flr comes with a large great rm featuring smooth ceilings with tons of pot lights , laminate flrs and a gas fireplace with mantle. There is a open concept, eat in kitchen with contemporary two toned cabinets that go straight to the ceiling, quartz counter tops and a supersized undermount sink. Basement is fully finished with a large rec rm which would be perfect for a home office and or personal gym. This home is located in the Half Moon Bay community in Barrhaven and is minutes away from shopping, transit, schools, parks, recreational centers and much more! (id:50886)
Power Marketing Real Estate Inc.
231 Finnerty Road
Whitewater Region, Ontario
Just an hour from Ottawas West End, this custom-built 2021 home offers a rare chance to slow down and enjoy the lifestyle of the Ottawa Valley. Set on a quiet private road with only six residences, it combines privacy with easy access just minutes from Highway 17. Open fields stretch across the front of the property, while the back provides a beautiful waterfront outlook. The main level spans over 2,900 square feet and was thoughtfully designed by its original owner. The primary bedroom includes its own balcony, a spacious dressing room, and a spa-inspired ensuite with a double vanity wet room finished in floor-to-ceiling porcelain tile. At the heart of the home, vaulted ceilings and floor-to-ceiling windows capture uninterrupted water views. Step out to the glass-railed patio to extend your living space outdoors.The chefs kitchen is a true highlight, featuring oversized porcelain tile, a waterfall quartz island with seating, dual refrigerators, premium appliances, a built-in coffee station, and a walk-through pantry that leads to a large laundry suite.The fully finished walkout level adds even more living space with a second family room, wall-to-wall windows, and a covered patio. Three additional bedrooms, a full bathroom, and flexible space for a gym, games room, or in-law suite make this level ideal for multi-generational living or overnight guests. From sunrises over open fields to sunsets across the water, this home was designed to showcase natural beauty while offering modern comfort. An incredible opportunity to experience the best of Ottawa Valley living. (id:50886)
Royal LePage Edmonds & Associates
956 Lovitt Road
Ottawa, Ontario
Spacious three-Storey semi-detached home in a prime location! The main floor offers a bright, open concept living/dining/kitchen area, ideal for family living and entertaining. The second level features a primary bedroom with 4-piece ensuite, a second bedroom, and a full bathroom. On the third floor, enjoy a large bonus room that can serve as a den, office, or additional bedroom. The finished basement includes a family room, fourth bedroom, and partial bathroom for even more living space. The home does require some updates, but it's been priced accordingly, a great opportunity for buyers or investors to add value. Property sold 'as is'. A pre-listing inspection is complete, and the full report is available upon request. Close to excellent schools, parks, shops, and walking trails, this semi-detached combine size, location, and potential. Don't miss this opportunity book your private viewing today! (id:50886)
Home Run Realty Inc.
2414 Pearl Street
Black River Matheson, Ontario
Find peace and quiet in this cozy two-bedroom, one-bath home just outside Holtyre. Ideally located only 2 minutes from Ramore, 10 minutes to Matheson, and 45 minutes to Timmins, it offers the perfect balance of country living with easy access to nearby towns. Stay comfortable year-round with air conditioning, central vacuum, and a wood stove for those cold winter nights. With a generator and solar system already in place, you can choose to live fully off-grid or stick with traditional electricity. Whether you're looking for a weekend retreat or a full-time residence, this property offers comfort, flexibility, and room to make it your own. A 12' x 12' shed and 24' x 16' garage add extra storage and function to this peaceful setting. (id:50886)
Zieminski Real Estate Inc
5410 Rockdale Road
Ottawa, Ontario
OPEN HOUSE SATURDAY OCTOBER 4th 2:00-4:00 Welcome to a truly extraordinary log home. This custom Scandinavian Scribe Log Home is unlike anything else on the market, handcrafted with massive logs up to 24 inches in diameter and set on a private, beautifully landscaped 3-acre lot on the outskirt of Vars and only 20 minutes to the city. Inside, rustic craftsmanship meets modern comfort. The open-concept main floor is bathed in natural light, highlighted by 28-foot soaring ceilings, expansive windows, and a cozy wood stove anchoring the great room. The kitchen is designed for cooking and gathering, featuring generous counter space, a gas stove, and sleek appliances. The primary suite is a true retreat, with heated floors, a walk-in closet, and a spa-inspired ensuite offering double sinks, dual shower heads, and a natural stone floor. Upstairs, a versatile second bedroom and loft overlook the great room perfect for a reading nook, home office, or workout space with a view. The fully finished lower level adds a generous family room and two more bedrooms, creating a flexible 4-bedroom layout. Outdoors, the possibilities are endless: build your dream garage, enjoy wide-open space for family fun, or even set up your own soccer field (as the current owners did!). Relax on the oversized porch and take in breathtaking sunsets, they never get boring. With room for 10+ cars in the laneway and views that stretch all the way to fireworks from the Peace Tower, this property delivers privacy, beauty, and unforgettable character. (id:50886)
Royal LePage Team Realty
2201 - 1785 Forbisher Lane
Ottawa, Ontario
Spacious and bright 3-bedroom, 1-bath condo located on the 22nd floor with a stunning view of the Rideau River! All utilities included, plus one underground parking spot. Fantastic recreation facilities: indoor pool, sauna, and tennis. Conveniently situated right cross the bus stop with easy access to downtown, the hospital, schools, and the university. Perfect for families, students, or professionals seeking comfort and convenience in one location. Don't miss out, available starting September 1! (id:50886)
Royal LePage Integrity Realty
3116 Burritts Rapids Place
Ottawa, Ontario
Meticulously maintained 3-bedroom townhome in sought-after Half Moon Bay, conveniently located near parks, schools, shopping, and more. This bright and beautiful 3-bedroom, 2.5-bath home offers exceptional living space and comfort. The main level features a spacious foyer and hardwood flooring throughout the open-concept living and dining areas. Large windows and sunny southern exposure fill the home with natural light. Upstairs, you'll find a generous primary bedroom with an en-suite bathroom and walk-in closet, along with two additional well-sized bedrooms and a full bathroom. The unfinished basement provides ample storage space. Enjoy outdoor living in the private, fully fenced yard with a patio and tasteful landscaping. Tenant is responsible for utilities. No pets and no smoking, please. Available Sept 1st. (id:50886)
Royal LePage Integrity Realty
33 - 2491 Tokala Trail
London North, Ontario
Welcome to Unit 33 - 2491 Tokala Trail. This stunning 3-bedroom, 3.5-bathroom townhouse condo by Auburn Homes is located in the wonderful Foxfield neighbourhood of London and is only 5 years old. The main floor offers a bright, open-concept layout featuring a modern kitchen with white quartz countertops, crisp white cabinetry, a walnut island, and stainless steel appliances. The elegant laminate flooring flows seamlessly into the spacious living area, perfect for both everyday living and entertaining. Step outside to your 10x10 wooden deck with steps leading to the backyard, where you can enjoy peaceful views of the pond. Upstairs, the primary suite is your private retreat with its own luxurious ensuite. Two additional bedrooms, a full bathroom, and a versatile alcove, ideal for a home office or study space, complete the second floor. The finished basement adds even more living space with a large family room, full bathroom, laundry closet, and storage area. Low-maintenance living at its best, with trails to explore, transit nearby, and parks, shops, and amenities just around the corner. (id:50886)
Blue Forest Realty Inc.
197 Atkinson Boulevard
London East, Ontario
Welcome to 197 Atkinson, a beautifully renovated 5-bedroom, 2-bathroom home located in a quiet, family-friendly neighbourhood. This spacious and modern home is perfect for large families or investors, offering a bright main floor with updated finishes throughout. The main level features 3 spacious bedrooms and a 4-piece bathroom. On the lower level there is potential in-law suite/mortgage helper ,you will find an addition 2 bedrooms, 3-pc washroom and additional Kitchenette for larger family get togethers with large windows throughout making it feel as bright and airy as the main level of this home,Larger Egress window installed recently. Surrounded by excellent amenities, you'll enjoy close proximity to top-rated schools, parks, community centres, shopping, and public transit, making daily life both convenient and enjoyable. Whether you're searching for the perfect family home or a fantastic rental opportunity, 197 Atkinson is move-in ready and waiting for you. Don't miss your chance to own this versatile and beautifully updated property! New SUMP PUMP Installed Mar 2025, Water proofing throughout the basement completed Mar 2025. This house is minutes away from FANSHAWE college main campus. (id:50886)
Blue Forest Realty Inc.
41 Cortland Way
Brighton, Ontario
Welcome to this spacious, meticulously maintained, 2+2 bedroom, 3-bathroom bungalow, perfectly situated in a high-demand neighborhood of picturesque Brighton, On. This home offers expansive layout, high-end finishes, and a truly low-maintenance lifestyle those seeking main-floor living with plenty of space for guests. Step inside the 1635 sq ft main level to be greeted by an open-concept living and dining area highlighted by beautiful vaulted ceilings and gas fireplace, creating an airy and bright atmosphere. The upgraded kitchen is a chef's delight, featuring garden doors that lead directly to the stunning 14x14 covered deck a seamless extension of your living space and perfect for entertaining. The deck overlooks a professional perennial butterfly garden, providing a serene, colorful backdrop that is designed to be low-maintenance. A large covered front porch with interlock walkway offers a charming spot to sit and enjoy the quiet street.The main floor hosts the luxurious Primary Bedroom, an oasis complete with a spa-like ensuite featuring a frameless glass walk-in shower and double sinks. A second bedroom and full bath complete the upper level. Downstairs, the 1308 sq ft finished lower level is an incredible asset, boasting full-sized windows throughout for abundant natural light, including one full egress window. This level features two additional large bedrooms, a third full bathroom, and a massive family room, offering excellent potential for guests, or a dedicated media/gym space. No detail has been overlooked for convenience, including a large laundry room with a direct walk-out to the double-car garage. The home is further enhanced by professionally landscaped front gardens and an interlock walkway, adding undeniable curb appeal and charm. Experience the best of Brighton living with quick access to local amenities while enjoying the peace and tranquility of a quaint, mature neighborhood. Don't miss the opportunity to call this exceptional property home. (id:50886)
Royal LePage Frank Real Estate
4 - 1050 Waterloo Street
Saugeen Shores, Ontario
Welcome to 1050 Waterloo Street, Port Elgin. This home offers a great open concept layout, large foyer. bright kitchen, large living room with natural gas fireplace and dining room with patio doors that lead you to your own private sitting area. With two bedrooms, a full bathroom along with a full en suite off of the primary including laundry space, this spot could be right for you. Another bonus is the oversized garage and concrete driveway. Only steps from amenities and minutes from the shores of Lake Huron. Be sure to check this property out. ( List of condo structure attached ) (id:50886)
Exp Realty
402 Mary Street
West Grey, Ontario
Seller is motivated to sell, as they have purchased their next home. The Seller is open for all reasonable offers. Move-in ready! over $30,000 in upgrades done in the past few months, including furnace, a/c, heat pump, bathroom, garage door and garage door opener. Private back yard with large composite deck. Looking for a quiet peaceful setting? Look no further, yet only 10 minutes to Walmart, Canadian Tire, banks and grocery stores in Hanover and 15 minutes to Mount Forest. Approximately 1 hour drive to Guelph and Kw as well! (id:50886)
Exp Realty

