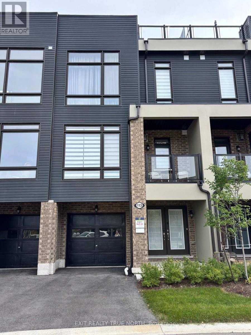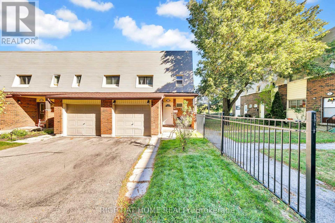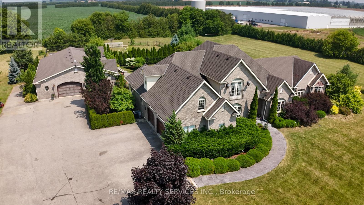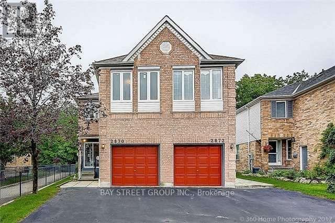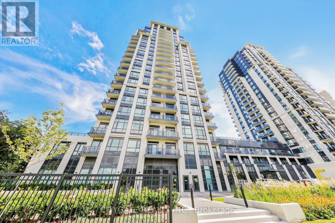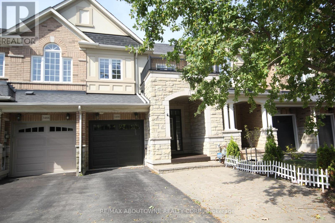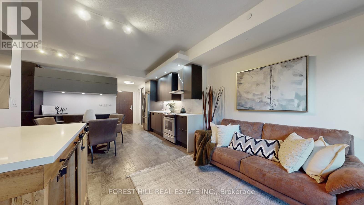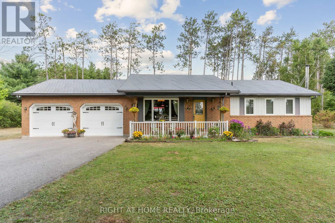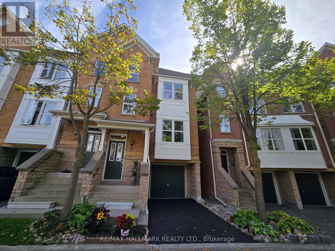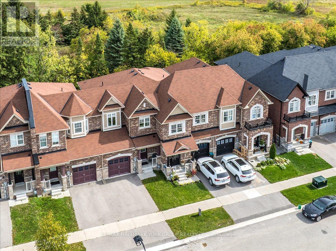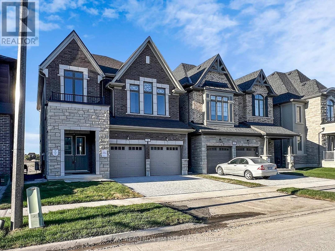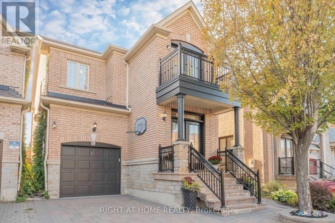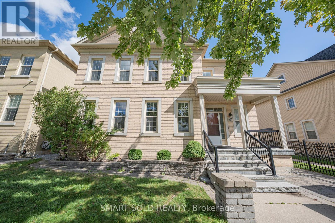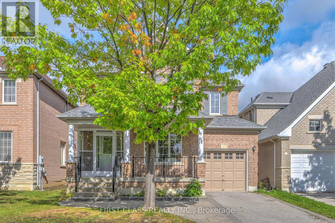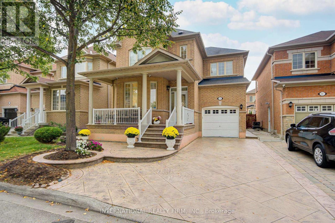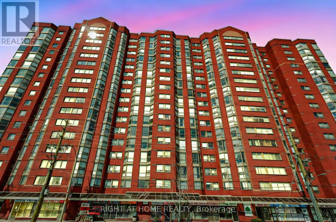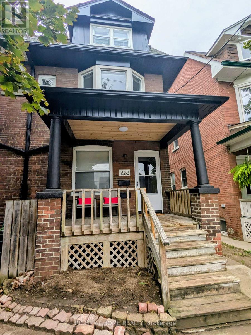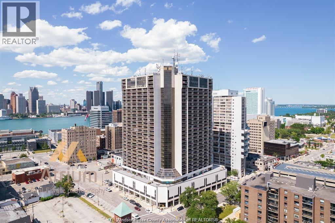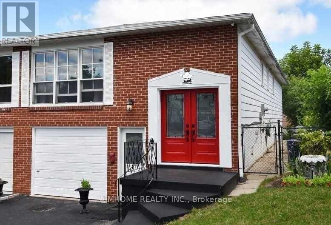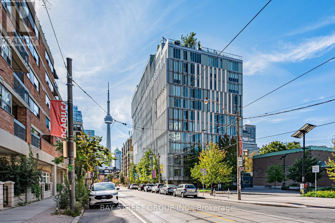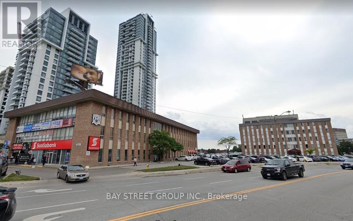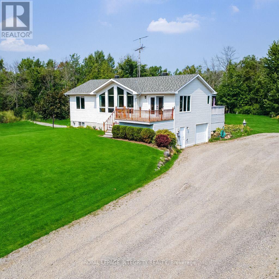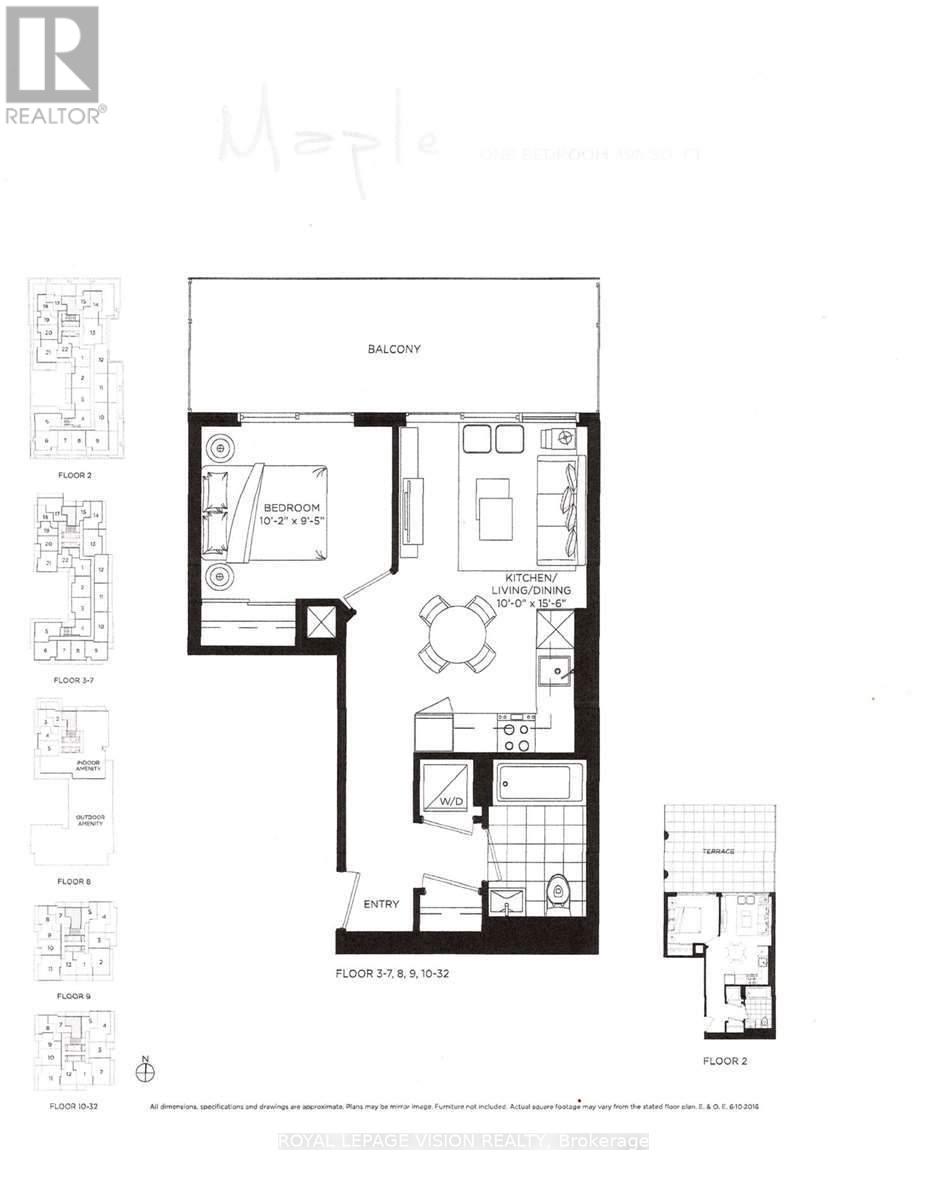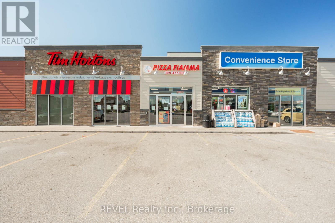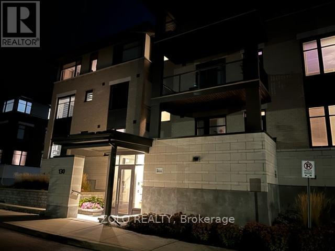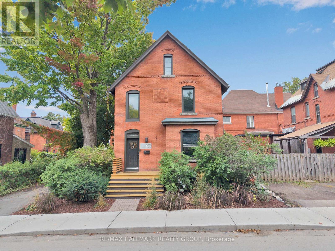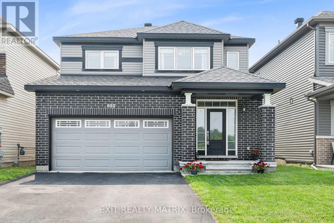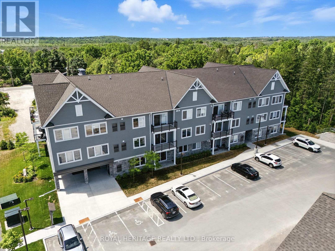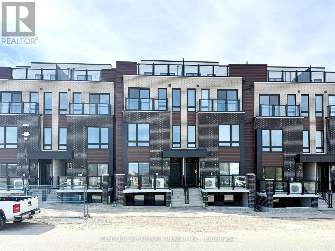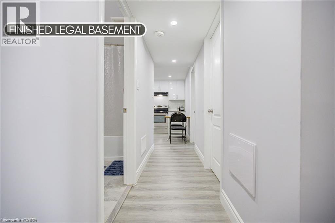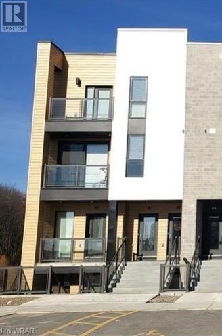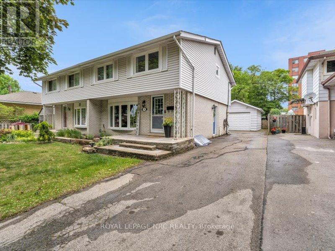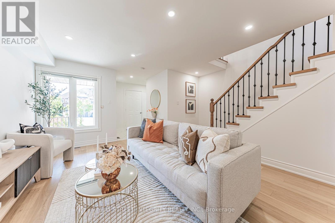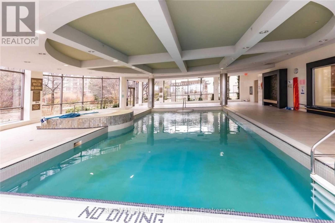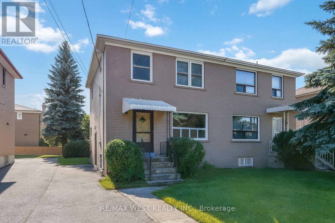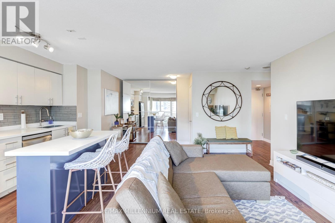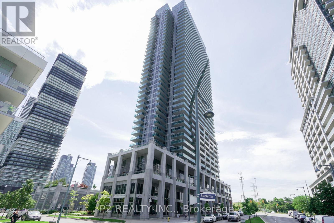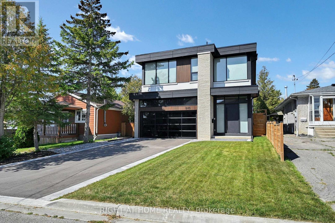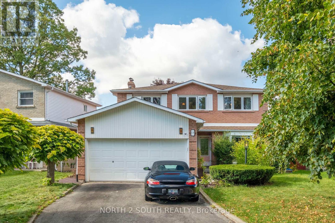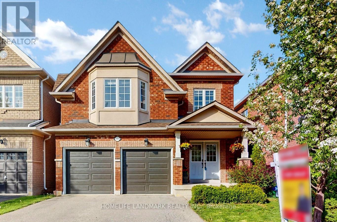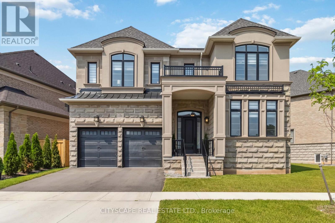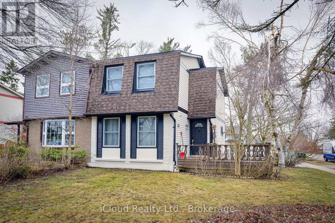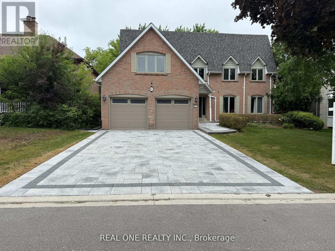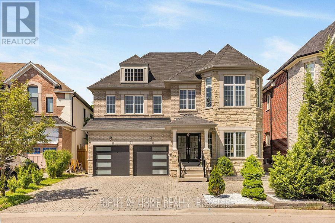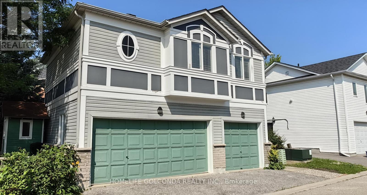21 - 113 Marina Village Drive
Georgian Bay, Ontario
Fully furnished rental, 6-8 months available with some flexibility. 3 Story town home with breathtaking views out to Georgian Bay in the Oak Bay Golf & Marina Community. 3 Bedrooms, 2 family rooms, 3 bathrooms and a cozy 2 sided fireplace. Big box and boutique shopping is an easy drive in several different directions as the community is conveniently located only minutes off the 400. Utilities are in addition to the monthly rent. Short term rental agreement will be required. (id:50886)
Exit Realty True North
6 - 1460 Garth Street W
Hamilton, Ontario
Discover this stunning beautiful, fully renovated 3 bedroom, 2.5 bathroom condo townhome in the quite desirable west mountain location. Kitchen counter top changed to marble, no carpet in the house. All stairs changed from carpet to laminate. Full 3 pc washroom in the basement. Washer & Dryer changed in 2024. New flooring on 1st floor. Condo fee includes Internet . Move in ready, this gem is an ideal opportunity for home buyers or investors seeking a rental property. Close to Parks, Transit, Schools, College, Churches, Shopping & Restaurants. (id:50886)
Right At Home Realty
214 & 218 Maple Avenue S
Brant, Ontario
Now Offered at $2,395,500 A Brilliant Opportunity to Own a Rural Luxury Retreat!Set on 7.84 acres of rolling countryside, this extraordinary estate combines luxury living with endless possibilities. The main residence offers over 5,700 sq. ft. of elegant living space, designed for both family comfort and unforgettable entertaining.Inside, youll find spacious principal rooms, a chefs kitchen, multiple fireplaces, and abundant natural light. With 5+ bedrooms, spa-inspired bathrooms, and a lower-level retreat, this home is built for a lifestyle of comfort and sophistication.Step outside to your own resort-style playground: Heated pool & hot tub Outdoor kitchen & party-ready garage loft Tennis court & full soccer field Your own orchard with apple and pear trees Barns, shops, and a massive 14,000 sq. ft. heated & powered building ideal for business use, events, or hobby pursuits.Surrounded by open skies yet minutes to town, this property balances privacy with convenience. Whether you envision a private family compound, a countryside event venue, or a multi-use investment property, the opportunity here is unmatched.Key Features:7.84 acres with A24 agricultural zoning5,700 sq. ft. luxury home with multiple upgradesResort-style amenities: pool, hot tub, tennis, soccer field, outdoor kitchen14,000 sq. ft. heated shop with 3-phase hydroOrchard, barns, and flexible rural structuresBrilliant potential for family, business, or lifestyle use214 & 218 Maple Ave S is more than a home its a rural retreat and a once-in-a-generation opportunity. (id:50886)
RE/MAX Realty Services Inc.
2870 Westbury Court
Mississauga, Ontario
Well Maintained 4 Bedroom Semi-Detached Home in most sought after Central Erin Mills Area. Great School zone (John Fraser And St Aolysius Gonzaga) and convenient amenities: Close To Erin Mills Town Centre, Walmart, Hospital, Supermarket, And Hwy 403. Beautiful house with amazing flowers in front & back yard . Premium Pie shaped Ravine lot Backing Onto Sugar Maple Woods Park offering ampty retreat space at the back. Over 1700 Square feet indoor above ground, with 4 spacious Bedrooms and two bathrooms on the second floor. Finished basement with an open area and a recreation room. Many Upgrades including Glass Enclosed Porch and Hardwood Throughout. Dishwasher 2023, Ac& Furnace 2021. (id:50886)
Bay Street Group Inc.
1610 - 202 Burnhamthorpe Road E
Mississauga, Ontario
Upscale living in Newly Built 2 Bedroom, 2 Bath Condo by Kaneff Keystone! This Spacious, Open-Concept Suite Features Upgraded SSTL Appliances, Quartz countertops, 9-ft smooth ceilings, Walk-Out Balcony with Breathtaking Panoramic South Lake/Skyline/Ravine Views. Truly a Must See! The Primary Suite Features Dble closet and a 4-piece Private Ensuite! Ensuite Laundry, South-facing exposure brings in all-day sun! Step outside to enjoy Premium outdoor amenities including a BBQ area, Play Area, Pool and Fire pits overlooking Ravine! Incredible Amenities! Set on a Parklike Setting this Condo Suite will not disappoint. Easy Showings and Flexible Closing. Located in the Heart of the City with Hwy's, Transit, New LRT Coming, Shopping, Schools, Parks, Entertainment & Much More! Secured Entry with Consierge. Visitor Parking Underground. (id:50886)
Citygate Realty Inc.
3490 Whilabout Terrace
Oakville, Ontario
Amazing 3 Bedroom, 4 Bath, Townhome With Finished Basement Located In Beautiful Lakeshore Woods Community. Bright & Large Foyer, 9 ft Ceilings, Hardwood Flooring throughout the main and upper floors, fresh paint, Spacious Living Room With Gas Fireplace, and Separate Dining Room. Open Concept Chef's Kitchen With Granite Counters, Centre Island With undermount S.S. Sink, Premium Brand Appliances Great For Entertaining. Large Breakfast Area. Backyard Oasis With Finished Wooden Deck, Gazebo, Privacy Trees. Finished Basement With Rec Room, Home Office, Wet Bar and Large 3 Piece Custom Finished Washroom. Upper Level Contains 3 Large Bedrooms, 2 Washrooms, and Laundry Room. Spacious Primary Bedroom With 4 Piece Ensuite Bathroom, Large Walk In Closet With Built-in Shelf Organizer. All 3 Bedrooms Are Generously Sized (id:50886)
RE/MAX Aboutowne Realty Corp.
434 - 165 Legion Road N
Toronto, Ontario
Welcome To Unit 434 At 165 Legion Road N In The Sought-After California Condos. This Beautifully Upgraded 1+1 Bedroom Suite Offers 580 Sq Ft Of Open-Concept Living With Floor-To-Ceiling Windows, A Versatile Den With Custom 2024 Built-In Storage Cabinetry, And A Spa-Inspired Bathroom Featuring A Brand New 2025 Vanity And Sink. The Sleek Kitchen Is Highlighted By 2021 Updates Including New Counters, Cabinetry, Backsplash, And Fridge, Complemented By A 2023 Integrated Dishwasher And New Laminate Flooring Throughout. The Spacious Bedroom Boasts A Custom-built, Walk-In Closet, And Direct Access To A Rare 180 Sq Ft Outdoor Extra-Large Patio That Connects Seamlessly To The Garden Terrace Perfect For Entertaining Or Enjoying Your Own Private Oasis In The City. Residents Enjoy Resort-Style Amenities Including Indoor/Outdoor Pools, Whirlpool, Sauna, Rooftop Terraces, Sky Gym, Yoga/Pilates Studio, Squash Court, Games Room, Theater, And 24-Hour Concierge Services. Ideally Located In Vibrant Mimico, You're Steps From The Waterfront, Scenic Trails, Shops, Restaurants, TTC/GO Transit, And Major Highways, Offering The Perfect Balance Of Lakeside Serenity And Urban Convenience. Option to Add EV Charger for Parking is Allowed. (id:50886)
Forest Hill Real Estate Inc.
6216 Sunnidale Tosorontio Townline
Clearview, Ontario
Looking for a homestead that you can truly enjoy? You found it! Welcome to 6216 Sunnidale Tos. Townline, a gorgeous 2.95 ac property that is unmatched in this area! Gather together comfortably in this country home in the open concept kitchen & dining/living room areas, enhanced by granite kitchen counters, live-edge bar top, hardwood floors, vaulted ceiling, pantry, & entrance closet. Outside, you will appreciate a steel roof and insulated double car garage, providing an add'l entrance to the mud/laundry & powder rooms. The backyard is easily accessible through an opposing door, or sliding patio doors. The Primary bedroom w/2 closets offers an add'l room w/sliding barn door & r/in plumbing for laundry, ensuite, or WIC. Updates to the main bath & A/C (2024) are welcome features! Enjoy the spacious basement while you keep warm beside the wood stove. Grow your own organic black/rasp/gooseberries & currents, and store your canned goods in the w/in basement pantry! Wander outside to a winterized wood barn w/wood floors, metal roof, electrical panel, H2O supply,& compressor. Keep cool w/Dutch door at one end, and garage door at the other. Discover a horse stall, rabbit cages, chicken coop & breeding pen, w/access to outdoor run w/duck & turkey house. There is still space for a workshop & farm equip. storage! The fully fenced-in property boasts large trees, maintained walking trails, outdoor grass arena, paddock, fire pit, hummingbirds, nesting Bluebirds, Morels in spring, & many perennial gardens. Think of all you could grow & harvest to feed your family w/the fenced-in raised vegetable gardens & organized compost area! The stunning pond will mesmerize, while you relax on your new deck. Swimming, trout/bass/pike fishing are close by, w/groomed ATV & snowmobile trails woven through numerous forests in this area. High-speed internet, close to amenities (Angus-6 min,Alliston-20 min) & school bus stop right outside your house. Could you picture yourself living here? (id:50886)
Right At Home Realty
19 Michael Way
Markham, Ontario
Charming and meticulously maintained end unit townhome nestled in a prime location in Buttonville. Main level features 9-foot ceilings with an open concept eat-in kitchen overlooking a small quiet parkette. The bright cozy dining room connects the living room with a marble gas fireplace and walk out to the balcony. The finished lower level offers a separate entry walkout to a treed backyard and a possible 3rd bedroom, roughed-in for an additional bathroom. Originally a 3 bedroom converted by the builder into 2 spacious bedrooms. Baths are outfitted with glass showers and granite counters. Additional features include an office/computer nook with soaring cathedral ceilings. Freshly painted throughout including exterior cathedral windows, newly paved driveway and newly stained balcony. Low maintenance fee includes water, landscaping, snow & garbage removal, common elements, building insurance and parking. Excellent location surrounded by top ranking schools including Buttonville PS, Unionville HS, St. Augustine, St. Justin Martyr. Walking distance to T&T supermarket, Shoppers, Tim Hortons, restaurants and two major banks. Public transit is at your doorstep and just minutes drive to Hwy 404/407. (id:50886)
RE/MAX Hallmark Realty Ltd.
20573 Yonge Street
East Gwillimbury, Ontario
Rarely Offered! Welcome Home To This Stunning Double Garage Detached House Situated On A Huge 100 x 308 lot (Approx. 0.7 Acres Of Land) In Fast Growing Holland Landing! Backing Onto Ravine/Woodland And Adjoining Holland River, This Well Maintained House Features Four Bedroom Making It A Perfect Family Home! Functional Layout With Natural Sun Light! Newer Laminate Flooring Throughout! With Pot Lights In Living Room And Dining Room! Open Concept Kitchen With Breakfast Area Could Overlooking Backyard And Walk-Out To Oversized Deck! Family Room Has A Fireplace And Could Also Used As Another Bedroom Or An Office! Pri-Bedroom Features Walk-In Closet And A 3Pcs Ensuite! Mins To Highway 404, Go Station, Costco & Future Bradford Bypass! Must See! (id:50886)
Homelife Landmark Realty Inc.
1192 Peelar Crescent
Innisfil, Ontario
Ever dreamed of waking up to lake views and total privacy without leaving the suburbs? Welcome to your dream lifestyle in the heart of Lefroy, where this modern 3-bedroom townhome brings together stylish upgrades, tranquil nature, and family-friendly convenience all in one perfect package.Tucked away in one of Innisfil's most desirable and fast-growing communities, this home backs onto a serene treed view and a partial view of Lake Simcoe right from the primary bedroom. Whether you're sipping coffee on your oversized upper deck or enjoying a quiet evening, the only sounds you'll hear are birdsong and breeze. Inside, the bright and open kitchen has been thoughtfully upgraded for the modern chef: quartz countertops, waterfall-style backsplash, pot lights, a sleek oversized sink with a new faucet, and a built-in pantry with pull-out drawers for seamless storage. Enjoy hardwood floors throughout, upgraded tile in all the right places, and a walk-out basement with a separate door, perfect for a future in-law suite, rental potential, or extra living space. All of this, just minutes to Hwy 400, a short stroll to Lake Simcoe, and close to parks, schools (with bus routes!), future GO station, hospital, and Innisfils upcoming Smart City. Whether you're raising a family, investing smartly, or simply seeking peace and privacy without compromise this is more than a home. Its a lifestyle. Come for the location. Stay for the view. Fall in love with the feeling. (id:50886)
RE/MAX Hallmark York Group Realty Ltd.
22 Michelle Drive
Vaughan, Ontario
Welcome to 22 Michelle Dr. Vaughan, bright and spacious Freehold Townhouse, 3 Bedrooms, 2 Bathrooms, Powder room, Kitchen with Breakfast area, Living & Dining room with Walkout balcony, Finished basement with family recreation room and walkout to backyard and garage. Large and private backyard. Garage plus a private and no sidewalk driveway can park up to 4 cars. Close to all amenities, parks, schools and shopping centres. Easy access to Hwy 400, 401 & 407. (id:50886)
RE/MAX Premier Inc.
20 Nanhai Avenue
Markham, Ontario
Welcome to this brand new Union Village double garage detached home in the prestigious Angus Glen Community, offering nearly $200,000 in premium builder & seller upgrades and full Tarion warranty for complete peace of mind. Designed for modern family living, this residence showcases 10 ft ceilings on the main floor and 9 ft ceilings on the second, creating a bright and airy atmosphere throughout. The home boasts two master suites with ensuite full bathrooms, raised doors and archways, wide-plank engineered hardwood flooring, upgraded porcelain tiles, frameless glass showers, smooth ceilings, and upgraded Berber carpet on the second floor. The gourmet kitchen is equipped with top-of-the-line appliances, elegant quartz countertops, and designer backsplash extended to all bathrooms, blending functionality with style. The exterior features a stone and brick façade, grand double-door entrance, interlock driveway, and a private cedar deck backing onto green space, offering both curb appeal and serene outdoor enjoyment. This north-south facing home ensures optimal natural light and comfort year-round. Located in the heart of Union Village, residents enjoy access to Angus Glen's renowned top-ranked schools, community parks, golf clubs, shopping, dining, and public transit, making this property ideal for families seeking both convenience and prestige. Combining superior craftsmanship, luxury finishes, and an unbeatable location, this Union Village home represents not only a perfect move-in ready residence, but also a rare long-term investment opportunity in one of Markham's most desirable master-planned communities. Virtual staging is for illustrative purposes only and intended as a reference (id:50886)
RE/MAX Realtron Jim Mo Realty
86 Dewpoint Road
Vaughan, Ontario
Welcome to this sun filled, open concept showpiece in prestigious Thornhill Woods. Built by Aspen Ridge, this elegant home wows from the curb with modern glass double entry doors and continues inside with custom crown moldings, pot lights, and an impressive oak circular staircase. Freshly painted throughout, the gourmet kitchen features granite countertops, matching granite backsplash, extended cabinetry, and new stainless steel fridge and stove, all overlooking a bright eat in area with walkout to the backyard and tranquil park views. Laundry is conveniently located on the upper level. The fully finished basement with separate entrance adds terrific flexibility: 2 bedrooms, full kitchen, full bathroom, and storage, plus its own washer/dryer ideal for in laws, teens, or rental income $$$ from day one. Step outside to enjoy your maintenance free backyard that backs onto a Park with a Gazebo, BBQ gas line, no neighbours behind! Minutes to highly rated schools, GO station, Hwy 407, shopping, groceries, parks, and every amenity. (id:50886)
Right At Home Realty
23 Bonheur Road
Markham, Ontario
Welcome To Prestigious Cathedral Town! This Rarely Offered Double Garage Detached Home Sits On One Of The Best Lots, Facing A Future Parkette With Unobstructed Views, Offering Both Privacy And Beauty. Designed For Comfort And Style, The Residence Showcases Large Windows That Flood The Home With Natural Light, Soaring 9 Ceilings On The Main Floor, And A Highly Functional Layout That Blends Elegance With Everyday Convenience. Luxurious upgrades include Maple Hardwood Floors, A Solid Oak Staircase, And A Gourmet Kitchen With Upgraded Cabinets, Granite Countertops, And Top-Of-The-Line Appliances. The Home Is Equipped With Modern Essentials: Stainless Steel Jenn Air Fridge, Stove, Range Hood, Dishwasher, LG Washer (2024) & Dryer, High-Efficiency A/C (2024), Furnace (2023), Water Softener (Connectecal Auto-Cleaned), And A Drinkable Water System. Additional features include An RV Charging System, Electric Fireplace, TV, Extra Fridge In The Basement, And Potential For A Separate Basement Entrance. Enjoy unmatched convenience with quick access to Top-Ranked Schools (Richmond Green Secondary School, Nokidaa PS ~1km), Hwy 404, Costco, T&T Supermarket, Shopping Plazas, Restaurants, And Scenic Trails. This Turn-Key Home Is Truly A Must-See The Perfect Blend Of Luxury, Comfort, And Location. (id:50886)
Smart Sold Realty
47 Lauraview Crescent
Markham, Ontario
Welcome to 47 Lauraview Crescent, a stunning home located in one of Markham most sought-after neighborhoods. Nestled in a quiet and safe community, this property offers excellent living conditions for families and investors alike. Top-ranked schools, including Pierre Elliott Trudeau High School, are within walking distance. The home features a bright and functional layout, surrounded by parks, supermarkets, restaurants, and convenient public transit. Just minutes to Highways 404 and 407, with easy access to downtown Toronto. Enjoy a clean, well-maintained neighborhood and beautiful nearby green spaces like Berczy Park. A rare opportunity to own a quality home in a prime location! (id:50886)
First Class Realty Inc.
77 Saint James Avenue
Vaughan, Ontario
Welcome to 77 Saint James Avenue in the Vellore Village community. This attractive home offers 2074 Sq Ft of above grade living space, per MPAC and builders specs, plus finished basement. Featuring 4 spacious bedrooms each with closet. and 4 baths. Primary bedroom also has a walk-in closet. 9ft ceiling on the main floor. Hardwood floors throughout first and second floors, except where tiled. Basement floor is laminate, except where tiled. The open concept layout is excellent for everyday living and entertaining. Step inside and you will discover Granite counters and a beautiful kitchen with double sink overlooking the backyard with Gazebo for outdoor entertainment. The yard is low maintenance with stamped/patterned concrete. No sidewalks, total 3 parking,1 in garage & 2 on driveway. The home has garage door opener, 2 fire places, 1 gas and 1 electric, pot lights on first floor and basement and other high end light fixtures and dimming switches. The front of property is equipped with 24/7 surveillance cameras and has a covered porch.A family friendly neighbourhood, surrounded by top rated schools, Church, Parks, Restaurants, Shops, Hospital... and community centers. Easy access to highways 400, 407 and 427 & shopping malls.A must see. A home with this many features is a rare find. (id:50886)
International Realty Firm
707 - 2466 Eglinton Avenue E
Toronto, Ontario
Client RemarksWelcome To Rainbow Village! Amazing Location and Endless Potential In This Newly renovated and spacious 1+1! Offering Approx. 800 Sq. Ft. Of Versatile Living Space, The Unit Features A Large Bedroom That Easily Fits A King-sized Bed and a den Perfect For A Home Office Or Guest Room. This Home Needs Nothing Further But To Just Move In! The Suite Showcases Tastefully Selected Finishes Throughout The Kitchen, Living Room, Bedroom, Den, And Washroom. The Kitchen Boasts Stainless-Steel Appliances That Perfectly Complement The Bright White Cabinetry, Creating A Striking, Elegant Contrast. The Flexible Den Can Be Used As A Home Office Or A Second Bedroom, Offering Versatile Living Options. The Unit Includes One Parking Spot, Locker, And Ensuite Laundry For Maximum Convenience. Enjoy The Best Of Both Worlds Moments From The City Core Yet Nestled In A Quiet, Residential Neighbourhood. The Building Boasts Premium Amenities Including A Fully Equipped Fitness Centre, Co-Working Lounge, 24-Hour Concierge, Games Room, Private Event Lounge, Parcel Storage, Pool. Close To Kennedy, Churches, Mosques, Groceries, GO Transit, And Many More. (id:50886)
Right At Home Realty
239 Woodbine Avenue
Toronto, Ontario
Fabulous, Large, Renovated, Clean and Bright 2.5 storey semi in great condition. Short walk to Lake Ontario and just steps to Queen St East. Huge deck on 3rd floor. Lovely front porch. Convenient hidden space for garbage cans in front. Spacious rooms. Extra storage spaces and closets. Presently it is 3 units, easily converted back to single family home. Great 1 bedroom basement apartment with decent height, pot lights and separate entrance. Main floor and basement apartments are tenanted. 2nd and 3rd floor apartment is vacant. Co-operative great tenants. 200 amp electrical service. Newer furnace. (id:50886)
Right At Home Realty
150 Park Unit# 1807
Windsor, Ontario
Soaring above the city on the 18th floor, this fully renovated 1-bedroom condo combines luxury, convenience, and unbeatable views of the Detroit skyline. The open-concept design features a bright and spacious living and dining area, a sleek modern kitchen, and two private balconies — including one off the primary bedroom — for the ultimate indoor-outdoor lifestyle. This executive unit also includes underground parking and a storage locker. Enjoy resort-style living with building amenities such as an indoor pool, gym, sauna, party room, and 24-hour security. Located in the heart of Windsor, you’ll be steps from shops, restaurants, the waterfront, and transit. Perfect for professionals, students, and commuters seeking a move-in-ready home with style and comfort. Call today for a private showing. (id:50886)
Jump Realty Inc.
Upper - 88 Apache Trail
Toronto, Ontario
Large Raised Bungalow Upper Level Offers 3 Bedrooms , And 1 Full Bath ; Newer Kitchen, Front Door, Close To All Amenities Highway401&404, Seneca College, Transit To The Subway, Schools, Fairview Mall, & Community Center (id:50886)
Aimhome Realty Inc.
1008 - 50 Mccaul Street
Toronto, Ontario
Large and Bright 1Bedroom Condo built by reputable builder Tridel. 572 interior sqft as per builder plan. Open concept design w/ 9ft ceilings and floor to ceiling windows. Laminate flooring throughout, kitchen with quartz counters and S/S Appliances. Close to OCAD, University of Toronto, public transit, museum, restaurants and shopping streets. 24 hour concierge, gym, party room and visitor parking. (id:50886)
Bay Street Group Inc.
222 - 2175 Sheppard Avenue E
Toronto, Ontario
One furnished room available for rent, Ideal for health care practitioners such as RMTs and naturopathic doctors, who are looking to build their business/practice or have an existing client base. Prime location near Sheppard Ave E and Victoria Park, with easy access to Hwy 404, Hwy 401, Don Mills Subway, and TTC at the doorstep. Features include shared reception/waiting area, high-visibility building features a bank on the main floor, shared waiting area, ample free parking, and is accessible 7 days a week. Move-in ready with flexible rental terms. (id:50886)
Bay Street Group Inc.
14977 Country Rd 2 Road
South Stormont, Ontario
Charming 2-bedroom, 2-bathroom bungalow built in 2005, set on a spacious double lot. This bright and inviting home features a living room with wall-to-wall, ceiling-high windows that fill the space with natural sunlight. The kitchen opens to a large back deck, perfect for entertaining, while the dining area offers walkout access to a front deck. The basement includes a finished rec room and potential to expand by dividing the extra-large heated, insulated garage double deep for a workshop or abundant storage. The oversized driveway provides ample parking and a 50-amp RV hookup. The property is on septic and well and city water is at the road ready for hook up. This home is just waiting for a family who loves the outdoors. Call today for a private viewing. (id:50886)
Royal LePage Integrity Realty
616 - 50 O'neill Road
Toronto, Ontario
One bedroom Maple model 495 sq ft per builders floorplan + huge full size balcony with 2 walkouts, one parking spot, one locker. North facing overlooking the retail Shops at Don Mills, all wood/ceramic floors no carpet, steps to all that the Shops on Don Mills outdoor retail mall has to offer - bars, restaurants, VIP cinemas, TD Bank, Metro grocery, retail shops. (id:50886)
Royal LePage Vision Realty
5687 Stanley Avenue
Niagara Falls, Ontario
Excellent opportunity to own a well-established, franchised pizza store located in the heart of Niagara Falls, just a short walk from the vibrant Fallsview tourist district. This profitable and fully turnkey operation offers strong year-round sales driven by both local customers and the constant influx of tourists visiting nearby attractions, casinos, hotels, and entertainment venues. The store is fully equipped with a commercial-grade kitchen, prep area, walk-in cooler, ovens, dough mixer, and all necessary furnishings and fixtures for seamless operations. The interior is clean, modern, and in excellent condition, requiring no additional investment. With a proven franchise model in place, the business benefits from strong brand recognition, marketing support, and established operating systems. Currently 100% staff-run with zero owner involvement, this is a perfect investment for an absentee owner or someone looking to expand their business portfolio. Low rent and manageable overhead contribute to healthy profit margins. The store enjoys a loyal customer base from both locals and tourists, and there is potential for further growth through extended hours, online delivery platforms, or catering services. This is a rare chance to step into a fully operational, profitable business in one of Canada's busiest and most iconic tourist destinations. (id:50886)
Revel Realty Inc.
101 - 130 Guelph Private
Ottawa, Ontario
Don't miss this rare opportunity to live in this vibrant community in one of the renowned school districts! This 2 bed 2 full-bath spacious apartment is located very conveniently within 5 minutes (approximately) to major grocery stores (i.e. Farm Boy, Walmart, Costco, Kanata Centrum Shopping Center, etc.). The condominium complex is meticulously maintained and provides a safe, clean, and quiet atmosphere to all residents. The apartment comes with one underground parking spot and tenants may be able to rent an additional parking spot through the property manager (no guarantees). A storage space in the parking garage is also included & the rent includes water. The apartment has its own washer/dryer. The club house at the property provides additional space to entertain larger crowds with prior permission from the property manager. A recreational facility at the club-house currently has basic exercise equipment, a pool table, a table tennis table, and a darts room. Anytime Fitness (gym) is just across the street! Openings in this complex are rare! Apply today! (Room dimensions are approximate), Flooring: Tile, Hardwood, and Carpet (Wall To Wall) (id:50886)
Zolo Realty
376 Lyon Street N
Ottawa, Ontario
This stately red-brick home blends timeless character with modern updates in the heart of Centretown. A welcoming front porch and mature greenery set the tone, opening to bright interiors with high ceilings, hardwood floors, and elegant crown moulding. The main level offers a comfortable living room, a formal dining space overlooking the backyard retreat, and a stylish kitchen with stone counters, sleek cabinetry, and a central island. The second floor features two well-sized bedrooms, a full bathroom, and a dedicated home office, perfect for today's lifestyle. The top floor is reserved for the private primary retreat, complete with custom-built-in closets, skylight accents, and a spa-inspired en-suite. The lower level expands the living space with laundry, abundant storage, and a flexible finished area ideal as a home office, gym, sauna, or its current use: a wine cellar for storing your favourite bottles. Step outside to your own urban oasis: a backyard designed for entertaining with tiered decks, a vine-covered pergola, and soft lighting that creates the perfect setting for gatherings or quiet evenings. A rare opportunity to enjoy historic curb appeal, modern updates, and versatile living in one of Ottawa's most sought-after neighbourhoods. (id:50886)
RE/MAX Hallmark Realty Group
682 Decoeur Drive
Ottawa, Ontario
See this home now, before its SOLD. Remarkable value nearly impossible to find in Orléans for a 2018-built freehold detached home offering 3-bedrooms, 4-bathrooms, a double-car garage, a finished basement with a full bathroom, and a backyard patio with gazebo and more. **OPEN-HOUSE SATURDAY OCTOBER 4th 2-4PM**. The main floor welcomes you with a wide front entrance and mudroom, leading into an open-concept layout with hardwood floors throughout. The kitchen features a long quartz island, upgraded cabinetry, and a modern colour palette, opening to a bright living and dining area with large windows and a cozy gas fireplace. Upstairs, the primary bedroom includes a walk-in closet and a private ensuite with double sinks, a soaker tub, and a glass shower, while two additional bedrooms and a full laundry room complete the level. The fully finished basement provides a large rec room, a full bathroom, and flexible space for a gym, studio, or extra bedroom. Outside, enjoy a fenced backyard with a deck and gazebo, plus the convenience of a double-car garage. Located directly across from a park with a playground, dog park, and winter rink, and close to schools, shops, trails, and transit, this home is clean, functional, and move-in ready. (id:50886)
Exit Realty Matrix
103 - 19 Hampton Lane
Selwyn, Ontario
Open house Saturday, October 11 @ 2-4pm. Welcome to Luxury Living in Lakefield! Discover this stunning 1-bedroom condo in the highly sought-after Lilacs Community, where modern comfort meets convenience. This 754 sq ft unit boasts an open-concept layout, 9 foot ceilings, and hardwood flooring throughout, creating a bright, airy living space. The modern kitchen is equipped with high-end appliances (with a transferable service warranty), quartz countertops, pot lights, and a breakfast bar, perfect for entertaining. Enjoy your privacy while enjoying your morning coffee or evening sunsets on the patio with a manual shade to suit your mood. The spacious primary bedroom offers comfort and serenity, while the elegant 3-piece bath features a walk-in glass shower. Extras include a massive storage locker (accessible via elevator), one outdoor exclusive parking space. Condo fees are just $364.71/month. Nature lovers will appreciate the incredible network of walking trails, right at your doorstep. Explore forests, farms, riversides, or walk into Lakefield for shopping, dining, and more. From golfing and boating to farmers markets and gourmet food shops, this vibrant community offers it all within walking distance. Live the lifestyle you've been dreaming of. Check Out The Virtual Tour! (id:50886)
Royal Heritage Realty Ltd.
30 Chatsworth Crescent
Whitby, Ontario
Open house Saturday and Sunday, October 4 & 5 from 2 to 4 PM! Welcome to this beautifully maintained 4-bedroom, 4-bathroom home in the highly sought-after Rolling Acres community of Whitby. Offering a perfect balance of comfort and style, this home is ideal for families and entertainers alike. The main floor features formal living and dining rooms, a bright eat-in kitchen with a centre island and built-in stove and cooktop overlooking the backyard, and a cozy family room with fireplace. Enjoy the convenience of a main-floor laundry room with garage access and side entrance. Upstairs you'll find four spacious bedrooms, including a primary bedroom with walk-in closet and 4-piece ensuite featuring a soaker tub and separate shower. The fully finished basement expands your living space with a recreation room, wet bar, 3-piece bathroom, and an additional area perfect for a home office, gym, or guest room. Step outside to your private backyard oasis complete with in-ground pool, rubber granule surface landscaping, gazebo with natural gas firepit, and natural gas BBQ hookup , and bar fridge, the ultimate setting for family fun and entertaining. Notables: Broadloom on Stairs 2024, Ingound Pool and Landscaping with outdoor kitchen 2020, Roof (approx. 5 years). Close to top-rated schools, parks, shopping, transit, and all amenities in a family-friendly neighbourhood this is the home you've been waiting for! Check Out The Virtual Tour! (id:50886)
Royal Heritage Realty Ltd.
26 - 10 Liben Way
Toronto, Ontario
Welcome to this stunning, brand-new, never-lived-in stacked townhome move-in ready with immediate occupancy! This bright upper first-floor condo is filled with natural light and features a modern open-concept living room and a stylish eat-in kitchen with all brand-new appliances. The living room walks out to a private balcony, perfect for gatherings or BBQs. Two spacious bedrooms overlook the garden, and in-suite laundry adds convenience. Extras include 1 parking spot, 1 locker, and 1 bicycle parking space. Enjoy unbeatable TTC access and walk to Malvern Town Centre for shopping, dining, and groceries. Minutes to Highway 401, Centennial College, and the University of Toronto Scarborough. Tenant to supply rental application with references, government ID, employment proof, credit report; first & last months deposit, and $300 key deposit. Tenants to provide insurance and pay all utilities. (id:50886)
Century 21 Infinity Realty Inc.
21 Sandsprings Crescent
Kitchener, Ontario
Welcome to 21 Sandsprings Cres, a hidden gem in the heart of Country Hills. This well maintained 2 Bedroom and 1 washroom Walk out basement Unit for lease. This basement unit is spacious with large windows, lots of natural light and feels like living on the ground level. As you step inside the unit you're greeted by a sense of warmth. A quite and mature neighbourhood. Washer and dryer included for your laundry convenience. Includes high speed Wifi. Basement tenant is responsible to pay 30% of utilities. Offers 1 driveway Parking space. School nearby and close to all grocery stores. Conveniently located just steps away from Country Hills Park, Steckle Woods Walking Trails & Fairview Park Mall. (id:50886)
RE/MAX Real Estate Centre Inc. Brokerage-3
E11 - 261 Woodbine Avenue
Kitchener, Ontario
Beautiful 3 Bedroom & 2 Washroom Townhome bungalow style, Open Concept kitchen with quartzcounter tops and stainless-steel appliances. Modern laminate flooring and ceramics through out.Master Bedroom with ensuite bathroom and a walk-in closet. Features a partially covered 10x20 patio,backing to a green space. Central Air. One Parking spot. Great area in Huron Park subdivision withclose proximity to shopping, parks, schools and hwys. 1GB Fiber Internet with Bell included. (id:50886)
RE/MAX Real Estate Centre Inc.
39 Meadowlark Street
Hamilton, Ontario
Homes with such a spacious family room and a detached garage do not come along often. This 4-bedroom, 2-bathroom Semi detached home is the perfect place to start your next chapter. Offering over 1,600 sq. ft. of living space, its ideal for first-time buyers or a young family looking for room to grow. Step into the bright, airy living room filled with natural light from the large front window. The generous eat-in kitchen, with plenty of cabinetry, flows seamlessly into a 12' x 23' family room featuring a cozy wood stove and walk-out to your private backyard perfect for relaxing or entertaining. An oversized detached garage provides the flexibility of extra storage or workshop space. Upstairs, you will find four comfortable bedrooms and a full 4-piece bath, while the partially finished basement extends your living options with a gas fireplace and 3-piece bath. All of this is set in a convenient location close to schools, shopping, parks, and bus routes. This is a must-see! (id:50886)
Royal LePage NRC Realty
6847 Dillingwood Drive
Mississauga, Ontario
This Charming Brick Semi-Detached Residence Sits On A Quiet, Family-Friendly Street And Has Been Tastefully Updated Throughout. Featuring Brand-New Engineering Hardwood Flooring, A Refinished Kitchen And Staircase, And Upgraded Bathrooms, The Home Offers Both Style And Comfort. The Second Floor Boasts Three Spacious Bedrooms, While The Finished Basement With New Laminate Flooring Provides Additional Living Space, Perfect For A Recreation Room Or Home Office. Recent Updates Include A New Range Hood (2025), Fridge (2023), Stove (2022), Furnace (2022), And Hot Water Tank (2022). Fully Fenced Backyard With Deck. No Sidewalk On The Driveway. There are No Rental Items. Located Just Steps To Scenic Parks, Trails, Schools, Shopping, And Restaurants, This Home Also Offers Excellent Transit Options With Nearby GO Bus Stops, Lisgar GO Station, And Quick Access To Highways 407 And 401. With Move-In-Ready Condition, This Is A Rare Opportunity Perfect For Buyers Looking For A Turnkey Property With Nothing Left To Do But Settle In And Enjoy. (id:50886)
Bay Street Integrity Realty Inc.
2331 - 3888 Duke Of York Boulevard
Mississauga, Ontario
Specious 2+1 bedroom, 2 bathroom condo with open concept dining and living room,a pre-wired surround sound system and elegant crown moulding throughout.Large modern kitchen with granite countertops, new refrigerator with water dispenserand electric range with air fryer/baking (July, 2025).A Toto SW3056 washlet bidet toilet seat with remote control in the master bathroom.Marble countertops and ceiling heat lamps in both bathrooms. This condo is centrally located in downtown Mississauga with easy access to majorhighways, shopping and entertainment centres. It enjoys a southern exposure withstunning lake views, property security, 24-hour concierge and ample guest parking.Built by the reputable Tridel Group of Companies with an impressive 30,000 sq ft ofamenities including a gym, bowling alley, billiards, table tennis, movie theatre,party room, indoor poor, hot tub and saunas. (id:50886)
Freeman Real Estate Ltd.
241 Eileen Avenue
Toronto, Ontario
Experience Timeless Charm And Endless Potential With This Beautifully Maintained 3+1 Bedroom, Two-Storey Semi-Detached Home, Perfectly Situated On A Quiet Cul-De-Sac In One Of Toronto's Most Sought-After Neighbourhoods. Thoughtfully Designed Floor Plan And Exceptionally Well-Built, This Home Offers A Combination Of Comfort, Space, And Opportunity Whether You're A First- Time Buyer, A Growing Family, Or Looking To Personalize A Home To Your Taste. Set On A Generous Lot, The Property Features A Bright, Sun-Filled Solarium With Direct Walkout Access To A Private, Fully Fenced Backyard An Ideal Space For Morning Coffee, Relaxing Evenings, Or Summer Get-Togethers With Family And Friends. One Of The Homes Greatest Strengths Is Its Solid Structure And Excellent Layout, Providing A Strong Foundation For Future Updates Or Custom Renovations. With great bones and plenty of room to grow, this property offers incredible potential to create a home perfectly tailored to your lifestyle. The Location Is Exceptional Surrounded By Highly-Rated Schools, Convenient Transit, Beautiful Parks, Walking And Biking Trails, And Nearby Golf Courses. Just Minutes Away, The Vibrant Communities Of Bloor West Village And The Junction Offer Boutique Shopping, Cafes, Restaurants, And Everyday Essentials. 241 Eileen Avenue Is A Wonderful Opportunity To Put Down Roots In A Family-Friendly Neighbourhood While Adding Value Over Time. Don't Miss The Chance To Make It Yours, Schedule Your Private Showing Today. (id:50886)
RE/MAX West Realty Inc.
2114 - 155 Legion Road N
Toronto, Ontario
Welcome to Iloft Condo, situated in this Highly Desirable Waterfront Community of Mimico, boasting a Bright & Spacious 1 Bedroom layout with Den, This immaculate 640 Sqft condo offers a Comfortable & Modern living space. Resort Style Living with Outdoor Pool, Landscaped Roof Top Garden, Gym, Squash Courts , Billiards etc. The outdoor spaces ( 2 Balconies) offers your own private retreat to relax facing Stunning Southeast Views of Green Nature, The Lake & The City skyline . Beautifully renovated! New Quartz Kitchen Countertops and new Hardwood floor in the bedroom. New Washer & Dryer machines and New Dishwasher. The Den comes with a wardrobe Mirrored Ikea Pax that is movable . Airbnb friendly building .Short Walk from the Lake , Restaurants, Shopping, Transit. Easy Access To Hwy, TTC.. (id:50886)
RE/MAX Millennium Real Estate
1002 - 16 Brookers Lane
Toronto, Ontario
AMAZING WATER VIEWS at Humber Bays Best Locations *Nautilus at Waterview". This Suite Features 9" Ceilings, Floor -To - Ceiling Windows with Beautiful Lake West Facing Exposure. Brand new flooring backsplash and much more. Extra Large Balcony to Enjoy Sunsets with Two Separate Walk-Outs. Steps To TTC & Hwy. Walking Distance to Great Restaurants, Parks/Trails, Grocery Stores And Much More. (id:50886)
P2 Realty Inc.
845 Seventh Street
Mississauga, Ontario
Welcome to 845 Seventh Street, a stunning newly built residence in the heart of Lakeview, Mississauga. Designed and constructed by Montbeck Developments in 2024, this contemporary masterpiece offers over 3,000 sq. ft. of thoughtfully curated living space, where modern elegance meets everyday comfort. Step inside to discover soaring 10-foot ceilings on the main and upper levels, complemented by 9-foot ceilings in the finished basement. Oversized glass windows fill each room with natural light, highlighting the homes clean lines and refined finishes. Wide-plank hardwood floors and designer lighting set the tone for a warm, sophisticated ambiance. The chef-inspired kitchen is a true showpiece, featuring quartz countertops, a large island, built-in Fisher & Paykel appliances, and a walk-in pantry. The open-concept layout flows seamlessly into spacious dining and family areas perfect for entertaining or quiet evenings at home. Upstairs, each bedroom offers ensuite or semi-ensuite access, with the primary suite boasting a spa-like 5-piece bath and a grand walk-in closet. The finished lower level includes two additional bedrooms and a generous recreation room, ideal for guests, extended family, or a home office. Heated basement floors add comfort year-round. Additional highlights include integrated ceiling speakers and a sleek garage with a tinted glass door. Located minutes from top-rated schools, Lake Ontario, golf courses, and the vibrant Port Credit waterfront, this home represents the best price for the value in the city a rare opportunity to own a signature home in one of Mississauga's most desirable communities. Come by and see it for yourself Sunday October 5th 2025 for our OPEN HOUSE! (id:50886)
Right At Home Realty
18 Mitchell Avenue
Brampton, Ontario
18 Mitchell Ave in Brampton is the perfect family home, offering 4+1 spacious bedrooms, 4 bathrooms, 2 fireplaces and a functional layout designed for both comfort and convenience. A large finished basement provides extra living space or potential income opportunities, while the double garage and large driveway give plenty of parking. Enjoy your summers in the private backyard with a refreshing pool and hot tub, ideal for entertaining family and friends. Located in a desirable neighborhood, this home is just minutes from schools, parks, shopping, and major highways combining lifestyle and location in one great package. (id:50886)
North 2 South Realty
2151 Orchard Road
Burlington, Ontario
This Stunning Home Nestled In The Highly Sought-After Orchard Community! Home Features Many Tasteful Updates Including Large Eat-In Kitchen Revamp (2020) With Quartz Counters,5 Burner Gas Stove & S/S Appliances! Primary Bdrm With Walk-In Closet ,4 Piece Ensuite Featuring A Corner Soaker Tub And Glass Shower! A Spacious Great Room Offers Cathedral Ceilings, Bay Window, Gas Fp & Built-In Book Cases! Finished Basement With Full Kitchen, 3P Bathroom, Gas Fireplace, Stone Feature Wall And Perfect Por An In-Law Suite. Direct Access From Garage To Main Floor And Bsmt. Upgrades Include : Fresh Painting & Morden Lights('25), Bath Quartz Counters, Gas Stove and Gas Line to Back Yard For BBQ('21),Garage Doors ('20), Roof & Furnace('18) And More! Minutes To 407, Qew And Go. Excellent School District, Close To Shopping, Restaurants And Amenities. (id:50886)
Homelife Landmark Realty Inc.
1268 Meadowside Path
Oakville, Ontario
Welcome to Glen Abbey Encore Where Your Fairytale Begins.Step into luxury with this exquisite executive Vanderbilt model by Hallet Homes a 5-bedroom, 5-bathroom stone and brick masterpiece. Boasting 3,910 sq. ft. of elegant living space (excluding the basement) and situated on a premium reverse pie-shaped lot with a 105-ft wide frontage, this residence is as rare as it is refined.Ideally located near top-ranked, provincially recognized schools, this home is perfectly suited for growing families. Over $150,000 in upgrades elevate every corner of this property, starting with a grand entrance that leads to an open-concept main floor ideal for entertaining.Enjoy a gourmet chefs kitchen featuring Cambria quartz countertops, built-in Jenn Air appliances, and an expansive eat-in area. The main level also includes a formal dining room, a dedicated office, and a richly appointed wine room, all adorned with elegant waffle ceiling, pot lights, gleaming hardwood floors, and fireplaces that bring warmth and character.Large sliding patio doors flood the space with natural light, seamlessly connecting the interior to the outdoors. A 3-car garage with a Tesla EV charger adds both convenience and modern efficiency.Nestled on a quiet, forest-facing street, this home offers the perfect balance of tranquility and accessibility, with easy access to major highways and the scenic 14 Mile Creek Trail.A rare blend of sophistication, functionality, and family-friendly living this home is truly a dream come true. (id:50886)
Cityscape Real Estate Ltd.
34 Kipling Place
Barrie, Ontario
Semi Detached 3+2 bedroom home on a large corner lot in a family friendly neighborhood awaits your personal touch. Great opportunity for first time home buyers, renovators and investors. Close to schools, shopping, parks, easy access to highway 400. Furnace replaced 2021, Roof replaced 2024, New owned water heater, Upgraded Attic insulation, New fridge. (id:50886)
Ipro Realty Ltd.
27 Aitken Circle
Markham, Ontario
Welcome to this stunning Unionville Main Street residence. Offering over 3,000 sq. ft. of elegant living plus a fully finished basement. Overlooking the serene Toogood Pond. This home blends luxury, comfort, and convenience in one of Markham's most desirable neighborhoods. Featuring 5 spacious bedrooms and 5 modern bathrooms. The home boasts a grand foyer with cathedral ceiling and hardwood staircase, a custom gourmet kitchen , and sun-filled living spaces framed by expansive windows .Step out from the dining area into a private backyard oasis with lush gardens and a pool. Roof (2019). Perfect for family living and entertaining. The finished basement adds versatile space for recreation, a home gym, or media room. Situated in a highly rated school zone and within walking distance to Unionville Main Streets shops, cafés, and cultural amenities. This property offers both lifestyle and location. A rare opportunity not to be missed! (id:50886)
Real One Realty Inc.
(Basement) - 61 Isaiah Drive W
Vaughan, Ontario
Stunning Finished Basement in Premium Neighbourhood. Luxurious finished basement! With 10-foot ceilings and high-end finishes throughout, this spacious unit is ideal for a young couple looking to settle in a vibrant, family-friendly community. Enjoy modern living with brand-new appliances, a separate entrance through the garage, and one parking spot on the driveway. Situated in a premium neighbourhood, you'll be close to grocery stores, big box stores, restaurants, coee shops, and more. Just astone's throw from Canada's Wonderland and with quick access to Highway 400, commuting is a breeze. Plus, youll be in one of the bestschool districts, making it an ideal choice for future planning. The tenant will be responsible for 30% of the utilities. Dont miss out on this opportunity to live in comfort and style! (id:50886)
Right At Home Realty
Coach - 1 Pingel Road
Markham, Ontario
Bright Clean Self-Contain 2 Formal Bdrm Coach House Apartment. Spacious, New Flooring in Living Room, Split Layout, Self Control Thermometer, Large Windows. Private Entrance, Partitioned With Main House By Garden Yard. Great School Zone, Walk To Cornell Village Public School And Bill Hogarth S.S, Close To Markham Stouffville Hospital, Parks, Bank & Transportation. One Garage Parking. (id:50886)
Homelife Golconda Realty Inc.

