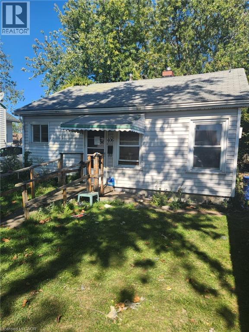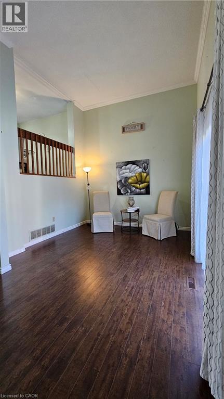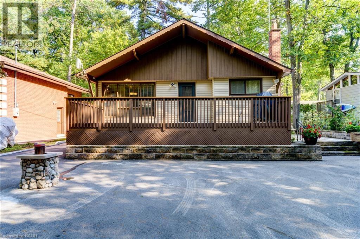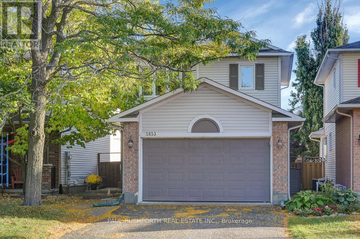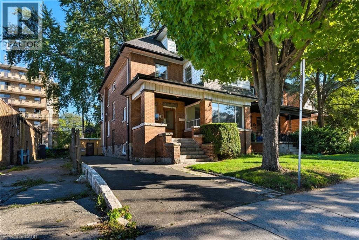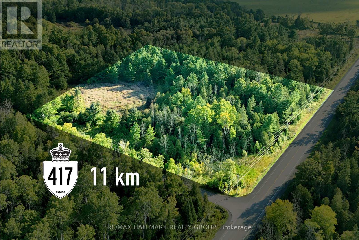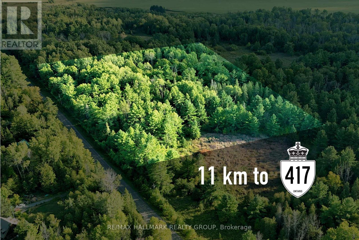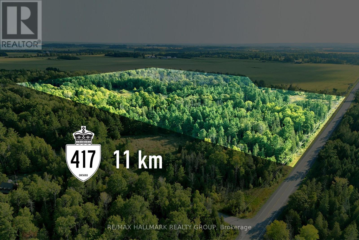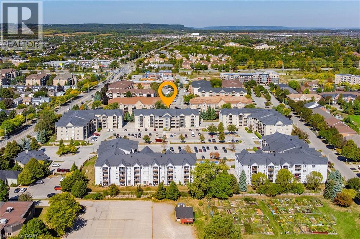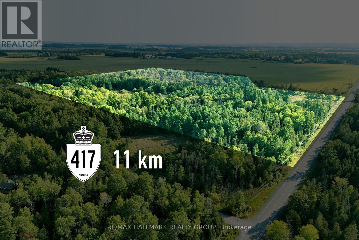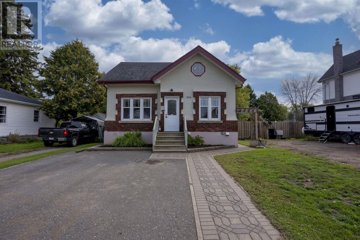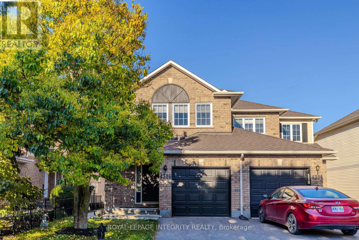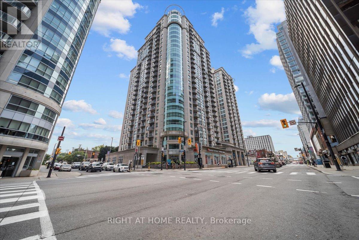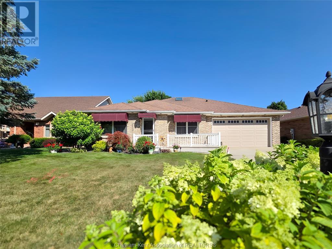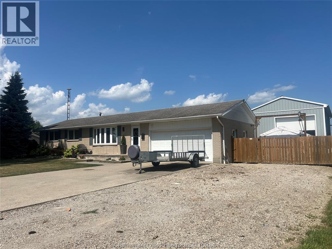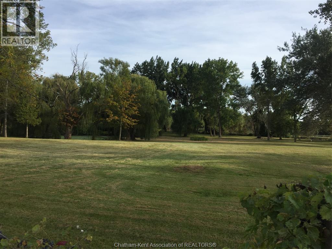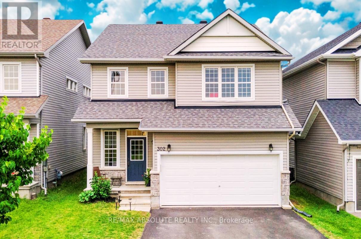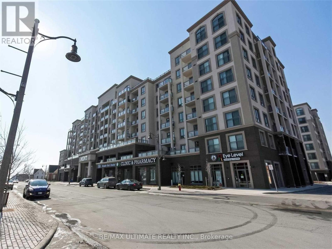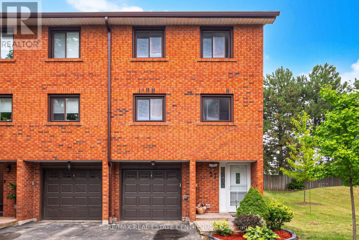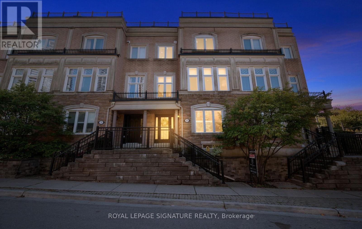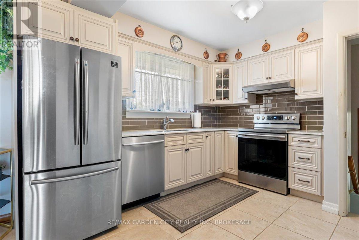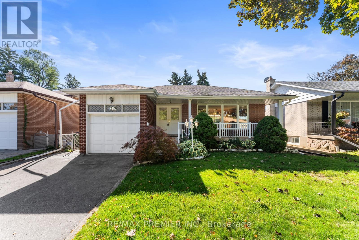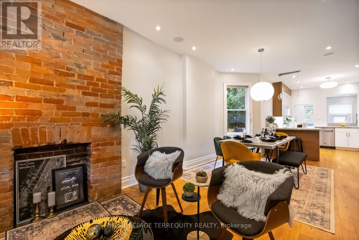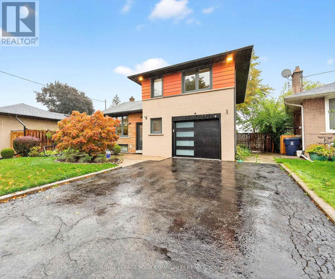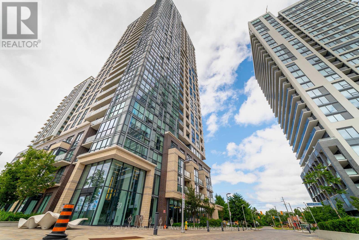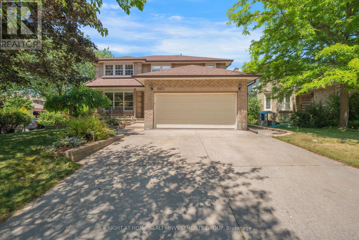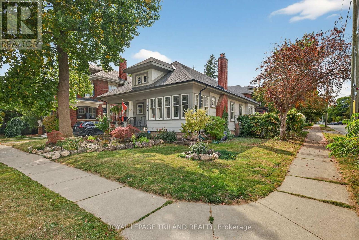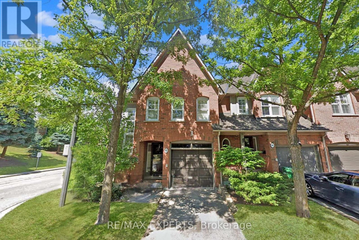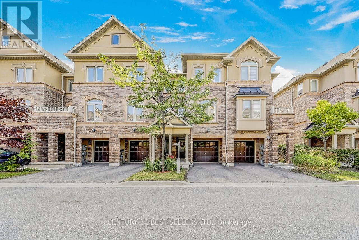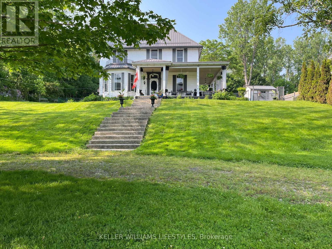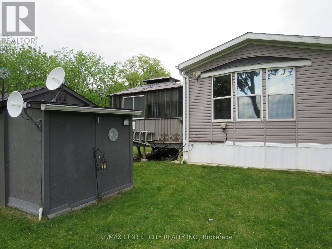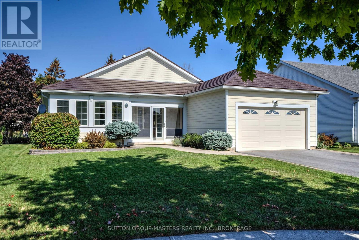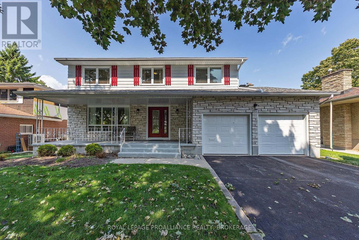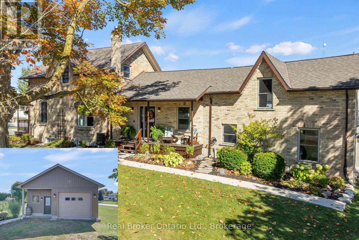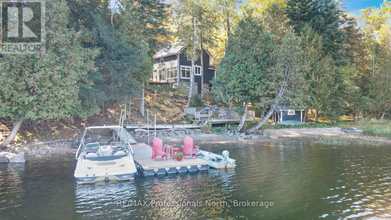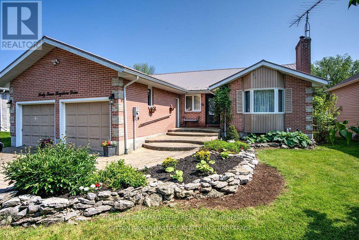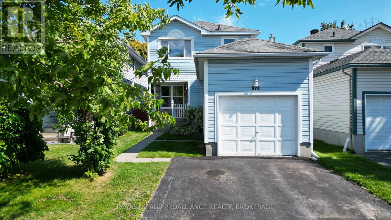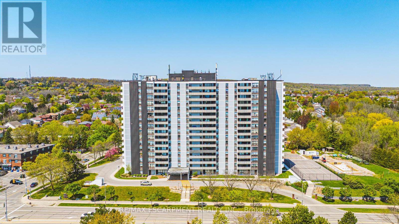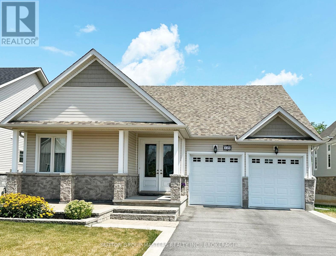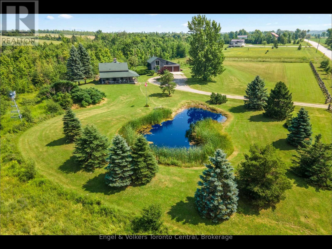406 Hennepin Avenue
Welland, Ontario
Mortgage in possession-property sold as is condition-Attach Schedules- B, and C,- and Form 801, one floor home. Requires Renovation- Large lot size- Central Welland East location. Near shopping and bus routes. Immediate possession. Room sizes approximate. (id:50886)
Royal LePage State Realty Inc.
51 Paulander Drive Unit# 135
Kitchener, Ontario
Attention first-time home buyers, down-sizers and investors! Location Location close to many amenities. Welcome to this ample and affordable 3 bedroom, 1.5 bathroom, multi-level townhouse condo! This great condo has lots of natural lights coming in. Walkout from the high ceiling bright living room onto your large deck and private yard. A few steps up to your dining room and large eat-in kitchen. This Carpet free home(Except Stairs) has a well size kitchen, and extra pantry. 3 large bedrooms and a 4 piece bath upstairs. Includes main-door to garage, which is super convenience. The finished basement offers a recreation room and 2 piece bath. Laundry is located in the utility room. Visitor parking is located very close allowing for convenient guest parking. Close to many amenities including shopping, parks and public transportation. Additional features include: Stove (2024), Fridge (2022), Garage door opener (2023), Water heater is newer but rental, natural gas hookup to BBQ. Book your showing with your agent! (id:50886)
Century 21 Heritage House Ltd.
11 Glen Avenue S
Tiny, Ontario
Location Plus! Highly sought after location at private Deanlea Beach, steps away to a pristine sandy beach on Georgian Bay. Well maintained, three bedrooms, four season cottage/home. Main floor kitchen with dishwasher overlooking dining room and living room, walkout to a large deck 12' x 24' with hook up for gas BBQ, two good size utility sheds. Full basement with a large rec-room, laundry room, shower and enclosed walkout to stone patio. Paved driveway with lots of parking for 5 cars. New Roof, new stairs and patio renewed 2024, Septic tank and weeping tile bed 2012, septic riser 2022, drilled well 1999, gas furnace, air conditioner and water heater 2012, electrical panel 2011. Close to shopping, golfing, ski hills, bike trails, snowmobile trails, cross country trails, hiking, and all other amenities. Under a 4 minute walk to a private beach. Deanlea beach residents annual dues approximately $75.00 annually. (id:50886)
Peak Realty Ltd.
1853 Sunland Drive S
Ottawa, Ontario
STOP LOOKING! This house is warm, cosy and the greatest spot to start making wonderful memories. Beautifully maintained, HARDWOOD floors, landscaped and perfectly ready to move in! Tucked away on a quiet, family-friendly street, this charming 3-bedroom home offers the perfect blend of comfort and style. Step inside and you will be greeted by a beautifully RENOVATED maple kitchen, the true heart of the home where sleek cabinetry, MODERN finishes, and plenty of space make cooking and gathering a joy. The living and dining areas flow effortlessly, filled with natural light and designed for both everyday living and special moments. Upstairs, large bedrooms provide a little escape for everyone, while the stylish renovated bathroom offers a touch of spa-like comfort! JUST GORGEOUS. The finished basement adds even more space and versatility, the perfect spot for family movie nights, a playroom, or a cozy space to unwind. BONUS: CEDAR CLOSET. Outside, the private yard is just waiting for summer evenings and weekend fun. Gazebo and swing included! Set in the heart of Orléans, close to parks, schools, shopping, and transit, this home is more than a place to live it's a place to grow, relax, and create memories. Interlock at front of the house is being replaced September 2025. (id:50886)
Paul Rushforth Real Estate Inc.
11 Holton Avenue S
Hamilton, Ontario
Turn potential into profit with this rare legal vacant triplex! All 3 units are vacant, giving investors a blank slate to secure top market rents with no tenant turnover delays. Offering over 2,700 sq. ft. of living space plus a basement with a separate side entrance and 8 ft ceilings, there’s excellent potential to increased rental income. The second floor is currently set up as individual room rentals with a shared bath and kitchen. Built in 1915, this property blends size and character with updates already in place, including newer flooring, baseboards in some areas, a new roof (2018/2019), 4 newly installed radiators, and a commercial-grade front door. Ideally located near public transit and steps from the city’s planned LRT line, tenant demand will only continue to grow. The home has much of its original charm can be restored to its original beauty, including solid wood doors, detailed trim, and clawfoot tubs. A standout opportunity to create a high-income rental in a prime location. (id:50886)
Keller Williams Complete Realty
G - 1119 Stittsville Main Street
Ottawa, Ontario
TWO BEDROOMS, TWO FULL BATHROOMS, TWO PARKING SPOTS....yes, this one is PERFECT!! and hard to find. Ideally located in the Jackson Trails community of BOOMING STITTSVILLE within walking distance of amenities, restaurants, bars, coffee shops, banks, grocery stores, brew pubs, Amberwood Golf Course (Tennis/Pickleball/Pool). Direct access to transit in front of unit. Lovely Terrace Balcony...BBQ PERMITTED w/ natural gas connection. VACANT AND MOVE-IN READY, This BRIGHT OPEN AIRY CONDO is sure to please and just feels like home once you step inside. Some photos have been virtually staged. Special Assessment has been paid in full by Seller. QUICK CLOSING AVAILABLE!! (id:50886)
Paul Rushforth Real Estate Inc.
0 (A) Homesteaders Road
Ottawa, Ontario
Located on Homesteaders Rd, this 5-acre flat and wooded lot offers a rare opportunity to create a private, custom home in a quiet rural setting just 15 minutes to Arnprior and 30 minutes to Kanata. The natural landscape provides both privacy and flexibility for site planning, with mature trees and mostly flat terrain ideal for a future build. Enjoy nearby access to the Ottawa River, Fitzroy Provincial Park, local trails, and community amenities all just 5 minutes away while still staying connected to urban conveniences. Whether you're looking to build a year-round residence or a quiet country home, this property offers the space, setting, and location to bring your plans to life. Brochure link can be found under Property Summary. (id:50886)
RE/MAX Hallmark Realty Group
0 (B) Homesteaders Road
Ottawa, Ontario
Located on Homesteaders Rd, this 5-acre flat and wooded lot offers a rare opportunity to create a private, custom home in a quiet rural setting just 15 minutes to Arnprior and 30 minutes to Kanata. The natural landscape provides both privacy and flexibility for site planning, with mature trees and mostly flat terrain ideal for a future build. Enjoy nearby access to the Ottawa River, Fitzroy Provincial Park, local trails, and community amenities all just 5 minutes away while still staying connected to urban conveniences. Whether you're looking to build a year-round residence or a quiet country home, this property offers the space, setting, and location to bring your plans to life. Brochure link can be found under Property Summary. (id:50886)
RE/MAX Hallmark Realty Group
00 Galetta Side Road
Ottawa, Ontario
Welcome to 00 Galetta Side Road! This prime 60-acre vacant parcel, zoned RU, offers a world of possibilities and represents an excellent long-term investment opportunity. Picture yourself building your dream home on this mostly flat terrain with partial clearing, providing privacy and easy access to Fitzroy Harbour's amenities, and a short commute to Arnprior and Kanata. Or, envision the potential for various ventures, drawing inspiration from nearby comparable properties. From charming equestrian facilities that have become local landmarks, to thriving diversified on-farm enterprises that have redefined the area's agricultural landscape. Seize this incredible opportunity to shape your vision and unlock the full potential of this exceptional property for both residential aspirations and exciting ventures! (Seller is open to a VTB pending terms). Brochure link can be found under Property Summary. (id:50886)
RE/MAX Hallmark Realty Group
1441 Walker's Line Unit# 209
Burlington, Ontario
Welcome to this bright and well-maintained 1 bedroom + den condo in a highly desirable Burlington location. This thoughtfully designed unitoffers an open-concept layout, perfect for modern living and entertaining. The den provides flexible space for a home office, reading nook, orguest area.Enjoy the convenience of ensuite laundry, underground parking, and a private locker, offering both comfort and functionality. Relaxoutdoors on your private balcony, a perfect spot for morning coffee or evening downtime.The building is well-kept and situated close to parks,shopping, restaurants, schools, and easy highway access ideal for commuters and down sizers alike.Whether you're a first-time buyer, investor,or looking to simplify your lifestyle, this condo offers the perfect blend of comfort and convenience. (id:50886)
Exp Realty
00 Galetta Side Road
Ottawa, Ontario
Welcome to 00 Galetta Side Road! This prime 60-acre vacant parcel, zoned RU, offers a world of possibilities and represents an excellent long-term investment opportunity. Picture yourself building your dream home on this mostly flat terrain with partial clearing, providing privacy and easy access to Fitzroy Harbour's amenities, and a short commute to Arnprior and Kanata. Or, envision the potential for various ventures, drawing inspiration from nearby comparable properties. From charming equestrian facilities that have become local landmarks, to thriving diversified on-farm enterprises that have redefined the area's agricultural landscape. Seize this incredible opportunity to shape your vision and unlock the full potential of this exceptional property for both residential aspirations and exciting ventures! (Seller is open to a VTB pending terms). Brochure link can be found under Property Summary. (id:50886)
RE/MAX Hallmark Realty Group
807 Superior Ave
Thunder Bay, Ontario
New Listing. One of the Quietest Streets in Shuniah! 807 Superior St. is only One city Block .How is a All Brick, 3+2 bedroom with 2 baths home sound to you? Even more....2 kitchens, 2 dining/living rooms as well. An on the house, Owner has had a brand New forced-air Furnace installed and New Shingles are going on prior to closing. The are many updates as well such as kitchen cabinets + counter tops, appliances, flooring, many windows and steel entrance doors. Outside there is a large east/south facing lock stone patio and a fenced in back yard. Oh and there's a 16' x 20' garage in the back with power for parking, storage or a shop?. Listing agent is getting a Home Inspection done to remove any doubts you may have. Call your realtor right away. (id:50886)
RE/MAX First Choice Realty Ltd.
234 Amelia St E
Thunder Bay, Ontario
NEW LISTING! WESTFORT Stunningly Remodeled 1.5-Story Home. Welcome to your turnkey dream home in the heart of Westfort! This beautifully remodeled 1.5-storey gem has been updated from top to bottom—there’s nothing left to do but move in and enjoy. 1,251 Square Feet, 2+1 Bedrooms 2.5 Bathrooms (1 on every floor) with fully finished basement. Step inside to a bright and airy open-concept main floor featuring a modern kitchen with sleek finishes, perfect for entertaining. The spacious dining and living areas flow seamlessly together, creating the ideal layout for gatherings and everyday living. Upstairs, you’ll find two comfortable bedrooms, including a generously sized primary. The fully finished basement adds incredible value with a third bedroom, full bathroom, and additional living space perfect for guests, a home office, or rec room. Everything has been done for you. Whether you're a first-time buyer, downsizer, or investor, this home checks all the boxes. Don’t miss your chance to own this move-in ready beauty—book your personal showing today! (id:50886)
RE/MAX First Choice Realty Ltd.
4316 Owl Valley Drive
Ottawa, Ontario
Beautifully renovated Richcraft Rosewood model home in sought-after Riverside South! This stunning 3-bedroom, 3.5-bathroom home offers a perfect blend of style, comfort, and functionality. The main level showcases elegant hardwood and tile flooring, along with a completely updated kitchen (2022) equipped with stainless steel appliances, including a fridge and stove (2020), a built-in hood fan microwave (2020), and a large pantry with a cozy breakfast nook. A formal dining room, located off the kitchen, offers ample space for entertaining. Enjoy the warmth of the gas fireplace in the inviting living room, along with a convenient powder room on the main level. The spacious primary suite features a walk-in closet and a luxurious ensuite with a step-in shower and soaker tub. The fully finished basement extends your living space with a home office, family room, den/exercise room, 3-piece bathroom, and ample storage, including cold storage. Step outside to a fully fenced backyard with a recently paved driveway (2024), oversized deck (stained annually), and a bonus shed/workshop. Recent Upgrades Include: Roof (2014, 40-year shingles), A/C (2023), Furnace (2018), New carpet with extra underpad (2021), Kitchen renovation (2022), Bathroom renovations (2022), Washer/Dryer (2022), and new Light fixtures throughout. Hardwood flooring in all 3 bedrooms (2021), Iron fence (2024), and the fireplace was serviced and inspected(2025). Pride of ownership throughout, move-in ready and close to all amenities! (id:50886)
Royal LePage Integrity Realty
2010 - 234 Rideau Street
Ottawa, Ontario
This is your opportunity to move right into a 1 bedroom 1bathroom condo in the heart of downtown Ottawa. The Royalton model offers 630 square feet with hardwood and tile throughout, neutral trendy decor, upgraded dark kitchen cabinetry and unique modern accents throughout. Your primary bedroom is a great size with cheater access to your full bathroom. Don't forget in-suite laundry! You'll love relaxing after a long day, while sitting on your balcony overlooking the city and experiencing 20th floor views; away from the busy streets of the Byward Market. Benefit from living in the widely recognized Claridge II Plaza, with tons of amenities: 24hr concierge, indoor pool, gym, sauna, party room, BBQ area, and so much more! Walk to the Rideau Centre, University of Ottawa,Parliament Hill, our city's night life, loads of restaurants and the O-train access. 1 STORAGE LOCKER included. (id:50886)
Right At Home Realty
93 Gregory Drive East
Chatham, Ontario
LOVELY SPACIOUS RANCHER LOCATED IN A DESIRABLE NORTH SIDE LOCATION, WITH GREAT CURB APPEAL,, CLOSE TO SCHOOLS AND SHOPPING, WALKING DISTANCE TO MOST AMENITIES, FEATURES INCLUDE AN OPEN CONCEPT KITCHEN, FAMILY ROOM W/GAS FIREPLACE, LARGE LIVING ROOM AND DINING ROOM, SPACIOUS PRIMARY BEDROOM W/4 PC ENSUITE, SPLIT BEDROOM PLAN WITH 2 BEDROOMS AND A 4 PC BATH, MAIN FLOOR LAUNDRY AND A SUNROOM TO ENTERTAIN FRIENDS AND FAMILY, THE LOWER LEVEL IS IDEAL FOR THE GROWING FAMILY AND GRANNY SUITE, OFFERS LOADS OF SPACE , LARGE RECREATION ROOM, GAMES ROOM, KITCHEN/DINING AREA GUEST BEDROOM, 3 PC BATH, AND WORKSHOP AND PLENTY OF STORAGE AS WELL AS A 2 CAR ATTACHED GARAGE, UPDATED CARPETING AND FLOORING IN 2024 , FURNACE AND CENTAL AIR CONDITIONING/HOT WATER TANK IN 2019, NEW SKYLIGHT IN 2024, FRONT ALUMINUM FRONT DOOR IN 2025 UPDATED CARPETING FLOORING IN LOWER LEVEL ( 2024) MANY UPDATES, THE SELLER RESERVES THE RIGHT TO ACCEPT OF DECLINE ANY OFFERS, CONDITIONAL UPON THE SELLER PURCHASING A SPECIFIC PROPERTY INGROUND SPRINKLER IN FRONT YARD QUICK POSSESSION AVAILABLE (id:50886)
Barbara Phillips Real Estate Broker Brokerage
24053 Winterline Road
Pain Court, Ontario
BEAUTIFUL RANCHER IN THE QUIET VILLAGE OF PAINCOURT, WALKING DISTANCE TO THE FRENCH ELEMENTARY SCHOOL, AND FRENCH SECONDARY SCHOOL, POST OFFICE, COUNTRY STORE (BEER,WINE) CENTRAL HOTEL/FOOD;THIS LOVELY HOME FEATURES AN OPEN CONCEPT LIVING ROOM, DINING ROOM, KITCHEN W/CENTRE ISLAND WITH GRANITE COUNTERTOPS, BUILT IN CABINETRY IN DINING/EATING AREA WITH PATIO DOORS TO LARGE DECK, 2 BEDROOMS, 4 PC MAIN BATH AND 3 PC BATH ON MAIN LEVEL, FEATURES A LARGE FAMILY ROOM W/FREE STANDING GAS FIREPLACE, BEDROOM/HOBBY ROOM, GAMES ROOM LAUNDRY. STORAGE, 2 CAR HEATED GARAGE W/NATURAL GAS, LARGE SHOP 20W X 32 DEEP X 14 FT IN HEIGHT, HEATED W/NATURAL GAS, 100 AMP TO SHOP, WATER AND DRAIN, INSULATED, LEAN TO, PLUS SMALL SHED 8 FT W. X 18 FT LENGTH X 9 FT IN HEIGHT, WATER, DRAIN, 30 AMPS/AUXILLARY GENERATOR PANEL, NEW WINDOWS WILL BE INSTALLED IN GARAGE, WINDOWS FOR LOWER LEVEL INCLUDED BUT NOT INSTALLED DOUBLE CEMENT DRIVEWAY PLUS DOUBLE CAR STONE DRIVEWAY WITH ACCESS TO SHOP, ALL APPLIANCES INCLUDED, DOUBLE OVEN GAS STOVE, STAINLESS STEA, WASJER/DRYER W/PEDESTALS, FENCED IN BACK YARD, GAS HOOK UP FOR BBQ, 2 DECKS ONE WITH HOT TUB BACKS ONTO FARMLAND A GREAT PLACE TO CALL HOME (id:50886)
Barbara Phillips Real Estate Broker Brokerage
5732 Bluewater Line
Wallaceburg, Ontario
BEAUTIFUL 6.539 ACRES PROPERTY ON THE SNYE RIVER WELL MAINTAINED , MATURE TREES ,POND MANY POSSIBILITIES (id:50886)
Barbara Phillips Real Estate Broker Brokerage
302 Haliburton Heights
Ottawa, Ontario
Set on a premium lot in Fernbank Crossing, this beautifully appointed home is surrounded by peaceful green space, with no front or rear neighbours. Across from Haliburton Heights Park and backing onto a school, the location blends privacy with convenience in one of Stittsville's most family-friendly communities.Step inside to discover a sun-filled and thoughtfully designed layout, upgraded for both style and function. At the heart of the home is a chefs kitchen with an oversized island, extended cabinetry, quartz counters, stainless steel appliances, and a butlers pantry that connects seamlessly to the mudroom. The open-concept flow continues into the inviting family room, perfectly set for gatherings or quiet evenings.Upstairs, four spacious bedrooms include a luxurious primary retreat featuring dual closets and a 5-piece ensuite with glass shower, freestanding tub, and dual sinks. A versatile loft offers the perfect spot for a media room, play space, or home office.The finished lower level expands your living space with a large rec room, fifth bedroom, stylish 3-piece bath, and ample storage ideal for extended family or guests.Out back, the private yard is a blank canvas ready for your dream outdoor retreat. With mature cedars already planted and no rear neighbours, you'll enjoy peaceful outdoor living now with even more privacy as the landscape matures.This is more than a house, it's a lifestyle in one of Ottawas most vibrant neighbourhoods. Surrounded by top-rated schools, parks, trails, shops, and dining, this premium lot will only grow in desirability as the community continues to flourish. (id:50886)
RE/MAX Absolute Realty Inc.
314 - 2486 Old Bronte Road
Oakville, Ontario
Welcome To Mint Condominiums!! This Beautifully Laid Out 1 Bedroom Unit Features Full Size Kitchen, Backsplash & Pendant Light, Walking In Laundry Room, Open Concept And 304 Sq.Ft Of Your Own Terrace Space. Amenities Include Roof Top Terrace, Exercise Room, & Party Room. Located In A Highly Desirable Oakville Community. 1 Locker And 1 Parking Spot Is Included. Minutes To Qew, 407 Hwy, Hospital, Go Station & Much More! (id:50886)
RE/MAX Ultimate Realty Inc.
27 - 4230 Fieldgate Drive
Mississauga, Ontario
Charming Multi-Level Townhome nestled on the Etobicoke border in East Mississauga's Desirable Rockwood Village. Clean, bright & spacious this end unit boasts over 1500 sq. ft. of above grade living space. This home features a large eat in kitchen, a formal dining room. The dining room overlooks 12 Ft. High Cathedral Ceilings in the Living Room, which boasts a wood burning Fireplace, floor to ceiling windows, hardwood floors & a Walk-out to a beautiful private patio. The Upper Level includes the 2nd and 3rd Bedrooms, both with hardwood floors, 4 pc bath, & a sprawling Primary Bedroom with 2-piece ensuite and 2 Double Clothes Closets. Finished, Lower Level Rec room, plus finished laundry. Amazing location close to great Schools, Shopping (Longos/Rockwood Mall), Garnetwood Park, Mi-Way Transit, Highways (401/403/410/QEW), the Etobicoke Creek Trail System and so much more. With a little TLC & a creative mind, this home could be a masterpiece. Great price, Great location, Great Value!!!!! (id:50886)
RE/MAX Real Estate Centre Inc.
30 Legion Road
Toronto, Ontario
Welcome to this stunning, move-in ready home, completely renovated inside and out, blending modern finishes with timeless charm. Every detail has been thoughtfully updated, creating a turnkey property perfect for families seeking comfort, functionality, and style. The heart of the home is the brand-new kitchen, featuring all-new stainless steel appliances, a custom oversized island, and an extended prep area. Bright, upgraded windows fill the space with natural light, while sliding doors lead to a private deck off the kitchen, complete with composite decking and a new awning ideal for dining or lounging outdoors. A second expansive upper-level terrace provides additional outdoor living space, perfect for entertaining or enjoying morning coffee in the sun. Upstairs, all-new windows, custom built-in closets, a renovated primary retreat, and a built-in office offer style and functionality for modern living. Renovated bathrooms, decorative ship lap, molding accents, and updated flooring with refinished hardwood and new tile enhance the homes elegance and flow. Additional updates include a newer laundry (2 years old), a mudroom for everyday convenience, new siding, a replaced roof, and freshly painted ceilings across the main and upper floors, ensuring comfort and peace of mind. Set in the highly desirable Humber Bay Shores, this home is just steps from the lake, local parks, and elementary schools, and only minutes from downtown and the yacht club offering the perfect balance of tranquility and community. With extensive renovations, modern upgrades, and an unbeatable location, 30 Legion Rd is a rare opportunity to own a fully updated home that's truly ready to enjoy (id:50886)
Royal LePage Signature Realty
160 Elgin Street
Thorold, Ontario
2Homes in 1 - Live on the main and rent out the 1 bedroom apartment - Lovingly cared for, this all brick Bungalow is ready to welcome its new Family. Situated on a Quiet family friendly treelined street this home offers endless possibilities. The Separate In-Law Apartment has great value for Multi-generational families or live on one floor and rent out the other to cover your mortgage. New Large updated kitchen with lovely white cabinetry & separate dining with lots of room for family dinners. Large bright living room with new flooring. 3 Bedrooms with ample closets and storage. The lower level has a lovely 1 bedroom In-Law Apartment with separate entrance completely finished with a large rec room, bedroom, 3pc bathroom, full kitchen and utility/storage, great potential for an in-law apartment. Walkable to great schools it's an ideal setting for families. This property is more than just a house it's a home you'll be proud to call your own. Furnace 2020, windows 2021, newer kitchen and 2 bathrooms. (id:50886)
RE/MAX Garden City Realty Inc
60 Verglas Lane
Ottawa, Ontario
Situated in the highly desired Trailsedge community, this rarely offered 3-storey Richcraft Jameson Corner Home offers 3 bedrooms and 4 bathrooms. You are greeted at the entry level with a large walk-in closet, an adaptable den and a convenient 2-piece powder room. The main floor is home to a brightly lit kitchen accentuated by marble countertops and tiled flooring and backsplash, a coffee station, an island with a breakfast bar and high-end stainless steel appliances. With it's open concept, the main floor flows into the living room/dining room combination highlighted by beautiful hardwood and a 2-piece powder room and doors to a covered balcony. The upper level provides access to the spacious primary suite including a 3-piece ensuite as well as a walk in closet, two additional bedrooms, a full bathroom and laundry space. The basement area is a great space for storage. Brightly lit by 10 large windows, this property is equipped with automatic blinds set to maintain privacy and still bring in light. Located just five minutes from Mer-Bleu this home has easy access to big name grocery stores such as Walmart, Food Basics and Real Canadian Superstore as well as gyms such as Goodlife Fitness and Movati and big name restaurants such as Chipotle, Lonestar and Moxies. Within just a 5 minute drive you will find yourself at the nearest park and ride with easy access to the express shuttle to Blair station. There is also a park within a 2 minute walk. Don't miss the opportunity to schedule your showing today! (id:50886)
Grape Vine Realty Inc.
219 La Rose Avenue
Toronto, Ontario
Welcome To This Charming Bungalow In The Family-Friendly Toronto Neighbourhood Of Royal York Gardens. Sitting On A Large South-Facing Lot, This Home Is Filled With Natural Light Throughout The Day And Offers Beautiful Sunsets In The Evening. The Main Floor Features 3 Comfortable Sized Bedrooms, A Bright Living Room With Large Windows Overlooking The Porch And Front Yard, And A Practical Kitchen - Perfect For Everyday Family Living. Downstairs, You'll Find A Finished Basement With A Second Kitchen, 2 Additional Bedrooms, A 3 Piece Bathroom And A Side Entrance, Making It Ideal For In-laws, Guests, Or Extra Space For A Growing Family. With Its Spacious Lot & Versatile Layout, This Home Offers Plenty Of Potential To Enjoy As Is, Renovate To Your Taste, Or Grow With Your Family's Needs. The Home's Main Component's Have All Been Updated Over The Years ( Newer Windows, Roof, Hot Water Tank, Furnace, AC, Water Proofing, Installation Of Sump Pump ), Leaving The Only Thing Missing - Your Personal Cosmetic Touch! Located Close To Top-Rated Schools Such As Father Serra, Parks, Churches, Shopping & Transit, 219 LaRose Ave Is The Place To Call Home ! (id:50886)
RE/MAX Premier Inc.
256 Campbell Avenue
Toronto, Ontario
This bright and spacious 3-bed, 2.5-bath semi in the Junction Triangle offers soaring ceilings, natural light, and tree-lined views-including a park across the street. Inside, the open main floor features a stylish kitchen with ample cabinetry and countertops, a convenient powder room, and thoughtful updates throughout. A large mudroom provides everyday practicality, while the finished basement adds a flexible family space with laundry, a full bath, and plenty of storage. Outdoors, enjoy both a backyard retreat with a patio and garden/lawn areas, plus rare parking in a garage with laneway access. The community setting is ideal for families-steps from the West Toronto Rail Path, multiple parks, a brand-new library at the end of the street, beloved cafés, restaurants, and shops. Local elementary schools, Bloor CI School District, and easy access to UP Express and the subway make daily life seamless. Extensive renovations and upgrades include: a major permitted reno (2013) with open-concept main floor, kitchen, powder room, rear addition, basement laundry & bath, electrical panel/wiring, plumbing, gas lines, insulation, upgraded water supply, and hot water tank. Mechanical and exterior updates include furnace/AC (2010), flat roof (2009), rear roof (2013), porch shingles (2025), garage roof (2012), chimney (2015), and many updated windows and doors (2009-2025). This home blends character, comfort, and community. (id:50886)
Royal LePage Terrequity Realty
Royal LePage Terrequity Kevin Yu Realty
267 Jeffcoat Drive
Toronto, Ontario
Where style meets substance, offering not only stunning renovations but also extensive updates to core systems for true long-term value. This beautifully upgraded 4-level sidesplit features 4 bedrooms, 3 baths & landscaped 150-ft lot. Imported Italian porcelain & engineered hardwood floors, chandelier lighting & inside access to oversized garage with shelving and large picture windows w/remote blinds throughout. A fully rebuilt kitchen (to the core) with quartz waterfall island, Italian porcelain floors, pot lights, under-cabinet lighting. Oversized sliding doors to covered wood deck and private treed backyard. Living & Dining areas brag with crown moulding, oversized windows, pot lights, upgraded lighting, wall sconces, dimmer switch & original decorative plaster ceiling for the right touch of nostalgia. Hardwood stairs w/painted risers & wrought iron pickets take you to the Upper level with luscious floors, upgraded lighting & electronic blackout blinds. Primary bedroom with double closet & backyard views, two additional bedrooms plus fully rebuilt 3-piece bath w/ Blue Italian porcelain, mosaic shower floor, glass shower doors & large vanity. Lower level with custom laundry room featuring cabinetry, quartz counters, undermount sink & a Home theatre with 95-inch projection screen, smart projector, included L-shaped seating, party lights & pot lights w/dimmer. A recently added full bath with Italian porcelain, suspended cabinetry & glass shower. Ample storage includes broom closet, cantina, expansive crawl space & furnace room. Exterior landscaped front and rear yards, numerous sitting areas, large shed, mature trees, driveway for 6, new insulated garage door. Major updates include furnace, AC, humidifier, all windows, front door, sliding door, eaves & downspouts, roof, interior doors & trim, plumbing & HVAC systems. Electronic blinds, smart home security, freshly painted. Move-in ready with comfort, efficiency, and confidence for years ahead. See 3D Tour! (id:50886)
Royal LePage Your Community Realty
2309 - 20 Thomas Riley Rd Road W
Toronto, Ontario
Welcome To This Beautiful Unique Two Bedroom, Two Bath Suite In The Active And Vibrant Etobicoke Community. Spectacular Wrap Around Balcony, 23 Floor. Open Concept With Loads Of Natural Light Throughout. Functional Layout With Modern Upgraded Finishes, Upgraded Flooring, Quartz Couner-Top. Lots Of Amenities Including Gym, Party Room, Multimedia Room, Theatre, Rooftop Deck, Visitor Parking, 24/7 Concierge. Steps To Shops, Parks, Walking Distance To Ttc Subway, Go Train And Metrolinx. High Demand Neighborhood. Definitely Must See! (id:50886)
Right At Home Realty Investments Group
660 Whistler Drive N
Oshawa, Ontario
Welcome to 660 WHISTLER DR! It's Outstanding 4+1 Bedroom, 4 Bathroom, Detached 2-Story Home Located in a Mature Family Friendly Neighbourhood in Oshawa. This Home Features a Newly Large Eat In Kitchen with Quartz Countertops, Ceramic Backsplash and Stainless Steel Appliances. A Cozy Family Room with Gas Fireplace, Crown Molding & Walk-Out Leading to a Beautiful Backyard Backs Onto a Park - No Neighbours Behind! Finished Basement offers Additional Living Space/Entertaining Space with an Spacious Open Concept Great Room Offering an Electric Fireplace, 5th Bedroom & 3 Pc Bathroom. New Hardwood on the Main Floor. New Hardwood Staircase to 2nd Floor. Newly Roof. Primary Bedroom offers Walk-In Closet & 5 Pc Bathroom with an Oversized Shower. Convenient Main Floor Laundry has Garage Access. Formal Dining Room. Direct Access to a Double Car Garage. Premium Lot With a Width of 55 Feet. Huge list of upgrades! No rental items! Don't Miss the Chance to Own This Beautiful Home in One of Oshawa's most Desirable Community! (id:50886)
Right At Home Realty Investments Group
54 - 166 Southdale Rd Road W
London South, Ontario
Welcome to this well-maintained 3-bedroom townhouse in desirable South West London.. Featuring a bright, functional layout, this home boasts a recently updated kitchen with new insulation(2023) and fresh paint throughout. Enjoy stylish new wooden vertical blinds (2025) and upgraded windows in the kitchen and living room (2022). The open-concept living/dining area enhances the spacious feel, while upstairs you'll find hardwood flooring throughout, with carpet remaining only in two bedrooms and on the stairs. Each bedroom offers generous closet space. The 4-piece bathroom includes a marble tub and surround, plus a quartz-topped vanity. Most rooms feature paddle fans and modern lighting. Efficient electric baseboard heating is individually controlled, with utility bills available for review. Appliances included: fridge, stove, microwave, freezer, washer, and dryer. Enjoy your private patio and reserved parking just outside your door. Located near top-rated schools, public transit, shopping, and dining. The well-kept complex includes a reservable Community Centre for your events. (id:50886)
RE/MAX Centre City Realty Inc.
263 Ridout Street S
London South, Ontario
Charming 3 bed, 2 bath 'cottage' in Old South. Welcome to this immaculately maintained bungalow! Located in the heart of Wortley Village, one of the highest rated neighbourhoods in Canada. This quaint cottage style home won't disappoint, it exudes character and charm, which has been preserved through extensive renovations. The home is open concept with oversized, light filled hallways, 3 sets of original French doors & large principal rooms. A bright, eat in kitchen is complemented with 'one of a kind' cabinets, and a functional island. A wood burning fireplace enhances the cozy atmosphere of the spacious living room. Three bedrooms and a 5 piece bath are found on the main level; a generous Primary; the other bedrooms could easily be used as an office as well. The basement has a convenient bathroom; the rec room extends the entire footprint of the home, along with a family room which can serve as an extra bedroom for guests. The possibilities are endless for this wide open and bright space with a convenient, separate side entrance. With both a charming, shaded front porch, and a sunny back deck, hosting family and friends, or relaxing outside with a good book is a dream. A fully fenced yard is perfect for privacy, child's play, or pets. The garage & driveway to the residence is off Windsor Avenue, a quiet side road filled with wonderful neighbours. This home runs efficiently, maintaining low utility costs all year round. Roof 2017. (id:50886)
Royal LePage Triland Realty
17b - 1084 Queen Street W
Mississauga, Ontario
Welcome to this upscale 3-bedroom end-unit townhome nestled in the prestigious Lorne Park community. Boasting approximately 1, 883 sq. ft. as per MPAC of bright and spacious living, this home features an open-concept layout with an updated kitchen complete with quartz countertops and stainless steel appliances. The excellent-sized primary bedroom offers a walk-in closet and ensuite bathroom. A 3rd-floor loft bedroom with vaulted ceilings, walk-in closet, and ensuite is perfect as a guest or in-law suite. The finished lower level includes a family room with wet bar, fireplace, and ample storage. Enjoy walking distance to the lake, waterfront trails, shops, parks, and the highly sought-after Lorne Park School District, with top-rated schools and private options like Mentor College nearby. Minutes to the GO Train, restaurants, and all amenities. (id:50886)
RE/MAX Experts
52 - 6625 Falconer Drive
Mississauga, Ontario
Welcome to 6625 Falconer Dr, #52 a true gem nestled in a quiet modern enclave of town homes in the highly desirable village of Streetsville. This beautifully maintained and tastefully decorated home is sure to impress even the most discerning of buyers. The open concept living and dining area is ideal for entertaining, featuring 9-foot ceilings new vinyl floors and big bright windows. The spacious kitchen boasts tons of cabinet space, extended upper cabinetry, stainless steel appliances, an eat in area and a charming Juliette balcony. Upstairs offers three generously sized bedrooms and two full bathrooms The primary suite includes built in closet system and a private 3 piece ensuite. All bedrooms are tastefully painted and large/double windows that bring in lots of natural light. The lower level and main level have new updated vinyl flooring (2025), includes interior garage access, a versatile home office/family room, laundry area, tankless hot water system and a walkout to a beautiful backyard terrace. Low maintenance fees of just $311.31/month, includes lawn care snow removal & fresh neutral paint throughout. Live Among the small-town charm of beautiful Streetsville. Just steps to the Credit River, Parks, Walking Trails, Schools (Ray Underhill, Streetsville SS, St. Aloysius Gonzaga), transit (Hwy & Go). Mins away from Heartland Shopping Centers, Community Centers & of course the historical village of Streetsville. See tour. (id:50886)
Century 21 Best Sellers Ltd.
216 Sioux Road
Ancaster, Ontario
This stunning bungalow is nestled in the highly desirable Nakoma neighbourhood, offering the perfect blend of comfort, style, and convenience. Situated on a premium 75 x 125 ft lot at the end of a quiet dead-end street with houses on one side only, this property provides both privacy and tranquillity, featuring a large, private backyard ideal for outdoor living and entertainment. With over 2,000 square feet of living space, this home is perfect for someone retiring, a growing family, or as a multi-generational property. It also offers excellent rental potential. The bright, well-maintained main level features a spacious living/dining area, an upgraded kitchen with stainless steel appliances and Caesarstone granite countertops, and three generously sized bedrooms. The 4-piece bathroom is functional and well-appointed, perfect for family use. The kitchen opens to a deck, perfect for al fresco dining or enjoying morning coffee while overlooking the private backyard. The fully finished lower level, with a separate entrance, includes two more bedrooms, a second full kitchen, a living room, and a 4-piece bathroom, making it ideal for generating rental income or providing a private space for extended family. The home has been freshly painted throughout, giving it a modern, updated look. Additionally, the roof has been recently replaced, providing peace of mind and ensuring the home is move-in ready. Conveniently located within walking distance to St. Joachim Catholic School, Frank Panabaker Public School, Ancaster High School, and the scenic trails of Dundas Valley Conservation Area, this property is just minutes from all the amenities you need, including Fortinos, Shoppers Drug Mart, Dollarama, and banks. Offering the perfect balance of privacy, convenience, and access to nature, this is a rare opportunity to own a home with so much potential in the heart of Old Ancaster! (id:50886)
RE/MAX Escarpment Realty Inc.
337 George Street
Central Elgin, Ontario
Lawn Villa A Grand Century Home with Historic Charm & B&B PotentialWelcome to Lawn Villa, a stately and historic home in the heart of Port Stanley. Set on of an acre, this remarkable property blends timeless elegance with modern comfortsand even hosted music legends like Louis Armstrong and Billie Holiday during the Stork Club era. With spacious living, thoughtful updates, and unmatched character, this home offers the perfect setting for a luxury residence or boutique B&B.The chefs kitchen is a showstopper, featuring a premium AGA stove, concrete countertops, full fridge and freezer, and an inviting banquette nook beside a cozy gas fireplace. A butlers pantry with sink connects directly to the outdoor dining areas for seamless entertaining.Soaring ceilings, oversized windows, chandeliers, and original wide-plank pine floors create a sense of warmth and sophistication in the formal living and dining rooms. A den and a flex room (currently a gym) offer versatile living options, with plumbing in place to convert back into a bathroom if desired.Upstairs, two staircases lead to separate bedroom wings. The main wing offers three bright bedrooms, one with an ensuite, plus a second full bath with classic black-and-white tile. The private primary suite features vaulted ceilings, built-in closet cabinetry, and a luxurious ensuite with clawfoot tub, double vanity, and walk-in shower.Outside, enjoy a wraparound porch, fire pit, patios, raised garden beds, and unique extras like a purple cottage (ideal future bunkie), mini barn, and garden shedplus parking for all your guests.Just a short walk to downtown, restaurants, and the beachthis is a rare chance to own a piece of Port Stanleys rich history.Schedule your private showing today. (id:50886)
Keller Williams Lifestyles
106 - 15895 Longwoods Road
Chatham-Kent, Ontario
Escape to the calm and charm of this 2019 Fairmont mobile home, a 60' x 14' retreat nestled near Bothwell. Set on a spacious lot with nearby mature trees, this beautifully maintained home offers a peaceful lifestyle surrounded by nature. The setting is quiet and picturesque, while swift access to Highway 401 ensures effortless travel when needed. Step inside to an inviting open-concept layout that blends the kitchen, living, and dining areas into a bright, airy space perfect for unwinding or entertaining. The large master bedroom offers a restful sanctuary, while the second bedroom provides flexibility as a guest room, office, or creative space. A thoughtfully designed four-piece bathroom features ample storage, and the hallway laundry area with washer, dryer, and overhead cupboards provides everyday convenience. Enjoy the soothing ambiance of the 10' x 12' sunroom, where you can sip your morning coffee while listening to birds sing or relax in the evening with views of the surrounding greenery. The adjacent deck is ideal for quiet outdoor meals or summer barbecues. An 8' x 12' shed with hydro service houses a gas generator, offering peace of mind in any season. This 55+ community offers a low-maintenance lifestyle with monthly lot fees of $525.50, also covering snow and garbage removal. Two propane tanks are rented at $100 per year, with a refill system in place to ensure uninterrupted comfort. Just minutes from shopping and amenities, this tranquil haven combines the serenity of country living with the convenience of nearby services. (id:50886)
RE/MAX Centre City Realty Inc.
541 Lakeview Avenue
Windsor, Ontario
Discover the charm of Lakeview Ave in the heart of Windsor/Tecumseh's Riverside neighbourhood, just steps from the scenic Ganatchio Trail. This beautifully maintained raised ranch offers a blend of modern updates and generous living space, having been relocated onto a new foundation in 2007 with waterproofing, sump pump, heated basement floors, updated exterior brick, vinyl windows, roof, furnace, A/C, and a welcoming front porch. The main floor featuring three spacious bedrooms with hardwood floors, a large bathroom, with a bright kitchen and dining area with patio doors leading to a newer deck. Recent upgrades enhance the home's appeal, including recessed lighting throughout the upper floor (2021), a new fence with gate (2021), and a semi-finished basement ready to be customized to your needs. The lower level also offers excellent potential, as it can be converted into a walkout basement with isolated upper units, creating an ideal opportunity for a rental suite or multi-generational (id:50886)
Deerbrook Realty Inc.
83 Abbey Dawn Drive
Loyalist, Ontario
Welcome to 83 Abbey Dawn Drive, in Loyalist Lifestyle Community, Bath, ON. This1,456 sq. ft. bungalow backs onto the 16th fairway of the Loyalist Golf and Country Club and has been well maintained. Offering 2 bedrooms and 2.5 bathrooms, the home is filled with natural light. The kitchen and breakfast area lead into a spacious sunroom overlooking the course. A vaulted ceiling in the entryway and living room creates an airy feel and features a double-sided fireplace. The lower level features a large family room, multipurpose room currently used as a bedroom, and a recently updated bathroom with shower. A spacious laundry room with sink and two storage rooms complete the space. Designed with comfort in mind, the home is well-suited for those with mobility needs, featuring a walk-in bathtub and a recently installed stairlift. Ownership includes a community membership with year-round access to clubhouse facilities and discounted golf fees. Life in Loyalist is more than just a homeits a community. Residents enjoy a full-service marina, championship golf, tennis and pickleball clubs, scenic cycling and hiking trails, and a charming mix of local shops, cafés, and restaurants. Whether retiring in comfort, seeking community, or simply slowing down to enjoy life, the Village of Bath delivers. Village Lifestyle - More Than Just a Place to Live. (id:50886)
Sutton Group-Masters Realty Inc.
117 Seaforth Road
Kingston, Ontario
Spacious and full of potential, this four bedroom home is perfectly situated near schools and parks, making it ideal for families. With multiple sizeable living areas on the main floor that includes a main floor family room with gas fireplace, this home provides both functionality and comfort. Step through the sliding glass doors to the massive backyard offering endless possibilities for outdoor entertaining and gardening. The second floor layout offers a huge primary suite with three-piece ensuite and walk in closet. Three additional bedrooms and primary five piece washroom complete this level. The partially finished basement features a spacious recreation room, laundry area with fixtures in place for a fourth bathroom, lots of storage and even a sauna. With upgrades like newer windows, front door, forced air gas furnace and air conditioning, this home is waiting for you to add your personal touches and move right in. Don't miss out on this fantastic opportunity in a very desirable neighbourhood. (id:50886)
Royal LePage Proalliance Realty
690 Wallace Avenue S
North Perth, Ontario
CHARMING HOME WITH SHOP IN TOWN! This charming 3-bedroom, 2-bathroom home combines character, functionality, and thoughtful updates. Step inside to an inviting main level featuring a spacious open-concept dining area and a large living room with soaring ceilings, a cozy fireplace, and a loft that adds versatility as an office, playroom, or lounge. The bright kitchen offers plenty of cabinetry and counter space, while the generous bedrooms provide comfort and flexibility for family or guests. A recently serviced furnace (2018) and a new washer (2025, under warranty) bring added peace of mind. Perfect for hobbyists or extra storage, the property includes a heated garage with shop space (in-floor heating available but not currently in use), plus an insulated shed. Outdoor living is equally inviting with a private back patio, thoughtful drainage system, and a quiet street entrance. Additional features include a generator receptacle, closet switches for outdoor receptacles, and a hidden dryer vent clean-out panel. Appliances are included. This well-maintained home offers both comfort and practicality in a welcoming community-ready for its next chapter. (id:50886)
Real Broker Ontario Ltd.
1005 Osgoode Road
Minden Hills, Ontario
Welcome to this fully renovated 4-season waterfront home or cottage on sought-after Soyers Lake, part of Haliburton's desirable 5-lake chain. Offering 96 feet of owned frontage with a sand beach, private boat launch, and endless boating opportunities, this property is ideal as a year-round residence, family retreat, or investment with owned shoreline road allowance. The 2-storey home features 1017 sq. ft. of living space with 2 bedrooms and 2 bathrooms, forced air propane, and A/C. The main level offers an open-concept living and dining area flowing into the updated kitchen, complete with quartz countertops, mosaic backsplash, hammered copper sink, and pot filler. A 2-piece bath and multiple walkouts to large decks overlooking the water complete the main floor. Upstairs, find 2 generous bedrooms and a 3-piece bath, including a primary with walk-in closet. Outdoor living is exceptional with expansive decks at both the cottage and shoreline, lakeside storage shed, and a dock for swimming and boating. A detached, heated and insulated bunkie provides additional sleeping space and is connected to a garage/workshop for storage or hobbies. Enjoy year-round comfort with a drilled well and easy access on a municipal road. Centrally located between Haliburton and Minden for shopping, dining, and amenities. By boat, head to the Haliburton docks for the farmers market, dining, or groceries, enjoy sunsets and fine dining at Bonnie View Inn, or stop at Kates Burgers for ice cream and snacks. This mostly turn-key property is a rare opportunity to own a move-in ready home on a prime lake in Haliburton. (id:50886)
RE/MAX Professionals North
47 Bayshore Drive
Loyalist, Ontario
Welcome to 47 Bayshore Drive, conveniently located in the picturesque and historic Village of Bath. This charming 2319 sq ft bungalow is perfectly positioned overlooking Heritage Waterfront Park, offering direct access to the waterfront just steps away. An ideal setting for nature lovers and those seeking a peaceful lifestyle. Whether you're looking for a spacious home for a growing family or a serene retirement retreat, this property has it all. The main floor features three generously sized bedrooms, two full bathrooms, a formal dining room, a bright and inviting family room, and a comfortable living room complete with a wood-burning fireplace. One of the standout features is the expansive kitchen with a large eating area and stunning views of the park and lake, perfect for everyday living or entertaining. The lower level, while currently unfinished, offers a partially framed layout, a rough-in for a bathroom, and plenty of space to create the additional living areas you've always wanted. Outside, the beautifully landscaped yard and interlocking stone driveway lead to an oversized double garage. This home has been meticulously maintained, with updates including windows, furnace, and a durable metal roof. Located on one of Baths most desirable streets, you're just minutes from the marina, local shops, pickleball courts, and a championship golf course. All of this in a quiet, village setting with the convenience of full city services. Just a 15-minute scenic drive along the lake to Kingston. Village Lifestyle More Than Just a Place to Live. (id:50886)
Sutton Group-Masters Realty Inc.
918 Edinborough Crescent
Kingston, Ontario
Welcome to this elegant 4-bedroom, 3-bathroom home, perfectly situated in the highly sought-after Lancaster school district. Rich hardwood and ceramic flooring flow throughout the home, adding warmth and style to every space. The beautifully upgraded kitchen (2024) is the heart of the home, designed for both everyday living and entertaining, while the updated bathrooms bring a fresh and modern touch. Practical updates such as the durable metal roof and newer windows provide peace of mind, allowing you to enjoy the homes comfort and charm without worry. Set on a large, landscaped property, the grounds offer a private retreat with plenty of space for relaxing, gardening, or gathering with family and friends. Beyond the property, the location couldn't be more ideal. Just minutes from an array of restaurants, shopping at the Cataraqui Centre and Riocan Centre, and with easy access to Highway 401, you'll enjoy the perfect blend of convenience and community. This is a rare opportunity to own a move-in ready home with timeless upgrades in one of Kingston's most desirable neighbourhoods. (id:50886)
Royal LePage Proalliance Realty
878 Walker Court
Kingston, Ontario
Located on a quiet cul-de-sac in Kingston's desirable west end, this well-maintained 3-bedroom home offers a wonderful opportunity for families. The peaceful setting provide added comfort when children are playing outside, and you're just a 4-minute walk to the local Catholic school. Shoppers Drug Mart, Farm Boy, Costco, and scenic parks and trails are all within walking distance, making daily errands and outdoor enjoyment a breeze. The home is carpet-free throughout, with the exception of the cozy basement recreation room. Upstairs features three generous bedrooms and a 4-piece bathroom, with the primary bedroom offering a walk-in closet. The main floor includes a bright kitchen, welcoming living room, and separate dining area - perfect for gatherings. The finished basement adds excellent additional living space, complete with a warm and inviting 3-piece bathroom featuring heated floors. Step outside to a private backyard with a covered hot tub and a deck ideal for entertaining. Major updates include a new roof installed in December 2024, giving added peace of mind to the next owner. (id:50886)
Royal LePage Proalliance Realty
1403 - 2055 Upper Middle Road
Burlington, Ontario
Bright and Beautiful 3-Bedroom Corner Unit with Breathtaking Views Welcome home to this immaculate, thoughtfully designed 3-bedroom corner condo where stunning views melt away the stress of the day. This spacious unit features engineered hardwood floors throughout the living room, dining area, and hallway, complemented by elegant crown moulding for a refined touch. The well-appointed kitchen includes a brand-new stove, 2 to 3year old dishwasher and refrigerator, plus intelligently designed cabinetry with a broom closet, pot drawers, and pantry all blending seamlessly for both style and function. The generous primary bedroom offers a walk-in closet and a 4-piece ensuite bathroom, complete with more of those out-of-this-world views. The second bedroom and third bedroom (or office) are both well-sized, providing flexibility for your lifestyle. For added convenience, enjoy in-suite laundry and ample storage space. Located just a short walk from shopping, public transit, places of worship, and parks, this condo offers superb access to everything you need. Major highways are also within easy reach, ensuring effortless connectivity to other destinations. As part of a vibrant community within the building, you'll enjoy a sense of belonging and camaraderie. The condo fee covers all utilities, including heat, hydro, central air conditioning, water, Bell Fibe TV, 60% of the internet, as well as exterior maintenance, common elements, building insurance, parking, and guest parking. Experience a lifestyle of unmatched comfort and conveniencewelcome home (id:50886)
RE/MAX Escarpment Realty Inc.
125 Country Club Drive
Loyalist, Ontario
Welcome to125 Country Club Drive, Loyalist Lifestyle Community, Bath. Beautifully maintained 2050 sq ft bungalow nestled in the picturesque and historic Village of Bath. Set along the 17th green of the renowned Loyalist Golf and Country Club, this 3+1 bedroom, 3.5 bath home offers a bright, cheerful atmosphere with thoughtful upgrades throughout. The open-concept main floor features a spacious living area anchored by a gas fireplace and a stunning wall of windows that frame the expansive rear yard and golf course beyond. The primary bedroom includes a walk-in closet, ensuite bath, and sliding doors that lead directly to the full-length deck perfect for morning coffee or evening relaxation. Bedrooms two and three are connected by a convenient Jack and Jill bathroom, ideal for guests or family. A bright, modern, functional kitchen completes the main floor. The professionally finished lower level adds significant living space, including a 4th bedroom, 3-piece bath, family room, hobby/exercise area, and a well-equipped workshop. Step outside to a beautifully landscaped yard with a full-width deck offering panoramic golf course views, an entertainers dream. Located just 15 minutes west of Kingston, the Village of Bath boasts a vibrant community lifestyle with a full-service marina, championship golf, pickleball courts, parks, and established local businesses. This home comes with a Community membership, providing access to the year round clubhouse facilities and seasonal pool and hot tub. VILLAGE LIFESTYLE More Than Just a Place to Live. (id:50886)
Sutton Group-Masters Realty Inc.
24 Country Club Drive
Loyalist, Ontario
Meticulously maintained and thoughtfully updated, this spacious bungalow sits on a large, private lot backing onto green space, with golf course views and stunning northwest sunsets. Located in the desirable Loyalist Country Club Community in the charming Village of Bath, this home offers the perfect balance of comfort, style, and function.Inside, you'll find a bright, open-concept layout with vaulted ceilings, beautiful hardwood floors, and large windows that fill the home with natural light. The fully renovated kitchen features quartz countertops, new cabinetry, and a generous breakfast bar, ideal for both cooking and entertaining. The adjoining Great room is warm and inviting with a gas fireplace and views of the landscaped backyard. Step outside to the southwest-facing deck with hot tub perfect for relaxing and enjoying the sunset. A flexible room at the front of the home can serve as a dining room, den, or sitting room. The primary bedroom includes a bay window that overlooks the green space and a 3-piece en-suite. A second bedroom, 4-piece bath, and laundry with inside access to the double car garage complete the main floor.The recently fully finished lower level expands your living space with a large family room made warm and inviting by the gas fireplace, a generously sized third bedroom, full bath, games area, and two bonus rooms ideal for an office, gym, or hobby space as well as a storage utility room. Recent updates include: full kitchen remodel, stainless steel fridge (2025), washer (2024), furnace (2018), roof (2019), front door (2019), on demand Generac generator and water filtration reverse osmosis system.Central Vac.This home includes a Loyalist Country Club Membership (a $20,000 value). The local area features golf, tennis, pickle-ball, scenic trails, marina, shops, dining, and more, just 15 minutes from Kingston or short waterfront drive to the Ferry to access the beaches and wineries of Prince Edward County (id:50886)
Sutton Group-Masters Realty Inc.
317343 3rd Line
Meaford, Ontario
Rustic charm meets nature's serenity! Situated on 5.3 acres, just south east of Meaford, this log home was reconstructed on this site, bringing together a local heritage dwelling with a log cabin from Quebec. The current owner oversaw this reconstruction, insisting on strict adherence to detail. Over the years, modern influences were added but not at the expense of history. This special home offers two bedroom and 2 baths, with a loft above the living room that could be used as a third bedroom or home office. A flagstone entrance and hand finished wooden floors add to the historical charm. The open concept kitchen/dining area lends itself to family gatherings and intimate dinners. The two-sided fireplace services both the dining area and living room. The primary bedroom and ensuite and a second bedroom are located on the second floor. The owner has carefully chosen furniture and accessories to enhance the character of the residence. A wrap around covered porch borders the house on two sides, adding outdoor sitting area for entertaining or relaxing. Steps away from the house is the studio--another historical building that, with renovations, would increase the living space on the property. Attached to the studio is a double car garage. The property has many features---a pond, aerated by an authentic windmill, a forested ravine with trails and mature oak and maple trees, and pastoral vistas that add to the serenity of this uniqueness of this place. Wildlife, including deer, wild turkeys and various bird species take up residence in this this natural setting. This property is situated between Meaford and Thornbury, just a short drive to the many special activities taking place in these communities all year long. Skiing, boating, golf, biking and hiking are also closeby. This is truly an ideal place to enjoy the lifestyle that the Georgian Bay area has to offer. (id:50886)
Engel & Volkers Toronto Central

