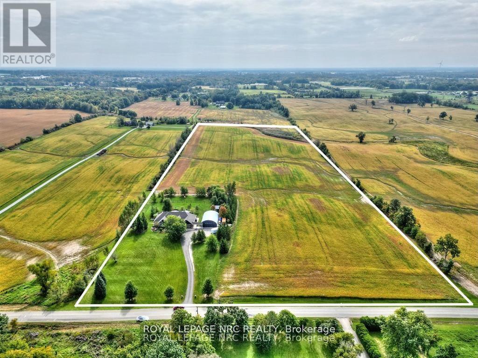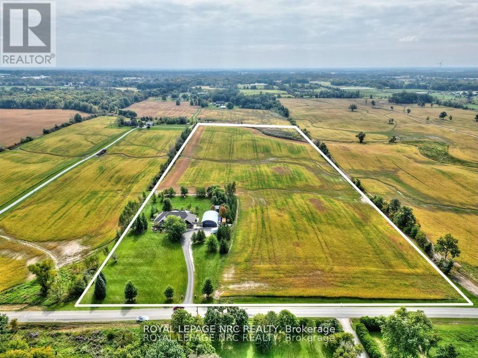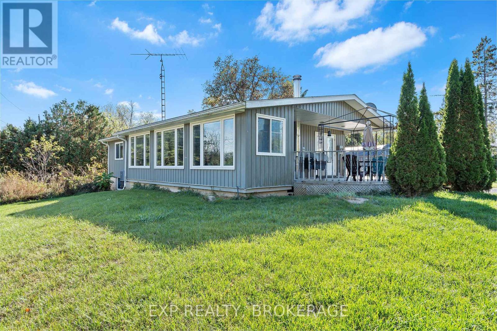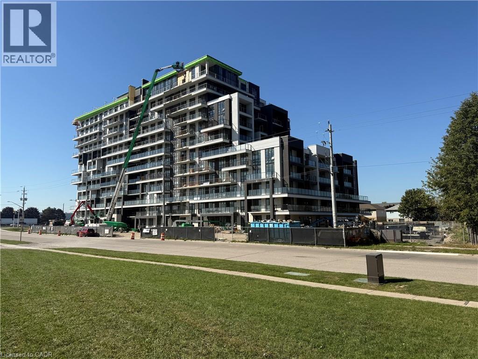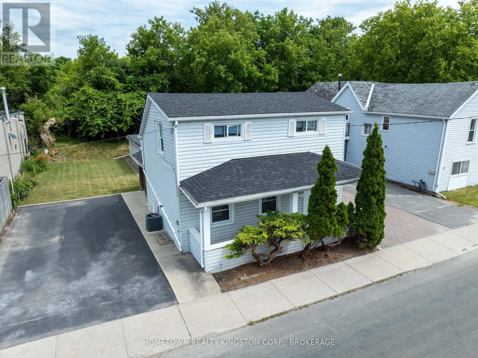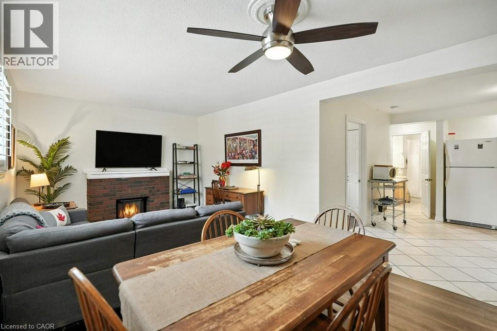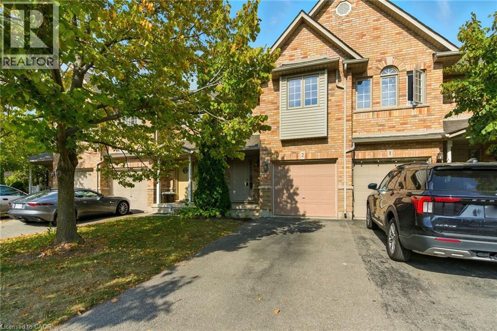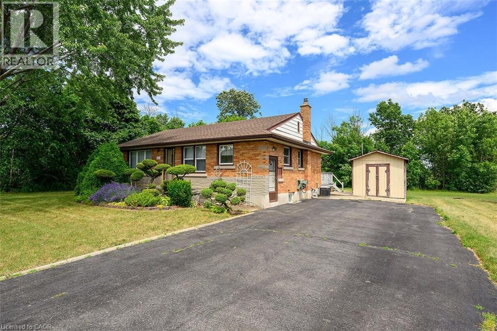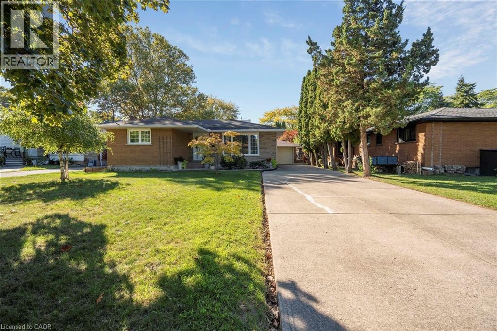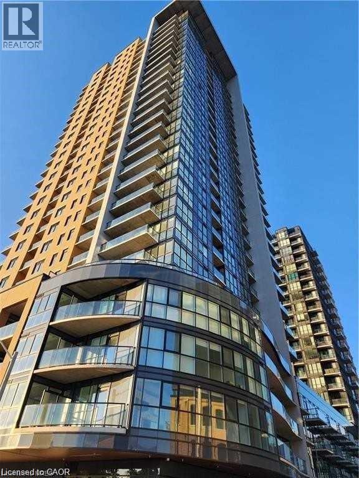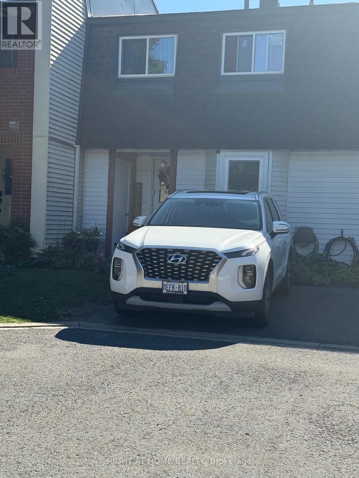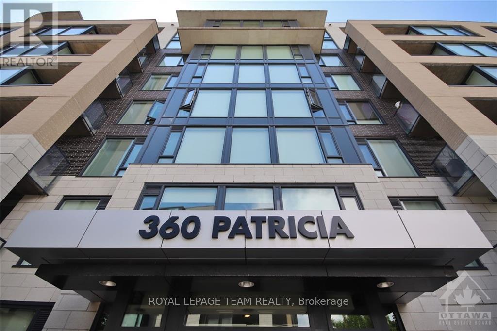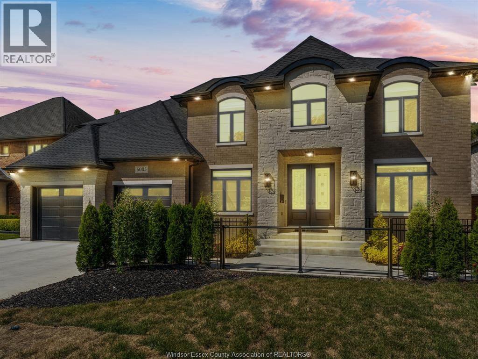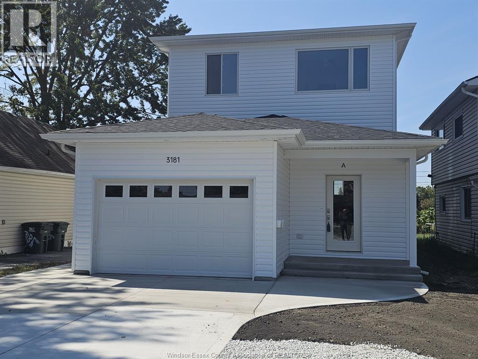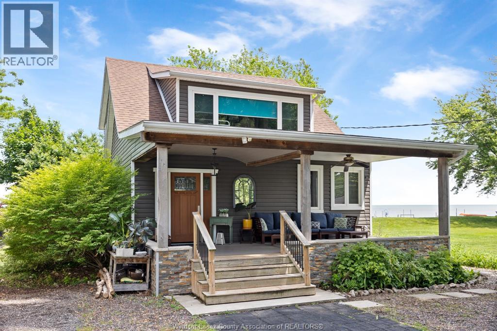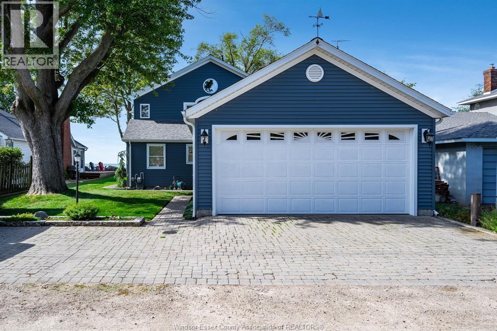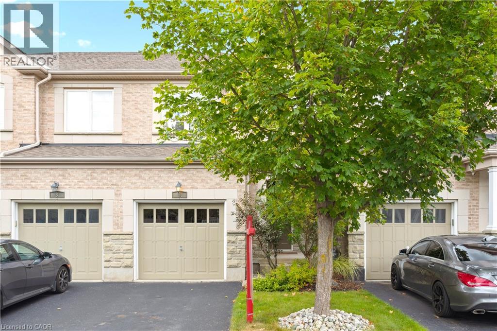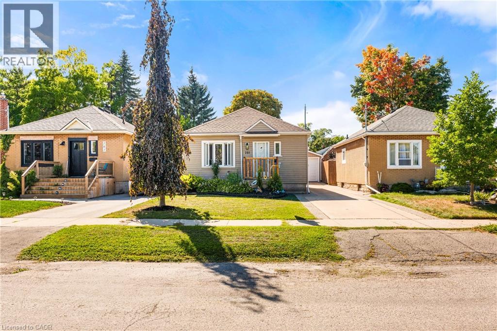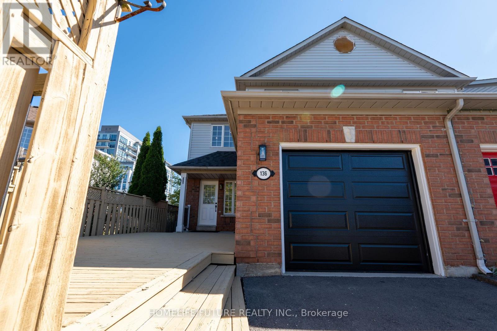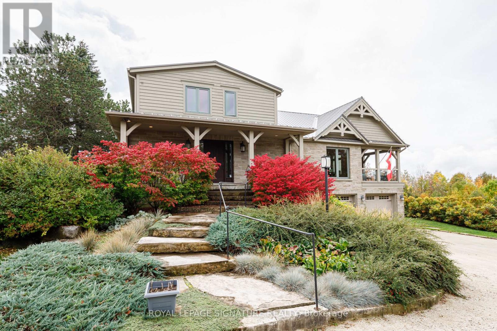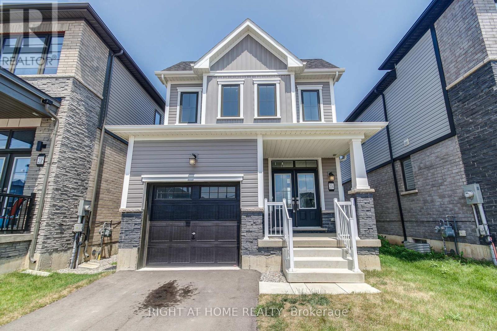880 Metler Road
Pelham, Ontario
Welcome to this exceptional executive home, where luxury living meets serene countryside charm on a breathtaking 23+ acre property in the peaceful Pelham countryside. Experience the perfect balance of modern elegance and lifestyle convenience in over 6,100 sq. ft. of beautifully finished living space. Whether you're a car enthusiast, hobbyist, or simply need extra storage, the expansive 36 x 50 detached garage with soaring ceilings and oversized doors offers the ideal space for all your toys and projects.The impressive entryway opens into a great room with soaring 17' ceilings and a stunning stone fireplace. The chef-inspired kitchen, with an oversized island, is a dream for entertaining. The main floor is wheelchair accessible, with wide hallways and 9-ft ceilings throughout. The spacious primary suite is flooded with natural light, offering easy access to the backyard, a dream walk-in closet, and a spa-like ensuite with heated floors. Family time and entertainment are elevated with the ultimate games room, formerly the double garage, providing ample space for fun and memories. A secluded 694 sq. ft. loft offers a private retreat for work or relaxation, while the professionally finished basement includes two additional bedrooms, a full bath, a recreation room, and plenty of storage. Step outside into the meticulously landscaped backyard, designed by Dekorte, where solar night lighting, a built-in stone fireplace, a hot tub, and a charming pergola set the stage for evening relaxation and al fresco dining under the stars. With 20 acres of farmland cultivated by a local farmer, you'll enjoy the added benefit of reduced property taxes while being surrounded by natures beauty .Designed with Universal Design for barrier-free access, this home includes features like level entry, widened hallways, and accessible doors, ensuring comfort and convenience for all. (id:50886)
Royal LePage NRC Realty
53 Lily Pad Bay
Kenora, Ontario
Lakefront Retreat on Lily Pad Bay – Road Access on Lake of the Woods! Welcome to your dream getaway on Lake of the Woods! Nestled in the serene and sheltered waters of Lily Pad Bay, this beautiful 4-bedroom, 2-bathroom cottage offers 1,700 sq ft of one-level living with 180 ft of prime water frontage. Inside, enjoy a bright and spacious open-concept layout with vaulted ceilings, a cozy wood-burning stove, and a stunning kitchen complete with granite countertops and custom cabinetry—perfect for entertaining family and friends. The sunroom offers a tranquil space to unwind and enjoy lake views year-round. Down the hall, you’ll find a 4-piece main bathroom, a generous laundry and storage area, and four comfortable bedrooms—including the primary suite with a walk-in closet, 3-piece ensuite, and picturesque water views. Step outside to a large wraparound deck and a fully equipped waterfront setup with a pipe dock, two boat lifts, two Seadoo lifts, storage sheds, and ample space for lounging and entertaining by the water. The 32’ x 24’ wired garage (built in 2000) with two overhead doors provides excellent storage for all your lake toys. Built in 1998 and easily accessible by road, this well-maintained cottage is the perfect lakefront escape. Don’t miss your chance to own a piece of paradise on Lake of the Woods! Located on leased land - Leased until 2067. Lease Fee $3012.79 for 2025 Heat: Electric baseboards & wood stove Chattels Included: Offered Turn key minus boat & seadoo Electrical: 200 Amp Possession: Can be immediate (id:50886)
Century 21 Northern Choice Realty Ltd.
53 Lily Pad Bay
Kenora, Ontario
Lakefront Retreat on Lily Pad Bay – Road Access on Lake of the Woods! Welcome to your dream getaway on Lake of the Woods! Nestled in the serene and sheltered waters of Lily Pad Bay, this beautiful 4-bedroom, 2-bathroom cottage offers 1,700 sq ft of one-level living with 180 ft of prime water frontage. Inside, enjoy a bright and spacious open-concept layout with vaulted ceilings, a cozy wood-burning stove, and a stunning kitchen complete with granite countertops and custom cabinetry—perfect for entertaining family and friends. The sunroom offers a tranquil space to unwind and enjoy lake views year-round. Down the hall, you’ll find a 4-piece main bathroom, a generous laundry and storage area, and four comfortable bedrooms—including the primary suite with a walk-in closet, 3-piece ensuite, and picturesque water views. Step outside to a large wraparound deck and a fully equipped waterfront setup with a pipe dock, two boat lifts, two Seadoo lifts, storage sheds, and ample space for lounging and entertaining by the water. The 32’ x 24’ wired garage (built in 2000) with two overhead doors provides excellent storage for all your lake toys. Built in 1998 and easily accessible by road, this well-maintained cottage is the perfect lakefront escape. Don’t miss your chance to own a piece of paradise on Lake of the Woods! Located on leased land - Leased until 2067. Lease Fee $3012.79 for 2025 Heat: Electric baseboards & wood stove Chattels Included: Offered Turn key minus boat & seadoo Electrical: 200 Amp Possession: Can be immediate (id:50886)
Century 21 Northern Choice Realty Ltd.
880 Metler Road
Pelham, Ontario
Welcome to this exceptional executive home, where luxury living meets serene countryside charm on a breathtaking 23+ acre property in the peaceful Pelham countryside. Experience the perfect balance of modern elegance and lifestyle convenience in over 6,100 sq. ft. of beautifully finished living space. Whether you're a car enthusiast, hobbyist, or simply need extra storage, the expansive 36 x 50 detached garage with soaring ceilings and oversized doors offers the ideal space for all your toys and projects.The impressive entryway opens into a great room with soaring 17' ceilings and a stunning stone fireplace. The chef-inspired kitchen, with an oversized island, is a dream for entertaining. The main floor is wheelchair accessible, with wide hallways and 9-ft ceilings throughout. The spacious primary suite is flooded with natural light, offering easy access to the backyard, a dream walk-in closet, and a spa-like ensuite with heated floors. Family time and entertainment are elevated with the ultimate games room, formerly the double garage, providing ample space for fun and memories. A secluded 694 sq. ft. loft offers a private retreat for work or relaxation, while the professionally finished basement includes two additional bedrooms, a full bath, a recreation room, and plenty of storage. Step outside into the meticulously landscaped backyard, designed by Dekorte, where solar night lighting, a built-in stone fireplace, a hot tub, and a charming pergola set the stage for evening relaxation and al fresco dining under the stars. With 20 acres of farmland cultivated by a local farmer, you'll enjoy the added benefit of reduced property taxes while being surrounded by natures beauty .Designed with Universal Design for barrier-free access, this home includes features like level entry, widened hallways, and accessible doors, ensuring comfort and convenience for all. (id:50886)
Royal LePage NRC Realty
5425 Petworth Road
Frontenac, Ontario
This bungalow sits on a lovely lot with picturesque views of the Napanee River from the open-concept kitchen and living room. The main floor offers 3 generous bedrooms, a spa-like 5-piece bathroom, and two sun tunnels that brighten the space with natural light. The impressive kitchen is perfect for entertaining, featuring a massive island with seating for 10+, a gas stove hookup, and large windows that fill the room with sunshine. The full, unfinished lower level offers great potential for a bright rec room, 4th bedroom/den, and a convenient laundry/full bathroom combo. Additional highlights include: central vac, propane hot water on demand (owned), efficient propane/wood heat, and space available for a future garage. Electrical, plumbing, insulation, drywall, kitchen, bathrooms, flooring, siding, windows, and roof were updated in 2010. All this is located just 15 minutes to Hwy. 401 and within the Harrowsmith Public School and St. Pat's Catholic School catchment area. (id:50886)
Exp Realty
461 Green Road Unit# 410
Stoney Creek, Ontario
ASSIGNMENT SALE - UNDER CONSTRUCTION - OCTOBER 2025 OCCUPANCY. Modern 1-bedroom plus den available at Must Condos in Stoney Creek! This 704 sq. ft. unit features a rare and highly sought-after layout—one of only four in the building—with a unique north-facing double balcony accessible from both the living room and bedroom. Thoughtfully designed with 9' ceilings and luxury vinyl plank flooring throughout the main living areas, kitchen, and den. The unit also includes a premium 7-piece stainless steel appliance package, a deep fridge upper cabinet for a seamless built-in look, and a stylish stacked tile backsplash in the kitchen. Additional features include 1 underground parking space and 1 storage locker. As part of the DeSantis Smart Suitem collection, enjoy app-based control of lighting, heating/cooling, security, a digital door lock, and an in-suite touchscreen wall pad. Must Condos offers exceptional amenities, including a 6th-floor lakeview terrace with BBQs and lounge seating, a club room with chef's kitchen, media lounge, art gallery, studio space, and a pet spa. Conveniently located just minutes from the upcoming GO Station, Confederation Park, waterfront trails, beaches, shopping, dining, and major highway access, this is modern lakeside living at its finest. Tarion Warranty included. (id:50886)
RE/MAX Escarpment Realty Inc.
41 Hickson Avenue
Kingston, Ontario
Affordable downtown property on a large city lot with 2 driveways & a large detached garage/workshop. This property is in excellent condition and has been used as 2 units for over 25 years but could be converted to a single family if needed. The main level has bright eat in kitchen with door to private patio & backyard, spacious bedroom, 4pc bath & living room. Upstairs features another bedroom, kitchen, 3pc bathroom & spacious living room. The basement is spray foam insulated & is great for storage. This is a great opportunity for downtown living with easy commute to the military base or as an investment property. (id:50886)
Hometown Realty Kingston Corp.
6 Vineland Avenue Unit# 18
Hamilton, Ontario
Incredible opportunity to own a sizeable, two-bed, one-bath condo in the heart of the ‘Stipley South’ neighbourhood. The building exudes charm and character unsurpassed in new construction. The unit features a spacious Living/Dining Room, ‘In-Suite Laundry’, Bright Neutral Kitchen and 4-Piece Bath, California shutters and walk-out to rear terrace. Location boasts a high walk score (92), being a short 10-minute stroll to Tim Hortons stadium, Gage Park, Shopping and Restaurants. Public Transit is right at your doorstep, and you’re central to Hamilton’s proposed ‘LRT’. On-Street Parking is available w/o permit. Get your private viewing booked today! (id:50886)
RE/MAX Escarpment Realty Inc.
1283 Blanshard Drive Unit# 2
Burlington, Ontario
Spacious & bright 3 bedroom townhome located in desirable Tansley Woods district. Freshly painted throughout. Private rear patio with new fencing and gate. Awesome neighborhood with parks and trails nearby. Shopping and public transportation minutes away. (id:50886)
Coldwell Banker-Burnhill Realty
220 Winona Road
Stoney Creek, Ontario
Nestled in one of Winona's most sought after neighbourhoods, this beautifully maintained brick bungalow sits on an exceptional, 98 by 80 oversize lot, 8 car parking and long drive, surrounded by mature trees, lush greener, offering privacy and a tranquil, wooded setting! Enjoy the best of both worlds with a country like feel, just minutes away from schools, park, QEW, Grocery stores Costco and all shopping amenities. Fabulous potential awaits! (id:50886)
Royal LePage State Realty Inc.
8 Bermuda Drive
St. Catharines, Ontario
This beautifully maintained 3-bedroom, 2.5-bathroom home is nestled in one of St. Catharines most desirable family-friendly neighbourhoods. Offering a blend of comfort, functionality, and opportunity. The bright main level features a spacious living and dining area, a well-appointed kitchen with spacious breakfast area and three comfortable bedrooms, including a generous primary retreat, and a full bathroom. The fnished lower level expands the living space with an additional bedroom, bathroom, large rec room, secondary kitchen, and plenty of storage. With a separate side entrance and thoughtful layout, this level offers excellent potential for an in-law suite or secondary unit, creating added fexibility for extended family or income opportunities. 1.5 car detached garage and extra long driveway. (id:50886)
Sutton Group Quantum Realty Inc
108 Garment Street Unit# 708
Kitchener, Ontario
Welcome to this bright and modern 2-bedroom, 2-bathroom open-concept unit located in a state-of-the-art building in a prime downtown location. This well-designed suite features oversized windows in the living area and one of the bedrooms, allowing for an abundance of natural light throughout. The spacious layout offers generous-sized bedrooms and a comfortable living space, perfect for both relaxing and entertaining. This unit includes one parking spot and access to a full range of premium building amenities, including a rooftop pool, rooftop urban park with BBQs, sports court, yoga studio, fitness centre, pet run, and concierge service. Ideally situated just a short walk to the LRT, Victoria Park, and major office buildings including top audit firms, this location offers unmatched convenience for both professionals and urban lifestyle seekers. Don't miss the opportunity. (id:50886)
Century 21 Green Realty Inc
1013 Cloister Gardens
Ottawa, Ontario
Welcome to 1013 Cloister Gardens. Great opportunity for first time home buyers, investors and those looking to downsize. This condo townhome has 3 good sized bedrooms and 2 bathroom. Lower level has laundry and storage area. Located close to public transportation, shopping, parks and all amenities. (id:50886)
Right At Home Realty
717 - 360 Patricia Avenue
Ottawa, Ontario
Experience the best of city living in this thoughtfully designed condo. Perfectly situated just a short stroll from local cafés, restaurants, grocery stores, and public transit, everything you need is right at your doorstep. Take advantage of the buildings impressive amenities, including a theatre room, fully equipped gym, steam room, party space, and an expansive rooftop terrace spanning over 5,000 sq ft complete with BBQs, a hot tub, and sweeping city views. Inside, the open-concept layout is bright and inviting, thanks to oversized windows that let in plenty of natural light. Smart use of space includes a moveable kitchen island that adapts to your needs and a custom California Closets system in the primary bedroom for optimal storage. High-end finishes throughout include hardwood flooring, quartz countertops, a stylish tile backsplash and tub surround, and premium Hunter Douglas window coverings, with blackout blinds in the bedroom for added comfort. (id:50886)
Royal LePage Team Realty
3181 Bliss - Main
Windsor, Ontario
Discover this beautifully constructed approx 1700sf, generously sized two-story home located in a quiet and sought-after Central Windsor neighborhood. Offering 4 large bedrooms and 3 bathrooms, this residence features a luxurious primary suite complete with a four-piece ensuite bath and an expansive walk-in closet measuring 5'6"" by 10'. The main living space boasts a massive open-concept living and dining room combination measuring 16'6"" by 23'8"", ideal for both entertaining and everyday comfort. Additional highlights include a main floor laundry room, a sundeck for outdoor enjoyment, and an attached two-car garage with convenient inside entry. Appliances are included, and the home is equipped with an efficient HRV system and an owned hot water tank. Lease is priced at $2,950 per month plus utilities. Tenant is responsible for any water charges exceeding $75 per month. This is a fantastic opportunity to lease a spacious, modern home in one of Windsor’s most central and peaceful communities. (id:50886)
Remo Valente Real Estate (1990) Limited
6085 Santa Street
Lasalle, Ontario
Welcome to a true luxury retreat — a custom-built 5 bedroom, 4 bathroom masterpiece where elegance meets everyday comfort. From the moment you step inside, soaring ceilings, floor-to-ceiling windows, and a striking feature fireplace set the tone for a home designed to impress. The heart of the home is the chef’s kitchen, showcasing dual-tone cabinetry, premium appliances, double island, and a seamless flow into the great room — perfect for both entertaining and family life. A formal dining room with designer wall accents and a butler’s pantry connects effortlessly for hosting, while multiple living spaces, including a private office/media room, give everyone their own retreat. Upstairs, the primary suite is its own sanctuary with a tray ceiling, two expansive walk-in closets, and a spa-inspired ensuite complete with freestanding tub and glass shower. Additional bedrooms are spacious and light-filled, with two additional bathrooms on the send level. Step outside and experience resort-style living: a massive in-ground pool surrounded by sleek decking, a hot tub, covered patio, and a fully fenced yard designed for privacy. Whether it’s morning coffee poolside or summer evenings under the stars, this backyard is your own private paradise. With a 2.5 car garage, grade entrance to an unfinished lower level, and every detail carefully curated, this home is built for the buyer who demands it all — space, style, and sophistication. Seller may consider a VTB up to 15% of purchase price at market interest for qualified buyers; terms negotiable. (id:50886)
Jump Realty Inc.
3181 Bliss Unit# Lower
Windsor, Ontario
Lease this newly constructed 2 bedroom open concept lower unit, in prime area in central Windsor. $2100 month plus utilities. Lots of light with large windows. In suite laundry. New appliances incl washer dryer fridge stove dishwasher. Tenant is responsible for Water charges in excess of $75 a month. This unit is also equipped with an efficient HRV unit and a Tankless water System. This is a fantastic opportunity to lease a spacious modern apartment in one of Windsor’s most central and peaceful communities. No smoking or pets. (id:50886)
Remo Valente Real Estate (1990) Limited
1028 Lilydale Avenue
Lakeshore, Ontario
Custom rebuilt lakehouse on Lake St. Clair in the highly sought-after “Lillydale” community, offering one of the best beachfront locations on the north shore. This beautifully finished home features an open concept layout with wood and tile flooring, heated floors in both bathrooms, main floor laundry, and a luxurious second-floor primary bedroom overlooking the lake with walk-in closets and a spa-like ensuite. Updates include a new front door, fireplace, Jenn-Air kitchen with commercial fridge, pantry area, double oven, breakfast nook, on-demand hot water, built-in wine fridge, and gravel driveway. The separate vinyl-sided guest house offers 2 bedrooms, a bath, loft, vinyl windows, deck, open concept living area, laundry, and a storage shed—perfect for guests or potential rental income. Guest house/cottage is tenant occupied and is entitled to and requests 24hrs notice for showings. (id:50886)
Louis Parent Realty Ltd.
700 Point Pelee Drive
Leamington, Ontario
Waterfront living at its finest on Point Pelee Drive! This beautifully designed home showcases panoramic water views from the open-concept kitchen, dining, and living room, as well as from the main floor bedroom and the second-floor primary suite. The primary retreat features a spa-like 4-piece ensuite with a Bain Ultra air tub and a double-sided fireplace. Natural Gas radiant heated floors with multiple zones ensure year-round comfort, including in-floor radiant heating in the garage and also offers EV charging. Total reconstruction of mechanicals—including plumbing, electrical, and radiant in-floor heating—was completed in 2004, and all domestic plumbing is solid copper. For peace of mind, the property is protected by a concrete marine-anchored breakwall with additional armored stone protection. Major updates include siding, roof, and A/C within the last 5 years, plus an encapsulated crawlspace. Step out to your lakefront patio and take in breathtaking sunsets over the water. (id:50886)
Century 21 Local Home Team Realty Inc.
28 Doon Mills Drive Unit# 9
Kitchener, Ontario
Nestled in the desirable Doon Village, this 3 bed, 2.5 bath townhome offers a stone/brick exterior and many other upgrades abound. With over 2000 square feet, this residence is a rare find, BACKING PROTECTED FOREST VIEWS that provide a breathtaking, private backdrop from multiple rooms. Step through the COVERED PORCH INTO A BRIGHT AND WELCOMING FOYER, where 9-foot ceilings and gleaming ENGINEERED HANDSCRAPED HARDWOOD FLOORS and tiled flooring in all wet areas which guide you through the open main level, ILLUMINATED BY STYLISH POT LIGHTING. The heart of the home is the kitchen, upgraded with stunning quartz countertops, tall maple cabinetry, a tiled backsplash, and a gas stove with a professional ventilation hood. The CENTRE ISLAND PENINSULA overlooks the sunny dinette area, where sliding glass doors open to a deck—perfect for morning coffee or evening entertaining immersed in nature’s tranquility. Host memorable gatherings in the formal dining room, and relax in the living room, BATHED IN NATURAL LIGHT FROM LARGE WINDOWS framing those gorgeous forest views. Retreat upstairs to a primary bedroom suite that feels like a true sanctuary, featuring a DOUBLE-DOOR ENTRY, TWO WALK-IN CLOSETS, AND A LUXURIOUS ENSUITE complete with a jetted tub & glass-enclosed tiled shower. Two additional bedrooms, a full family bathroom, and a CONVENIENTLY LOCATED LAUNDRY ROOM complete this level. The lower level rec room, with its cozy gas fireplace, offers versatile space for relaxation and fun, while a large storage/utility room with a rough-in bath presents an amazing opportunity for future expansion. Added perks include an attached garage and MINIMAL COMMON ELEMENT FEES. Embrace a lifestyle of ultimate convenience with proximity to top schools, Conestoga College, Highway 401, parks, trails, and new shopping plazas. With light rail transit providing quick access to the University of Waterloo and Laurier, this remarkable home perfectly epitomizes modern living & incredible value. (id:50886)
Royal LePage Wolle Realty
291 Maple Avenue
Kitchener, Ontario
Welcome to this stunning, fully renovated bungalow in Kitchener’s highly sought-after Northward neighborhood. This home has been thoughtfully updated from top to bottom. The bright, open-concept main floor features a brand-new white kitchen with granite countertops, chrome appliances, pot lights, complete with a barn door that adds a touch of farmhouse charm. The spacious main bathroom offers a luxurious retreat, complete with a freestanding tub, glass shower, and double vanity. The primary bedroom includes ensuite privilege, providing added comfort and convenience. Extensive renovations completed in the last seven years include a new kitchen, bathroom, updated wiring and plumbing, and spray foam insulation. The roof and windows were also replaced within the last eight years. A detached single-car garage with an attached workshop offers plenty of space for parking, storage, or hobbies. The basement includes potential for a second bedroom, adding flexibility for growing families or guests. Ideally located close to hospitals, schools, parks, Uptown Waterloo, and Downtown Kitchener, this move-in-ready home offers modern living in one of the city’s most desirable neighborhoods. (id:50886)
The Agency
136 Manley Lane
Milton, Ontario
Stunningly Renovated End-Unit Townhouse Offering Over 2,100 Sq. Ft. Of Modern Living Space, Featuring 3 Spacious Bedrooms And 3 Updated Bathrooms With A Sleek Open-Concept Design Perfect For Today's Lifestyle. This Beautifully Upgraded Home Includes Fresh Paint Throughout, New Vinyl Flooring, Contemporary Light Fixtures, Modern Vanities, Stylish Accessories, And Brand-New Stainless Steel Appliances. Enjoy A Large Private Outdoor Deck Ideal For Entertaining. Located In A Highly Sought-After Area, Just Steps From The Milton Public Library, Leisure Centre, First Ontario Arts Centre, GO Station, Parks, Restaurants, Canadian Superstore, Schools, And Easy Access To Hwy 401this Turnkey Home Combines Comfort, Convenience, And Unbeatable Location. (id:50886)
Homelife/future Realty Inc.
608450 12th Side Road
Blue Mountains, Ontario
A nature lovers and gardeners paradise! 50 acres of fields and woodlot, unspoiled by pesticides for at least 48 years. The Bruce Trail, accessible at the rear of the Property, crosses the 1,000 acres bounded by the surrounding roads. In co-operation with adjacent landowners, a private trail system several kilometers long based on The Old Mail Road and old logging roads is used for hiking, horseback riding, and cross-country skiing. Your water is from an artesian spring, shared with a neighbour and with an uninterrupted flow for over a century, producing clear water free of the sulphur and iron found in wells lower in the valley. Early spring sees the emergence of watercress in the brook and wild leeks in the woods. The home is surrounded by gardens of perennials with a large vegetable garden and shed. Located on the edge of the Escarpment, a spectacular view of the Beaver Valley with breath-taking sunsets is visible from your living room and outdoor hot tub. The home was rebuilt in 2007 around a double-sided 2-storey fieldstone fireplace, the centrepiece in a cathedral ceilinged Great Room. Attached is a 2 car garage, essential for the winter months. In addition to the 5 bedrooms, for a multi-generational family, an extension has been designed to add a self-contained 1-bedroom granny flat with additional parking underneath, also with a view of the valley. For added security, a 12kw propane generator starts automatically in case of a power failure. The 12th Line has little traffic, not being a through road, however it is on the school bus route, receiving early morning snowplowing in the winter. Privacy and recreational opportunities are blended with accessibility to the nearby Ravenna Country Market, known for it for its baked goods and essentials. The present owners hope the new owners will enjoy the lifestyle of this unique property as much as they have for almost 50 years! (id:50886)
Royal LePage Signature Realty
204 Wilmot Road
Brantford, Ontario
Introducing a stunning home in the heart of Brantford, where modern elegance meets comfort. This contemporary 3-bedroom, 3-bathroom residence offers a seamless blend of style and functionality. Step into an open-concept living space adorned with high-endfinishes and abundant natural light, creating an inviting atmosphere for both relaxation and entertainment. Escape to the luxuriousmaster suite, featuring a private ensuite bathroom and a walk-in closet. Two additional well-appointed bedrooms provide versatility forguest accommodations, a home office, or a growing family. The three bathrooms showcase contemporary fixtures and elegant tilework, adding a touch of sophistication. *Large windows and a 3pc rough in located in the bathroom. A vent hole for a dryer has beenset up in the basement. There is also a cold cellar in the basement* (id:50886)
Right At Home Realty

