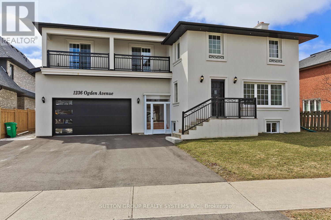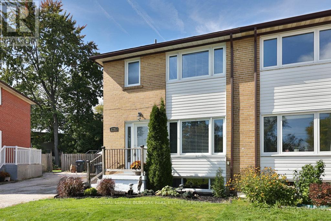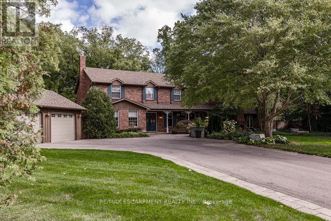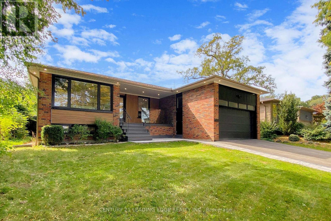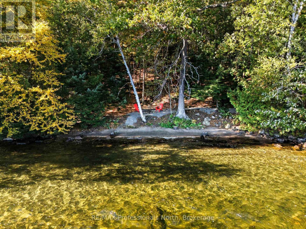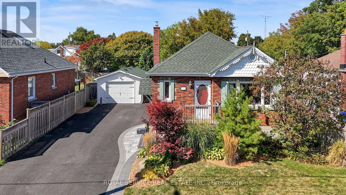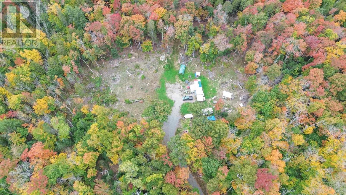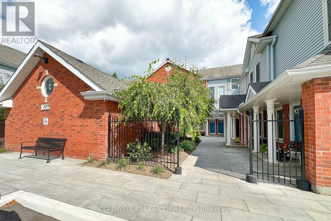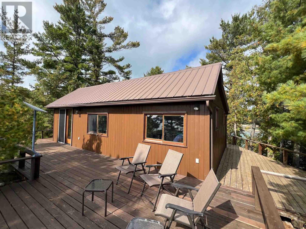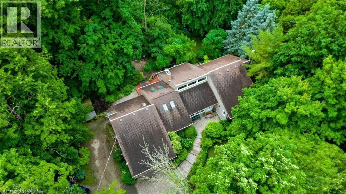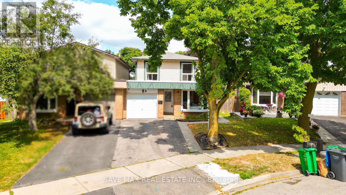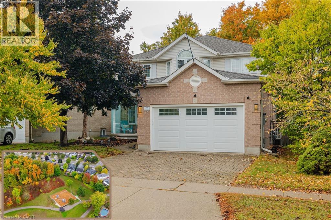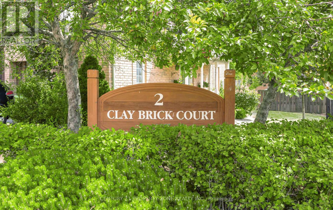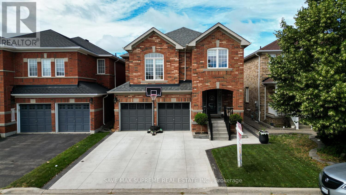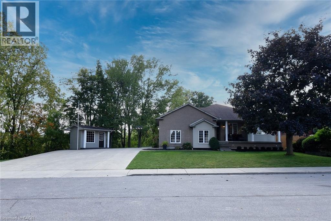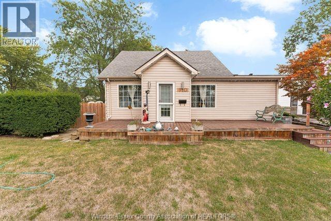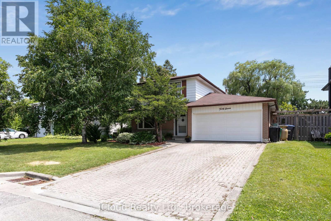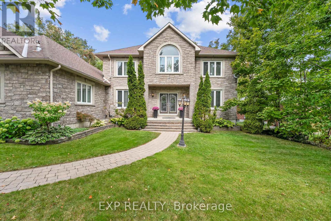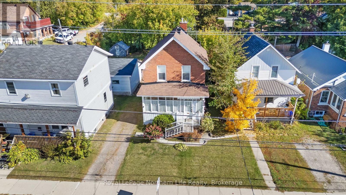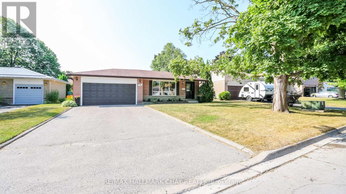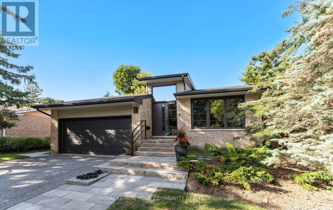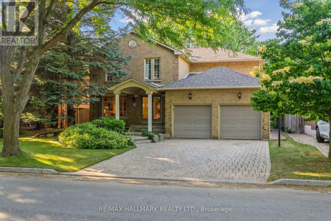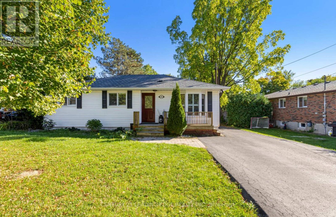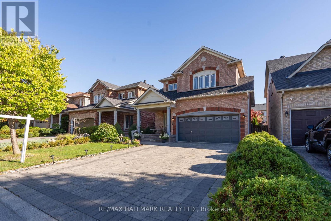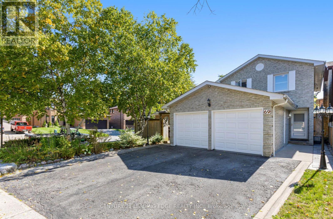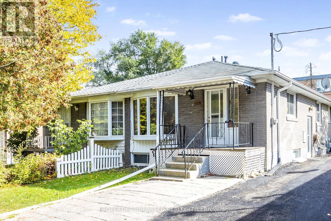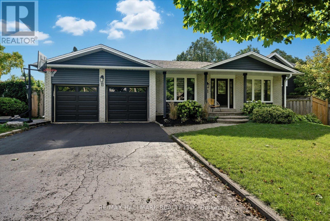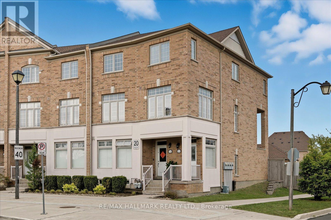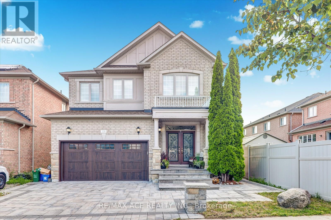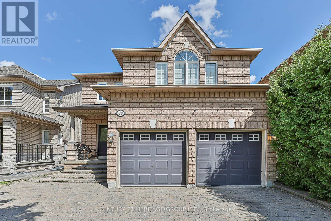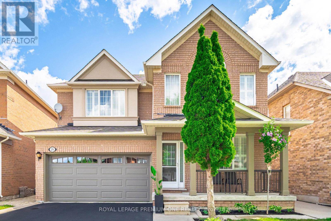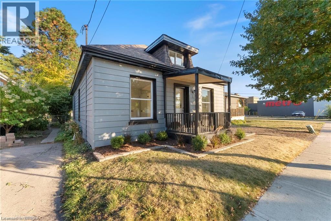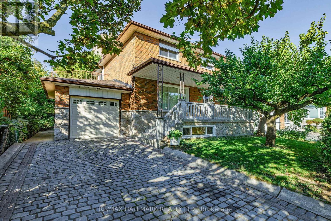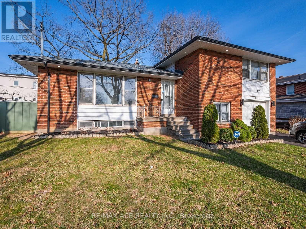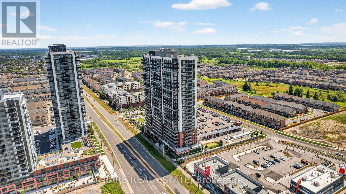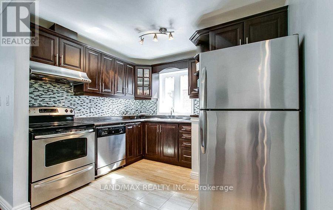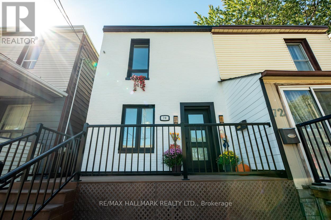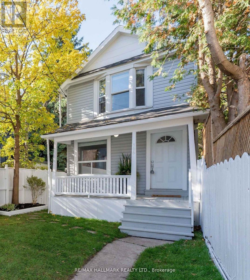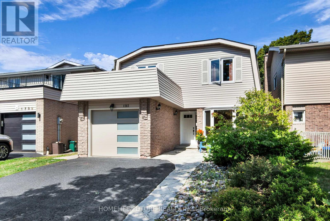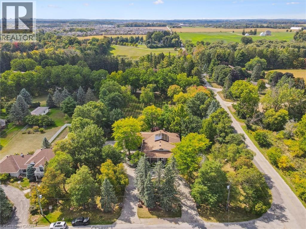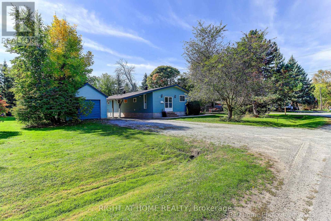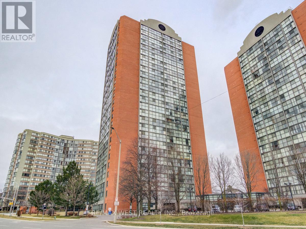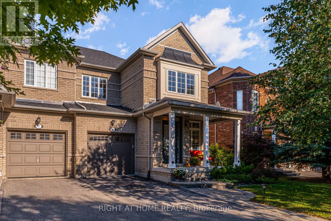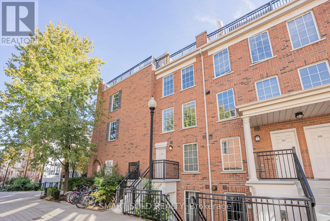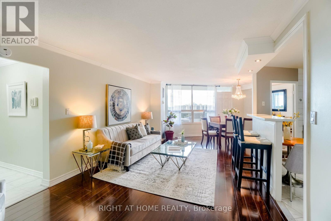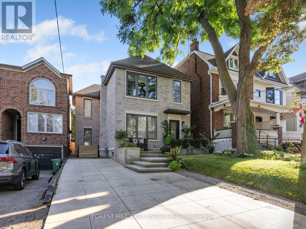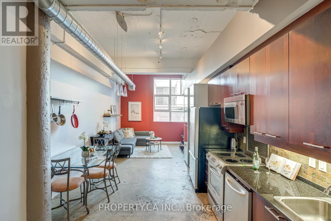1236 Ogden Avenue
Mississauga, Ontario
Rare One of a Kind in Sought after Lakeview Location.**Multi Generational Family Home** There is Nothing Like This! Two Separate Houses In One. Tons Of Natural Light. Spacious Eat-In KItchens. Quarts and marble countertops. Hardwood troughout. Large Fenced Backyard. Excellent Location with Everything at your Fingertips. Bus stop at doorstep, Minutes to Downtown Toronto, Walk to Library, French school, High School and Community Centre. Min to GO and Walk to Inspiration Lakeview. Over 5000 sqft of Living Space. Basement with Separate Entrance (see Floor Plans). This home is perfect for the Growing Family, In laws and Adult Children Moving Back home, or Live in One and Rent - A Truly Must See Unique Home - Just Breathtaking! (id:50886)
Sutton Group Realty Systems Inc.
2295 Wiseman Court
Mississauga, Ontario
Tucked away on a quiet court in the highly desirable Clarkson community, this welcoming 2-storey semi-detached home is a wonderful fit for growing families seeking both comfort and convenience. With Clarkson GO Station just a short walk away and quick access to the QEW, this home offers an effortless commute to downtown Toronto while maintaining the warmth of a peaceful, family-friendly setting surrounded by mature trees. The front exterior provides a newer roof (2024), and 4-car driveway, giving plenty of room for visitors and busy households alike. Inside, the freshly repainted main floor sets a bright and inviting tone. The kitchen, complete with ceramic tile flooring is a functional and stylish hub for preparing family meals. The dining and living areas flow seamlessly together with rich hardwood floors, while a large front window and walkout to the deck flood the space with natural light, making it perfect for both everyday living and special family gatherings. Three well-sized bedrooms provide comfortable retreats for the whole family, all complemented by a 4-piece main bathroom. Recent upgrades such as the blinds (2025) and updated carpet on the staircase and hallway (2025) add to the homes refreshed appeal. The finished lower level offers exceptional versatility, whether you envision it as a playroom, home office, media space, or guest suite. A renovated 3-piece bathroom (2021) adds extra convenience, ensuring the lower level is as functional as it is inviting. Out back, a fully fenced yard creates a private oasis for children and pets, with a deck that is perfectly suited for summer barbecues, entertaining friends, or simply unwinding at the end of the day. Close to top-rated schools, local parks, trails, shopping, and family amenities, this home blends everyday practicality with lifestyle appeal. Thoughtfully updated and lovingly maintained, its the ideal place for a family to settle in, grow, and create lasting memories. (id:50886)
Royal LePage Burloak Real Estate Services
225 Shoreacres Road
Burlington, Ontario
Sprawling 3,873 sq.ft. family home on a 150' x 200' estate lot on one of Burlington's most sought-after streets! Located in Tuck School district and steps to the lake and Paletta Park! Custom kitchen with granite, stainless steel appliances (including gas cooktop), island, pot lighting and walk-out. Sunroom with vaulted ceiling, gas fireplace, heated floor and walk-out to a stunning professionally landscaped yard with inground salt water pool (heated). The private and tranquil backyard setting also features an oversized patio, hot tub, pool cabana/storage sheds, gas fire pit, two gas hookups and outdoor lighting. Main level family room with gas fireplace, main level office/den, main level mudroom and laundry and a separate dining room. Primary bedroom with walk-in closet and 4-piece ensuite with heated floor. The fully finished lower level has an additional 1,937 sq.ft. of living space and features a walk-out, rec room with gas fireplace, workshop, gym, 2-piece bathroom and sauna with separate shower. Additional luxury features include hardwood floors, crown moulding, wainscoting, skylights, central vac, covered front porch, outdoor wood burning fireplace and generator that powers the entire home! Detached double garage and driveway with parking for 6 cars. 5 bedrooms and 2 + 2 bathrooms. (id:50886)
RE/MAX Escarpment Realty Inc.
2240 Springfield Court
Mississauga, Ontario
Welcome to this stunning, fully renovated raised bungalow nestled on a quiet court in Sheridan Mississauga's sought-after, affluent neighborhood. Boasting exceptional curb appeal with a wide driveway and double-car garage, the home invites you up to a large porch and grand entrance into a porcelain-tiled foyer. Inside, discover over 2600 ft2 of living space, starting with the main floor's spacious living room featuring a modern fireplace and bay window, which flows seamlessly into the dining area and a stunning designer kitchen complete with high-end built-in appliances, quartz countertops, and a large center island with a waterfall edge and wine fridge, all opening to a large deck overlooking the manicured backyard. The main level also hosts a primary bedroom with a stunning three-piece en suite, two additional bedrooms, and a convenient stacked laundry. Descend to the professionally finished raised basement, flooded with natural light, to find a vast open-concept living area with a gas fireplace and second kitchen, a fourth bedroom with an 3 piece ensuite, a fifth bedroom, a second 3-piece bathroom, and an additional washer/dryer set. Step outside to the fully fenced, private garden with a new deck and stone patio. Perfectly situated, this home is just minutes from QEW highways, public transit, a wide array of shopping, top-tier schools, and hospitals. (id:50886)
Century 21 Leading Edge Realty Inc.
1159 Schufelt Road N
Lake Of Bays, Ontario
Welcome to "Birchbent" on beautiful Lake of Bays. Experience this unique property that boasts a spectacular view and a main cottage that exudes warmth and charm. From the moment you arrive, you will be enraptured by the stunning panoramic lake views that make this property magical. This traditional Muskoka cottage has been well maintained and lovingly cared for over the years. Entering into the Muskoka Room, you will be greeted by the comfortable living area that offers stellar views over the lake. The Dining and Living Room are anchored by a magnificent granite stone fireplace. Down the hallway you will find 2 spacious bedrooms and a 4 - piece bathroom. The Kitchen is very functional and perfect for preparing meals. Running across the front of the Muskoka Room is a large, comfortable screened Veranda which looks out to the lake and waterfront below. Under the Veranda there is a storeroom and a private office space. Connected to the main cottage via a breezeway is a large cabin that has been renovated and offers a spacious bedroom and living area. There is a large deck at the front of the cottage that serves as a great area for entertaining. Here, you can also enjoy dreamlike nights with soft mood lighting and music. Follow the steps down to the waterfront where you will find a large dock embraced by a natural granite shoreline and deep water. Discover another waterfront feature by following a pathway to your own private beachfront that offers shallow water which is excellent for swimming. There is a firepit set back from the beach where you can enjoy a fire at night. The property offers ample space for future expansion possibilities. Located at the southwest end of Lake of Bays, "Birchbent" is only a little over two hours from Toronto and is 20 minutes away from the towns of Bracebridge and Huntsville.Properties like this rarely come to market, and it is being offered for the first time in 75 years. This is the opportunity that you have been dreaming of. ** This is a linked property.** (id:50886)
RE/MAX Professionals North
240 George Street
Oshawa, Ontario
Super-solid bungalow on a quiet, private street, featuring a spacious detached garage and private lot. A large south-facing window bathes the open-concept living, dining, and kitchen areas with natural light, creating a warm, inviting place to live. Enjoy a fully fenced, exceptionally private backyard perfect for relaxing or entertaining. This bungalow has 1 large bedroom with an added loft space for storage or could be converted back to 2 bedrooms. The large finished basement provides plenty of space for another bedroom as well as a great place for movies, a home office or game area. For the right Buyer this home is an excellent place to live! (id:50886)
Royal Service Real Estate Inc.
2542 Hilton Rd
Hilton Beach, Ontario
Over 20 acres with driveway in and cleared area started for your deal home or getaway. Excellent location only 5 min from Hilton beach and marina, 5 min from the bridge. This mixed bush has maple trees for tapping and oak trees for firewood. Nice mix of hemlock and cedar. Several out buildings including storage sheds and outhouse. Dug well and solar panels for electricity plus generator shed. A few trails on the property (id:50886)
Century 21 Choice Realty Inc.
27 - C-12 1655 Nash Road
Clarington, Ontario
Welcome to Parkwood Village your turnkey condo retreat! Nestled within a serene enclave and surrounded on two sides by protected conservation land, this spacious two-story condo offers 1,790 square feet of fully renovated living space designed for comfort, sophistication, and connection to nature. Located right next to the creek and scenic nature trails, it's the perfect setting for peaceful walks, invigorating hikes, or enjoying time outdoors with your dog. Inside, discover a brand-new kitchen (2025) with modern finishes and new appliances (2024-2025). The open-concept main floor features new flooring, baseboards (2025), and dimmable pot lights (2024) a bright, inviting space for everyday living and entertaining. A two-sided wood-burning fireplace adds warmth and character, creating a cozy focal point that can be enjoyed from multiple rooms. Working from home is a dream in the sun-drenched office, highlighted by skylights and large windows that flood the space with natural light. Upstairs, retreat to your renovated ensuite (2024) and enjoy the custom walk-in closet with built-in organizer (2025). The stylish powder room (2024), fresh paint throughout (2025), and new carpet on the stairs (2025) elevate the homes modern feel. Additional highlights include custom blinds and draperies (2024) and the peace of mind of an owned hot water tank. Even the exterior has seen recent improvements: the Condominium Corporation has upgraded the grounds with gorgeous pavers, new curbs, and fresh asphalt, adding to the pride of ownership throughout the community. Parkwood Village also offers exclusive amenities for residents, including a private car wash station and tennis courts bringing convenience and recreation right to your doorstep. With every detail thoughtfully updated, Parkwood Village combines modern comfort, natural tranquility, and outstanding amenities a truly move-in-ready home in an unbeatable setting. (id:50886)
Coldwell Banker 2m Realty
Island Ck27 Off Pine Island Rd
Desbarats, Ontario
Have you ever dreamed about owning your own island? This is your opportunity. Just off the end of pine island boat launch is the 1 acre island with hydro and septic system. Enjoy the sunrise from the front deck of this cute cabin perched up on the rock overlooking the North Chanel of Lake Huron. Well sheltered for boating and swimming right off the dock. Follow the path to the end of the island where there is a nice flat area to enjoy the sunsets. Cottage is warm and inviting with stone fireplace and baseboard heat. Full bath and laundry facilities. (id:50886)
Century 21 Choice Realty Inc.
1020 Rivers Edge Drive
West Montrose, Ontario
Secluded on 0.75 acres in picturesque West Montrose, this custom-built bungalow offers the perfect balance of privacy and convenience, just minutes from the iconic covered bridge. A wooded hillside wraps the back and sides of the property, creating a natural sanctuary where neighbours are a distant presence. Professionally designed landscaping, fieldstone walkways, and an expansive rear deck provide elegant spaces to enjoy the peaceful setting and abundant wildlife. Inside, warm solid oak flooring flows through the main level, complementing three cozy carpeted bedrooms and two full baths. Cathedral ceilings and a glowing gas fireplace add light and warmth to the living room, while large replacement windows and an updated patio door flood the home with natural light and frame tranquil views. The chef’s kitchen, crafted by Casey’s, is a culinary showpiece with high-end finishes, gas range, and custom stainless farmhouse sink. The updated main bath features quartz finishes, quality tilework, and an air-jet tub for a spa-like soak. The finished lower level adds exceptional versatility, with a laminate-floored rec room and gas stove, family room, three additional bedrooms/flex spaces, a remodeled 3-piece bath with walk-in shower, and a convenient walk-up to the garage—offering ideal potential for an in-law suite. This home is ideally suited to multigenerational family living. This property is perfectly situated near water activities and the 45-km Kissing Bridge Trail, and is centrally located between Kitchener-Waterloo, Guelph, Elmira, and Fergus-Elora—just 40 minutes from Highway 401. Don’t miss the opportunity to experience this private West Montrose retreat! (id:50886)
RE/MAX Solid Gold Realty (Ii) Ltd.
8 Joanne Court
Brampton, Ontario
Welcome to this stunning 3Bedrooms, 3Bathrooms home, boasting numerous upgrades and a fully equipped legal basement suite ,It includes a separate entrance, its own laundry facilities, a full kitchen with quartz countertops, and a full bathroom. The basement has been thoughtfully designed with waterproof flooring and pot lights, creating a bright and durable living space. On the main level, you'll find a spacious open floor plan with a bright and airy living area. On the second floor, there are three spacious bedrooms. The master suite has its own upgraded 3-piece washroom, and the other two rooms share a common washroom, which is also upgraded. The kitchen features upgraded cabinets and countertops, making it a perfect space for cooking and entertaining. Additionally, there is a convenient powder room on the main floor with upgraded cabinetry. New A/C (2023).Close to Schools, gas station , Public transit and many more Amenities. Potential Rental income from basement. Upgraded 200amp electric panel. ** This is a linked property.** (id:50886)
Save Max Real Estate Inc.
77 Mccormick Drive
Cambridge, Ontario
Welcome to this stunning 2-storey home in a tranquil, highly desirable Hespeler neighbourhood—now with even more upgrades. Rarely offered with 4 bedrooms upstairs and 2.5 bathrooms, this ravine-backing property is perfectly located just 5 minutes to Hwy 401 and steps from schools, parks, and trails. The main floor is designed for both entertaining and family life, featuring two inviting living rooms, including a cozy family room with fireplace, an eat-in kitchen remodeled with major upgrades, and a formal dining space for gatherings. Upstairs, the expansive primary suite is a true retreat, complete with a spa-inspired 2019 ensuite showcasing a soaker tub and glass shower. Three additional bright bedrooms and a family bath complete the upper level. The unfinished basement, roughed in for a 3-piece bath, offers incredible potential for future expansion. Recent updates include a WiFi-enabled smart thermostat, cold climate heat pump with hybrid furnace, R60 attic insulation, insulated garage doors, and roof guards—providing efficiency and comfort year-round. At the exterior, enjoy new landscaping front and back, an interlocking brick driveway, and a new patio enclosure overlooking the private ravine lot adjacent to Sault Park. Inside and out, the home has been elevated with a brand-new fridge and dishwasher (installed June 2025) with 5-year warranties, 24/7 Security cameras included, no subscription fee, and all-new interior/exterior lighting and fan fixtures with smart WiFi switches. Even the front door lock has been modernized with fingerprint and code access. This is a rare find that blends style, comfort, privacy, and smart-home technology in one exceptional Hespeler home. Book your private showing today! (id:50886)
Exp Realty
39 - 2 Clay Brick Court
Brampton, Ontario
Stunningly Upgraded and Filled with Natural Light, This Spacious 3-Bedroom, 3-Bathroom Townhome with a Finished Walkout Basement Is Nestled in a Highly Desirable Community. Boasting one of the largest layouts in the area, this home features premium flooring throughout, ceramic kitchen tiles, and a thoughtfully designed open-concept living area. The main level includes a charming French balcony, while the fully finished walkout basement offers direct access to a private patio and convenient interior entry to the garage. Backing onto a picturesque bicycle trail and located across from a playground, this home is ideally situated just moments from parks, top-rated schools, shopping centers, public transit, and major highways (Hwy 410 & Hwy 10). Meticulously maintained and showing like new, this exceptional property is a rare opportunity not to be missed. (id:50886)
Century 21 Property Zone Realty Inc.
24 Silver Egret Road
Brampton, Ontario
Welcome to this exceptional detached home nestled in one of Bramptons most desirable communities. This beautifully kept property features a double car garage, an inviting layout, and high-end finishes throughout. The main floor offers thoughtfully designed living spaces, including a formal living and dining room, and a separate cozy family room ideal for relaxation or hosting guests. Enjoy the added convenience of main floor laundry, making day-to-day life just a little easier. A fully renovated kitchen thats both functional and stylish, complete with a large centre island, gleaming quartz countertops, modern cabinetry, and stainless steel appliances. Upstairs, youll find four spacious bedrooms, each filled with natural light and offering ample closet space. The primary bedroom is a true retreat, featuring a luxurious 5-piece ensuite, a soaker tub, and a separate shower. One of the standout features of this home is the second-floor bonus family room perfect as a kids play area, home office, or additional lounge space. The finished basement offers great flexibility and can easily be used as an in-law suite or extended living space, with plenty of room to suit your needs. Located just minutes from the Cassie Campbell Community Centre, Mount Pleasant GO Station, parks, schools, shopping, and more this home offers the perfect blend of comfort, style, and convenience. Truly a move-in-ready gem in a family-friendly neighborhood. (id:50886)
Save Max Supreme Real Estate Inc.
206 Dumbarton Avenue
Hamilton, Ontario
Prime Rosedale location. This three-bedroom, two-bathroom home shows beautifully and offers a sense of comfort, style and functionality. The open-design main floor features the dining area overlooking the living room with lovely exterior views, stylish eat-in kitchen with quartz counters, patio door access to the covered deck, hardwood flooring, main bath with Schluter waterproof system behind the bathtub tile. The basement offers an entertainment area with a corner gas fireplace, four-piece bathroom, a semi-private space ideal for a workout area, yoga practice, or home office and vinyl loose lay flooring. Enjoy the outdoors with scenic views of the Red Hill Valley and the escarpment. Close to all amenities, minutes to Kings Forest Golf Course, Rosedale Arena, area trails and a short drive to the Red Hill Valley Pkwy and QEW. Welcome home! (id:50886)
Royal LePage State Realty Inc.
910 Jefferson Boulevard
Windsor, Ontario
This beautiful three-bedroom, two-and-a-half-bathroom home has been family-owned for over 20 years and now ready for new owners. In a family-friendly neighbourhood, this house is easily accessible to parks and the David Suzuki School and is within walking distance of Riverside Drive. So many updates to list, including new flooring, a tankless water tank, and a new pool pump, an insulated crawl space, to many to list (please see attached) . You'll enjoy the heated 2.5-car garage, a perfect man cave; the on-ground swimming pool is perfect for hot summer days, and there's another side yard that could be turned into an extra unit. This house has two driveways, one in front of the house and one on the side. Call me to arrange a showing today, taking offers as they come. (id:50886)
Royal LePage Binder Real Estate
47 Golf View Drive
Brampton, Ontario
!!!Amazing Must See 60 x 159.25 Lot!!! Welcome To 47 Golf View Drive Located In The Charming West End Of Peel Village. This Well Maintained Two Story, Three Bedroom, Two Bathroom Home Features An Upgraded Kitchen With Quartz Counter Tops and Undermount Sink. Enjoy Great Lighting In The Spacious Living Room That Overlooks The Sperate Dining Room And Front Yard. Enter The Cozy Family Room With Built In Pantry That Leads To The Large Backyard With Private Playground And Ample Space For A Growing Family. Finished Basement With Fireplace, Laundry, Storage And Den. Original Well Maintained Hardwood Floors Throughout The Entire Main And Upper Level. Recently Renovated Bathroom. House Has Been Freshly Painted Throughout. Deep 2 Car Garage. Minutes To Shopping Amenities, Major Highways and Schools. Located On A Rarely Listed Street, In A Pleasant Neighbourhood, This Is The Perfect Starter Home. (id:50886)
Icloud Realty Ltd.
10 Nordic Trail
Oro-Medonte, Ontario
Motivated Seller! Discover your dream lifestyle at 10 Nordic Trail! This magnificent house is situated on a sprawling lot located in stunning, peaceful Horseshoe Valley which is a four season playground. This house is nestled in a quiet neighbourhood adorned with mature trees and located on a cul-de-sac. The large upper floor bedrooms boast large windows that flood the rooms with natural light. The upgraded chef's kitchen comes complete with a large island and granite countertops. The eat in kitchen area is spacious for those family meal times and offers a walk out to the lush, tranquil, fully fenced backyard with majestic trees and an outdoor fireplace to keep you warm on those chilly nights. The heated 3 car garage is a true luxury that you will appreciate on those cold mornings. The expansive basement has a separate entrance and has great in law potential as it adorns a large rec room, secondary laundry room, bedroom, bathroom and has the potential for another bedroom. It is also the perfect space for running a small home business. Enjoy country living with the modern comforts as it's just a short drive to Barrie or Orillia. This home blends relaxation and recreation into one. This is more than a home, it's a lifestyle. Your Oro-Medonte retreat awaits! (id:50886)
Exp Realty
986 Main Street
North Bay, Ontario
For decades, this 3 bedroom, 2 bathroom home has been more than just walls and a roof, its been a place where memories were made, gardens were tended, and laughter filled the rooms. Now, for the first time in many years, it's ready to welcome a new family to continue its story. From the moment you step onto the property, you'll notice the beautiful gardens that have been lovingly cared for, offering charm and color through every season. The large, partially fenced lot provides plenty of room to play, relax, or grow even more. Inside, the home still holds much of its original character, with thoughtful touches that speak to its history and potential. The main floor laundry brings convenience, while the living spaces invite you to imagine cozy family gatherings or peaceful mornings with coffee in hand. The good sized garage offers storage and functionality, and the layout of the home provides the perfect canvas for updates and personalization. This is a home where you can feel its past, but also see its future. With a little imagination, its easy to picture your family here making memories, planting roots, and building a life just as the current family did for so many years. Come explore this one of a kind opportunity and discover how you can make this timeless home your own. (id:50886)
Royal LePage Northern Life Realty
71 Briar Road
Barrie, Ontario
Lovely renovated Allandale backsplit with a registered second suite. Can be used as a lovely single family home or rent out a unit to help with mortgage or rent out both units. Great opportunity for investors, first time buyers or multi-generational families or friends alike* Great fenced mature private lot on quiet street. Walk to primary school and high school* Close to Park place for shopping, Allandale GO station, Allandale REC centre and hwy 400*Separate Hydro and Gas meters*Furnace and AC for main level* Bright lower level has gas fireplace & EBB* Laundry up and down*Furnace is 2015, AC is 2020* 2 owned HWT* Central Vac for upper unit. Tons of parking! Driveway parking for 4 cars plus double garage..no sidewalk. Shows great! Quick closing is available. (id:50886)
RE/MAX Hallmark Chay Realty
12 Glenview Drive
Aurora, Ontario
A Rarely Offered Modern Back split Tucked away on a quiet street that feels like a hidden gem, this stunning backsplit has been completely reimagined from top to bottom. Thoughtfully redesigned and rebuilt with the finest quality materials, the home blends seamlessly with its surroundings while offering a fresh, modern take on family living. Inside, a soaring vaulted foyer and striking floating staircase set the tone. The open-concept design flows effortlessly from the front living room with its dramatic overlook, to the heart of the home the chefs kitchen. Here, an 11-foot island, marble backsplash, and top-of-the-line appliances make cooking and entertaining a joy. The adjoining dining space easily hosts large gatherings, while the family room with its Rumford wood-burning fireplace, oversized windows, and walkout-invites you to relax or entertain against the backdrop of a completely private backyard, lush and inviting year-round. With three bedrooms thoughtfully arranged across the levels, flexibility abounds. Two sit on the upper level, including a generous primary retreat with a walk-in closet and spa-like ensuite. A third bedroom on the main level doubles perfectly as a home office or guest room. The home also features a second full bathroom plus two powder rooms for convenience. The lower level continues the theme of smart design with a spacious laundry, a rec room complete with built-in Murphy bed for overnight guests, and plenty of accessible storage including a large crawl space for long-term essentials. Direct access from the two-car garage adds to everyday ease. From casual family living to sophisticated entertaining, this home was designed to do it all-while keeping comfort, privacy, and style front and center (id:50886)
Royal LePage Your Community Realty
140 Reeve Drive
Markham, Ontario
Welcome to this exceptional home on a rarely offered, tree-lined street in Markham's most sought-after neighbourhood. With a wide 53 ft frontage and spacious double garage, this property offers fantastic curb appeal and a layout thats perfect for family living and entertaining. The main floor features a bright, open-concept formal living and dining area, a separate family room, and a beautifully renovated kitchen with upgraded cabinetry and ample space to host guests. One of the home's most unique features is the breathtaking solarium with floor to ceiling windows and a walk out to yard that is surrounded by mature trees. It offers a serene, forest-like escape year-round. Upstairs, you'll find four well-sized bedrooms and three bathrooms, including a 5-piece primary ensuite, a rare private ensuite in the third bedroom, and an updated main bathroom. The finished basement expands your living space with a full rough in for kitchenette, upgraded flooring, and flexible space for extended family or recreation. Rough-ins for a hot tub, built-in speakers, and gas BBQ line add future potential. Located minutes from Markham Village, GO Train station, public local transit, the 407, Library, walking trails, parks, Morgan Pool, Hockey arena, City of Markham Centennial, Cornell, and Aaniin Community Centres, this home blends charm, function, and convenience. Whether you're hosting guests or relaxing with family, this tastefully maintained home checks all the boxes. (id:50886)
RE/MAX Hallmark Realty Ltd.
344 South Street
Whitchurch-Stouffville, Ontario
In a highly desirable area, this 3-bedroom detached home sits on a premium 59.06 x 165 ft lot in a mature, well-established neighbourhood. Featuring an open-concept layout, the home offers laminate flooring throughout, a large bay window, pot lights, California shutters, and a heated washroom floor. Newer roof (2016), new insulation, and more. The spacious garage also has a new roof, and the fully fenced backyard provides privacy and space to enjoy. This property presents an exceptional investment opportunity with strong potential to build a custom luxury home on a rare, oversized lot. Architectural drawings are available for those ready to build now or hold for future development in one of the areas most in-demand neighbourhoods. Whether you're an investor, builder, or looking for a great home as a first-time buyer, this property offers incredible value and flexibility. Conveniently located close to all amenities, schools, parks, and GO Transit. Don't miss your chance to own or build in one of the most sought-after neighbourhoods! (id:50886)
Century 21 Leading Edge Realty Inc.
21 Brooks Avenue
Aurora, Ontario
Exceptional Opportunity To Own This Stunning Two-Storey Four-Bedroom Detached Home Nestled In A Quiet And Tranquil Enclave East Of Bayview Avenue And North Of Wellington Street In The Prestigious City Of Aurora. Offering Approximately 2,269 Square Feet Of Above-Grade Luxury Plus A Fully Finished Basement, This Residence Showcases Nine-Foot Ceilings On The Main Level, A Designer Open-Concept Kitchen That Walks Out To A Huge Deck Perfect For Summer Barbecues Or Relaxing With A Patio Heater Or Cozy Outdoor Lounge During The Cooler Months While Overlooking The Charming And Cozy Backyard, And Radiant Heated Floors In The Living And Dining Areas For Unmatched Winter Comfort. The Spacious Sun-Filled Primary Retreat Features A Relaxing Sitting Area While All Bedrooms Provide Generous Natural Light And Storage. Premium Upgrades Include A Double Garage With No Sidewalk, A Heated Driveway With Built-In Water System Eliminating Snow Shoveling, And A High-Efficiency Hybrid Heating System (Heat Pump and Furnace) Saving Up To Twenty-Five Percent On Energy Costs, Central Vac, EV Charger Rough In. Steps To Top-Ranked Elementary, Secondary And French Immersion Schools, Minutes To Auroras Vibrant Retail Supercentre, Theatres, Restaurants, LA Fitness, Golf Courses, Parks And Scenic Trails With Excellent Access To Aurora GO Station, Highway 404 And Public Transit. (id:50886)
RE/MAX Hallmark Realty Ltd.
69 Parkinson Road
Markham, Ontario
Welcome to this beautifully maintained 3-bedroom, 3-bathroom home situated on a quiet street in the heart of the mature Markham Village community. This spacious corner-lot property features a fully finished basement with a wet bar, perfect for additional living or entertainment space. Enjoy a newly built backyard overhang offering privacy and an ideal setting for hosting or gardening. Just minutes from top-rated schools, Markham Stouffville Hospital, and quick access to Highway 407 for added convenience. A perfect home for families seeking comfort, location, and lifestyle ** This is a linked property.** (id:50886)
Century 21 Leading Edge Realty Inc.
228 Penn Avenue S
Newmarket, Ontario
Great Investment with many options. Income Support - Live Upper level & Rent Lower level which is a Legal Basement Apartment having large Rec Room, large Bedroom all Above Grade Windows & update Kitchens and full Bathrooms & lots of space. Main Level Unique Feature having (2) two full Updated Bathroom and New Wood Floors. Mostly Newer S.S. Appliances. Both Entrances having Storm Doors. Canopy at Main Entrance 4 Protection. Must see. Very Clean House. Total Home Area exceeds 1500 square feet finish space. Large deep drive way can park 5-6 cars. Priced to sell. Deep Driveway enough for up to 6 Cars having Private One Spot with no interruption to others Tandom Spots. Close to Davis Drive & Yonge street Many Amenities Mall, Go Station, Hospital, School, Park. Friendly Neighborhood. Tim Hortons at the corner. Few Steps to Go Station, Hospital & Upper Canada Mall. (id:50886)
Properties Unlimited Realty Ltd.
11 Avondale Crescent
Markham, Ontario
***OPEN HOUSE SATURDAY OCT 4TH, 2025 AT 2-4PM****Welcome home! This completely reconstructed masterpiece sits on a private, oversized lot with sun filled southwest exposure. Step into the heart of the home a modern, chef-inspired kitchen with a large centre island, sleek finishes, and abundant storage, ideal for both entertaining and everyday living. The bright, window-filled living room offers a warm and inviting space, filled with natural light throughout the day. The family room walks out to a spacious patio, perennial gardens, and an in-ground pool, creating the ultimate backyard retreat. Boasting a total of 4 spacious bedrooms each with their own ensuite, with one bedroom located on the ground level- ideal for large are multigenerational families. Designer details and thoughtful touches can be found throughout this truly one-of-a-kind property. You'll love the peace and tranquillity of this tree lined crescent, just steps from Main Street Markham, Markham Go Station, grew schools and parks. (id:50886)
RE/MAX Hallmark Realty Ltd.
23 - 20 Greensborough Villag Circle
Markham, Ontario
***OPEN HOUSE SUNDAY OCTOBER 5TH, 2025 @ 2 - 4PM ****Welcome to this elegant boutique townhouse in the heart of Greensborough Village, a rare end unit offering over 2,200 square feet of beautifully designed living space that combines comfort, convenience, and upscale style. Sunlight pours through the many windows of this thoughtfully designed home, highlighting its open and functional layout while showcasing the premium finishes throughout. The gourmet kitchen is a chefs dream, boasting granite countertops, an under-mount sink, a gas stove, rich maple cabinetry enhanced with valance lighting, a stylish backsplash, and top-of-the-line appliances that make cooking and entertaining a true pleasure. The interiors have been professionally painted, adding to the homes polished aesthetic, while the second-floor laundry room offers an added layer of convenience to busy households. From nearly every vantage point, residents can enjoy the unobstructed views of the award-winning park situated directly across the street, creating a sense of openness and connection to the community. The private, fenced backyard further enhances the lifestyle appeal of this home, providing an intimate setting perfect for entertaining, outdoor dining, or simply enjoying peaceful moments, and it connects seamlessly to the double-car detached garage with two garage door openers, remotes, and an interlocking patio that extends both beauty and function outdoors. Ideally located just steps away from schools, shops, and transit, this home offers an unparalleled balance of luxurious living and everyday practicality, making it an exceptional opportunity to own in one of Markhams most sought-after neighborhoods. (id:50886)
RE/MAX Hallmark Realty Ltd.
138 Riverwalk Drive
Markham, Ontario
Welcome to this stunning 4-bedroom detached home nestled in the heart of the highly sought after Box Grove community! This beautifully maintained residence features hardwood flooring upgraded with sleek quartz countertops, stylish backsplash, stainless steel appliances, and windows, and enjoy cozy evenings by the gas fireplace. California shutters throughout offer privacy and elegance. The second floor boasts four generously sized bedrooms, including a luxurious primary suite with a 5-piece ensuite and walk-in closet. Additional two full bathrooms provide comfort and convenience for the entire family. This is a true gem with exceptional finishes and pride of ownership - come and see all this home has to offer! (id:50886)
RE/MAX Ace Realty Inc.
29 Eminence Road
Vaughan, Ontario
Stunning, Bright & Spacious 4-Bedroom Detached Home In Desirable Dufferin Hill! Open-concept layout with a large great room featuring a gas fireplace, Beautiful Kitchen With Stainless Steele Appliances Underlighting Kitchen Cabinet W/ Full Breakfast Area Enjoy a large sunroom with walk-out to the deck, sitting on a premium lot 38.06 x 109.28Ft,Hardwood Flooring Throughout The Main And Second Floors a primary bedroom with 6-piece ensuite. INCOME GENERATING BASEMENT with 2 bedrooms and full bathroom & separate entrance. EV charger, Security Camera System ,6 Car Parking With No Sidewalk. Steps to Public Transit & Park. Close to Supermarkets, Restaurants, Shopping, Golf, Church & GO Station , High Ranking Schools . Don't Miss This Lovely Home! (id:50886)
Century 21 Heritage Group Ltd.
21 Ocean Avenue
Vaughan, Ontario
Welcome to 21 Ocean Ave. Nestled in the highly sought-after area of Vellore Village Vaughan, this beautifully maintained home is situated on one of the largest lots and quietest streets in the neighborhood. Offering 4 spacious bedrooms and 3 bathrooms. this home is ideal for family living. The main floor features an open-concept layout with 9-foot ceilings, gleaming parquet hardwood flooring, and California shutters throughout. Enjoy direct access from the garage to home and partially finished basement awaiting your personal touch. The family room boasts a cozy gas fireplace and seamlessly connects to a bright kitchen and eating area with a walkout to the backyard. Step outside to discover a large, fully fenced yard with plenty of space for enjoyment, or a future pool, complete with a concrete patio, a shed and gas hookup for your BBQ enjoyment. Conveniently located just minutes from the new Cortellucci Hospital, Canada's Wonderland, shopping, schools, parks, transit and so much more. This is an unbeatable location offering both comfort and convenience. Don't miss the chance to make this your new home! (id:50886)
Royal LePage Premium One Realty
198 Romfield Circuit
Markham, Ontario
Welcome to this stunning, fully renovated residence tucked within the highly desirable Romfield neighbourhood of Thornhill/Markham. Designed with family living in mind, this spacious 4+1 bedroom, 4-bathroom home seamlessly combines style, comfort, and function. The upper level features four generously sized bedrooms, including a bright & airy primary retreat complete with a walk-in closet, private 2-piece ensuite, & a walkout to a large balcony overlooking the serene backyard. The heart of the home is the beautifully updated kitchen with luxurious Caesar stone countertops, New Cabinets and Appliances, flowing effortlessly into the open-concept living & dining areas. A separate family room offers warmth with its wood-burning fireplace & walkout to the sun-filled, south-facing yard. Perfect for both entertaining & everyday living, the backyard is complete with a sparkling inground pool & plenty of space for gatherings. Additional highlights include a main floor laundry room, double-car garage with parking for four more vehicles & no sidewalk to maintain in winter. The fully finished lower level provides exceptional versatility with a spacious recreation room, spa-inspired bathroom & the potential for an in-law suite. Pride of ownership shines through with recent updates including: roof (2013), furnace & A/C (2016),fence (2017), deck (2022), pool liner (2022), garage door & remotes (2023), driveway (2024), new washer/dryer, fridge, stove, built-in dishwasher (2024).Ideally situated close to top-rated schools within walking distance to Thornlea Secondary along with parks, shopping, public transit & major highways, this home offers unmatched convenience in a sought-after location. A rare opportunity to own a move-in ready family home in one of Thornhills most established communities this one wont last! (id:50886)
Royal LePage Real Estate Services Ltd.
3 Dundee Street
Brantford, Ontario
Welcome to 3 Dundee Street in the heart of Brantford! This beautifully renovated 3-bedroom, 2-bath bungalow with a spacious loft is truly move-in ready for you and your family. Inside, you’ll love the bright, open-concept layout featuring a large kitchen with a breakfast peninsula, plus separate dining and living areas—perfect for everyday living and entertaining. Toward the back of the home, you will find a bright sunroom with wrap-around windows leading to a pressure-treated deck that overlooks a generous backyard—ideal for summer gatherings and relaxing evenings. The property also has a large shop/garage with hydro, providing plenty of space for hobbies, storage, or a workshop. Recent updates include brand-new bathrooms and kitchen, luxury vinyl plank flooring, LED pot lights, new windows and roof, upgraded doors, new insulated garage door, a 100-amp breaker panel, furnace and A/C, main-floor laundry, and more. You’ll also enjoy a convenient central location close to grocery stores (Metro is just a short walk), restaurants, shopping, parks, excellent schools, and quick access to Highway 403. Come see it for yourself—schedule a viewing today! (id:50886)
RE/MAX Twin City Realty Inc
38 Courton Drive
Toronto, Ontario
Spacious Family Residence in Sought After Wexford-Maryvale Community! Enjoy Your Mornings on the Front Porch Veranda- Large Principal Rooms, French Doors and Harwood Floors Throughout! Separate Entrance to Potential Basement Apartment (2nd Kitchen). Treed, Private Backyard with Stone Patio. (id:50886)
RE/MAX Hallmark Realty Ltd.
1771 Pharmacy Avenue
Toronto, Ontario
The Dream HOME you've been looking for. Renovated and Upgraded in 2021 Spacious 5 + 1 Bedroom and customs build in designer closet. Living dining and 3 bedrooms are engineering Hardwood flooring, Kitchen area is Tiles flooring Home In High Demand Area! Situated A On Large 60 Ft Wide Lot This Home Is cozy With Potential! Walk-Out From Kitchen To Fully Fenced Backyard W/Mature Trees and newly interlocking. Separate Entrance to In law Suite. Abundance Of Storage W/Huge Crawl Space. All windows are replaced in 2021,200 amps Electrical panel upgraded with new wearing, Tesla Car charging is a Bonus. Interlocking in the backyard, Deck (2024). Parking For 7 Cars. New sound system in the living area. Phenomenal Location, Walk Or Short Drive To Don Mills Subway Station & Fair view M4all. Only Minutes To 401, Dvp, North York General Hospital & Excellent Schools. (id:50886)
RE/MAX Ace Realty Inc.
Ph08 - 2550 Simcoe Street N
Oshawa, Ontario
Welcome to the Penthouse at 2550 Simcoe Street North a beautifully designed 2-bedroom suite offering breathtaking views from the top floor. This bright and spacious unit features an open-concept layout with soaring ceilings, a modern kitchen with quartz countertops and stainless steel appliances, and a private balcony perfect for relaxing or entertaining. Both bedrooms are well-sized great natural light. Enjoy access to top-tier amenities including a state-of-the-art gym, rooftop terrace, games room, and dog park. Located just steps from Durham College, Ontario Tech University, public transit, and major conveniences. Includes 1 parking space. (id:50886)
Rare Real Estate
464 Warden Avenue
Toronto, Ontario
Charming Investment Property In A Prime, Family-Friendly Neighborhood!! With A Total Of 6-Bedrooms, 3.5 Bathrooms. Basement Apartment Has A Private Side Entrance To 3 Bedrooms and 1 -4 pc Bath and 1- 3 pc Bath. Lease Both Upper And Lower Units Or Live In The Upper Portion And Lease The Basement Apartment To Generate Extra Income. Parking For 4 Cars. Enjoy The Spacious Enclosed Front Porch With Large Windows. Huge, Private Backyard To Entertain or Tend To The Vegetable Gardens . Located In Oakridge Community Close To Scarborough Bluff, Restaurants, Woodbine Beach, 10 Mins To Downtown Toronto, Warden & Victoria Park Subway, Go Station, 24 Hour Bus Service, Shopping, Medical Clinics at your doorstep. Don't Miss This Excellent Opportunity To Enter Into The Real Estate Market Or To Increase Your Investment Portfolio ! (id:50886)
Land/max Realty Inc.
70 Carlaw Avenue
Toronto, Ontario
In Prime Leslieville, this is a unique blend of residential, commercial with the potential for a laneway home. One of the largest & most beautifully renovated homes on the street, where modern elegance meets practicality. This remarkable property boasts over $400K in high-quality upgrades. This contemporary 2-storey home features 3 spacious bdrms & 3 baths, providing ample living space for families or those who love to entertain. The main living area is designed for comfort and style, featuring a gourmet chef's kitchen that showcases top-of-the-line stainless steel appliances, quartz countertops, & an oversized island that offers both functionality & aesthetic appeal. The main-floor laundry, coupled with generous closet space throughout, ensures that every aspect of daily living is thoughtfully catered to. The primary suite is a true retreat, featuring a rare 3-piece ensuite with built-in closets that optimize storage. Large windows offer serene views of the meticulously landscaped oasis garden, creating a tranquil escape right outside your door. One of the unique highlights of this property is the private, separate entrance leading to a well-appointed 1 bdrm bsmt suite. This suite includes a full kitchen, a 3pc washroom, & convenient ensuite laundry facilities, making it an ideal option for generating rental income or providing an independent living space for in-laws or guests. This home also offers 2 private parking spaces, a valuable asset in this neighbourhood. Located steps away from Queen St East, residents can easily access trendy cafes, diverse restaurants, & eclectic shopping options all within a short 2-3 minute walk. The property is also within walking distance to local parks, schools, & community centers, making it perfect for families. For those who enjoy outdoor activities, a quick bike ride or transit will take you to Woodbine Beach. (id:50886)
RE/MAX Hallmark Realty Ltd.
106 Willow Avenue
Toronto, Ontario
Detached, Detached, Detached, Stunning 3-Bedroom, 3-Bathroom Detached Home, 3 Car Driveway Parking In The Heart of the Beaches!! Large Front Yard & Backyard, Walk In To A Open-Concept Main Floor Featuring A Spacious Living And Dining Area, Complemented By A Sleek Renovated Kitchen Outfitted With Brand-New Stainless Steel Appliances, Refrigerator With Double French Doors. Upstairs Features 3 Spacious Bedrooms. Kitchen, Upstairs 3rd Bedroom & Bathroom Was An Addition To The Home, Floors Are Sloped, Fully Finished Basement Perfect For A Rec Room, Home Office, Or Guest Suite. Upgrades, Including New Appliances (2025), Pot Lights Throughout (2025), Freshly Painted (2025), New Interior Doors (2025), Basement Finished (2025) New Bathrooms (2025) Paved Driveway (2024) , New Goodman 2 Stage Furnace (2024), New Roof (2020). (2025) Home Inspection Report Available. Located Just Steps From Queen Street East, The Fox, The Beach, BBC, Top-Rated Schools, Great Restaurants And Kid-Friendly Parks, The YMCA, Just Move In & Enjoy. (OPEN HOUSE SAT OCT 4TH, 2025 - 12:00PM - 4:00PM) (id:50886)
RE/MAX Hallmark Realty Ltd.
1757 Shadybrook Drive
Pickering, Ontario
Welcome To An Exceptional Home Nestled In The Prestigious Amberlea Area Of Pickering, Where Comfort Meets Connectivity And Thoughtful Design. This 2,186sqft Residence Immediately Draws You In With Luminous, Light-Filled Living Spaces And Thoughtful Touches That Make Every Corner Feel Like Home. As You Enter, The Expansive Living Room Beckons With A Cozy Fireplace, A Focal Point Perfect For Hosting Friends Or Enjoying Serene Evenings. The Kitchen Is Both Stylish And Practical, Featuring An Ample Pantry That Blends Form With Storage. Upstairs, Three Spacious Bedrooms Await, Including A Luxurious Primary Suite Designed For Restful Retreats, Complemented By A Beautifully Appointed Four-Piece Bathroom. The Lower Level Continues The Vibe Of Easy Family Living With A Vast Family Room Featuring A Second Fireplace Your Go-To Spot For Movie Nights, Game Days, Or Relaxed Gatherings. Step Into Your Own Serene Retreat In The Backyard Where A Sleek, Natural-Gas Fire Table Becomes The Focal Point For Gathering, Whether You're Hosting Lively Evening Soirees Or Settling Into Quiet, Peaceful Evenings. Nearby, A Sumptuous Hot Tub Nestled Beneath An Elegant Gazebo Offers The Perfect Sanctuary For Soaking Away The Day, Rain Or Shine. This Thoughtfully Designed Outdoor Haven Blends Functionality With Ambiance, Creating An Enchanting Extension Of Your Home Well Suited For Both Entertaining And Tranquil Solitude. Just Off Whites Road, Enjoy Seamless Access To Highway 401 For Swift Transportation To Downtown Toronto. Transit-Friendly And Walkable By Local Standards, The Area Offers Nearby Durham Transit Bus Service With Stops Within Easy Reach. Outdoors Enthusiasts Will Appreciate The Many Parks Within Amberlea From The Family-Friendly Playgrounds, Sports Fields, And Splash Pad At Amberlea Park To The Tranquil Trails Of Altona Forest Just Steps Away. (id:50886)
Homelife/future Realty Inc.
35 Charing Cross
Waterloo, Ontario
A once in a lifetime opportunity to own one of Waterloo's most sought after addresses. The distinguished estates on this sought after enclave rarely come available, making it one of Waterloo's best kept secrets! This masterpiece custom home set on a stunning 2 acres lot is steps from the Grand River, Walter Bean Trail, Grey Silo Golf Course and provides seamless access to the city's most sought after amenities and workplaces while ensuring a cottage like retreat away from the urban hustle. This exceptional one-owner home has been meticulously maintained, showcasing true timeless elegance & the highest degree of attention to detail. With a U shaped interlocking stone drive, mature trees, perennial gardens, private courtyard, covered front porch & two separate driveways leading to the 4 car garage/workshops (2 on either side of the home). Featuring 4 bedrooms and 3.5 baths & over 5,800 sqft of finished living space with a fully renovated chefs kitchen (2019) featuring solid oak cabinetry, quartz countertops, a breakfast bar, wine fridge & sleek refined design. The real showstopper is the sunroom in the heart of the home, with soaring ceiling height & a glass roof allowing sunlight to permeate the space with breath taking character. You will also love the cozy family room with wood burning stove off the kitchen which opens up to the back sunroom overlooking the spectacular back acreage. Two furnaces & a/c's service the home (2019). The basement walks out to the extensive outdoor living space which serves as the perfect retreat in nature. The interlocking patio can be covered or partly covered by a power awning for the perfect mix of sun & shade in the west facing rear yard surrounded by cascading rock gardens, grape vine archway, stunning magnolia trees, a gazebo & shed. The two acre lot offers endless opportunities to enjoy this rare gem of a property! (id:50886)
C M A Realty Ltd.
209 Wynhurst Road
Georgina, Ontario
This lovely bungalow has had many updates over the last few years including a new roof Sept/2025. The custom designed gorgeous kitchen is an entertainers delight and must be seen. The open concept spacious Living and Dining Room offers a walk out to a maintenance free large outdoor entertainment area with privacy hedge and wrought iron fence, completing an elegant picture perfect space. 3 large bedrooms and an updated bath makes this the ideal home to raise a family or retire and relax in. The rare almost 1/2 acre lot offers endless opportunities for building your dream home in the future or just enjoying the privacy and the views of the lake and all the outdoor water sports summer or winter. The winter offers direct access to the lake and ice fishing on lake Simcoe. Walk to the Marina and get on your boat or park it in your large driveway. The rear fence is built just inside the property line and also has a rear access with extra large gate for driving in if needed. Conveniently located close to shopping, restaurants, schools and access to Highway 404. Wynhurst Gardens offers its residents 2 private water front ingress with dock and parkette to enjoy the sunsets on the lake with family and friends. All residents belong to the association that maintains and upkeeps these areas. One of the nicest places to call home in Keswick. (id:50886)
Right At Home Realty
2309 - 4205 Shipp Drive
Mississauga, Ontario
Welcome To City Centre Living, Where Everything Is At Your Fingertips in One of the Most Sought - After Communities in Mississauga. This 2 bd / 2 full Bath Suite Offers a Fantastic Opportunity to Live Close to Square One Shopping Mall, Major Highways ( 403 / 401 / 410 ), Public Transit and Schools. Spacious Floor Plan with Floor - To - Ceiling Windows, Fully Functional Kitchen with An Ideal Amount of Cupboard and Counterspace, Double - Sink and Stainless Steel Appliances. Generously Sized 2 Bedrooms including Primary with W/I Closet and 4 pc Ensuite. Lots of Natural Light Fill the Space of This Unit! Residents Enjoy The Exercise Room, Indoor Pool, Sauna, Party/ Meeting Room, Concierge. 24 Hour. **Utilities are included. 24 Hour Notice Required for Showings. ** Spectacular Suite ** (id:50886)
RE/MAX West Realty Inc.
94 Limeridge Street
Aurora, Ontario
From our house to yours, this location is hard to beat - suburban feel with city convenience - countless amenities within walking distance. A rare opportunity to own a walk-out backing onto greenspace - enjoy BBQs on the large deck while watching geese swim by, or lace up for winter pond hockey! This home is larger than many detached in the area and offers exceptional space, featuring a primary suite with oversized 5-piece ensuite and walk-in closet that makes it feel like you're living in a home twice the size. With 9 ceilings, extensive renovations, and elegant finishes - including hardwood flooring, a custom two-tone staircase with iron spindles, a rare mudroom, and modern updates throughout - this home truly shines. The lower level adds even more functionality with a dedicated storage/workshop room and a large cold cellar with storage. Recent upgrades include: 2nd bathroom (2025), laundry room (2025), interlock & landscaping (2023), front door (2022), custom sliding doors & select windows (2021), kitchen updates, insulated garage door, AC (2018), owned hot water tank (2019), water softener (2020), and 25-year shingles (2017). (id:50886)
Right At Home Realty
533 - 3 Everson Drive
Toronto, Ontario
Welcome to Suite 533 a Rarely Offered 1-Bedroom, 1-Bath Upper-Level Condo Townhome in the Heart of North York! This bright and stylish residence combines comfort, convenience, and modern design. Featuring a private entrance not shared with neighbors, the home also offers a stunning rooftop terrace for exclusive relaxation and entertaining. Step inside to discover a functional, open-concept layout filled with natural light. The second level boasts upgraded laminate flooring and a spacious living area that flows seamlessly perfect for everyday living and entertaining. The kitchen is enhanced with a new backsplash and newer fridge (2024), ideal for culinary enthusiasts. Located in the prestigious Yonge & Sheppard community, this boutique townhouse complex provides unbeatable access to transit, shopping, dining, and green spaces. Walk to two TTC subway lines, Avondale Park, Whole Foods, and Sheppard Centre, or enjoy a quick drive with easy access to Highway 401.Additional highlights include: All-inclusive utilities (heat, hydro, water)Underground parking space and locker Own furnace, water tank, and A/C (2023)Approximately 800 sq. ft. of living space This home is a fantastic choice for first-time buyers or investors seeking a vibrant urban lifestyle with high rental potential. Experience modern Midtown living at its finest affordable, move-in ready, and full of charm. (id:50886)
Smart Sold Realty
1607 - 5 Shady Golfway
Toronto, Ontario
Location, Location! Everything within minutes. Offers Are Welcome Anytime! Condo fees include everything even internet! This spacious 3-bedroom open concept condo features a beautiful kitchen with granite countertops, granite breakfast bar, stainless steel appliances, and plenty of cupboards. Step out onto the large, cozy balcony and enjoy a gorgeous cityscape view of downtown. Convenience at your doorstep: TTC stop right in front of the building, walk to the upcoming Don Valley Station LRT, or hop on the DVP in minutes. Just 10 minutes to Costco, Home Depot, and other major big box stores. Surrounded by a golf course, ravines, and scenic trails. Plenty of shopping nearby, a family-friendly community, and move-in ready comfort. This property truly has it all! Priced for a quick sale. "AS IS" Sale. Motivated Seller (id:50886)
Right At Home Realty
67 Duggan Avenue
Toronto, Ontario
Beautifully renovated home at Yonge and St. Clair on a quiet street with open concept main floor with high ceilings, oversized windows and custom finishes throughout. Features include a statement fireplace wall + striking back-lit custom quartz 88 bottle wine display. Chefs kitchen includes top of the line appliances and has seamless flow for entertaining. Stunning master suite with vaulted ceilings, built in storage and private terrace, spa bathroom with steam shower with dual showerheads and an electric fireplace. Backyard oasis with built in outdoor kitchen with fridge and BBQ. Finished lower level with separate entrance, mudroom + rough-ins for second kitchen + laundry. Steps to parks, beltline, subway + top schools including UCC, BSS and York. (id:50886)
Forest Hill Real Estate Inc.
1031 - 155 Dalhousie Street
Toronto, Ontario
This stunning fully furnished 1-bedroom loft in the historic Merchandise Lofts offers the perfect blend of space, comfort, and authentic urban living. The exceptional floor plan features a spacious primary bedroom with a semi-ensuite spa-like bathroom, providing a private retreat in the heart of downtown. The open-concept living area boasts soaring ceilings, concrete floors, exposed ductwork, sliding barn doors, and ample space for both relaxing and entertaining. This is loft living at its finest in a prime downtown location! Building amenities are extensive and include 24/7 concierge/ security, guest suites, a spacious gym, basketball court, party room, saunas, indoor pool, & rooftop BBQ terrace with great views. There is also a convenient 24-hr Metro grocery store on the ground level. (id:50886)
Property.ca Inc.

