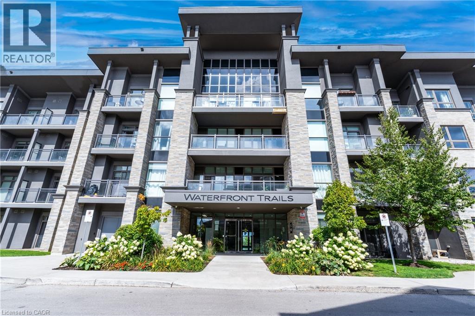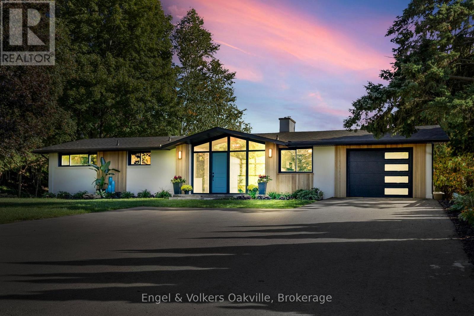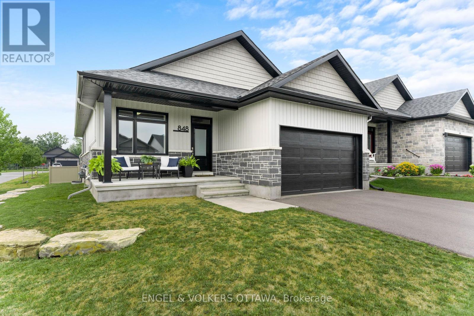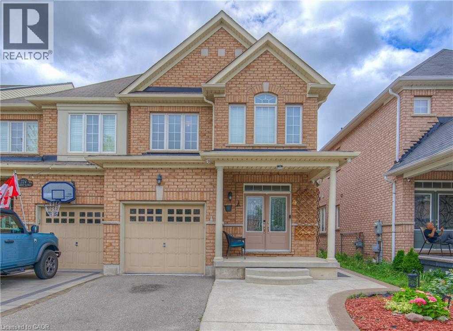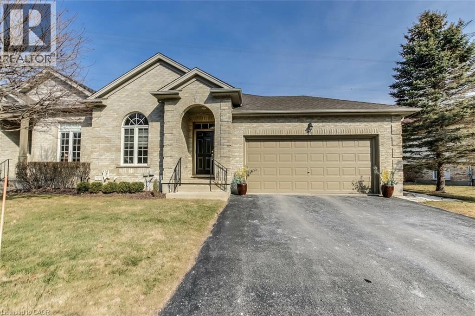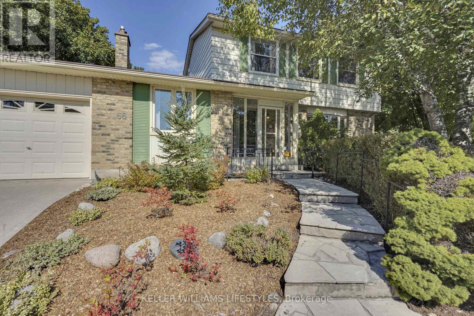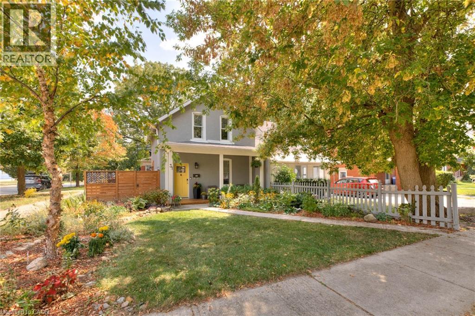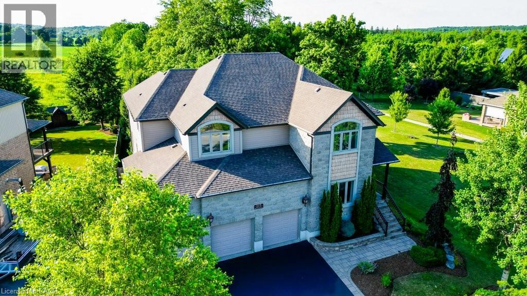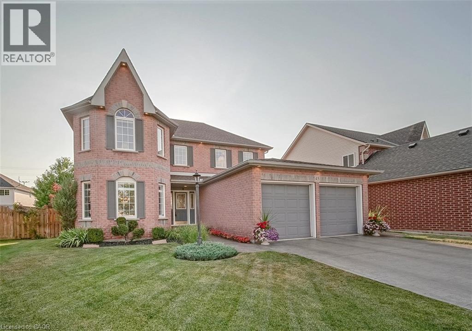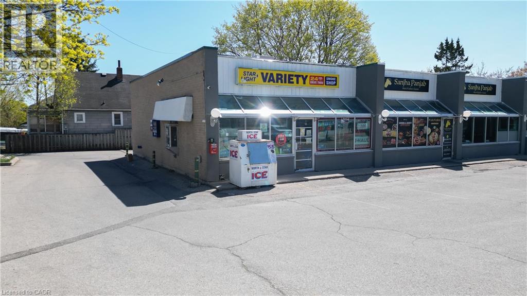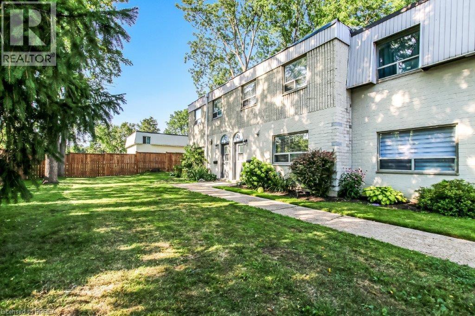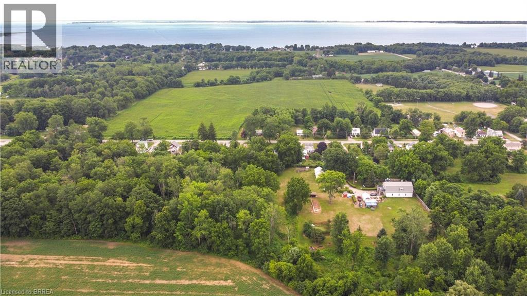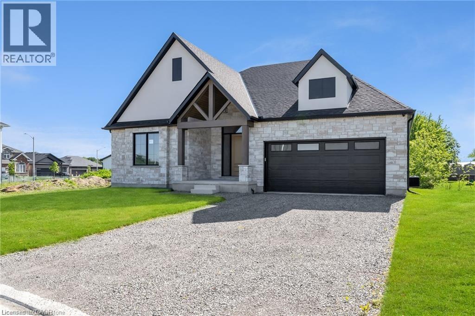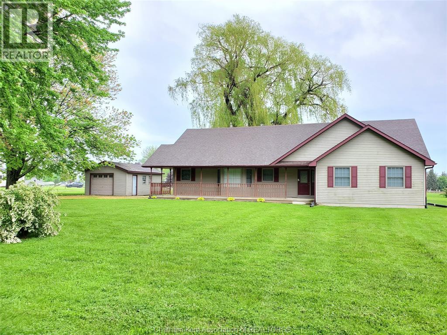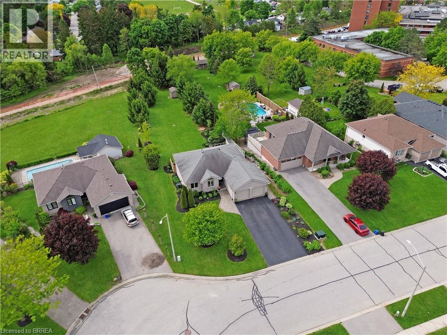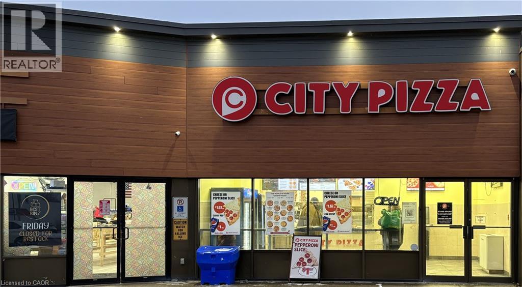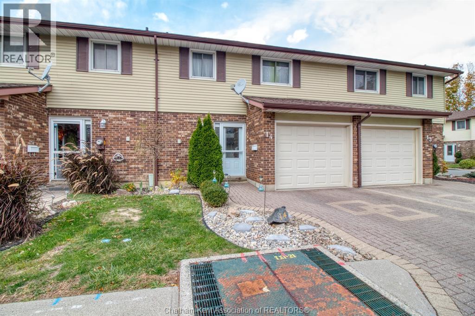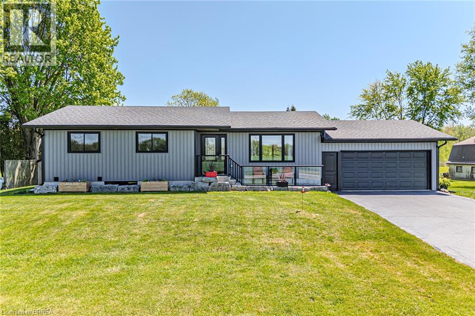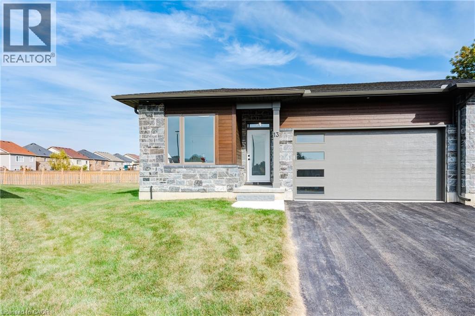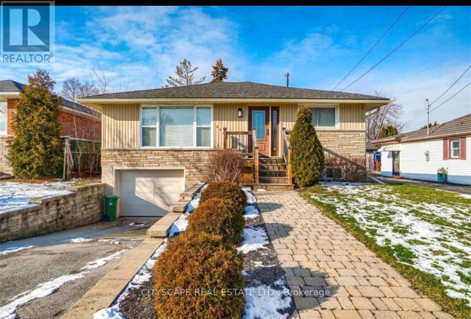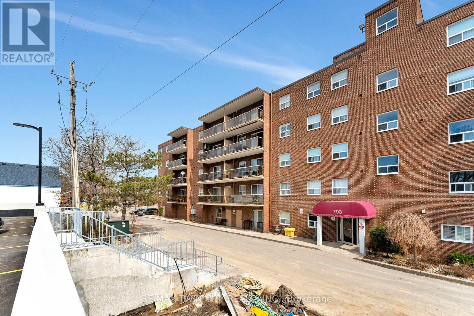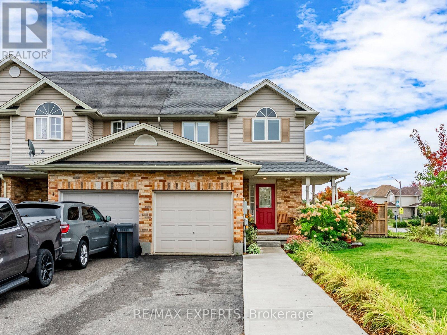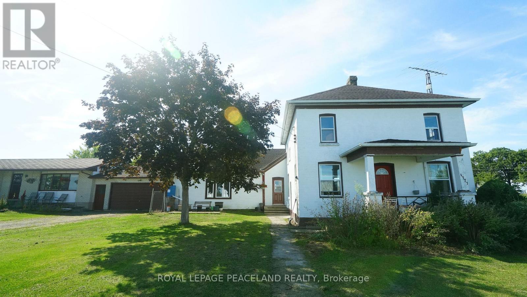35 Southshore Crescent Unit# 114
Stoney Creek, Ontario
Welcome to this stylish and affordable studio apartment that gives you the chance to own your own home rather than continue paying rent. Perfect as a starter property or investment, this unit combines comfort, convenience, and value in one of the citys best-priced communities.Inside, youll find a smart layout with space by the window for your bed, a cozy living area for your couch and TV, and a wellequipped kitchen featuring plenty of cupboards, granite countertops, a dishwasher, stove, microwave, and 33-inch fridge. The home also offers geothermal heating and cooling, a spacious 4-piece bathroom, in-unit laundry with space for a stackable washer and dryer, and no carpet throughout for easy cleaning and modern style.This ground-level unit is wheelchair accessible with a quick and easy exit, making it practical for all stages of life.The building also offers fantastic amenities, including a nicely equipped gym, a beautiful party room, and a large rooftop patio with spectacular lake viewsperfect for relaxing, entertaining, and socializing.Dont miss this opportunity to step into homeownership with a property thats modern, accessible, and affordable. (id:50886)
RE/MAX Real Estate Centre Inc.
50 Oak Avenue
Hamilton, Ontario
An unparalleled opportunity awaits on the prestigious Dundas Escarpment in Greensville/Dundas, Ontario. This fully renovated home sits on an extra-wide 143-foot frontage and approximately one-acre lot, offering absolutely sweeping, unobstructed views of the Dundas Valley. With over 2600sq.ft. of living space, overlooking 1,200 acres of protected conservation land, 50 Oak offers the ultimate blend of serenity and convenience. You are just minutes from beautiful waterfalls, esteemed institutions like McMaster University, and the charming heritage town of Dundas, renowned for its fine boutiques, restaurants, and great amenities. This authentic mid-century architectural gem is embraced by a magnificent natural setting, featuring mature trees, a tiered meadow, rolling perennial gardens, and a charming woodland trail. The homes design capitalizes on the view with a soaring 13-foot-tall great room featuring floor-to-ceiling panoramas and abundant south-facing windows. This design ensures the uninterrupted valley vista is captured from virtually every corner of the residence. The substantial living space comprises four plus one bedrooms, in-law suite potential, and a walk-out lower level. Exceptional features include a dedicated gym room, a unique theatre room with a stage, a grand wood-burning fireplace, and a distinctive 150-gallon aquarium featuring champion koi. The kitchen includes new stainless steel appliances with stone countertops and modern backsplash. The property has been meticulously enhanced with extensive upgrades, including a new roof, decks, extended bedroom and dining room terraces, a backyard patio, and a hand-crafted cedar façade. Privacy and security are paramount, provided by automated, artisan wrought-iron gates with modern cedar piers and a brand-new paved driveway. This exceptional offering presents a rare blend of elegance, tranquility, and modern luxury - perfect for discerning families, professionals, and retirees seeking an elevated lifestyle. (id:50886)
Engel & Volkers Oakville
848 Reaume Street
Mississippi Mills, Ontario
Welcome to 848 Reaume Street, a beautifully upgraded Neilcorp bungalow located on a large corner lot in Almonte. Stunning rock hardscaping enhances both the front and side yards, adding timeless curb appeal and low-maintenance landscape design. An oversized front porch greets you to this exceptional Levi model floorplan offering 3 bedrooms, 3 bathrooms and a main floor office with large picture window overlooking front lawn. Generous sized office can easily be converted to a 4th bedroom or den. The open-concept and inviting atmosphere is highlighted by hardwood and tile flooring, vaulted ceilings, pot lights, and an abundance of natural light. The chefs kitchen showcases quartz countertops and an extended layout from the original plan, providing for a larger island, additional cabinetry, and expanded counter space. An oversized walk in pantry adds the perfect blend of practicality and convenience. The primary bedroom features a large walk in closet and ensuite bathroom. Secondary bedroom, full bathroom and separate laundry room with ample cabinetry complete main level. Lower level professionally finished with Roxul fire and soundproofing in basement ceiling, and boasts family room with custom bar, exercise area, bedroom and 3 piece bathroom with heated flooring. Plenty of storage in unfinished area complete with workbench. Electrical rough in for hot tub in backyard. Garage is fully spray foam insulated and drywalled.This lovely home is situated in Almonte, a charming riverside town just west of Ottawa, known for its historic architecture, locally owned shops & restaurants, scenic riverwalk, and welcoming small-town feelmaking it a sought-after spot for families, retirees, and creatives alike. Reach out for full list of property features. (id:50886)
Engel & Volkers Ottawa
722 Megson Terrace
Milton, Ontario
Stunning End Unit Townhome Like a Semi! 3+1 Bedrooms & 4 Washrooms. Beautifully upgraded freehold townhome in a highly sought-after location! Feels like a semi with added privacy and an extended driveway. Open-concept layout featuring a spacious eat-in kitchen with granite countertops, large island, backsplash, and a direct view of the family room. Separate living room, pot lights, and smart layout perfect for family living andentertaining.3 spacious bedrooms upstairs, including a primary bedroom with ensuite and walk-in closet. Convenient 2nd floor laundry with LG Smart washer & dryer. Freshly painted in 2025. Kitchen appliances upgraded: double-door fridge and dishwasher (2023). Finished basement apartment with a legal separate side entrance, 200 Amp panel, wet bar with exhaust hood, upgraded full washroom, rec/office room with door, separate washer/dryer, and dedicated fridge perfect for rental income or in-law suite. Garage upgrades: Smart garage door opener, new wood shelving, and ceiling-mounted storage shelf. Backyard: Large custom storage shed for added convenience. Front/Side: Smart doorbell, smart lock, 4-camera video surveillance, motion sensor lights, concrete porch & side walkway, and a covered garbage shed. This is a truly move-in ready home with exceptional features, a legal side entrance, and modern smart-home additions. A rare find don't miss out! (id:50886)
Save Max 365 Realty
87 Donker Drive Unit# 24
St. Thomas, Ontario
Welcome to carefree living in this beautiful end-unit condo in a quiet enclave in north St. Thomas that offers the added benefit of open greenspace behind the property. Updated, upgraded and ready to move in! The welcoming foyer leads to an open concept floor plan featuring Kitchen / Dining Room / Living Room with cathedral ceiling and gas fireplace. The recently-remodelled kitchen features a large island with granite countertop, double sink and breakfast bar seating. Oodles of counterspace and cupboards provide ample space for food preparation and storage. The spacious principal bedroom is next to the remodelled ensuite with glass shower, new double-sink granite vanity, main floor laundry and door for guests to use. The second main floor bedroom can also double as a den. Downstairs there is a cozy Family Room with gas stove to warm the winter days, another bedroom and a 4-piece bath for guests’ privacy. The rest of the basement offers lots and lots of storage area. HVAC systems are updated with a new furnace, AC unit and on-demand water heater – all energy-efficient. Rounding out the features of this unit is a double-car garage and two decks – one of which is covered for inclement weather BBQing and the other, off the kitchen offers a nice area for entertaining on those nice sunny days. Backing on to acres of greenspace, nature can be appreciated from the rear of the unit, including the occasional deer, wild turkeys and of course, many varieties of birds. Don’t miss out on this unique opportunity! (id:50886)
Century 21 Heritage House Ltd Brokerage
66 Lloyd Manor Crescent
London North, Ontario
Oakridge Park is calling you! Walk to fantastic nearby schools- St. Paul Catholic Elementary 2 min, Clara Brenton 6 min, and Oakridge Secondary 10 min. Saunders Secondary is a tech school option from Clara Brenton or as a tech alternative to Oakridge Secondary. 14 min walk to the Sifton Bog for hiking and beautiful nature views! From the mature landscaping, to the mudroom/foyer entrance, to the living room OR family room, you will love this home! This well-sized 4 bedroom, center hall plan home offers so much for your growing family. The large eat-in kitchen has plenty of cabinets and large windows which allows the light to shower in. Move-in ready with 5 appliances, an 85" Smart TV and some additional cabinets included. The large, unspoiled basement is ready for your vision to be a home gym, rec room, workshop and/or storage area. Entertain or relax with a drink in the fenced backyard. With so many additional amenities nearby like shopping, restaurants, hiking trails, parks, golf courses and the London Hunt & Country Club. What an amazing neighbourhood to raise a family! Home inspection report available to view, completed Oct 2, 2025. (id:50886)
Keller Williams Lifestyles
31 Andrew Street
Kitchener, Ontario
This 2-bedroom, 2-bathroom home in Midtown Kitchener is perfect for first-time buyers looking for both style and convenience. Tucked away on a quiet street with friendly neighbours, you’ll be right on the edge of Kitchener and Waterloo, close to everything you love about the city. Walk Uptown for a spin class or coffee, head Downtown for dinner, or grab groceries at Central Fresh Market. With the ION LRT nearby, getting around KW is a breeze. You’re also under 1 km to major employers like Google, Grand River Hospital, and Sun Life, as well as parks and trails to explore on weekends. The main floor features an open-concept layout with a modern kitchen, stainless steel appliances, and a peninsula perfect for casual meals or hosting friends. The living room has a beautiful reclaimed barnboard accent wall that adds warmth and character to the space. A large sliding door leads to the fenced backyard, ideal for BBQs or hanging out with friends. You can also relax on the pretty covered front porch – the perfect spot for morning coffee or evening drinks. Upstairs, you’ll find two comfortable bedrooms and a sleek bathroom with a walk-in shower. With parking for two cars and plenty of street parking for guests, you’ll always have space for friends to visit. Whether you’re strolling the Spur Line Trail, exploring Belmont Village, or heading out on the Iron Horse Trail, this location puts you right in the middle of it all. *Low Taxes, Turn-Key Home *Start your next chapter here in a vibrant neighbourhood that’s perfect for your lifestyle. (id:50886)
Chestnut Park Realty Southwestern Ontario Ltd.
215 Hostetler Road
New Hamburg, Ontario
Exquisite custom-built home set on a quarter acre lot, offering nearly 5,000 sq ft of luxurious living space, including a fully finished walkout basement. From the moment you enter, the quality and craftsmanship are evident, with soaring ceilings, elegant wainscoting, French doors, crown moulding, and gleaming hardwood floors throughout the main level. Just off the foyer, a dedicated home office provides a quiet space for work or study. The grand two-storey living and dining area features a cast stone fireplace with a floor-to-ceiling mantle, creating an impressive focal point. The adjacent kitchen is both stylish and a chefs delight, with ample cabinetry, granite countertops, tile backsplash, gas range, island with seating, and a bright breakfast area with sliding doors leading to the upper deck. A cozy family room, powder room, convenient laundry area, and a mudroom with access to the triple car garage complete the main floor. Upstairs, the primary suite is a true retreat, featuring a private balcony overlooking the backyard, a walk-in closet, and a spa-like 5-piece ensuite with double vanity, soaker tub, and separate glass shower. Three additional bedrooms complete the upper level, one with its own ensuite and walk-in closet, and two connected by a shared Jack-and-Jill bathroom, all overlooking the stunning living room below. The walkout basement offers excellent in-law suite potential, complete with a kitchenette/wet bar, large recreation room, bedroom with walk-in closet and ensuite (including jetted soaker tub and glass shower), home gym or den, and powder room. Step outside to your own private oasis: a glass-paneled deck transitions to a lower patio surrounding the inground pool, all framed by meticulously landscaped gardens. This exceptional property offers space, sophistication, and resort-style living in one unforgettable package. (id:50886)
RE/MAX Twin City Realty Inc.
45 Goodman Crescent
St. Catharines, Ontario
Discover the perfect blend of luxury and comfort in this exceptional custom-built home nestled in the sought-after Rykert Vansickle neighbourhood. With over 2,500 square feet of thoughtfully designed living space, this property offers the ideal setting for both everyday living and entertaining. The welcoming main floor seamlessly combines functionality with style, featuring a cozy family room perfect for relaxation, an elegant formal dining room ideal for special occasions, and a spacious kitchen that serves as the heart of the home. Convenience is key with a 2-piece powder room and dedicated laundry area completing this level. Ascend to the second floor where tranquility awaits. The generous primary bedroom serves as your personal sanctuary, complete with a luxurious walk-in closet and a full 4-piece ensuite bathroom. Two additional spacious bedrooms and a well-appointed 4-piece bathroom provide comfort and privacy for family or guests. The basement offers a recreation room complete with bar, providing the perfect entertainment space. Abundant unfinished storage areas provide excellent potential for customization to suit your specific needs. Step outside to your own private oasis featuring a magnificent in-ground saltwater pool surrounded by an elegant stamped concrete patio. The thoughtfully designed outdoor space is completed by a pergola-covered seating area, creating the perfect environment for summer entertaining, peaceful morning coffee, or evening relaxation, and lawn maintenance is made effortless via built-in sprinkler system. Other upgrades include newer roof (2018), furnace and A/C (2019). This exceptional property combines quality craftsmanship with modern amenities in one of the area's most desirable locations. Don't miss this opportunity to make this stunning custom home yours. (id:50886)
RE/MAX Niagara Realty Ltd.
780 Dundas Street
Woodstock, Ontario
Excellent Convenience Store in Woodstock, ON with Drive Thru is For Sale. Located at the busy intersection of Dundas St/Norwich Ave. High Traffic Area and Popular Neighborhood Convenience Store which is Established for 35 years. Surrounded by fully Residential Neighborhood, Close to Schools, Close to YMCA Woodstock, Georgian Manor Inn, Many Offices and More. Excellent Business with High Sales Volume, Low Rent, and Long Lease. Possibility of Vape Shop and there is a Cigar Room. Weekly Sales: $11,000 - 12,000/weekly, Tobacco Sales Portion: Approx. 70%, Other Sales Portion: Approx. 30%, Lotto Commission: Approx. $1500/monthly, Uhaul Commission: $400-500/monthly, ATM: $250 – 400/monthly. Bitcoin: $300/monthly, Rent: $4300/m including TMI & HST, Lease term: Existing 5 + 5 + 5 Years option to ren (id:50886)
Homelife Miracle Realty Ltd
271 Thames Street N Unit# 21
Ingersoll, Ontario
Immediate possession available!! Perfect for first time home buyers, or those looking to downsize! Experience the perfect blend of small-town charm and modern convenience in this delightful condo. Ideally located with easy highway access and close to major amenities, this home offers low-maintenance, stress-free living—no more snow shoveling or lawn care! Inside, you'll find a warm and welcoming space finished in neutral tones, featuring a gas fireplace that efficiently heats the entire home. Enjoy your own private patio, ideal for outdoor relaxation. With three generously sized bedrooms, 1.5 bathrooms, exclusive parking (spot 22), ample visitor parking, and immediate occupancy available, this move?in-ready property is an exceptional opportunity (id:50886)
Peak Realty Ltd.
141 Queen Street E
St. Williams, Ontario
A Private Country Property on 8.5 Acres that’s a Nature Lover’s Retreat! This impressive property that’s close to the water has a pond and a creek running through it, a spacious home with an open concept main level that has a high ceiling featuring a beautiful kitchen with 2 islands, attractive flooring, a large living room for entertaining, a loft area, generous sized bedrooms, an immaculate 4pc. bathroom, a formal dining room for family meals with patio doors leading out to an elevated deck that has stunning views of the property, and a 35ft. x 20 ft. heated workshop that will be perfect for the hobbyist. There is also a lovely detached 2-bedroom bungalow on the property that boasts a cozy living room, a dining room, a bright kitchen, and a partially finished basement. The bunkhouse on the property offers lots of possibilities but it would make a great space for a home business or office, or a man cave, or a separate area for a teenager to hang out with their friends. You can enjoy going for hikes on your own property with approximately 4 acres of natural bush that has an abundance of wildlife with rabbits, turkeys, and deer that are frequently seen at the property. The main buildings have metal roofs, the property is serviced by municipal water, there’s a big above ground pool with a deck, a hot tub, and plenty of parking and space for all of your toys. Located close to the water and between the sandy beaches of Long Point and Turkey Point. A property like this rarely comes on the market so don’t miss out on this excellent opportunity to enjoy the peace and quiet this property has to offer. Book a private viewing for this spectacular property! (id:50886)
RE/MAX Twin City Realty Inc
RE/MAX Twin City Realty Inc.
3643 Vosburgh Place
Campden, Ontario
Looking for a brand new, fully upgraded bungalow, in a peaceful country setting? This property will exceed all expectations. Offering a 10-ft, tray ceiling in the Great Room, an 11-ft foyer ceiling, 9-ft in the remaining home and hardwood and tile floors throughout, the home will immediately impress. The primary bedroom has a walk-in closet and its ensuite has a tiled glass shower, freestanding tub and double vanity. The Jack and Jill bathroom serves the other two main floor bedrooms and has a tiled tub/shower and a double vanity, as well. The red oak staircase has metal balusters adding warmth equal to the 56 gas linear fireplace of the great room. The partially finished basement has the home's fourth washroom, and two extra bedrooms, adding to the three on the main floor. From the basement, walk out to the back yard where you'll experience peaceful tranquility. There are covered porches on both the front and back of the home, a double wide garage, and a cistern located under the garage. The electric hot water tank is owned holding 60 gallons, and the property is connected to sewers. Close to conservation parks, less than 10 minutes to the larger town of Lincoln for all major necessities, and less than 15 mins away from the QEW with access to St. Catharines, Hamilton, a multitude of wineries, shopping centres, golf courses, hiking trails, Lake Ontario and the US border. (id:50886)
Keller Williams Complete Realty
11300 Rondeau Estates Line
Rondeau Bay Estates, Ontario
Peaceful living! This very spacious 3 + 1 bedroom sprawling rancher is located in the laid back community of Rondeau Bay estates. This well built home offers a great layout. Spacious well appointed kitchen with plenty of cabinetry, island, and Corian counter tops. Large living room with natural gas fireplace and separate dining area has access and great views of the over half acre lot. Primary bedroom features walk in closet, 3 pc bath, and patio doors to rear deck. Great office area could be a 4th bedroom if needed. This area is known for some the best boating and fishing anywhere. Boat access to Rondeau Bay and Lake Erie via community boat launch. Minutes away from Rondeau Park with scenic trails, sandy beaches, and bird watching. Association fee $400 yearly covers boat launch and park. Furnishings may be available. This is your chance to live a quiet life in a great resort community. Don't delay, book your showing today! Sellers are open to all offers! (id:50886)
Royal LePage Peifer Realty Brokerage
25 Bradbury Crescent
Paris, Ontario
Welcome home to 25 Bradbury Crescent – a rare find in the prettiest little town of Paris. This brick bungalow offers 3+1 bedrooms and 3 bathrooms, nestled in an incredible neighbourhood. The open-concept main floor features gorgeous engineered hard wood throughout, granite countertops in the kitchen, a marble subway tile backsplash, ample cabinetry, and an island perfect for entertaining. Enjoy the convenience of main floor laundry with access to the double car garage and to the side yard. A large picture window in the living room fills the space with natural light, while patio doors off the dining area lead to an oversized deck – ideal for your morning coffee at sunrise or a glass of wine at sunset. Downstairs, the fully finished lower level opens to a breathtaking 300ft+ deep backyard filled with lush gardens, mature trees, walking trails, and forested greenery. The lower level is a standout, featuring heated floors and a fully private suite separated by double French doors. This includes a cozy sitting room with a gas fireplace, a spacious bedroom with a walk-in closet, and a stunning 3-piece bathroom with custom cabinetry and an oversized frameless glass shower. The family room offers a second gas fireplace, built-in surround sound speakers ready for your system, and walkout access to a covered patio. Additional highlights include a metal stone-finish roof, newer doors and windows throughout, custom blinds, a water softener, a reverse osmosis system, heated floors on the lower level, and a fully integrated irrigation sprinkler system. Don’t miss your chance to own this exceptional property in one of Ontario’s most charming communities. (id:50886)
Real Broker Ontario Ltd.
Real Broker Ontario Ltd
108b Bonnie Crescent
Elmira, Ontario
Are you an aspiring entrepreneur looking to start your own sign and lettering business? Don’t wait! Skip many of the headaches of building a business from scratch and start working with an established clientele right away. This is a unique opportunity to acquire a well-established, family-owned business incorporated in 2011, but with a history dating back to 1955. This company has become a community staple over the years and offers a loyal customer base and a proven business model. Yet, there is plenty of potential to grow and increase income when the buyer takes this business to the next level. Located in the growing community of Elmira, combining progressive ideals with small-town values, this sign business benefits from access to an increasing number of businesses in town, Waterloo Region, Guelph and other nearby communities. However, clients are not limited to Woolwich Township. This is your chance to serve clients across Canada and the U.S. with existing relationships to draw upon. Owner is retiring but can help train new owner. No franchise fees. This opportunity is ideal for someone who is ready to take ownership of a reputable business with significant untapped potential. Don't miss out on this chance to be the owner of an established sign business at an affordable price! Buyer will not assume leased premises. Lease with landlord does not include a sub-let or transfer provision. In order to see any financial statements or list of assets, potential Buyer will need to sign a Confidentiality Agreement. (id:50886)
RE/MAX Solid Gold Realty (Ii) Ltd.
39 King George Road
Brantford, Ontario
Unlock a Slice of Success with City Pizza Franchise! Here's your chance to own a high-demand, profitable City Pizza franchise with incredible growth potential! Located in a prime area with low rent under $4,500/month (including HST & TMI), this bustling business offers consistent weekly sales averaging $11,000. Inventory cost up to 35%. Increasing sales & consistent profits. Customers also coming from St George due to proximity. New Oven was purchased just a year ago. Steady Cash Flow: Monthly bulk orders from factories and schools keep the sales flowing, with room to expand further into more factory and school accounts. Close to Ferrero Canada, Hersheys Distribution & many other businesses & residences. 5 public & 3 Catholic schools around this location. Popular Brand & Supportive Franchisor: Become part of a well-established, loved brand with ongoing support from the franchisor. High-Margin Daily Sales: Slices fly off the shelves daily, making it easy to see a solid return on investment. Fixed Monthly Fees: No surprises or hidden costs-just straightforward, predictable fees. Royalty & marketing fee to franchisor are fixed per month instead of percentage. This is a turnkey opportunity for a savvy entrepreneur looking to step into a busy, profitable operation with endless potential. Don't miss out on this golden opportunity to own a high-traffic, recession-resistant business. Please Do Not Go Direct. Do Not Approach Staff. (id:50886)
Homelife Miracle Realty Ltd.
393 Baldoon Road Unit# 14
Chatham, Ontario
Absolutely briming with upgrades, this unit is one of the nicest units in the complex. This condo has been redone from top to bottom with superior products and workmanship and you will be impressed. Custom kitchen with Cambria countertops and S/S appliances; Living & dining area, 3 bedrooms, 2 baths, recreational room, laundry and storage in basement. All new flooring throughout. Lovely fenced and landscaped rear yard. Attached garage plus interlocking drive. Exterior maintenance is covered in condo fees. Nothing to do here but move in and enjoy. Call today to view this beautiful unit. (id:50886)
Royal LePage Peifer Realty Brokerage
41 Seventh Conc Road
Burford, Ontario
Discover your dream escape nestled in the serene landscape of Burford! This freshly listed, charming house is waiting to welcome you with its modern comforts spread across over 2,100 square feet of renovated bliss. Featuring three cozy bedrooms and two pristine bathrooms, every detail has been thoughtfully updated in 2021—including windows, electrical systems, roof, flooring, bathrooms and kitchen—ensuring a move-in ready experience just for you. Step outside, and the magic of the property unfolds over an expansive 45.5 acres. Whether you're an outdoor enthusiast or looking for the serene solitude of nature, this land answers your call. Venture through your own private bush with winding trails that promise adventure at every turn, or simply soak in the tranquility that this ample outdoor space provides. While the house itself offers a sanctuary of comfort, the real allure lies in its surroundings, free from the buzz of city life yet connected enough to feel accessible. It's a canvas awaiting your personal touches, whether you're planting a garden, setting up a picnic, or observing the local wildlife. Perfect for those who cherish space, privacy, and the great outdoors, this property not only promises a home but a lifestyle. Get ready to build your future amidst the beauty of untamed nature, all while enjoying the modernized comforts of a home that has seen no detail overlooked. Welcome to a place where every day feels like a peaceful retreat! (id:50886)
RE/MAX Twin City Realty Inc.
269 Pittock Park Road Unit# 22
Woodstock, Ontario
Welcome to Losee Homes' Newest Semi-Detached Bungalow! Open concept modern day main floor living has never looked better. 269 Pittock Park Rd is comprised of 22 stunning semi-detached bungalows nestled in a quiet cul-de-sac, close to Pittock Dam Conservation Area, Burgess Trails, Sally Creek Golf Course and so much more. Phase 2 is well underway and expected to sell quickly. Make your interior selections on one of the unfinished units today. To fully appreciate how stunning these units are, be sure to view Unit 12 Builders Model. To appreciate 269 Pittock Park Rd lifestyle - be sure to view the short video. Unit is currently under construction. Photo is that of Unit 13. (id:50886)
Makey Real Estate Inc.
202 East 44th Street
Hamilton, Ontario
Welcome to this bright and spacious full unit at 202 East 44th street in Hamilton, which offers two well-sized bedrooms, a big basement with two bathrooms, making it an ideal home for families or professionals. The open-concept kitchen, living, and dining area creates a welcoming flow throughout the space. Located in one of Hamilton's most convenient neighbourhoods, the home is only minutes from CF Lime Ridge Mall, offering a wide range of shopping, dining, and services. Public transit is easily accessible nearby, ensuring stress-free commuting across the city. This location truly combines comfort with convenience, offering easy access to everything you need. The unit is well-maintained and ready for occupancy, with landlord requirements including AAA tenants with good credit, a job letter, and references. Dont miss the chance to make this bright and well-located home yours. (id:50886)
Cityscape Real Estate Ltd.
207 - 793 Colborne Street
Brantford, Ontario
Welcome to 207 - 793 Colborne Street in the City of Brantford! The spacious and bright 2 bedroom condo has been freshly painted and has a nice open concept layout with a separate dining area and living room. The home also has its own stackable in-suite laundry (2023),very efficient mini-split AC cooling, under-sink WATERDROP filtration system (2025), window coverings (2025) and new flooring in the bedrooms and corridor. The building is located in Echo Place near many amenities including parks, trails, shopping, public transit, restaurants, grocery stores, schools, easy HWY 403 access and more! The building is very accessible having an elevator, and a covered parking spot included in the sale. The property also has undergone many recent updates including newly constructed parking garage with nice lighting, updated gym, freshly landscaped grounds and pressure treated fencing, updated secure entry with key fob access & monitored property, party room and more. Also included in the sale is an exclusive storage locker! Enjoy the large balcony with newer glass panel rails for your little piece of paradise; great for entertaining on those summer nights! This spacious condo is move in ready and the property has been nicely refreshed with modern amenities; don't hesitate to schedule your viewing today! BONUS: Condo fee includes Heat and Water! (id:50886)
RE/MAX Twin City Realty Inc.
1 Clough Crescent
Guelph, Ontario
Bright and spacious freehold end-unit townhouse! Filled with natural light from oversized stairwell window. This home offers a welcoming open concept layout perfect for family living. Front foyer offers garage access. The kitchen features plenty of cabinets, center island, and quartz countertop. The kitchen overlooks the living and dining area with hardwood floors. Walkout from the dining area to a deck, fully fenced, and landscaped yard. Excellent for entertaining or kids to play. Upstairs, the primary bedroom offers space for a king bed, has a walk-in closet, and a private 3 piece ensuite. There are an additional two other bedrooms to accommodate the rest of the family. There is an additional 4 Piece bath on the second floor. The finished basement, includes a bedroom with a large window and 3 piece ensuite. The additional basement space can be used as a rec area. Also includes a large cold cellar and storage room. Recent updates include roof shingles(2022), Upstairs Bedroom windows (2022). Conveniently located close to schools, parks, shopping, and a bus stop right at your door. An ideal home for families or a smart investment opportunity in a prime location. Full lot Dimensions see survey. (id:50886)
RE/MAX Experts
4777 Bowen Road
Fort Erie, Ontario
Beautiful Bungalow Features An Open-Concept Living Room And Kitchen. The Oversized Backyard Is Perfect for Family Gatherings or Enjoying. Tons of Natural Light. Spacious Bedroom, Located 10 Minutes More From Crystal Beach and Costco, Steps To Park Conservations, Shopping, Golf Club And More! No Smoking and No Pets. Furniture is Included In the Lease Price, Utilities Included. (id:50886)
Royal LePage Peaceland Realty

