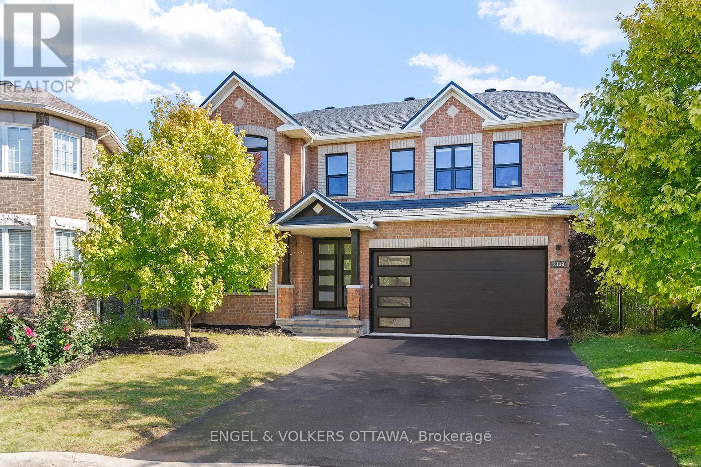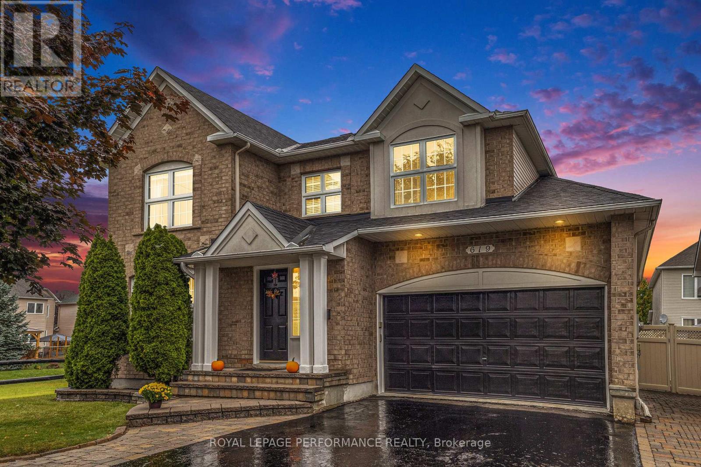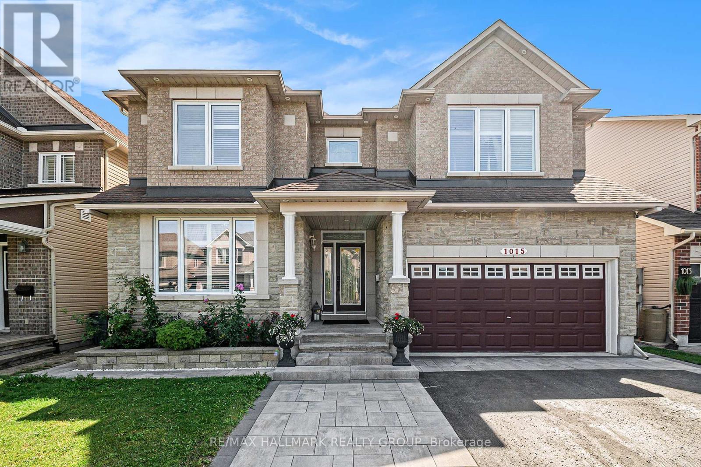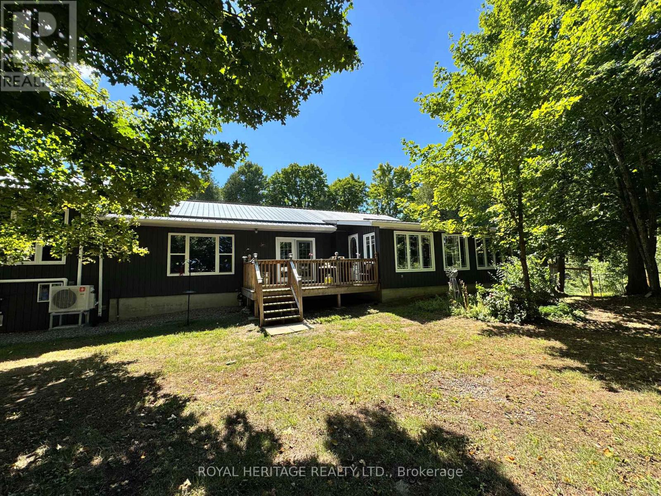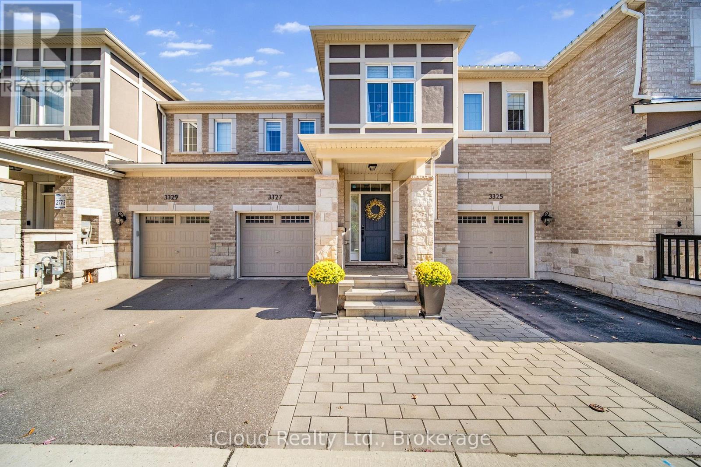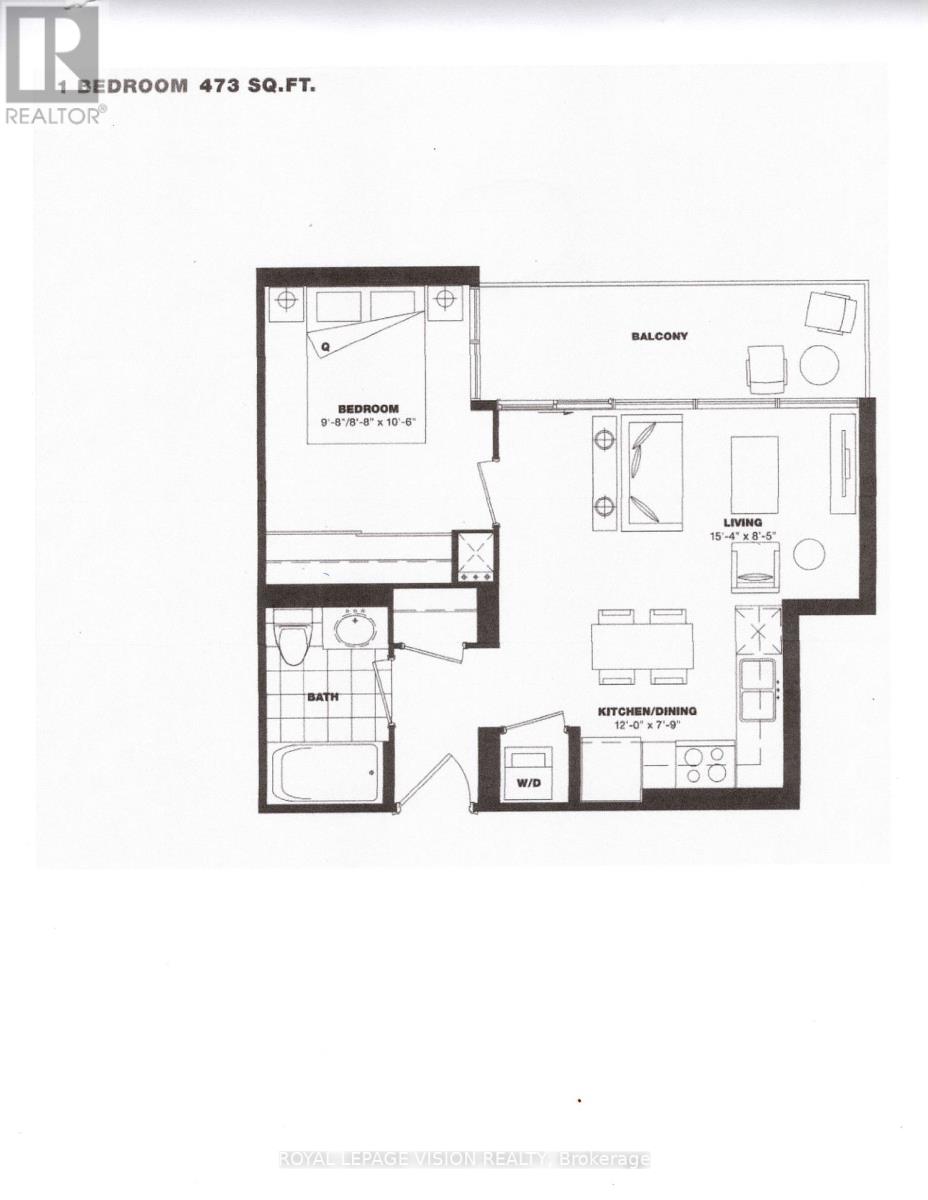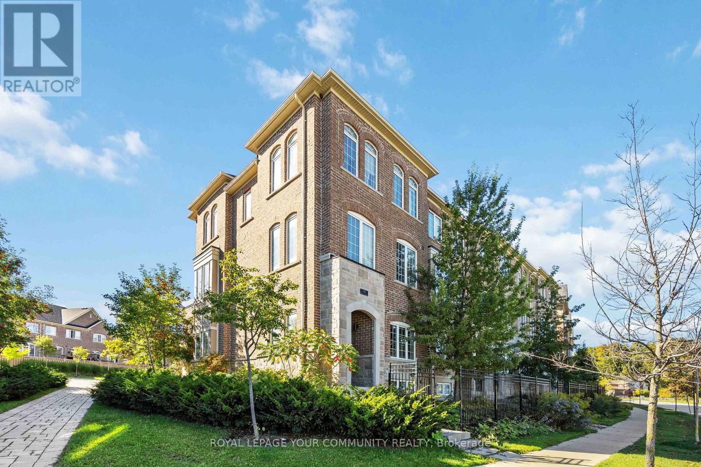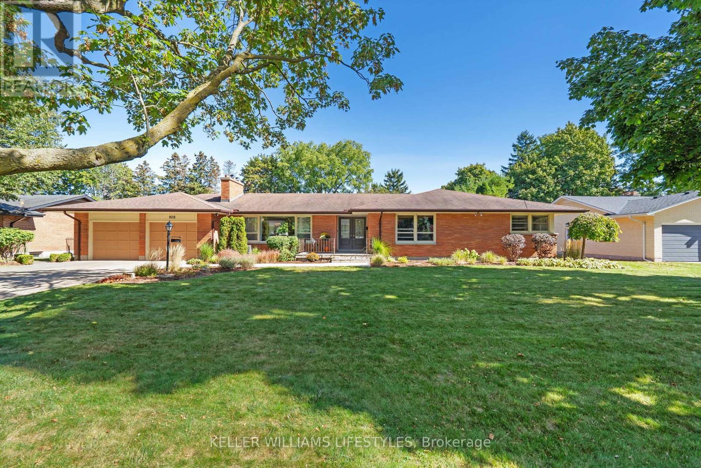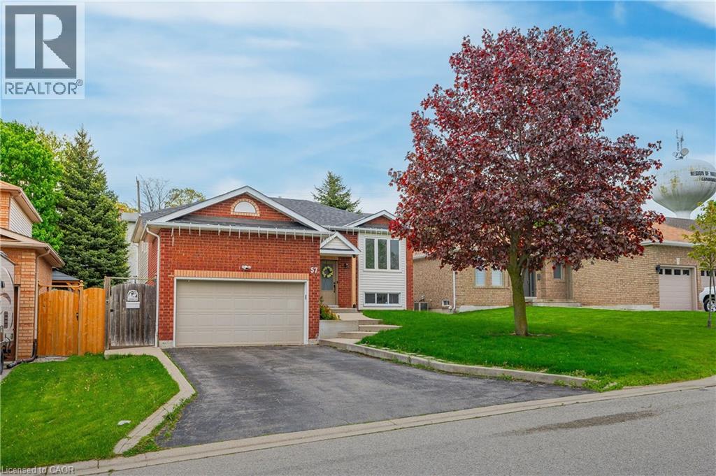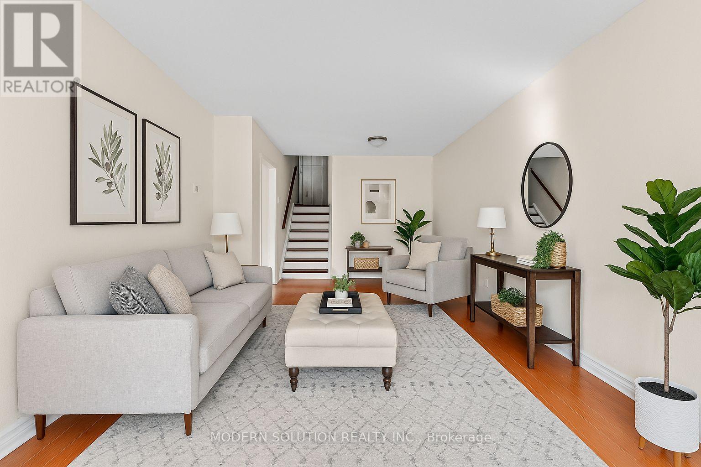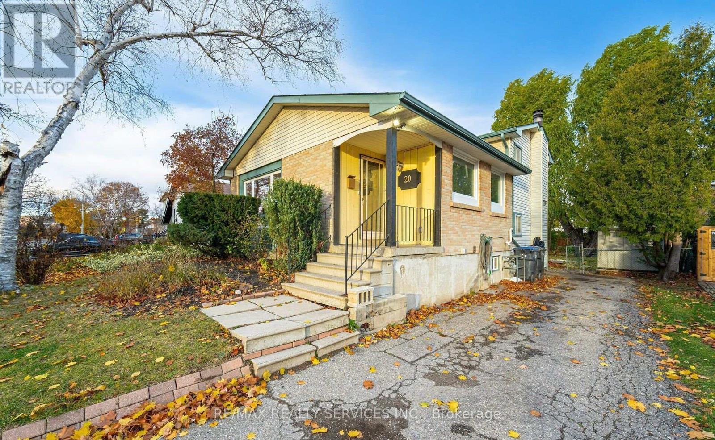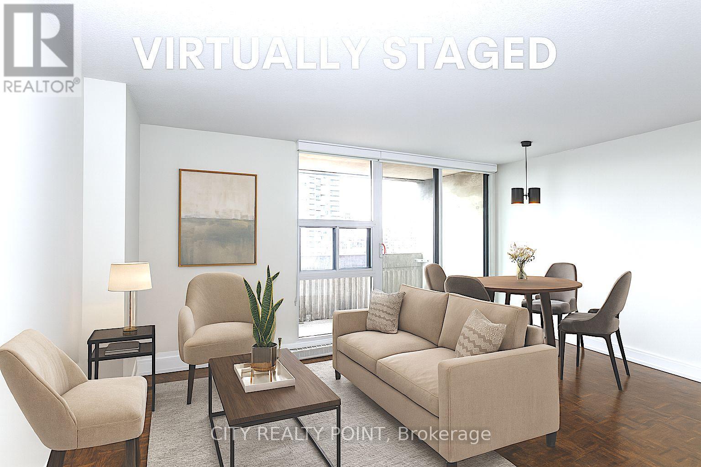2139 Blue Willow Crescent
Ottawa, Ontario
Welcome to Chapel Hill South, set on a quiet, tree-lined crescent with no rear neighbours, backing onto a pathway and ravine, and just minutes to the future LRT station. This rare, nearly 3,400 sq ft above-grade model is among the largest in the neighbourhood and is loaded with smart updates: black metal roof, all new energy-efficient windows with black exterior frames, exterior doors and garage door, fresh paint throughout, new interior doors with modern black hardware and beautiful custom trim work and builtins throughout. Sunlight pours in through huge windows and a dramatic circular, open-to-below hallway connects the homes generous spaces. The main floor features a dedicated office off the foyer, living and dining room flows into a large kitchen with island that opens to the family room with gas fireplace, and sliders to an expansive deck overlooking mature trees. Upstairs offers 4 bedrooms, including an oversized primary retreat with its own fireplace and reading nook, a large ensuite and walk-in closet; plus two additional bathrooms (one ensuite + one family bath) and a versatile flex loft perfect for a TV area, office or yoga space. The lower level is unfinished and ready to customize, already featuring an additional bathroom and direct access to the backyard, ideal for creating a rec room, guest suite and home gym. Outside, the oversized pie-shaped lot is a blank canvas for the backyard oasis of your dreams. Close to great schools, parks, trails, recreation and everyday shopping this is Chapel Hill living at its best. (id:50886)
Engel & Volkers Ottawa
619 Chardonnay Drive
Ottawa, Ontario
Welcome to 619 Chardonnay Drive! A stunning 4 bedroom, 4 bathroom detached Sonoma Model by Minto, thoughtfully designed for both comfort and style. Originally built as a three-bathroom layout, this home now boasts a fourth full bathroom in the finished basement, providing even more flexibility for family living or guest accommodations. Situated on a premium lot with no immediate neighbour on the west side of the home, this home offers added privacy while being located near parks, schools, grocery stores, restaurants, and walking paths. The main floor showcases maple hardwood and ceramic flooring throughout, accented by elegant crown moulding, with a beautiful kitchen and plenty of cupboard space. Upstairs, the laundry room with washer and dryer provides everyday convenience at your fingertips, right by the four generously sized bedrooms. The finished lower level extends your living space, perfect for a family room, home office, play area, or a combination of all three, and can be easily changed to suit your needs. Major updates to the mechanical side already done, including a new A/C (2023), new furnace (2024) and new water heater (2025). For the backyard enthusiasts, enjoy the big open space and patio stones, as well as newer fences and shed (2022), which will be amazing for entertaining guests and / or to host a family barbeque, or just to simply relax in privacy. With no rental items, a spacious layout, and thoughtful upgrades throughout, this home is truly move-in ready. Don't miss your chance to own this exceptional property. Book your private showing today and experience all that 619 Chardonnay Drive has to offer! (id:50886)
Royal LePage Performance Realty
1015 Winterspring Ridge
Ottawa, Ontario
MAGNIFICENT LUXURY HOME with over $250K of high-end upgrades! From the moment you walk into 1015 Winterspring Ridge you will be captivated by the polished marble floors and amazing crystal chandelier that casts sparkling light throughout the soaring 20ft grand entrance. This is just the start of the quality finishes found throughout this spacious 5 bedroom, 4 bathroom, lavish home with over 3400 sq. ft. of thoughtfully designed living space. The attention to every detail is impressive, with crown moldings, numerous pot lights and 5 more high-end crystal chandeliers recently installed. On the sun-lit main level, with gleaming dark hardwood floors and 9' ceilings you with find two living room spaces great for large families and entertaining. The gourmet kitchen is a chefs dream with custom cabinetry, marble floors, quartz countertops, a gas stove and upscale stainless steel appliances. The well thought out design of the second floor, with stunning staircase crystal chandelier, and 9 ft ceilings, has 4 bedrooms all connected by a spacious foyer with an open railing overlooking the front entrance. The over-sized primary bedroom with crystal chandelier boasts two closets, one a walk-in, and a 4-piece ensuite with quartz counter tops, double sinks, glass shower, and a large soaker tub with whirlpool jets. On this level there are 3 additional bedrooms, all a good-size with large closets as well as a 3-piece bathroom. Downstairs the fully finished basement with 9ft ceilings features a large recreation room, additional bedroom, laundry/storage/utility room and a 3-piece bathroom, great for guests or a potential in-law suite. Outside in the fully fenced backyard is the extra-large deck and gazebo great for backyard BBQs and family get-togethers. The landscaped front yard and two-car garage with oversized driveway provides parking for 6 cars. If you have been looking for a luxurious home with great functional space for the whole family, then this is the house for you! (id:50886)
RE/MAX Hallmark Realty Group
337 Upper Turriff Road
Bancroft, Ontario
Nestled along 648' of pristine waterfront on Gaffney Lake (no gas boat motors) with a limestone base known for its remarkable clarity, excellent smallmouth and largemouth bass fishing and endless paddling adventures. This extraordinary property spans almost 3 acres of lakeside paradise. Thoughtfully designed for both family living and revenue potential, this waterfront home features 5 spacious bedrooms, a 2-car garage plus a convenient carport, and options for dual living or short-term rental use - think in-law suite or Airbnb-ready setup (2 water sources + 2 septic systems + geothermal heating). Warm your toes on the expansive deck and sunroom, both offering panoramic views of the shimmering lakeperfect for morning coffee or evening conversations around the sunset. Inside, an efficient and sustainable geothermal heating system ensures year-round comfort with whisper-quiet operation and minimal environmental footprint. For nature lovers, the locale is a treasure trove. Outdoor enthusiasts will delight in hiking and picnicking at Egan Chutes Provincial Park, just a short drive away. Bancroft itself offers community charm parks like Riverside, Millennium, and Vance Farm Park provide trails, picnic areas, live concerts, skate facilities and launches for canoeing or kayaking. This property is an idyllic blend of tranquility, comfort, and flexibility perfect for families seeking a lakeside sanctuary or investors tapping into vacation-stay demand in the Bancroft region. (id:50886)
Royal Heritage Realty Ltd.
3327 Erasmum Street
Oakville, Ontario
Welcome to this stunning 3 Bedroom, 4 Bathroom, 2-Storey Freehold Townhome offering 1,925 sqft of beautifully finished above grade living space, plus a fully finished basement. Perfectly located in one of Oakville's most desirable neighborhoods, this home combines elegance, comfort, and convenience. The bright open-concept main floor features a 9 ft. ceilings, great room with gleaming hardwood floors, pot lights, and seamless flow into the upgraded kitchen. The chefs kitchen is complete with a granite island, upgraded LG appliances, and a walk-out to the private backyard with gazebo ideal for family gatherings and summer entertaining. Enjoy stylish details such as wainscoting in the den/dining area and modern upgraded light fixtures throughout. The finished basement is designed for both relaxation and entertainment, offering a cozy family room with fireplace, a wet bar, and plenty of space for movie nights or hosting friends. Located just minutes from schools, parks, shopping, hospitals, and all major amenities, this property truly has it all. (id:50886)
Icloud Realty Ltd.
1307 - 3091 Dufferin Street
Toronto, Ontario
Very well laid out wide floorplan One Bedroom + huge full size balcony that overlooks the outdoor pool area when looking East, modern kitchen with White cabinetry, granite top with undermount sink, all wood / ceramic floors no carpet, 24 hr concierge, 1 km south of Yorkdale mall, 15 mins walk to Lawrence Ave west TTC subway stop, one parking spot and one locker included. (id:50886)
Royal LePage Vision Realty
320 Clay Stones Street
Newmarket, Ontario
Welcome to 320 Clay Stones Street, a rare end-unit townhouse in sought-after Glenway Estates, Newmarket. This upgraded 3+1 bedroom, 4 bathroom home is filled with natural light from extra windows and offers a functional layout perfect for families and professionals. The main level features open-concept living and dining with a modern kitchen boasting granite counter tops and walkout to a private balcony. Freshly painted and with no carpet throughout, the home feels clean and contemporary, Upstairs are 3 spacious bedrooms, including a primary suite with ensuite. The finished lower level adds a flexible + 1 bedroom/rec room and washroom- ideal for guests, office, or in-law setup. With 4 bathrooms in total, convenience is is everywhere! Notable updates include a new dishwasher, new garage opener, and alarm system. A stylish custom cabinet system enhances the living area. The location is unmatched: next to a park, meters from Upper Canada Mall, and minutes to Main Street, schools, restaurants, transit, and Go station. Bright, modern and move-in ready, this end-unit townhouse is a rare find in one of Newmarket's most desirable communities (id:50886)
Royal LePage Your Community Realty
1618 Stoneybrook Crescent
London North, Ontario
Welcome to this sprawling executive ranch nestled on a sought-after oversized lot in North London. Offering exceptional curb appeal and timeless charm, this beautifully maintained home features 2+1 bedrooms, 3 full bathrooms, and an ideal layout for both everyday living and entertaining. The bright and spacious main level is highlighted by a dedicated home office (or could be easily converted to a third bedroom), perfect for remote work or study, and a comfortable open-concept flow throughout. Step outside and enjoy your own private backyard oasis complete with a sparkling inground swimming pool and a covered patio, ideal for summer gatherings or quiet relaxation. The lower level extends the living space with a large family room, a versatile additional bedroom, full bathroom, and plenty of room for family or guests. Recent updates provide peace of mind and include a newer furnace (2010), windows (2015), and gutter guards. With a double car garage, a driveway that will accomodate the entire family, mature landscaping, and a prime location close to Masonville's vibrant shopping district and some of Londons top-rated schools, this is a rare opportunity to enjoy upscale single-floor living in one of the city's most desirable neighbourhoods. (id:50886)
Keller Williams Lifestyles
57 Oak Hill Drive Unit# Lower
Cambridge, Ontario
Discover comfort and convenience in this beautifully updated lower-level unit. Featuring a spacious, carpet-free layout with large windows and a cozy gas fireplace, this home combines modern design with functional living. The contemporary kitchen comes equipped with stainless steel appliances and a built-in dishwasher, while in-suite laundry adds everyday ease. With two generous bedrooms, a full bathroom, and two private parking spots, it's ideal for commuters or remote workers alike. Step outside to your own green space—perfect for relaxing, sipping your morning coffee, or enjoying a summer BBQ. Located close to local amenities and move-in ready—this is effortless living at its best! (id:50886)
Keller Williams Innovation Realty
142 Mill Street N
Brampton, Ontario
This wonderful unit boasts a large family room, the kitchen, 3 sizable bedrooms, bath, laundry space, and its own main entrance. The backyard features a relatively recently constructed shed and lovely garden space. Steps away from all conveniences such as bus Stops, shopping, schools other facilities. (id:50886)
Modern Solution Realty Inc.
20 Madoc Drive
Brampton, Ontario
Welcome to this charming and well-maintained detached 4-level backsplit with endless potential, ideally located near Rutherford Rd N and Vodden Rd. This spacious home boasts a functional and versatile layout featuring 3 generous bedrooms and 3 bathrooms, perfect for growing families. Recent upgrades and thoughtful extras ensure comfort, style, and convenience throughout. The lower level with a separate entrance offers incredible flexibility complete with a second kitchen, 3-piece bathroom, and additional bedroom making it ideal for a nanny suite, in-law setup, or rental income opportunity. This versatile space enhances the homes value and offers multiple lifestyle possibilities. Enjoy the bright eat-in kitchen, large living and dining areas for family gatherings, and well-sized bedrooms that provide comfort and privacy. With features such as newer windows, updated roof, recent driveway, central vacuum system, and fenced backyard with a storage shed, this home combines practicality with peace of mind. Whether you are a first-time home buyer looking for long-term value or an investor seeking income potential, this property offers the best of both worlds. Conveniently situated close to schools, parks, shopping, public transit, and all essential amenities, this is a wonderful opportunity to own a home in one of Bramptons sought-after locations. All appliances are included in their current condition. Don't miss your chance to make this versatile property your own! (id:50886)
RE/MAX Realty Services Inc.
2108 - 33 Isabella Street
Toronto, Ontario
DOWNTOWN TORONTO BLOOR & YONGE | 1 Bedroom APARTMENT Now offering one month free rent on a 12-month lease. Enjoy the best of downtown living at 33 Isabella Street, just steps from Yonge & Bloor. This bright, well-designed studio offers modern comfort in one of Toronto's most connected neighbourhoods. Walk to universities, shops, cafés, restaurants, Yorkville, Queens Park, College Park, Dundas Square, and multiple TTC subway lines. Ideal for students, young professionals, and newcomers, the building is rent-controlled, professionally managed and well-maintained balancing style, space, and urban convenience. Building amenities: gym, games/theatre room, party/multipurpose room, bright laundry.Heat, water & hydro included in rent. Portable A/C units permitted. Reserved parking available ($225/month) Move in today and experience central Toronto living with everything at your doorstep. (id:50886)
City Realty Point

