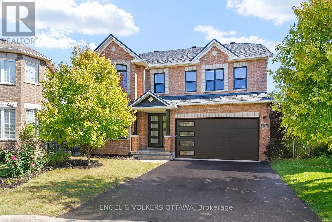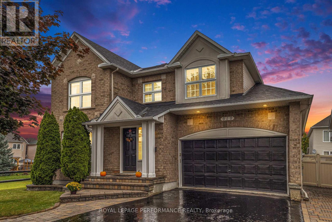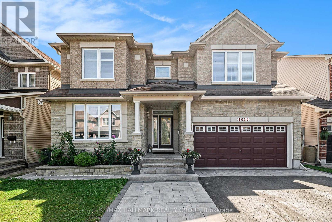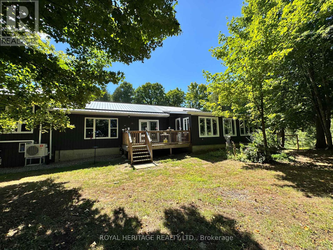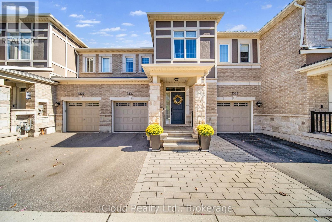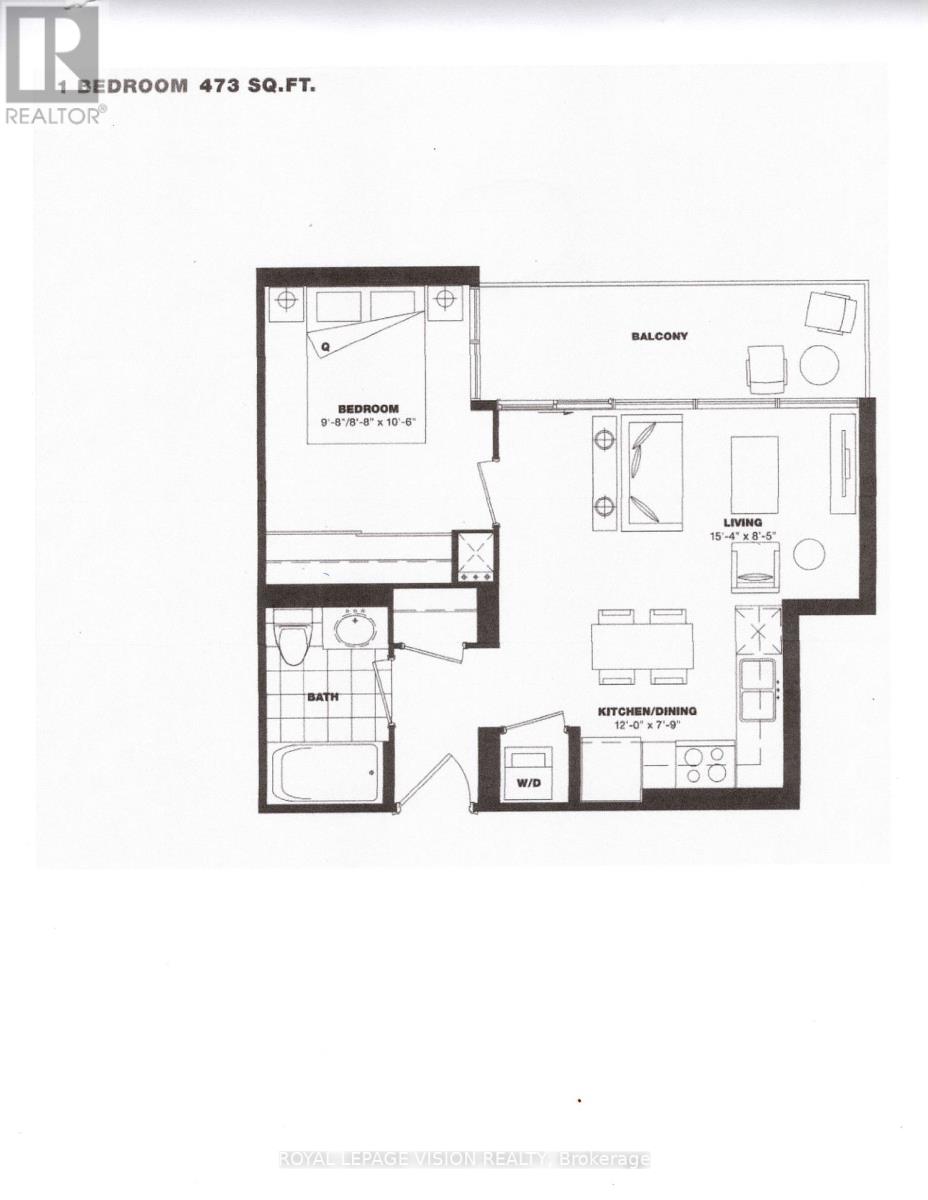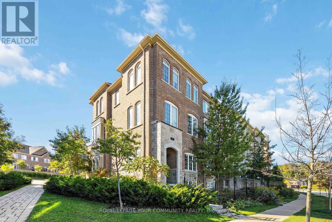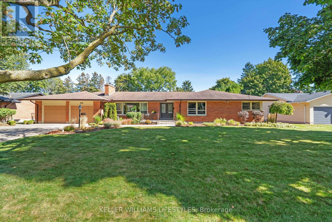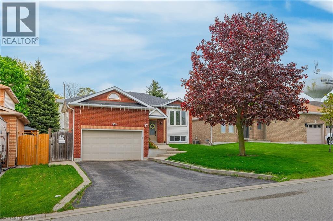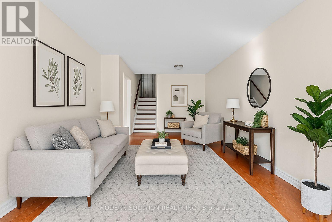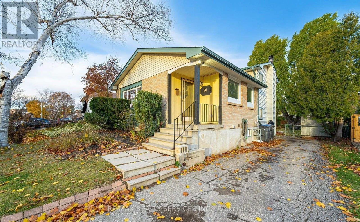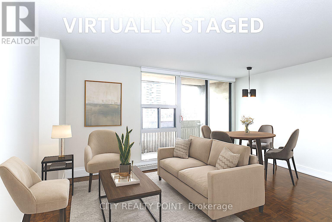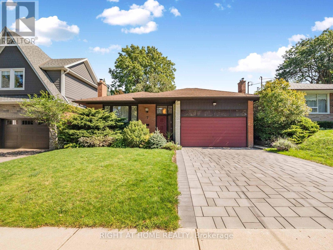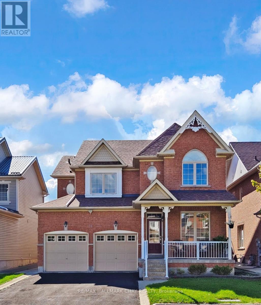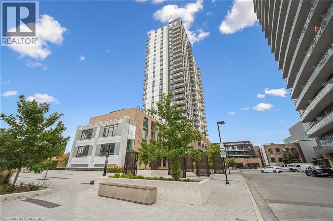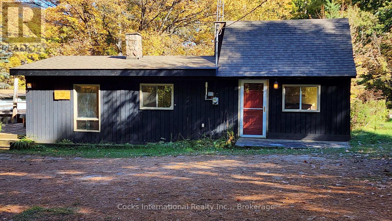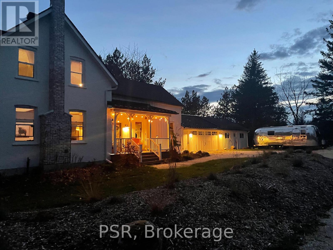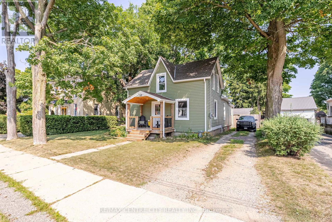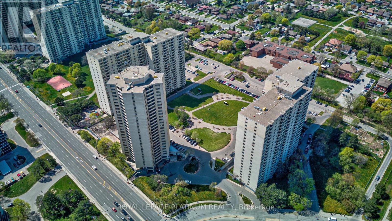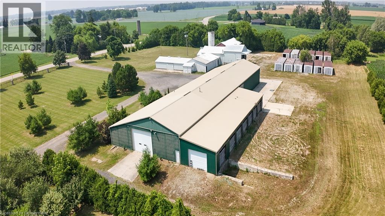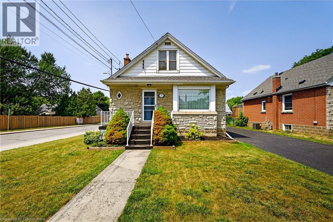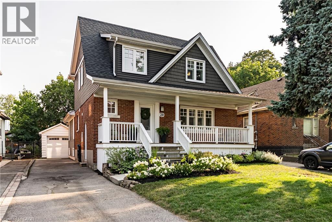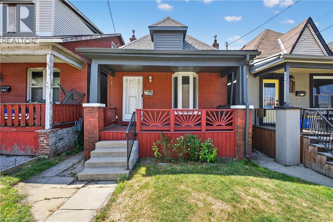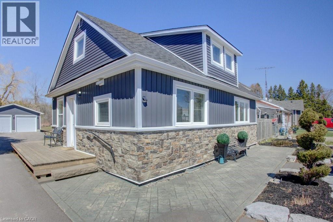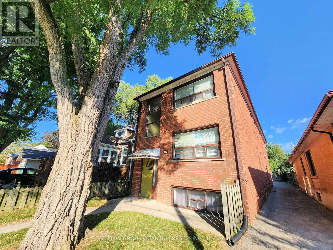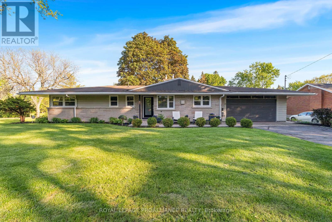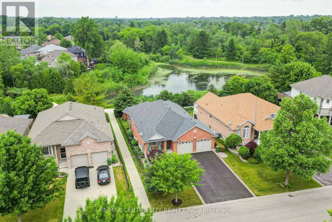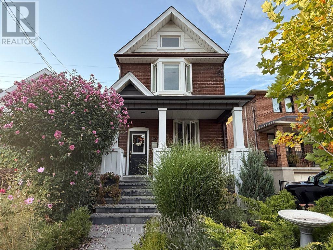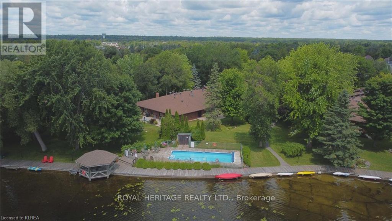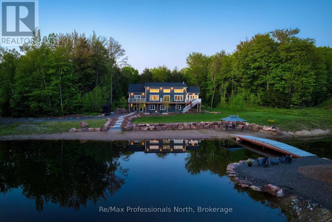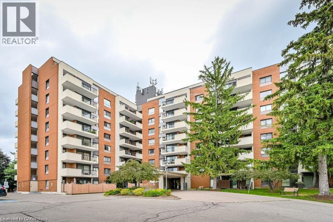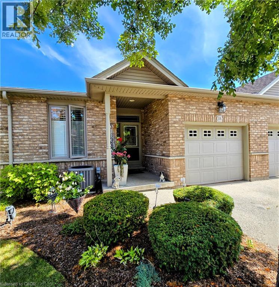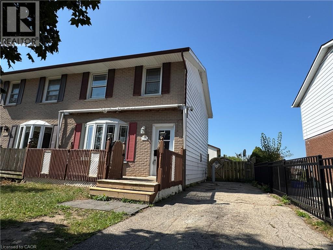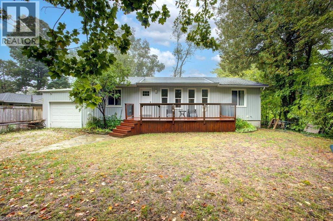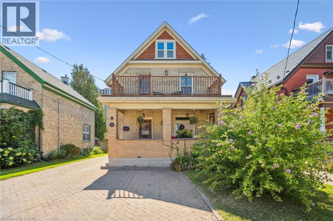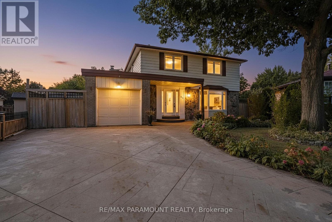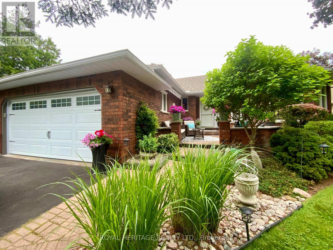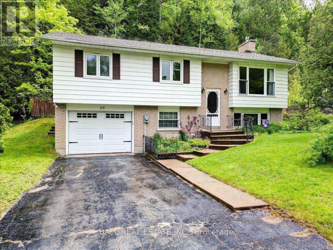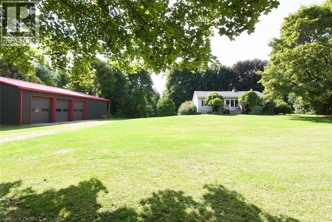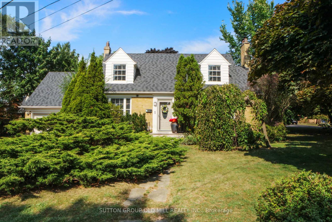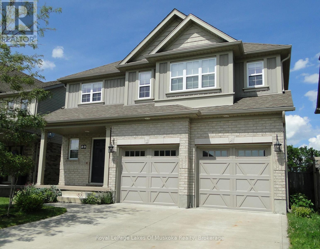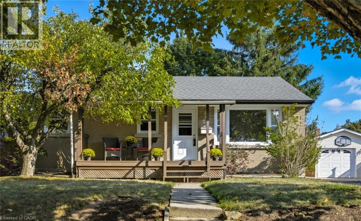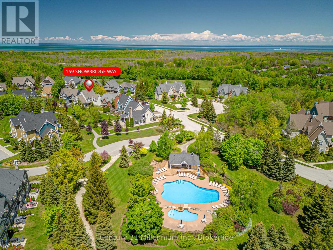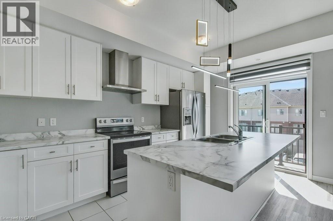2139 Blue Willow Crescent
Ottawa, Ontario
Welcome to Chapel Hill South, set on a quiet, tree-lined crescent with no rear neighbours, backing onto a pathway and ravine, and just minutes to the future LRT station. This rare, nearly 3,400 sq ft above-grade model is among the largest in the neighbourhood and is loaded with smart updates: black metal roof, all new energy-efficient windows with black exterior frames, exterior doors and garage door, fresh paint throughout, new interior doors with modern black hardware and beautiful custom trim work and builtins throughout. Sunlight pours in through huge windows and a dramatic circular, open-to-below hallway connects the homes generous spaces. The main floor features a dedicated office off the foyer, living and dining room flows into a large kitchen with island that opens to the family room with gas fireplace, and sliders to an expansive deck overlooking mature trees. Upstairs offers 4 bedrooms, including an oversized primary retreat with its own fireplace and reading nook, a large ensuite and walk-in closet; plus two additional bathrooms (one ensuite + one family bath) and a versatile flex loft perfect for a TV area, office or yoga space. The lower level is unfinished and ready to customize, already featuring an additional bathroom and direct access to the backyard, ideal for creating a rec room, guest suite and home gym. Outside, the oversized pie-shaped lot is a blank canvas for the backyard oasis of your dreams. Close to great schools, parks, trails, recreation and everyday shopping this is Chapel Hill living at its best. (id:50886)
Engel & Volkers Ottawa
619 Chardonnay Drive
Ottawa, Ontario
Welcome to 619 Chardonnay Drive! A stunning 4 bedroom, 4 bathroom detached Sonoma Model by Minto, thoughtfully designed for both comfort and style. Originally built as a three-bathroom layout, this home now boasts a fourth full bathroom in the finished basement, providing even more flexibility for family living or guest accommodations. Situated on a premium lot with no immediate neighbour on the west side of the home, this home offers added privacy while being located near parks, schools, grocery stores, restaurants, and walking paths. The main floor showcases maple hardwood and ceramic flooring throughout, accented by elegant crown moulding, with a beautiful kitchen and plenty of cupboard space. Upstairs, the laundry room with washer and dryer provides everyday convenience at your fingertips, right by the four generously sized bedrooms. The finished lower level extends your living space, perfect for a family room, home office, play area, or a combination of all three, and can be easily changed to suit your needs. Major updates to the mechanical side already done, including a new A/C (2023), new furnace (2024) and new water heater (2025). For the backyard enthusiasts, enjoy the big open space and patio stones, as well as newer fences and shed (2022), which will be amazing for entertaining guests and / or to host a family barbeque, or just to simply relax in privacy. With no rental items, a spacious layout, and thoughtful upgrades throughout, this home is truly move-in ready. Don't miss your chance to own this exceptional property. Book your private showing today and experience all that 619 Chardonnay Drive has to offer! (id:50886)
Royal LePage Performance Realty
1015 Winterspring Ridge
Ottawa, Ontario
MAGNIFICENT LUXURY HOME with over $250K of high-end upgrades! From the moment you walk into 1015 Winterspring Ridge you will be captivated by the polished marble floors and amazing crystal chandelier that casts sparkling light throughout the soaring 20ft grand entrance. This is just the start of the quality finishes found throughout this spacious 5 bedroom, 4 bathroom, lavish home with over 3400 sq. ft. of thoughtfully designed living space. The attention to every detail is impressive, with crown moldings, numerous pot lights and 5 more high-end crystal chandeliers recently installed. On the sun-lit main level, with gleaming dark hardwood floors and 9' ceilings you with find two living room spaces great for large families and entertaining. The gourmet kitchen is a chefs dream with custom cabinetry, marble floors, quartz countertops, a gas stove and upscale stainless steel appliances. The well thought out design of the second floor, with stunning staircase crystal chandelier, and 9 ft ceilings, has 4 bedrooms all connected by a spacious foyer with an open railing overlooking the front entrance. The over-sized primary bedroom with crystal chandelier boasts two closets, one a walk-in, and a 4-piece ensuite with quartz counter tops, double sinks, glass shower, and a large soaker tub with whirlpool jets. On this level there are 3 additional bedrooms, all a good-size with large closets as well as a 3-piece bathroom. Downstairs the fully finished basement with 9ft ceilings features a large recreation room, additional bedroom, laundry/storage/utility room and a 3-piece bathroom, great for guests or a potential in-law suite. Outside in the fully fenced backyard is the extra-large deck and gazebo great for backyard BBQs and family get-togethers. The landscaped front yard and two-car garage with oversized driveway provides parking for 6 cars. If you have been looking for a luxurious home with great functional space for the whole family, then this is the house for you! (id:50886)
RE/MAX Hallmark Realty Group
337 Upper Turriff Road
Bancroft, Ontario
Nestled along 648' of pristine waterfront on Gaffney Lake (no gas boat motors) with a limestone base known for its remarkable clarity, excellent smallmouth and largemouth bass fishing and endless paddling adventures. This extraordinary property spans almost 3 acres of lakeside paradise. Thoughtfully designed for both family living and revenue potential, this waterfront home features 5 spacious bedrooms, a 2-car garage plus a convenient carport, and options for dual living or short-term rental use - think in-law suite or Airbnb-ready setup (2 water sources + 2 septic systems + geothermal heating). Warm your toes on the expansive deck and sunroom, both offering panoramic views of the shimmering lakeperfect for morning coffee or evening conversations around the sunset. Inside, an efficient and sustainable geothermal heating system ensures year-round comfort with whisper-quiet operation and minimal environmental footprint. For nature lovers, the locale is a treasure trove. Outdoor enthusiasts will delight in hiking and picnicking at Egan Chutes Provincial Park, just a short drive away. Bancroft itself offers community charm parks like Riverside, Millennium, and Vance Farm Park provide trails, picnic areas, live concerts, skate facilities and launches for canoeing or kayaking. This property is an idyllic blend of tranquility, comfort, and flexibility perfect for families seeking a lakeside sanctuary or investors tapping into vacation-stay demand in the Bancroft region. (id:50886)
Royal Heritage Realty Ltd.
3327 Erasmum Street
Oakville, Ontario
Welcome to this stunning 3 Bedroom, 4 Bathroom, 2-Storey Freehold Townhome offering 1,925 sqft of beautifully finished above grade living space, plus a fully finished basement. Perfectly located in one of Oakville's most desirable neighborhoods, this home combines elegance, comfort, and convenience. The bright open-concept main floor features a 9 ft. ceilings, great room with gleaming hardwood floors, pot lights, and seamless flow into the upgraded kitchen. The chefs kitchen is complete with a granite island, upgraded LG appliances, and a walk-out to the private backyard with gazebo ideal for family gatherings and summer entertaining. Enjoy stylish details such as wainscoting in the den/dining area and modern upgraded light fixtures throughout. The finished basement is designed for both relaxation and entertainment, offering a cozy family room with fireplace, a wet bar, and plenty of space for movie nights or hosting friends. Located just minutes from schools, parks, shopping, hospitals, and all major amenities, this property truly has it all. (id:50886)
Icloud Realty Ltd.
1307 - 3091 Dufferin Street
Toronto, Ontario
Very well laid out wide floorplan One Bedroom + huge full size balcony that overlooks the outdoor pool area when looking East, modern kitchen with White cabinetry, granite top with undermount sink, all wood / ceramic floors no carpet, 24 hr concierge, 1 km south of Yorkdale mall, 15 mins walk to Lawrence Ave west TTC subway stop, one parking spot and one locker included. (id:50886)
Royal LePage Vision Realty
320 Clay Stones Street
Newmarket, Ontario
Welcome to 320 Clay Stones Street, a rare end-unit townhouse in sought-after Glenway Estates, Newmarket. This upgraded 3+1 bedroom, 4 bathroom home is filled with natural light from extra windows and offers a functional layout perfect for families and professionals. The main level features open-concept living and dining with a modern kitchen boasting granite counter tops and walkout to a private balcony. Freshly painted and with no carpet throughout, the home feels clean and contemporary, Upstairs are 3 spacious bedrooms, including a primary suite with ensuite. The finished lower level adds a flexible + 1 bedroom/rec room and washroom- ideal for guests, office, or in-law setup. With 4 bathrooms in total, convenience is is everywhere! Notable updates include a new dishwasher, new garage opener, and alarm system. A stylish custom cabinet system enhances the living area. The location is unmatched: next to a park, meters from Upper Canada Mall, and minutes to Main Street, schools, restaurants, transit, and Go station. Bright, modern and move-in ready, this end-unit townhouse is a rare find in one of Newmarket's most desirable communities (id:50886)
Royal LePage Your Community Realty
1618 Stoneybrook Crescent
London North, Ontario
Welcome to this sprawling executive ranch nestled on a sought-after oversized lot in North London. Offering exceptional curb appeal and timeless charm, this beautifully maintained home features 2+1 bedrooms, 3 full bathrooms, and an ideal layout for both everyday living and entertaining. The bright and spacious main level is highlighted by a dedicated home office (or could be easily converted to a third bedroom), perfect for remote work or study, and a comfortable open-concept flow throughout. Step outside and enjoy your own private backyard oasis complete with a sparkling inground swimming pool and a covered patio, ideal for summer gatherings or quiet relaxation. The lower level extends the living space with a large family room, a versatile additional bedroom, full bathroom, and plenty of room for family or guests. Recent updates provide peace of mind and include a newer furnace (2010), windows (2015), and gutter guards. With a double car garage, a driveway that will accomodate the entire family, mature landscaping, and a prime location close to Masonville's vibrant shopping district and some of Londons top-rated schools, this is a rare opportunity to enjoy upscale single-floor living in one of the city's most desirable neighbourhoods. (id:50886)
Keller Williams Lifestyles
57 Oak Hill Drive Unit# Lower
Cambridge, Ontario
Discover comfort and convenience in this beautifully updated lower-level unit. Featuring a spacious, carpet-free layout with large windows and a cozy gas fireplace, this home combines modern design with functional living. The contemporary kitchen comes equipped with stainless steel appliances and a built-in dishwasher, while in-suite laundry adds everyday ease. With two generous bedrooms, a full bathroom, and two private parking spots, it's ideal for commuters or remote workers alike. Step outside to your own green space—perfect for relaxing, sipping your morning coffee, or enjoying a summer BBQ. Located close to local amenities and move-in ready—this is effortless living at its best! (id:50886)
Keller Williams Innovation Realty
142 Mill Street N
Brampton, Ontario
This wonderful unit boasts a large family room, the kitchen, 3 sizable bedrooms, bath, laundry space, and its own main entrance. The backyard features a relatively recently constructed shed and lovely garden space. Steps away from all conveniences such as bus Stops, shopping, schools other facilities. (id:50886)
Modern Solution Realty Inc.
20 Madoc Drive
Brampton, Ontario
Welcome to this charming and well-maintained detached 4-level backsplit with endless potential, ideally located near Rutherford Rd N and Vodden Rd. This spacious home boasts a functional and versatile layout featuring 3 generous bedrooms and 3 bathrooms, perfect for growing families. Recent upgrades and thoughtful extras ensure comfort, style, and convenience throughout. The lower level with a separate entrance offers incredible flexibility complete with a second kitchen, 3-piece bathroom, and additional bedroom making it ideal for a nanny suite, in-law setup, or rental income opportunity. This versatile space enhances the homes value and offers multiple lifestyle possibilities. Enjoy the bright eat-in kitchen, large living and dining areas for family gatherings, and well-sized bedrooms that provide comfort and privacy. With features such as newer windows, updated roof, recent driveway, central vacuum system, and fenced backyard with a storage shed, this home combines practicality with peace of mind. Whether you are a first-time home buyer looking for long-term value or an investor seeking income potential, this property offers the best of both worlds. Conveniently situated close to schools, parks, shopping, public transit, and all essential amenities, this is a wonderful opportunity to own a home in one of Bramptons sought-after locations. All appliances are included in their current condition. Don't miss your chance to make this versatile property your own! (id:50886)
RE/MAX Realty Services Inc.
2108 - 33 Isabella Street
Toronto, Ontario
DOWNTOWN TORONTO BLOOR & YONGE | 1 Bedroom APARTMENT Now offering one month free rent on a 12-month lease. Enjoy the best of downtown living at 33 Isabella Street, just steps from Yonge & Bloor. This bright, well-designed studio offers modern comfort in one of Toronto's most connected neighbourhoods. Walk to universities, shops, cafés, restaurants, Yorkville, Queens Park, College Park, Dundas Square, and multiple TTC subway lines. Ideal for students, young professionals, and newcomers, the building is rent-controlled, professionally managed and well-maintained balancing style, space, and urban convenience. Building amenities: gym, games/theatre room, party/multipurpose room, bright laundry.Heat, water & hydro included in rent. Portable A/C units permitted. Reserved parking available ($225/month) Move in today and experience central Toronto living with everything at your doorstep. (id:50886)
City Realty Point
7 Bloorlea Crescent
Toronto, Ontario
Welcome to 7 Bloorlea Crescent, a beautifully renovated Etobicoke home in a highly sought-after neighbourhood with approximately $250K in upgrades, an in-law suite, and an application for a separate entrance permit underwayoffering the flexibility of a smart investment or a stunning move-in ready home for a growing family. Inside youll find a bright open layout, a modern kitchen with premium finishes, and elegant bathrooms with heated floors and central vaccum. The in-law suite provides added space for extended family or potential rental income. Ideally located on a quiet street near Bloor and Hwy 427, this home is close to top-rated schools, Sherway Gardens shopping, local restaurants, parks, Islington Golf Club and community centres. Commuting is effortless with quick access to Hwy 427, Gardiner, QEW, Pearson Airport, and nearby transit, making this property a rare opportunity that combines modern living, everyday convenience, and exceptional long-term value. (id:50886)
Right At Home Realty
76 Cobblestone Court
Brampton, Ontario
Welcome to this beautifully maintained detached all-brick two-storey home that seamlessly blends timeless curb appeal with modern functionality. Offering four generously sized bedrooms and three and a half bathrooms, this home is perfect for families of all sizes. The main floor features a bright and spacious family room that flows into a formal dining area, ideal for gatherings and special occasions. The heart of the home is the open-concept living room with a gas fireplace and in-eat kitchen area, thoughtfully designed with a walk out to your private yard, providing a warm and inviting atmosphere, perfect for entertaining guests or relaxing with loved ones. The kitchen is spacious and functional, with ample counter and cabinet space for all your culinary needs. Conveniently located on the main level is a two piece powder room and laundry room, providing everyday practicality and ease of use. Upstairs, you'll find four well-appointed bedrooms, including a primary suite with a private five piece ensuite bath and walk-in closet, offering a peaceful retreat at the end of the day. There are two additional four piece bathrooms with deep soaker tubs, one being a jack and jill bathroom. The home also includes an expansive unfinished basement, a blank canvas awaiting your creative touch ideal for a recreation room, home gym, extra bedrooms, or a personal theatre. With a two-car garage and a driveway that accommodates up to six vehicles, parking is never an issue. No sidewalks mean easy snow removal and added privacy. The fully fenced yard is perfect for children, pets, or entertaining and includes a garden shed for additional storage. Located on a cul-de-sac within walking distance to Stephen Llewellyn Trails, top-rated schools, transit, shops, and restaurants, this home offers the perfect blend of suburban comfort and urban convenience. Whether you're looking to upsize, start a new chapter, or invest in a family-friendly neighborhood, this property checks all the boxes. (id:50886)
RE/MAX Hallmark Chay Realty
55 Duke Street Unit# 323
Kitchener, Ontario
***OPEN HOUSE SATURDAY OCT 4TH FROM 12:00PM-2:00PM***Located in the heart of Kitchener Downtown right beside the Kitchener City Hall, live close to all the festivals, restaurants, cafes and all the Kitchener Downtown has to offer. Balcony has a nice view of the patio from the across the street restaurants. Public transit is only steps away from front door way. This 1 bedroom plus den unit offers a nice clean place to live with upgraded kitchen island and other extras including in unit laundry, The 110 sqft balcony offer a nice outdoor space and exemption amenities that make this a great condo building. With dining terrace, roof top track for runs, fitness zone with spin room, outdoor yoga, dog wash station, BBQ space and many more. Make this your next home. (id:50886)
Royal LePage Wolle Realty
205 Lockes Road
Perry, Ontario
Welcome to 205 Locke's Road in Novar, a charming country property set on 7.59 private acres with frontage on both Locke's Road and Lakeview Drive. This peaceful Perry Township property, in the highly sought-after Savage Settlement area, offers a mix of open and wooded spaces along with mature apple trees that add to its character. The home features 2 bedrooms plus a loft, 1 bathroom, and a combination of partial basement and crawl space. The walkout basement includes laundry and workshop space, while outside you'll find a spacious bunkie of approximately 640 sq ft (including loft) with a wood stove (not WETT certified), additional storage, and a rustic privy. Full of charm and ready for your updates, this property is ideal for those seeking a year-round residence or rural retreat just minutes from Mirage Lake and Fish Lake, and a short drive to everything that Novar has to offer. This is the one you've been waiting for. Book your showing today. (id:50886)
Cocks International Realty Inc.
596250 4th Line
Blue Mountains, Ontario
This beautiful, secluded 5+ bedroom farmhouse with attached garage, outdoor firepit, sauna, family room fireplace, huge party kitchen, bonus yoga/bedroom sitting on 20 serene acres is just a 6 minute drive from the Century Express lift and Woodview Mountain Top Skating located at the top of Blue Mountain. The 5 well-appointed bedrooms, 3 bathrooms, private yoga/nursery/spare bedroom/office area give you loads of flexibility. Main floor bedroom has 1 Queen, Second floor has 2 Queen bedrooms and a bedroom with twins as well as one primary King with it's own ensuite with soaker tub. Close to trails and your own personal 20 acres to cross-country ski, snowmobile or ATV on. Right beside the snowmobile trailway system, the Loree forest and your own personal ravine, this retreat won't disappoint. Rental period is from Dec 20-Mar 20 or Possibility to extend lease on either side for $8,000 per month. (id:50886)
Psr
55 Pine Street W
Aylmer, Ontario
The ideal starter home! This 3 bedroom, 1 bath home is centrally located in a historic section of Aylmer and is easily walkable to shopping, schools, churches and parks. The living room overlooks the backyard or you can enjoy the view from the new deck. If you've been looking for a shop, look no further! This property comes complete with a double bay garage/shop with hydro. The yard is fenced however, the shop is easily accessed via the drive through gate. Many recent updates have been completed for you, including: windows & doors, soffit and fascia, all decks/porches, exterior light fixtures updated and outlets added, new subfloor and flooring, kitchen refreshed including new backsplash and fixtures, bathroom updated, plumbing to kitchen and bathroom fixtures updated. A lean to has been added to the shop, perfect for boat or car trailer storage. Dining room woodstove WETT inspected in 2020. (id:50886)
RE/MAX Centre City Realty Inc.
408 - 330 Dixon Road
Toronto, Ontario
Beautifully updated 1-BR condo with 830 sq ft of open-concept living in Kingsview Village. Features upgraded kitchen & bath, modern finishes, bright & spacious layout, ensuite laundry & underground parking. Well-managed building with 24/7 security. Prime location near TTC, top schools, shopping, Pearson Airport & major highways (401/427/400). Turnkey opportunity, perfect for first-time buyers or downsizers! (id:50886)
Royal LePage Platinum Realty
214 & 218 Maple Avenue S
Burford, Ontario
Now Offered at $2,395,500 — A Brilliant Opportunity to Own a Rural Luxury Retreat! Set on 7.84 acres of rolling countryside, this extraordinary estate combines luxury living with endless possibilities. The main residence offers over 5,700 sq. ft. of elegant living space, designed for both family comfort and unforgettable entertaining. Inside, you’ll find spacious principal rooms, a chef’s kitchen, multiple fireplaces, and abundant natural light. With 5+ bedrooms, spa-inspired bathrooms, and a lower-level retreat, this home is built for a lifestyle of comfort and sophistication. Step outside to your own resort-style playground: ? Heated pool & hot tub ? Outdoor kitchen & party-ready garage loft ? Tennis court & full soccer field ? Your own orchard with apple and pear trees ? Barns, shops, and a massive 14,000 sq. ft. heated & powered building — ideal for business use, events, or hobby pursuits. Surrounded by open skies yet minutes to town, this property balances privacy with convenience. Whether you envision a private family compound, a countryside event venue, or a multi-use investment property, the opportunity here is unmatched. Key Features: 7.84 acres with A24 agricultural zoning 5,700 sq. ft. luxury home with multiple upgrades Resort-style amenities: pool, hot tub, tennis, soccer field, outdoor kitchen 14,000 sq. ft. heated shop with 3-phase hydro Orchard, barns, and flexible rural structures Brilliant potential for family, business, or lifestyle use (id:50886)
RE/MAX Realty Services Inc M
68 North Main Street
Simcoe, Ontario
This bright and inviting Freehold Townhome (NO CONDO FEES) is located in a friendly, walkable neighbourhood in lovely Simcoe, ON. With more than 1900 square feet of living space a covered deck and a Fully Fenced back yard which has a gate which provides easy access for lawn equipment and walking. Located close to restaurants, parks and events (including Simcoe’s annual Christmas panorama), shops, and schools, it makes a beautiful starter home for young families or a peaceful townhome for mature homeowners. The open living space on the main floor features vinyl plank flooring and a modern, stylish kitchen, leading to a spacious, Fenced-in yard featuring a large back porch (gazebo stays) and an additional, lower-level patio space (built 2024) perfect for entertaining. Outdoor space also includes a blooming garden of Ontario native plants perfect for attracting monarch butterflies. The fully finished basement features a three-piece bath and south-facing egress windows that let in significant natural light, making the lower level bright and airy. Owned water softener included. Attached garage includes lots of extra storage space. A 1.5 gigabit Bell Fibre internet connection is available, making this home ideal for the work-from-home/hybrid work era! (id:50886)
Coldwell Banker Momentum Realty Brokerage (Port Rowan)
56 West 1st Street
Hamilton, Ontario
Welcome to 56 West 1st Street a charming, one-owner 1.5-storey home that has been meticulously cared for over the years. Situated on a generous corner lot, this property features a spacious backyard with a covered porch and a large private driveway with plenty of parking. Inside, you'll find a bright and inviting living room, a kitchen that opens to the dining area, and a main floor bedroom-ideal for flexible living. The beautifully renovated main floor bathroom adds a modern touch. Upstairs offers two more bedrooms and a closet space roughed-in for a future second floor bathroom. The lower level, with its separate side entrance, features a large rec room, full bathroom, and excellent in-law or rental suite potential. Located in a prime central Hamilton neighbourhood, you're just minutes from highway access, public transit, shopping, restaurants, schools, parks, and entertainment. Whether you're a first-time buyer, growing family, or investor, this well-kept home is a fantastic opportunity in a convenient location. (id:50886)
RE/MAX Escarpment Golfi Realty Inc.
20 Mountain Park Avenue
Hamilton, Ontario
Main floor master bedroom suite! This stunning four-bedroom home sits on a quiet cul-de-sac in Hamilton's desirable mountain brow neighbourhood, offering the perfect blend of modern design and comfortable living. The professionally renovated interior showcases quality craftsmanship throughout, with an open concept layout that flows seamlessly from the welcoming foyer into the heart of the home. The custom chef's kitchen is a real showstopper, featuring beautiful Caesarstone countertops, ceramic backsplash, and a center island with built-in dishwasher. The spacious great room boasts cathedral ceilings and picture windows that flood the space with natural light while overlooking the private backyard. What makes this home truly special is the rare main floor primary bedroom suite, complete with a decorative fireplace, walk-in closet, and luxurious ensuite bathroom. This flexible layout offers incredible versatility for growing families or those seeking single-level living convenience. A powder room and laundry options complete the main level. Upstairs, three generous bedrooms with ample closet space share a four-piece family bathroom that offers stunning escarpment views. The full basement provides excellent storage and potential for future development with its separate side entrance. Outside, you'll find a covered front porch, detached garage, and deck perfect for entertaining. The tree-lined street creates a peaceful setting while keeping you close to everything that matters. The vibrant Concession Street Village is just steps away, offering local shops and cafés, while the Juravinski Hospital, escarpment trails, and public library are all within walking distance. Quick access to downtown Hamilton makes commuting a breeze. This remarkable home combines quality construction with an unbeatable location. Room sizes & sq ft are approximate. (id:50886)
Judy Marsales Real Estate Ltd.
111 Hillyard Street
Hamilton, Ontario
Welcome to 111 Hillyard Street -a well-cared-for 2-bedroom, 2-bathroom home offering a perfect blend of comfort, updates, and outdoor living in one of Hamilton's up-and-coming neighbourhoods. Step inside to find a functional layout with recent upgrades throughout, including a new furnace (April 2025), new water heater (2024), and washer/dryer (2024). The roof is only 6 years old, ensuring low-maintenance living for years to come. The large L-shaped fenced backyard provides plenty of space for gardening. entertaining, or relaxing in your private outdoor oasis. And with city of *Hamilton approval already in place for a parking pad, you have the option to add private parking a very valuable asset! Located just minutes from the waterfront, this home offers easy access to Bayfront Park, Pier 4, and the scenic Hamilton waterfront Trail. You're also close to Eastwood Park, schools, transit and shopping, making this a smart investment in a growing community. whether you're a first-time buyer, downsizer, or investor, 111 Hillyard St offers unbeatable value and lifestyle. (id:50886)
RE/MAX Escarpment Golfi Realty Inc.
9488 Wellington Road 124
Erin, Ontario
Updated 3-Bedroom Home with Privacy in Erin, ON! Nestled on a spacious third of an acre, this fully renovated 1.5-storey home backs onto protected conservation land for stunning views and lasting privacy. Features 3 bedrooms, 2 bathrooms (including ensuite), and a modern kitchen and baths. Recent upgrades include a brand-new central heating & air conditioning system for both main and upper levels, new roof (2025), updated siding, and windows. The detached heated 2-car garage/shop (11 ceilings) is ideal for projects or a car lift. Large paved driveway fits multiple vehicles, while the backyard offers a deck, cabana, and hot tub.Just 30 mins to the 401 & GTA, this home blends seclusion with conveniencean exceptional value you won't find elsewhere! (id:50886)
Real Broker Ontario Ltd.
2 (Main Flr. Rear) - 122 Newcastle Street
Toronto, Ontario
Neat & Tidy 1 bedroom apartment with RARE ensuite washer and dryer AND 1 parking spot included! Renovated kitchen w/ brand new appliances and newer bathroom. Walkable to many area shops and restaurants including the famous San Remo Bakery. Transit nearby.5 Min Walk To Mimico Go Station! Just 10 Min. Bus Ride To Royal York Subway. Ideal For A Professional Or Couple Just Starting Out. (id:50886)
Sutton Group Quantum Realty Inc.
7 Hutton Drive
Belleville, Ontario
Stately bungalow nestled on a generous lot in a prime west end location. This elegant one-level home offers barrier-reduced living with thoughtfully designed accessibility features, ensuring ease of access both inside and out. The sun-filled living room boasts floor to ceiling windows, a vaulted ceiling, gleaming hardwood floors, and a cozy gas fireplace with a custom wood mantel. Enjoy seamless indoor-outdoor living with a spacious deck and patio set beneath the canopy of mature trees-perfect for bird watching or relaxing summer evenings. Large garage with walk-in to main level and a finished recreation room in the basement. A rare opportunity to own a beautifully maintained home in a sought-after neighborhood. (id:50886)
Royal LePage Proalliance Realty
29 Hickory Lane
St. Thomas, Ontario
Stunning bungalow backing onto a pond and trails that run through prestigious Lake Margaret Estates. This unique home offers a walk-out basement, 2 sunrooms, an elevated deck with great views, an open concept main floor with a vaulted ceiling, an updated kitchen with and island and granite countertops, main floor laundry, a large master bedroom with a vaulted ceiling and walk--in closet. Great additional living space in the level with an l-shaped rec-room with access to a sunroom leading into the backyard, 2 additional bedrooms and a 3 piece bathroom. New roof approximately 2018. A must see! (id:50886)
RE/MAX Centre City Realty Inc.
Lower - 130 Eileen Avenue
Toronto, Ontario
Welcome to 130 Eileen Ave., a 1-Bedroom Lower-Level Apartment in Toronto's Lambton Neighbourhood. Blending modern updates with everyday ease in a great west-end location. This recently updated one-bedroom lower-level apartment offers a bright, functional space, perfect for a young professional looking for a quiet retreat in the heart of the Lambton neighbourhood. Step into your space featuring laminate flooring, a modern kitchen with ample storage, and a stylishly updated bathroom. The open layout provides room to relax and make the space your own, while the private separate entrance ensures privacy and independence. Located just north of Dundas St. W. off Scarlett Rd., this home puts you in a prime pocket of Toronto's west end: Steps from nearby TTC bus stops, making commuting effortless; a short walk to local favourites like Messina Bakery, cafés, restaurants, and everyday conveniences; and quick access to the Gardiner Expressway and Highway 400, making it easy to get around the city. Close to Lambton Park, James Gardens, local golf clubs and riverside trails for outdoor recreation.This thoughtfully updated apartment combines modern comfort with excellent connectivity, offering a wonderful place to call home in Toronto's west end. (id:50886)
Sage Real Estate Limited
405 - 200 East Street S
Kawartha Lakes, Ontario
EDGEWATER CONDOMINIUS-Waterfront Condo in Bobcaygeon steps to Downtown shops and amenities on 11 acres with a private Club House, inground swimming pool and docking. Move in ready 2 BED/1BATH bungalow features an updated kitchen, fresh paint throughout and easy care laminate flooring. An open concept living/diningroom is filled with natural light ( new windows) and boasts a commanding view of the back patio and gardens. Updated 3 pc. bath is adjacent to the Primary Bedroom featuring wall to wall closets. The second bedroom/den off the livingroom provides additional guest space and the livingroom walks out to your private patio. 90 mins. to the GTA, 30 minutes to big box shopping and steps to Downtown Bobcaygeon. (id:50886)
Royal Heritage Realty Ltd.
1076 Xavier Street
Gravenhurst, Ontario
Welcome to 1076 Xavier Street situated in one of Muskoka's most desirable executive enclaves, an exceptional custom-built estate set on 7.17 acres just south of Gravenhurst's downtown. Set back from the road and hidden from view, this 2022-built home offers rare seclusion with a long granite-lined driveway, scenic pond with sandy beach and island, stunning outdoor living, and a 40' x 60' heated shop creating a Muskoka retreat that feels like your own private resort. A dramatic granite staircase leads to a covered front porch and into 3,602 square feet of beautifully finished space across two levels. Vaulted shiplap ceilings, expansive windows, and a striking black propane fireplace framed by floor-to-ceiling white shiplap define the great room. The entertainers kitchen features chiseled-edge granite throughout, including a statement island ideal for hosting. From the dining area, step out to a rear deck that spans the entire back of the home and overlooks your firepit sitting area, a tranquil pond, beach, and landscaped island framed by mature forest. A footbridge invites exploration, where the second firepit and Muskoka chairs offer the perfect vantage point for morning coffees or evening stargazing. The insulated Muskoka room offers passive climate flow from the home, a supplemental electric fireplace, and access to both decks. The private primary suite features direct access to the deck and hot tub, a walk-in closet, and a spa-inspired 5-piece ensuite. The fully finished walkout lower level offers a large rec room, two additional bedrooms, a full bath, and direct access to the backyard. At the rear of the property, a 40' x 60' heated shop includes 12' doors, hydro, and 3 piece bath ideal for the hobbyist, recreational gear, or as a private workspace and storage haven. A Generac backup generator provides year-round peace of mind. This is more than a home; it's an experience offering refined living, captivating scenery, and complete privacy in an exclusive setting. (id:50886)
RE/MAX Professionals North
260 Sheldon Avenue N Unit# 808
Kitchener, Ontario
Welcome to the lovely two bedroom and two bath condominium located in Spruce Grove. This unit is located on the eighth floor with spectacular view. Looking towards downtown and many beautiful tree lines. Unit includes one underground parking space. This condo features an open concept main floor plan with a lovely kitchen, complete with built-in appliances and granite countertops. In the master bedroom, there is also a storage unit in addition to the closet. Hardwood in the main area completes the bright open space. Enjoy the indoor swimming pool and also meetings in the party room and games area. Building also has Tennis court for a fun game or pickle ball. A private guest suite is also on site. Lots to do in this very well-maintained Condo corporation. Visitor parking is available on the upper level. Unit has a large balcony to enjoy sunsets. (id:50886)
RE/MAX Solid Gold Realty (Ii) Ltd.
20 Isherwood Avenue Unit# 116
Cambridge, Ontario
Step into 1,250 sq. ft. of beautifully updated living at 20 Isherwood Ave, Unit 116. This turnkey home features gleaming hardwood floors, a bright white kitchen with granite countertops, and newer stainless steel appliances, flowing seamlessly into the open-concept dining and living areas. Patio doors lead to your private deck—perfect for relaxing or entertaining. The spacious primary bedroom boasts a large window that fills the room with natural light and a cheater ensuite with a Jacuzzi tub with glass shower wall, and convenient in-suite laundry. A second main-floor bedroom and a single-car garage with inside entry complete the main level. The fully finished basement offers a massive rec room with oversized windows, an additional bedroom, a 3-piece bath, and plenty of storage, including a partially finished workshop area. Located in a quiet, well-kept neighborhood, close to shopping, amenities, and transit, this home is perfect for downsizers, families, or anyone looking for comfort, convenience, and a true move-in ready home. (id:50886)
RE/MAX Twin City Realty Inc.
143 Rouse Avenue
Cambridge, Ontario
Welcome to 143 Rouse Avenue, Cambridge – potential perfect for first-time buyers, families, or investors! Step into this 2-storey semi-detached home and complete the home ownership vision. Pot lights and bay window floods the main living/dining area with natural light. The main floor shines including a sleek, quartz-countertop kitchen made for both everyday living and effortless entertaining. Upstairs, discover three generous bedrooms and 4-piece bath, complete with a quartz vanity and chic marble-style tiles. The partially finished basement expands your lifestyle with a versatile living space – perfect for game nights, celebrations, or winding down at day’s end. Nestled in a mature neighbourhood with a entertainment sized backyard and close to parks, schools, shopping, and convenient access 401 access, this home is equal parts stylish retreat and commuter’s dream! (id:50886)
RE/MAX Real Estate Centre Inc.
45 Chesterton Lane
Guelph, Ontario
Welcome to 45 Chesterton Lane, charming & spacious 2+1 bdrm, 2 bathroom raised bungalow nestled in quiet family-friendly neighbourhood! Sitting on generously sized lot, this home offers everything you need—space, comfort, natural light & beautiful backyard oasis. Whether you’re upsizing or searching for the perfect multi-generational home, this one checks all the boxes. Step inside to bright open-concept living & dining area featuring rich hardwood flooring, gas fireplace & multiple large windows that flood the space with sunlight creating a warm welcoming atmosphere. Heart of the home is the eat-in kitchen offering crisp white cabinetry with stylish glass inserts, sleek backsplash & 2-tiered breakfast bar perfect for casual dining & entertaining. Charming breakfast nook with sliding doors leads directly to sun-soaked back deck—ideal spot for morning coffee or evening relaxation. Main floor includes 2 spacious bdrms each with large windows & lots of closet space. Updated 4pc main bathroom features convenient shower/tub. Downstairs, the lower level impresses with massive rec room with 2 oversized windows & walkout access to a private lower deck & 3rd bdrm–ideal for teens, in-laws or even rental potential. Another 4pc bathroom completes the lower level. With its separate entrance, this home has serious potential for an income-generating basement apartment or in-law suite! Step outside to a backyard that feels like your own private park. Surrounded by towering blue spruce trees, tall wood fencing & mature landscaping, the yard offers 2 large decks, lush grass play area & shed for storage—perfect for pets, kids or simply relaxing in peace. Other highlights include an attached garage, dbl-wide driveway & location that’s hard to beat. Just around the corner from Peter Misersky Park featuring off-leash dog park, playgrounds & trails. Short walk brings you to several highly rated schools. Mins from convenient shopping centre with restaurants, banks, fitness, pet care & more (id:50886)
RE/MAX Real Estate Centre Inc.
505 Attawandaron Road
Kincardine, Ontario
A charming bungalow that's been recently upgraded from top to bottom can be found in the sought-after lakeside community of Point Clark—just steps from the beach and the beauty of Lake Huron. This well-kept home combines the best of cottage charm with the practicality of year-round living, offering a perfect retreat for weekends, summers, or full-time enjoyment. The home features 6 beds and 2 full baths, making it ideal for family, guests, or those looking for a beautiful private retreat to host the entire family. The open-concept layout brings everyone together with a bright living room, a well-designed kitchen with ample cabinetry (2018), and an inviting eating bar perfect for casual meals or entertaining. Large windows (2018-2020) draw in natural light and provide views of the peaceful surroundings, enhancing the homes airy feel. With valuable upgrades inclusive of roof (2021), furnace (2023), AC (2023), and an owned tankless water heater. Step outside and extend your living space with two sundecks (2015)—the perfect spots to enjoy morning coffee, summer barbecues, or breathtaking sunsets after a day at the lake. The spacious backyard provides plenty of room for outdoor activities, gardening, or simply relaxing in a private, quiet setting. With new spray foam insulation (2016) and the entire foundation dug up and wrapped (2015), this home is designed for year-round living, ensuring comfort through every season. With low-maintenance grounds, you can spend less time on upkeep and more time enjoying all that Point Clark has to offer. Whether you’re searching for a peaceful family getaway, a full-time residence, or an investment in a welcoming beachside community, this property checks all the boxes. Stroll down to the water’s edge for swimming, boating, or picnics, and take advantage of the area’s scenic walking trails, lighthouse, and small-town charm. Don’t miss the opportunity to call this well-maintained, move-in ready bungalow your own. (id:50886)
Real Broker Ontario Ltd.
233 Duke Street E
Kitchener, Ontario
OPEN HOUSE SATURDAY OCTOBER 4TH 12-2PM. This charming yellow brick century home blends historic character with modern comfort, all just steps from the best of downtown living. The home welcomes you with a spacious covered porch and a large foyer that sets the tone for its warm and inviting interior. A bright living room overlooks the quiet, tree-lined one-way street, while the main floor also features a formal dining room perfect for hosting holidays and family gatherings. The all-white kitchen, updated in 2012, features ceramic tile flooring, pot lighting, ample storage, included appliances, and space for a breakfast table. At the back, a handy mudroom provides easy access to the private fenced yard. Upstairs, you will find three generous bedrooms and a 4-piece bath. An upper balcony off the hall offers a peaceful retreat overlooking the street. The stone basement provides laundry, storage, a rough-in for a bathroom, and a walk-up exit. There is also untapped potential with the attic, ready to be finished into a cozy loft. Outdoor living shines with a bricked driveway offering extra parking, plus a detached garage that's been cleverly converted into a garden shed in the front and a bar cabana with covered dining in the back. Definitely a spot to host some friends or kick back and relax. With tall ceilings, abundant natural light, and a location that can't be beat, this timeless home offers both character and convenience in the heart of the city. Almost all windows updated, furnace 2018. (id:50886)
Royal LePage Wolle Realty
59 Watson Crescent
Brampton, Ontario
Nestled In One Of Brampton's Most Sought-After Areas, This Impeccably Maintained, Double-Storey Detached Home Is Situated On A Sprawling Pie-Shaped Lot, Offering Privacy And Tranquility. Backing Onto The Serene Peel Village Park Trail And Tennis Courts, This Property Is A True Oasis. It Features 4 Big Size Bedrooms And 2 Bathrooms. The Inviting Main Floor Features A Large Living Room And A Cozy Family Room With A Charming Fireplace. A Multi-purpose Laundry Room Adds Convenience For Family Life. A Renovated Eat-in Kitchen With High-End Stainless Appliances, Has Luxury Quartz Counter Top & Backsplash, And A Large Sliding Door From Breakfast Area Takes Meticulously Landscaped Backyard With Large Deck & Above Grade Pool. Second Level Has 4 Bedrooms And A 4 Pc Renovated Bathroom. All 4 Bedrooms Have Hardwood Flooring, Big Windows And Closets. Open Sparce Above Garage Gives An Option To Restore Huge Open Balcony Or Can Be Used As An Addition For Adding More Space To The House. Many Big Windows & Layout Bring In Abundance Of Natural Light To The House. A Full, Partially Finished Basement With Exiting Separate Entrance (Covered By Deck Now) Has A lot Of Future Potential. A Huge Stamped Concrete Driveway That Can Fit 6 Cars. A Beautifully Maintained Front and Backyard With Mature Trees And Colorful Perennials. Above Grade Pool, Gazebo, Water Fountain, Pergola, Poolside Covered Bar And Large Deck Give You Best Tropical Feel In The Summer. Great Location Close To Schools, Parks & Trails, Brampton Transit, Place of Worship, Highways 410 & 401. Don't Miss This Great Opportunity To Own This Beautiful House. (id:50886)
RE/MAX Paramount Realty
38 Patricia Place
Kawartha Lakes, Ontario
Port 32 on Pigeon Lake. Upscale waterfront community with beautiful tree lined streets, waterfront parks all within walking distance to town. Charming 3 bedroom, 3 bath home features premium lot location! 38 Patricia Place backs onto the protected Parkette, a neighbourhood nature area which will remain undeveloped. You'll love the oversized windows overlooking the front yard and gardens, a trendy sunken livingroom open to the dining room which flows into the family room showcasing the modern fireplace then moves into your 4 season sun room. Gorgeous kitchen and breakfast nook are the perfect place for morning coffee or walk out to the deck featuring vista water views of Pigeon Lake. The primary bedroom with ensuite and His and Hers closets provides views of the Lake and the laundry/mudroom boasts secure access to the garage. Lower level is partially finished with an office, 3rd bedroom w/ensuite and a wine cellar/cold room, the remainder is ready to be re-imagined to your tastes. Shore Spa and Marina Club membership is included providing a members only Boat harbor w/Docking, a clubhouse w/tennis courts, swimming pool and Lake view patio. 90 minutes from the GTA, steps to Downtown shops and restaurants. All major updates are done including roof, furnace/heatpump, kitchen, bathrooms, hardwood flooring & heated floors in the addition. Hydro: 2285//Taxes: 4562//Propane: 810 See updates list in documents. (id:50886)
Royal Heritage Realty Ltd.
29 Forest Hill Road
Bancroft, Ontario
Nothing to do here but move in! This beautiful clean bungalow is the perfect home for anyone looking to downsize or for first time buyers. The 1200 sq ft home offers 3 bedrooms up and one down, 1.5 bathrooms, bright and airy kitchen with walk out to screened in three season room, walk in from the garage is perfect for bringing the groceries right in. The living room is a great place to enjoy the sunshine, with oversized front windows, and a propane stove. Lower level rec room is the perfect entertainment spot, with a propane fireplace, flooring, bright big windows and a walk out to garage. You won't want to spend your summers anywhere else! Minutes away from great schools, restaurants, shops and other amenities. (id:50886)
Ball Real Estate Inc.
1966 Concession 2 Concession W
Lynden, Ontario
Enjoy the tranquility of 13.5 acres, set well back from the country road and featuring two serene ponds – a private retreat for nature lovers. This impressive one-floor bungalow showcases an airy open layout with expansive windows framing the property’s natural beauty. The massive country kitchen is a dream for both cooking and gathering, offering custom cabinetry, two large islands, granite counters, a deep farmhouse sink, a separate dining area, and premium stainless-steel appliances. The spacious living and dining rooms are bathed in natural light and highlight a beautiful stone feature wall with fireplace and built-in cabinetry. A huge deck extends from the dining room, featuring a covered section perfect for outdoor meals and relaxation, which opens to an expansive sun-filled deck overlooking the property. A welcoming front porch adds to the home’s charm and creates a perfect spot to enjoy peaceful country mornings. Three bedrooms include a bright primary suite with double closets and a newly designed bathroom featuring glass-enclosed shower and heated floors. The newly finished lower level, accessible by a separate entrance as well, is a bright open-concept space with luxury vinyl wood-look floors. It features three versatile areas currently used as a bedroom sitting room, recreation room, and games room, along with a full bathroom with heated floors. The massive laundry room offers plenty of cabinetry and houses the home’s water-treatment systems. This level is ideal for parties, a teen retreat, or an in-law suite. Outdoors, the property shines with natural beauty and practical amenities, including a newer 60' × 40' garage with three oversized doors – perfect for car enthusiasts, equipment storage, or the ultimate workshop and man-cave. Peace of mind comes with a Home Warranty covering all major systems and appliances. (id:50886)
The Real Estate Boutique Brokerage Inc.
000 Crossen Road
Hamilton Township, Ontario
A rare opportunity, 208 acres of vacant land in the heart of the Northumberland Hills. A breath-taking panorama of undulating fields & forests, includes a superb view of Lake Ontario from the high point of the property (275m). A private stream runs through the cedar woods; hard wood forests and pine forests are impressive, including some old growth.This is your own private park with several building sites for a single magnificent home with out buildings, working nature into every corner of whatever architectural dream you choose to build. The magnificent 4 acre pond, almost a lake, adds to the tranquilty, the acreage size offers privacy, peace & quiet; just you & nature. The many maintained trails allow you to walk or ride the rolling land. 68 acres are under cultivation is income producing, 32 ac managed hardwood, 72 ac bush, 46 acres of mixed land. This unique piece of land is 1.15 hr from Toronto, 10 min north of Cobourg & the 401, VIA, excellent hospital , terrific shopping, golf & sailing minutes away. This land cannot be severed. (id:50886)
Chestnut Park Real Estate Limited
2 Bywood Drive
Toronto, Ontario
Welcome to this captivating Cape Cod home, nestled on a large, beautifully landscaped corner lot in the heart of Etobicoke! This charming residence features 2 bedrooms, along with a den or potential third bedroom that provides access to a sunroom on the main level. The home boasts a center hall staircase at the main entry, creating a welcoming atmosphere. On the main level, you'll find a cozy living room, a well-equipped kitchen, and a dining room, while the second floor offers 2 spacious bedrooms. The garage accommodates one and a half vehicles and includes a large loft above. Outside, the expansive corner lot provides a picturesque setting for outdoor activities, with exciting development potential for savvy investors or developers. Conveniently located near two golf courses, parks, transit, and more, this home is a must-see! (id:50886)
Sutton Group Old Mill Realty Inc.
89 Davis Street
Guelph, Ontario
CITY HOME WITH A COUNTRY VIEW! If you are looking for a modern home with city services, but want to feel like you are living in the country, look no further! This quality-built Ashton Ridge 2 story home is features a bright and spacious open concept design on the main level featuring a great room with cathedral ceiling and walkout to back deck. The open concept kitchen and living area is perfect for entertaining! The kitchen features an island with double sink, breakfast bar and stainless steel appliances, plenty of storage space with 2 closet pantries. There is an inside entry door to the oversize double garage that has a 3rd door pass through to the backyard. To complete the main level there is a 2 piece powder room and dining room for formal dinners. The upper level has 3 bedrooms a 4 piece bath and a loft flex space perfect for a play area or home office. The primary bedroom has a walk-in closet and a spa-like ensuite bath with a separate shower & corner soaker tub where you can unwind after a busy day. The fully finished basement has in-law suite potential with a separate side entrance, a 3-piece bathroom, and large egress windows already in place. The Premium Lot measures 40' x 120' and has a beautiful field & sky view with no neighbours to the back. The fully fenced back yard features a large deck for entertaining a concrete pad with a privacy screen suitable for a hot tub and a custom-built 8'x 13' outbuilding for a sauna or hobbies. There is a garden shed and beautiful perennial gardens for your green thumb and a dog run with a gate for your pet. Located in North East Guelph in a sought-after family friendly neighbourhood close to local amenities, parks and schools. This isn't just a house; it's a lifestyle where you can enjoy the peace of the countryside without ever leaving the city. Properties like this are one of a kind, make it your own! Seller is a licensed Realtor. (id:50886)
Royal LePage Lakes Of Muskoka Realty
27 Broadmoor Avenue
Kitchener, Ontario
Set on a tree-lined street in the established Kingsdale neighbourhood, this charming bungalow offers 3 bedrooms, 2 bathrooms, new flooring, and a freshly painted main floor. The finished lower level has a flexible room that’s perfect as an office, playroom, or studio, plus a cozy rec room, handy kitchenette, and a bedroom with a new egress window (2024), all tied together with an updated 3-piece bathroom.. A separate rear entrance to the basement is perfect for multigenerational family's or potential duplex. Sitting on a private 50’ wide lot, the home is within walking distance to Wilson Avenue School and Wilson Park, and just minutes to shopping, dining, the Block Line ION station, and more. Notable upgrades: Roof- 2021, Furnace/AC -2025, All windows and doors 2024 and new sewer line from the house to the road. (id:50886)
Real Broker Ontario Ltd.
159 Snowbridge Way
Blue Mountains, Ontario
6 BEDROOMS, 5 BATHROOMS CHALET WITH HOT TUB, POOL TABLE, PING PONG TABLE, FOOSBALL AND SHUTTLESERVICE TO THE VILLAGE AND PRIVATE BEACH! FULLY TURN-KEY! Discover a world of unparalleled mountain living in this magnificent 6-bedroom, 5-bathroom FOUR SEASON chalet, perfectly situated within the prestigious Historic Snowbridge community. This is more than a home; it's a four-season lifestyle. Wake up to breathtaking mountain views from your great room, hot tub and private backyard, with Blue Mountain's ski slopes, vibrant village, and the exclusive Blue Mountains Private Beach all just moments from your doorstep. Step inside and be captivated by a grand, open-concept layout designed for both intimate family moments and large-scale entertaining. The gourmet kitchen is a chef's delight, featuring elegant granite counters and a suite of high-end Miele appliances, including a gas cooktop and dual built-in ovens. The space flows seamlessly into a great room with soaring cathedral ceilings and a gas fireplace, creating a warm, inviting ambiance. The fun continues in the fully appointed basement, an ideal recreation space with a pool table, ping pong, and foosball perfect for creating unforgettable memories. A 3-piece bathroom and a large bedroom with two double beds provide flexible and comfortable accommodations. The chalet offers ample room with 6 spacious bedrooms(5 upstairs/1 down), including a luxurious king-sized primary suite complete with a private ensuite with heated floors and a steam shower. Two additional 3-piece bathrooms on the second floor ensure comfort and convenience for all. This property comes fully furnished and includes a new furnace, making it completely turn-key. Enjoy exclusive Historic Snowbridge Community's amenities, including an inground outdoor pool, hot tub, and a convenient shuttle service that takes you directly to the Village, the private beach, golf course and ski slopes. Just 1-hour and 45-minute drive from Toronto Pearson Airport. (id:50886)
Century 21 Millennium Inc.
65 Waterbury Crescent
Scugog, Ontario
PRICE REDUCTION Located in the Highly Sought-after Adult Lifestyle Community of Canterbury Common in picturesque Port Perry, this meticulously maintained 2-bedroom Bungaloft has Lake Scugog vista views from the Deck, Dining and Living Rooms. A light-filled home with approx. $95k upgrades (see list), including 2024 updated primary ensuite, patio doors, and loft carpet. Over 2000 sq. ft of gracious living space, including a large loft/family room & powder room overlooking the cathedral ceilinged living/dining space. Extra-large kitchen/breakfast area with Cambria quartz countertops & walk-out to deck. Main floor laundry hook-up. Spacious recreation room separate from a very large laundry/craft and workshop/storage area. W/O to gardens & just a short stroll out back on a community walkway to the recently renovated Community Clubhouse (tours available by L/A) and heated pool. Easy access to a nature trail around Lake Scugog. Within walking distance to Port Perry's quaint Queen Street, where you'll enjoy boutique shopping, quality restaurants and the scenic beauty of Lake Scugog.** EXTRAS** In-Ground Sprinkler System, Newer shingles, furnace/AC. (id:50886)
Royal LePage Frank Real Estate
190 Wheat Lane
Kitchener, Ontario
Welcome to Wallaceton, where modern living meets community charm. This stylish stacked townhouse offers over 1,000 sq. ft. of thoughtfully designed space. With open-concept flow and upgraded finishes, it’s the perfect blend of comfort and contemporary design. On the main level, sunlight fills the spacious great room—ideal for relaxing or entertaining. The sleek kitchen features stainless steel appliances and an oversized breakfast island that brings people together. A convenient 2-piece bath and in-suite laundry complete this level. Step outside to a large balcony and enjoy fresh air at any time of day. Upstairs, retreat to the primary bedroom with its own 3-piece ensuite and a private balcony, the perfect spot for morning coffee or evening wine. A second bedroom and a 4-piece bath provide flexibility for family, guests, or a home office. Set in the heart of Wallaceton, you’ll love being steps from RBJ Schlegel Park—one of Kitchener’s premier recreation destinations with sports fields, walking trails, and year-round activities. The neighbourhood blends tree-lined streets, playgrounds, and community greenspace with the everyday convenience of nearby shops, restaurants, and top-rated schools. With two balconies, a modern design, and a location that offers both lifestyle and convenience, this home is move-in ready for its next chapter. Don’t miss this opportunity to own in one of Kitchener’s most sought-after communities—book your showing today! (id:50886)
RE/MAX Real Estate Centre Inc. Brokerage-3

