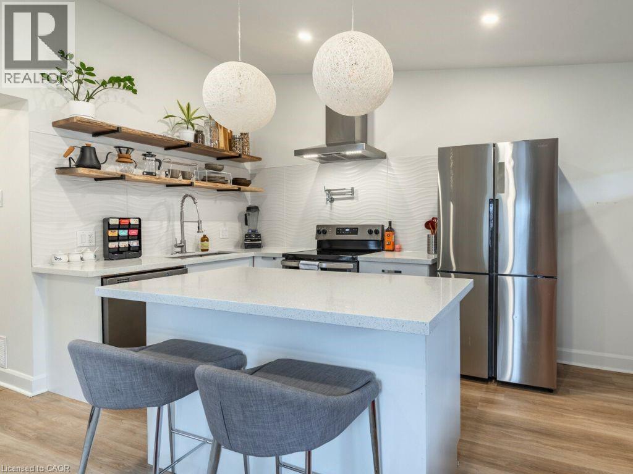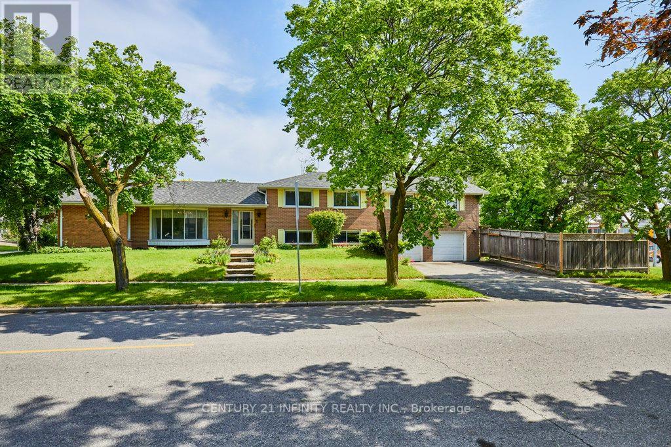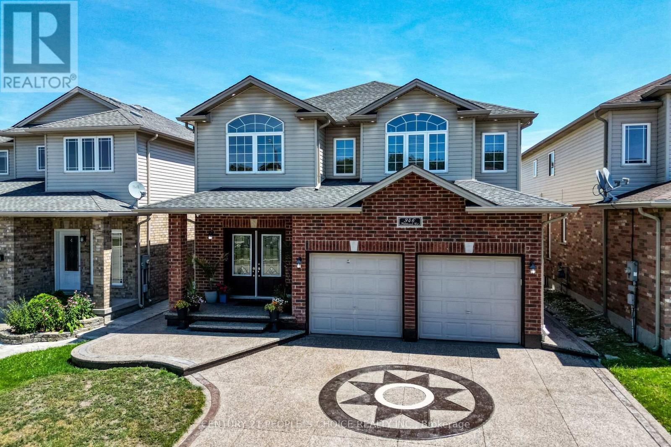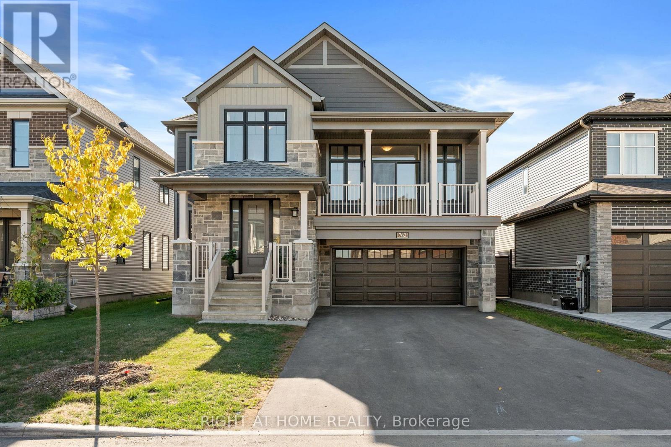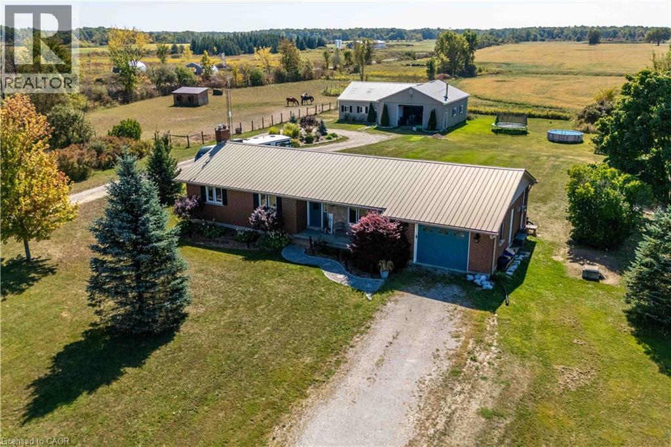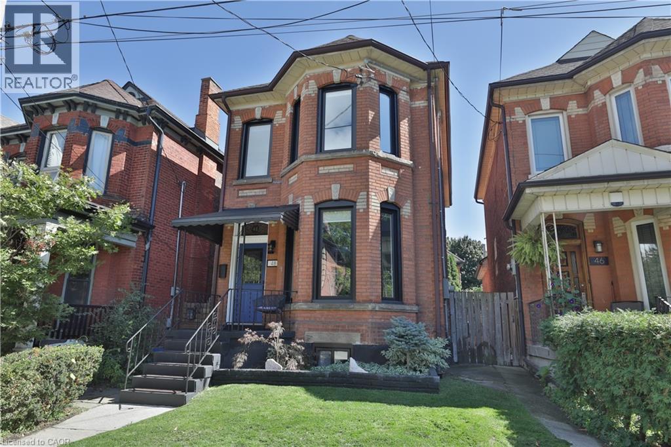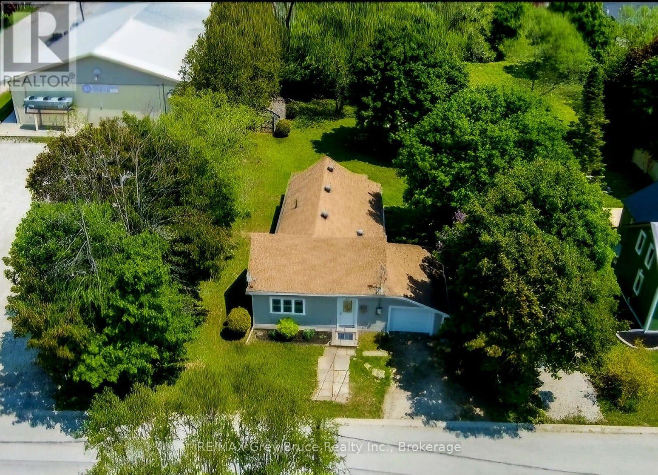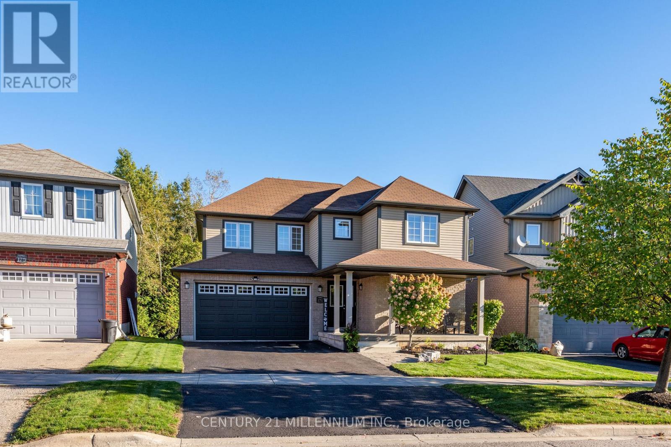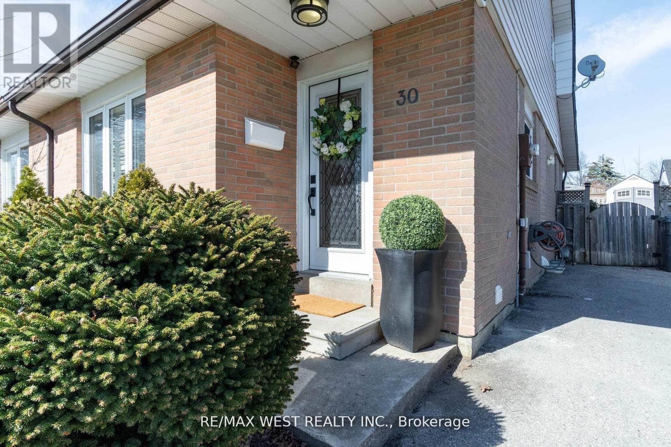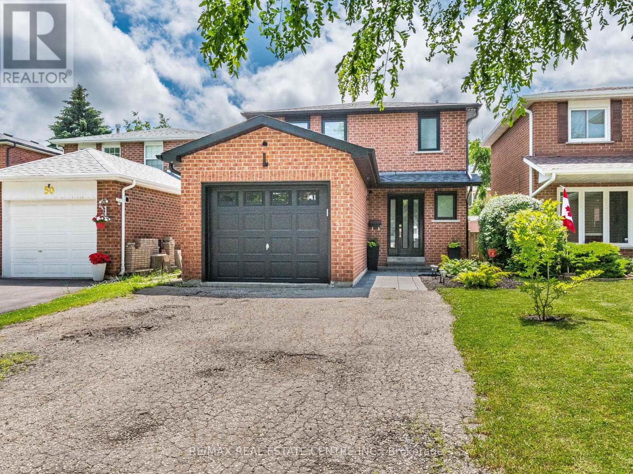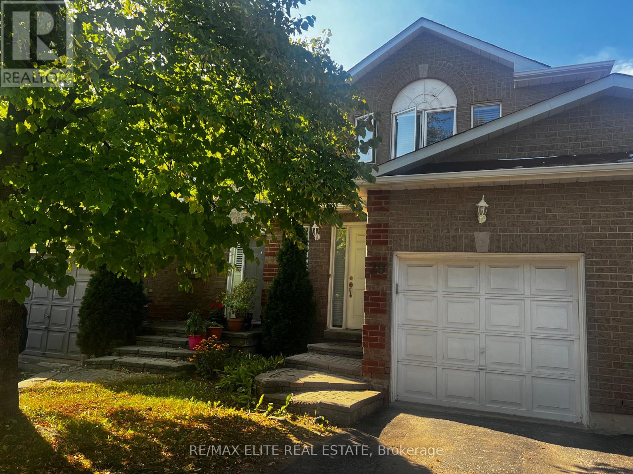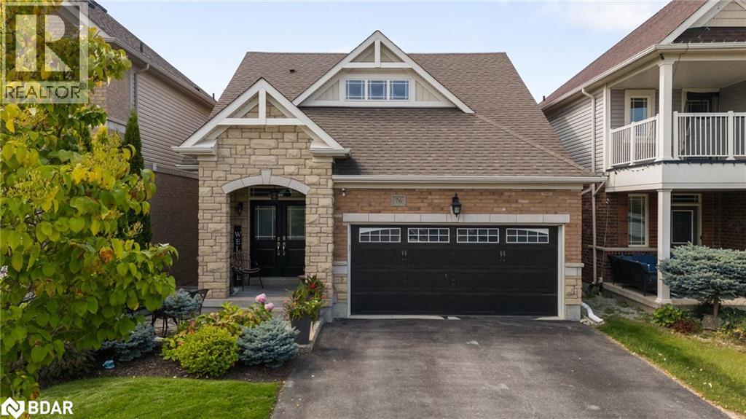48 Frederick Avenue
Hamilton, Ontario
Just a 6-minute walk to vibrant Ottawa Street! This beautifully updated 2 bedroom, 1 bathroom home offers a maintenance-free backyard designed for entertaining while enjoying the perks of the Crown Point neighbourhood. The spacious front lawn features five large garden beds - perfect for growing fresh vegetables and herbs. A long driveway with parking for three leads up to the welcoming front porch with a newly built railing. Inside, natural light pours through the home from morning to evening, creating the perfect environment for thriving houseplants. The open-concept living room and kitchen with new flooring (installed 2022) are ideal for gatherings. The kitchen is outfitted with quartz countertops, stainless steel appliances - including a built-in dishwasher, wine fridge, and convenient pot filler. The updated 3-piece bathroom boasts brand-new tile and in-suite laundry with a folding counter for added functionality. Step out to the backyard and enjoy the large partially covered deck, which leads to a finished, insulated bonus space with hydro. Whether you’re looking for an office, workshop, yoga or art studio, the possibilities are endless. An additional insulated storage room with a separate entrance provides space for tools or could even be transformed into a sauna retreat. With Hamilton’s trendiest restaurants just steps away, you’ll love hosting friends for a cocktail at your new home before strolling to the patios of Ottawa Street. Does this sound like the perfect fit? Reach out today to book your private showing! RSA. (Photos were taken prior to the current tenancy.) (id:50886)
RE/MAX Escarpment Realty Inc.
1 Goodland Gate
Toronto, Ontario
No games, offers anytime! Welcome to 1 Goodland Gate, a custom sidesplit is nestled on an expansive 50' x 150' corner lot. With 5 spacious bedrooms and 2 bathrooms, this residence offers an impressive 2,103 square feet of above-grade living space. The main floor showcases a breathtaking open-concept great room featuring gleaming hardwood floors, soaring vaulted ceilings, and a striking floor-to-ceiling oversized brick wood-burning fireplace. This versatile space combines the living room, dining area, and an optional home office nook, perfect for today's lifestyle. The bright and spacious eat-in kitchen is equipped with tiled floors, high ceilings, and a skylight, adding to the home's charm. A separate entrance to the basement is conveniently located just off the kitchen. Upstairs, an impressive addition over the two-car garage has created two exceptionally large bedrooms, each featuring double closets and oversized windows that invite the sunshine in. Three additional bedrooms and a 4-piece bathroom round out the upper level, providing ample space for family and guests. The basement is a true bonus, offering an expansive crawl space for all your storage needs, a utility room complete with laundry facilities, and a massive recreation room with ample above-ground windows and a dry bar. You'll also find a convenient 3-piece bathroom and interior access to the two-car garage. Ideally located in the highly sought-after Agincourt area, this home is mere minutes from Highway 401 and boasts proximity to top-rated schools, shopping centers, places of worship, Agincourt Go Station, and public transit.. Don't miss out on this incredible opportunity - make this house your forever home! (id:50886)
Century 21 Infinity Realty Inc.
946 Pebblecreek Court N
Kitchener, Ontario
Welcome To 946 Pebblecreek Crt !! Little Shy Of 3000Sqf!!You Will Fall In Love With This Beauty!! Located On Child Safe Court Location!! Family Friendly Neighborhood!! Detached 4+2 Bedrooms Beautiful House On Sale!! Double Door Entry Leads You To Big Foyer!! 9ft Ceilings On Main Floor!! Upgraded Hardwood In Sep Living/Dinning With Pot Lights!! Beautiful Brick Covered Gas Fireplace In Family Room!! Chef's Dream Kitchen Includes Maple Cabinetry With Crown Moulding /Valance/ Granite Counter Tops/Backsplash And Breakfast Bar!! Huge Eat In Breakfast Area Leads You Out To Beautiful Deck!! Hardwood Staircase With Spindles !! Master Bedroom With 5pc Ensuite/WI Closet, All Other Beds Are Somewhat Similar Like Master Bedroom!! Conveniently Located Laundry On Second Floor!! Sep Ent To Brick Exposed Open Concept Finished Basement!! Potential In Law Suits!! Large Window In Basement With 2nd Set Of Laundry!! Electrical Fireplace!! Wet Bar !! One Bedroom Plus Den( Which Can Be used As Second Bedroom) Upgraded Bathroom In Basement!! Concrete Driveway, Sides And Back. Child Safe Crt Location!! (id:50886)
Century 21 People's Choice Realty Inc.
762 Shoal Street
Ottawa, Ontario
Step into luxury living in Manotick's prestigious Mahogany community! This gorgeous 2024-built Minto Noble offers an impressive 3,262 sq ft of modern design and high-end finishes. From the moment you enter, you're greeted by an upgraded tiled foyer that opens to a stylish front den- perfect for a home office or quiet retreat.The main floor boasts gleaming hardwood floors, soaring 9 ft ceilings, a spacious dining area, and an open-concept great room filled with natural light. The **chef's kitchen** is a showstopper- featuring upgraded two-tone cabinetry, high-end appliances, quartz countertops, and a large island ideal for gatherings. A Butler's Pantry completes this elegant Kitchen! Beautiful hardwood stairs lead you up to the 11-foot family room loft, which steals the show, offering an airy retreat that opens to a large front balcony - a perfect spot to relax with your morning coffee. The upper level includes four bedrooms and 3 bathrooms, with two ensuites and a Jack & Jill perfect for the kids to share! Enjoy the convenience of a second-floor laundry and smooth ceilings throughout. The unfinished basement with large windows and 9 ft ceilings is ready for your personal touch- create your home theatre, gym, or recreation space, the possibilities are endless. Situated close to Manotick's trendy shops, cafés, and restaurants, the Ottawa River and surrounded by top schools, this property combines elegance, comfort, and location in one exceptional home. **View it today -this is the lifestyle you've been waiting for!** Be sure to check the video! (id:50886)
Right At Home Realty
558 Indiana Road E
Canfield, Ontario
Welcome to the Country! 558 Indiana Road East presents a beautifully renovated brick bungalow (built 1985) on 1.2 acre, boasting 151 feet of frontage and 352 ft depth) an a private country lot making solitude and tranquility and the love of nature positively real! 4 spacious bedrooms, 3 baths, open concept principal rooms. Kitchen features built in appliances, granite counters and lots of cabinetry. The covered front porch and sprawling rear deck overlooking peaceful country fields. Full recently finished basement which could be easily adapted as multi-generational unit. Features include Family Room with elegant corner propane fireplace, bedroom, den, full bath, laundry, cold room and plenty of storage. Single car attached garage completely finished with epoxy floor, drywalled, painted with inside access to home. Chicken coop can become a garden shed, 4 stall animal barn and lots of added storage. Extra long gravel driveway at home and second driveway with turnaround area leading directly to barn area. Geo-Thermal heating with Ecobee thermostat system recently installed in front yard for heating/cooling energy efficiency. Cistern (cleaned 2022) with UV and double filtration system at kitchen sink. Septic system pumped 2023. Additional buildings include a huge shop (built 2007) complete with mechanic hoisting equipment - a hobbyist's dream come true(30’ X40’), (2007) horse barn with non-skid rubber matting floors for 4 horses (24’ x30”) plus lean-to structure for storage (16’ X 24’). Woodburning stove to heat. All in all a perfect country estate to call your own - just minutes to Binbrook and Cayuga, close to commuter routes. (id:50886)
RE/MAX Escarpment Realty Inc.
48 Pearl Street N
Hamilton, Ontario
Welcome to 48 Pearl Street North, a stunning 2-storey Victorian home that blends historic charm with modern luxury in the heart of Hamilton’s trendy Strathcona neighbourhood. Fully renovated from top to bottom, this 4-bedroom, 4-bathroom residence features a third-level loft, a finished basement with its own kitchen, full bath, and living area, offering more than 2000 sq ft of versatile living space. Step inside and admire the craftsmanship—Renovations include new windows and doors (2025), two updated kitchens (2024), dual laundry areas (2025), a spacious outdoor deck (2024), new plumbing throughout (2025), upgraded 200-amp electrical service (2025), modernized bathrooms (2024), a fully renovated basement (2025), and a beautifully redesigned staircase (2025). This home is steps from Victoria Park, Locke Street’s boutique shops and cafés, McMaster University, and downtown Hamilton. Ideal for families, professionals, or investors seeking luxury living with convenience, this property is a rare gem in one of the city’s most desirable neighbourhoods. (id:50886)
Martin Smith Real Estate Brokerage
523 Tyson Street
South Bruce Peninsula, Ontario
Charming 2-Bedroom Bungalow in the Heart of Wiarton! Just steps from the shores of Georgian Bay, this beautifully maintained and tastefully decorated home offers the perfect blend of comfort and convenience. Featuring a cozy gas fireplace, an attached garage, and a bright, inviting layout, this bungalow is full of thoughtful touches. The spacious primary bedroom includes a private office ideal for working from home or a quiet reading nook. Outside, enjoy a generous yard in a friendly neighbourhood. Whether you're seeking a year-round residence or a relaxing getaway, this gem in the bayside community of Wiarton is sure to impress! Enjoy small-town charm with stunning natural surroundings right at your doorstep! (Gas $150/per month [Gas fireplace only used in winter months], Hydro $150/month, Water $150/ month, Roof 2015, Water Heater and windows replaced 2020) (id:50886)
RE/MAX Grey Bruce Realty Inc.
171 Elaine Drive
Orangeville, Ontario
Fantastic family home, located on a quite street backing onto a greenbelt with walking paths, hardwood floors on main and second floor, with laminate flooring the basement, Eat in kitchen with granite counter tops, family room combination overlooking ravine, large bright combination living and dining rooms rooms, pot light throughout main floor, 4 large principal bedrooms with ensuite off primary bdrm, walk-in closets in 3 of the bedrooms, upper floor laundry room. Completely finished basement apt by the builder with walkout, large kitchen, 3 pc bath, 2nd laundry room, and large bedroom with a large egress window. Great for extended families! Sound proof insulation between basement and main level, basement is plumbed and wired for a built in dishwasher. (id:50886)
Century 21 Millennium Inc.
30 Tindale Road
Brampton, Ontario
Welcome to your dream home at 30 Tindale Road. You will not be disappointed with this show stopper! Well maintained home with amazing updates and renovations! The basement is an entertainer's dream! Hardwood floors and pot lights throughout! There are too many details to mention on this property such as a dedicated laundry room, walk-in storage pantry that can be converted to a bedroom, and so much more that you will need to come and see the rest for yourself! Endless opportunities even for rental income in the basement if ever needed! Close to major highways, grocery, restaurants, schools, transit and more! (id:50886)
RE/MAX West Realty Inc.
52 Mozart Crescent
Brampton, Ontario
Wow, This Is A Must-See Home Having 3 +1 Bedroom, Finished Basement for entertainment and leisure . This Stunning Fully Detached East Facing, Featured With Latest Styles Windows Casing And Entrance Door,Front And Back Professionally Landscaped ,Hardwood On Main And 2nd Floor ,Fully Brick Detached Home Like A Masterpiece With 24 By 24 Inch Porcelain Polished Tiles done in 2023 on whole Main Floor Foyer,Complimenting The Modern Style Kitchen laid out in 2020 January .Gas Furnace And Conditioner Installed In 2016, Windows Replaced in Nov 2019,Roofs Shingled Nov 2019 ,Attic Insulation Jan 2020, Master Bedroom Washroom With Modern Faucets & Double Sink Vanity Nov 2020@@ Oak wooden stairs with Iron spindles,Upgraded Quartz Counters, all Main floor having the Pot lights, Stainless steel kitchen appliances.The fully finished basement includes a spacious bedroom, ROUGH IN BATHROOM ORIGINALLY FROM BUILDER, and living area offering flexibility for in-laws, guests..Walkout from main floor Patio door to beautifully & Professionally landscape Backyard to enjoy evenings in summer on interlocked patio with Cedar trees at the backyard fence.Close to Shopper's world Shopping Mall,Brampton Bus Terminal, Sheridan College , Brampton Downtown Go Station 410 & 407 HWY etc. All Schools at walking Distance and lot more around the area..@@Hot water Tank Owned@@ (id:50886)
RE/MAX Real Estate Centre Inc.
29 - 1240 Westview Terrace
Oakville, Ontario
This clean And Cozy Two Storey, Three Bedroom Townhome Is Located In The Sought-After Neighbourhood Of West Oak Trails. Top Schools. This Home Is Carpet Free, Hardwoods Floors Throughout, Main Floor Family Room With Gas Fireplace, Eat-In Kitchen With Sliding Door Walkout To Fenced Rear Yard With Access To The Parkette. Finished Lower Level With A Spacious Recreation Room. Quite and safe neighbourhood. (id:50886)
RE/MAX Elite Real Estate
76 Cauthers Crescent Crescent
Alliston, Ontario
Looking for an awesome home in Treetops? You have found it! Beautiful Brick & Stone Bungaloft With Finished Walk-Out Lower Level On A Premium Lot. Beautiful eat-in kitchen with quartz countertops, island and walkout to deck overlooking the golf course. Featuring main floor primary with vaulted ceilings, large window and walk-in closet with awesome 5 pce ensuite. Loft features 2 good sized bedrooms, 4 pce bath and office/family room. Fully finished walkout basement with familyroom with fireplace, large living room area (could be another family room, or kitchen), wet bar with quartz counter tops and a 3 pce bathroom. All walking out to a coverd deck and fenced yard. This home has extensive upgrades, from the kitchen to the bathrooms and flooring. Quartz countertops. Main Floor 9Ft. Ceilings & 8 Ft. Doors. Professionally Landscaped Including Exterior Lighting and fenced yard. 200 Amp Electrical Panel. Main Floor Laundry. Inside entry from garage. (id:50886)
RE/MAX Hallmark Chay Realty Brokerage

