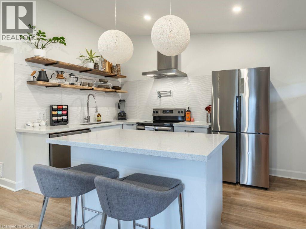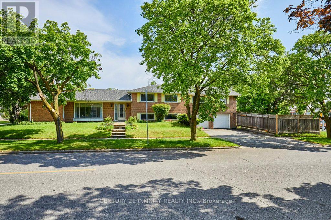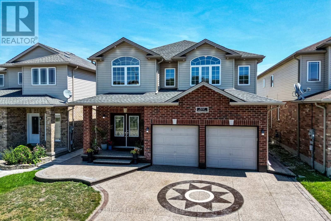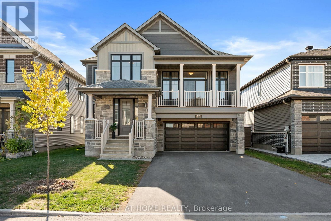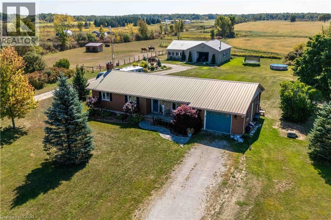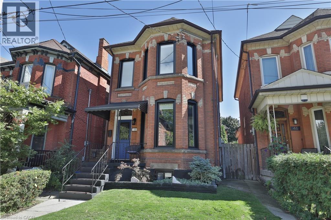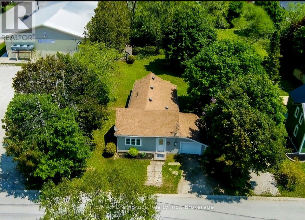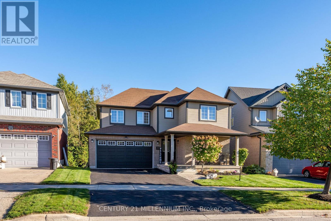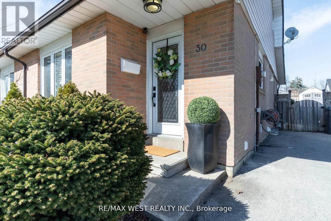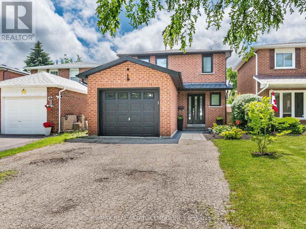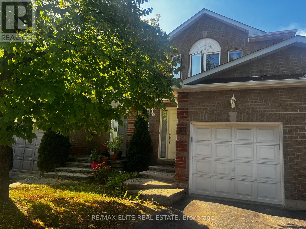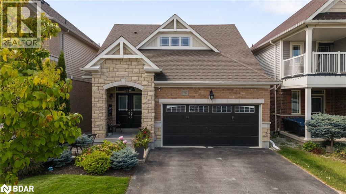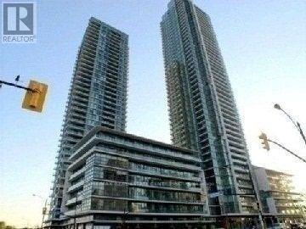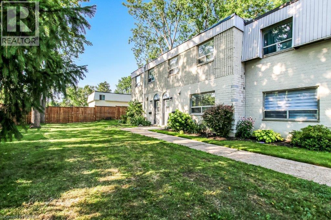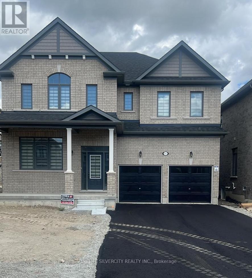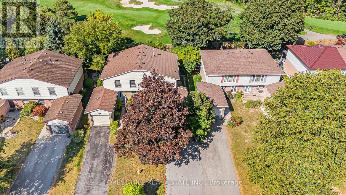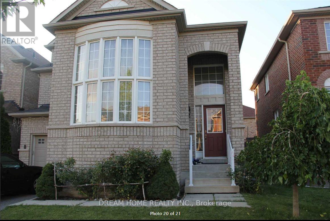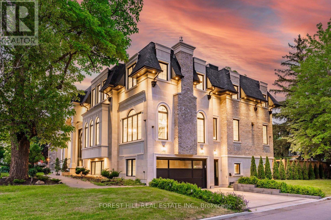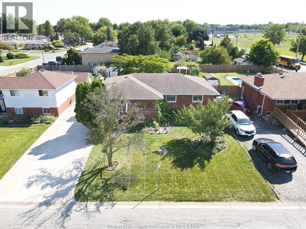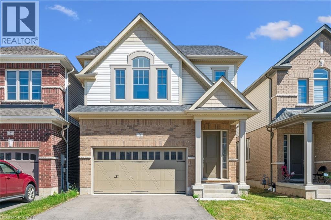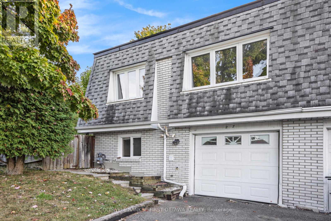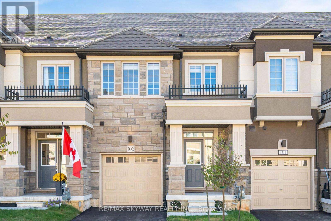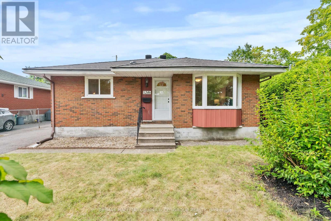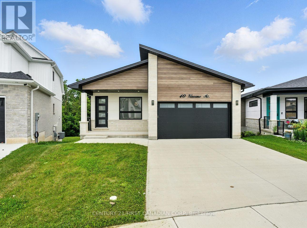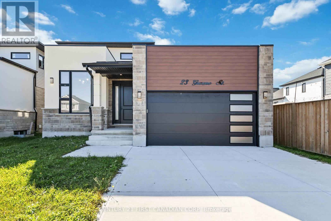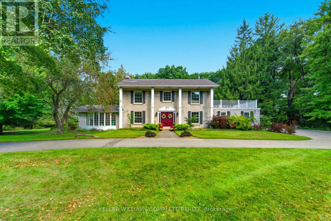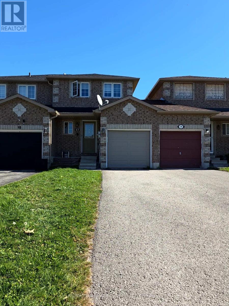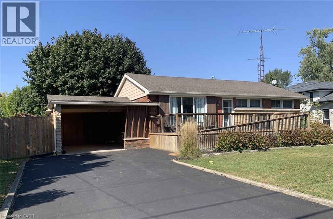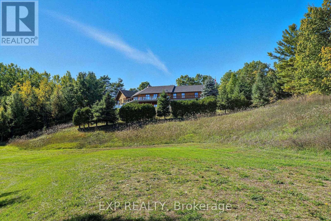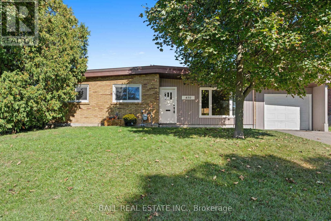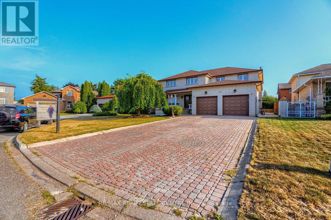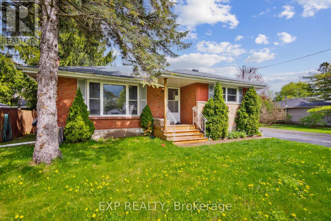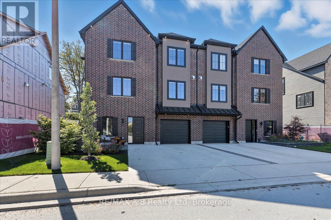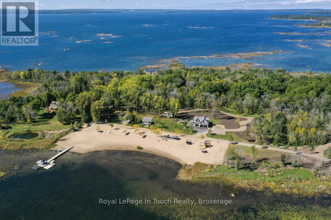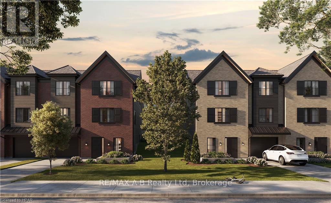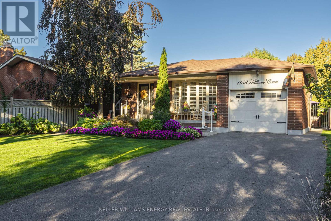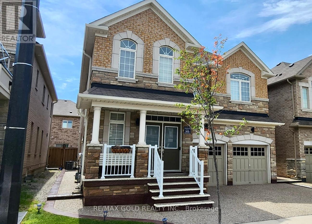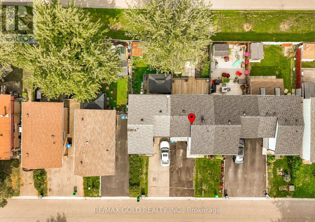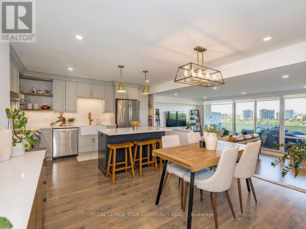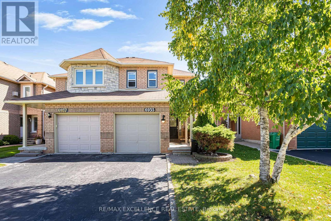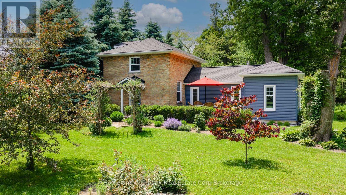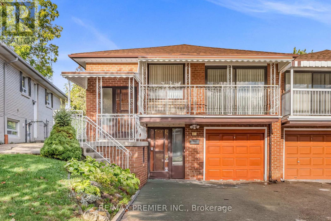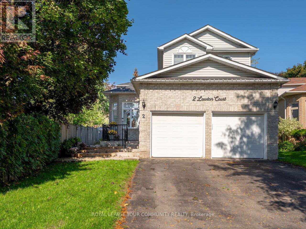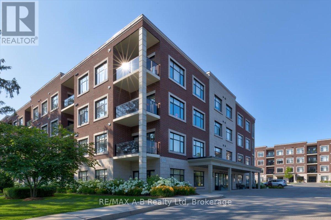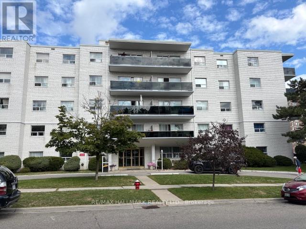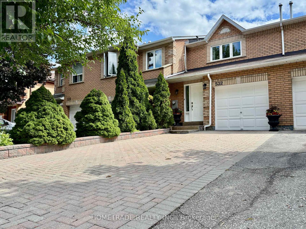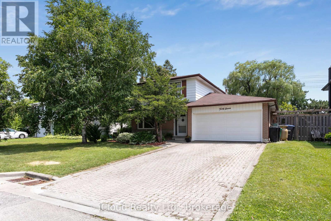48 Frederick Avenue
Hamilton, Ontario
Just a 6-minute walk to vibrant Ottawa Street! This beautifully updated 2 bedroom, 1 bathroom home offers a maintenance-free backyard designed for entertaining while enjoying the perks of the Crown Point neighbourhood. The spacious front lawn features five large garden beds - perfect for growing fresh vegetables and herbs. A long driveway with parking for three leads up to the welcoming front porch with a newly built railing. Inside, natural light pours through the home from morning to evening, creating the perfect environment for thriving houseplants. The open-concept living room and kitchen with new flooring (installed 2022) are ideal for gatherings. The kitchen is outfitted with quartz countertops, stainless steel appliances - including a built-in dishwasher, wine fridge, and convenient pot filler. The updated 3-piece bathroom boasts brand-new tile and in-suite laundry with a folding counter for added functionality. Step out to the backyard and enjoy the large partially covered deck, which leads to a finished, insulated bonus space with hydro. Whether you’re looking for an office, workshop, yoga or art studio, the possibilities are endless. An additional insulated storage room with a separate entrance provides space for tools or could even be transformed into a sauna retreat. With Hamilton’s trendiest restaurants just steps away, you’ll love hosting friends for a cocktail at your new home before strolling to the patios of Ottawa Street. Does this sound like the perfect fit? Reach out today to book your private showing! RSA. (Photos were taken prior to the current tenancy.) (id:50886)
RE/MAX Escarpment Realty Inc.
1 Goodland Gate
Toronto, Ontario
No games, offers anytime! Welcome to 1 Goodland Gate, a custom sidesplit is nestled on an expansive 50' x 150' corner lot. With 5 spacious bedrooms and 2 bathrooms, this residence offers an impressive 2,103 square feet of above-grade living space. The main floor showcases a breathtaking open-concept great room featuring gleaming hardwood floors, soaring vaulted ceilings, and a striking floor-to-ceiling oversized brick wood-burning fireplace. This versatile space combines the living room, dining area, and an optional home office nook, perfect for today's lifestyle. The bright and spacious eat-in kitchen is equipped with tiled floors, high ceilings, and a skylight, adding to the home's charm. A separate entrance to the basement is conveniently located just off the kitchen. Upstairs, an impressive addition over the two-car garage has created two exceptionally large bedrooms, each featuring double closets and oversized windows that invite the sunshine in. Three additional bedrooms and a 4-piece bathroom round out the upper level, providing ample space for family and guests. The basement is a true bonus, offering an expansive crawl space for all your storage needs, a utility room complete with laundry facilities, and a massive recreation room with ample above-ground windows and a dry bar. You'll also find a convenient 3-piece bathroom and interior access to the two-car garage. Ideally located in the highly sought-after Agincourt area, this home is mere minutes from Highway 401 and boasts proximity to top-rated schools, shopping centers, places of worship, Agincourt Go Station, and public transit.. Don't miss out on this incredible opportunity - make this house your forever home! (id:50886)
Century 21 Infinity Realty Inc.
946 Pebblecreek Court N
Kitchener, Ontario
Welcome To 946 Pebblecreek Crt !! Little Shy Of 3000Sqf!!You Will Fall In Love With This Beauty!! Located On Child Safe Court Location!! Family Friendly Neighborhood!! Detached 4+2 Bedrooms Beautiful House On Sale!! Double Door Entry Leads You To Big Foyer!! 9ft Ceilings On Main Floor!! Upgraded Hardwood In Sep Living/Dinning With Pot Lights!! Beautiful Brick Covered Gas Fireplace In Family Room!! Chef's Dream Kitchen Includes Maple Cabinetry With Crown Moulding /Valance/ Granite Counter Tops/Backsplash And Breakfast Bar!! Huge Eat In Breakfast Area Leads You Out To Beautiful Deck!! Hardwood Staircase With Spindles !! Master Bedroom With 5pc Ensuite/WI Closet, All Other Beds Are Somewhat Similar Like Master Bedroom!! Conveniently Located Laundry On Second Floor!! Sep Ent To Brick Exposed Open Concept Finished Basement!! Potential In Law Suits!! Large Window In Basement With 2nd Set Of Laundry!! Electrical Fireplace!! Wet Bar !! One Bedroom Plus Den( Which Can Be used As Second Bedroom) Upgraded Bathroom In Basement!! Concrete Driveway, Sides And Back. Child Safe Crt Location!! (id:50886)
Century 21 People's Choice Realty Inc.
762 Shoal Street
Ottawa, Ontario
Step into luxury living in Manotick's prestigious Mahogany community! This gorgeous 2024-built Minto Noble offers an impressive 3,262 sq ft of modern design and high-end finishes. From the moment you enter, you're greeted by an upgraded tiled foyer that opens to a stylish front den- perfect for a home office or quiet retreat.The main floor boasts gleaming hardwood floors, soaring 9 ft ceilings, a spacious dining area, and an open-concept great room filled with natural light. The **chef's kitchen** is a showstopper- featuring upgraded two-tone cabinetry, high-end appliances, quartz countertops, and a large island ideal for gatherings. A Butler's Pantry completes this elegant Kitchen! Beautiful hardwood stairs lead you up to the 11-foot family room loft, which steals the show, offering an airy retreat that opens to a large front balcony - a perfect spot to relax with your morning coffee. The upper level includes four bedrooms and 3 bathrooms, with two ensuites and a Jack & Jill perfect for the kids to share! Enjoy the convenience of a second-floor laundry and smooth ceilings throughout. The unfinished basement with large windows and 9 ft ceilings is ready for your personal touch- create your home theatre, gym, or recreation space, the possibilities are endless. Situated close to Manotick's trendy shops, cafés, and restaurants, the Ottawa River and surrounded by top schools, this property combines elegance, comfort, and location in one exceptional home. **View it today -this is the lifestyle you've been waiting for!** Be sure to check the video! (id:50886)
Right At Home Realty
558 Indiana Road E
Canfield, Ontario
Welcome to the Country! 558 Indiana Road East presents a beautifully renovated brick bungalow (built 1985) on 1.2 acre, boasting 151 feet of frontage and 352 ft depth) an a private country lot making solitude and tranquility and the love of nature positively real! 4 spacious bedrooms, 3 baths, open concept principal rooms. Kitchen features built in appliances, granite counters and lots of cabinetry. The covered front porch and sprawling rear deck overlooking peaceful country fields. Full recently finished basement which could be easily adapted as multi-generational unit. Features include Family Room with elegant corner propane fireplace, bedroom, den, full bath, laundry, cold room and plenty of storage. Single car attached garage completely finished with epoxy floor, drywalled, painted with inside access to home. Chicken coop can become a garden shed, 4 stall animal barn and lots of added storage. Extra long gravel driveway at home and second driveway with turnaround area leading directly to barn area. Geo-Thermal heating with Ecobee thermostat system recently installed in front yard for heating/cooling energy efficiency. Cistern (cleaned 2022) with UV and double filtration system at kitchen sink. Septic system pumped 2023. Additional buildings include a huge shop (built 2007) complete with mechanic hoisting equipment - a hobbyist's dream come true(30’ X40’), (2007) horse barn with non-skid rubber matting floors for 4 horses (24’ x30”) plus lean-to structure for storage (16’ X 24’). Woodburning stove to heat. All in all a perfect country estate to call your own - just minutes to Binbrook and Cayuga, close to commuter routes. (id:50886)
RE/MAX Escarpment Realty Inc.
48 Pearl Street N
Hamilton, Ontario
Welcome to 48 Pearl Street North, a stunning 2-storey Victorian home that blends historic charm with modern luxury in the heart of Hamilton’s trendy Strathcona neighbourhood. Fully renovated from top to bottom, this 4-bedroom, 4-bathroom residence features a third-level loft, a finished basement with its own kitchen, full bath, and living area, offering more than 2000 sq ft of versatile living space. Step inside and admire the craftsmanship—Renovations include new windows and doors (2025), two updated kitchens (2024), dual laundry areas (2025), a spacious outdoor deck (2024), new plumbing throughout (2025), upgraded 200-amp electrical service (2025), modernized bathrooms (2024), a fully renovated basement (2025), and a beautifully redesigned staircase (2025). This home is steps from Victoria Park, Locke Street’s boutique shops and cafés, McMaster University, and downtown Hamilton. Ideal for families, professionals, or investors seeking luxury living with convenience, this property is a rare gem in one of the city’s most desirable neighbourhoods. (id:50886)
Martin Smith Real Estate Brokerage
523 Tyson Street
South Bruce Peninsula, Ontario
Charming 2-Bedroom Bungalow in the Heart of Wiarton! Just steps from the shores of Georgian Bay, this beautifully maintained and tastefully decorated home offers the perfect blend of comfort and convenience. Featuring a cozy gas fireplace, an attached garage, and a bright, inviting layout, this bungalow is full of thoughtful touches. The spacious primary bedroom includes a private office ideal for working from home or a quiet reading nook. Outside, enjoy a generous yard in a friendly neighbourhood. Whether you're seeking a year-round residence or a relaxing getaway, this gem in the bayside community of Wiarton is sure to impress! Enjoy small-town charm with stunning natural surroundings right at your doorstep! (Gas $150/per month [Gas fireplace only used in winter months], Hydro $150/month, Water $150/ month, Roof 2015, Water Heater and windows replaced 2020) (id:50886)
RE/MAX Grey Bruce Realty Inc.
171 Elaine Drive
Orangeville, Ontario
Fantastic family home, located on a quite street backing onto a greenbelt with walking paths, hardwood floors on main and second floor, with laminate flooring the basement, Eat in kitchen with granite counter tops, family room combination overlooking ravine, large bright combination living and dining rooms rooms, pot light throughout main floor, 4 large principal bedrooms with ensuite off primary bdrm, walk-in closets in 3 of the bedrooms, upper floor laundry room. Completely finished basement apt by the builder with walkout, large kitchen, 3 pc bath, 2nd laundry room, and large bedroom with a large egress window. Great for extended families! Sound proof insulation between basement and main level, basement is plumbed and wired for a built in dishwasher. (id:50886)
Century 21 Millennium Inc.
30 Tindale Road
Brampton, Ontario
Welcome to your dream home at 30 Tindale Road. You will not be disappointed with this show stopper! Well maintained home with amazing updates and renovations! The basement is an entertainer's dream! Hardwood floors and pot lights throughout! There are too many details to mention on this property such as a dedicated laundry room, walk-in storage pantry that can be converted to a bedroom, and so much more that you will need to come and see the rest for yourself! Endless opportunities even for rental income in the basement if ever needed! Close to major highways, grocery, restaurants, schools, transit and more! (id:50886)
RE/MAX West Realty Inc.
52 Mozart Crescent
Brampton, Ontario
Wow, This Is A Must-See Home Having 3 +1 Bedroom, Finished Basement for entertainment and leisure . This Stunning Fully Detached East Facing, Featured With Latest Styles Windows Casing And Entrance Door,Front And Back Professionally Landscaped ,Hardwood On Main And 2nd Floor ,Fully Brick Detached Home Like A Masterpiece With 24 By 24 Inch Porcelain Polished Tiles done in 2023 on whole Main Floor Foyer,Complimenting The Modern Style Kitchen laid out in 2020 January .Gas Furnace And Conditioner Installed In 2016, Windows Replaced in Nov 2019,Roofs Shingled Nov 2019 ,Attic Insulation Jan 2020, Master Bedroom Washroom With Modern Faucets & Double Sink Vanity Nov 2020@@ Oak wooden stairs with Iron spindles,Upgraded Quartz Counters, all Main floor having the Pot lights, Stainless steel kitchen appliances.The fully finished basement includes a spacious bedroom, ROUGH IN BATHROOM ORIGINALLY FROM BUILDER, and living area offering flexibility for in-laws, guests..Walkout from main floor Patio door to beautifully & Professionally landscape Backyard to enjoy evenings in summer on interlocked patio with Cedar trees at the backyard fence.Close to Shopper's world Shopping Mall,Brampton Bus Terminal, Sheridan College , Brampton Downtown Go Station 410 & 407 HWY etc. All Schools at walking Distance and lot more around the area..@@Hot water Tank Owned@@ (id:50886)
RE/MAX Real Estate Centre Inc.
29 - 1240 Westview Terrace
Oakville, Ontario
This clean And Cozy Two Storey, Three Bedroom Townhome Is Located In The Sought-After Neighbourhood Of West Oak Trails. Top Schools. This Home Is Carpet Free, Hardwoods Floors Throughout, Main Floor Family Room With Gas Fireplace, Eat-In Kitchen With Sliding Door Walkout To Fenced Rear Yard With Access To The Parkette. Finished Lower Level With A Spacious Recreation Room. Quite and safe neighbourhood. (id:50886)
RE/MAX Elite Real Estate
76 Cauthers Crescent Crescent
Alliston, Ontario
Looking for an awesome home in Treetops? You have found it! Beautiful Brick & Stone Bungaloft With Finished Walk-Out Lower Level On A Premium Lot. Beautiful eat-in kitchen with quartz countertops, island and walkout to deck overlooking the golf course. Featuring main floor primary with vaulted ceilings, large window and walk-in closet with awesome 5 pce ensuite. Loft features 2 good sized bedrooms, 4 pce bath and office/family room. Fully finished walkout basement with familyroom with fireplace, large living room area (could be another family room, or kitchen), wet bar with quartz counter tops and a 3 pce bathroom. All walking out to a coverd deck and fenced yard. This home has extensive upgrades, from the kitchen to the bathrooms and flooring. Quartz countertops. Main Floor 9Ft. Ceilings & 8 Ft. Doors. Professionally Landscaped Including Exterior Lighting and fenced yard. 200 Amp Electrical Panel. Main Floor Laundry. Inside entry from garage. (id:50886)
RE/MAX Hallmark Chay Realty Brokerage
803 - 4099 Brickstone Mews
Mississauga, Ontario
Bright Corner Unit with 934 Sq Ft of Living Space. Spacious 2 Br Plus Den . Laminate Floors In Throughout In Den Living/Dining And Bedrooms. Walk In Closet In Primary Bedroom. Granite Kitchen Counter. Floor To Ceiling Glass. Breakfast Bar. Fabulous Location. Walking Distance To Square One, Living Arts, Sheridan College And Central Library. Walk To Celebration Square, Food Basics, Ample Restaurants. (id:50886)
RE/MAX Real Estate Centre Inc.
271 Thames Street N Unit# 21
Ingersoll, Ontario
Immediate possession available!! Perfect for first time home buyers, or those looking to downsize! Experience the perfect blend of small-town charm and modern convenience in this delightful condo. Ideally located with easy highway access and close to major amenities, this home offers low-maintenance, stress-free living—no more snow shoveling or lawn care! Inside, you'll find a warm and welcoming space finished in neutral tones, featuring a gas fireplace that efficiently heats the entire home. Enjoy your own private patio, ideal for outdoor relaxation. With three generously sized bedrooms, 1.5 bathrooms, exclusive parking (spot 22), ample visitor parking, and immediate occupancy available, this move?in-ready property is an exceptional opportunity (id:50886)
Peak Realty Ltd.
81 Lawrence D. Pridham Avenue
New Tecumseth, Ontario
Experience unparalleled luxury in this brand-new, never-lived-in executive residence boasting 3,210 sq. ft. of sophisticated living space. Designed with elegance and comfort in mind, this detached home features 4 spacious bedrooms, 4 lavish bathrooms, and parking for 8 vehicles-a rare offering of both style and functionality.A grand double-door entryway introduces you to a bright, open-concept design highlighted by 9 ft ceilings, expansive windows, and upgraded hardwood flooring throughout the main level. The chef-inspired kitchen is a showpiece, showcasing premium finishes, a statement island, and a sunlit breakfast area with seamless walk-out to the backyard-perfect for entertaining or enjoying tranquil mornings.The striking hardwood staircase leads to the upper level, where the primary suite is a true retreat featuring a spa-like 4-piece ensuite with a glass-enclosed shower, double vanity, and a spacious walk-in closet. Three additional bedrooms provide versatility and comfort, ideal for family or guests. A double-car garage ensures convenience and security.Perfectly positioned in a prestigious, family-friendly community in Alliston, this residence offers proximity to top-rated schools, scenic parks, and all major amenities. Everyday essentials-Walmart, Canadian Tire, FreshCo, Zehrs, and Tim Hortons-are just minutes away, with the Honda Plant nearby and quick access to Hwy 400, placing the GTA within a comfortable 40- minute drive.This is a rare leasing opportunity to enjoy the prestige of a luxury, never-before-occupied home in one of Alliston's most desirable neighbourhoods. (id:50886)
Homelife Silvercity Realty Inc.
42 Vincent Crescent
London South, Ontario
Welcome to 42 Vincent Cres in South London's Most Sought-After Location with PRIVATE BACKYARD overlooking GOLF CLUB! This Spectacular updated 2-story SEMI-detached home offers 3 bedrooms, 2.5 bathrooms, an attached single-car garage with opener and a Fully Finished Basement with SEPARATE ENTRANCE. Nestled on a quiet crescent and backing onto the prestigious Highland Country Club, where golf, curling, and a world of recreation are literally at your doorstep. This property provides a rare combination of privacy and convenience. Fresh paint, New laminate flooring & Baseboards throughout. Main level boasts a bright eating area and kitchen with New Stainless Steel Fridge, New built-in Stainless Steel Stove & Microwave-Rangehood, Dishwasher, Granite counters & Ceramic backsplash. The open-concept living and dining area flows seamlessly, highlighted by pot lights, crown molding, and a walk-out to the fully fenced, private backyard with amazing golf course views. The Second Level features a spacious and bright primary bedroom with walk-in closet, recently upgraded 4-piece Bathroom plus 2 additional generously sized bedrooms. The finished basement includes a versatile family/rec room with laminate flooring, a 3-piece Bathroom, and a convenient laundry area with New Dryer and 2 Washers. Situated in a highly desirable neighborhood, you'll be within walking distance to schools, shopping, dining, and all of South London's top amenities. This move-in ready home combines style, comfort, and location perfect for families or anyone seeking a serene retreat close to city amenities. Don't miss this rare opportunity! (id:50886)
Forest Hill Real Estate Inc.
8 Mimosa Street
Markham, Ontario
Approx 2400 Sq.Ft. Spacious 4 Bedrooms Full Brick **Located In Excellent & Quiet Neighborhood **Mins Walk To Highly Ranked Bur Oak Secondary School & Wismer P.S. **16' Living Room Ceiling & 9' Main Floor Ceiling **Open Concept Design **Close To Go Station, Park, Pond & Shopping ** , Current Tenant Stay Until 10/15/2025. Photos Used From The Last Listing. No Pets.No Smoking. Will be cleaned after current tenant move out. (id:50886)
Dream Home Realty Inc.
81 Upper Canada Drive
Toronto, Ontario
****Magnificent---SPECTACULAR****Custom-built 1year old home in prestigious St Andrew Neighbourhood------Apx 10,000Sf Luxurious Living Space(inc lower level----1st/2nd Flrs:6575Sf + Lower Levels:3241Sf as per builder plan & 4cars parkings garage)---Step inside & prepare to be entranced by grandeur & maximized with living spaces by open concept layout ------ Soaring ceilings draw your eye upward, while lots of oversized windows & all massive -expansive principal rooms in timeless elegance & every details has been meticulously curated, exuding sophistication & offering a sense of boundless space*****This is not just a home, it's an unparalleled living experience*****STUNNING*****The main level features soaring ceilings(foyer & library 14ft & main floor 11ft ceilings) & the office provides a refined retreat place with a stunning ceiling height(14ft) and living/dining rooms boast natural bright & space. The chef's kitchen with top-of-the line appliance(SUBZERO/WOLF BRAND) balances form, adjacent, a butler's kitchen for the function with a full pkg of appliance. The family room forms the soul of this home, features a fireplace & floor to ceiling windows for family and friends gathering & entertaining. Five thoughtfully designed bedrooms offer private spaces & own ensuites for rest and reflection. The primary suite elevates daily life, featuring an expansive ensuite, a Juliette balcony for fresh air and a lavish walk-in closet designed with meticulous organization in mind--art of gracious room space with a fireplace & natural lighting. Each spacious-natural bright bedrooms with large closets and own ensuites----The lower level includes a greatly-designed mudroom with a separate entry from the driveway and to the garage & featuring an open concept rec room for entertainer's place & a private fitness/gym with a full shower***Heated Driveway and Sidewalk***convenient location to all amenities to renowned private schools, public schools & shops of yonge st & Close to Hwys (id:50886)
Forest Hill Real Estate Inc.
407 Richmond
Amherstburg, Ontario
Discover your dream home at 407 Richmond St., Amherstburg! This charming brick-to-roof ranch offers comfortable living with three spacious bedrooms and beautiful laminate flooring in the main living areas. The bright kitchen comes complete with stainless steel fridge & stove, perfect for family meals and entertaining. Enjoy relaxing evenings by the fireplace in the cozy lower-level family room, which also features a fourth bedroom, den could convert to BR , and HUG walk-in closet—ideal for guests or extra space. Enclosed & covered front porch. Step outside to your private backyard oasis with a deck, a separate children’s play area, and a fenced inground pool—perfect for summer fun. Beautifully landscaped and mature trees. Additional highlights include newer windows, patio doors, and a durable cement driveway. Don’t miss the opportunity to make this wonderful property your new home! (id:50886)
Royal LePage Binder Real Estate
11 Georgina Street
Kitchener, Ontario
Welcome to 11 Georgina Street, a beautiful detached home in the sought-after Huron Park community of Kitchener! This spacious and well-maintained property features 4 generously sized bedrooms and 2 full bathrooms on the upper floor, along with a convenient upstairs laundry room. The open-concept main floor offers a modern kitchen with quartz countertops, stainless steel appliances, and a large island perfect for entertaining. The bright living and dining areas walk out to a private backyard, offering great outdoor potential. Located close to top-rated schools, scenic trails, parks, and all amenities with easy access to Highway 401, this move-in-ready home is perfect for growing families or professionals. Don’t miss your chance to own this exceptional property! (id:50886)
Royal LePage Wolle Realty
27 Ariel Court
Ottawa, Ontario
Welcome to 27 Ariel, a beautifully updated 4 bedroom, 2 bathroom semi-detached home with an attached single-car garage and inside entry. The main floor features hardwood throughout, a bright living and dining areas with large windows, and a functional kitchen. Freshly painted in neutral tones, main level also offers 2 bedrooms with new hardwood flooring and a full bathroom. The finished lower level, with oversized windows at grade, provides excellent flexibility featuring 2 additional bedrooms and a bathroom. Perfect for extended family, a home office setup, or rental potential to help offset your mortgage. Enjoy the expansive pie-shaped backyard with a gazebo wired with electricity, a storage shed, and plenty of space for entertaining or play. Located on a quiet cul-de-sac close to schools, parks, shopping, and transit, this versatile and move-in ready home is a must-see! (id:50886)
Coldwell Banker First Ottawa Realty
102 - 305 Garner Road W
Hamilton, Ontario
Welcome to this stunning 1-year-old townhouse in the prestigious community of Ancaster! Offering approximately 1,600 sq. ft. of modern living space, this home features 3 spacious bedrooms and 3 bathrooms. The practical layout includes a separate living, dining, and family room, perfect for comfortable family living. The upgraded kitchen is complete with stainless steel appliances, brand new hardwood floors, and elegant tiles. The large primary bedroom boasts a luxurious 5-piece ensuite and two walk-in closets. Additional bedrooms are generously sized with a shared bathroom, plus the convenience of a laundry room on the second floor. The walkout basement is unspoiled and full of potential to finish to your taste. Total $50,000 spent on upgrades, Brand new hardwood (2025), Brand new floor tiles in foyer (2025), Brand New Backsplash, Pot Lights & Freshly Painted In 2025, Ideally located close to schools, parks, shopping, and all amenities, this home is perfect for first-time buyers or young families. Tastefully upgraded and move-in ready don't miss this opportunity! (id:50886)
RE/MAX Skyway Realty Inc.
1246 Cobden Road
Ottawa, Ontario
*** OPEN HOUSE SUNDAY OCT. 5th 2-4pm*** Welcome to 1246 Cobden Avenue, a beautifully updated home in a prime Ottawa location with quick access to amenities, schools, parks, Pinecrest Recreation Centre, and the highway. This charming property blends character with modern upgrades, offering a move-in ready space for today's lifestyle. The bright and inviting main level features refinished hardwood flooring, a spacious living area, and an updated kitchen with stylish finishes and a functional layout. On the main floor, you find a fully renovated bathroom (2023) and comfortable bedrooms designed for relaxation, with the primary bedroom boasting a large patio door giving access to the backyard. The finished lower level includes a bedroom, modern bathroom (2022) and updated flooring, creating the perfect space for a family room, home office, or guest suite. The backyard is a private oasis featuring a new back deck and landscaped yard. A series of thoughtful improvements that bring peace of mind, such recently cleaned ducts, a new water heater (2022) and long-lasting roof (2015 with 50-year composite shake). With a blend of timeless design and contemporary finishes, this home is ideal for families, professionals, or anyone seeking a turnkey property close to schools, parks, shopping, and transit. (id:50886)
RE/MAX Hallmark Jenna & Co. Group Realty
40 Greene Street
South Huron, Ontario
Welcome to this beautifully designed 1921 sq ft bungalow, expertly built and covered by full Tarion warranty, offering quality and peace of mind. This home combines elegant style with practical living, ideal for families or anyone looking for one-floor living with room to grow. From the moment you step inside, you'll appreciate the open concept layout, highlighted by 9 ft ceilings throughout and a stunning 10 ft tray ceiling in the living room. The space is warm and inviting with a modern electric fireplace and direct access to a private, pressure-treated deck perfect for outdoor enjoyment. The kitchen is a true showstopper, featuring quartz countertops, matching quartz backsplash slabs, and sleek modern finishes that will impress any home chef. The primary bedroom offers a private retreat with a spacious walk-in closet and a 4-piece ensuite that includes a luxurious soaker tub. Two additional generously sized bedrooms and a well-appointed 4-piece main bathroom complete the main floor. Enjoy the convenience of main floor laundry, a double car garage, and the durability of a concrete driveway. The walk-out basement provides fantastic potential to expand your living space with room to add two more bedrooms, a full bath, and an oversized rec room to suit your families needs. With hardwood flooring throughout the main level and premium finishes in every room, this home is the perfect blend of style and function This is your chance to own a brand-new, thoughtfully built home thats ready to welcome you. Contact us today to learn more! (id:50886)
Century 21 First Canadian Corp
23 Greene Street
South Huron, Ontario
Discover where luxury meets everyday living - Welcome to Buckingham Estates, one of Exeters most desirable new communities. This 2-storey home, the Moxon model with 2,307 sq. ft. of thoughtfully designed living space, offers a layout that balances style and everyday convenience. Just 30 minutes north of London and 20 minutes from the sandy shores of Grand Bend and Lake Huron, it provides the perfect blend of suburban calm with easy access to city amenities and stunning natural landscapes.Inside, the open-concept main floor creates a seamless flow between the great room, dining area, and kitchen ideal for both daily living and entertaining. With 9 ceilings and hardwood flooring throughout, the space feels bright, spacious, and inviting. The kitchen is designed with both form and function in mind, featuring custom cabinetry, granite countertops, and a large walk-in pantry for organized storage. The 4 x 9 island, complete with an oversized sink, doubles as a prep station and a casual dining spot, keeping the heart of the home practical yet elegant.Upstairs, the maple staircase with modern banisters leads to a well-planned second floor. The primary suite is a true retreat, featuring a generous walk-in closet and a spa-like ensuite with a soaker tub and a glass-enclosed tiled shower. The upper level is designed for comfort and privacy, making it the perfect space to unwind at the end of the day.Beyond the home itself, Buckingham Estates provides a welcoming community atmosphere with convenient access to schools, shops, and local amenities, creating an ideal setting for modern family living. Best of all, you're only 40 minutes to North London and 23 minutes to the sparkling waters of Lake Huron perfectly positioned for both work and leisure. (id:50886)
Century 21 First Canadian Corp
345 Jerseyville Road W
Hamilton, Ontario
RARE OPPORTUNITY!!! This property is truly unique. It can be your dream family home on 2.4 acres w/ land & a barn surrounded by Conservation land while still being central to all the amenities of Ancaster & it has potential development opportunity. Set back from the road & surrounded by mature trees this home provides privacy & tranquility. There is a special peaceful feeling when at this gorgeous property. The home begins w/ a grand foyer setting a tone of elegance from the moment you arrive. At the heart of the main floor is a newly remodeled modern farmhouse kitchen, dining room, sitting area by the wood stove & 2 separate living areas - a cozy living room w/ gas f/p & a family room perfect for a kids play area. A main floor office adds convenience for working or studying from home. Upstairs the spacious bedrooms provide privacy & comfort for the whole family. The finished basement extends the homes functionality w/ a flex space for a 4th bedroom, hobbies or gym. With a separate entrance the original home has a basement for storage & workbench area accessed from the garage. Outdoors this property is designed for family living & entertaining. The fenced-in pool w/ surrounding lounge areas creates a true summer retreat while the expansive fenced yard gives children & pets space to play safely. A charming 30 x 50 ft barn adds both character & versatility whether for events, storage, hobbies or creative projects. The barn has running water w/ its own bathroom & septic bed. The barn has been used for 2 weddings & several large group events. Additional features include a double-car garage w/ inside entry, generous parking for 12 cars & during events lawn parking for approximately 50 cars. Attention developers, land investors, small business owners & anyone looking for the most beautiful lot you could imagine in city limits. This is more than a house - its a family retreat designed for making memories, celebrating milestones & enjoying the best of Ancaster living! (id:50886)
Keller Williams Complete Realty
17 Majesty Boulevard
Barrie, Ontario
Quick closing available. Start Your Home ownership journey here! This all-brick townhome in one of Barrie's most popular south east neighbourhoods might be the perfect place to start. Offering 2 comfortable bedrooms with laminate flooring and a semi-ensuite bath, this home provides just the right amount of space for a young couple, small family, or anyone ready to say goodbye to renting. A fully finished room in the basement adds a flexible bonus space ideal for a home office, workout zone, or cozy movie room. Step outside from the living room to your private, fenced back yard, perfect for barbecues, pets, or simply enjoying your morning coffee. The single-car garage includes a handy "man door" to the yard, and the extra-long driveway with no sidewalk means you'll never stress about parking. Whether you're looking for comfort, convenience, or a chance to build equity, this one is worth a look! (id:50886)
RE/MAX Hallmark Chay Realty
48 Alma Street S
Hagersville, Ontario
WHAT IS YOUR WISH LIST? Established Neighborhood? Oversize Property? Fenced Yard? Schools, Park & Playground Nearby? This 1070 sq ft brick 3 bedroom bungalow has it all and more! 76 x 163 property. Great Location. Nearby park with pool, splash pad, playground & tennis courts. You will have endless hours of family fun and entertainment in the fenced rear yard featuring an above ground pool(2021) and a 'Kids Only Bunkie'. Your 'Fur Babies' will think they hit the lottery with so much space to run. Many updates completed since 2021: Shingles, kitchen, fridge, stove, washer, dryer, laminate flooring, vanity, basement windows, sump pump and back up battery. The main floor windows, furnace & central air were replaced by the previous owner. You can move in and enjoy this home and take your time to make your own changes. Booking an appointment to see this home will be time well spent! (id:50886)
Coldwell Banker Momentum Realty Brokerage (Port Dover)
3362 Pioneer Road
Hamilton Township, Ontario
Quite simply one of the finest and purest properties to hit the market in all off 2025. Straight out of a fairytale, this dynamic utopic setting encompasses everything Northumberland and is positioned perfectly to have versatility, flexibility and infinite options; Welcome to THE 3362 Pioneer Road - Where Dreams are Made and Become a True Reality! Enter the gates of the nearly 28-acre wonderland, drive up the storybook driveway and precisely perched to enjoy breathtaking panoramic views is the exquisite custom built 3-bedroom (possibly 5), 4-bathroom main house masterpiece. Started in 2004 and completed in 2011 by Famous Cobourg master builder. Walk through the front door and be absolutely blown away by the attention to detail every step of the way. Some of the highlights include each bedroom enjoying its own private deck and bathroom ensuite, cathedral beamed ceilings, jacuzzi tubs, walkouts, elevated decks, radiant heated flooring, 6" reinforced concrete wall, tongue and groove pine throughout, lower-level walkout, cedar (walls, closets & balconies), a Primary Suite featuring its very own walkout to private elevated deck with jaw dropping views and spa like 5-piece ensuite. The East wing of home is fully sound insulated and was intended to be self-contained workshop for original builder. A Bunkie Cabin with sauna & cold baths tactically tucked in a seemingly hallowed park-like setting with a magical flowing stream dissecting the grounds, bridges and trails. An unmatched serene and tranquil setting that would be hard to find anywhere else! Located moments outside of the very desirable community of Baltimore with wonderful schools, parks, recreation center and much more. A short drive to Highway 401, Lake Ontario, and the lovely town of Cobourg, with the abundance of amenities it has to offer. Welcome to your new Hallmark Home - A Property and Lifestyle that will have you never wanting to leave - welcome to THE 3362 Pioneer Road! **SEE VIDEO & SALES BROCURE** (id:50886)
Exp Realty
450 Rosedale Avenue
Peterborough, Ontario
Welcome to 450 Rosedale Avenue, a charming 3-bedroom, 1-bathroom home in Peterborough's sought-after west end. Freshly updated from top to bottom, this property offers an inviting blend of comfort and convenience. Step inside to discover all-new flooring and a soft, neutral palette of brand-new paint that creates a bright, cohesive feel throughout. At the heart of the home is a completely new kitchen - modern cabinetry, sleek counters and contemporary finishes make meal prep a pleasure. The spacious living and dining area is filled with natural light from large windows, providing a warm setting for gatherings or quiet evenings. Three well-proportioned bedrooms are complemented by a stylish, freshly updated bathroom. An attached garage adds everyday practicality, while the unfinished lower level presnets abundant storage and future potential for additional living space. The location is exceptional and places you just steps from the hospital and only mintues from shopping, restuarants, schools, and transit. Outside the private yard offers plenty of room to relax, garden or entertain in a peaceful neighbourhood setting. Whether you're starting out, downsizing or looking for a turnkey family home, 450 Rosedale Avenue delivers modern updates, a welcoming layout and a quiet west-end lifestyle - all ready for you to move in and enjoy. (id:50886)
Ball Real Estate Inc.
16 Vogue Court
Hamilton, Ontario
Welcome to 16 Vogue Court, a grand and meticulously maintained residence nestled on a quiet, family-friendly court in the heart of Stoney Creek. Offering over 5,160 sq ft of beautifully finished living space, this impressive 2-storey brick home effortlessly blends timeless elegance with modern comfort. The upper level features four expansive bedrooms, all adorned with rich hardwood flooring, while the main floor showcases a bright, open-concept layout complete with a spacious denideal for a home office or guest suite. The freshly painted interior enhances the homes warm and inviting atmosphere, complemented by a massive, family-sized kitchen that serves as the heart of the homeperfect for daily living and large gatherings. A cozy gas fireplace adds charm and character to the main living area. Downstairs, a separate entrance leads to a fully finished 2-bedroom in-law suite, offering a flexible living arrangement for extended family or an excellent income-generating opportunity. Lots of storage along with a cold storage as well. Outside, the extra-wide driveway provides abundant parking and strong curb appeal. Ideally located just minutes from Confederation GO Station, Redhill Valley Parkway, Eastgate Square, Centennial Plaza, Winona Crossing, highly rated schools, scenic parks, and the Lake Ontario waterfront, this property delivers not only a luxurious living experience but also exceptional convenience. Whether you're a growing family or a multi-generational household, 16 Vogue Court presents a rare opportunity to own a spacious, sophisticated home in one of Hamiltons most sought-after communities. (id:50886)
RE/MAX Real Estate Centre Inc.
97 Gilbert Street
Belleville, Ontario
Rare gem in one of Belleville's most coveted neighbourhoods! This fully renovated all-brick bungalow is a turnkey cashflow machine with $4,100/month rental income or dream home for multigenerational families. The main floor shines with 3 bedrooms, 1 bathroom, and in-unit laundry, while a brand-new, fully legal 2 bed 1 bath lower apartment complete with separate entrance, in-unit laundry, soundproofing, and full fire/building code compliance offers instant rental income to slash your mortgage or house extended family in style. A detached garage, expansive driveway with ample parking, and large fenced backyard perfect for kids, pets, or BBQs elevate the appeal. Nestled in a vibrant neighbourhood near top schools, parks, and amenities, this property blends modern upgrades with unmatched investment potential. Act fast! Schedule a viewing to seize this high-demand opportunity before it's gone! (id:50886)
Exp Realty
53 Worsley Street
Stratford, Ontario
Welcome to Hillside Homes by The BMI Group. Nestled within an established neighbourhood, Hillside Homes emerges from the landscape with an exclusive collection of single detached and semi-detached homes for families. Create lasting memories in a neighbourhood that embodies a true sense of community. As you walk through the front door at Hillside Homes, you'll immediately notice the level of thought and care that has been poured into each aspect of your new home. With over $90,000 in upgrades this home oozes a sleekness and sophistication with the latest trends and styles. A combination of comfort and luxury, it makes a statement that will definitely attract all eyes. Please call for more details and to arrange a private viewing. (id:50886)
RE/MAX A-B Realty Ltd
93-44 Potato Island Road
Georgian Bay, Ontario
GEORGIAN BAY The View here is WOW... This Executive Estate Property IS where Muskoka meets The Grandeur of Georgian Bay. Nestled on over 11 acres with 850+ feet of Frontage, This Retreat Offers one of The Finest Private Beaches Anywhere on The Bay. Potato Island is Private Estate area to just 3 Exclusive Estate Properties, Making This a Truly Rare Opportunity. Stroll The Landscaped Grounds and Extensive Trail Systems, or Wade into The Crystal-Clear water Where The Beach extends far into Georgian Bay. The Shoreline is a Dream Setting with soft sand, Shaded Pavilions, Cabanas, Playground, and Games Areas even a Lifeguard Chair. The deep-water main dock welcomes larger boats and provides a shaded pavilion for gatherings. From here, cruise to Beckwith and Beausoleil Islands, Giants Tomb, or through the Trent-Severn Waterway to nearby resorts and restaurants. This property combines the natural beauty of Muskoka with the endless adventure of Georgian Bay a lifestyle experience beyond compare. ***THE DETAIL*** Main Cottage: 3 bedrooms, 2 bathrooms, open-concept living/dining/great room with fireplace. Games room and main spaces open seamlessly into indoor/outdoor living. Guest Cabins: Two cottages, each with 2 bedrooms, 4-piece bath, open living/dining, and Outdoor Living: Several kitchens and dining areas with space to host large gatherings; multiple pavilions, cabanas, and games areas. Beach & Dock: One of the largest privately owned beaches in the area, plus a main dock with pavilion, seating, and boat depth. Trails & Expansion: 11+ acres with extensive walking trails, plus room for a future shop or expansion of the main cottage. ***MORE INFO*** Location: Oak Bay Golf Club minutes away. Port Severn, Honey Harbour, Coldwater, Midland, and Barrie nearby for shopping and dining. GTA under 1.5 hours. sweeping beach + bay views. (id:50886)
Royal LePage In Touch Realty
141 Hillcrest Drive
Blue Mountains, Ontario
In the heart of Clarksburg, this meticulously cared-for 3-bedroom, 3-bathroom mid-century modern bungalow blends timeless architecture with exceptional craftsmanship. Built entirely of full concrete with classic brick siding, the home is as solid as it is stylish delivering durability, energy efficiency, and lasting value. Inside, the open-concept layout is filled with natural light, with expansive picture windows framing serene views of the ravine and Beaver River across the street. A custom stone fireplace, hand-built with granite sourced from the shores of Georgian Bay, anchors the main living area and serves as a striking architectural centerpiece. The private primary suite offers a generous layout, ensuite bath, and walkout access to a beautifully landscaped backyard, providing the perfect setting for morning coffee or evening relaxation. Two additional spacious bedrooms, a large double-car garage with ample storage, and pride of ownership throughout round out the property. Just minutes from Thornbury, Clarksburg, Georgian Bay, skiing, and golf, this one-of-a-kind home is a rare opportunity to own a piece of architectural charm surrounded by natural beauty. (id:50886)
Royal LePage Locations North
1a - 67 Worsley Street
Stratford, Ontario
PHASE 1 80% SOLD!! PHASE 2 LAUNCHES OCTOBER 4!! Welcome to Hillside Homes by The BMI Group! This stunning semi-detached home boasts 3 spacious bedrooms and 3 modern bathrooms across 1,800 square feet of beautifully designed living space. Enjoy the warmth of hardwood flooring and high ceilings, creating an open, airy feel throughout. The energy efficient design, fireplace, and super luxe finishes including quartz counters and designer selected kitchen cabinetry add comfort and style to your new home.Retreat to a spacious walk-in closet in the primary suite or entertain on your private rear deck, complete with a privacy screen. Located close to downtown restaurants and shopping, and situated in a community with highly rated schools, this brand new floorplan is limited to just 2 exclusive units. Dont miss the chance to make this exceptional home yours - schedule a viewing today! (id:50886)
RE/MAX A-B Realty Ltd
1158 Trillium Court
Oshawa, Ontario
Welcome to this gorgeous 4-level backsplit located on a quiet, family-friendly court. This home is move-in ready and has been meticulously cared for and thoughtfully updated. It features 4-bedrooms, 2 full-bathrooms, functional living space offering a modern style mixed with classic charm and is perfect for growing families, downsizers or anyone looking for comfort and space. The main level features a bright open-concept layout with large windows throughout that fill the space with natural light, hardwood floors and a spacious living/dining room combo great for your family dinners. Enjoy your modern eat-in kitchen complete with granite countertops, stainless steel appliances, a breakfast bar and ample cabinetry. Upstairs, you'll find three generously sized bedrooms and a renovated 4-piece bathroom with a glass walk-in shower and double vanity. The lower level offers a spacious family room with a cozy gas fireplace, large windows with automatic remote controlled blinds, a fourth bedroom, a separate entrance and a 3-piece bathroom perfect for a home office, or extended family. The finished basement is perfect for entertaining! Step outside to your fully fenced backyard retreat featuring a hot tub, large patio and a beautifully landscaped yard. Enjoy green grass all summer long with irrigation systems in both the front and backyard, keeping lawns lush and gardens vibrant with low maintenance. Additional highlights include 4-car driveway with no sidewalk, updated finishes throughout, excellent curb appeal and California shutters throughout the home offering style, privacy, and energy efficiency. Located close to parks, top-rated schools, the library, community centre, shopping, Hwy 407/401 and all amenities. A move-in ready home in a desirable neighbourhood this one checks all the boxes. (id:50886)
Keller Williams Energy Real Estate
298 Etheridge Avenue
Milton, Ontario
High ended finished, Legally approved/Permitted as second unit Basement Apartment*** 2 Bedroom W/ Upgrades Incl Laminate Floors, Porcelain Tiles, Pot Lights, Smooth Ceilings, Larger Natural Light Windows, Mirrored Closets & Sep Walk up Entrance W/smooth landscape Walkway. Large Great Rm O/Looking Modern Kitchen W/Quartz Counters, Undermount Sink, S/S Appliances & Backsplash. Full 3Pc Bath W/Glass Shower, Granite Counter & Porcelain Flr. Ensuite Stacked Laundry W/Front Load Washer & Dryer. Ample space open concept living, Dining. One surface parking. All Brand new appliances, close to all amenities in prestigious.Ford locality .seeing is believing! (id:50886)
RE/MAX Gold Realty Inc.
9 Gladstone Square
Brampton, Ontario
Welcome to 9 Gladstone Square, Brampton! This well-maintained freehold townhouse offers a functional layout with a bright and spacious living/dining area, complete with walkout to a private, fully fenced backyard featuring deck and gate to green space with no neigbours behind!-perfect for barbecues and entertaining. The yard also includes a garden area, green space for relaxation, and a storage shed with electricity. The eat-in kitchen overlooks the front yard and provides direct access to two-car driveway parking. Upstairs, you'll find three generous-sized bedrooms (currently converted to two but easily converted back to three) filled with natural light, along with a full bathroom.The unfinished basement offers endless possibilities, boasting a large rec room, two-piece ensuite, and potential for an in-law suite or space for a growing family. Conveniently located close to parks, schools, public transit, Highway 410, and more, move-in-ready home is ideal for families looking for comfort and accessibility. (id:50886)
RE/MAX Gold Realty Inc.
2012 - 270 Scarlett Road
Toronto, Ontario
Rarely offered modern penthouse suite with 2 parking spaces at Lambton Square. This stunning 2 bedroom, 2 bathroom condo has been tastefully updated with laminate flooring throughout, new baseboards, trim and doors, smooth ceilings and pot lights in the kitchen and living room and a beautiful kitchen with a gorgeous apron sink, quartz countertops, backsplash, valance lighting, island with bar fridge and an abundance of cabinetry and counter space perfect for those who love to cook and entertain. The primary suite serves as a generous-sized serene retreat with a spa-inspired ensuite bath while the second bedroom offers versatility as a space for children, guests, or a home office. Other features include a large open concept living and dining area with a walkout onto a spacious private balcony to take in panoramic views of the lush treetops of Lambton Golf Club, the Humber River and the distant city skyline - experience morning suns and soft evening glows being surrounded by tranquility but remain just minutes from Toronto's vibrant downtown core. Two fully updated bathrooms, ensuite laundry, locker, internet, cable TV, heat, hydro and water included in maintenance fees and 2 parking spaces. Electric BBQs allowed on balcony. Amenities include outdoor swimming pool, gym, sauna and laundry facilities on the ground floor. Steps to parks, trails, transit, shopping, 401, Pearson Airport. Move in and enjoy! (id:50886)
Royal LePage Your Community Realty
6935 Dillingwood Drive
Mississauga, Ontario
Beautifully maintained 2-storey semi-detached home in Mississauga's desirable Lisgar community. This spacious 3-bedroom home features an open-concept main floor, a bright great room with dining area, and a modern kitchen with newly painted cabinets and backsplash. Enjoy main-floor laundry, fresh paint throughout, and a newly stained staircase. Upstairs offers 3 generous size bedrooms, including a primary room with a 4-piece ensuite. The finished basement includes a recroom, 3-piece bath, and dry bar perfect for guests or extended family. Major upgrades include windows (2020) and rental furnace (2019). Located on a quiet street with no sidewalk, close to parks, schools, shopping plazas, and transit. Few seconds walk to Go bus stop. Near Lisgar GO station, Highway 407 & minutes to Highway 401. No Side walk On Driveway and Bar & Desk In Basement. Property is virtual staged. (id:50886)
RE/MAX Excellence Real Estate
77419a Bluewater Highway
Bluewater, Ontario
Exceptional, 'Live-in-Ready home, is just a 3-minute drive to the Historic Main Street of Bayfield. This charming 1,182 sq. ft., is tucked into a quiet setting, well away from the highway, only steps to Lake Huron, and within a short walk to the Bluewater Golf Course. This one-of-a-kind home was completed renovated approximately 8 years ago. The extensive renovation to the original century (yellow bricked) farm house, included new wiring, plumbing, HVAC, joists, and studding.. Beautiful pine floors throughout, main floor living room (with new gas stove), plus a second floor, spacious and private primary bedroom/relaxation room, with a 3pc ensuite. Further updates by the present owner, include: Newly renovated kitchen and sitting area, with walk-out to (East-facing) deck, main floor bedroom addition (or ideal optional Den/Office), contemporary (adjacent) new bathroom, with walk-in glassed shower, which is combined with laundry. New roof, vinyl siding, soffit fascia and eaves, were installed in 2019. The exterior grounds are absolutely lovely, combining both a manicured and naturalized setting, which are easily enjoyed from the charming, west-facing covered porch. Whether you are looking for a primary residence in Bayfield, a secondary getaway property to enjoy as a cottage, or an investment property, this home is extremely cost effective to manage (current owner is paying $7,300 a year, all-in). Set on approx. a 1.1-acre lot, this home easily lends to further expansion, or building, such as a detached garage. (id:50886)
Home And Company Real Estate Corp Brokerage
91 Hucknall Road
Toronto, Ontario
If you are looking for a special home, this is it. One lucky buyer will enjoy this well-loved and meticulously maintained home. Approximately1.287 sq ft (MPAC), spacious home with functional layout and good-sized principal rooms. Lots of space, perfect for a growing family. Hardwood flooring throughout the main floor Sliding glass door walkout to balcony from living room. Private backyard with patio. Fully fenced .Enjoy fruit from pear tree, 2 separate entrances to finished basement from front at driveway level as well as side-door entrance. Includes a rough-in kitchen which is combined with laundry room and 3pc bathroom with shower. Wider paved driveway for buyer to explore parking options. Super convenient location with top-notch access to public transit. TTC at doorstep for York University (Route106). Other routes includes Keele (41) and Downsview (108) to Downsview subway station plus LRT to Finch West subway station. Easy commute to downtown Toronto or Vaughan City Centre. Proximity to event venues such as current location of Canadian Tennis Open at Sobey's Stadium (York University) and new Downsview outdoor concert venue. Short distance to all amenities such as elementary, middle, high schools and university Walking distance to Walmart, No Frills, LCBO, bakery, restaurants and places of worship. Nearby biking trails and parks - Sentinel Park, Derry Downs Park and Fountainhead Park. Minutes to highways 401,400,407.Home situated In the heart of one of North York's family-friendly communities. Don't miss your chance to own this lovely home. (id:50886)
RE/MAX Premier Inc.
2 Lawton Court
Orangeville, Ontario
Nestled on a quiet, child friendly court is this fully finished three bedroom home, situated on a premium lot, with a finished basement and a standout entertainer's backyard oasis. Open concept kitchen featuring stainless steel appliances with walk in pantry, cozy living room and separate dining room. The finished basement adds versatile space for a media room, play area or gym. Three generous size bedrooms. The stunning backyard is the real highlight: featuring a hot tub, separate covered sitting area for year-round relaxation, a fire pit, plus a basketball court for outdoor fun. This home blends comfortable everyday living with a private outdoor retreat. A must see! Steps to schools, parks, minutes to shopping, restaurants, highways and much more! (id:50886)
Royal LePage Your Community Realty
206 - 255 John Street N
Stratford, Ontario
Welcome to the Villas of Avon, where luxury meets convenience! Located on the 2nd floor, this stunning 1-bedroom + den south facing condo offers 922 square feet of elegant living space. The residence is adorned with beautiful hardwood flooring and features modern stainless appliances. Relax in your spa-like bathroom with a walk-in shower and a soothing soaker tub. Enjoy the benefits of underground parking, a fully equipped fitness centre, and a stylish party room for hosting gatherings. Guests can stay comfortably in the on-site guest suite. Located just a short walk from downtown, this condo provides the perfect blend of upscale living and urban accessibility. Do not miss this exceptional opportunity to own a piece of luxury real estate! (id:50886)
RE/MAX A-B Realty Ltd
202 - 3151 Jaguar Valley Drive
Mississauga, Ontario
Be the first to live in this freshly renovated suite featuring 2 bright and spacious bedrooms, each with a closet and large window. Modern luxury vinyl plank flooring runs throughout, complementing the stylish brand-new kitchen with stainless steel appliances and adjoining dining/den area. The open living room offers a wall of natural light and walks out to a private balcony with sunny views. Located in a central Mississauga community, youll enjoy quick access to Cooksville GO Station, transit, shopping, dining, and more. A perfect combination of comfort, convenience, and contemporary finishes. (id:50886)
RE/MAX Hallmark Realty Ltd.
532 Steddick Court
Mississauga, Ontario
Absolutely stunning and spacious townhouse located on a quiet, child-safe street in a highly sought-after neighbourhood. Steps to top-rated schools, shopping, transit, parks, community centres, library, Square One, Heartland, and easy access to Hwy 401/403. Beautifully updated throughout, featuring hardwood floors on the main and second levels, a bright and sun-filled kitchen and living room, and a walk-out to a private fenced backyard patio. Enjoy a fully finished basement and an extra-long interlock driveway with plenty of parking. This hidden gem is move-in ready and a must-see! Some photos AI Virtually Staged For Illustration Purpose. (id:50886)
Hometrade Realty Inc.
47 Golf View Drive
Brampton, Ontario
!!!Amazing Must See 60 x 159.25 Lot!!! Welcome To 47 Golf View Drive Located In The Charming West End Of Peel Village. This Well Maintained Two Story, Three Bedroom, Two Bathroom Home Features An Upgraded Kitchen With Quartz Counter Tops and Undermount Sink. Enjoy Great Lighting In The Spacious Living Room That Overlooks The Sperate Dining Room And Front Yard. Enter The Cozy Family Room With Built In Pantry That Leads To The Large Backyard With Private Playground And Ample Space For A Growing Family. Finished Basement With Fireplace, Laundry, Storage And Den. Original Well Maintained Hardwood Floors Throughout The Entire Main And Upper Level. Recently Renovated Bathroom. House Has Been Freshly Painted Throughout. Deep 2 Car Garage. Minutes To Shopping Amenities, Major Highways and Schools. Located On A Rarely Listed Street, In A Pleasant Neighbourhood, This Is The Perfect Starter Home. (id:50886)
Icloud Realty Ltd.

