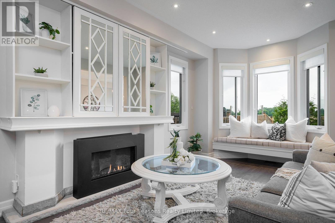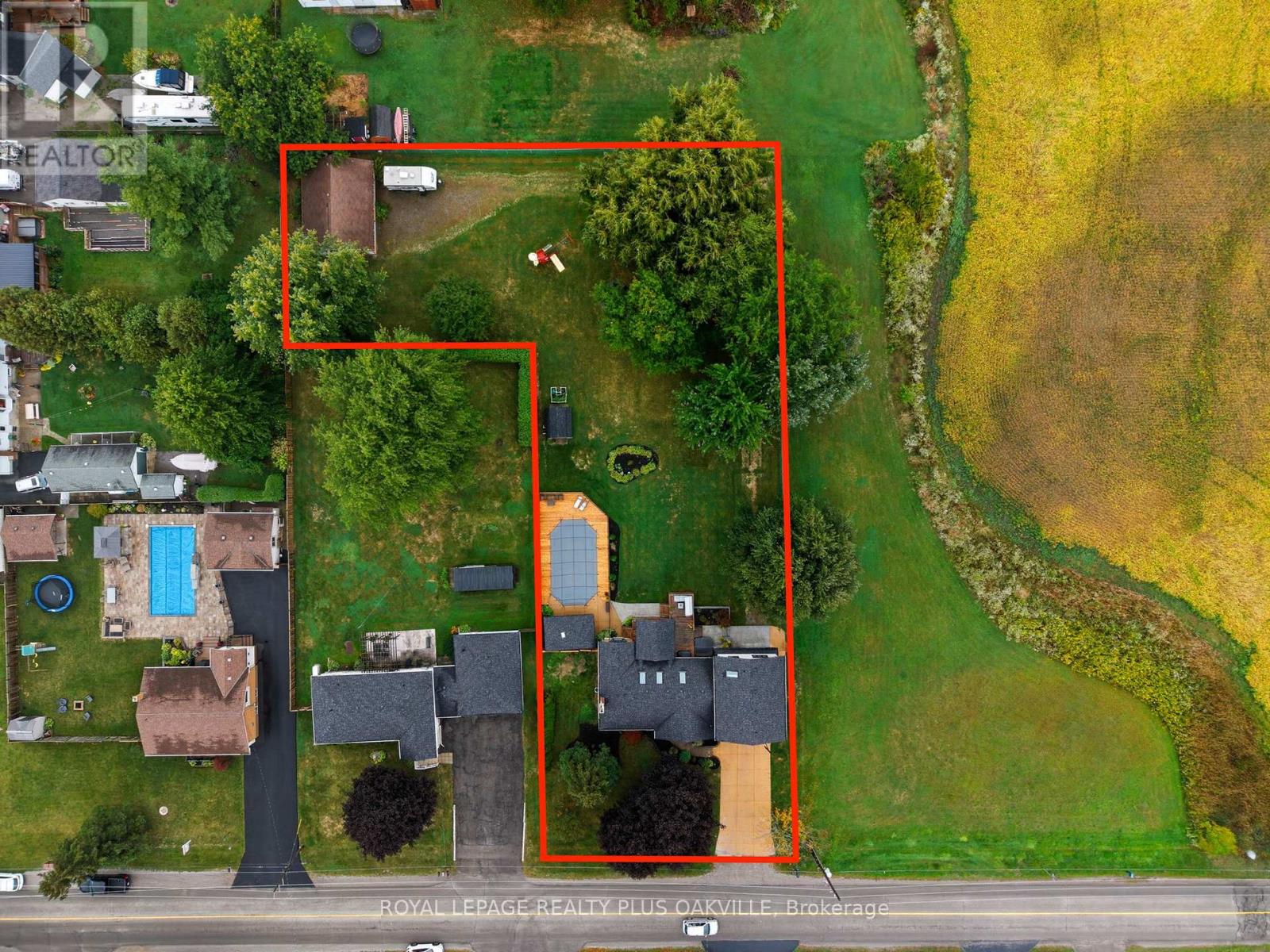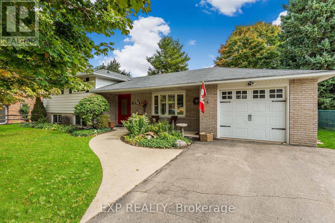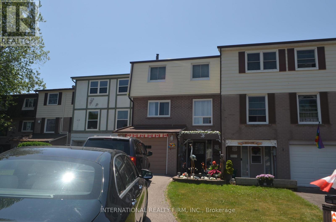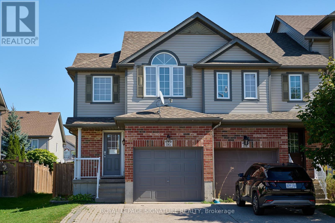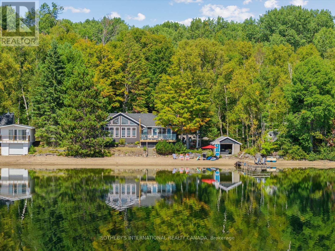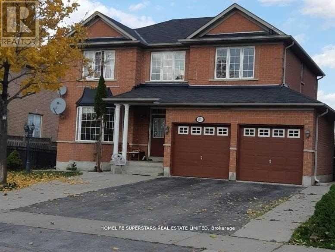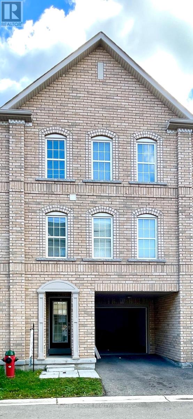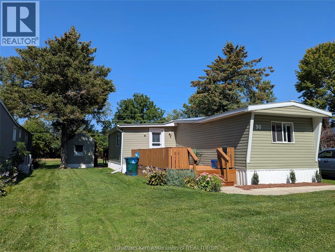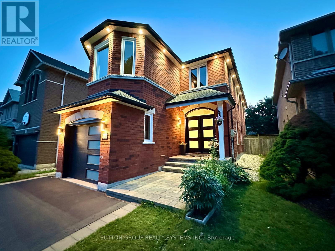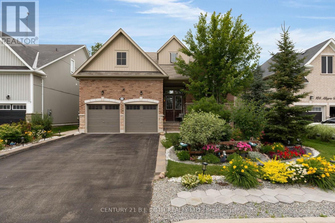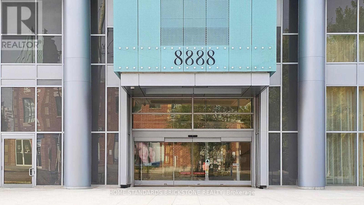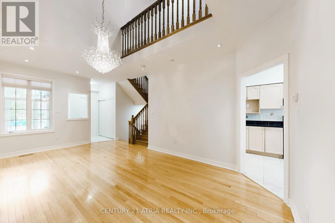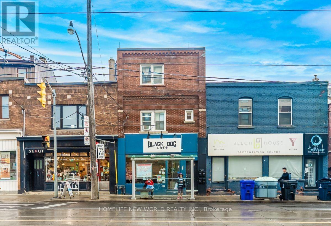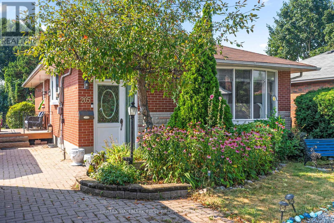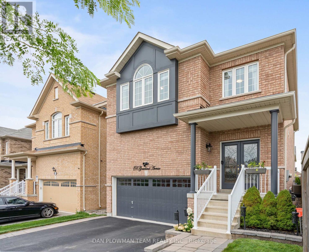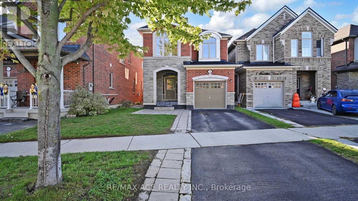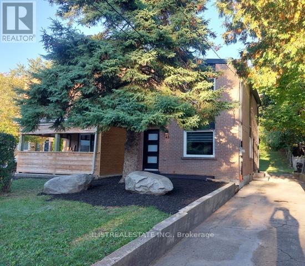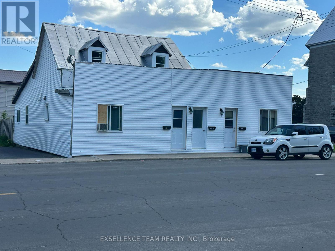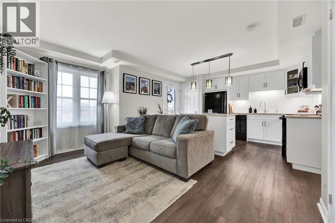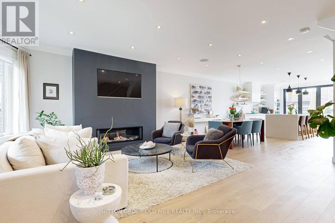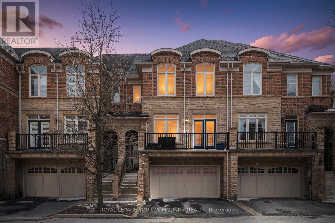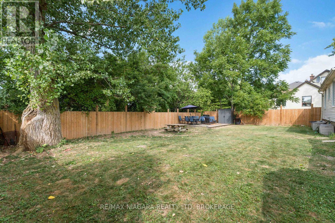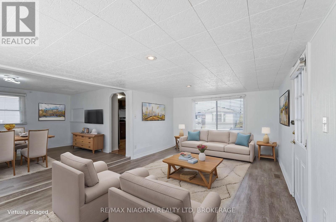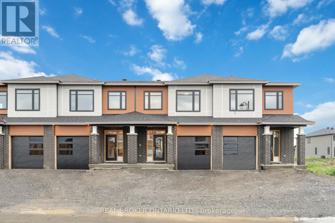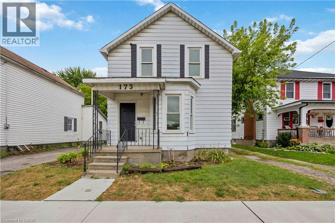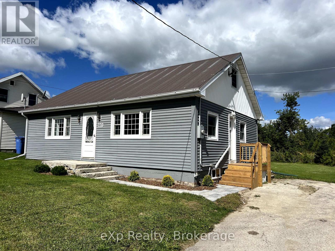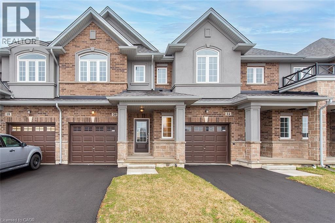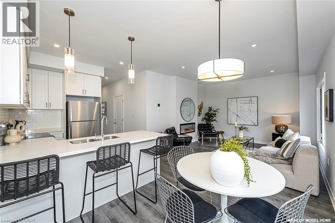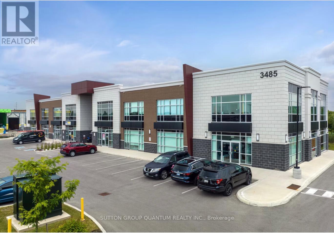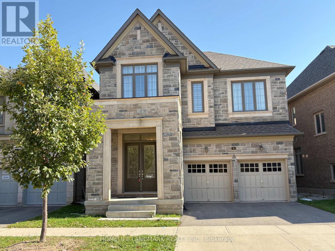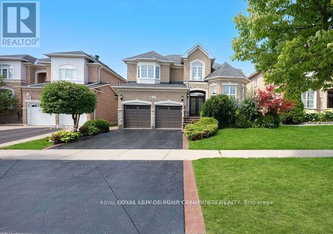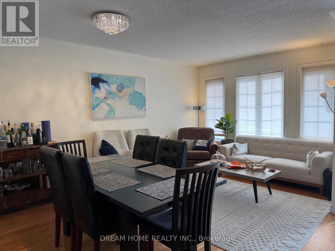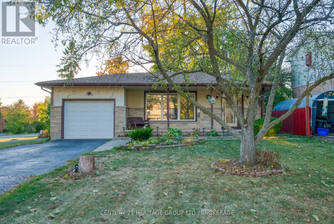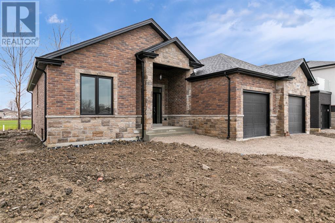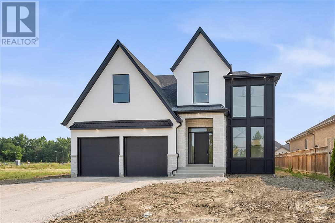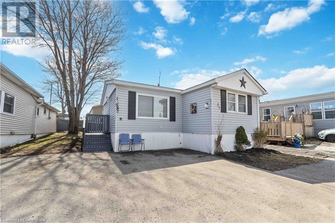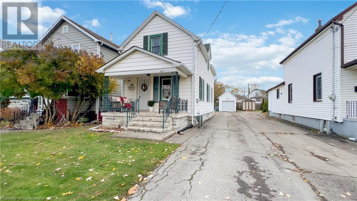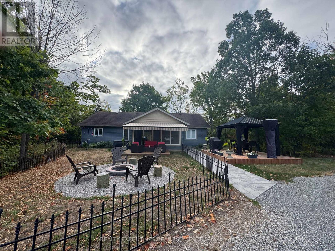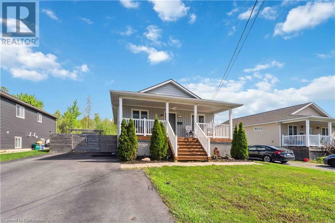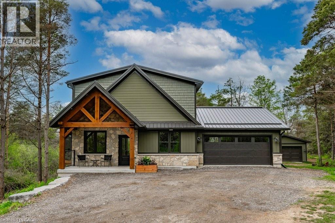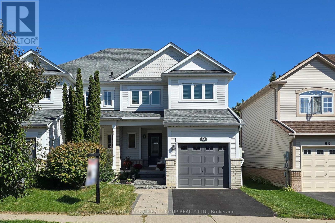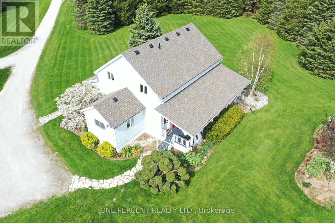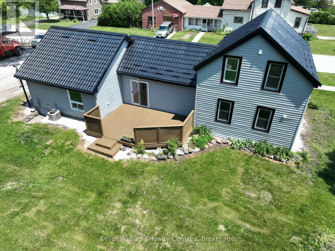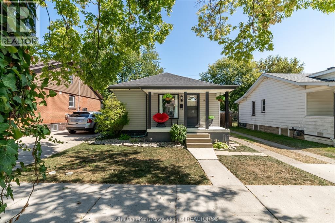29 Wagner Crescent
Essa, Ontario
Comfort Meets Elegance! Discover this stunning 4-bedroom, 3-bathroom ( Rough In for 4th Bath in Basement) home offering 2322 sq. ft. (finished space) of thoughtfully designed finished living space in a highly sought-after, family-friendly neighborhood. Surrounded by scenic community parks, serene trails along the Nottawasaga River, and just minutes from shopping, schools, and essential amenities, this property offers the perfect balance of lifestyle and convenience. Sun drenched rooms with soaring 9-foot ceilings create a bright, open atmosphere. This home features numerous upgrades throughout and seamlessly combines style and functionality FEATURES: 1~Modern Kitchen~*upgraded cabinetry *sleek glass inserts *quartz countertops *spacious island *stainless steel appliances *gas stove/ hood fan *walk in pantry *undermount lighting *quartz back splash *12 X 24 ceramic tile *Walk out from breakfast area (8ft patio door) to spacious deck (21X21 ft) with gazebo 2~Spacious Great Room~ *impressive oak staircase *upgraded durable laminate *tasteful light fixtures *pot lights *linear fireplace with custom built ins *bright bay window with cozy window seat 3~ Private Primary Suite~ *luxurious retreat with scenic views *5 pc Ensuite *double sinks *quartz countertops *luxurious soaker tub *separate shower/glass door *walk in closet 4~Second Floor~ 3 additional bright bedrooms *4 pc Bath *double linen closets *pot lights 5~ Professionally fin. lower level (oversized windows) is perfect for entertaining and recreational activities (create a lower level spa/ rough in for 4th bath) 6~Convenient Main Floor~ *powder room *laundry room *mud room with inside entry to double garage and parking for 3 cars in driveway (no sidewalk) * Custom 8ft barn door closet treatment in front foyer. This premium lot offers incredible curb appeal, enhanced privacy with no rear neighbors, beautiful landscaping and a fully fenced backyard. (id:50886)
RE/MAX Four Seasons Realty Limited
65 Cathedral Court
Hamilton, Ontario
Welcome to your dream home in Waterdown! Perfectly placed in one of Waterdowns most sought-after neighbourhoods, this meticulously maintained corner end-unit freehold townhome offers approximately 2,900 sq. ft. of total living space (2,049 sq. ft. above ground), including 3 spacious bdrms and 4 washrooms With modern updates, thoughtful design, and an abundance of natural light, this home combines comfort and lifestyle in a highly desirable setting. *The main floor showcases 9 Feet Ceiling, new hardwood flooring, a separate dining and living area with 2 Way fireplace, and a chef-inspired kitchen with extended cabinetry, a centre island with raised breakfast bar, granite countertops and Eat- in- kitchen area, California Shutters. Step outside to enjoy a two-tier deck featuring a beautiful gazebo with custom built-in bench, all surrounded by lush greenery perfect for hosting! Entrance from Garage to Home. *Upstairs, the versatile loft/office is perfect for working from home, primary suite features 2 closets with one walk in closet, a luxurious En-ensuite complete with a oversized jacuzzi spa tub, glass shower, and granite vanity. 2 more generous size bdrms with windows overlooking the backyard and one full bathroom with soaker Tub. New carpet throughout the stairs and second floor. Recently renovated W/O balcony Newer Windows in the bdrms *The fully finished bsmt offers even more living space with new cork flooring , Pot lights, a den, ample storage, a washroom, and a cozy fireplace set against a beautiful stone wall makes this level is as functional as it is stylish.Set in a quiet family-friendly neighbourhood on a cul-de-sac, this home is steps from one of the best schools, day Care, the YMCA, Memorial Park, and everyday amenities, with easy access to scenic walking trails, golf courses, and the Greenbelt countryside. Commuters will love being just 10 minutes to Aldershot GO Station and Highways 403, 407, and the QEW. Best rated restaurants in the area. (id:50886)
Homelife Maple Leaf Realty Ltd.
9904 Dickenson Road W
Hamilton, Ontario
Set on just under an acre, this stunning 4-bedroom, 3-bath home has been thoughtfully updated and is move-in ready. Inside, enjoy a spacious living area with a gas fireplace, neutral décor, clean lines, and seamless flow between the living, dining, and kitchen spaces. The peninsula with bar seating is perfect for homework, casual meals, or entertaining. A main-floor bedroom and bath provide convenience for guests or extended family, while upstairs, the private bedroom wing boasts a large primary suite with a spa-like ensuite featuring heated floors, a pedestal tub, a glass-enclosed shower, and double sinks - plus two additional generous bedrooms. The lower level offers plenty of room for fun, with an oversized family room with a wet bar, an office, a den/playroom, and a 3-piece bathroom. Step outside to a fully fenced backyard paradise with a 16x32 pool, hot tub, cabana, covered porch, and play area. The attached double garage includes a drive-through, finished drywall, and epoxy floors. Hidden at the back of this L-shaped property is a 25x34 powered shop with endless possibilities. Enjoy added privacy with no neighbours to the north or east. Don't miss your chance book your showing today! (id:50886)
Royal LePage Realty Plus Oakville
29 Millwood Road
Erin, Ontario
**Watch Virtual Tour** Welcome to 29 Millwood Road, a beautifully maintained and thoughtfully updated 4-bedroom detached sidesplit that perfectly blends modern comfort with classic charm. This property is situated on a generous 75 ft x ~135 ft fully fenced lot, offering privacy and space surrounded by mature trees - ideal for family living and outdoor entertaining. Enjoy morning coffees or summer evenings in the sunroom/screened-in porch, or host gatherings on the custom-built deck complete with a relaxing hot tub. Inside, the fully renovated kitchen by Fox Custom Woodworks Erin features quality craftsmanship and stainless steel appliances, making it a true showpiece for everyday living and entertaining. A convenient storage shed at the rear of the property provides ample space for gardening tools and seasonal items. The walk-up from the basement to the garage adds flexibility, making it possible to convert the lower level into an in-law suite or private guest space. This home is designed with families in mind, located directly across from St. Johns Catholic School and Church, and just a short stroll to downtown Erins shops, restaurants, parks, and amenities. Whether youre starting your next chapter or looking for room to grow, 29 Millwood Road is the perfect place to call home! (id:50886)
Exp Realty
51 Peacock Boulevard
Port Hope, Ontario
Spacious 3-Bedroom Freehold Townhouse in a Desirable Family-Friendly Neighbourhood! This Home Features No Maintenance Fees With Plenty of Room For the Whole Family, and Ample Storage Throughout. This Bright Home Offers a Functional Layout with a Separate Dining Room, a Dine-In Kitchen with a Walkout to a Private Balcony. Recent Updates Include Windows, Roof, Gas Fireplace Insert, Stove Elements. Enjoy a Private Fully Fenced Yard, No Sidewalk, One Car Garage, and Convenient Proximity to Schools, Parks, Shopping, Transit, and All Amenities. Bring your own style with a few updates and unlock the full potential of this home! (id:50886)
International Realty Firm
16 Chantilly Street
Kitchener, Ontario
End-unit townhouse with a finished basement, offering 3 spacious bedrooms and 3 bathrooms, located in the highly desirable Huron Park community of Kitchener. This home features convenient interior access to the garage and a functional layout with generous closet space in every bedroom. The modern kitchen boasts stainless steel appliances, while laminate flooring throughout the main level adds a stylish touch. Step outside to a fully fenced backyard, perfect for private outdoor enjoyment and entertaining. The finished basement provides additional living space, complete with a 3-piece bathroom and laundry area. Ideally situated just minutes from Hwy 401, Huron Community Centre, parks, scenic trails, top-rated schools, grocery stores, restaurants, and a wide range of shopping amenities. (id:50886)
Royal LePage Signature Realty
30 Tara Court
Hastings Highlands, Ontario
Welcome to beautiful Papineau lake in the Hastings Highlands. This gorgeous 4 season lake house sits on an incredible 1.93 acre lot which is level, treed and has over 200 feet of sand beach waterfront, south east exposure with all day sun on the dock and beach. Flanked by Crown land on one side of the property for added privacy. The lake house has been completely renovated throughout and is being sold turnkey. 1252 square feet of living space in the main house, featuring a brand new kitchen with stainless steel appliances, new cabinets, backsplash, centre island and butcher block countertops with cozy wood stove. Overlooking and walk- out to a large 3 season room with beautiful views of the lake. New luxury vinyl plank floors, pine ceilings and lighting throughout. The living room has a wood burning fireplace, wall to wall sliding doors to a new 320 square foot deck with dining & lounging space & edgeless glass railings. The views from the living room and from the deck are spectacular. The primary bedroom has a new 3 piece ensuite and there are 2 other bedrooms and new 4 piece bath. New structural footings, lifted, levelled and encapsulated the crawl space. Insulated the attic & vapour barrier. New siding, soffits and downspouts, windows (except sunroom & main bath). New laundry room addition off the kitchen. New in wall electric heaters wifi controlled. EV charger, new electrical panel with 200 amp service & Generac transfer switch. Large 340 square foot guest Bunkhouse with wood stove. Dry land boat house to get out of the sun and store water toys. New landscaped path to the waterfront, widened and regraded driveway offering lots of parking. Papineau is a clean, deep lake, large enough for motorized boating. 30 minutes to Bancroft or Barry's Bay, 2.5 hours from Durham region and Ottawa area. Start making your cottage life memories today with a gorgeous and turnkey waterfront package. (id:50886)
Sotheby's International Realty Canada
41 Thorndale Road
Brampton, Ontario
Beautifully Kept Detached House For Rent In Desirable Community Of Castlemore!!! Ravine Lot With Park Fronting, Amazing Layout & Finishes, Walking Distance To Multiple Plazas, Restaurants, Grocery, Pharmacy, Doctor, Religious Places, Great Schools Nearby, Close To Hwy 427. Great For Aaa Commuter!!! Fantastic Living Spaces, Great For Entertaining! (id:50886)
Homelife Superstars Real Estate Limited
91 - 2280 Baronwood Drive
Oakville, Ontario
Exceptional Opportunity in Oakvilles Premier Community! Discover this beautifully maintained freehold townhouse, designed with an open-concept layout that blends style with functionality. Offering 3 spacious bedrooms and 3 modern bathrooms, this home is filled with natural light and embraces the essence of Canadian living. Enjoy the versatility of a fully finished walkout to backyard basement, perfect for entertaining, a home office, or a fitness space. The built-in garage with direct access to the main floor adds everyday convenience. Nestled within walking distance to top-ranked schools (Captain R. Wilson, St. Joan of Arc, Garth Webb, and Holy Trinity), and just steps from local amenities including Starbucks, TD Bank, shops, and dining, this location offers the best of family living. Outdoor enthusiasts will love being close to Bronte Provincial Park, scenic creeks, and nature trails. Commuting is effortless with quick access to the QEW, Hwy 407, Bronte GO Station, and Oakville Trafalgar Hospital. This home is the perfect balance of comfort, convenience, and community living. Move in and make it yours today! (id:50886)
Right At Home Realty
90 Essex Court
Chatham, Ontario
BACKING ONTO GREENSPACE AND ABSOLUTELY MINT! THIS LOVELY MOBILE HOME FEATURES 3 BEDROOMS, SEPARATE LAUNDRY ROOM WITH STACKABLE WASHER/DRYER, BEAUTIFUL 3PC BATH WITH OVERSIZED SHOWER, OPEN CONCEPT KITCHEN/DINING LIVING AREA WITH PATIO DOORS TO LARGE REAR DECK, UPDATED WINDOWS, DOORS, LIGHTING, FLOORING AND MUCH MORE . CURRENTLY FEES ARE $487.26 PER MONTH AND INCLUDES TAXES, LOT FEES, GARBAGE PICK UP AND SNOW REMOVAL ON MAIN ROADS. $50/MTHY INCREASE TO NEW BUYER. (id:50886)
Realty House Inc. Brokerage
2029 Westmount Drive
Oakville, Ontario
Welcome to this newly renovated, freshly painted, and meticulously well-kept house nestled in the sought-after Westmount community, surrounded by top-rated schools, with proximity to recreation center, OTM Hospital, library, transportation, shopping, parks, trails, and more. Step inside through a double-door entrance and be prepared to feel welcomed by an open and light-filled living and dining space, perfect for entertaining. In the kitchen, you'll find abundant cabinetry, stainless steel appliances that include a double oven range, New countertops, an island, and a breakfast area with a bay window that opens to a serene, well-kept backyard, a perfect place to sit down for your morning coffee. Between the floor is a Family room with a warm fireplace to spend some family time together or make it your sun-filled office. Follow the path to the Primary Bedroom with a newly renovated 5-piece ensuite and walk-in closet, 2 other bedrooms, and a second fully renovated bath, which completes the second level. The fully finished basement with 2 rooms and a full bath presents limitless possibilities - create a home gym, office, rec area, or additional living space to suit your lifestyle. This house checks mark all your needs. Additional features include extra outdoor custom-made storage space, New main stairs, Post and railing, carpet-free house, New fence, Garage door, blinds, and many more. An additional List is attached with the description of renovation and upkeep done. This house is ready to move in. Just book your showing and tour this beautiful house; it will surely exceed all your expectations. Full Kitchen and Bathrooms (2025), Zebra blinds (2025), Stairs (2025), flooring (2025), Garage door (2023), Front and Patio door (2022), Windows (2022), Kitchen Appliances (2022), Pot lights (2022), Roof (2018). (id:50886)
Sutton Group Realty Systems Inc.
107 Allegra Drive
Wasaga Beach, Ontario
Welcome to 107 Allegra Dr. - A Spacious & Stylish Family Home! This beautifully landscaped property offers over 3,500 sq ft of finished living space, 6 bedrooms, 5 full bathrooms, and incredible in-law potential. MAIN FLOOR: Enjoy an open-concept layout with soaring 16-ft ceilings in the living room, large windows, and a cozy gas fireplace. The kitchen features stainless steel appliances and large island, a bright dining area with a walkout to a private deck overlooking that yard. The main floor also includes a luxurious primary bedroom with spa-like ensuite and walk-in closet, plus a second bedroom and full bath. LOFT: Flooded with natural light, the loft overlooks the main floor and includes two spacious bedrooms and a full bathroom perfect for kids or guests. LOWER LEVEL: Ideal for extended family or multi-generational living, the walkout basement includes a full kitchen, large living area with fireplace, 2 bedrooms connected by a Jack & Jill bath, an additional 3-piece bath, separate laundry, and access to the private backyard with deck and firepit. This home is truly move-in ready and offers comfort, flexibility, and style for any stage of life. Don't miss it! (id:50886)
Century 21 B.j. Roth Realty Ltd.
321 - 8888 Yonge Street
Richmond Hill, Ontario
Discover elevated living at 8888 Yonge Street Condos, where boutique sophistication meets everyday convenience in South Richvale, Richmond Hill. This 2-bed, 2-bath suite over 700 sq.ft., with parking and locker, features a functional layout that maximizes storage and offers north-facing unobstructed views. Rare double balconies off both the living room and a bedroom create an exclusive design not found in the same layout on other floors. The 15-storey residence showcases modern elegance with striking architecture, while its prime location offers seamless access to Highway 407, Highway 7, Langstaff GO, VIVA transit, and the future terminal station of the TTC Yonge North Subway Extension, connecting you effortlessly across the GTA. Steps from shopping, dining, and entertainment, this suite delivers the perfect balance of style, comfort, and convenience. (id:50886)
Home Standards Brickstone Realty
263 Kimono Crescent
Richmond Hill, Ontario
Immerse yourself in this stunning executive freehold townhouse located in the highly sought after community of Rouge Woods in Richmond Hill + Meticulously maintained + Stunning curb appeal + New interlock (August 2025) + 3+1 spacious bedrooms + 4 washrooms + 2581 sq ft of finished living space + Sparkling chandelier in the living room featuring 17 ft ceiling + Functional kitchen: stone countertop, enclosed PANTRY, reverse osmosis water filtration system, gorgeous view of the backyard garden + Spacious primary bedroom: 4 pc ensuite, large window, a walk in closet with custom built in shelves and drawers + Hardwood flooring throughout the main and upper level + Laminate floors in the basement + Pot lights and LED lights throughout + Finished basement featuring a 4th bedroom with a 3 pc ensuite and 2 closets (includes built in closet) + This homes offers ample storage + Brand new LED mirrors in all washrooms (2025) + Newly painted walls (2025) + Spacious primary bedroom featuring 4 pc ensuite and a walk in closet with custom built in shelves and drawers. Bright Corner Unit. Top Ranking School Zone: Bayview S.S. (9.4/10), Silver Stream P.S. (9.5/10), Minutes to Hwy 404, grocery stores, restaurants, schools, parks Walmart, shopping centre. (id:50886)
Century 21 Atria Realty Inc.
878 Kingston Road
Toronto, Ontario
Attention Investors! Trendy Location Upper Beaches In The East End-Danforth. 3-Stry. 3,076 Sq Ft Mixed Use. Retail (891 Sf) Plus 3 Separate Residential Renovated Units, Two 1BR on 2nd and 3rd floor with private deck (2021), Windows (2021) and one 3BR Bsmt Apt. With a Separate Entrance. High-Efficiency Boiler/HWT in 2023, Separate Hydro Meters. Separate Laundry In Each Unit. Opportunity for investment in Commercial Strip Demanded For Retail And Residential Space. 5 Mins Drive To the Lake & Queen St E. (id:50886)
Homelife New World Realty Inc.
205 Saint Peter Street
Whitby, Ontario
This move-in ready 2+1 bedroom, 2 bath all-brick home is perfectly located close to downtown Whitby, the 401, GO Transit, parks, and the Whitby waterfront walking trails. Situated in a quiet, mature neighbourhood on a spacious, private lot with a south-facing backyard, the property boasts mature pine trees and beautifully maintained English gardens that bloom all summer long with a variety of perennials. The landscaped and fully fenced yard is complemented by a large 4-car driveway, and front, back, and side entrances. Inside, you'll find updated finishes throughout, quartz counters in the kitchen, and separate laundry on both the main floor and in the basement. The renovated basement (2020) offers its own separate living space with a private entrance and kitchen, making it ideal for multigenerational living. Additional updates include a 200 Amp electrical panel, furnace and A/C (2020), and water heater (2021). With its modern upgrades, charming outdoor spaces, and functional layout, this home is truly move-in ready and waiting for you. (id:50886)
RE/MAX Hallmark First Group Realty Ltd.
898 Groveland Avenue
Oshawa, Ontario
Make This Gorgeous Home Yours!!! 4 Beds, 3 Baths, 2nd Floor Laundry, Quiet Family Neighbourhood Walking Distance To Schools, Parks, Shopping And So Much More! This Home Is Perfect For Your Family Offering A Beautiful Open Concept Main Floor Living For The Whole Family. Gas Fireplace Creates A Cozy Environment In The Winter, Eat-In Kitchen (Brand New Dishwasher) Leads To The Gorgeous Landscaped Backyard With Gazebo For Enjoying The Nights, Garage Entry For Functional Access To The Home In The Winter Weather. Upstairs You Will Find The Primary Bedroom With 5-Piece Ensuite And His & Her Closets.The Other 3 Bedrooms Are Great Size For The Growing Family. All This And The Convenience Of 2nd Floor Laundry. Make This Home Yours Today!! (id:50886)
Dan Plowman Team Realty Inc.
5 Beverton Crescent
Ajax, Ontario
Immaculate!!! Rare Find!!! Show Stopper!!! Finally Has Arrived. Stunning Open Concept All Brick and Stone Detached Home Built By Prestigious Marshall Home In Northwest Ajax. This Cardinal Model Offers Platinum Upgrades, Granite Counters, Upgraded Appliances, Pot Lights Throughout, 9 Ft Ceiling On Main Floor And Tray Ceiling In Primary Bedroom. The Loft On The 2nd Level Is Perfect For Your Home Office. This Home Is Equipped With Surround Sound Home Theatre Wiring On Main Level And 5 Data Jacks Throughout. Easy Access From Garage Entry Door To House For Added Convenience. Legal Permit Approved Separate Side Entrance To Basement. Fully Finished Basement With 2 Bedrooms, Living/Dining/Rec Area And A 3 Pc Washroom. Pot Lights Thru Out Basement. Conveniently Located Around Shopping Centers, Public Transit, Not To Mention Its Proximity To Schools. One off Ajax's Most Family Oriented Neighborhoods! Right Next To Dollarama, Gas Station, Bank, Fitness Center, Restaurants, Grocery, Golf Courses & The List Goes On And On...All Within Moments Away. One Just Cannot Ask For A More Better & Convenient Location Than This (id:50886)
RE/MAX Ace Realty Inc.
43 Anaconda Avenue
Toronto, Ontario
Solid Semi-Detached Full Brick Home on a Rare Premium 50ft x 209ft Lot! Welcome to this beautifully renovated semi-detached brick home, situated on a highly sought-after quiet, tree-lined street. Featuring a modern open-concept layout, this home has been completely renovated throughout! Updated with newer windows & doors, hardwood flooring, renovated kitchen and bathrooms and more. The main floor offers a bright and spacious open concept living and kitchen area perfect for family gatherings and entertaining. The upper level includes three generous-sized bedrooms, a master bedroom with cathedral ceilings, a full bathroom with bathtub. The finished basement features a large living space, an updated kitchenette, and a 4-piece bath with bathtub as well, ideal for an in-law suite. The exterior highlights include a long private driveway with lots of parking, a 209' deep fenced backyard, a garden shed, and a spacious patio perfect for outdoor entertaining. Located close to good schools, parks, shopping, Warden Subway, the upcoming Eglinton LRT, and more! Don't miss the great opportunity to own this exceptional one of a kind starter home or investment! Photos virtually staged. (id:50886)
Ilistrealestate Inc.
28 Lochiel Street
North Glengarry, Ontario
This is a good investment, less than 100,000 per door, all units are occupied, Monthly income of 4750.00 All units are self sufficient . Rents are 28-1050+ , 28-1 -750+, 28-2- 1000+, 26-1 1050 + 26-2- 900+ Many updates have been done Siding, and extensive cosmetic to 3 of 5 units. 4 new windows, Roof is less than 6 yrs old. The land has just be converted from leased to freehold. It is up to the buyer to ensure if HST is included in or Plus Also posted in Realtor.ca Commercial MLS x12177083 24 Hrs notice needed on all showings (id:50886)
Exsellence Team Realty Inc.
1460 Highland Road W Unit# 11c
Waterloo, Ontario
Wow! This charming 1-bedroom, 1-bathroom condo is turnkey, and move-in ready. Ideally located just steps away from cafes, restaurants, shops and the expressway. Thoughtfully designed, the layout is open bright, and inviting throughout. The updated kitchen features a generous island, quartz countertops, and a stylish tile backsplash—making the most of every inch of space. The open layout is ideal for casual living and entertaining, while multiple closets provide rare storage options for a condo of this size. Enjoy the comfort of in-suite laundry, a spacious balcony for relaxing, and a dedicated parking spot. Cute, budget-friendly, and move-in ready, this condo is a smart choice for first-time buyers or anyone looking for low-maintenance living. Don’t wait, it won’t be available for long! (id:50886)
RE/MAX Icon Realty
17 Grafton Avenue
Toronto, Ontario
Nestled In The Heart of Toronto's Most Coveted Neighbourhood, 17 Grafton Ave Offers 3504 sqft Of Total Finished Living Space And Presents A Unique Opportunity For Both Families And Investors. Completely Rebuilt&Remodeled In 2017 Where Modern Contemporary Sophistication Is Blended With Classic Charm&Unparalleled Finishes Throughout. This Home Has Everything, Ideal Location&Provides Multiple Options! Fantastic For Someone Looking To Live In A Prime Vibrant Community&Collect Income From 2 Other Units Or Convert Into Single Family Home. Or A Savvy Investor Generating Great Income From 3 Units. Light-Filled Main Floor Featuring Open-Concept Layout Creating Effortless Flow Between The Spaces. Large Living Room Boasts Entertainment Wall With Gas Fireplace, Flowing Into Centrally Positioned Dining&Chefs Dream Custom Kitchen Equipped With Extra Large Island,Ceasarstone Counters&High-End B/I Appliances.The Open Concept Layout Seamlessly Connects Indoor&Outdoor Living With Fully Retractable Doors To A Large South Facing Private Deck Perfect For Entertaining&Relaxing. Upstairs,Bright And Generous Bedrooms Offer Comfort & Flexibility Including Primary Retreat Complete With Large Walk-In Closet, 4 Pc Ensuite With Heated Floors, And Walk Out To A Private Balcony. The Second Floor Is Complemented By Luxury 5-Pc Bath W/Large Soaker Tub, Walk-in Shower And Custom Double Vanity. The Upper Level Can Easily Be Connected With The Main Floor To Make It Large 4 Bdrm/4 Bath Home. Two Spacious And Well-Appointed Units, Upper Level Boasts 2 Bdrm&1 Bath & Walk Out Lower Level 1 Bdrm&1 Bath Unit. Each Unit Features A Custom Kitchen With Quartz Counters,Heated Floors&Luxury Bathrooms. Laneway House Eligibility Up To 1,722 sqft&Private Parking For 3 Cars Wired For EV Charger. This Exceptional Property Offers A Lifestyle Of A True Comfort & Style, And Convenience. Stroll To The Lake or High Park And Famous Roncy's Cafes & Cozy Stores. Min To Gardiner, Downtown & TTC. Makes It Ideal For Commuters. (id:50886)
Sutton Group Old Mill Realty Inc.
118 Chapman Court
Aurora, Ontario
A stunning executive 2 car garage townhome featuring 3 spacious bedrooms and 3 bathrooms, providing ample space for families or professionals. The main floor boasts an open-concept layout, seamlessly integrating the living and dining areas, enhanced by large windows that allow natural light to flood the space. Kitchen has an island and ample cabinetry making it perfect for everyday meals and entertaining guests. Upstairs, the generous-sized bedrooms offer plenty of closet space and large windows, creating bright and inviting retreats. The master suite includes a private ensuite bathroom, providing a luxurious space to unwind. Features include a ground floor living space with fireplace, which can serve as a family room, home office, or fitness area, and an attached garage that enters directly into the house. Situated in a desirable neighborhood, close to shopping, schools, parks, and public transit, ensuring convenience for its residents. New furnace and air conditioner (2024), new roof (2023), new hot water tank (2025) (id:50886)
Royal LePage Your Community Realty
107 Oakdale Avenue
St. Catharines, Ontario
Welcome Home to 107 Oakdale Ave! This beautifully updated 3-bedroom, 2-bathroom bungalow offers charm, comfort, and functionalityperfect for families, investors, or first-time buyers! Backing onto the picturesque Merritt Trail, the home features a private, fully fenced backyard ideal for summertime BBQs and outdoor entertaining. Step out onto the expansive 16' x 22' deck, and enjoy peace and privacy just minutes from all amenities. Inside, the main floor boasts two spacious bedrooms, a 4-piece bathroom, and an updated open-concept kitchen flowing into the living / dining room. Downstairs, a separate side entrance leads to a fully finished basement featuring a third bedroom, 2-piece bathroom, laundry area, and a large rec room complete with a kitchenetteperfect for guests, extended family, or income potential.Key Features & Updates: Double-wide lot with parking for up to 6 vehicles, Hot water heater (2020), Front roof shingles (2019), New electric panel (2024), Updated basement lighting (2025), Sump pump (2019), Air conditioner (2020), Kitchen sink (2025), All appliances under 5 years old. This Home is Move-in ready- Come see it for yourself! (id:50886)
RE/MAX Niagara Realty Ltd
21 - 2175 Mewburn Road
Niagara Falls, Ontario
PRICED TO SELL- Affordable updated Bungalow!! Come check out on this incredible opportunity to own a cozy Bungalow in the sought-after, pet-friendly Pine Tree Village. Perfect for first-time buyers, singles, retirees, snowbirds, or investors!This spacious 2-bedroom Year-Round home offers a freshly painted deck perfect for hosting BBQs, entertaining guests, or simply relaxing in your own outdoor space. Enjoy the privacy of this easy maintenance yard, along with a large shed equipped with hydro, making it a perfect workshop for your hobbies or storage.The home has seen numerous updates over the years, including brand-new flooring in 2025, a new furnace installed in 2024 with a transferable warranty, and a fresh coat of paint in 2025. Nestled in a fantastic location, youll enjoy a peaceful "country feel" while still being just minutes away from all the amenities you need, including quick access to the QEW, Niagara Falls attractions, the Outlet Mall, and more. Plus, youre surrounded by beautiful green space!The total monthly pad fee is $684 which covers property taxes, road maintenance, snow removal, water, and sewer. (id:50886)
RE/MAX Niagara Realty Ltd
744 Maverick Crescent
Ottawa, Ontario
Welcome to 744 Maverick Crescent, a beautifully designed 3 bedroom, 2.5 bathroom townhouse for rent in the highly sought-after community of Stittsville. Available November 1, 2025, this modern home offers the perfect blend of style, comfort, and convenience for todays busy lifestyle. From the moment you step inside, you'll appreciate the bright and open concept layout, hardwood flooring throughout the main level, and large windows that allow for plenty of natural light. The kitchen is equipped with quartz countertops, stainless steel appliances, and ample cabinetry, making it a perfect space for cooking and entertaining. The living and dining areas flow seamlessly together, creating a welcoming environment for family gatherings and relaxation. Upstairs, you'll find three spacious bedrooms, including a primary suite with its own ensuite bathroom and generous closet space. Two additional bedrooms and a full bathroom provide flexibility for families, professionals working from home, or visiting guests. The finished basement adds even more living space and features a cozy fireplace, making it an ideal spot for a home theatre or recreation room. Outdoor living is just as enjoyable with a backyard that offers room for children to play or for summer barbecues. Parking is convenient with a one-car garage and additional driveway space. Located in a family-friendly neighbourhood, this rental property is close to top-rated schools, parks, shopping, restaurants, and public transit, ensuring everything you need is only minutes away. Don't miss the opportunity to call this Stittsville townhouse your new home. (id:50886)
Real Broker Ontario Ltd.
24 Peel Street
West Montrose, Ontario
Welcome to the quaint Village of Winterbourne. This 3 bedroom, 2 bathroom bungalow is situated on almost 1/2 an acre on a quiet tree lined Street. The large corner lot provides nice curb appeal with an extra long double driving leading to the triple car garage (21' x 29.3'). The hobbyist will definitely enjoy the benefit of this garage complete with a gas heater. Plenty of space to get creative or take your activity to the detached workshop, with hydro, in their own backyard! Inside the home you will find a cozy main floor layout offering a ceramic entrance and newer laminate flooring throughout (2011). The three bedrooms are situated off a central hallway as well as the 4 piece bathroom, which was updated in 2010. The kitchen has cherry cabinetry open to the large dining space with a large bay window overlooking your private backyard. There is a garden door that provides access to the deck for easy BBQ'ING with gas hook-up. The basement is mostly finished and offers a walkup to the triple car garage off the laundry/utility room. A great spot for storing all your sporting equipment or outdoor items. The recreation room has a gas fireplace and is an ideal spot to relax in the evening. There is another room, which is ideal for a den or playroom. This property offers all the country vibes within 15 minutes from KW & Guelph. Easy highway accessibility for commuters!!! Don't miss your opportunity to own this peaceful piece of property in Winterbourne. (id:50886)
Royal LePage Wolle Realty
173 Brock Street S
Sarnia, Ontario
This beautifully renovated 2-storey home is perfect for families,first-time buyers, or investors. With 4 spacious bedrooms and 2 full bathrooms, it offers the ideal balance of comfort and functionality.The thoughtful layout includes a main floor bedroom, 3 piece bath, andmain floor laundry, while the second floor boasts 3 additional bedrooms and a 4-piece bath.The modern kitchen features brand-new appliances, a large island for entertaining, and stylish finishes that blend practicality with elegance. The bright, inviting living room offers plenty of natural light and space to relax. Step outside to enjoy a large back deck and a private fenced yard perfect for family gatherings, pets, or summer barbecues. Located within walking distance to downtown Sarnia and the beautiful waterfront, this home is truly move-in ready and waiting for its next owners. An ideal homestead for those from out of area seeking to move for something more affordable; in this case without having to make sacrifices on owning a sizeable home with ample bedrooms, living space and a functional outdoor space with large yard. Sarnia offers many green spaces and waterfont parks and spaces on Lake Huron and Lake St.Clair. Experiencing year over year growth, this growing City continues to offer more and more ammenties and more opportunity! (id:50886)
Exp Realty
220 Owen Sound Street
Southgate, Ontario
The things you'll love about this 3-bedroom 2-bathroom home - 1) gas furnace and A/C, 2) an oversized/ double lot in the growing community of Dundalk, 3) no neighbours to the north or east, 4) a park next door featuring a ball diamond, skate park, tennis and basketball courts, swimming pool, and playground, and 5) convenient one-level living with the opportunity to expand into the full, unfinished basement. With some effort, you could make a separate apartment in the lower level. The detached garage provides ample storage for all your toys and tools, while the spacious yard is perfect for kids, pets, or entertaining guests. Located on a quiet street within walking distance to the grocery store and downtown core. Easy, straight drive to the GTA - ideal for commuters and those looking to escape city living! (id:50886)
Exp Realty
20 Linden Park Lane
Hamilton, Ontario
START THE CAR!!!!! Are YOU a PERSON or perhaps A REALTOR with A BUYER CLIENT who is LOOKING FOR THE DEAL OF A LIFETIME? The WISHLIST asks FOR A NEW BUILD, FABULOUS PRICE, in a FULLY FINISHED COMMUNITY, FREEHOLD TOWNE on a PRIVATE ROAD, that just happens to be IN THE CENTRE OF EVERYTHING? Look no further, DiCENZO HOMES has the answer & is pleased to present this 1360 SqFt TOWNE in their LINDEN PARK neighbourhood. This INTERIOR TOWNE GREETS YOU with a STUCCO, STONE & BRICK GRANDE ENTRANCE with a COVERED PORCH & HIGH PEAKED ROOFLINES. Open the FRONT DOOR & find yourself walking onto HARDWOOD FLOORING leading you to a LARGE WALK-IN PANTRY (rare find in a TOWNE), continue into an OPEN CONCEPT DINING, LIVING & KITCHEN AREA. The KITCHEN is a unique design offering a “L-SHAPED” STYLE, with QUARTZ COUNTERTOPS that cascade into an “attached” MODERN QUARTZ TABLE with a WATERFALL SIDE. The KITCHEN comes with STAINLESS STEEL APPLIANCES (fridge, stove & dishwasher). Large windows will brighten the GREAT ROOM this winter & the floorplan will welcome cozy Family evenings or the perfect space to entertain. When it’s time to relax, head up the OAK STAIRS to find 3 SPACIOUS BEDROOMS. The PRIMARY BEDROOM is large enough for a KING BED, has 2 closets (one WALK-IN) & an ENSUITE with LARGE VANITY & CORNER SHOWER with FRAMELESS GLASS SHOWER DOOR. This HOME is part of our SNAP COLLECTION, FULLY FINISHED TOWNES that can be YOURS in 30, 60 or 90 DAYS! Great HAMILTON MOUNTAIN LOCATION CLOSE TO SHOPPING, TRANSIT, THE LINC, 403, REDHILL, SCHOOLS & MORE!!! At just $684,900 this SNAP HOME will not last long!!! (id:50886)
Coldwell Banker Community Professionals
205 Thames Way Unit# 29
Hamilton, Ontario
$694,900 for a BRAND NEW FREEHOLD INTERIOR TOWNE in HAMPTON PARK by DICENZO HOMES. Wait… I MUST BE DREAMING? Actually, “pinch yourself”….THE DREAM IS REAL. This FREEHOLD TOWNE is “out of the ground” & just waiting FOR YOU to “pick your DREAM FINISHES”. The stage is set & this 1430 SF TOWNE already boasts an UPGRADED MAIN FLOOR to include OAK STAIRS, VINYL PLANK FLOORING & CHEF’s STYLE KITCHEN with a PENINSULA, offering the PERFECT space for your DINING AREA & GREAT ROOM featuring a FLOATING FIREPLACE with bump-out, just waiting to be YOUR FEATURE WALL. Upstairs there is 3 SPACIOUS BEDROOMS & UPSTAIRS LAUNDRY. The PRIMARY BEDROOM hosts a LARGE WALK IN CLOSET & ENSUITE with GLASS SHOWER. Come visit us at our MODEL HOME & see how far HAMPTON PARK has come. THIS TOWNE boasts over $18,000 in PRECONSTRUCTION UPGRADES & is just awaiting its NEW OWNER to put their FINISHING TOUCH to the INTERIOR SELECTIONS. Just minutes from UPPER JAMES & RYMAL Rd, we look forward to seeing you at HAMPTON PARK. (id:50886)
Coldwell Banker Community Professionals
107 - 3485 Rebecca Street
Oakville, Ontario
Here is your opportunity to own a main-floor commercial unit in Oakville! This 1,430 sq. ft. office space is meticulously finished, maximizing every square inch for functionality and style. The layout features a welcoming reception area, a boardroom, open office desk space, a kitchen, a full bathroom, and a storage/mechanical room. Located in a modern plaza with ample parking right at the Oakville/Burlington border. The property offers flexible zoning that accommodates institutions, banks, law firms, accountants, insurance firms, immigration services, tutorial centers, design and display centers, and other professional offices. (Non-retail, non-automotive, and non-food uses.) The building also provides shared access to a 416 sq. ft. boardroom, a common kitchen, and washrooms. The unit itself comes equipped with an alarm system, security cameras and equipment, a built-in sound system, all electric light fixtures, a kitchen fridge, coffee maker, speed oven, dishwasher, HVAC equipment, and a tankless water heater. Burloak Marketplace development includes major anchors such as Food Basics and Shoppers Drug Mart, offering added convenience and visibility. Plus ample parking for staff and clients! (id:50886)
Sutton Group Quantum Realty Inc.
96 Threshing Mill Boulevard
Oakville, Ontario
Bright And Spacious 4-Bed, 4 bath with double garage House At A Central And Very Convenient Location in Fernbrook's Seven Oaks Community. 10Ft Ceilings On Main Flr, 9Ft Ceilings On 2nd Flr, Hw Flrs. Gourmet Mstr Chef's Kitchen W/ Stainless Steel Applncs. 2 Bedrooms With Ensuite. 2 Other Bedrooms Have Direct Access To A Jack & Jill Bathroom, 2nd Floor Laundry. Lots Of Upgrades! Close To Hospital, Schools, Restaurants, Stores, Parks, Public Transit. (id:50886)
Homelife Landmark Realty Inc.
40 Barberry Crescent
Richmond Hill, Ontario
Welcome to 40 Barberry Cres.! Stunning residence on a very Quiet crescent in a much-desired neighbourhood. Offering an impressive and functional floor plan with all large principal rooms. This home sits on a Premium *50ft Lot. This elegant residence is aprox 3000 Sq Ft. above grade. A naturally bright sun filled home. Features an open to above foyer creating an inviting ambiance. High Ceilings thru'out. A Spacious Office/Den with exceptional high ceilings. The main and second floor boasts upgraded Hardwood floors. Features a large upgraded Chef's Kitchen with all extended cabinets, Granite Counters & Backsplash, & Centre Island. Large Kitchen Patio Doors. Kitchen 0ver Looks the Large Family Rm with Gas Fireplace, & Large Window. Includes Custom Cabinets in the family Room. Elegant Open Concept on the main floor. Beautiful crown mouldings thru out. Pot lights Inside & Out . A Gorgeous circular staircase. Beautiful Brick & Stone facing. Complete Professionally Landscaped property. Pattern Concrete all around. Very large private setting Lot. Huge Backyard patio area. A New 12 x 20 Backyard Gazebo. Garden Shed. Perfect home for Entertaining. Original owners. Many recent upgrades. Very Well-Maintained Property. Flexible Closing! (id:50886)
Royal LePage Your Community Realty
4 Bassett Avenue
Richmond Hill, Ontario
Fully Renovated and Furnished Townhouse In High Demand Area Near Richmond Hill Centre* Across From Community Park! Stone & Brick Exterior *Southern Exposure With Big Windows * Bright, Spacious And Clean* Oak Stairs/Railing & Floor* Granite Counters In Kitchen And All Bathrooms. Centre Island* Master Bedroom With Walk-In Closet And Exotic Shower *2 Parking Spots In Detached Garage And Driveway* Designer Loft-Style Basement can be used as Recreation Hall or extra bedroom, With Cold Room And Storages. Fully Furnished, Just Move In And Enjoy!! (id:50886)
Dream Home Realty Inc.
675 Carnaby Street
Kingston, Ontario
Step inside this charming, well-maintained three-level backsplit tucked away on a quiet street in Kingston's desirable Bayridge West neighbourhood. Perfectly situated in a fantastic school district, near shops, parks, and bus routes, this home offers comfort, convenience, and great value. Inside, you'll find a bright and spacious living/dining area, complete with gleaming hardwood floors and a patio door that leads to a private deck that is ideal for morning coffee or evening gatherings. The galley-style kitchen has a new refrigerator and dishwasher. Upstairs, you'll find three bedrooms with plenty of natural light, while the finished lower level offers a cozy rec room with a gas fireplace, a convenient two-piece bath, laundry, and plenty of dry storage space. This home is thoughtfully updated with a newer furnace, roof, windows, air conditioner, refrigerator, dishwasher, lighting, and some electrical (most of which were completed in 2024), giving you peace of mind for years to come. The property is situated on a large corner lot that is tough to find within the city, offering a sense of seclusion. An attached single-car garage completes the package. This property is a fantastic opportunity for families, first-time buyers, or anyone looking to live in one of Kingston's quietest neighbourhoods. Don't wait! Schedule your private showing today and see why 675 Carnaby Street is the perfect place to call home! (id:50886)
Century 21 Heritage Group Ltd.
256 Dolores
Essex, Ontario
WELCOME TO SIGNATURE HOMES WINDSOR ""THE ROWAN"" LOCATED IN CENTRAL ESSEX CLOSE TO EVERYTHING! THIS RANCH DESIGN HOME IS APPROX 1600 SF AND FEATURES GOURMET KITCHEN W/LRG CENTRE ISLAND FEATURING GRANITE THRU-OUT AND WALK IN KITCHEN PANTRY AND BUTLER PANTRY FOR ENTERTAINING. OVERLOOKING OPEN CONCEPT FAMILY ROOM WITH WAINSCOT MODERN STYLE FIREPLACE. 3 MAIN LEVEL BEDROOMS , 2 FULL BATHS AND MAIN FLOOR LAUNDRY . STUNNING MASTER ENSUITE WITH TRAY CEILING, ENSUITE BATH WITH HIS AND HER SINKS AND CUSTOM GLASS SURROUND SHOWER WITH SOAKER TUB. LOTS AVAILABLE IN THIS DEVELOPMENT ARE LOT 15-17 CHARLES , 28-31 DOLORES. PHOTOS AND FLOOR PLANS NOT EXACTLY AS SHOWN, PREVIOUS MODEL. (id:50886)
Manor Windsor Realty Ltd.
244 Dolores
Essex, Ontario
WELCOME TO SIGNATURE HOMES WINDSOR NEWEST 2 STORY MODEL "" THE SEVILLE "" THIS MODEL IS FINISHED AND READY FOR POSSESSION! LOCATED IN CENTRAL ESSEX CLOSE TO EVERYTHING! THIS 2 STY DESIGN HOME FEATURES GOURMET KITCHEN W/LRG CENTRE ISLAND FEATURING GRANITE THRU-OUT AND WALK IN KITCHEN PANTRY WITH BUILT INS AND BEAUTIFUL DINING AREA OVERLOOKING REAR YARD. OPEN CONCEPTFAMILY ROOM WITH MODERN STYLE GAS FIREPLACE. 4 UPPER LEVEL BEDROOMS. STUNNING MASTER SUITE WITH TRAY CEILING, ENSUITE BATH WITH HIS & HER SINKS WITH CUSTOM GLASS SURROUND SHOWER WITH FREESTANDING TUB. SIGNATURE HOMES EXCEEDING YOUR EXPECTATION IN EVERY WAY! LOTS AVAILABLE IN THIS DEVELOPMENT ARE LOT 15-17, 28-31. PHOTOS AND FLOOR PLANS NOT EXACTLY AS SHOWN, PREVIOUS MODEL. (id:50886)
Manor Windsor Realty Ltd.
2175 Mewburn Road Unit# 21
Niagara Falls, Ontario
PRICED TO SELL- Affordable updated Bungalow!! Come check out on this incredible opportunity to own a cozy Bungalow in the sought-after, pet-friendly Pine Tree Village. Perfect for first-time buyers, singles, retirees, snowbirds, or investors!This spacious 2-bedroom home offers a freshly painted deck perfect for hosting BBQs, entertaining guests, or simply relaxing in your own outdoor space. Enjoy the privacy of this easy maintenance yard, along with a large shed equipped with hydro, making it a perfect workshop for your hobbies or storage.The home has seen numerous updates over the years, including brand-new flooring in 2025, a new furnace installed in 2024 with a transferable warranty, and a fresh coat of paint in 2025. Nestled in a fantastic location, youll enjoy a peaceful country feel while still being just minutes away from all the amenities you need, including quick access to the QEW, Niagara Falls attractions, the Outlet Mall, and more. Plus, youre surrounded by beautiful green space!The total monthly pad fee is $684.25, which covers property taxes, road maintenance, snow removal, water, and sewer. (id:50886)
RE/MAX Niagara Realty Ltd.
433 Davis Street
Port Colborne, Ontario
Welcome home to 433 Davis Street! Wonderful family location directly across the street from the playground at DeWitt Carter Public School. So many tasteful updates done here in the past 3 years including new flooring, kitchen, and bathrooms! Functional layout with living room open to spacious dining room. Beautiful new kitchen cabinetry, composite granite sink, and fresh backsplash 2024. New main floor 2PC bath 2024 and walkout from mud room to good-sized backyard and detached garage. Note: Plenty of space in mud room for main floor laundry. Second level features 2 bedrooms with an additional space that can be used as a playroom, office, den, or possibly a third bedroom (refer to floor plan) and new 4pc bathroom 2024. Full basement with separate side entrance currently used for storage but would make a great future living space opportunity. Central vacuum. Updated hydro panel 2018. Shingles replaced 2016. New furnace 2021. New A/C 2021. New water heater 2021. No rental equipment. Bell Fibre Internet. Appliances included. Nothing left to do but move in and enjoy! (id:50886)
RE/MAX Niagara Realty Ltd.
836 Narrows Lock Road Nw
Rideau Lakes, Ontario
Quick Close Available! A Little Piece of Paradise Near the Rideau Located just 2 km from the boat launch at Narrows Lock. This beautifully maintained 1,700 sq ft slab-on-grade bungalow offers year-round access to both the Big Rideau and Upper Rideau Lakes. Set on 2.2 private acres with beautiful sunsets and sunrises, this serene retreat combines modern comfort with natural beauty. Inside, enjoy spacious one-level living with an open-concept kitchen featuring a custom Amish-built island, a large dining area, and a separate living room. A formal family room with a cozy wood stove opens into a stunning four-season sunroom, perfect for relaxing in any weather. Additional highlights include 3 bedrooms, (the primary with 3 closets and an en-suite), 2 full bathrooms, a utility/storage room and lots of extra storage. Comfort is ensured with radiant in-floor heating - German engineered oil heat, a 2022-installed heat pump providing efficient heating & cooling, new water softener (2022) Property Features: Detached 576 sq ft 2-car garage, Storage shed with electricity, Shelter Logic (2024) New deck & gazebo (2024), New interlock walkway (2024), New outdoor firepit area (2024), Electric awning for shade and comfort (2022). The property is beautifully landscaped with over 40 trees planted by previous owners, including 7 mature black walnut trees. Enjoy exceptional privacy with no visible neighbors, and explore the nearby walking trails at your leisure. Conveniently located just minutes from Portland and Westport, with easy access to Highway 15. Septic system was pumped, inspected, and fitted with new risers in 2025. Move-in ready and perfect for nature lovers, cottagers, or retirees looking for comfort and tranquility. (id:50886)
Realty Executives Real Estate Ltd
246 Martin Street
Welland, Ontario
Beautiful 4 Bedroom 2 Bath Raised Bungalow Built in 2016 with Finished Basement with over 1,900 sq. ft. of stylish living space and No Rear Neighbours! Welcoming spacious covered front porch perfect for the morning coffee. Main floor features an open concept floor plan with bright kitchen with tons of cupboard space, walkout to private spacious rear yard overlooking green space with patio perfect for entertaining. High and bright lower level with large above grade windows. Huge rec room with fireplace and custom stone feature wall and huge storage and laundry room. Repaved 8 car driveway, new fence with a gate leading to the wonderful backyard oasis with no rear neighbors on oversized lot, gazebo with lighting for the warm summer nights and hot tub! Nothing left to do just move in and enjoy!!! (id:50886)
RE/MAX Niagara Realty Ltd.
1040 Clyde Road
Cambridge, Ontario
MUSKOKA WITHOUT THE DRIVE! This spectacular custom built home is within a 2.48 acre forested setting! The unique design of this home exemplifies the feeling of a northern luxury chalet! Loaded with high quality building materials and finishes and just built in 2021, this stunning home is a rare offering! The main floor provides an open floor plan with a soaring 20 foot vaulted ceiling framed with gorgeous wood timbers! The gourmet kitchen offers beautiful stainless appliances including an induction cooktop, a large centre island, quartz countertops and beautiful Moroccan style backsplash! A large great room with stone fireplace and dining area provide seamless flow for entertaining and expansive views of the forested backdrop! Step out to the massive deck and screened in room complete with remote retractable walls to increase the deck space for continued opportunity to entertain and enjoy the private surroundings! The main floor also offers a large bedroom/den and a full bathroom for those would prefer main floor living! A separate laundry room with cabinetry and access to the double car garage complete this level. A gorgeous wooden staircase takes you to the upper loft level with an incredible view of the main floor and outdoor surroundings! An office nook in the loft is ideal for those who work from home! An additional bedroom with walk through closet with built-ins and 3 piece ensuite with large walk-in shower serves as a primary retreat! Another hardwood staircase takes you to the walk-out basement with large finished family room with propane stove fireplace and an additional bedroom/den! The attached large double car garage is great for parking and all of your storage needs with loads of cabinets! An additional 19 x 15 detached garage is ideal for the toys and hobbyists! This home is truly stunning and a one of a kind dream private oasis and getaway from the city but is a short drive to Cambridge and Hamilton! Luxury Certified. (id:50886)
RE/MAX Escarpment Realty Inc.
67 Palomino Place
Whitby, Ontario
OPEN HOUSE SATURDAY OCTOBER 4 FROM 2-4 . Welcome to this stylish well cared-for 3 bedroom, 3 washroom semi detached home perfectly situated in a sought after family neighborhood with top rated schools and easy access to Hwy 401, Hwy 407, and transit. Step inside to find a bright and functional layout that flows seamlessly into the living and dining areas, creating a warm and inviting space for family life and entertaining .The heart of the home is the updated kitchen ( 2021) featuring custom Cartier cabinetry, quartz counters, backsplash, stainless steel appliances: fridge, stove, B/I dishwasher, B/I microwave. From here , walk out to your private backyard retreat with deck (with additional storage underneath) and an interlocking patio, surrounded by thoughtful landscaping and enhanced privacy thanks to the placement of neighboring homes-ideal for summer barbecues , gatherings or simply relaxation outdoors. Upstairs, the primary bedroom offers generous space, with a walk in closet, semi- ensuite bathroom, complemented by two additional bedrooms filled with natural light. The fully finished basement extends your living with a modern 3 -piece bathroom and a versatile recreation room, perfect for a play area, media room, or quiet getaway. Enjoy peace of mind with numerous updates: roof shingles, furnace. Air conditioning (2025) most windows 2018-2021, newer front door, 2 pc bathroom on main floor, newer laminate, an expanded driveway for 2 cars, newer asphalt and interlocking 2021, shed for extra storage. Set in welcoming neighborhood with everything you need close by, this is a home where comfort & modern living come together for the whole family. (id:50886)
RE/MAX Hallmark First Group Realty Ltd.
18234 Mississauga Road
Caledon, Ontario
Discover a beautifully landscaped 2.18-acre family retreat, in the heart of Caledon. This property is surrounded by endless recreational opportunities and is located just minutes from Orangeville and Erin. Enjoy a scenic walk along the Cataract Trail just steps away, or tee-off at the nearby Osprey Valley Golf Club. The Caledon Ski Club is just around the corner for those looking to experience world class skiing & snowboarding programs. The interior of the home offers 4 bedrooms, 3 baths, and upper-level laundry. The main level is complete with a large office that could easily convert to a 5th bedroom. The separate dining area and family-sized kitchen offer a warm and inviting place for gatherings. The cozy living room is centered around a stunning fireplace with a wooden mantel. The finished lower-level offers additional versatile space, featuring a second family room, a spacious bedroom, a charming fireplace with built-in shelving, and a dry bar ideal for relaxing or hosting guests. Outside, the private circular driveway leads to the large insulated and powered workshop (39x24) and separate garden shed (31x11). The hot tub is integrated into the back covered porch providing the utmost privacy, perfect for unwinding and taking in the beautiful sunsets and country views. Don't miss your chance to own this extraordinary family home surrounded by mature trees and manicured gardens. **EXTRAS - Energy efficient Geothermal Heating, Beachcomber Hot Tub, Full-home Generator, Hi-Speed internet** (id:50886)
One Percent Realty Ltd.
52 Queen Street W
South Bruce Peninsula, Ontario
Welcome to 52 Queen Street West, the heart of Hepworth Living, on a double lot with possibility to sever and sell off. Step into comfort, convenience, and connection at this beautifully renovated 4-bedroom, 2-bath home. Whether you're looking to settle in full-time or enjoy a stylish weekend retreat, this move-in-ready property offers a complete lifestyle package. Inside, you'll find a fully redone interior, new plumbing, updated wiring, fresh finishes throughout, a crisp steel roof and a furnace installed 2023 for peace of mind. The spacious layout features a private upstairs primary suite with an ensuite bath, giving you your own sanctuary to relax. The detached single-car garage adds everyday convenience, while thoughtful updates ensure modern living with classic charm. But the real magic? The location. Nestled in Hepworth, you're just 10 minutes to the sandy shores of Sauble Beach, 20 minutes to the amenities and hospitals of Owen Sound, and only steps from the local school, making it ideal for families, professionals, or retirees alike. On weekends, enjoy exploring the Bruce Trail, paddling on nearby rivers, or grabbing ice cream after the beach. In the winter, cross-country ski or snowmobile just minutes from your door. With everything already done, all that's left is to move in and start living the lifestyle you've been waiting for. (id:50886)
Keller Williams Realty Centres
330 Bay Street
Orillia, Ontario
330 Bay St., Orillia on Lake Couchiching is your chance to embrace the glorious potential of a solid, custom-built 1970s two-storey home thats more lived-in masterpiece than move-in ready. A home with history, with character, patiently awaiting your discerning vision to see beyond the original finishes and envision a future where 1970s luxury transforms into 2025's unapologetic statement. Facing east, you'll witness daily sunrises that are so spectacular they'll make you question every late morning you ever slept through. The main level has good bones, a classic layout ready for a dramatic reimagining. The Living Room and Dining Room? Designed with gorgeous views and a walkout to a balcony. The eat-in Kitchen? Its got the views too, just waiting for a chefs touch. And that Family Room with its walkout to the patio? It's begging for laughter, for memories, for a complete refresh.Upstairs, you'll find 5 bedrooms, which means space for everyone and their hobbies. The Primary Bedroom features an in-suite laundry, an ensuite bathroom, and its own private balcony, a truly dedicated sanctuary. Attached by a sheltering breezeway is the two-car garage with two workshop areas for all your projects, plus two additional covered parking spots, all accessed via an interlocking paver driveway that's seen a few seasons, but still offers a grand entrance. Beyond the walls of your future masterpiece, this area is a year-round recreational paradise. Summers here are vibrant, inviting you to spend your days at or on the lake's pristine waters. When winter arrives, the fun doesn't stop. The frozen lake transforms into a playground for ice fishing, skating, snowmobiling, and cross-country skiing. This property isn't for everyone, it's for those who understand that true luxury isn't about perfection, it's about taking something genuinely good, and making it awesome. Ready to explore? Schedule a private viewing and envision your future here. (id:50886)
Century 21 B.j. Roth Realty Ltd.
1424 Arthur Road
Windsor, Ontario
Cozy spaces, thoughtful updates and a location you'll love. This 2 bed, 1 bath home has been lovingly cared for and is truly move-in ready. The bright kitchen with stainless steel appliances (2022), large living space and ample storage in the basement makes this the perfect house to start your home ownership journey. Enjoy a morning coffee on the new covered porch (3 years old), back yard hosting in the private fenced space, and leisurely walks in the peaceful and tree-lined streets. You'll be steps away from various parks, splash pads, community centres, schools and the infamous Windsor waterfront. Call to book your showing today and #lovewhereyoulive (id:50886)
Nest Realty Inc.

