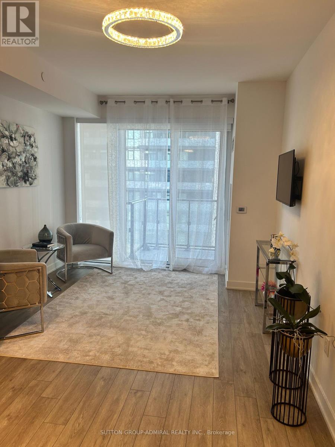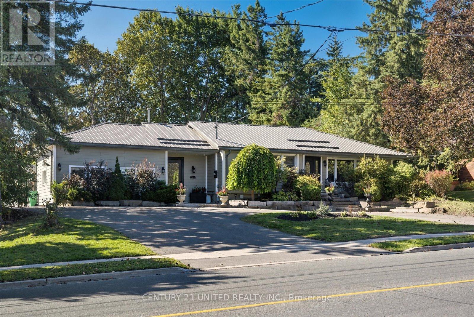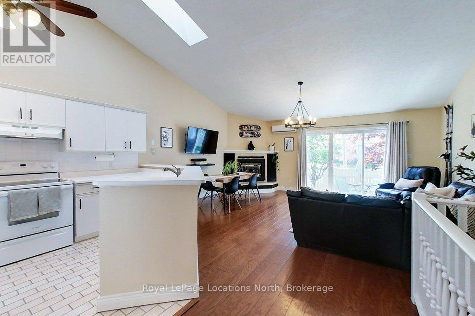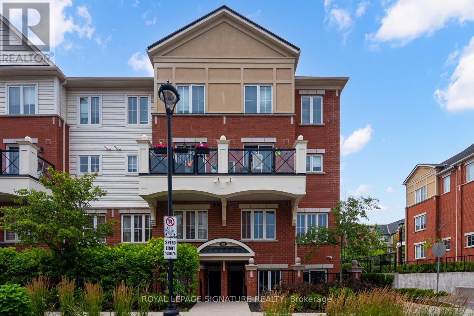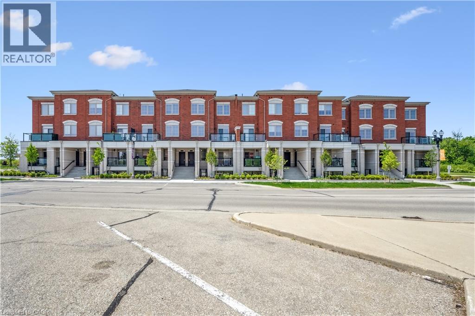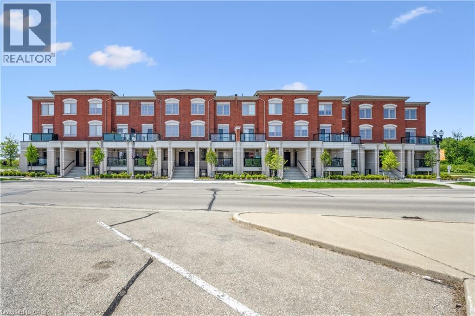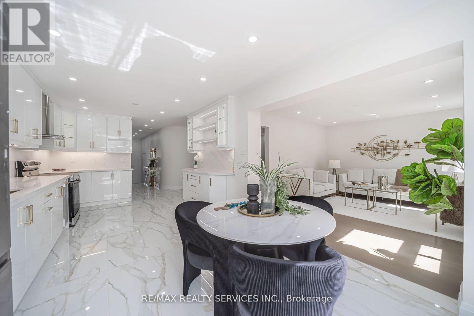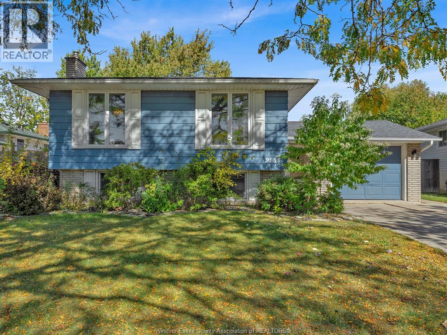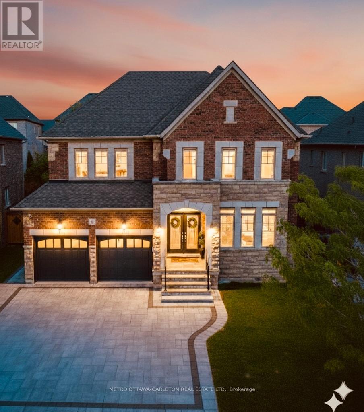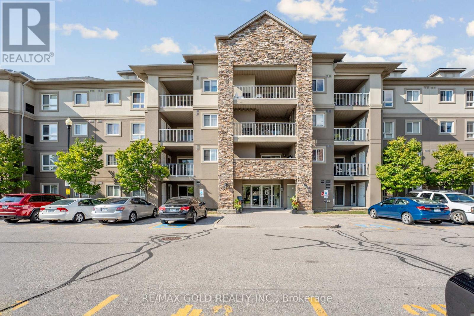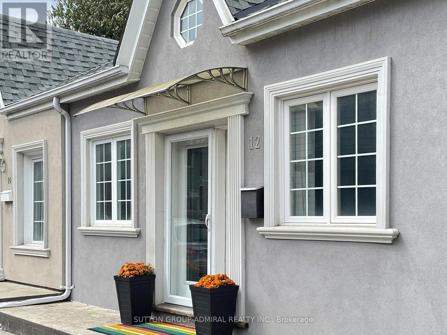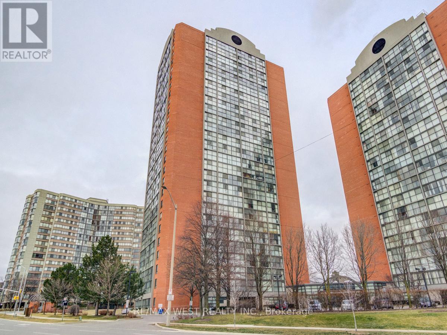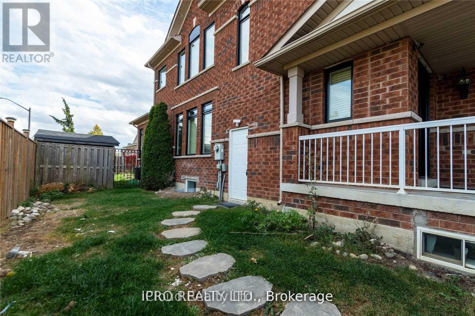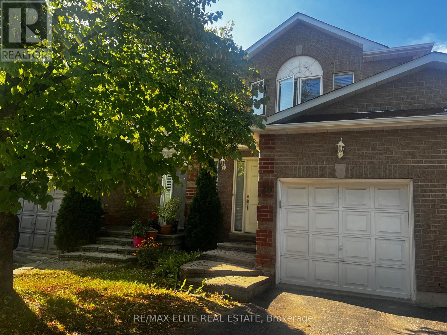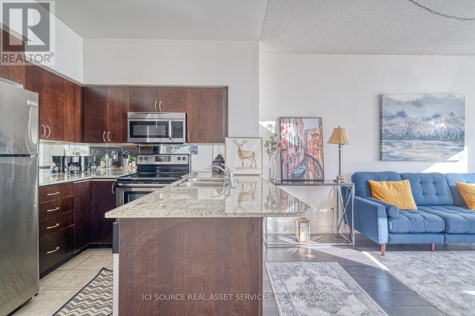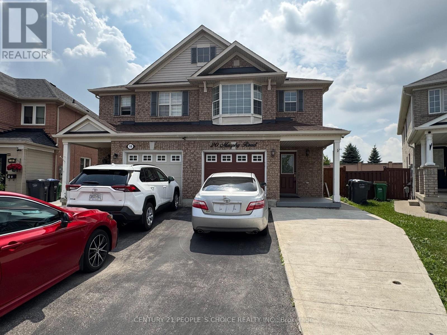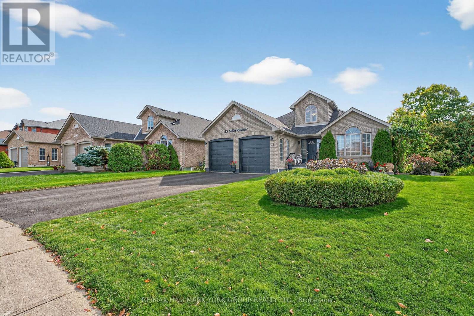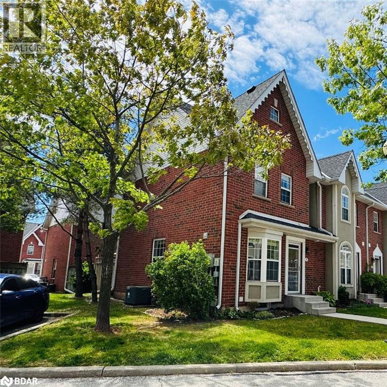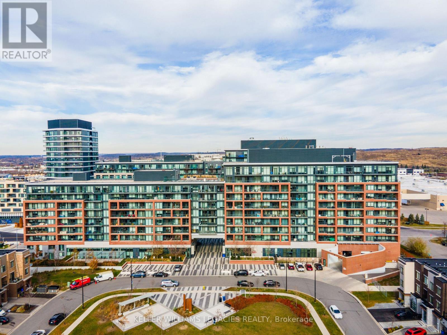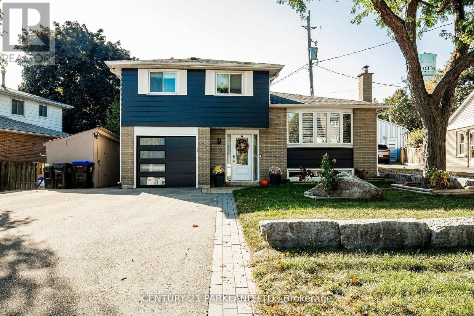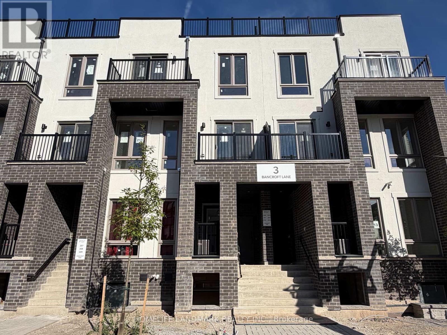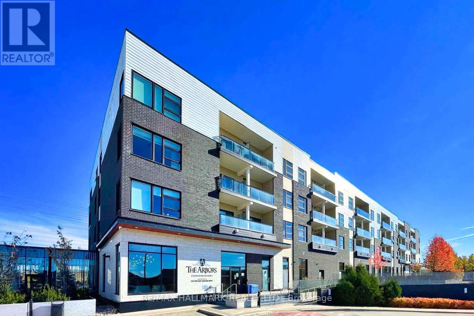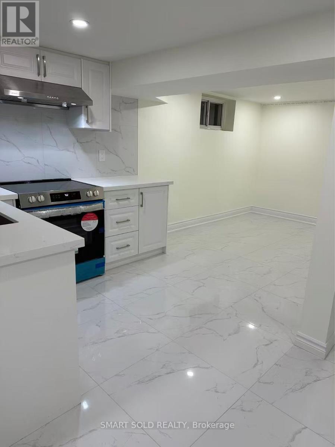1406 - 95 Oneida Crescent
Richmond Hill, Ontario
Desirable Era 2 at Yonge. One bedroom apartment for sale with many upgrades, plus parking and locker. EV charging system in the garage. Great amenities include : Indoor pool, BBQ area, Gym, Sauna, Conference hall and Party room, Outdoor secured walking area and exercise station, 24 Hours Concierge. Location offers walking distance to everything: Shopping, Dining, Viva transport and Go Station. Buyers are welcome! (id:50886)
Sutton Group-Admiral Realty Inc.
749 Spillsbury Drive
Peterborough, Ontario
START PACKING! Welcome to 749 Spillsbury Drive, a one-of-a-kind West End bungalow on nearly half an acre of landscaped property. The perfect blend of work, play, and family living! Step inside and prepare to be amazed. With 2+2 bedrooms and 3 renovated bathrooms, this home is far more than meets the eye. The open-concept layout is anchored by a striking 4-way gas fireplace, ideal for both everyday living and entertaining. At its heart, the massive 600+ sq. ft. kitchen with soaring curved ceilings is an entertainers dream, built to impress and designed for connection.The primary suite offers a private retreat with walk-in closet and spa-inspired ensuite. A versatile bedroom with private entrance is perfect for a home office, studio, or guest suite. Downstairs, a large recreation room pairs with a luxurious bathroom featuring rain shower and jet tub for ultimate relaxation. Outside, the lifestyle continues with a fully paved moon-shaped driveway, alley access, and back parking for all. The 969 sq. ft. heated and cooled detached garage is the ultimate man cave, workshop, or creative space. An additional heated/cooled outbuilding (currently a gym) adds even more versatility. Multiple patios provide great gathering spots, while the expansive yard offers play and tranquility. A steel roof, newer furnace, and A/C (2021, installed 2023) ensure peace of mind. Close to schools, trails, shopping, and amenities, this home delivers not just space, but lifestyle. 749 Spillsbury is a rare find: upgrades, endless versatility, and unbeatable curb appeal. THIS IS THE ONE! (id:50886)
Century 21 United Realty Inc.
11 - 83 Victoria Street
Meaford, Ontario
Inviting and tastefully decorated bungalow style condo in Meaford! Furniture can be included if you want to make your move a little lighter! The minute you walk through the door you will fall in love with the open, bright living space, cathedral ceiling, skylight and patio door wall. Offering exceptional value, the features of this home include: Two gas fireplaces, Kitchen with great counter space and pantry, Main floor primary bedroom and updated 4 piece bathroom, Walk out to patio, Open concept living, New flooring, Fully finished lower level with second bedroom featuring a four piece semi-ensuite, Spacious laundry room and Large closets throughout. Main sources of heat are gas fireplaces and heat pump, which also provides main floor air conditioning. Living at Brookside Condos places you within walking distance of Meaford's trendy downtown core and the shores of Georgian Bay. If you love the outdoors, you will find hiking, walking and cycling trails, skiing, golf and boating all within a 5 to 25 minutes drive. Owning this attractive condo allows you to move in and enjoy the lifestyle this area has to offer. (id:50886)
Royal LePage Locations North
19 - 2492 Post Road
Oakville, Ontario
RARE GROUND-LEVEL CORNER UNIT! Perfect for first-time buyers, young families, or downsizers looking for true one-floor living no stairs to climb! This bright and spacious2-bedroom, 2-bathroom bungalow-style condo offers a seamless blend of comfort and convenience. Enjoy the ease of direct access from the garage ideal for groceries, strollers, or day-to-day living. The modern kitchen features stainless steel appliances, while the open-concept living and dining area leads to a private terrace, perfect for morning coffee or relaxing evenings. Located in a family-friendly Oakville neighborhood, steps from parks, trails, playgrounds, dog park, shopping, and public transit. Includes underground parking and a private locker. Just minutes to the GO Station, hospital, major retailers, top-rated schools, and highway access. A well-maintained complex with low maintenance fees makes this an excellent opportunity for both homeowners and investors. Book your private showing today! (id:50886)
Royal LePage Signature Realty
265 Cotton Grass Street Unit# 103
Kitchener, Ontario
LIMITED-TIME PROMOTION: GET 2 MONTHS OF FREE RENT WHEN YOU SIGN A 14 MONTH LEASE WITH A MOVE-IN DATE OF NOVEMBER 1ST OR SOONER! Be the first to call Williamsburg Towns home - an exclusive new 32-unit stacked townhome development in the highly sought-after Williamsburg neighbourhood. Ideally located just steps from essential amenities like Sobeys, Williamsburg Town Centre, Starbucks, GoodLife Fitness, Max Becker Park, Borden Wetlands (with scenic trails), top-rated schools, and more, these premium townhomes offer both convenience and luxury. Offering spacious 2- and 3-bedroom floor plans, each suite features at least 2 bathrooms, open-concept living areas, private balconies, dedicated entrances, and 1 parking space. Enjoy high-end finishes, including stainless steel appliances, quartz countertops, and insuite laundry. This Peach Blossom floor plan offers 2 beds and 2.5 baths with 3pc primary bedroom ensuite. Every detail has been carefully considered to create the perfect place to live. Don't miss out and schedule your private viewing today! (id:50886)
Royal LePage Wolle Realty
265 Cotton Grass Street Unit# 116
Kitchener, Ontario
LIMITED-TIME PROMOTION: GET 2 MONTHS OF FREE RENT WHEN YOU SIGN A 14 MONTH LEASE WITH A MOVE-IN DATE OF NOVEMBER 1ST OR SOONER! Be the first to call Williamsburg Towns home - a premium, brand new 32-unit stacked townhome residences in the highly sought-after Williamsburg neighbourhood! Ideally located just steps from essential amenities like Sobeys, Williamsburg Town Centre, Starbucks, GoodLife Fitness, Max Becker Park, Borden Wetlands (with scenic trails), top-rated schools, and more, these exclusive townhomes offer both convenience and luxury. Offering spacious 2- and 3-bedroom floor plans, each suite features at least 2 bathrooms, open-concept living areas, private balconies, dedicated entrances, and 1 parking space. Enjoy high-end finishes, including stainless steel appliances, quartz countertops, and insuite laundry. This Cotton Grass floor plan offers main and lower level living with 3 beds and 2.5 baths with primary ensuite bathroom. Every detail has been carefully considered to create the perfect place to live. Don't miss out and schedule your private viewing today! (id:50886)
Royal LePage Wolle Realty
10 Linderwood Drive
Brampton, Ontario
*** EAST FACING LUXURY HOME *** DOUBLE CAR GARAGE !!! NO SIDEWALK (6 Car Parkings) !!! FULLY RENOVATED TOP TO BOTTOM $$$ 200,000 spent in UPGRADES !!! Everything is EXPANSIVE & BRAND NEW !!! High End Finishes includes Brand NEW Hardwood Floors & Baseboards, Porcelain Tiles, Smooth Ceilings, Pot Lights. Custom Kitchen with Quartz Countertops & Matching Quartz Backsplash, S/S Appliances. Separate Living Room for guests & Spacious Family Room for personal use. Brand New OAK Stairs leading to 2nd floor with Huge Open Concept LOFT. Oversized Master Bedroom features Ensuite Washroom with Custom Standing Shower/ Glass Enclosure/ Big Walk-in Closet plus 3 more good sized Bedrooms. Renovated 2nd FULL Washroom & Convenient Laundry on 2nd floor. BASEMENT APARTMENT FULLY RENOVATED with Smooth Ceilings, POT Lights, Upgraded Floors & Baseboards, Brand New Kitchen & All New S/S Appliances. Side Entrance & Separate Laundry (rental income $1700 per month) (id:50886)
RE/MAX Realty Services Inc.
9556 Chestnut Drive
Windsor, Ontario
THIS FOREST GLADE RAISED RANCH WITH ATTACHED GARAGE IS LOCATED CLOSE TO ALL AMENITIES & IS WAITING FOR YOUR FINISHING TOUCHES TO CALL IT YOUR OWN. HOME BOASTS 3 + 2 BEDROOMS WITH 2 FULL BATHS, QUALITY LAMINATE FLOORS, WINDOW TREATMENTS & MODERNIZED LIGHT FIXTURES. BASEMENT IS FINISHED WITH 2 ADDITIONAL BEDROOMS OR COULD BE USED AS A COZY FAMILY ROOM GAS FIREPLACE FOR ENTERTAINING, ANOTHER FULL BATH AND OPEN AREA THAT WOULD BE GOOD FOR A GAMES/TOY ROOM OR COMPUTER AREA. WALK INTO THE BRIGHT SUNROOM JUST BEFORE WALKING OUT TO THE BACKYARD WITH IN-GROUND POOL, DECK AND HOT TUB (2024). UPDATES INCLUDE ROOF, FURNACE (2018), C/A (2022). SITUATED CLOSE TO REPUTABLE PRIMARY AND SECONDARY SCHOOLS MAKE THIS ONE YOU DON'T WANT TO SLEEP ON! All and any offers will be reviewed on Oct 7/25 @ 6 pm. Please send offers to to mparent97@bell.net (id:50886)
Pinnacle Plus Realty Ltd.
13 Franmar Road
Brampton, Ontario
Executive 8-Bedroom Home with Legal 3-Bedroom Apartment in The Estates of Credit Ridge executive-zoned area, with ~5300 square feet of living space, Rare & fully upgraded executive home with $350K+ upgrades, with a well-design functional floorplan featuring 5 spacious bedrooms upstairs plus a registered 3-bedroom second dwelling (legal basement suite) with private covered entrance, perfect for multi-generational living or rental income potential. Set on a premium pie-shaped lot, the backyard is a private retreat with soaring mature tree permitted for full privacy, custom landscaping, interlock walkways and 3-car driveway, expansive deck, hot tub under gazebo, and ample space for entertaining year-round. Inside, no detail is overlooked. Highlights include 9 ft ceilings on the main floor, smooth ceilings throughout, Brazilian Oak hardwood, pot lights, and custom trim work with crown molding and wainscotting. The executive chef's kitchen boasts custom maple cabinetry, Ceaserstone Quartz counters, built-in high-end KitchenAid appliances, and a 36" gas stove & designer hood fan. The luxurious master bedroom offers a spa-like retreat with jacuzzi tub, steam shower, water closet, and double closets with built-in custom organizers. Natural light fills the home through a large skylight. Smart features include electric car charger, upgraded A/C, 200-AMP panel, humidifier, built-in sound system, all mounted TVs, security system with cameras, and wired sensors. Storage is maximized with custom built-in closets and garage organizers. Designer high-end lighting fixtures and window coverings (excl. children's drapes) are included. This home combines elegance, functionality, and versatility in one of Brampton's most prestigious neighbourhoods, on a quiet street with well-maintained properties. Truly turnkey and move-in ready. If are looking for a house with every feature, and care about little details, this is the only home for you! (id:50886)
Metro Ottawa-Carleton Real Estate Ltd.
2104 - 6 Dayspring Circle
Brampton, Ontario
Ground floor unit 2 + 1 Bedroom , 2 bath, massive locker beside Parking spot, 2 parking spots, and 2entrances to the apartment. Million dollar view overlooking a conservation area (with wild life), in a gated community. Everything just renovated after being vacated. Beautiful oak shutters throughout. Appliances brand new or fairly new. Separate furnace and ac unit. Move in ready, no occupants. Front door and private back patio entrance with lounge area and access to main parking lot. Resort type living, with no worries of new developments on the picturesque conservation area. Fresh paint throughout. Brand New countertops, faucets, light fixtures. Ready to move in, Flexible closing. (id:50886)
RE/MAX Gold Realty Inc.
12 Abbs Street
Toronto, Ontario
You do not want to miss this 2 Bed + Den GEM in Roncesvalles! Enjoy all the perks of urban living with cafes, restaurants & shops around the corner. Open concept layout with main floor bedroom, spacious primary and 2nd floor den. The FINISHED WALK OUT basement includes tall ceilings, an enclosed laundry room + bathroom with soaker tub. The fenced in backyard is an absolute urban garden oasis, with a combo of grass, garden beds pavers & work shed, allowing for endless possibilities. Bring your most particular clients to see this meticulously maintained property. (Lot 25x90) (id:50886)
Sutton Group-Admiral Realty Inc.
2309 - 4205 Shipp Drive
Mississauga, Ontario
Welcome To City Centre Living, Where Everything Is At Your Fingertips in One of the Most Sought - After Communities in Mississauga. This 2 bd / 2 full Bath Suite Offers a Fantastic Opportunity to Live Close to Square One Shopping Mall, Major Highways ( 403 / 401 / 410 ), Public Transit and Schools. Spacious Floor Plan with Floor - To - Ceiling Windows, Fully Functional Kitchen with An Ideal Amount of Cupboard and Counterspace, Double - Sink and Stainless Steel Appliances. Generously Sized 2 Bedrooms including Primary with W/I Closet and 4 pc Ensuite. Lots of Natural Light Fill the Space of This Unit! Residents Enjoy The Exercise Room, Indoor Pool, Sauna, Party/ Meeting Room, Concierge. 24 Hour. **Utilities are included. * Additional Parking Available for $30/mo. 24 Hour Notice Required for Showings. ** Spectacular Suite ** (id:50886)
RE/MAX West Realty Inc.
Bsmt - 3856 Passway Road
Mississauga, Ontario
Renovated, Legal 1 bedroom + den basement available for rent in a quiet neighbourhood of Lisgar Mississauga from September 1, 2025. Furnished with 60" TV, couch, entertainment table, king size mattress, cupboards and shelf's for storage in bedroom and living. Ventiliated living, dining and bedroom. Den can be used as a study or office room. Spacious Kitchen includes electric stove, microwave, fridge with a separate in suite laundry, fenced private backyard. Separate main Entrance. One Parking Spot. Utilities 30% has to be paid by TENANT (Electricity, Gas Water, Water Heater) WIFI, mall & Lisgar Go Station (id:50886)
Ipro Realty Ltd.
29 - 1240 Westview Terrace
Oakville, Ontario
This clean And Cozy Two Storey, Three Bedroom Townhome Is Located In The Sought-After Neighbourhood Of West Oak Trails. Top Schools. This Home Is Carpet Free, Hardwoods Floors Throughout, Main Floor Family Room With Gas Fireplace, Eat-In Kitchen With Sliding Door Walkout To Fenced Rear Yard With Access To The Parkette. Finished Lower Level With A Spacious Recreation Room. Quite and safe neighbourhood. (id:50886)
RE/MAX Elite Real Estate
2111 - 388 Prince Of Wales Drive
Mississauga, Ontario
A bright and Furnished 1 bedroom + den condo in the heart of downtown Mississauga. Situated on a high floor with stunning panoramic views, this beautifully maintained unit is fully furnished and move-in ready. Property Features:* 1 spacious bedroom + functional den (can be used as 2nd sleeping area or office)* 2 full bathrooms for added comfort* Open-concept kitchen with stainless steel appliances & granite countertop* Modern living & dining space with floor-to-ceiling windows* Private balcony with unobstructed city views* In-suite laundry* Includes 1 underground parking spot. Extras:* Fully furnished (bedding, kitchenware, décor, TV & more)* Bright and elegant interior with tasteful finishes* Well-equipped kitchen and stylish furnishings. Location Highlights:* Steps to Square One Shopping Centre, Celebration Square, Sheridan College* Minutes from public transit, GO Station, Highway 403 & 401* Surrounded by dining, entertainment, and parks* Utilities: Tenants pay* First & last month required. Ready for immediate occupancy. Just bring your suitcase! *For Additional Property Details Click The Brochure Icon Below* (id:50886)
Ici Source Real Asset Services Inc.
20 Murphy Road
Brampton, Ontario
Just Listed ! Welcome to 20 Murphy Rd Brampton, Beautiful Semi-Detached House In Family Oriented Neighbourhood Of Airport Rd And Castlemore Rd. This House Features 3 Good Size Bedrooms, 3 Washroom's, with Separate entrance to the basement , Main Floor and basement have their own separate laundries, This House Features Family Room And Living Room, Walk Out To Fully Fenced And Beautiful Backyard And Enjoy Backyard Concrete Patio, Water Softener included, Property Includes Security Cameras For Your Piece Of Mind, Property Is Tenanted , Must knock First before entering side entrance. Convenient Location, Walking Distance To Indian Grocery Stores, No Frills, Meat Shops, Indian, Chinese And Canadian Restaurants, Banks And Many More... (id:50886)
Century 21 People's Choice Realty Inc.
93 Seline Crescent
Barrie, Ontario
A True Masterpiece with Your Own Private Oasis Backing Onto Ravine! Entertainers dream home tucked away in the highly sought-after Painswick South community. One of a kind property combines exceptional luxury, unmatched privacy, and a lifestyle designed for both relaxation and celebration. Step outside and discover a backyard retreat that feels like your own resort fully fenced, landscaped to perfection, and backing directly onto EP land for incredible views and tranquility. Enjoy summers by the in-ground saltwater pool, host family BBQs on the expansive glass-railed deck with gas hook-up, or simply unwind in complete privacy surrounded by lush greenery and mature trees. Open-concept design is nothing short of spectacular. Sun-filled rooms with oversized windows, multiple walkouts, heated floors, and stunning designer lighting create an inviting atmosphere throughout. The chefs kitchen is the heart of the home, featuring high-end stainless steel built-ins, quality cabinetry, and a large island with seating the perfect space for entertaining and everyday living. The main-level primary suite is a true retreat, complete with a private walkout to the deck, a spa-inspired ensuite with Bluetooth-enabled rainfall shower & body jets, floating vanities, and a make-up station all connected to a massive custom walk-in closet. Upstairs, an upgraded loft offers additional living or work space with open views below. The walkout basement continues to impress, boasting a bright living area with a gas fireplace, full bar (wine fridges, beverage fridge, martini freezer, ice maker!), and direct access to a sunroom and the pool. A second luxurious primary suite features a freestanding tub and another lavish Bluetooth shower, while a third bedroom, wine room, and full laundry space complete the lower level. This home is more than just a place to live its a lifestyle. Immaculately designed, expertly appointed, and perfectly located minutes from schools, parks, shopping, and amenities (id:50886)
RE/MAX Hallmark York Group Realty Ltd.
4200 Kilmer Drive Unit# 64
Burlington, Ontario
Welcome to Unit 64 – 4200 Kilmer Drive, exceptional end-unit townhome that feels like a detached home, with neighbours on only one side and a large grassy area on the other, making it one of the brightest, quietest, and most private homes in the Tansley Woods community. Windows on three sides, including a rare side window overlooking green space, fill the home with natural light while ensuring exceptional privacy. Freshly painted throughout (Aug 2025) with new stair carpeting (Aug 2025), new window coverings (Aug 2025), and a new furnace, A/C, and hot water tank (2023), this home shows beautifully. The open-concept main floor flows seamlessly to a private enclosed deck, perfect for entertaining or relaxing outdoors. Upstairs, the primary bedroom features a vaulted ceiling, alongside a full bath and a second sun-filled bedroom. The finished basement adds versatile living space for a family room, office, or gym, plus a large laundry area. Residents enjoy direct access to the newly upgraded park, Tansley Woods Community Centre with pool and library, pickleball courts, baseball and soccer fields, forested trails, and nearby schools. Convenient to shopping, restaurants, the QEW, and Hwy 407, this rare end-unit combines comfort, lifestyle, and location in a highly sought-after community known for low condo fees and an excellent reputation. Two exclusive parking spaces complete this hidden gem, surrounded by forest yet close to all amenities. (id:50886)
Exp Realty
106 - 99 Eagle Rock Way
Vaughan, Ontario
This unique and spacious 2-storey condo is ideally situated in the heart of Maple, just steps from Maple GO Station and minutes from Highway 400, providing seamless access across the GTA. Featuring 2+1 bedrooms and 3 bathrooms, this bright and modern home boasts 9 ceilings, an open-concept layout, and a stylish kitchen with a large centre island and stainless steel appliances. The versatile den can be used as a home office, nursery, or additional storage, while a private entrance and excellent building amenities add extra convenience. Located in a family-friendly neighborhood within walking distance to schools, parks, shopping, and transit, this condo also includes one parking space and a locker, offering the perfect blend of comfort, style, and location.. (id:50886)
Keller Williams Legacies Realty
7 Brown Street
New Tecumseth, Ontario
Welcome Home! Detached Updated 3+1 Beds w 3 Baths! Pride of Ownership! 58.71x138 ft lot; Bright & Spacious, Open Concept Living & Dining Rooms! Family-Size Modern Kitchen w Coffee Station, 3x3 Ceramic Tiles & Quartz Counters & S/S Appliances. Newly Upgraded Upper Bathroom, Finished Basement w Washroom & Bedroom. Backyard Oasis Equipped w 16x32 ft Pool, 5 Person Hot Tub, Newly Landscaped & Interlocked. Perfect for Entertaining Inside & Out! (id:50886)
Century 21 Parkland Ltd.
205 - 3 Bancroft Lane
Richmond Hill, Ontario
Brand New Urban Townhome At Jefferson Heights In Richmond Hill! Azalea Model 3 Bed 2.5 Bath With 1,327 Sq Ft Of Living Space And 495 Sq Ft Of Rooftop Terrace Space. Modern Curated Finishes From Flooring And Tiles To Cabinetry And Fixtures. Full Tarion New Home Warranty Provided. Prime Location Close To Nearby Parks And Nature Trails, Minutes To Highways 404, 407, And 7, Close Go Train Stations And Viva Bus Routes, Easily Access Nearby Restaurants, Shopping, Recreation Amenities. (id:50886)
Homelife Landmark Realty Inc.
237 - 555 William Graham Drive
Aurora, Ontario
Welcome to The Arbors Auroras premier modern condominium community! This stunning second-floor 1 bedroom + den suite offers fabulous views and a bright, open-concept layout. Featuring a chefs kitchen with breakfast bar, granite countertops, ceramic backsplash, rich laminate flooring, and stainless steel appliances, this home is designed for both style and function. Soaring 9' ceilings enhance the spacious feel throughout. Exceptional building amenities include an exercise room, party room, pet spa, billiards room, terrace with BBQ area. Ideally located near Hwy 404, GO Transit, schools, parks, and shopping. A perfect blend of luxury, convenience, and comfort! (id:50886)
RE/MAX Hallmark Realty Ltd.
21 Rhine River Street
Richmond Hill, Ontario
Beautiful Detached Home With 4 + 1 Bedrooms+1 Home Office with French door! In High demand Jefferson neighborhood! Bright And Spacious, Over 4,000 Sf Living Space (Incl Finished Basement); Energy Star Certificate.Professional landscaping both front and bak yard. Top ranking school zone*Richmond Hill High School. 10Ft On Main with Waffle ceiling, 9 Ft 2nd & Basement. Luxury Hand Scraped Hardwood Floor Thought Out, Two fireplaces , Huge Kitchen Island With German Thermador Appliances; Granite Countertop, Smart home system: Smartlock, smart thermostat, electronic toilet and smart garage door remote. Brand New water purifier and water softener, Humidifier, Brand new Pot Lights Through Out; Finished Basement ; New light features. Closed to Library, Modern community center, Banks, restaurants, super market and etc. (id:50886)
First Class Realty Inc.
Bsmt - 469 Judlea Court
Richmond Hill, Ontario
Detached Bungalow In Highly Sought-After Bayview Secondary School District! Renovated Basement With Private Separate Entrance For Lease. Features 2 Spacious Bedrooms With Windows, Open Concept Modern Kitchen And Living Room, A 3pc Bathroom And In-Unit Laundry. Includes 2 Driveway Parking Spaces. Close To Top-Ranking Bayview Secondary School! Conveniently Located Within Walking Distance To Plaza, Schools, Parks, Bus Stops, Shopping, And Community Centre. Just Minutes To GO Train And Hwy 404. (id:50886)
Smart Sold Realty

