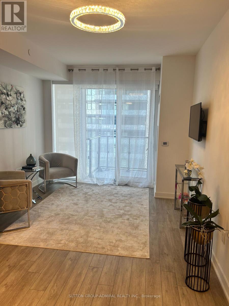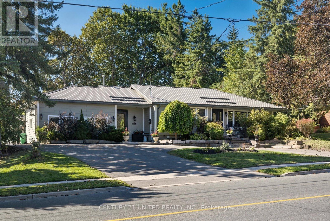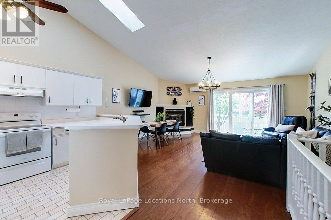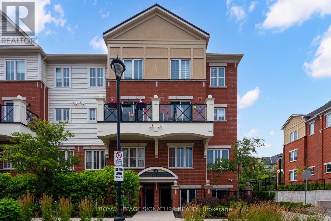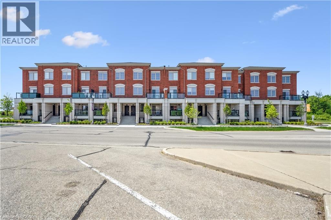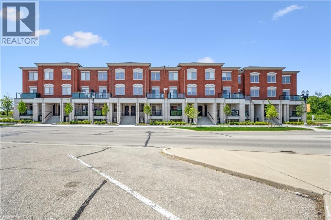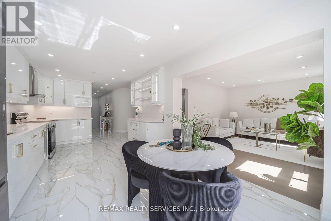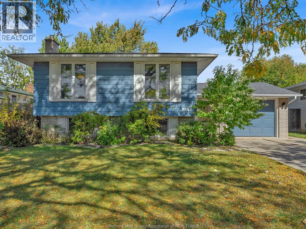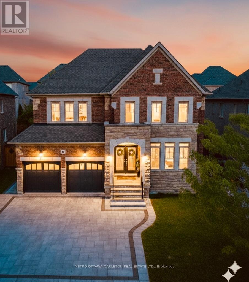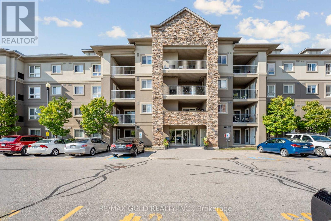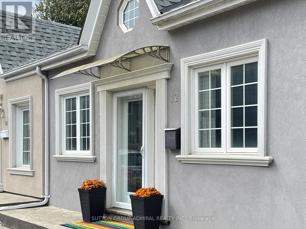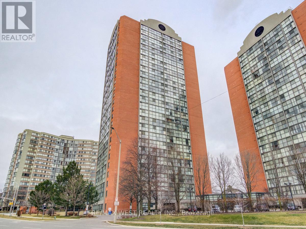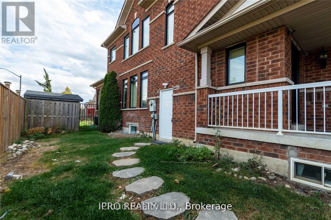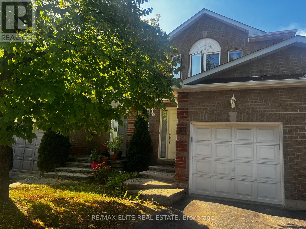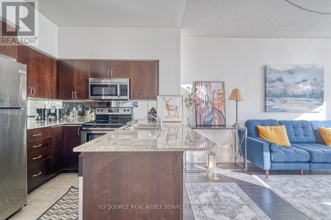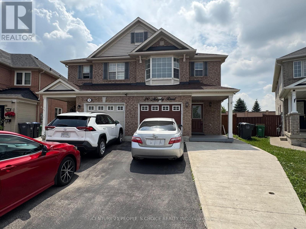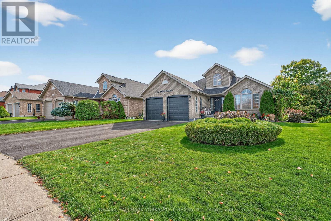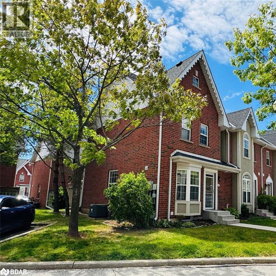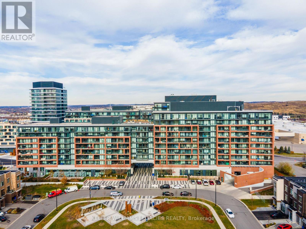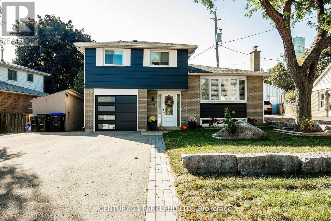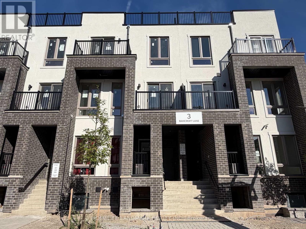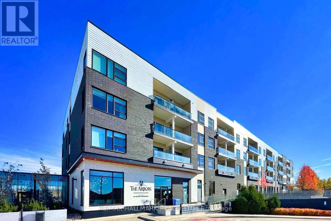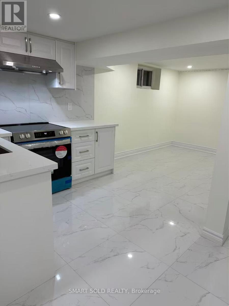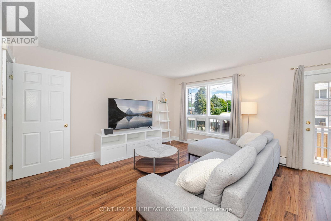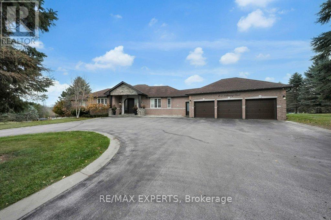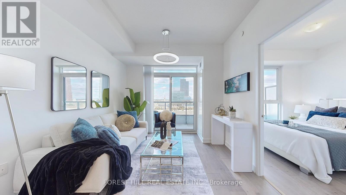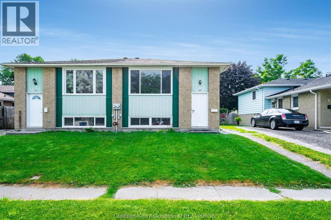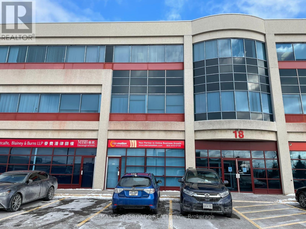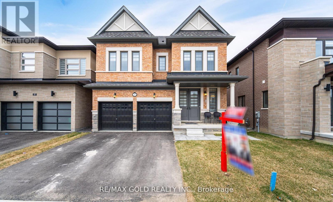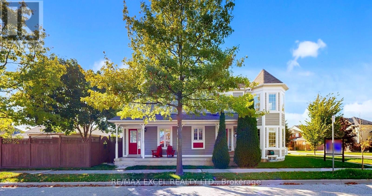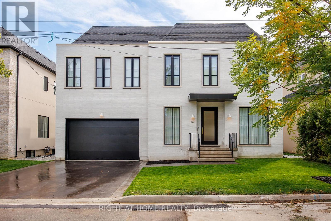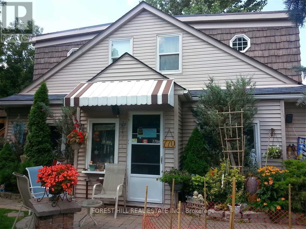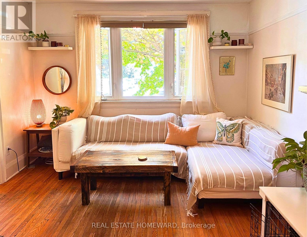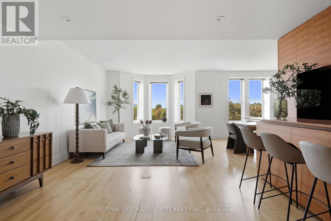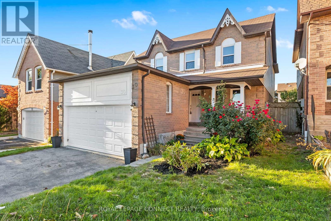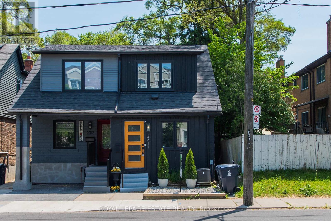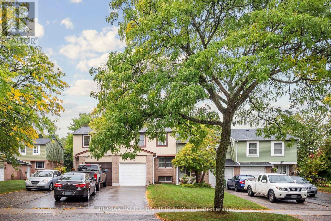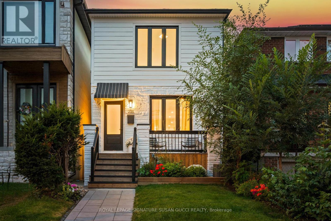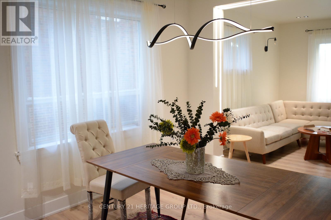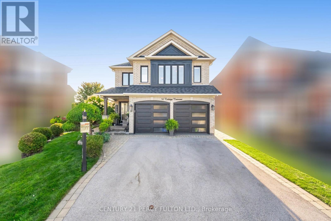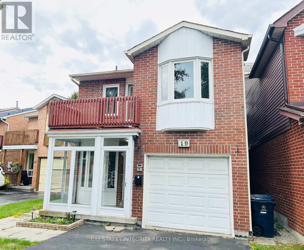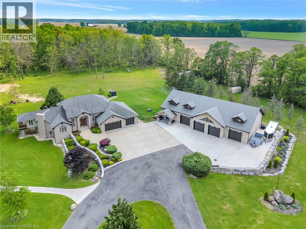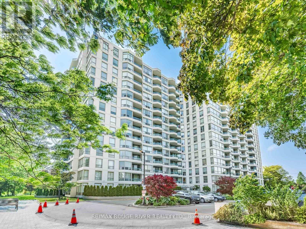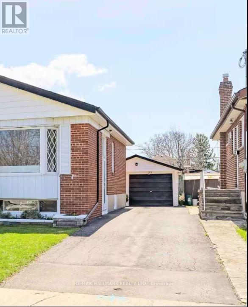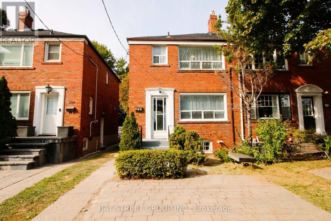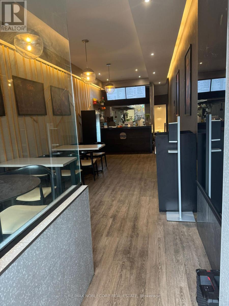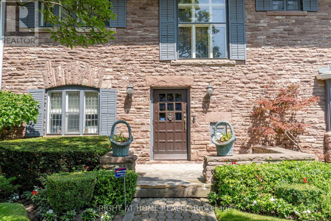1406 - 95 Oneida Crescent
Richmond Hill, Ontario
Desirable Era 2 at Yonge. One bedroom apartment for sale with many upgrades, plus parking and locker. EV charging system in the garage. Great amenities include : Indoor pool, BBQ area, Gym, Sauna, Conference hall and Party room, Outdoor secured walking area and exercise station, 24 Hours Concierge. Location offers walking distance to everything: Shopping, Dining, Viva transport and Go Station. Buyers are welcome! (id:50886)
Sutton Group-Admiral Realty Inc.
749 Spillsbury Drive
Peterborough, Ontario
START PACKING! Welcome to 749 Spillsbury Drive, a one-of-a-kind West End bungalow on nearly half an acre of landscaped property. The perfect blend of work, play, and family living! Step inside and prepare to be amazed. With 2+2 bedrooms and 3 renovated bathrooms, this home is far more than meets the eye. The open-concept layout is anchored by a striking 4-way gas fireplace, ideal for both everyday living and entertaining. At its heart, the massive 600+ sq. ft. kitchen with soaring curved ceilings is an entertainers dream, built to impress and designed for connection.The primary suite offers a private retreat with walk-in closet and spa-inspired ensuite. A versatile bedroom with private entrance is perfect for a home office, studio, or guest suite. Downstairs, a large recreation room pairs with a luxurious bathroom featuring rain shower and jet tub for ultimate relaxation. Outside, the lifestyle continues with a fully paved moon-shaped driveway, alley access, and back parking for all. The 969 sq. ft. heated and cooled detached garage is the ultimate man cave, workshop, or creative space. An additional heated/cooled outbuilding (currently a gym) adds even more versatility. Multiple patios provide great gathering spots, while the expansive yard offers play and tranquility. A steel roof, newer furnace, and A/C (2021, installed 2023) ensure peace of mind. Close to schools, trails, shopping, and amenities, this home delivers not just space, but lifestyle. 749 Spillsbury is a rare find: upgrades, endless versatility, and unbeatable curb appeal. THIS IS THE ONE! (id:50886)
Century 21 United Realty Inc.
11 - 83 Victoria Street
Meaford, Ontario
Inviting and tastefully decorated bungalow style condo in Meaford! Furniture can be included if you want to make your move a little lighter! The minute you walk through the door you will fall in love with the open, bright living space, cathedral ceiling, skylight and patio door wall. Offering exceptional value, the features of this home include: Two gas fireplaces, Kitchen with great counter space and pantry, Main floor primary bedroom and updated 4 piece bathroom, Walk out to patio, Open concept living, New flooring, Fully finished lower level with second bedroom featuring a four piece semi-ensuite, Spacious laundry room and Large closets throughout. Main sources of heat are gas fireplaces and heat pump, which also provides main floor air conditioning. Living at Brookside Condos places you within walking distance of Meaford's trendy downtown core and the shores of Georgian Bay. If you love the outdoors, you will find hiking, walking and cycling trails, skiing, golf and boating all within a 5 to 25 minutes drive. Owning this attractive condo allows you to move in and enjoy the lifestyle this area has to offer. (id:50886)
Royal LePage Locations North
19 - 2492 Post Road
Oakville, Ontario
RARE GROUND-LEVEL CORNER UNIT! Perfect for first-time buyers, young families, or downsizers looking for true one-floor living no stairs to climb! This bright and spacious2-bedroom, 2-bathroom bungalow-style condo offers a seamless blend of comfort and convenience. Enjoy the ease of direct access from the garage ideal for groceries, strollers, or day-to-day living. The modern kitchen features stainless steel appliances, while the open-concept living and dining area leads to a private terrace, perfect for morning coffee or relaxing evenings. Located in a family-friendly Oakville neighborhood, steps from parks, trails, playgrounds, dog park, shopping, and public transit. Includes underground parking and a private locker. Just minutes to the GO Station, hospital, major retailers, top-rated schools, and highway access. A well-maintained complex with low maintenance fees makes this an excellent opportunity for both homeowners and investors. Book your private showing today! (id:50886)
Royal LePage Signature Realty
265 Cotton Grass Street Unit# 103
Kitchener, Ontario
LIMITED-TIME PROMOTION: GET 2 MONTHS OF FREE RENT WHEN YOU SIGN A 14 MONTH LEASE WITH A MOVE-IN DATE OF NOVEMBER 1ST OR SOONER! Be the first to call Williamsburg Towns home - an exclusive new 32-unit stacked townhome development in the highly sought-after Williamsburg neighbourhood. Ideally located just steps from essential amenities like Sobeys, Williamsburg Town Centre, Starbucks, GoodLife Fitness, Max Becker Park, Borden Wetlands (with scenic trails), top-rated schools, and more, these premium townhomes offer both convenience and luxury. Offering spacious 2- and 3-bedroom floor plans, each suite features at least 2 bathrooms, open-concept living areas, private balconies, dedicated entrances, and 1 parking space. Enjoy high-end finishes, including stainless steel appliances, quartz countertops, and insuite laundry. This Peach Blossom floor plan offers 2 beds and 2.5 baths with 3pc primary bedroom ensuite. Every detail has been carefully considered to create the perfect place to live. Don't miss out and schedule your private viewing today! (id:50886)
Royal LePage Wolle Realty
265 Cotton Grass Street Unit# 116
Kitchener, Ontario
LIMITED-TIME PROMOTION: GET 2 MONTHS OF FREE RENT WHEN YOU SIGN A 14 MONTH LEASE WITH A MOVE-IN DATE OF NOVEMBER 1ST OR SOONER! Be the first to call Williamsburg Towns home - a premium, brand new 32-unit stacked townhome residences in the highly sought-after Williamsburg neighbourhood! Ideally located just steps from essential amenities like Sobeys, Williamsburg Town Centre, Starbucks, GoodLife Fitness, Max Becker Park, Borden Wetlands (with scenic trails), top-rated schools, and more, these exclusive townhomes offer both convenience and luxury. Offering spacious 2- and 3-bedroom floor plans, each suite features at least 2 bathrooms, open-concept living areas, private balconies, dedicated entrances, and 1 parking space. Enjoy high-end finishes, including stainless steel appliances, quartz countertops, and insuite laundry. This Cotton Grass floor plan offers main and lower level living with 3 beds and 2.5 baths with primary ensuite bathroom. Every detail has been carefully considered to create the perfect place to live. Don't miss out and schedule your private viewing today! (id:50886)
Royal LePage Wolle Realty
10 Linderwood Drive
Brampton, Ontario
*** EAST FACING LUXURY HOME *** DOUBLE CAR GARAGE !!! NO SIDEWALK (6 Car Parkings) !!! FULLY RENOVATED TOP TO BOTTOM $$$ 200,000 spent in UPGRADES !!! Everything is EXPANSIVE & BRAND NEW !!! High End Finishes includes Brand NEW Hardwood Floors & Baseboards, Porcelain Tiles, Smooth Ceilings, Pot Lights. Custom Kitchen with Quartz Countertops & Matching Quartz Backsplash, S/S Appliances. Separate Living Room for guests & Spacious Family Room for personal use. Brand New OAK Stairs leading to 2nd floor with Huge Open Concept LOFT. Oversized Master Bedroom features Ensuite Washroom with Custom Standing Shower/ Glass Enclosure/ Big Walk-in Closet plus 3 more good sized Bedrooms. Renovated 2nd FULL Washroom & Convenient Laundry on 2nd floor. BASEMENT APARTMENT FULLY RENOVATED with Smooth Ceilings, POT Lights, Upgraded Floors & Baseboards, Brand New Kitchen & All New S/S Appliances. Side Entrance & Separate Laundry (rental income $1700 per month) (id:50886)
RE/MAX Realty Services Inc.
9556 Chestnut Drive
Windsor, Ontario
THIS FOREST GLADE RAISED RANCH WITH ATTACHED GARAGE IS LOCATED CLOSE TO ALL AMENITIES & IS WAITING FOR YOUR FINISHING TOUCHES TO CALL IT YOUR OWN. HOME BOASTS 3 + 2 BEDROOMS WITH 2 FULL BATHS, QUALITY LAMINATE FLOORS, WINDOW TREATMENTS & MODERNIZED LIGHT FIXTURES. BASEMENT IS FINISHED WITH 2 ADDITIONAL BEDROOMS OR COULD BE USED AS A COZY FAMILY ROOM GAS FIREPLACE FOR ENTERTAINING, ANOTHER FULL BATH AND OPEN AREA THAT WOULD BE GOOD FOR A GAMES/TOY ROOM OR COMPUTER AREA. WALK INTO THE BRIGHT SUNROOM JUST BEFORE WALKING OUT TO THE BACKYARD WITH IN-GROUND POOL, DECK AND HOT TUB (2024). UPDATES INCLUDE ROOF, FURNACE (2018), C/A (2022). SITUATED CLOSE TO REPUTABLE PRIMARY AND SECONDARY SCHOOLS MAKE THIS ONE YOU DON'T WANT TO SLEEP ON! All and any offers will be reviewed on Oct 7/25 @ 6 pm. Please send offers to to mparent97@bell.net (id:50886)
Pinnacle Plus Realty Ltd.
13 Franmar Road
Brampton, Ontario
Executive 8-Bedroom Home with Legal 3-Bedroom Apartment in The Estates of Credit Ridge executive-zoned area, with ~5300 square feet of living space, Rare & fully upgraded executive home with $350K+ upgrades, with a well-design functional floorplan featuring 5 spacious bedrooms upstairs plus a registered 3-bedroom second dwelling (legal basement suite) with private covered entrance, perfect for multi-generational living or rental income potential. Set on a premium pie-shaped lot, the backyard is a private retreat with soaring mature tree permitted for full privacy, custom landscaping, interlock walkways and 3-car driveway, expansive deck, hot tub under gazebo, and ample space for entertaining year-round. Inside, no detail is overlooked. Highlights include 9 ft ceilings on the main floor, smooth ceilings throughout, Brazilian Oak hardwood, pot lights, and custom trim work with crown molding and wainscotting. The executive chef's kitchen boasts custom maple cabinetry, Ceaserstone Quartz counters, built-in high-end KitchenAid appliances, and a 36" gas stove & designer hood fan. The luxurious master bedroom offers a spa-like retreat with jacuzzi tub, steam shower, water closet, and double closets with built-in custom organizers. Natural light fills the home through a large skylight. Smart features include electric car charger, upgraded A/C, 200-AMP panel, humidifier, built-in sound system, all mounted TVs, security system with cameras, and wired sensors. Storage is maximized with custom built-in closets and garage organizers. Designer high-end lighting fixtures and window coverings (excl. children's drapes) are included. This home combines elegance, functionality, and versatility in one of Brampton's most prestigious neighbourhoods, on a quiet street with well-maintained properties. Truly turnkey and move-in ready. If are looking for a house with every feature, and care about little details, this is the only home for you! (id:50886)
Metro Ottawa-Carleton Real Estate Ltd.
2104 - 6 Dayspring Circle
Brampton, Ontario
Ground floor unit 2 + 1 Bedroom , 2 bath, massive locker beside Parking spot, 2 parking spots, and 2entrances to the apartment. Million dollar view overlooking a conservation area (with wild life), in a gated community. Everything just renovated after being vacated. Beautiful oak shutters throughout. Appliances brand new or fairly new. Separate furnace and ac unit. Move in ready, no occupants. Front door and private back patio entrance with lounge area and access to main parking lot. Resort type living, with no worries of new developments on the picturesque conservation area. Fresh paint throughout. Brand New countertops, faucets, light fixtures. Ready to move in, Flexible closing. (id:50886)
RE/MAX Gold Realty Inc.
12 Abbs Street
Toronto, Ontario
You do not want to miss this 2 Bed + Den GEM in Roncesvalles! Enjoy all the perks of urban living with cafes, restaurants & shops around the corner. Open concept layout with main floor bedroom, spacious primary and 2nd floor den. The FINISHED WALK OUT basement includes tall ceilings, an enclosed laundry room + bathroom with soaker tub. The fenced in backyard is an absolute urban garden oasis, with a combo of grass, garden beds pavers & work shed, allowing for endless possibilities. Bring your most particular clients to see this meticulously maintained property. (Lot 25x90) (id:50886)
Sutton Group-Admiral Realty Inc.
2309 - 4205 Shipp Drive
Mississauga, Ontario
Welcome To City Centre Living, Where Everything Is At Your Fingertips in One of the Most Sought - After Communities in Mississauga. This 2 bd / 2 full Bath Suite Offers a Fantastic Opportunity to Live Close to Square One Shopping Mall, Major Highways ( 403 / 401 / 410 ), Public Transit and Schools. Spacious Floor Plan with Floor - To - Ceiling Windows, Fully Functional Kitchen with An Ideal Amount of Cupboard and Counterspace, Double - Sink and Stainless Steel Appliances. Generously Sized 2 Bedrooms including Primary with W/I Closet and 4 pc Ensuite. Lots of Natural Light Fill the Space of This Unit! Residents Enjoy The Exercise Room, Indoor Pool, Sauna, Party/ Meeting Room, Concierge. 24 Hour. **Utilities are included. * Additional Parking Available for $30/mo. 24 Hour Notice Required for Showings. ** Spectacular Suite ** (id:50886)
RE/MAX West Realty Inc.
Bsmt - 3856 Passway Road
Mississauga, Ontario
Renovated, Legal 1 bedroom + den basement available for rent in a quiet neighbourhood of Lisgar Mississauga from September 1, 2025. Furnished with 60" TV, couch, entertainment table, king size mattress, cupboards and shelf's for storage in bedroom and living. Ventiliated living, dining and bedroom. Den can be used as a study or office room. Spacious Kitchen includes electric stove, microwave, fridge with a separate in suite laundry, fenced private backyard. Separate main Entrance. One Parking Spot. Utilities 30% has to be paid by TENANT (Electricity, Gas Water, Water Heater) WIFI, mall & Lisgar Go Station (id:50886)
Ipro Realty Ltd.
29 - 1240 Westview Terrace
Oakville, Ontario
This clean And Cozy Two Storey, Three Bedroom Townhome Is Located In The Sought-After Neighbourhood Of West Oak Trails. Top Schools. This Home Is Carpet Free, Hardwoods Floors Throughout, Main Floor Family Room With Gas Fireplace, Eat-In Kitchen With Sliding Door Walkout To Fenced Rear Yard With Access To The Parkette. Finished Lower Level With A Spacious Recreation Room. Quite and safe neighbourhood. (id:50886)
RE/MAX Elite Real Estate
2111 - 388 Prince Of Wales Drive
Mississauga, Ontario
A bright and Furnished 1 bedroom + den condo in the heart of downtown Mississauga. Situated on a high floor with stunning panoramic views, this beautifully maintained unit is fully furnished and move-in ready. Property Features:* 1 spacious bedroom + functional den (can be used as 2nd sleeping area or office)* 2 full bathrooms for added comfort* Open-concept kitchen with stainless steel appliances & granite countertop* Modern living & dining space with floor-to-ceiling windows* Private balcony with unobstructed city views* In-suite laundry* Includes 1 underground parking spot. Extras:* Fully furnished (bedding, kitchenware, décor, TV & more)* Bright and elegant interior with tasteful finishes* Well-equipped kitchen and stylish furnishings. Location Highlights:* Steps to Square One Shopping Centre, Celebration Square, Sheridan College* Minutes from public transit, GO Station, Highway 403 & 401* Surrounded by dining, entertainment, and parks* Utilities: Tenants pay* First & last month required. Ready for immediate occupancy. Just bring your suitcase! *For Additional Property Details Click The Brochure Icon Below* (id:50886)
Ici Source Real Asset Services Inc.
20 Murphy Road
Brampton, Ontario
Just Listed ! Welcome to 20 Murphy Rd Brampton, Beautiful Semi-Detached House In Family Oriented Neighbourhood Of Airport Rd And Castlemore Rd. This House Features 3 Good Size Bedrooms, 3 Washroom's, with Separate entrance to the basement , Main Floor and basement have their own separate laundries, This House Features Family Room And Living Room, Walk Out To Fully Fenced And Beautiful Backyard And Enjoy Backyard Concrete Patio, Water Softener included, Property Includes Security Cameras For Your Piece Of Mind, Property Is Tenanted , Must knock First before entering side entrance. Convenient Location, Walking Distance To Indian Grocery Stores, No Frills, Meat Shops, Indian, Chinese And Canadian Restaurants, Banks And Many More... (id:50886)
Century 21 People's Choice Realty Inc.
93 Seline Crescent
Barrie, Ontario
A True Masterpiece with Your Own Private Oasis Backing Onto Ravine! Entertainers dream home tucked away in the highly sought-after Painswick South community. One of a kind property combines exceptional luxury, unmatched privacy, and a lifestyle designed for both relaxation and celebration. Step outside and discover a backyard retreat that feels like your own resort fully fenced, landscaped to perfection, and backing directly onto EP land for incredible views and tranquility. Enjoy summers by the in-ground saltwater pool, host family BBQs on the expansive glass-railed deck with gas hook-up, or simply unwind in complete privacy surrounded by lush greenery and mature trees. Open-concept design is nothing short of spectacular. Sun-filled rooms with oversized windows, multiple walkouts, heated floors, and stunning designer lighting create an inviting atmosphere throughout. The chefs kitchen is the heart of the home, featuring high-end stainless steel built-ins, quality cabinetry, and a large island with seating the perfect space for entertaining and everyday living. The main-level primary suite is a true retreat, complete with a private walkout to the deck, a spa-inspired ensuite with Bluetooth-enabled rainfall shower & body jets, floating vanities, and a make-up station all connected to a massive custom walk-in closet. Upstairs, an upgraded loft offers additional living or work space with open views below. The walkout basement continues to impress, boasting a bright living area with a gas fireplace, full bar (wine fridges, beverage fridge, martini freezer, ice maker!), and direct access to a sunroom and the pool. A second luxurious primary suite features a freestanding tub and another lavish Bluetooth shower, while a third bedroom, wine room, and full laundry space complete the lower level. This home is more than just a place to live its a lifestyle. Immaculately designed, expertly appointed, and perfectly located minutes from schools, parks, shopping, and amenities (id:50886)
RE/MAX Hallmark York Group Realty Ltd.
4200 Kilmer Drive Unit# 64
Burlington, Ontario
Welcome to Unit 64 – 4200 Kilmer Drive, exceptional end-unit townhome that feels like a detached home, with neighbours on only one side and a large grassy area on the other, making it one of the brightest, quietest, and most private homes in the Tansley Woods community. Windows on three sides, including a rare side window overlooking green space, fill the home with natural light while ensuring exceptional privacy. Freshly painted throughout (Aug 2025) with new stair carpeting (Aug 2025), new window coverings (Aug 2025), and a new furnace, A/C, and hot water tank (2023), this home shows beautifully. The open-concept main floor flows seamlessly to a private enclosed deck, perfect for entertaining or relaxing outdoors. Upstairs, the primary bedroom features a vaulted ceiling, alongside a full bath and a second sun-filled bedroom. The finished basement adds versatile living space for a family room, office, or gym, plus a large laundry area. Residents enjoy direct access to the newly upgraded park, Tansley Woods Community Centre with pool and library, pickleball courts, baseball and soccer fields, forested trails, and nearby schools. Convenient to shopping, restaurants, the QEW, and Hwy 407, this rare end-unit combines comfort, lifestyle, and location in a highly sought-after community known for low condo fees and an excellent reputation. Two exclusive parking spaces complete this hidden gem, surrounded by forest yet close to all amenities. (id:50886)
Exp Realty
106 - 99 Eagle Rock Way
Vaughan, Ontario
This unique and spacious 2-storey condo is ideally situated in the heart of Maple, just steps from Maple GO Station and minutes from Highway 400, providing seamless access across the GTA. Featuring 2+1 bedrooms and 3 bathrooms, this bright and modern home boasts 9 ceilings, an open-concept layout, and a stylish kitchen with a large centre island and stainless steel appliances. The versatile den can be used as a home office, nursery, or additional storage, while a private entrance and excellent building amenities add extra convenience. Located in a family-friendly neighborhood within walking distance to schools, parks, shopping, and transit, this condo also includes one parking space and a locker, offering the perfect blend of comfort, style, and location.. (id:50886)
Keller Williams Legacies Realty
7 Brown Street
New Tecumseth, Ontario
Welcome Home! Detached Updated 3+1 Beds w 3 Baths! Pride of Ownership! 58.71x138 ft lot; Bright & Spacious, Open Concept Living & Dining Rooms! Family-Size Modern Kitchen w Coffee Station, 3x3 Ceramic Tiles & Quartz Counters & S/S Appliances. Newly Upgraded Upper Bathroom, Finished Basement w Washroom & Bedroom. Backyard Oasis Equipped w 16x32 ft Pool, 5 Person Hot Tub, Newly Landscaped & Interlocked. Perfect for Entertaining Inside & Out! (id:50886)
Century 21 Parkland Ltd.
205 - 3 Bancroft Lane
Richmond Hill, Ontario
Brand New Urban Townhome At Jefferson Heights In Richmond Hill! Azalea Model 3 Bed 2.5 Bath With 1,327 Sq Ft Of Living Space And 495 Sq Ft Of Rooftop Terrace Space. Modern Curated Finishes From Flooring And Tiles To Cabinetry And Fixtures. Full Tarion New Home Warranty Provided. Prime Location Close To Nearby Parks And Nature Trails, Minutes To Highways 404, 407, And 7, Close Go Train Stations And Viva Bus Routes, Easily Access Nearby Restaurants, Shopping, Recreation Amenities. (id:50886)
Homelife Landmark Realty Inc.
237 - 555 William Graham Drive
Aurora, Ontario
Welcome to The Arbors Auroras premier modern condominium community! This stunning second-floor 1 bedroom + den suite offers fabulous views and a bright, open-concept layout. Featuring a chefs kitchen with breakfast bar, granite countertops, ceramic backsplash, rich laminate flooring, and stainless steel appliances, this home is designed for both style and function. Soaring 9' ceilings enhance the spacious feel throughout. Exceptional building amenities include an exercise room, party room, pet spa, billiards room, terrace with BBQ area. Ideally located near Hwy 404, GO Transit, schools, parks, and shopping. A perfect blend of luxury, convenience, and comfort! (id:50886)
RE/MAX Hallmark Realty Ltd.
21 Rhine River Street
Richmond Hill, Ontario
Beautiful Detached Home With 4 + 1 Bedrooms+1 Home Office with French door! In High demand Jefferson neighborhood! Bright And Spacious, Over 4,000 Sf Living Space (Incl Finished Basement); Energy Star Certificate.Professional landscaping both front and bak yard. Top ranking school zone*Richmond Hill High School. 10Ft On Main with Waffle ceiling, 9 Ft 2nd & Basement. Luxury Hand Scraped Hardwood Floor Thought Out, Two fireplaces , Huge Kitchen Island With German Thermador Appliances; Granite Countertop, Smart home system: Smartlock, smart thermostat, electronic toilet and smart garage door remote. Brand New water purifier and water softener, Humidifier, Brand new Pot Lights Through Out; Finished Basement ; New light features. Closed to Library, Modern community center, Banks, restaurants, super market and etc. (id:50886)
First Class Realty Inc.
Bsmt - 469 Judlea Court
Richmond Hill, Ontario
Detached Bungalow In Highly Sought-After Bayview Secondary School District! Renovated Basement With Private Separate Entrance For Lease. Features 2 Spacious Bedrooms With Windows, Open Concept Modern Kitchen And Living Room, A 3pc Bathroom And In-Unit Laundry. Includes 2 Driveway Parking Spaces. Close To Top-Ranking Bayview Secondary School! Conveniently Located Within Walking Distance To Plaza, Schools, Parks, Bus Stops, Shopping, And Community Centre. Just Minutes To GO Train And Hwy 404. (id:50886)
Smart Sold Realty
72 Osborn Street
Essa, Ontario
MOVE-IN READY!! Amazing opportunity to own a freehold family-sized townhouse at 1,309 sq.ft. in the heart of Angus! Featuring an updated kitchen with oak cupboards, backsplash, stainless steel appliances & eat-in space filled with natural light from large front window. Second floor with linen closet, generous-sized bedrooms & 4-piece bathroom. Spacious living/dining room with walk-out to fully fenced backyard with full size deck, new rear fence, new patio stairs & gazebo with new roof! Basement with pot lights, large recreation room, utility room & under stairs storage. Front yard with private extra deep driveway & front patio. Amazing location in a family friendly neighbourhood steps to community parks, trails, playgrounds & green spaces. Close to public and Catholic schools, shopping & restaurants. Easy access to Highway 400, Barrie, Alliston, Wasaga Beach & only 5 min from CFB Borden! Perfect family starter home with good space, low property taxes & inexpensive utilites. Very clean home with true pride of ownership! (id:50886)
Century 21 Heritage Group Ltd.
105 Kilkenny Trail
Bradford West Gwillimbury, Ontario
Embrace the ultimate luxury lifestyle! This stunning 4+1-bedroom, 4-bathroom bungalow offers approx. 5,256 sq. ft. of total living space on a 1.47-acre lot in Bradfords most coveted community. Situated on a quiet cul-de-sac, this exquisite residence blends privacy and elegance. The home features a massive open-concept great room perfect for entertaining and everyday living, hardwood floors throughout, fireplace, wainscoting, cathedral ceiling, built-in speakers for an immersive atmosphere, custom kitchen boasts a large island, high-end appliances, crown moulding, pot lights, 9-ft ceilings, and an office that provides the perfect space for working from home. The fully finished walk-out basement is an entertainers dream, features bar, bonus bedroom, cantina, spa-inspired bathroom with sauna, and a spacious recreation area. Step outside to your private backyard oasis, sparkling inground pool, lush landscaping, plenty of space for BBQs, summer parties, and unforgettable gatherings. The oversized 3-car garage provides extra storage for the family, horseshoe driveway offers ample parking for guests. This is more than a home its a statement of style, thoughtful design, and comfort, offering the perfect setting for hosting, relaxing, and creating lasting memories. Schedule your showing today and picture yourself enjoying the ultimate in luxury living. (id:50886)
RE/MAX Experts
818 - 38 Honeycrisp Crescent
Vaughan, Ontario
Welcome To Unit 818 At 38 Honeycrisp Crescent In The Sought-After Mobilio Condos. A Modern Urban Retreat Blending Style, Comfort, And Convenience. Freshly And Professionally Painted, This Spacious 2-Bedroom, 2-Bathroom Suite (686 sq ft) Features A Bright Open-Concept Layout With Soaring 9-Foot Ceilings, Sleek Laminate Flooring, And Modern Light Fixtures Creating A Contemporary Feel Throughout. The Kitchen Boasts State-Of-The-Art Built-In Appliances By Fulgor Milano, Seamlessly Integrated With Cabinetry For A Sleek Finish, Along With A Stylish Backsplash And Ample Counter Space. The Primary Bedroom Offers An Extra-Large 4-Piece Ensuite Bathroom, While The Second Bedroom Features A Double Closet And Plenty Of Natural Light. Every Corner Of This Home Is Sun-Filled, Offering A Warm And Inviting Atmosphere. Step Onto The Large Balcony And Enjoy Open, Unobstructed Views Of The Metropolitan Skyline Perfect For Morning Coffee Or Evening Relaxation. Perfectly located in the Vaughan Metropolitan Centre, this condo places you just steps from the bus terminal and TTC subway, with easy connections to York University, Yorkdale, and Downtown Toronto. Commuters will appreciate quick access to Viva, YRT, and Highways 7, 400, and 407. Everyday essentials are at your fingertips with IKEA, Costco, and Walmart just minutes away, along with an endless selection of restaurants, cafes, and entertainment options. Seller to Sponsor Parking Rental Cost For 6 Months (id:50886)
Forest Hill Real Estate Inc.
69 Bridle Path Road
Wallaceburg, Ontario
Welcome to 69 Bridle Path! This 3+1 bed, 1-bath semi-detached ranch offers a bright, spacious layout with new flooring, fresh paint, and an updated kitchen. Enjoy a fenced backyard, parking for 3, and a great location just steps from downtown and the Sydenham River. Furnace, A/C, and hot water heater rented for $187.24/month. A great option for first-time buyers or investors! (id:50886)
Blue Forest Realty Inc.
104- Section #3 & 4 - 18 Crown Steel Drive
Markham, Ontario
Excellent Location in Warden/14th Ave. Area. * Professional Office on Main Floor* suitable for Various Business., Lawyer, Accounting, Mortgage , Insurance, Advertising Office, Medical Clinic , Physical Therapy Office, Education Learning Centre, Sales & Showroom Office, Art Centre & Etc. Extra Glass Door Direct Access to the Parking Lot. Approx.,1663 Sq. Ft Gross Rent: @ $5,100 per month ,All Inclusive Price: "Rent, Utilities, Management Fee, Property Tax, Free WiFi (Normal Volume Usage ) (4% Increase annually on Rental) (id:50886)
RE/MAX Crossroads Realty Inc.
15 Duxbury Road
Brampton, Ontario
Absolutely stunning brand-new 4-bedroom, 4-bath detached home located in Brampton's sought-after Springdale community. This spacious home features a modern open-concept layout with a bright living room, cozy family room, and a sleek kitchen with built-in appliances, a center island, and a breakfast area. The upper level offers a luxurious primary suite with a walk-in closet and a 5-piece ensuite. Conveniently situated close to schools, Walmart, shopping, and public transit, this home offers the perfect combination of style, comfort, and location. Don't miss this incredible opportunity this home wont last long! (id:50886)
RE/MAX Gold Realty Inc.
44 Black Creek Drive
Markham, Ontario
Immaculately Maintained Sun-Drenched Home On A Premium Corner Lot With Breathtaking Park Views! Welcome To This One-Of-A-Kind Corner Lot Home In Cornell, Markham. With Only One Direct Neighbour, The Unique Design Of This Home Provides Both Privacy And A Peaceful Setting, Making This Semi-Detached Look And Function Like A Detached. Approximately 2,000 Sq. Ft, This Bright & Spacious Layout Includes Separate Living/Dining Areas Plus An Open-Concept Kitchen And Family Room, Ideal For Everyday Living And Entertaining. The Family Room Features A Curved Bow Window Overlooking The Yard And Its Majestic 25-Year-Old Canadian Sugar Maple. The Living Rooms Turret Of Five Windows Frames Stunning Panoramic Park Views. The Upgraded Kitchen Has A Bright Eat-In Area, While A Wraparound Porch Adds Curb Appeal And Offers The Perfect Spot For Morning Coffee. Elegant U-Shaped Stairs With A Landing Lead To The Second Floor, Where A Wide Hallway Opens To A Spacious Master Bedroom With Double Doors, Walk-In Closet, And A Spa-Like Ensuite With Glass Shower, Oversized Soaker Tub, And Extra Windows That Bathe The Room In Sunshine, Creating A Relaxing Retreat. Two Other Generously Sized Bedrooms Provide Ample Comfort And Flexibility; One Includes A Five-Window Turret With Inspiring Views Of Sunrises And Sunsets. The Original Owners Were So Moved By The Light And Scenery Here That They Drew On Its Ambience To Write Songs For Recording Artists And Tv Shows. This Room Makes A Perfect Bedroom, Office, Or Creative Studio. A Third Full Bathroom And Custom Laundry Room Complete The Level. Close To Schools, Markham Stouffville Hospital, Shops, And Essentials In This Family-Friendly Community. Proudly Owned And Meticulously Cared For By The Original Owners, This Corner Lot Gem Combines Privacy, Charm, And Spectacular Views Truly Move-In Ready. (id:50886)
RE/MAX Excel Realty Ltd.
59 Verwood Avenue
Toronto, Ontario
Welcome to this meticulously crafted 5-bedroom custom home, tucked away on a rare and quiet cul-de-sac. With 5,700 SF of refined living space, this residence is set on an ultra-wide, south-facing lot, allowing for a distinctive design and layout rarely found on narrower properties. The architectural detail is unmistakable: the bold inverted front roofline, elegant limestone and brick exterior, Kingshore windows with sleek drywall reveals, cantilevered porch, custom wrought-iron railings create a striking first impression. Beautiful arched doorways elegantly define the interior, leading to the private home office, mudroom w/ custom millwork & built-in bench, and family room w/ gas travertine fireplace set in a stylish built-in. The chefs kitchen has a dramatic rounded custom hood, an oversized Taj Mahal stone island, appliance garage, servery w glass cabinetry, and a walk-in pantry. Professional Kitchen Aid appliances, including a 48" gas range & 48" panel-ready fridge, complete the space. Fluted doors frame the bar area, finished with a bevelled white oak floating shelf and micro-cement accent wall. A striking white oak staircase w/ custom wrought-iron railings leads to the impressive 2nd floor foyer, crowned by massive skylights. The second floor offers five spacious bedrooms, each with generous closet space and ensuites. The grand primary suite, accessed through a private hallway, features a sitting room, custom TV built-in/desk, an oversized walk-in closet with vanity and linen closet. Its spa-like marble ensuite offers a double vanity with Taj Mahal countertops and handcrafted wood pulls, heated floors, private water closet & oversized shower with floating bench and travertine surround.The fully finished lower level features a home theatre, large rec area, home gym with rubber flooring, two bedrooms, secondary laundry, and ample storage. Large private yard with covered terrace, glass railings, green wall, and sleek ceiling design. (id:50886)
Right At Home Realty
770 Morrish Road
Toronto, Ontario
Attention Investors, Builders, and Visionary Buyers! An incredible opportunity under POWER OF SALE at the end of a quiet cul-de-sac in this area highly sought-after. A unique property that features two separate homes with two driveways, offering a total of three self-contained, income-generating units suitable for multi-family living or rental potential. With ample parking for vehicles, boats, or trailers. The possibilities are endless, build new homes, sever the lot, expand, or simply enjoy steady rental income while planning your next move. Do not miss your chance to unlock the potential (id:50886)
Forest Hill Real Estate Inc.
Upper - 450 Scarborough Road
Toronto, Ontario
Welcome to 450 Scarborough Road, a charming 2-bedroom home in Toronto's desirable Upper Beaches. This bright and welcoming space offers hardwood floors, a cozy dining area, and convenient en-suite laundry. The lease is all-inclusive for worry-free living. Step outside to a spacious backyard deck, ideal for entertaining or unwinding in your private outdoor retreat. front pad parking, with two comfortable bedrooms, plenty of natural light, and a family-friendly neighbourhood close to transit, parks, and shopping, schools, this home combines comfort, convenience, and charm. (id:50886)
Real Estate Homeward
408 - 385 Brunswick Avenue
Toronto, Ontario
Prestigious Loretto Lofts. Extraordinary sub-penthouse unit. Annex's most sought-after, luxurious boutique condo on residential street. Builder's own unit. Sprawling 2,000 sq ft. Well designed corner suite. Stunning Annex treetop views. Awash with natural light. Entertainer's delight. Highly functional designer's kitchen with custom millwork and abundance of storage. Ample countertops and breakfast bar. Exceptional, house-sized living quarters. Large living, dining and sitting areas. 3 spacious bedrooms + enclosed office/den. 3 bathrooms. Parking and 2 lockers. Superb amenities: concierge, gym, indoor parking & landscaped courtyard. Coveted Annex location. Steps to Bloor street cafés, restaurants, shops and subway. Short walk to Yorkville, Queen's park, U of T and major hospitals. Generous 3 bedroom + den - truly irreplaceable! (id:50886)
Sutton Group-Associates Realty Inc.
30 Chapman Drive
Ajax, Ontario
Welcome to 30 Chapman Dr., a beautifully updated 4-bedroom, 4-bath home in the heart of Ajax! Freshly painted and move-in ready, this spacious property features a bright open layout, a fully finished basement, and plenty of room for the whole family. The modern kitchen and living areas flow seamlessly, perfect for entertaining or everyday comfort. Upstairs, generously sized bedrooms provide ideal space for rest and relaxation. Enjoy the convenience of a double car garage, recent updates throughout, and a private yard for outdoor enjoyment. Located close to top schools, parks, shopping, and transit, this home combines style, space, and unbeatable convenience. Don't miss your chance to own in this sought-after family-friendly community! (id:50886)
Royal LePage Connect Realty
2311 Gerrard Street E
Toronto, Ontario
What an amazing opportunity to own a property in the Upper Beach! Literally steps to Danforth Go making a 13min commute to the downtown core a breeze! Lovely updated semi detached 3 bed, 2 full bath home that has been lovingly updated and maintained. Whether it is a move in ready 3 bedroom home with an amazing commute option to the financial district, or an incredible family home in sought after schools districts that ticks all the boxes, this one is it! A shockingly large backyard with a lot size of over 150' deep with a large storage shed! It is more tranquil and quiet than you can imagine with lots of upgrades. $80,000 in recent upgrades include, New roof, drains, soundproofing, insulation to name a few. An amazing home inspection available via email. Don't miss this opportunity to get into an amazing property with fantastic school districts such as Adam Beck (French immersion option) and Malvern (French option as well)! Larger than it appears with a sweet porch addition as well as a great living space at the back! Deceivingly large main floor living space of over 700 sq ft. Offers any time! (id:50886)
Royal LePage Estate Realty
6 Scotney Grove
Toronto, Ontario
4 Bedroom Townhouse Located on Quiet Cul-de-sac. Walk-Out From Kitchen To Fenced In Yard. Main floor features durable ceramic and warm laminate flooring. Nicely finished basement with newer carpet adds flexible living space. Vacant and move-in ready, bring your personal touch and make it your own! Close to all Amenites, steps to TTC & minutes to 401. Living & Dining rooms - Virtual Staged Photos! (id:50886)
RE/MAX Rouge River Realty Ltd.
238 Coleridge Avenue
Toronto, Ontario
Located in the vibrant/trendy Woodbine-Lumsden community, this fully detached home has been completely transformed: gutted to the studs, rebuilt with permits, and reimagined for modern living. A professional designer thoughtfully curated every detail, ensuring the perfect balance of style, comfort, and function. From the moment you step inside, you'll feel the warm, homey embrace of a space designed for real life. The bright open-concept main floor is ideal for both entertaining and family living, anchored by a chefs kitchen with a large island that naturally draws people together. A rare main-floor powder room adds everyday convenience. Upstairs, you'll find three generous bedrooms filled with natural light, plus the practicality of second-floor laundry. The primary suite is a private retreat, complete with custom closets, a spa-like ensuite, and a walkout balcony perfect for quiet morning coffee.The finished lower level with separate entrance offers endless versatility: whether as a guest suite, home office, or income potential with its own full bathroom, wetbar & laundry. Outdoors, enjoy sunsets from your back deck or relax with your morning coffee on the welcoming front porch.With easy access to top-rated schools, the subway, GO Train, Danforth shops, and Taylor Creek Parks extensive ravine trails, this home connects modern city living with nature at your doorstep. *OPEN HOUSE SAT OCT 4 & SUN OCT 5, 2-4PM* (id:50886)
Royal LePage Signature Susan Gucci Realty
175 Park Road S
Oshawa, Ontario
Welcome to fully renovated charming 2-storey, 3 bedroom + 2 washroom home sits on a deep 207' lot, boasting a huge backyard with endless possibilities for. Perfect for families looking for space to grow, entertain, and enjoy! Features You'll Love: Bright walk-in foyer & spacious living room filled with sunlight, Formal dining room for family gatherings, Tons of natural light throughout. Location Highlights: Just minutes to Hwy 401, Close to schools, Oshawa Centre, parks & amenities, Only 5 minutes to the lake! This home offers so much potentialdont miss your chance to make it yours! (id:50886)
Century 21 Heritage Group Ltd.
50 Cottage Crescent
Whitby, Ontario
Welcome to this Stunning 4+1 Bedroom 4 Bath Detached Home on a Spacious Pie Shaped Lot in highly coveted Rolling Acres in Whitby * 2095 Sq. Ft. * Updated Gourmet Kitchen with Quartz Counters * California Shutters * Beautiful Oak Stairs with Stylish Wrought Iron Spindles * Luxury Vinyl Plank Flooring * Private Side Entrance from Garage to 1 Bedroom Basement Apartment - Great Income Potential * Heated Garage * Interlock Front Back & Side * Composite Deck * Custom Built Gazebo * Recent Updates Include :Furnace, Central Air & Convenient Inground Sprinklers ('23) * Interior & Exterior Pot Lights * Roof, Enhanced Attic Insulation & Garage Doors ('20) * Close to Darren Splash Park, Schools, Grocery Stores, Restaurants, Hwy 401 and 407. (id:50886)
Century 21 Percy Fulton Ltd.
19 Belsay Court
Toronto, Ontario
Location! Location! Location! This home offers three spacious bedrooms & 4 washrooms, ensuring privacy and convenience for every member of the household. The separate entrance basement features a spacious bedroom with kitchen and bathroom, providing ample space for guests or extended family members. Situated in a highly desirable location, this residence is in close proximity to schools, parks, and convenient TTC access. Furthermore, all essential amenities are within a perfect blend of comfort, style, and convenience, promising an exceptional living experience for the new family to enjoy. No pets and No Smokers. Tenant will pay for all utilities, Cable, Internet and Hot water tank rental. Tenant Need To Cut Grass and Shovel Snow. (id:50886)
Bay Street Integrity Realty Inc.
1246 Concession 6 Townsend Road
Waterford, Ontario
**NOTE: ADJOINING 38 ACRE PROPERTY DIRECTLY BEHIND AVAILABLE WHICH INCLUDES 1 ACRE BUILDING LOT**This True Country property located in beautiful Norfolk County is positioned on a Rural Estate lot featuring over 12 acres of private living. Start your property journey through the auto-gated entry and follow the paved driveway to the multi-building residence...all while passing your own private personal lake with magical light-up fountains and memory bridge. Once arriving at the primary custom built residence of over 3500sq.ft. you will enter the Grand foyer with impressive heights of 17' with clear views of the Great Room featuring vaulted and Cathedral ceilings with decorative Wood Beams and Stone Gas Fireplace. Great Room also includes an open concept kitchen boasting island, granite countertops and S/S built-in appliances. Also just off the Great Room entertain with the south facing dining room with views of the lake. Main Level also includes a lavish primary bedroom suite which enjoys a 5-pc renovated en-suite with heated floors. Other main floor features include a private Office/Den, 2-pc bathroom, laundry room with access to heated three car garage. Upper loft style level includes two oversized bedrooms with balcony and sitting area overlooking the front foyer. The lower walkout level boasts 1100sq.ft. which is perfect for a multi-generational family as a private entrance leads to family room and bar area. Kitchenette leads to a 3 pc bathroom, wine cellar, office and utility/storage rooms. Now the outbuilding. The Shop. The Mancave however you want to describe this 3200sq.ft fully Air Conditioned masterpiece. Over One Million spent on features including play-room, 4 garage bays, 12' ceilings with epoxy heated floors throughout and a fully insulated second level attic loft to expand the finished space. Please ask about the many negotiable toys and feature equipment. Only 20 mins to Brantford and the 403. Dreams do Come True. (id:50886)
Royal LePage Brant Realty
1511 - 4727 Sheppard Avenue E
Toronto, Ontario
Excellent location, well-served by TTC and close to Sheppard/McCowan, future station at the north end of the extended Line 2 subway. Penthouse unit, bright and spacious- 1380 sq ft with great west views. Huge primary bedroom with 5-pc bath and two walk-in closets; open balcony and solarium; insuite full-size washer and dryer; completely independent heating and cooling. Two parking spots and double locker. Recently upgraded: new kitchen cabinets & appliances: fridge, stove, range hood and dishwasher; professionally painted; new carpet throughout. Many amenities- building has 24-hour concierge/ security; indoor pool and outdoor pool; lots of visitor parking (surface); exercise room, party room and tennis court. Tenant to pay electricity (includes heating and A/C) and tenant insurance. (id:50886)
RE/MAX Rouge River Realty Ltd.
Bsmt - 43 Kecala Road
Toronto, Ontario
Spacious furnished one bedroom basement unit available to rent. The unit has a large living room with futon and a large eat in kitchen. Parking space and access to backyard available. High speed Wi-Fi + Netflix/Roku included. Laundry included. 10 minutes (by Bus) from Kennedy TTC and Station. Utilities included. (id:50886)
RE/MAX Hallmark Realty Ltd.
946 Eglinton Avenue E
Toronto, Ontario
**Check Out the Virtual Tour!**Opportunity in North Leaside, Discover this lovely 3-bedroom semi-detached home with brand new modern kitchen, new range hood, new lighting, and freshly paint. Hardwood floors throughout. The spacious layout is ideal for families, finished basement with separate entrance offers the an additional apartment or in-law suite. Enjoy the unbeatable location, just steps from the future Crosstown LRT subway station, Sunnybrook Park, shopping centres, and restaurants. Top-rated schools including Northlea Elementary & Middle School (French Immersion), Leaside High School and Crescent School (id:50886)
Bay Street Group Inc.
671 Queen Street W
Toronto, Ontario
A Thriving Destination in the Heart of Queen West!! Bring your business to this bustling stretch of Toronto's most popular street. Situated in one of the busiest parts of Queen West ,surrounded by fashionable shops, cafes, and bars. The area is a hotspot for both locals and tourists. The kitchen is outfitted with top-of-the-line equipment, perfect for continuing the legacy of high-quality burgers and expanding the menu options. An efficient 928 sqft interior features a full commercial kitchen and dining area. Additional food walk-in fridge and storage in the basement. Open to a variety of cuisines. Total monthly rent $8,781.66 (includes additional rent & HST). LLBO for 30. Current Term expires March 31st 2027 + 5yr Renewal. Total term (1 + 5 + 5) (id:50886)
RE/MAX Noblecorp Real Estate
287 Russell Hill Road
Toronto, Ontario
This vintage pink stone residence built in 1913 in the Forest Hill neighbourhood started as a residence and was repurposed to become a boys school (Cantab College) during the depression years. It has never been listed for sale and was purchased by the current owners in 1985. The building was fully gutted and lovingly restored by the current owners to its current form with a fully integrated and matching stone main floor addition. The detached two car garage has the pool cabana behind and a washroom.The ground floor is comprised of a small vestibule and coat cupboard leading into a large hall and greeting area, main floor has a 2 piece washroom a cozy library and entertainment sized dining room with a fireplace. Across from the dining room a large living room with a bay window and a fireplace. Further on, there is an integrated open concept kitchen, eating and recreation living area with a 2 way fireplace, This leads out to the large patio, garden and swimming pool. The main floor features hardwood plank floors. The second floor large landing leads to three bedrooms, one with fireplace, two with ensuite bathrooms and a third floor landing leads to a substantial bed/ sitting room with a 3piece ensuite bathroom and cedar closet. The basement has 7 foot ceilings and has what has been used as two rooms and bath for live in help. Another finished area is a large gym and personal movie theatre area with fireplace and adjacent bathroom. The unfinished area serves as storage with wine cellar. The basement area can readily be repurposed for home offices, hobbies and the like.Two of the country's most prestigious private schools,Upper Canada College and B.S.S. are minutes away. This attractive home is ideal for entertaining with its good flow and access to the substantial patio, backyard and pool area. Sitting on a 75 x 175 ft lot, the house still forms a small footprint on the large lot and could be redeveloped, if desired. (id:50886)
Right At Home Realty

