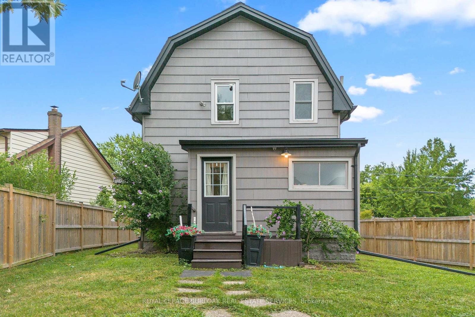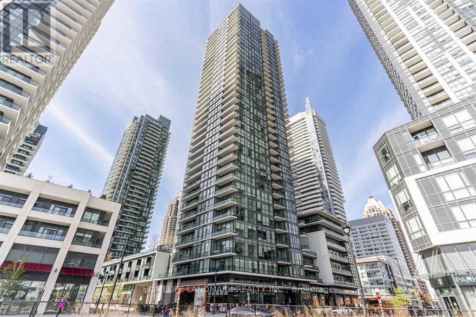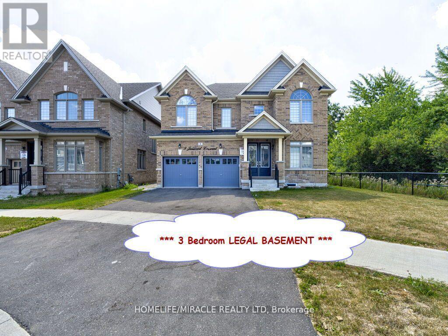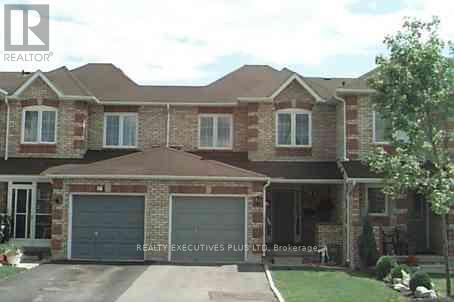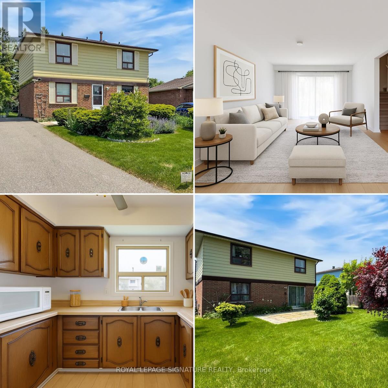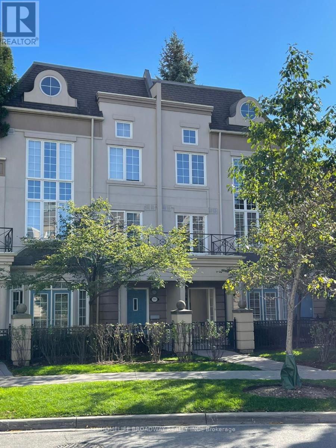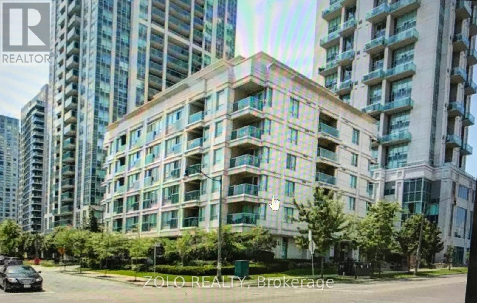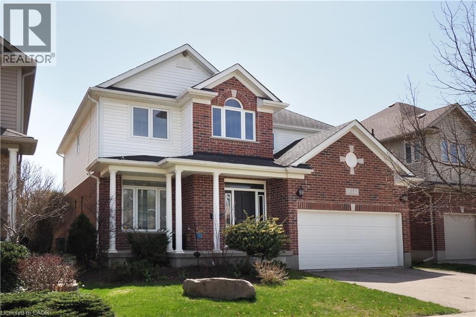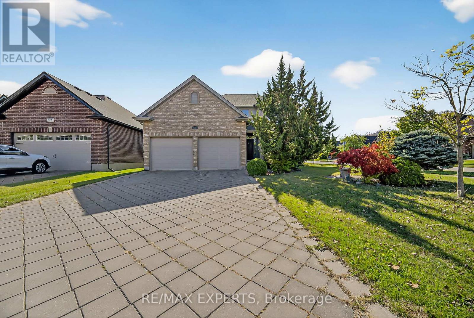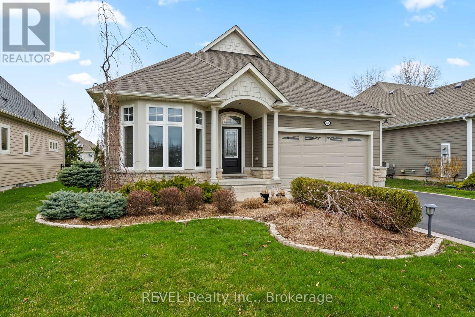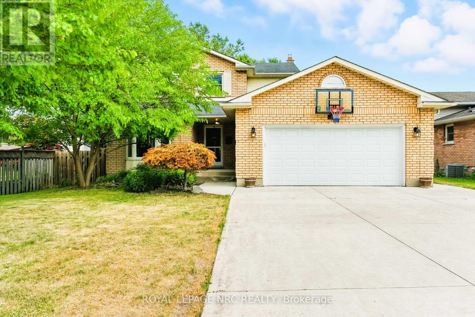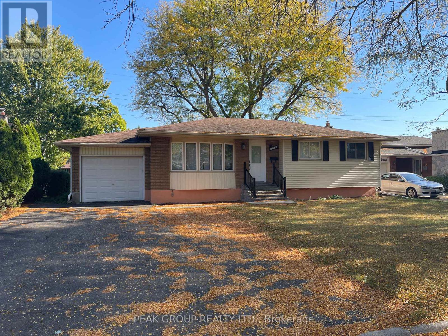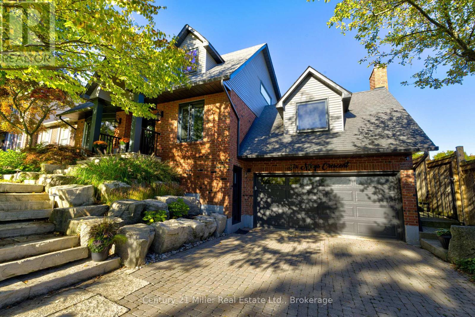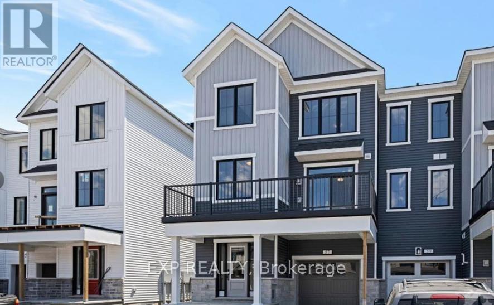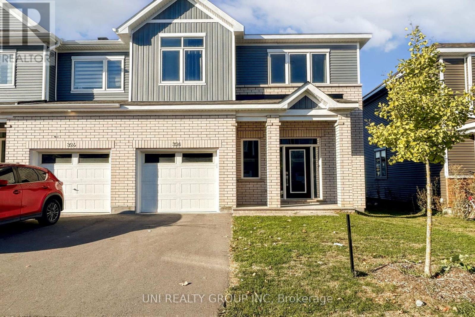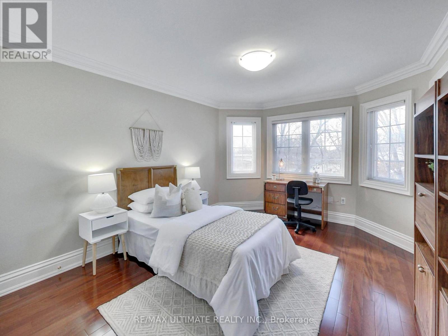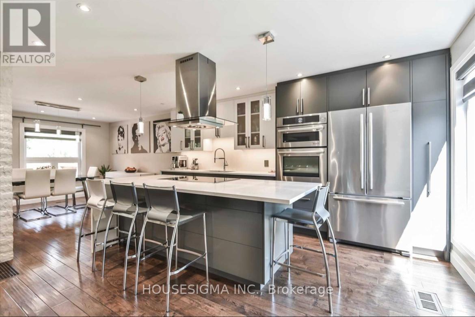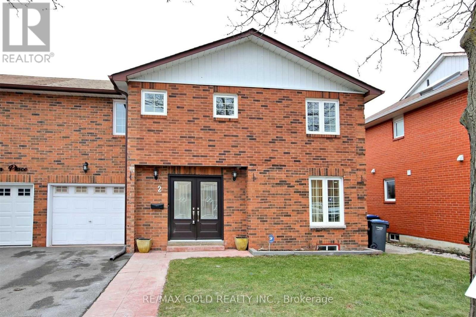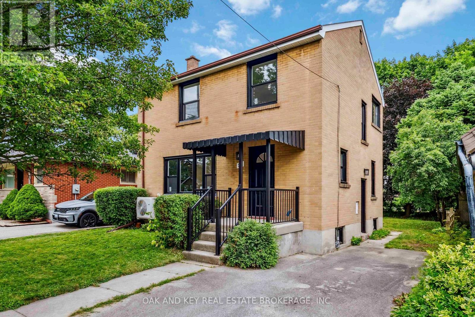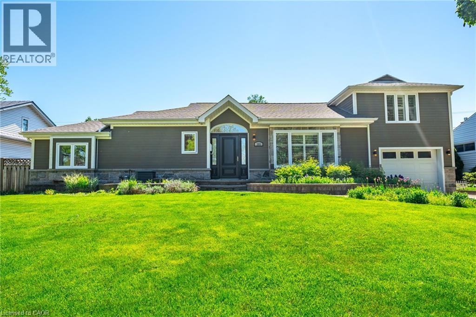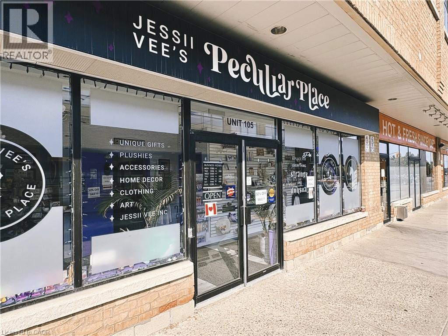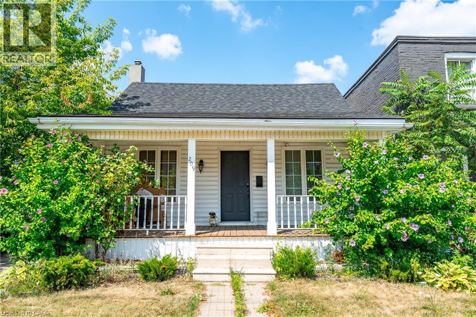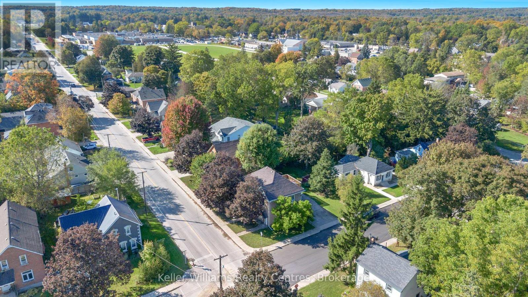1 - 4297 East Avenue
Lincoln, Ontario
Located in the heart of Niagara's renowned wine country, surrounded by lush vineyards and offering quick access to both Lake Ontario and the QEW, this beautifully updated century home offers 1,458 square feet of thoughtfully designed living space, featuring 3 spacious bedrooms new 2-piece bathroom on the main level an upgraded 4-piece bathroom upstairs. The convenient main floor laundry room adds a practical touch for modern living. As you step inside, you're welcomed by an open-concept layout that seamlessly blends the main living areas. Expansive windows flood the space with natural light, while custom built-in shelving, elegant cellular shades, hardwood floors and a sleek linear electric fireplace framed by a modern stone wall create a charming atmosphere. The large, modern kitchen showcases white cabinetry, granite countertops, and ample storage, making it perfect for both everyday living and entertaining. Set on a generous 41x107 lot, the outdoor space is equally impressive. New custom fencing, complete with three gates, ensures both privacy and security, while providing a wonderful backdrop for gardening, hosting guests, or simply unwinding outdoors. Location is key this home is just a short 30-minute drive from downtown Burlington, making it ideal for those seeking a peaceful retreat without sacrificing proximity to major city amenities. Proximity to local neighbourhood amenities is under an 8 minute walk to schools, parks, scenic trails, No Frills, LCBO, restaurants, and shopping. POTL Fee includes water - $155. Private double driveway + visitor parking available. Custom fencing with 3 custom gates. Sewer replaced, cleaned out and new floor drain. HWT Owned. The current owner has initiated the process to sever the historical property from the condominium corporation. Both the Town of Lincoln and the condominium corporation have consented to this in writing, and are actively working towards securing the severance. Additional details available upon request. (id:50886)
Royal LePage Burloak Real Estate Services
2901 - 4065 Brickstone Mews
Mississauga, Ontario
Luxury One Bdrm Condo With Panoramic View Of City Centre, 9 Ft Ceilings, Kitchen With Stainless Steel Appliances And Granite Counter Tops. Steps To Square One, Sheridan College, Living Arts Center, Public Transit, Highways And Go Bus. Amenities : 24 Hrs Security, Game Room, Lounge, Media Room, Exercise Room, Party Room, Indoor Pool, Kids Play Area, Bbq Area. (id:50886)
Homelife Landmark Realty Inc.
8 Jenwood Crescent
Brampton, Ontario
*** Legal 2 Separate Basement Apartment Units *** Premium Ravine Lot Stunning 4-Bedroom Home With No Home Onside with 100K Spent in Upgrades + Legal Basement. The main level features a formal office, combined living/dining room, cozy family room with a fireplace, and a fully upgraded modern kitchen with quartz countertops, premium cabinetry, and stainless steel appliances, along with bright, open living spaces ideal for family gatherings.2nd floor features 4 spacious bedrooms & 3 full baths: primary with 5-pc ensuite & W/I closet, 2nd bedroom with ensuite, and 3rd & 4th sharing a Jack & Jill bath. The legal basement apartment consists of two separate units (3 bedrooms in total), each with a private entrance, full kitchen, and separate laundry perfect for generating rental income or accommodating extended family. Currently rented for $2,700/month to A+++ tenants who are willing to stay. Located in a sought-after neighborhood close to schools, parks, shopping, and transit, this home is a rare find for both homeowners and investors. *** Don't forget to check 100K upgrade list from builder. *** (id:50886)
Homelife/miracle Realty Ltd
55 Ravenscliffe Court
Brampton, Ontario
Freehold Townhouse with Practical Layout! Beautifully designed home featuring hardwood flooring on the main floor, with a walk-out to a wooden deck and stairs leading to the backyard. Conveniently located close to Triveni Mandir, Sabzi Mandi, Fresco, No Frills, all major amenities, and easy access to highways. Just steps away from transit. Equipped with central air conditioning for year-round comfort. One landlord is a registered real estate agent please see attached disclosure. (id:50886)
Realty Executives Plus Ltd
26 Baycroft Boulevard
Essa, Ontario
Brand New Home from the Builder Spanning 3100SQFT Above Grade (not including 1500sqft Walk-Out Basement) Backing onto Environmentally Protected Greenspace & Creek. No Neighbours Behind! Deep 140' Pool-Size Backyard. All New Stainless Steel Appliances - Fridge, Wine Fridge, Stove, Dishwasher, Washer & Dryer. Full & Functional Main Floor Plan includes Home Office w/ Glass Door Entrance, Open Living Room & L-Shaped Dining Room leading to a lovely Servery, Kitchen & Breakfast Area w/ Walk-Out to Deck. Family Room includes Natural Finish Hardwood Floors, Natural Gas Fireplace & Huge Windows Providing a Beautiful View of the Lush Protected Greenspace behind. 4 Beds 4 Baths (incl. 2 Ensuites & 1 Semi-Ensuite). Large Primary Bedroom Features a Double-Door Entrance, His & Her's Walk-In Closets & a Huge 5-pc Ensuite w/ beautiful Tempered Glass Shower, Free Standing Tub, His & Her's Vanities overlooking the EP Greenspace View, plus a Separate Toilet Room w/ it's own Fan for added Privacy & Convenience! Wall USB Charging Plugs in Master Bedroom & Kitchen.**Brand New Luxury White Zebra Blinds Installed T/O (White Blackout in All Bedrooms)** Upgraded Designer Architectural Shingles. Premium Roll Up 8' Garage Doors w/ Plexiglass Inserts. Unspoiled Walk-Out Basement w/ Huge Cold Room, Large Windows O/L Yard & 2-Panel Glass Sliding Door W/O to Deep Pool-Size Backyard. Brand New Freshly Paved Driveway, Fresh Grass Sod in Front & Backyard. Brand New Deck Installed to Walk-Out from Breakfast Area to Deck O/L Backyard & EP Land. Complete Privacy & Peace w/ no neighbours behind, backing South-West directly onto the Creek w/ ample Sunlight all day long! Truly the Best Value for the Price. For reference of recents see next door neighbour sale price: 22 Baycroft Blvd w/ no appliances nor blinds ; 93 Baycroft w/ no Walkout basement, not backing onto EP, no appliances & no blinds. Tarion New Home Warranty. Showings Anytime! All Offers Welcome Anytime! Recent Appraisal at $1,050,000M Available (id:50886)
Royal LePage Your Community Realty
35 Crittenden Square
Toronto, Ontario
Welcome to this Original Owner 4-bedroom home, ideally located with convenient access to all amenities. Loved and maintained by the same family for over 40 years. Situated on a generous 50-foot lot, it features a spacious backyard perfect for family living. Recently updated, the home has been freshly painted and fitted with new flooring throughout most of the main floor and second floor. This home offers a spacious living room with a walk out to the backyard and patio. An eat-in area just off the kitchen will accommodate a family size dining table. The second floor boasts 4 bedrooms for your growing family! The unspoiled basement offers a blank canvas for you to design and customize to your needs. Potential for Garden Suite (we have an advisory report available) Walk to Schools, Parks and Bus Stop. Mins to Hwy 401 and Hwy 407. Start your real estate journey here! (id:50886)
Royal LePage Signature Realty
8 - 1 Rean Drive
Toronto, Ontario
Location, Location, Location, Quiet Neighbourhood! Beautiful newly Painted 3 Bedrooms Townhouse come with 2 side by side parkings. Bright & Spacious Open Concept 10' ceiling on main floor and 17' High Ceilings in the Primary Room, Enjoy 3rd Floor Roof Top Terrace with a spacious bedroom. Main floor Family room with Gas Fireplace And Walk-Out To Patio! Hardwood flooring, Separated entrance on the 2nd floor, easy access from the parking. Walking distance to Bayview subway and Bayview Village. Minutes away from Highways 401 & 404 and Go train, Locker is located on the Level 2/M just steps away from the 2nd floor unit entrance. Excellent Amenities included: indoor pool, Gym, many visitor parking, etc. (id:50886)
Homelife Broadway Realty Inc.
Lph2 - 19 Avondale Avenue
Toronto, Ontario
Spacious Bachelor Suite in Quiet, Mid-Rise Building. Open Concept, Furnished, includes Murphy Bed, Wall Units, Full Bath, B/I Dishwasher, Stove, Microwave, 2 Small Fridges, Stacked Washer/Dryer, Granite Countertops and Laminate Flooring. Fantastic opportunity in an AMAZING LOCATION! Just move in and enjoy. (id:50886)
Zolo Realty
15 Treeview Drive
St. Jacobs, Ontario
Charming Small-Town Living Just Minutes from Waterloo Welcome to 15 Treeview Drive, a beautifully updated six-bedroom family home in the highly sought-after Village of St. Jacobs. This bright and modern two-storey blends small-town charm with city convenience, located just five kilometers from Waterloo. Step inside to a welcoming foyer open to the upper level, where 9-foot ceilings and abundant natural light create an airy, elegant feel. The sunlit living room flows seamlessly into the open-concept kitchen and family room, featuring a cozy gas fireplace, perfect for family gatherings or quiet evenings in. The adjoining dining area opens to a private, fully fenced backyard, surrounded by mature landscaping and ideal for relaxing or entertaining. A convenient mudroom/laundry area with access to the double-car garage completes the main floor. Upstairs, you’ll find four spacious bedrooms, including a serene primary suite with two walk-in closets and a spa-inspired ensuite. The fully finished basement adds even more versatility, offering a large recreation room and two additional bedrooms that can serve as a home office, gym, or guest suite. The back yard patio overlooks to the private, fully fenced backyard, surrounded by mature landscaping and perfect for outdoor gatherings. A mudroom/laundry area with direct access to the double-car garage adds everyday convenience. Enjoy the Best of Both Worlds St. Jacobs offers a true sense of community, quiet streets, and a relaxed pace of life with the added benefits of larger lots, lower property taxes, and friendly neighbours. Yet you’re still just minutes from all that Waterloo has to offer, including excellent schools, world-renowned universities, thriving business centres, shopping, entertainment venues and sports facilities, and recreation. Convenient Grand River Transit service makes commuting to the city simple and accessible. (id:50886)
Red And White Realty Inc.
936 Talisman Drive
London South, Ontario
Welcome to 936 Talisman Cres, a beautifully renovated 4 bedroom, 3 bathroom family home perfectly situated on a quiet corner lot in desirable South London. This move-in-ready residence features a double car garage, freshly painted, pot lights throughout the main floor, a modern kitchen with quartz countertops, a stylish backsplash, stainless steel appliances, and a spacious deck perfect for morning coffee or entertaining guests. Beautiful layout of living room, family room, and dining area with a stylish chandelier showcase hardwood floors and a cozy fireplace, plus enjoy your morning in the sunny breakfast nook, creating a warm and inviting space for family gatherings and entertaining. A convenient powder room for guests, laundry room with a sink and provide easy access from the garage to the main floor. The second floor offers 4 spacious bedrooms, including a primary suite with a 5-piece ensuite, updated countertops with a double sink, and a walk-in closet. Step outside to your private backyard oasis, with a luxurious swim spa, storage shed, and ample space for BBQs, entertaining, or simply relaxing. Located in a family-friendly neighbourhood close to parks, schools, public transit, shopping, and other amenities, with convenient highway access, this home perfectly combines comfort, style, and convenience. Book your showing today and make this home yours, start a beautiful new chapter of memories! (id:50886)
RE/MAX Experts
3556 Algonquin Drive
Fort Erie, Ontario
Located in the award-winning and prestigious community of Ridgeway By The Lake, welcome to 3556 Algonquin Drive! This beautiful and well maintained bungalow offers approximately 2000 sqft of beautifully finished living space with 3 bedrooms and 3 full bathrooms. The open-concept main floor features a stunning white kitchen with a large entertainers island, stainless steel appliances, and flows seamlessly into the dining and living area with hardwood floors, a cozy corner fireplace, pot-lights, and access to a covered deck, perfect for enjoying your morning coffee or outdoor gatherings. The spacious primary suite includes a walk-in closet, a luxurious ensuite with granite counters and convenient laundry access. A bright bay-windowed room at the front makes a perfect study or additional bedroom and there is a 2nd full bathroom featuring a glass/tile shower with soaker tub and upgraded vanity on the main level. Step down to the lower level which offers a fully finished recreation room, additional bedroom, full bath, and abundant storage. With a double car garage, garden shed, landscaped exterior, and meticulous upkeep, this home is truly move-in ready. Just a short stroll to the sandy shores of Crystal Beach and minutes to charming downtown Ridgeway, the location blends nature, convenience, and small-town charm. Conveniently located steps to the Algonquin Club- residents enjoy exclusive access to the 9,000 sq ft facilities with a saltwater pool, saunas, fitness center, games room, library, and banquet space ($90.40/month). More than just a home, this is your chance to embrace a Lakeside Lifestyle. (id:50886)
Revel Realty Inc.
260 Gadsby Avenue
Welland, Ontario
Beautifully Updated 2-Storey Home in a Prime Location! This stylish and well-maintained home has been tastefully renovated and lovingly cared for, offering over 2,300 sq. ft. of living space a perfect blend of comfort, function, and charm. Ideally situated near shopping, restaurants, top rated schools, the scenic Welland Canal trails for biking and water sports, plus quick access to Hwy 406. From the moment you arrive, you'll be impressed by the concrete driveway with parking for up to 6 vehicles, matching walkways to both the front entrance and backyard, and the attractive garage door on the attached 2-car garage with opener. Inside, the open-concept kitchen features stone countertops, abundant cabinetry, a bay window, and built-in appliances, connecting seamlessly to the dining and living spaces perfect for entertaining. The main floor family room is a true standout with its full brick feature wall and gas fireplace, plus sliding doors leading to an expansive deck with built-in pergola. A convenient 2-piece bath and laundry closet complete the main level. Upstairs, you'll find 3 generously sized bedrooms, including a primary suite with private 3-piece ensuite with a full-sized shower, plus a 4-piece family bath. The finished lower level adds even more living space with a cozy family room complete with built-ins, a home theatre speaker system, and an electric fireplace. An open area offers flexibility for a games room, workout space, or hobby area, along with a 2-piece bath and a versatile nook perfect for kids or a home office. Additional highlights include: storage shed, fire pit area, huge deck with pergola, gas heaters, outdoor dining table and chairs (included), and an above ground pool, all set within a private backyard surrounded by mature trees. Don't miss this turnkey home offering space, updates, and a location you'll love! (id:50886)
Royal LePage NRC Realty
8816 Roosevelt Street
Niagara Falls, Ontario
Discover peaceful living in this beautifully upgraded detached bungalow, featuring a fully finished basement apartment ideal for extended family or rental income. Nestled in the heart of Chippawa, Niagara Falls, this charming home sits just one block from the Chippawa Lions Club and Sacred Heart Catholic Elementary School a perfect blend of community and convenience. Offering 4 bedrooms, 2 bathrooms, and 2 laundry rooms with a private side entrance to the lower level, this home provides flexibility and functionality for todays lifestyle. Both levels have been thoughtfully renovated with modern updates throughout. Enjoy a spacious backyard, perfect for relaxing or entertaining, along with the added convenience of a single-car garage. The bonus room in the basement could possibly be used as a second bedroom. A great find in an ideal location. (id:50886)
Peak Group Realty Ltd.
6 Mays Crescent
Hamilton, Ontario
Welcome to 6 Mays Crescent, a rare find on one of Waterdown's most sought-after crescents. Just steps to downtown shops, cafés, restaurants, parks, and trails, this home combines a prime location with extensive updates inside and out. The bright, open layout features a chef's kitchen with SS gas stove, double ovens, fridge, built-in dishwasher, custom cabinetry, abundant prep space, and two walkouts to the backyard. The main level also offers a dedicated office, an elegant dining area, a family room with custom built-ins and wood-burning fireplace and the 3rd main level walk out. A laundry-powder room and front living room with a reading nook, and pool views complete the main floor. The second lvl offers a great layout with three bedrooms and two full baths, including a private primary ensuite. The finished basement (2024) with side entrance includes a Dolby Atmos home theatre, hardwired indoor/outdoor speakers, PAX storage, gym space, and a powder room. Recent improvements include new windows and doors (2024), spray-foamed garage ceiling, freshly painted siding/soffits, and chimney brick rebuild with metal insert. The 59x150 ft landscaped lot is a showstopper with a pergola-covered dining area, natural gas hook up for BBQ, saltwater pool with safety cover, large grassy play space with "tree house", and smart Rainbird irrigation system with Rachio controller. Whether you're hosting friends, enjoying a movie in your state-of-the-art basement, or strolling to the local bakery, 6 Mays Crescent is the one you've been waiting for. (id:50886)
Century 21 Miller Real Estate Ltd.
57 Lentago Avenue N
Ottawa, Ontario
Welcome to 57 Lentago Ave a beautifully designed, recently built 3-bedroom, 4 washrooms, 3-storey end-unit townhome located in the sought-after family community of Half Moon Bay, Barrhaven. Offering a spacious and functional 1,848 sq. ft. layout, this home features elegant hardwood flooring on the second level, stylish tile finishes, and cozy wall-to-wall carpeting where comfort counts. The bright and modern kitchen comes equipped with brand-new stainless steel appliances and opens to a separate dining area, ideal for family meals and entertaining. The upper level includes two bedrooms, highlighted by a spacious primary suite with a walk-in closet and full ensuite. On the main level, youll find a versatile full-sized bedroom with its own ensuite perfect for guests or extended family. With numerous builder upgrades such as modern trim, sleek railings, smart thermostat, central A/C, and California shutters throughout, this home blends style with convenience. Located close to parks, schools, and Highway 416, this is a perfect place to call home book your private viewing today! (id:50886)
Exp Realty
324 Canadensis Lane
Ottawa, Ontario
END UNIT, NO REAR NEIGHBORS, BACK TO PARK. Welcome to this stunning 2 years townhome in the highly sought-after Barrhaven area. This executive END UNIT boasts 3 bedrooms, 3 baths, and a single garage with convenient inside entry. The first floor greets you with a spacious living room and a bright formal dining room featuring 9 ft ceilings and beautiful hardwood floors. You'll find brand new appliances and an extra-large island with elegant QUARTZ countertops, perfect for culinary adventures. Moving to the second floor, you'll discover a spacious master bedroom with a walk-in closet and a private ensuite. Two other generously sized bedrooms and a main bath complete this level, providing ample space for your family. The finished basement offers plenty of storage and is ideal for family recreation, adding versatility to your living space. Conveniently located near Barrhaven Town Centre, public transit, schools, and shopping, you'll have everything you need at your doorstep.,Some photos are virtually staged. (id:50886)
Uni Realty Group Inc
1 - 40 Harrow Drive
Toronto, Ontario
Bright Modern Private 1-Bedroom with a 4-Piece Ensuite Bathroom located on the 2nd Floor of an Executive Home. This is a Shared Living Arrangement with existing roommates currently residing in the house. Single Occupancy Only (No Couples). The Furnished Bedroom Includes Access to a Shared, Fully Furnished Living Room and Kitchen. Features include high ceilings, large windows, and Free Internet. No Pets, No Smoking. All Inclusive Rent! Conveniently located within walking or biking distance to: Metro, Cataldi Market, Walmart, LCBO, Seara Bakery, Speducci Mercatto, Amesbury Park, Arena & Public Library. TTC Bus at the door goes directly to Lawrence West Station. Easy Access to Black Creek Drive and Highways 400/401. (id:50886)
RE/MAX Ultimate Realty Inc.
92 Floribunda Crescent
Brampton, Ontario
**Wow Truly Stunning & Well Appointed Detached For Lease**,Only Main Level Is Available For Rent. Renovated From top To Bottom. Carpet Free Property, Great FunctionaL/Out, Very Spacious 3 Bedrooms, One of Kind Staircase, Two Tier Wooden Deck To Enjoy Weather & Bbq, Sitting In A Central Location Of Brampton, Close To Brampton Civic Hospital, Professor Lake/Pond, Park, Public Transit, School Bus Route. S/S Appliances, Tenants To Pay 75% Utilities. Separate Laundry. Pictures are from Previous Listing. (id:50886)
Housesigma Inc.
2 Hetherington Place
Brampton, Ontario
Welcome to this beautifully maintained modern semi-detached home located in one of Bramptons most sought-after neighbourhoods near Dixie Road and Queen Street. Featuring a timeless red brick exterior and elegant curb appeal, this home perfectly blends style, comfort, and convenience. Property Highlights:4 spacious bedrooms and 3 full washrooms on the main levelsFinished basement with 1 bedroom, 1 bathroom, and a full kitchen ideal for a potential rental suite or in-law suitePrivate backyard with new concrete all around, perfect for entertaining or relaxation Modern kitchen equipped with stainless steel appliances and maple cabinetsHardwood flooring throughout the home for a clean and elegant look. Prime Location:Situated close to top-rated schools, malls, grocery stores, and public transit, with The Bramalea City Centre just minutes away. Whether you are growing family or a first-time homebuyer, this property checks all the boxes for comfort, convenience, and value. A Perfect Choice for First-Time Buyers!This home truly has it all space, functionality, and modern living in a family-friendly neighbourhood. (id:50886)
RE/MAX Gold Realty Inc.
90 Jacqueline Street
London South, Ontario
Welcome to 90 Jacqueline Street a beautifully renovated, move-in ready home nestled in a quiet, family-friendly neighbourhood. From top to bottom, this property has been thoughtfully updated with a brand-new heat pump, windows, appliances, kitchen, flooring, deck, and a redesigned layout that maximizes both comfort and style. Step inside to an open-concept living space filled with natural light, modern finishes, and quality craftsmanship throughout. The kitchen is a true highlight, designed for both everyday living and entertaining. Every room flows seamlessly, offering a fresh and inviting atmosphere. This home is perfect for first-time buyers, downsizers, or investors looking for a truly turnkey opportunity. All the big-ticket updates are complete, just move in and enjoy with peace of mind. Conveniently located near Victoria Hospital, schools, parks, shopping, public transit, and major routes, this home combines modern living with everyday convenience. Don't miss your chance to see this incredible property its one you'll want to call home! (id:50886)
Oak And Key Real Estate Brokerage
388 Wilson Avenue
Burlington, Ontario
Don’t Miss This Stunning, Updated Bungalow in South Burlington’s Sought-After Shoreacres Community! This move-in-ready, 3-bedroom, 2.5-bathroom detached bungalow featuring a rare and unique floor plan that stands out in one of Burlington’s most desirable neighbourhoods. From the moment you step inside, you’ll appreciate the vaulted ceilings and big, bright windows that flood the home with natural light. The open-concept kitchen complete with granite countertops, stainless steel appliances, and a gas stove is perfect for entertaining or enjoying cozy family meals. The sunken family room with a wood-burning fireplace offers a warm and inviting space to relax and unwind. Step outside to a large, fully fenced backyard with an in-ground pool, ideal for summer gatherings, kids’ play or simply enjoying the serenity. Nestled on a quiet, tree-lined street surrounded by beautiful homes, this property is perfectly positioned just a short distance to top-rated schools, scenic parks, bike paths, the beach, and vibrant downtown Burlington. While providing easy access to major highways, public transit, the GO Train, and of course, Lake Ontario. This home offers the perfect blend of charm, modern updates, and an unbeatable location. (id:50886)
RE/MAX Escarpment Realty Inc.
210 Broadway Avenue Unit# 105
Orangeville, Ontario
Downtown Orangeville retail / office space available for lease - 1,683 sq. ft. Air conditioned, accessible ground floor unit, ample parking. Current layout is retail (front), private offices (middle), bullpen/flex/storage area (rear). Also features security system, kitchenette and 2 washrooms. (id:50886)
Tag Realty
209 Gibson Avenue
Hamilton, Ontario
Welcome to 209 Gibson Avenue, a 3-bedroom, 1-bathroom bungalow in Hamilton. The home offers natural light throughout the main living area with a comfortable layout. The property includes a generous lot with a carport, ample parking, and a fully fenced yard. Conveniently located within walking distance to parks, shopping, restaurants and public transit, close proximity tohighways, the General Hospital, Tim Horton's Field more. This home offers a combination of comfort, convenience, and location. (id:50886)
RE/MAX Escarpment Golfi Realty Inc.
502 & 504 9th Street W
Owen Sound, Ontario
This one hits all the right notes: location, condition, and income--with none of the drama. 502 & 504 9th St W is a clean, income-generating up/down duplex in a prime Owen Sound neighbourhood that consistently attracts quality tenants and high rents. With a cap rate of 7.66% and zero headaches, this property does the work for you. Currently bringing in $3,800/month with tenants paying all their own utilities, your only expenses are taxes and insurance. It doesn't get more hands-off than that. Each unit is separately metered with separate entrances, separate laundry, separate outdoor space, and separate 100 amp electrical panels. The main floor unit offers 5 bedrooms and 1 bathroom, with a private fenced yard, while the upper unit features 2 bedrooms and 1 bathroom with a rooftop deck. Both units have updated plumbing and electrical, and all major capital expenditures are already done: high-efficiency furnace (2021), roof (2020), soffit/fascia/eaves with gutter guards (2025), attic insulation (2025), owned hot water tank (2025), all exterior doors (2025), vinyl flooring (2025)--and every single last window in the whole building is now an energy-efficient vinyl window. Solid stone construction, fully modernized systems, and zero deferred maintenance. Just take over and start making money. This is the kind of property that makes investing feel easy. (id:50886)
Keller Williams Realty Centres

