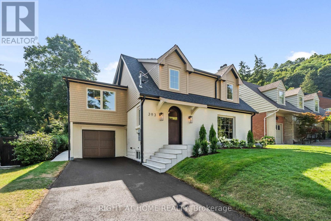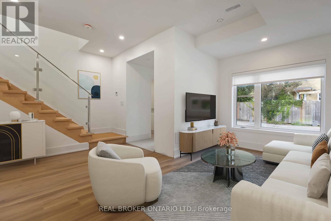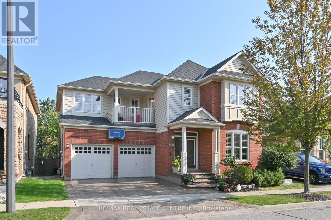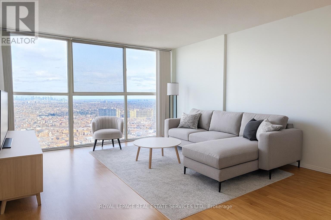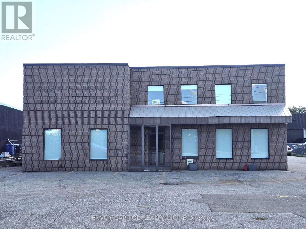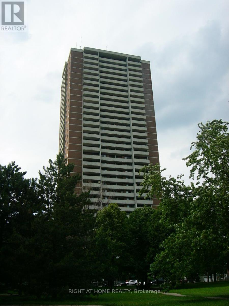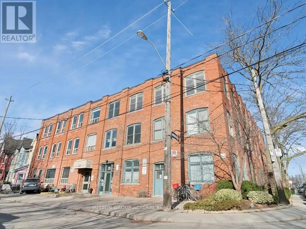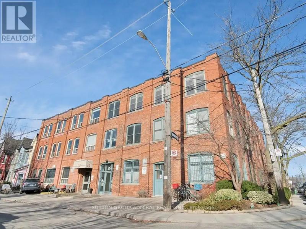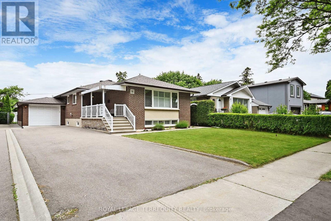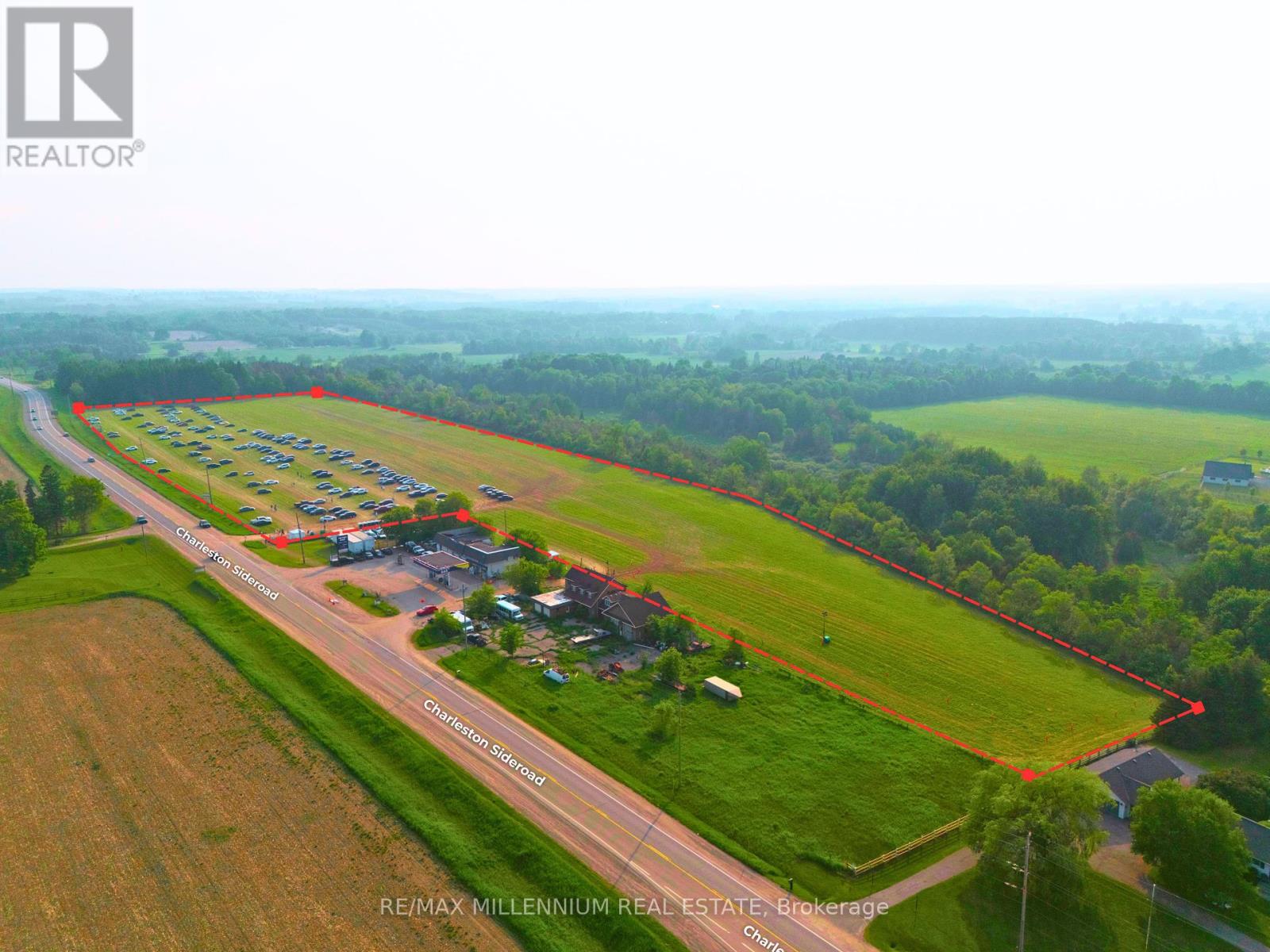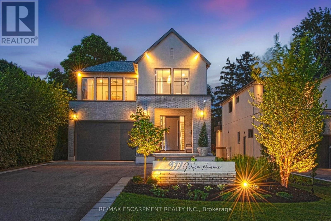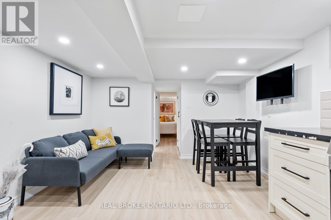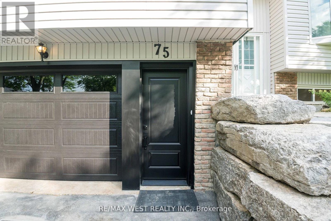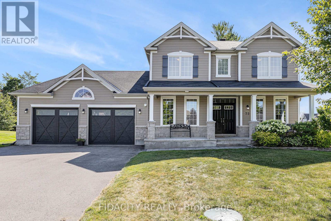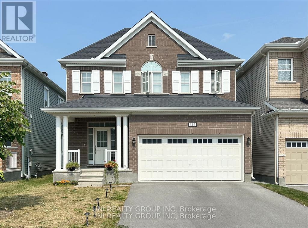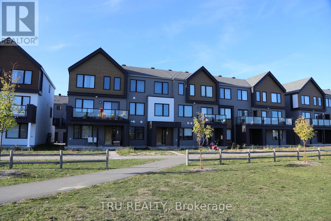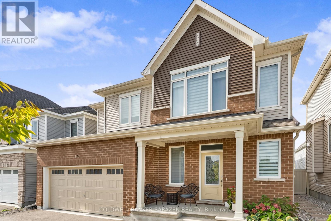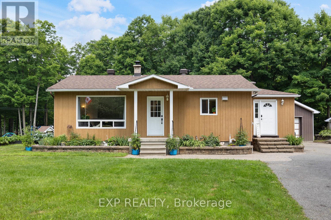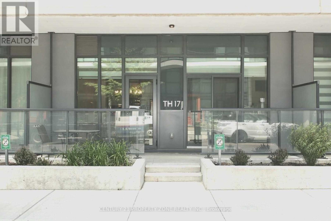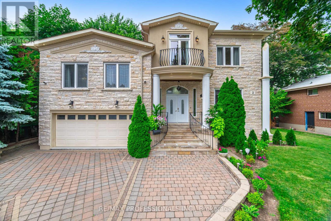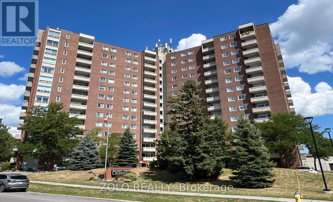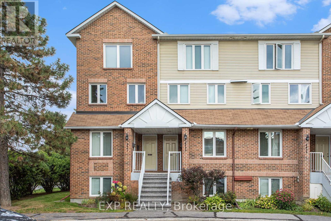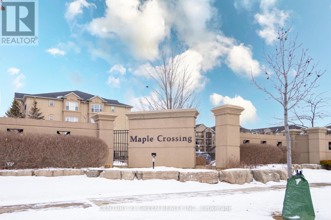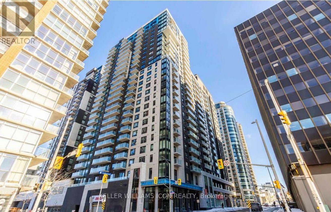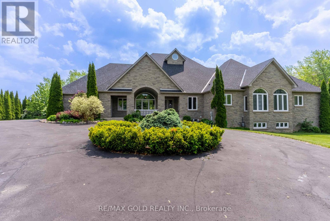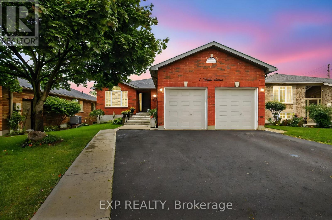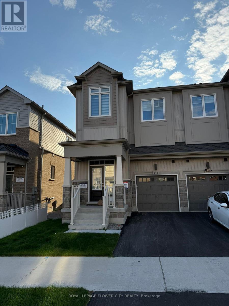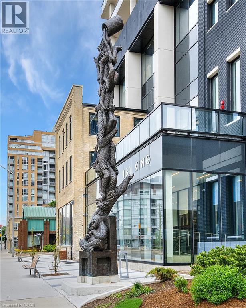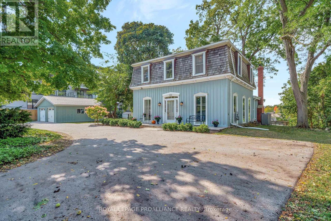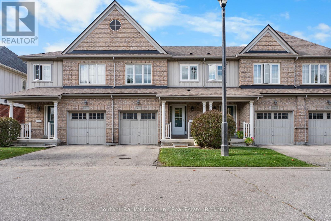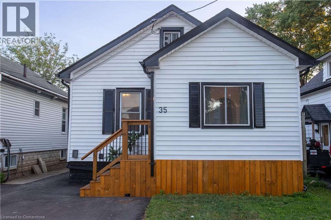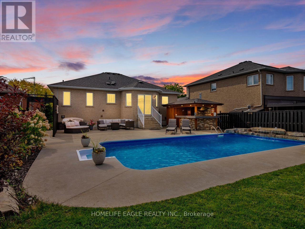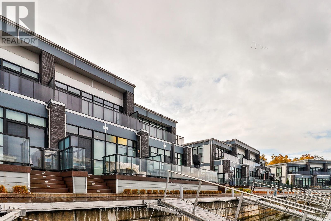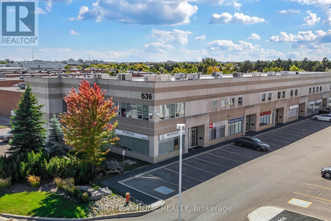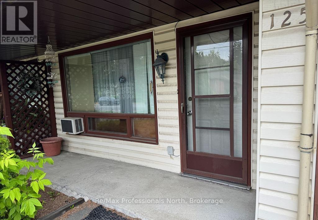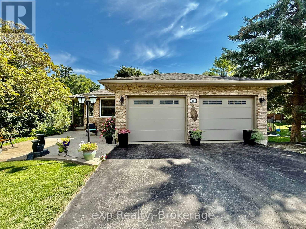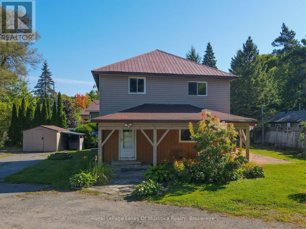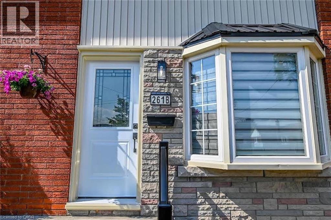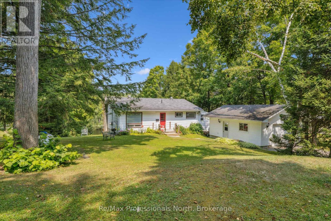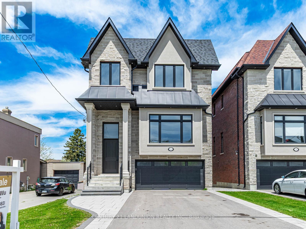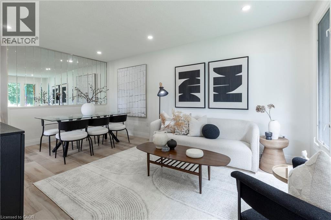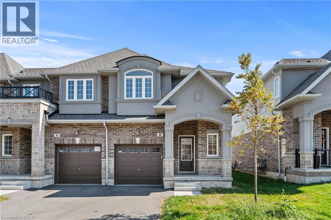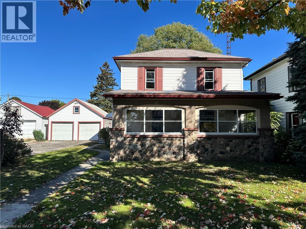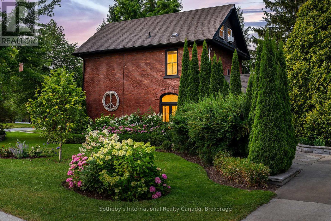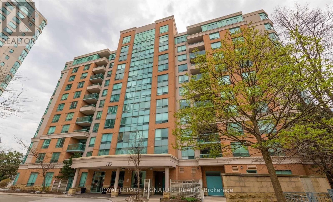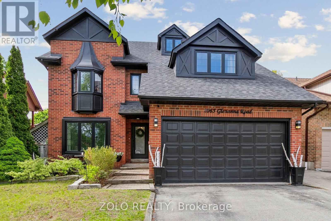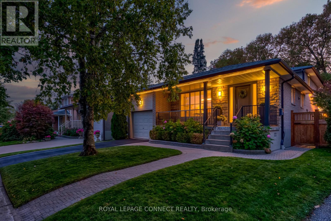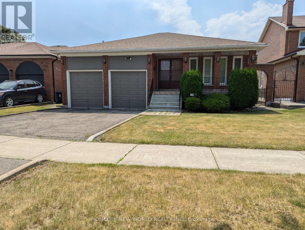393 Hess Street S
Hamilton, Ontario
Welcome to 393 Hess Street South, a masterfully reimagined residence tucked away at the top of Hess Street South in Hamiltons prestigious Durand neighbourhood. Fully gutted and rebuilt with an uncompromising commitment to quality, this home is brand new from top to bottom while respecting the charm of its original façade. Every major component has been updated while every detail has been carefully considered; showcasing a high caliber of construction, design, and craftsmanship. On the main level, the layout was reconfigured to create a light-filled, open-concept space that seamlessly connects the kitchen, dining and family room. This bright and inviting design is perfectly tailored to how families live and gather today. Throughout the main and second levels, youll find hardwood flooring, abundant accent lighting and flush Aria vents for a seamless, modern finish. The chefs kitchen is a showpiece with custom white oak cabinetry, rough cut stone backsplash, plaster vent hood and top-of-the-line appliances including integrated fridge, freezer, dishwasher and La Cornue gas range. A large rear addition on the second level was thoughtfully designed to create a spectacular primary suite with vaulted ceilings, a five-piece spa-inspired en-suite with heated floors, glass-enclosed shower, soaker tub, and a custom walk-in closet with built-in cabinetry. Three additional large bedrooms, two more full bathrooms, and a convenient second-floor laundry complete the upper level. Outside you will enjoy a new covered porch with a Banas stone floor, gas line and wiring for a TV - perfect for outdoor living, dining and taking in the lush and private rear yard. The home also features a fully finished, waterproofed basement with a 5th bathroom, making it ideal for additional living or recreation space. A home of this caliber and level of finishes has never before been seen in the Durand neighbourhood - truly a one-of-a-kind offering. (id:50886)
Right At Home Realty
Unit L - 72 Jones Avenue
Toronto, Ontario
A newly built two-storey laneway home that blends design with function. Enter into a light-filled open concept main floor with high ceilings, modern kitchen, and direct access to a private terrace. Upstairs, find three spacious bedrooms, a spa-inspired bathroom, and laundry. A rare, enclosed and private backyard as your outdoor retreat. Built with superior soundproofing and energy-efficient systems, this home provides comfort and quiet in the heart of Leslieville. One EV parking space is included. Bell Fibe internet is included, and professionally managed landlords provide peace of mind. Walk to schools, parks, Queen East restaurants, and transit. A unique opportunity to live in a purpose-built rental that feels like a private house. (id:50886)
Real Broker Ontario Ltd.
389 Potts Terrace
Milton, Ontario
Check out this Sutton Hills II model built by Mattamy Homes on a gorgeous ravine lot! First time for sale and lovingly cared for by the original owners. Loaded with upgrades - 9 foot ceilings main floor. 3/4" maple hardwood throughout, Hardwood stairs with iron pickets, California shutters and pot lights throughout. A convenient jack & jill bathroom on the 2nd floor plus an extra full bathroom. Convenient for the entire family. The kitchen is huge! Quartz countertops by Cambria & stainless steel appliances. All bathrooms are Updated and there's super easy second floor laundry. The basement is a clean slate - finish it to your exact specifications. There's already a 3 pce rough in & oversized windows. Patterned concrete front & back. New furnace 2020. New roof 2023. There's pathways to two schools meaning your kids will never have to cross a road! Trails, parks and shopping all in walking distance. Check HD tour and book an appointment before it's too late! (id:50886)
RE/MAX Real Estate Centre Inc.
2506 - 4205 Shipp Drive
Mississauga, Ontario
Welcome to This Beautiful and Spacious 2-Bed, 2-Bath Condo in the Downtown Core of Mississauga, Steps to Square One, Transit, and Close to Highway 401 & 403. This All-Inclusive Unit Offers Utilities Included for Stress-Free Living. Enjoy the Incredible Floor-to-Ceiling Windows with Unobstructed Views of the Mississauga/Toronto Skyline, S/S Appliances, and a Bright, Open-Concept Layout with a Generous Living and Dining Area. The Master Bedroom Features a Walk-In Closet and 4Pc Ensuite, and the South-East Exposure Fills the Space with Sunlight. Recently Renovated Hallways Add a Fresh, Modern Touch to the Building, Making It Feel New. Its Hard to Find Older Condos Offering Such a Great Layout, Over 1,000 Sq. Ft. of Space, Renovated Common Areas, a Reliable Concierge and Management Team, and Excellent Amenities. Building Features Include a 24-Hour Concierge, Party Room, Tennis Court, and Exercise Room. Book Your Showing Today and See Why This Could Be Your Perfect New Home! (id:50886)
Royal LePage Real Estate Services Ltd.
2040 Speers Road
Oakville, Ontario
Rare Boutique Freestanding Building Located Near the Intersection at Speers Rd & Third Line. Centrally Location Near Bronte Go Station with Excellent Curb Appeal. Natural Light Is Abundant with Multiple Windows Throughout. The Building is Complete with a Turn Key Retail/Office Space on 2 Floors and a Functional Warehouse at the Back of Building. This Building Offers an Ideal Location to Expand or Establish a Presence with Great Signage on Speers Rd. (id:50886)
Envoy Capitol Realty Inc.
302 - 10 Tangreen Court
Toronto, Ontario
Bright And Spacious Large Unit; Very Well Maintained High Demand Building At Prime Location; Steps To Shopping And Transit. Three Bedrooms With Two Washrooms; Large Master Bedroom With Walk-In Closet; Lots Of Storage Space; Ensuite Laundry. Two Parking Spots. Great Building Amenities Include Indoor Pool, Exercise Room, Sauna, Party Room. (id:50886)
Right At Home Realty
L101 - 34 Noble Street
Toronto, Ontario
Experience True Queen St. W Living In This Rare, Stylish 3-Bedroom Live/Work Loft. Over 1,200 Sq. Ft. Of Character-Filled Space Featuring Exposed Brick, High Ceilings, And Heritage Wooden Beams. Surrounded By Toronto's Best Dining, Cafes, And Boutique Shopping- This Loft Blends Creative Energy with Every Day Convenience. Fixed Utilities at $250 Monthly. There is no finished area above grade; all finished space is located below grade. (id:50886)
Sutton Group-Admiral Realty Inc.
L102 - 34 Noble Street
Toronto, Ontario
Rare 3- Bedroom Live/Work Loft Steps To Queen St. W With over 1500 Sq. Ft. Soaring Ceilings, Exposed Brick & Heritage Beams Throughout. The Space Combines Character And Modern Comfort. Enjoy An Unbeatable Walk Score To The Cities Top Restaurants, Cafes, Boutique Shops & More! Fixed Utilities at $250 Monthly. There is no finished area above grade; all finished space is located below grade. (id:50886)
Sutton Group-Admiral Realty Inc.
8 Cromer Place
Toronto, Ontario
Discover Your Ideal Family Home in a Welcoming Community! This charming 3+1 bedroom,2 kitchen, raised bungalow is the perfect place for your family. Open Concept Living: The spacious living, dining, and kitchen seamlessly flow together, creating an inviting space for family gatherings. Sun-Filled Main Floor: Natural light floods the main floor, highlighting the gleaming hardwood throughout. Its a warm and welcoming environment for everyday living. Versatile Finished Basement: With a separate entrance, the finished basement offers flexibility. Use it as a large recreation room or explore its potential as an income generating basement apartment. Private Backyard Retreat: The expansive, fenced-in backyard is an oasis for relaxation & entertainment. Whether hosting friends or letting the kids play, this outdoor space is perfect for all occasions. (id:50886)
Royal LePage Terrequity Realty
0 Shaws Creek Road
Caledon, Ontario
!!Attention Builders/Investors!! Secure your very own 18.45 acres of prime land in Caledon,perfectly situated with impressive 1800 feet frontage on Hwy 24.This is a Rare Opportunitymaking this an exceptional opportunity for investors, developers, or those seeking to buildtheir dream home in the sought-after location in the Hills of Caledon. Conveniently locatednear Caledon Village and Orangeville ensures easy access to essential amenities, whilemaintaining a peaceful rural ambiance. Endless possibilities for development, investment , oragricultural uses. It's strategic location ensures high visibility and accessibility making itideal for residential/commercial ventures or future residential projects. Do not miss out onthis rare chance to own a substantial piece of Caledon's thriving landscape-Secure your stakein the future today! (id:50886)
RE/MAX Millennium Real Estate
977 Gorton Avenue
Burlington, Ontario
This stunning 2022 custom-built home sits on a deep 50 x 198 ft lot in Burlingtons coveted Aldershot South, offering 4,700+ sq. ft. of refined living space and $500,000 in recent luxury upgrades. Designed for both everyday comfort and entertaining, the main level boasts soaring 10 ceilings, wide-plank oak floors, Control4 smart lighting, 8-zone Sonos system, and a warm modern great room with custom wall unit and sleek fireplace. The chefs kitchen features top-tier appliances, a built-in bar/servery with crystal glassware display, and seamless access to the covered patio with fireplace. Upstairs, the boutique-style primary retreat offers a private balcony and spa-inspired 5-piece ensuite with skylight, glass shower, soaker tub, heated towel rack, and automated heated toilet with bidet, complemented by three additional bedrooms and two baths. The fully finished lower level showcases a French-inspired custom bar, designer +/-60-bottle display, 1,100-bottle temperature-controlled wine cellar, spacious recreation area, and a private entrance ideal for an in-law or nanny suite. Outdoors, a resort-like oasis awaits: in-ground swimming pool with motorized cover, porcelain-tiled pool-deck, cabana lounge, Sonance speakers, landscape lighting, and a luxury outdoor kitchen with DCS grill, cabinetry, fridge, and Bella pizza oven. A 2 car garage with heated epoxy finished flooring and driveway parking for 8 completes this exceptional property. Close to top-rated schools, parks, waterfront, downtown Burlington, and GO access, this residence blends modern sophistication, smart-home technology, and resort-style living. (id:50886)
RE/MAX Escarpment Realty Inc.
#2 - #2 343 Prince Edward Drive N
Toronto, Ontario
One Bedroom Unit Located On Lower Level available For Lease In The Kingsway! Ideal for Student or Executive, steps away from the Subway Station and only 30 minutes away from University of Toronto! All brand new features and appliances. Laundry on site. Walking Distance To All Amenities, trendy cafes and Humber River for a great walk! It really feels like Home, don't miss the opportunity! (id:50886)
Real Broker Ontario Ltd.
Basement - 75 Wright Crescent
Caledon, Ontario
Short term lease only 6-8 months. Welcome to this beautifully renovated 1-bedroom basement suite in the heart of Caledon, located in a quiet, family-friendly neighborhood at 75 Wright Cres. This bright and spacious unit offers a modern open-concept layout with sleek new flooring, pot lights, and large windows that bring in plenty of natural light. The kitchen features brand-new cabinetry, quartz countertops, and stainless steel appliances. Enjoy a generously sized bedroom with ample closet space and a spa-like 3-piece bathroom with elegant tilework and glass shower. Private entrance, in-suite laundry, and 2 parking spot included. Ideal for a single professional or couple seeking comfort and style in a peaceful setting. Minutes to parks, trails, grocery stores, and major commuter routes. Non-smokers only. No pets preferred. Dont miss your chance to live in this upscale space in a prime Caledon location! (id:50886)
RE/MAX West Realty Inc.
72 White Tail Drive
Mississippi Mills, Ontario
Welcome to 72 Whitetail Drive in the sought-after community of Almonte. This well-maintained two-storey home offers 3 bedrooms, a versatile layout, and an oversized manicured lotideal for modern family living.The main floor features hardwood flooring throughout the principal rooms, an open-concept kitchen with granite counters, and bright, spacious living and dining areas centered around a cozy gas fireplace. A separate front living room offers flexibility as a formal dining space or home office. Convenient main-floor laundry and a mudroom with direct access to the large garage enhance everyday functionality.Upstairs, youll find three generously sized bedrooms and a full bathroom. The primary suite includes a walk-in closet and a large ensuite with a soaker tub and glass shower.The lower level is partially finished with a potential fourth bedroom or recreation space and offers plenty of potential for a future family room, workshop, or additional storage.Situated on a deep corner lot with mature trees and ample outdoor space, this home offers exceptional value both inside and out. Located in a quiet, family-friendly neighbourhood just minutes from Almontes historic downtown, local schools, parks, restaurants, cafés, shopping, and more. (id:50886)
Fidacity Realty
514 Honeylocust Avenue
Ottawa, Ontario
Want to enjoy convenient living with walking distance to shops, transit, parks, schools and more? This is the one for you!! This sun-filled 4 bedroom double garage single home is located in the heart of KANATA/STITTSVILLE and is MOVE IN READY! Long stretched foyer adds a welcoming feel to this stunning open concept floor plan. Formal elegant dinning room. Spacious Great Room is highlighted by wall of windows and a cozy gas fireplace! Plenty counter space and like new S.S appliances in kitchen with ample cabinetry and large functional island. 2nd level features 4 spacious bdrms including 2 oversized walk-in-closets in the master bedroom, a relaxing bath oasis ensuite and a main bath. What a great opportunity! Don't miss out! Flooring: Carpet Wall To Wall which has been shampoo cleaned. All other areas in the home have been professionally cleaned also! (id:50886)
Uni Realty Group Inc
92 Kyanite Lane
Ottawa, Ontario
Modern 3-year-old 4-bedroom townhouse with 3.5 baths (2 en-suites) and double garage, overlooking Darjeeling Park. Just a 5-min walk to St. Joseph Catholic High School and Barrhaven Marketplace. Features quartz & granite counters, hardwood on main and stairs, elegant fireplace. Main-level bedroom with en-suite and walk-in can double as an office. Open-concept 2nd floor with sleek kitchen, dining area, large living room, powder room, and walkout to huge entertainers deck. Top floor includes a spacious primary with en-suite & walk-in, 2 more bedrooms, and full bath. Bright, sunny, and walkable to transit, shops, and restaurantsthis is a rare find! Perfect for a family looking to settle in a walkable neighbohood in the heart of Barrhaven. (id:50886)
Tru Realty
173 Point Prim Crescent
Ottawa, Ontario
Step into style at 173 Point Prim Crescent, where modern design meets Barrhavens best location. This Caivan home offers 4 bedrooms, 3 bathrooms, and 3 finished levels designed for todays lifestyle.The hard wood main floor delivers impact with 9 ft ceilings, sun-filled Great Room, elegant Dining Room, chefs Kitchen with breakfast bar, and a sleek Den perfect for a home office. Upstairs, the Primary Retreat wows with vaulted ceiling, spa-inspired 5-piece ensuite, and walk-in closet, complemented by two additional bedrooms and full bath. Downstairs, the finished lower level is pure versatilitya stylish Rec Room plus a private Bedroom, ideal for in-laws, teens, or guests.Outside, enjoy a quiet crescent steps from parks, trails, and schools. Everyday essentials are minutes awayChapman Mills Marketplace, Costco, Loblaws, Movati, cafés, and dining hotspots. Commuting is effortless via Strandherd and Greenbank. Note: Offered unfurnished. Existing furniture (TV, sofa set, beds, etc.) available at additional rent, terms negotiable. Rate applies to unfurnished occupancy; any furniture not rented will be removed. (id:50886)
Coldwell Banker Sarazen Realty
466 Wolf Grove Road
Mississippi Mills, Ontario
Looking for the perfect hobby farm? This beautifully renovated 3+1 bedroom, 2 bathroom home sits on just under 7.5 acres of peaceful countryside, yet it's less than 5 minutes from all the shops, restaurants, and small-town charm of Almonte. The home has been extensively updated, including a stunning brand new kitchen with updated fridge, dishwasher and gas stove, fresh paint throughout, and the addition of a bedroom and full bathroom in the finished basement; perfect for guests or teens. Outside, the property is a hobby farmers dream! You'll find everything you need: stables, paddock, a huge barn with its own well, brand new stalls and loads of storage, several sheds, a detached garage, and even a sugar shack for making your own maple syrup. There's a charming enclosed gazebo with hydro for relaxing or entertaining, summer dinners and board games, and a cozy bunkie that could be transformed into an office, art studio, or yoga retreat. Back by the paddock there is brand new outhouse with compostable toilet for convenience. Nature lovers will appreciate the wild blackberries, wild garlic, rhubarb, tapped maple trees, and raised garden beds ready for your green thumb. Chickens, goats, pigs? Absolutely! This property is zoned and ready. There's even the potential for reduced property taxes if you make use of its income-producing possibilities.This is a rare opportunity to enjoy quiet country living without giving up convenience. Whether you're dreaming of homesteading, starting a hobby farm, or just looking for a peaceful place to call home, this property has everything you need and more. Come experience the best of both worlds in this unique and welcoming rural retreat. (id:50886)
Exp Realty
Th-17 - 4055 Parkside Village Drive
Mississauga, Ontario
Absolutely Luxurious boasts 3-Bed, 3-Bath Townhome! Open-concept layout with brand-new luxury vinyl floors & fresh paint. 9-ft ceilings, upgraded gourmet kitchen with large quartz island (seats 4) &stainless steel appliances. Walkout terrace + 2nd-floor balcony. Includes 1 parking & 1 locker. Steps to Square One, YMCA, Living Arts, City Hall, Sheridan, transit, highways & Pearson Airport. (id:50886)
Century 21 Property Zone Realty Inc.
2 The Keanegate
Toronto, Ontario
2 The Keanegate. Renovated 5-Bedroom Home in Move-In Condition. An exceptional opportunity to own a beautifully renovated 5-bedroom, 7-bathroom home on a wide lot in a prestigious enclave. This spacious and elegant residence features hardwood floors, crown moulding, pot lighting, skylight and two fireplaces. The open-concept kitchen is outfitted with stainless steel appliances and overlooks a large main-floor family room ideal for modern family living and entertaining. Each of the five bedrooms offers its own private ensuite bath and french double doors. 3 of bedrooms offer balconies to walkout to, creating a sense of luxury and privacy. Walk out to a fully fenced, professionally landscaped backyard for peaceful outdoor enjoyment. Move-in ready with no detail overlooked. Just steps to Glen Park, close to excellent schools, shopping, and transit. (id:50886)
RE/MAX Professionals Inc.
1011 - 915 Elmsmere Road
Ottawa, Ontario
***OPEN HOUSE SUNDAY OCTOBER 12TH - 2:00 TO 4:00*** Welcome to this fully renovated, South-East facing unit in the popular Hillsview Towers, ideally located in the sought-after Beacon Hill North/South community. This spacious model has been completely updated from top to bottom with over $70,000 in renovations, making it truly move-in ready. Renovation Highlights: Luxury vinyl flooring with upgraded wide baseboards, Pot lights with dimmers in living room, dining room, and shower area. Fresh designer paint and smooth flat ceilings & crown molding throughout. Custom kitchen with high-end cabinetry, quartz countertops, stylish backsplash, and a sleek glass chimney hood fan. Premium Maytag appliances included. Modern bathroom with bathtub/shower surrounded by elegant grey ceramic tile. Two wall-mounted heat pumps (in living room & primary bedroom) providing both efficient cooling in summer and supplemental heating in winter. High-end window blinds and new doors throughout. Sun-filled South-East facing balcony perfect for relaxing evenings outdoors. Condo fees include heat, hydro, building insurance, management, and water/sewer. Building Amenities include Guest suites, sauna, outdoor pool, and fitness centre, party room, workshop, bicycle storage, and playground, car wash bay, large laundry facility with ample machines & folding stations. Ample visitor parking spaces. 2nd storage locker on lower level. This rare offering combines modern finishes with exceptional amenities in a prime location. Don't miss the opportunity to own a fully renovated condo in the very well managed Hillsview Towers! (id:50886)
Zolo Realty
6603a - 6603 Bilberry Drive
Ottawa, Ontario
Welcome to this inviting 2-bedroom, 1.5-bath stacked condo perfectly situated across from Bilberry Park in Orleans. Bright and airy with large windows throughout, this home offers a functional layout featuring an open kitchen, a spacious living/dining area, and a cozy wood-burning fireplace for those relaxed evenings in. Downstairs, two generous bedrooms and a full bath provide comfort and convenience. Step outside to your private patio, perfect for barbecues or quiet mornings with coffee. Set in a peaceful, family-friendly enclave, you'll enjoy the balance of green space and urban convenience. Walk to parks, schools, and nearby trails, or take advantage of quick access to shopping, restaurants, and transit. With Highway 174 only minutes away, commuting is a breeze. This well-maintained condo delivers comfort, style, and location all in one - book your showing today! (id:50886)
Exp Realty
206 - 1479 Maple Avenue
Milton, Ontario
Amazing 1-bedroom + den condo in the highly sought-after Dempsey community of Milton! This freshly painted, carpet-free unit features hardwood flooring throughout, an upgraded kitchen with quartz countertops, backsplash, and stainless steel appliances. The den is a great sizeperfect for a home office or a small bedroom.The spacious primary bedroom has stylish pot lights, and the 4-piece bathroom includes a tub and upgraded quartz counter. Conveniently located near the elevator, this unit also comes with underground parking and Unique 2 storage lockers ( One in basement and one in Balcony ) .The building offers excellent amenities, including a car wash, gym, exercise room, party room, and plenty of visitor parking. Just minutes from Highway 401, Milton Library, GO Station, major grocery stores, Cineplex, and more!An excellent opportunity for investors or anyone looking to downsize smartly. Dont miss this gem (id:50886)
Century 21 Green Realty Inc.
605 - 180 George Street
Ottawa, Ontario
Walking distance to OU, Rideau Center and Ottawa's historic ByWard Market. Urban convenience and vibrant market-style living converge in one dynamic address. Nestled at 180 George Street, this 26-storey modern condominium features unparalleled amenities from an indoor pool, boutique gym, rooftop terrace, theatre, boardroom, lounge, 24-hour concierge & security, secure fob access at key entry points, a controlled intercom system, and closed-circuit television security & a secure touch-screen entry, to on-site retail and grocery offerings every daily need is at your doorstep. Inside, this unit features a thoughtfully designed open-concept layout that feels both modern and spacious. High-end finishes add a polished touch throughout, including quartz kitchen countertops, in-unit laundry, a three-piece bath, and a private balcony! Ideal for comfort, style, and accessible urban living. Book your showing today! (id:50886)
Keller Williams Icon Realty
17 Highcrest Road
Caledon, Ontario
Welcome to your dream estate at 17 Highcrest Rd, nestled in the prestigious Palgrave community of Caledon. Surrounded by multi-million-dollar homes, this luxurious bungalow offers the perfect blend of elegance and comfort.Step into the grand foyer, featuring a soaring moulded ceiling with intricate plaster crown moulding and a skylight, setting the tone for the exquisite craftsmanship throughout the home. The spacious living areas are bathed in natural light from stunning palladium windows, complemented by cozy fireplace that create a warm and inviting ambiance.The gourmet kitchen boasts high-end built-in appliances and French sliding doors that open to an expansive stone patio, perfect for entertaining. The primary bedroom is a private sanctuary, complete with its own fireplace and jacuzzi. Each of the four bedrooms features its own ensuite washroom, ensuring privacy and comfort for the entire family.The main family room impresses with a massive windows, enhancing the homes grandeur. Outside, the fully fenced heated saltwater pool offers the ultimate retreat, set within a lush Approx. 2.6 acre lot. An oversized driveway provides ample parking for you and your guests.Additional features include solid wood doors and excellent insulation, offering remarkable soundproofing for added tranquility. The finished basement includes a sauna, inviting your personal touch.This estate is more than just a home, it is a luxurious (id:50886)
RE/MAX Realty Specialists Inc.
RE/MAX Gold Realty Inc.
7 Pacific Avenue
Barrie, Ontario
Welcome to 7 Pacific Avenue! This home is the perfect illustration of a well thought-out renovation. Stunning bungalow in sought-after Little Lake Community. Featuring a designer kitchen with plenty of storage. You will be pleased with its bright walkout basement fully equipped for the comfort of extended family or enjoyed as home office with additional recreational space. Quality from top to bottom and in every corner. Space has been maximized and all materials are high quality, yet providing a very homey feel. Request the list of all improvements (including roof's shingles, mechanical, appliances And More!). Ideal for commuters with easy access to highway and public transit. Minutes to RVH and Georgian College. Total living area : 2490 Sqft. (id:50886)
Exp Realty
142 Greer Street
Barrie, Ontario
Welcome to the largest 3-bedroom end-unit townhouse in this vibrant community, built by Great Gulf Homes in one of South Barries most sought-after master-planned neighborhoods. This 1 year old home features upgraded flooring and stairs, offering 1870 sqft of thoughtfully designed space as per the builders plan. Enjoy smooth 9-foot ceilings on the main floor, with large windows that fill the home with abundant natural light. Being an end-unit townhouse, it receives so much natural sunlight and feels more like a semi-detached home, offering added privacy and brightness. Plus, with no houses behind, youll enjoy added privacy and an unobstructed view. The ultra-modern kitchen, complete with double sinks, a quartz countertop, quartz backsplash, and valance lighting, also features an extended countertop that can be used as a breakfast bar, making it a sleek and functional culinary space. The house comes with an ERV (Energy Recovery Ventilation) system, ensuring fresh air and energy efficiency. The laundry room, located on the second floor, includes extra storage with upper cabinets, adding convenience to your daily chores. Conveniently located just minutes from Highway 400 and the GO Train Station, this home also boasts stainless steel appliances, a spacious his-and-hers walk-in closet in the primary bedroom, and a large walk-in linen closet. The primary ensuite features a luxurious glass shower, adding a touch of elegance to your everyday routine. With proximity to high-rated schools, local beaches, shopping, dining and amenities, this home perfectly combines modern living with everyday convenience. Tenants are responsible for all utilities, including Hot Water Tank Rental. Short Term Rental can be considered too. Please call LA for more information. Pets can be considered. (id:50886)
Royal LePage Flower City Realty
181 King Street S Unit# 914
Waterloo, Ontario
Located in the landmark Circa 1877, this oversized luxury corner suite offers 1,100 square feet of carpet-free living, plus a 280 sq ft wraparound balcony, complete with two bedrooms, a spacious den, and two full bathrooms. Check out our TOP 7 standout reasons why Suite 914 could be your next dream home! #7: UNBEATABLE LOCATION - Set in the heart of the vibrant Bauer District, you're steps from everything Uptown Waterloo has to offer — fine dining, boutique shopping, groceries, nightlife, Waterloo Park, both universities, and the LRT right at your doorstep.#6: LUXURY AMENITIES - Circa delivers top-tier amenities: a rooftop saltwater pool, private cabanas, a BBQ lounge, wet bar & indoor/outdoor social lounge. There's also a fully equipped fitness centre, outdoor yoga area, co-working spaces, and Lala Social House bar & restaurant on the ground floor. #5: ELEVATED LIVING - Floor-to-ceiling windows flood the unit with natural light. Wide-plank laminate floors, Lutron dimmable lighting, 9-foot ceilings, and roller shades add style and function. The sleek European-style kitchen features quartz countertops and subway tile backsplash, a concealed fridge and dishwasher, a stainless steel oven and cooktop, and a spacious island with built-in storage and breakfast seating. #4: WORK-FROM-HOME READY - The dedicated den is a perfect office or creative nook. In-suite laundry is also included for added convenience. #3: BALCONY WITH WRAP-AROUND VIEWS - Unwind on nearly 300 sq ft of private balcony space with sweeping views of the city. #2: BEDROOMS & BATHROOMS - Two spacious bedrooms offer comfort and privacy. The primary suite includes a built-in wardrobe and a modern 3-piece ensuite with a glass shower. The second bedroom has a wardrobe and easy access to the main 4-piece bath, complete with a shower/tub combo. #1: PARKING —The suite includes a secure, covered parking spot—a true luxury in Uptown. The City of Waterloo offers additional rental spots. (id:50886)
RE/MAX Twin City Realty Inc.
103 Bridge Street
Prince Edward County, Ontario
Welcome to 103 Bridge Street, Picton. This charming 5-bedroom, 2-bath home is beautifully situated on Picton Harbour and is everything you imagine a romantic life to be in The County. Enjoy peaceful mornings surrounded by nature, watching sail boats pass by from this secluded property. The home features large windows, french doors, and tall ceilings, offering abundant natural light and timeless character throughout. Lush perennial gardens provide a low-maintenance outdoor setting, the home is generously set back from Bridge Street in a grove of mature trees. Large property (approx. 1.3 Acres) set back from the road. Unique style; 150 years old. Well-maintained by its current owners, this property offers warmth, privacy, and space in an exceptional location. Just minutes from downtown Picton, The Royal Hotel, The Regent Theatre, The Clarmont Club, fine dining, shops, and Picton Memorial Hospital. County living at its finest! Minutes to Sandbanks Provincial Park. **New Kitchen - 2015 (new cupboards, quartz counters, appliances, hardwood flooring), New Main Floor Bathroom - 2022 , Library Family Room. Main Floor Bedroom, Bathroom and Laundry Addition in 1986, Large Deck in Backyard overlooking Picton Bay, Separate 2 Car Garage with Carriage Trade Doors is 24 feet ( 100 Amp Power added in 2016), Tongue and Groove Wood Ceilings in many rooms. Pine Floors are underneath the broadloom on the 2nd floor. Cedar Shake portion of roof done in 2015 (overall life expectancy 40 years). (id:50886)
Royal LePage Proalliance Realty
Royal LePage Signature Realty
71 - 1035 Victoria Road S
Guelph, Ontario
A wonderful opportunity for young families, downsizers, or even those looking to get into the market - this 1300+ square foot townhome is part of a well managed, quiet complex in Guelph's sought after south end. Nicely maintained over the years, this 3 bedroom home features an open-concept main floor living area, brightly lit by the westerly-exposed rear window and sliding door. There is a cozy yard, which is open to the playground amenity of the complex, a lovely feature for families with little ones, or grandparents who frequently host their grandkids! Upstairs are three spacious bedrooms, with a large primary bedroom with two closets, and a large 4pc ensuite bath with tiled shower and soaker tub. There is also a main 4pc bath. The basement is finished, with a rec room, office nook, storage/utility room, laundry closet (with stackable machines), and more storage. Parking for TWO cars with the attached garage and driveway, and this complex also offers plenty of visitor spaces. Situated near the University of Guelph, the trails at the Arboretum, the future secondary school, Victoria Park East Golf Club, shopping, and easy access to the 401. (id:50886)
Coldwell Banker Neumann Real Estate
35 St. Peter Street
St. Catharines, Ontario
Welcome to 35 St. Peter Street, St. Catharines – Where Modern Living Meets Timeless Charm! Step into this beautifully renovated 1.5-storey detached home nestled in the desirable Burleigh Hill district. Fully updated from top to bottom, this move-in ready gem offers the perfect blend of comfort, style, and convenience. Featuring 3 spacious bedrooms - each with bright windows and cozy comfort - and a modern 4-piece bathroom, the home showcases a stunning high-end kitchen with premium finishes. The inviting living room boasts a charming fireplace, ideal for relaxing evenings. The roof was replaced in 2023, giving you peace of mind for years to come. The property includes double-wide parking for added convenience. Step outside to a massive, fully fenced backyard featuring a generous patio area and an outdoor fireplace - perfect for entertaining, summer BBQs, or relaxing under the stars. Located on a quiet side street in a family-friendly neighbourhood just south of Glendale Avenue and east of Merritt Street, you’ll enjoy easy access to Hwy 406, schools, shopping, parks, and public transit. The home is also just minutes from the Niagara Pen Centre, Brock University, and the Welland Canal, adding even more convenience and lifestyle appeal. Surrounded by a mix of well-maintained homes, this area offers both community charm and excellent livability. Whether you're a first-time buyer, downsizer, or investor, this turnkey property is a must-see. Schedule your private viewing today! Mortgage financing options are available - ask us how we can help make your move possible. (id:50886)
Realty Network
15 Eve Court
Bradford West Gwillimbury, Ontario
Stunning Executive Raised Bungalow * Located On A Private Peaceful Court In South Bradford * Bright Open-Concept Living & Dinning Area w / Cozy Gas Fireplace * Spacious Primary Bedroom w / Lg Walk In Closet & Private 4 Pc Ensuite * Finished 7" Engineered Hardwood Floors, Smooth Ceiling & Custom Crown Molding * Family Size Kitchen Connected To Lg Breakfast Area That Over Looks Your Oasis Back Yard Which Is Fully Fenced, Beautifully Landscaped & Perfect For Entertaining * 16' X 32' Inground Salt Water Pool w/ Natural Water Feature * Convenient Inground Sprinklers System In Front & Backyard * Custom Cabana For Cooking & Entertainment Friends & Family * Beautiful Back yard Trees For Your Privacy * Fully Finished Basement w/ Separate Entrance * Above Grade Windows * Large Rec Rm, Private Office, Full Kitchen & 3pc Bath * This Basement Ideal for In-Law Suit, Home Business Or Rental Potential With Lg Bedroom, Living & Dinning Area + Lg Storage * Oversized 2 Car Garage w / Wash Sink / Hot water & Access to Basement * This Property Is the complete package Style, Space, Functionality & A Backyard Built For Summer Memories * Move-In Ready & Meticulously Cared For / Don't Miss This Rare Opportunity! (id:50886)
Homelife Eagle Realty Inc.
3687 Riva Avenue
Innisfil, Ontario
Enjoy this Beautiful Year-Round Resort Living at Friday Harbour ! Marina views Living on the back and Forest on the Front. Luxury Townhome 2 Level, 3 Bedrooms, 2 Bathrooms, Open concept kitchen and spacious dinning room. Floor to ceiling windows, walk out to privet terrace, Quartz Counter tops, Oak laminated wood Flooring , 2 Car garage, stain less steel appliances. The Unit is furnished with the resort activities are not included in the price as Lake Club, Beach, Gym, Marina, Pool. (id:50886)
Sutton Group Old Mill Realty Inc.
14 - 636 Edward Avenue
Richmond Hill, Ontario
Don't miss this rare opportunity to secure a high-demand industrial unit in Richmond Hill!Modern, bright, and spacious corner industrial unit featuring a state-of-the-art showroom on the ground floor and multiple office rooms on the second floor. Ideally located in the heart of Richmond Hills bustling business district, just minutes to Hwy 404, Hwy 407, Highway 7, Richmond Hill GO Station, and public transit. Surrounded by banks, schools, residential neighbourhoods, and everyday amenities, this prime location is perfect for both business and investment. Versatile zoning allows for a wide range of uses such as office, retail showroom, warehouse, light manufacturing, and more. Whether you're an ambitious start-up, an established business owner, or an investor, this property offers the perfect blend of functionality and growth potential. Re-Zoning Option is available upon request. (id:50886)
Right At Home Realty
125 Taylor Road
Bracebridge, Ontario
New Price!!! Affordable 3 bedroom bungalow in Bracebridge!! Ready for your move in is this 920 sq. ft. 3 bedroom semi-detached bungalow with attached single garage located in the heart of Bracebridge is immediately available to make your own. This recently updated home is a fantastic opportunity for first-time buyers, seniors, downsizers or investors looking for a one floor solid property in a central Bracebridge location. The spacious and open living room-dining combination flows directly to a cabinet filled kitchen with a 36 inch door to the yard. Each of the three bedrooms offers generous space and natural light for restful retreats or office/den or guest room. The 4-piece bathroom includes a convenient in suite laundry area. The private tree-lined yard is partially fenced and offers a patio, shade and shed. A must see home that is clean, functional and move-in ready for your personal touch. (id:50886)
RE/MAX Professionals North
308 Mary Street
Brockton, Ontario
Welcome to 308 Mary street, in the town of Walkerton. This three bedroom bungalow sits on a dead end street and has silver creek flowing beside your home. The large formal living room, dining room and eat in kitchen with patio doors that lead you to a private deck are very well appointed. Three good sized bedrooms with the primary having a three piece ensuite. Double car garage, stamped concrete patio and oversized driveway are other added features of this home. Be sure to check this property out. (id:50886)
Exp Realty
67 Silver Street
Huntsville, Ontario
Fantastic opportunity to own a 2-storey home on a picturesque corner lot, complete with a circular driveway, mature perennial gardens, and two covered patios for year-round enjoyment. Offering 4 bedrooms and 2 bathrooms including a main floor bedroom and laundry this home combines character with convenience. Walk out from the living space to a covered patio, perfect for entertaining or relaxing. Garden sheds provide ample storage for tools and toys. Ready for your personal touch, this property is ideal for first-time buyers, renovators, or anyone looking to create their dream home in a great location! (id:50886)
Royal LePage Lakes Of Muskoka Realty
261 Scott Street Unit# B
St. Catharines, Ontario
A MUST SEE!!! Welcome to this fully updated 2 Storey semi-detached, 2 + 1 bedroom home with over 1400 sq.ft. of finished floor space in sought after North End St. Catharines. A prime location that puts you minutes away from every convenience - shopping malls, grocery stores, and schools. This turn-key home was designed with comfort and style in mind. Brand new kitchen features new cupboards with sleek quartz countertops and brand new black stainless appliances. The upscaled bathrooms include new vanities, porcelain tile shower/tub with swinging glass door and glass shower enclosure. The eye-catching oak staircase and railing with iron balusters leads to the upstairs that houses two spacious bedrooms with ample closet space. Stylish Updates include: luxury flooring throughout the entire house sets the stage for modern living, complemented by a striking feature brick wall with a wood mantel and 50 sleek fireplace in the great room that is sure to be a conversation starter; all new LED lighting fixtures, window treatments and interior doors and custom trim. Peace of mind comes standard with a durable and long-lasting metal roof, ensuring your home stays protected through all seasons. The open concept basement boasts a huge recreation room or potential 3rd bedroom. The spacious 100 foot+ backyard offers endless opportunities for relaxation or entertaining, while the new driveway, landscaping, side fence, maintenance free brick & stone exterior with new exterior doors, aluminum railing enhances curb appeal and functionality. Every inch of this home has been meticulously revamped. This striking property is a must-see for anyone seeking a turn-key home, be the first to live here! (id:50886)
Michael St. Jean Realty Inc.
1042 River Haven Road
Bracebridge, Ontario
NEW PRICE!! Your Riverfront Retreat Awaits! Tucked away on a deep, tree-lined lot with 100 feet of frontage on the sunny south side of the Muskoka River, this spacious 2+1 bedroom bungalow offers 2,100 square feet of finished living space designed for comfort, relaxation, and year-round enjoyment, just 12 minutes to downtown Bracebridge. Step inside and feel instantly at home in the open-concept main floor, where the bright and airy living room welcomes you with large windows that frame peaceful river views and a cozy gas fireplace to gather around on cooler evenings. The eat-in kitchen is a true hub of the home, complete with a pantry, a central Breakfast bar island, and plenty of space for casual meals or weekend baking sessions. Both main floor bedrooms are generously sized, including a lovely primary suite with a private ensuite bath, a 36 sq. ft. walk-in closet and a walk-out to your own secluded deck, the perfect place for your morning coffee or stargazing at night. A screened-in deck offers three-season outdoor living at its best, letting you enjoy nature without the bugs! The lower level expands your living space with a cozy family room, a large recreation room with a built-in bar (ideal for movie nights or entertaining), a third bedroom for guests or a home office, and a spacious laundry room with walkout access to the yard. The beautiful lot gently slopes to the rivers edge, where you'll find a private dock to moor your boat and peaceful natural surroundings with the mature trees around the property that create a sense of privacy and tranquility. The 1.5-size garage provides extra space for storage or a workshop, Whether you're looking for a full-time home or a four-season getaway, this is a rare opportunity to own a slice of the Muskoka lifestyle, riverfront views, space to entertain, and nature all around. (id:50886)
RE/MAX Professionals North
36a Elm Grove Avenue
Richmond Hill, Ontario
A Brilliantly Designed Custom-Built Residence Located In The Most Sought-After Oak Ridge Area. Situated In A Quiet Neighbourhood With Steps To Yonge Street And No Sidewalk. Approx. 3800 Sqft Above Grade. 10 Ft Ceiling On Main Floor. The Open-Concept Design Features 6-Inch Oak Engineering Hardwood Flooring, Solid Wood Doors, Gas Fireplace, and Dazzling Skylight Above Oak Staircase. Chef's Gourmet Kitchen Outfitted With Stainless Steel Appliances, Large Quartz Countertops With Bar Setting Area And Butler Pantry. Family Room And Breakfast Area Overlooking Private Sun-Filled Backyard. Spacious Master Bedroom Full of Sunlight Including Ensuite With Soaking Tub And Heated Flooring. All Bedrooms Have En-suites. Basement Level Features Wide Above-Grade Windows And Walk-Out Double Doors, Radiant Floor Rough-In. Private Pool Size Backyard. This Residence Is A True Gem Blending Luxury With Functionality. (id:50886)
Century 21 Landunion Realty Inc.
20 Laird Drive
Hamilton, Ontario
Stylish, Spacious & Move in ready! This beautifully renovated 3+1 bedroom, 1.5 bathroom home sits on a large, tree-lined lot in a quiet, family-friendly neighborhood close to parks, shopping, and major highways. Enjoy a private cedar-lined backyard, spacious deck, and carport. Inside features a custom kitchen with quartz countertops, crown molding, stainless steel appliances, and a large island with breakfast bar. The open layout boasts new luxury vinyl floors, a spa-like bathroom, and a basement with in-law suite potential. High-end finishes, smart design, and unbeatable value. (id:50886)
RE/MAX Escarpment Realty Inc.
8 Linden Park Lane
Hamilton, Ontario
Welcome to 8 Linden Park Lane, Hamilton — a modern end unit townhome showcasing over $100,000 in premium upgrades! Enjoy an open-concept layout filled with natural light, upgraded flooring throughout, a designer kitchen with quartz countertops and stainless-steel appliances, and elegant finishes from top to bottom. The spacious primary suite offers a luxurious ensuite and walk-in closet. Convenient garage access, upper-level laundry, and a private backyard make this home perfect for modern living. Located in a desirable, family-friendly community close to parks, schools, shopping, and easy highway access. (id:50886)
RE/MAX Escarpment Realty Inc.
541 Broad Street E
Dunnville, Ontario
Spacious two-storey century home offering curb appeal and endless potential! Set on a generous lot with detached two-car garage featuring bonus loft area, this property is ideal for those looking to invest or customize a home to their own taste. The exterior features a charming mix of stone and siding with a large enclosed front porch, perfect for enjoying morning coffee or extra living space. Inside awaits a blank canvas, ready for your unique vision! Front foyer boasts original woodwork, and antique front door. Convenient location close to amenities, schools, and parks. Bring your ideas and make this home shine again! Note: Front porch and cellar/utility not included in square footage. (id:50886)
Royal LePage State Realty Inc.
2 Erie Street
Collingwood, Ontario
Nestled on a beautifully landscaped corner lot just one block east of sought-after Minnesota Street, this stunning turn-of-the-century red brick home offers the perfect blend of history, charm, and convenience. Located in the heart of Collingwood's iconic tree streets, you will enjoy bay breezes on warm days and easy access to downtown shops, restaurants, and the waterfront whether by foot or bike.Steeped in the character of the old shipyards, this three-storey home features three spacious bedrooms, two full bathrooms, and plenty of room to roam. The upstairs pine floors were refinished in 2023, and the main bathroom was completely remodeled the same year, blending classic charm with modern comfort.Gardeners and outdoor enthusiasts will fall in love with the fully fenced backyard oasis, featuring three tranquil ponds, one home to friendly Koi fish that bubble to the surface at feeding time. Mature trees surround the lush front yard, offering privacy and natural beauty. A detached double car garage provides ample space for your gardening tools and seasonal toys.This property truly is a rare gem, centrally located, full of character, and brimming with potential for relaxation and recreation. Come experience everything you love about Collingwood, right at your doorstep. (id:50886)
Sotheby's International Realty Canada
Ll70 - 123 Omni Drive
Toronto, Ontario
Exceptional Value and Unbeatable Opportunity! Step into luxury living with this beautifully maintained Tridel-built condominium, offering 750 sq. ft. of stylish living space plus parking. Featuring a spacious 1-bedroom + den (or dining area) layout, this ground-floor suite provides the ultimate in convenience with Ground Floor, easy access to your unit. An ideal choice for first-time buyers or investors get into the market at this unbeatable price! Tridels reputation for quality craftsmanship shines throughout, blending comfort, style, and modern convenience. Enjoy resort-inspired amenities including an indoor pool, fully equipped fitness centre, sauna, party and games rooms, billiards, media lounge, and tranquil garden areas. With 24-hour gated security and a prime location steps from Scarborough Town Centre, shops, restaurants, transit, and Highway 401, this home delivers the perfect balance of urban lifestyle and everyday ease. At this price point and with this space its a true win-win opportunity not to be missed! (id:50886)
Royal LePage Signature Realty
1065 Glenanna Road
Pickering, Ontario
Beautifully renovated John Boddy, 3 Storey Eagleview home. Offering over 4500sq ft of living space (Including bsement) with style and comfort, all in one of Pickering's most desirable family neighborhoods. Featured with four generously sized bedrooms. Jack & Jill bathroom between bedroom 1 & 2 with laundry on the 2nd floor and main level. The 3rd level large loft space is perfect for a growing or large family. The main floor features a large, bright, extended fully renovated kitchen with a double oven, gas stove and Stainless-steel appliances. Enjoy your morning coffee in the sun-lit family area or covered pergola, rain or shine. Bright, large primary bedroom full of windows and a skylight. Includes a walk-in closet and en-suite bathroom with a soaker tub, shower and double sinks. Featuring a split layout, 2 bedroom legal finished basement apartment with a separate entrance, which can be used for an In-law suite or income potential (last tenant rent was $2075 pr month). Basement also previously rented as Air bnb averaging $2650 pr month. This is the kind of house where you won't miss the basement if it's rented as there's an entire 3rd floor to make up for it. Upgrades include new flooring throughout, new and added light fixtures, added washroom & laundry on the 2nd floor, and extended kitchen. Upgraded 2 staircases , all floors. Roof (2022) Front Windows (2020). In the catchment area of one of the top ranked schools, William Dunbar. This is truly a lovely family community. All amenities close by. Just minutes to Pickering's waterfront, PTC, Pickering GO and Hwy 401. (id:50886)
Zolo Realty
28 Tivoli Court
Toronto, Ontario
Welcome to 28 Tivoli Court, a masterpiece of thoughtful design and high-end living, tucked away on a quiet, highly desirable court in the sought-after Lakeside community of Guildwood. This turn-key home offers private, scenic views from every window. The classic backsplit layout is ideal for all stages of life, from families to downsizers, with distinct living areas and seamless accessibility. Over the past five years, over $300,000 has been invested in premium upgrades and smart systems, ensuring comfort and a low-maintenance lifestyle . Step into the stunning 2025-updated kitchen with sleek granite counters, then relax in the versatile family room featuring bespoke built-ins, a built-in fridge/freezer, and oversized windows with double sliding doors. These extra-tall doors flood the space with natural light. Thoughtful touches are found throughout, from imported Italian hardware to Aria floor vents. The lower level includes an exercise area that could be used as an office, boasting a glass partition with a dual swing door for style and functionality. Outdoors, the professionally landscaped, fully fenced yard is a true oasis. Highlights include an inground Canadian-made 17' Hydro pool exercise year-round swim spa, a new PVC non-slip deck, an interlocking patio (convertible to a winter ice rink), Leaf guard eaves, an 8-zone smart sprinkler system, and discreet Wi-Fi-enabled holiday lights (no more climbing ladders). Designed for year-round enjoyment, this property blends luxury with ease. All major mechanics have been redone, offering peace of mind for years to come, including a new roof in 2025, FAG 2023 & CAC 2019. Enjoy the unbeatable Guildwood lifestyle - 8 minutes to the GO train, which gets you downtown Toronto in just 28 minutes. Nearby are excellent schools, world-class recreation, and every daily amenity. 28 Tivoli Court isn't just a home, it's a curated living experience in a vibrant, connected community. (id:50886)
Royal LePage Connect Realty
65 Lambeth Square
Toronto, Ontario
Bright & Spacious Back Split 4 bedrooms Home At Convenient Location In The High Demand Area, Upper Level 3 Spacious Bedrooms and 1 bedroom ground floor! Spacious Living And Dining Room Open Concept, Functional Layout. Spacious and Bright LARGE Eat-in Kitchen. Walk Minutes To 24 Hours Bus Station, Close To Parks, School, Restaurants, Located Just Minutes From Hwy 404, T&T Supermarket, Major Shopping Malls, Parks, And Top-Rated Dr. Norman Bethune Collegiate Institute. Non-smokers, No Pet. Tenants are Responsible For Lawn Caring & Snow removal, and all Utilities. Nice House !!! Ceramic flooring, Foyer with Double Door entrance, Front! $ Brand new paint on Entire house, newly renovated main floor bathroom. Vacant - Rent discount for the right tenant! Negotiable (id:50886)
Homelife New World Realty Inc.

