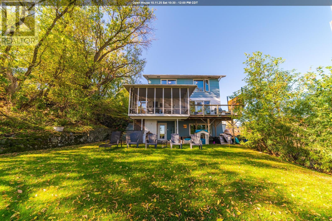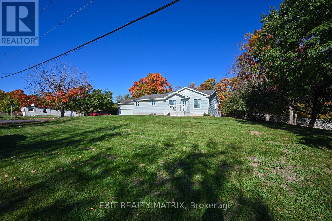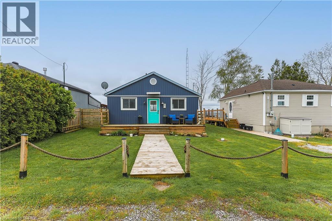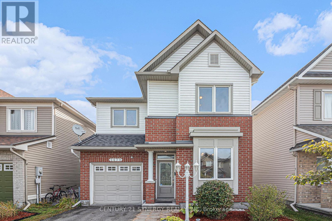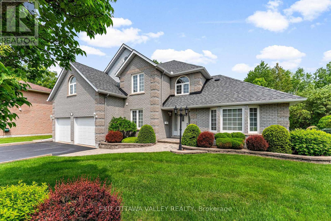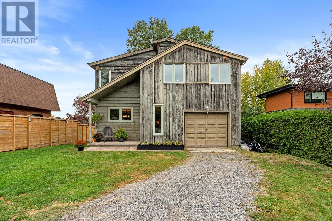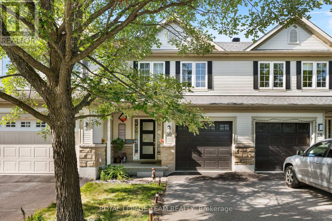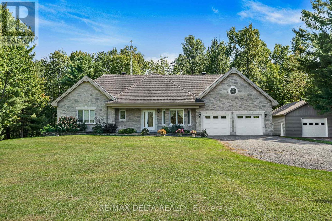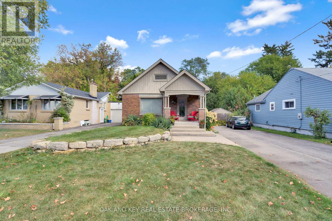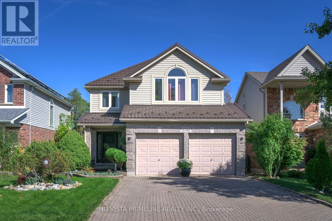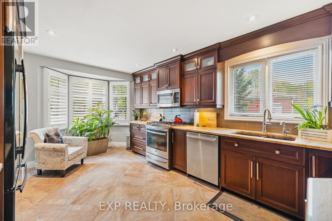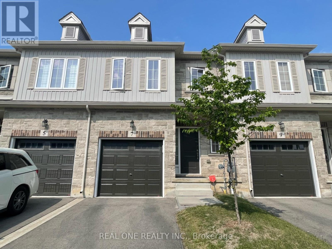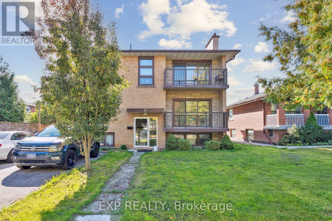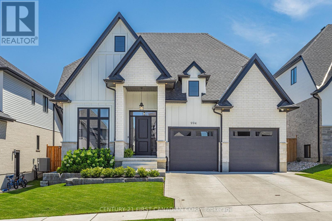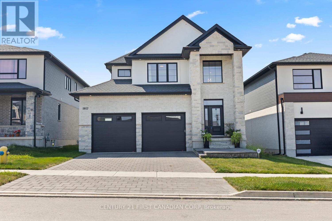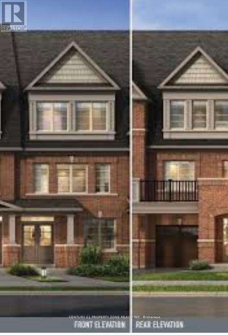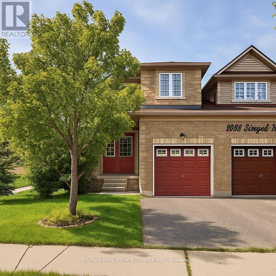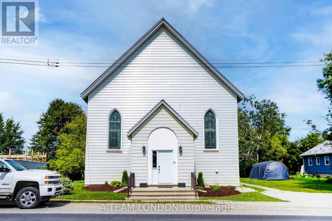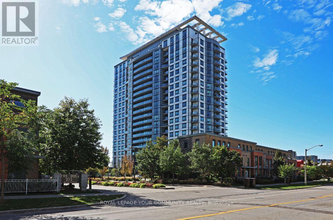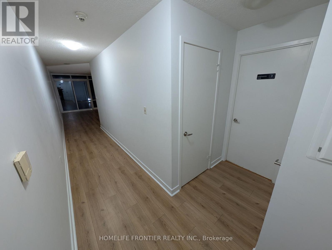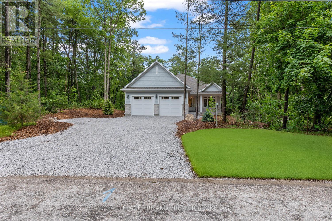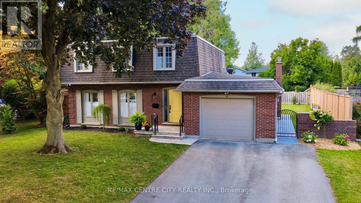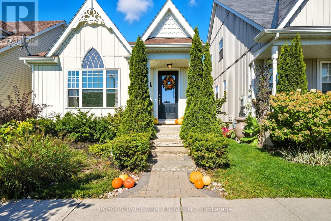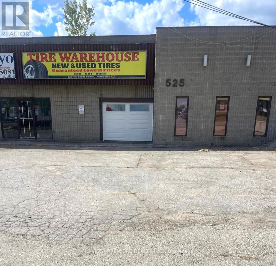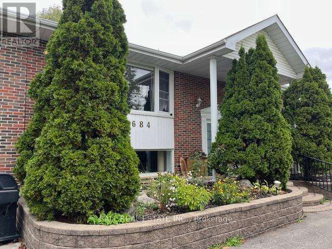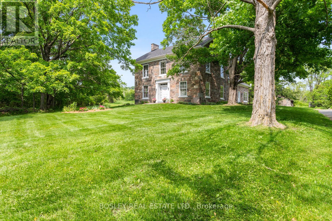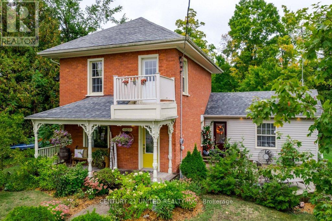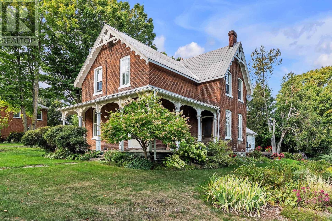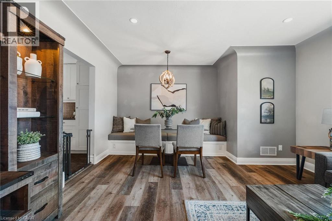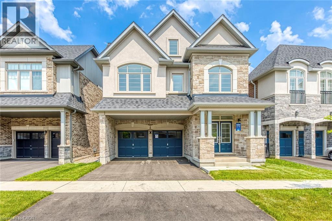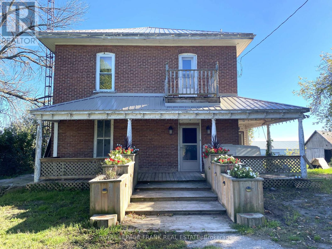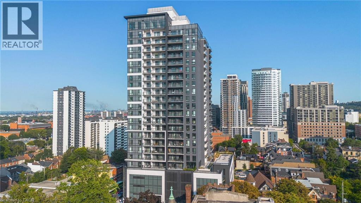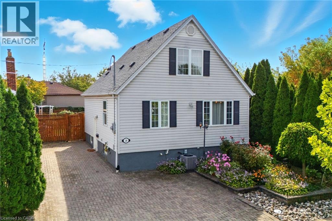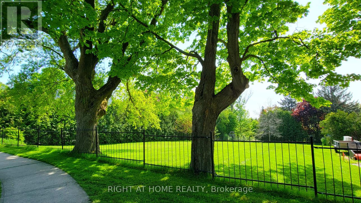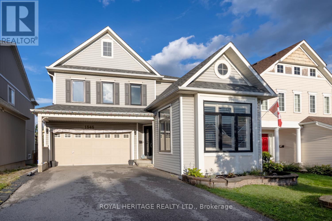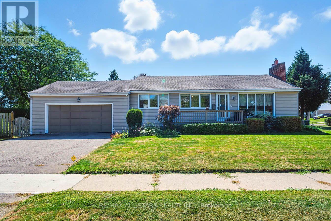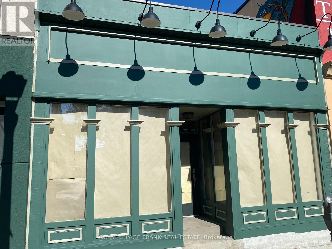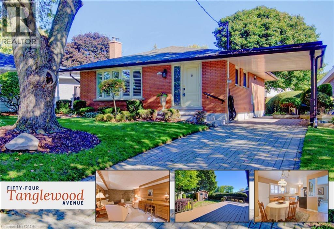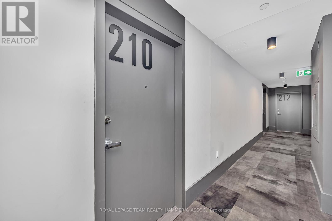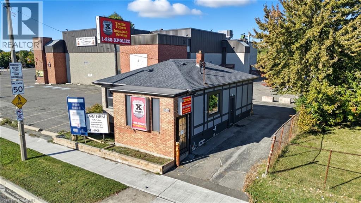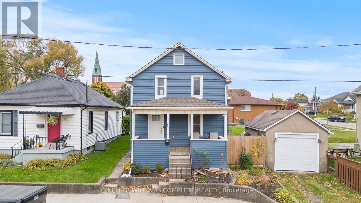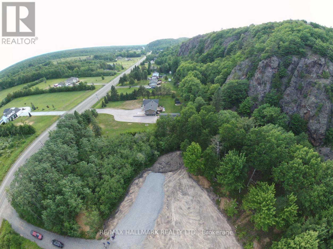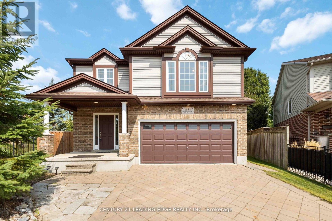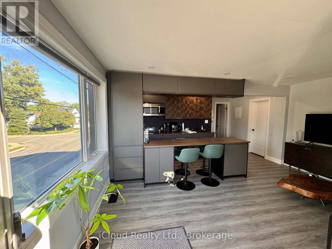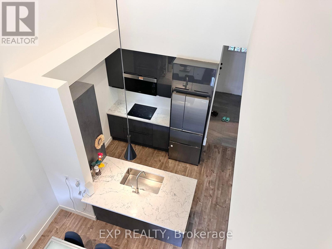30 Minnesota Street
Kenora, Ontario
Lakeside Living on Lake of the Woods Here’s your opportunity to live on beautiful Lake of the Woods, just minutes from town and serviced by all city utilities. This well-maintained home features a beautifully landscaped yard and a lake-facing backyard perfect for family enjoyment. Step outside to find a new floating dock system—ideal for boating, swimming, or just soaking in the views. Inside, the main level offers a remodeled 2-piece bath, a spacious kitchen and dining area, and a bright living room with stunning lake views. Just off the living room is a 12' x 18' screened-in room leading to a treated sundeck, perfect for enjoying the outdoors in comfort. The second floor features three bedrooms, including a spacious primary bedroom with double closets and more beautiful lake views. The 4-piece bathroom has been updated over the years, adding to the home’s comfort. Downstairs, the lower level provides excellent storage and utility space, with walk-out access to the backyard and a large rec room—ideal for entertaining or hosting guests. This is a lakeside home you’ll appreciate for many years to come—whether as a full-time residence or a seasonal retreat. (id:50886)
Century 21 Northern Choice Realty Ltd.
2573 Mitchell Street
Ottawa, Ontario
Welcome to 2573 Mitchell Street, a beautiful all-brick bungalow on a peaceful 1.9-acre lot just minutes from the village of Metcalfe and a short drive to Greely or Osgoode. Set back from the road for added privacy, the property features stunning landscaping with rock gardens, a large deck, and an above-ground pool. Ideal for entertaining, the outdoor space includes a fire pit, tiki bar, and gazebo. Dusk-to-dawn outdoor lighting illuminates the yard at night. At the rear of the property, a large detached garage with 14-ft garage doors includes an office, bathroom, and a loft offering endless potential. This move-in ready home offers four bedrooms and four bathrooms with hardwood and tile flooring throughout. The main floor features a thoughtful layout with two spacious bedrooms and a full bathroom on one side of the home, while the private primary suite complete with ensuite, walk-in closet, and direct deck access is tucked away on the opposite end for added privacy. A powder room is also conveniently located on the main level. The open-concept living room, kitchen, and eating area are perfect for family life, while a formal dining room adds an elegant touch.The fully finished basement adds even more living space with a large bedroom, bathroom, and walkout to the backyard. An unfinished section is already plumbed for a future kitchen and includes multiple storage rooms, a cedar closet, a mechanical room, offering flexibility for future needs. Perfect for multi-generational living, hobbyists, or anyone needing a large workshop, this home also suits artists with the spacious bonus room above the shop. Come explore this unique property and imagine the possibilities! (id:50886)
Exit Realty Matrix
7719 Lawrence Street
Ottawa, Ontario
Welcome to this well-maintained 3-bedroom, 3-bathroom home on Lawrence Street in the quiet village of Vernon. Offering a thoughtful layout and plenty of living space, this property is perfect for downsizers, first-time buyers, or anyone looking for a comfortable family home just 25 minutes from Ottawa or Winchester.The open-concept living and dining area creates an inviting flow throughout the main floor, ideal for both everyday living and entertaining. The large kitchen offers abundant counter space and storage, making meal prep and gatherings a breeze.The spacious primary bedroom, located on the east side of the home, features a private 3-piece ensuite. On the opposite side, two generously sized bedrooms provide privacy and comfort, with ample separation from the primary suite. Convenient main floor laundry adds to everyday ease, while the garage offers direct inside entry to the home.Step outside from the living room onto a deck overlooking the beautiful backyard oasis. Enjoy summer days by the large in-ground pool, surrounded by mature trees that provide both privacy and charm. The garage also includes a pass-through feature, making backyard access simple and functional.Located just down the street from a local park, this home combines small-town living with easy access to city amenities. With pride of ownership throughout, this is truly a stunning property to call your own. (id:50886)
Exit Realty Matrix
6 Hickory Beach Lane
Nanticoke, Ontario
Fall in love with this winterized double lot bungalow offering private road access and spectacular views of Lake Erie! This one bedroom, one bath cottage is perfect for weekend getaways. Step inside and imagine yourself cooking dinner in the beautifully renovated kitchen before settling down in the living room listening to the sounds of the water. Enjoy hosting family BBQ's on the back deck and playing yard games with ample space on the second plot of land across from the cottage. Don't miss this opportunity to experience cottage life 365 days of the year! (id:50886)
Royal LePage Brant Realty
2479 Esprit Drive
Ottawa, Ontario
From the moment you step inside, you'll love the open and upgraded design that makes everyday living feel easy and inviting. The main floor blends the living room, dining area, and kitchen into one bright, welcoming space that's perfect for entertaining or simply enjoying family time. The showstopper? A huge centre island that anchors the kitchen, offering loads of prep space, seating for casual meals, and the perfect spot for guests to gather. At the front of the home, a flexible bonus room provides endless possibilities - a private home office, a playroom for the kids, or even a fourth bedroom for overnight visitors. This added space means your home adapts as your life does. Upstairs, three generous bedrooms await. The primary suite is a true retreat, complete with a large walk-in closet and a spa-inspired ensuite where you can unwind after a long day. The secondary bedrooms are spacious enough for kids, guests, or even a second office setup. Step outside and enjoy a backyard with no rear neighbours, backing directly onto the Avalon Trail. Imagine morning runs, evening strolls, or family bike rides that connect you to parks, the community lake, and all the best that Avalon has to offer. It's like having nature and recreation right at your doorstep. Add to that the unbeatable convenience of Orléans living with top-rated schools, everyday shops, great restaurants, and easy transit all nearby. No matter what stage of life you're in, 2479 Esprit offers the space, comfort, and community you've been searching for. Open. Upgraded. Perfectly located. This is the Avalon home you've been waiting for. (id:50886)
Century 21 Synergy Realty Inc
127 Owens Street
Pembroke, Ontario
Welcome to 127 Owens Street, an impressive two-storey home located in one of Pembroke's most distinguished and sought-after neighbourhoods. This spacious 5-bedroom, 3.5-bathroom residence offers exceptional comfort and functionality, ideal for growing families or those who love to entertain.The home has been meticulously maintained and thoughtfully updated, with major upgrades completed just three years ago, including the roof, furnace, central air conditioning, and a Generac stand-alone generator ensuring peace of mind year-round. These systems are all covered under an Enercare service plan for added convenience.Step inside to discover spacious bedrooms and an abundance of storage throughout. The custom-designed kitchen is both stylish and practical, featuring ample cabinetry, granite counters and room to gather, flowing effortlessly into the bright and cozy family room. A charming sunroom off the main living area offers a perfect retreat to relax with a morning coffee while taking in views of the beautifully landscaped yard.Outdoors, enjoy manicured lawns and gardens with in-ground sprinkler system that will be professionally maintained under contract until fall. The curb appeal is matched by the pride of ownership visible throughout this warm and welcoming home.This exceptional property blends elegance, comfort, and practicality in a location close to schools, shopping, and amenities. Don't miss your chance to make 127 Owens Street your family's forever home! (id:50886)
Exit Ottawa Valley Realty
1119 Firefly Lane
Ottawa, Ontario
Nestled on Mahogany Harbour, 1119 Firefly Lane offers one of the rare opportunities to own true waterfront in Manotick, located on an ultra exclusive lane of just five homes facing the harbour. Step inside this two-storey, 1,591 sqft residence to a bright, open floor plan where main-level living flows seamlessly to a back wall of windows and sliding doors- perfect for soaking in the scenery or stepping out onto your new deck and private dock. The layout includes 4 comfortable bedrooms and a renovated bathroom upstairs, plus a convenient bath on the main level. While the basement is an unfinished crawlspace, it offers potential for storage or future expansion (pending your vision). The single-car garage and well sized 57 x 136 ft lot offer both practicality and privacy with the large trees in the back yard. Location is a big win: this is Manotick living at its finest. You're within easy walking distance to Manotick Village, parks, and local schools like Manotick Public School, St. Leonard Catholic, and St. Mark Catholic High School. For higher grades, South Carleton High School. Landmarks like Watsons Mill sit steps away and speak to the deeply rooted charm of the village. This is more than a home- its a lifestyle: morning paddles off your own dock, cookouts on your new deck overlooking still waters, strolls into the village for coffee or markets, and a lifetime of sky painted sunsets, 1119 Firefly Lane is ready for its next chapter. Updates include (2025) Deck and dock, (2024) Fully renovated upstairs bathroom, (2023) Heat pumps, (2023) Pressure tank, (2023) Upstairs flooring, (2012) Windows, patio door. (24 hour irrevocable on all offers) (id:50886)
Royal LePage Team Realty
30 Goldthorpe Private
Ottawa, Ontario
Charming Home in the Heart of Stonebridge. Nestled away on a quiet private lane in the highly sought-after community of Stonebridge, this beautifully maintained home offers the perfect blend of comfort, space, and lifestyle. Just steps from the clubhouse and golf course, and surrounded by scenic walking trails, it's an ideal setting for nature lovers and active families alike. Step inside to a spacious front foyer that opens into a bright, open-concept main floor, perfect for both everyday living and entertaining. The eat-in kitchen features a breakfast bar, ideal for casual meals, and flows seamlessly into the formal dining area for hosting guests. Enjoy cozy evenings by the gas fireplace in the family room or step outside to your large exterior deck overlooking a deep, fully fenced yard (128 ft lot), with hot tub, perfect for summer barbecues and family fun. Upstairs, the large primary bedroom is a private retreat, complete with a walk-in closet and 4-piece ensuite. Two additional well-sized bedrooms offer flexibility for family, guests, or a home office. The finished lower level includes a spacious recreation room, great for movie nights, games, or a kids' play area. Key features include: 3 bedrooms, 3 bathrooms, including a renovated powder room (2023), hardwood flooring, sanded & refinished in 2025, freshly painted throughout (2025), roof shingles replaced in 2024, deep fenced yard on a 128 ft lot, attached garage with inside entry and EV Charger. . Just moments from parks, schools, shopping, and of course golf! (id:50886)
Royal LePage Team Realty
740 Vinette Road
Clarence-Rockland, Ontario
Welcome to this beautifully designed, spacious custom-built all-stone bungalow set on just over 20 scenic wooded acres in Clarence-Rockland. Built in 2008 and impeccably maintained, this 3-bedroom home blends modern comfort with timeless country charm. Step inside to a spacious foyer leading to a bright kitchen and dining area ideal for everyday living and entertaining. The superb kitchen boasts abundant custom cabinetry and counter space, while the dining area opens into a sun-filled 4-season room, perfect for morning coffee or summer BBQs. The living room, bedrooms, and hallway feature gleaming hardwood floors. The primary bedroom includes a generous walk-in closet and a 3-piece en-suite with a soaker tub, while the main bathroom offers a beautifully finished 4-piece layout with enclosed tub and large vanity. A convenient laundry area completes the main level. Enjoy direct access from the home to the attached double garage. The fully finished lower level provides incredible versatility with a spacious recreation room with wood stove, a playroom, a den, a 2-piece bath, and abundant storage. With stair access to both the garage and backyard, this level offers excellent potential for family living and entertaining. Outdoors, the property features beautiful landscaping, large composite rear decking, a massive heated garage/workshop with plenty of LED lighting, and plenty of trails in the woods offering a peaceful and private retreat. Whether you are dreaming of gardening, outdoor activities, or simply enjoying nature, all of this is just minutes from Rockland's amenities. Bell Fibe internet is available. Don't miss the opportunity to own this exceptional property. Book your private viewing today! (id:50886)
RE/MAX Delta Realty
242 Gershwin Private
Ottawa, Ontario
Welcome to this charming terrace home, where modern amenities meet timeless appeal, located in the desirable Westcliffe Estates. The eat-in kitchen features generous counter space and a handy breakfast bar. The open-concept living and dining area creates a welcoming space for entertaining, while the main floor also includes a convenient laundry room and powder room. On the lower level, you'll find two spacious bedrooms, a den, and a full bathroom. A dedicated parking spot ensures you will always have easy, secure access to your vehicle. Don't miss your chance to call this stunning terrace home yours! (id:50886)
RE/MAX Absolute Realty Inc.
21 Foster Avenue W
London North, Ontario
Unique West London Gem Nestled in one of West London's most desirable neighborhoods, this 2+1 bedroom home is full of charm, character, and modern upgrades. From the moment you arrive, the beautifully landscaped property and inviting curb appeal set the tone for what's inside. Step into a welcoming main level that features a functional layout, stylish finishes, and thoughtful updates throughout. The true showstopper of this home is the private master suite, occupying the entire upper level. With its spacious design and a spa-inspired ensuite bathroom, it offers the feel of a personal retreat. The lower level adds even more versatility, featuring a bonus finished area with separate outside access perfect for guests, a home office, or additional living space. Outdoors, you'll find a retreat-like backyard oasis designed for relaxation and entertaining, with mature landscaping that provides beauty and privacy year-round. With its blend of unique design, modern upgrades, and unbeatable location, this is a home you wont want to miss. (id:50886)
Oak And Key Real Estate Brokerage
1742 Creekside Street
London North, Ontario
Welcome to 1742 Creekside ,Premium RAVINE LOT Backing onto Northdale Woodlands , on a Court Location .2200 sq ft plus basement -2 story, 4 plus one bed room,4 bathroom home with 2 car garage .A nature lovers retreat. In sought after Stoney Creek North London, located near the beaver dam project on a quiet cul de sac, a private setting that sits over a lovely ravine, with small creek. Great for families, with walking & biking trails. Less traffic, less congestion, minutes from Masonville Mall. The kitchen over looks stunning yard and is open to the main floor family room with gas fireplace ,separate dining room for the get togethers ,stunning foyer enterence .4 good size bed rooms and master bed room with ensuit .This home has been well maintained by its owner. Thousands spend over the last 6 years ,Starting with a new front door and most windows replaced in 2021 . A newer furnace 2020, flagstone landscaping & pond done 2022 over looking Ravine setting. Steel Roof ,some newer toilets, rear covered porch 2022 ,newer dishwasher/washer/dryer ,paint in most of home 2025 ,newer garage door opener .This home is truely a pleasure to show (id:50886)
Nu-Vista Primeline Realty Inc.
Nu-Vista Premiere Realty Inc.
1 - 343 George Street N
Cambridge, Ontario
Welcome to the Riverwalk community of Cambridge, an upscale enclave along the Grand River where sophistication and nature live side by side. This end unit has been completely renovated to showcase a more open-concept main floor, with cleared sightlines that let light, laughter, and guests move freely. The main-floor bedroom offers both comfort and convenience, paired with a stunning 5-piece ensuite featuring a freestanding jetted tub, glass shower, and double vanity. From here, step directly onto the private deck and take in the serenity of a backyard that overlooks the Grand River, a view that feels like a retreat every single day. A versatile formal dining room doubles perfectly as a home office or library. The fully finished walkout basement expands your living space, complete with a second bedroom, additional living area, and the warmth of a gas fireplace. Ideal for guests, family, or a private retreat. Beyond the home itself, Riverwalk offers a lifestyle that blends comfort and community. Residents enjoy exclusive access to amenities such as a clubhouse, party room, and visitor parking, all set within beautifully maintained grounds that include a community garden and arboretum. Step outside and youre just moments from the Walter Bean Grand River Trailhead, perfect for morning walks, cycling, or simply soaking in the riverside views. With recent upgrades including a 2025 heat pump and roof, and a setting that balances privacy with connection, this residence is ideal for those seeking an elevated living experience, whether downsizing in style or embracing riverside living for the first time. (id:50886)
Exp Realty
7 Sharp Drive
Hamilton, Ontario
Available Mid Oct. or Early Nov.*** Unit can be furnished or unfurnished as current tenant would like to sell all furniture. 3 Bdrm 2.5Bath Townhouse In Ancaster Meadowlands. 9 Ft Ceiling. Open Concept Main Flr with vinyl flooring. A Lot Of Natural Light & Good Air Flow. Eat-In Kit. W/ Central Island, Dark Cabinet & Ss Appliances. 3 Generous Size Bdrms Upstairs. No Bedroom Is Small! Inside Entrance From Garage. Convenient Bedroom Level Laundry. Spacious Master Br W/ W/I Closet & 3 Pc Bath.Other 2 Large Bedrms W/ Double Closets &4Pc Bath. Close To Mcmaster, Hospital, Hwy,Costco & Plaza. No Pets. No Smoking. short walk to Tiffany Hills Elementary school. ***Bonus:Condo Corp. Is Responsible For Lawn Cutting and snow removal of sidewalks. Tenant pays rent+ utilities+ hwt rental *****Available Mid Oct. or Early Nov.*** (id:50886)
Real One Realty Inc.
2nd Level - 15 Carnation Avenue
Toronto, Ontario
Bright, Spacious & Roomy Three Bedroom rental space that works with wood flooring throughout. Perfect for families who need room to grow: a bright 1,221 sq ft upper unit in a quiet triplex with a private walkout balcony overlooking mature trees and green space. Three generous bedrooms and an upgraded bathroom give everyone comfortable space, while one included parking spot (street or driveway) adds convenience. Close to family essentials: Twentieth Street Junior, Lakeshore Collegiate and Father John Redmond Catholic Secondary plus Donald Russell, Humber College (Lakeshore Campus) and the Colonel Samuel Smith waterfront trails and parks all within easy reach. Public Tennis Courts Walking Distance Away. This Is One Space You Don't Want To Miss Out On! (id:50886)
Exp Realty
RE/MAX West Realty Inc.
994 Riverbend Road
London South, Ontario
Royal Oak built 3+1 beds, main floor office; 3.5 baths; saltwater pool; concrete surround; hot tub; custom putting green; two-tier deck; covered patio; professionally landscaped front & back; custom trim and Quartz counters throughout; Butlers pantry; gas fireplace; custom glass-door main floor office; second floor laundry for everyday ease. 9ft lower level with gym & bar, guest room, and tiled shower with glass door. Smart home features throughout including full security system. This Riverbend beauty checks all the boxes with the perfect blend of luxury + lifestyle! (id:50886)
Century 21 First Canadian Corp
45 - 1555 Highbury Avenue N
London East, Ontario
Welcome to Unit 45 1555 Highbury Avenue N, a beautifully maintained 2-bedroom, 2.5-bath condo townhome that blends comfort, style, and everyday convenience. Proudly owned by its original owner, this home showcases true pride of ownership throughout. Ideal for first-time buyers, families, or down-sizers, the bright and airy main floor features large windows, an open-concept layout, and a functional kitchen with ample cabinetry, perfect for both entertaining and daily living. The spacious primary suite offers a full ensuite and convenient pocket door access to a 2-piece bathroom, while the second bedroom provides flexibility for guests, a home office, or growing families. Step outside to your private deck, perfect for morning coffee or evening BBQs in a quiet, low-maintenance setting. The finished lower level adds even more living space with a generous recreation room/family room, a large den with double closets, a full bathroom, and plenty of storage, ideal for a gym, hobby room, or home office. Additional features include a single-car garage with inside entry, furnace & A/C (2017), and a backyard awning (2023). Located in a quiet, well-managed community and just minutes from all essential amenities, this home is a must-see with incredible potential and ready for your personal touches. Dont miss out, book your viewing today! (id:50886)
Century 21 First Canadian Corp
Century 21 First Canadian Corp. Dean Soufan Inc.
1907 Fountain Grass Drive
London South, Ontario
Welcome to 1907 Fountain Grass Drive where style, space, and location come together beautifully. This impressive contemporary 3-bedroom, 2.5-bathroom home is thoughtfully designed for both everyday comfort and effortless entertaining. Step inside to find a bright, open-concept main floor featuring a chefs kitchen with an oversized island, pantry, stainless steel appliances, and ample cabinet space. The large dining area is perfect for hosting family dinners or casual get-togethers and flows seamlessly into the spacious living room, creating a warm and inviting atmosphere. Upstairs, you'll discover three generously sized bedrooms, including a stunning primary retreat complete with a dreamy ensuite featuring a double vanity, glass shower, and a massive walk-in closet. A convenient second-floor laundry room and additional full bath add to the homes functional layout. Located in the heart of Riverbend, just minutes from West 5 one of London's most vibrant, forward-thinking communities this home is perfectly positioned close to gyms, restaurants, shops, trails, and top-rated schools. Whether you're looking to enjoy nearby amenities or unwind at home in style, this property offers the best of both worlds. Don't miss your chance to make this modern, move-in-ready home your own! (id:50886)
Century 21 First Canadian Corp
152 Fruitvale Circle
Brampton, Ontario
Welcome to 152 Fruitvale Circle a beautifully maintained 3-storey townhouse nestled in the heart of Northwest Brampton. This spacious and stylish home offers 3 generously sized bedrooms, 3 full bathrooms, and 2 parking spaces including an attached garage.Inside, youll find modern laminate flooring, elegant oak staircase, ceramic kitchen backsplash, and an upgraded pantry all enhancing the home's clean, contemporary design. The open-concept living and dining area provides the perfect space for entertaining or relaxed family living.Enjoy added versatility with a ground-floor room that can serve as a home office, guest suite, or den. Upstairs, one of the bedrooms features a private balcony an ideal retreat for your morning coffee or evening relaxation.Stay comfortable year-round with central air conditioning. Situated just minutes from shopping, public transit, parks, and major roadways, this home offers both convenience and tranquility.Tenant to pay utilities. Immediate possession available. (id:50886)
Century 21 Property Zone Realty Inc.
5054 Intrepid Drive
Mississauga, Ontario
Beautiful 3-Bed, 3-WRs Linked House on a premium corner lot over 36 feet wide, offering the privacy of a Detached Home with only the garage attached/linked. Double door entrance. The living room showcases elegant pot lights, hardwood flooring and a cozy gas fireplace, creating a warm and inviting ambiance. The dining room opens to a beautiful deck, perfect for entertaining, while the garage provides direct access to the spacious backyard. Upstairs, the master suite features his-and-hers closets and a computer nook for added convenience, and the third bedroom boasts a full wall-to-wall closet. A separate deep linen closet is located on the second floor, providing ample storage space. This home also offers the potential to create a separate entrance to the basement from outside, adding flexibility for future use. Recent upgrades include a new roof, new stainless steel stove, new air conditioner, new fence, new hot water tank, new sump pump & a flood-resistant system for peace of mind. Enjoy the largest lot in the neighborhood with a huge backyard, just steps from famous Ridgeway Plaza, Rec Centre, public transit, school ls, parks, shopping, and library. Minutes to Erin Mills Town Centre, Credit Valley Hospital, highways, and places of worship. This home combines generous space, convenience, and an unbeatable price and location. (id:50886)
RE/MAX Real Estate Centre Inc.
10096 Iona Road
Southwold, Ontario
STUNNING CHURCH CONVERSION | MULTI-GENERATIONAL LIVING | FULLY RENOVATED | Welcome to a truly one-of-a-kind residence where historic architecture and modern design come together in perfect harmony. This extraordinary church conversion has been fully renovated (2022-2025 including septic) offering peace of mind alongside undeniable style. Step inside the former sanctuary, now a breathtaking open-concept main living area with soaring ceilings, original stained glass windows, and an abundance of natural light. The sleek, contemporary kitchen flows seamlessly into a spacious living and dining area, creating the perfect backdrop for entertaining or simply enjoying everyday life in a remarkable setting. With 6 bedrooms above grade and 2.5 baths across the main and upper floors, this home provides incredible flexibility whether you need bedrooms, a home office, yoga studio, or creative space, the options are endless. What truly sets this property apart is the expansive self-contained lower-level suite. With its own private entrances, this unit offers 2 bedrooms, a gourmet massive kitchen, large dining area, and a renovated bath with walk-in shower and in-suite laundry. Ideal for multi-generational living, hosting extended family, or generating rental income. Set in the charming community of Iona Station, just 4 minutes to the 401- you'll enjoy quick access to London and St. Thomas, and a short commute to the Amazon fulfillment centre and the upcoming Volkswagen battery plant. If you've been searching for a unique property that combines history, functionality, and modern luxury, this is it! Don't miss the chance to make this extraordinary home yours! (id:50886)
A Team London
2010 - 185 Bonis Avenue
Toronto, Ontario
Love Condos. 2 Split Bedrooms, Laminate Floor Throughout, 2 Full Baths. 9' Smooth Ceiling, Upgraded Finishes. Easy Access To Locker From Parking. Close To Agincourt Mall, Library, Schools, Hwy 401, Ttc, Restaurants, Golf Course, Proposed Subway/Lrt Line. Indoor Swimming Pool, Whirlpool, Sauna, State-Of-The-Art Fitness Centre, Rooftop Garden Terrace For Lounging. Entertain In Party & Billiards Rooms, Or Bbq In Courtyard Lounge. (id:50886)
Royal LePage Your Community Realty
912 - 4k Spadina Avenue
Toronto, Ontario
Welcome to the Neo-downtown residence in the heart of the city. Excellent layout with open balcony. Well maintained, professionally cleaned & move in condition. Convenience at your doorstep. Walking distance to The Well Toronto Shopping Centre, restaurants, waterfront, city attractions, downtown financial district & TTC. Building amenities include Concierge, indoor pool, exercise room, party room, guest suites & more. (id:50886)
Homelife Frontier Realty Inc.
9940 Ontario Street
Lambton Shores, Ontario
This coastal-inspired luxury home offers every imaginable amenity and is currently under construction by Spheero Homes. Nestled in the trees, this 3+2 Bed home boasts over 3740 sq ft of finished expertly designed living space. As you approach the property, take in the beautiful curb appeal and serene surrounding. Enter through the front door into the grand foyer featuring 10ft ceilings and custom oak bench through to the open concept main level including generous kitchen boasting custom high-end cabinetry and countertops, island with breakfast bar, hidden prep area with additional sink and pantry; dinette with access to the backyard and covered porch; bright great room with soaring vaulted ceiling, and cozy gas fireplace with custom surround and mantle; convenient main floor laundry/mud room with custom storage and bench; 3-piece bathroom; & 3 spacious bedrooms including primary suite with box tray ceiling, walk-in closet, & spa-like ensuite with double sinks and tiled shower with glass enclosure. The fully finished lower level boasts an additional 2 beds, 2 baths, family room and potential bonus room. Enjoy the sights and sounds of nature on your covered front porch or on the 432 sq ft covered porch at the rear of the property. Features include: fully insulated 27'x26' garage with oversized 10'x9' doors, side mount garage door openers, hardwood flooring throughout main level and basement (excluding bedrooms, baths and flex basement room), heated floors in all bathrooms, oversized basement windows, 8'10" foundation walls for high basement ceiling, gutter guards, wifi controlled radiantin floor heat in garage, basement and rear porch, gas line for stove & BBQ, Lennox HVAC with steam humidifier, boiler with on demand hot water & more! Wiring roughed in for: future hot tub, future EV charger, 2 ceiling fans on rear porch, theatre & security systems. Rear cedar hedge with privacy fence. A must see home where no detail was missed! (id:50886)
Royal LePage Triland Premier Brokerage
41 Milford Crescent
London North, Ontario
Nestled in one of London's most desirable neighbourhoods, this completely reimagined 3-bedroom, 2.5-bathroom Stoneybrook residence is truly one of a kind. Taken right back to the studs and brought to current building codes with upgraded 6-inch exterior walls with new insulation and vapour barrier. This home offers peace of mind with every detail thoughtfully updated. The extensive renovations include all-new electrical wiring and 200-AMP service, upgraded insulation for year-round comfort, and a show-stopping kitchen featuring a spacious butler's pantry with main-floor laundry and a functional yet elegant design. The primary suite has been transformed into a private retreat, showcasing a luxurious 5-piece ensuite with heated floors and a walk-in closet. Throughout the home, new engineered hardwood flooring adds a fresh, modern flow, while the cozy family room has been enhanced with a striking new gas fireplace. Step outside to a beautifully landscaped pie-shaped lot, thoughtfully designed with exterior lighting to create a warm evening ambiance. A brand-new garden shed with electrical adds both charm and practicality to the backyard. Lastly, don't forget to pamper your pooch in the custom-built dog wash station. This home is more than just move-in ready, it is a rare opportunity to enjoy modern construction and timeless design in one of London's most established communities. (id:50886)
RE/MAX Centre City Realty Inc.
264 Strachan Street
Port Hope, Ontario
Bright and welcoming 2 bedroom Open concept bungalow in Port Hope. This is the perfect starter home with room to grow. The kitchen with island flows seamlessly into the dining and living area, creating a comfortable space for everyday living and entertaining. Step out to the private deck, perfect for relaxing outdoors. The primary bedroom features new carpeting, a double closet, and large windows that fill the room with natural light. You will find a second bedroom, main floor laundry, a 4 piece bath and a powder room on this level. There is direct access to the garage which is off a rear laneway. Downstairs you will find a good sized family room. The partially finished basement offers a generous family room, with a rough-in for an additional bathroom and an egress window ideal for a future bedroom. Ample storage is available with a large utility room and a separate storage room. (id:50886)
Royal Service Real Estate Inc.
7 & 8 - 525 First Street
London East, Ontario
Discover Units 7 & 8 at 525 First Street! With approximately 4,400 sq ft of flexible industrial space available for lease in East London. Located on a high-exposure corridor with excellent visibility and access, this space is zoned LI1 Light Industrial, supporting a wide range of uses including light manufacturing, warehousing, and service-based operations. Features include air conditioning, signage opportunities, and proximity to Hwy 401, London Airport, and Argyle Mall. A great option for businesses seeking a functional and accessible location to grow. Pictures are from before the current tenant took possession of the unit. Contact us today to schedule a viewing or get more details. (id:50886)
Nu-Vista Premiere Realty Inc.
1684 Sherbrooke Street
Peterborough, Ontario
Stately and spacious west end bungalow on a great country lot. Well maintained home has approximately 1400 square feet of living space on each level. Large three season sun room off kitchen overlooking private rear yard. Huge bright Primary Bedroom with double closets and new three piece ensuite. Lower level has a fully self contained 2 bedroom in-law suite with separate entrance, walk-out to a 1.5 car heated garage. Lots of storage and closet space. (id:50886)
Ball Real Estate Inc.
2247 Van Luven Road
Hamilton Township, Ontario
A classic fieldstone Georgian facade, the William Blezard residence circa 1858 is beautifully captivating, an agricultural property rich with history in Hamilton Township. Sitting on approximately 68 acres with mixed hardwood, rolling landscape, valley with spring fed creek and incredible elevated views from high points on the property along the Lake Ontario shoreline. The definition of unique, West facing entrance with transom and sidelights, perfectly balanced with the orientation of original windows and chimneys on both gable ends. An interior design that features modifications over the last century, a beautiful residential dwelling with historical elements, formal layout which includes a vaulted family room with fireplace and historic detail, secondary staircase, beautiful millwork, formal dining room with tin ceilings, living room and dinette/kitchen with double doors to the North with access to the summer porch and private grounds. Including 4 bedrooms, one of which is accessible via the secondary staircase through the family room, 2 bathrooms, laundry located on the main level and character filled awaiting your personal design details. Multiple outbuildings, barns ideal for storage or use for small livestock, drive shed and central pasture areas throughout the property historically raised by cattle, hay fields, gardens and housing livestock. An application to sever an approximate 1.6 acre lot has been conditionally approved by Hamilton Township and is inclusive to the sale of the property. Documentation is available upon request which outlines the application details. *This stunning farm estate was part of a filming production with Shaftesbury Films, a digital media production company founded by Christina Jennings in 1987. It is based in Toronto, Ontario, Canada. Part of a series for CBC Ontario's Murdoch Mysteries, a popular drama series.* (id:50886)
Bosley Real Estate Ltd.
1920 County Rd 6
Douro-Dummer, Ontario
Experience the Best of Country Living! This charming home blends timeless character with modern updates, offering the perfect combination of comfort and style. The main level has everything you need for everyday living, while the upper floor provides extra space for family and guests. Situated on a large, level lot, the property includes a bonus bunkie, a spacious garage/workshop with a loft area ideal for hobbyists, and raised garden beds for the gardening enthusiast. Just 15 minutes from Lakefield and a short drive to downtown Peterborough, you'll enjoy the peace of the countryside with city conveniences close by. Nestled in the heart of the Kawartha Lakes region near Stoney, Kasshabog, and other beautiful lakes you'll also find world-class golf, boating, marinas, and outdoor recreation just minutes away. Inside, the home features a formal dining room, a cozy living room, and a large family room with a fireplace and garden doors that open to a back deck. This could be the quintessential Christmas house that is easy to decorate, high ceiling in family room for the tree, and plenty of space for those dinners with extended family. The primary bedroom includes an ensuite bath, and the modern eat-in kitchen offers access to an additional outdoor deck perfect for entertaining or relaxing while watching the stunning sunrises. Embrace the country lifestyle peaceful, spacious, and full of possibility. (id:50886)
Century 21 United Realty Inc.
143 Edward Street
Stirling-Rawdon, Ontario
Come & sit on your veranda in this charming century house, located in the Quaint village of Stirling within walking distance of shops, grocery, bank & parks.This brick two storey 3 bedroom and 1 bath home offers 9ft ceiling on the main floor and architectural features of trim, staircase & hardwood floors. The 2 storey has been upgraded with newer windows & drywall in the bedrooms . Additional features :copper wiring, circuit breaker panel, and metal roof .The "art deco" style kitchen is functional with lots of cabinets & adjoins the original summer kitchen for additional usable space & access to the south facing deck & views of the expansive gardens and mature trees. The south & west facing veranda provides ambience, light & privacy to enjoy a cup of tea or coffee at any time of the day or evening. A bonus outbuilding offers storage or create your own studio, workshop of she/he shed. A JOY to show. (id:50886)
Century 21 Lanthorn Real Estate Ltd.
300 Melrose Avenue
Kitchener, Ontario
Welcome to 300 Melrose Avenue in Kitchener. This updated bungalow offers a blend of charm and modern convenience, set on a generous lot with extra parking and a backyard designed for both relaxation and play. Inside, the home features a refreshed kitchen, updated bathroom, new flooring, pot lighting, and stylish fixtures, along with all new appliances. The partially finished basement provides flexible space to suit your needs. Recent upgrades include a high-efficiency furnace and central air (2025), a wrapped foundation, sump pump, and a widened driveway completed in 2022. Outside, you’ll find maple trees in both the front and backyard, along with a dedicated play space featuring certified playground mulch. Located within walking distance to schools, shopping, the LRT, and the Kitchener Memorial Auditorium, this home combines a convenient lifestyle with thoughtful updates throughout. (id:50886)
Exp Realty
3139 Goodyear Road
Burlington, Ontario
PREMIUM LOT!! Step inside this never lived in Sundial built 5 bedroom detached home with 4016sqft. of finished area in the sought after Alton Village neighborhood situated on a premium lot backing onto the park! Spacious main floor offers a dining room, great room with fireplace, kitchen and breakfast with walk-out to the backyard. Upper floor offers a primary bedroom with 5-pc ensuite, along with four additional bedrooms and two 4-pc baths. Open concept Loft offers space for entertainment! Builder finished basement offers recreation room, den and 4-pc bath. Conveniently located close to HWY access and walking distance to Go Transit, parks, schools and more! (id:50886)
Minrate Realty Inc.
2432 B County Road 8 S
Trent Hills, Ontario
POWER OF SALE OPPORTUNITY! Seller has a contractor on standby to have renovations completed to your specifications. Inquire for details. Seller may consider holding a mortgage for qualified buyers. Set on over 16 acres, this charming 4-bedroom farmhouse (circa 1895) has begun its transformation with the first floor having been freshly renovated. One of the original homesteads in the area, this property boasts privacy, sweeping views, and a 60 x 40 barn. Additional features include an above-ground pool and a detached garage/workshop perfect for hobbies or storage. Whether you're looking for space for a growing family or room for extended relatives, this home delivers. Property is located just minutes from the Heritage Trail, with convenient access to Stirling and Campbellford. Please note: some images are virtually staged. All personal belongings in and around the property will be removed prior to completion. (id:50886)
Royal LePage Frank Real Estate
Royal LePage Proalliance Realty
15 Queen Street S Unit# 1210
Hamilton, Ontario
Welcome to this modern 1-bedroom condo in the heart of downtown Hamilton. This bright unit offers an open-concept layout with stainless steel appliances, in-suite laundry, 9 ft ceilings and a walkout to a private balcony. The 4-piece bathroom and quality finishes throughout create a comfortable and stylish space. Enjoy access to top amenities including a gym, yoga deck, party room, and rooftop terrace. Steps from the future Queen Street LRT stop and just minutes to Highway 403, both Hamilton GO stations, McMaster University, and Mohawk College, and many cafes, restaurants, breweries, shopping, and entertainment. (id:50886)
RE/MAX Escarpment Realty Inc.
39 Clayburn Avenue
St. Catharines, Ontario
Welcome to 39 Clayburn Avenue! This well-maintained and move-in ready 1.5 storey detached home is perfect for first-time buyers or young families looking to step into homeownership. Offering 3+1 bedrooms, 2 full bathrooms, and over 2,000 sq ft of finished living space, this home is clean, bright, and functional throughout. The main floor features a spacious living room, dedicated dining area, and a full bedroom, while upstairs includes two additional bedrooms and a skylight-lit bathroom. The fully finished basement offers a large rec room, additional bedroom, and laundry area — ideal for extended family, guests, or flexible use. Outside, enjoy a beautifully maintained backyard that’s perfect for relaxing or entertaining. Located on a quiet street in the heart of St. Catharines, you're just minutes to shopping, parks, schools, highway access, and more. Parking for four vehicles in the private driveway. A fantastic opportunity in a central location! (id:50886)
RE/MAX Escarpment Golfi Realty Inc.
3580 Westney Road
Pickering, Ontario
An exceptional opportunity for the discerning buyer or builder to create the home of their dreams in picturesque Greenwood. This building lot allows for just over a 3400 sq foot home with natural gas and hydro available. Embrace the opportunity as the seller extends flexible financing options for this prime land, ensuring your vision takes shape before conventional bank financing kicks in. Spanning 82 feet by 210 feet, this mature lot is situated in the secluded and historical Hamlet of Greenwood, Ontario. This close-knit community is walking distance to the local elementary school, beautiful conservation area with endless hiking trails, the PickeringMuseum and community centre. Easy access to all amenities including grocery stores, banks, restaurants, schools, summer camps, LCBO/BeerStore, fitness clubs, etc. A 2 minute drive to highway 407, 10 min to highway 401.Features of this picturesque lot include hundred-year-old mapletrees, an oversized cedar hedge on the south side for privacy, beautiful sunsets in the backyard and a naturally sloping grade to the rear of theproperty- making the option for a walk-out basement feasible for buyers. Seize the chance to sculpt your ideal sanctuary amidst Greenwoods tranquil charm. (id:50886)
Right At Home Realty
1545 Arborwood Drive
Oshawa, Ontario
Welcome to this beautifully maintained and versatile 5-bedroom, 5-bathroom home, perfectly situated in one of North Oshawa's most convenient and sought-after neighbourhoods just minutes from schools, shopping, transit, parks, and more! The fully finished basement is a LEGAL apartment with a separate entrance, boasting a living room, rec room, one bedroom, and two bathrooms. Perfect for multi generational living, extended family, or as mortgage relief or mortgage qualifier. The main floor offers a functional layout featuring a bright living room, formal dining area, cozy family room with fireplace, and an open-concept kitchen.Upstairs, you'll find 4 generously sized bedrooms, including a spacious primary suite with its own private ensuite. Some Updates include: Windows 2023, Roof 2017, Shutters Front Room 2024, Kitchen Counter top/Back splash 2024, Garage Door Opener 2024, Front Door 2020, Pool Deck 2017, Stairs/Landing Carpet 2025, Hot Tub 2023, Basement Apartment 2016. Whether you're looking to accommodate in-laws, adult children, or generate rental income, this home offers the perfect balance of togetherness and privacy. (id:50886)
Royal Heritage Realty Ltd.
109 Sherwood Avenue
Oshawa, Ontario
Offered for the first time in generations, this home is nestled in the heart of the family-friendly Centennial neighbourhood, one of Oshawa's most sought after neighbourhoods! This corner lot boasts two driveways and an attached garage to park all of your family's vehicles. The private yard allows plenty of room to create your own garden oasis! Offering three bedrooms on the main level, this home is perfect for young families looking for a place to make their own in this close-knit community. Get cozy with the gas fireplace in the living room, while the dining room features a beautiful built-in cabinet to display all your treasures! Or grab a quick bite to eat in the kitchen's breakfast nook! With a gas fireplace, kitchenette, den and 3 piece washroom, the finished basement provides a place for guests and in-laws to stay, or even extra space for the family to grow! Schools, parks and Oshawa Creek are all within walking distance. Whether new to the area or moving back to the neighbourhood, 109 Sherwood Ave is calling you home! (id:50886)
RE/MAX All-Stars Realty Inc.
114 Dundas Street W
Whitby, Ontario
Store Front With Lots Of Potential In A Fabulous Spot In Downtown Whitby. Ideal For Retail Or Office. Parking At Rear Of Building. Excellent Location For Your Business. Rent Includes Property Taxes And Property Insurance. Tenant Pays Rent And Utilities. 2 Furnaces, 2 Air Conditioning Units. Additional Storage Space In Basement. (id:50886)
Royal LePage Frank Real Estate
54 Tanglewood Avenue
Kitchener, Ontario
Meticulously cared-for bungalow in the heart of the desirable Rosemount neighbourhood, featuring California shutters throughout, a Trex deck, six appliances, and an interlocking driveway. This charming mid-century home has been lovingly maintained by only one family and it shows. The exterior features a carport for covered parking and spectacular, mature gardens. The backyard offers a tranquil retreat, perfect for outdoor entertaining. Inside, you'll find a functional layout allowing for privacy and controlled natural light with California shutters. The main level offers a spacious living room, a bright kitchen, and 3 comfortable bedrooms. The 3rd bedroom, currently being used as a den, features sliding doors with floor-to-ceiling California shutters, that open directly to the Trex deck, creating a seamless indoor-outdoor flow. The home comes equipped with all the essentials you need, including a water softener, central air, and a central vacuum system. The fully finished basement boasts a convenient side entrance, and a 4th bedroom. The large, cozy rec room features a fireplace and cedar paneled walls, making the entire space perfect for an expanding family, in-law suite, home office, gym, and more. This charming bungalow is ideally situated in the Rosemount neighbourhood, just steps from the scenic trails and natural beauty of Stanley Park Conservation Area. Enjoy convenient access to shopping and dining along Victoria Street, as well as Zehrs, Canadian Tire, and more at Stanley Park Mall. Commuting is a breeze with quick access to Highway 85 and the 401. Experience nearby concerts and sporting events at the Kitchener Aud, connect with the community at the Stanley Park Community Centre, and take advantage of excellent local schools, playgrounds, and recreational amenities nearby. This home truly has everything you need right at your doorstep! (id:50886)
Keller Williams Innovation Realty
210 - 10 James Street
Ottawa, Ontario
Welcome to James House, one of Ottawa's most stylish new boutique buildings in the heart of Centretown. This 1 bedroom + study condo (Unit 210) is the perfect investment opportunity, offering a reliable tenant already in place for immediate rental income. The bright, open-concept layout features exposed concrete, soaring 10 ceilings, and floor-to-ceiling windows that flood the unit with natural light. A modern kitchen with stainless steel appliances, quartz countertops, and custom cabinetry provides a sleek, functional space. The private balcony is ideal for outdoor relaxation, while the study offers flexibility for a home office. A full bathroom with contemporary finishes and in-suite laundry complete the unit. James House delivers outstanding amenities designed for todays urban renter: a heated rooftop saltwater pool, fully equipped fitness centre, lounge and games room with full kitchen and terrace, tool library, bicycle room, pet washing station, concierge, and on-site security. Heat and water are included in the condo fees. With unbeatable walkability to cafés, restaurants, shopping, nightlife, hospitals, and transit, this condo offers excellent long-term rental appeal in one of Ottawa's most desirable locations. A true turnkey investment in the core of the city! (id:50886)
Royal LePage Team Realty Hammer & Assoc.
1036 Upper Wentworth Street
Hamilton, Ontario
Prime commercial opportunity in a high-traffic location! Situated directly across from Limeridge Mall on busy Upper Wentworth Street, this bungalow-style property offers incredible exposure and endless potential for any up-and-coming or established business. Zoned C5 – mixed-use commercial, the property allows for a wide variety of uses including retail, office, medical, or service-based businesses. Located just before a major highway turnoff, this site ensures constant visibility and easy access for both vehicles and pedestrians. The main level provides functional commercial space, while the full basement offers ample storage or workspace. Don’t miss this exceptional opportunity to own or operate in one of Hamilton’s most sought-after commercial corridors. (id:50886)
RE/MAX Escarpment Realty Inc.
55 Albert Street W
Thorold, Ontario
Stylish, Affordable & Move-In Ready! Discover the perfect blend of modern comfort and small-town charm in this beautifully renovated home located in the heart of Thorold. Ideal for first-time buyers or those looking to downsize without compromise, this home offers fresh updates, easy maintenance, and unbeatable value. Step inside to a bright, functional layout, featuring updated flooring, updated lighting, and a sleek modern kitchen with stainless steel appliances and plenty of storage. The home's thoughtful layout provides comfortable living space with three spacious bedrooms, three recently updated bathrooms, and convenient main-floor laundry. Enjoy a low-maintenance yard that is perfect for barbecues, playtime, or relaxing after a long day. This home has a 2-car driveway conveniently located at the back of the home, with private laneway access off West Avenue S. With recent renovations throughout, there's nothing left to do by move in and enjoy. Located just minutes from Brock University, Niagara College, downtown amenities, parks, and major highways, this home offers easy access to everything you need while keeping a cozy, community feel. Don't miss this incredible opportunity to own a turnkey home at an affordable price - book your private showing today and fall in love with 55 Albert Street W! (id:50886)
Keller Williams Complete Realty
2810 Second Line W
Prince, Ontario
Welcome to 2810 Second Line W In The Beautiful Prince Township. This Is a Rare 3.65 Acre Property Which Has Been Prepped To Build Your Dream Home. Enjoy A Stunning Backdrop Of The Escarpment With Gorgeous Views All Year Round. The Property Features 80% Trees and 20% Was Cleared And Prepped For A Future Home. The Driveway Has Been Installed And So Has A Survey (2015) With Boundary Markers That Were Confirmed By Tulloch Engineering In (2023).Documents Attached. (id:50886)
RE/MAX Hallmark Realty Ltd.
1171 Fogerty Street
London North, Ontario
Welcome to your dream home in prestigious Stoney Creek, North London! Offering more than 2,230sq. ft. of beautifully designed living space, this spacious 2-storey home sits on a premium pie-shaped lot at the end of a quiet cul-de-sac in one of the city's most sought-after neighbourhoods. Inside, you'll find 4 generously sized bedrooms, including the oversized primary suite with a luxurious 5-piece ensuite and custom walk-in closet that perfectly blends elegance and functionality. The bright, open-concept main floor features a gas fireplace,durable luxury vinyl flooring, and large rear windows that flood the living room with natural light. With three bathrooms, a double-car garage, and a thoughtful floor plan, this home is designed for both everyday living and entertaining. The unfinished basement offers even more potential with tall ceiling height and large egress windows, perfect for creating your dreamrec room, gym, or additional bedrooms or living space. Step outside to a private, low-maintenance backyard with perennial gardens and a large deck, ideal for gatherings or quiet evenings. Located just minutes from top-rated Stoney Creek Public School, the YMCA and library, nature trails, shopping, Masonville Mall, and more. Plus, you will enjoy an easy commute to Western University or Downtown London. A home with this much space, on a premium lot, with a cul-de-sac setting is a rare find, don't miss your chance to make it yours. Book your viewing today! (id:50886)
Century 21 Leading Edge Realty Inc.
Century 21 First Canadian Corp
A - 78 Melvin Avenue
Hamilton, Ontario
This upgraded home located near Hamilton's popular Red Hill neighborhood.Fully FURNISHED One bedroom apartment, The eat-in kitchen features modern Kitchen, countertops,ample cabinetry for storage and bright flooring that flows throughout the space. Open conceptkitchen with stainless steel appliances, Convenient location with quick access to the Red HillExpressway and a short drive to Eastgate Square, various restaurants and businesses,particularly along Parkdale Avenue North and Barton Street East. Close to FreshCo and Centre Mall. Only 15 minutes to downtown Burlington. Bus stop right in front of the building, with buses every 10 minutes (id:50886)
Icloud Realty Ltd.
303 - 10 Beausoleil Lane
Blue Mountains, Ontario
Seasonal Loft Rental in the Encore at Mountain House. Spacious 3 Bedroom / 2 Bath Loft | 1084 Sq Ft Welcome to your seasonal escape at Mountain House Encore. This fully furnished, top-floor loft residence offers 3 bedrooms and 2 bathrooms across 1084 sq. ft., all beneath soaring vaulted ceilings that fill the space with natural light. The open-concept layout is perfect for relaxing or entertaining, featuring a cozy gas fireplace, gleaming floors, and modern built-in appliances. Step out onto your private balcony to enjoy partial escarpment views, or take advantage of the exceptional storage including large closets, smart built-ins, and an exclusive storage room on your terrace, ideal for skis, boards, bikes, and all your seasonal gear. During your stay, enjoy access to The Shed, Mountain Houses premium amenity space: a year-round heated outdoor pool and hot tub, fitness centre with yoga studio, and a welcoming lounge for après-ski or après-beach relaxation. Located just minutes from Blue Mountain Village, private and public ski clubs, golf, the Scandinavian Spa, beaches, and downtown Collingwood, this loft at Encore offers the perfect blend of comfort, convenience, and adventure whether you're here for the ski season, summer fun, or anything in between. Utilities are not included in the rent. A one-time cleaning fee of $125 will apply. A 50% rent deposit is required upon signing, with the remaining balance due prior to possession. A $2,500 damage and utility deposit is also due before possession, payable directly to the owner. Rental application, references, and proof of tenant liability insurance are required. The seasonal lease will be completed by the listing agent. (id:50886)
Exp Realty
Insider Realty

