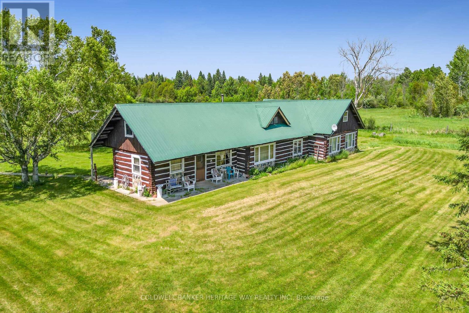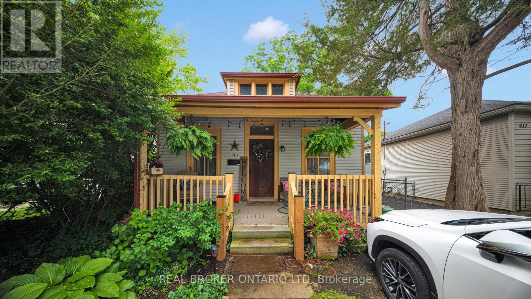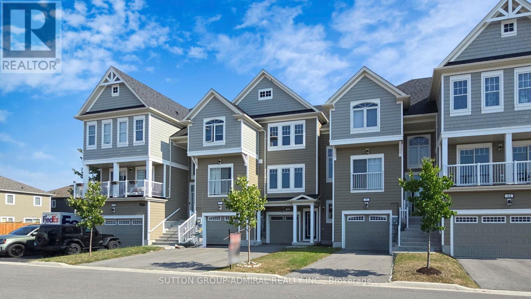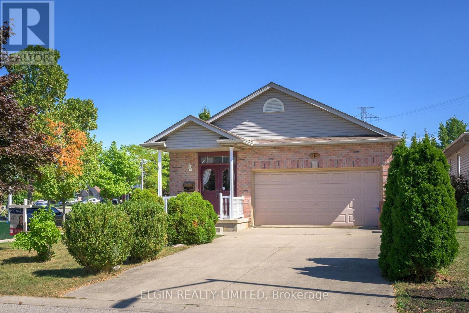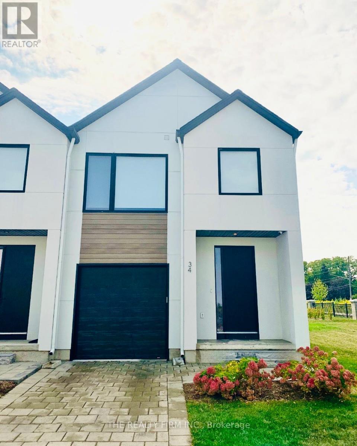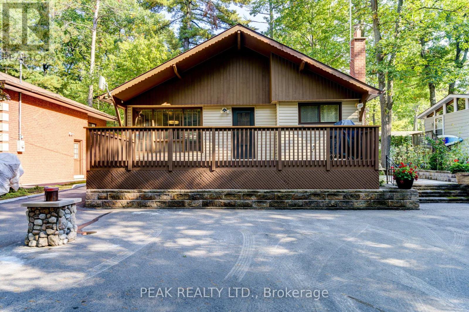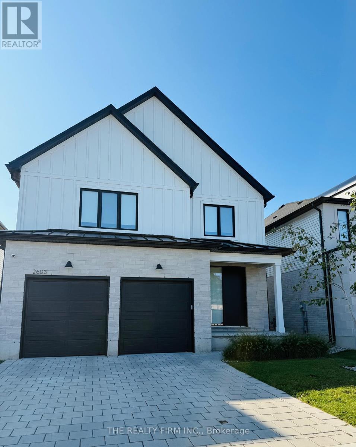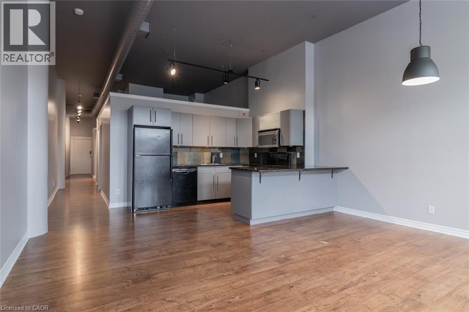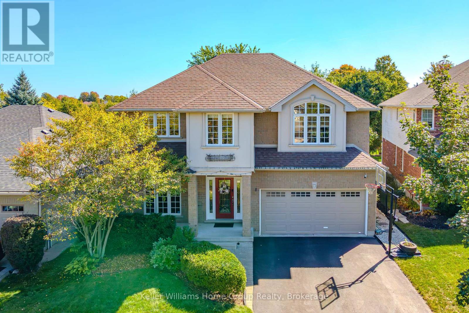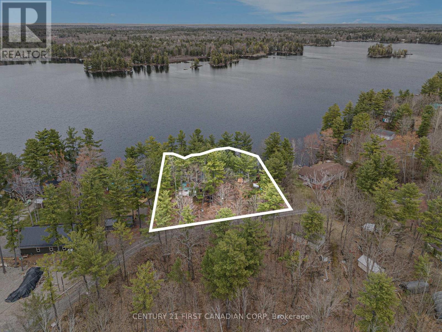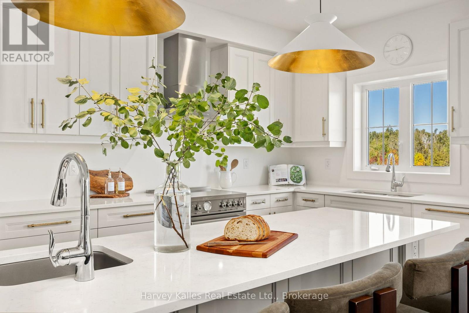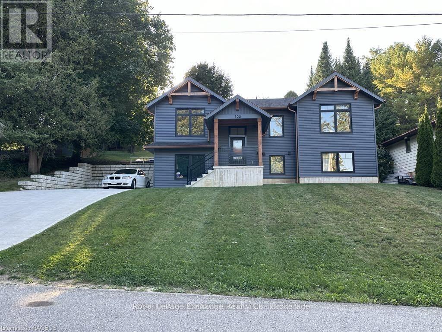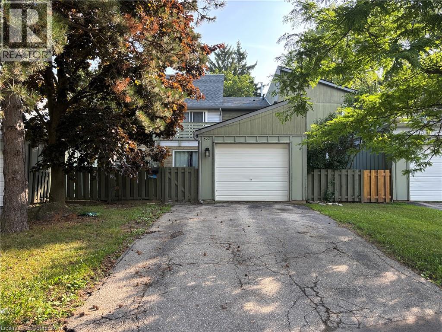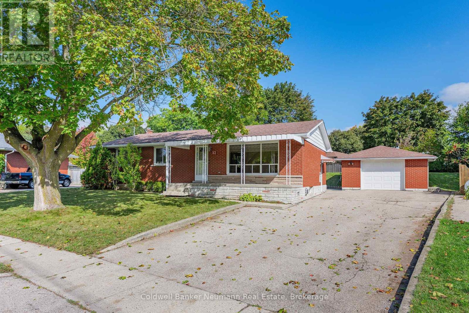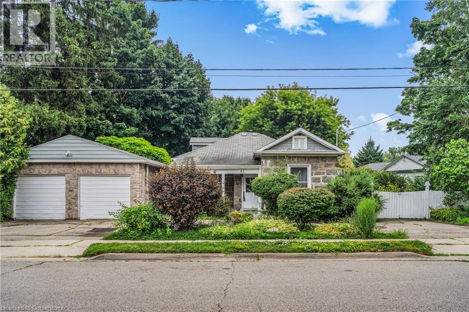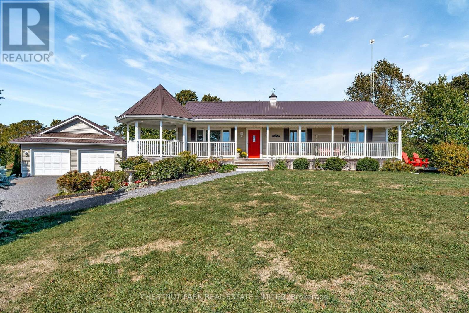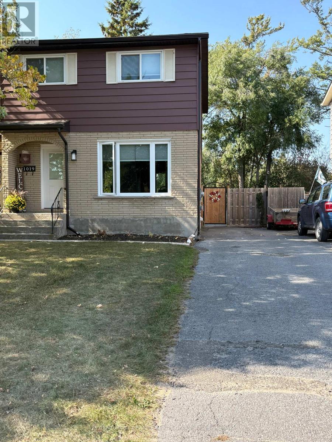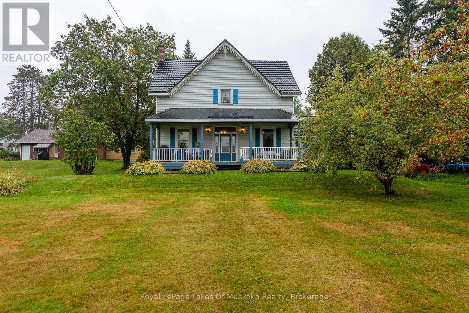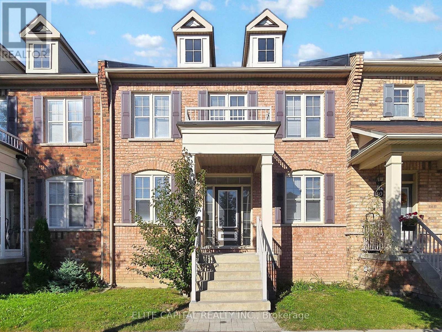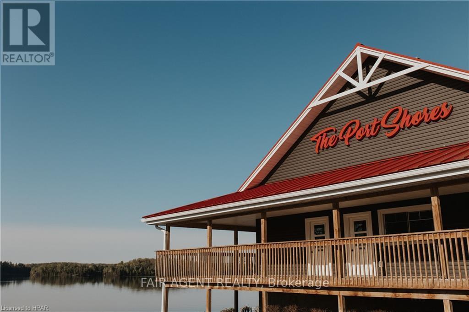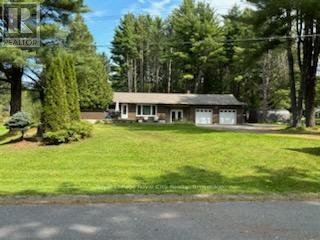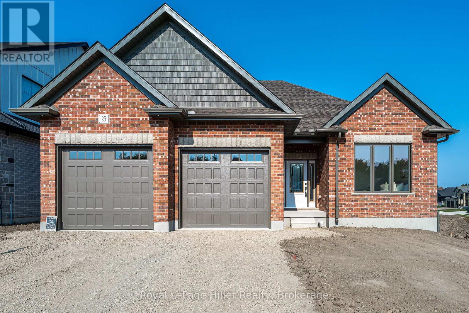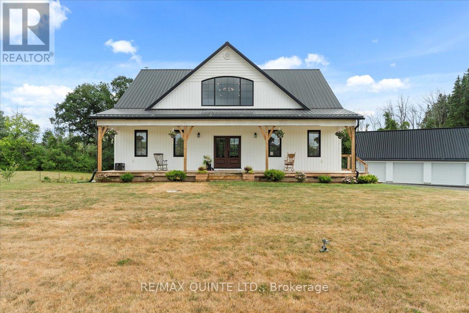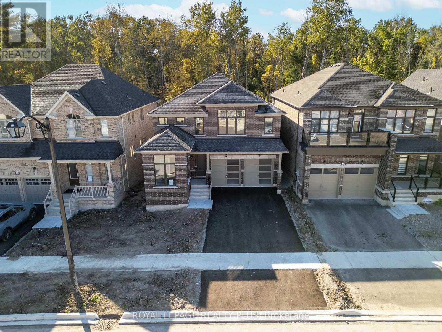956 Kidd Road
Beckwith, Ontario
Authentic rustic log farmhouse on 200 Scenic Acres. A rare legacy property that steps back in time and embrace the timeless charm of this authentic log farmhouse, nestled on a breathtaking 200-acres that offers the perfect balance of pastoral tranquility and practical functionality. Ideal for those seeking a self-sufficient lifestyle, equestrian pursuits, or a recreational retreat, this one-of-a-kind property is a true rural gem. The original log home exudes rustic warmth and character, featuring exposed beams, some hardwood floors, a wood-burning fireplace, and handcrafted details throughout. With 2+ bedrooms, 1 full baths, and generous living space, the home offers both charm and a lodge style atmosphere. A country kitchen, cozy living room, and front and back porch provide the perfect spaces to relax or entertain while taking in panoramic views of rolling fields and wooded ridgelines. Outside, the opportunities are endless. The 200 acres include a mix of fenced pasture, hayfields, mature forest, and an abundance of wildlife. Whether you're interested in farming, livestock, hunting, or simply escaping the city, this property has it all. Multiple outbuildings enhance the property's utility and value, including a large Quonset building (120ft x 40ft) great for equipment or hay storage, multiple classic log barns with electricity, chicken coop, tool sheds, and much more. The land supports a wide variety of uses and includes trails and hunting stands and there would be potential for conservation, agritourism, or future horse farm. Located in a peaceful, private setting yet still within reasonable distance of local towns, services, and major highways, this property offers the perfect blend of seclusion and accessibility. Don't miss this opportunity to own a legacy acreage with unmatched natural beauty and endless possibilities. Schedule your private showing today. (id:50886)
Coldwell Banker Heritage Way Realty Inc.
419 Chester Street
London South, Ontario
Looking for a comfortable spot in one of Londons most loved neighbourhoods? This bright and spacious 2-bedroom home in Old South comes fully furnished and move-in ready for a minimum 6-month stay. Inside, you'll find everything you need a fully equipped kitchen, cozy furnishings, and convenient in-unit laundry. Outside, enjoy your own private fenced backyard, perfect for relaxing or working from home in the fresh air. Parking for one car is included. The location is unbeatable: just steps to local favourites like Locomotive Espresso and Through Thick and Thin Pizza, with easy access to grocery stores, restaurants, and Victoria Hospital. Whether you're a professional on assignment, relocating to London, or simply in between houses, this rental is designed to make your transition effortless and comfortable. (id:50886)
Real Broker Ontario Ltd
48 High Tide Drive
Wasaga Beach, Ontario
Welcome To A New Way Of Living In This Bright And Beautiful 3-Bedroom Home. Located In A Master-Planned Community In The Heart Of Wasaga Beach's Four-Seasons Recreation Area, This Home Is Next To A Golf And Country Club And Within Walking Distance To The World's Longest Freshwater Beach On Georgian Bay. Whether You Enjoy Nordic Skiing, River Kayaking, Or Exploring The Countryside, You're In The Right Place! (id:50886)
Sutton Group-Admiral Realty Inc.
1 Magnolia Court
St. Thomas, Ontario
Great bungalow with 2 full baths and a double garage. New deck off of the kitchen. Finished family room in the lower level with gas fireplace. Also two extra finished bonus rooms on the lower level. Outdoor shed stays. Fridge stove dishwasher and washer dryer stay. (id:50886)
Elgin Realty Limited
34-1965 Upperpoint Gate
London South, Ontario
CORNER UNIT with no neighbour to the one side - WITH 2,518 SqFt of Living Space with 3 and a half bathrooms! Who could ask for anything more in this amazing freehold townhome. Located in the highly desirable Warbler Woods walking distance to West 5 Restaurants, shops, markets, nature trails, ideally located close to Byron, Boler Mountain, Westwood Shopping Centre and quick access to HWY 402 and much much more. Open concept living with a large kitchen featuring full breakfast bar island, walk-in pantry, appliances and quartz countertops. Oversized windows throughout the home letting in all the natural light. A fully fenced in private yard with deck, giving you your own personal space. The primary room features a grand walk in closet and Spa worthy ensuite with full glass shower, freestanding tub and double sinks! Two more bedrooms with ample space, a main 3 piece bath and the laundry room is located on the top floor making laundry a chore no more! Wait THERES MORE - more space for entertaining with a finished basement family room and full 3 piece bath. PLUS Security system with alarm, central vac, window coverings and all appliances included. Do not miss your chance to live in Luxury without the hefty cost. Book your showing today and make this house your home! (id:50886)
The Realty Firm Inc.
11 Glen Avenue S
Tiny, Ontario
OPEN HOUSE SUNDAY OCTOBER 12 BETWEEN 2-4PM. Location Plus! Highly sought after location at private Deanlea Beach, steps away to a pristine sandy beach on Georgian Bay. Well maintained, three bedrooms, four season cottage/home. Main floor kitchen with dishwasher overlooking dining room and living room, walkout to a large deck 12' x 24' with hook up for gas BBQ, two good size utility sheds. Full basement with a large rec-room, laundry room, shower and enclosed walkout to stone patio. Paved driveway with lots of parking for 5 cars. New Roof, new stairs and patio renewed 2024, Septic tank and weeping tile bed 2012, septic riser 2022, drilled well 1999, gas furnace, air conditioner and water heater 2012, electrical panel 2011. Close to shopping, golfing, ski hills, bike trails, snowmobile trails, cross country trails, hiking, and all other amenities. Under a 4 minute walk to a private beach. Deanlea beach residents annual dues approximately $75.00 annually. (id:50886)
Peak Realty Ltd.
2603 Buroak Drive
London North, Ontario
This gorgeous home is the one for you and your family! This fully done up 2 story home has so many upgrades from top to bottom. Step into the foyer where you are welcomed into this open concept living home . Beautiful hardwood flooring, custom cabinetry, top of the line quartz countertop and a lovely electric fire place with a wooden mantel. Enjoy breakfast at the large custom island or a big family gathering in the dinning space. Large windows throughout the home boasts of natural lighting. Kids have a fantastic mudroom to store all their school bags and coats with a custom bench and hooks. The second floor is just as stunning, a second "primary" bedroom featuring its own 3 piece ensuite and walk-in closet, two more spacious bedrooms that share a large jack n' Jill bathroom. The laundry room is on the second floor making laundry a chore no more! Custom cabinetry, a washer, dryer, sink plus quartz countertops and a drying clothes bar! The Primary Bedroom is so SPACIOUS with a huge walk-in closet and a 5 piece ensuite that will make you feel like you're in paradise. WAIT THERES MORE! a fully fenced in yard with a covered deck, full security system with cameras and an irrigation system for the lawn. BONUS - possibility to turn the basement into a rental suite with it's own private side door entry. Do not miss your chance to make this house your home~Book your showing today! ** This is a linked property.** (id:50886)
The Realty Firm Inc.
276 King Street W Unit# 201
Kitchener, Ontario
AVAILABLE IMMEDIATELY! INCLUDES TWO PARKING SPACES! Welcome to this modern and trendy end unit loft, prominently facing King Street West and within walking distance to all the vibrant downtown amenities and the LRT! This exquisite loft is designed to impress with its soaring 12-foot ceilings, exuding character through its classic hardwood flooring, contemporary light fixtures, and exposed pipes. The open-concept living space is an inviting haven, filled with abundant natural light streaming in from the expansive windows and Juliette balcony. The spacious and functional kitchen is a chef’s delight, featuring sleek granite counters, built-in appliances, and a convenient breakfast bar. This exceptional unit offers two generously-sized bedrooms, including a master suite that boasts a luxurious 4-piece ensuite complete with a Jacuzzi tub. Additionally, there is a modern 4-piece bathroom and stackable laundry for your convenience. Ample storage solutions are seamlessly integrated throughout the loft, ensuring a clutter-free living environment. Located just a few minutes from the scenic Victoria Park and a short walk east to the GO Station, this unit provides the perfect balance of urban convenience and serene park-side living. Available for move-in on and after September 5th this DTK Loft promises a lifestyle of comfort, style, and unparalleled convenience. Embrace the opportunity to make this exceptional loft your new home! (id:50886)
Condo Culture
75 Hazelwood Drive
Guelph, Ontario
My approach to describing homes is simple: if the house is exceptional but the location is lacking, I focus on the house. If the reverse is true, I focus on the area. In this case, both are outstanding, so I get to balance the two. This ALL BRICK home offers over 3,600 SQ FT of total living space and is located on a quiet CUL-DE-SAC in the sought-after Kortright Hills school zone in the southwest end of the city. It BACKS DIRECTLY ON TRAILS and features the most TRANQUIL BACKYARD we've listed in over a decade. Inside, the main level boasts 9-FT CEILINGS and consistent 3/4-IN HARDWOOD flooring throughout. From the living and dining rooms, you're drawn into a French provincial kitchen with a cozy dinette. Step through the dinette into a backyard retreat that's truly special: a KOI POND, a shaded conversation nook (perfect for morning coffee or tea), and a charming mix of ROSE AND VEGETABLE GARDENS, all backing onto the Kortright Hills trail loop. Upstairs, you'll find three bedrooms, including a primary suite with an ensuite bath and spacious walk-in closet. But for me, the highlight of the upper floor is the large rec room/family area, perfect for neighborhood gatherings, movie nights, or even a BRIGHT PEACEFUL YOGA SPACE. The basement features an extra fourth bedroom plus an additional room that could easily function as a FIFTH BEDROOM or activity area, both with cheater access to a shared three-piece bath. There's also a massive utility room currently also serving as a HOME GYM. The owners are meticulous in their care of this home. Please see the attached documentation for a full list of upgrades and installation dates. This is the kind of property we rarely see: a perfect balance of QUALITY, SPACE AND SETTING. We sell many homes, but very few match the caliber of this one. Its an EXQUISITE FINAL HOME for almost anyone. (id:50886)
Keller Williams Home Group Realty
1176 Sparks Lane
Frontenac, Ontario
Imagine a place where mornings start with coffee by the water, days are spent boating, fishing, and exploring, and evenings end with laughter around the fire. Here on Chipeggo Lake, you'll find two fully winterized, beautifully renovated cottages tucked onto one private lot ready to welcome your family, your friends, and your memories in the making. With space for everyone, and year-round comfort, this is a place to slow down, reconnect, and breathe a little deeper. Spend Summers swimming and kayaking, Autumns hiking through changing colours, Winters tucked inside by the wood stove, and Springs watching the lake come back to life. Whether you keep it all for yourself or share it with others, this is more than just a property - its a chance to create a life by the water, in every season. Both cottages have been fully renovated and are Winterized with an accessible road, year round. Each cottage has its own septic tank, as well as separate water pumps and filters for water. (id:50886)
Century 21 First Canadian Corp
170 Chestnut Street
Blue Mountains, Ontario
Winter Seasonal Lease - Stunning Luxury Designer Home with Ski Hill Views and Resort Amenities. Experience the best of winter living in this professionally designed 4-bedroom, 4-bathroom home, perfectly situated between the Blue Mountain ski slopes and the charming town of Collingwood. Spanning three levels of refined living space, this stunning home offers elegance, warmth, and comfort at every turn. The main floor features an inviting open-concept layout where the great room boasts a cozy fireplace, expansive windows, and views of nature and the ski hills. The designer kitchen, equipped with high-end finishes and a spacious island, opens seamlessly into the dining area, creating an ideal space for entertaining and gathering. Each bedroom has been thoughtfully curated and beautifully decorated with comfort and elegance in mind, providing guests with a serene, hotel-like experience. A dedicated home office, styled with sophistication, allows you to stay connected while enjoying your mountain retreat. The finished walk-out basement adds even more space to relax and unwind featuring a family room with large windows overlooking a tranquil pond, as well as the fourth bedroom and a modern bathroom. Step through the sliding glass doors to your private backyard oasis, where winter landscapes create a peaceful backdrop. Residents enjoy year-round access to exceptional amenities, including heated indoor and outdoor pools, a fitness centre, sauna, and picturesque walking trails. Just minutes away are Blue Mountain Resort, the Scandinave Spa, and the boutiques and fine dining of downtown Collingwood. This exquisite home offers a rare opportunity to lease a fully furnished, designer residence in one of the areas most desirable communities. Available for the 2025 Winter Ski Season (Dec 1st/15th to April 1st/15th). Escape to elegance, comfort, and mountain living at its finest. (id:50886)
Harvey Kalles Real Estate Ltd.
105 Maple Street
Brockton, Ontario
Like new 2 bedroom lower rental unit located walking distance to downtown Walkerton with great shops. Open concept living room, dining room and kitchen. The kitchen features brand new appliances including a dishwasher. There is lots of storage and in house laundry, both bedrooms offer lots of closet space and this unit is bright and cheery. A concrete driveway offers 2 parking spaces back to back for each unit. Available immediately for move in for the perfect tenant. Tenant is responsible for snow removal and landlord takes care of the grass cutting. Application to be filled out PRIOR to viewing. (id:50886)
Royal LePage Exchange Realty Co.
322 Scottsdale Drive
Guelph, Ontario
Large 4 Bed 3 bath house in Guelph near universities and stone Rd mall. Easy walk to schools, shopping and bus route. Main floor Kitchen overlooks dining room and family room. Spacious foyer and living room at the entrance.3 spacious bedrooms on the 2nd floor. Primary bedroom comes with ensuite bath, walk-in closet and a private balcony. Basement has another bedroom, an office room and a large rec room. No shortage of storage in this house. Comes with inhouse laundry, central A/C and heating. Detached garage and driveway parking spaces can accommodate up to 3 cars . Utilities are extra. Immediate possession. (id:50886)
Realty Executives Edge Inc.
23 Sunnylea Crescent
Guelph, Ontario
Welcome to 23 Sunnylea Crescent, a lovingly maintained, one-owner bungalow tucked away on a quiet Crescent in Guelphs desirable General Hospital neighbourhood. This home sits on an incredible pie-shaped lot, offering privacy, space, and endless potential for outdoor living, gardens, or even a future pool. Step inside and youll find a bright and functional layout with 3 bedrooms on the main floor, perfect for young families or downsizers. The separate entrance leads to a fully finished basement, creating flexibility for multigenerational living, additional living space, or income potential. Outside, the property features a oversized detached 1.5-car garage and plenty of room for parking -- Ideal for hobbyists, storage, or anyone needing extra space. With solid bones and a layout ready to be modernized to your style, this is a rare opportunity to own a home that has been meticulously cared for and loved by the same family since day one, all on a lot that truly stands out in the neighbourhood. Contact today for more info! (id:50886)
Coldwell Banker Neumann Real Estate
42 Mcnaughton Street
Cambridge, Ontario
Welcome to 42 McNaughton Street, a beautifully maintained and thoughtfully updated home located in one of Cambridge’s most desirable and family-friendly neighborhoods. This charming property offers a perfect blend of comfort, functionality, and curb appeal, making it an ideal choice for families, working professionals, or anyone looking for a place to truly call home. Inside, you’ll find spacious, sun-filled living areas, a bright and functional kitchen with ample storage, and a seamless layout that’s great for both daily living and entertaining. The house offers generously sized bedrooms, Step outside to a private, fully fenced backyard—an ideal retreat for summer barbecues, gardening, or simply unwinding after a long day. This home is conveniently located just minutes from parks, excellent schools, shopping, public transit, and major commuter routes, offering both lifestyle and location in one package. With its warm character 42 McNaughton Street is a must-see. (id:50886)
The Canadian Home Realty Inc. Brokerage
The Canadian Home Realty Inc.
28 Huycks Point Road
Prince Edward County, Ontario
Set on one of the most picturesque roads, this inviting 3 bedroom, 1.5 bath home offers a perfect blend of comfort, character & modern convenience. Overlooking neighbouring vineyards and glimpses of Lake Ontario, it embodies County living. Inside, the home is airy and bright. The spacious open-concept kitchen is beautifully updated with quartz countertops, stainless steel appliances, and sleek cabinetry that combines function with style. Updated floors add a wonderful warmth to the over all look and feel of the home. This home is perfect for family living and lively gatherings. At the back of the home, the vaulted sun room is a true highlight, a bright space where natural light pours in. Whether enjoyed as a morning coffee nook, reading spot, or evening retreat, it connects beautifully to the surrounding gardens. The upper level features three comfortable bedrooms and an updated bath, while the finished lower level provides a generous bonus space currently used as a games room. Outside, 1.5 acres of lush lawns and thoughtfully planted perennial gardens surround the home, creating a private and serene setting. A charming gazebo and full-length front porch invite you to sit back and enjoy the sweeping vineyard and lake views. Tucked among the trees, a heated artists bunkie offers endless possibilities. The double-car garage provides ample room for vehicles and storage. Recent upgrades include a durable metal roof, new natural gas furnace with air conditioning, two gas fireplaces, water softener, reverse osmosis with UV system, a standby generator, and a Dog Watch invisible fencing around the property. Perfectly located just five minutes from the vibrant village of Wellington, you'll find restaurants, wineries, and shops close at hand. Public beaches are only a short drive away, making it easy to enjoy everything the County has to offer. If you've been dreaming of country living where natural beauty meets modern comfort, this property is ready to welcome you home. (id:50886)
Chestnut Park Real Estate Limited
1019 Sprucewood Crescent
Kingston, Ontario
1019 Spruceood Cres is an adorable semi-detached, 2 story home, with 3 beds and 2 baths, located in the fantastic neighbourhood of Cataraqui Woods! Lots of natural light makes this home feel lovely and welcoming. A bright living room is great for snuggling up with a good book or playing with the kids, and a large dining room is perfect for family dinners. The kitchen has lots of cupboard space and is perfect for those who love to cook, all appliances included! Upstairs features 3 bedrooms that provide lots of space for a growing family and a newly updated bathroom. The lower level has a spacious rec room and a full 3 pc bath with a shower fantastic for guests. The gorgeously treed backyard is fully fenced, has one good sized shed and garbage sheed, and is perfect for enjoying time with friends and family on a warm summer night around the fire pit. This home has all new flooring on main and second level, new front door and all new blinds, new sofit, facia, eaves trough and leaf guard, interior freshly painted and in move in condition, just turn the key. Close to Catarqui Woods Public School, Loblaws, Walmart, and the Catarqui Shopping Centre and so many more amenities, 1019 Sprucewood is in an ideal location in the West End for those who don't want to travel all over town. Everything is close by! Make sure you check out this home! (id:50886)
Century 21 Granite Realty Group Inc.
97 James Street
Burk's Falls, Ontario
Beautifully maintained historic home with all of the amenities you are looking for. Proudly positioned on its double municipally serviced lot with its quintessential covered porch giving it a look of grandeur not often found in current day homes, especially in this price range. This historic 4 - 5 bedroom, 2 bathroom residence has retained the integrity of its original build with high white painted wood ceilings, corner piece original trim and custom lathed baseboard, built-ins, wooden doors with metal handles, and wood banisters with hand crafted newel posts. Blending timeless craftsmanship with modern convenience, this well-built home offers peace of mind thanks to updates like vinyl siding, municipal services, a durable steel roof, and more. From the driveway side there is a large 3 season sunroom which could be updated to create a 4 season family room. The kitchen is sunlit and offers ample cabinets with adjacent main level laundry and 3 piece bathroom close by with access to the garden patio and barbecue. The dining room is ideal for family and friend gatherings and the living room is airy and bright. A cozy main-level bedroom is located near the back door, overlooking the yard and Yonge Street, perfect as a guest room or a home office. Upstairs, you'll find four additional bedrooms and a spacious 4-piece bathroom.This residence offers all of the amenities of modern life, with an efficient forced air gas furnace, top-of-the-line black tile steel roof which was installed in 2019 and has a transferable warranty, basement for storage, and a bonus detached double car garage nestled back from the road with siding replaced in 2013 and roof done in 2015. A truly one-of-a-kind home, ready to offer years of cherished memories for its next family. Annual costs are reasonable gas $1,368.00, hydro $1,236.00, water heater rental $300.00, water/sewer $1,098.00. (id:50886)
Royal LePage Lakes Of Muskoka Realty
28 Ivory Silk Drive
Markham, Ontario
Welcome to a beautifully kept home in one of Markham's most sought neighbourhood - 3 Bedroom, 3 Bathroom and Double Car Garage Executive Townhouse. 9' Ceiling on Main Floor. Large Family Room. Gourmet Kitchen. Master Bedroom with Walk-in Closet and 5 Pc Ensuite. Main Floor Laundry with Direct Access to Garage. Tucked on a quiet, friendly street, this residence offers bright, airy living spaces, a functional, family-friendly layout, and a private backyard for easy indoor-outdoor living. Enjoy everyday convenience with parks, groceries, restaurants, and transit just minutes away, plus quick access to Hwy 404/407 for effortless commuting. A rare opportunity to own in a well-established neighbourhood close to great schools and community amenities --- move-in ready! A MUST SEE! (id:50886)
Elite Capital Realty Inc.
48 Wilson Lake Crescent
Parry Sound Remote Area, Ontario
Discover The Port Shores, a distinguished lakeside business at 48 Wilson Lake Crescent, Port Loring part of the Pickerel River system. This thriving staple in the Parry Sound Region lake community offers significant growth potential. Operating seasonally from May through October, The Port Shores features a range of amenities for both locals and visitors. The Lakeview Cafe offers stunning views and a cozy atmosphere, while Tommy's Food Bar serves casual fare. Saturdays, the on-site gift shop, offers unique finds. Additionally, the property includes a meeting room ideal for intimate weddings, ceremonies, parties, and business meetings. Additionally, 3 pontoon boats for lake tours are included, offering a lucrative opportunity to enhance guest experiences and generate additional revenue. The upper level includes a spacious 1,300 sq. ft. two-bedroom apartment, offering on-site accommodation or rental potential. The business is well-established with a solid customer base. Vendor take-back financing is available for a portion of the purchase price. The current owners are committed to a smooth handover, offering to stay on for a season to assist with operations. The property spans 1.8 acres, allowing for additional rental cottages, supported by the existing engineered septic bed and high-quality municipal water. Expansion is encouraged, with grounds primed for 4-5 additional cottages, ideal for Airbnb rentals. There is also an opportunity to extend the operational season to capitalize on local demand and snowmobile traffic in winter months. Adjacent waterfront property is available for purchase, presenting an unparalleled opportunity to expand the footprint of this already impressive venture. The Port Shores is a rare opportunity to own a versatile and expandable business in one of Ontario's most scenic locales. Whether you're looking to invest in a flourishing business, develop a lakeside resort, or enjoy both, The Port Shores offers limitless possibilities. (id:50886)
Fair Agent Realty
5 William Street
Bracebridge, Ontario
INVESTMENT OPPORTUNITY! In the heart of Muskoka, this wonderful rural Bracebridge property has access to the best attractions as well as all the amenities of close by downtown Bracebridge. Steps away from Muskoka Falls beach and Spencer Lake, there are multiple waterways which also lead to the prestigious Lake Muskoka. The extended bungalow has 3 potential legal apartments, all with 2 bedrooms and their own access. With just over 4/5 of an acre lot, the privacy and serenity extends on all sides of the building lookouts. The roof has been replaced in 2019, most of the windows have been updated and there is plenty of parking available including a double attached garage. Perfect for a large family or income property, and with easy highway access, you are minutes from schools, restaurants, a hospital, and marinas. WITH LOTS OF POTENTIAL, DON'T MISS YOUR OPPORTUNITY TO GRASP A GREAT INVESTMENT PROPERTY IN GOD'S COUNTRY! (id:50886)
Royal LePage Royal City Realty
25 Avery Place
Perth East, Ontario
This rare, and tastefully designed bungalow, is one of Stroh Homes last available lots on Avery Place! With 1700 square feet and 9 foot ceilings, this home is spacious and bright. This home features high quality finishes including wide plank engineered hardwood flooring and LED pot lights throughout. The floor plan is thoughtfully designed with luxury, open concept dining room and kitchen including granite countertops and soft close doors as well as a stunning great room with gas fireplace. Enjoy a luxurious primary suite with ensuite including double sinks and a walk-in closet. Two additional bedrooms on the main floor offer plenty of room for your family, guests, or to create a home office. An additional full piece bathroom completes the main floor. The basement offers additional living space with egress windows and bathroom rough in. There's also still plenty of room for a large rec room. Your new home also features a two car garage for convenience, walk up from the garage, and ample storage. Stroh Homes has years of experience and dedication to the trade. Built with high quality products and great attention to detail, Stroh Homes provides peace of mind knowing your home will be built to last. Basement can also be custom finished for an additional cost. (id:50886)
Royal LePage Hiller Realty
806 Newburgh Road
Stone Mills, Ontario
This custom-built 2019 home blends modern functionality with timeless farmhouse charm. Designed for multi-generational living, entertaining, and family life, it offers 3 fully finished levels, soaring ceilings, and bright open-concept spaces throughout. Enter under the covered porch, the main-floor primary suite is a luxurious retreat with a clawfoot tub, glass and tile walk-in shower, double vanities, and a walk-in closet. Upstairs, two generously sized bedrooms are connected to whimsical secret hideaways and each enjoys access to its own bathroom one with a private ensuite and the other with a semi-ensuite that also serves the loft/music space and games room. At the heart of the home is a stunning chef-inspired kitchen featuring floor-to-ceiling cabinetry, quartz countertops, a gas range, double wall ovens, an island with four stools, and a walkout covered balcony perfect for morning coffee barbeques, or evening relaxation. The adjacent great room is anchored by a gas fireplace flanked by bookshelves and filled with natural light from oversized windows. The fully finished walk-out basement includes a beautifully appointed in-law suite with three bedrooms, a full kitchen with island hello baking space! ,An open dining area, two electric fireplaces, in-floor radiant heating, private laundry, and two full bathrooms including a private ensuite with double sinks in the lower-level primary bedroom with walk in closet. Additional features include the 3 fireplaces (one gas and two electric), 6 bedrooms plus multiple bonus spaces, six bathrooms, two laundry spaces, mudroom with storage, lower level with in-floor heating. The detached three-car garage 30x40 foot garage with a 14x26ft loft, and 13x40ft of space with high ceiling (perfect for a car lift).. A spacious backyard completes the picture. Ideally located just minutes from town, this peaceful property offers flexibility and comfort for blended families, long-term guests, or anyone seeking space and style. (id:50886)
RE/MAX Quinte Ltd.
1454 Davis Loop Circle
Innisfil, Ontario
A SPECTACULAR HOME LOCATED IN A HIGHLY COVETED NEIGHBOURHOOD IN INNISFIL- THE WATERFORD- 2603 SQ FT. BUILT BY BALLYMORE HOMES, THIS HOME FEATURES A SPECTACULAR LAYOUT. A VERY BRIGHT HOME WITH A MAIN FLOOR OFFICE/ LIVING ROOM, 9 FT CEILINGS, A CHEF INSPIRED KITCHEN WITH A WALK OUT TO YOUR PRIVATE YARD. A GREAT SIZE FAMILY ROOM WITH A GAS FIREPLACE - PERFECT FOR THOSE COZY WINTER NIGHTS! TOTAL PRIVACY IN YOUR BACKYARD WHICH OVER LOOKS GREENSPACE! THE SECOND LEVEL FEATURES 4 BEDROOMS, 2 FULL BATHS, A COMPUTER LOFT AND OPEN TO BELOW! A MUST SEE GEM! BRAND NEW AND READY TO MOVE IN! (id:50886)
Royal LePage Realty Plus

