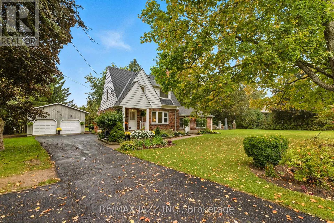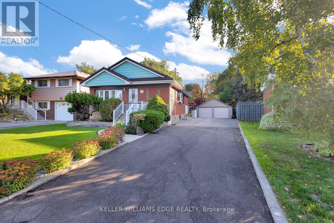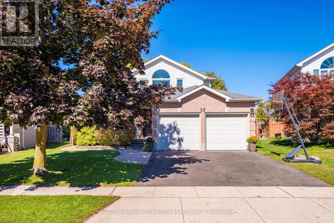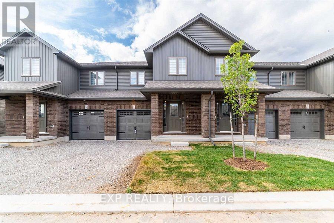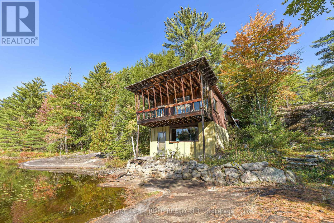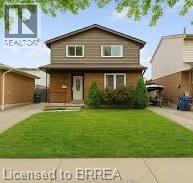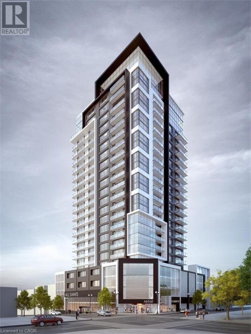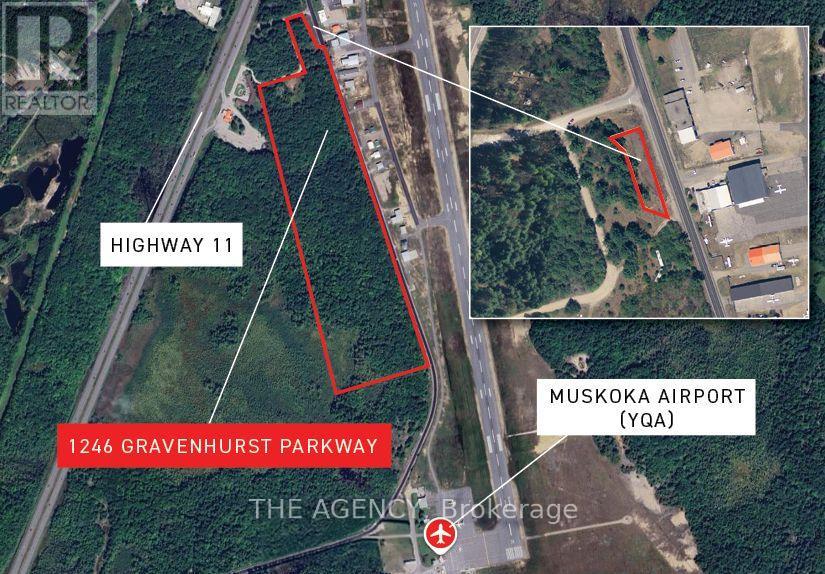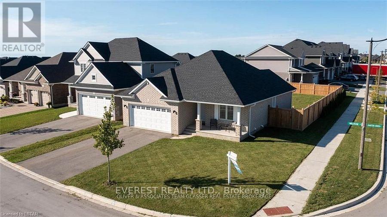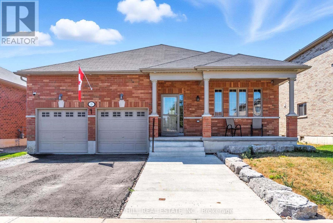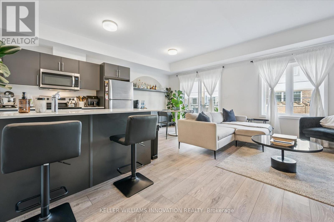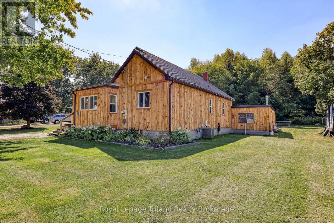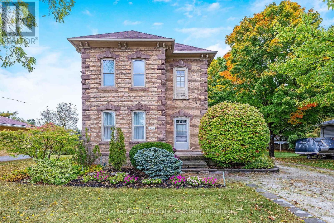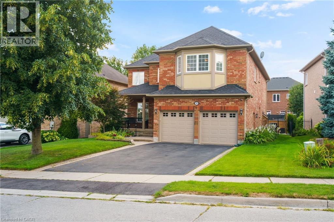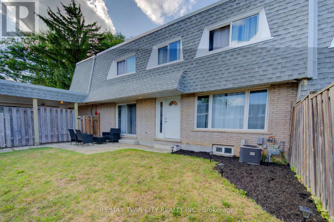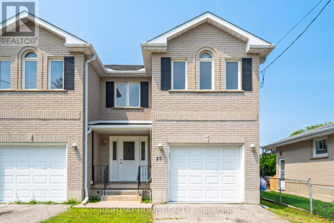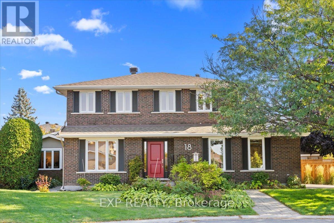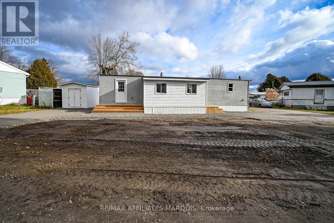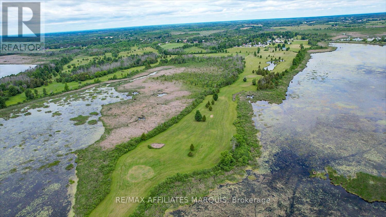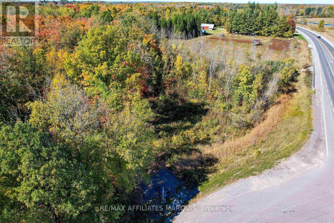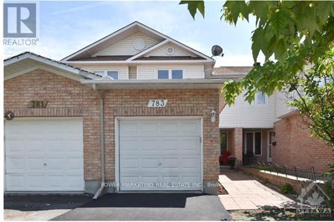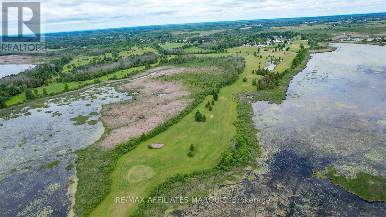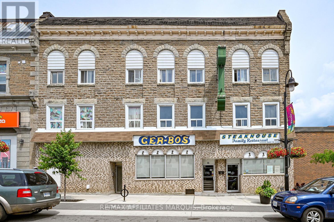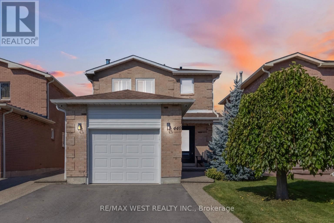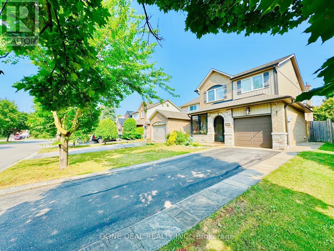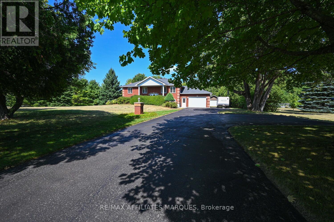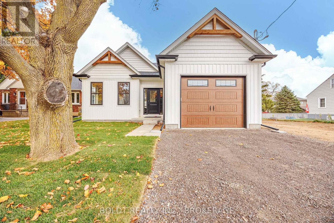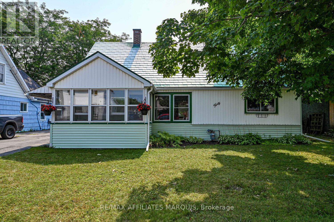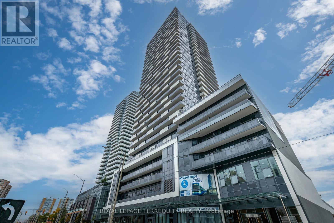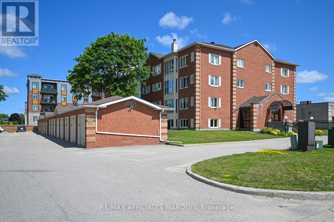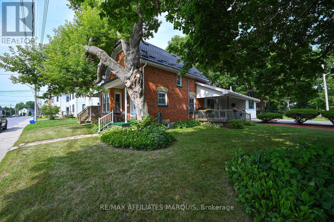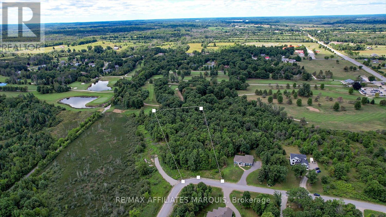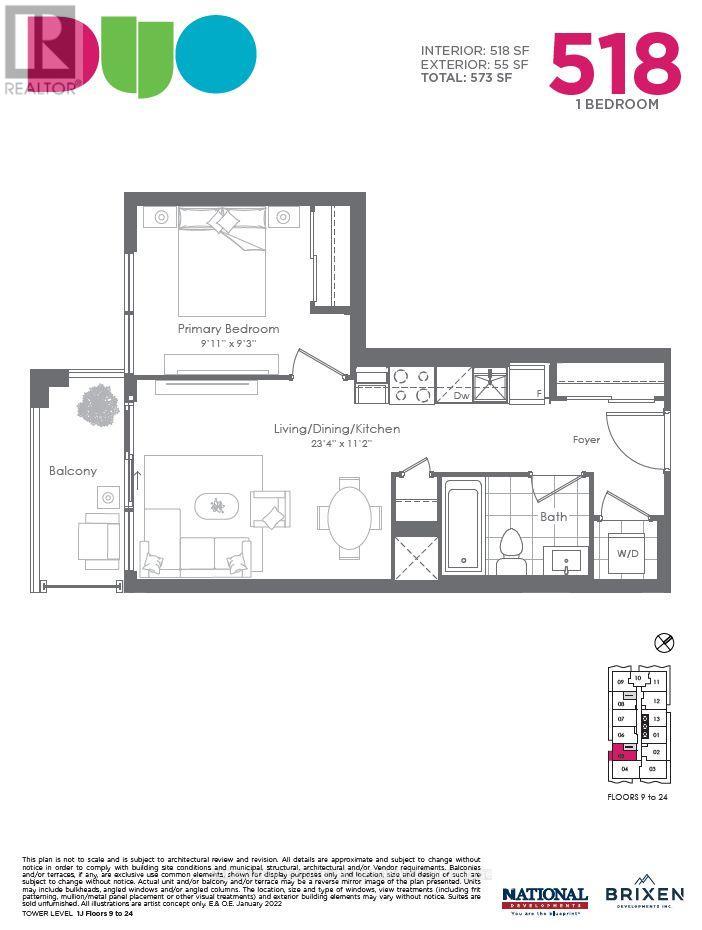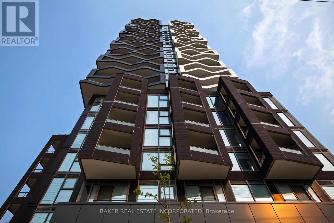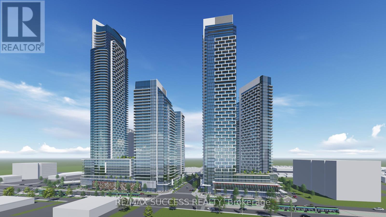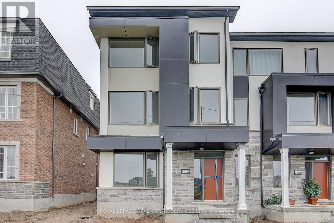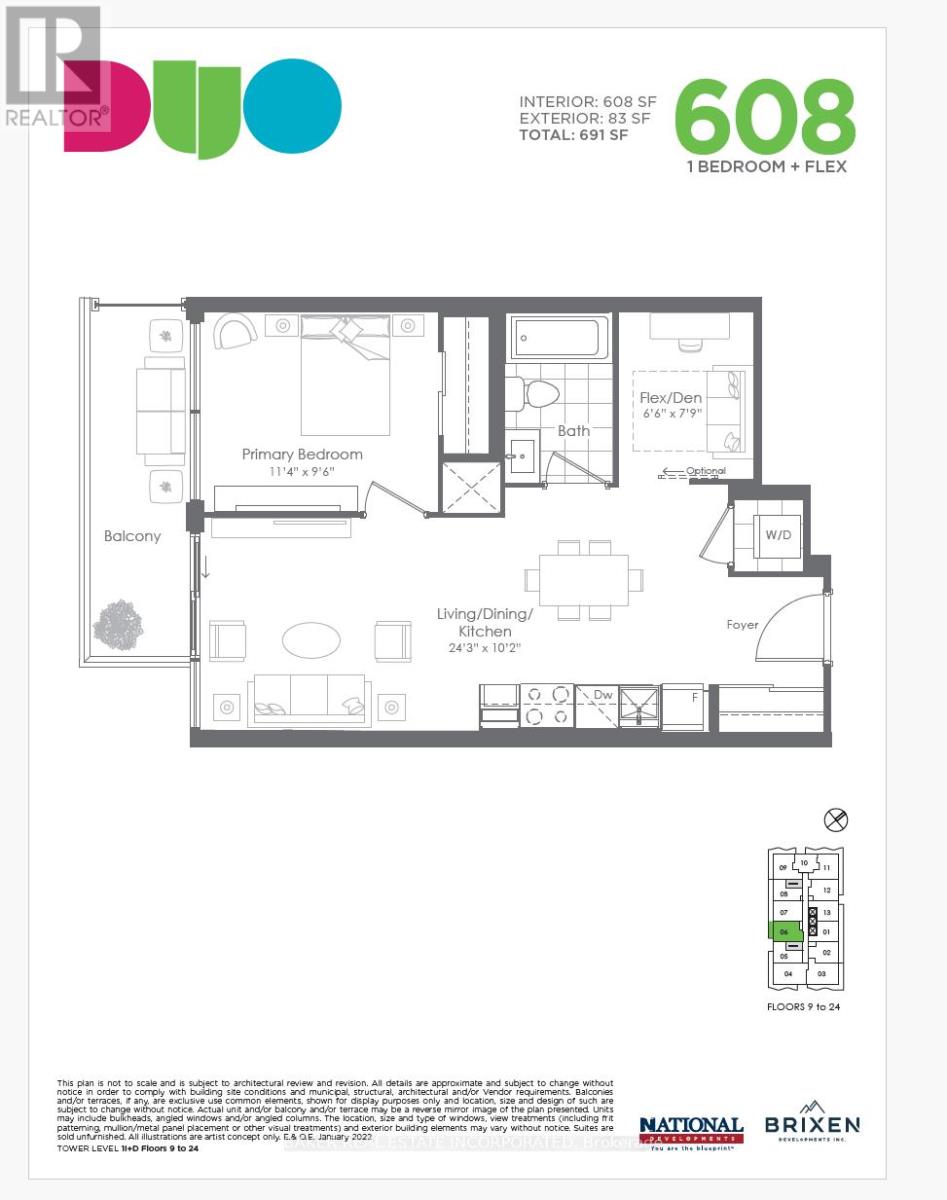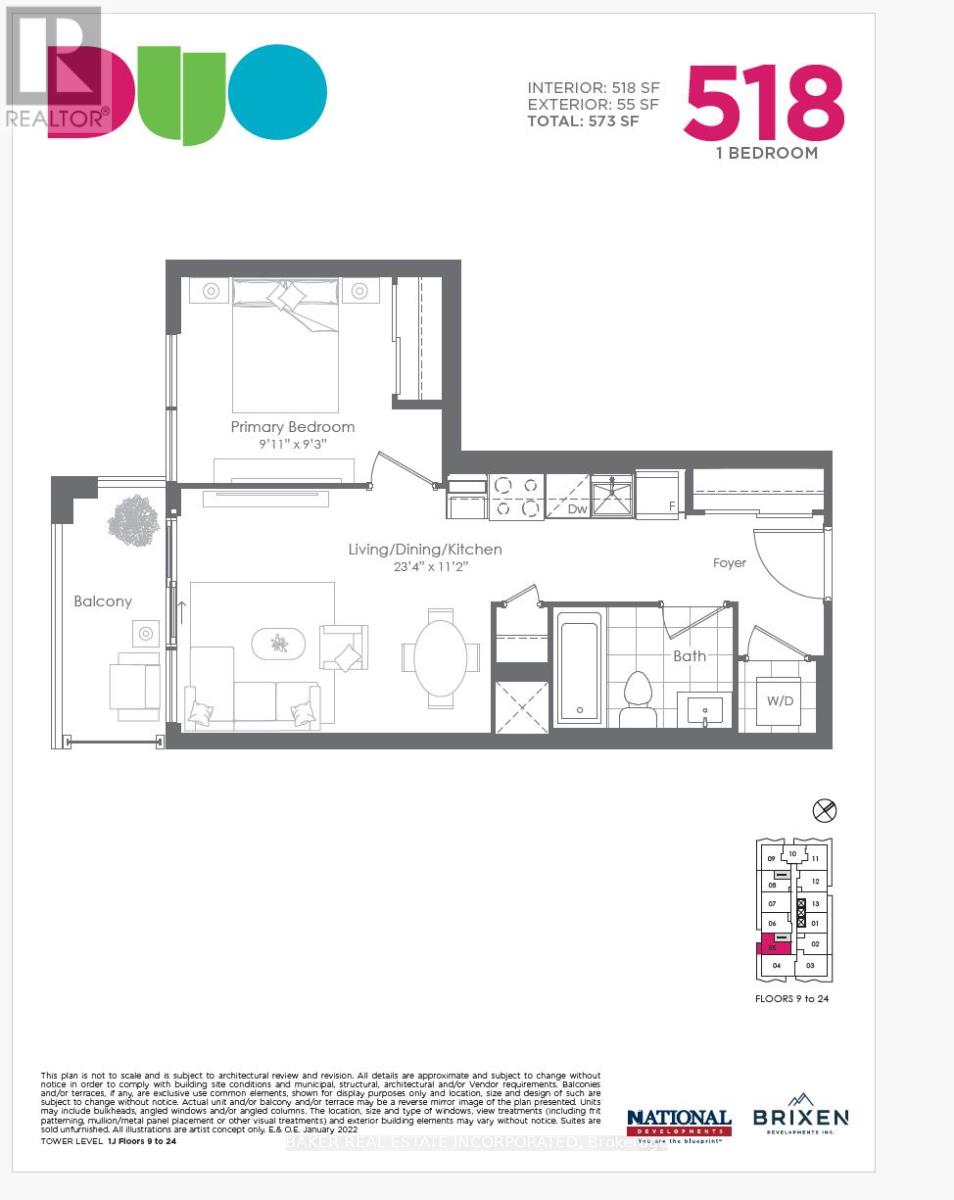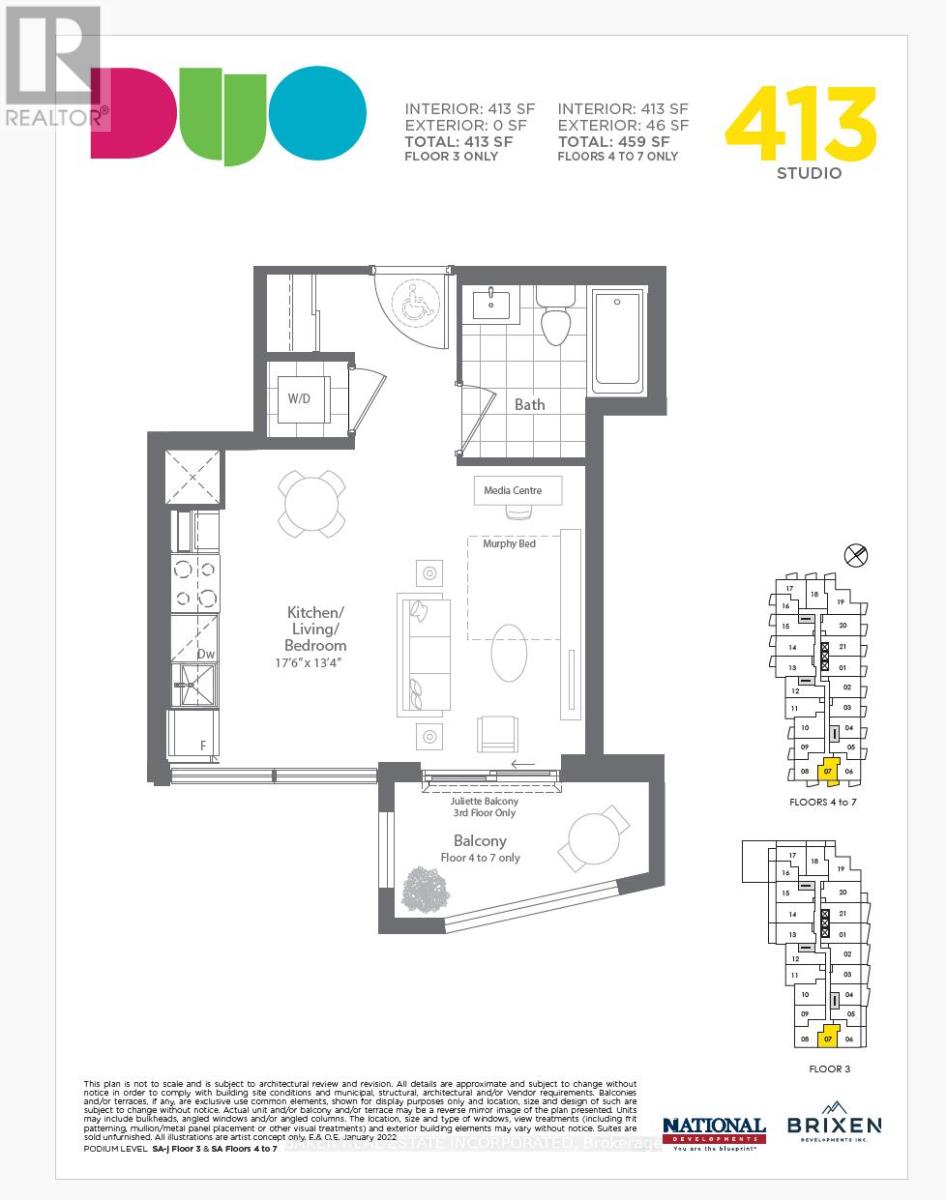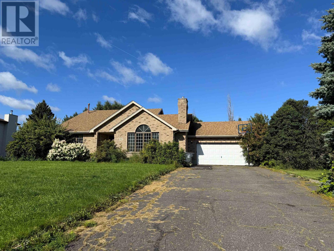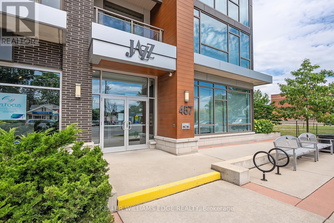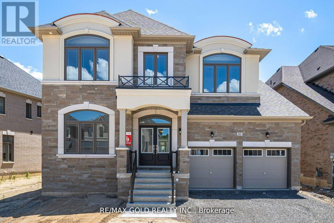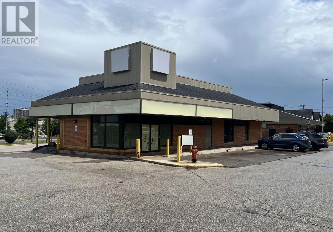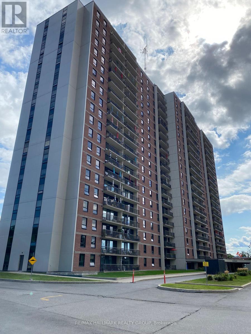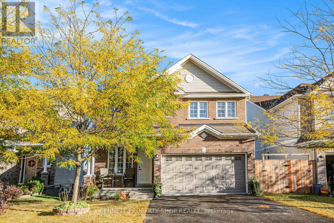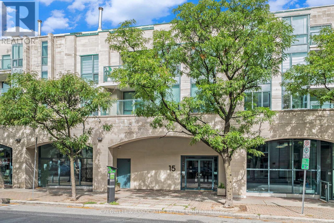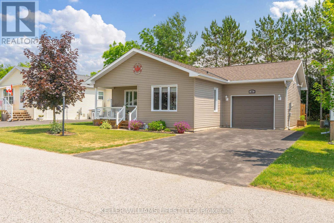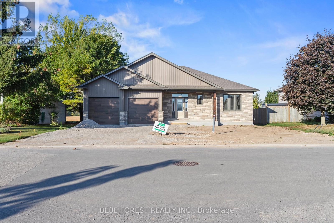73 Columbus Road E
Oshawa, Ontario
Charm and character meet modern comfort in this beautiful vintage home, perfectly situated in the wonderful community of Columbus! Nestled on a lush, ultra-private 1.27-acre lot surrounded by breathtaking mature trees, this property feels like a storybook retreat. The spectacularly renovated kitchen is every chef's dream and makes holiday entertaining a snap. A seamless blend of old and new, this home offers bright rooms, generous bedroom closets, and a cheerful mudroom with walk-out to the spacious back deck and yard. The fully self-contained main floor in-law suite with separate front and back entrances adds incredible flexibility. The cherry on top is the massive 24' x 36' detached garage and workshop -- with soaring ceilings, it's perfect for all your toys and tools! 73 Columbus Rd E is a truly special property that captures timeless charm, modern comfort, and the magic of a whimsical setting. (id:50886)
RE/MAX Jazz Inc.
63 Hardale Crescent
Hamilton, Ontario
INCREDIBLE OPPORTUNITY in a beautiful, family-friendly mountain neighbourhood! Perfect location and layout, ready for new owners to renovate to their taste. This detached 3-bedroom home features a large 2-car garage and a stunning private backyard oasis - truly a rare find. A cascading waterfall flows from a natural rock feature into a tranquil pond, with an enchanting island at its center. A thoughtfully designed stone patio leads you through the gate to a charming boardwalk connecting the cozy gazebo to the island - the perfect setting to relax, read, or entertain while surrounded by nature. The home also offers a separate entrance to the basement, ideal for creating an additional dwelling unit or enjoying extra living space. (id:50886)
Keller Williams Edge Realty
28 Endeavour Drive
Cambridge, Ontario
Move right in and enjoy this beautifully renovated 4-bedroom, 3.5-bath home, situated on a pie shape lot that expands to 71 at the rear. Located in the heart of Hespeler and thoughtfully updated throughout, this home features a 2021 main floor renovation with luxury vinyl plank flooring, a vaulted ceiling, and custom built-in lockers in the foyer with shaker-style cabinetry and a natural wood bench. The kitchen is a dream for entertainers, showcasing extended shaker cabinets, quartz countertops, stainless steel appliances including a fridge, built-in GE Profile microwave/oven combo, induction cooktop (with gas hookup behind), and open wood shelving. A cozy sunken family room offers a gas fireplace and a shiplap feature wall. The powder room and laundry room were also updated, with quartz counters and backsplash. Upstairs, the primary bedroom includes a walk-in closet and updated 3-piece ensuite. Three additional bedrooms offer double closets and share a renovated main bath (2021) with a linen closet. The fully finished basement (2017) features wide plank laminate flooring, a built-in electric fireplace with stone surround and side storage, wet bar, and a modern 3-piece bath. Major upgrades include most windows (2018), front/bathroom windows (2021), new furnace and heat pump (2023), roof shingles (2018), and driveway resurfacing (2025). The home includes an owned hot water tank, water softener, hot tub (2013), and shed (2016). Located just minutes from sought after schools, Hespeler Village shops, dining, the library, W.G. Johnson Centre, Mill Pond Trail, parks, and Highway 401this home combines style, comfort, and unbeatable convenience.style, comfort, and unbeatable convenience. (id:50886)
Sutton Group Quantum Realty Inc.
7 - 29 Schuyler Street
Brant, Ontario
Less Than 5yrs Old Gorgeous Townhouse! Discover this beautiful 3-bedroom, 2.5-bath home by Brant Terra Homes, ideally located near the Grand River and Downtown Paris in one of the areas most sought-after new communities. Highlights: Approx. 1,480 sq. ft. of bright, open-concept living space Laminate flooring throughout no carpet anywhere! Modern gourmet kitchen with center island and stylish finishes Convenient 2nd-floor laundry Spacious bedrooms and well-designed layout for comfortable family living Enjoy modern comfort and small-town charm in this beautiful Town home built for todays lifestyle. (id:50886)
Exp Realty
2 - 1112 Sam Cook Road
Gravenhurst, Ontario
Deep in the heart of Muskoka lies a private piece of paradise.This tranquil 8-acre property offers an impressive 440 feet of pristine waterfront on a quiet, non-motorized lake surrounded by towering evergreens the perfect escape from the hustle and bustle of everyday life. Just 20 minutes from Gravenhurst, its an ideal setting to build your dream home or family retreat. Hydro is available at the existing structure. The current building is being sold as is, with no warranties from the seller. For building or potential severance inquiries, please contact the Town of Gravenhurst directly. (id:50886)
Century 21 B.j. Roth Realty Ltd.
47 Wedgewood Avenue
Chatham, Ontario
Welcome to 47 Wedgewood Avenue, a charming 3-bedroom, 2-storey home perfect for first-time buyers or savvy investors! Nestled in the family-friendly southside of Chatham, this inviting property is steps away from schools, parks, walking trails, and shopping, offering convenience and community in one package. Spacious Main Floor: Step into a warm foyer leading to a bright living room and a functional eat-in kitchen/dining area with patio doors opening to a deck and private, fenced backyard—ideal for entertaining or relaxing. Upper Level: Three comfortably sized bedrooms and a modern 4-piece bathroom provide ample space for family or guests. Full Basement: Includes a laundry/utility room and a storage closet with built-in shelving, offering plenty of room for organization or future development. Recent Updates: Furnace and air conditioner (approx. 5 years old) ensure year-round comfort and efficiency. Added Value: All appliances and a garden shed are included, making this home move-in ready. Located in a vibrant neighborhood with easy access to Highway 401, this home combines affordability with modern comforts. Whether you're starting a family or seeking a smart investment, 47 Wedgewood Avenue is a must-see! (id:50886)
Real Broker Ontario Ltd
1403 - 15 Queen Street S
Hamilton, Ontario
Welcome to Platinum Condos in the heart of downtown Hamilton! This bright and modern bachelor unit, 1-bathroom unit on the 14th floor offers stunning west-facing views of the city and escarpment. Featuring an open-concept layout, in-suite laundry, and a private balcony, this unit is perfect for professionals or students. Enjoy walking distance to Hess Village, Hamilton's vibrant downtown core, restaurants, shops, transit, schools, and hospitals. Easy access to McMaster University, GO Station, and major bus routes. 1-year lease with option to renew. A+ tenants only. No smoking. Don't miss this opportunity to live in one of Hamilton's most desirable locations! (id:50886)
Keller Williams Edge Realty
1246 Gravenhurst Parkway
Gravenhurst, Ontario
Rare, once-in-a-lifetime land parcel. Nestled beside the Muskoka Airport, surrounded by Crown land, and stewarded for decades by the same family, this 47-acre industrial parcel is more than a land-holding. It is a canvas for visionaries and a chapter waiting to be written by its next caretaker. The Property is located directly across from Muskoka Airport - an international airport and Canada Customs Port of Entry. The side of the property facing Gravenhurst Parkway is directly opposite the airports runway. Key features include: 6,000-foot runway capable of accommodating large jets such as the Globemaster; passenger and freight charter services available; situated on the 45th parallel. Direct access to Highway 11, providing a seamless route south to Toronto Canadas largest metropolitan area with a population of nearly 6.5 million just a two-hour drive from Muskoka Airport. Direct access to Petro-Canada fuel station located at the Highway 11 entry point, enhancing the sites appeal for logistics, travel, and industrial operations. The site borders other notable properties, including Transport Canada land, Town of Gravenhurst land, and Skyways Motel. Environmentally approved. The property contains a cluster of wells sufficient to support a subdivision plus two deep wells. The 280 ft deep well - natural spring water - flow rate of over 30 gpm. Purchase of the property would include sale of privately held subsurface mineral rights - this is exceptional as mineral rights are typically held by the Crown. Freehold - uncommon - industrial land this close to an international airport in North America is usually just leasehold. (id:50886)
The Agency
1 Melrose Court
St. Thomas, Ontario
Welcome to the Beautiful Corner Lot Bungalow House in St. Thomas. Winslow Model Nearly New Bungalow in Prime St. Thomas's most sought after locations. This home boasts a fantastic open-concept design, perfect for modern living. Highlights include a spacious eat-in kitchen with a large pantry, and a bright living room featuring a stunning cathedral ceiling. The primary bedroom is a true retreat, offering a 3-piece ensuite and a generous walk-in closet. The basement is already partially framed and features a rough-in for a future bathroom, making it simple to add extra bedrooms or a recreational space to suit your family's needs. Outside you will find the impressively sized fully fenced lot is perfect for young family along with children, pets. Enjoy the convenience of being close to amenities while also having quick access out of town. (id:50886)
Everest Realty Ltd.
15 Lords Drive
Trent Hills, Ontario
This newly built Somerset Model is 1800 sq ft on the main floor and is approx. 1600 sq ft below grade. Batavia Homes are known for quality and where timeless design meets upscale comfort. This custom 3 bedroom + 2 and 2 + 1 baths is light filled and filled with over $160,000 worth of upgrades. This executive bungalow offers over 3,000 sq. ft. of beautifully finished living space, tailored for discerning buyers seeking both elegance and functionality. Step through a grand foyer into sunlit principal rooms with soaring 12 ft high ceilings. Rich hardwood flooring is throughout the main area and designer finishes throughout. The chefs kitchen is complete with built-in appliances and opens seamlessly to a sophisticated Eat-In dining area with walkout access to the back patio, which is perfect for indoor-outdoor entertaining. The primary suite is a serene sanctuary featuring a spa-like ensuite with glass shower, soaker tub and a generous walk-in closet. The mostly finished lower level showcases a spacious recreation room with a gas fireplace, two additional bedrooms, and extensive storage, ideal for guests, entertaining and extended family. Enjoy the convenience of main floor laundry, an oversized, heated & fully insulated double garage, and premium mechanicals including on-demand hot water ( rental ), central air, and newer furnace. This stunning home is on a fully fenced lot with loads of space for relaxing. This home offers refined living just a few minutes walk from the charm of Hastings eateries, Groceries, Marina and more. Campbellford is a short drive, Peterborough is 35 minutes away and the natural beauty of Northumberland County surrounds. (id:50886)
Forest Hill Real Estate Inc.
53 - 205 West Oak Trail
Kitchener, Ontario
Welcome to Unit 53 in the thriving Huron community. Spacious 1-bedroom main floor stacked condo in a highly sought-after location! This bright, open unit has had only one owner and features modern finishes throughout. Enjoy convenient main-level living with direct access to nearby trails for walking, running, and cycling. Ideally located just steps from the largest recreation centre in Kitchener-Waterloo, offering endless fitness and leisure opportunities. A perfect choice for first-time buyers or down-sizers seeking comfort and convenience. This unit also has a spacious balcony off the living room, perfect for a morning coffee. Book your showing today! (id:50886)
Keller Williams Innovation Realty
32 Baird Street N
Blandford-Blenheim, Ontario
Hobbyists Dream in Bright, Ontario! Nestled on the edge of the charming town of Bright, Ontario, this unique property offers the perfect blend of small-town living and peaceful country charm. Sitting on a spacious 1/3 acre lot, this 1,400+ sq ft home is ideal for those who want privacy, space, and a touch of nature all while staying within town limits. The home features beautiful new board and batten siding and a brand-new steel roof (completed September 2025), offering not only fantastic curb appeal but also long-lasting durability and peace of mind for years to come. The real gem is a massive 18.2' x 38' heated attached garage with 60Amp panel with RV 30 plug, a dream come true for hobbyists, entrepreneurs, or anyone who loves to tinker and create. Whether you're into cars, mechanics, woodworking, fitness, or art, this versatile space is ready to be transformed into your perfect workshop, studio, or home-based business hub. Surrounded by mature trees this property provides a serene backdrop for everyday living, while still being just minutes from local amenities. If you're looking for a place with room to grow, create, and enjoy life at your own pace this could be the one. This house will be sold as is condition, so you get to pick your paint colours! Furnace is 10 years old from Ricks Heating- Installed 2025, Serviced every year Central Air is 4.5 years. All New Electrical Wiring, Panel 3 years ago with 200 AMP Service, with ground faults and extra slots. Garage has separate 60Amp Ceiling Mount Gas furnace 50000BTU Concrete Septic tank was emptied & inspected in October 2024. New windows were put in 6 years ago but windows and patio doors need to be finished with trim work on the inside ( As is). There is a decommissioned well in the basement but not legally closed. Gas dryer, Electric stove. Fan above stove but not vented out. Chimney is closed off. This house is lived in and you will live in it as well & you will love it! All room sizes are approximate. (id:50886)
Royal LePage Triland Realty Brokerage
225 Main Street
Erin, Ontario
What an opportunity to own a grand old century home in Erin, a picturesque historical town. The large property, at just over one third of an acre in a pretty village setting, walking distance to downtown shopping and restaurants, the fairgrounds, parks and schools. Built in 1900 and owned by the same owner since 1969, this home is ready for it's new owner to update and make the home their own. The home offers good sized rooms, with high ceiling on both floors, really impressive mouldings and cornices. The large family room, and spacious dining room offer tons of room for family gatherings. Heated with both oil (boiler with radiators throughout the main part of the home) and a gas fireplace in the family room. The backyard is set up for entertaining with in inground pool (new liner required), and a bar area with pool house. There are two other outbuilding, a custom workshop and a shed. (id:50886)
Icloud Realty Ltd.
Royal LePage Real Estate Associates
104 Davidson Boulevard
Dundas, Ontario
Luxury, Lifestyle & Location – Over 3,700 Sq Ft of Upgraded Living with Saltwater Pool in Dundas at a Fantastic Price! Welcome to this beautifully finished, freshly painted 4-bedroom home offering an abundance of luxurious, move-in ready living space just steps from trails, arts, and vibrant downtown Dundas. Step inside to an open-concept layout featuring custom hardwood flooring, upgraded trim, and a stunning wrap-around metal staircase with upgraded spindles. The gourmet kitchen shines with stainless steel appliances, a bar-height counter, stylish backsplash, pantry, and views of the show-stopping backyard. Enjoy summer to the fullest in your 16 x 32 saltwater pool, complete with underwater lighting and app-controlled, top-of-the-line equipment—a true backyard oasis. Relax or entertain on the imported stone patio, surrounded by a manicured garden and a welcoming covered front porch. Upstairs, the primary suite offers a peaceful retreat with a walk-in closet, soaker tub, and a glass door shower. Each bedroom features updated lighting and ample space. Additional features include main floor laundry with countertop, a finished basement ideal for a home gym, playroom, office, or theatre, a 2-car garage with remote openers, and parking for 4 additional vehicles. Designed for effortless entertaining and everyday comfort, this home is the perfect balance of elegance and functionality. Close to Dundas Conservation Trail, McMaster University, and downtown arts & dining, this is a home where memories are made. (id:50886)
RE/MAX Escarpment Realty Inc.
47 - 14 Williamsburg Road
Kitchener, Ontario
Welcome to 47-14 Williamsburg Road. This bright and spacious carpet free 3 bedroom, 1.5 bathroom, townhouse condo would be a great place to call home. The main level has a great layout offering a separate living room and dining room that both overlook your fenced yard. The kitchen is spacious with granite countertops and lots of storage and is open to the living room. This floor also includes a main floor laundry & powder room combination. On the second floor you will find 3 spacious bedrooms and a 4 piece main bath with soaker tub. The basement is partially finished with a storage room, bedroom and is a great additional space that can serve many purposes. This well maintained condo complex is clean, quiet, provides covered parking and is close to all amenities, including highways, shopping, public transit, and schools. (id:50886)
RE/MAX Twin City Realty Inc.
50 Albemarle Street
Brantford, Ontario
Fully Brick Beautiful 5 Level Backsplit Layout Completely Freehold End Unit Townhome with an Extra Long Driveway For Sale Where You Can Easily Park 3 Cars! 1240 Sqft Above Grade + 241 Sqft Half Underground Level + 421 Sqft Unfinished Basement + 200 Sqft Crawl Space Storage + Cold Room Storage, The Home Is Bigger Than You Think, You Have to Check it Out! Tucked Away on a Quiet Street with Little Traffic for Your Enjoyment. Extensive Renovations All Recently Completed, Including New Flooring/Tiles, Baseboards, Redone Garage, New Elegant Oak Stair Railings & Iron Spindles, Entire House Freshly Painted, Lots of Electrical Upgrades! Direct Entrance From Garage to the House! Main Floor has New Porcelain 12x24 Tiles Throughout with a Brand New Powder Washroom & Large Dining Room! Entirely New Kitchen with Lots of Cabinets, Quartz Countertops, Stainless Steel Appliances & Double Sink! Lots of Newer Windows & Flooring on the Floors. The 2nd Level is a Huge Living Room, 20 Feet Long, with a Double Glass Sliding Door Taking You Out to Raised Deck with Stairs Access to the Fully Fenced Backyard. On the Third Level You will find All Bedrooms and a Full Washroom, Master Bedroom has a Large Walk-in Closet. A Second Living Room is on the Lower Level, Also 20 Feet Long. The Basement is Very Large with the Laundry Units, A Cold Storage Room, and a Huge Crawl Space Under the 2nd Living Room, Great to Store Away All Seasonal Items in Boxes. 2nd Access to The Backyard From the Side. 10 Minute Walk to Woodman Elementary School! Literally 2 Minute Walk to Echo Park with Large Fields & a Playground. Lynden Mall, Costco, Restaurants, Downtown Brantford, Laurier Campus, Conestoga Campus, Hwy 403 Exit, All Less than a 10 Minute Drive Away! You'll Love the Backyard, the Area Under the Shade & The Grass Area for Your Enjoyment! (id:50886)
Right At Home Realty
18 Ivylea Street
Ottawa, Ontario
Beautiful detached home with income-generating coach house! This exceptional property offers the perfect blend of modern family living and smart investment opportunity. The spacious detached home provides nearly 3,000 sqft of finished living space across three levels, while the fully self-contained coach house adds over 1,000 sqft ideal for in-laws, extended family, or rental income. The main home features a bright, open-concept layout designed with both style and functionality in mind. The new 2025 kitchen is a true showstopper, with granite countertops, large peninsula and breakfast area, ceramic backsplash, stainless steel appliances, and pro-grade gas range. All new ceramic flooring (June 2025) in the foyer, kitchen, and back hallway adds elegance and durability. Enjoy new hardwood flooring throughout the main and 2nd floors (2025), fresh paint (2025), for a cohesive, modern look. The dining and living areas flow seamlessly for entertaining, while the family room off the kitchen offers versatility. A renovated powder room (2025), welcoming foyer, mudroom with laundry, and stainless-steel with hardwood railings add a sleek and functional look. Upstairs, the spacious primary suite is a retreat with full-width closet and a fully renovated ensuite(2025) featuring double vanity and glass shower. Three additional bedrooms, a renovated main bath with dual sinks and granite countertops (2025) provide total comfort. The finished lower level adds a rec room, two bedrooms, new full bath (2025),and storage. The detached coach house offers its own entrance and complete independence with kitchen, living, dining, rec room, two bathrooms, and two bedrooms including a primary with walk-in. Perfect for multi-generational living or rental income, this home truly checks all the boxes for style, function, and opportunity. A rare offering you wont want to miss! (id:50886)
Exp Realty
418 Nicole Street
Smiths Falls, Ontario
Discover this beautifully renovated 2-bedroom trailer nestled in a serene corner of the park, overlooking a peaceful wooded area. Recently updated with modern touches, this home boasts brand-new flooring throughout, a stylish kitchen, a fully remodeled bathroom, and freshly painted interiors. Thoughtfully designed, the space includes a versatile mudroom/den/office right inside the entrance, offering an extra living area to suit your needs. Step outside to enjoy the newly landscaped surroundings, featuring two driveways and a convenient storage shed for all your essentials. With new steps at each door and attention to detail in every upgrade, this home is truly move-in ready. Embrace a low-maintenance lifestyle in this quiet community, surrounded by nature, while being just minutes from the amenities of town. Don't miss this rare turnkey opportunity schedule your viewing today! Property is located on Leased Land, with Park Management approval being required for purchase. The monthly park fees are $725/month and cover garbage removal, water, sewer and property taxes. (id:50886)
RE/MAX Affiliates Realty Ltd.
3551 Highway 43 Road
Smiths Falls, Ontario
Welcome to an exceptional and exceedingly rare offering on the banks of the UNESCO World Heritage Site Rideau Canal. Nestled just outside the growing community of Smiths Falls, this expansive and diverse property presents endless potential for developers, investors, or visionaries seeking a landmark project with breathtaking natural surroundings. Spanning a 174 acre parcel of land, this property currently houses a Mobile Home Park, having once operated as a golf course. The land also includes the original farmhouse, a series of barns, and the former clubhouse each offering the possibility for repurposing, restoration, or redevelopment. Strategically positioned, this property offers prime access with frontage on Highway 43, along with two separate access points on Poonamalie Road (100' and 66'), providing flexibility for future planning and development. The Rideau Canal wraps gracefully along the point of the property, offering stunning panoramic views of the waterway and the charming town of Smiths Falls just across the River. This property offers rare private access to the canal, further enhancing its recreational and tourism appeal. Imagine a thoughtfully designed recreational development all anchored by the property's natural beauty and historical charm. Located approximately 10 minutes from historic Heritage Perth and just one hour from Ottawa, this is a truly unique opportunity to shape a destination property in one of Eastern Ontario's most scenic and storied locations. Don't miss your chance to explore the untapped potential of this extraordinary Rideau Canal-front property. Showings by appointment only. (id:50886)
RE/MAX Affiliates Realty Ltd.
00 Miller Drive
Drummond/north Elmsley, Ontario
Location, Location, Location! Your Opportunity Awaits! Welcome to your dream property 1.4 affordable acres offering endless possibilities! Perfectly situated between Carleton Place and Perth, this versatile parcel of land is ready for you to make it your own. With Rural Zoning, you have the freedom to design and build your dream home. with a garage, or take advantage of the prime exposure to Highway 7 for a home-based business. Imagine the visibility for your business with approximately 267 feet of frontage along Hwy 7, paired with the convenience of approximately 114 feet along Miller Road. Whether you're envisioning a serene rural lifestyle or a business with great exposure, this property provides the canvas to bring your vision to life. Convenience meets practicality here hydro runs along Miller Road on the same side as the property, making utility setup a breeze. Additional features include a survey for peace of mind, reliable high-speed internet availability, school bus service, and curbside garbage pickup. This parcel has it all! Located just an 8-minute drive to Perth, 20 minutes to Carleton Place, and a simple 35-minute commute to Ottawa, you will enjoy the perfect balance of rural tranquility and accessibility to key amenities and urban hubs. Don't miss this rare chance to secure a property with so much potential. Whether you're planning to build your forever home, start a business, or invest in a property with prime exposure and a convenient location, this is an opportunity you cant afford to pass. Take the first step toward turning your dreams into reality! (id:50886)
RE/MAX Affiliates Realty Ltd.
783 Nesting Way
Ottawa, Ontario
Welcome to 783 Nesting Way, a bright and inviting townhome offering 3 bedrooms and 2 bathrooms, including a spacious primary suite with an oversized two-person tub. The main level features a good-sized kitchen with an open-concept layout flowing seamlessly into the living room, creating an ideal space for family gatherings. This beautifully maintained home also includes a finished lower-level family room with a separate laundry/storage area, recent updates such as full interior painting (2023), new flooring and lighting throughout (2020), a purchased water heater (2021), and a furnace motor replacement (2023), with the roof approximately 10 years old. The property boasts large windows that fill the home with natural light, a fully fenced backyard with no rear Neighbours, and a long driveway accommodating two cars plus a garage. Located in a quiet, family-friendly neighborhood in the heart of Orleans, it is within walking distance to schools, parks, stores, dog parks, and scenic walking and biking paths. Currently, the tenant is on a month-to-month basis. (id:50886)
Power Marketing Real Estate Inc.
3551 Highway 43 Road
Smiths Falls, Ontario
Welcome to an exceptional and exceedingly rare offering on the banks of the UNESCO World Heritage Site Rideau Canal. Nestled just outside the growing community of Smiths Falls, this expansive and diverse property presents endless potential for developers, investors, or visionaries seeking a landmark project with breathtaking natural surroundings. Spanning a 174 acre parcel of land, this property currently houses a Mobile Home Park, having once operated as a golf course. The land also includes the original farmhouse, a series of barns, and the former clubhouse each offering the possibility for repurposing, restoration, or redevelopment. Strategically positioned, this property offers prime access with frontage on Highway 43, along with two separate access points on Poonamalie Road (100' and 66'), providing flexibility for future planning and development. The Rideau Canal wraps gracefully along the point of the property, offering stunning panoramic views of the waterway and the charming town of Smiths Falls just across the River. This property offers rare private access to the canal, further enhancing its recreational and tourism appeal. Imagine a thoughtfully designed recreational development all anchored by the property's natural beauty and historical charm. Located approximately 10 minutes from historic Heritage Perth and just one hour from Ottawa, this is a truly unique opportunity to shape a destination property in one of Eastern Ontario's most scenic and storied locations. Don't miss your chance to explore the untapped potential of this extraordinary Rideau Canal-front property. Showings by appointment only. (id:50886)
RE/MAX Affiliates Realty Ltd.
11 Beckwith Street S
Smiths Falls, Ontario
Opportunity for a prime restaurant location in a historical building in the heart of Smiths Falls, near the heritage Rideau Canal on the downtown main street (Beckwith) in a rapid growing community. Great storefront exposure on a busy street, along with a great foot traffic location. Restaurant has a diner section with pizza counter, beautiful dining room, and a banquet room in the rear. Plenty of storage on site. Business has been owned and operated for over 30 years by present owners. Gerbos Family & Steak Restaurant has been a landmark restaurant for many years in Smiths Falls. Owners would also consider leasing the restaurant space. Showings Mon & Tues all day, Wed to Sat after 730pm., 48 hours notice required for all showings. (id:50886)
RE/MAX Affiliates Realty Ltd.
440 Bluesky Crescent
Mississauga, Ontario
Beautifully Renovated 3-Bed, 4-Bath Home That Seamlessly Blends Modern Design W/ Everyday Functionality. Thoughtfully Updated Top-To-Bottom, This Residence Features Engineered Hardwood Through Main & 2nd Levels (2019), A Striking Oak Staircase (2022), & Custom Feature-Wall Panelling That Elevates The Living Room & Staircase Walls W/ Architectural Detail. The Chef-Inspired Kitchen Is Both Stylish & Practical, Boasting Painted Mdf Custom Cabinetry (2019), Elegant Quartz Countertops, & Ss Appliances W/ A Gas Stove. The Adjacent Dining Area Showcases A Custom Bar W/ Live-Edge Walnut Countertop & Floating Shelving The Perfect Setting For Entertaining. Upstairs, Youll Find 3 Spacious Beds & 2 Full 4-Pc Baths, Incl. A Beautifully Remodelled Primary Ensuite (2018). A Convenient Powder Room On The Main Floor Adds Practicality For Guests. The Fully Finished Basement W/ Sep Entrance Offers Incredible Flexibility Ideal As A Secondary Suite, In-Law Space, Or Potential Rental Unit. It Includes A 2nd Custom Kitchen W/ Quartz Countertops, Luxury Vinyl Flooring (2024), & An Additional Powder Room, Maximizing Functionality & Value. Additional Upgrades Incl. Interior & Exterior Pot Lights Throughout, New Main Floor Windows & Doors (2023), New Soffits (2023), Driveway Asphalt (2023), Composite Backyard Fencing (2020), Aggregate Concrete Patio (2016), Furnace (2015), & Roof (2012) Offering Peace Of Mind For Years To Come. Perfectly Positioned In One Of Mississaugas Most Sought-After Family Neighbourhoods, This Home Is Close To Top-Rated Schools, Heartland Town Centre, Square One, Erin Mills Town Centre, Grocery Stores, Restaurants, & Scenic Green Spaces Like Meadowvale Conservation Area & Lake Aquitaine Park. Commuting Is Effortless W/ Easy Access To Hwys 401, 403, & 407, As Well As Convenient Public Transit. 440 Blue Sky Crescent Is More Than Just A House, Its A Move-In-Ready Modern Home Designed For Stylish Living, Versatile Spaces, & Everyday Comfort In A Prime Location! (id:50886)
RE/MAX West Realty Inc.
RE/MAX Millennium Real Estate
206 Harvest Drive
Milton, Ontario
Magnificent 3+1-Bedroom, 3.5-Bathroom Family Residence Nestled In The Heart Of The Sought, After Bronte Meadows situated on a quiet neighborhood within walking distance to parks, schools, restaurants & Milton hospital. Demonstrating True Pride Of Ownership, This Meticulously Maintained 4 Level Backsplit Detached Gem Features A Plethora Of Upgrades, Including Stunning Hardwood Floors Throughout The Main Level, Complemented By Hardwood Stairs With Rod Iron Pickets. The Separate portion of living area Offers Easy Access To The Kitchen and Dinette with splashy quartz counter tops, stainless steel appliances While The Spacious Family Room Boasts A Cozy feeling And Leads To A Picturesque Overlooking Backyard. A Breathtaking Backyard With A Tranquil Zen Garden Walk beside the house. Off your kitchen Four steps down you have a great sized living room that is perfect for hosting family/friends. Here you'll have easy access to your fully-fenced backyard with concrete patio and walkway. The open Family room allows for entertaining while cooking. The lower family room is a bright space that includes fireplace. The finished basement makes for an amazing playroom for kids or a third family room! There are 3 bedrooms on the top level along with two full renovated Sought washrooms Perfect home for all age group .This home will NOT disappoint! Book your showing today! (id:50886)
Done Deal Realty Inc.
156 Bay Road
Rideau Lakes, Ontario
Pride of ownership shines in this meticulously maintained all-brick bungalow, offered for the first time. Nestled on a picturesque 1-acre lot along sought-after Bay Road, this home is set well back from the road, surrounded by mature trees for privacy. The private rear yard is a true retreat, featuring a beautiful deck and a charming outdoor shower perfect for summer living. Inside, the 4-bedroom, 3-bath layout offers a bright and functional floor plan. The main level features an open-concept kitchen and dining area, ideal for gatherings, flowing seamlessly into a cozy living room. A spacious primary bedroom with ensuite bath, a second bedroom, full bath, and convenient main-floor laundry complete this level. The lower level offers incredible flexibility, with two additional bedrooms, a 2-piece bath, a comfortable family room, and a large utility/storage space. Direct interior access from the 1.5-car insulated attached garage to the basement adds convenience, while the detached garage with lean-to provides the perfect space to store recreational toys or work on projects. Located just minutes from Smiths Falls, you'll have easy access to numerous boat launches to popular lakes in the Rideau Lakes Region, as well as two nearby golf courses. Families will appreciate being only 5 minutes from Lombardy School. This is a rare offering, where every detail has been lovingly cared for since day one truly a move-in ready home in a highly desirable location. (id:50886)
RE/MAX Affiliates Realty Ltd.
1051 Pelham Street
Pelham, Ontario
Gorgeous, brand-new bungalow in the heart of beautiful Fonthill, crafted by renowned John Boldt Builders! Offering over 1,500 sqft of modern living space, this 2-bedroom, 2-bathroom home is designed with both style and comfort in mind. The spacious open-concept main floor impresses with engineered hardwood, vaulted ceilings, chic light fixtures and an abundance of natural light cascading through the many large windows. The living and dining areas flow seamlessly into a stunning kitchen featuring a large center island, quartz countertops, ceramic backsplash, ample cabinetry, walk-in pantry, under-counter lighting, and patio door leading to a generous wood deck. The primary bedroom is a luxurious retreat with a 4-piece ensuite boasting double sinks, a glass walk-in shower, and a good-sized walk-in closet with built-in shelving. The second bedroom, also with a walk-in closet and built-ins, offers plenty of space and comfort. A shared 4-piece bath, a convenient main-floor laundry room with a sink and cabinetry, and a front mudroom with inside access to the 1.5-car attached garage complete the main level. The unfinished, drywalled basement with insulation and electrical work already completed offers endless possibilities for additional living space. Located near schools, parks, shopping, and with easy access to Highway 406, this stunning home is perfect for modern living. Don't miss out on this exceptional opportunity move in and start enjoying your dream home today! (id:50886)
Boldt Realty Inc.
40 Oak Street
Smiths Falls, Ontario
Neat as a pin and brimming with charm, this delightful 2-bedroom home is tucked away on a quiet street in one of the most sought-after locations in town offering picturesque views of the Rideau Canal right from your front yard. The inviting main floor features a bright and efficient kitchen, a separate dining area perfect for family meals or entertaining, and an expansive living room that provides ample space for relaxing or hosting guests. A versatile den/office makes working from home a breeze, while the updated full bath adds modern comfort to this classic home. Upstairs, you'll find two well-appointed bedrooms, including a spacious primary retreat complete with its own closet/dressing area and clever built-in storage. The lower level offers generous storage space, ensuring everything has its place. Outdoors, the property is framed by mature trees in both the front and rear yards, adding privacy and a park-like feel. Enjoy peaceful mornings on the screened-in front porch, or unwind in the afternoon on the rear deck overlooking the quaint yard perfect for gardens, outdoor dining, or a safe play area for children. With its prime location, charming character, and thoughtful updates, this home is ready to welcome its next owner. Whether you're enjoying the views of the historic Rideau Canal, strolling the quiet neighborhood streets, or relaxing in your own private outdoor spaces, this property offers a rare blend of comfort, convenience, and curb appeal. (id:50886)
RE/MAX Affiliates Realty Ltd.
2001 - 5105 Hurontario Street
Mississauga, Ontario
Welcome to Suite 2001 a bright, modern 1 bedroom + den condo in the heart of Mississauga. This stylish suite offers an open-concept layout with floor-to-ceiling windows, filling the space with natural light and showcasing sweeping city views. The sleek kitchen is equipped with stainless steel appliances and streamlined layout, flowing seamlessly into the living and dining area. The versatile den makes an ideal home office or guest space, while the private balcony is perfect for unwinding at the end of the day. Building Amenities: Residents enjoy access to a fitness center, indoor pool, party room, 24-hour concierge, and visitor parking. Location Highlights: Steps to Square One, Celebration Square, shops, restaurants, groceries, and transit. Quick access to highways 403 & 401, and the upcoming Hurontario LRT makes commuting around the GTA a breeze. Ideal For: Professionals, couples, or anyone seeking a stylish condo lifestyle in a vibrant, convenient neighbourhood (id:50886)
Royal LePage Terrequity Realty
208 - 10 Armstrong Drive
Smiths Falls, Ontario
Welcome to easy, low-maintenance living in this wonderful 2-bedroom, 2-bath condo located in a well-established and meticulously maintained building, just steps away from all the convenient amenities of Settlers Ridge Centre. This bright and inviting second-floor end unit offers an ideal blend of comfort, functionality, and location. Step inside and feel instantly at home in the well-designed layout that flows effortlessly from the galley-style kitchen into the open-concept dining and living area perfect for relaxing or entertaining. Large windows invite natural light throughout the space, giving the home a warm and airy feel. The spacious primary bedroom is a true retreat, featuring a walk-through closet and a private 3-piece ensuite bath for added comfort and privacy. A second generously sized bedroom is located just steps from the main 4-piece bath ideal for guests, a home office, or hobby space. You'll love the convenience of in-suite laundry and a storage/utility room that offers extra space for your everyday needs. This unit also includes an assigned garage space an invaluable feature for year-round comfort and added security. The building offers welcoming common areas perfect for family gatherings or socializing with neighbors, creating a sense of community while maintaining your independence. Whether you're downsizing, looking for a carefree lifestyle, or investing in your first home, this unit checks all the boxes. Enjoy being within close walking distance to grocery stores, restaurants, pharmacy, and medical services everything you need is at your fingertips. With its unbeatable location, thoughtful layout, and low-maintenance living, this property is truly a great find. Don't miss your opportunity to own this unit in a sought-after location. Book your private viewing today! (id:50886)
RE/MAX Affiliates Realty Ltd.
74 William Street E
Smiths Falls, Ontario
Welcome to this charming 3-bedroom home that beautifully blends the character of yesteryear with the modern conveniences today's families desire. Ideally situated within walking distance to the amenities of downtown and the local public school, this property offers both comfort and convenience in a family-friendly neighbourhood. From the moment you arrive, you'll appreciate the curb appeal, featuring a paved driveway, mature trees, and a welcoming covered side porch perfect for morning coffee or relaxing evenings. Step inside to discover an abundance of living space with a warm and inviting atmosphere. The main floor boasts a large family room highlighted by a cozy gas fireplace, creating an ideal setting for gatherings or quiet nights in. The eat-in kitchen provides plenty of space for meal prep and casual dining, while the adjoining dining area flows effortlessly into the bright and spacious living room ideal for hosting and everyday living. You'll also find the convenience of a main floor laundry area and a 2-piece powder room. Upstairs, the second level hosts three comfortable bedrooms and a full bathroom, offering privacy and ample space for the whole family. Whether you're a growing family or looking to upsize, this layout provides the versatility you need. Outside, enjoy the beautifully maintained yard, complete with a storage shed and a backdrop of mature trees that offer shade and privacy. The property has been well cared for and provides wonderful outdoor space for children to play, pets to roam, or for future garden plans. This home offers a rare combination of space, location, and character. Don't miss your chance to make it yours schedule your showing today and come experience everything this wonderful family home has to offer! (id:50886)
RE/MAX Affiliates Realty Ltd.
Lot 13 Autumn Drive
Rideau Lakes, Ontario
Welcome to Glen Craig Village A Rare Opportunity to Build in a Premier Location! Nestled within one of the area's most sought-after country estate developments, this exceptional 1.5-acre treed lot offers the perfect canvas for your dream home. Located just 5 minutes from the town of Smiths Falls, Glen Craig Village combines peaceful rural living with everyday convenience. Surrounded by natural beauty and mature trees, this quiet, upscale community features executive homes on large estate lots, paved roads, and underground utilities all designed to maintain the pristine charm of the environment. Backing directly onto the scenic Lombard Glen Golf Course, and just down the road from the Smiths Falls Golf and Country Club, this property is a golfers dream. For outdoor enthusiasts, the Cataraqui Trail perfect for biking, hiking, and snowmobiling is a short ride away, and numerous public boat launches to local lakes in the Rideau Lakes Region are within easy reach, offering endless opportunities for boating, paddling, and fishing. With only a limited number of lots in this exclusive development, opportunities like this are incredibly rare. Whether you're looking to build a custom family home or a luxurious retreat in a peaceful yet connected setting, Glen Craig Village is the perfect location to make your vision a reality. Don't miss your chance to become part of this welcoming and prestigious community where nature, recreation, and refined country living converge. Your future starts here. (id:50886)
RE/MAX Affiliates Realty Ltd.
2005 - 260 Malta Avenue
Brampton, Ontario
Welcome to the beautifully designed brand new DUO Condos! This spacious 1-bedroom suite offers 518 sq ft of modern living space, complemented by a 55 sq ft private balconyperfect for enjoying your morning coffee or evening unwind. With soaring 9' ceilings, wide plank high-performance laminate flooring, sleek designer cabinetry, quartz countertops, a stylish backsplash, and stainless steel appliances, every detail reflects contemporary elegance. Residents have access to an impressive range of amenities, including a rooftop patio with dining areas, BBQ stations, gardens, recreation space, and sun cabanas, as well as a party room with a chefs kitchen, social lounge, and dining area. Stay active in the fully equipped fitness centre or yoga studio, and take advantage of the kids playroom, co-working hub, and meeting rooms. Located in one of Bramptons most desirable neighbourhood, you're just steps from the Gateway Terminal, the future LRT, and Sheridan College, with easy access to major highways, parks, golf courses, and shopping. (id:50886)
Baker Real Estate Incorporated
1904 - 260 Malta Avenue
Brampton, Ontario
2 Bed with a great Layout in the Brand New Duo Condos. 725 sq ft with large 244 sq ft Wrap Around Balcony, 9' ceiling, wide plank HP Laminate Floors, Designer Cabinetry, Quartz Counters, Backsplash, Stainless Steel Appliances. Amazing Amenities ready for immediate Use. Rooftop Patio with Dining, BBQ, Garden, Recreation & Sun Cabanas. Party Room with Chefs Kitchen, Social Lounge and Dining. Fitness Centre, Yoga, Kid's Play Room, Co-Work Hub, Meeting Room. Be in one the best neighbourhoods in Brampton, steps away from the Gateway Terminal and the Future Home of the LRT. Steps to Sheridan College, close to Major Hwys, Parks, Golf and Shopping (id:50886)
Baker Real Estate Incorporated
708 - 15 Watergarden Drive
Mississauga, Ontario
Brand-New Pinnacle Uptown Condo 2 Bedrooms + Den, 2 Baths Available Now! Available for lease immediately! Modern, bright, and turnkey, this 2-bedroom + den, 2-bath suite offers everything todays renter wants: Open-concept living with floor-to-ceiling windows Chefs kitchen with quartz countertops, backsplash, and stainless steel appliances Primary bedroom with walk-in closet and 4-piece ensuite Den perfect for home office or guest room Private balcony to relax or entertain In-suite laundry, 1 underground parking spot, 1 locker Located in the heart of Mississauga, steps from Square One, Heartland, transit, schools, parks, and future LRT, with easy highway access (401/403/407).This move-in ready, luxury condo wont last! This property is in one of the most prime locations and absolutely great layout plan, the only condo with almost 1,000 sq. ft., balcony direct access to a green area with a play area, and open, majestic mesmerizing views it truly feels like a home and a resort. It features a backyard and side yard with lush greenery, lawn, plants, flowers, and a play area. (id:50886)
RE/MAX Success Realty
8 - 3256 Charles Fay Passage
Oakville, Ontario
Stunning End Unit Townhome In Prestigious Preserve Community! South-facing with A Beautiful Pond View. This Gorgeous Townhouse Offers 3+1 Bedrooms, 3.5 Bathrooms, And Tons Of Upgrades! In-Law Suite Complete With A 3-Piece Bath And Walk-In Closet On The First Floor. Open Concept With Upgraded Floors On The Second Floor Living Area. Modernized Eat-In Kitchen, Centre Island & Living/Dining Room With W/O To Large Balcony, Brand New Stainless Steel Appliances. Three Spacious Bedrooms On The Third Floor, Including The Master With A Luxury Ensuite Bath With A Freestanding Tub And A Walk-In Closet. Close To Schools, Shops, Transit, GO, And Highways 403/QEW/407. (id:50886)
Royal LePage Real Estate Services Ltd.
2306 - 260 Malta Avenue
Brampton, Ontario
1 Bed + Flex with a great Layout plus Parking in the Brand New Duo Condos. 608 sq ft 1 Bed + Flex with a Large 83 sq ft Balcony, 9' ceiling, wide plank HP Laminate Floors, DesignerCabinetry, Quartz Counters, Backsplash, Stainless Steel Appliances. Amazing Amenities readyfor immediate Use. Rooftop Patio with Dining, BBQ, Garden, Recreation & Sun Cabanas. PartyRoom with Chefs Kitchen, Social Lounge and Dining. Fitness Centre, Yoga, Kid's Play Room, Co-Work Hub, Meeting Room. Be in one the best neighbourhoods in Brampton, steps away from theGateway Terminal and the Future Home of the LRT. Steps to Sheridan College, close to MajorHwys, Parks, Golf and Shopping (id:50886)
Baker Real Estate Incorporated
2205 - 260 Malta Avenue
Brampton, Ontario
Fantastic Living In The Brand New Duo Condos. 518 sq ft 1 Bed + 55 sq ft Balcony, 9' ceiling, wide plank HP Laminate Floors, Designer Cabinetry, Quartz Counters, Back splash, Stainless Steel Appliances. Amazing Amenities ready for immediate Use. Rooftop Patio with Dining, BBQ, Garden, Recreation & Sun Cabanas. Party Room with Chefs Kitchen, Social Lounge and Dining. Fitness Centre, Yoga, Kid's Play Room, Co- Work Hub, Meeting Room. Be in one the best neighbourhoods in Brampton, steps away from the Gateway Terminal and the Future Home of the LRT. Steps to Sheridan College, close to Major Hwys, Parks, Golf and Shopping. (id:50886)
Baker Real Estate Incorporated
707 - 260 Malta Avenue
Brampton, Ontario
Fantastic Living In The Brand New Duo Condos. This beautiful studio is 413 sq ft with a 46 sq ft Balcony, 9' ceiling, wide plank HP Laminate Floors, Designer Cabinetry, Quartz Counters, Back splash, Stainless Steel Appliances. Amazing Amenities ready for immediate Use. Rooftop Patio with Dining, BBQ, Garden, Recreation & Sun Cabanas. Party Room with Chefs Kitchen, Social Lounge and Dining. Fitness Centre, Yoga, Kid's Play Room, Co- Work Hub, Meeting Room. Be in one the best neighbourhoods in Brampton, steps away from the Gateway Terminal and the Future Home of the LRT. Steps to Sheridan College, close to Major Hwys, Parks, Golf and Shopping. (id:50886)
Baker Real Estate Incorporated
2257 Lacewood Dr
Thunder Bay, Ontario
Welcome to 2257 Lacewood Drive, a semi rural gem tucked in a highly sought-after location where peace and privacy meet convenience and community. Built in 1991, this all-brick executive four-level back split is full of character, space, and a layout designed for both comfortable living and unforgettable entertaining. The main floor offers a bright, open-concept design where the dining area flows effortlessly into a stunning living room crowned by soaring vaulted cathedral ceilings. With three spacious bedrooms plus a den, there is room for everyone—whether you are hosting guests, working from home, or growing your family. This home boasts two full bathrooms and a convenient powder room, ensuring practicality never takes a backseat. Municipal water provides comfort and peace of mind year-round. Head to the lower level, where the rumpus room is ready to live up to its name. It is bold, it is fun, and it is totally a vibe! Pour a drink at the wet bar and let the good times roll. Whether it is a casual movie night, a game-day bash, or an impromptu dance party, this space is built for making memories. Outside, the yard is a nature-lover’s paradise, bordered by towering eastern pine trees and bursting with colourful perennials. Two decks offer perfect spots for morning coffee, weekend BBQs, or just soaking up the serenity. A greenhouse round out the outdoor amenities, giving you both function and flair. 2257 Lacewood Drive is not just a home—it is a lifestyle. Do not miss your chance to own this one-of-a-kind property that blends rural tranquility with executive style. Come see it for yourself and fall in love. (id:50886)
Royal LePage Lannon Realty
209 - 457 Plains Road E
Burlington, Ontario
Trendy Jazz Building Boutique Condo Living. Welcome to the award-winning Jazz building by Branthaven Homes, a boutique condo in the heart of Aldershot that seamlessly combines style, comfort, and convenience. This bright and modern 1 bedroom plus den, 1 bathroom unit offers 646 sq. ft. of carpet-free living, thoughtfully designed with large windows that flood the space with natural light. The open concept layout features a sleek two-tone kitchen with quartz countertops, stainless steel appliances, and an oversized island providing both seating and prep space. In-suite laundry adds to the everyday convenience. The spacious bedroom is paired with a stylish 4-piece bathroom, while the versatile den is ideal as a home office. Sliding doors off the living area open to a covered balcony, the perfect spot for morning coffee or evening relaxation. This unit comes complete with underground parking and a locker for added convenience. Residents enjoy exceptional amenities, including a fully equipped fitness centre, yoga studio, party room with lounge, kitchen, billiards, foosball, cozy fireplace, and an outdoor patio with BBQ area, plus plenty of visitor parking. Ideally located just steps from the Royal Botanical Gardens, LaSalle Park, Burlington Golf and Country Club, lake, schools, trails, shopping, and restaurants, and only minutes to the QEW, 403, 407, and Aldershot GO Station. A perfect choice for first time buyers, young professionals, downsizers, or investors looking for a turnkey opportunity in one of Burlingtons most desirable communities. (id:50886)
Keller Williams Edge Realty
80 Raspberry Ridge Avenue
Caledon, Ontario
Lavish Luxury! Absolutely Stunning & Exquisitely Upgraded!! Brand New 50 Ft Detached Model In Caledon East Newest Community: Castles Of Caledon! The "Columbus" Model Features 5 Bedrooms & 5.5 Washrooms. Approx 4500 Sq Ft. Spacious Open Concept Layout With Grand Open To Above Family Room, Including: 10 Ft Ceilings on main & 9 & 9 On 2nd and Bsmt, Separate Entrance To Basement With another set of Open to below Upgraded Oak Service Stairs To Basement With Finished Landing Area. Upgraded staircase with Posts & Steel Railings. Hardwood Floor Throughout & Upgraded Porcelain Tiles, Smooth Ceilings Throughout. 11" Upgraded Crown Molding on Main Floor & Upper Hallway,71/4 Inch Baseboards, Level 4 upgraded kitchen cabinets with built-in appliances layout with Upgraded Countertops & Backsplash In Kitchen and Master Ensuite, Glass cabinet with LED lighting Strip, Pot & Pan drawers, Light Valance & Pull out Spice Unit in Kitchen. Under cabinet lights rough in Kitchen & Servery. Art Niche with Puck Light at main hall. Upgraded Garden Double door to Backyard! Upgraded 1 Panel Interior Doors throughout house with Upgraded Iron Black Handles with Matching Hinges This Model Also Has A Main Floor Guest Bedroom With Full Washroom & Walk In Closet Which Can Also Be Used As A Library And Many More Upgrades.**LIST OF UPGRADES ATTACHED** BRAND NEW JENN AIR BUILT IN KITCHEN APPLIANCES WITH GE CLOTHES WASHER DRYER HAS BEEN INSTALLED** **EXTRAS** Over 225K Spent On Upgrades from builder. Upgraded All Standing Glass Showers. Shower Bench and Shower Niche Master Ensuite. Raised Vanities & Upgraded Faucets & Square shower sets In Washrooms. Upgraded shower floor with steel drain in Master Ensuite (id:50886)
RE/MAX Gold Realty Inc.
Unit 1 - 16 Lisa Street
Brampton, Ontario
Excellent Freestanding commercial retail unit directly across the street from Bramalea City Centre. Approx 4000 sq ft Main Floor and approx 3000 sq ft basement, Available for $30,000 per Month+ HST ( Including T.M.I). Former CIBC location with drive thru T.M.I $20.28 per SQFT (id:50886)
Century 21 People's Choice Realty Inc.
1007 - 665 Bathgate Drive
Ottawa, Ontario
665 BATHGATE, UNIT 1007 - Looking for a winter renovation project - you got it! This 2 bedroom condo has tons of potential with a very spacious main living area, dining room, living room and kitchen all together. The two bedrooms are good sizes, the principal bedroom has a large walk in closet and there is also a main 4 piece bathroom. Spectacular eastern views from the 10th floor for that beautiful morning sun. Great opportunity to select your own decor and get a brand new looking condo. Underground heated parking, storage locker, on site management staff, great amenities such as indoor pool, party room, games room, gym, outdoor tennis courts, all close to public transit. Great location! (id:50886)
RE/MAX Hallmark Realty Group
41 Bert Hall Street
Arnprior, Ontario
Beautiful 2015-built residence in turn-key condition! Offering over 2,700 sq.ft. above grade and approx. 3,500 sq.ft. of total living space including the finished walkout lower level, this home provides comfort & flexibility. Ideal for large families, multi-generational living, or those seeking in-law suite/income-generating potential. Featuring a large, bright, and airy floor plan, this versatile layout easily adapts to your family's needs. The current owners enjoy the open living/dining area as a relaxed family room, while using the original family room space as a formal dining room proof that this home's layout will accommodate whatever suits you best! A spacious deck off the kitchen, added in 2023 is perfect for family entertaining or quiet morning coffee. The gorgeous curved staircase with built-in step lights leads to the second floor, where you'll find four generous bedrooms. The primary suite offers a stunning 5-piece ensuite featuring a Jacuzzi tub, glass shower, double sinks, and a private water closet, along with a walk-in closet. The secondary bedrooms are all spacious, with one large enough to serve as a second primary, complete with its own walk-in closet. Convenient second-floor laundry adds practicality. The walkout lower level is finished and filled with natural light, offering plenty of potential with additional unfinished space ideal for adding another bathroom or kitchen if desired. Patio doors open to the private, fully fenced backyard with patio area perfect for outdoor enjoyment. The front of the home features Gem lights, programmable to any color for fun, easy decorating during holidays or special occasions. Major updates include HVAC, furnace, and A/C all new in 2024. Ideally located just 20 mins to Kanata, this peaceful setting offers the best of both worlds: quiet living with close proximity to grocery stores, schools, restaurants, parks, trails, & more. A stunning, flexible home that truly has it all! Some photos are digitally enhanced. (id:50886)
Bennett Property Shop Realty
104 - 15 Murray Street
Ottawa, Ontario
Location! Location! 15 Murray St., aka Gallery Court, is adjacent to one of the National Capital Commission's Pedestrian Walkways, the Beaux Art Courtyard. This highly regarded address is a 10-minute walk to multiple Ottawa attractions, including the National Art Gallery, Parliament Hill, Major's Hill Park, the Canadian War Memorial, and Notre-Dame Basilica, to name a few. Gallery Court blends well and unassumingly with the historical structures and embassies in this quiet corner of the Byward Market. Unit 104 is a sanctuary of its own, offering a calm atmosphere to enjoy. Its layout imparts a sense of privacy to enjoy. After the entrance hall, the space opens to a striking living and dining space. This living space separates the sleeping quarters and bathrooms. You can access the large balcony, your own downtown oasis, from the living room and primary bedroom. Perks for this property are its oversized parking space and oversized locker. We look forward to hosting a viewing for you of this unique property. Please note this is a walk-up access to the first floor. (id:50886)
Caldwell & Associates Realty Limited
32 Bond Street
Strathroy-Caradoc, Ontario
Peaceful, Move-In Ready Living in the Heart of Twin Elm Estates. Welcome to Twin Elm Estates ~ Strathroy's premier adult-oriented community where pride of ownership meets a tranquil, park-like setting. This lovingly maintained 2-bedroom, 2-bath home (including a private 3-piece ensuite) offers the perfect blend of comfort, convenience, and carefree living. Step inside to a bright, carpet-free layout that's fully move-in ready, ideal for those looking to downsize without compromise. A 4-foot crawl space provides convenient extra storage, while features like a sump pump add peace of mind for long-term comfort and care. The private backyard is a serene escape, complete with a natural gas line for your BBQ - making it the perfect space to entertain or relax outdoors. Why Twin Elm Estates? This is more than a home; it's a lifestyle. With beautifully kept homes and manicured lots, Twin Elm is known for its strong sense of community and peaceful atmosphere. Just down the road, you'll find Caradoc Sands Golf Club, and all of Strathroy's shopping, dining, and healthcare amenities are within minutes. Ideal Location Strathroy offers the charm of small-town living with big-city perks. Located just 40 km west of London, and with easy access to Highway 402, you're a quick drive from Sarnia, Port Huron, and beyond. Whether you're downsizing, retiring, or simply looking to simplify without compromise, this home is the perfect next step. Experience the ease and comfort of adult community living in one of Southwestern Ontario's best-kept secrets. Qualified buyers may assume the current lease at $616.48 mo + taxes (plus approx. $50/mo. assumption fee) Lot Tax $44.31, Structure Tax $158.39, Garbage Collection $11.59 Total = $880.77. Land Lease increase to $800 if lease assignment is not approved. (id:50886)
Keller Williams Lifestyles
218 Snyders Avenue
Central Elgin, Ontario
Dreaming of Small-Town Living? If you've been looking to escape the hustle of the city, Belmont might be the perfect fit - friendly neighbours, charming shops, and plenty of green space all await you here.This spacious one-floor bungalow is ready for immediate occupancy and offers incredible versatility with two full kitchens - ideal for an in-law suite, multi-generational living, or potential income opportunities. Step inside to find an open-concept layout filled with natural light, enhanced by two cozy electric fireplaces, tiled showers with glass doors, and custom closet organizers. The home boasts 2 bedrooms on the main floor, plus 2 additional bedrooms in the fully finished basement, along with 3 full bathrooms. Additional features include: a large double garage with two automatic door openers, pot lights throughout for a modern, bright feel, thoughtful design with plenty of space for many family dynamics. A home with this much flexibility, in such a welcoming community, doesn't come along often! (id:50886)
Blue Forest Realty Inc.

