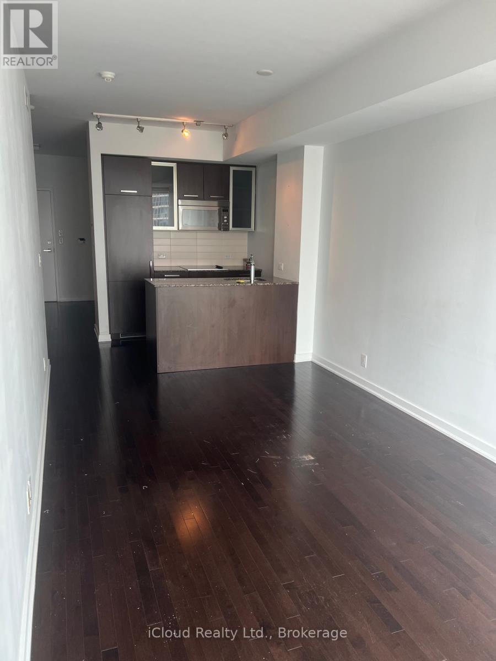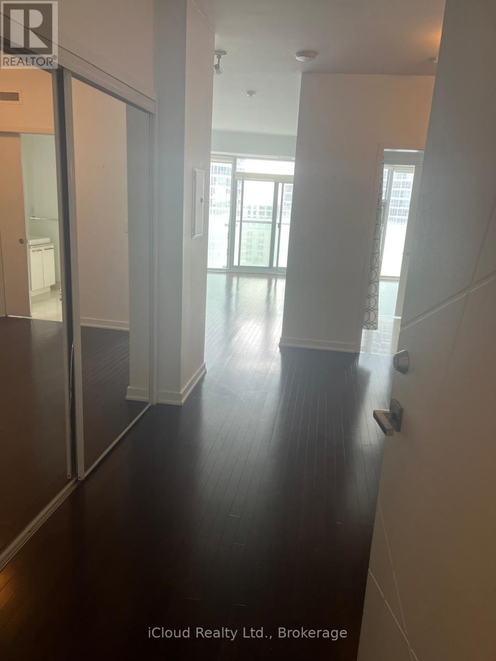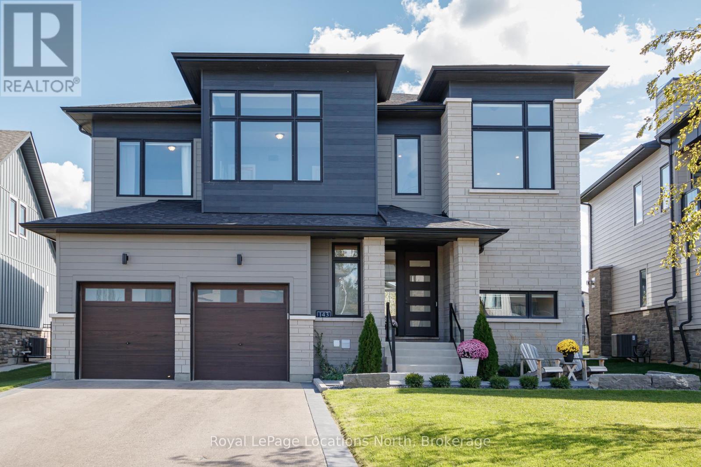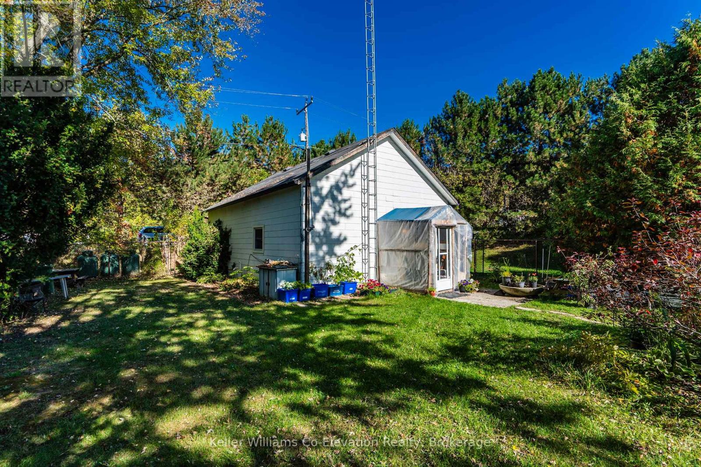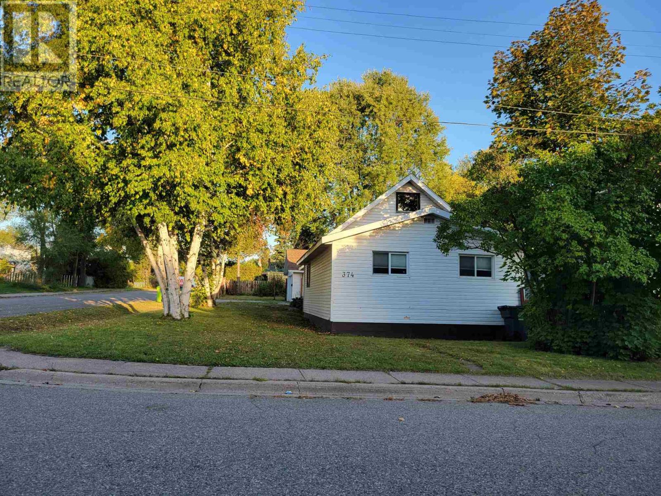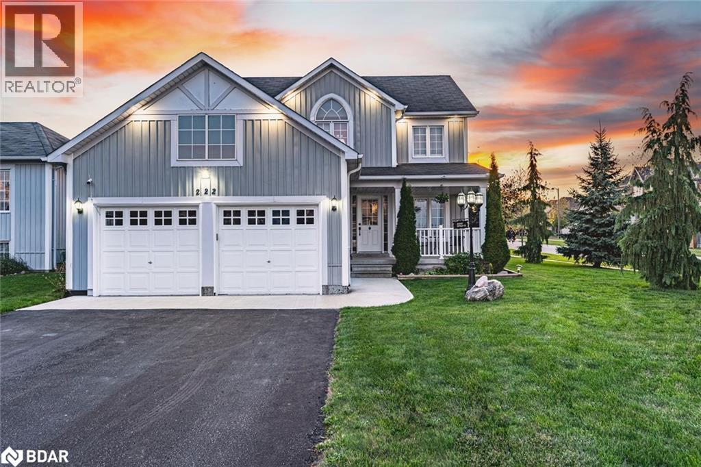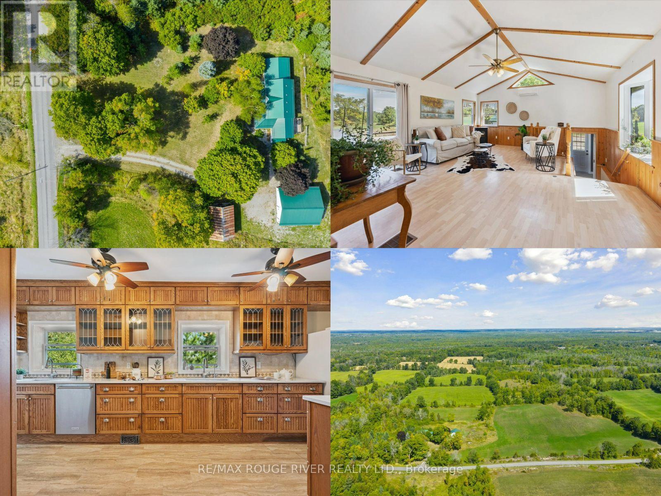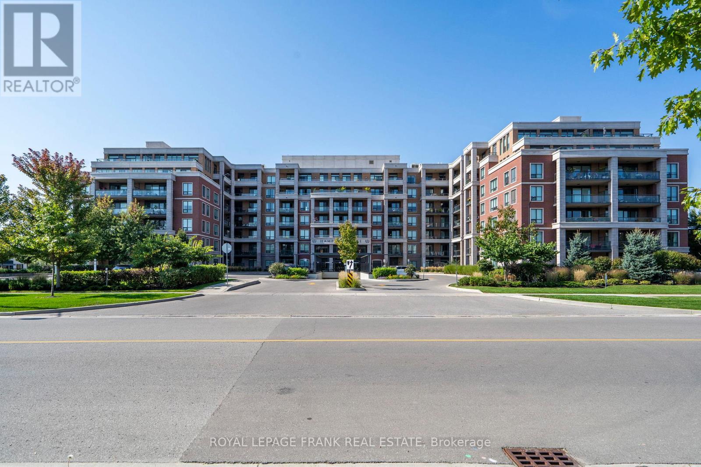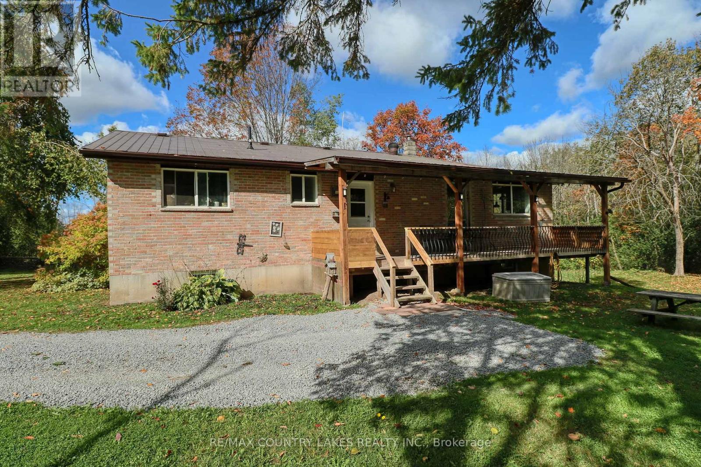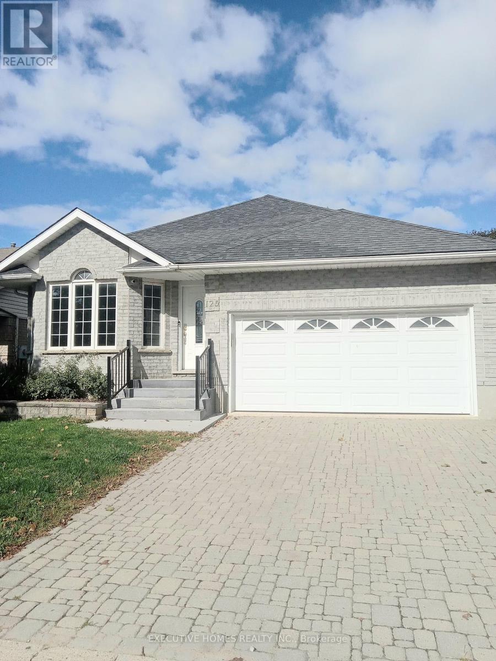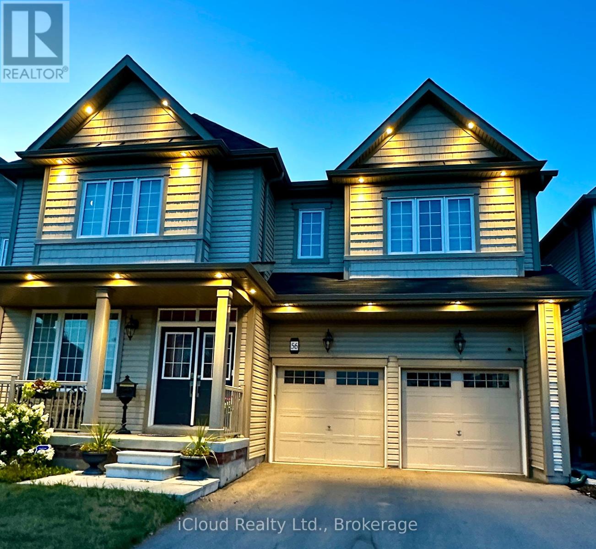1203 - 12 York Street
Toronto, Ontario
Experience luxury living at the prestigious Ice Condos! This stunning executive unit boasts a thoughtfully designed layout with breathtaking southwest views. The bright, upgraded space indoors to Union GO & Subway Station, the Eaton Centre, Financial District office towers, modern, open-concept kitchen is outfitted with high-end, designer-integrated appliances, features soaring 9-foot ceilings, elegant wood flooring, and sleek stone countertops. The thoughtfully designed layout with breathtaking southwest views. The bright, upgraded space Experience luxury living at the prestigious Ice Condos! This stunning executive unit boasts a Scotiabank Arena, and a wealth of shops and dining options. Inspired by Scandinavian design, Experience luxury living at the prestigious Ice Condos! This stunning executive unit boasts a entertainment district one of the most coveted addresses in Toronto! Located next to Maple Leaf Square, this sought-after residence offers unparalleled convenience. Enjoy direct access to Torontos extensive P-A-T-H network, connecting you seamlessly blending style and functionality (id:50886)
Icloud Realty Ltd.
1203 - 12 York Street
Toronto, Ontario
Lbx For Easy Showings. Key In Stairwell Closest To Unit. Please Provide Full Credit Report, References, Employment Letter, Etc. $200 Key Dep. Proof Of Tenant Ins. Required. Thanks For Showing! Certified Cheque Or Bank Draft Preferred. (id:50886)
Icloud Realty Ltd.
143 Springside Crescent
Blue Mountains, Ontario
Welcome to your 5,000 + sf modern mountain chalet where your family's dream lifestyle meets The Blue Mountains' 4 season adventures are just minutes from your doorstep! This spectacular 2 story customized home will transform everyday moments into lasting memories. With 3 levels of living, 6 bedrooms & 4.5 bathrooms this home is designed for multigenerational living, large families' or people who love to host! **Enter through the main foyer and you are greeted with impressive 20 ft ceilings that bath the area in warm natural light. A double-sided gas fireplace warms both living and dining spaces. The gourmet kitchen features stainless Bosch appliances, Quartz counters and a dedicated coffee/wine bar that flows seamlessly into the breakfast area. Sliding patio doors open onto your expansive covered Loggia (porch) complete with gas BBQ hookup, overlooking landscaped backyard. Mudroom built for active households, easy access 2 bay garage, 2 piece powder and two additional storage closets complete the main floor.**Upstairs, take in the breathtaking mountain views, 4 generous bedrooms; primary and second bedrooms have private ensuites, 2 additional bedrooms share a 3 piece bath. ** The lower level offers a large rec room, 3-piece bath, laundry and two more bedrooms; perfect for relatives, teen hangouts, or late-night game marathons. **FEATURED Upgrades include Loggia, EV charger, landscaping, glass rails, hardwood throughout main and second floors, 9 foot ceilings on all 3 levels & quartz kitchen and primary baths**Step outside to hiking and biking trails leading to endless exploration. A complimentary on demand door to door shuttle whisks you to the village shops, restaurants and ski hills. In summer enjoy exclusive private members beach access on Georgian Bay for water sports.This isn't vacation living it's raising your family where adventure, nature connection happen daily. Grandparents, parents, kids: everyone thrives here. (id:50886)
Royal LePage Locations North
44 Brawton Drive
Caledon, Ontario
Welcome to 44 Brawton Drive, located 10 minutes to Downtown Bolton. This 3 bedroom home sits on a beautiful corner lot with a large, private yard perfect for outdoor living, gardening, or play. This property is ideal for investors, builders, or visionaries seeking future potential. A detached workshop offers ample storage space for vehicles, tools, or hobby gear, while a picturesque garden shed adds both function and charm to the backyard setting. Situated just minutes from local gems like Caledon Equestrian Park, Albion Hills Conservation Area, and Glen Eagle Golf Club, the location is a nature and recreation lover's dream. Stroll through Palgrave Forest & Wildlife Area, enjoy skating on Palgrave Pond in the winter, or explore the scenic Caledon Trailway year-round. Hike the nearby Bruce Trail which connects to The Caledon Rail Trail, ski at The Caledon Ski Club and enjoy nearby Caledon East with shopping and the new community center. Families will appreciate being close to Palgrave Park with it's playgrounds and sports fields, while foodies and locals can enjoy stops at nearby farmer markets and the Caledon Hills Brewing Company. This is a unique chance to invest in one of Caledon's most charming and desirable communities, offering both lifestyle and long-term potential. Enjoy being a short walk from Caledon Hills Brewing Co., a beloved local hot spot housed in a restored 19th-century church. Situated a short 30 minute drive to Toronto Pearson Airport . All of this combined makes this the perfect spot for someone to build their dream country retreat or for a premium investment opportunity in a spectacular growing community! (id:50886)
Keller Williams Co-Elevation Realty
374 Bush St
Sault Ste. Marie, Ontario
Step into comfort and convenience with this cute 2-bedroom, 1-bath bungalow, ideally located within walking distance to local amenities and public transit. Enjoy the ease of one-level living with a main floor washer and dryer, & warm hardwood floors throughout the living/dining areas and bedrooms. Stay cozy year-round with electric baseboard heating with individual controls and a direct vent natural gas space heater as well as electric baseboard in one of the bedrooms. A finished loft offers bonus space for storage, hobbies, or a quiet retreat. Outside, relax or entertain on your private deck—perfect for morning coffee or evening gatherings, or enjoy a bonfire in the partially fenced & treed backyard. The spacious two-car garage provides secure parking and extra storage for all your gear. Immediate possession available—your new home is ready when you are! Book your showing today. (id:50886)
Royal LePage® Northern Advantage
222 Red Oak Trail
Stayner, Ontario
BEAUTIFULLY MAINTAINED HOME ON A GENEROUS CORNER LOT WITH A POOL & ROOM TO FLOURISH - WHERE SMALL-TOWN CHARM MEETS MODERN COMFORT! Nestled in the quaint town of Stayner, this beautifully maintained home offers an unmatched lifestyle within walking distance to the local library, Stayner Arena, schools, restaurants, and daily conveniences, while keeping you close to Barrie, Angus, and Wasaga Beach. Set on a generous 61 x 147 ft corner lot, the property boasts tidy landscaping, beautiful garden beds, lush green space, and a welcoming covered porch that sets the tone from the moment you arrive. The backyard was made for relaxation and entertaining with a large deck leading to a gazebo lounge, perfectly paired with an above-ground pool with a newer liner and a pool heater. Exterior upgrades add value with pot lights that highlight the home’s facade, a refreshed back portion of the roof, a bunkie or storage shed with hydro and a durable steel roof, and a handy 20-amp exterior plug. A heated double garage with a 30-amp plug offers endless functionality for hobbyists or workshop needs, with the convenience of interior entry. Inside, the thoughtful layout flows from the dining room into the inviting living room and bright eat-in kitchen, where ceramic tile floors, abundant wood cabinetry, granite countertops, a large island, subway tile backsplash, and a newer dishwasher make everyday meals a joy, with a walkout extending the space to the back deck. Upstairs, you’ll find three spacious bedrooms, including a primary suite with a double door entry, a large walk-in closet, and a 4-piece ensuite, along with a second full bath to serve the additional rooms. The unfinished basement provides ample storage and a blank canvas to finish to your style, while peace of mind comes with a newer water softener, an owned water heater, and a water filtration system. With space to grow, style to enjoy, and a well-connected location, this #HomeToStay truly has it all! (id:50886)
RE/MAX Hallmark Peggy Hill Group Realty Brokerage
860 St Marks Road
Stirling-Rawdon, Ontario
Set on 100 acres with approx. 60 acres of workable land, this century farmhouse offers space, privacy, two frontages, and severance potential. Whether you're looking to sell a portion of the property, create a multi-family retreat, or enjoy the full acreage yourself, the potential here is hard to match. The 5-bedroom, 2.5-bath home has been thoughtfully updated throughout, blending modern conveniences with its original character. The kitchen features modern cabinetry, granite countertops, and two deep farm sinks, while the formal dining room showcases its original hardwood floors. A pellet stove in the living area adds comfort as you take in the countryside views. Upstairs, you'll find spacious bedrooms and walk-in closets. Multiple walkouts lead to decks and a covered porch that connects the home to its surroundings. The property features two road frontages, offering easy access and attractive severance potential. The 38 x 34 ft 3-door garage with heated workshop is ideal for projects and storage, and the 31 x 23 ft barn adds even more flexibility. With several upgrades throughout, a mix of farmland and forest, and development possibilities, this property is a rare opportunity in a beautiful rural setting. (id:50886)
RE/MAX Rouge River Realty Ltd.
712 - 25 Baker Hill Boulevard
Whitchurch-Stouffville, Ontario
Welcome to The Hampton Place. This bright and spacious 2-Bedroom, 2-Bathroom 960 Sq. Ft. Penthouse Suite with soaring 10' Ceilings, spacious kitchen with premium appliances and an ensuite that includes a spa inspired rain head shower. Extended interior doors and kitchen cabinets, and updated finishes throughout. Step outside to a 150 Sq. Ft. balcony with multiple walkouts and enjoy open views in a vibrant, family friendly community. With Tandem parking (2 space included) + Locker. A rare find that blends luxury, comfort and lifestyle. (id:50886)
Royal LePage Frank Real Estate
914 - 460 Callaway Road
London North, Ontario
Rare FULLY-FURNISHED unit overlooking the prestigious Sunningdale Golf Course! Welcome to Northlink by Tricar, one of North Londons most desirable condo residences. This beautifully appointed 1 bedroom plus den, 1 bathroom suite on the 9th floor offers a bright, open-concept layout with floor-to-ceiling windows and stunning west-facing views. The modern kitchen features quartz countertops, stainless steel appliances, white cabinetry, and a large island perfect for entertaining, while the living area includes an elegant electric fireplace. Enjoy the convenience of in-suite laundry, a spacious den ideal for a home office or guest space, and stylish, high-quality furnishings that make this condo truly move-in ready. Building amenities include a fitness centre, residents lounge, dining room, golf simulator, pickleball court, and guest suites. Condo fees cover water, heat, and air conditioning, and the unit includes one premium underground parking spot near the entrance plus a storage locker. Ideally located close to Masonville Place, Western University, top-rated schools, and scenic walking trails, this condo offers the perfect blend of luxury, comfort, and location. Don't miss out on this one! (id:50886)
RE/MAX Experts
1364 Farms Road
Kawartha Lakes, Ontario
Charming Hobby Farm on 1.85 Acres. Escape to The Country With This Private and Versatile Hobby Farm, Perfectly Set on 1.85 Acres Surrounded by Trees and Open Fields. Offering Everything You Need for Small Scale Farming, Animals and Country Living. This Property Combines Rural Charm with Modern Convenience. Two Fenced Grazing Paddocks Ideal for Horses, Goats or Other Livestock. Spacious Dive Shed Large Enough to Store a Vehicle. Smaller Shed Perfect for Lawn Tractor and Equipment Storage. Good Sized 24' x 30' Barn & 30 x 16' Covered Lean to, Multiple Stalls and Room for Large Animals. This Beautiful Brick Bungalow Sits on a Solid Poured Concrete Foundation and Offers a Thoughtful Layout, 3 Bedrooms on the Main Level, Including a Primary Suite With Double Closets. Main Floor Bath With soaker Tub, Large Eat-in Kitchen With Plenty of Storage. Vaulted Ceiling in the Walkout Basement to the Rear Yard, 2 Additional Bdrms Plus a Craft Room/Office, Spacious Rec Room With Pool Table, Utility/Storage Room Ideal for Tools or Hobby Projects, Roughed in Bath in Basement, Seller will Leave Toilet and Sink in Basement. Ultra Private Setting With Mature Trees, Steel Roof on the House and All Outbuildings. Covered Front and Rear Decks to Relax and Enjoy Country Views.Ample outdoor Space for Family Gatherings, Gardening or Simply Watching the Animals Graze. Enjoy The Perfect Blend of Country Peace and Convenience , Only Minutes to the Bolsover Corner Store for Daily Needs, 15 Minutes to Beaverton for Larger Shopping Trips, just 20 minutes to Lindsay for all Major Amenities, or 40 Minutes to Orillia. This Hobby Farm is a Rare Opportunity for Those Looking to Embrace Country Living With Space for Animals, Hobbies, and a Warm Welcoming Home (id:50886)
RE/MAX Country Lakes Realty Inc.
125 Municipal Street
Guelph, Ontario
ATTENTION; Savvy Investors & Regular Buyers ~ This is your opportunity to own a lucrative income-generating property, very rare Solid All Brick 7 Bedrooms / 4 Washrooms Detached Bungalow - 4 Bedroom Upstairs & 3 Bedrooms In The Basement With Walk- Out Door & Separate Entrance. This Solid Brick Well Maintained Bungalow Is Located In A quiet Most Sought After Neighborhood Of Guelph with an abundance of walking trails, close to all amenities including the Prestigious University Of Guelph, Highway, Downtown, Convenience stores, Parks and a host of other Amenities. Open-concept Kitchen & Dining with a corridor leading to a big Family Living Room upstairs with a cozy fireplace. This property comes with a big backyard and top patio to chill with friends and family especially in summer . This house is extremely perfect for Investors to generate huge amount of dollars all year long. Upstairs is vacant right now and there are Tenants In the Basement who are willing to stay If the new Buyer decides to keep Them. (id:50886)
Executive Homes Realty Inc.
56 Esther Crescent
Thorold, Ontario
Prestigious 4+1 Bedroom, 4-Washroom Detached Home | 3,531 Sq. Ft. Above Ground (MPAC) | Premium 44-ft Lot | No Sidewalk | No Rear Neighbours | 6 Parking Spaces. Over $250K in luxury upgrades incl. All hardwood & shiny marble floors, Turkish runners, 8-feet tall doors, wainscoting, crown moulding, smooth ceiling, 6-inch trims & iron pickets. Main floor custom made closets. Largest custom Gourmet kitchen with WOLF Gas range, Bosch appliances including built-in wall oven & microwave, back splash, Pot filler & contrast granite Island with built-in trash bin. Over the island hang three elegant electric lantern lights. Walk-in Butler's pantry. Great family room with built-in shelving, 3 oversized windows, and gas fireplace. Private main floor den with window & 8' tall French doors. The mudroom with built-in bench seating and double closet. Separate dining combined with Living room with elegant wall sconce lighting for formal entertaining. Second Floor, 4 generously sized bedrooms, each with walk-in closets and ensuite/semi-ensuite access. A total of 3 full baths upstairs, including one semi-ensuite with double sinks vanities. Primary suite with private foyer, spa-inspired ensuite (frameless glass shower, soaker tub, private toilet room with closet & window, heated towel rack, Bluetooth mirrors), and massive walk-in closet like DEN. Second primary suite with private ensuite and rain shower. Laundry room like DEN size with laundry tub and double closet. The unfinished basement with cold cellar, upgraded windows, a 3-piece bath rough-in. 200-amp panel, 3.5-ton A/C, water softener & humidifier. Smart home: Built-in wall displays with speakers, Wi-Fi garage door openers with cameras & battery backup. Smart door locks and indoor and outdoor cameras, digital bath fan timers, smart switches, dual Wi-Fi pot lights, CAT6 wiring, and Gigabit Ethernet switch. Additional to all existing ceiling lights added 78 WiFi indoor Dual POTLIGHTS with night mode.See FEATURE SHEET for details. (id:50886)
Ipro Realty Ltd.

