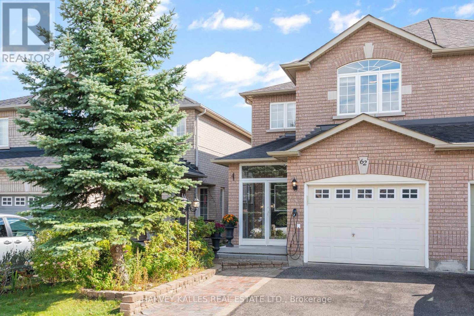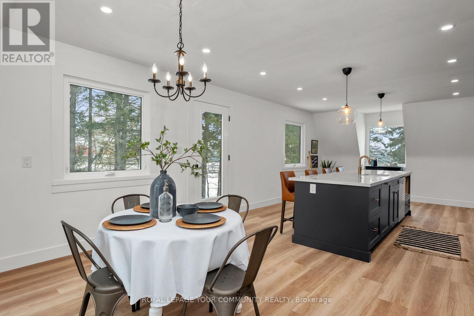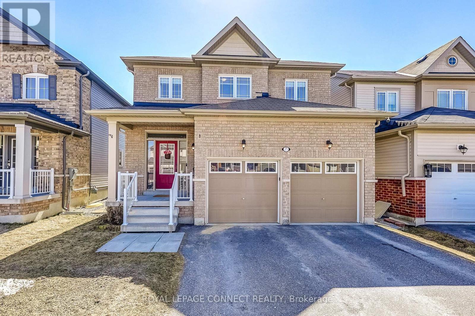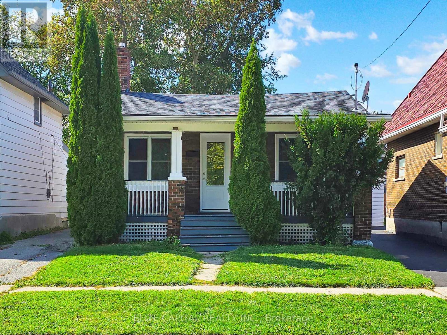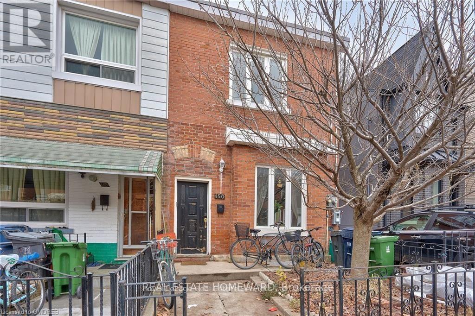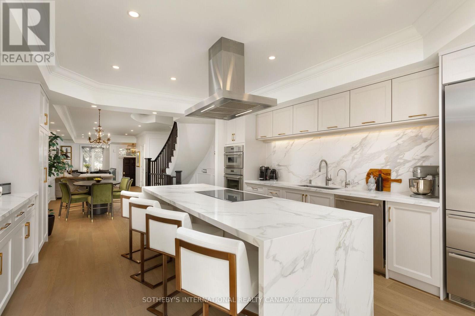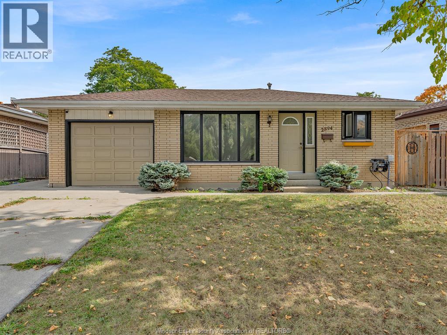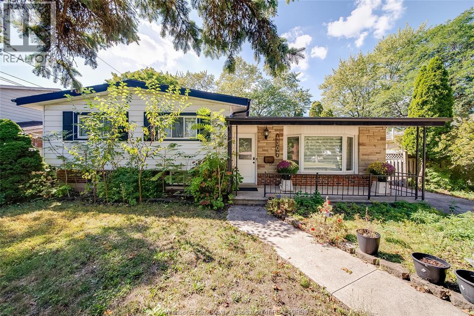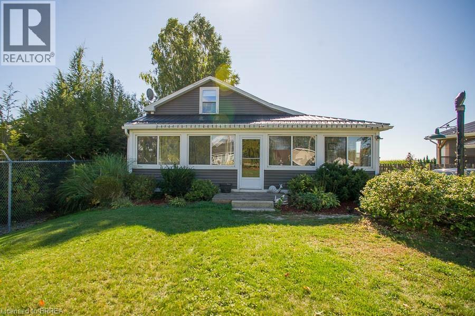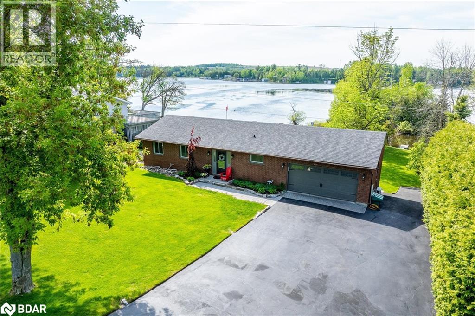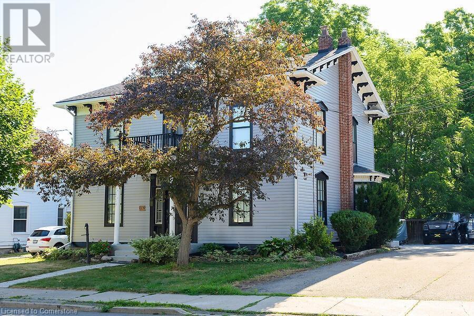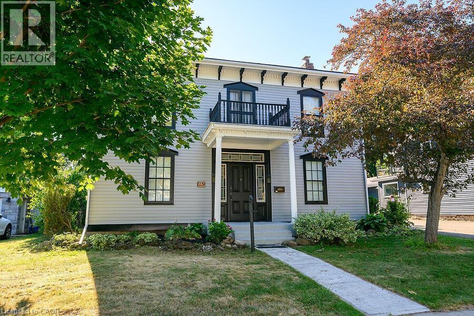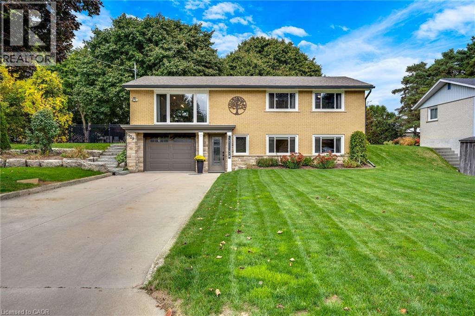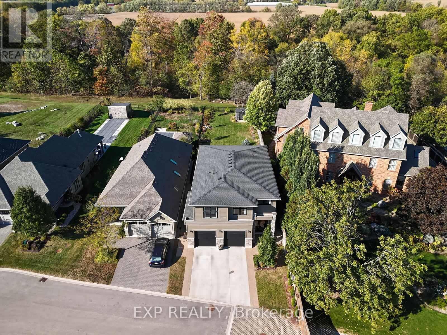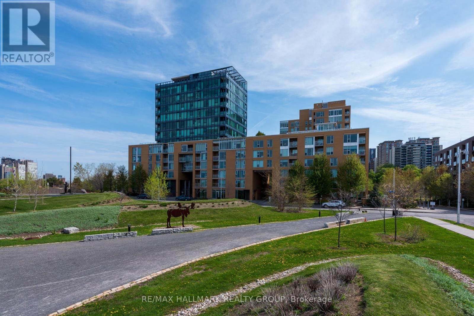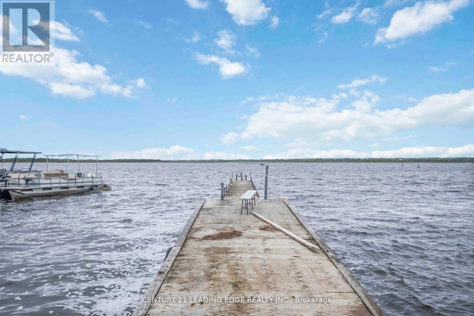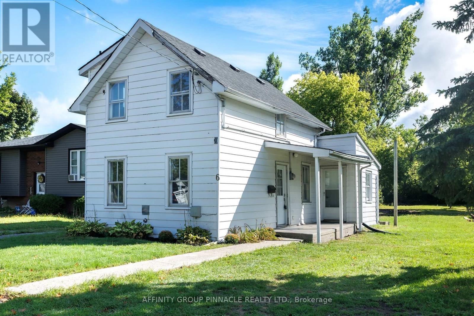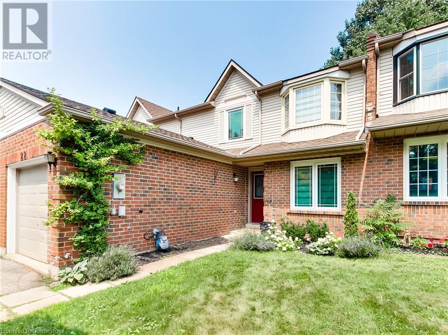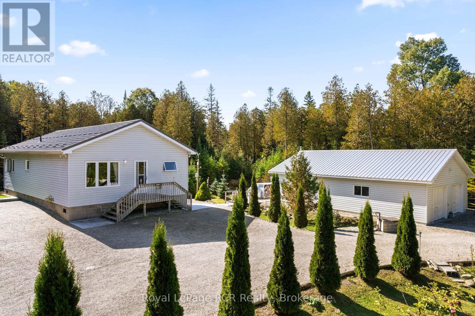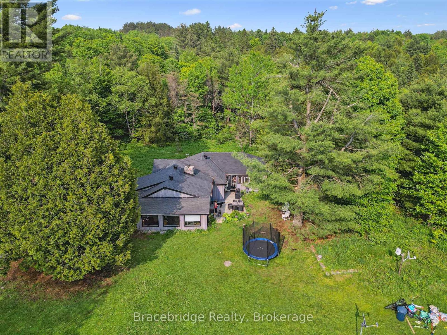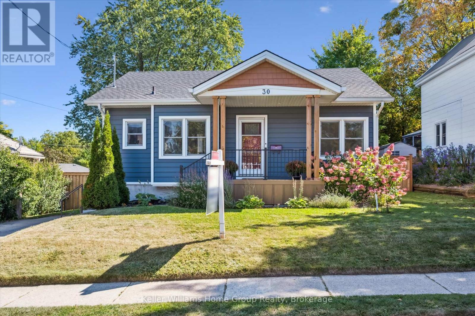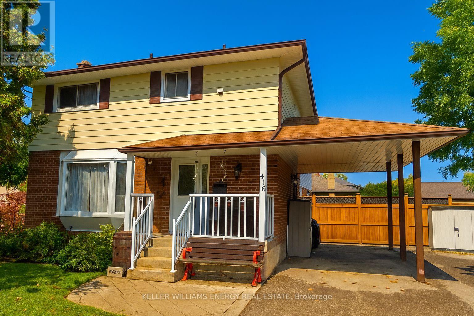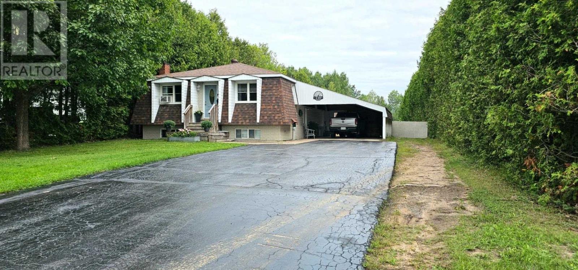62 Kalmar Crescent
Richmond Hill, Ontario
Location, Location & Location! Stunning Open Concept, Updated 4+1 Bedroom, 4 Bathroom Semi Detached In Desirable Quiet Crescent in Prestigious Oak Ridges Community. Fabulous South Exposed Yard With Custom Entertainers Deck, Including Modern Kitchen W/Quartz Countertop & Backsplash, Hardwood Floor Throughout, Smooth Ceiling On Main Floor with Crown Mouldings , newer shower In Primary Bedroom. Extended Driveway to park 2 cars with Ev charger Outlet outside the garage. This you could call Home , Sweet Home ! Seeing is Believing, So Hurry B4 is 2Late. (id:50886)
Harvey Kalles Real Estate Ltd.
4890 Lake Ridge Road N
Pickering, Ontario
Your Stylish Country Escape Just Minutes from the City!Welcome to a one-of-a-kind architectural statement home where rustic charm meets refined living. Located just minutes from Hwy 407, Brooklin, and Uxbridge, and surrounded by ski hills and scenic trails, this property offers the perfect blend of convenience and countryside tranquillity. Set on nearly 2 acres and tucked away from the road, the home boasts sweeping pastoral views from every window, with glimpses of Lake Ontario in the distance making it a true showstopper.Inside, you'll find a thoughtfully renovated main floor featuring a designer kitchen, luxurious primary suite, and an elegant bath. At the heart of the home is a stunning great room anchored by the original stone wood-burning fireplace, now tastefully updated.Upstairs, the second and third floors embrace a more rustic aesthetic rich with warmth, character, and architectural flair. Every corner of this home tells a story.Ideal for those seeking something beyond the cookie-cutter, this property invites a lifestyle of creativity and comfort. There's space for chickens, gardens, a fire pit, and more your own private retreat just outside the city.As featured in Toronto Life Magazine, this home is truly a conversation piece and a must-see for discerning buyers. (id:50886)
Royal LePage Your Community Realty
17 Don Hadden Crescent
Brock, Ontario
A breathtaking home in a highly sought after location just a short distance from the Community Centre, park , library and School. Minutes from the charming town of Sunderland where you can experience that "Hallmark movie" feel, strolling through the streets, browsing Home Hardware, picking up groceries or dining at a local favourite. This spacious 4 plus 1 bedroom , 4 bathroom detached home offers over 2700 sq feet of beautifully designed living space. Enjoy direct access from the garage into a functional mudroom, perfect for kicking off boots and staying organized. The oversized front hall closet offers ample storage, easily accommodating everything from coats and shoes, to strollers. Every detail in this stunning home has been thoughtfully planned to create a true showstopper. This home offers a well planned layout, stylish decor and on trend neutral finishes. A sleek electric fireplace is seamlessly integrated into a stunning feature wall, creating a stylish focal point, that is sure to impress. The main floor space is enhanced by the upgraded 9 foot ceilings and large windows, giving an open and airy feel. The Open concept floor plan allows seamless interaction between the kitchen, living and dining rooms while preparing meals. Unwind at the end of the day in the expansive primary bedroom, complete with ample space for a cozy sitting area! The second floor laundry area conveniently located near all four bedrooms, adds effortless functionality, eliminating the need to carry laundry up and down the stairs. The fully finished basement completed in 2024 offers a versatile additional bedroom, ideal for overnight guests, a home office, or a craft room. Completed in 2025, the brand new basement bathroom showcases modern finishes and stylish design, an elegant addition that perfectly completes the space. (id:50886)
Royal LePage Connect Realty
282 Haig Street
Oshawa, Ontario
Welcome to 282 Haig Street - NEWLY RENOVATED with NEW KITCHEN APPLICANCES and PARTIAL FURNISHED BASEMENT! An inviting, well-maintained home offering bright living spaces, a practical kitchen, and a private backyard perfect for relaxing or entertaining. Nestled on a quiet street with convenient access to parks, schools, transit, shopping, and major highways, this location makes everyday living a breeze. Ideal for first-time buyers, downsizers, or investors seeking a turnkey opportunity in Oshawa. A MUST-SEE! (id:50886)
Elite Capital Realty Inc.
Upper Level - 150 Manning Avenue
Toronto, Ontario
Excellent rental opportunity tailored for single professionals or urban couples! Situated in a highly-desired location within walking distance of Trinity Bellwoods Park, Toronto Western Hospital, public transportation, Kensington Market, trendy shops, cafes, and dining spots. Nestled in the heart of Queen West, this upper level one bedroom apartment features hardwood flooring, a spacious living area with CN Tower views, high ceilings, four-piece bathroom equipped with ensuite laundry, and an updated kitchen boasting white cabinetry, gas stove, butcher-block countertops, and an island with breakfast bar. The monthly rental fee covers all utility expenses (gas, water, hydro, A/C).Perfect for those seeking convenience in a vibrant urban setting! (id:50886)
Real Estate Homeward
262 Spadina Road
Toronto, Ontario
Newly rebuilt (2025) iconic townhome with spectacular kitchen, rare two storey primary bedroom and 2 car garage at foot of Casa Loma. Where Lower Forest Hill and the Annex meet, one of Toronto's most iconic Georgian-Inspired Limestone clad townhomes has a new contemporary interior. Fronting on Spadina Rd lush Parkette, the living room overlooks the 11' foyer, has wide oak wooden flooring, crown moulding and bar nook to compliment the adjoining dining room with judges paneling. A sleek art-deco powder room and classic curved staircase enhance this design savvy entertainers' home. Kitchen features premium quartz counters, slab backsplashes and 10' waterfall dining island with induction cooktop, premium appliances, finely crafted cabinetry, two pantries and full-width glass sliding doors to terrace. 2nd floor bedroom with walk-in, adjacent 3-pc bath, spacious family room (22 x 15) with two custom media stations, 60" electric fireplace, and built-in art recess. Rare primary bedroom with 16' sloped ceiling, skylights, styled with white judges panelled walls, light oak floors, striking dark stained staircase railings, treads, and white risers to loft lounge/gym/ office options and roof terrace. Two closets, elegant 6-pc ensuite with glass shower, double vanity, quartz counters, marble basket weave flooring, golden hardware. Third bedroom and ensuite add versatility for growing families or downsizers. Lower level 4th bedroom or gym, 4-pc bathroom, laundry room, and access to 2 car tandem garage with electric charger. Freehold townhome with association fee to cover professional landscaping and snow removal. Walking distance to subway, Dupont / Bloor / Yorkville shops, Forest Hill Village and Sir Winston Churchill Park. Turn key elegant living in prime location. (id:50886)
Sotheby's International Realty Canada
2894 Sherway Drive
Windsor, Ontario
Welcome to 2894 Sherway, a charming East Windsor home offering 3 bedrooms and 2 full baths. Enjoy a bright sunroom with views of the private backyard and inground pool, ideal for relaxing or entertaining. Inside, the home has been well cared for with numerous updates (full list available in the attachments). Located close to Tecumseh Mall, shopping, restaurants, and everyday amenities, and many schools, making it a great choice for families. some photos are virtually staged, buyer to verify zoning, taxes and sizes. (id:50886)
RE/MAX Capital Diamond Realty
4307 Ashfield Crescent
Windsor, Ontario
Welcome to 4307 Ashfield Crescent! This beautiful side-split 4 level home is now available for sale. The second level offers 3 spacious bedrooms and a 3-piece bathroom. on the main floor, enjoy a bright kitchen, dining room, living room, and convenient laundry. The lower level features 2 additional bedrooms, a large living/dining combo, second kitchen, another 3-piece bathroom, and laundry – perfect for extended family or income potential. The private backyard opens directly to st. clair college, making this an ideal location for students, staff, or families. Close to parks, shopping, restaurants, transit, and all amenities, this move-in ready home combines comfort and convenience in one of Windsor's most desirable areas. Don't miss this opportunity – call today to schedule your private showing! (id:50886)
RE/MAX Care Realty
38 Queen Street W
St. Williams, Ontario
As the leaves change and cooler evenings set in, discover the charm of 38 Queen Street W in the lakeside village of St. Williams. This 2 bedroom, 2 bathroom home offers a warm and inviting retreat just minutes from Lake Erie, perfect for anyone seeking a quieter pace of life surrounded by nature. Inside, the thoughtful layout is designed for easy living. The front foyer opens into a bright, welcoming space where large windows draw in natural light throughout the main floor. The kitchen and living room flow together seamlessly, highlighted by rustic details and a gas fireplace that makes autumn nights feel especially cozy. The primary bedroom, laundry, and full bath are conveniently located on the main floor, making everyday routines simple and accessible. Upstairs, there is a second bedroom with additional space that could be adapted to suit your needs — whether as another bedroom, office, sitting room or hobby area. The basement provides plenty of room for storage and a workshop setup, making it a practical extension of the home. Set on a deep 200-foot lot that backs onto open farmland, the property delivers peaceful, unobstructed views and a strong sense of privacy. Updates that have been done include a steel roof, furnace, windows, fireplace, and deck give added value and reassurance. From here you’re only a short drive to Turkey Point beach, local marinas, Port Rowan, and the well-known Burning Kiln Winery. Whether you picture crisp fall walks, evenings by the fire, or easy access to lake activities, this home offers the perfect balance of comfort and lifestyle. Welcome home to 38 Queen Street West — your cozy retreat in St. Williams. (id:50886)
Revel Realty Inc
112 Clearview Drive
Omemee, Ontario
Absolutely Nothing to Do But Move In! This immaculately maintained brick bungalow offers serene living on just under half an acre with 100 feet of frontage on the picturesque Pigeon River. Step inside to a spotless, updated kitchen with direct access from the attached two-car garage, perfect for unloading groceries with ease. The open-concept living and dining area features beautiful hardwood floors, a cozy natural gas fireplace, and two walkouts to a spacious deck where you can relax and enjoy views of the water and a small island providing added privacy and frequent wildlife sightings. The main floor boasts three bedrooms, all with hardwood flooring. One bedroom includes a private 2-piece ensuite bathroom, and there is also a well-appointed 3-piece main bathroom. The fully finished walk-out basement offers a large recreation room complete with a gas fireplace and walkout to a patio overlooking the lush lawn and waterfront. The basement also includes a fourth bedroom with a 4-piece ensuite bathroom and laundry area, ideal for guests or extended family. Step outside to enjoy the waterfront lifestyle with two private docks, perfect for boating, fishing, or simply soaking in the peaceful surroundings. This home combines tranquility, comfort, and turnkey convenience, a rare find that's truly worth seeing in person! (id:50886)
Pd Realty Inc.
23 Mountain Street
Grimsby, Ontario
Charming Heritage Home with In-Law Suite & Rental Potential. Welcome to 23 Mountain Street, a unique opportunity to own a piece of Grimsby’s history—complete with modern flexibility and income potential. This beautifully home offers two separate living spaces: a spacious main residence plus a private in-law suite (apartment) with its own entrance and separate hydro meter. Whether you’re looking for multi-generational living or a rental opportunity to offset your mortgage, this property is thoughtfully set up to accommodate both. Recognized for its architectural character and contribution to the historic fabric of Grimsby, this home is located just steps from downtown Grimsby, the Bruce Trail, shops, schools, and the future GO Station, this home offers walkable convenience in a sought-after neighbourhood with long-term stability and pride of ownership. Highlights include, Main home + fully self-contained in-law suite Separate hydro meters and private entrances, ideal for rental income or extended family use, walkable to downtown, transit, and nature trails, recently installed maintenance-free vinyl siding, parking for 5 vehicles, and a private sanctuary rear yard. This is your chance to own a versatile, character-filled home in one of Grimsby’s most charming and established areas. Book your private showing today! (id:50886)
RE/MAX Real Estate Centre Inc.
23 Mountain Street
Grimsby, Ontario
Historically significant home located in the heart of Grimsby Center. This 3 + 2 bedroom home has been divided into two separate units providing an ideal situation to supplement mortgage (live in one rent the other) or as an income property on its own. Recent improvements include exterior siding, exterior painting, 2 furnaces, 200 amp service plus 100 amp subpanel, 2nd floor laundry in main unit and much more. All improvements have been made with the original charm of the house in mind. Ample parking and serene backyard also add to the overall curb appeal of this 2 family home. This is a wonderful opportunity for a budget conscious buyer or as a pure investment. A real gem in a fantastic community!! Min. 24 hrs. notice for all appointments (id:50886)
RE/MAX Real Estate Centre Inc.
1129 Church Street
St. Clements, Ontario
REMARKABLE, STUNNING RAISED BUNGALOW ON DEAD END QUIET STREET! This home has it ALL! The minute you step on the driveway you'll notice the endless parking and meticulously manicured lawn. Inside you'll already notice the extensive upgrades from Flooring to most windows. Upstairs the WOW factor of the Kitchen will make you not want to leave. GE Cafe Fridge and Gas Stove are only the beginning to the amazing updates. Great Dining Room space with living room open concept. Electric Fireplace is a nice touch with the cold weather coming. 3 Good sized bedrooms, Beautiful Bathroom and Large Pantry complete the upstairs space. Downstairs is a large Rec Room, Full Bathroom, Laundry and TONS of Storage Space. Inside the Garage you'll notice the Epoxy Floor and even more Storage Space. Backyard is a STUNNER! 75 x 200 Lot says it all. Beautiful Mature Trees with 2 Sheds (11x13 with water and hydro) (10x 16 with Hydro - Wagler Mini Barn). Everything has been done from Roof to Furnace to Inside to Outside, nothing to do but move in! (id:50886)
Royal LePage Wolle Realty
38 Queen Street W
Norfolk, Ontario
As the leaves change and cooler evenings set in, discover the charm of 38 Queen Street W in the lakeside village of St. Williams. This 2 bedroom, 2 bathroom home offers a warm and inviting retreat just minutes from Lake Erie, perfect for anyone seeking a quieter pace of life surrounded by nature. Inside, the thoughtful layout is designed for easy living. The front foyer opens into a bright, welcoming space where large windows draw in natural light throughout the main floor. The kitchen and living room flow together seamlessly, highlighted by rustic details and a gas fireplace that makes autumn nights feel especially cozy. The primary bedroom, laundry, and full bath are conveniently located on the main floor, making everyday routines simple and accessible. Upstairs, there is a second bedroom with additional space that could be adapted to suit your needs whether as another bedroom, office, sitting room or hobby area. The basement provides plenty of room for storage and a workshop setup, making it a practical extension of the home. Set on a deep 200-foot lot that backs onto open farmland, the property delivers peaceful, unobstructed views and a strong sense of privacy. Updates that have been done include a steel roof, furnace, windows, fireplace, and deck give added value and reassurance. From here youre only a short drive to Turkey Point beach, local marinas, Port Rowan, and the well-known Burning Kiln Winery. Whether you picture crisp fall walks, evenings by the fire, or easy access to lake activities, this home offers the perfect balance of comfort and lifestyle. Welcome home to 38 Queen Street West your cozy retreat in St. Williams. (id:50886)
Revel Realty Inc.
29 - 4700 Hamilton Road
Thames Centre, Ontario
Situated on a beautifully landscaped lot backing onto a scenic ravine with the Thames River below, this stunning lot measures approx 42ft wide and 180ft (plus) deep, offering a rare blend of privacy and nature. With a fully fenced backyard and an expansive heated above-ground swim spa this property is a true retreat. The oversized cement driveway allows for triple-wide parking, leading to a spacious two-car garage with a separate man-door, dual openers, and direct access to a main-floor laundry/mudroom. Inside, enjoy 9-foot ceilings and an open-concept kitchen/family room featuring a large island, granite countertops, ceramic flooring, and stainless steel appliances including a fridge/freezer combo, stove, dishwasher, washer, and dryer. The upper level features a luxurious primary suite thats a must-see. Measuring 17' x 24', it offers two large windows with views of the backyard with the Thames River beyond, an oversized walk-in closet, and a spa-like 5-piece ensuite with a soaker tub and dual sinks. Two additional bedrooms share a 4-piece bath. The finished lower level includes a rec room with two large windows, a 3-piece bath, and a bright bedroom. The lower level also features a dedicated fruit cellar and a utility space which is fitted with a natural gas furnace, central air, 200 amp service, sump pump, owned water softener, rented on-demand water heater, and a dedicated fruit cellar. (id:50886)
Exp Realty
311 - 200 Lett Street
Ottawa, Ontario
Outsmart the crowd! This contemporary condo is by far the best value per square foot in a two-bedroom unit at Lebreton Flats. Check the facts and compare - 100 to 150 square feet larger than any two-bedroom unit under $700K and priced lower than any in recent history. Defining the Ottawa urban lifestyle, crafted into nature amidst NCC bike paths, the Canadian War Museum, Indigenous parkland, short walks to Parliament, Little Italy, Chinatown and the Ottawa River. This contemporary Lebreton Flats two-bedroom condominium offers 1,020 square feet of comfortable living. Outsmart the crowd! When you head out to another part of town via LRT access at Pimisi Station two-minutes' walk away, leave your vehicle charging in your heated underground garage parking spot. Installed in late 2024 your personal EV Charger is ready for your future if you're not electric yet. The ECO vibe goes further with a secure bicycle room in this LEED Silver certified building. Your new third-floor home features hardwood and tile flooring, granite counters, one of the most practical layouts in the building, and an ingenious computer nook with built-in desk to get things done out of earshot from the living room. The owners, who purchased the condo from the developer, had the unit modified to include the computer nook / den, which has proven invaluable for working from home in today's hybrid environment. Prefer a second bedroom? The infrastructure is already in place behind the walls. A truly generous primary bedroom with a wall of closets has direct access to the bathroom which features granite counters, double sinks and plenty of elbow room. The second bedroom comes with a Murphy bed to combine additional office or media space with room for guests. Busy day behind you? Chill on the balcony and watch the sunset. Superb amenities including an exercise room, BBQ patio the Ottawa downtown skyline, car wash, and event room. (id:50886)
RE/MAX Hallmark Realty Group
164 Snug Harbour Road
Kawartha Lakes, Ontario
New Price - New Perks!! Free Professional Home Staging Design!! Welcome to 164 Snug Harbour Your Affordable Lakeside Escape and Enjoy the beauty of waterside living without the high waterfront taxes in this charming log-sided bungalow. Boating, Fishing, paddling or just walking on the lakeside this home is perfectly set on a spacious 120 x 150 ft fenced corner lot just minutes from Lindsay, this 3-bedroom, 2-bath home brings together tranquility, comfort, and value. Perfect for retirees seeking peace or first-time buyers looking for their dream lifestyle, it offers year-round living in a warm, welcoming community. Inside, an open and inviting layout showcases vaulted ceilings and skylights that brighten every corner. The updated chef-inspired kitchen features a large island and flows easily into the living and sitting areas, with French doors opening out to a private deck where sweeping lake views and sunsets await. Comfort is ensured through every season with central air, a propane furnace, and a cozy woodstove. Recent updates give peace of mind, including upgraded electrical, new plumbing, a water softener, Iron Buster system, and an owned hot water tank. Step from your new front deck to direct water access, complete with a private dock for only $60 per year, making it easy to launch your boat or simply relax by the shoreline. With annual park fees of only $100 per year covering community insurance, shared grounds, and maintenance, you'll enjoy the full benefits of the waterfront lifestyle without the extra burdens. Nestled in the friendly Snug Harbour community and only minutes from shopping, dining, and amenities in Lindsay, this home offers an affordable and unique opportunity to live lakeside with ease. Whether you picture it as a retirement retreat, an affordable seasonal getaway, or your first step into waterfront living, 164 Snug Harbour makes the dream possibleoffering charm, comfort, and unbeatable lifestyle value. (id:50886)
Century 21 Leading Edge Realty Inc.
6 Duke Street
Kawartha Lakes, Ontario
Ideal for a first-time buyer, this home has been completely refreshed and is move in ready! On the main level, you'll find a bright living room with gas direct vent furnace, convenient mudroom/laundry area, a new kitchen, and a 4pc bathroom with new toilet and vanity. Upstairs offers two comfortable bedrooms connected by a semi-ensuite bathroom, also updated with a new vanity, toilet, and tub surround. Fresh paint and new flooring throughout give the whole home a clean, modern feel. Outside, the spacious yard offers plenty of room to relax or play. On a quiet street close to amenities, 6 Duke St is great place to call your first home! *Owner willing to offer a VTB to a qualified buyer* (id:50886)
Affinity Group Pinnacle Realty Ltd.
22 Hedgelawn Drive
Grimsby, Ontario
Move right in to this beautifully renovated freehold home in a family-friendly neighbourhood. Featuring 3 bedrooms, 3 bathrooms, a finished basement, and an attached garage, this home has it all. The open-concept layout is bright and modern, perfect for family living and entertaining. Located close to excellent schools, this affordable home is ready for you to enjoy from day one. Don’t miss this opportunity (id:50886)
RE/MAX Escarpment Realty Inc.
505 Pike Bay Road W
Northern Bruce Peninsula, Ontario
Your very own Peace of the fabulous Bruce Peninsula Paradise. This wonderful 1.84 acre property is absolutely perfect, offering Beautiful cedar bush surrounding and a well maintained 1150 sq ft, 2 bedroom home with full crawl space for tons of storage plus a 26ft X 24ft 2 car garage/workshop with cozy wood stove. There is also a 16ft X 8.6ft garden shed plus 2 other smaller metal sheds and your very own back yard trailer which your extra guests will just adore. Move right in and start enjoying this meticulously maintained property. Just minutes to Pike Bay and its wonderful waterfront park or head over to Lions Head for small town Ontario hospitality offering terrific shopping and dinning, full marina, public beach and even a hospital. Head further north and experience the famous Grotto and Tobermory to catch the ferry to Manitoulin Island. You are Located about 30 minutes north of Sauble Beach along the warm water shores of Lake Huron. Terrific Peninsula investment opportunity for short term rentals or your full time home or cottage. Its all here just listen to the loons calling, you should answer them right away. (id:50886)
Royal LePage Rcr Realty
1151 Beatrice Twn Line
Bracebridge, Ontario
An excellent opportunity for first-time buyers or investors this updated 3-bedroom, 1-bath home sits on just over half an acre in a quiet rural setting, only 12 minutes from Bracebridge. A number of important upgrades have been completed, including a brand new septic system in 2023. In 2022, the home saw several improvements such as a new electrical panel, updated lighting fixtures, new windows, and new flooring throughout. Efficient propane furnace for year-round comfort. A manageable lot with room to enjoy the outdoors and a location that balances country living with quick access to town amenities. (id:50886)
Bracebridge Realty
Century 21 Leading Edge Realty Inc.
30 Barton Street
Guelph, Ontario
4 BEDROOM EXTENSIVELY RENOVATED BUNGALOW IN EXHIBITION PARK: 30 Barton Street is unlike many of the homes you see on the market today. Located in Guelphs sought-after Exhibition Park neighbourhood, known for its tree-lined streets and strong sense of community, this home is has undergone extensive renovations in the past 5 years. Starting outside, the exterior was comprehensively updated in 2022 with energy shield insulation, new vinyl siding, a fresh roof, portico, soffits, eaves, parging and upgraded front and side doors. As soon as you enter, you'll notice the original hardwood floors in the living room which were professionally refinished in 2021. On the main level, there are two bedrooms, each a great size with new engineered hardwood bedroom floors and a fully renovated main bathroom (2021).The custom eat in kitchen was renovated in 2022 and features premium cabinetry, an induction range, and high-end appliances. The lower level, completely finished in 2021 adds a versatile family room, a modern bathroom and updated laundry with a new washer and dryer. There are two additional bedrooms on the lower level which is great for teens or to provide a little separation. This house has a side entrance and a rear exit which could lend itself to a future accessory apartment or simply versatile living space. The large fully fenced backyard is impressive: the patio was done in 2022 with aluminum railings, a custom shed with electrical and new fence all set within a private, low-maintenance yard. Behind the scenes, key mechanical systems including the furnace, AC, tankless water heater, and water softener (all updated 2021) offer worry-free living for years to come. 30 Barton is in the desired Victory Public School district and is just minutes from Exhibition Park and a short walk to both downtown Guelph and Riverside Park. Don't miss it! (id:50886)
Keller Williams Home Group Realty
416 Mayfair Avenue
Oshawa, Ontario
Welcome to 416 Mayfair Avenue, Oshawa a beautifully renovated two-storey detached home that combines modern finishes with family-friendly living in an unbeatable location. This stunning 3+1 bedroom, 3-bath home has been meticulously updated from top to bottom with exceptional attention to detail and offers in-law suite potential with a separate side entrance.The main floor features a bright, open-concept living and dining area with a cozy gas fireplace and a large bay window that floods the space with natural light. The custom-designed kitchen is a showstopper with quartz countertops and placentia, backsplash, high-end stainless steel appliances including a gas stove, upgraded vinyl plank flooring, pot lights, and custom cabinetry that maximizes storage and style.Upper level, youll find three spacious bedrooms, each with ample closet space, along with a luxurious 4-piece bath. The lower level extends the living space with a large recreation room featuring a wood-burning fireplace, an additional bedroom, a 2-piece bath with rough in for shower or bath under laminate flooring, and a unique custom storage area under the stairs ideal for extended family or guests.Step outside to discover even more a 12 x 20 workshop with hydro provides endless possibilities for hobbies, storage, or a home-based business. Situated on a transit route and close to schools, parks, shopping, and all amenities, this home offers the perfect balance of comfort, convenience, and functionality. With its spacious layout, quality finishes, and in-law potential, 416 Mayfair Avenue truly has it all. Dont miss your chance to live in one of Oshawas most welcoming, family-friendly neighbourhoods, this is the one you've been waiting for! (id:50886)
Keller Williams Energy Real Estate
110 Dacey Rd
Sault Ste. Marie, Ontario
Such a rare opportunity to own 1.71 acres in the Sault's east end!! This impeccably maintained home has so much to offer. Firstly, the huge paved driveway provides ample parking space and leads to a concrete carport. To the right of the carport is access to the backyard and an amazing 32'x32' insulated and heated two storey garage. This backyard is like no other! Enjoy evenings on the deck (less than 1 year old) overlooking your own private park like yard with mature hedges providing complete privacy from the neighbours. The house is completely move-in ready with neutral colours, engineered hardwood throughout the main living area and bedroom, flooring in primary bedroom is only 1 year old. All but two light fixtures in the home have been replaced as well. The kitchen has ample cabinet space, complete with a beautiful island which provides added seating. The dining area could be used as such or convert to a living space, depending on your needs. The main floor also boasts a spacious 4 piece bathroom with stone countertop. The back room could be used as a bedroom or flex space, which provides access to the back deck. The fully finished basement has a huge rec room and a family room with gas fireplace. There is ample storage space under the stairs. Down the hall is an office, 3 piece washroom, laundry room, and 4th bedroom. Book your showing today! (id:50886)
Century 21 Choice Realty Inc.

